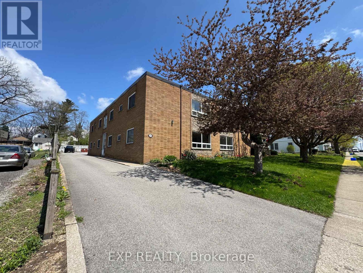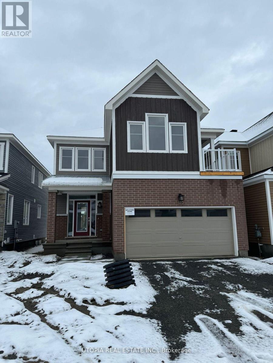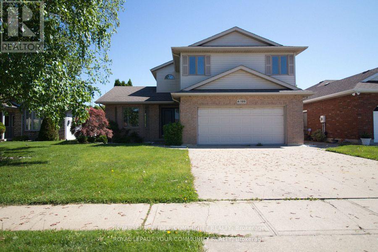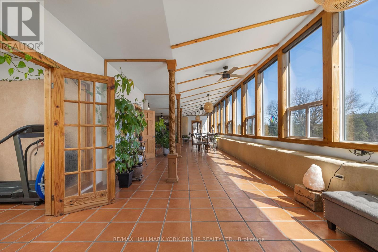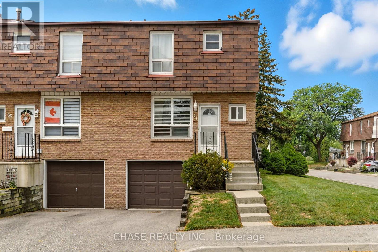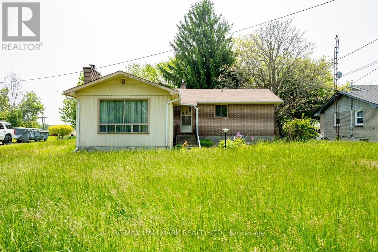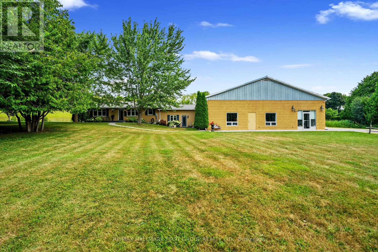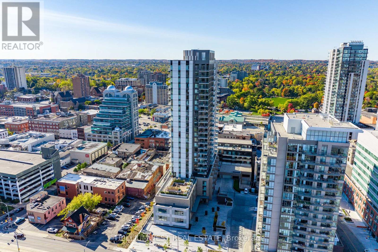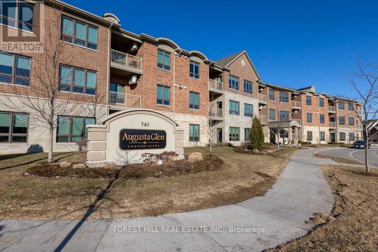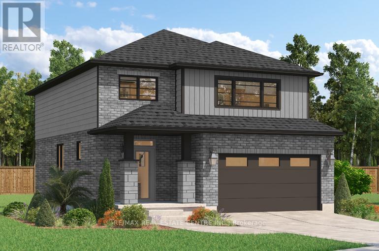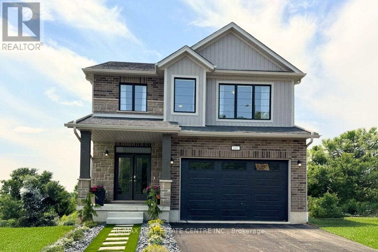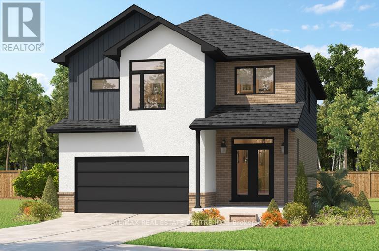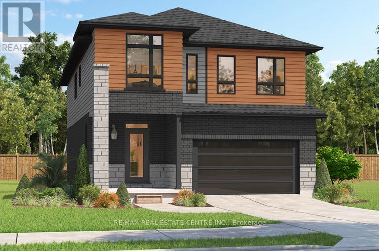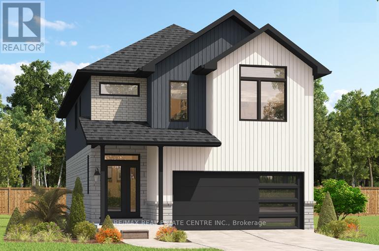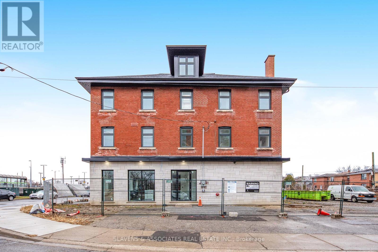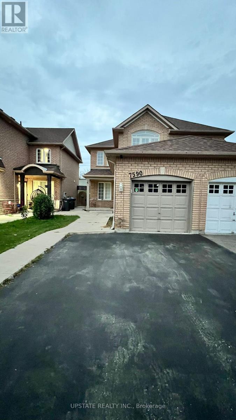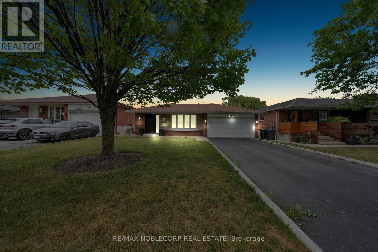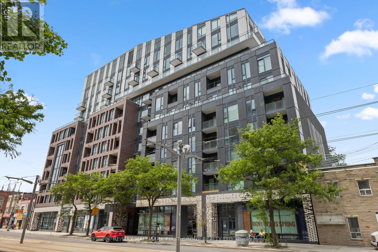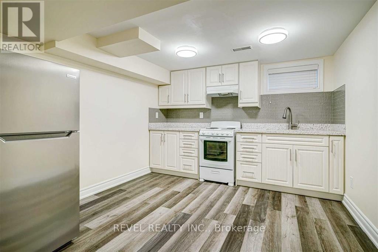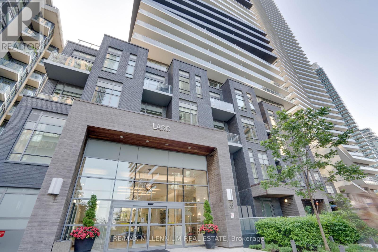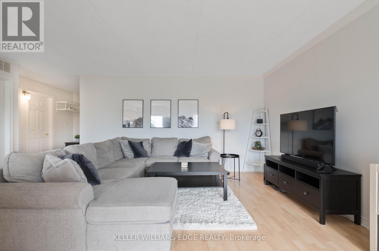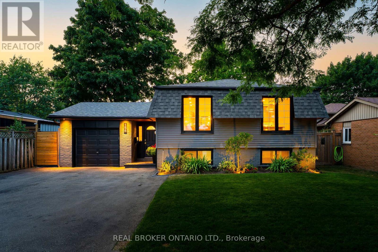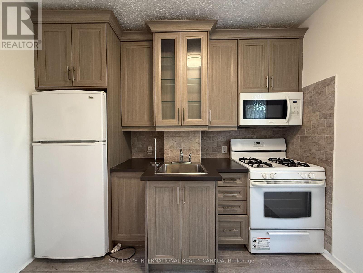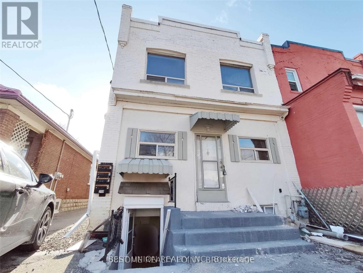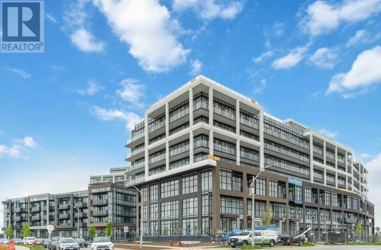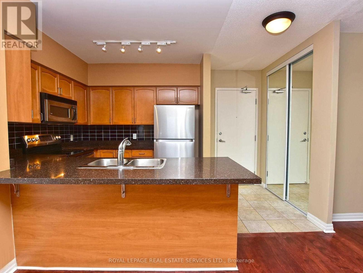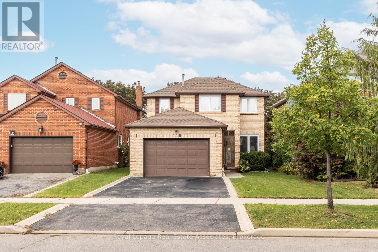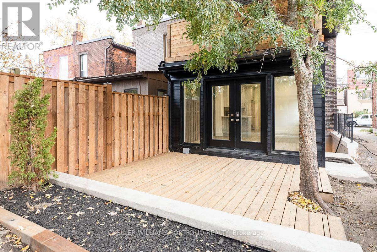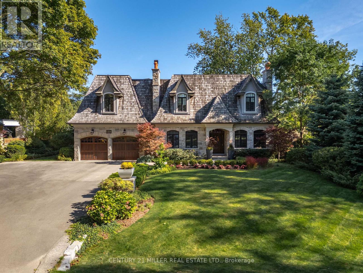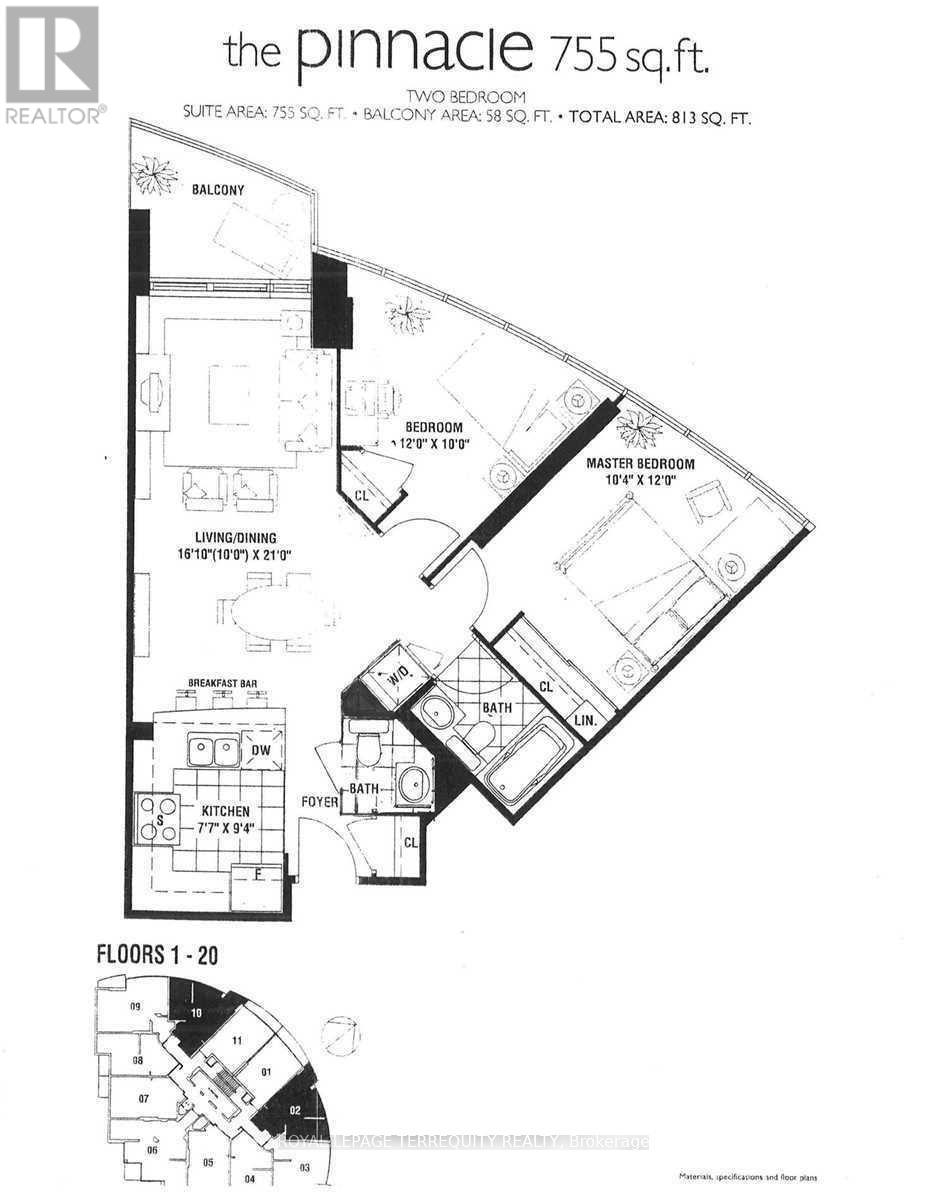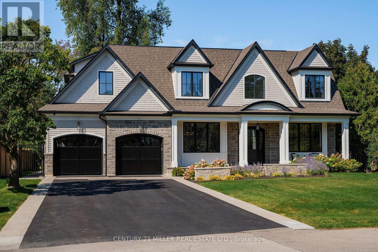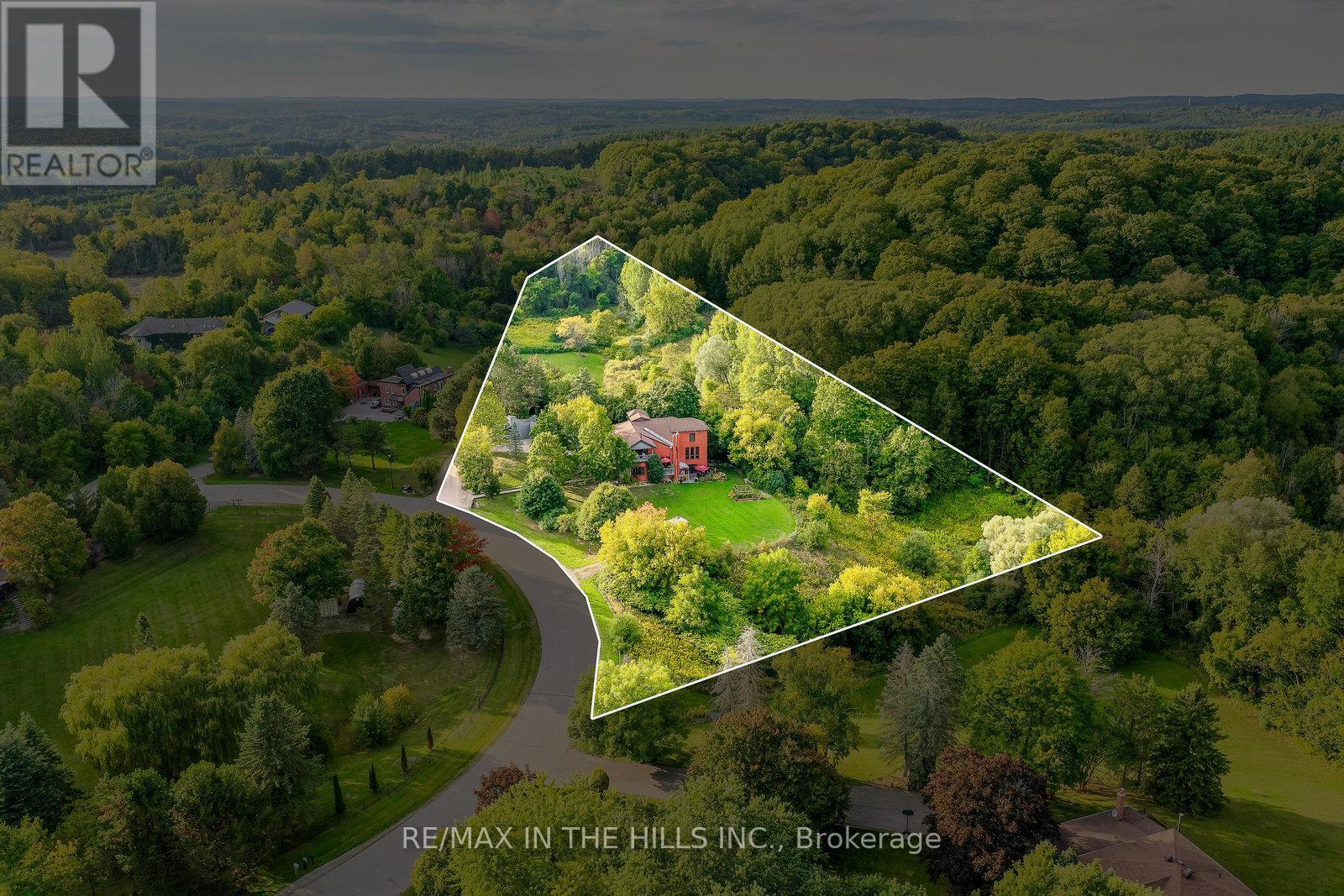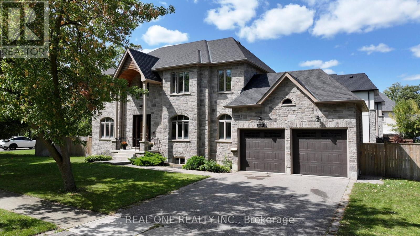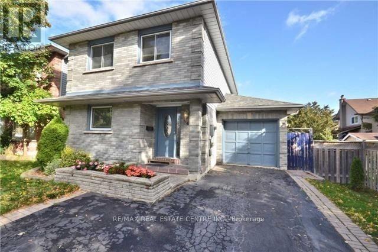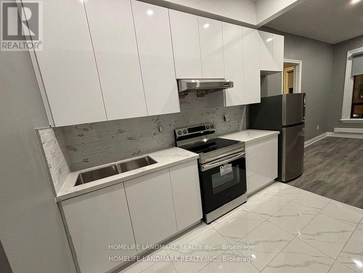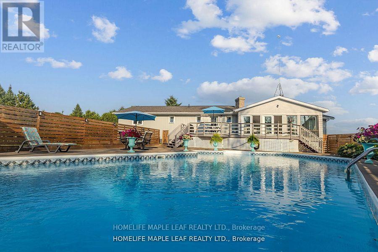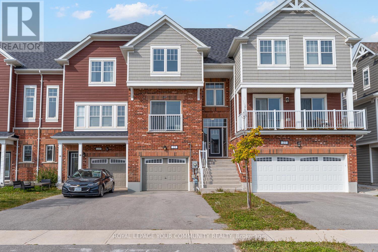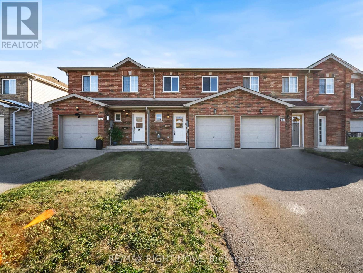3 - 6049 Culp Street
Niagara Falls, Ontario
Discover comfortable living in this charming 2-bedroom, 1-bathroom apartment located in a quiet residential neighborhood of Niagara Falls. This well-maintained unit includes heat, water, hydro, and one parking spot offering exceptional value and convenience. Situated just minutes from the vibrant Queen Street Arts and Culture District, youll enjoy easy access to local galleries, cafés, and live performances at the historic Seneca Queen Theatre. The iconic Clifton Hill entertainment area, featuring attractions like the Niagara SkyWheel and Ripleys Believe It or Not! Museum, is also nearby. Commuters will appreciate the proximity to major routes, including the QEW and Highway 420, as well as public transit options. The scenic Niagara Parkway, offering picturesque views along the Niagara River, is easily accessible for leisurely drives or bike rides. Ideal for professionals, couples, or small families seeking a blend of tranquility and urban convenience. (id:24801)
Exp Realty
212 - 1103 Jalna Boulevard
London South, Ontario
Great 2 bedroom end unit on the second floor. Located in walking distance to many amenities including White Oaks Mall, South London Community Pool, The Jalna Branch of the London Public Library and White Oaks Park. With Nearby schools, shopping, restaurants and a movie theater. Not to mention quick access to the 401. A location that has much to offer. (id:24801)
Accsell Realty Inc.
112 Hackamore Crescent
Ottawa, Ontario
Gorgeous 4 bedroom, 4 bathroom, detached home in highly sought after Richmond neighbourhood. Look no further for the PERFECT family home without the hustle and bustle of the big city. Primary bedroom with ensuite and TWO walk-in closets. Ensuite features premium standing shower. Three other spacious bedrooms. Oversized windows provide natural light throughout the home. Lots of upgrades and finishes including: hardwood flooring, quartz counter tops, 9' ceilings AND builder-finished basement. Beautiful balcony on the top floor with a view of the neighbourhood. FOUR total parking spots with a double car garage. Don't miss this opportunity to bring your family home. (id:24801)
Utopia Real Estate Inc.
199 Garden Path
Chatham-Kent, Ontario
This nicely maintained 3-bedroom, 3-bathroom home offers a functional layout with great space for both everyday living and entertaining. The main floor features a bright and open sunroom that overlooks the backyard and pool-perfect for relaxing or hosting. The living and dining areas are warm and welcoming, with plenty of room for family and friends. Upstairs, the spacious primary bedroom includes a 5-piece ensuite and a large walk-in closet. Two additional bedrooms and a full bathroom complete the upper level. The finished basement provides extra living space that can be used as a family room, home office, or play area-whatever suits your needs. Outside, enjoy a beautifully landscaped yard with an in-ground pool and plenty of space to entertain or unwind. A great home in a great setting-ideal for families or anyone looking for comfort, space, and a place to make memories. (id:24801)
Royal LePage Your Community Realty
1375 Queensborough Road
Madoc, Ontario
This Exceptional 4-bed, 2-bath Earthship Bungalow, boasts over 3000 sq. ft. of eco-friendly living space! Nestled on 20 acres of picturesque land with a tranquil stream, Built in 2011, this home welcomes you with a grand open-space hallway flooded with natural light. Enjoy passive Solar heating through south-facing windows, complemented by a charming wood-burning fireplace. With spacious bedrooms, a functional kitchen, and a luxurious soaker tub in the second bath, every detail exudes comfort and elegance. Great as a primary residence or your our getaway retreat! Step into your own tropical oasis with Terra-Cotta tiles and tasteful finishes throughout. Meticulously maintained, this home reflects true pride of ownership! (id:24801)
RE/MAX Hallmark York Group Realty Ltd.
34 - 1301 Upper Gage Avenue
Hamilton, Ontario
Welcome to this beautifully updated End-Unit Townhouse on the Hamilton Mountain! Offering 3 bedrooms, 1 and a half bathrooms, and the convenience of an attached garage. With its stylish finishes, thoughtful upgrades, and desirable location, this home is move-in ready and perfect for modern living! The main floor features hardwood and tile flooring, with an open-concept layout that flows seamlessly from the updated kitchen into the dining and living areas. The kitchen is a true highlight, showcasing stone counters, gas stove, a peninsula, and elegant cabinetry that beautifully ties the space together. The dining area transitions into the bright living room, where California shutters frame the patio doors that lead out to the private use yard, ideal for entertaining or relaxing. A convenient main-floor powder room completes this level. Upstairs, you'll find generously sized bedrooms and a fully renovated main bathroom, with stone counters and modern finishes. Updates throughout include replaced interior doors, and meticulous attention to detail that enhances the homes character and comfort. The unfinished basement offers laundry with gas dryer (and electric connection as well), garage access, and the opportunity to customize the space to your taste, whether you envision a family room, gym, or playroom. This property is perfectly situated close to shopping, schools, highway access, trails, and all the amenities the Hamilton Mountain has to offer. Combining style, convenience, and a prime location, this home is an excellent opportunity for families or professionals alike!! (id:24801)
Chase Realty Inc.
11 Crews Crescent W
Quinte West, Ontario
Executive and luxurious, well appointed, brick and stone 4 bedroom, 3 bath plus den with 9ft ceilings, and hardwood floors, and fully finished lower level bungalow in Trentons upscale neighbourhood. Private, fenced with gas outlet for BBQ, landscaped back yard with beautiful shrubs, climbing vines, floral perennial gardens and in ground ( 5ft) salt water pool. Large south facing windows from living room with cultured stone fireplace with wood beam mantel over looks the deck and pool. Gourmet kitchen with granite countertops, ceramic backsplash, stainless steel appliances, centre island and access to main floor laundry room with doggy tub and garage access. Master bedroom with 5pc ensuite with double sink , walk in tiled shower, bidet, walk in closet and south view from sliding glass doors to expansive concrete deck. 2nd bedroom & large foyer finish the main floor. In the lower level you'll find a large open concept rec room with laminate flooring, 2 more bedrooms, infrared 4 person cedar sauna and 3 pc bath, potential for in law suite. Double car garage with 200 amp service, RV plug and interlocking brick driveway with landscaped gardens in the front showcase this bungalows attention to detail. Enjoy the privacy in your backyard oasis or enjoy entertaining friends and family in this meticulous upscale home. (id:24801)
Rife Realty
154 County Road 28
Prince Edward County, Ontario
A unique opportunity awaits you to transform this charming property into your dream home. Nestled on a spacious lot measuring 80 feet by 193 feet on a beautiful, quiet country road, this home offers ample room for expansion and creativity. Imagine the possibilities: a beautiful garden, an outdoor entertaining area, or even an additional guest suite. The lot's generous dimensions provide an ideal canvas for your vision, whether you want to renovate the existing structure or build something entirely new. This is not just a home; it's a chance to create a space that perfectly reflects your style and meets your needs. Some updates to the home include an oil furnace in 2022, a sump pump in 2022, and an electrical panel in 2020. Just a short drive into Belleville offers a variety of things to do. You can explore many shops and restaurants that provide local products. History lovers can visit the Glanmore National Historic Site. Nature enthusiasts will enjoy the trails in the parks, which are perfect for walking or biking in beautiful surroundings. Belleville has something for everyone to enjoy. (id:24801)
RE/MAX Hallmark Realty Ltd.
810 - 60 Frederick Street
Kitchener, Ontario
Absolutely stunning 1+1 bedroom with 2 bathrooms, 1 under ground electrical car charger parking 1 storage space ideally situated in the heart of downtown Kitchener. This modern 2-year-old unit offers a premium exposure, flooding the space with natural light throughout the day. The versatile den can easily function as a second bedroom or home office. Featuring sleek laminate flooring, soaring ceilings, and a thoughtfully designed open layout, this home is both stylish and functional. The contemporary kitchen boasts tall cabinetry, quartz countertops and stainless steel appliances. Both bathrooms are finished with elegant porcelain tiles, and the spacious bedroom includes a 3-piece ensuite. Enjoy breathtaking, unobstructed city views from both your living room and bedroom. Additional highlights include smart home technology for convenience and efficiency. Located steps from the LRT and bus stops, and just minutes to Conestoga College, the University of Waterloo, Wilfrid Laurier University, GO Station, and countless shops, restaurants, and amenities. (id:24801)
RE/MAX Crossroads Realty Inc.
3311 Burnham Street N
Hamilton Township, Ontario
Situated on 2.11 acres just north of Cobourg, this property presents a rare opportunity for those seeking a home-based business with a dedicated storefront and workshop. The charming residence features shutters, meticulously maintained perennial gardens, and a meandering stone path that enhances its curb appeal. Inside, the open principal living space offers a carpet-free layout, with a cozy living room highlighted by a fireplace and custom built-ins. The bright dining room sets the stage for entertaining, while the modern kitchen boasts a breakfast bar with pendant lighting, sleek countertops, glass tile backsplash, recessed lighting, and an abundance of cabinetry and counter space. The main floor includes a well-appointed primary bedroom with double closets, a spacious bathroom with a separate tub and shower, a second bedroom, and the convenience of main floor laundry. The lower level is ideal for extended family or guests, offering in-law suite potential with a games room or den, kitchenette, recreation room, guest bedroom, and bathroom. A thoughtfully designed back hall mudroom with built-ins provides additional storage and connects the residence to the expansive shop with 4,863 sq. ft. of commercial space. This versatile space features soaring ceilings, excellent lighting, and an open layout suited for a retail operation, art gallery, or showroom. A front reception area, bathroom, massive workshop, office, and single-bay loading area complete the functional floor plan. Ample parking accommodates both residents and visitors. Outdoors, a private deck offers the perfect retreat for lounging or al fresco dining. Mature trees enhance privacy, with plenty of room to explore and cultivate. Just a short distance to town amenities and Highway 401 access, this property blends lifestyle and opportunity in one impressive package. (id:24801)
RE/MAX Hallmark First Group Realty Ltd.
224 Skyline Avenue
London North, Ontario
Welcome to 224 Skyline Avenue, located in the heart of The Uplands, One of London's most prestigious and family-friendly neighborhoods. Known for its top-rated schools and green spaces, this is a highly sought-after location for growing families. This custom-built two-storey home offers over 3,500 sq. ft. of finished living space and sits on a rare premium lot backing and siding onto Heron Haven Park. The main floor features 9-foot ceilings and a beautifully updated kitchen with stainless steel appliances, granite countertops, tile backsplash, and gas stove. Upstairs, you'll find four well-sized bedrooms, including a large primary suite with a 5-piece ensuite and walk-in closet. The finished walkout basement includes a separate side entrance, three additional bedrooms, and plenty of space for an in-law suite or rental setup. The driveway fits 6 cars, plus a 2-car garage, offering parking for 8. Recent updates include a new furnace and AC (2024), roof (2025), kitchen (2025), appliances (2023), paint (2025), laminate flooring throughout, and tinted windows. Located within the catchment of Jack Chambers PS, Mother Teresa CSS, and A.B. Lucas SS, and just minutes from Western University, University Hospital, Masonville Mall, parks, and transit this home delivers the space, setting, and location you've been waiting for. (id:24801)
RE/MAX Gold Realty Inc.
322 - 55 Duke Street W
Kitchener, Ontario
Discover the perfect blend of style and convenience with this open-concept 1-bedroom + den condo at Young Condos in downtown Kitchener. Spanning 647 sq ft, this modern unit boasts floor-to-ceiling windows that flood the space with natural light and offer sweeping city views. The den offers extra flexibility, whether for work or relaxation. Step outside to your private balcony, where you can unwind while enjoying the cityscape. For added convenience, the unit comes with parking and a storage locker and access to building amenities such as a fitness zone, rooftop track, pet spa, and self-car wash. Located just steps from public transit, LRT, restaurants, shopping, and Victoria Park, this condo offers easy access to everything downtown Kitchener has to offer. With secure concierge services, its the ideal space for those seeking and investment or urban living in a prime location. Unit is vacant. Some photos are virtually staged. (id:24801)
Trilliumwest Real Estate
105 - 740 Augusta Drive
Kingston, Ontario
Exceptional Value in Cataraqui North! Discover Unparalleled Elegance with this Stunning Ground-Floor Condo in the Heart of Kingston's Sought-After Cataraqui North Neighbourhood. This Spacious 2-Bedroom, 2-Bathroom ground floor Unit Offers 1,147 sq ft of living space! Key Features include Spacious Layout, Open-Concept Living and Dining Area and Boasts High Ceilings and Dark Hardwood Flooring, creating a Warm and Inviting Atmosphere. Modern Kitchen, Equipped with Stainless Steel Appliances, Granite Countertops, Pendant Lighting, and a Convenient Breakfast Bar. Primary Suite: Features a Large Walk-In Closet and a Spa-Like 3-Piece Ensuite with a Shower Seat. Private Outdoor Space: Step out from the Living Room to Your Own Walk-Out Patio through the Elegant Garden Door. Additional Amenities: In-Suite Laundry/Furnace/Storage Area, Dedicated Parking, Visitor Parking, a Gym, Lounge, and Party Room all add to the Convenience. Prime Location: Situated Near Major Highways, Shopping Centers, Parks, and Public Transportation, this Condo Offers Both Comfort and Convenience. Experience the Perfect Blend of Luxury, Location, and Value. (id:24801)
Forest Hill Real Estate Inc.
Homelife/bayview Realty Inc.
526 Benninger Drive
Kitchener, Ontario
***FINISHED BASEMENT INCLUDED*** OPEN HOUSE SATURDAY AND SUNDAY 1-4 PM AT 546 BENNINGER. Where Modern Living Meets Elevated Design - Welcome to the Birchview, a stylish 1,847 sq. ft. home in Trussler West, featuring 3 bedrooms, 2.5 bathrooms, and a 1.5-car garage. Designed with modern families in mind, this model offers an open-concept layout and upgraded features throughout blending comfort, convenience, and contemporary flair in one of Kitcheners most desirable neighbourhoods. Other models are available. (id:24801)
RE/MAX Real Estate Centre Inc.
546 Benninger Drive
Kitchener, Ontario
*** FINISHED BASEMENT INCLUDED*** Discover the Foxdale Model Home, a shining example of modern design in the sought-after Trussler West community. These 2,280 square foot homes feature four generously sized bedrooms and two beautifully designed primary en-suite bathrooms, and a Jack and Jill bathroom. The Foxdale impresses with 9 ceilings and engineered hardwood floors on the main level, quartz countertops throughout the kitchen and baths, and an elegant quartz backsplash. The home also includes an unfinished basement, ready for your personal touch, and sits on a walkout lot, effortlessly blending indoor and outdoor spaces. The Foxdale Model embodies superior craftsmanship and innovative design, making it a perfect fit for the vibrant Trussler West community. Other Floor plans available. (id:24801)
RE/MAX Real Estate Centre Inc.
196 Benninger Drive
Kitchener, Ontario
*** FINISHED BASEMENT INCLUDED**** OPEN HOUSE SAT & SUN 14 PM AT 546 BENNINGER. Fraser Model Generational Living at Its Finest. Step into the Fraser Model, a 2,280 sq. ft. masterpiece tailored for multi-generational families. Designed with high-end finishes, the Fraser features 9 ceilings and 8 doors on the main floor, engineered hardwood flooring, and a stunning quartz kitchen with an extended breakfast bar. Enjoy four spacious bedrooms, including two primary suites with private ensuites and a Jack and Jill bathroom for unmatched convenience. An extended 8' garage door and central air conditioning are included for modern living comfort. The open-concept layout flows beautifully into a gourmet kitchen with soft-close cabinetry and extended uppers. Set on a premium walkout lot, with a basement rough-in and HRV system, the Fraser offers endless customization potential. (id:24801)
RE/MAX Real Estate Centre Inc.
204 Benninger Drive
Kitchener, Ontario
*** FINISHED BASEMENT INCLUDED*** OPEN HOUSE SAT & SUN 14 PM AT 546 BENNINGER. Spacious, Modern & Smartly Designed. Discover the Gill Model, boasting 2,395 sq. ft. of style and substance. High-end inclusions such as 9' main floor ceilings, engineered hardwood floors, 8' interior doors, and quartz surfaces in the kitchen and bathrooms make a bold statement. The huge walk-in pantry and soft-close kitchen cabinetry with extended uppers enhance functionality. Ceramic tiles in all baths and the laundry room add elegance. A tiled ensuite shower with a frameless glass door, central air, and HRV system complete the package. Enjoy the flexibility of the unfinished walkout basement, perfect for an in-law suite or recreation room. (id:24801)
RE/MAX Real Estate Centre Inc.
208 Benninger Drive
Kitchener, Ontario
*** FINISHED BASEMENT INCLUDED*** OPEN HOUSE SAT & SUN 14 PM AT 546 BENNINGER. Style Meets Comfort. The Hudson Model offers 2,335 sq. ft. of comfortable elegance, with 9 ceilings and engineered hardwood floors gracing the main floor. Stylish quartz countertops, a quartz backsplash, and extended kitchen uppers bring the heart of the home to life. Featuring four large bedrooms, 2.5 baths, and a 2-car garage with an extended 8' garage door, the Hudson includes thoughtful details like soft-close cabinetry, a tiled ensuite shower with glass, ceramic tile floors in bathrooms and laundry, central air conditioning, and a rough-in for a basement bathroom. The walkout lot provides seamless indoor-outdoor living. (id:24801)
RE/MAX Real Estate Centre Inc.
1 Blue Goose Street
Toronto, Ontario
A rare chance to own a landmark property in the heart of Mimico. Set on a 25,000 sq. ft. site, this offering features a fully renovated heritage building nearing completion. The property includes approx. 5,000 sq. ft. of commercial space on the ground and lower levels perfect for a microbrewery, restaurant, or retail plus 18 brand-new residential rental units across the upper three floors. Construction is 90% complete and entering final stages. Located directly across from the Mimico GO Station, the property enjoys outstanding exposure and unmatched transit access. The rear lot comes with approvals for 12 townhomes, with preliminary steps already taken toward a potential mid-rise condo development. Whether you're a developer, investor, or visionary entrepreneur, 1 Blue Goose Street offers a one-of-a-kind opportunity to shape Etobicoke's next vibrant urban hub where heritage character meets transit-oriented growth. (id:24801)
Slavens & Associates Real Estate Inc.
7590 Black Walnut Trail
Mississauga, Ontario
Welcome to this beautifully renovated 3+1 bedroom semi-detached home in the prime Lisgar neighborhood. As you enter, you're greeted by a bright and inviting open-concept living space. The living area is anchored by a cozy gas stove, perfect for relaxing evenings. The open design leads you effortlessly into the dining area and kitchen, making it easy to host gatherings. Walk out from the main level to discover a huge, fully fenced backyard offers total privacy with no neighbors behind. Upstairs, you'll find three well-appointed bedrooms. The spacious master bedroom is a true retreat, featuring a generous walk-in closet. Two additional bedrooms offer plenty of space for family, guests, or a home office, all serviced by a convenient 4-piece bathroom. The professionally finished basement significantly expands your living space and feels anything but basement-level! It features a newly renovated, bright bedroom perfect for a teenager, in-law, or guest and a stunning new full bathroom. This flexible area is ideal as a recreation room, home gym, or additional family room. Location is key, and this home delivers. You are just a short walk from the Lisgar GO Station, making commutes a breeze. Quick access to Highways 407 and 401 connects you to the entire GTA. Everything you need is close by, including shopping plazas, schools, and parks. This move-in ready home perfectly combines modern comfort, versatile space, and an unbeatable location. (id:24801)
Upstate Realty Inc.
2515 Hensall Street
Mississauga, Ontario
Stunning 3+1 Bedroom Backsplit on an Oversized Lot! Welcome to this beautifully updated and meticulously maintained backsplit, offering 3spacious bedrooms plus a versatile den and 2 full bathrooms. Situated on a very large lot, this home offers the perfect blend of luxury, space, and functionality for modern family living. The main floor is a showstopper, dedicated entirely to the gourmet kitchen and eat-in area, featuring a massive 12-foot island, high-end Jenn Air appliances, a 42" wide fridge, a wine fridge, and two skylights that flood the space with natural light. Entertain in style with built-in speakers and heated tile floors for ultimate comfort. The upper level boasts hardwood flooring throughout, while the lower level features durable and stylish vinyl plank flooring. Both bathrooms also include heated tile floors, adding a touch of luxury. Additional highlights include: Double car garage, Huge crawl space for ample storage, Beautiful backsplit layout for great flow and separation of space. Don't miss this opportunity to own a move-in-ready home that combines upscale finishes with practical features on an expansive lot! (id:24801)
RE/MAX Noblecorp Real Estate
1101 - 1111 Bough Beeches Boulevard
Mississauga, Ontario
Breathtaking views of the Toronto skyline and Lake Ontario set the stage for this bright and spacious 1425 sq ft corner suite. Designed with both comfort and function in mind, suite 1101 features 2 bedrooms, 2 full washrooms, a versatile den and a sun-drenched solarium with wall to wall windows. Freshly painted in timeless on-trend neutrals and finished with hardwood floors throughout, the layout flows beautifully from a generous Living/Dining area -- large enough for house sized furnishings to a renovated galley kitchen. Outfitted with quartz counters, a sleek glass Backsplash and stainless steel appliances, the kitchen opens to a greenhouse style breakfast nook in the solarium, the perfect spot for morning coffee with a view. The spacious primary suite has walk-in closet & 4 pc ensuite with tub & separate shower stall. A thoughtful split bedroom plan ensures privacy, with the 2nd bedroom enjoying its own full bath. The bonus den easily transforms into a 3rd bedroom or office. This unit comes with 2 underground parking spaces and a storage locker and the peace of mind that comes from living in a well-managed and maintained building. Recent upgrades include: new elevators (2019), resurfaced parking (2020), refreshed hallways and lobby (2023), and a modernized party room (2025). Located in a prime, commuter-friendly location, you'll be just minutes from major highways (403, 401, 427), Square One Shopping Centre, Rockwood Mall, excellent schools, parks, and public transit. ***This is a No Smoking, No Pet Building (id:24801)
RE/MAX All-Stars Realty Inc.
408 - 1808 St Clair Avenue W
Toronto, Ontario
Move in to this modern 2-Bedroom, 2-Bathroom Condo in Torontos Vibrant St. Clair West Neighbourhood! This bright and stylish unit features upgraded blackout roller blinds, designer light fixtures, and floor-to-ceiling windows that fill the space with natural light. Just steps from The Stockyards and The Junction, you'll enjoy convenient access to downtown, restaurants, shopping, schools, parks, and scenic walking trails. Experience modern city living in a fantastic location this is one you wont want to miss! (id:24801)
RE/MAX Hallmark First Group Realty Ltd.
42 Madron Crescent
Toronto, Ontario
Renovated 1-Bedroom Suite! Spacious, clean and move-in ready with new flooring, modern appliances, custom cabinets, updated porcelain tiles, quartz countertops and window coverings.Bright unit with plenty of natural light. Convenient location close to shops, restaurants, groceries, schools and transit. Ideal for working professionals and newcomers. All utilities included (id:24801)
Psr
3105 - 56 Annie Craig Drive
Toronto, Ontario
WELCOME TO LUXURIOUS LIVING AT LARGO WATERFRONT CONDOS! THIS OPEN CONCEPT, SPACIOUS, HIGH FLOOR, CORNER SW FACING UNIT WITH BREATHTAKING CITY AND LAKEVIEWS IS ONE RARE GEM. THIS 2 BEDROOM, 2 BATHROOM UNIT IS LOADED WITH UPGRADES INCLUDING BUT NOT LIMITED TO 11FT CEILINGS THROUGHOUT, FLOOR TO CEILING WINDOWS, HIGH QUALITY LAMINATE FLOORS, FULL-SIZE LAUNDRY UNITS, MODERN KITCHEN WITH CENTER ISLAND, COMPLETED BACKSPLASH & GRANITE COUNTERTOPS, STAINLESS STEEL APPLIANCES, A LARGE WRAP AROUND BALCONY WITH SPECTACULAR FEWS, AND MUCH MORE! LOCATED AT THE HEART OF MIMICO IN A VIBRANT NEIGHBOURHOOD LITERALLY STEPS THE THE WATERFRONT, PARKS, BOAT DOCKS, SHOPS, RESTAURANTS, PUBLIC TRANSIT, AND MORE! MINUTES AWAY TO QEW AND ONLY A 20 MINUTE STREET CAR RIDE AND 10 MINUTE DRIVE TO THE DOWNTOWN CORE! EXCEPTIONAL CONDO IDEAL FOR COUPLES AND FAMILIES.THIS FULLY AMENITIZED BUILDING HAS IT ALL! INDOOR POOL WITH JACUZZI, LARGE GYM WITH AEROBICS AND CYCLING ROOM, HOT SAUNA, CAR WASH, DOG WASH, CONCIERGE, VISITORS PARKING, BIKE STORAGE, GAMES ROOM, PARTY ROOM & MEDIA ROOM, AND MUCH MORE! (id:24801)
RE/MAX Millennium Real Estate
708 - 6 Eva Road
Toronto, Ontario
Modern Tridel 2 Bedroom, 2 Bathroom Condo At Prestigious West Village. A Perfect Fit For Couples, Singles, Or Small Families. Stylish Laminate Floors Throughout, Open Concept Living And Dining With Walk-Out To Balcony. Contemporary Kitchen With Quartz Countertops And Stainless Steel Appliances. Ensuite Washer And Dryer. Exceptional Amenities Include Indoor Pool, Fitness Centre, BBQ Area, Theatre Room, And Party Lounge. Convenient Location Near Downtown Toronto, Pearson Airport, Highway 427, And Sherway Gardens. TTC Access With Minutes To Subway Station. Lake Views From Second Bedroom. (id:24801)
New World 2000 Realty Inc.
304 - 4450 Fairview Street
Burlington, Ontario
This bright and spacious 1 bed + den condo is in a prime Burlington location. Enjoy LOW condo fees and a smart layout with an open living area and a den featuring a closet, perfect for a home office or guest space. Ideal for commuters with Appleby GO Station just minutes away and quick access to the QEW. Includes 1 parking space and 1 locker, with the option to rent an additional parking spot. Clean, well-managed building close to shopping, dining, and everyday essentials. A great opportunity for first-time buyers, downsizers, or investors. Move in and enjoy comfort & convenience. (id:24801)
Keller Williams Edge Realty
156 Edelwild Drive
Orangeville, Ontario
Fully renovated, turn-key, and move-in ready! This stunning home blends modern style with premium finishes, featuring natural finish engineered hardwood throughout the main floor with flush vents, tons of upgrades throughout and an open-concept design. This home is perfect for multi-generational living, it offers two kitchens and a separate entrance to the lower level just add a dividing wall for complete privacy and separation.The bright main floor is anchored by a waterfall quartz island, sleek quartz counters, and stainless steel appliances. The spacious living area is filled with natural light and open concept perfect for everyday living or evening entertaining!Access from the foyer to a fully fenced backyard, outside is complete with an irrigation system for easy gardening and maintaining, outside access to garage from back deck.A large shed offers extra storage, and the prime location puts you close to schools, parks, and amenities. Every detail has been thoughtfully updated, so you can simply unpack and enjoy. (id:24801)
Real Broker Ontario Ltd.
1106 - 60 Stevenson Road
Toronto, Ontario
Location! Location !Location !.....Why Rent when you can OWN yours!!!!!!!!!!! Spacious 1 Bdrm + Den Condo on higher floor In Prestigious North Etobicoke , With Easy TTC and future LRT , Low Maintenance Fees & Taxes. Near Shopping, Grocery, Schools, Library & Park. 1 underground Parking & 1 Locker. Condo fees includes Bell High Speed 1.5 GB Unlimited Internet. Police Station steps way ensuring total safety. In front of Albion Mall And easy Transit To Kipling Subway Station. One Bus To Humber College, Kipling Station And Finch Station. Don't wait ...This condo will sell fast !!!!!!! (id:24801)
Century 21 Paramount Realty Inc.
3254 Dundas Street W
Toronto, Ontario
Welcome to this beautifully updated second-floor unit in the heart of Torontos vibrant Junction neighborhood. Bright and modern, this spacious apartment features stylish finishes, brand new kitchen with gas range and the convenience of ensuite laundry! All utilities (hydro, water, and electricity) are included making monthly budgeting simple and stress free! Dedicated private storage shed included. Enjoy the shared outdoor backyard space! Laneway parking is also available for $100/month. Step outside and enjoy one of the citys most walkable and dynamic communities, with an abundance of cafes, restaurants, shops, and parks just steps away. Excellent transit access makes commuting easy.A perfect blend of comfort, convenience, and location this is urban living at its best! (id:24801)
Sotheby's International Realty Canada
Unit 1 - 250 Sixth Street
Toronto, Ontario
Studio Apartment On Main Floor With Separate Entrance. New Flooring, Brand New Kitchen Cabinetry, And Countertop. Ttc At Doorstep, Grocery Store Nearby. Walking Distance From Lakeshore And The Lake. Close To Humber College And Go Transit Station (id:24801)
Best Union Realty Inc.
405 - 50 George Buthart Drive N
Toronto, Ontario
Beautiful Downsview Park Community! Nearly Brand New 2 Bedroom 2 Bathroom Unit W/Modern Kitchen, Stainless Steel Appliances, and Custom Finishes. Huge 300 Sq. Ft.+ Wraparound Terrace. Great Layout, Parking, Locker & Ensuite Laundry! TTC at your Door, Easy Hwy Access! Surrounded by Parks & Greenspace Enjoy Amenities Including Full Size Gym, Fitness Rm W/Yoga Studio, Party Rm (Indoor/Outdoor), BBQ Area, Pet Wash Area & 24 Hour Concierge. (id:24801)
RE/MAX Real Estate Centre Inc.
305 - 38 Fontenay Court
Toronto, Ontario
Welcome to the Fountains of Edenbridge, where style meets convenience. This bright and spacious 2-bedroom plus den, 2-bathroom suite offers an open concept design that perfectly blends comfort and functionality. The well-appointed kitchen is complete with stainless steel appliances and granite countertops, seamlessly connecting to the living and dining areas. From here, step out to a large private balcony, an inviting extension of your living space.The primary bedroom provides a restful retreat, complemented by a second bedroom and versatile den that can serve as a home office, reading nook, or guest space. With one parking spot and a locker included, storage and practicality are well covered.Residents enjoy an array of premium building amenities, including an indoor pool, fully equipped exercise room, guest suites, party room, concierge service, and visitor parking. Set in an ideal location, this residence is close to public transit, excellent schools, lush parks, Humber River walking trails, and nearby golf courses, everything you need for a connected and active lifestyle. (id:24801)
Royal LePage Real Estate Services Ltd.
449 Mallorytown Avenue
Mississauga, Ontario
Welcome to this charming 2-storey detached home in the highly sought-after Hurontario neighbourhood of Mississauga. Featuring 3 spacious bedrooms, a recently renovated kitchen (2022), upgraded windows (2020), and a bright main floor family room with walk-out to the deck and private backyard, this home blends comfort and style. The inviting main floor also offers a well-appointed living and dining area, as well as a cozy family room with wood burning fireplace, and a walk out to the back deck..perfect for gatherings. Upstairs, you'll find generously sized bedrooms with ample closet space. The primary bedroom boasts a 5 piece ensuite with a jetted tub, and a walk-in closet. The recently renovate main bathroom has a spa like shower with numerous jets for your pleasure. The finished basement adds versatile living options, ideal for a home office, or to watch the big game at the built-in bar. Complete with a 1.5 car garage and private driveway. Centrally located near shopping, schools, parks, major highways, and public transit, this home is perfect for modern family living. (id:24801)
Royal LePage Real Estate Associates
Main - 180 Maria Street
Toronto, Ontario
Come live in this sleek and stylish luxury apartment nestled in The Junction just steps from everything. Back to the studs renovation with high end materials throughout including sono-pan noise cancelling layers AND resilient channel on top of double 5/8 drywall between all floors for peace and privacy. Intelligently designed to stream light everywhere through multiple large windows, High Ceilings, 8 foot solid core doors, full glass French patio doors. Feel the comfort of heated tiled floors in spa inspired bathrooms with high end fixtures like wall hung toilets and vanities, deep soaker tub and rain showers. Every bedroom has its own bathroom and loads of built in closets with closet organizers. Relax in your living room with studded designer feature wall whilst appreciating the green foliage of the largest tree in the west end right beyond your private deck. Private parking, lovely neighbours and a superb neighbourhood await. (id:24801)
Keller Williams Portfolio Realty
1324 Cambridge Drive
Oakville, Ontario
Welcome to 1324 Cambridge Drive, a timeless French-inspired custom home that blends classic stone architecture with cedar roofing and flagstone walkways. Offering over 8,000 sq ft of total finished living space, including 5,200 sq ft above grade, this residence balances architectural excellence with modern luxury. Step into the grand foyer where soaring ceilings with custom mouldings meet herringbone tile and picture lighting. The formal dining room is ideal for entertaining with wall treatments and an elegant ceiling design. A warm library offers a wood-burning fireplace, built-in bookcases, and solid beam details.At the heart of the home, the chefs kitchen boasts walnut cabinetry, an oversized island, Wolf six-burner gas range, and a bright breakfast area framed by an expansive window overlooking the pool. It opens to the great room with double-height windows, cedar detailing, and stone fireplace.The main floor includes a bedroom with 5-piece ensuite and private garden access, a 50-bottle wine cellar, pantry with built-ins, and a mudroom with cubbies, dog wash and wall treatments.Upstairs are four bedrooms, all with walk-in closets and ensuite access, plus a 450 sq ft office. The primary suite is a serene retreat with spa-like ensuite, freestanding tub, oversized shower, dressing room and secondary laundry. Skylights and a dedicated ventilation system ensure natural light and fresh air.The 2,800 sq ft lower level features in-floor heating, games room, media room, gym, steam/sauna, sixth bedroom with ensuite and a large bonus room.Outdoors, enjoy landscaped gardens, saltwater pool with waterfall, hot tub, firepit, BBQ dining area and stone/stucco pool house with bath, bar, fireplace and TV. A vegetable garden, irrigation and fenced yard enhance the lifestyle.Located in South East Oakville near Appleby College, St. Mildreds, and Gairloch Gardens, every detail has been thoughtfully designed to deliver extraordinary living. (id:24801)
Century 21 Miller Real Estate Ltd.
1602 - 70 Absolute Avenue
Mississauga, Ontario
Welcome to The Pinnacle Suite 813 sq.ft. (755 sq. ft. + 58 sq.ft. Balcony). Spacious and bright open concept layout with 2 bedrooms and 1.5 baths. Featuring 9 foot ceilings and south east view of the lake and CN Tower. New laminate floors throughout (March 2025) Enjoy the state of the art amenities in the 30,000 sq. ft. facility complex including 2 storey gym, volleyball/badminton courts, indoor/outdoor pools, running track, aerobics centre, yoga/pilates studio, recreation centre, party room, guest suites, 24 hour security and more. Super central location. Walk to Square One Mall, Celebration Square, Sheridan College, Community Centre, Library, Living Arts Centre, shopping, theatre, eateries, walking trails and more. Steps to GO Transit and public transportation. Landlord is willing to paint unit. Available Nov 1st. Rent includes heat, water, hydro and use of 1 parking space & 1 storage locker. (id:24801)
Royal LePage Terrequity Realty
1411 Willowdown Road
Oakville, Ontario
Welcome to 1411 Willowdown Rd, an exceptional custom-built residence, designed by Keeren Design, on a oversized pie shape lot in prestigious Southwest Oakville. This home combines timeless curb appeal with thoughtful design and superior craftsmanship. The exteriors classic presence leads into a bright and inviting interior where every detail has been carefully considered. Upon entering, the foyer opens to an elegant dining room and a private office, setting the tone for the homes refined yet comfortable style. The chefs kitchen features a large island, high-end integrated appliances, and a walk-through servery that connects seamlessly to the formal dining room. Designed for both everyday living and entertaining, the kitchen flows into a spacious family room anchored by a striking fireplace and floor-to-ceiling windows that frame views of the backyard. A generous mudroom and direct access to the oversized three-car garage complete this level. Upstairs, the home offers four large bedrooms, each with its own ensuite and ample closet space. The primary suite is a luxurious retreat with a spa-inspired five-piece bathroom, a custom dressing room, and serene views over the rear gardens. A well-appointed second-floor laundry room adds an element of convenience. The fully finished lower level extends the living space by nearly 2,800 square feet and is enhanced with radiant in-floor heating. A fifth bedroom with ensuite access, a gym, a media room, and a spacious recreation area with fireplace and wet bar provide endless opportunities for both relaxation and entertaining. Outdoors, the property has been transformed into a private retreat with professional landscaping, a covered porch with built-in BBQ, an expansive stone patio, and a pool. Mature trees provide natural privacy and a picturesque setting. This home provides an outstanding opportunity to own a home that balances elegance, comfort, and functionality in one of Oakvilles most desirable neighbourhoods. (id:24801)
Century 21 Miller Real Estate Ltd.
391 Sandhurst Drive
Oakville, Ontario
Excellent value in this custom home on a 75 lot, offering 5,400 square feet of total living space on a quiet street in West Oakville.Built with quality materials and filled with thoughtful features, the main level showcases 10 ceilings, detailed ceiling treatments, crown mouldings, elaborate wainscoting and wall trim, 9 baseboards, extensive pot lighting, built-in speakers, and multiple dimmer switches.The kitchen is designed for both everyday living and entertaining, featuring quality cabinetry, quartz countertops and backsplash, two sinks (including one on the island), central vacuum kick plate, Jenn Air appliance package, and a spacious eat-in area. It opens to the family room with a gas fireplace framed by custom wood shelving.Upstairs, four generous bedrooms each include their own ensuite, alongside a large laundry room. The luxurious primary suite offers an electric fireplace, walk-in closet with extensive built-ins and a vanity, plus a rare six-piece ensuite. This spa-like retreat includes two Bosco sinks with Riobel faucets, heated floors, water closet with Toto toilet, standalone soaker tub with antique-style filler, and a large shower with two Disegno rain heads, dual benches, and body sprays.The fully finished basement extends the living space with a wide walk-up to the backyard, wine cellar, wet bar, recreation room, gas fireplace, bedroom, three-piece bath, and theatre room (easily converted to a gym if preferred), plus storage.Highlights include six bathrooms, four fireplaces, a basement walk-up, extensive millwork, skylight, and second-floor laundry.Located within walking distance to two elementary schools and close to high schools, this is a superb family home in a quiet, desirable pocket of West Oakville. (id:24801)
Century 21 Miller Real Estate Ltd.
21 Bartley Drive
Caledon, Ontario
Modern Elegance Meets Natural Serenity Welcome to a truly exceptional residence where innovative design & luxurious finishes are nestled within acres of forested, park-like beauty. This fully transformed home offers a seamless blend of contemporary sophistication & natural charm. Step into the ultra-modern kitchen, thoughtfully designed for entertaining. Featuring a massive granite island, high-end appliances, double ovens, double dishwashers & a hidden telescoping TV, this space is both functional & stylish. A walk-in pantry with a separate entry adds convenience. The primary suite is a private retreat, complete with its own balcony overlooking the tranquil forest. Indulge in the unique 8-piece His & Her ensuite, showcasing a glass shower with dual heads & body jets, creating a spa-like experience. Soaring ceilings & expansive glass elements bathe the home in natural light, enhancing its open & airy ambiance. Enjoy evening sunsets or a nightcap from the third-level lookout deck, offering panoramic views of the surrounding landscape. The walk-out basement provides a comfortable & private space for extended family or guests, featuring a secondary kitchen, living area, bedroom, full bath, office & its own patio with access to vegetable gardens. A unique 4 car garage includes a dedicated workshop & a rear bay door to access the yard. Wonderful landscaping with easy-care gardens surrounding the backyard fire pit are perfect for BBQs & marshmallow roasting. A flat grassy area has room for soccer games & a secondary driveway offers ample space for spillover parking or even a spot for your RV. Rarely does a property of this caliber become available in such an established rural subdivision. With its unmatched amenities & serene setting, this home is a must-see. Schedule your private tour today & experience the perfect harmony of luxury & nature. (id:24801)
RE/MAX In The Hills Inc.
28 Wingrove Hill
Toronto, Ontario
Rare Opportunity to Own a Luxurious Custom Home in the Heart of Etobicoke Prime Islington Village near Echo Valley Park! Don't miss this exceptional chance to own a beautifully crafted 2677sqft custom home in one of Etobicokes most desirable neighborhoods. Thoughtfully designed with high-end finishes and timeless elegance, this stunning property offers the perfect blend of luxury and location. Enjoy unparalleled convenience just steps from premier shopping centers, top-rated schools, parks, and major transit routes making daily life effortless and enjoyable. This spacious and elegant 4 Bedroom / 3 bathroom home showcases premium finishes throughout, including rich hardwood floors, The Primary Bedroom has its own wing with the walkthrough closet and 5 pc En-suite. Coffered ceilings, classic crown moulding, ambient pot lighting that fills the space with natural light, and an inviting fireplace. The open-concept Chef's Gourmet kitchen is equipped with sleek stainless steel appliances a 42 inch kitchen sink with dual faucets overlooking a generously sized main-floor family room an ideal space for modern family living and effortless entertaining with a walkout to be captivated by the beautifully landscaped backyard, featuring a brand-new Hydro pool swim spa (2 in 1 hot tub swimming pool all year long) stylish Gazebo and built in BBQ. The ultimate setting for relaxation and entertaining turning this outdoor space into your own private oasis. The Garage includes an EV charger as well as 50 amp level to Tesla charger!!! Whether you're looking for sophisticated family living or a refined urban retreat, this home delivers the lifestyle you've been dreaming of. (id:24801)
Century 21 Best Sellers Ltd.
2095 Springfield Road
Mississauga, Ontario
Customer-designed newly house at Sheridan Homeland, 120-feet frontage, 9 feet ceiling on second floor. stone front exterior. Generous kitchen with luxury brand-name appliances, Kitchen with large center island, SS appliances, Crown Moulding, pot lights, and cabinets by Diligent Interiors. Gas Fireplace Flanked By Bi Wall Units. Walk Out To Deck And Extensive Yard. Master bedroom features Walnut Closet Organizer And 5 Pc Bath. Guest Bed With 4 Pc. And 2 Other Bedrooms With Shared Bath. Legal certificate finished basement with kitchen and Two bathrooms, near to U of T Mississauga Campus (id:24801)
Real One Realty Inc.
190 Landsbridge Street
Caledon, Ontario
Welcome To 190 Landsbridge Located In Sought After South Hill Bolton. This Beautiful Bungalow Has Been Fully Renovated From Top To Bottom, Sparing No Expensive. This Open Concept Design Features Gorgeous Chef's Kitchen With Oversized Island Perfect For Entertaining. Main Floor Has 3 Bedrooms + 3 Lower Level Bedrooms, And 5 Bathrooms T/O Great For Large Or Multi-Generational Families. 3 Main Floor Walk Outs To Breathtaking Backyard Oasis, Complete With Pool. (id:24801)
RE/MAX Premier Inc.
Basement - 54 Clipstone Court
Brampton, Ontario
For Lease Finished Basement with 3-Pc Bathroom. Located on a quiet court in a desirable Brampton neighbourhood, this freshly renovated finished basement offers a comfortable and move-in ready living space. It features a modern 3- piece bathroom, bright pot lights, and fresh finishes throughout. Situated just 5 minutes fromthe GO Station and close to schools, parks, shopping, and all amenities, this rental is perfect for tenants seeking a clean and well-maintained home in a convenient location. (id:24801)
RE/MAX Real Estate Centre Inc.
1a - 271 Dunn Avenue
Toronto, Ontario
Newer Renovation One Bedrooms Apartment, Shopping, Art Galleries, Gladstone Hotel, The Drake, Restaurants. Tenant Pay Own Hydro (id:24801)
Homelife Landmark Realty Inc.
560 Concession 15 Road W
Tiny, Ontario
Welcome to 560 Concession Rd 15 W a beautifully renovated dream home that combines modern luxury with cozy cottage charm, just 3 minutes from the beach. Nestled on a private 1-acre lot in the heart of Tiny, Ontario, this property offers the perfect balance of comfort, style, and nature. As you arrive, the brand-new oversized circular driveway and spacious 3-car garage create an immediate sense of elegance and convenience. Step inside to an open-concept bungalow filled with natural light, featuring 4 spacious bedrooms and 2.5 luxurious bathrooms on the main floor. The living room is warm and inviting with a fireplace perfect for cozy evenings, while the attached sunroom provides a peaceful spot to relax all year round. The fully finished basement with a separate entrance includes an extra bedroom and full bathroom, offering flexible options for guests, in-laws, or rental income. But the real highlight is outside your own private resort awaits with a stunning in-ground pool, fully fenced and surrounded by a large deck ideal for entertaining, sunbathing, or enjoying family time. Whether you're hosting weekend BBQs or enjoying quiet swims under the stars, this space brings vacation living right to your backyard. A separate, fully equipped workshop adds even more functionality for hobbies, storage, or creative projects. Located in a quiet, family-friendly neighborhood near scenic trails, parks, and sandy beaches, this home is your gateway to year-round relaxation and adventure. Whether you're looking for a forever home, a weekend escape, or a smart investment, this one truly has it all. Don't miss your chance to own a slice of paradise in Tiny. (id:24801)
Homelife Maple Leaf Realty Ltd.
25 Shelburne Avenue
Wasaga Beach, Ontario
Live the Georgian Sands Lifestyle Your beachside townhome awaits! Move in, unwind, repeat. Welcome home to 25 Shelburne Ave! Discover this stylish three-story, three-bedroom plus Den townhome in the coveted Georgian Sands master-planned community of Wasaga Beach. Steps from the worlds longest freshwater beach, this home invites you to wake up to nature while staying just minutes from Walmart, grocery stores, restaurants, a new rec complex, library, and year-round recreation. Just 5 minutes from Beach 1 - Move-in-ready home that is a perfect blend of luxury, lifestyle, and convenience. Inside, an airy open-concept main floor features sun-filled living spaces, a stylish kitchen with centre island, ground floor family room or 4th bedroom, three spacious bedrooms upstairs, including a serene primary retreat with ensuite, provide plenty of room for family or guests. The private one-car garage and additional storage make day-to-day life effortless. Designed with the builders signature attention to detailthink bright, modern interiors, quality craftsmanship, and energy-efficient constructionthis home captures the essence of Georgian Sands: a place where beachside charm meets contemporary comfort. Comes with new vanities, new toilets, fresh designer paint, laminate flooring throughout, and is fully equipped with kitchen appliances. Your four-season escape starts here. Tour today. Move in tomorrow. Go! (id:24801)
Royal LePage Your Community Realty
20 Michelle Drive
Orillia, Ontario
Welcome to an easy living 1,125 square foot townhouse set in a friendly, established pocket. The main level flows with a bright living area, a well planned kitchen, and space to dine and gather. Three comfortable bedrooms and two bathrooms provide room for family, guests, or a home office. Enjoy a private outdoor area for morning coffee and evening unwinds. Close to major amenities, parks, and schools for everyday convenience. Move in and enjoy a smart layout, great bones, and a location that works for busy lives. Recent improvements since 2018 are: New shingles, Rear Deck, A/C Unit, Refrigerator, New carpet in Living room. HWT is a rental. (id:24801)
RE/MAX Right Move


