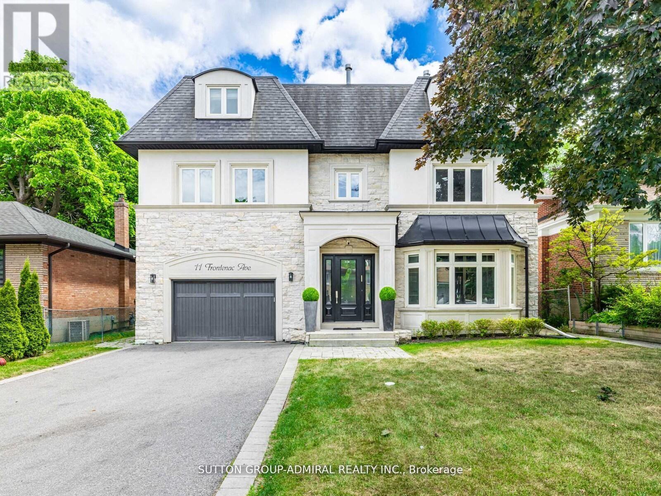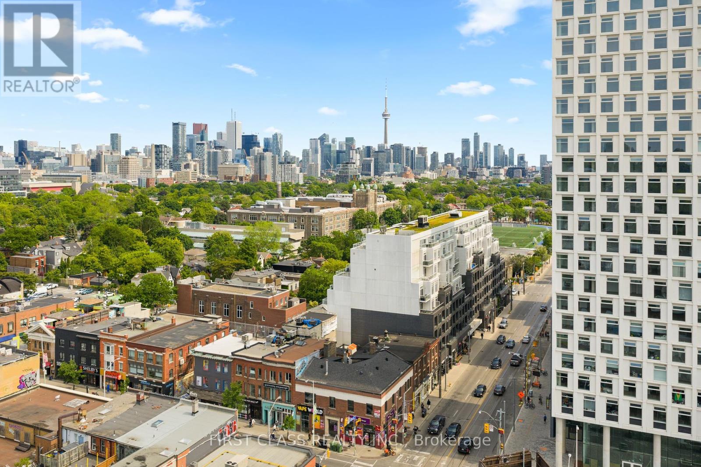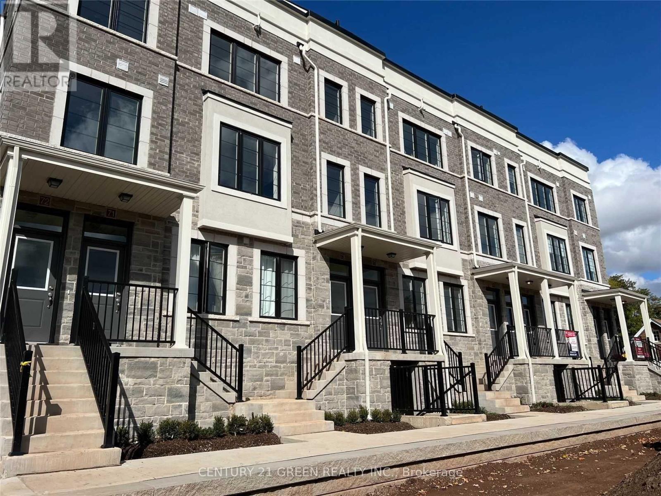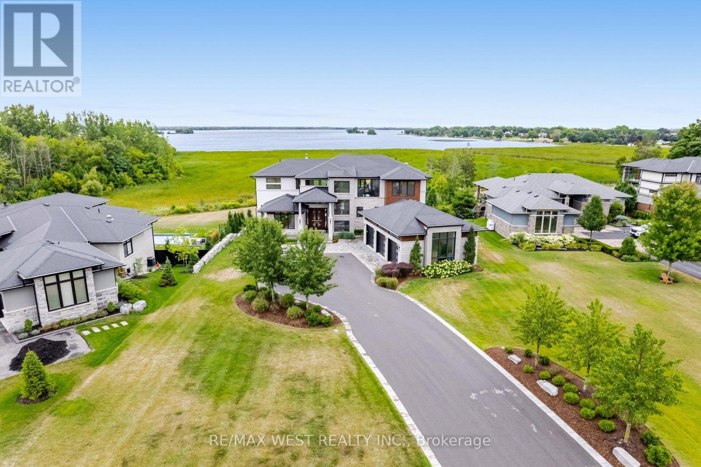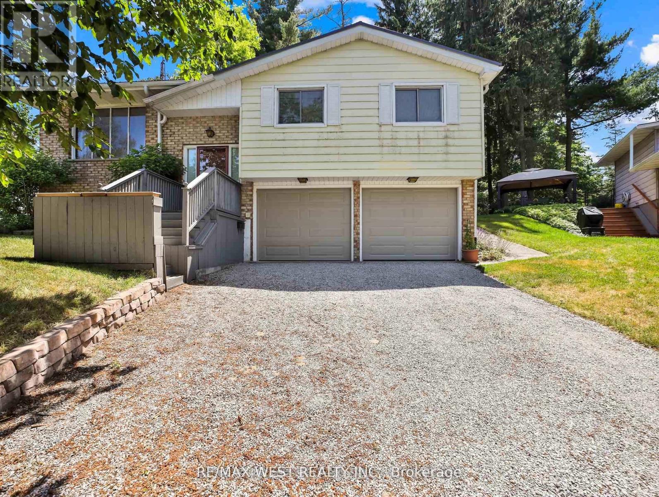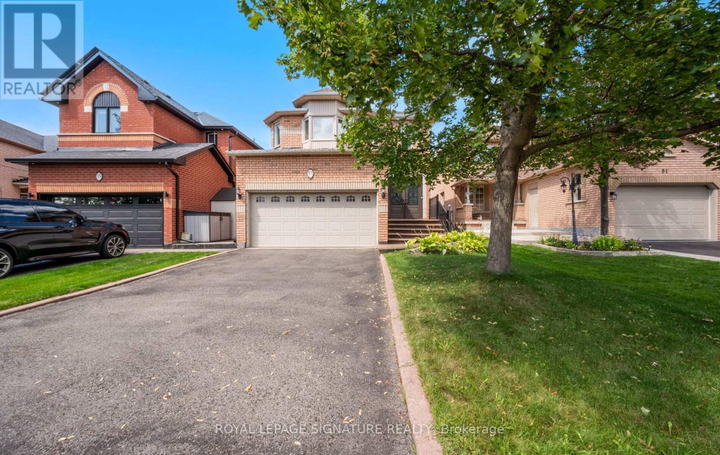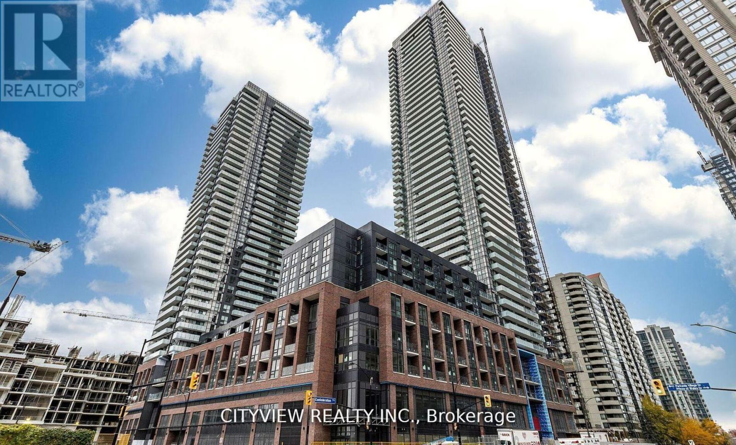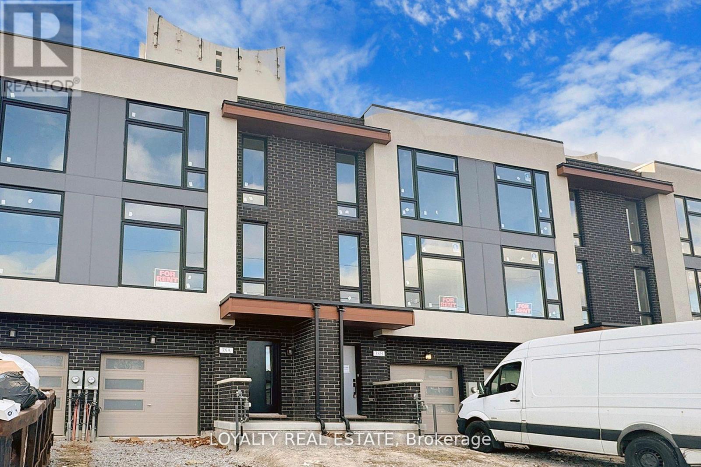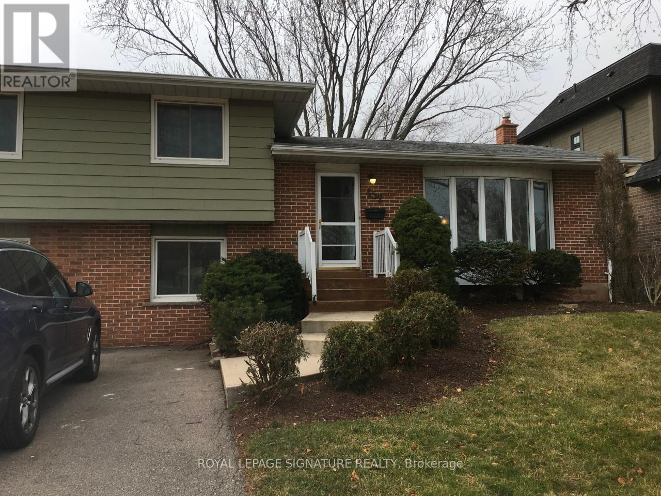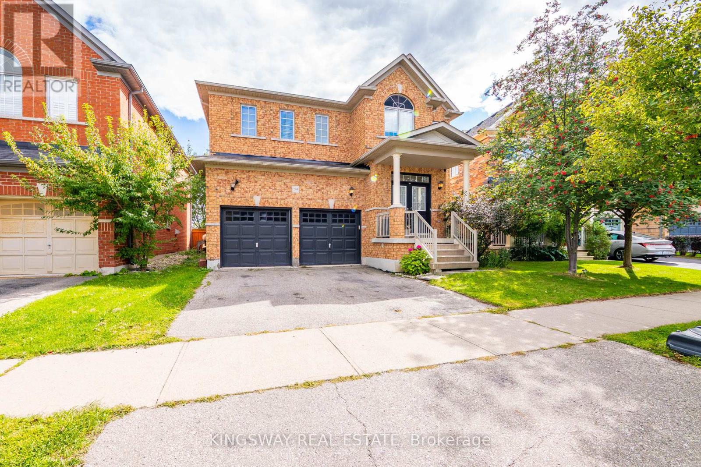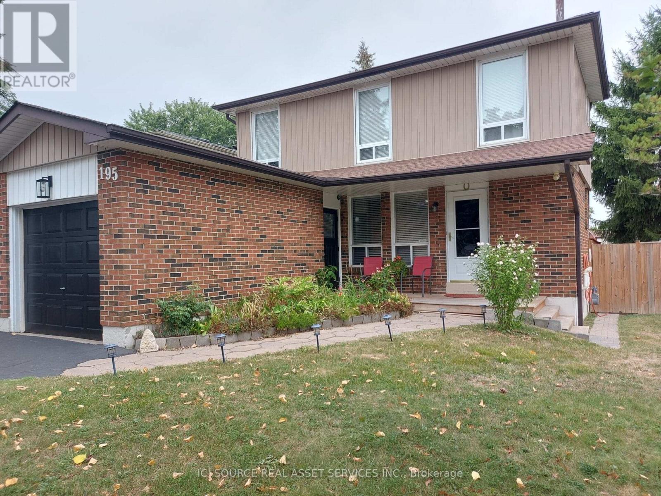11 Frontenac Avenue
Toronto, Ontario
This sun-filled, south-facing home radiates warmth and elegance. Natural light pours through the oversized rear windows and a stunning skylight above the central staircase, flooding the heart of the home with uplifting energy. The grand, sweeping staircase with wrought-iron railings makes a dramatic first impression, balanced by a layout that's both impressive and comfortable. With soaring ceilings, spacious principal rooms, and an open-concept main floor, its a home made for hosting while still offering quiet corners and cozy retreats. Bedrooms are thoughtfully positioned for privacy, including a luxurious top-floor primary suite with radiant heated marble floors a true sanctuary. Practical features abound, including a discreet and fully equipped Passover kitchen, a mudroom with access to the garage and also the side entry into the house. 2 main floor powder rooms. The basement features four self-contained rental units, each with separate entrances and shared coin laundry, offering excellent income potential with seamless separation from the main living space. Nestled in a peaceful, central neighborhood across from a charming park, this home offers tranquility with easy access to top schools, transit, and local amenities. A rare combination of grandeur, function, and soul 11 Frontenac is not just a house, but a well functioning livable home. (id:24801)
Sutton Group-Admiral Realty Inc.
413 - 783 Bathurst Street
Toronto, Ontario
The Perfect Extra-Large 1 Bedroom Corner, End-Unit With City Skyline View At The Boutique B.Streets Condo! Elegantly Designed By Hariri Pontarini Architects (Shangri-La, The Well, Schulich School Of Business), This Condominium Uniquely And Efficiently Choreographs Private Condominium Living With A Dynamic City Experience. Sophisticated Interiors Designed By Award-Winning Cecconi Simone As Featured In The Kitchen: Shaker Doors With Wood-Grain Panel Doors & Sleek Backsplash Tiles. The Bathroom Pays Homage To Turn-Of-The-Century New York Through The Use Of Glossy Tiles & Contrasting Grout. 9' Ceilings & Wide Plank Flooring Throughout. Extra-Large Kitchen Island With Drawer Storage. Enjoy A Private Drop-Off And Entry For Residents Through Loretta Lane & Convenient Access To Retail On Bathurst Street. This Is Not Your Average Cookie Cutter Condo! Enjoy All Building Amenities Including: Concierge Service, Games/Party Room, Gym/Fitness Facility & Visitor's Parking. Steps To Bathurst TTC Subway Station, UofT, Shopping, Restaurants, Museums & Much More. (id:24801)
First Class Realty Inc.
1807 - 66 Forest Manor Road
Toronto, Ontario
Great Location , 767 SF Plus 81 SF Open Concept Balcony Luxury Condo in Emerald City Phase2 . Den can be 2nd bedroom with B/I closet & Sliding door. Facing East City View , Keep Well , large Windows From Bottom to Celling. Brightly , Spacious and Lots Of Sunshine , Updated Laminate Floor in Living /Dining room, Stainless Steel Appliances, Granite Counter Top, 4PC Ensuite in Bedroom. Step toTTC , Don Mills Subway Station , Fairview Mall, T&T Supermarket, Library ,Community Centre. School, Park etc... Easy Access Hwy401/404/DVP. Very Convenience Location . Amazing Amenities With Theatre Room, Indoor Pool , Hot Tub, Fitness Room, Yoga Studio, Guest Room, Landscaped Country Yard With Bbq Area. 24Hrs Concierge. Good For Yonge Professional & Investor. One Parking +One Locker Included. (id:24801)
Aimhome Realty Inc.
62 - 383 Dundas Street
Hamilton, Ontario
Absolutely stunning stacked townhome 3 bed & 2 full bath in the heart of waterdown! Large open concept living & dining romms, kitchen with 4 stainless steel appliances, centre island! New Paint!! huge balcony. 2 parking spots (1 garage & 1 covered parking). Walking distance to downtown waterdown, minutes to go train, school, restaurant, shopping. Easy access to hwys; 403 & 407. (id:24801)
Century 21 Green Realty Inc.
83 Navigation Drive
Prince Edward County, Ontario
Luxury living on the Bay of Quinte begins at 83 Navigation Drive. An extraordinary custom-built residence in the prestigious Watermark on the Bay community. Set on approximately one acre with breathtaking waterfront views, this architectural masterpiece offers over 7,700 sq ft finished and refined living space and an oversized 3-car garage. Built within the last five years, this home blends high-end design with advanced home automation for effortless modern living. Inside, every detail has been thoughtfully curated from soaring 10 foot ceilings and European porcelain 48" tile to wide-open living areas anchored by a walnut and glass staircase. The opulent chef's kitchen is equipped with premium Thermador appliances, including stainless steel side-by-side fridge, freezer, and wine cooler, including an induction cooktop, built-in coffee machine, double wall ovens, and more perfect for entertaining or everyday luxury. Enjoy seamless free flowing open concept living through the 22 foot ceiling height of the great room, dining area, kitchen and breakfast area all bathed in natural light with panoramic water views. The primary suite is a private retreat with a spa-inspired ensuite, heated floors, and a custom walk-in closet. Upstairs, a media lounge and additional bedrooms offer space for family and guests, while the finished walk-out lower level adds flexible living. Exquisite chandeliers, light fixtures and HeliFire 360 architectural fire features. Step outside to a covered stone terrace and swimming pool all overlooking the serene Bay of Quinte. This property is sophisticated, spacious and one-of-a-kind. (id:24801)
RE/MAX West Realty Inc.
11 Glenda Street
Norfolk, Ontario
Welcome to this lovingly maintained, original-owner raised bungalow, nestled on a quiet, family-friendly court with no rear neighbours. Situated on a spacious pie-shaped lot surrounded by mature trees, this home offers privacy and tranquility just minutes from shops and amenities. The main level offers 3 spacious bedrooms, including a primary with ensuite privilege, and a bright open-concept living and dining area with newer laminate flooring. The lower level boasts a large rec room with a cozy wood-burning fireplace, a second full 3-piece bathroom, and inside entry to the double car garage. A separate entrance and ample driveway parking add to the homes functionality. Updates include a durable steel roof, newer furnace and A/C (2 yrs old), and 200 amp breakers, this home has been thoughtfully updated for long-term peace of mind. This is a rare opportunity to own a well-cared-for home on a premium lot in a desirable location! (id:24801)
RE/MAX West Realty Inc.
53 National Crescent
Brampton, Ontario
Beautifully Upgraded 4-Bedroom Home in Sought-After Snelgrove! Welcome to this stunning 3+1 bedroom, 4-bathroom detached home in Bramptons desirable Snelgrove community. Offering over 2,000 sq. ft. of finished living space, this property blends modern upgrades with thoughtful details for comfortable family living.Inside, youre greeted by hardwood floors on the main and second levels, a beautiful wood staircase with iron spindles, and an elegant coffered ceiling in the dining room. The open-concept layout is anchored by a two-sided gas fireplace connecting the living and dining areas perfect for cozy nights in.The renovated kitchen (2021) is a chefs dream, featuring quartz countertops, quartz backsplash, pantry, under-cabinet lighting, and a walk-out to the backyard deck ideal for entertaining.Upstairs, youll find a large primary suite with a walk-in closet and a 4-piece ensuite. Two additional bedrooms share a spacious main bath.The finished basement offers a versatile rec room, an extra bedroom, a 3-piece bath with sauna, broadloom floors, and a cold cellar perfect for extended family or guests.Step outside to enjoy the private backyard oasis with a gazebo, stamped concrete patio, and an above-ground pool for summer fun.Additional highlights:Direct garage accessLaundry hook-up on main level (currently in basement)Upgraded front door & baseboardsSome windows replaced (approx. 6 years)Furnace (2017) rental ($106/m)Hot water tank rental ($53/m)Located close to parks, schools, shopping, and highways, this home is the perfect blend of style, function, and location. (id:24801)
Royal LePage Signature Realty
2109 - 430 Square One Drive
Mississauga, Ontario
Junior 2 Bedroom 2 Bath. Laminate Flooring Throughout with a spacious second bedroom with a sliding door overlooking the kitchen. Modern kitchen with built in appliances. Primary bedroom has 3pc ensuite. Large balcony with north views. Amenities include gym, party room, theatre room, yoga/meditation room, kids zone, games room and rooftop area. (id:24801)
Cityview Realty Inc.
46 Monclova Road N
Toronto, Ontario
Beautiful Pre-Construction Contemporary Townhomes In Classic Lot With Backyard. Luxurious Townhouse W/ An Open Concept. Chefs Kitchen W/ Premium Quality Cabinetry, W/ Quartz Countertops, Engineered Hardwood Flooring Throughout, 9' Ceilings & Oak Staircase. Second and third floor is renting with separate entrance. (id:24801)
Loyalty Real Estate
452 Stanfield Drive
Oakville, Ontario
Mature family friendly neighborhood, fantastic 60'/125' lot with a fully fenced backyard suitable to build your dream home. Situated at South West Oakville, nestled among million dollar estates, close to schools, large front, marina, parks, trails, and Bronte Village with trendy restaurants and boutiques. (id:24801)
Royal LePage Signature Realty
284 Holmes Crescent
Milton, Ontario
Location, Location, and a Gorgeous Sun-Filled Greenpark Home "Premium Lot Backing On To Pond"- Fenced Backyard, Carpet-Free, Extended Kitchen Cabinets, Pantry, Professionally Painted Throughout, All Bedrooms Have Washrooms. Amazing View Of Pond And Escarpment (id:24801)
Kingsway Real Estate
195 Ridge Road
Caledon, Ontario
Great family home on a corner lot on Bolton's South hill. Lovingly cared for by owners of 35 years. This home has a large private property on sought after quite area. Very solid home from top to bottom. Move in ready with go flow throughout. Walk out from kitchen and dining area to lovely deck with hot tub. Shady backyard. 3 large bedrooms with primary leading to walk in closet and ensuite. Basement has large rec room with fireplace, laundry and lots of storage. Inviting deck in the front and large deck in back. Furnace, A/C, hot water tank and humidifier recently replaced. No Rental Equipment! Double deep driveway can fit 6vehicles. Great location, central to schools, shopping, trails, recreation, restaurants. Quiet family street with a park at the end of the dead end street. Close commute to Toronto. This is an excellent choice! *For Additional Property Details Click The Brochure Icon Below* (id:24801)
Ici Source Real Asset Services Inc.


