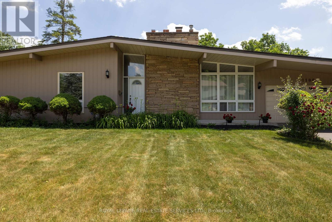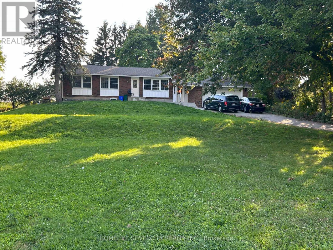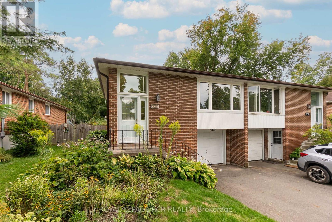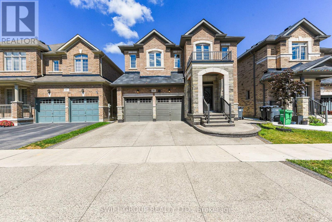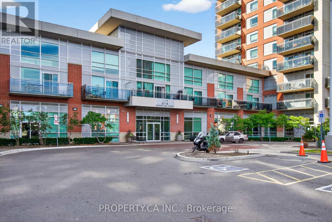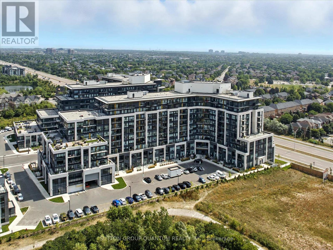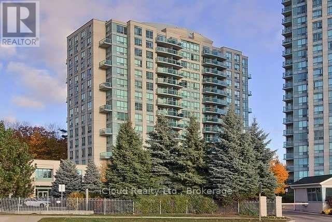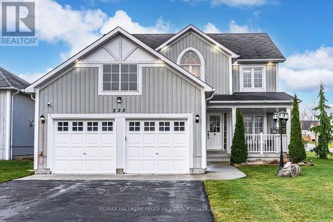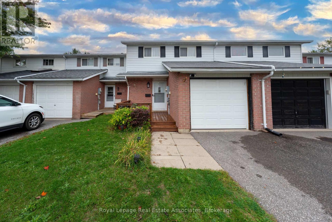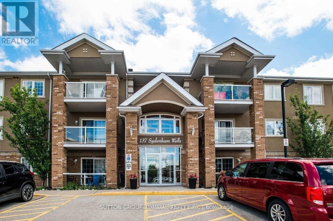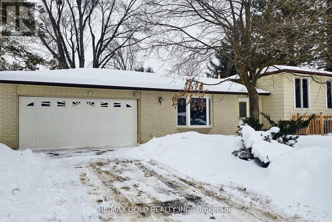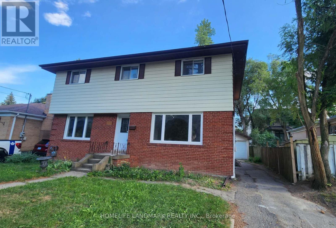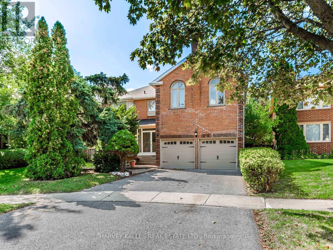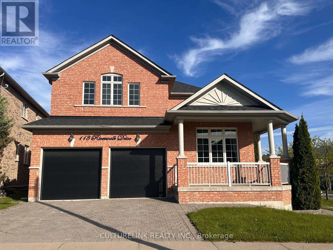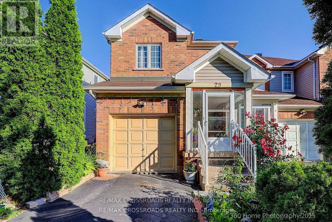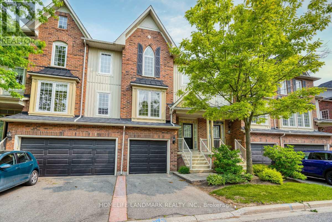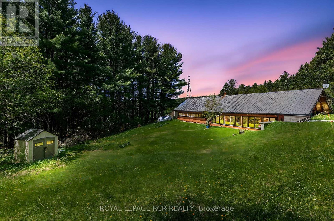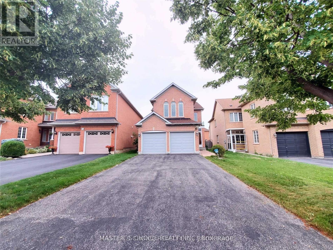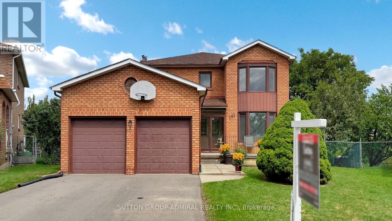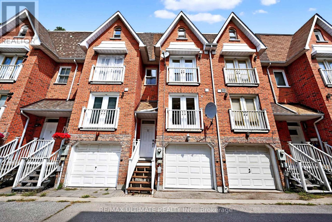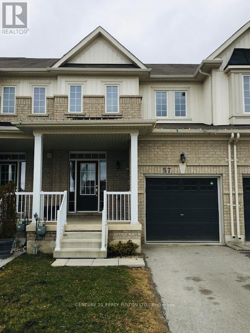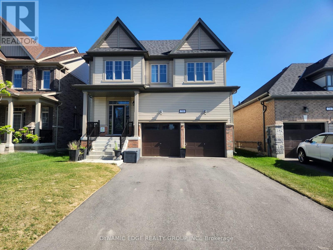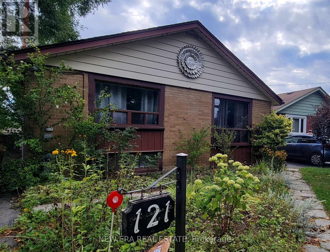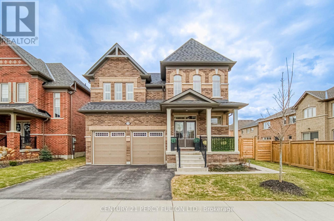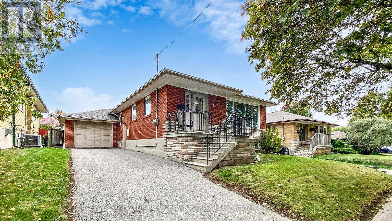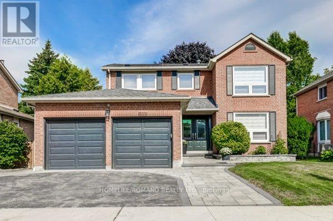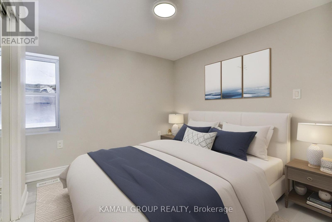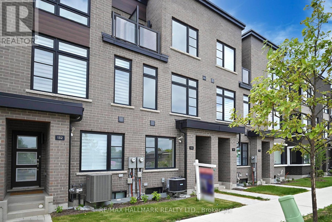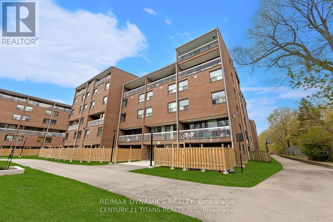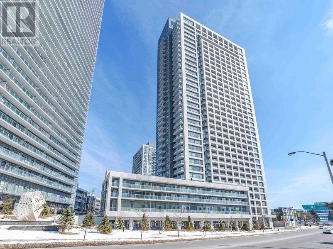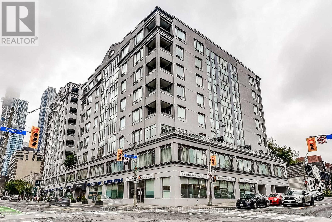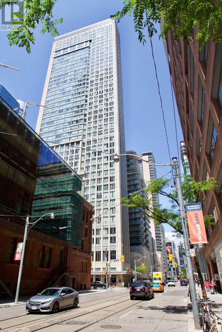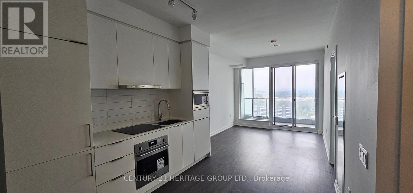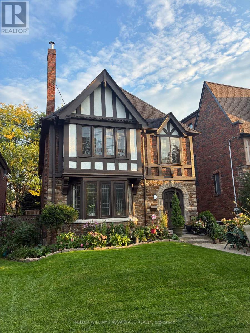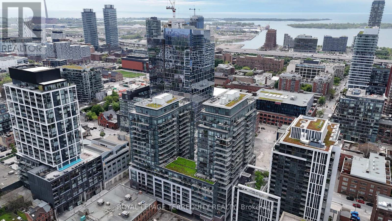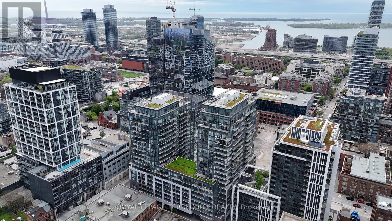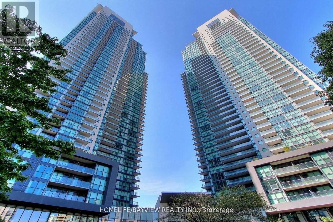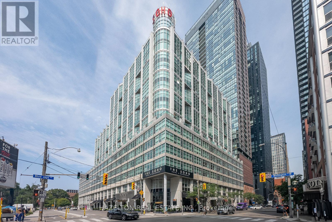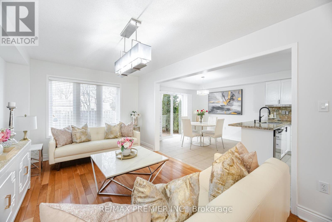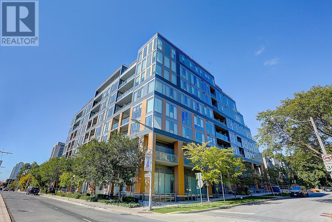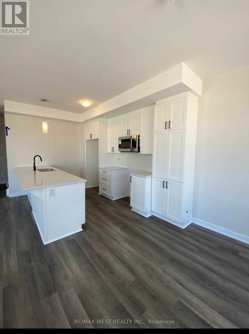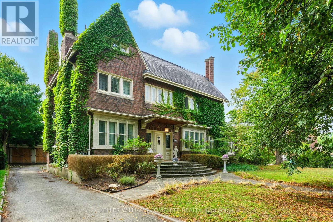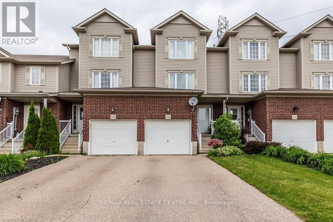1106 Falgarwood Drive
Oakville, Ontario
Amazing price! This lovely 3-bedroom bungalow, nestled on a private, premium 93' frontage and deep lot that seamlessly merges with the lush embrace of dense woodlands, is a rare find in the desirable established community of Falgarwood. Surrounded by parks & picturesque trails, the home offers both tranquility & convenience, with amenities just moments away: a 3-minute drive to the Upper Oakville Shopping Centre for groceries, restaurants, & essentials, a 4-minute trip to Oakville Place Mall for upscale shopping & additional restaurants, & swift access to the QEW/403 & Oakville GO Train Station for effortless commuting. Beautifully maintained with inviting curb appeal, the property features an extra-large driveway accommodating up to 6 vehicles plus another two in the attached double garage. Mature trees frame the spacious backyard, where a large deck provides the perfect sanctuary for peaceful outdoor living. The home reveals unexpected delights, including cathedral ceilings, two wood-burning fireplaces, & hardwood floors with updated baseboards on the main level. The L-shaped living & dining room invites formal gatherings or hanging out with family. Enjoy the bright kitchen with ample cabinetry, stainless steel appliances, & a charming breakfast nook with access to a generous deck & a serene backyard. The main level includes 3 good-sized bedrooms with hardwood flooring, a 4-piece bathroom, & a private 2-piece ensuite bath in the primary suite. Downstairs, a sprawling recreation room with a built-in bar awaits casual entertaining & large get-togethers, completing this harmonious blend of functionality, comfort, & connection to nature. (id:24801)
Royal LePage Real Estate Services Ltd.
10758 Winston Churchill Boulevard
Halton Hills, Ontario
Beautiful Bungalow On a Large Acre Lot . This Stunning Property Has A Double Car Garage, Minutes To Mayfield Road. Spacious Open Plan With Kitchen Solid Maple Cabinets, Granite Glass Doors Offers An Abundance Of Cabinetries, Stainless Steel Appliances, 3 + 2 Bedrooms, Large Living Room With Fireplace. Shingles, Windows, Well Maintained. Finished Basement With Separate Entrance, 2 Large Utility Rooms, Finished Basement ,Huge driveway with 10 + parking space. Tenant Insurance Required. (id:24801)
Homelife Silvercity Realty Inc.
152 Albert Street
Caledon, Ontario
Welcome home to 152 Albert St located on a family friendly street in a desired Bolton neighbourhood situated perfectly on an over-sized lot with an expansive depth of 165 ft. This charming semi-detached, multi-level back split house offers comfort and delight. The sunlit foyer leads to the Main Level open concept formal Living and Dining Rooms, the perfect space for entertaining guest and hosting dinner parties. The spacious family style eat-in Kitchen offers a wonderful space for the home cook to create delicious family meals. Ascend to the upper level to find a spacious Primary Bedroom with his/her closets, a 2nd Bedroom and the 4-piece Main Washroom. The Ground Level of this home with side entrance offers a 3rd Bedroom, a 2-piece Guest Washroom and a cozy Family Room with a walk-out to the delightful Sun Room, the perfect spot to enjoy a good book and take-in sunny days outlooking your very own private yard oasis offering great potential, lovely mature gardens and greenery. The Lower Level with separate entrance from the front yard offers an open concept layout with a great Recreation Room and plenty of storage, this home also offers an additional unfinished Basement with a large Laundry Room and further storage. Located near schools, parks, walking trails, and just minutes from historic downtown Bolton. A great opportunity to own a lovely home in a great location and the opportunity to make it your own. (id:24801)
Royal LePage Rcr Realty
89 Deer Ridge Trail
Caledon, Ontario
Experience Luxury Living in This Stunning 5+2 Bedroom Home with Legal Basement Suite! (2960 Sq Ft Above Grade---As per Mpac)Welcome to this beautifully upgraded home offering over 4,000 sq ft of total living space, including a fully legal 2-bedroom basement suite perfect for multi-generational living or rental income. The main and upper levels feature 5 spacious bedrooms, including 2 primary suites and 3 full bathrooms upstairs. The thoughtfully designed main floor includes a living room, family room, formal dining area, and a chefs kitchen, built-in stainless steel appliances, and sleek modern cabinetry. Enjoy luxury finishes throughout: upgraded hardwood floors, hardwood staircase, pot lights in the basement, and zebra blinds. The exterior is professionally landscaped with concrete in both front and backyard, plus a natural gas BBQ hookup ideal for entertaining. Legal basement suite features: 2 bedrooms, 2 full bathrooms, Private entrance, Kitchen & living area. The homeowner-retained portion of the basement includes an additional full bathroom and a private lounge or office space perfect for a home gym, office, or relaxation area. This home blends luxury, space, and smart investment potential in one of the most sought-after communities. Don't miss your chance to view this exceptional property book your private showing today! (id:24801)
Swift Group Realty Ltd.
611 - 215 Queen Street E
Brampton, Ontario
This bright and modern semi-furnished 1+1 bedroom condo offers an open-concept layout designed for both style and functionality. The spacious primary bedroom features a walk-in closet, while the versatile den can be used as a home office, guest space, or reading nook. Ideally located just minutes from Hwy 410 & 407, major shopping centres, grocery stores, restaurants, schools, and parks, this condo combines convenience with comfort. Residents enjoy access to resort-style amenities, including 24-hour concierge and security, a fully equipped fitness centre, party and media rooms, guest suites, meeting space, and ample visitor parking. Whether you're entertaining, working from home, or enjoying a quiet evening in your private space, this condo offers the perfect blend of urban living and everyday comfort. Don't miss the chance to call this stylish Brampton residence your new home! Unit includes all utilities + Internet. (id:24801)
Property.ca Inc.
Ph06 - 405 Dundas Street W
Oakville, Ontario
Finally a Penthouse (top floor) - Corner Unit (max light), on the quiet side of the highly sought-after, 1 year old, District Trailside building; called Trailside for its coveted near-trail location which brings me to the top 7 reasons to buy PH6: 1. If youve ever lived in a condo before you know you have to be on the Penthouse level to make sure you dont have any neighbours above making noise. Not to mention amazing views, 10 ft ceilings, and a quieter/more private balcony! 2. Two bed condo with the accompanying 2 baths, this PH is primed for max appreciation and wide buyer appeal. 3. At roughly a year and a half old, the home still has its brand-new feeling. This means a modern layout in excellent condition, and low condo fees.4. This quiet, North-side location is protected from the Dundas noise while still putting you near all the action. Check out the many Neyagawa/Dundas amenities featuring Fortinos/Food Basics/Dollarama shopping, Sixteen Mile Sports complex with soccer, cricket and skatepark. Dont forget Oakvilles best trail at Lions Valley Park, a 15 min walk away.5. Underground parking means no shovelling during the winter, plus a private locker for supplementary storage.6. A luxury-level building requires luxury-level amenities: featuring 24 hour concierge services and on-site property management, furnished rooftop terrace with BBQs, fireside lounge and party/dining kitchen, fitness studio, games room, party room, pet spa/wash station, and ample above-ground visitor parking.7. Last but not least, modern finishes include the trendy navy cabinet kitchen with matching backsplash, quartz counters, built-in/hidden dishwasher, and s/s appliances. Floor to ceiling windows in this corner unit make the modern low-maintenance flooring shine. Gorgeous bathroom finishes are congruent with the units trendy styling with quartz vanities and a glass shower enclosure. Book your showing today because these corner unit-penthouses are rare! (id:24801)
Sutton Group Quantum Realty Inc.
144 Sussexvale Drive
Brampton, Ontario
A fantastic three-bedroom home in the heart of Brampton with a professionally finished basement, an open concept living and dining area, a modern eat-in kitchen, upgraded cabinets, stainless steel appliances, an oak staircase, a private backyard, a good-sized master bedroom with a finished basement, and close access to all amenities. (id:24801)
Royal LePage Prg Real Estate
1007 - 2585 Erin Centre Boulevard
Mississauga, Ontario
Excellent Location Walk To John Fraser H.S/ Erin Mills Town Ctr, 2 Bdrm. Open Concept With Large Balcony And Unobstructed Panoramic View, Facing South East, Recreation Ctr With Indoor Pool, Terr And Much More, Close To Supermarket ,Banks, Public Transit, Hospital, Community Ctr And St Aloysious Gonzaga School in the near distance. (id:24801)
Icloud Realty Ltd.
222 Red Oak Trail
Clearview, Ontario
BEAUTIFULLY MAINTAINED HOME ON A GENEROUS CORNER LOT WITH A POOL & ROOM TO FLOURISH - WHERE SMALL-TOWN CHARM MEETS MODERN COMFORT! Nestled in the quaint town of Stayner, this beautifully maintained home offers an unmatched lifestyle within walking distance to the local library, Stayner Arena, schools, restaurants, and daily conveniences, while keeping you close to Barrie, Angus, and Wasaga Beach. Set on a generous 61 x 147 ft corner lot, the property boasts tidy landscaping, beautiful garden beds, lush green space, and a welcoming covered porch that sets the tone from the moment you arrive. The backyard was made for relaxation and entertaining with a large deck leading to a gazebo lounge, perfectly paired with an above-ground pool with a newer liner and a pool heater. Exterior upgrades add value with pot lights that highlight the homes facade, a refreshed back portion of the roof, a bunkie or storage shed with hydro and a durable steel roof, and a handy 20-amp exterior plug. A heated double garage with a 30-amp plug offers endless functionality for hobbyists or workshop needs, with the convenience of interior entry. Inside, the thoughtful layout flows from the dining room into the inviting living room and bright eat-in kitchen, where ceramic tile floors, abundant wood cabinetry, granite countertops, a large island, subway tile backsplash, and a newer dishwasher make everyday meals a joy, with a walkout extending the space to the back deck. Upstairs, you'll find three spacious bedrooms, including a primary suite with a double door entry, a large walk-in closet, and a 4-piece ensuite, along with a second full bath to serve the additional rooms. The unfinished basement provides ample storage and a blank canvas to finish to your style, while peace of mind comes with a newer water softener, an owned water heater, and a water filtration system. With space to grow, style to enjoy, and a well-connected location, this #HomeToStay truly has it all! (id:24801)
RE/MAX Hallmark Peggy Hill Group Realty
41 Barrett Crescent
Barrie, Ontario
Welcome to 41 Barrett Crescent, a beautifully fully renovated home (2024) located in a family-friendly neighbourhood of Barrie. This carpet-free property offers a modern and move-in ready living experience, featuring a stunning new kitchen with quartz countertops, matching backsplash, and all-new stainless steel appliances including a stove, fridge, and dishwasher (2024). Additional 2024 upgrades include a new washer and dryer, high-efficiency furnace, and an owned water softener. The home also boasts updated flooring throughout the kitchen, second floor, and basement (2023), along with pot lights (2025) and fresh interior paint (2025) for a bright, contemporary feel. Outdoor spaces are equally impressive, with a large re-stained backyard deck (2025), a charming front deck, a single-car garage, and driveway space for two additional vehicles. Thoughtfully upgraded inside and out, this turnkey home offers incredible value in one of Barrie's most desirable communities. (id:24801)
Royal LePage Real Estate Associates
14 - 137 Sydenham Wells Road
Barrie, Ontario
Beautiful & Spacious 2 Bedroom Condo In Desirable Barrie Neighborhood. Modern, Open Concept Premium Layout W/Over 900 Sqft Of Bright Living Space W/2 Good Size Bedrooms. Features A Combined Living & Dinning Floorplan W/Walk-Out To Relaxing, Private Balcony. Premium Kitchen Comes Complete W/Stainless Steel Appliances,Ceramic Backsplash & Plenty Of Storage Space. Easy Access To Highway, Public Transportation, Georgian College, Shops, Restaurants & Lake Simcoe! (id:24801)
Sutton Group-Admiral Realty Inc.
Main - 205 Cherry Court
Barrie, Ontario
South Barrie. Popular court location boasting a beautiful large lot On Cul-D-Sac! This 3 b/d rm raised bungalow is available for rent ,vinyl flooring ,two b/d rooms windows replaced, New Air Conditioner installed in April 2024,New Furnace installed in October 2023 .Close To Go Station, Lake, Schools, Park, Hwy 400 & shopping. (id:24801)
RE/MAX Gold Realty Inc.
42 Cartier Crescent
Richmond Hill, Ontario
***Location Location Location***Amazing Rare Opportunity To Rent This Stunning 5 Bedroom, 2-Storey Detached Home In High Demand Area Of the Top-Ranked Bayview Secondary School. $$$ Professionally Renovated From Top To Bottom! Interior Freshly Painted. Hardwood Flooring Throughout. The Main Floor Boasts A beautifully Renovated Kitchen With One Bedroom and One 4pcs Bathroom. Second Floor With 4 Bedroom and 2 Brand New Bathrooms. Open Concept Large Family Size Kitchen With Walk Out To Large Deck, Single Detached Car Garage, Private Drive and Fenced Yard. 200-amp Electrical Panel. That's Perfect For Modern Living and Entertaining. Top School Area: Bayview S.S., Crosby Heights(Gifted Program), Beverley Acres (French Immersion). Close To Go Station, Shops, Park, Hospital, Restaurants, Community Centre And More.. (id:24801)
Homelife Landmark Realty Inc.
85 Franmore Circle
Vaughan, Ontario
Welcome to 85 Franmore Circle! This spacious 5-bedroom home offers over 3,400 sq. ft. of living space in the heart of prime Thornhill. The renovated kitchen features ample cabinetry and storage, granite countertops, and a large island with double sink and breakfast area, with direct walk-out to the backyard. Additional highlights include a brand-new stair runner, renovated upstairs bathroom, smooth ceilings in the dining room, and a bright, open foyer with wall paneling leading up the stairs. Step outside to your private backyard oasis, complete with a gated pool area (new pool liner 2025, new pump 2024, pool heater not in working condition). The premium pie-shaped lot offers exceptional privacy with mature trees. Conveniently located near Beth Avraham Yoseph of Toronto Synagogue, Garnet A. Williams Community Centre, shopping, public transit, parks, and excellent schools including Yorkhill Elementary, Thornhill Public School, Netivot Hatorah Day School, and Kayla's Children Centre and more.**Being sold in "As-is, where-is" condition. No warranties included** (id:24801)
Harvey Kalles Real Estate Ltd.
113 Riverwalk Drive
Markham, Ontario
Timeless Elegance in Prestigious Box Grov. Welcome to a residence that exemplifies grace, high sophistication, and impeccable design - nestled on a quiet, tree-lined street in the heart of Box Grove, one of Markham's most distinguished neighbourhoods. This exquisite 4+2-bedroom, 4.5-bathroom home offers over 4,500 sq. ft. of elevated living space. From the moment you enter, a sense of refined grandeur unfolds. Expansive principal rooms flow seamlessly throughout the main floor, enhanced by wide-plank hardwood, and custom millwork. At the heart of the home lies a stunning gourmet kitchen, artfully appointed with bespoke cabinetry, high end appliances, and premium finishes an entertainers dream, equally suited for intimate dinners or elegant soirees. Upstairs, a serene escape awaits. The primary suite offers a custom walk-in dressing room and a spa-inspired 5-piece ensuite, evoking the indulgence of a boutique hotel. The second bedroom features a private ensuite, while the third and fourth bedrooms share a sophisticated semi-ensuite ideal for growing families or guests. Additional highlights include a main floor laundry room with direct access to the double garage and a new roof (2022) ensuring peace of mind. Ideally located within minutes of top-ranked schools (David Suzuki Public School), picturesque parks, upscale shopping, Markham-Stouffville Hospital, and major highways (407 & 401), this exceptional home offers a rare blend of luxury, comfort, and convenience in one of Markham's most sought-after enclaves. A truly rare offering where every detail speaks to quality, care, and enduring elegance. Welcome home. (id:24801)
Culturelink Realty Inc.
29 Billingsley Crescent
Markham, Ontario
3 Bedroom, Finished Basement, 2 Storey, End Unit.Excellent Freehold Town House In Demand Area. Location, Location, Location. Hardwood Floor From Top To Bottom, Double Door Entrance, Fenced Back Yard, Basement 2 Bedrooms, Rec Room, Bathrooms. Tankless Water Heater, Close To Shopping, Transportation, 407 And Hwy 401 (id:24801)
RE/MAX Crossroads Realty Inc.
51 - 100 Elgin Mills Road W
Richmond Hill, Ontario
Gorgeous 3Bdr Condo Townhouse In High Demand Yonge/Elgin Mills Location. Above Grade 1441 Sq Ft. Backing Onto A Private Wooded Area. Featuring Walk-Out Basement With Rough-In For future Washroom-Great Potential to add value! 9 Ft Ceilings, And Open Concept Kitchen W/Central Island. Breakfast Area (W/O To Deck) Overlooking The Serene Backyard With No Neighboring Views. 2nd Floor Laundry. Great Schools In The Area. Dont Miss Out On This Exceptional Home In Move-In Condition! (id:24801)
Homelife Landmark Realty Inc.
1092 Ballycroy Road
Adjala-Tosorontio, Ontario
Serene solar - passive retreat with unmatched privacy and commuter convenience. Welcome to your peaceful oasis - a thoughtfully designed solar-passive heated home offering year-round comfort and efficiency. Tucked away in a private setting with sweeping views of both tranquil meadows and lush woods, this unique property delivers the ultimate seclusion while being just one minute from Highways 50 & 9 - a true commuters dream. Built to harmonize with nature, the home is primarily heated by the sun through well placed windows, supported by a cozy oil stove, and home is also wired for electric heating for added flexibility. In the summer, the home stays approximately 10 degrees cooler than the outside temp when closed up - making it energy smart in all seasons. Enjoy watering your garden with rainwater collected in the water tank with submersible pump for easy use. Whether you're looking for a low maintenance sanctuary you can enjoy as-is with a few personal touches or a canvas to bring your own vision to life - you simply can't beat this lot! Privacy, efficiency, views and unbeatable access- it's all here! Come and experience the charm and possibilities of this one of a kind property. (id:24801)
Royal LePage Rcr Realty
24 Golden Oak Avenue
Richmond Hill, Ontario
Fully Furnished detached home in Prestigious Rouge Woods Neighborhood, Beautiful & Well Maintained 4+1Bed With Finished Basement . 9' Ceiling & Open Concept Living/Dining Main Floor.2 Car Garage W/Long Drive Way. Many Recent Upgrade&Reno: Kitchen, Bathrooms,Floors,Furnace,Roof Etc. Most major Furniture and Chattels As Shown in the photos, Workout Equip. Are Included. Just Bring Your Personal Belongs And Enjoy. Very Quiet And Nice Neighborhood. (id:24801)
Master's Choice Realty Inc.
101 Dunstan Crescent
Vaughan, Ontario
Welcome To 101 Dunstan Crescent! Designed For Comfort, Function, & Long-Term Living. This Home Is Ideal For The Growing Families, Or Anyone Planning For Future Accessibility Needs. Nestled On A Huge Irregular 198 Feet Lot That Overlooks A Clear View And Treed Greenspace!!! One Of The Largest And Rare Pie-Shaped Lots In The Subdivision! Walk-Out Finished Basement With 2nd Kitchen, Large Party Size Terrace! An Inviting And Elegant Foyer With Upgraded Tiles. 4 Spacious Bedrooms, Main Floor Laundry, 2 Full Car Garages. Must Be Seen!!! (id:24801)
Sutton Group-Admiral Realty Inc.
11 Eby Way
Markham, Ontario
Bright, Spacious & Rare 3-Bedroom Townhome, Each Bedroom With Its Own 4Pc Ensuite Bathroom & Juliette Balcony! Top Floor Offers An Additional Living Space That Can Be Used As A 4th Bedroom. Pot Lights Throughout, Open-Concept Main Floor With Living, Kitchen, Breakfast Bar & 2 Balconies. Garage, Backyard, Ensuite Laundry. Located In The Heart Of Markham, Just Off Main St And Steps To The GO Station! The Perfect Family Home! (id:24801)
RE/MAX Ultimate Realty Inc.
57 Luisa Street
Bradford West Gwillimbury, Ontario
Welcome Home! This Fantastic town home is located in a developed community in Bradford. Features include 3 Bedroom, 2 Washroom and an intimate open concept living space suitable for any stage of life.Garage door opener and fenced in yard for privacy. No smoking in the home or in the garage. Available for lease as of September 1st. Excellent location close to schools, recreational facility, shopping andpublic transit. (id:24801)
Century 21 Percy Fulton Ltd.
70 Elmhurst Street
Scugog, Ontario
Welcome To 70 Elmhurst Street Port Perry, 4 Bedroom, 3.5 Bathroom. This House Features 9 Feet High Ceilings On The Main Floor, Hardwood Floors And Pot Lights And Chandeliers Throughout. Upgraded Rooms With No Pop Corn Ceiling And Hardwood Installed On The Upper Floor. Kitchen Appliances Are Upgraded With Panel Ready Fridge, 36 Range Hood With Oven, Panel, Drawer Dishwasher ($30,000 On Appliances).Upstairs Area Is Perfectly Designed For A Home Office, Offering A Productive Space With Abundant Natural Light. Water Softener And Water Filter Are Installed. Unfinished Basement With 9 Feet Ceiling, Large Windows And A Cold Room In Basement. The House Is At Prime Location With Easy And Few Minutes Access To Schools , Recreation Centre, And Parks And Just Few Kilometres From Downtown And Lake Area. This Home Is Also Very Close To Lakeridge Health Hospital. (id:24801)
Dynamic Edge Realty Group Inc.
121 Pandora Circle
Toronto, Ontario
Welcome To 121 Pandora Circle, A 3+1 Bedroom, 1.5 Bath Family Home Nestled In A Desirable Scarborough Neighbourhood. This Charming Property Features A Bright And Functional Layout, Perfect For Both Everyday Living And Entertaining. The Main Level Offers A Generous Living AreaWith Cathedral Ceilings And A Practical Kitchen With Ample Storage. Upstairs, You'll Find Three Comfortable Bedrooms And A Full 3Pc Bathroom. The Partially Finished Basement Includes AnAdditional Bedroom/Office Space And/Or Versatile Rec Room & Large Crawl Space Storage, Ideal For Family Use Or Guests. Outside, Enjoy A Private Backyard And Plenty Of Green Space.Conveniently Located Close To Schools, Parks, Shopping, Transit, And Major Highways This Is A Fantastic Opportunity For First-Time Buyers, Growing Families, Or Investors. (id:24801)
New Era Real Estate
96 - 1250 St Martins Drive
Pickering, Ontario
Welcome To 1250 St Martin Street, Unit 96, A Stunning 3 Bedroom And 3 Bathroom Townhouse That Is Sure To Check All The Boxes On Your List! You Will Be In Awe From The Moment You Step Inside This Beautiful Home. The Open-Concept Floor Plan Offers Plenty Of Natural Light And Is Perfect For Entertaining Family And Friends. The Updated Kitchen Features Stainless Steel Appliances, Granite Countertops, And An Island For Added Seating. Enjoy Cozy Evenings In The Living Room Or Take Advantage Of Summer Bbqs On Your Own Private Balcony. Featuring Beautiful High Ceilings That Allows A Gorgeous Unobstructed Sunset View. With Three Bedrooms Plus An Additional Guest Area, You Will Have More Than Enough Space To Stretch Out And Relax. Property Is Conveniently Located By Public Transit (Pickering Go Station). Easy Access To Downtown Toronto. (id:24801)
RE/MAX Hallmark First Group Realty Ltd.
13 Toulouse Street
Whitby, Ontario
Step into unparalleled luxury with this stunning four - bedroom executive residence. A soaring two-story foyer with elegant oak staircase welcomes you home, immediately conveying the grand scale and refined style within. The main level features an open-concept living and dinning area filled with natural light, ideal for family gatherings and sophisticated entertaining. The heart of the home is the chef's kitchen, outfitted with high end stainless steel appliances Throughout, premium finishes and thoughtful design underscore the home's upscale quality- exactly the spacious layout and high-end details. Every room flows seamlessly into the next, to create a warm, inviting atmosphere.The upper level is dedicated to an opulent owner's retreat. The master suite feels like a private sanctuary, complete with two large walk in closets. The spa inspired en-suite bathroom boasts a deep free standing soaking tub, enclosed walk in shower, dual vanities. Flexibility is built in with a separate entrance to the lower level. This private entry makes the basement ideal for an in-law suite or an additional income potential. Outside the home truly shines on it's extra wide premium lot with abundant outdoor space for recreation and relaxation. Don't miss the chance to make this exceptional property your new home! (id:24801)
Century 21 Percy Fulton Ltd.
27 Grassington Crescent
Toronto, Ontario
This Charming Detached 3+1 Bedroom, 2 Bathroom Bungalow Sits On A Premium 45.5FT x 110FT Lot In One Of Woburn's Most Sought-After Neighbourhoods. With Over 5,000 Sqft Of Land, An Attached Garage, And A Quiet, Family Friendly Street - Its A Home Full Of Possibilities. The Main Floor Offers A Combined Living And Dining Space, A Bright Eat-In Kitchen With Breakfast Area, And A Primary Bedroom That Walks Out To The Backyard - Perfect For Kids, Pets, Or Summer Barbecues. Downstairs, The Fully Finished Basement With A Separate Entrance Features A Large Bedroom, Living Area, 4pc Bathroom, And Full Kitchen, Making It Ideal For In-Laws, Teens, Or Extended Family. Step Outside And Enjoy Your Own Backyard Oasis Complete With An Above-Ground Pool, Or Take Advantage Of Nearby Parks, Schools, Shopping, Transit, And Easy Highway Access For Commuting. Conveniently Located Near Centennial College And U Of T Scarborough Campus, This Home Is Perfectly Situated For Family Life And Community. With Plenty Of Space And Endless Potential, This Is A Wonderful Opportunity To Create The Home And Lifestyle Your Family Can Grow Into For Years To Come. (id:24801)
Century 21 Percy Fulton Ltd.
10 Glen Hill Drive
Whitby, Ontario
Welcome to this absolutely stunning home nestled in one of Whitby's most sought-after, family-friendly neighbourhoods! This spacious 4+1 bedroom, 4-bathroom beauty is packed with upgrades and thoughtful details that make it truly stand out. From the moment you arrive, you'll notice the professional landscaping and inviting curb appeal that set the tone for whats inside.Step through the front door and you'll be greeted by a warm, open-concept layout featuring gleaming hardwood floors, elegant quartz countertops, and high-end stainless steel appliances. The kitchen flows seamlessly into the living and dining areas, making it perfect for both family living and entertaining.And the upgrades don't stop there this home boasts a professionally finished basement thats as versatile as it is beautiful. With a full bedroom, bathroom, and plenty of living space, its ideal for extended family, a home office, a rec room, or the ultimate entertainment hub.Upstairs, the spacious bedrooms provide comfort and privacy for the whole family, including a primary suite that feels like a retreat.Outside, you'll find tasteful landscaping and plenty of outdoor space to relax, garden, or host summer BBQs.The location couldn't be better close to top-rated schools, lush parks, shopping, highways, and every amenity you could want.Homes like this dont come along every day. Dont miss your chance to call this dream property your own! (id:24801)
Homelife/romano Realty Ltd.
Unit 1 - 93 Mcmillan Drive
Oshawa, Ontario
MOVE IN NOW! Renovated 1 Bedroom Unit Featuring Bright and Modern Eat-In Kitchen with Stainless Steel Appliances and Ample Cabinet Space. Bedroom With Double Closet, Renovated 4 Pc Bathroom, Lower Level Recreation Room. Shared Washer & Dryer. Steps To Kinsmen Park & Oshawa Valley Botanical Gardens, Minutes To Lakeridge Health Hospital or Shopping At Oshawa Centre. Short Walk to Lots of Dining Options, 20 Minute Bike Ride to Lakeview Park and Stunning Views of Lake Ontario. (id:24801)
Kamali Group Realty
134 Brockley Drive
Toronto, Ontario
Location! Location! Location! Welcome to MILA by Madison, where modern living meets exceptional convenience. This brand new classic townhouse offers 1,746 sqft of beautifully designed space in a quiet, family-friendly neighborhood. Perfectly situated adjacent to David & Mary College Institute and right behind Freshco grocery store, everything you need is just steps away. Enjoy a 2-minute walk to the mosque, TTC at your doorstep, and an open-concept layout that seamlessly connects the living, dining, and kitchen areas ideal for entertaining or family gatherings. Bonus: Direct access from the garage to the basement offers potential for a separate entrance setup. A must-see opportunity in a prime Scarborough location. The Den can be converted to 4th Bedroom. Super convenient location close to all amenities, Mins to Highways and only 15-20 Min to Downtown Toronto by car (45 Mins by Transit). Home is covered under Tarion warranty. (id:24801)
RE/MAX Hallmark Realty Ltd.
Prompton Real Estate Services Corp.
604 - 4064 Lawrence Avenue E
Toronto, Ontario
Stunning 2-storey condo in West Hill that offers plenty of space and comfort for your family. This home boasts 3 large bedrooms, 2 full bathrooms, and a bright family-size kitchen with an Open Dining room that opens to the Living room. Fresh paint, New Laminate Floor in bedrooms, 2 Separate Entrances from each Level. Ensuite Laundry. Convenient Location, The Large Balcony Has Beautiful Views Of Morningside Park. New Laminate Floors, Fresh Paints (id:24801)
RE/MAX Dynamics Realty
2301 - 275 Yorkland Road
Toronto, Ontario
"Yorkland" condo Built By Monarch,Bright Open Concept Layout,538 Sq Ft + Balcony 55 Sq Ft,This Prime Location Is a Perfect Blend of Urban Living and Suburban Tranquility. Easy Access to All the Amenities You Need, Along with Exceptional Proximity to the 404 &401 Hwy And TTC,Don Mills Subway,Fairview Mall,Seneca College. Well equipped building with many amenities including, 24/7 Concierge, Indoor Pool, Exercise room, party room, guest suites and ample visitor parking. (id:24801)
RE/MAX Metropolis Realty
715 - 980 Yonge Street
Toronto, Ontario
Welcome to The Ramsden at 980 Yonge Street, Suite 715 live in one of Toronto's most desirable boutique residences, perfectly nestled in the heart of the prestigious Yorkville community. This elegant 2-bedroom, 2-bathroom suite spans over 1,000 square feet of thoughtfully designed living space, complete with 1 underground parking spot and 1 storage locker for ultimate convenience. Step inside and immediately feel the warmth of natural light flooding the home through expansive windows with western exposure, bathing your space in sunlight by day and offering beautiful sunsets to enjoy by night. The open-concept layout seamlessly connects the living and dining areas, offering both functionality and sophistication ideal for entertaining or enjoying quiet evenings at home. The kitchen provides ample space for culinary creativity, while the bedrooms are well-proportioned, offering comfort and privacy. The primary suite is a true retreat, featuring its own ensuite bath. Residents of The Ramsden enjoy the best of both worlds: the calm of a well-managed building and the excitement of city living right at your doorstep. Just minutes away, you'll find world-class shopping, fine dining, and vibrant cafés that define Yorkville living. For those who enjoy the outdoors, some of Toronto's most beautiful parks are within walking distance, offering lush green escapes amid the city. Commuting is effortless with the TTC steps from your front door, connecting you to the entire city with ease. This is more than just a home-it's a lifestyle. Whether you're seeking the charm of a boutique building, the convenience of modern city living, or the prestige of a Yorkville address, Suite 715 at The Ramsden delivers it all. Don't miss your chance to call this exceptional property your own. (id:24801)
Royal LePage Realty Plus
605 - 212 Eglinton Avenue E
Toronto, Ontario
Location, Location, Location! This stunning 1+1 unit offers the best of City Living, just steps from the vibrant heart of Yonge & Eglinton, where the Subway, top-tier dining and nightlife are all at your doorstep*Freshly painted and move-in ready, the suite features stainless steel appliances, laminate flooring, and an open-concept layout that is perfect for modern living. The upgraded kitchen is complete with quartz countertops & Quartz Backsplash, while the 4-piece bathroom also boasts a matching quartz countertop*The building offers outstanding amenities, including: Indoor gym & swimming pool, Hot tub,Party room & shared BBQ area, Guest suites & visitor parking, 24-hour concierge, With a Walk Score of 98, everything you need is just outside your door subway and future LRT, shops, cafes, restaurants, andnightlife. Maintenance fees conveniently include gas, hydro, and water. Pets are welcome (with restrictions). Urban living with 1 parking and 1 locker, Balcony*STEPS AWAY FROM EGLINTON/MT PLEASANT LRT STATION (id:24801)
Royal LePage Signature Realty
4004 - 210 Victoria Street
Toronto, Ontario
Welcome to the Well Maintained Pentages Tower Corner Suite with Fantastic 270 Degree Panoramic South East Views Of the City & Lake. Above Standard 2 Bedrooms, 2 Bathrooms, wood floors throughout, Ceramic Floor in Kitchen, Floor to Ceiling Glass, Ensuite Laundry, Closet, 1 Parking Not Included With Rental Price, 1 Locker. Fabulous Location Steps To Eaton Centre, Subway, Dundas Sq, Toronto Metropolitan University (TMU), UofT & Entertainment District. (id:24801)
RE/MAX Ace Realty Inc.
417 - 3900 Yonge Street
Toronto, Ontario
Welcome to this spacious & gracious suite at coveted York Mills Place. This charming home of approximately 1240 sf with no wasted space, offers the perfect setting for a simplified lifestyle without compromise. Wall-to-wall windows with walk-out to the balcony fill the home with natural light, including the open concept kitchen with urban & treetop views. The versatile 2nd bedroom complete with frosted glass French doors & closet, offer maximum versatility as a true 2nd bedroom or as an extension of the living room for your office, yoga studio or creative hobby area. The primary bedroom features a walk-in closet, ensuite & custom built-ins to maximize storage. The walk-in laundry/utility room includes a heat pump to individually control the temperature in your suite. Downsize or right-size in style while enjoying the space & comfort you value.The suite is well located within easy proximity to the elevator & 1 of the 2 parking spaces is on the 4th floor for maximum convenience.The hallways & other common areas are under renovation for a contemporary, sophisticated & fresh update. (id:24801)
Forest Hill Real Estate Inc.
S2709 - 8 Olypmic Garden Drive
Toronto, Ontario
Welcome to 1 + 1 bed & 1 bath M2M condo in the heart of North York with excellent clear north view , High Demand Yonge/Finch/Cummer Area. Well design and Functional Layout 593 sqft unit with Huge Balcony, Primary bedroom with Large Closet, Large sliding Door Walk out to the balcony, Open concept kitchen with S.S Appliances And Quartz Counter Top. Beautiful laminate floor throughout. This unit features a private locker and one parking spot for added convenience. An Excellent Walking Score With Enjoy Access To Amazing Amenities And Outdoor Pool. Walking Distance To Finch Station, Restaurants, Park, School, Hwy, Many Retail Shops And Much More! Superb Amenities: 24/7 concierge, business center w/ boardroom, two-story fitness center, saunas, private movie theatre, games room, landscaped terrace, infinity-edge pool, outdoor lounge & BBQ areas. 2 party rooms, 3 furnished guest suites. Move-in & Enjoy!. (id:24801)
Century 21 Heritage Group Ltd.
Main - 33 Whitehall Road
Toronto, Ontario
Charming 3 -bedroom main floor suite in prestigious Rosedale. Bright, spacious living with hardwood floors, modern kitchen with stainless steel appliances, and private front entrance. Exclusive use of front porch/patio plus shared backyard. In-suite laundry and parking available. Steps to Summerhill shops, cafes, parks, and top schools. Easy access to transit and downtown. (id:24801)
Keller Williams Advantage Realty
1032 - 460 Adelaide Street E
Toronto, Ontario
Luxury Living at Axiom Condos! This spacious 2-bedroom, 2-bath suite offers thoughtfully designed living space, complete with a private balcony and bright east-facing views. Featuring soaring 10' ceilings and a smart, functional layout with no wasted space. Modern, high-end finishes include floor-to-ceiling windows, a sleek open-concept kitchen with quartz countertops, integrated appliances, and contemporary flooring throughout. Freshly painted and move-in ready! Located in one of Toronto's most dynamic neighbourhoods, Axiom places you steps from St. Lawrence Market, the Distillery District, Eaton Centre, George Brown College, and Toronto Metropolitan University. Enjoy a lifestyle surrounded by award-winning restaurants, trendy boutiques, and everyday conveniences. A well-managed building offering premium amenities and the best of city living right at your doorstep - dont miss this opportunity! (id:24801)
Royal LePage Terrequity Realty
1032 - 460 Adelaide Street E
Toronto, Ontario
Luxury Living at Axiom Condos! This spacious 2-bedroom, 2-bath suite offers thoughtfully designed living space, complete with a private balcony and bright east-facing views. Featuring soaring 10' ceilings and a smart, functional layout with no wasted space. Modern, high-end finishes include floor-to-ceiling windows, a sleek open-concept kitchen with quartz countertops, integrated appliances, and contemporary flooring throughout. Freshly painted and move-in ready! Located in one of Toronto's most dynamic neighbourhoods, Axiom places you steps from St. Lawrence Market, the Distillery District, Eaton Centre, George Brown College, and Toronto Metropolitan University. Enjoy a lifestyle surrounded by award-winning restaurants, trendy boutiques, and everyday conveniences. A well-managed building offering premium amenities and the best of city living right at your doorstep don't miss this opportunity! (id:24801)
Royal LePage Terrequity Realty
704 - 181 Wynford Drive
Toronto, Ontario
Gorgeous 1 Bedroom + Den At the prestigious Accolade, built by Tridel. Approx. 750 Sq. Ft. Plus Walk-Out To Balcony; Excellent Layout; Spacious Primary Bedroom. 9 High Ft Ceilings. Convenient Location Eglinton Ave & Dvp With Connections To Hwy 401, 404 & 407. Ttc Bus Stop At Door. Adjacent To Crown Plaza Hotel (Offers Platinum Services). The building offers state-of-the-art amenities, including a health and fitness centre, a party room, a digital lounge, guest suite, underground visitor parking. Enjoy the convenience of 24-hour concierge services and access to hotel services and indoor/outdoor pools. Perfectly located, this unit is just steps away from the Eglinton Crosstown LRT, making your commute a breeze. Steps from the DVP & 10 min drive to/from downtown. Within walking distance, you'll find the Aga Khan Museum and Park, the Japanese Cultural Centre, and the Don Valley Trails. For golf enthusiasts, Flemingdon Park Golf Club is just minutes away. The area offers excellent local services and amenities, including CF Shops at Don Mills, CF Fairview Mall, and the future Golden Mile redevelopment. Enjoy the scenic greenery and walking trails along the Don River. Includes 1 Parking & Locker. (id:24801)
Harbour Kevin Lin Homes
Lph201 - 5168 Yonge Street
Toronto, Ontario
***No Students As Per Landlord***Luxury Menkes"Gibson Square"North Tower Penthouse.1,087 Sq.Ft,2 Bed+Den(3rd Bed).9' Ceiling,Bright Sunny & Unobstructed South View W/Spacious Open Concept Kitchen,Granite Counter Top,B/I Island.Direct Access To Subway,North York Centre,Loblaws Etc.24 Hrs Concierge, Indoor Pool,Fitness Center, Party Room. Min.To Hwy401,Brand Name Shops,Mel Last Man Square,Library & Park (id:24801)
Homelife/bayview Realty Inc.
1512 - 36 Blue Jays Way Street
Toronto, Ontario
Experience unparalleled luxury living in this breathtaking 5,000+ sq.ft. penthouse with a private 1,215 sq.ft. terrace offering unobstructed panoramic city views. This one-of-a-kind residence is defined by soaring ceilings, dramatic floor-to-ceiling windows, and refined designer finishes throughout.Upon entry, a private glass elevator welcomes you into a spacious open-concept living, dining, and chefs kitchen area, complemented by a separate dining room and a library with bar that is ideal for entertaining.The second level features two bedrooms, including a grand primary suite with its own den and a spa-inspired ensuite with tub and glass shower. The second bedroom offers a private entrance, an open walk-in closet, and a bathroom with both a glass shower and tub.Once you reach the top floor, you'll find an exclusive private entertaining space featuring a dramatic media room with 14 ceilings, a full indoor kitchen, spa-like bath, and fireplace. This area opens to a grand rooftop terrace overlooking the CN tower and Toronto skyline, complete with a hot tub, cold plunge, summer kitchen, and BBQ, making it perfect for hosting and entertaining.The building amenities include a 24-hour concierge and security, weekly housekeeping provided by the hotel, a fully equipped gym, steam rooms and saunas, an indoor saltwater pool with whirlpool, a rooftop terrace, as well as a boardroom and party room. The suite is available for short-term lease (minimum 3 to 8 months). (id:24801)
Hazelton Real Estate Inc.
117 Professor Day Drive
Bradford West Gwillimbury, Ontario
Step into this Beautiful 4 + 1 Bedroom Home located in the Heart of Bradford. Open-Concept Layout featuring a Family room & a Dining area, Kitchen with Stainless Steel Appliances, Hardwood Floors throughout, New Roof July 2024 and Main & Second level Painted in July 2024. Interlock Driveway. Spacious Bedrooms. Large Master Bed W/Walk-In Closet W Custom Built Ins. Basement Is Finished with a Kitchen and with 1 Bedroom and a 3-piece bathroom and a Separate Access Through the Garage. Located in a Desirable, Family Friendly & Safe Neighbourhood. This Home is Perfect for Families seeking a New Chapter, New Memories or For Investors. This home is Well Maintained and cared for. Close to Schools, parks, shopping, grocery stores, restaurants, Community Centre, library and transit, Hwy 400 and much more! (id:24801)
RE/MAX Premier Inc.
Th107 - 6 Parkwood Avenue
Toronto, Ontario
All Rooms Facing South! Welcome To This Exceptional 2-storey Townhouse At The Code Condos, Located In The Heart Of Prestigious Forest Hill South Neighbourhood, An Exclusive Low-rise Boutique Condominium Thoughtfully Designed By Hariri Pontarini Architects With Interiors By Tomas Pearce Interior Design. This Elegant 2-bedroom + den, 3-bathroom Suite Offers Beautifully Designed Luxury Living Space With Premium Finishes And Thoughtful Details Throughout.The Main Level Features Soaring 14-foot Ceilings And Sun-filled South Exposure, Creating An Open And Inviting Atmosphere. A Versatile Den Ideal For A Home Office Or Guest Space. Enjoy Seamless Indoor-outdoor Living Wth A Spacious Private Patio, Perfect For Relaxing Or Entertaining.Upstairs, You'll Find 10-foot Ceilings And Two Spacious Bedroom Retreats, Each With Its Own Ensuite Bathroom. The Private Terrace Overlooks The Lush Greenery Of Winston Churchill Park, Offering A Peaceful And Picturesque Escape In The Heart Of The City. This Home Combines Upscale Urban Living With The Tranquility Of Nature. Fully Freshly Painted & Professional Cleaning. *1 Parking & 1 Locker Included*. 24 Hr Concierge/Security, Exercise Room, Media Room, Party/Event Room, Visitor Parking & Pet Spa Available. Close To Canada's Most Renowned Private And Public Schools, Including Forest Hill Collegiate, The Bishop Strachan School, Upper Canada College, And St. Michaels College School.Walking Distance To Forest Hill Village, Casa Loma, Loblaws, St. Clair West Subway Station, Sir Winston Churchill Park Tennis Club, Parks, Restaurants & Shops. This Residence Offers The Perfect Blend Of Luxury, Privacy, And Modern Urban Living. This Stunning 2-storey Townhouse With All rooms Including The Living Room, Kitchen, And both Bedrooms Facing South, Offering Abundant Natural Light! (id:24801)
RE/MAX Realtron Barry Cohen Homes Inc.
216 Tussock Private
Ottawa, Ontario
Spacious property located in the highly sought-after area of Findlay Creek. Conveniently located near all amenities including grocery stores, schools, highways, and all other essentials. The property has lots of upgrades and top-of-the-line appliances. The corner unit property has a spacious den on the first level, and has been upgraded to include two bedrooms and two washrooms on the upper floor. Property has blinds installed throughout. Tenant responsible for utilities, hot water tank, and tenant insurance. Please ensure all rental applications include employment letters, credit reports, and last three paystubs. (id:24801)
RE/MAX West Realty Inc.
122 Dufferin Avenue
Brant, Ontario
Welcome to 122 Dufferin Avenue, Brantford Nestled in the coveted Holmedale neighborhood of Brantford, this exceptional century home is ideally located near the Grand River trails, top-rated schools, and picturesque parks. Situated on an expansive 0.254-acre lot significantly larger than the surrounding properties this home offers a rare and valuable sense of space and privacy in an otherwise charmingly compact neighborhood. Combining historic charm with modern updates, this property boasts stunning features such as soaring ceilings, expansive rooms, intricate trim, crown moulding, and oversized windows, all enhanced by careful renovations that seamlessly blend classic beauty with contemporary luxury. With 7 bedrooms, a loft, 5 bathrooms, 2 kitchens, and over 5,600 sq. ft. of living space, this home offers abundant room for family gatherings and quiet retreats. The well-appointed in-law suite, complete with a private entrance, provides the perfect space for extended family or guests. The private backyard is a true oasis, enclosed by a beautiful brick garden wall and featuring meticulously maintained gardens, a heated in-ground pool (liner 2025), a hot tub (2019) with seating for 8, and multiple lounging areas to enjoy the serenity of your surroundings. Additional highlights: A fully finished third floor for additional living space Detached double garage Original slate roof Ductless air conditioning Pool (20x40 9 ft deep) New boiler (2020) herringbone-patterned 5" hand-scraped hardwood floors throughout, including the front foyer Second-level laundry Gorgeous stained-glass windows Upper terrace for outdoor enjoyment This architectural masterpiece is brimming with warmth, history, and character, offering the perfect blend of timeless style and modern convenience. A truly unique home with an oversized lot perfectly positioned in one of Brantfords most prestigious neighborhoods! (id:24801)
Keller Williams Complete Realty
316 Parkvale Drive
Kitchener, Ontario
This is the family townhome youve been looking for! Clear view, no neighbours in the front or behind. This is such a spacious model; once inside, youll fall in love with it! This freeholdtownhome boasts multiple fully finished levels, 3 bedrooms, and 3 bathrooms! From the moment you walk into the large foyer, youll feel athome. The layout of this model is great for any growing family, with room for your whole family to spread out. The large kitchen area is great forentertaining guests with a large walkout to a deck and a good-sized yard backing onto greenspace. The living room is huge, with room for thatbig screen TV to invite all your friends and family over for the big game! If you like a private master bedroom, this one is on the highest level ofthis home with plenty of room for a king-sized bed and lots of closet space! The lower-level rec room is a great space for those older kids to hangout, still with large windows and its own bath. Dont miss the lowest level for storage too; this home has it all! Dont miss your chance to ownthis beautiful Huron freehold townhome! (id:24801)
RE/MAX Real Estate Centre Inc.


