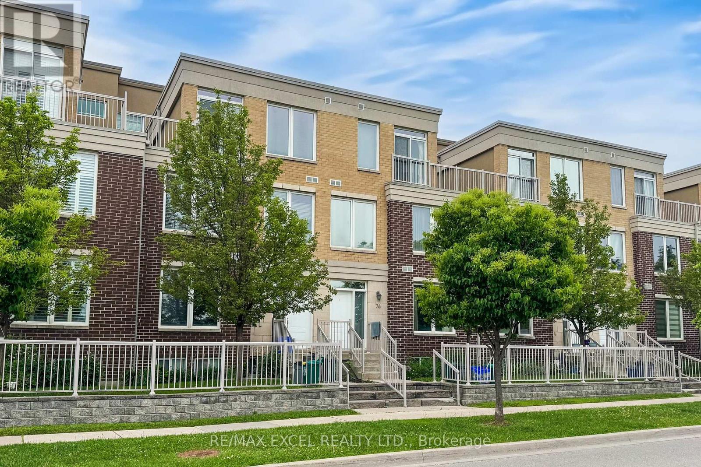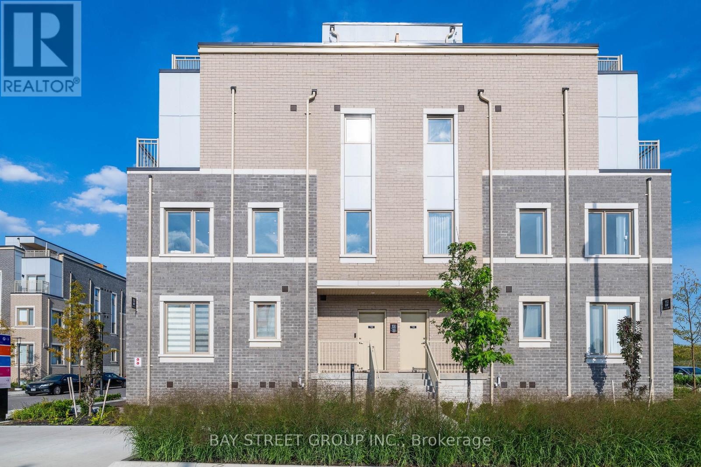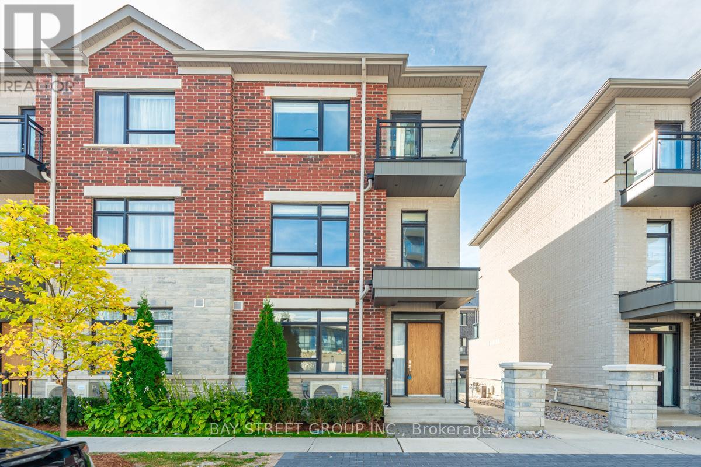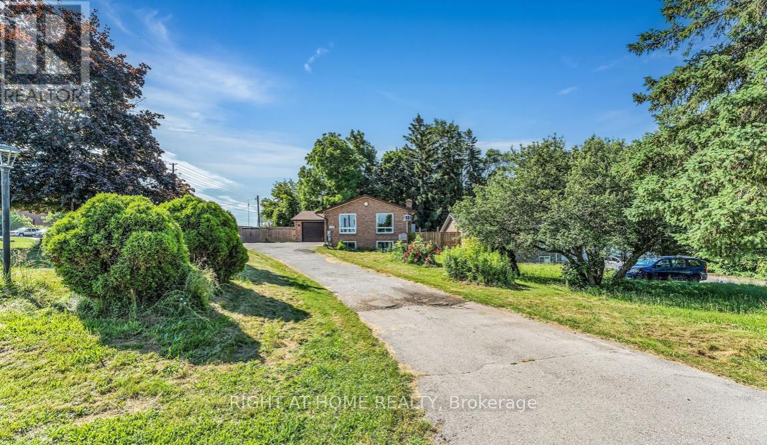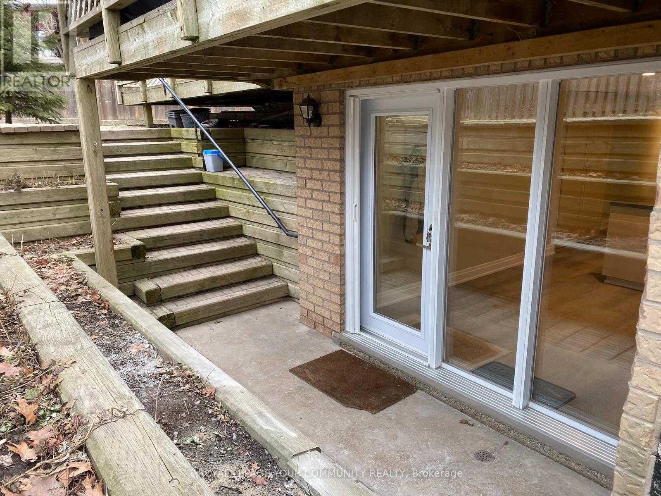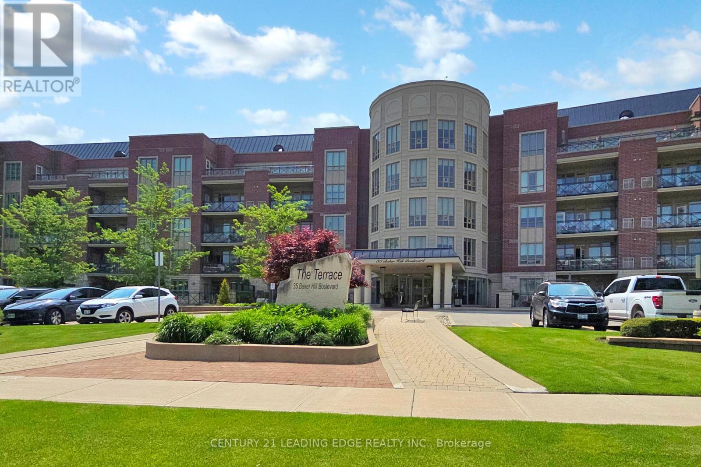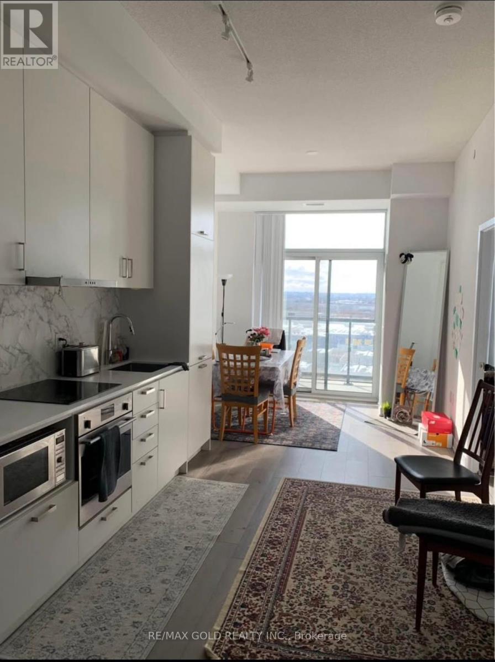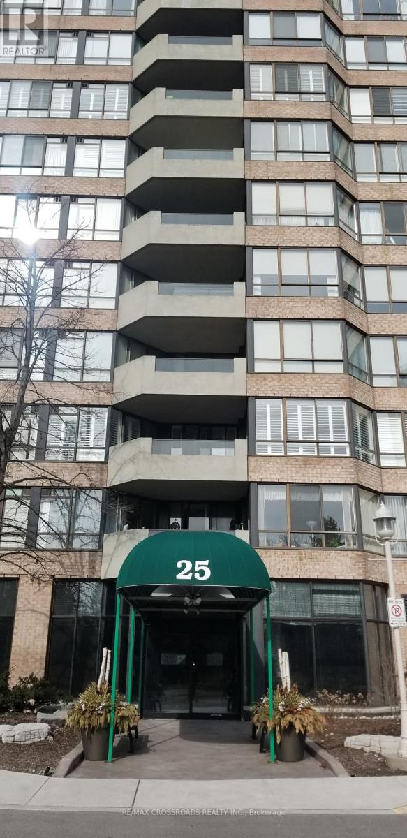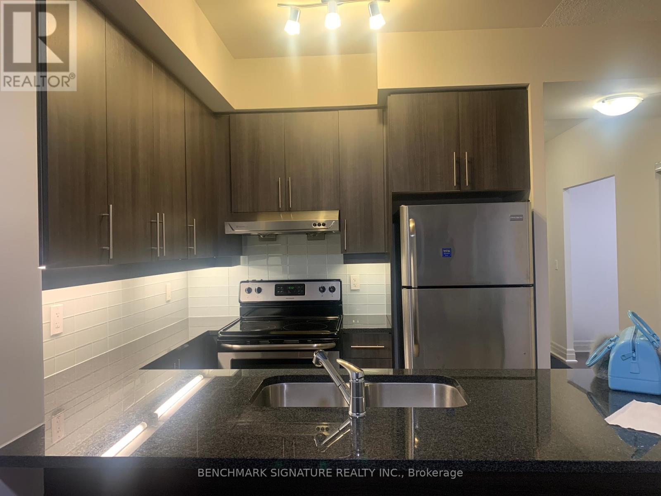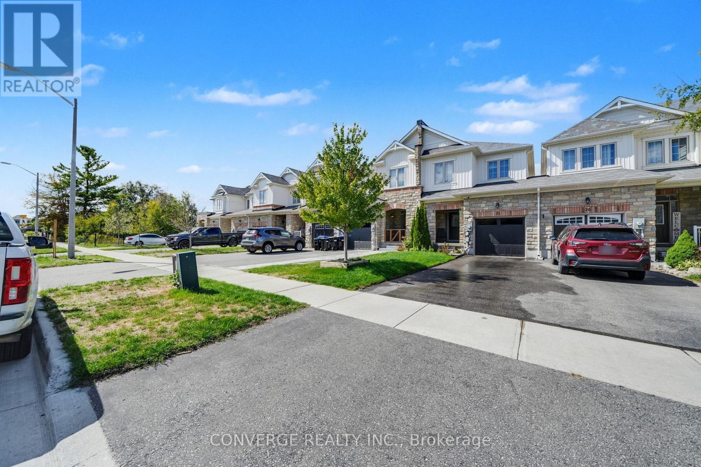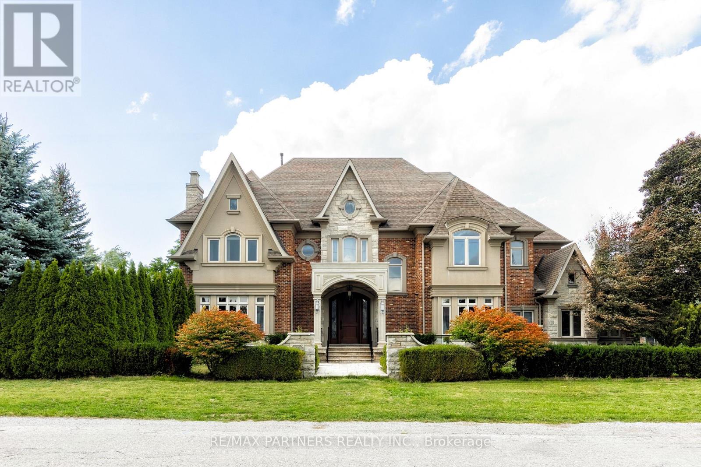76 Unity Gardens Drive
Markham, Ontario
Capture Every Unforgettable Dawn Moment With This Facing East Condo Townhouse Right Across The Gorgeous Ray Street Park. With This Just Over 12 Years Old With Modern And Functional Design Of 3 Bedrooms Plus A Bright Basement, You Can Simply Forget About Rainy Spring Or Stormy Winter Days To Enjoy Direct Indoor Access To Langham Square Which Offers Unlimited Food, Fun & Groceries With T & T Supermarket. Very Low Maintenance Fee Which Also Covers TWO Indoor Parking Spots. Wood Floor All Over And Delightful Ambient Lights With New AC Unit And Laundry Set. Impressively Bright And Refreshing Thanks Extra Large Windows On Every Floor. High Demanded Top Ranked School Zone Surrounded With Tons Of Greenspace! Steps To York U, Go Station, DT Markham; Panam Centre, Ymca, Restaurants, 407, Markville Mall And Much Much More. (id:24801)
RE/MAX Excel Realty Ltd.
268 - 150 Honeycrisp Crescent
Vaughan, Ontario
Stunning only 1 YEAR OLD M2 TOWNS TOWNHOUSE meticulously MAINTAINED BY OWNER. This bright CORNER LOT home offers over 1367 SQFT with 3 BEDROOMS & 3 BATHROOMS - a rare find at this price point. Designed with an OPEN CONCEPT layout, it features over $40K IN UPGRADES, including CUSTOMIZED SHELVING SYSTEM, SMOOTH CEILING, POT LIGHTS, LAMINATE FLOORING, and LUXURIOUS BLINDS THROUGHOUT. Recently NEWLY PAINTED, the space feels fresh and move-in ready. Enjoy VERY SPACIOUS interiors filled with NATURAL SUNLIGHT THROUGHOUT THE DAY, and step onto your BEAUTIFUL TERRACE. Among all M2 TOWNS, this unit boasts the BEST LAYOUT AND LOCATION. Perfectly situated near VMC, HIGHWAY 407/7/400, TTC, YORK UNIVERSITY, and one of the regions largest EMPLOYMENT HUBS. Nearby are popular local amenities such as IKEA, WALMART, VAUGHAN CORTELLUCCI HOSPITAL, CANADAS WONDERLAND, and VAUGHAN MILLS MALL. Enjoy excellent transit connections via VIVA, YRT, and GO TRANSIT. With SOUTH VMC TRANSFORMING through rapid condo and infrastructure growth, this is the PERFECT TIME FOR INVESTMENT or to enjoy as your own home. (id:24801)
Bay Street Group Inc.
43 Gandhi Lane
Markham, Ontario
Spacious 4 Bedrooms With Double Car Garage Townhouse Located At High Demand Area Hwy7/Bayview, Approx 2700 Sq Ft , Sun Filled Cozy Home; 9 Ft High Smooth Ceiling On Main, Second And Third Floor, Excellent Layout. Pot Lights thruout On Ground & 2nd. Kitchen With Quartz Counter-Top And Stainless Steel Appliances, Finished Basement with ensuite and laundry room. Oak Staircase With Iron Pickets, Pot Lights, Hugh Terrace W/Gas Bbq Line. Close To Public Transit, Plaza, Restaurant, School, Park, Go Train And Hwy 404/407. (id:24801)
Bay Street Group Inc.
1060 Elgin Street
Newmarket, Ontario
Lovely Full Renovated 2 Bedrooms Bungalow Nestled On Large Lot 100*150 Ft! Fully Fenced. This Lovely Bungalow Is In Quiet Neighborhood And Located In The Heart Of Newmarket. This Cozy House Is Ideal For Young Professionals Or Small Families.(Suitable For A Couple And 2Kids) Minutes To Hwy 404, Go Station, & Hospital. Close To All Amenities. Walmart, Metro, Shoppers, Restaurants And ,Public Schools, Parks, Go Train, Upper Canada Mall And Much More. (id:24801)
Right At Home Realty
Lower - 2 Rougecrest Drive
Markham, Ontario
Treat yourself! Recently renovated 850 Sq. ft. single bedroom plus den lower-level only* apartment in respectful "Markham Village" steps to Main Street near Hwy 7/ 48. Exceptional location with Bus access, GO Train, Star Bucks, Main St. shops/amenities an easy walk away! Carpet free with easy to maintain Luxury wide-plank vinyl laminate floors and tile throughout! Sumptuous heated bathroom floor! Convenient single parking, with 2nd parking for small cars available at extra cost. Thoughtful lighted walkway and spacious private terraced entrance suitable for barbecues and bird watching in the trees! Expansive rooms complimented by large windows with venetian blinds throughout. Private storage area. Steps to multi-use trail system, library and Village Arena. Singles, retirees and professionals have enjoyed with long average tenancy periods over the lifetime of this unit, It is a keeper! Gas, water, hydro utilities included. See Video media link, floor plan and HoodQ info available in tab links. Extras: Convenient parking and private storage area. (id:24801)
Royal LePage Your Community Realty
305 - 35 Baker Hill Boulevard
Whitchurch-Stouffville, Ontario
Welcome to Suite 305 at 35 Baker Hill Blvd A Rare Opportunity in the Heart of Stouffvilles Premier Community! Discover over 1,400 sq ft of beautifully appointed living space in this elegant low-rise condominium. This spacious suite features 2 generously sized bedrooms plus a versatile den ideal as a third bedroom, home office, or media room. Step into a welcoming foyer with designer ceramic tile that opens into an expansive open-concept layout. Enjoy 9-ft ceilings, crown moulding, pot lights, and rich hardwood flooring throughout. The custom kitchen is a standout, featuring stainless steel appliances (2023), stylish backsplash, extended cabinetry, and a breakfast bar perfect for casual dining or entertaining.The primary suite is a private retreat, complete with a walk-in closet, a sleek 3-piece ensuite, and direct access to a large balcony also accessible from the main living area, offering seamless indoor-outdoor living. Additional highlights include a laundry room with stacked washer/dryer (2023), custom shelving, and laundry sink. Recent upgrades in 2023 include new flooring, updated countertops, and renovated bathrooms, ensuring a move-in ready experience. Enjoy exceptional building amenities, beautifully landscaped grounds, and access to scenic walking paths. This unit includes two underground parking spots and a locker for added convenience. Situated just minutes from shops, dining, parks, and everyday essentials, Suite 305 offers the perfect blend of luxury, comfort, and location. Dont miss this rare gem! (id:24801)
Century 21 Leading Edge Realty Inc.
905 - 60 Honeycrisp Crescent
Vaughan, Ontario
Location Location Mobilio Condo with 1 bedroom + Den. 10 feet high ceiling with engineering hardwood floor throughout with spacious gallery. Modern kitchen with stainless steel appliances. Located in the heart of downtown Vaughan City. Effortless commute to almost everywhere in G.T.A. Including Vaughan Metropolitan Centre Subway Station And Buses, Highways400 & 407, Hwy. 7, IKEA, Vaughan Mills, York University, Movie Theatre, Shopping & Dining Options. Move In And Savor The Lifestyle! Its a quiet family neighborhoods with parks, playgrounds and green space. (id:24801)
RE/MAX Gold Realty Inc.
823 - 25 Austin Drive
Markham, Ontario
Tridel's Walden Pond 2. Offers a 2-bedroom, 2-bathroom "Madison" unit, which is 1163 sq. ft. It includes 1 parking spot and has a sunny southwest view with a walk-out balcony. The building has 24-hour gated security and does not allow pets. Heat, hydro, and water are included in the maintenance fees. The complex has good facilities and management. It is located close to Markville Mall, Highway 7, Highway 407, Viva, and Go Transit. Schools and restaurants are within walking distance. Great amenities include tennis, a BBQ area, billiards, an exercise room, a pool, a card room, a library, a party room, a hobby room, and guest suites. All utilities are included in the maintenance fee.(Heat, Hydro, Water, Internet & Cable tv). 1Car Parking (id:24801)
RE/MAX Crossroads Realty Inc.
706 - 8130 Birchmount Road
Markham, Ontario
Luxury Condo In Downtown Markham (Nexus North), Bright, Clean And Spacious, Facing East, One Bedroom + Den Can Be Used As A 2nd Bedroom. Two Full Baths, Approx 720 Sq Ft, 9 Ft Ceilings, Open Concept, Granite Counter Tops With Breakfast Bar, Stainless Steel Appliances, Close To Yrt, Go Train, Hwy7/404/407 And Cineplex Vip Theater, Banks, Cafes, Popular Restaurants, And York University Campus (Opening Soon) (id:24801)
Benchmark Signature Realty Inc.
203 Church Street
Markham, Ontario
Welcome to this charming bungalow nestled on an expansive 91 ft x 142 ft private lot, nearly 13 000 sqft currently the largest available in the area! Whether you're looking to downsize into a cozy, well located home or dreaming of building a custom family residence, this property offers exceptional possibilities. Located in the heart of Markham Village, you'll enjoy close proximity to Markham Stouffville Hospital, quick access to Highway 407, and convenient connections via York Region Transit. Surrounded by mature trees and offering incredible privacy, this lot is a rare find, lots of this size seldom comes to market. Don't miss your chance to own in one of Markham's most sought after communities with space to grow, live and create your own vision. (id:24801)
Century 21 Atria Realty Inc.
72 Greenwood Drive
Essa, Ontario
Bright And Spacious townhome With 3 Spacious Bedrooms in Angus is perfect for families! Located in a super friendly neighborhood close to schools, shops, restaurants, parks, and trails, it offers both convenience and lifestyle. The home boasts great curb appeal, attached garage, private driveway, and rear garage door to the yard. Move In Ready Property With Lots Of Improvements Done. Freshly Painted and Upgraded Lighting. Enjoy a fully fenced deep lot, perfect for gardening and entertaining for summer fun! Upstairs offers the convenience of laundry, a primary suite with a walk-in closet and 4-piece ensuite, plus two additional bedrooms. The basement is unfinished with a walkout, providing endless potential to customize * New elementary school planned for 152 Greenwood (Angus East Public School) for September 2026. (id:24801)
Converge Realty Inc.
68 Maple Grove Avenue
Richmond Hill, Ontario
Experience Extraordinary Living In This Custom Built Estate, Surrounded By Lush, Mature Landscaping And Unparalleled Curb Appeal, This Cornel Lot 5-Car Garage Residence Offers 7000+ Sq. Ft. Living Space With Exceptional Finishes And Custom Details Throughout. The Grand Foyer Features Soaring Ceilings And Sets A Refined Tone For The Entire Residence, Exemplifying Timeless Artistry And Superior Craftsmanship. The Home Features 4+1 Spacious Bedrooms And 6 Indulgent Bathrooms, Each Appointed With Premium Finishes. Gourmet Kitchen With Centre Island & Walk-In Pantry. Basement Features Heated Flooring With Custom Glass-Enclosed Wine Cellar With Oak Millwork & Tasting Area, Spacious Recreation Room With Billiards Table & Lounge Space, Full Bar, And A Private Home Theatre Delivers An Immersive Entertainment Experience. Retreat To The Resort-Style Backyard Oasis, Complete With A Remarkable Loggia, A Sparkling 16x32 Ft Saltwater Pool With Waterfalls, Rejuvenating Hot Tub, And Two Cabanas -One Offering A Full Washroom And Change Room, The Other With A Kitchenette For Seamless Outdoor Living. Seize The Opportunity To Own This Magnificent Estate Magnificent Estate. (id:24801)
RE/MAX Partners Realty Inc.


