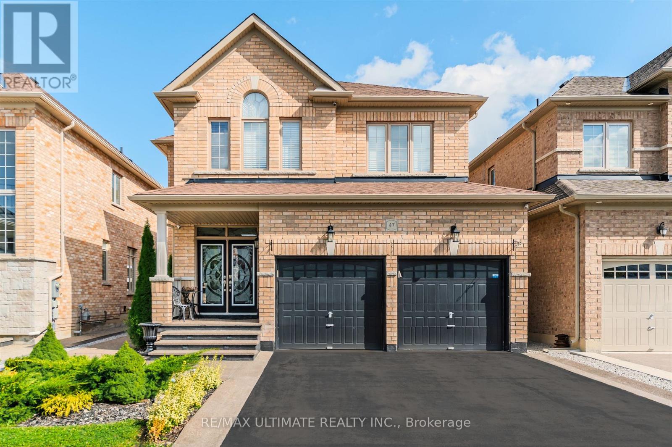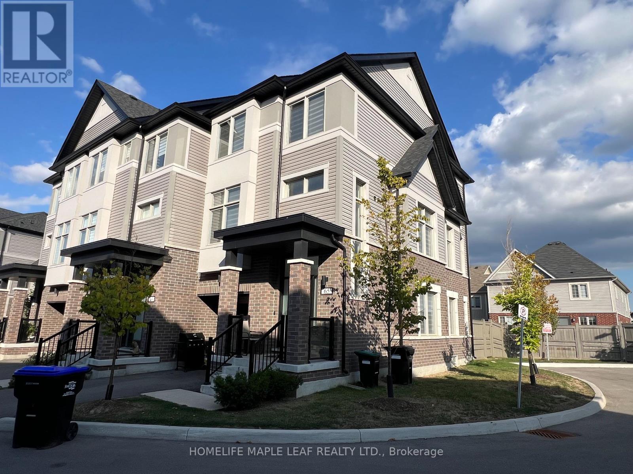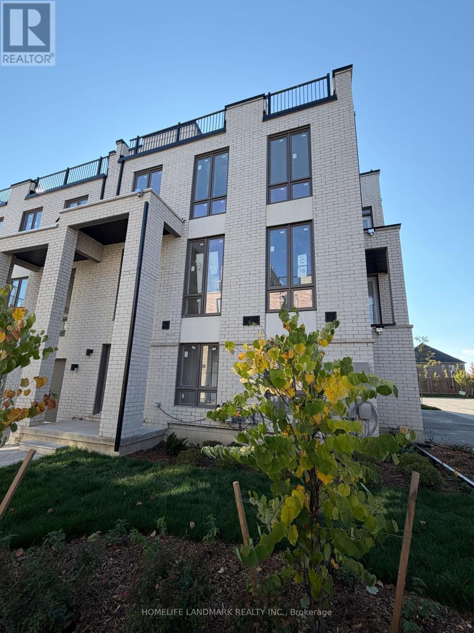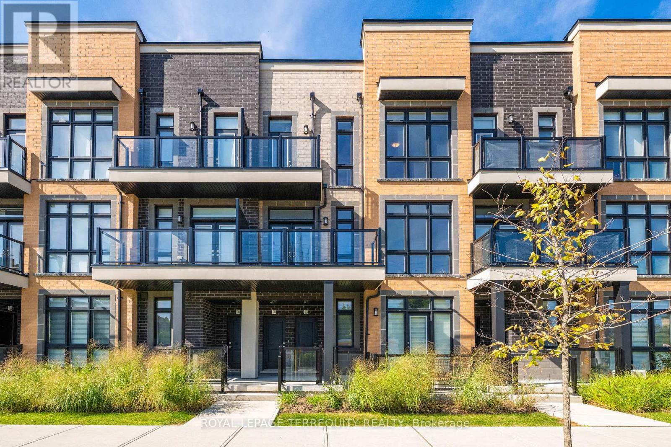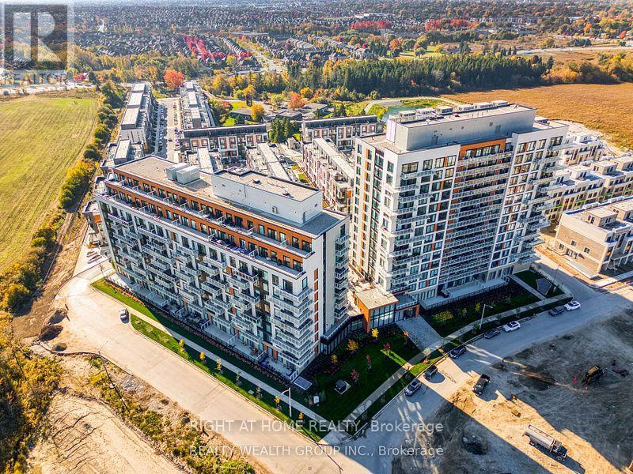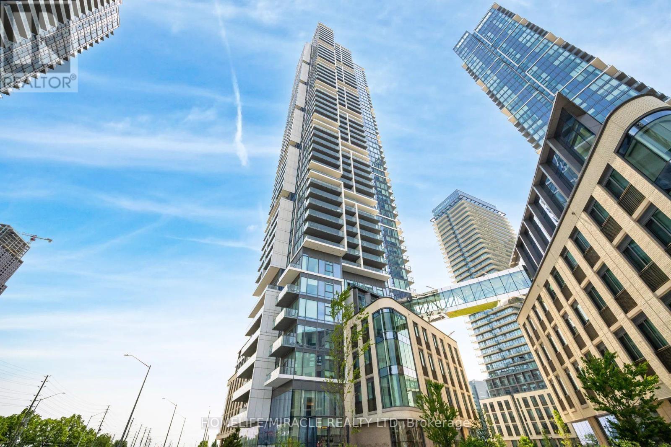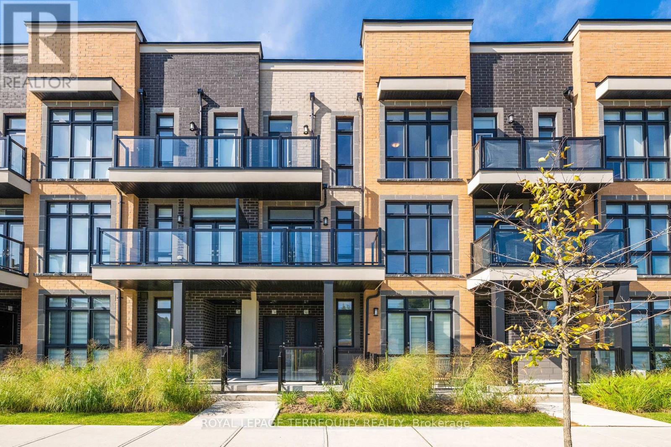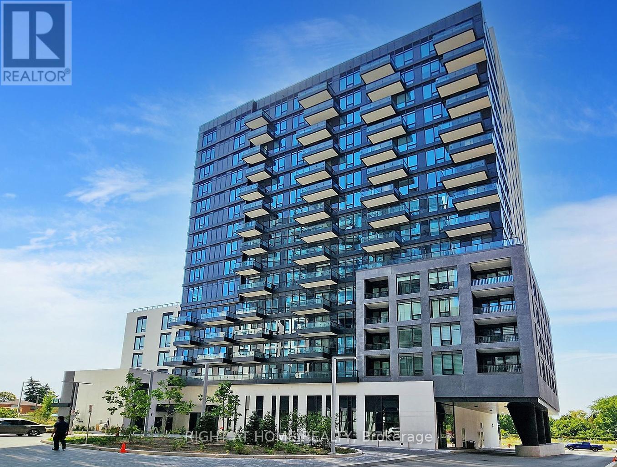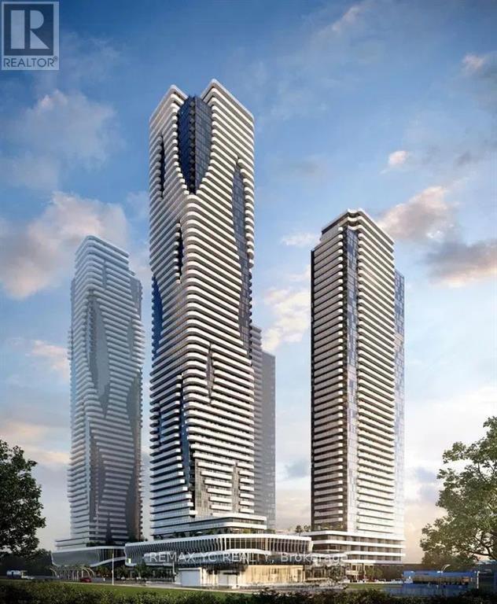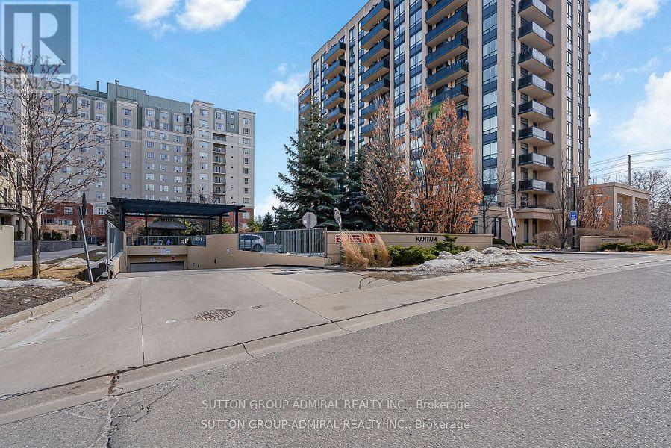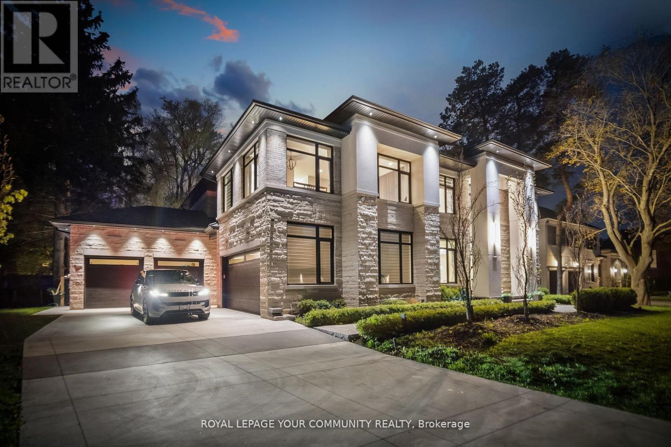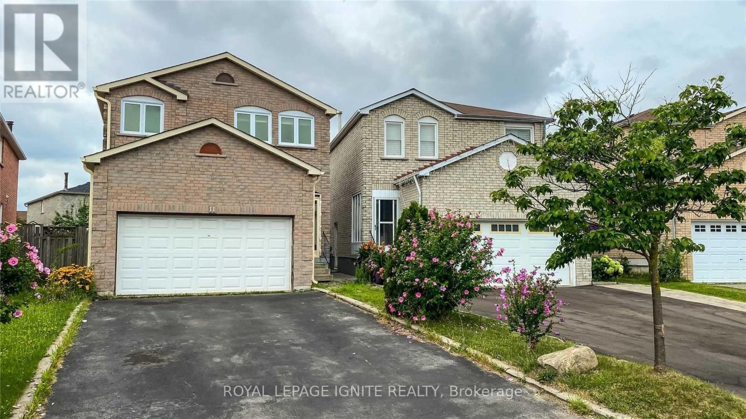47 Lewis Avenue
Bradford West Gwillimbury, Ontario
Welcome to 47 Lewis Ave - Where Style Meets Comfort in The Heart of Bradford. This Beautiful upgraded 4 Bedroom, 4 Bath Detached Home Offers Exceptional Living Space in one of Bradford's Most Sought-After Family Communities. Set on a Premium 38' x 106' Lot, This Home Features a Stunning Open-Concept Layout with Hardwood Flooring, 9' Ceilings on the Main Level, an Abundance of Natural Sunlight. Step Through Double Entry Doors into a Spacious Foyer Leading into a Bright Living and Dining Area - Perfect for Entertaining. The Chef's Kitchen Boasts Granite Countertops, a Centre Island with Breakfast Bar, Stainless Steel Appliances, and Eat in Area that Walks Out to the Backyard. Upstairs, the Large Primary Suite Includes a Walk-In Closet and a Luxurious Ensuite Bath. Three Additional Generously Sized Bedrooms Offer Ample Space for a Family, Guests, or a Home Office. Convenient Second Floor Laundry to the Home's Functionality. (id:24801)
RE/MAX Ultimate Realty Inc.
65 Totten Trail Nw
New Tecumseth, Ontario
Beautiful & Spacious Corner Unit Townhouse available in Tottenham, approx. 25 mins drive from Brampton and Vaughan! This triple storey Townhouse with 1838 sq. ft of living space offers 3 Bedrooms + Office room that could be used as an extra bedroom. High ceilings throughout the house with lots of natural light in every room. Enjoy spacious open concept Kitchen/Dining/Great rooms, perfect for big family/friends gatherings. Located close to Schools, Grocery Store, Parks, Restaurants, Gas Station & Tottenham Conservation Area. Condo Fees ($337.50) includes taking care of ground maintenance/landscaping, snow removal & exterior maintenance including roof & window upkeep, roof repairs due to leaks & replacement of shingles when required, Property & Liability insurance, repairs to front balconies & front porches. Don't miss the opportunity to own this beautiful house. (id:24801)
Homelife Maple Leaf Realty Ltd.
11 Kerns Lane
Richmond Hill, Ontario
Brand New Freehold Townhome At Jefferson Heights In Richmond Hill! Bright And Airy 3 Bed 2.5 Bath Townhome With 1,829 Sq Ft Of Living Space And 659 Sq Ft Of Terrace And Balcony Space. Modern Curated Finishes From Flooring And Tiles To Cabinetry And Fixtures, Rooftop Terrace With Gas Line And Finished Basement. Full Tarion New Home Warranty Provided. Prime Location Close To Nearby Parks And Nature Trails, Minutes To Highways 404, 407, And 7, Close Go Train Stations And Viva Bus Routes, Easily Access Nearby Restaurants, Shopping, Recreation Amenities. (id:24801)
Homelife Landmark Realty Inc.
9 - 12860 Yonge Street
Richmond Hill, Ontario
Stunning 2 yr New Condo Townhouse in the Highly desirable Oak ridges Community of Richmond Hill. Elegant designed features over $13,000 in upgrades, including a gourmet kitchen with quartz countertops, premium stainless steel appliances, upgraded cabinetry, and a chic backsplash. Highlights include 9-foot smooth ceilings, Floor-to-ceiling windows & a beautifully crafted hardwood staircase. The primary suite offers a spa-inspired ensuite with an oversized frameless glass shower for a truly luxurious retreat. A standout feature is the expensive 488 sq. ft. private rooftop terrace with breathtaking, unobstructed views-perfect for entertaining or relaxing in style. Convenient location just steps from Yonge Street, Highly rated school zone, Transit Bus stops at the door steps, Shopping Malls, Lake Wilcox Park, Gormley GO Station & the Highway 404. The HWT and Water Meter is rental. HWT for (id:24801)
Royal LePage Terrequity Realty
207 - 6 David Eyer Road
Richmond Hill, Ontario
Welcome to Elgin East by Sequoia Grove Homes, Spacious 1+1 bedrooms, convenient 2 bathrooms, 652 sq. Excellent layout, Open concept with a large balcony, clear view ,facing the beautiful nature, Very bright, 9 feet smooth ceiling through out, Modern kitchen, Quartz countertop , Built in appliances, Rogers ignite internet included .Condo amenities include concierge, piano lounge, party room, outdoor BBQ, Theater, hobby room, gym and a yoga studio. Great location, minutes from Costco, Home Depot, Walmart, Dollarama, Restaurants, Library, Community Centre Hwy 404, and GO Train station. (id:24801)
Right At Home Realty
3907 - 7890 Jane Street
Vaughan, Ontario
Exciting opportunity for First time home buyer and investors at Transit city (Concord) Located close to Highway 400, Highway 407 and Highway 7. Nice north view of wonderland side from balcony. Making it special with 1+1 unit with 2 full washrooms. Condo has more than 24000 sqft amenities including Rooftop pool with cabana, Billiard room and Squash court, BBQ on terrace, Gym and many more. Also, Walmart, Cineplex, Ikea, YMCA, KPMG, School, Vaughan mills are within few km radius. VMC subway station and GO bus station are within 5 min walk. Bell high speed internet is included. Don't miss this opportunity. (id:24801)
Homelife/miracle Realty Ltd
9 - 12860 Yonge Street
Richmond Hill, Ontario
Stunning 2 yr New Condo Townhouse in the Highly desirable Oak ridges Community of Richmond Hill. Elegant designed features over $13,000 in upgrades, including a gourmet kitchen with quartz countertops, premium stainless steel appliances, upgraded cabinetry, and a chic backsplash. Highlights include 9-foot smooth ceilings, Floor-to-ceiling windows & a beautifully crafted hardwood staircase. The primary suite offers a spa-inspired ensuite with an oversized frameless glass shower for a truly luxurious retreat. A standout feature is the expensive 488 sq. ft. private rooftop terrace with breathtaking, unobstructed views - perfect for entertaining or relaxing in style. Convenient location just steps from Yonge Street, Highly rated school zone, Transit Bus stops at the door steps, Shopping Malls, Lake Wilcox Park, Gormley GO Station & the Highway 404.The HWT and Water Meter is rental. HWT for $60.51/Month and Water Meter is for $20.00/Month. (id:24801)
Royal LePage Terrequity Realty
1508 - 3 Rosewater Street
Richmond Hill, Ontario
Welcome to Westwood Gardens, where modern living meets everyday convenience at Yonge and Highway 7. This upgraded 2-bedroom, 2-bathroom corner suite is filled with natural light thanks to soaring high ceilings and floor-to-ceiling windows, offering a bright southeast exposure and clear, unobstructed views all the way to downtown Toronto. Inside, you'll find light-toned floors, designer lighting, and beautifully upgraded bathrooms. The expansive primary bedroom features a private ensuite and easily fits a king-sized bed, creating a perfect retreat. The second bedroom is equally spacious, while the gourmet kitchen is a centrepiece with stone countertops, a sleek island with storage, and a modern tile backsplash, ideal for both entertaining and everyday living. Step out onto your private balcony and enjoy panoramic skyline views, including downtown Toronto. At Westwood Gardens, residents enjoy resort-style amenities such as a fitness centre, indoor basketball court, sauna, yoga studio, party room, and pet spa/dog wash. With Cineplex Plaza and Yonge Street shops and dining just outside your door, plus highways, Langstaff GO, and the future Yonge North Subway extension, this home offers the perfect blend of luxury, lifestyle, and long-term value. This isn't just a condo, it's a home where every detail elevates your lifestyle. (id:24801)
Right At Home Realty
4315 - 195 Commerce Street
Vaughan, Ontario
Welcome to this stunning One Bedroom + Den, located in the heart of Vaughan, Vaughan's Premier Master-Planned Community By Menkes. Modern Finishes Throughout, Including A Model-Design Kitchen With Luxury Built-In Appliances, Quartz Countertops/Backsplash. Residents Enjoy Access To Premium Amenities, Including A Fitness Centre, Party Room, Co-working Lounges, An Outdoor Terrace With BBQs, 24/7 Concierge Service And More. Situated Just Steps from the Vaughan Metropolitan Centre Subway Station And With Easy Access To Highways 400 And 407, This Suite Offers Unparalleled Convenience And Style. (id:24801)
RE/MAX Yc Realty
615 - 520 Steeles Avenue W
Vaughan, Ontario
Fully Furnished For $2600, Could be Unfurnished As Well. Bright & Spacious Luxury Condo with Stunning North Views Located In The Prestigious Thornhill Community, This 632 Sqft Sun-filled, Modern1-Bedroom Unit Offers A Functional Open-Concept Layout With A 9-Foot Ceiling. Upgraded Kitchen Cabinets, Granite Countertops, Backsplash, And Stainless Steel High-End/Kitchen Aid Appliances, Elegant Machine Light Fixtures Throughout, Brand New Bathroom Vanity And Mirror, Enjoy The Spectacular Panoramic Views With No Obstructions, As The Unit Faces North (Not Overlooking Steeles Ave). Large Floor-To-Ceiling Windows Provide Abundant Natural Light, Creating A Bright And Inviting Atmosphere Throughout. Concierge Service For Added Convenience, Ample Visitor Parking, Locker And Parking Spot Included. Close To TTC, Just 10 Minutes To Finch Subway, And To York University, Quick Access To Highways 7,Shopping, Banks, Supermarkets, Boutique Stores, Restaurants, And More.407, 401, and 404. Proximity (id:24801)
Sutton Group-Admiral Realty Inc.
115 Patricia Drive
King, Ontario
The Harmonious Twist Of Modern Design & Elegance Is Awe-Inspiring. The Layout Is Perfect! Dramatic Finishes & Details, From The Modern Steel Staircase To The Two Story European-Style Windows. The Ability To Make Modern Feel Warm Is Present As It Is Profound. Heated Concrete Drive-Way. 4 Car Garage. Pool, Cabana, Hot Tub, BBQ Station & Intricate Lighting Features Will "WOW" You! Irrigation, Surveillance & Security Systems. Smart Home System To Help Navigate All 5858 Sq.ft. Above Ground. In-wall Speakers, Electric Window Coverings & Designers Dream Lighting Fixtures + Build In LEDs. Heated Porcelain & Wood Floors Open Up To A Massive Kitchen Adorned With Miele Appliances, Centre Island & A Hidden Massive Pantry. Glass Bolstered Railings Guide You Up To 5 bedrooms Each Featuring Their Own Private Ensuite & Walk In Closet. The Primary Bedroom Boasts A Massive Spa Worthy Ensuite & Private Terrace Overlooking The Entertainers Dream Pool Area. Mature Trees Surround You In Privacy! The Lower Level Features 2 Additional Bedrooms, A Gym With Juice Bar & A Theatre Room! Walk Up From Lower Level To Back Yard. Minutes To Shopping, Parks, Schools & Public Transportation. The Perfect Family Home, Custom Built For The Most Driven, Who Deserve To Spoil Themselves. A Family Location In Beautiful King City! (id:24801)
Royal LePage Your Community Realty
11 James Edward Drive
Markham, Ontario
Welcome to 11 James Edward, located in the highly sought-after Middlefield community! This impressive 4-bedroom, 3-washroom home features a bright and functional layout designed for both comfort and style. The spacious kitchen, dining, and living areas create a warm and inviting atmosphere, perfect for family living and entertaining. Ideally situated in the heart of Middlefield, the property is just minutes from Middlefield Collegiate Institute, Armdale Public School, shopping, transit, parks, and many other amenities offering the perfect balance of convenience and community in one of Markham's most desirable neighbourhoods. (id:24801)
Royal LePage Ignite Realty


