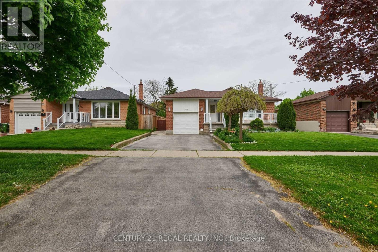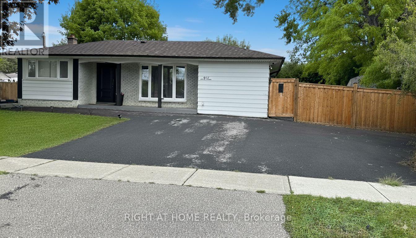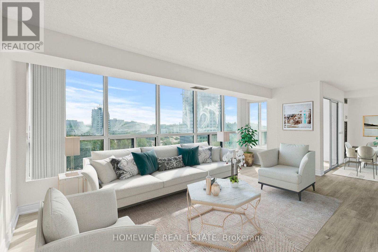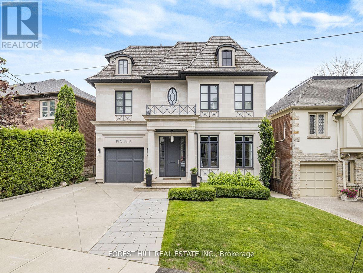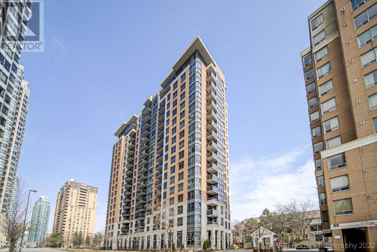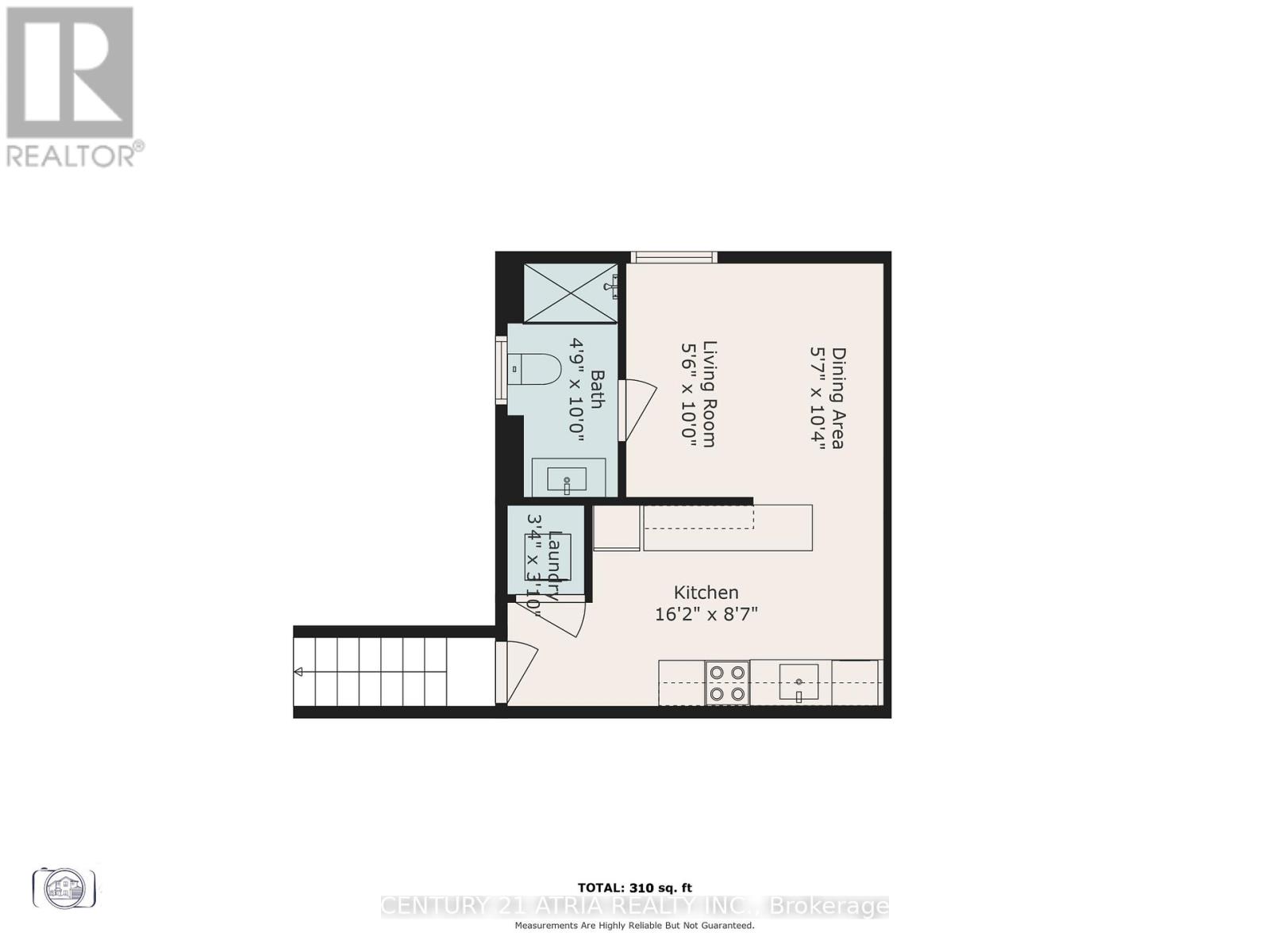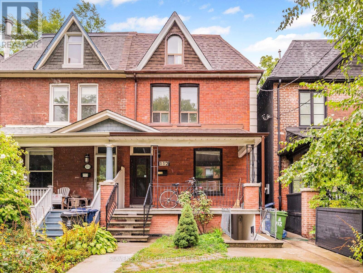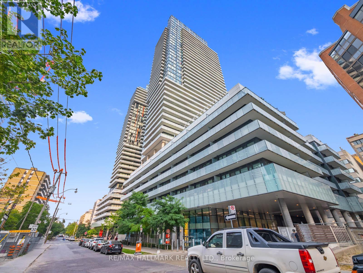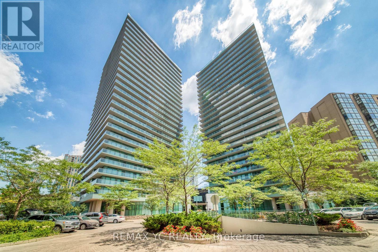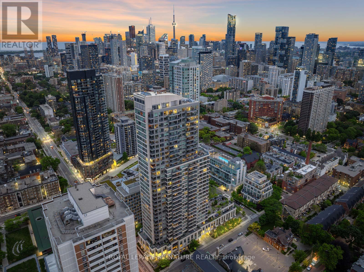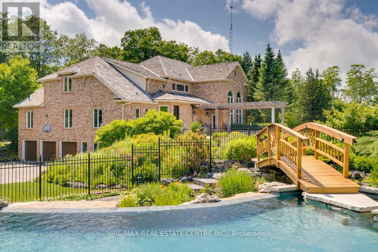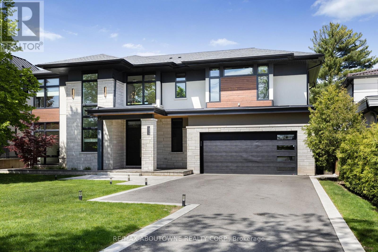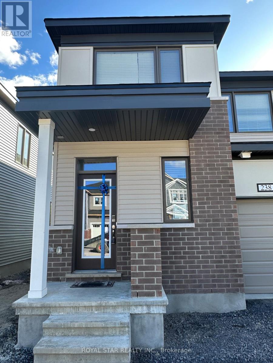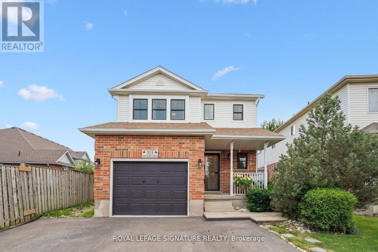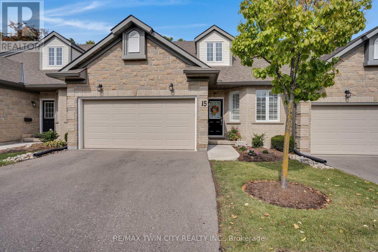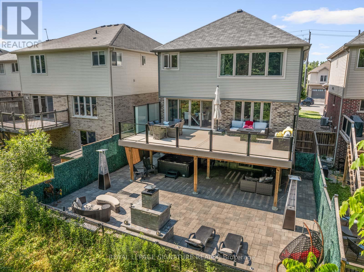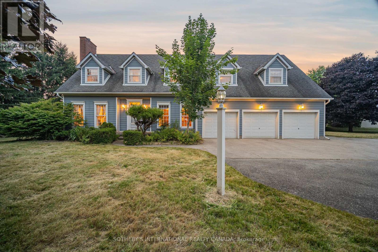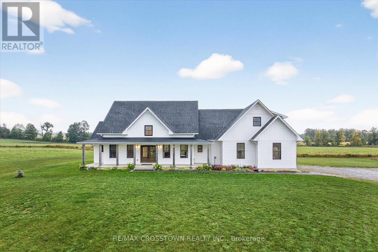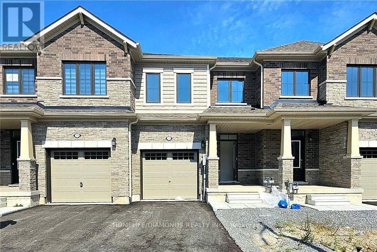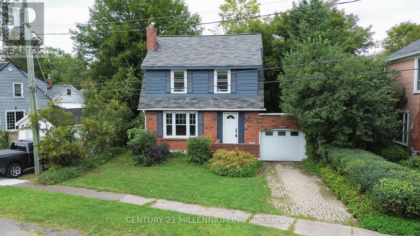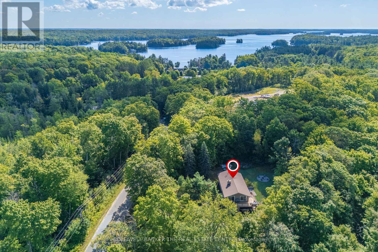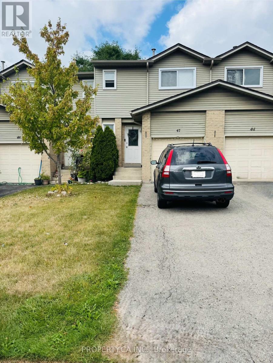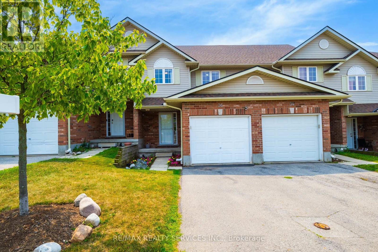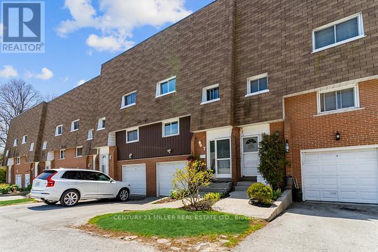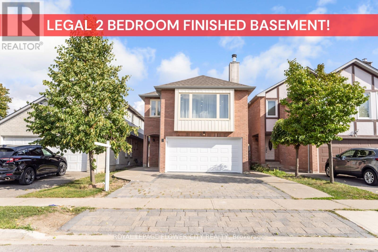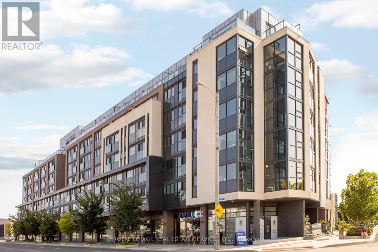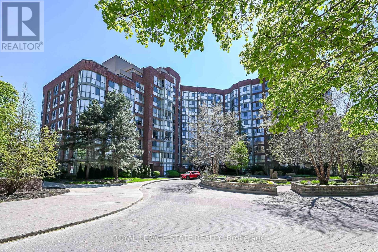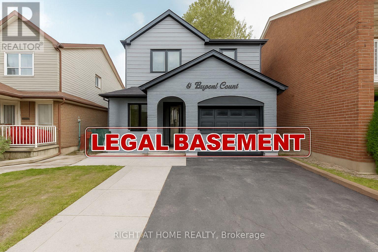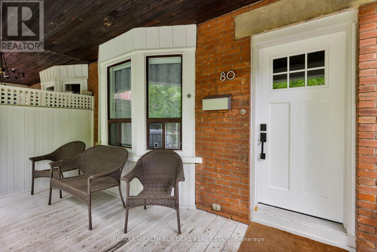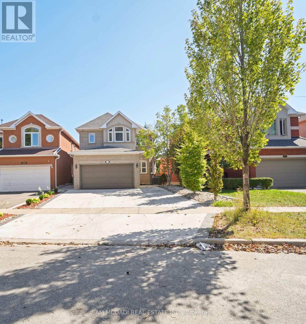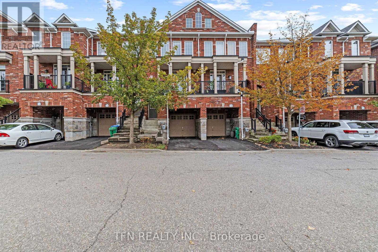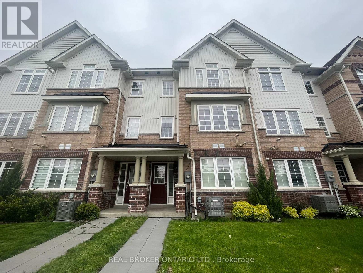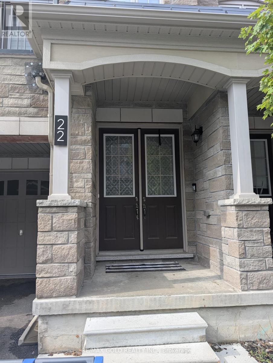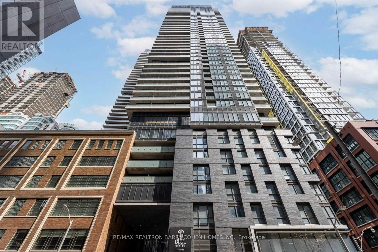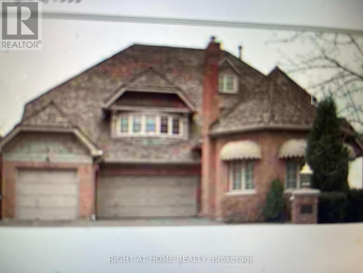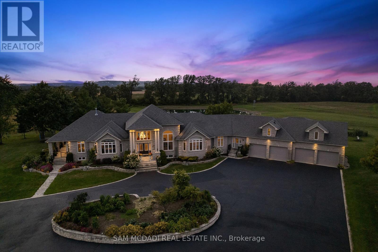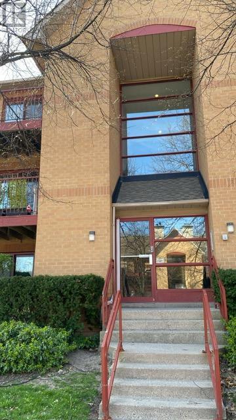Bsmt - 559 Mccowan Road
Toronto, Ontario
Spacious Basement Apartment With Open Feel And 2 Bedrooms, Separate Entrance, Close To Schools, Shopping, Hospital, Highways And TTC At Your Doorstep. Utilities 50%. Pictures as per vacant unit, shows well, please be respectful to tenants (id:24801)
Century 21 Regal Realty Inc.
927 Annes Street
Whitby, Ontario
Spectacular Upgrades on this Private Spacious Bungalow. Large 75ft Lot Nestled at end of the Street with Views of the Park. Lots of Options with a Sep. Entrance to a Potential Rentable In Law Suite in the Basement. Plenty of Parking. Close to the GO and mins from the 401 and Whitby Entertainment Centrum. Bsmt includes 2 Bedrooms, 3-pc Bath, Kitchen and Rec Room. Recent Upgrades: Roof (2018), Windows (2020), New Kitchen (2023), New Floors (2023), New Bathroom (2022), Appliances (2020), Stairs Carpet (2025), 2nd Kitchen Floor (2025), Professionally Painted(2025) and more. Beautiful and Spacious Backyard with Mature Trees Enclosing it. Don't Miss Out On This One! (id:24801)
Right At Home Realty
153 Admiral Road
Ajax, Ontario
From the manicured grounds to the bright, open concept detached on a premium lot is a listing rarely offered in this area. The two-story three bedroom home was originally 2 bedrooms. Step into the sunlit front entrance, noting the polished hardwood flooring, to an open concept great room and formal dining room. It showcases a renovated kitchen & upper 4pc bathroom, gas fireplace on the main level and the basement recreation room, along with a 3pc bathroom off the rec room. A back double door access leads to the beautiful plush backyard oasis with a tiered deck, gazebo and, an array of greenery and foliage offering a ready separate space to place an inground pool. It's a feeling of a little country in the central location of Ajax. A standout feature is a custom detached double car garage with a loft and workshop. This home has been meticulously maintained and updated through the years from top to bottom. (Please print the Seller's detailed list). A hidden gem to be sure! (id:24801)
Sutton Group-Heritage Realty Inc.
906 - 3050 Ellesmere Road
Toronto, Ontario
Discover comfort and convenience in this newly renovated, 1246 square 2-Bedroor + Den, 2-Bathroom condo perfectly situated across from the University of Toronto Scarborough campus and all other essential neighbourhood amenities. Included in the sale is 1 underground parking space and 3 storage lockers. Whether you're a first-time buyer, downsizer, or savvy investor, this unit offers incredible value in a well-managed building. Step inside and enjoy a functional layout with generous room sizes and an open-concept living and dining area flooded with natural light. The primary bedroom features 2 closets and an ensuite bath for added privacy. Enjoy peaceful views, or take advantage of building amenities including a gym, indoor pool, tennis court, party room, and 24-hour security. Bonus: All-inclusive maintenance fees cover your heat, hydro, water! With TTC at your door, minutes to Centennial College, grocery stores, parks, and highway access, this location truly has it all. 3050 Ellesmere Rd is the space you need, the location you want, and the lifestyle you deserve. (id:24801)
Homewise Real Estate
19 Vesta Drive
Toronto, Ontario
Welcome to Toronto's most prestigious neighbourhoods, where timeless elegance and modern sophistication come together in this architectural masterpiece by Lorne Rose Architect. Offering approximately 6,150 sq.ft. of total luxury living space, this residence has been thoughtfully designed to combine functionality, comfort, and style. Featuring 4+1 bedrooms, the home provides ample space for family living and refined entertaining. The primary bedroom retreat is a true sanctuary, showcasing custom wood paneling, an expansive dressing room, and a luxurious 5-piece spa-inspired ensuite. Indulge in marble slab finishes, heated floors, a deep soaker tub, and a walk-in glass shower designed for ultimate relaxation. Entertain and gather in the large principal rooms, each crafted with meticulous attention to detail and superior finishes. The open-concept family room and kitchen seamlessly connect to the living and dining rooms, creating a warm yet sophisticated flow ideal for both intimate evenings and large gatherings. The custom chefs kitchen is a showstopper, featuring upgraded cabinetry, stunning herringbone hardwood flooring, and an oversized quartz centre island with integrated stainless steel sink, Perrin & Rowe faucet, breakfast bar, and additional storage. Modern glass shelving framed with stainless steel accents further elevate the contemporary design. The fully finished lower level is designed for ultimate comfort and recreation, complete with heated floors, a home theatre, gym, sauna, nanny's quarters, and a spectacular recreation room anchored by a designer bar. Additional conveniences include two laundry rooms, heated marble flooring in the foyer and basement, and state-of-the-art finishes throughout. Perfectly located, this home is within walking distance to Upper Canada College, Bishop Strachan School, Forest Hill Public School, Forest Hill Collegiate, as well as boutique shops, fine dining, transit, and everything this coveted community has to offer. (id:24801)
Forest Hill Real Estate Inc.
3212 - 115 Blue Jays Way
Toronto, Ontario
Mins To P.A.T.H.Highly Sought-After Entertainment District Open Concept Studio Unit In Prime Location.Steps From World-Class Dining,Shopping, Entertainment,City's Best Performing Arts Centers And Theaters,Tiff,Rogers Centre,King Streetcar At Your Door Step.Unobstructed View Of The City, Covered With Engineer Hardwood,World Class Amenities Incl Gym,Indoor &Outdoor Pool,Rooftop Deck,Party Rm,Media Rm (id:24801)
Skylette Marketing Realty Inc.
705 - 880 Grandview Way
Toronto, Ontario
Exquisite Tridel Residence in the Heart of North York ! A rare & expansive 1,500 sqft 3 bedroom + Den W/ 2 full Bath + 1 Powder Rm, Den with French doors & closet-perfect as a private office or 4th bedroom. Floor-to-ceiling windows W/ Natural light ***breathtaking unobstructed east views*** Enjoy world class amenities including 24-hour concierge & security, indoor pool, whirpool, sauna & Gym. Steps to Metro, TTC, top Schools, parks, fine dining & endless conveniences **EXTRAS** All Existing appliances including Washer, dryer, fridge, dish washer, stove and existing window coverings, This oversized layout is a true North York gem-an exceptional opportunity rarely available! Maintenance fee covers heat, hydro & water. (id:24801)
RE/MAX Hallmark Realty Ltd.
Basement Rear Unit - 451 Lansdowne Avenue
Toronto, Ontario
Welcome to 451 Lansdowne Avenue, a legal, newly renovated rental property located in one of Toronto's most vibrant neighborhoods. This backyard-facing basement unit combines comfort, functionality, and modern design at an affordable price point. Features include: Bright, functional layout with galley kitchen; Modern kitchen with undermount task lighting and brand new, full size appliances; Thoughtfully designed studio unit; In-suite laundry, brand new and unused; Privately controlled and newly installed high efficiency heating and cooling units; Private entrance. Neighborhood Highlights: Close to public transit TTC subway station (7 min walk), GO Train (15 min walk); Walking distance to parks, cafes, restaurants, grocery stores, and shopping; Nearby schools, libraries, and recreational facilities; Minutes from the vibrant Bloor St West, Dundas West, and Little Portugal areas (id:24801)
Century 21 Atria Realty Inc.
112 Wells Street
Toronto, Ontario
Welcome to 112 Wells, a beautiful 4-bedroom home for rent in a prime location. This spacious residence offers bright and inviting living areas, a well-designed layout, and an option for a stunning third-floor primary retreat complete with a private sitting area. Timeless charm blends with modern convenience, making it the ideal space for families or professionals. Situated in one of Toronto's most desirable neighbourhoods, you'll enjoy close proximity to top schools, parks, shops, and restaurants, with excellent public transportation just steps away for easy commuting. Shared laundry is included, and tenant is responsible for 70% of utilities. A rare opportunity to lease a stylish, family-friendly home in the heart of the city. Main floor washroom not in use Dec-Feb due to cold weather. Other washroom remains fully operational. (id:24801)
Slavens & Associates Real Estate Inc.
Ph17 - 28 Eastern Avenue
Toronto, Ontario
Available for lease, this brand-new, top-floor corner Penthouse in the Canary District offers a truly exceptional living experience.This residence features a 2-bedroom plus den, 2-full-bathroom open concept floor plan. Located at the Penthouse level in the building's highest floor provides permanent and completely unobstructed northern and eastern exposures, presenting clear, panoramic views over the city. The interior is defined by 10-foot ceilings and stylish laminate flooring, no carpet anywhere. A key feature of this unique suite is its two separate private balconies, offering multiple vantage points for outdoor relaxation and entertaining. Relax on your balcony located off the living room, or enjoy privacy with a balcony in your Primary Bedroom.The modern kitchen is appointed with a suite of fully integrated, panelled appliances and quartz countertops. The functional open-concept layout is filled with natural light from floor-to-ceiling windows. Residents enjoy access to an extensive collection of lifestyle amenities, including a 24-hour concierge, a state-of-the-art fitness centre, a multi-purpose studio with a private yoga room, and a rooftop terrace with stunning lake views.Located in Corktown, this property offers immediate access to the TTC streetcar and the future Corktown subway station. Enhancing the lifestyle offering, the acclaimed Spaccio by Terroni is conveniently located within the building, providing residents with direct access to one of the city's best Italian culinary markets and restaurants. You are also within minutes of the Distillery District, St. Lawrence Market, and Corktown Commons park. This Penthouse represents a premier rental opportunity for those who value superior quality, expansive views, and a prime downtown location. (id:24801)
Royal LePage Signature Realty
612w - 565 Wilson Avenue N
Toronto, Ontario
Large 1+Den With 1 Parking Spot at The Station Condos. Generous Size Bedroom, With A Den Suitable As A Formal Dining Area, Office, Etc. Open Concept Kitchen With Stainless Steel Appliances And A Eat On Island. Laminate Flooring Throughout North Unobstructed View From The Generous Balcony. Conveniently Located Close To Transit, Major Highways And Yorkdale Mall! Amenities Such As Indoor Pool, Sauna, Large Gym And Roof Top Patio, Party Room, And 24Hr Concierge. Landlord would prefer no pets. (id:24801)
RE/MAX Urban Toronto Team Realty Inc.
2208 - 161 Roehampton Avenue
Toronto, Ontario
Welcome to a Smart and Stylish City Suite! Experience the best of urban living in this perfectly designed 22nd-floor suite. From your private balcony, you'll be treated to a stunning eastern view, a front-row seat to the city as it wakes up. Inside, the suite's layout is a testament to modern efficiency. The exposed concrete ceilings and light-toned wide-plank flooring create a continuous, elegant look that makes the most of the space. The open-concept living area flows seamlessly into a sleek, functional kitchen with integrated appliances, perfect for both everyday living and entertaining. The bedroom is a tranquil retreat with a smart, streamlined closet system. The thoughtful design makes it easy to maintain a tidy and organized living environment. The modern bathroom is equally well-appointed, featuring a soaker tub and contemporary fixtures.The building offers exceptional amenities, including an indoor and outdoor pool, hot tub, sauna, golf simulator, BBQ area, and a convenient pet wash. Located just steps from the Yonge and Eglinton intersection, this home puts you at the centre of one of Toronto's most exciting neighbourhoods. You're minutes from top-rated restaurants, shops, and the Yonge-University subway line, making your daily commute and weekend adventures effortless. This suite isn't just a place to live, it's a lifestyle of convenience and style. (id:24801)
RE/MAX Hallmark Realty Ltd.
2410 - 5500 Yonge Street
Toronto, Ontario
Prime Location Near Yonge And Finch! Stunning 2 Bedroom, 2 Bathroom Corner Unit In The Heart Of North York With 950 Sq Ft Of Living Space! Steps To Finch Subway Station And Many Retail Stores. The Oversized Wrap Around Terrace Is Included, Bright And Spacious Dining Area. One Parking And One Locker Included. (id:24801)
RE/MAX Yc Realty
3207 - 500 Sherbourne Street
Toronto, Ontario
*What an Unforgettable View* Rare To Find*Executive Corner Suite Overlooking the Skyline of Toronto Downtown* Elevate your lifestyle in this extra-large, lavish corner residence offering approximately 1,280 sq. ft. of refined interior space, perfectly complemented by two expansive balconies with unobstructed, panoramic views of Downtown & Yorkville, and the iconic city skyline. This exclusive 3-bedroom, 2-bathroom suite exudes sophistication with: Soaring 10-ft smooth ceilings Modern Kitchen with Extended Cabinets, Quartz Countertops & Stainless Steel Appliances Walls of glass flooding the space with natural light and showcasing breathtaking sunsets *Custom Closet organizers for elegant, functional storage *Two Modern/Spacious full bathrooms with premium finishes* A rare, extra-wide underground parking space in a secure setting *Generous in-suite storage(Laundry room) +1 Locker for seamless, uncluttered living* With luxury at every turn and convinient location in the heart of Toronto*Steps To Yorkville, Upscale Shopping, TTC, Subway, UofT, Ryerson(Torornto Metropolitan University)*Rosedale Ravine Lands, Cycling & Walking Trails* (id:24801)
Royal LePage Signature Realty
13701 Fourth Line Nassagaweya
Milton, Ontario
A Signature Estate in Nassagaweya. Set at the end of a long, tree-lined drive, this remarkable custom-built 4-bedroom, 7-bathroom residence delivers over 6,100 sq. ft. above grade plus approx 2,000 sq. ft. finished walk-out lower level. The grand two-storey foyer leads to a striking great room with floor-to-ceiling stone fireplace, a light-filled conservatory, private office, and a sunken living room. The chefs kitchen showcases premium appliances, live-edge granite surfaces, an oversized island, and a sunny breakfast nook, while the formal dining room offers a two-sided stone fireplace and custom cabinetry. A billiards lounge with lava rock bar, waffle ceiling, and bespoke built-ins adds to the main floors appeal. Upstairs, the primary suite features a spa-like ensuite and a custom walk-in closet, while three additional bedrooms each have their own designer baths. A secondary staircase provides direct access to the kitchen and laundry. The lower level is fully finished with a large recreation area, games room, and 2-piece bath. Outdoors, the resort-style grounds feature a lagoon-inspired saltwater pool with waterfall, wading area, swim-up bar, and custom hot tub. A cedar pool house with 2- piece bath, sunken outdoor kitchen, and stone patio BBQ space make entertaining effortless. The property also includes two fire pits, a playhouse, horseshoe pit, vast lawn areas, a detached garage with heated workshop, and parking for 50+ vehicles. All within minutes of Rockwood, and an easy commute to Guelph, Milton, the GTA, and Pearson Airport. A home that delivers unmatched luxury, privacy, and lifestyle. (id:24801)
RE/MAX Real Estate Centre Inc.
215 Morden Road
Oakville, Ontario
Stunning custom-built modern home designed by David Small located in West Oakville. This 2-storey, 5-bedroom, 5 bathroom residence spans over 4,000 square feet of above grade living space and has approx. $250,000 in recent upgrades. The grand foyer features 20-foot ceilings and large windows that allow natural light to flood the area. The open concept main level offers panoramic views and leads into the living area, also featuring 20-foot ceilings & Lutron Control 4 Lighting system. Sleek designer kitchen is equipped with custom-made Scavolini cabinets, high-end Dacor appliances, a cooktop stove, and a large walk-in pantry. The spacious family room includes a gas fireplace and large sliding glass doors that provide access to the fully fenced private backyard, complete with an inground pool, basketball court, and entertainment area. The 2nd level boasts a stunning primary bedroom with a 5-piece ensuite, double sinks, & walk-in closet. Additionally, there are 3 more generous bedrooms; 2 of which share a 4-piece Jack & Jill bathroom, & another with ensuite privileges as well as a laundry room completing the 2nd level. The fully finished lower level features heated floors, recreation room with gas fireplace, large gym, ample storage space, another bedroom, a 3-piece bathroom, a state-of-the-art theatre room, & a walk-up to the stunning backyard. The backyard has been meticulously landscaped and features a basketball court, fireplace, inground pool, inground sprinkler system, Lutron lighting system, and an entertainment area. Additional amenities include garage car lift, Scavolini closets, two furnaces, two air conditioners, Hunter Douglas motorized blinds, security film on all windows and a paved driveway accommodating up to six cars. Located within walking distance to several top schools, restaurants, Lake Ontario, coffee shops, and minutes from downtown Oakville, the QEW, and Appleby College. Do not miss the opportunity to own this exceptional home. (id:24801)
RE/MAX Aboutowne Realty Corp.
238 Billrian Crescent
Ottawa, Ontario
Just 2.5 Years New, Spacious & Move-In Ready 1770 SqFt, 3 Bedrooms, 4 Washroom End Townhome In Sought-After Community Of Kanata Connection. End Unit With Lots Of Natural Light. Open Concept 9' Ceiling. Main Floor Features Powder Room, Dining, Large Living Room, And Eat-In Kitchen. Kitchen With Upgraded Tall Cabinets, S/S Appliances, Quartz Counter, Large Island With BF Bar. 2nd Floor Has Large Primary Bedroom With 4-Piece Ensuite And W/I Closet, 2 More Good Size Bedrooms, Convenient Laundry On 2nd Floor. Finished Basement With Full Washroom. (id:24801)
Royal Star Realty Inc.
313 Millburn Boulevard
Centre Wellington, Ontario
Oh, magnificent Millburn! Welcomed by the bright and functional main floor with hardwood throughout, oversized windows and custom kitchen with granite countertops, ceramic backsplash and large breakfast area. Combined dining room with walkout to the professionally landscaped backyard offering great privacy with no rear neighbours and fully equipped with a fire pit, hot tub and gazebo. Room for all with three spacious bedrooms, almost 2000 sq. ft. of living space and finished basement with electric fireplace and three-piece bathroom. Located in Fergus' desirable south-end - 313 Millburn Blvd is a family's dream: steps to Centre Wellington Community Sportsplex, Millburn Blvd Park (the best splash pad in town!) and excellent elementary & high schools. (id:24801)
Royal LePage Signature Realty
15 - 180 Old Abbey Road
Waterloo, Ontario
This well-maintained 3-bedroom, 3-bathroom bungalow backs onto green space and offers a bright, open layout with 9-foot ceilings on the main floor. The front office with large windows and built-in cabinets could easily be converted into a second main-floor bedroom. The open-concept kitchen, dining room, and living room feature hardwood floors, big windows, and a cozy gas fireplace, with a sliding door that leads to the back deck. The spacious primary bedroom includes a 5-piece ensuite with double sinks. There is also a 3-piece bathroom and main-floor laundry. The finished basement provides two additional bedrooms, one with a gas fireplace, a rec room, 3pcs bathroom, a large storage room, and a utility room with a sink. The backyard offers a beautiful view from the deck, perfect for relaxing or entertaining. Situated in the highly sought-after Colonial Acres neighbourhood of Waterloo, this home offers easy access to Highway 85 for commuters, and Conestoga Mall, RIM Park, schools, and scenic trails are all close by. Don't miss out and book your showing today! (id:24801)
RE/MAX Twin City Realty Inc.
4652 Sixth Avenue
Niagara Falls, Ontario
Welcome Home!This charming and newly renovated two-bedroom, two-bathroom home, perfectly suited for first-time buyers, growing families, or those looking to downsize. The spacious and inviting living room is ideal for relaxing or entertaining, while the separate family room doubles as the perfect rec roomwhether you need a home office, kids play space, or home gym. Recent updates include a new kitchen (2024), vinyl flooring (2024), appliances (2024), and both front and back doors (2025), giving you peace of mind and modern comfort.Enjoy your morning coffee or evening chats on the covered front porch, a welcoming spot for socializing with friends and neighbours. Out back, you'll love the large fully fenced yard with a spacious deck, perfect for barbecues and family gatherings.This home is just steps away from a beautiful park with a splash pad and pool, and only minutes to world-class attractions such as Niagara Falls, Clifton Hill, casinos, golf courses, the Niagara Wine Route, and countless restaurants and nightlife. Despite its proximity to all the excitement, this property remains a quiet retreat where you can truly unwind.Book your private showing today! (id:24801)
RE/MAX Hallmark Alliance Realty
704 Robert Ferrie Drive
Kitchener, Ontario
Welcome to this Stunning Ravine-Backed Home in Prestigious Doon South, Kitchener! Experience luxurious living in this exquisite 4+1 bedroom, 4-bathroom home, beautifully situated on a premium ravine lot in one of Kitchener's most sought-after neighbourhoods. Surrounded by lush green space, scenic trails, and parks, this 3,272 sq. ft. residence offers unforgettable views through oversized windows and a serene connection to nature. Step inside to an elegant open-concept layout featuring 9-foot ceilings and rich hardwood flooring throughout the main level. Thesleek, modern kitchen (2021) is a chef's dream, boasting an oversized island with breakfast bar, quartz countertops and backsplash, upgraded stainless steel appliances, and ample storage. The adjoining living and dining areas showcase a custom built-in entertainment wall and open seamlessly onto a huge custom composite deck (2021) with tempered glass railings the perfect outdoor entertaining space overlooking the ravine! Upstairs, the expansive primary suite offers a spa-like en-suite with a glass shower, rainfall showerhead, soaking tub,and elegant porcelain tiles. Additional spacious bedrooms provide plenty of room for family or guests. The fully finished walk-out basement features a 5th bedroom, a 3-piece bathroom, and a bright, open layout ideal for an in-law suite, recreation space, or home office . Step outside into a $150,000+ maintenance-free backyard oasis (2021), complete with stone patio, built-in seating, an 8-10 person hot tub, a custom firepit, and an outdoor cooking area all set against the tranquillity of the ravine. This home is truly a showstopper! Don't miss this rare opportunity to own a luxurious, nature-surrounded retreat in Doon South! (id:24801)
Royal LePage Signature Realty
17606 Thorndale Road
Thames Centre, Ontario
Welcome to 17606 Thorndale Road A Rare Country Estate Just Minutes from the City! Set on a beautifully landscaped 2.59-acre lot in the peaceful countryside of Thorndale, this charming home offers the perfect blend of space, comfort, and functionality only 3.4 km from local amenities and a short drive to North London. With over 4,000 sq ft of finished living space plus a spacious 2,000 sq ft basement, this home is ideal for growing families or multi-generational living. The main floor features a bright kitchen with granite countertops and a coffee bar, a dining area with access to the sunroom, two cozy living spaces with fireplaces, a home office, laundry, powder room, and a unique hot tub room with shower. Upstairs, you'll find four generous bedrooms, three full bathrooms, and a versatile den with a bar area or kitchenette perfect for guests or entertaining. Outdoors, enjoy privacy and room to roam on your own acreage. Whether you dream of gardens, a workshop, or simply wide-open space, this property delivers. There are two additional structures on the property an oversized workshop and the barn. 17606 Thorndale Road Spacious Living. Serene Surroundings. Your Next Chapter Starts Here. The property is being sold under Power of Sale, in "as-is, where-is" condition. The seller makes no representations or warranties whatsoever regarding the property. (id:24801)
Sotheby's International Realty Canada
613 County Rd 8 Road
Douro-Dummer, Ontario
Welcome to the charm of rural living in beautiful Douro-Dummer! This custom-built farmhouse-style home sits on 21 private acres and offers the perfect blend of modern comfort and countryside tranquility. Built in 2021, the home features a bright and spacious open-concept main level, where the stunning kitchen with a large island, walk-in pantry, and quality finishes overlooks the living and dining areas. Walk out from the dining room to a generous deck, ideal for entertaining or simply enjoying peaceful views of your expansive property. Designed with functionality in mind, the home offers 4 bedrooms and 4 bathrooms, including a main floor primary suite with a luxurious ensuite featuring a large shower, soaker tub, and walk-in closet. Two additional bedrooms on the main floor are connected by a stylish 5-piece Jack and Jill bath. Above the garage, the loft provides a private bedroom retreat with its own walk-in closet and full bathroom. From the attached 2-car garage, step into a large mudroom with laundry perfect for country living. The full lower level is insulated, has a rough-in for a 4-piece bathroom, and is ready for your personal finishing touches. Located in the heart of Douro-Dummer known for its rolling landscapes, friendly community, and easy access to outdoor activities this property is just 15 minutes from Peterborough, offering the best of both convenience and rural charm. Don't miss this incredible opportunity to call this picturesque piece of the Kawarthas home! (id:24801)
RE/MAX Crosstown Realty Inc.
290 Cromwell Street
Sarnia, Ontario
This fully renovated home is a rare find, combining timeless character with modern style. From the moment you arrive, the oversized front porch and fenced side yard with a large deck set the tone for relaxed summer living. Inside, the home has been completely updated with quality trim work highlighting every doorway and sun-filled window, engineered hardwood floors throughout, and a brand-new eat-in kitchen with stainless steel appliances and stylish cabinetry. A convenient main floor laundry and mudroom add function to the design, while two new full bathrooms, a spacious primary suite, and two additional bedrooms provide plenty of comfort. The finished basement offers a separate entrance, a two-piece bath, storage, and extra living space. Every detail has been redone, including plumbing, electrical, drywall, flooring, paint, and appliances, making this home move-in ready. With its prime location just minutes from downtown, parks, schools, and shops, this property is the perfect investment, starter home, or forever home. (id:24801)
RE/MAX Real Estate Centre Inc.
112 Brighton Lane
Thorold, Ontario
Welcome to 112 Brighton lane, a warm and inviting family home in the desirable community. This residence features three spacious bedrooms, including a primary suite with an ensuite bathroom and walk-in closet for added comfort. With two and a half bathrooms in total, it offers convenience for the entire household. Each bedroom comes with its own closet, ensuring plenty of storage space for the family. Thoughtfully designed for comfort and functionality, this home is perfect for creating lasting memories in a great location. Don't miss your chance to make it yours! (id:24801)
Homelife/diamonds Realty Inc.
3 Riverview Avenue
Sault Ste Marie, Ontario
Welcome to this beautifully updated home featuring newly refinished original hardwood floors and fresh paint throughout. With timeless character and modern touches, this property is truly move-in ready. Located on a quiet cul-de-sac street just steps from the river, this home offers peaceful living with minimal traffic. The main floor features a bright living room, perfect for relaxing or entertaining. Upstairs, enjoy a king-sized primary bedroom, a second generous bedroom, and a 3-piece bathroom. The lower level includes another full bathroom and flexible space for a home office, gym, or rec room. Stay cozy with natural gas heating, and keep your vehicle protected in the attached 1-cargarage. (id:24801)
Century 21 Millennium Inc.
186 Dundas Street W
Quinte West, Ontario
Welcome to this beautifully maintained and spacious home located in the heart of Trenton. Built in 2002, this large two-storey detached home offers 1,757 sq.ft of thoughtfully designed living space and is just a short walk to downtown, shopping, schools, parks, churches, and dining. Step inside to find a bright and inviting main floor featuring elegant high-end laminate flooring throughout. The well-appointed kitchen includes a central island and ample cabinetry, perfect for home cooks and entertainers alike. Enjoy cozy evenings in the dining area with a charming gas fireplace, plus the added convenience of a main floor powder room and laundry. Upstairs, you'll find three generously sized bedrooms and an updated, over-sized 4-piece bathroom, providing comfort for the whole family. Step out onto the deck off the kitchen and enjoy your morning coffee while overlooking a large, private backyard. Renovated through-out with tasteful finishes and loads of storage. This move-in ready home is perfect for families, first-time buyers, or investors. Excellent value for a turn-key, family home. All existing furniture included in price! (id:24801)
Ipro Realty Ltd.
Right At Home Realty
1100 Mortimers Point Road
Muskoka Lakes, Ontario
Nestled on 6.4 acres in the sought-after Port Carling area, 1100 Mortimers Point Road combines modern comfort with Muskoka charm. This raised bungalow offers 3 bedrooms plus a den, 3 full bathrooms, and seasonal views of Lake Muskoka. Surrounded by mature hardwoods, the gently rolling landscape reveals lake views from late fall through early spring. Conveniently situated less than 10 minutes to both Port Carling and Bala, and only 30 minutes to Bracebridge and Gravenhurst, you're close to all the best that Muskoka offers. Inside, the updated open-concept living, dining, and kitchen areas flow seamlessly together, anchored by a wood-burning fireplace with a plastered brick surround. The main floor includes the primary bedroom suite; a walk-in closet (or nursery) and a 4-piece ensuite with double sinks, as well as a second bedroom and a separate 4-piece bath. The walkout lower level adds valuable space with a family/rec room, office/den, laundry, another bedroom, and a 3-piece bath. Outdoor living is enhanced by a wraparound cedar deck and backyard patio. A standout feature is the large dome-style tent, currently operating as an Airbnb retreat, providing immediate short-term rental income potential. With WR2 zoning in place, the dome also presents exciting potential as a private home office, studio, or home-based business space. The property also features a relaxing outdoor sauna, adding to its appeal as both a private retreat and a guest-friendly escape. Additional highlights include a newer propane furnace, central air, ample storage, and brick veneer exterior for curb appeal. With privacy, flexibility, and quick possession available, this property is perfect for families, year-round residents, or lakefront owners seeking a retreat with added income opportunities. (id:24801)
Coldwell Banker The Real Estate Centre
47 - 14 Derby Street
Hamilton, Ontario
Charming 3-Bed, 2.5-Bath Townhome in Quiet East Mountain Neighbourhood Available for Rent Welcome to this beautiful 2.5 bath, 3-bedroom condo townhome in the quiet East Mountain Broughton neighbourhood. This 2-storey home has a main floor that features ceramic & laminate flooring and a stunning white kitchen with quartz counters & backsplash. The dining & living area is open-concept to a private enclosed yard with a large furnished deck, perfect for relaxing. The spacious primary bedroom includes a deep walk-in closet, a 3-pc ensuite, & the partially finished basement offers extra living space/storage space (Two rooms not included). Conveniently located steps from stores, banks, a pharmacy, restaurants, and public transit, with schools nearby. Optional furnishings are available for $3,200/month, including stylish living and bedroom pieces, backyard furniture, and décor, which can also be stored if preferred. This home offers comfort, convenience, and a welcoming community in one perfect package. (id:24801)
Property.ca Inc.
36 Fallowfield Drive
Kitchener, Ontario
Welcome to 36 Fallowfield Dr, this cozy home is ready to welcome its next family to build happy memories here. Perfect for a single professional or a young family. Conveniently located in a boutique area close to shopping complexes, short drive to Fairview Mall, walk-in clinics, fitness centres, Mclennan Park, schools, library, walking distance to restaurants & 11 min walk to LRT. New dryer 2021, new water softener in 2021 & new roof in 2022. Freshly painted. (id:24801)
RE/MAX Realty Services Inc.
7 - 2056 Marine Drive
Oakville, Ontario
Just a block from Lake Ontario, this beautifully updated 3-bedroom, 2-bathroom condo-style townhouse offers the perfect blend of charm and city convenience. Featuring 1,254 sq ft of thoughtfully renovated living space, the main level boasts a bright, open-concept layout with new flooring, pot lights, and a updated kitchen with oversized quartz counters, glass cabinetry, and pullout pot drawers. The living and dining areas flow seamlessly for effortless entertaining, while the powder room adds main-floor convenience. Upstairs, the spacious primary bedroom includes mirrored closets and serene, indirect lake views. The stylishly updated 4-piece bath showcases quartz countertops, ample cabinetry, extra shelving, and a deep soaker tub. The basement-level offers a rare mudroom, laundry area, and a flexible bonus room ideal for a family room, guest suite, or home office with private client access. Enjoy evenings on your backyard deck surrounded by greenery, complete with privacy fencing and vibrant seasonal planters. This property located in a tucked-away nook just steps to Bronte Harbour, shops, restaurants, parks, and transit, is move-in ready and waiting for its next chapter. (id:24801)
Century 21 Miller Real Estate Ltd.
4 Natalie Court E
Brampton, Ontario
Fully renovated all-brick detached home on a quiet cul-de-sac in Westgate! LEGAL 2-BEDROOM basement apartment with SEPARATE laundry. Comes with ALL brand-new APPLIANCES (main + basement). Bright open-concept main floor with spacious living & dining, family-size kitchen with breakfast area, plus a main floor flex room that can be used as a 5th BEDROOM or HOME OFFICE. Upstairs features 4 large bedrooms and an oversized family room with fireplace. Double garage with extra driveway parking. Prime location near Hwy 410, Trinity Commons Mall, schools, parks & transit. Move-in ready! (id:24801)
Royal LePage Flower City Realty
308 - 3385 Dundas Street W
Toronto, Ontario
Bright, Airy & Full of Charm! Stunning 2-bedroom suite where light, space, and style come together seamlessly. Soak in breathtaking sunsets with unobstructed north and west views that fill the home with golden hour magic. The open-concept living and dining area is flooded with natural light, thanks to floor-to-ceiling windows. The thoughtfully tucked-away kitchen is bright and functional-ideal for cooking while still being part of the conversation. Nestled between Bloor West Village and The Junction, this unbeatable location offers the perfect blend of urban vibrancy and neighbourhood charm. Enjoy easy access to boutique shops, local markets, cafes, and tree-lined streets, all just steps from your door. This pet-friendly building welcomes your furry companions and boasts top-notch amenities, including a fitness centre, pet spa, party room, business centre, and outdoor patio. Lease includes FREE hi-speed internet. Parking available to rent. Tenant is responsible for hydro and water. (id:24801)
Royal LePage Real Estate Services Ltd.
224 - 22 Southport Street
Toronto, Ontario
Welcome to this spacious 1 bedroom + Den condo in the desirable South Kingsway Village! Located in the popular High Park - Swansea neighborhood, this bright and open-concept home provides a perfect blend of comfort and convenience. The large den provides versatile space that can easily be used as a second bedroom, office, or recreation room. This well-maintained building boasts incredible amenities including an indoor swimming pool, hot tub, sauna, exercise room, squash courts, games room, library, party room, and guest suites. The gated community offers 24-hour security,. Plus, youre just steps from public transit (TTC), and have quick access to the Lakeshore, Gardiner Expressway, and High Park. The unit features a spacious primary bedroom with dual closets and a large den that could be converted into a second bedroom or additional living space. The bathroom includes both a bathtub and separate shower for added convenience. Best of all, the all-inclusive maintenance fees cover all utilities, cable TV, and internet, making this condo an excellent value for anyone looking for a move-in-ready home with low-maintenance living. With 1underground parking included and everything you need right at your doorstep, this is the perfect place to call home! R.S.A. PROPERTY BEING SOLD AS IS. (id:24801)
Royal LePage State Realty
6 Bryant Court
Brampton, Ontario
**LEGAL BASEMENT APARTMENT** Welcome to this newly renovated detached home. This stunning property boasts a range of modern upgrades, making it the perfect blend of comfort and convenience! Step into the heart of the home and be greeted by a brand-new kitchen, thoughtfully designed with both style and functionality in mind, featuring top-of-the-line appliances! The freshly painted interiors provide a canvas for you to infuse your personal style. Master bedroom with ensuite bath, separate entrance to basement with two separate laundries, and walkout to your private backyard. Washrooms feature new vanities, adding a touch of sophistication to your daily routine! Location couldn't be more idealconveniently situated close to the highway, shopping plaza, school, and transit options, ensuring easy access to all amenities and activities! Pot lights all around the house, including inside! Extended driveway to accommodate guest parking! Don't miss this opportunity to make this beautifully updated property your own. Schedule a viewing today and envision the lifestyle awaiting you in this wonderful home. ** This is a linked property.** (id:24801)
Right At Home Realty
Main - 80 Marion Street
Toronto, Ontario
Located in the highly sought-after Roncesvalles neighbourhood, this spacious and thoughtfully updated 3-storey main unit offers a perfect blend of character and modern functionality. Boasting 3 bedrooms, 2.5 baths, and approximately 1,641 sq ft of well-appointed living space, this home is ideal for professionals and families alike. The main floor features a brand-new kitchen, powder room, and front hall closet. Primary suite with an ensuite bath, dedicated closet, and a convenient laundry area with linen closet. The third floor includes new flooring, custom closets, and a dual split AC system (2022), supplementing the central air system for added comfort. Enjoy the character of a converted electric fireplace (chimney closed off in 2016) and new stair treads (2024) throughout. Just a 1-minute walk to Roncesvalles Ave transit and 3 minutes to Bloor GO, with top-rated schools, parks, and vibrant local shops all nearby. Currently tenanted- please allow 24 hours notice for all showings. (id:24801)
RE/MAX Wealth Builders Real Estate
385 Turnberry Crescent
Mississauga, Ontario
Nestled on a quiet, family-friendly street, this beautifully maintained, turn key 3 bedroom, 3 washroom home showcases over $250K in upgrades, offering the perfect blend of everyday comfort and stylish entertaining. Step inside to a spacious foyer that leads to the bright, open-concept main floor, highlighted by soaring ceilings in the living room. Completely renovated in 2019 the main level features a sleek, European-inspired kitchen with quartz countertops, premium appliances, an oversized fridge, and a two-level island designed to keep the prep space hidden while opening seamlessly to the living and dining areas. From here, walk out to the stunning sunroom, complete with a built-in BBQ, wet bar, retractable roof, heater, and three walls of retractable windows, an entertainers dream, year-round! Upstairs, hardwood floors run throughout. The primary suite boasts a walk-in closet and a 4-piece ensuite, while two additional, well appointed bedrooms with large windows provide comfort and natural light for the whole family. The unfinished basement is a blank canvas, ready for your personal touch! The backyard is low-maintenance and designed for relaxation or entertainment, featuring a spacious composite deck and a private hot tub area. Conveniently located within walking distance to parks, trails, and schools, including Barondale, Bristol, San Lorenzo Ruiz, and top-ranked St. Francis Xavier Secondary, this home is also just a short walk to the upcoming Grand Highland Park, a 28+ acre community-focused green space. Commuters will value the easy access to Highways 401, 403, and 410, excellent public transit, and nearby shopping, including Square One and Pearson Airport. Thoughtfully upgraded throughout, this home offers the perfect balance of luxury, convenience, and family living. (id:24801)
Sam Mcdadi Real Estate Inc.
9 Lisson Crescent
Brampton, Ontario
A beautiful detached four-bedroom home, with two car garage, in the delightful neighbourhood of Credit Valley. A family friendly area with nearby parks and schools. This stunning home offers upgraded flooring, 9FT ceilings, modern kitchen with stainless steel appliances and a cozy family room fitted with a fireplace. The spacious bedrooms have large windows, offering lots of natural light. The Master offers a large walk-in closet and a stunning 5 piece washroom including an upgraded glass shower and large bath tub. The unfinished basement allows an opportunity to finish to your personal taste and offers a separate side door entrance. The cherry on top, a spacious, well maintained backyard, perfect for kids or pets to roam free. (id:24801)
Right At Home Realty
7166 Triumph Lane
Mississauga, Ontario
Gorgeous 3-Storey Townhome in Highly Sought-After Lisgar - Derry Chase Community by Bremont Homes! Welcome to this bright & spacious 3-storey townhouse offering over 1,500 sf of total Living space above ground in a vibrant, family-friendly neighbourhood. This well-maintained newly painted home features 3 BRs, 2.5 Bathrooms & a functional layout designed for both comfort & convenience. Main Level offers 9' smooth Ceilings, new Pot lights & Hardwood flrs in the Living room, separate Dining area, a bright & functional Kitchen w/ Quartz counter-top & a Breakfast Area w/ Walkout to Private Deck. Enjoy smart Home features incl. Nest Thermostat, Eufy Video Doorbell & Smonet HD Security Camera System. The Upper Level incl. 3 generously sized BRs & 2 Bathrooms, Primary BR w/ Walk-in Closet & a 4-piece ensuite featuring a standing Shower & a soaker Tub, updated Bathrooms, Large Windows throughout flooding the home w/ natural sunlight. The Lower Level of this home is located above grade & presents a spacious Recreation / Family Rm with direct walkout to the yard or a convenient access to Derry Road for errands or just for a quick stroll plus direct Interior Garage access when you come home or ready to hit the road. Notable Updates: Living Rm potlights, Kitchen light fixture, modern light fixtures upstairs, new door handles, Quartz counter-top, undermount Sink & Rangehood, Quartz Bathrm vanities, new Laundry pair, new Roof & Driveway. Looking for a home in a Prime Location, this is the one: walking distance to top-ranked Schools, Parks, Metro grocery, Tim Hortons, Rexall & restaurants galore; easy access to public transit w/ Lisgar GO Bus & MiWay Transit at doorstep; just 5 mins to Lisgar GO Station & minutes to Hwys 401 & 407; nearby shopping incl. Walmart, Home Depot & Toronto Premium Outlet Mall (just a short 10 mins drive away).This home is ideal for growing families, professionals or investors looking for a well-connected community with all amenities at your doorstep. (id:24801)
Tfn Realty Inc.
5 - 30 Town Line
Orangeville, Ontario
Stunning 4-bedroom, 4-bath lease opportunity with a 2-car garage in the heart of Orangeville! This spacious and bright home offers a modern kitchen with stylish finishes, open-concept living and dining areas, a large backyard perfect for outdoor enjoyment, and a finished basement providing extra living space. Ideal for families seeking comfort and functionality, with ample room for entertaining and day-to-day living. will be freshly painted prior to occupancy. Enjoy the best of Orangeville living, close to excellent schools, beautiful parks, vibrant local shops, and a welcoming small-town community atmosphere, all while being just a short drive to the GTA. Tenant responsible for utilities. A must-see! It will be freshly painted prior to occupancy. Ready to move in by October 1st. (id:24801)
Real Broker Ontario Ltd.
22 Faye Street
Brampton, Ontario
Welcome to 22 Faye St, nestled in the family-friendly Brampton East community! This stunning fully furnished 4 year old townhome features 3+1 bedrooms and 4 bathrooms. This home has be immaculately maintained and features hardwood flooring throughout with an abundance of natural lighting. Upon entering, you will be welcomed by a spacious rec room/den on the main level featuring sliding doors allowing direct walkout access to the backyard. Making your way to the second level, you will find yourself immersed in an open concept, functional living layout. An elegantly finished kitchen awaits with a breakfast-bar, backsplash, ceramic flooring, and S/S appliances. Combined with the kitchen is a spacious living room and dining room, as well as a breakfast area leading right out to a large wood deck for entertaining. Staircases in the home boasts high-quality oak. Finally, you will end off at the third level which includes three generously sized bedrooms and 2 washrooms. Master bedroom includes a sizeable walk-in closet and a 3pc ensuite washroom. Additionally, you can enjoy the luxury of being located just minutes away from highway 427 & 407, grocery stores, places of worship, community centres, public transit, and so much more! (id:24801)
RE/MAX Gold Realty Inc.
4802 - 115 Blue Jays Way
Toronto, Ontario
An Unparalleled Opportunity To Own 1,341 Sq. Ft. Of Luxurious Living Space Plus A 250 Sqft. Wraparound Balcony with A Breathtaking Southwest Views Of The City Skyline And Lake Ontario, Rare Find With 2 Side-By-Side Parking Spots Underground, At A Signature Residence In The Heart Of Toronto's Entertainment District. This Stunning 48th-Floor Corner Unit Showcases A Bright And Spacious 3+1 Bedroom, 2-Bathroom Features Floor-To-Ceiling Windows, Soaring Ceilings, And A Modern Open-Concept Layout Designed For Both Comfort And Sophistication. The Gourmet Kitchen Offers Built-In Appliances And Granite Countertops, Seamlessly Flowing Into The Expansive Living And Dining Area Perfect For Entertaining.The Primary Bedroom Boasts A Spa-Like 4-Piece Ensuite, Walk-In Closet, And Direct Balcony Access. Secondary Bedrooms Are Well-Appointed With Functional Layouts, Generous Natural Light, And Ample Storage. Premium Finishes Throughout Include Wide-Plank Hardwood Flooring, Sleek Fixtures, And Thoughtful Design Details.Enjoy A World-Class Amenities Include A Rooftop Terrace With Outdoor Lap Pool And Bar, Fully Equipped Gym, Theatre Room, Party Lounge, Guest Suites, And 24-Hour Concierge Service. Located Just Steps From The Rogers Centre, TIFF, PATH, Financial District, Union Station, Fine Dining, And Toronto's Vibrant Nightlife. This Is Truly A Landmark Address In The Heart Of The City. (Property Info Attached) (id:24801)
RE/MAX Realtron Barry Cohen Homes Inc.
5059 Brandy Lane Court
Mississauga, Ontario
stunning 2400 Sqft modern walkout basement suite! one spacious 1 bedroom + partitioned spacious room perfect for a home office or bedroom.Open concept kitchen with a hot plate, ideal for professional couples or a small family. Additional perks include gym equipment. Don't miss out on this luxurious living space! in a most desirable area of Central Erin Mills, close to all amenities, highway and high-ranking schools. (id:24801)
Right At Home Realty
622 - 830 Lawrence Avenue W
Toronto, Ontario
****WELCOME TO TREVISO 2 CONDOMINIUMS!!!!**** Just Under 900 Square Feet With 2 Patio WalkOuts: 1 From Livingroom and 1 From Primary Bedroom To Full Width Terrace for 3 Season OutDoor Entertaining to Enjoy!! Total Of Over 1100 Square Feet of Indoor and Outdoor Space!!!! South Facing, Quiet Inner Courtyard!!! Grand and Bright 2 Bedrooms Plus Large Den (Can be used as Home office or 3rd Bedroom) + 2 Full Bathrooms + 1 Underground Parking + 1 Locker!!!! Primary Bedroom With 4 Pc Ensuite and 2nd Bedroom with 3 Pc Semi-Ensuite as Well! Family Sized Kitchen With Breakfast Bar Seats 4 People and Stainless Steel Appliances. Best FloorPlan Venezia Model In The Development . Well Maintained Building With World Class AmenIties!!! High Demand Location Offers Transit At Your Door , Walk To Lawrence W. Subway, Minutes To Yorkdale Shopping Mall, Highway 401, BlackCreek Dr/Highway 400, Humber River Hospital, Shoppers Drug Mart with Groceries++++ Builder FloorPlan is Attached. Heat, Water Parking and Locker Included. Tenants Pay Hydro and WIfI/ Internet. Available November 16th, 2025. Plenty of Visitor Parking, InDoorPool, Gym, Party Room With Kitchen, OutDoor Lounge, Roof Top Outdoor Hot Tub, BBQ'S , Sauna, Bacci+++ Across Dane St. Parkette, Children's Daycare Nearby. LA DOLCE VITA!! (id:24801)
Right At Home Realty
5431 Appleby Line
Burlington, Ontario
Welcome to a truly rare private estate at 5431 Appleby Lane with 87 acres of uninterrupted countryside elegance just beyond the city. Commanding attention from the very first glance a custom-designed over 19-ft entry gate offering both elegance and security, sets the tone for the prestigious property it guards. Decorative lighting fixtures provide dramatic nighttime illumination, while automated access control ensures privacy and peace of mind. Ideal for those seeking privacy, prestige, and a secure entryway to a vast estate, this gate is more than just an entrance. Its a bold architectural feature that sets the tone for the extraordinary property beyond. This custom estate offers more than 9,300 sq ft of finished living space with four bedrooms and four bathrooms above grade plus an additional bedroom and two baths in the fully finished lower level, providing flexibility for family, guests, or staff. Designed for scale and warmth, the home places the primary suite and a second bedroom on the main level, with two more bedrooms upstairs; main rooms feature 18ft ceilings while lower levels have 8ft ceilings. Rich hardwood runs through principal rooms and the chefs kitchen includes granite counters, built-in oven and microwave, and high end appliances; a gas fireplace anchors the main living area and premium finishes appear throughout. The lower level contains two recreation areas and carpeted family spaces for comfort. Outdoors is a private resort with a finished inground pool set among interlocking patios and multiple ponds, expansive lawns and woodlands, plus room for hobby farming, equestrian use, or future development. Four garage bays, ample guest and equipment parking, a septic system and water cistern complete the property, with mechanical independence provided by two owned furnaces, two owned air conditioners, and two owned hot water tanks. Book a private showing today to experience the scale and serenity in person. (id:24801)
Sam Mcdadi Real Estate Inc.
334 Inman Heights
Milton, Ontario
Welcome to 334 Inman Heights, a stylish and well-appointed three bedroom, four bathroom detached home in Milton's coveted and quiet Scott neighbourhood. Situated on a desirable south facing, no-sidewalk lot in the family friendly neighbourhood, this residence offers gorgeous curb appeal and hassle-free parking in the garage or on the widened driveway for side-by-side parking. Inside, walk through the sun-filled open layout with hardwood flooring, through to the completely reimagined Chef's Kitchen - the showpiece of the property. This Heart of the Home is outfitted with Stainless Steel appliances and includes a wine fridge, Cambria Quartz Countertops, and an extended kitchen island with breakfast bar. Accented with matching brass pendant lighting and kitchen fixtures, custom tile backsplash, and custom cabinetry, it is a delight for cooking or entertaining. The main floor is rounded out with a spacious living room complete with fireplace, an upgraded powder room, a foyer appointed with custom millwork and a solid walnut bench, along with well-sized dining and office areas. Upstairs, the primary suite is a true retreat, featuring a large walk-in closet and a private ensuite. Two additional well-sized bedrooms and a four-piece bathroom provide plenty of space for family or guests. A convenient upstairs laundry room with custom cabinetry adds everyday ease. Downstairs, the professionally finished basement with high ceilings includes a stylish 3-piece bathroom and offers flexible space for a media room, play area, gym, or guest suite with storage galore. Step outside to the landscaped and low maintenance backyard oasis with a large deck that is perfect for summer barbecues, gardening, or simply unwinding. Only minutes to Sherwood Community Centre or the Escarpment and parks like Kelso, Rattlesnake Point, and more. (id:24801)
Royal LePage Signature Realty
195 - 200 Veterans Drive
Brampton, Ontario
Excellent Opportunity in Creditview Neighbourhood! Bright and spacious end-unit townhouse featuring 3 bedrooms, 2 bathrooms, and a functional open layout filled with natural light. Highlights include an upgraded living room with hardwood flooring, a closed terrace space, a master bedroom with a private balcony, convenient second-floor laundry, and parking for 2 vehicles (garage + covered driveway). Perfectly situated just minutes from Mount Pleasant GO Station, Creditview Park, recreation centres, banks, library, shopping, schools, and major highwaysthis home offers the ideal blend of comfort, convenience, and modern living in one of Bramptons most desirable communities. (id:24801)
Royal LePage NRC Realty
214 - 1498 Pilgrims Way
Oakville, Ontario
The second bdr available for rent for one person in 2 bdr 1 wshr apt, owner occupies the master bdr ( owner is leaving in October for 6 months and her room will be locked ) The tenant will be responsible for 100% hydro bill when owner is away and 50% , when she is back. Water and parking included ; no pets, no smocking. (id:24801)
Homelife Superstars Real Estate Limited


