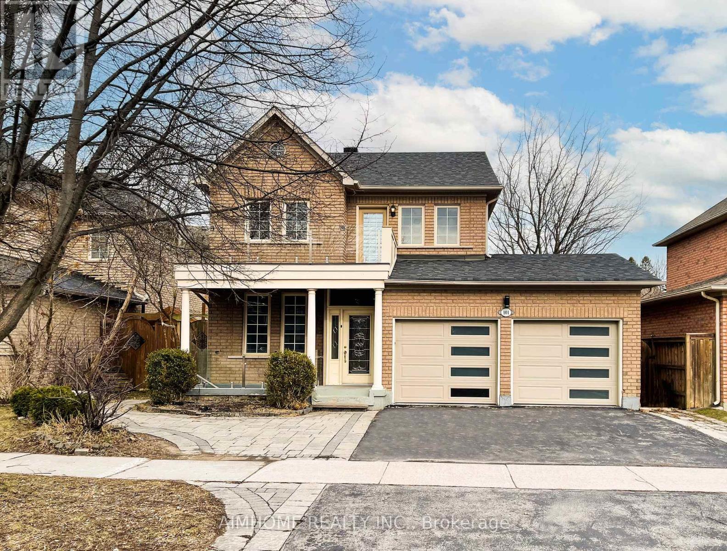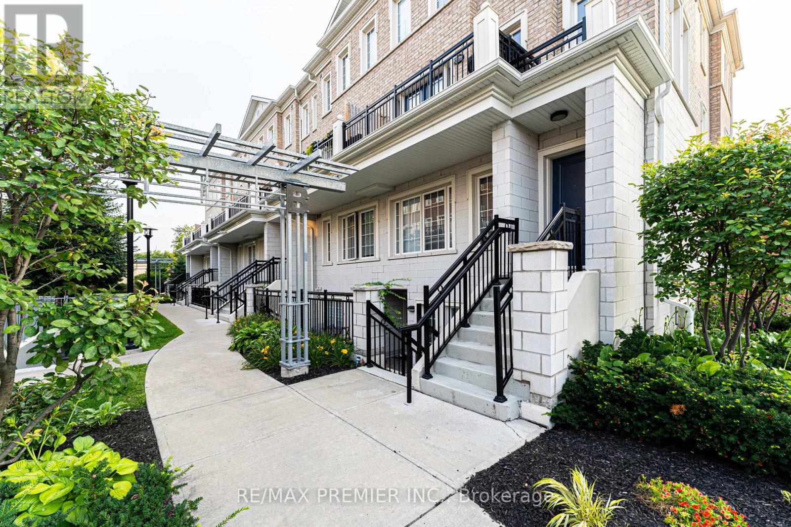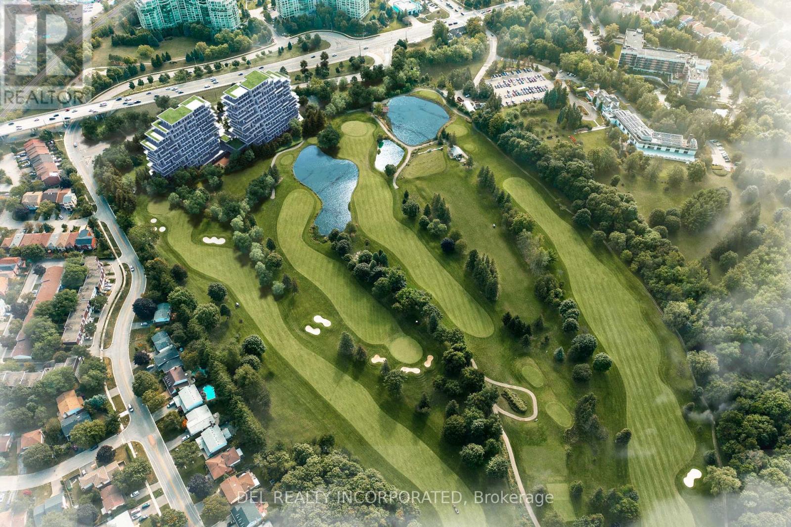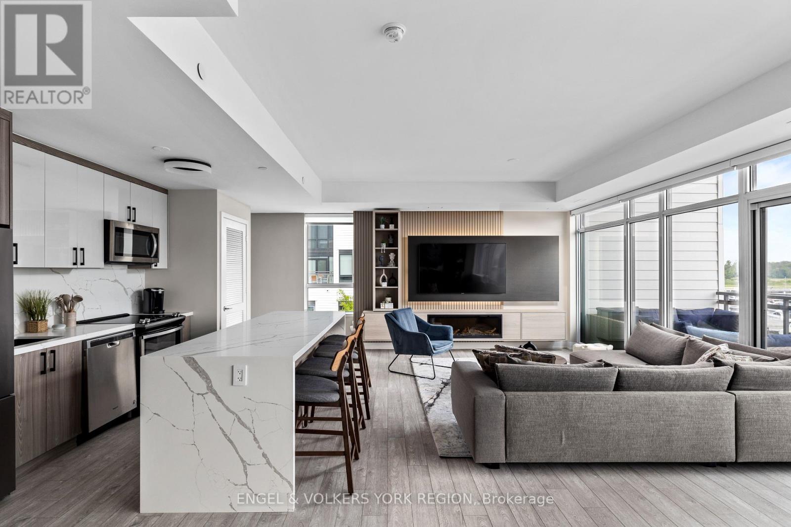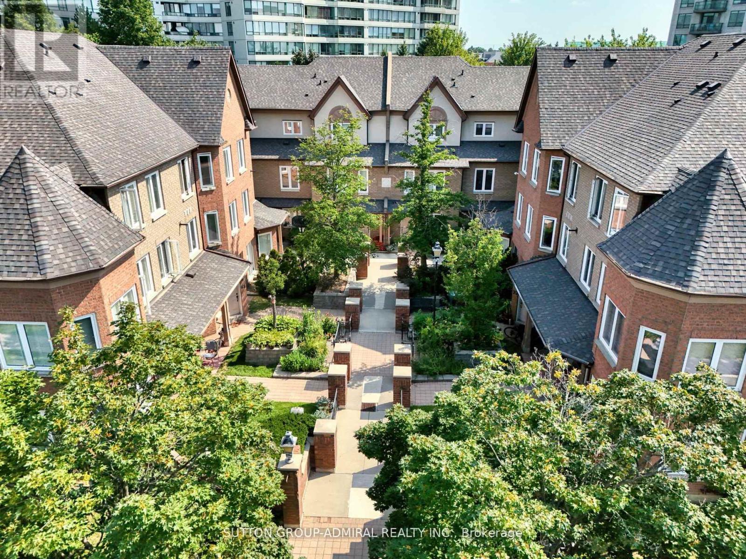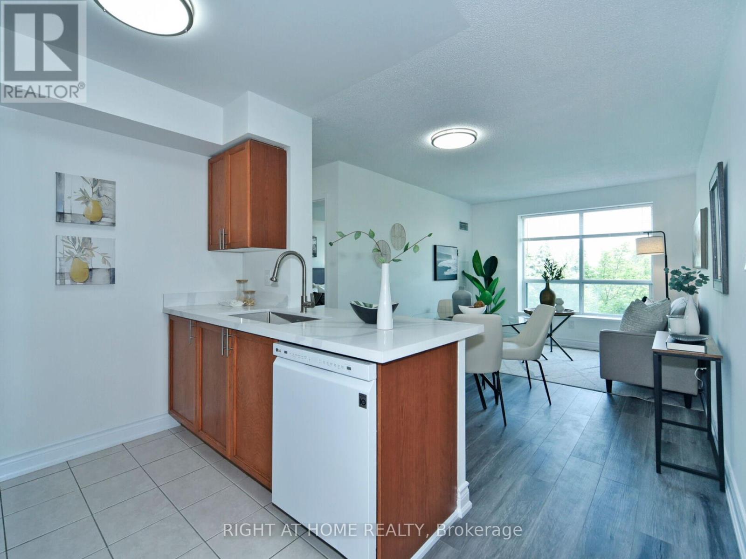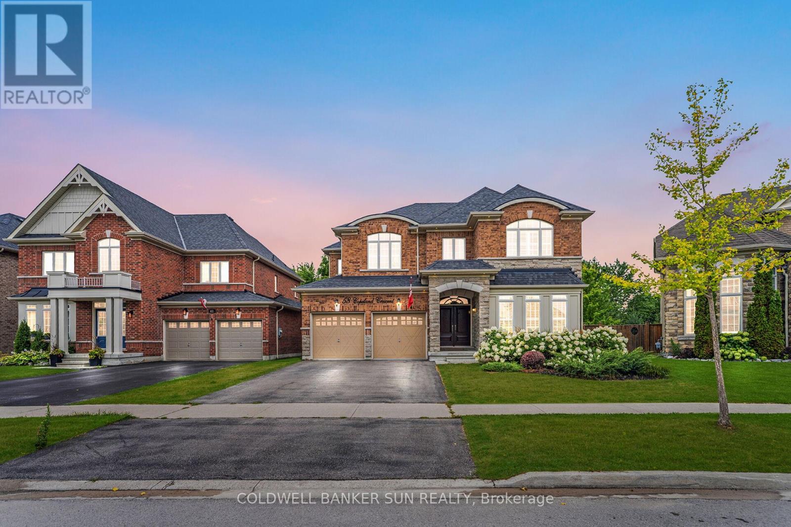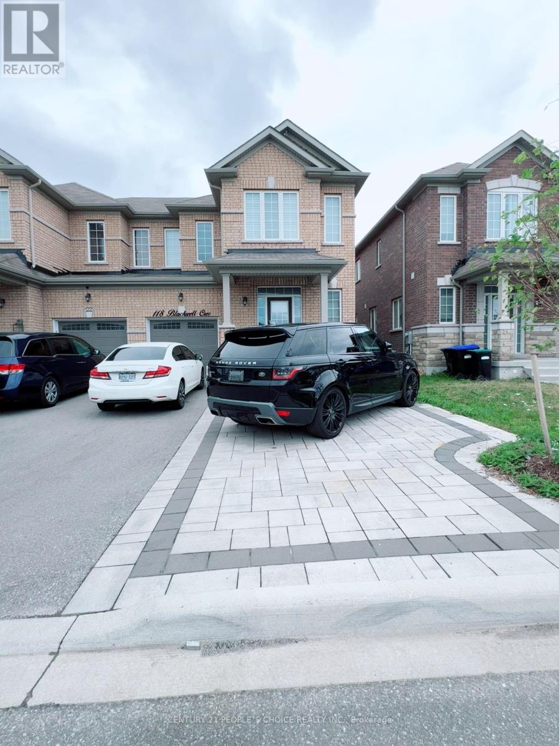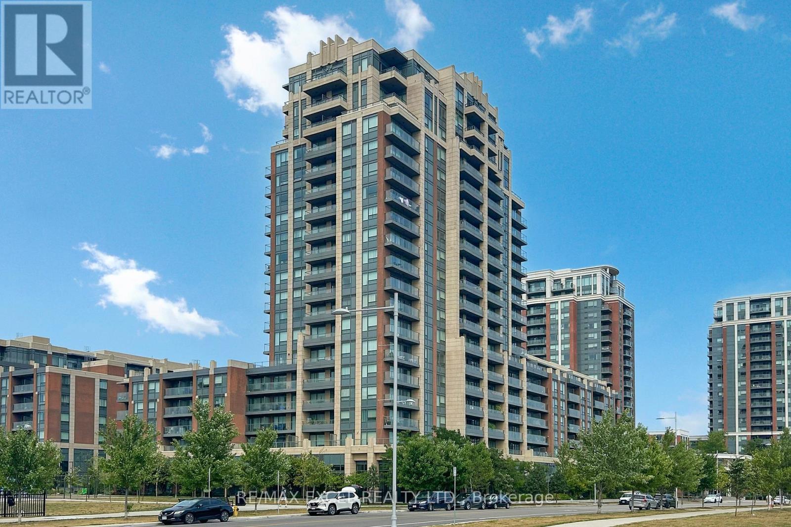101 Grand Oak Drive
Richmond Hill, Ontario
Desirable Kingshill Family-Friendly Community! Bright, Sunfilled Home w/ Functional Floor Plan and lots of upgrades! Featuring 9ft Ceiling On Main Level, Combined Living & Dining Room, Family-Sized Kitchen Open to Family Room w/ Gas Fireplace. Hardwood on Main & 2nd Level. Finished Basement Apartment w/ Separate Entrance, Kitchen, Laundry & 3-Pc Bath Ideal for Large Families or Income Potential!! Roof (2016), Garage Door (2021), Furnace (Owned, 2020), HWT (Rent, 2021), Main Bath (2021), Deck (2019), Entire Home Fresh Paint (2025). Steps to Parks, Splash Pad & Schools. Motivated Seller, Move-In Ready Gem! (id:24801)
Aimhome Realty Inc.
B02 - 26 Bruce Street
Vaughan, Ontario
Spacious unit at La Viva Towns for lease. 977sqft with a great layout. End-unit provides extra windows for more natural light. Large 2 bedrooms, 2 washrooms, one locker, one parking, entrance to parking close to unit. Close to transit, hwy 407/400/27/427, shopping, restaurants, schools, and most other amenities. (id:24801)
RE/MAX Premier Inc.
205 - 397 Royal Orchard Boulevard
Markham, Ontario
Tridel presenting exclusive, home-sized residences with stunning views of the private Ladies Golf Club of Toronto in Thornhill. These suites are exquisitely designed to offer a blend of luxury and modern serenity, located in a neighborhood renowned for its premier experiences and urban oasis amenities, e.g. indoor swimming pool, gym, saunas, party room, etc. Occupancy starts in July 2025. (id:24801)
Del Realty Incorporated
110 - 317 Broward Way
Innisfil, Ontario
Rare Marina-Facing Residence in Friday Harbor Welcome to one of Friday Harbors most coveted waterfront residences. This exceptional and rarely available 2-storey Stacked Townhome condo is 1 of only 12 exclusive stacked townhomes in the entire resort that directly overlook the vibrant boardwalk and shimmering marina and among the select few to feature floor-to-ceiling windows, bathing the interior in natural light and showcasing breathtaking panoramic views. Elegantly upgraded with over $200,000 in premium finishes, this sophisticated home offers a thoughtfully designed open-concept layout that perfectly blends comfort and style. The main floor boasts a spacious living area, a chic dining space, and a designer kitchen all opening onto a generously sized private terrace, ideal for alfresco dining and entertaining. Upstairs, retreat to the serene primary bedroom and second bedroom, both with direct access to the upper-level balcony overlooking the marina. Two beautifully appointed bathrooms, luxurious finishes, and natural light throughout create a bright, calming, resort-like ambiance. Situated in the heart of Friday Harbors renowned waterfront community, residents enjoy unparalleled amenities including championship golf, scenic hiking trails, pristine beaches, a world-class marina, and a year-round calendar of curated events and activities. All this just a short drive from the city yet it feels a world away. An extraordinary opportunity to own a truly special residence in one of Ontario's premier lifestyle communities. (id:24801)
Engel & Volkers York Region
Forest Hill Real Estate Inc.
67 - 735 New Westminster Drive
Vaughan, Ontario
PRIME LOCATION! 1639 SQFT + APPROX 364 SQFT IN THE BASEMENT + A BACKYARD Welcome to this beautiful, immaculate 3-bedroom, 4-bathroom townhouse nestled in the heart of Thornhill! Wonderful open concept, bright, spacious, and airy layout with ample space. Steps to shopping (Promenade Mall), transit, schools, parks & all amenities! Three generous, bright, spacious bedrooms, a large living/dining area, open kitchen, finished basement, and TWO underground parking spaces. Sunlight fills every room, making it the ideal place to call home! Don't miss out on this incredible opportunity (id:24801)
Sutton Group-Admiral Realty Inc.
501 - 51 Baffin Court
Richmond Hill, Ontario
* A Condo In A Great Location And Sought-After Gates of Bayview Glen 2* $$$ Spent On New Reno. New Floor, New S/S Stove, New S/S Refrigerator, New Bathroom Vanity, New Kitchen Exhaust, New Light Fixtures, And More. Upgraded Kitchen W/ Quartz CtpAnd Breakfast Bar. This Unit Also Bosts An Additional Room Inside The Unit For Pantry Or Extra Storage, Clean, Bright And Plenty of Natural Light. Immaculate And Move In Ready. Professionally Painted and Cleanned. Keep Your Car Warm In The Underground Parking Garage With An Extra Wide Parking Spot. Store Your Extra Belongings In Your Private Locker. All Inclusive Maintenance Fee Covers All Your UtilityBills, Short Walk To Public Transit And Community Park. Only Mins Drive To Langstaff Go, Shopping Mall, Big Box Stores, Bank, Groceries, Restaurants, And Many Other Amenities. Close to Hwy 407 And 404. A Lovely Place to Call Home !!! (id:24801)
Right At Home Realty
111 Hillview Road
Aurora, Ontario
***Heated Driveway & Stairs ****,Truly exquisite architectural masterpiece located on the finest street in prestigious Aurora village with the most exceptional material,finishes & Millwork.This natural stone facade Nestled On A Generous 50X198.94 FT.Lot With A private sun filled south facing With Over 8000 Sq. Ft.Of living space.Magnificent open concept with grand foyer, Soaring 10' ceiling on all levels,radiant-floor heat for all upper level baths,driveway and stairs.Paneled office w/p room ideal to convert to in-law room,This Exquisite Residence Features 4+1 well-scaled Bedrooms,Each Thoughtfully Designed With Its Own Ensuite Bathrooms & walk-in closets.The Primary suite is an oasis complete with walk-out to a private balcony overlooking the garden, Fireplace, walk-in closet and skylight Offering Privacy And convenience For Every Resident.The Finished Walk-up Basement Is Complete With A Wet Bar & Sauna,Guest Room. Equipped With State-Of-The-Art High End Finishes including 6 Sky lights,Paneled Walls,built-in speakers (id:24801)
Homelife/bayview Realty Inc.
530 - 540 Bur Oak Avenue
Markham, Ontario
Bright and quiet unit, spotless turn-key condition for move in, highly sought-after community with top school, functional layout, den with separate 3pc bathroom that can be as second bedroom or home office. A professional condo management team provides efficient services and timely communication, along with effective security and surveillance systems to ensure a safe environment. The hardworking cleaning staff keep the building spotless, with regular monthly maintenance that keeps the interior and exterior looking as good as new. The condo management staff are responsible and friendly, and the neighbors are quiet and courteous, always greeting each other when they meet. the maintenance fee remains stable and has even decreased compared to last year. Decent layout with two bathrooms, abundant sunlight and bright views.Building Amenities: Concierge, Gym, Sauna, Rooftop Terrace w/BBQ Area, Golf Simulator, Guest Suites and Visitor Parking. Steps Away from Shopping Plazza , and TTC/YRT. Top Ranking School Zone: Stonebridge Public School, Pierre Elliot Trudeau High School. (id:24801)
RE/MAX Imperial Realty Inc.
58 Copeland Crescent
Innisfil, Ontario
Absolutely Stunning From Top To Bottom, your search ends here! Welcome to this 4+1 bedroom and 5 Washroom, double car garage, beauty located within Cookstown! Bright home with plenty of natural lights. This home is generously expansive, and has Approximately 4767Sqft Of Living Area. This home has Hardwood Flooring, Smooth Ceilings, Rod Iron Staircase, & Granite Counter Tops In All Bathrooms. Beautiful Finished Walk out Basement With Newly Re-designed and fully upgraded Chef's Kitchen, Family Area, 3Pc Bathroom & Bedroom. Great For 2 Family Living or potential basement apartment. The expansive Master Bedroom, comes With a Sitting Area, Closet Organizers + Oasis like- 5 piece Bathroom. All Rooms Are A Great Size, There is additionally a Den On the Main Floor. 9 Ft Ceilings, Pot Lights Thru-Out Home, Direct access to garage from inside. The Driveway can easily park 4 vehicles, and an additional 2 vehicles in the garage. Situated near Hwy 27,Hwy 89&Hwy400. (id:24801)
Coldwell Banker Sun Realty
Upper - 118 Blackwell Crescent
Bradford West Gwillimbury, Ontario
Move in READY Now, Two Bedrooms and Free WiFi All inclusive . Shared Kitched and living room witht the owner. Very Spacious, Clean And Modern Apartment. Don't miss a chance to snatch this place. FANTASTIC LOCATION IN Bradford- A MUST SEE.. (id:24801)
Century 21 People's Choice Realty Inc.
9 - 70 Baynes Way
Bradford West Gwillimbury, Ontario
Welcome to this rare end-unit 4-bedroom Urban Town built by Cachet Homes, offering over 2,000 sq ft of stylish, functional living in the heart of Bradford. Located just minutes from the GO Transit station and everyday amenities. This home is perfect for families and commuters alike. Property Highlights: Stained oak hardwood flooring and staircase throughout for a warm, elegant finish. Modern kitchen with quartz countertops, subway tile backsplash, centre island, and premium stainless steel appliances. Sun-filled unit with expansive windows and abundant natural light. LED pot lights with dimmer switches on the main level, allowing you to set the perfect mood for any occasion. Primary bedroom on the second level with a spa-inspired ensuite and walk-in closet. Third level features two additional bedrooms with walk-out access to a private balcony. Wraparound rooftop terrace offers a private retreat for entertaining or relaxing under the stars. Rare 2 underground parking spots with EV charging capability plus spacious storage locker. Thoughtfully designed layout with generous living areas and upscale finishes throughout. This exceptional townhome combines luxury, smart features, and unbeatable location in one of Bradfords most desirable communities. Whether you're hosting on the rooftop, enjoying the ambiance of the main level, or commuting with ease, this home has it all. Don't miss your opportunity to own this standout property! (id:24801)
RE/MAX Realty Services Inc.
207 - 18 Uptown Drive
Markham, Ontario
Welcome to This Beautifully View, Spacious, Open Concept 1 Br & Den. Located In Sought After Location, UptownMarkham! Minutes From Hwy 404 & 407, Go Stn, Viva, Yrt & Steps To Parks, Shops, Restaurants! TWO Parkings And 1 Locker Included, Along W/ 24Hr Concierge, Gym, Indoor Pool, Party Room & More! Very Well Maintained, Never Rented Out . Just Move-In & Enjoy! (id:24801)
RE/MAX Excel Realty Ltd.


