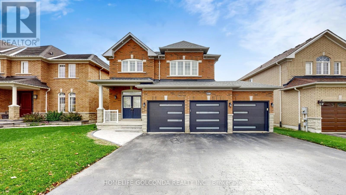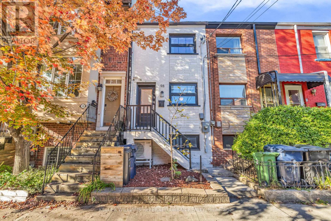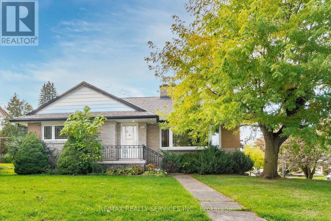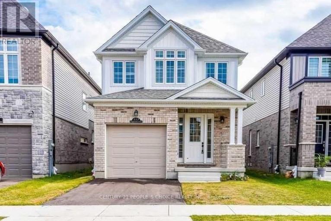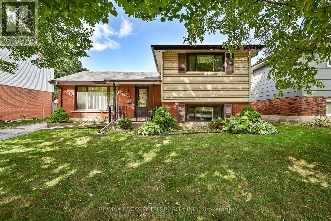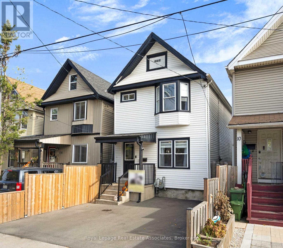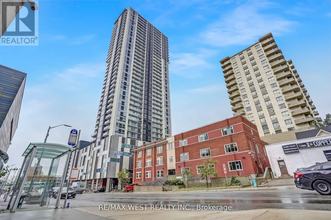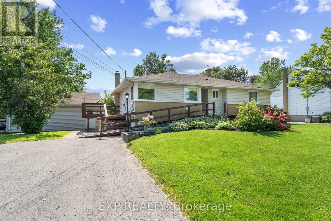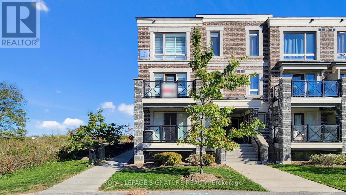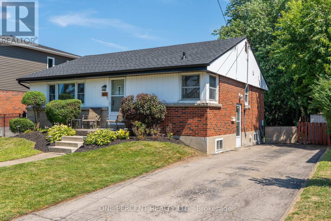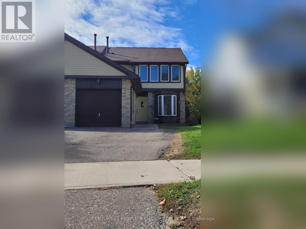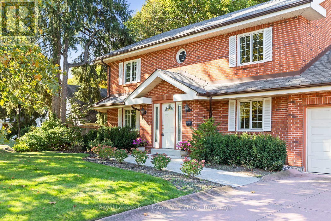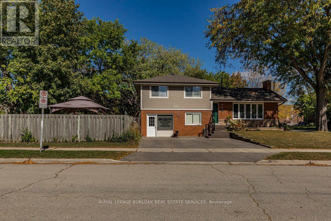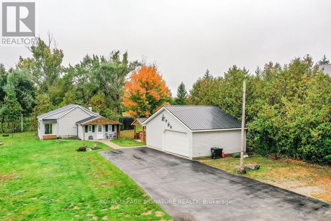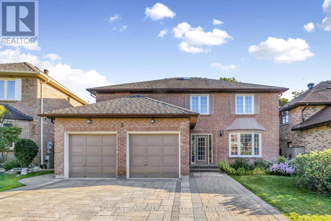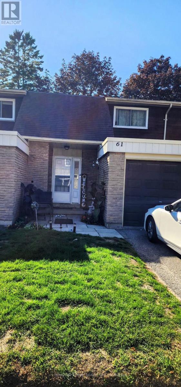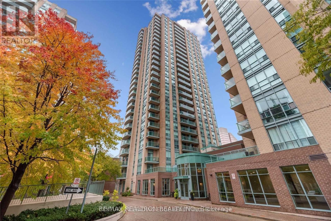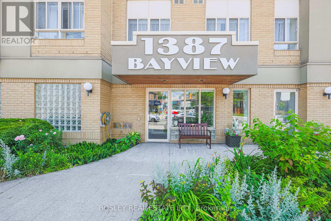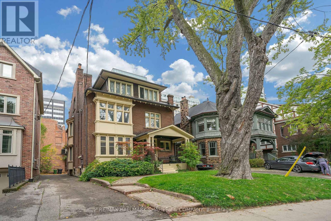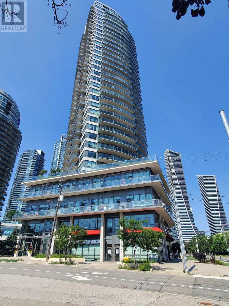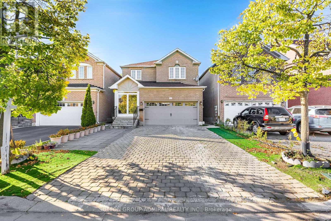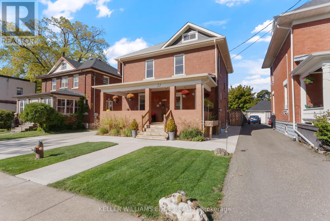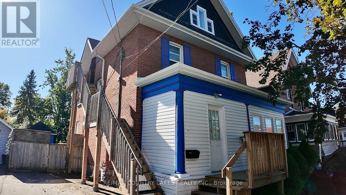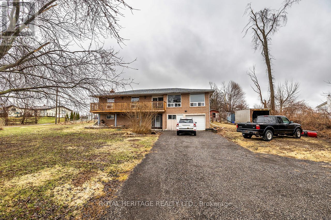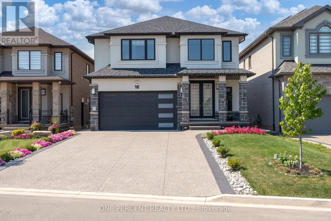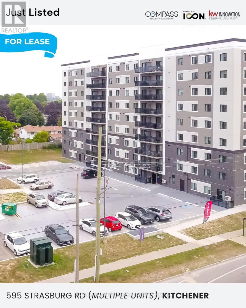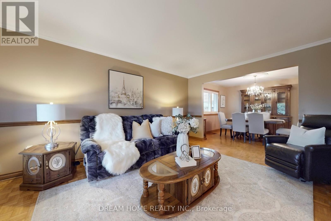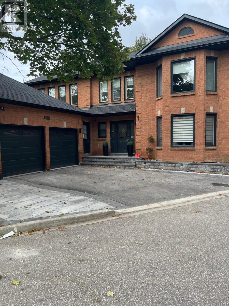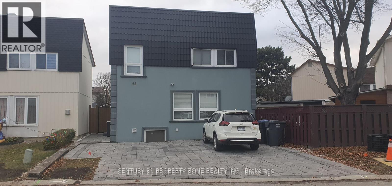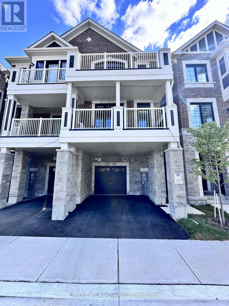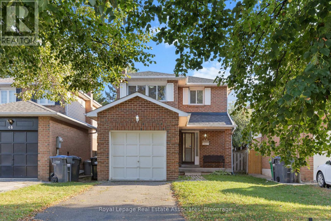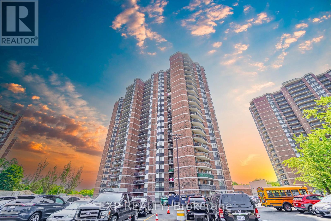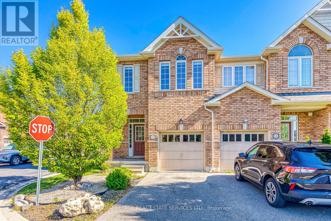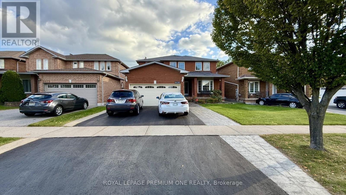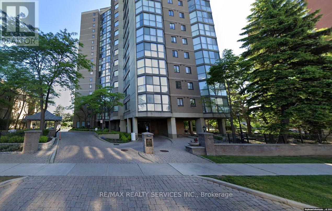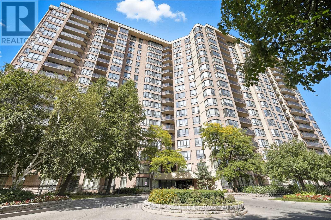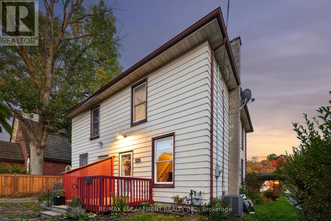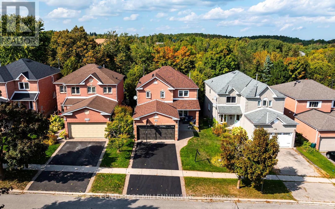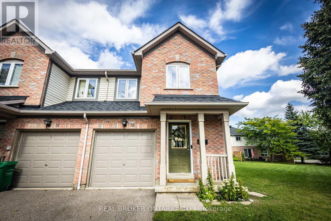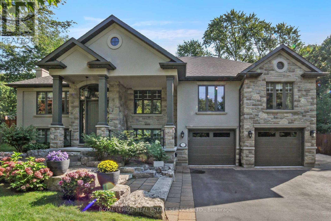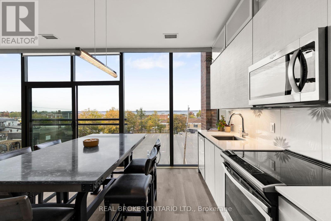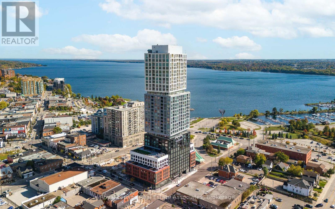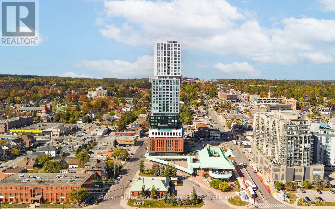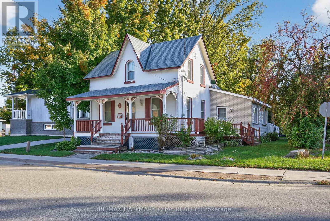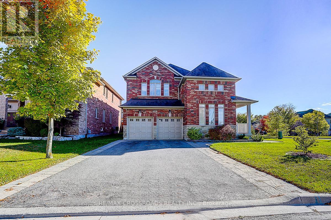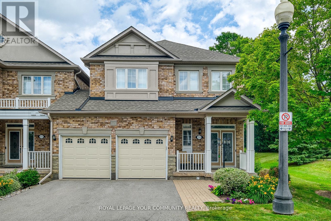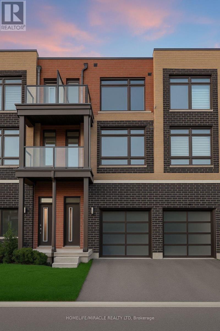146 Sandringham Drive
Barrie, Ontario
Discover exceptional quality and spacious living in this stunning all-brick, two-story home. Ideally situated on a huge, fully fenced lot (49.21' x 129.20'), this property boasts a triple-car garage and is within walking distance of top schools, parks, and shopping.Inside, the main floor impresses with 9 ft+ ceilings and luxury hardwood flooring throughout. The gourmet kitchen is a chef's dream, featuring a massive custom island with granite counters and high-end stainless steel appliances, including a 6-burner Wolf range. Recent upgrades include modern outdoor pot lights (2021) and a new garage door (2025).The upper level offers unparalleled privacy with four spacious bedrooms, each featuring its own ensuite bathroom. The primary bedroom is a true retreat, complete with a luxurious 5-piece ensuite. All bedrooms are pre-wired for cable TV and HDMI.The potential for an In-law suite is a key feature, with a separate entrance through the garage and a partially finished basement that includes an additional bedroom and a full bathroom. Outside, enjoy a large, custom deck perfect for entertaining. (id:24801)
Homelife Golconda Realty Inc.
98 Mitchell Avenue
Toronto, Ontario
Make the Switchell to Mitchell! Welcome to 98 Mitchell Ave, a freehold gem tucked between the buzz of Queen West and the calm of King Street West - two of Toronto's most coveted neighbourhoods. Where else can you roll out of bed for yoga on the street, grab an espresso from one of the city's best indie cafés, and wander over to Trinity Bellwoods Park before brunch?This home is the perfect condo-to-house upgrade - more space, more privacy, and yes, your very own front door (no fob required). Inside you'll find an open-concept main floor with warm herringbone hardwoods, a stylish kitchen with quartz counters, and oversized industrial windows flooding the space with natural light. Upstairs offers cozy bedrooms, a newly added custom closet, and a full bath with timeless finishes.The lower level has a separate entrance and above-grade windows - ideal as a guest suite, studio, or potential income unit. Modest improvements and solid fundamentals make this a prime opportunity to personalize and grow into one of downtown's best-kept residential streets.Queen West was once crowned the Best Neighbourhood in the World - and it still delivers: trendy restaurants, boutique shops, art galleries, and patios galore. Stroll or cycle anywhere: King West nightlife, Bellwoods Park picnics, Ossington eateries - all within reach.All this at a price that makes you wonder why anyone's still paying condo fees. (id:24801)
Keller Williams Referred Urban Realty
107 Weber Street S
Waterloo, Ontario
Welcome to 107 Weber St S. This Charming 4+1 bedroom detached raised bungalow sits majestically on a huge corner lot in a popular location near the University of Waterloo & Wilfred Laurier. With just under 1500sqft of finished space above grade, this bright, spacious and functionally laid out home has 3 entrances including one on the walkout level. This above ground basement level offers great potential for an in law suite or cash flow possibility from student rental accommodation. as it features a finished room and a 3pc washroom plus space to create a second kitchen or room(with city permits). Larger room towards the back on the upper floor could be used as a comfortable sized family room. The triple driveway offers 3 parking spaces. The garage can accommodate 2 further cars and has a conveniently located electrical vehicle charger. The corner location of the home encourages optimized sun drenched spaces and enhances and accentuates its overall appeal. Recent renovations include updated new washrooms, interior and exterior pot lights, modern glass and metal barn slider doors in the master, several upgraded electrical light fittings, new laminate countertops in the kitchen and fresh paint in the living room and kitchen. Newer furnace 2019. Located just a stones throw away from Grocery stores, shops, and not too far off highways. Make this beautiful property your next home. The home is SR1 zoned(Mixed use including residential) and offers great business potential with a finished room/office space in the walkout basement. (id:24801)
RE/MAX Realty Services Inc.
213 Sedgewood Street
Kitchener, Ontario
Discover this stunning 3-bedroom, 2.5-bath detached home perfectly situated in the highly desirable Doon South community. Designed for modern family living, it offers a bright open concept layout with large windows, a spacious living and dining area, and a stylish kitchen featuring stainless steel appliances, a center island, and ample counter space. Enjoy the convenience of main-floor laundry and an abundance of natural light throughout. Upstairs, you'll find three generous bedrooms including a primary suite with a walk-in closet and private ensuite. The home also features a private backyard, perfect for relaxing or entertaining. Located just steps from Groh Public School, minutes from Highway 401, Conestoga College, shopping, parks, and all daily amenities - this beautifully maintained, move-in-ready openhomeoffers the perfect blend of comfort, style, and convenience for families looking to settle in one of Kitchener's most sought-after areas. (id:24801)
Century 21 People's Choice Realty Inc.
6 Kirkland Avenue
Hamilton, Ontario
Warm & inviting fully finished 3 bedroom side split with two gas fireplaces in desirable family friendly east mountain location featuring handy oversized 14'1 x 23'11 garage with hydro. Hardwood flooring throughout living room, dining room, hallway & all bedrooms. Main floor offers bright living room with gas fireplace with oak surround, dining room with access to rear yard & kitchen with stainless steel appliances. Second floor features three good sized carpet-free bedrooms & updated bath with accessible jetted tub (2019). Large lower level rec room showcases corner gas fireplace with lovely custom oak surround & newer carpeting (2025). Central air (2023). 100 amps on breakers (2025). Eaves with gutter guards. Fully fenced lot with 6'6 x 26'10 covered concrete patio & 9'9 x 9'4 deck. Quick & easy access to Linc. Close to all amenities. Only minutes to Limeridge Mall. (id:24801)
RE/MAX Escarpment Realty Inc.
12 Lincoln Street
Hamilton, Ontario
*** HOME SWEET HOME in the HAMMER *** Experience charm, character and walkability in the family-friendly neighbourhood of Crown Point North! This contemporary 3+1 BED 3 BATH home has been transformed into a comfortable setting for a growing family. Boasting 1,356 Total SqFt of functional living space - enjoy the stunning white kitchen, spacious great room, and walk-out to the Backyard for BBQ dinners on the deck. Relax in the fully finished Basement with a versatile Rec Room + bonus 4th Bedroom (could be Home Office!) & convenient 2-PC bathroom. Waterproofing completed in 2023, interior excavation work included new weeper tiles & sump pump!! In 2021 - Roof Shingles replaced and new AC purchased. 2-Car Parking on the private double wide driveway, this property is just minutes away to Ottawa Street with its unique shops & dining, while Gage Park invites you to stroll through its magical gardens & experience local festivals. Football enthusiasts can catch an epic Tiger Cats game at the Stadium, and Post-Secondary students can be a part of the prestigious McMaster University or Mohawk College. With 89 local public transit stops and Harbour West GO Station nearby, plus Hwy 8 for quick commuting to the QEW and 403 - connection is key. Hamilton is a great choice for families -- affordable to live in and easy to thrive in! (id:24801)
Royal LePage Real Estate Associates
1409 - 60 Frederick Street
Kitchener, Ontario
Welcome to 60 Frederick St, A stunning 2-bedroom, 2-bathroom corner unit featuring 690 sq ft of modern living space. This upscale condo offers an array of features and amenities that make it the perfect place to call home in the heart of downtown Kitchener. Enjoy the best farmers market around at St. Jacobs, a food lover's paradise. Commuting is a breeze with the GO station near by, connecting you to the Greater Toronto Area and the LRT right a your door. This location is ideal for students, with two prestigious universities nearby. Embrace the vibrant culture and urban lifestyle of downtown Kitchener, with its art galleries, shops, and entertainment options. the DTK condo offers not just a home but a lifestyle. With its modern design, luxurious amenities, and convenient location, it provides a unique opportunity to experience downtown living at its finest. ROOFTOP RESIDENTS TERRACE, FITNESS CENTRE & YOGA ROOM, COMMUNITY GARDEN & DOG PARK. Close proximity to Waterloo University, Wilfred Laurier, Conestoga College, Public Transportation. Highspeed internet included in condo fee! (id:24801)
RE/MAX West Realty Inc.
450 Coronation Boulevard
Loyalist, Ontario
I am thrilled to present a true gem at 450 Coronation Blvd: a beautifully maintained 2+2 bedroom, 2-bathroom bungalow. This property sits on a rare, oversized 86 x 361 ft lot, brimming with potential for a growing family, multi-generational living, or an investor seeking income flexibility.Inside, natural light pours through large windows, highlighting gleaming hardwood floors and creating a bright, inviting atmosphere. The open-concept living and dining areas flow seamlessly into a spacious kitchen, which features solid wood cabinetry, ample storage, and tranquil views of the quiet neighborhood.The fully finished lower level offers a private in-law suite with a separate entrance, providing comfort for extended family or an excellent income opportunity. A double detached garage offers generous space for vehicles, hobbies, or storage.Outside, the expansive backyard is ideal for gardening, recreation, relaxation, or future expansion. The property is just steps from McCullough Park, green spaces, and various recreational amenities, and is situated in the welcoming Amherstview community, close to schools, shopping, and the scenic waterfront.This home beautifully blends comfort, convenience, and incredible possibilities. Don't miss your chance to own this one-of-a-kind property where space, opportunity, and lifestyle converge! (id:24801)
Exp Realty
131 - 2 Dunsheath Way
Markham, Ontario
Modern 2 Bedroom 2 Washroom Condo Townhome Located in Desirable Cornell Markham! This Bright Corner Upper Unit Offers Functional & Open Concept Layout, 2 Parking & 1 Storage Locker. Large Floor-to-Ceiling Windows for Lots Natural Light, Upgraded Kitchen With Granite Counter, Backsplash, Water Softener & Reverse Osmosis (RO) Drinking Water System, Laminate Floors Throughout, Walk-Out to Private Balcony, California Shutters, Newly Upgraded Quartz Countertop In Bath. Close To Hwy 407/Hwy7, Schools, Parks, Public & Go Transit, Hospital, Community Centre, Library, Markville Mall & More! Incredible Value! Ideal for First-time Homebuyers, Renters, Investors or Young Professionals! Don't Miss This Great Opportunity! (id:24801)
Royal LePage Signature Realty
309 East 45th Street
Hamilton, Ontario
Welcome to 309 East 45th! This wonderful three plus one bedroom bungalow has been updated nicely and waiting for new owners! Updates include flooring, kitchen, pot lights, bathrooms and more. Roof, Furnace and AC are all in excellent shape and maintenance free. Located in a prime East Mountain location, close to schools, The LINC, shopping, transit and more. RSA. (id:24801)
One Percent Realty Ltd.
76 Elmvale Avenue
Brampton, Ontario
Welcome to a 76 Elmvale Ave. in Brampton. This semi-detached comes with 3 good size bedrooms, 2WRS, a walkout basement, on a large ravine lot in a quite highly sought after neighborhood. This house offers and excellent opportunity for "first time home buyers" and "investors". It is minutes to HW410, close to public transit (Conestoga bus stop), shopping plaza that includes Metro, Shoppers Drug Mart, LCBO, Dollarama, restaurants and many other stores. (id:24801)
Century 21 People's Choice Realty Inc.
2235 Bennington Gate
Oakville, Ontario
This distinctive 4+1 bedroom home is nestled on a large 78'x150' lot in one of Oakville's most desirable neighbourhoods, just south of Lakeshore. A family home with 2765 sq.ft. & loads of charm and character featuring a unique layout and a circular staircase in the den leading to the private primary suite on the second level. The main floor offers a warm and inviting flow with a bright eat-in kitchen, perfect for casual family meals, and a separate formal dining and living room ideal for entertaining. The sunken family room is a true highlight boasting vaulted ceilings, skylights, a cozy fireplace, a walkout to the backyard, wood beams and striking brick accent walls. Step outside through one of three walkouts to the large private backyard oasis. Mature trees provide natural privacy around the inground saltwater pool, creating a perfect setting for relaxing or hosting summer gatherings. Expand your options in the partially finished basement. Convenient main floor walk-in pantry and laundry room. A one of a kind property and just steps to transit, parks& lakeside trails. Close to Oakville & Clarkson GO, schools, shopping including Sobey's & Oakville Place. Easy access to QEW. (id:24801)
Royal LePage Real Estate Associates
723 Hyde Road
Burlington, Ontario
Prime downtown Burlington location! This 4-level side split offers 4 bedrooms, 1 baths, and a bright main floor with hardwood floors, crown moulding, fresh paint, and a cozy wood-burning fireplace. The updated kitchen features granite counters and stainless-steel appliances. Ideal for a legal home-based business with dedicated workspace (allowable uses available). Enjoy the large side yard with a newer (2020) deck and gazebo perfect for entertaining. Walk to shops, restaurants, schools, and the lake. A fantastic opportunity to live and work in one of Burlington's most sought-after neighbourhoods! (id:24801)
Royal LePage Burloak Real Estate Services
4306 Wainman Line
Severn, Ontario
Welcome to 4306 Wainman Line, a charming 2-bedroom, 1-bathroom bungalow nestled on a spacious 75 x 207 ft lot in the desirable Severn area. Offering approximately 1000 sq ft of comfortable living space, this home is a fantastic opportunity for those with vision and creativity. Just steps from Bass Lake Provincial Park, featuring a sandy beach, hiking trails, canoeing and kayaking, and picnic areas, you'll enjoy the perfect balance of peaceful living and convenient access to local amenities including shopping, dining, and services. The property also boasts approximately 600 sq. ft. detached garage with hydro--ideal for a hobbyist or a workshop. Whether you are looking to downsize, invest, or transform this property in a sought-after community, this home offers endless potential. (id:24801)
Royal LePage Signature Realty
5 Belinda Court
Richmond Hill, Ontario
Bright and spacious detached 5+4 bedroom executive home with a double car garage, ideally situated in the prestigious Observatory community at Bayview and 16th Avenue. This rarely offered residence is located on a quiet crescent in the heart of Richmond Hill. Featuring an interlocked driveway and beautifully landscaped front yard, this home offers strong curb appeal and timeless elegance. A grand circular staircase and open-to-above foyer with skylight create a welcoming and sophisticated first impression. The main floor features an open-concept living and dining area with hardwood floors throughout, pot lights, detailed mouldings, wainscotting, and large windows overlooking both the front and back yards. The family room with fireplace and walk-out to the backyard connects seamlessly to an upgraded kitchen complete with custom cabinetry, granite countertops, double sinks, tile flooring, and a breakfast area with access to the deck. A separate laundry room with garage access and a convenient powder room complete the main level. The upper floor offers a spacious primary suite with hardwood floors, his-and-her closets, and a renovated 5-piece ensuite. Four additional bedrooms each feature hardwood floors and large windows; one includes a 2-piece ensuite, while the remaining share a modern 3-piece bath with double sinks. The fully finished basement with a separate side entrance includes four bedrooms, a second kitchen, and a 3-piece bathideal for extended family or potential rental income. Zoned for top-ranked Bayview Secondary School and Sixteenth Avenue Public School. Close to parks, shopping, transit, and Hwy 404/407. Beautifully maintained and move-in ready, offering a perfect combination of comfort, functionality, and location. (id:24801)
Homelife Landmark Realty Inc.
61 - 341 Military Trail
Toronto, Ontario
Welcome to Morningside's most prestigious townhomes - this beautifully maintained family home is set in a secure, well-kept neighborhood and features 3 spacious bedrooms plus a finished basement. The main living area includes a versatile office space that can easily be opened into a bright, open-concept living and dining area. Ideal as a starter home, it offer slow-maintenance living with visitor parking just steps away. Conveniently located near shopping, parks, and the University, this home has been lovingly cared for and is ready to welcome its next family (id:24801)
Homelife Today Realty Ltd.
706 - 22 Olive Avenue
Toronto, Ontario
North York Best Location Next To Finch Subway Station! This 2 Br 1 Bath Corner Unit Has 785 Sq.Ft. Bright And Spacious! Brand New Bamboo Flooring Throughout! Eat In Kitchen In A SeparateRoom With Window, Recently Renovated With White Cabinet Doors, New Quartz Countertops, DoubleSinks, a Brand New Dishwasher and a Modern Black Faucet! Updated Bathroom With New Vanity,Mirror, Toilet and Two Pot Lights! Practical Split Brs and 2nd Br Has Floor To Ceiling Window!Updated LED Lights and New Switches! One Parking And One Locker Included! Maintenance FeeIncludes All Utilities! Very Well-Maintained Building Recently Updated Lobby, Hallway andElevators! Move-In Ready Unit! (id:24801)
Century 21 Leading Edge Realty Inc.
306 - 1387 Bayview Avenue
Toronto, Ontario
Welcome to SAHIL (Stay At Home In Leaside). Completed in 1999, this unique boutique building with only 18 units is a Life Lease (also known as a Life Tenure) for retiring seniors. Buyers must be over 60 years of age and looking for a peaceful building. Exceptional 1+1 unit, South facing with a walkout to a lovely private terrace. Move right in to this lovely unit and enjoy a quiet lifestyle surrounded by exceptional like-minded neighbours. The kitchen has been renovated with lots of cupboards and a large pantry. The main living area is open concept with tons of natural light throughout and access to the terrace with a view of the lovely Leaside homes & rooftops. The laundry room is a good size and serves as a small storage room in the unit in addition to a separate locker. The Primary bdrm boasts a very large double sliding door closet & a large south facing window. The den is a great at home office space or hobby room. And there's a linen closet too. The 4 PC bathroom has a separate walk-in shower stall from the tub for your convenience. The amenities include a lounge room, an outdoor patio, communal BBQ, craftroom/workshop, TV (as per SAHIL website). Stay At Home In Leaside is a short walk to Bayview cafes, restaurants, shops and day to day services with a TTC bus stop conveniently located at the door. NOTE: Land Transfer Tax does not apply to Life Leases which is a substantial savings. Life Lease is home ownership where a corporation owns the apartment units but leases them for the lifetime of the Buyer. Buyers purchase the right to occupy the unit for their lifetime. Buyer pays a monthly fee (much lower than a condo) to the corporation. NOTE: Buyer will have a choice of parking on the Upper Level #17 or Underground #4 please indicate on the Offer which is preferred. And the locker # is assigned by the Board behind Door #1. (id:24801)
Bosley Real Estate Ltd.
1 - 12 Foxbar Road
Toronto, Ontario
In one of Toronto's most sought-after neighbourhoods, this main-floor residence offers a lifestyle that feels both elevated and effortless. For a remarkable value, you can enjoy all the benefits of living in a home without stairs, without elevators just the ease of stepping into your own expansive space. Sunlight pours through leaded glass windows, filling soaring ceilings and hardwood floors with warmth and joy. Each room is generous in scale, offering not just space but a sense of freedom, a true contrast to condo living. The living room, framed by a bay window and a decorative fireplace, is a place for gatherings that linger late into the evening. The oversized primary suite, complete with dual closets and its own bay window, feels like a private retreat. The charming eat-in kitchen, with a walkout to a private deck, is perfect for unhurried mornings. Every detail speaks to the homes character, while the surrounding Deer Park community brings convenience at your doorstep: the St. Clair subway, streetcars, boutiques, cafés, parks, trails, and top-rated schools are all just steps away. Parking at the rear and shared laundry in the building add to the ease of daily living.This is more than an apartment it's a chance to live with space, character, and soul in one of Torontos finest enclaves. (id:24801)
RE/MAX Hallmark Shaheen & Company
1505 - 2240 Lakeshore Boulevard W
Toronto, Ontario
Welcome to Beyond the Sea in Mimico! Experience stylish urban living in this beautifully designed 1 bedroom + den, 1 Bathroom suite, complete with locker & parking, in the highly sought-after Beyond the Sea south tower in Etobicoke. This bright, thoughtfully laid-out unit features a functional open-concept floor plan, a modern kitchen with an island, and a spacious living/dining area - perfect for everyday living and relaxing. Enjoy top-tier building amenities including a fitness centre, indoor pool with hot tub, and outdoor BBQ's. Unbeatable location near to TTC options, shops, grocery store, banks, and restaurants. Take a leisurely stroll to the waterfront, or enjoy quick access to the Gardiner Expressway for easy commuting.Don't miss this opportunity - book your private showing today! (id:24801)
Starts Realty Canada
105 Prairie Dunes Place
Vaughan, Ontario
Beautiful Detached 4 Bedroom House With A Finished Basement (id:24801)
Sutton Group-Admiral Realty Inc.
22 Griffith Street
Welland, Ontario
Step into timeless charm and modern convenience at 22 Griffith Street, nestled in Welland's vibrant Downtown core. This stunning all-brick 2.5-storey home sits on an impressive 43 x 116 ft lot and offers a rare combination of character, space, and thoughtful updates including all windows, siding, eaves troughs, down spouts and garage roof all completed in 2024. Featuring 4 exceptionally generous bedrooms, a luxurious renovated full bath on the upper level, convenient 2-pc bath on the main floor, and a roughed-in bath in the basement with a separate entrance - this home offers comfort and flexibility for families or multi-generational living. The formal living and dining rooms are perfect for entertaining, while the covered front veranda, spanning the width of the home (25ft wide), invites morning coffee or evening relaxation in true classic style. Enjoy the benefits of natural gas forced air heating and central A/C - not common in homes of this vintage. Renovated throughout from top floor to main, the pride of ownership shines inside and out. The detached 1-car garage and pristine concrete driveway provide parking for up to 7 vehicles. Step out back to a fully fenced yard with a deck and garden shed - ideal for families, pets, and gatherings. A short stroll to the Welland Canal, Market Square, Merritt Park Amphitheatre, downtown shops, and seasonal events. Easy access to public transit and highways. A truly special home where heritage meets lifestyle. Nothing is under contract - move in and enjoy from day one! (id:24801)
Keller Williams Edge Realty
7 Melbourne Street E
Kawartha Lakes, Ontario
Welcome to this spacious and versatile 5-bedroom, 2-bathroom upper unit located on desirable Melbourne Street in the heart of Lindsay. This large two-and-a-half story home offers the perfect setup for students, a large family, or anyone looking for plenty of space and comfort in a convenient location close to everything. With generous square footage spread over two floors, this home combines classic charm with modern updates and is ready for you to move in and make it your own. The unit features five spacious bedrooms, providing flexibility for roommates, a growing family, or anyone needing extra rooms for offices, hobbies, or guests. The two full bathrooms make daily routines easy and convenient for everyone. A bright and open kitchen offers plenty of cabinet space, perfect for meal prep and shared cooking, while the spacious living and dining areas provide a welcoming environment for gatherings, entertaining, or relaxing after a long day. The property also features two private entrances, giving you flexibility and added privacy. Step outside to enjoy a large walkout deck overlooking a fenced backyard, ideal for summer barbecues, outdoor dining, or simply relaxing outdoors. A utility shed provides extra storage for bikes, tools, or seasonal items. Located just minutes from downtown Lindsay, this home is close to schools, parks, restaurants, shops, and the Fleming College bus route, making it an excellent choice for students or professionals. The property has been well maintained, with newer windows, a newer roof, and a landscaped lot. Whether you're a group of students looking for a spacious rental in a prime location or a family seeking a comfortable home with room to grow, this property offers an unbeatable combination of size, convenience, and value. Don't miss the opportunity to secure this unique 5-bedroom upper unit - schedule your viewing today! (id:24801)
RE/MAX Country Lakes Realty Inc.
940 Portage Road
Kawartha Lakes, Ontario
Charming Raised Bungalow with A1 Zoning. Cozy and Well Maintained 3+1 bedroom combines Country living with the comforts of Modern Living. This Family home sits on a 3/4 of an acre with over 2,000 sq ft of living space above ground. Walk straight into the Ground Level with Oversized Rec room and cozy woodstove, 4th bedroom, large laundry room with rough in for 2P bath. Open Concept Upper level is Bright and Spacious. Gorgeous views from all windows!! Centre Island in Kitchen for convenient and family fun conversations. Combined with Dining and Living space and is light-filled with large windows and has both north and south facing decks with Unobstructed views of farm fields!! PRIVACY GALORE! 3 large and spacious bedrooms with a 4pc bath completes the UPPER Level. Double Car attached garage, Fenced in yard and ample room for storage in Shed for outdoor activities. Diversified Permitted uses for A1 zoning; Agriculture, Nursery, Greenhouse, Equestrian, allowing a for a wide range of uses. Cable at road and high fib internet at house. Lower level options are endless; extended family, in-law suite OR possible Rental Income!! Close to the Trent Severn Waterway, Balsam Lake, and with easy access to Highway 12, and a short drive to the Quaint Village of KIRKFIELD! Family/Farm Tranquility/ Investment or Recreational convenience, the choice is yours! Wont last long, book a showing today!! (id:24801)
Royal Heritage Realty Ltd.
16 Eringate Court
Hamilton, Ontario
Stunning home! This fantastic family home is move in ready. Less than 5 years old - this fully finished home offers 5 bedrooms and 4.5 bathrooms. With over 2900 square feet + the fully finished basement this home offers more than 4000 square feet of living space! Over $200K spent in builder upgrades. Large open concept kitchen with upgraded kitchen cabinetry, oversized island, pendant lighting, pot lights. Gas Fireplace with built in shelving, crown moldings. Bedroom level offers a primary bedroom with large walk in closet with upgraded ensuite. 3 more bedrooms with loft area, laundry, main bathroom and another ensuite. Finished Basement with separate side entrance offers 9ft ceilings with large living area, bedroom, full bathroom, 2nd laundry room and cold storage. Nicely landscaped with aggregate driveway and parking for 6 cars total. Lovely aggregate patio in the west facing fully fenced yard! Meticulously clean and ready to enjoy. Situated on a court and close to schools, trails, shopping (Walmart, Canadian Tire, Fortinos, Restaurants) Easy access to Red Hill Pkwy. Just move in! (id:24801)
One Percent Realty Ltd.
601 - 595 Strasburg Road
Kitchener, Ontario
Welcome to Unit 601 at 595 Strasburg Road, a bright and modern 1-bedroom, 1-bath suite in Kitcheners desirable neighborhood. This well-appointed unit offers an open-concept layout with a spacious living area, stylish kitchen with stainless steel appliances and granite countertops, in-suite laundry, and central air. As part of the Bloomingdale Mews 2 community, residents enjoy secure entry, elevator access, on-site management, a playground, dog park, and convenient access to transit, shopping, parks, and trails. For a limited time, take advantage of 1 month free rent and free parking for 12 months rare incentive that makes this pet-friendly unit an unbeatable value. Don't miss out on this exceptional leasing opportunity! (id:24801)
Keller Williams Innovation Realty
7737 Mount Carmel Boulevard
Niagara Falls, Ontario
Nestled in the prestigious Mt. Carmel community, this beautifully crafted all-brick backsplit offers exceptional living space in one of Niagara Falls' most sought-after neighborhoods. Thoughtfully designed and meticulously maintained, pride of ownership shines through every detail- from the solid-brick exterior to the spacious, carpet-free interior adorned with ceramic tile, solid wood flooring and high quality finishes throughout. Step inside to a classic main floor layout featuring a bright and inviting living room, a formal dining area with elegant California shutters and a generous eat-in kitchen complete with a moveable island, abundant counter space and ample cabinetry- perfect for everyday living and hosting large family gatherings. Upstairs, you will find three well-appointed bedrooms, including a spacious primary suite with double closets and ensuite bath privilege to large bathroom with a built-in jacuzzi shower. The lower level offers the highly sought-after backsplit bonus: a cozy rec room with laminate floors and gas fireplace, ideal for relaxing or working from home. This level also boasts a second full kitchen with a walk-up entrance and bathroom, making it an excellent option for an in-law suite or multi-generational living quarters. The fourth level basement provides even more versatility with a dedicated laundry area, two cold cellars, and plenty of storage space or potential for future customization. Outdoor living is equally impressive with a concrete patio perfect for summer entertaining and a charming 3-season sunroom directly off the main floor kitchen. This thoughtfully designed space includes a built-in commercial grade range hood and exhaust - ideal for year round cooking and gathering. A true highlight is the oversized 2 car garage complete with workshop space, ideal for hobbyists or car enthusiasts. (id:24801)
Dream Home Realty Inc.
Upper - 6713 Mockingbird Lane
Mississauga, Ontario
Beautifully modernized detached home with extra windows and abundant natural light. Features formal living and dining rooms with hardwood floors, a spacious foyer, and a family room with fireplace and walk-out to deck. The updated kitchen boasts quartz counters, stainless steel appliances, pantry, and breakfast area with full backyard access. The large primary bedroom includes an ensuite with soaker tub, glass shower, and walk-in closet. Generous bedrooms with walk-in closets offer ample storage throughout this bright, stylish home. Owner Maintained and upgraded home! (id:24801)
Right At Home Realty
68 Hoskins Square
Brampton, Ontario
* Beautiful Detached 3-Bedroom Home in Prime Bramalea Location! Welcome to this charming, carpet-free detached home perfectly situated within walking distance to public transit, top-rated schools, Chinguacousy Park, and Bramalea City Centre! Enjoy a spacious layout filled with natural light and a large private backyard - perfect for family gatherings and outdoor fun. The attached shed offers year-round protection from rain and snow, while the extended driveway provides parking for two vehicles. A rare find combining comfort, convenience, and curb appeal! (id:24801)
Century 21 Property Zone Realty Inc.
70 - 1317 Leriche Way
Milton, Ontario
Beautiful 3 Bedroom 2.5 Bathroom Townhouse. UPGRADES: Smart Thermostat/Front Door Camera + Lock, Potlights on Main Floor, Larger Double Door Fridge, Overhead Microwave/Oven Fan Combo. Eat in kitchen With Breakfast Bar Island, Quartz Countertop, S/S Appliances, Oversized family room w/terrace and main floor laundry. Master Bedroom w/ private ensuite washroom and terrace, Oversized garage w/++ storage space. Partially covered driveway w/ automated lights. (id:24801)
Circle Real Estate
48 Summertime Court
Brampton, Ontario
Welcome to this updated and well-cared-for home, located on a quiet court in the Heart Lake community! The property is north facing and sits on a 30' x 70' deep lot. With Camden Park and access to the Etobicoke Creek Trail just steps away, this move-in ready home offers access to both amenities and green space not easily found in newer subdivisions. Inside, the open-concept main floor features a functional kitchen with island and built-in microwave. The patio door walks out to a spacious deck and fully fenced backyard - perfect for family get togethers. Upstairs, there are three bedrooms and a full bathroom. The basement is finished and offers additional living space, complete with a pantry closet, laundry area, and two-piece bathroom. Recent updates include roof shingles (2021). Heart Lake is a vibrant community known for its abundance of trails, parks, and recreational amenities. This home is walking distance to schools, playgrounds, and Jim Archdekin Recreation Centre, and only minutes from shopping at Heart Lake Plaza and Brampton Corners, as well as Cyril Clark Library and Loafers Lake Recreation Centre. (id:24801)
Royal LePage Real Estate Associates
901 - 236 Albion Road
Toronto, Ontario
Welcome To This Bright And Stylish 2-Bedroom Condo Nestled In A Well-Maintained Community, Offering A Blend Of Comfort And Urban ConvenienceFreshly Painted With Modern Accent Walls And Sleek Flooring *The Spacious Living/Dining Area Is Flooded With Natural Light From Large Windows Overlooking Lush Greenery *The Primary Bedroom Includes A Walk-In Closet For Ample Storage *Top-Tier Amenities Including An Outdoor Pool, Exercise Centre, Sauna, Recreation Room, Visitor Parking, And Underground Parking *Perfectly Situated Close To Transit, Shopping, Parks, And Daily Essentials *This Move-In Ready Home Offers Incredible Value And Lifestyle In One *More Photos Coming Soon* (id:24801)
Exp Realty
67 - 651 Farmstead Drive
Milton, Ontario
This charming townhouse nestled in Milton's sought -after community. This corner lot home features 3 bedrooms and 3 well-appointed washrooms. the two-story layout is complemented by afenced backyard, Inside the end-unit townhouse welcomes you with soaring 9ft.ceilings andnatural light, The master bedroom stands out as a private sanctuary, featuring a large sized ensuite washroom, and a walk-in closet. Location is key, and this townhouse is perfectly situated in a prime spot. Sport complexes, Grocery stores and restaurants are just steps away. Easy access to public transit ensures a smooth commute to surrounding areas. The proximity to schools makes it an excellent choice for families with children! (id:24801)
Royal LePage Real Estate Services Ltd.
Lower - 4436 Grassland Crescent
Mississauga, Ontario
***All-Inclusive Lease*** (Heat, Water & Hydro Included) Maximum 2 Occupants only. Welcome to this beautifully renovated 2-bedroom, 1-bathroom basement unit offering a bright and spacious open-concept layout. The modern kitchen features ample cabinetry and generous countertop space, perfect for everyday living. Enjoy two well-sized bedrooms, each with windows and closet space, along with a stylishly upgraded bathroom. Additional features include 1 parking space and all-inclusive rent covering heat, water, and hydro. Landlord seeks professional tenants ideal for a couple or single occupant. No students, pets, or smokers, please. Conveniently located on a quiet street close to parks, schools, Highway 403, shopping centres, and more. (id:24801)
Royal LePage Premium One Realty
1104 - 4235 Sherwoodtowne Boulevard
Mississauga, Ontario
Welcome to luxurious living in the heart of Mississauga. This beautifully renovated 2-bedroom corner condo with a solarium offers an expansive 1,322 square feet of elegant living space, perfectly positioned in one of the city's most sought-after upscale buildings. Boasting panoramic, unobstructed views of Lake Ontario and the iconic CN Tower, this suite is filled with natural light and thoughtfully designed for both comfort and style. Tastefully decorated and freshly painted throughout, the unit features a spacious layout that seamlessly blends functionality with modern charm. The bright solarium is ideal for a home office, reading nook, or simply enjoying the stunning cityscape.. The kitchen with a window and so appliances offering a fresh, contemporary feel for those who love to cook or entertain. As a corner unit, it provides enhanced privacy and breathtaking views from virtually every room. Residents of this meticulously maintained building enjoy access to exceptional amenities, including concierge service, a full fitness centre, indoor pool, sauna, party rooms, guest suites, and more-creating a truly resort-like atmosphere. The location is unbeatable. Situated just steps from the Mississauga Central Library, the YMCA, and the vibrant Living Arts Centre, you'll also be within walking distance to Square One Shopping Centre, restaurants, cafés, and all major conveniences. For commuters, a single direct bus takes you straight to Kipling Subway Station, making access to downtown Toronto easy and efficient. This lovely corner unit truly shows to perfection and is ready for you to move in and enjoy. Whether you're a young professional, downsizer, or relocating, this condo offers the perfect blend of luxury, location, and lifestyle. (id:24801)
RE/MAX Realty Services Inc.
812 - 20 Cherrytree Drive
Brampton, Ontario
Welcome to 20 Cherrytree Dr #812 A Rare Corner Condo with Unobstructed Southwest Views! Step into one of the most coveted layouts in the building a beautifully upgraded 2 Bedroom + Den + Sunroom, 2 Bathroom suite offering a generous 1,537 sq ft of bright, open concept living space. Enjoy all inclusive utilities + internet in this meticulously maintained unit that combines luxury , comfort, and unbeatable convenience. The spacious living and dining areas are perfect for entertaining or relaxing, with a seamless walkout to a large private balcony showcasing stunning panoramic views. The sundrenched den, framed by windows, is ideal as a home office, reading nook, or studio. The custom designed kitchen features quartz countertops,soft close, dovetail drawers, upgraded backsplash, designer flooring, and a charming eat in breakfast area a chef's delight! Retreat to the oversized primary bedroom with a walk in closet and a spa-inspired 5 piece ensuite complete with a walk in shower, soaker tub, and granite vanity. One additional spacious bedroom and large den and a second full bathroom provide excellent flexibility for families or guests. Enjoy added features like an elegant foyer with double mirrored closets, a bright sunroom, upgraded flooring, and an oversized insuite laundry room with extra storage. Resort Style Living in a Gated Community: 24Hour Security & Concierge, Outdoor Pool with Lounge Area, BBQ Terrace, Gym, Library, Squash & Tennis Courts, Party Room, Walking Trails & Manicured Gardens. Unbeatable Location: Minutes to Fletcher' s Creek Trail, Brampton Golf Club, GO/ Zoom Transit, Future Hurontario LRT, and quick access to Hwy 410, 407 , 401 the perfect hub for commuters ! Don't miss this opportunity to own a rarely offered corner suite in one of Brampton's most sought after communities ! (id:24801)
Harvey Kalles Real Estate Ltd.
2055 Embleton Road
Brampton, Ontario
Welcome to 2055 Embleton Road, Brampton - a rare opportunity to own a century home on a lush 25 x 115 ft corner lot in the heart of Huttonville. Built in 1906, this lovingly maintained semi-detached home offers vintage character with modern updates, wrapped in a peaceful, almost country-like setting just minutes from all city conveniences. Step inside and feel instantly at home. The bright living room features classic hardwood floors and flows naturally into the updated eat-in kitchen - complete with new countertops, a sleek sink, stainless-steel appliances, and a functional island. The oversized eating area is perfect for everyday living and entertaining. Need a work-from-home space? The adjacent mudroom doubles as a laundry room and home office, with direct access to the private fenced backyard - a green space ideal for morning coffee, gardening, or hosting BBQs. Upstairs, you'll find a peaceful primary bedroom retreat featuring soft carpet underfoot, double closets, and two large windows bathing the space in natural light. The stylish 4-piece bathroom has been recently updated with modern fixtures and finishes. The detached 18' x 22' garage is a standout feature - offering private parking plus tons of storage or hobby space. Located just minutes to parks, shops, the Credit River, and top-rated Huttonville Public School, this home is part of a growing and revitalized neighbourhood with planned parks, trails, and community features on the horizon. It's the perfect blend of country vibes and city living - ideal for first-time buyers, professional singles or couples, or anyone looking to downsize without compromise. Move in and feel at home - this gem wont last long! (id:24801)
RE/MAX Escarpment Realty Inc.
174 Lisa Marie Drive
Orangeville, Ontario
Welcome to Your Family's Next Chapter! Set in one of Orangeville's most sought-after neighbourhoods, this spacious 4-bedroom, 4-bathroom home offers the ideal blend of space, comfort, and function for today's busy family. With over 2,100 sq. ft. of living space plus a fully finished walkout basement, there's room for everyone to live, work, and play. Step inside to a welcoming main floor with a flowing layout designed for everyday living. The heart of the home is the family-friendly eat-in kitchen, featuring a 9-ft island thats made for more than just meals, it's where homework gets done, games are played, and memories are made. Multiple living areas on the main floor provide flexibility for relaxing or entertaining, while a convenient powder room and laundry add to the ease of daily life. Up the oak staircase, youll find four generous bedrooms, including a serene primary suite with a spa-like ensuite that feels straight out of a magazine.The finished walkout basement expands your options even further, with a large rec room, a dedicated entertainment area perfect for movie nights or sports fans, a built-in desk for work or study, a full bathroom, and a bonus kitchenette. Whether you're hosting, entertaining, or envisioning an in-law suite, this space adapts beautifully to your familys needs. Step outside to enjoy summer BBQs and relaxing evenings in the private backyard, backing onto peaceful greenspace. With numerous updates throughout, plus walking distance to schools, parks, shops, and the arena and easy access to Highways 9 & 10 for commuters, this home truly has it all. If your family is ready for more space in a prime Orangeville location, then this the one you've been waiting for! (id:24801)
Century 21 Millennium Inc.
36 - 5255 Guildwood Way
Mississauga, Ontario
Welcome to this spacious and beautifully maintained corner unit, backing a garden and a children's play area. This home offers three + two bedrooms and three full bathrooms with a powder room on the main floor. Step inside to find gleaming laminate flooring throughout the main and upper levels. The newly fully finished basement with 2 bedrooms, also featuring a stunning 3-piece bathroom and durable vinyl flooring as well, creates the perfect space for additional guests or little ones. Enjoy the added value of a low condominium fee compared to similar units, without compromising on comfort or maintenance. Beautifully renovated corner-unit condo townhouse! Freshly painted throughout, featuring a modern and updated kitchen with stainless steel appliances, and with ample cabinetry. Nestled in the heart of a quiet, family-friendly community, this home is just a short walk to schools, parks, and shopping, offering the perfect blend of privacy and accessibility. Don't miss this rare opportunity to own a move-in-ready home in a highly desirable location in the heart of Mississauga. Easy access to Hwy 403, 401, Heartland shopping centre, Square On mall nearby. Credit Valley Hospital and worship places are also nearby. (id:24801)
Real Broker Ontario Ltd.
159 Viewbank Crescent
Oakville, Ontario
Dont be fooled by this 4,777 sq. ft. 5-bedroom, 4-bath raised bungalow in Coronation Park. It's located on a wide tree-lined crescent with a pie lot and offers an outdoor haven for family rejuvenation and recreation. Leading up to the home the front garden features sugar maple trees and flowers.The stone and stucco exterior, covered portico, and solid-core wood front door open into a two-story foyer. A wood/iron staircase connects the levels. On the upper level, African Ioka flooring flows from the private living room to the open-concept great room with a custom kitchen, dining area, and family room. A coffered ceiling, palladium window, and French doors open to a composite deck overlooking the stunning backyard. Elegant light fixtures and intricate millwork enhance the space. A separate hallway with a pocket door leads to the bedrooms. The Master retreat has a sleek en-suite with a glass shower and heated flooring. There's French door access to the deck and a 3-way fireplace. All 5 bedrooms have custom closet organizers.The ground level features Brazilian cherrywood flooring, a nanny suite, and a home theatre with a 1080P projector, sound panels, and modern controls. The landscaped backyard is an entertainers paradise with lush greenery, cedar hedges, mature trees, and saltwater pool. It boasts a pergola, cabana, and enclosed all-season hot tub. Children will enjoy a half basketball court, playground, and zip line. Enter the mudroom from the garage which includes a laundry room with two sets of washers and dryers, an owned hot water tank, and water softener. The heated double garage has storage and a side door. A double gate from the drive leads to a stone pad for parking a 28 ft boat or trailer.This home offers healthy living in a cozy hideaway, with easy access to the lake, Coronation Park, shopping, Bronte Village, highways, and transit. Excellent private and public schools nearby: Pie Lot: Front: 57 ft, North Side: 123 ft, Back: 135 + 45 ft, South Side: 165 ft (id:24801)
Royal LePage Real Estate Services Ltd.
321 - 21 Matchedash Street S
Orillia, Ontario
Water View! Discover the best of downtown living at Matchedash Lofts in Orillia. This bright and inviting 3rd-floor unit combines contemporary design with everyday comfort in one of the city's most sought-after buildings. Floor-to-ceiling windows and a Juliette balcony showcase stunning views overlooking Lake Couchiching and the city below.The open-concept layout features a spacious one-bedroom plus den design with two full baths. Den could also be used as a bedroom. The kitchen offers clean lines and quality finishes, featuring stainless steel appliances, a tile backsplash, stone countertops, and ample cabinetry for extra storage. The primary bedroom includes a walk-in closet and a private ensuite with beautifully tiled finishes.Matchedash Lofts residents can enjoy access to the rooftop patio with panoramic lake views, underground parking, and a bonus storage locker. Located just steps from Orillia's vibrant downtown shops, restaurants, waterfront trails, and parks - this thoughtfully designed condo offers an unbeatable blend of style, convenience, and lifestyle. (id:24801)
Real Broker Ontario Ltd.
102 - 8 Culinary Lane
Barrie, Ontario
Top 5 Reasons You Will Love This Condo: 1) This 1,207 square foot layout is filled with natural light in every room, including the den, thanks to its premium corner exposure, along with an open-concept design creating a welcoming, airy flow ideal for both daily living and entertaining 2) Featuring laminate hardwood in the main living areas, upgraded appliances, custom closet and pantry organizers, and an oversized washer and dryer, every detail enhances comfort and style 3) The expansive kitchen offers ample counterspace and storage, while the living and dining areas extend seamlessly to a private balcony with a gas line for barbeques, a true entertainers delight 4) The primary bedroom easily accommodates a king-sized bed, along with a second bedroom perfect for family or guests and a sunlit den providing a flexible space for a home office, gym, or creative retreat 5) Built in 2023, this vibrant community offers top-notch amenities including a fitness centre, basketball court, children's playground, visitor parking, outdoor barbeque areas, and a communal kitchen, all just steps from everyday conveniences. 1,207 fin.sq.ft. (id:24801)
Faris Team Real Estate Brokerage
1005 - 39 Mary Street
Barrie, Ontario
Welcome to Debut Condos - Where Luxury Waterfront Living Meets An Urban Lifestyle! Experience upscale lakeside living in this brand-new, never-lived-in 1-bedroom plus a spacious den, 2-bathroom corner suite perfectly situated in the heart of downtown Barrie. Featuring a desirable northern, this stunning unit offers breathtaking city and partial water views, with natural light streaming through oversized windows that wrap around the entire suite. The generously sized den provides exceptional flexibility - ideal as a second bedroom, home office, or inviting guest space. The Scavolini kitchen with its oversized "floating" island offers a chic culinary experience with its built-in appliances. Step outside your door and enjoy Barries vibrant waterfront, trendy restaurants, and exciting nightlife along Dunlop Street West, with the Central Bus Terminal conveniently located right next to the building. This suite includes one owned above-ground (covered) parking space. Residents will enjoy premium amenities, including a state-of-the-art fitness centre, expansive recreational terrace with a BBQ area, and a spectacular 360 outdoor heated pool overlooking Kempenfelt Bay offering the ultimate Nordic spa-like experience. Don't miss your chance to own this remarkable lakeside retreat in Barrie's newest and much anticipated high-rise condo by the lake. (id:24801)
Royal LePage Real Estate Associates
Exp Realty
1005 - 39 Mary Street
Barrie, Ontario
Welcome to Debut Condos - Luxury Waterfront Living Meets Urban Convenience! Be the first to live in this brand-new, never-lived-in 1-bedroom plus spacious den, 2-bathroom corner suite at Debut Condos in the heart of downtown Barrie. Enjoy a bright northeast exposure with breathtaking city and partial water views, enhanced by oversized windows that fill the space with natural light.The versatile den opens to the balcony and can easily serve as a second bedroom, home office, or cozy guest area. Perfectly located steps from Barries vibrant waterfront, trendy restaurants, and lively nightlife along Dunlop Street West, with the Central Bus Terminal right next door for easy commuting.This luxury suite includes one above-ground covered parking space and all essential appliances. Residents will soon enjoy exceptional building amenities, including a modern fitness centre, spacious terrace with BBQ area, and a 360 outdoor heated pool overlooking Kempenfelt Bay creating a true Nordic spa-like experience. Don't miss this opportunity to lease a stunning suite in one of Barries most anticipated new waterfront communities! (id:24801)
Royal LePage Real Estate Associates
9 Maria Street
Springwater, Ontario
Welcome To 9 Maria Street, Elmvale -A Charming Century Home Built In 1890, Offering A Unique Blend Of Historic Character & Modern Functionality. This 2+1 Bedroom, One-Bath Residence Features 1,973 Sq. Ft. Of Above-Grade Living Space With A Full Family & Dining Room, Providing A Spacious & Flexible Layout Suited To A Variety Of Lifestyles. The Home Also Includes A Legal-Height, Partially Finished Basement Spanning 1,167 Sq. Ft., Offering Ample Room For Storage, Or Future Living Space. Original Details Add Warmth & Personality, While Recent Updates Such As A New Furnace (2025) & Roof (2021) Deliver Comfort, Efficiency, & Long-Term Peace Of Mind. Ideally Located Just Steps From The Elmvale Arena, Queen Street, Local Parks, Foodland, Elmvale District High School, & Community Landmarks Such As The Elmvale Springwater Artisan Well, Annual Fall Fair & Maple Syrup Festival, This Property Combines Small-Town Charm With Everyday Convenience. Don't Miss This Rare Opportunity To Own A Piece Of Elmvale's History With Room To Grow And Make It Your Own. (id:24801)
RE/MAX Hallmark Chay Realty
619 Fernbank Road
Newmarket, Ontario
*Rarely Offered - Welcome to this One-of-a-kind Beautifully Renovated Home Nestled In Family-Friendly Neighborhood* Enjoy Unblocked Amazing View of Sunset* Newer Stone Front Walkway/Steps+Backyard Patio* Pot Lights T/O* Furnace (2024), Heat Pump (2024)* Newer Master Bathroom (2022)* Approx.3000sf + 900sf Finished Bsmt (2022)* This Beautiful Residence Showcases Hardwood Flooring T/O and Thoughtfully Re-designed for Functionality and Daily Comfort* Enjoy An Exceptional Family Room W/Fireplace and Large Window Framing Stunning Green Garden View* Modern Kitchen Features a Chef Collection of Appliances, 9Ft Ceiling * Spacious Breakfast Area W/O To Private Backyard* Four Bright and Generously Sized Bedrooms* Home Tastefully Upgraded W/Quality Materials* Pro Finished Bsmt W/Huge Rec Space + 2 Bedrooms + Lots of Storage Space* Fully Fenced Backyard W/Lots of Privacy* Direct Access to Garage* Extra Long Drive Way* Step to Public Transit/Community Ctr/Schools ..Shows A+++ (id:24801)
RE/MAX Crossroads Realty Inc.
56 - 59 Stonecliffe Crescent
Aurora, Ontario
Looking for a safe community to live in then this Executive Townhouse in the Gated Community of "Stonebridge Estate." is the answer. Located on approx. 50 acres in a tranquil wooded setting, surrounded by golf courses, Oak Ridges Moraine, close to shopping, hospitals, highways and much more. The townhouses are joined only by the double car Garages. This upgraded end unit with an open concept main floor has many upgrades. Some of the enhancements include the following: the renovated kit with w/o to extended patio, extended white cabinetry, center island seats 2. The Great room is extremely bright with a gas fireplace, crown moulding, and overlooks the backyard. Formal Dining with its cathedral ceiling, crown moulding and motorized drapes. Hardwood floors in both the Great Room & Dining room. Separate laundry area with double closet, 2pc powder room and access to double car garage. 2nd Flr has hardwood flooring throughout. Primary bdrm: renovated 5pc bathroom with separate shower, heated bathroom floor, double sink, walk-out to east view balcony to see fantastic sun rises, ceiling fan, walk-in closet with closet organizers, crown moulding, pot lights and electric fireplace. 2nd & 3rd each have double closets, hardwood floors. Renovated 4pc bathroom on 2nd floor. The basement consists of 3 areas: recreation area, bar area, office and a 3-piece bathroom. Separate are for furnace room which includes shelves. There are also lots of separate storage areas and a clod cellar. LOOKING FOR A LIFESTYLE CHANGE OR A PLACE TO FEEL SECURE AND SAFE? THIS IS THE PROPERTY TO SEE. (id:24801)
Royal LePage Your Community Realty
234 Dalhousie Street
Vaughan, Ontario
Luxury Freehold Townhouse! Welcome to this beautifully upgraded 3 Bedroom + Den, 2 Full Bathroom home featuring a finished walkout basement ideal for an exercise room or media room. Located in the heart of the GTA, this modern townhouse combines elegance with everyday convenience. Highlights: Prime location with easy access to major highways Steps to subway, train, and bus routes Surrounded by top-rated schools, shopping, and entertainment Bright, open-concept layout with premium finishes. .Enjoy the perfect blend of luxury, lifestyle, and location truly a home that has it all! POTL Fees only $156/month (id:24801)
Homelife/miracle Realty Ltd


