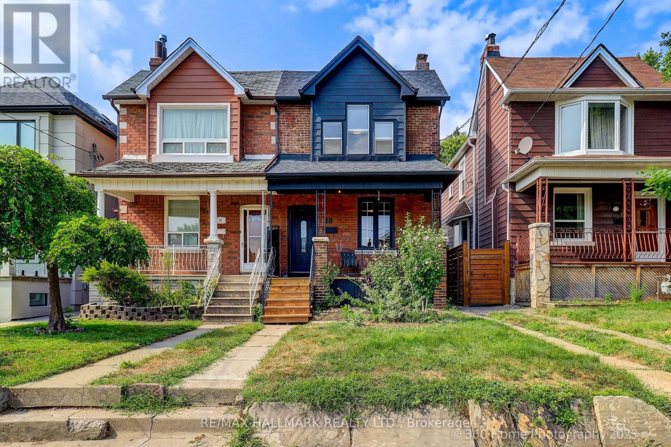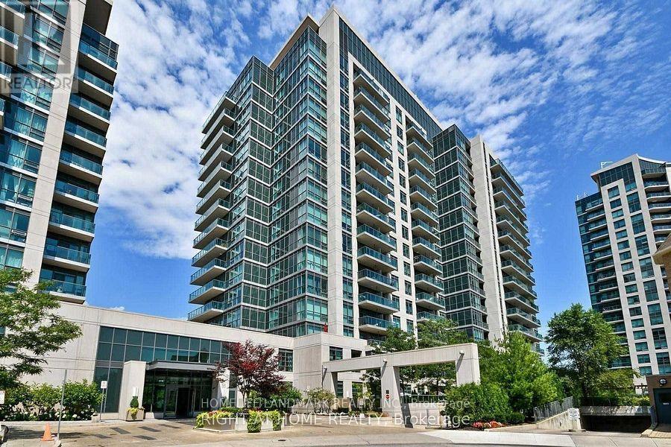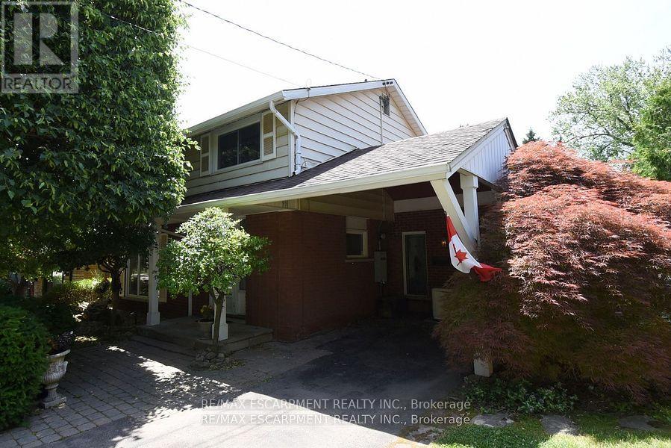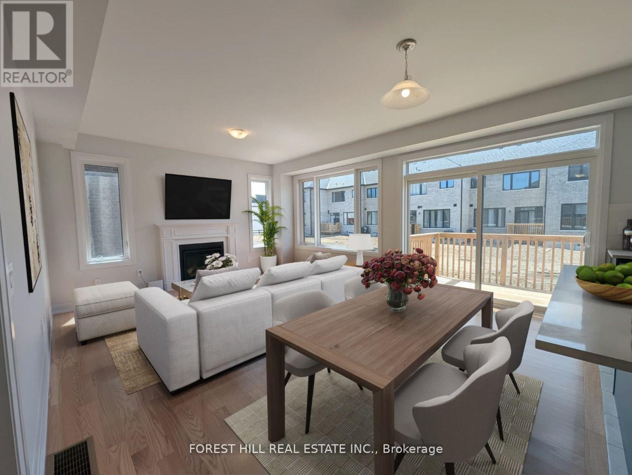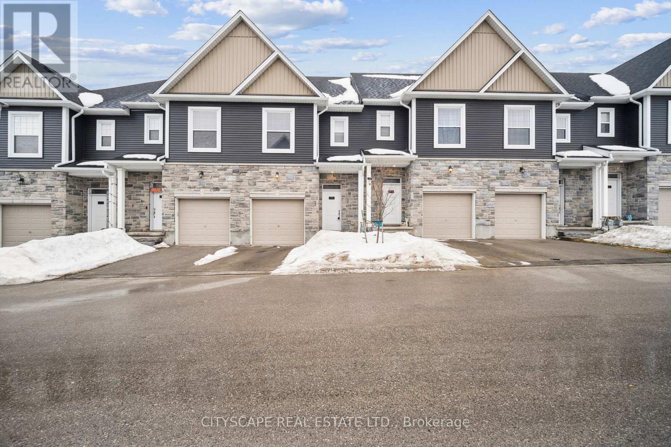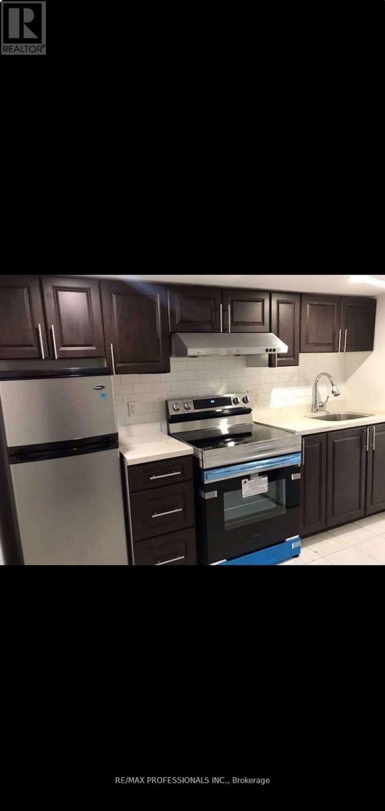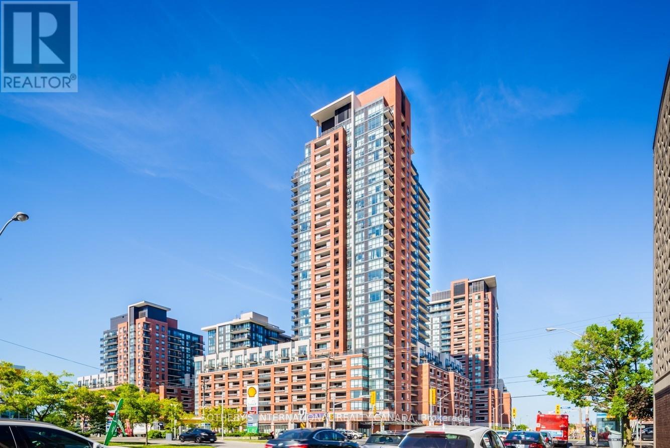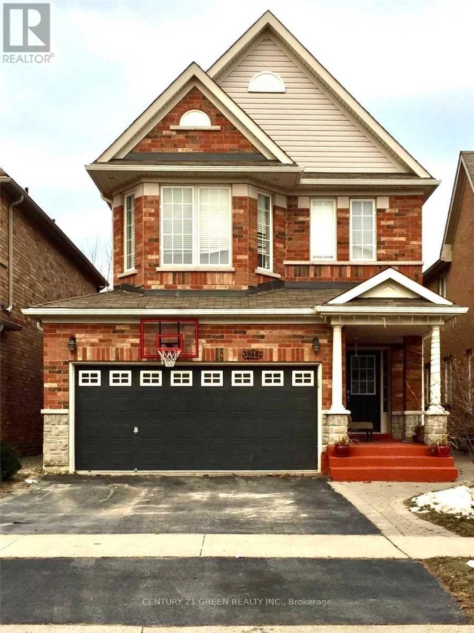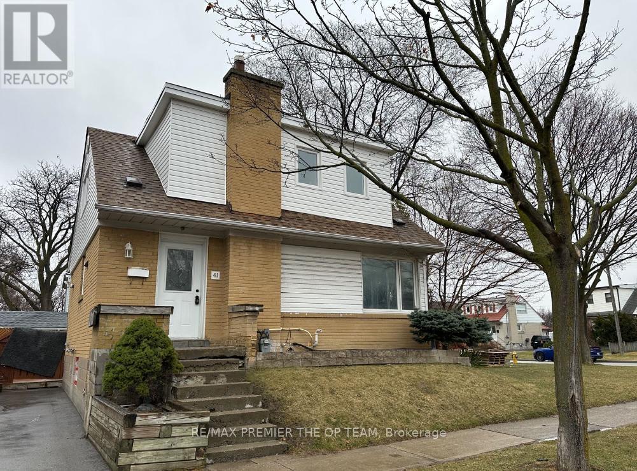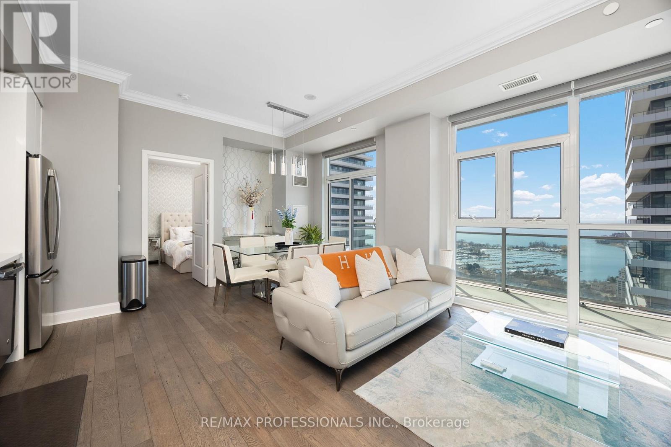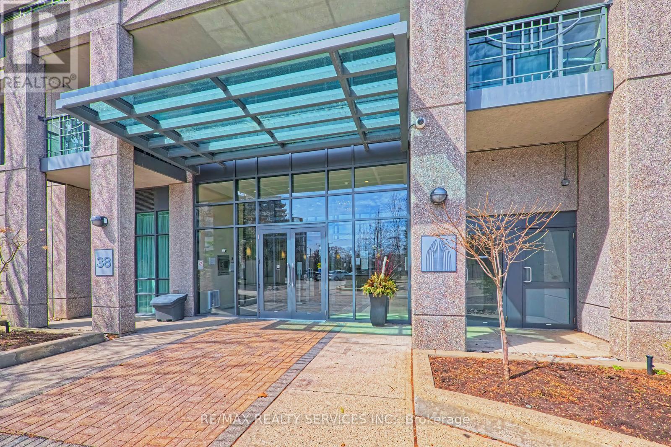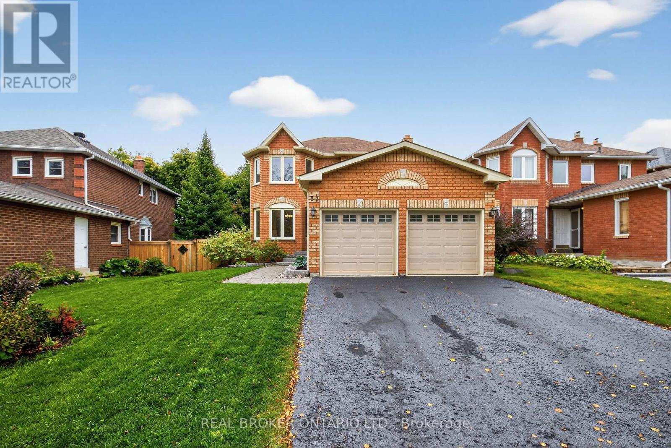18 Conway Avenue
Toronto, Ontario
Nestled on a quiet street in a highly sought-after, family-friendly neighborhood, this bright and spacious home offers comfort, charm, and convenience. The welcoming front porch sets the tone, leading into an open-concept main floor that seamlessly connects living, dining, and kitchen spaces perfect for modern living and entertaining. The kitchen walks out to a large deck, ideal for outdoor gatherings and relaxation. Enjoy a massive backyard with garden home potential, a huge garage with plenty of storage, and a generously sized master bedroom retreat. All windows on the second floor are scheduled for replacement (installation date to be confirmed), adding even more value and peace of mind. Located just steps from top-rated schools and all essential amenities, this home truly has it all. (id:24801)
RE/MAX Hallmark Realty Ltd.
901 - 35 Brian Peck Crescent
Toronto, Ontario
High Demand Scenic on Eglinton Condos!Freshly painted bright corner unit with spacious and functional open concept layout. Features 9 ceilings, two bedrooms, two baths including primary with 3-pc ensuite, and an expansive wrap-around balcony offering unobstructed north views over parkland and south views of the City skyline & CN Tower.Outstanding building amenities include indoor pool, fully equipped gym, yoga studio, bike storage, seasonal BBQ area, guest suites, party/dining room with kitchen, and 24-hr concierge. Includes 1 underground parking and 1 locker.Fantastic location: 5 minutes walk to Leslie LRT station, quick access to DVP, steps to shopping, parks, and schools. Truly a perfect combination of comfort, convenience, and incredible views. (id:24801)
Homelife Landmark Realty Inc.
665 Bendamere Avenue
Hamilton, Ontario
Exceptional and unique family home nestles in a quiet corner of the Westcliffe neighbourhood on the west Hamilton mountain. Built with the solid quality of materials and workmanship of a 1960 home. 665 Bendamere has had one set of owners since its doors opened. A couple who were meticulous in their stewardship and care of their home. Center hall 2 storey with two generous main floor additions. Sun flooded sunroom across the back of the house with southern exposure. Open concept 22x14 living room dining room is perfect for large family gatherings. The lower level has a separate walk up entrance. Front and back yard retain landscaping features that in earlier years resulted in multiple Trillium awards. Today, the now mature landscaping adds a sense of privacy, comfort and relaxation for those who enjoy more naturalized views and surroundings. The sense of peace and quiet of this neighbourhood pocket where the home is located can really only be sensed and appreciated as one takes the drive west on Bendamere towards the home. The vintage character of the home has been retained over the years. 665 Bendamere is an authentic, bright, roomy two storey that was filled with love. It is a home where family memories were made, where more memories can be made. It is a home. (id:24801)
RE/MAX Escarpment Realty Inc.
146 St Joseph Road
Kawartha Lakes, Ontario
Step into this beautiful three bedroom freehold detached house, nestled in one of Lindsay's most sought-after communities. Featuring a thoughtfully curated floor plan with large bedrooms and lots of storage space. The luxurious primary suite boasts dual walk-in closets and a spa-inspired ensuite adorned with premium finishes. The second bedroom also features its own walk-in closet. The spacious living area is anchored by a beautiful fireplace and bathed in abundant natural light from the many windows. A spacious laundry room with a window is conveniently located on the second-floor. Ideally situated close to scenic parks, top-rated schools, boutique shopping, and fine dining. This home effortlessly combines comfort, style, and location. (id:24801)
Forest Hill Real Estate Inc.
B3 - 439 Athlone Avenue
Woodstock, Ontario
Attention First Time Home Buyers & Investors. This Modern 2 Storey TownHome Features 3 Bedrooms, 2.5 Bathrooms . Main Level Features Spacious Living Space, Breakfast Area, Open Concept Kitchen With Upgraded Cabinets, Quartz Countertop, Stainless Steel Appliances, Built In Stainless Steel Microwave, Laminate floors, Walk Out To The Backyard, & Convenient Access From The Garage To Home. Upper Level Boasts Of Large Master Bedroom With a 3 Pcs Ensuite, His & Hers Closets,2 Other Roomy Bedrooms & a Main 3 Pcs Bath. Loads Of Natural Sun Shines Thru Large Windows Creating A Bright Atmosphere. Easy Access To The Hwy 401, & Other Major Routes Makes Getting Around Effortless. (id:24801)
Cityscape Real Estate Ltd.
Bsmt - 26 Coronado Court
Toronto, Ontario
This spacious 1 Bedroom, 2-bathroom basement unit at 26 Coronado Drive in Toronto offers a comfortable and private living space, featuring a large bedroom with an ensuite bathroom and an additional full bathroom for guests or extra convenience. . Located in a quiet neighbourhood, it provides a cozy and practical home with easy access to local amenities and transit. (id:24801)
RE/MAX Professionals Inc.
802 - 830 Lawrence Avenue W
Toronto, Ontario
This beautifully maintained one-bedroom plus den condo showcases true pride of ownership. Freshly painted and professionally cleaned, the suite features a bright, open-concept layout where every square foot is thoughtfully designed. Enjoy unobstructed west-facing views of the city skyline and breathtaking sunsets right from your private balcony. The suite is flooded with natural light throughout the day, helping you save on electricity while creating a warm and welcoming atmosphere. The modern kitchen is complete with granite countertops, stainless steel appliances, a stylish backsplash, and a centre island with a breakfast bar perfect for casual dining or entertaining. The primary bedroom offers both a window and closet, while the spacious den provides the flexibility for a home office, gym, or additional storage. Residents have access to resort-style amenities, including a 24-hour concierge, fitness centre, outdoor pool, sauna, party and meeting rooms, media lounge, guest suites, visitor parking, and a rooftop deck with BBQ area. Perfectly located with TTC at your doorstep, you'll be just minutes from Yorkdale Mall, restaurants, shops, parks, and the subway. Quick access to Hwy 401, Hwy 400, and Allen Road makes commuting effortless. (id:24801)
Sotheby's International Realty Canada
(Bsmt) - 3217 Respond Road
Mississauga, Ontario
Location, Location, LOCATION!! Close to Hwy 403, Credit Valley Hospital, Public Transit, Public Library, Schools, Parks and Erin Mills Shopping Mall and Ridgeway Food Plaza. Spacious and bright One Bedroom + Den Legal Basement with two large egress windows in the living/dining room. Fully Laminated floors throughout, with stainless steel appliances. A separate / private Ensuite laundry with stainless steel washer and dryer. Lots of storage spaces, cold room storage. Pot Lights throughout the apartment. Den can be used as a second bedroom. (id:24801)
Century 21 Green Realty Inc.
41 Tofield Crescent
Toronto, Ontario
Charming and updated detached home set in a highly desirable, mature neighbourhood. Offering 2 generous bedrooms plus a versatile den that can easily function as a 3rd bedroom, this property provides flexibility for families of all sizes. The home features 2 kitchens and a convenient separate entrance to the basement, creating options for multi-generational living, private guest space, or income potential. Thoughtful updates over the years have enhanced both style and functionality, making it truly move-in ready. This property combines comfort, opportunity, and location close to schools, parks, transit, and everyday amenities. Whether you're seeking a welcoming family home or an investment with rental potential, this gem is ready for its next chapter. (id:24801)
RE/MAX Premier The Op Team
Lph3501 - 33 Shore Breeze Drive
Toronto, Ontario
Welcome to Jade Waterfront Condos, located in the picturesque lakeside neighborhood of Humber Bay Shores. This sleek and modern building, featuring striking wave-like balconies, offers an impressive array of amenities for its residents. Highlights include a spacious gym with stunning southern views of the lake while you workout, a beautiful party room, theater room, and a resort-style outdoor pool equipped with lounge chairs. Additional amenities include guest suites, dog wash station, ample visitor parking, car wash stall, yoga room, sauna/hot tub, barbecue area with terrace seating, games room, golf simulator/putting green, and 24/7 security and concierge services. This modern lower-penthouse suite features floor-to-ceiling windows that allow sunlight to flood each room, creating a bright and inviting atmosphere. Every window offers scenic views of the lake. The spacious layout includes split bedrooms, a large den that can be used as a nursery, and high-end finishes. The owner has made numerous upgrades throughout the suite that provide a warm and cozy feel. Both bedrooms come with ensuite bathrooms, while a powder room is conveniently located in the large front foyer for your guests. The unit is equipped with a full-sized washer and dryer and includes a laundry sink. Additionally, there is a massive 15-ft x 9-ft private locker room located in front of the parking spot, which is a condo living dream! You'll enjoy breathtaking southwest views of Lake Ontario and the marina from the expansive balcony. This suite has so much to offer and is move-in ready! Walking distance to numerous fantastic restaurants. Enjoy an after-dinner stroll along the Humber Bay Path, located across the road from many dining options. The bike path extends to downtown Toronto. You'll find nearby parks, highways, grocery stores, coffee shops, a seasonal farmers market, the Mimico Cruising Club Marina, Mimico GO station, and a future Park Lawn GO station coming to the area. (id:24801)
RE/MAX Professionals Inc.
Suite 1309 - 38 Fontenay Court
Toronto, Ontario
Bright And Spacious Two Bedroom Plus Den/Third Bedroom With Two Full Baths In High Demand Fountains of Edenbridge. Eat In Kitchen With Granite Counter And Backsplash Overlooks Open Concept Living and Dining Room With Walk-Out To Balcony With West Views. Primary Bedroom With Walk In Closet And Four Piece En Suite. Additional Bedroom, Second Full Bath, Laundry And Den! Numerous Upgrades Including Glistening Hardwood Flooring, Granite Countertops, Locker, Underground Parking And More! Steps To Humber River, Scarlett Woods Golf Course, Parks, Trails, Schools And Transit. Low Maintenance Fee Includes Heat, Water And Electricity. (id:24801)
RE/MAX Realty Services Inc.
37 Macmillan Crescent
Barrie, Ontario
Welcome to 37 Macmillan Crescent, a stunning 2-storey home in Barrie's desirable south end showcasing brand new modern finishes throughout. The stylish kitchen features custom cabinetry, stainless steel appliances, and a walkout to a brand new two tier deck with gazebo ideal for entertaining. Bright and inviting living spaces include a cozy living room, formal dining area, and spacious family room. Upstairs, you'll find 4 bedrooms, including a primary suite with a beautifully renovated ensuite. The fully finished walkout basement adds even more versatility with a rec room, home theater, and additional living space. (id:24801)
Real Broker Ontario Ltd.


