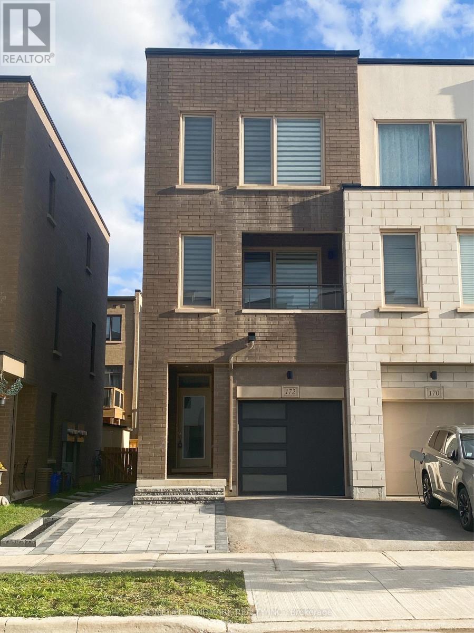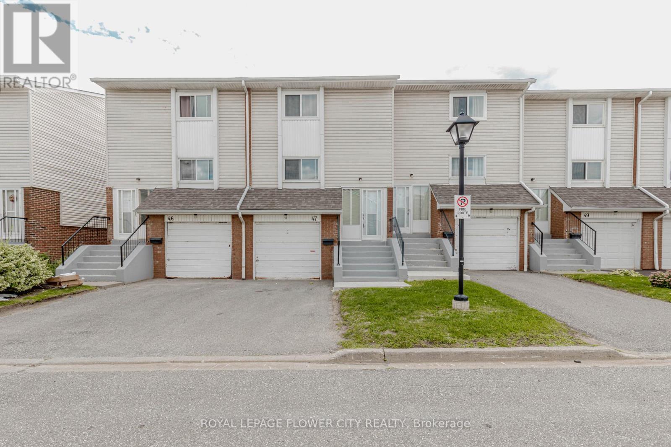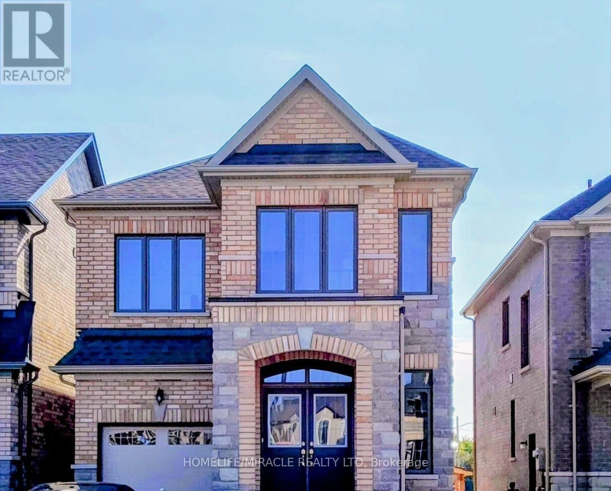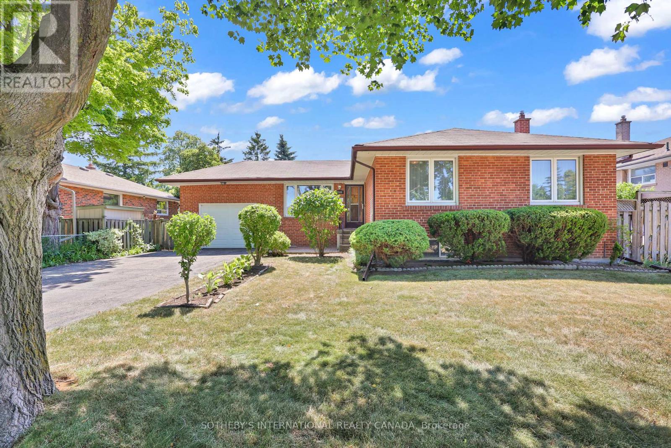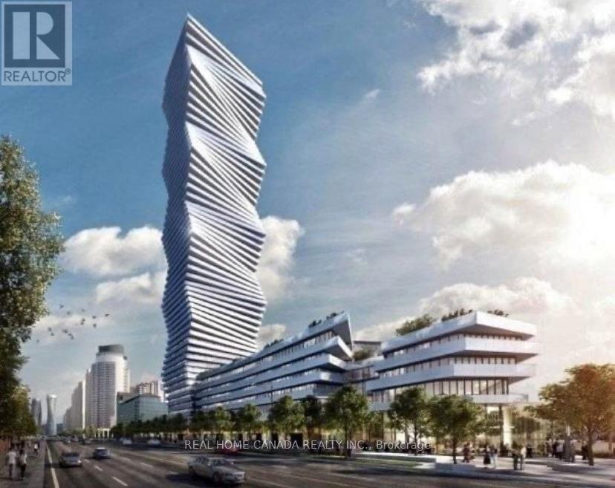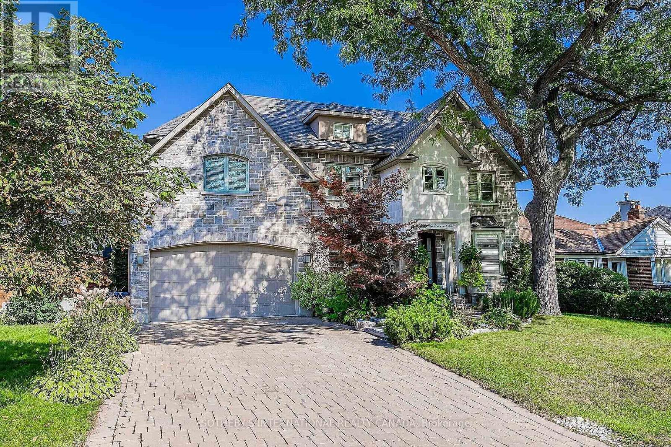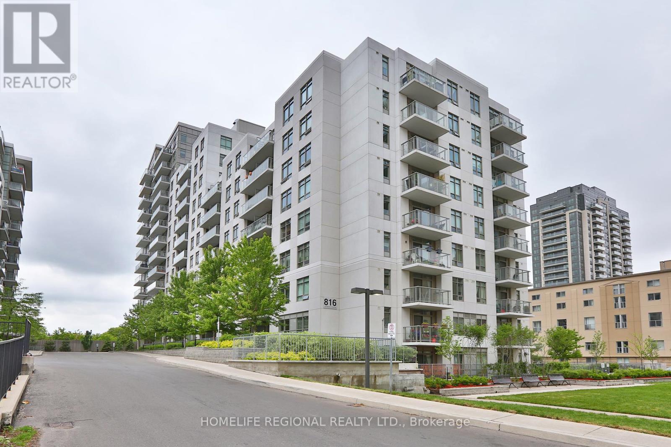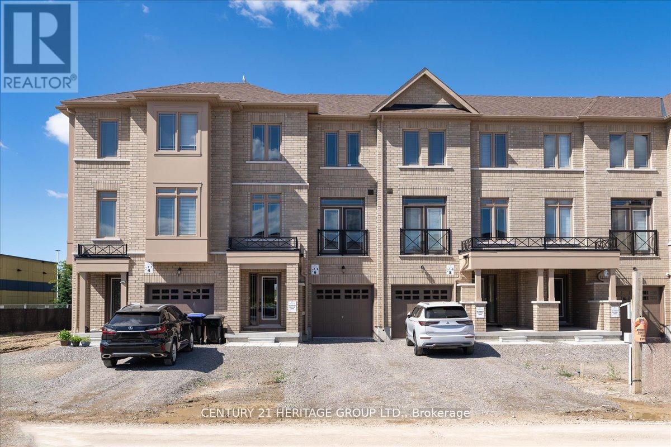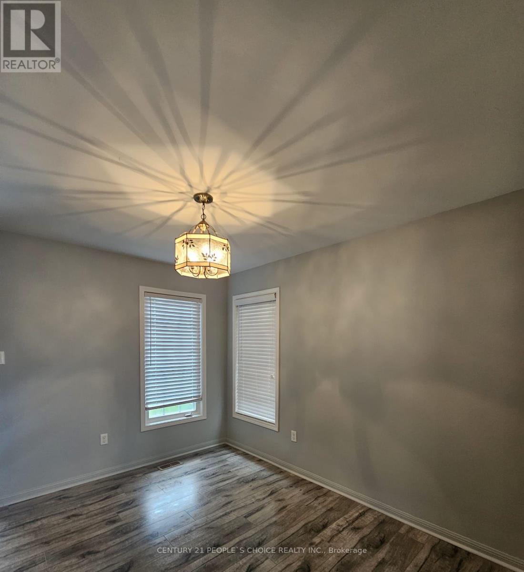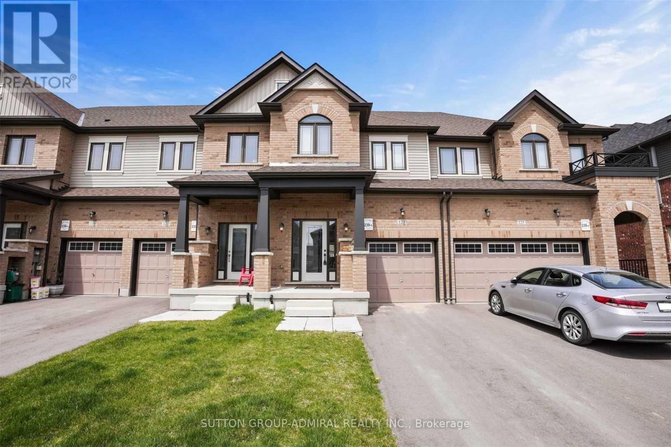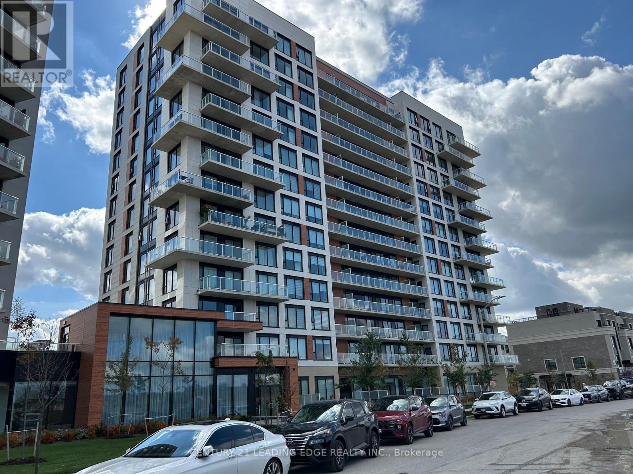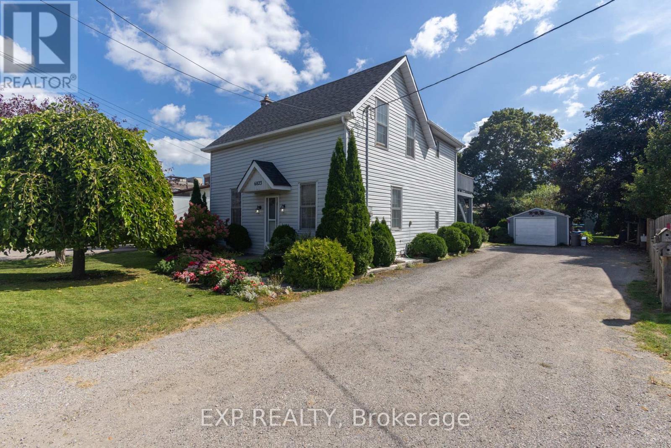172 Squire Crescent
Oakville, Ontario
Welcome to this stunning Great Gulf modern end-unit freehold townhome offering 2,000+ sq. ft.of stylish living space in Uptown Oakville, one of Oakvilles most desirable communities. Theversatile main floor includes a family room/den (perfect for an office or guest room), 2-piecebath, walkout to the backyard, and access to the built-in garage plus 2 extended driveways.The second level boasts a chef-inspired kitchen with quartz countertops, stainless steelappliances, and a large island with breakfast bar, flowing into a bright dining area andspacious living room with walkout to a private balcony. A rare second powder room completesthis level with more convenience. On the third floor, the primary suite features a walk-incloset and 4-piece ensuite, while two additional bedrooms share a full 4-piece bath. Recentupgrades include a brand new A/C (2025), renovated fridge (2023), upgraded garage door (2022),and stylish interlocking (2022). Located minutes from Oakville Hospital, GO Station, shopping,parks, trails, and major highways(403/407/QEW), served by top-rated schools: White Oaks SS,Dr. David R. Williams PS, and Forest Trail PS (French Immersion). (id:24801)
Homelife Landmark Realty Inc.
61 - 47 Franklin Court
Brampton, Ontario
Upgraded Condo townhouse , in high demand area in Brampton , Quartz Countertops, Backsplash , Pot Lights, W/O Basement and Friendly location . Low Maintenance Fee, One Garage and One Driveway Parking, Newly Painted , No Carpet home. (id:24801)
Royal LePage Flower City Realty
#upper 323 Clockwork Drive
Brampton, Ontario
AVAILABLE FOR RENT !!! UPPER HOME - Spacious 4 bedroom Detached home in this Family friendly Northwest Brampton community. Your Dream Home Awaits! Nestled in the sought-after Mayfield and Chinguacousy neighborhood. Modern Kitchen: Quartz counters, stainless steel new gas stove, fridge, island with breakfast bar, and built-in dishwasher. Open Concept Living/Dining Room: Perfect for entertaining or relaxing with loved ones. Hardwood Floors: Elegant and easy to maintain. Spacious Bedrooms: Good sized rooms with ensuite walk-in closets in 2 rooms for ample storage. Beautiful Backyard: Newly installed slide from the deck. Lots of Sunlight: Bright and airy throughout the house, creating a warm and inviting atmosphere. Parking: 2-car parking. Prime Location - Everything at Your Doorstep! Education & Convenience: Close to brand new elementary school walking steps away from the house. Steps to Amenities: Indian grocery stores, Walmart, radius. Lots of food options too. Fresco etc. all within 10 min drive Outdoor Fun: Children's playground right behind the house, and close to few more parks at the walking distance. Private fenced backyard. Easy Commute: 10 minutes drive to Mount Pleasant go. Included Appliances: Fridge, stove, microwave, washer/dryer, and all ELFs/blinds. UPPER HOME FOR RENT IN THIS PRICE. Basement will be Rented out separately. Upper Tenants will pay 70% Utilities. (id:24801)
Homelife/miracle Realty Ltd
2506 Constable Road
Mississauga, Ontario
Welcome to this impeccably maintained home on a 61 X 155 foot lot, nestled in one of the most desirable family-friendly neighborhoods. Situated on a quiet, tree-lined street, this property offers a rare opportunity with a huge, oversized backyard the perfect space for outdoor activities, gardening, or future expansion. Whether you're a first-time homebuyer, renovator, or investor, the possibilities are endless! Located just minutes from the GO station, providing a quick and convenient commute, and is surrounded by top-rated schools, making it an ideal choice for growing families. Beautiful parks are also nearby, offering tranquil green spaces for relaxation and recreation. The neighborhood itself is well-known for its sense of community and charm. The home has been meticulously maintained, ensuring its move-in ready while offering plenty of room to make it your own. (id:24801)
Sotheby's International Realty Canada
1408 - 3900 Confederation Parkway
Mississauga, Ontario
Welcome To M City 1 condo, Luxury 2Br Suite In The Heart Of Mississauga. Absolutely Stunning 14th Floor Suite. Sun-Filled W/Soaring 9 Ft Ceiling & Functional Unit W/Private Split Bedroom Layout, Spacious Open Concept Living Area, Modern Kitchen W/Top Of The Line Appliances, Quartz Countertops, Paneled Fridge, Beautiful Laminate Floors Throughout, Walkout To Expansive Balcony. 743 Sq Ft (629 Interior+114 Balcony As Per Builder Floor Plan), Private EV Charger parking. Condo Amenities including swimming Community BBQ, Exercise room, Game room, GYM, ice skating ring. pool, party/meeting room, playground, recreation room, Sauna, study room, visit parking. In addition, this condo is in minutes walking distance to Mississauga City Hall, Celebration Square, Mississauga Library, Square one shopping mall, Restaurants, YMCA, Sheridan, and Mohawk colleges (Mississauga), ~5km to UTM and ~3km to Golden Square Center (id:24801)
Real Home Canada Realty Inc.
44 Meadowcrest Road
Toronto, Ontario
The Jewel of The Kingsway! Fully furnished and equipped luxury custom-built detached home on a serene ravine lot an ideal residence for athletes, executives, or anyone seeking upscale comfort and privacy. This stunning home features soaring 19-foot ceilings in the living room and a beautifully landscaped, private backyard complete with an outdoor kitchen, gas BBQ, and hot tub perfect for entertaining or relaxing. The fully finished basement offers a game room, home theatre with surround sound, a bar with wine fridge, and more. Additional highlights include heated flooring in the garage, a heated driveway, and a full home generator for peace of mind. Located just minutes from Bloor West Villages shops and restaurants, and only 15 minutes from downtown Toronto. Loaded with upgrades and high-end smart features this home truly has it all. Can be rented short-term. (id:24801)
Sotheby's International Realty Canada
1015 - 816 Lansdowne Avenue
Toronto, Ontario
Great amenities and location! TTC At Your Door Step. 8 Min Walk To Subway Station. Go Train Or Up Express. Bright and spacious one bedroom featuring an oversized bedroom, lots of storage space, U shaped Kitchen with Granite counter-top and owned parkingspace and locker! TTC at the door and only mins walk to Subway. Only mins to Dufferin Mall, Groceries, restaurants etc. Close To High Park, Dufferin Mall And Shoppers Drug Mart. **EXTRAS** Basketball Court, Party Room, Exercise Room, Billiards Room, Games Room, Yoga Studio, Sauna. Parking & Locker. (id:24801)
Homelife Regional Realty Ltd.
6 Elgin Court
Bradford West Gwillimbury, Ontario
Brand New, Never Lived-In Townhome for Lease in Prime Bradford Location! This beautiful3-bedroom, 2.5-bath home by FirstView Homes offers a bright open-concept layout with 9ceilings and hardwood flooring throughout the main floor. The chef-inspired kitchen features quartz countertops, a walk-in pantry, tall upper cabinets, and an extended island with a breakfast bar, perfect for cooking and entertaining. The spacious great room includes a Juliette balcony that fills the space with natural light. Upstairs you will find three generous bedrooms, a convenient second-floor laundry, and plenty of storage. The oversized single-car garage provides extra parking and functionality. Ideally located just 8 minutes to Hwy 400 and6 minutes to the Bradford GO Station, and close to schools, parks, shopping, and all amenities, making it perfect for families and commuters. Brand new appliances included. Don't miss the chance to lease this stunning home in Bradford's vibrant and growing community. (id:24801)
Century 21 Heritage Group Ltd.
24 John W Taylor Avenue
New Tecumseth, Ontario
Great detached home, 3 bedroom in central Alliston, family friendly neighbourhood. Minutes drive to Honda plant. Easy access to Hwy 27 & 400. Home is located among many amenities, schools, parks, churches & the New Tecumseth recreational center, Etc. ** This is a linked property.** (id:24801)
Century 21 People's Choice Realty Inc.
123 Arnold Crescent
New Tecumseth, Ontario
Gorgeous freehold townhome in the desirable treetops community in Alliston. Bright and modern, open concept layout! 9Ft smooth ceilings on main. hardwood on main, 2nd floor hallway. Modern kitchen with quartz countertop, design glass backsplash, masssive centre island with breakfast bar, under-cabinet lighting, S/S appliances. Oak staircase with iron pickets. L arge master bedroom with walk-in closet & 3pc ensuite with Frameless Glass Shower. 2nd floor laundry with sink and linen closet. Unspoilded basement with cold Room. 200 Amp electrical panel. Large fenced backyard. Walking distance to school. Just minutes From Park, Nottawasaga Golf Resort. Perfect location. Minutes from Hwy 400, easy access to top-tier shopping centers and local amenities. (id:24801)
Sutton Group-Admiral Realty Inc.
529 - 2 David Eyer Road
Richmond Hill, Ontario
Welcome to Next2 - a brand-new luxury mid-rise 2 Bedroom plus Den condominium designed for those who appreciate sophistication and style. This beautiful, spacious 928 sq. ft. residence offers a bright and airy ambiance, featuring floor-to-ceiling windows that flood the space with natural light throughout the day, in addition to a large 210 Sq Ft Wrap Around Balcony to enjoy your morning coffee or evening sunsets. Featuring engineered wood floors and Built-in appliances, This Condo features many outstanding amenities - An upper-level outdoor terrace - perfect for relaxing or entertaining, A versatile party room for hosting memorable gatherings, A state-of-the-art theatre for an immersive entertainment experience. A fully equipped gym and yoga studio to support your wellness goals. A business conference center for work and meetings, Private dining areas for intimate celebrations, and much more . Nestled in the heart of Richmond Hill, this Condo offers unmatched convenience, just moments away from Costco, Home Depot, grocery stores, fine dining, lush parks, and more. Includes one parking spot and one locker. And to top it all this unit its being leased with all Utilities included in the Lease price! Superb Value! (id:24801)
Century 21 Leading Edge Realty Inc.
6823 Main Street
Whitchurch-Stouffville, Ontario
This Is A 4 Bedroom Single Family Home Is Bursting At The Seams With Potential; There Are Two Bedrooms On The Main Floor With A Large Eat-In Kitchen And Also Two Bedrooms On The Second Floor With A Newer Kitchen And Walk-Out To A Large Porch. Nestled On A Large, Deep Lot In The Heart Of Downtown Stouffville Where Charm, Convenience And Community Come Together. With Multiple Developments In The Area, Including A Townhouse Development Just Two Doors Down This Is An Area That's Primed For Re-development, This Is A Great Opportunity For Land Bankers, Infill Developments Or Even A Large Family That Wants To Be In The Centre Of Everything! Positioned In A Rapidly Evolving Area, The Site Offers Excellent Potential. The Generous Lot Size, Central Location, And Proximity To Key Amenities Make It An Ideal Investment Into Stouffvilles Future Growth. Steps To Restaurants, Shops, Parks, The GO Train, And All The Conveniences Of Downtown Stouffville. This Is A Chance To Secure Property In One Of York Regions Most Dynamic Growth Corridors. Property Is Being Sold As-Is, Where-Is. (id:24801)
Exp Realty


