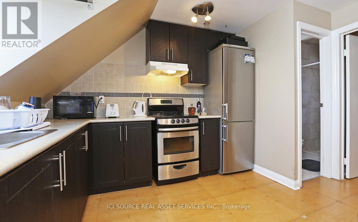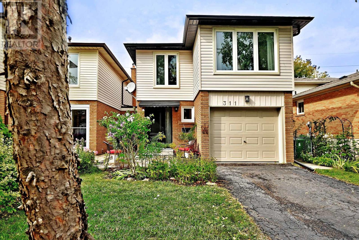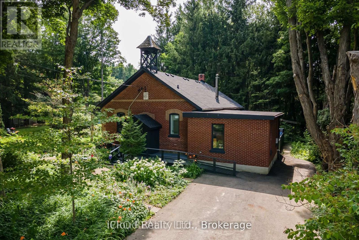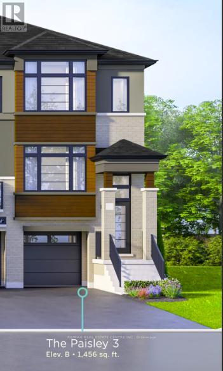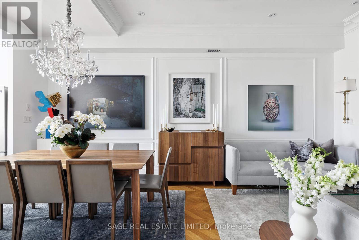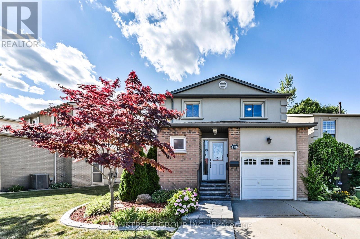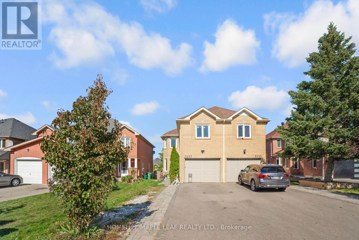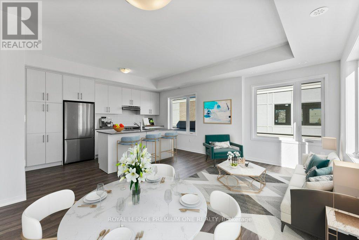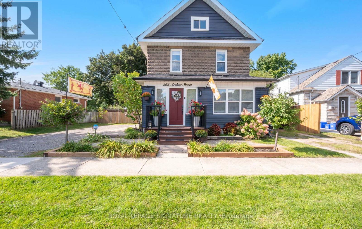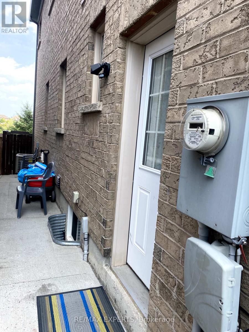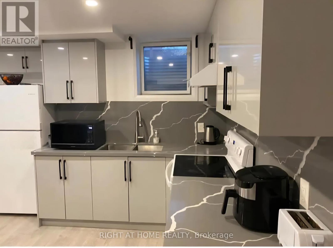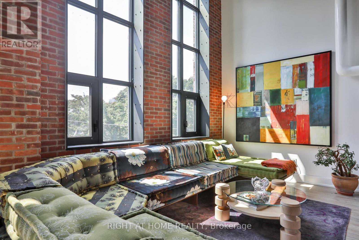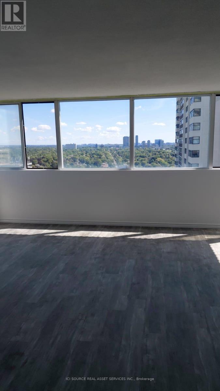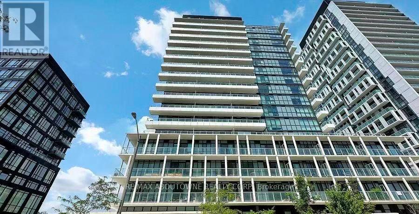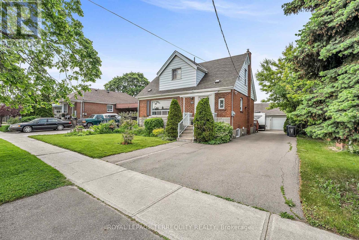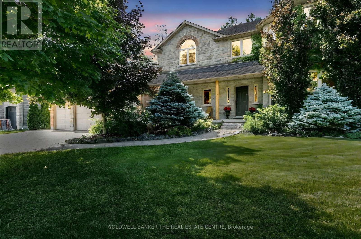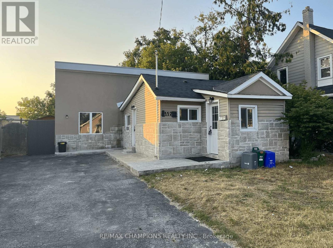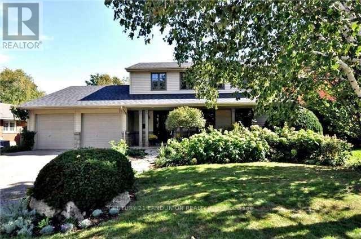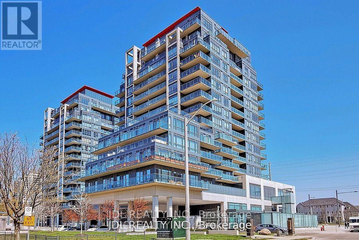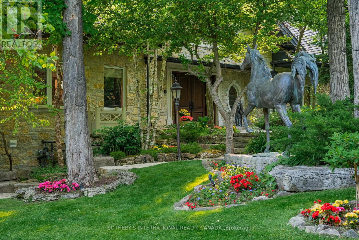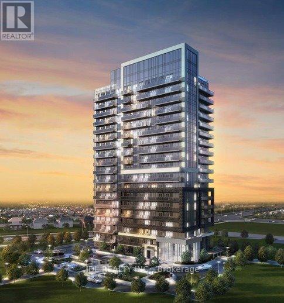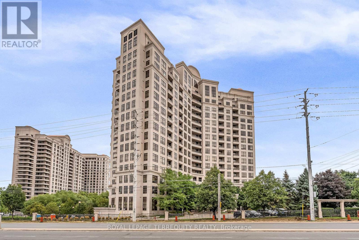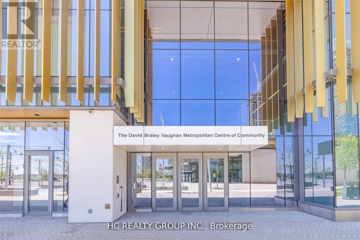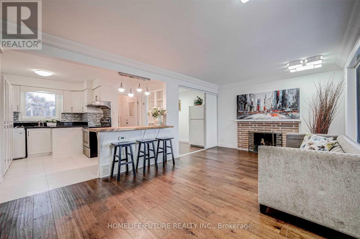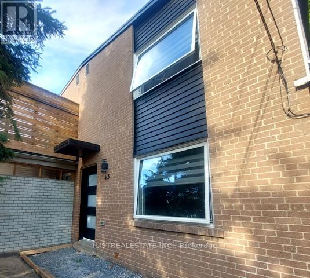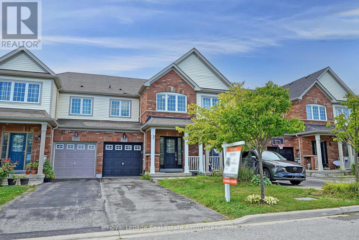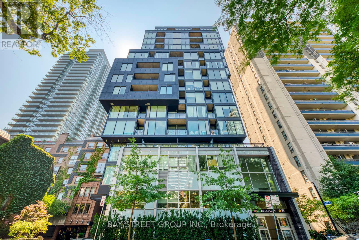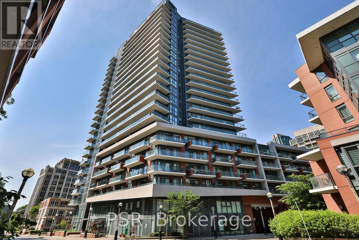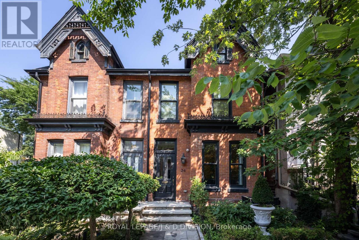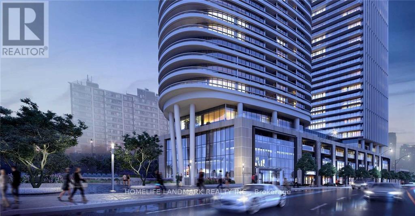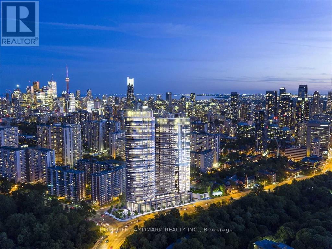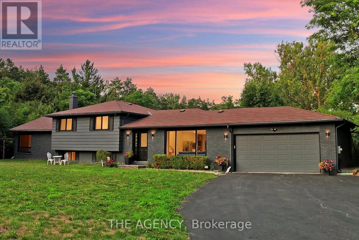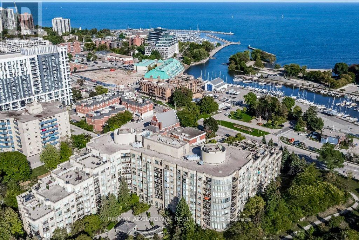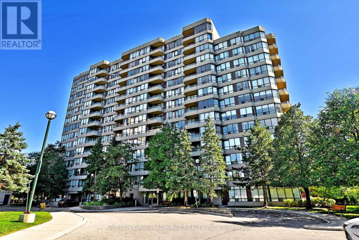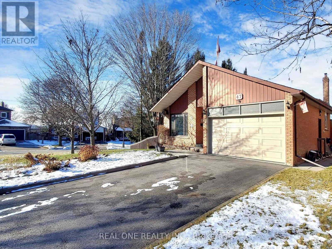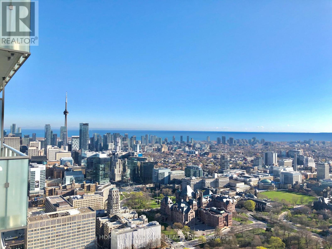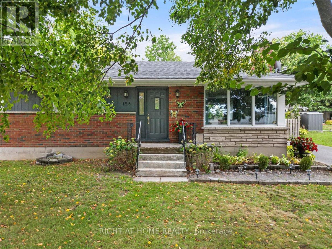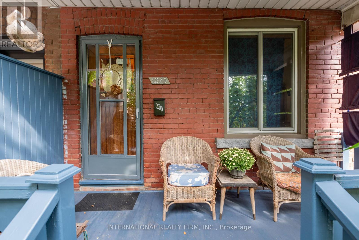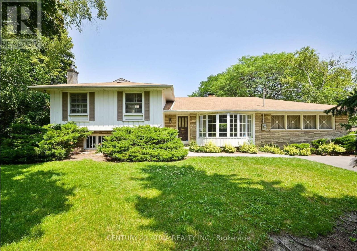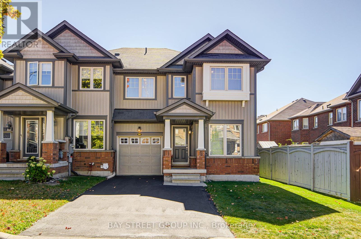3 - 224 Jones Avenue
Toronto, Ontario
Cozy All Inclusive 1 Bedroom 1 Bath.1 Bedroom apartment available in Victorian home located in the new trendy Gerrard Street Street East / Leslie Ville. The house is conveniently located steps to Gerrard Square Plaza, Laundromat, and Cleaners. A few streets south you'll find yourself in the heart of the ever so popular Queen Street East (Leslie Ville) or head north few you'll end up in the legendary Greektown (Danforth). $1,800.00 all inclusive. *For Additional Property Details Click The Brochure Icon Below* (id:24801)
Ici Source Real Asset Services Inc.
311 Apache Trail
Toronto, Ontario
Welcome home! This inviting 4 bedroom home offers the charm of a detached home , perfectly located on a mature tree lined street, with no home behind. Step inside and find a warm and welcoming main floor ,featuring a cozy living room with beautiful wood burning fireplace a dining room , bright eat in kitchen, with must have stainless steel appliances and a charming built in bench seat in the breakfast area. Walk out to your private fully fenced yard. Beautiful wood stairs and railing lead upstairs were you discover four generously sized bedrooms, including an exceptionally large primary retreat with oversized windows and beautifully renovated semi ensuite bathroom that includes a vanity with double sinks. .These two levels offer just over 1700 sq feet of move in ready living space . The lower level is finished , offering plenty of additional living space.. The current owners pride of ownership is reflected in the many upgrades that you will find thru out the property. Most recent changes include the elegant front door, bathroom windows, back bedroom windows, front stone patio, eaves & down spouts, laminate flooring in many rooms, freshly painted. There is an additional entrance at the front of the house which leads directly to the basement. Fabulous neighbourhood with easy access to shopping, schools and tranist. Incredible opportunity for a family or investor. (id:24801)
Coldwell Banker The Real Estate Centre
Ehs - 715432 1st Line
Mono, Ontario
Where History Meets Heart! Some houses you look at. Others you feel. Welcome to 715432 1st Line EHS, Mono a home with a soul, first built in 1889 as a schoolhouse, now reimagined as a private retreat filled with warmth, history, and timeless charm.Here, mornings begin with coffee on the deck, watching the sun filter through century-old sugar maples. Afternoons unfold in the garden or with a quiet soak in the swim spa. Evenings invite you to gather under the pergola, sharing stories, laughter, and meals that linger as the stars slowly fill the sky.Inside, high ceilings and sunlit windows whisper of its past while embracing the comforts of today. Heated floors in the kitchen, both bathrooms and the master suite, and over 2,000 sq. ft. of updated living space (3 bedrooms in total) make every day feel effortless. The primary suite opens directly to the outdoors, inviting you to step into nature with ease. Set on a quiet country road where life slows down and the loudest sound may be a plane above, this half-acre sanctuary offers something rare: true privacy. It feels like a resort, yet it's only minutes to trails, skiing, and outdoor adventures. With thoughtful updates (2023), roof shingles, plumbing, electrical, and driveway, this home is ready for its next chapter. Ready for someone who longs for a place that is not just walls and windows, but a setting for memories, celebrations, and quiet moments alike.715432 1st Line EHS is not just a property, but a story waiting to be written. (id:24801)
Icloud Realty Ltd.
55 - 313 Conklin Road
Brantford, Ontario
Modern Masterpiece Exclusive Assignment SaleStep into sophistication with this striking endunit townhouse, perched on a serene ravine lot in the coveted Electric Grand Towns, Brantford. Boasting 3 bedrooms, 1.5 baths, and a sleek openconcept design, this residence is outfitted with designer finishes and upscale upgrades throughout. Elevated ceilings and expansive glazing flood the interior with natural light. With capped development levies and premium quality craftsmanship in every detail (basement walkout included), this is an opportunity to embrace modern luxury without compromise. Your dream home awaits. (id:24801)
RE/MAX Real Estate Centre Inc.
L80 - 223 Pioneer Drive
Kitchener, Ontario
Welcome to this inviting 2-storey townhouse tucked away in the tranquil and highly sought-after Doon neighbourhood of Kitchener. Whether you're a first-time buyer, downsizer, or investor, the thoughtful layout and warm atmosphere suit a variety of lifestyles. The main level offers an L-shaped living and dining area that flows into a well-designed kitchen, renovated in 2017 with new cabinetry, countertops, and appliances, complemented by laminate flooring throughout for a clean, cohesive look. Upstairs, the primary bedroom features new carpet installed in 2024, which continues through the upper hallway and down the main staircase. Two additional bedrooms offer flexibility for guests, children, or a home office, and a full 4-piece bathroom completes the second level. The finished basement provides a versatile space perfect for a cozy family room, playroom, or creative studio, and includes a convenient 2-piece bathroom. Step outside to a large private deck, ideal for morning coffee or evening gatherings, framed by a small surrounding garden and overlooking a peaceful hill with no adjacent neighbours, offering privacy and a connection to nature. A private garage and driveway with parking for two vehicles add rare convenience to townhouse living. Condo fees cover water, landscaping, exterior maintenance, and garbage removal, making ownership simple and stress-free. Located close to schools, parks, scenic trails, recreation centres, shopping, and highway access, the setting blends serenity with convenience. Interior photos are currently unavailable at the tenants request. Come see it for yourself and experience the charm firsthand! (id:24801)
RE/MAX Escarpment Realty Inc.
205 - 670 Richmond Street W
Toronto, Ontario
Hard loft living with heart. Tucked inside the former Decca Records warehouse, this 2 bedroom, 3 bathroom residence feels less like a condo and more like a true home. Spread over multiple levels, it offers distinct spaces for living, dining, and entertaining, complete with two fireplaces and a private terrace large enough for summer dinner parties or a quiet morning coffee. Natural light pours in through soaring ceilings and skylights, highlighting hand-laid white oak chevron floors, plaster mouldings, and thoughtful finishes that nod to a Parisian loft aesthetic. The full-size kitchen features generous storage, JennAir appliances, a wine fridge, and an island that anchors evenings of cooking, conversation, and gathering. Upstairs, the flexible third-floor retreat works beautifully as a home office, gym, or guest suite thanks to a Murphy bed and privacy glass. Smart-home technology, in-ceiling speakers, and custom details throughout make it both sophisticated and entirely livable. With only 12 units, Industrial Revolution II is a boutique loft building where neighbours know each other and community matters. And when you step outside, you're in the heart of Queen West, a short stroll to Trinity Bellwoods, Ossington, Dundas West, and Little Italy. Local favourites like Sud Forno, Café 23, and Terroni are around the corner, while cultural landmarks from Graffiti Alley to The Bentway are minutes away.Unit 205 at 670 Richmond is not just about space. It is about lifestyle. A rare balance of privacy, character, and connection in one of Torontos most dynamic neighbourhoods. (id:24801)
Sage Real Estate Limited
378 East 24th Street
Hamilton, Ontario
Welcome To This Beautiful 3 Bedroom, 2.5 Bath Detached Home Located In The Prime Central Mountain Neighborhood! This Delightful Family Home Well Designed With Private Low Maintenance Yard And Feature Mature Landscaping As Well As Facing A Burkholder Park. Bright And Spacious Main Level With Gorgeous Hardwood Flooring, Features Include An Inviting Front Foyer, A Modern Kitchen With Stainless Steel Appliances, An Elegant Living Room With Large Patio Door And Open To A Private Backyard With A Hardtop Gazebo-Perfect For Family Meals And Entertaining. The Upper Level Features Three Bedrooms, A Modern 4-Piece Family Bath With Heated Floor Has Double Sinks. The Wonderfully Finished Lower Level Offers A Recreation Room, A Convenient 3-piece Bath And A Laundry Room Combination. Great Proximity To School, Park, Shopping And Hospital With Easy Access To Public Transit And The Major Highway LINC. An Enchanting Family Home And A Dream Location That Is Waiting To Be Yours! (id:24801)
Bay Street Group Inc.
Unit 2 - 279 William Street
London East, Ontario
For Lease! Welcome to 279 William St in London! This centrally located duplex has been fully renovated (2022) from top to bottom and is ready for you to move in. Perfect for students, young professionals, the unit offers modern living with plenty of natural light. Unit 2 is situated on the second floor and features two spacious bedrooms, a bright bathroom, and an open-concept living and dining area. Parking is available and included in the monthly rent. The unit is equipped with brand-new (2022), energy-efficient appliances, in-suite laundry, individual hot water tanks (owned), separate hydro and water meters, individual breaker panels, and environmentally friendly heat pumps that serve as both a furnace and air conditioner, complete with separate heating/cooling units and thermostat controls. Don't miss the opportunity to make this beautifully renovated space your new home. (id:24801)
Red And White Realty Inc.
3127 Pendleton Road
Mississauga, Ontario
Welcome To This Highly Desirable Family-Friendly Meadowvale Community ! This Cozy 4 +1 Bdrm Semi Brick Home Offers Excellent & Functional Layout . A Warm And Light-Filled Living Room That's Perfect For Relaxing Or Entertaining Guest. Desirable Separate Spacious Family Room . Second Floor Comes With 4 Generous Sized Bedrooms With The Primary Bedroom Featuring His & Her Closets. Kitchen Open To Family Room With Walkout To Deck .Large Fully Fenced Backyard Which Great For Outdoor Activities And Privacy. Finished Basement With Separated Entrance, Kitchen & 3-Piece Washroom And One Bedroom. Near All Amenities, Shopping Center, Lisgar Go Station . Easy Hwy Access 401, 407. A/C( 2022) With Tons Of Other Upgrades . This Property is Ideal For Buyers Seeking Convenience, Style, and a Strong Community Atmosphere . This is the Perfect Opportunity to Own a Home in One of Mississauga's Most Sought After Communities. ((((((Absolutely A Great Property For Investors And First Time Buyers))))))))))). Finished Basement With Separate Entrance !!!!!! (id:24801)
Homelife Maple Leaf Realty Ltd.
32 Tawnberry Circle
Brampton, Ontario
**Spacious 4-Bedroom Detached Home in Brampton** Welcome to 32 Tawnberry Circle, a beautifully maintained 4-bedroom, 3-bathroom detached home located in the sought-after Fletchers Meadow community of Brampton. Offering a functional layout, modern finishes, and a family-friendly setting, this home is perfect for growing families. **Bright & Functional Main Floor** Step inside through a welcoming foyer with ceramic tile flooring and closet space. The living room overlooks the front yard with hardwood flooring, while the formal dining room features a large window for natural light. The open-concept family room includes a cozy gas fireplace, seamlessly connected to the modern kitchen with stainless steel appliances, double sink, and built-in microwave. An eat-in breakfast area provides a walkout to the backyard, ideal for family gatherings. A convenient powder room and laundry room with side door and garage access complete this level. **Comfortable Family Living** The spacious family room and kitchen flow together, creating a perfect hub for entertaining and everyday living. The laundry area adds practicality with washer, dryer, sink, and direct access to both garage and side entry. **Spacious Bedrooms** Upstairs, the primary suite offers a walk-in closet and a 4pc ensuite with a soaker tub and separate shower. Three additional bedrooms feature hardwood flooring and closets, while a den provides flexible space for a home office or study. A shared 4pc main bathroom completes the second floor. **Basement** The basement is unfinished, offering excellent potential for customization - whether as a recreation room, home gym, or future in-law suite. A freezer is already included. **Family-Friendly Community** Located in Brampton's popular Fletchers Meadow, this home is close to schools, parks, shopping, and public transit. With easy access to Mount Pleasant GO, major highways, and community amenities, it combines suburban comfort with commuter convenience. (id:24801)
Cityscape Real Estate Ltd.
193 - 10 Lloyd Janes Lane
Toronto, Ontario
Welcome to South Etobicoke, where modern luxury meets the tranquility of lakeside living. This one year old 3-bed 3-bath stacked townhouse invites you into a world of sophisticated design and unparalleled comfort. Step into the bright and open living space, where large windows flood the rooms with natural light, creating a warm and inviting atmosphere. The contemporary kitchen boasts sleek finishes, stainless steel appliances, and ample counter space, making it a culinary haven for both aspiring chefs and seasoned cooks. The three well-appointed bedrooms provide ample space for rest and relaxation, each featuring stylish finishes and generous closet space. The master bedroom comes complete with an ensuite bathroom, offering a private retreat within your own home. One of the standout features of this residence is the expansive rooftop terrace, a perfect oasis for entertaining guests, enjoying a morning coffee, or simply taking in the breathtaking views of Lake Ontario. Whether you're hosting a summer barbecue or stargazing under the city lights, the rooftop terrace is destined to become your favorite space. Enjoy easy access to Hwy, TTC, GO Train, parks, schools, shopping, and a myriad of dining options. (id:24801)
Royal LePage Premium One Realty
265 Arthur Street
Halton Hills, Ontario
A Home That Truly Has It All! Step inside this beautifully upgraded home where comfort meets style. From the wood staircase with wrought iron spindles and elegant wainscoting, to the thoughtfully designed finishes throughout, every detail has been carefully considered.The primary bedroom retreat offers a feature wall, walk-in closet, and a spa-like 4-piece ensuite. Convenience is key with a second-floor laundry complete with stacked front-load washer/dryer and built-in storage.Main level highlights include 9 ceilings, a renovated powder room, upgraded baseboards, stylish light fixtures, and energy-efficient LED lighting. The home also boasts modern upgrades such as a new roof (2022), new siding (2025), and a striking stone & vinyl exterior.Upstairs, the third-floor bathroom impresses with a glass shower and skylight, adding light and luxury.The exterior is just as impressive with parking for 7 cars, a large enclosed deck plus a two-tiered deck, a 10x12 powered shed, exterior cameras, and a huge fully fenced backyard perfect for entertaining, kids, or pets.This home blends modern updates with functional design, offering everything todays family could want and more! Move-in ready and waiting for its next owners to call it home. (id:24801)
Royal LePage Signature Realty
20 Lone Rock Circle
Brampton, Ontario
Prime Location in a High-Demand Area! Very clean and well-maintained basement apartment featuring a spacious living and dining room, plus an open-concept kitchen. Includes a separate entrance for added privacy. Walking distance to essential amenities such as grocery stores, banks, pharmacies, parks, playgrounds, and places of worship. Minutes to the nearest bus stop and 5 minutes to Highway 427. Conveniently located near Gore Meadows Community Centre, high schools, and an elementary school ideal for families. Includes one parking space. Tenant responsible for 30% of utilities. (id:24801)
RE/MAX Experts
11133 Sheppard Avenue E
Toronto, Ontario
Newly renovated 1 Bedroom 1 Bathroom Beautiful Bright and Spacious Basement with separate entrance of a Bungalow In The Rouge Community (Kingston and Sheppard intersection). Open Concept Kitchen and Dining. Ideal for a professional, couples, or a small family. This Home Has Been Well Taken Care Of By The Owner. Convenient location Ttc At Doorstep, Walk to the Mosque, Minutes Away From The Waterfront, Go Station, And The Rouge Valley. Walking Distance To Elementary School. Just Minutes Away From Many Grocery Stores And Restaurants.Available from November 1st. Parking $50/month (id:24801)
Right At Home Realty
409 - 150 Logan Avenue
Toronto, Ontario
Something truly special at Wonder Condos - a sun-filled heritage loft with ideal west exposure, dramatic 17-foot ceilings, and original character throughout. Nearly 1,500 square feet of exceptional living space framed by soaring windows with integrated blinds, warm red brick accents, and a flexible floorplan accommodating up to three bedrooms. The upper loft is devoted to a serene primary suite with a generous walk-in closet and spa-like ensuite with dual vanities. A sprawling chefs kitchen anchors the main level, featuring an oversized island, abundant storage, premium appliances and induction range. Currently, the main floor includes a large office with custom built-ins and walk-in closet (easily reverted to a bedroom) plus a comfortable den, once a third bedroom. A full bathroom serves this level. Life at Wonder Condos offers a dynamic blend of history and modern convenience, with vibrant amenities including a rooftop terrace with BBQs and fire pits, co-working space, dog-wash station, well-equipped gym, and kids party room. Steps to the shops and dining of Queen East, and moments to Ashbridges Bay, Lake Ontario, and easy downtown/DVP access. An evolving neighbourhood within easy walking and cycling distance to the new Port Lands, Biidaasige Park, and the upcoming Ontario Line just blocks away. Exceptional space in a remarkable community. (id:24801)
Right At Home Realty
2303 - 80 Antibes Drive
Toronto, Ontario
3 bedroom 2 bathroom condominium in the desirable North York area. This building is 46 years old and built by Menkes. The condominium has undergone renovations and renewal. Improvements include a new kitchen with new appliances, new bathrooms. new flooring and was freshly painted. This is a quiet and safe building with security and a surveillance system. One underground parking space is included with the purchase of this condominium. Amenities include exercise room, sauna, party room ,visitor parking and security. Close to schools, parks, public transit and shopping. Established neighborhood.*For Additional Property Details Click The Brochure Icon Below* (id:24801)
Ici Source Real Asset Services Inc.
902 - 180 Fairview Mall Drive
Toronto, Ontario
Available for lease starting November 1, this bright and modern 2-bedroom, 2-bathroom condo at 180 Fairview Mall Drive includes one parking space and one storage unit. Offering an open-concept layout with modern laminate flooring throughout and a full-length south-facing balcony, this home is both stylish and functional. Perfectly situated in the Fairview Mall area, you'll be just steps from Fairview Mall, Sheppard subway, TTC bus stations, schools, a community centre, and a library, with quick access to Highways 404 and 401 for easy commuting. Building offers 24 hours concierge service. (id:24801)
RE/MAX Aboutowne Realty Corp.
40 Whitley Avenue
Toronto, Ontario
A Beautifully Upgraded 3 Bedroom Toronto Home with Fantastic Custom Double Detached Garage - MUST BE SEEN! Main Floor Offers a Gorgeous Renovated Family Sized Kitchen with Beautiful Granite Counters and Custom Cabinetry with Built-In Organizers! Spacious Living Room with Picture Window and Hardwood Floor! Dining Room Compliments Entertaining Just Beside the Kitchen! The Dining Room Walks Out to the FOUR SEASON Sunroom with it's Own Heating and Air Conditioning and a Stunning View of the Backyard! Main Floor Bedroom with Closet is Ideal for at Home Office or Additional Family! The Upper Level Offers Two Large Bedrooms and a Full Four Piece Bathroom! The Finished Lower Level has a Separate Rear Entrance - Ideal for Potential Income and is Finished with Premium Vinyl Flooring with Upgraded Underpadding. The Private Backyard Oasis with Stunning Perennial Garden is Lined with Emerald Cedars and Offers a 10ftx10ft storage Shed! Incredible Custom Built Detached Double Garage Built in 2010 with Frost Protected Slab on Grade 5-6" Concrete Base, Pony Panel with 220v Power Outlets and a Large Drop Stair Accessible Mezzanie Storage You Can Stand Up In! This Massive 20ftx21ft Custom Built Double Garage is Ideal for a Contractor, Hobbyist or For A Potential Garden Suite - MUST BE SEEN! All This on a 55ftx112ft Premium Pie Shaped Lot! What a Toronto Location Too - Just Steps to TTC, and Two Subway Stations, the YZD Hanger with Incredible Activities and Programs, the Best Shopping in Canada in Yorkdale Mall, a Playground with Splash Pad at the End of Your Street and Easy 401 Access at the Other End of the Street! Fully Loaded Home, Lot and Location! Great Value! (id:24801)
Royal LePage Terrequity Realty
35 Reillys Run
Springwater, Ontario
This beautiful executive home with in-law/nanny suite on the main level, extra large and deep 3 car garage and 6000 finished sq ft of living space on three levels is steps to Snow Valley ski resort. This home sits in an executive subdivision 10 minutes outside of Barrie and only 90 minutes from Toronto. The lot backs onto forest, has natural gas and municipal water, with extensive landscaping both in the front and backyard, as well as bordering the pool and tiki bar/pool shed. The interior boasts hardwood and ceramic flooring, gourmet kitchen with built-in appliances and Canadian granite counters, custom curved oak extra wide staircases hand built for the home and six bedrooms and baths, four of which have their own ensuite. The upper floor has four bedrooms and laundry facilities with extra insulation to dampen sound. The 6-piece Primary bedroom features a walk-in shower with bench, large soaker tub, bidet, and large walk-in closet. Two of the other bedrooms feature walkin closets and full ensuite bathrooms that mirror each other. The bedroom/office sits beside the reading nook at the top of the stairs with large windows that offer lots of natural light and views of the landscaped yard below. The main floor family room adjoins the kitchen helping to tie the living space together, all windows are large for natural light and French doors offer respite when needed in the front sitting/dining room. The kitchen features solid wood cabinetry and plenty of storage space, plus a pantry around the corner. The heart of home and perfect for entertaining! The basement has a wet bar, sitting room with custom bookshelves around a natural gas fireplace as well as another bedroom and bathroom. The basement has garage access and a full workout room. The home was designed with functionality, privacy and comfort in mind, a truly one- of-a-kind build that has to be seen to be appreciated! (id:24801)
Coldwell Banker The Real Estate Centre
20 Bell Street
Barrie, Ontario
Beautiful: 4 +2 Bedroom Detached Home with Finished Basement with separate Entrance: Laminate Floor: Family Room With Fireplace: Modern Kitchen with Quartz Countertop, Stainless Steel Appliances & B/Fast Area W/Out To custom built deck: Master B/Room With 5Pc Ensuite & W/I Closet: Laundry On Main Floor And Basement. Great Neighborhood: Close To Plaza & Highways: (id:24801)
RE/MAX Champions Realty Inc.
112 John Street
Barrie, Ontario
Beautiful: This fully renovated detached home with 3 spacious bedrooms & 2 full bathrooms in the heart of the Lakeshore neighbourhood: Family Room walk out to yard: Pot Lights: Modern Kitchen with Quartz Countertop, B/I Dishwasher & stainless steel appliances: Master Bedroom with Semi-Ensuite: Huge Paved Driveway: (id:24801)
RE/MAX Champions Realty Inc.
71 Woodman's Chart
Markham, Ontario
Nestled in a quiet neighborhood, just steps from Unionville Main Street, top-ranked schools and public library, this beautifully maintained home offers both comfort and elegance. Main Floor: Open-concept living and dining area with crown moulding. Renovated gourmet kitchen, center island, and built-in appliances. Inviting family room with fireplace, plus a main-floor office with hardwood flooring and bow window. Skylight brings in abundant natural light throughout. Second Floor: Large primary bedroom with hardwood flooring and a stunning 5-piece ensuite. A total of 5 spacious bedrooms and 3 bathrooms on this level provide ample space for the whole family. Basement: Professionally finished with a recreation area, 6th bedroom with 3-piece ensuite. Outdoor Living: Enjoy a nicely shaped salt water pool, custom cedar deck, and beautifully landscaped front and backyards, perfect for family gatherings and summer entertaining. Partially furnished. (id:24801)
Nu Stream Realty (Toronto) Inc.
71 Stoddart Drive
Aurora, Ontario
Welcome To This Beautifully Updated Detached Home, Nestled On A Quiet, Tree-Lined Street In One Of South Auroras Most Desirable Neighbourhoods. Set On A Spacious And Private Lot, This Elegant Residence Combines Timeless Charm With Modern Upgrades Perfect For Families Or Professionals Seeking Comfort, Style, And Convenience. This Property Was Renovated in 2019, Hardwood Floors Throughout, And Offers A Bright, Functional Layout. (id:24801)
Century 21 Landunion Realty Inc.
202b - 9090 Yonge Street
Richmond Hill, Ontario
The Upscale Grand Genesis, Bright & Immaculate Two Bedroom + Den, Condo W/ Huge Balcony! Modern & Spacious Kitchen W/Granite Countertops, Stainless Steel Appliances & Updated Backsplash. 9' Smoothy Ceilings W/Potlights, Updated Floors, Electrical Blinds . Retreat On The Quiet West Facing 200+Sqft Balcony Overlooking Green Space & Beautiful SUNSET, GAS BBQ Installed, First Class Amenities: Indoor Pool,Sauna,Gym,Party Rm, & More Excellent Location, Steps To Viva Station/Proposed Future Subway/Hillcrest Mall, Mins To Highway 7/404/400/407, Welcome Modern Home! (id:24801)
Jdl Realty Inc.
101 Paula Court
Vaughan, Ontario
Exquisite Country Estate in Prestigious Kleinburg, Welcome to a truly one-of-a-kind oasis, nestled on over an acre of professionally landscaped grounds in the heart of Kleinburg, backing onto the prestigious Copper Creek Golf Club. This magnificent stone family home boasting over 6000 sq ft offers 4 spacious bedrooms, 6 luxurious bathrooms, and expansive principal rooms with soaring ceilings and top-of-the-line quality finishes throughout. The heart of the home is a gourmet chefs kitchen, seamlessly blending elegance and functionality for everyday living and exceptional entertaining. The finished lower level is a dream retreat, complete with a large wine cellar, perfect for connoisseurs. Outdoors, your private sanctuary awaits: In ground pool and spa with magical water features and two cascading waterfalls. Terrace with a custom-built BBQ house, complete with an overhead ventilation system. Pool house featuring a full chefs kitchen and 3-piece bath, opening directly to the terrace ideal for entertaining. Spring-fed pond , creating a serene, resort-like atmosphere. Heated private driveway, 3-car garage, outdoor lighting, in-ground sprinkler system, and lush rockery gardens all meticulously designed for year-round beauty and comfort. This rare gem combines unmatched luxury, privacy, and natural beauty, offering the best of refined country living just backing onto Copper Creek Golf Club & minutes from the conveniences of the city. Experience the magic of this breathtaking estate schedule your private tour today. (id:24801)
Sotheby's International Realty Canada
1510 - 75 Oneida Crescent
Richmond Hill, Ontario
Yonge Parc - Luxury Living Near Yonge & Hwy 7. Bright & Spacious 1+Den, 1 Bath. West Exposure, Includes Parking & Locker! Featuring 9' Ceilings and a Functional, Open-Concept Layout. Stylish Kitchen with Stainless Steel Appliances and a Central Island. Gym, Party Room & Games Room For R&R. Walking Distance To Shopping Malls, Hwy's, Movie Theaters, Restaurants, Schools & Viva Transit. Parks & Rec For Spur Of The Moment Activities! (id:24801)
Jdl Realty Inc.
1409 - 9225 Jane Street
Vaughan, Ontario
AN EXCEPTIONAL 2+1 BEDROOM , 2 BATH LAYOUT with INCREDIBLE CLEAR VIEW OF PARK/RAVINE, LOCKER and 4 CAR PARKING SPACES!!!! VACANT AND READY TO MOVE IN - FLEXIBLE POSSESSION! Excellent 2 Bedroom + Den Vaughan Condo with Incredible Scenic View From the Large Balcony Premium View Overlooking Park and Ravine! Spacious Open Concept Design with Large Living and Dining Room and Den! Kitchen Offers Stainless Steel Appliances and a Breakfast Bar. Primary Suite Has a Four Piece Ensuite Bathroom and Large Closet! Large Second Bedroom also has a spacious Closet! 2 Full Bathrooms! Spacious Laundry Ensuite with Full Laundry Sink. 4 OWNED PARKING SPACES - Two Single Spaces and 2 Spaces in Oversized Tandem! 1 OWNED Storage Locker Also Included! Ideal Smoke Free Condo Building with Fantastic Amenities Including Games Room, Party Room, Concierge Security Service and Much More! Perfect Location Just Steps from Shops at Vaughan Mills, Canada's Wonderland and Much More! Furnished Photos are from a Previous Listing Outstanding Value and Features in a Great Location! (id:24801)
Royal LePage Terrequity Realty
5607 - 898 Portage Parkway
Vaughan, Ontario
Dont Miss This Opportunity! Step into this stunning super high-rise condo featuring 2 spacious bedrooms and 2 modern full bathrooms, perfectly situated in the heart of Vaughan. Located in a high-demand community with wonderful neighbours, this home offers a smart, functional layout with no wasted space. Enjoy 9 ft smooth ceilings, floor-to-ceiling windows that flood the unit with natural light, and laminate flooring throughout. The open-concept gourmet kitchen boasts a quartz countertop and integrated high-end appliances ideal for both everyday living and entertaining. Positioned right above a major public transit hub, with easy access to highways, York University, IKEA, Vaughan Mills, Canadas Wonderland, and so much more! Freshly painted throughout just move in and enjoy!This is truly a must-see. You will fall in love the moment you walk in. (id:24801)
Hc Realty Group Inc.
2226 Brimley Road
Toronto, Ontario
Location!! Location!! High Demand Location In Agincourt! FULLY RENOVATED ! Hardwood Floor, BRAND NEW KITCHEN , 2 Full Washrooms. Upper Level With Self Contained 4 Bedrooms With 2 Full Washrooms With Open Concept Living & Dining Steps to Excellent Amenities, Agincourt Ci, Public & Catholic School, Agincourt Recreations Centre, Parks, Library, Scarborough Town Shopping Centre And Minutes To TTC Bus, GO Station, Hwy 401, Hwy 404 & Hwy 407. Suitable For Larger Family With Open Separate Washer & Dryer And 4 Car Parking For The Upper Level. Walk To Shopping Plaza, Just Steps Down To 3 Route 24 Hours, TTC, School Just 10 Min, Centennial College, University Of Toronto, Scarborough Town Centre, New LRT, Just Minutes To Hwy 401, Hwy 404 And Much More.. (id:24801)
Homelife/future Realty Inc.
43 Anaconda Avenue
Toronto, Ontario
Solid Semi-Detached Full Brick Home on a Rare Premium Lot! Welcome to this beautifully renovated semi-detached brick home, situated on a highly sought-after 50 ft x 209 ft lot on a quiet, tree-lined street. Featuring a modern open-concept layout, this home has been completely gutted and updated with new drywall & insulation, electrical, plumbing, windows & doors, hardwood flooring, and more. The main floor offers a bright and spacious living area perfect for family gatherings and entertaining. The upper level includes generous-sized bedrooms, with cathedral ceilings in the primary bedroom, and a full bathroom. The finished basement features a large living space, an updated kitchen, and a 4-piece bath with bathtub, ideal for an in-law suite. Exterior highlights include a long private driveway, a deep fenced backyard, garden shed, and a patio space perfect for outdoor entertaining. Located close to schools, parks, shopping, Warden Subway, the upcoming Eglinton LRT, and more! Don't miss the opportunity to own this exceptional home on a premium lot! (id:24801)
Ilistrealestate Inc.
Bsmt - 181 Hupfield Trail
Toronto, Ontario
Location! Location! Must See! Very Large Basement With Very Large 2 Bedroom With Closet And Very Large Windows With Large Living & Dining Combined With Open Concept Kitchen And Separate Entrance With Separate Laundry With 1 Car Parking Plus 30% Utilities Bills And Very Functional Layout With Lots Of Storage And Much More.... And Lots Of Sunlight Just Steps Down To Schools, Front Of The Door 24Hrs Ttc, Library, Park, Shopping, Malvern Mall, Just Minutes To Centennial College, University Of Toronto Scarborough Campus, Seneca, College, Walmart, Food Basics, Costco, Public Transit, Schools, Plazas, Banks, Park - Just Minutes To Go Station, Hwy 400 & Hwy 404 And Much More. (id:24801)
Homelife/future Realty Inc.
913 Fetchison Drive
Oshawa, Ontario
Welcome to this beautiful 2-storey townhouse featuring a bright open-concept design and plenty of natural light throughout. The spacious living area is warm and welcoming, with an integrated open-concept layout that flows seamlessly into the dining and kitchen spaces - perfect for both everyday living and entertaining. The modern, renovated kitchen boasts granite countertops, a stylish backsplash, stainless steel appliances, and a spacious breakfast area with a walkout to a large, fully fenced backyard - perfect for family gatherings or outdoor entertaining. Upstairs, the primary bedroom offers a generous layout with a large walk-in closet, a stunning renovated bathroom with a double sink and its own storage closet. The two additional bedrooms are also great in size with excellent closet space. The basement offers incredible potential and includes a finished space ideal for a home office. Ideally located near shopping, schools, and transit, this home combines comfort, style, and convenience in one perfect package. (id:24801)
Royal LePage Real Estate Associates
1601 - 17 Dundonald Street
Toronto, Ontario
Rogers High-Speed Ignite 1Gbps Unlimited Internet is included In Maintenance Fee, Boutique & Luxury Condo W/Direct Access To Wellesley Subway, no need to brave the cold winters! Beautiful 1 Bedroom + Study Area Unit 524Sq Ft + Balcony with South West Exposure. No Wasted Hallway Spaces, Floor To Ceilings Windows & Engineered Wood Floors Thruout W/ Upgraded Solar Roller Shades, Modern Kitchen W/Quartz Counters, Ceramic Back Splash, Integrated B/I Appliances. Mins To U Of T, Ryerson, Queens Park, College Park, Hospitals, Dundas Sq, Eaton Ctr, Restaurants, Shopping, Yorkville & Yonge&Bloor. One Locker Included. (id:24801)
Bay Street Group Inc.
Lph05 - 38 Iannuzzi Street
Toronto, Ontario
Welcome to this bright and spacious 2 bedroom condo penthouse in the heart of Toronto's Fort York neighbourhood. Enjoy the practical layout of this 690 sqf space with magnificent panoramic views of the downtown Toronto and historic Fort York as well as an abundance of natural light. Step out to the cozy balcony - perfectly positioned to enjoy your morning coffee or evening unwind. The sleek modern kitchen with built-in appliances offers generous counter and storage space, while the centre island is ideal for casual meals or entertaining. Rare 10ft ceilings and floor to ceiling windows add spaciousness to this condo. Located just steps from the Loblaws flagship store, LCBO, Shoppers Drug Mart, and minutes to Waterfront, King West, CityPlace, and Liberty Village, you're truly at the centre of it all. With the TTC at your doorstep, the Financial District, Rogers Centre, CN Tower, and more are just minutes away. Multiple parks and green spaces nearby offer the perfect balance of urban and outdoor living. This is city living at its finest! (id:24801)
Psr
36 Boswell Avenue
Toronto, Ontario
Magazine-worthy residence that blends timeless elegance with superior craftmanship. Renovated back to the studs. This exceptional property was reimagined by Phillip Mitchell Design, with construction overseen by Brookview Homes. Every detail reflects a deep respect for the neighbourhood and the home's character, while introducing refined and impeccably tailored elegant finishes throughout. Main floor open living and dining, a chef's kitchen, mud room, powder room, second floor family room, luxurious primary suite, laundry and a third floor with good ceiling height and two more bedrooms. Finished lower level with recreation & second laundry room. The curated interiors feature bespoke built-ins and cabinetry by Bellini Cabinetry, exquiste mosaics and tiles from Saltillo imports, and premium plumbing fixtures by Waterworks. Windows & doors were supplied by Marvin Windows, while solid wood doors were sourced from Hazelton Wood Design, paired with antique brass hardware imported from England. Meticulous millwork-including custom trim, wainscoting, and crown moulding crafted by Wood Millers, complementing the replicated newel posts and spindles and a newly designed staircase by StairTech. Exquisite hardwood flooring extends across all three levels, enhancing the home's seamless flow. Artistic touches include custom drapery, hand-painted murals by Marilena Madio and elegant lighting from Circa Lighting and Urban Electric. The exterior is professional landscaped by Chandler & Company and sets the stage for a private urban city garden retreat, complete with flagstone patio, custom-designed pergola, detailed lattice fence with integrated mirrors to reflect the plantings. A rear parking area for two cars with an electric vehicle charger. Just steps from Yorkville and Bloor Street, on the only non-through street... this turnkey residence offers a rare opportunity to live in one of Toronto's most coveted neighbourhoods. Few homes in the Annex captivate like 36 Boswell Avenue. (id:24801)
Royal LePage/j & D Division
2205 - 575 Bloor Street E
Toronto, Ontario
Tridel Built Via Bloor, Beautiful Corner Unit On High Floor With 1 Bedroom + Den & 1 Bathroom, Bright And Spacious Layout With Large Picture Windows, Open Balcony With Panoramic View, Fabulous Amenities, Minutes To Sherbourne And Castle Frank Ttc Subway Station And Dvp. Must See. 567 Sq Ft Per Builder's Plan. (id:24801)
Homelife Landmark Realty Inc.
2205 - 575 Bloor Street E
Toronto, Ontario
Tridel Built Via Bloor, Beautiful Corner Unit On High Floor With 1 Bedroom + Den & 1 Bathroom, Bright And Spacious Layout With Large Picture Windows, Open Balcony With Panoramic View, Fabulous Amenities, Minutes To Sherbourne And Castle Frank Ttc Subway Station And Dvp. Must See. 567 Sq Ft Per Builder's Plan. (id:24801)
Homelife Landmark Realty Inc.
14639 Leslie Street
Aurora, Ontario
Once-In-A-Lifetime Opportunity To Own Nearly 2 Acres Of Ultra-Prime Land, Directly Across From The Exclusive Magna Golf Club Community In Aurora. Secluded Long Driveway Lined With Mature Trees, Ensuring Utmost Privacy From The Road. Reside In This Exquisitely Renovated Sidesplit Bungalow With In-Law Suite Potential, Or Construct Your Bespoke Dream Estate On This Irreplaceable Parcel. Abundant Natural Light And Breathtaking Scenic Views From Every Window. Bespoke Kitchen Featuring Custom Paneling, Island, Cabinetry, And All KitchenAid Appliances. Premium Engineered White Oak Plank Hardwood Flooring. Integrated Speakers And Potlights Throughout. Brand-New Bathrooms. Freshly Painted Interior And Exterior. Upgraded 200Amp Electrical Panel And Electric Car Charger Ready. Expansive Picture And Bay Windows. Vast Eat-In Kitchen With Direct Walk-Out To Deck. Distinct Separate Loft Complete With Cottage-Like Exposed Beams, Cathedral Ceiling, Private Bathroom, Shower, And Bar. Serene Nature Trails Backing Onto Protected Greenspace, Offering Unmatched Tranquility. (id:24801)
The Agency
519 - 2511 Lakeshore Road W
Oakville, Ontario
Extremely Rare Bluenose Corner Unit with Private Terrace in Bronte Harbour Club! Welcome to the prestigious Bronte Harbour Club, where lakeside living meets unmatched convenience. This rarely available terraced corner Bluenose unit offers 1,428 sq. ft. living with panoramic, breathtaking views of Lake Ontario, Bronte Harbour, and Bronte Creek. Featuring 2 spacious bedrooms, 2 full bathrooms, and soaring 9-foot ceilings, this suite is filled with natural light and designed for comfort. The highlight is the private 700 sq. ft. terrace, an entertainers dream, with incredible vistas from every angle. Additional features include two parking spaces, one locker, and resort-style amenities: 24/7 concierge and security, indoor pool, sauna, fitness centre, games room, woodworking shop, party room, guest suite, and an expansive outdoor terrace by the creek. Residents enjoy the warmth of a well-managed, friendly community with exceptional staff. Located steps to Bronte Village, you will have everything at your doorstep: marina, waterfront trails, shops, cafes, restaurants, Farm Boy, yacht club, and endless outdoor activities from canoeing and kayaking to cycling and walking. Easy access to public transit, the GO station, and major highways makes commuting effortless.This is a one-of-a-kind opportunity to own a signature unit in one of Oakville's most desirable waterfront residences. (id:24801)
RE/MAX Aboutowne Realty Corp.
203 - 91 Townsgate Drive
Vaughan, Ontario
Welcome to a stunning, fully renovated 2-bed, 2-bath condo in a prime Thornhill location! This modern unit boasts a sleek open-concept layout with high-end finishes, including a new kitchen with stainless steel appliances, granite countertops, and a spacious living/dining area that opens to a private balcony. Enjoy fantastic building amenities such as a gym, whirlpool, outdoor pool, tennis court, and visitor parking. Ideally located near public transit, Promenade Mall, parks, and shopping. Includes 1 underground parking space and 1 locker. (id:24801)
Sutton Group-Admiral Realty Inc.
47 Lowe Boulevard
Newmarket, Ontario
Very Clean and Renovated One Bedroom Unit On Main Floor , Walking Out To Backyard Directly. Very Bright With Fireplace. Newer Kitchen and Washroom , Newer Floor and Newer Windows. Newer Furnace and Air Conditioner. (id:24801)
Real One Realty Inc.
5406 - 1080 Bay Street
Toronto, Ontario
Student welcome **** big balcony with beautiful unblocked view **** Located in the core of downtown **** u condo at bay & bloor **** spacious & sunfilled 1 bedroom + study area **** west/north corner unit with enough sunfilled **** 9 ft ceiling **** european style kitchen with integrated energy star appliances **** plenty of visitor parking **** no pets preferred **** click virtual tour for video // Some photos were taken when the property was previously staged or vacant. Current condition may differ. // (id:24801)
Homelife Landmark Realty Inc.
1508 - 11 Bogert Avenue
Toronto, Ontario
Wow, Very Well Maintain and upgraded Condo Unit Is Here. Owner Occupied All The Time. New Waterproof Vinyl Floor On Kitchen and Living Room and New Painting All Over the Unit. New Upgraded Light Fixture. A Prime Location In The Heart Of Yonge & Sheppard, North York! This Beautiful 2+1 Beds, 2 Baths Corner Unit Features Floor To Ceiling Windows With City View, Impressive 9 Ft Ceilings, And Elegant Laminate Floors Throughout. Spacious Living Combined With Dining Area And An Open Concept Kitchen With Center Island. Primary Bedroom Boasts 4 Pc Ensuite And Floor To Ceiling Windows. Experience Top-Tier Amenities, Including Indoor Pool, Gym, Sauna, Whirlpool, Rooftop Patio & Garden, Media & Party Room, Guest Suites, Games Room, And 24/7 Concierge. This Vibrant Neighborhood Offers Unparalleled Convenience, With Everything You Need Just Steps Away. Direct Indoor Access To Sheppard-Yonge Subway, Just Steps To Whole Foods Supermarket And Groceries, Cafe/Restaurants, Entertainment & Cinemas, Educational Institutions, Medical, Legal & Bank Services, And Magnificent Office Towers. Only Mins Drive To Hwy 401 And Quick Access To Hwy 404 And DVP. (id:24801)
Real One Realty Inc.
155 Cromwell Street
Trent Hills, Ontario
Welcome to 155 Cromwell Street - a rare opportunity to own not just a home, but a lifestyle! This spacious home offers 3 +2 bedrooms and 2 bathrooms, making it perfect for families of all sizes. Set on two separate lots sold together, this home delivers an incredibly spacious backyard! Entertain, relax, and play in style with a sparkling swimming pool (temporary structure with equipment included), a spa tub, gazebo, private pond, huge outdoor fire pit, and a full outdoor dining and entertaining area - all while still enjoying plenty of green space for lawn games or gardening. The fully fenced yard ensures privacy and safety for children and pets alike. Inside, the possibilities are endless. With a separate entrance to the basement, you can finish it into an income-generating in-law suite, or create a massive rec room and enjoy the two additional bedrooms and extra bathroom for yourself! Much of the work is already done - just bring your finishing touches to unlock its full potential. The home is fully carpet-free and comes with a new roof (June 2025). Located in the heart of Campbellford, you are steps away from the hospital, and just minutes from a recreational centre, schools, shops, and the best restaurants in town - not to mention the Trent-Seven Waterway, Ferris Provincial Park, and Ranney Gorge Suspension Bridge! Fall in love with the outdoor lifestyle and transform the inside into your dream home in just a few weeks. This home is the ultimate blend of opportunity, space, and lifestyle - all in one unbeatable package! (id:24801)
Right At Home Realty
3040 Riverview Street
Oakville, Ontario
Welcome to this beautifully renovated 4-bedroom home, completely transformed from top to bottom, in the highly sought-after Bronte West community! Set on a quiet, tree-lined street just steps from the shores of Lake Ontario, Riverview Park and Bronte Creek, this home offers modern upgrades, spacious living, and incredible attention to detail. The fully remodelled, chef's kitchen is a dream, with high-end finishes, custom cabinetry, quartz countertops, and ample workspace, making it the perfect heart of the home. Upstairs, the primary suite serves as a tranquil retreat, complete with elegant wall panelling and a spa-like ensuite boasting a frameless glass shower and modern fixtures. The fully finished and renovated basement adds even more living space! Featuring a large recreation room, modern laundry area, ample storage, and a newly completed bathroom, this level is perfect for additional family space, a home gym, or an entertainment area. Positioned just steps away from the serene shores of Lake Ontario, residents can easily enjoy lakeside walks, local parks, and charming restaurants nearby. Exceptional schools, boutique shopping, and vibrant community amenities further elevate the unmatched convenience and lifestyle of this coveted neighbourhood. 3040 Riverview Street is your gateway to a beautifully balanced Oakville lifestyle. Don't miss this opportunity to experience refined family living at its very best! (id:24801)
RE/MAX Hallmark York Group Realty Ltd.
1273 Lansdowne Avenue
Toronto, Ontario
This delightful semi-detached duplex home is bursting with boho charm! Nestled in lush perennial gardens, both in front and back, providing a private and serene setting. The home boasts many original features that add character and warmth. Located in one of Toronto's most sought-after neighbourhoods, directly across from Earlscourt Park, featuring a convenient community centre with outdoor pool, soccer & baseball fields, rink and dog park. Steps to Corso Italia known for its many cafes, restaurants and shops. Close to The Stockyards shopping area and the vibrant Junction neighbourhood. Hop on the bus for a short ride to the Bloor Subway line. The home is currently divided into two apartments so you can live in one of the units and get rental income from the other! Great Investment Opportunity. The Upstairs unit was recently tenanted at $2100 per month but is currently vacant and furnished, ready to be used as a possible turnkey short-term rental or rent both units at current market value. Come see for yourself! (id:24801)
International Realty Firm
Upper Level - 1441 Clarkson Road N
Mississauga, Ontario
Welcome to this **Upper Level** family home in the highly sought after Lorne Park community. Featuring 4 generous bedrooms with bright and inviting layout, and a private backyard space to enjoy, this home is perfect for comfortable living and entertaining. Located close to schools, parks, highway, shopping, and public transit, this home offers both convenience and a premium lifestyle in one of Mississauga's most desirable neighbourhoods. **Upper Level Tenants Are Responsible For 70% Of Utilities And The Lower Level Tenants Covers 30%** (id:24801)
Century 21 Atria Realty Inc.
66 Sequin Drive
Richmond Hill, Ontario
Bright & Spacious Freehold End-Unit Townhome in Prestigious Jefferson Forest. This rare end-unit townhome sits on a generous 30.05 ft. x 88.58 ft. lot, making it the largest townhome on the street. Offering 1,843 sq. ft. above ground, filled with natural light in every room and thoughtfully designed for both comfort and functionality. Featuring 3 spacious bedrooms and 3 bathrooms, plus a large loft with a window that can easily be converted into a 4th bedroom, which offers flexibility for growing families or a home office. The open-concept main floor boasts a bright living and dining area with pot lights and hardwood flooring throughout, except for the kitchen. The basement includes a 3-piece rough-in as well as central vacuum rough-in with a garage plug for added convenience. This move-in ready townhome has been freshly painted throughout, with a brand-new fridge, professionally cleaned windows, and a newly paved driveway. The second-floor laundry adds practical convenience, and the private 2-car driveway (not shared, no sidewalk) provides ample parking. As an end unit, you will enjoy extra privacy and abundant natural light in every room. With only minor updates, such as replacing the carpet with hardwood, this townhome can be elevated into a stunning modern residence with exceptional long-term value. Priced very competitively for a quick sale, it represents one of the best values in Jefferson Forest. Ideal for families seeking space, comfort, and a top neighborhood, or for investors looking for strong appreciation potential, this townhome is a rare opportunity! Do not miss your chance to own a bright, spacious, and beautifully maintained townhome in one of Richmond Hills most prestigious communities. (id:24801)
Bay Street Group Inc.


