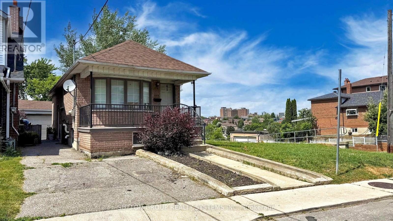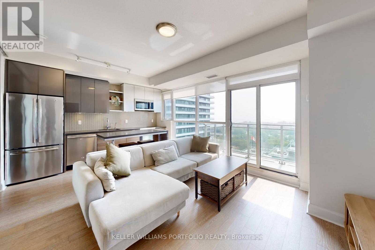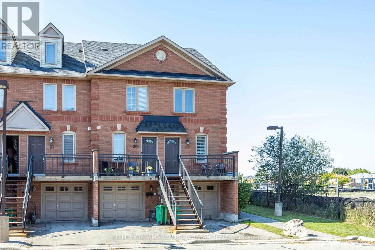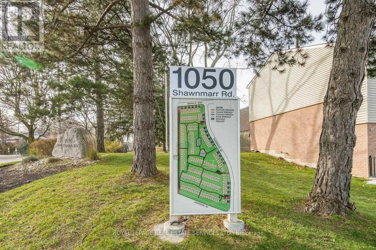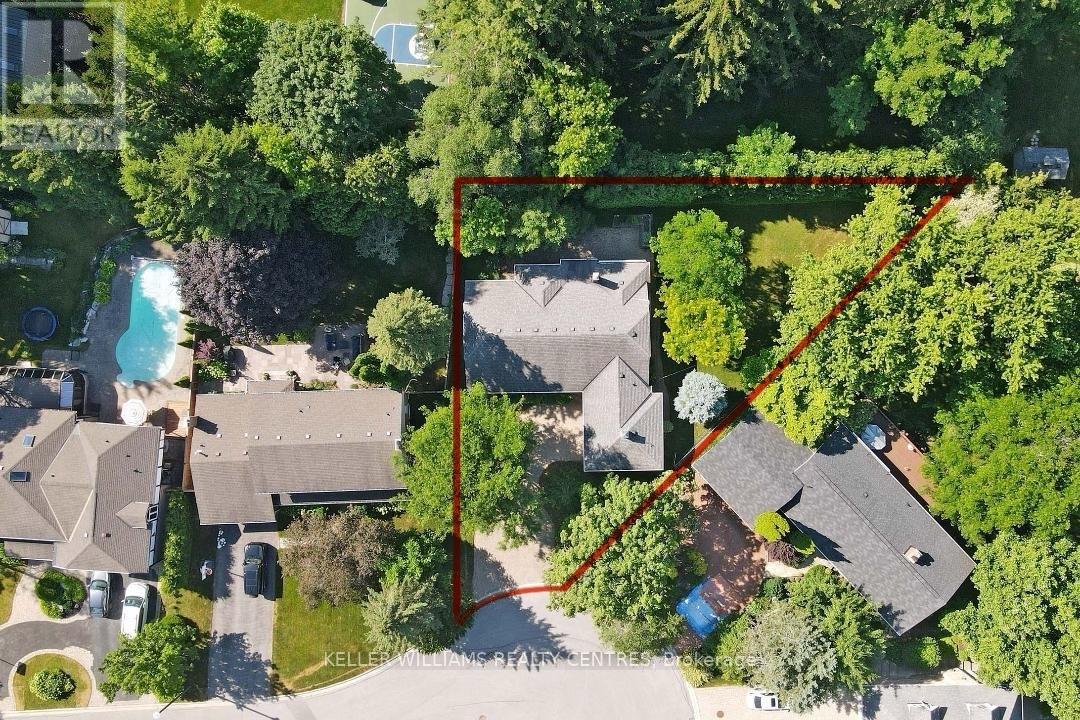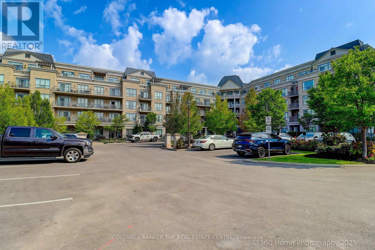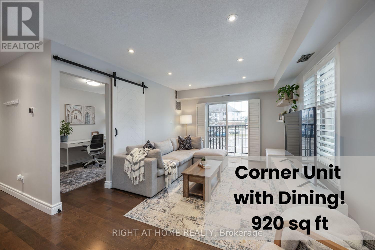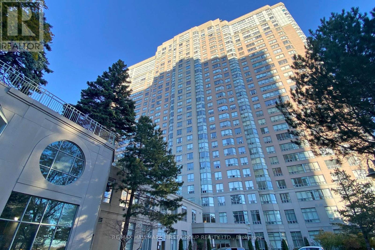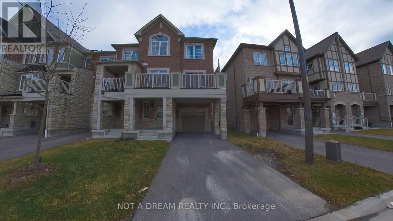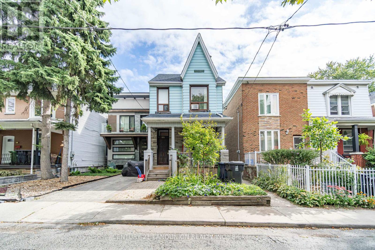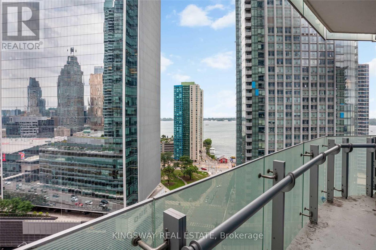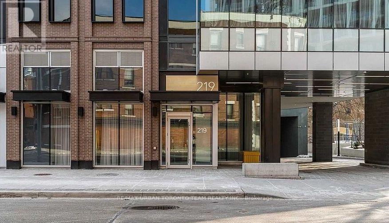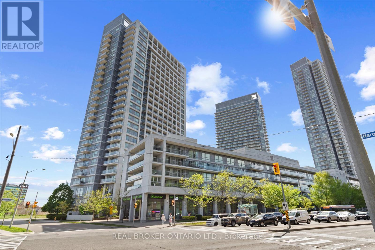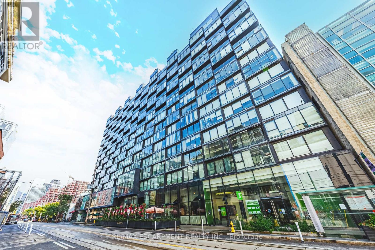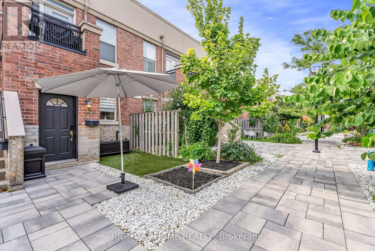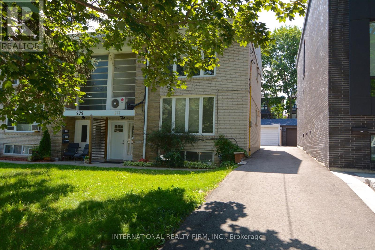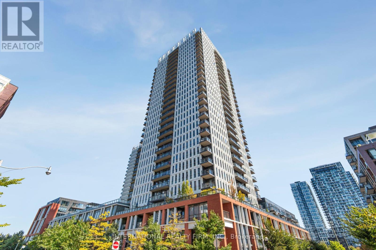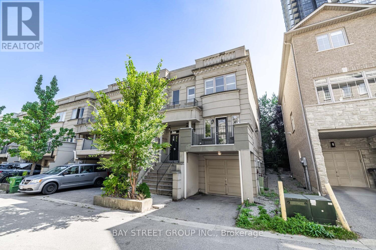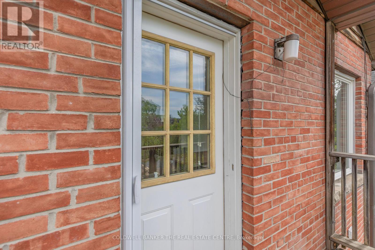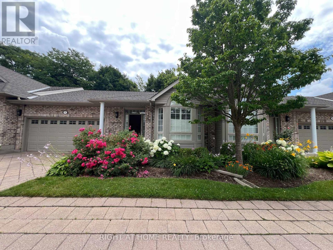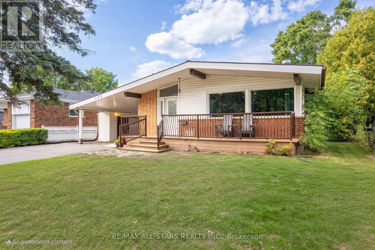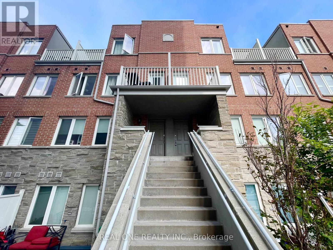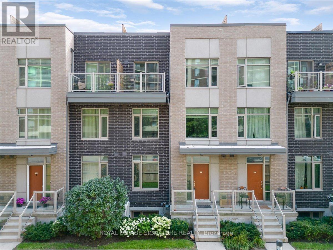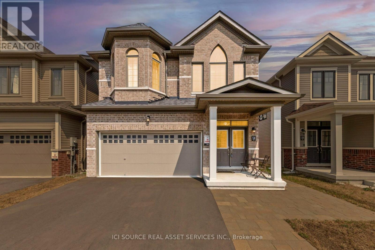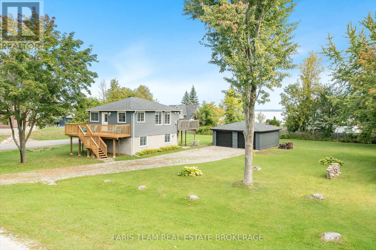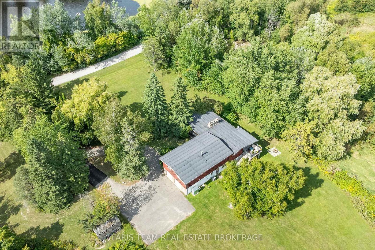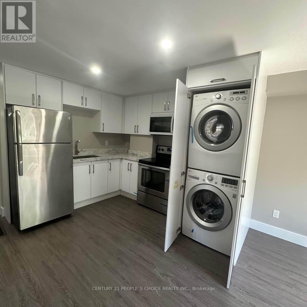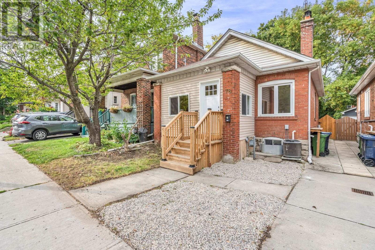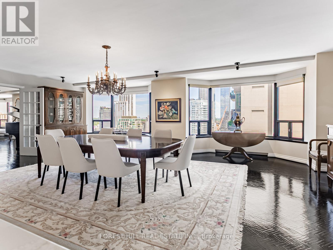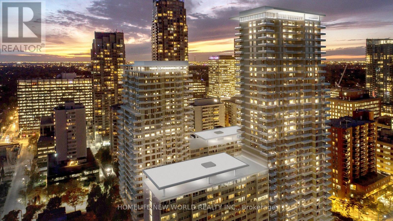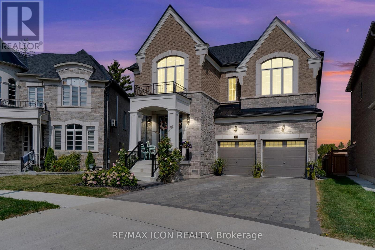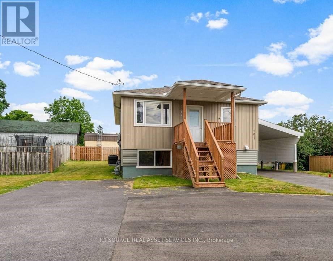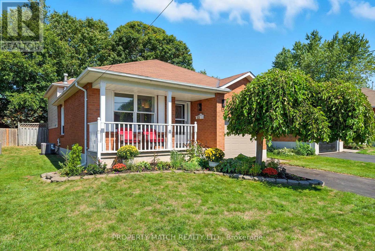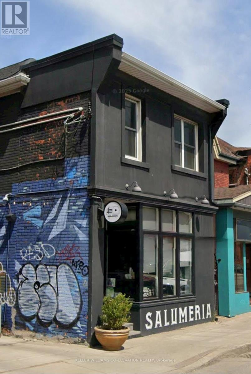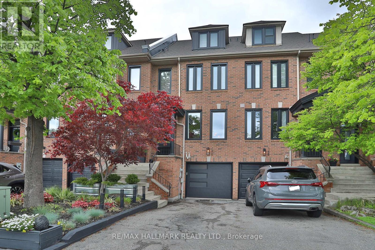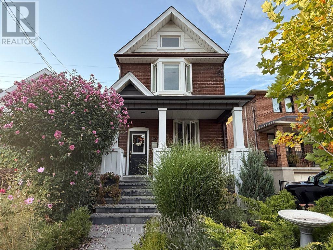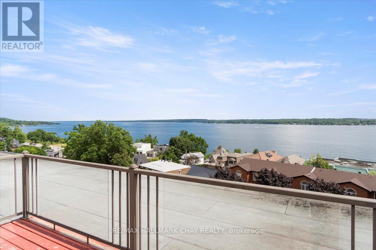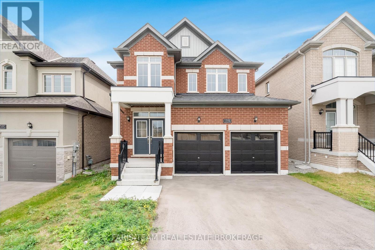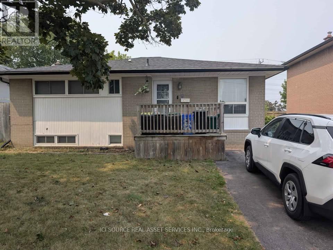122 Hatherley Road
Toronto, Ontario
Welcome to 122 Hatherley Rd. Excellent Large Family Home, Fully Detached Bungalow, Bright & Welcoming Property On A Quiet Street. It Features 3 Bedrooms, Large Family Size Kitchen, Pot Lights, Private Drive, Two Car Garage, Hardwood Floors on Main, Ceramic Floor Throughout Basement, Corner Lot, Separate Side Entrance To Open Concept Basement, Minutes To Subway, Future Lrt, Hwys, Schools. (id:24801)
Sutton Group Realty Systems Inc.
1311 - 33 Shore Breeze Drive
Toronto, Ontario
** FURNISHED** Welcome to the highly sought after Jade Condos situated in stunning South Etobicoke! This sun drenched 2 bed + media, 2 bath unit features an open concept floor plan,chic modern finishes, floor to ceiling windows as well as stunning south West views of Lake Ontario and the Marina! Enjoy access to the balcony from one of 2 Walk Outs! Engineered hardwood flooring throughout, ss kitchen appliances, glass backsplash, moveable island, 1Parking & 1 Locker! AAA location just steps to Humber Bay Shores, walking/cycling trails,restaurants, retail, Gardiner Expressway and many more of Etobicoke's finest amenities! If tenants would rather have unfurnished - this is an option. (id:24801)
Keller Williams Portfolio Realty
Main - 28 Montcalm Avenue
Toronto, Ontario
Gorgeous Detached 3 Bedroom Home available for Lease. Ideally located within close proximity to all amenities like Plazas, Malls, Shops, Bus Stops, Subway, LRT Station, etc. This home features Open-concept Living-Dining Room, Updated Bathroom, Modern Kitchen with Stainless Steel Appliances & Quartz Countertop, Spacious Primary Bedroom, Huge Front & Backyard, Tons of Parking, Plus: HYDRO & GAS INCLUDED! Don't Miss this Opportunity!!!! (id:24801)
Century 21 People's Choice Realty Inc.
19 - 3895 Doug Leavens Boulevard
Mississauga, Ontario
End Unit Townhouse in Family-Friendly Lisgar and CURRENTLY INSTALLING A NEW FENCE IN BACKYARD & ALL CLOSET DOORS! This end-unit townhouse is located in the family-oriented neighbourhood of Lisgar in Mississauga. Featuring an open-concept kitchen that overlooks the combined living and dining areas, this home offers a bright and functional layout. Enjoy a large walk-out balcony leading to a deck and backyard great for outdoor relaxing or entertaining. Upstairs, you'll find 3 spacious bedrooms with large windows. The primary bedroom takes up the entire third floor, offering a private retreat with a walk-in closet and ensuite bathroom for added comfort and privacy. Heating is gas/electric turbine heating system which allows savings on gas for heating in the winter. Tenant pays all utilities (gas, water, hydro). Close To All Amenities, Highway 401, 403 & 407, Schools, Lisgar Fields, Osprey Hiking Trails And Tons Of Parks. Don't miss out! (id:24801)
Keller Williams Referred Urban Realty
106 - 1050 Shawnmarr Road
Mississauga, Ontario
Gorgeous Townhome For Lease In Fabulous Port Credit. Pristine Lay Out With Tons Of Natural Light. This Unit Is Completely Renovated Top To Bottom Total 1,875 Sqft (1,250 Sqft Main/Second + 625 Sqft Basement). Beautiful Quartz Countertop And Backsplash, Stainless Steel Appliances, Walk-Out To A Private Fenced Backyard, Top Schools Within Reach, Dog Park, Bike Trails, HWY, Marina, Included are: Hi Speed Internet, Cable TV, Water, Building Insurance, snow Removal, Grass Cutting. (id:24801)
Royal LePage Real Estate Services Ltd.
27 Hawthorne Lane
Aurora, Ontario
One of the best Lots on one of, if not the most sought after street in Aurora! Surrounded an impressive collection of stunning, multi-million-dollar Luxury Homes, nestled at the quiet end of a cul-de-sac. Set on a rare pie-shaped Lot, this property spans an impressive 155 feet wide at the rear, offering incredible space, privacy, and endless possibilities. Lots like those very rarely come to market, so secure it now and build your Dream Home on Hawthorne. Or renovate the existing well-laid-out 3-Bedroom Bungalow. Enjoy a short and scenic walk along beautiful Kennedy Street West to the heart of Yonge Street with its Cafes, Restaurants and Shops. Top-tier Private Schools like St. Andrews College and St. Anne's School are just minutes away, making this location as practical as it is prestigious. (id:24801)
Keller Williams Realty Centres
220 - 180 John West Way
Aurora, Ontario
Located in the heart of Aurora, welcome to The Ridgewood, Aurora's premier luxury boutique condominium. This open concept 734 sq ft suite boasts 9' ceilings, a spacious bedroom and den that is ideal for a home office, additional storage or an extra living/sleeping space. The suite features wood laminate floors, granite kitchen counters, stainless steel appliances(fridge, stove, built-in dishwasher, built-in microwave), washer and dryer, all existing light fixtures and window coverings. The space has been freshly painted, professionally cleaned and is move-in ready. The Ridgewood offers luxurious amenities, including concierge service, an outdoor saltwater pool, meeting room, library, gym with a sauna and steam room, BBQ area, guest suites, underground parking and a locker. Nearby scenic walking trails, top amenities and recreational facilities, including the Aurora Seniors' Center, Stronach AuroraRec Complex, easy access to Highway 404, minutes away from the GO Station, and nearby shopping centres. Heat, A/C and water are all included in the maintenance fee. Pets Allowed with Restrictions. Don't miss your chance to live the ultimate condominium lifestyle with luxurious resort-style amenities. (id:24801)
Coldwell Banker The Real Estate Centre
206 - 102 Aspen Springs Drive
Clarington, Ontario
Client RemarksWelcome to this rarely offered 2 bed 1 bath corner unit offering approximately 920 square feet of bright living space. This condo is located in one of Bowmanville's most desirable communities. It features a dining area perfect for entertaining, a bright and cozy living room and a spacious kitchen. The primary bedroom offers a relaxing retreat, while the second bedroom is perfect for a guest room, office or a future nursery. This unit includes hardwood floors, pot lights and California shutters throughout. Additional features include in suite laundry, a dedicated storage locker, and 1 parking spot with municipal parking permits available for added flexibility. The unit also includes access to a fitness centre, recreational room and visitor parking. Located just minutes from shopping, dining, and picturesque trails. The future Go train station will be within walking distance, and easy access to the 401 highway makes commuting a breeze. Don't miss the opportunity to own one of the most sought after layouts in the condo! (id:24801)
Right At Home Realty
106 - 88 Corporate Drive
Toronto, Ontario
Look no more your dream condo awaits! Welcome to this rarely offered 2-bedroom Tridel-built gem in one of Scarborough's most sought-after locations near STC! Boasting a smart and spacious layout, this freshly painted suite features a bright and efficient kitchen, stainless steel appliances, and a generous living and dining area.Enjoy one of the very few units with its own private balcony/terrace perfect for relaxing or entertaining. No elevators easy walk-out access to the balcony and conveniently located close to the fire exit, making it ideal for families and elderly residents.Incredible amenities include indoor/outdoor pools, badminton & tennis courts, sauna, jacuzzi, ping pong, billiards, squash, and top-notch building security. Unbeatable location with easy access to Hwy 401, TTC, and walking distance to Scarborough Town Centre, high-ranked schools, and more!Please note: Window caulking work ongoing until July/August. Scaffold currently on terrace.Virtually staged photos included. (id:24801)
RE/MAX Hallmark First Group Realty Ltd.
11 Bluegill Crescent
Whitby, Ontario
Step inside this modern 3 bedroom 2.5 bath townhouse that feels like a breath of fresh air. Its been given a makeover with newly painted walls throughout, creating a bright nd inviting atmosphere. The kitchen is the heart of the home, boasting a chic upgrade with stainless steel appliances that add a touch of sophistication. Gather around the generously sized island, perfect for casual meals or chatting over morning coffee. The dining and living area offers cozy space, flowing seamlessly from the kitchen an opening onto a balcony where you can soak in the sunlight ad unwind. parking is a breeze with a 1-car garage and space for 2 more cars. Nearby, there are parks, schools, libraries and downtown Whitby, adding to the charm of this convenient neighborhood. Quick access to major highways 401, 412, and 407, getting around is a breeze. (id:24801)
Not A Dream Realty Inc.
133 Galt Avenue
Toronto, Ontario
Legal Triplex in Prime South Riverdale Location - Exceptional Investment Opportunity! Located One Block West Of Jones Avenue, Just North Of Gerrard. On A Quiet, Tree-Lined Residential Street. This Fully Legal Triplex Features Three 2-Bedroom, 1-Bath Units, Each With Its Own Open-Concept Layout, Full Bathroom And Kitchen. Coin-Op Laundry. Separate Entrance. The Main Floor Offers An Open-Concept Design With Lots Of Sunshine. The Upper Unit Features A Walk-Out To Its Own Private Balcony And Upstairs Attic , While The Lower Unit Boasts Its Spacious Open-Concept Kitchen and Living Area. All Three Units Are Currently Tenant-Occupied With Great Annual Cash Flow For The Owner. The Property Includes 2 Parking Spaces. Enjoy Unbeatable Convenience With Half A Block From Streetcars And Buses, Walking Distance To Gerrard Square, And Just A Few Minutes Ride To The Beach, Shopping, Groceries, Schools, And Vibrant Queen St East And Danforth Ave. Don't Miss This Chance To Own A Turnkey Income Detached Property In One Of Toronto's Most Desirable Neighborhoods! (id:24801)
Century 21 Landunion Realty Inc.
321 - 1630 Queen Street E
Toronto, Ontario
The West Beach | Bondi Beach Model - 769 sq.ft. plus a 50 sq.ft. balcony, this beautifully proportioned 2+1 bedroom suite is filled with soft northern light and calming treetop views over quiet, leafy homes. Thoughtfully designed, it offers well-balanced room sizes and an abundance of smart storage. The den features a custom built-in wardrobe, the primary bedroom includes a walk-in closet, and the second bedroom boasts an oversized double closet. Two full bathrooms give you the choice of a walk-in shower or a relaxing soaker tub. A convenient underground parking spot and generous locker add practicality, while the rooftop amenity space elevates your lifestyle with BBQs, lounge areas, and sweeping views of the lake and city skyline. Just outside your door, enjoy The Beach boardwalk, Woodbine Park, and endless green space perfect for you and your pup (ground floor pet-wash amenity space). Cyclists will love the secure bike storage and quick pedal to the Martin Goodman Trail, and transit couldn't be easier with the streetcar downtown or bus to Coxwell subway right at your door. Cafés, shops, restaurants, and all the essentials are only steps away. Wake up among the trees, stroll down to the boardwalk, and come home to your own quiet slice of The Beach. (id:24801)
RE/MAX Hallmark Realty Ltd.
1802 - 14 York Street
Toronto, Ontario
Welcome to unit 1802 @ 14 York. Bright corner unit ,2 Bedroom, 2 Bath Unit In Sought After Waterfront Communities In Ice condos . Functional layout. Well maintained unit /Hardwood Floors In Main Living Areas, High End Stainless Steel Appliances , Granite Counters, Wall Oven, Built-In Microwave with granite top Centre Island. Full height Windows Throughout Excellent views Of The Lake! Short Walk To CN Tower, Scotiabank Arena, Ripley's Aquarium, Grocery Stores, great restaurants and Parks. Enjoy world-class amenities, including a 24-hour concierge, state-of-the-art fitness and weight areas, yoga studio, party & meeting rooms, business centre, and an indoor pool with a Jacuzzi and steam rooms. (id:24801)
Kingsway Real Estate
2201 - 219 Dundas Street E
Toronto, Ontario
Available November 1st - 1 Bedroom With South Views. Open Concept Kitchen Living Room - 1 Full Bathroom, 559 Sqft. Ensuite Laundry, Stainless Steel Kitchen Appliances Included. Engineered Hardwood Floors, Stone Counter Tops. An Artistic Nod To Dundas East, Minutes From TMU, And A Short Walk From Sankofa Square (Dundas Square) And All Its Sensory Wonders. (id:24801)
RE/MAX Urban Toronto Team Realty Inc.
216 - 2035 Sheppard Avenue E
Toronto, Ontario
Welcome to Suite 216 at Legacy at Herons Hill, a rarely offered oversized one-bedroom that delivers more square footage, more lifestyle, and more return on your investment than youd expect at this price point. At 622 square feet, this suite outshines the competition. Generously proportioned rooms, a smart and efficient layout, and actual breathing space make this condo feel like the upgrade every other one-bedroom aspires to be. The open-concept living and dining area is versatile enough to host, work, or unwindwhile the full-width balcony overlooking a tranquil courtyard extends your living outdoors. Positioned on the second floor (no elevator delays, no neighbours below), Suite 216 blends convenience with comfort. Steps from Don Mills subway and Fairview Mall, youre connected to shopping, dining, and transit in seconds. Drivers have the holy trinity of highways at their fingertips404, 401, and DVP. At home, indulge in resort-style amenities: pool, sauna, fitness centre, and hotel-quality guest suites. Its the lifestyle usually reserved for a higher price tag, offered here with remarkable value. At this price, you wont just get a condoyoull get more square footage, more lifestyle, and more return for every dollar. (id:24801)
Real Broker Ontario Ltd.
627 - 629 King Street W
Toronto, Ontario
Kelsi Cumberland:Welcome to 629 King Street W. Located at the Thompson Residences in the centre of King west neighborhood. Close to shops, trendy restaurants and night life - this is the perfect location. This sleek bachelor offers floor to ceiling windows, tons of storage and stainless steel appliances. Building amenities include: concierge, exercise room, party room, guest suites and lots of visitor parking. Dont miss out on the opportunity to own in the centre of the best city in the world. LETS GET MOVING! (id:24801)
RE/MAX Escarpment Realty Inc.
104 - 55 Halton Street
Toronto, Ontario
Welcome Home To This Spectacular Townhouse On The Ossington Strip, Just Steps To Trinity Bellwoods Pk. Private Entry From Central Courtyard + Garden & Bbq Area. Main Flr Powder Rm, Real Hrdwd Flrs, Sunny West View + French Doors To Balcony. Renovated Modern Kitchen. Spacious Principal Suite Feat W-W Closet, 3 Pc Ensuite & Convenient Laundry. Over 1600 Sqft! Flexible W.F.H. Office + 3 Bdrms = Lots Of Versatility. Designed For Real Life, Motorized Blinds Throughout and Built-In Custom Closets, This Is Where You Want To Be! (id:24801)
Right At Home Realty
Main - 277 Glenforest Road
Toronto, Ontario
Welcome to this beautifully updated residence nestled in one of Torontos most sought-after neighborhoods **North Lawrence Park**. Offering a perfect blend of style, space, and function, this 2-bedroom + large den, 1-bathroom home is ideal for professionals, couples, or small families looking to enjoy upscale urban living with a serene, community-focused atmosphere.Step inside to discover a bright and airy **open-concept kitchen** with modern appliances, sleek cabinetry, and a seamless flow into the spacious living and dining areas perfect for entertaining or relaxing after a long day.The two generously sized bedrooms offer ample closet space and natural light, while the **expansive den** large enough to be used as a third bedroom, home office, or family room provides unmatched flexibility to suit your lifestyle needs.The updated bathroom features clean finishes and thoughtful design, complementing the rest of this well-maintained and inviting space.Located on a quiet, tree-lined street just minutes from top-rated schools, Yonge Street amenities, transit, and beautiful parks, this home combines convenience with charm in a highly desirable Toronto enclave. (id:24801)
International Realty Firm
303 - 55 Regent Park Boulevard
Toronto, Ontario
Welcome to One Park Place! This unit features a spacious 1-bedroom layout with 10ft ceilings, floor-to-ceiling windows, upgraded millwork, a covered balcony, dedicated laundry closet, & locker - all in excellent condition and meticulously maintained by original owner. Third floor location provides convenient access to street life while offering unobstructed park views that let in tons of sunlight. East facing balcony is covered for year-round enjoyment and accessible from both the living room and the oversized bedroom. The kitchen is complemented by an island with a breakfast bar and thoughtfully laid out millwork with plenty of storage. Living room features built in cabinets ideal for housing media and keeping your future home organized and tidy. This building features amenities like no other with endless options to keep you active and entertained: Gym, Yoga Room, Steam Room, Entertainment Room, Party Room w. a Piano, Billiards Room, Basketball Court, Squash Court, BBQs Terrace, Community Garden, & Co-Working Lounge. Local amenities offer endless lifestyle opportunities with immediate access to Restaurants, Coffee Shops, Playgrounds, Pam MacConnell Aquatic Centre, Walking Trails, Bike Lanes. Regent Park located next door offers a track, soccer fields, and an ice rink in the winter. Walking distance to the financial district and other great neighbourhoods such as Riverdale, Leslieville, Cabbagetown, and Distillery District. This location features exceptional connectivity with several options at your doorsteps - public transit, bike lanes, DVP and Gardiner. The building features LEED Gold status and offers a 24 hour concierge service. (id:24801)
International Realty Firm
35 William Poole Way
Toronto, Ontario
Welcome to your dream home! This rarely available end-unit luxury executive townhouse perfectly blends comfort, style, and convenience. Featuring 9-ft ceilings on the main floor and a **bright, spacious 3-bedroom layout - each with its own ensuite**this home is truly move-in ready. Over $50K in recent upgrades include hardwood floors and stairs throughout, a fully upgraded kitchen, fresh paint, a newly finished basement floor, and rebuilt balconies on both the 1st and 3rd floors - all designed to deliver modern elegance and everyday functionality. Nestled in one of Toronto's most coveted neighborhoods, just steps to Sheppard-Yonge Subway Station, this home offers unbeatable connectivity with easy access to Hwy 401 and downtown Toronto. Enjoy the best of urban living with Whole Foods, Bayview Village, top-rated schools, parks, restaurants, gyms, pools, grocery stores, and libraries - all within walking distance. With low maintenance fees covering water, snow removal, and front garden care, this residence combines convenience with exceptional valued miss your chance to own this renovated, turnkey end-unit townhouse in one of the city's most vibrant and connected communities! (id:24801)
Bay Street Group Inc.
311 Keewatin Avenue
Toronto, Ontario
Set on the south side of beautiful Keewatin Avenue, Sherwood Park, on an extraordinary 28ft by 187ft lot, this duplexed property offers multiple options for the investor, the user or the builder! On this fabulous family friendly street east of Mt Pleasant, you will enjoy incredible access to the heart of the city, entertainment, parks, Transit, excellent schools and incredible shopping just steps away from this peaceful enclave. Comprised of two suites, the Upper One bedroom unit is currently occupied by an A+ tenant . The Main Unit is approximately 1400 sqft, Large principal rooms with 2 bedrooms on the main and a Primary bedroom, sunroom and ensuite on the second floor (see floor plan). Excellent division of space for user suite and smaller tenanted unit to provide income. The enormous south facing back yard, has additional parking, and gorgeous inground pool. (id:24801)
Royal LePage/j & D Division
Bsmt - 148 Rusholme Road
Toronto, Ontario
A lovely basement apartment for rent on Rusholme Road, is available for a one year term. This spacious studio apartment is available as partially furnished or totally unfurnished. The bedroom is adjacent to a very spacious kitchen and large storage area with pantry, microwave, stove, fridge and air conditioning unit. There is plenty of storage in the bedroom closet. With several windows, and freshly painted walls you will appreciate the brightness in this space. The unit has a separate side entrance and totally private four-piece bath and private kitchen. Being so conveniently located in the heart of Dufferin Grove, allows for the enjoyment of easy transportation and proximity to so many lovely shops, restaurants and cafes accessible by walking or a short bike ride. This lease is for a one year term and is not providing parking. The lease includes heat and water but not internet or hydro. (id:24801)
Coldwell Banker The Real Estate Centre
7 - 1574 Richmond Street
London North, Ontario
**Don't Miss Executive 2 BR, 3 WR Bungalow Townhouse In An Exclusive, Quiet Neighborhood****Cozy executive row townhouse, single family bungalow in North London in a very desired community. Walking distance to London Health Science Centre, Western University, Masonville Mall, Library and other shopping and amenities. Main floor is spacious open concept, with bright formal living and dining area with 9 ft ceilings, hardwood floors, opens to a large private deck backing on to trees, and is perfect for entertaining. The kitchen has a serving window, equipped with all stainless-steel appliances and a breakfast bar. The master bedroom has a large walk-in closet and a 5-pc double vanity ensuite. The second bedroom on the main floor also has a large closet. The finished basement / lower level is a perfect in-laws suite with a large living area, two rooms with closets, kitchenette, and a 3-pc washroom. The basement has utility and cold rooms besides a large laundry area with rough-in for washer & dryer. (id:24801)
Right At Home Realty
126 Marina Boulevard
Peterborough, Ontario
This Charming Sun Filled Bungalow With Soring Vaulted Ceilings Is Located In The Desirable North End Of Peterborough, Just Steps Away From the River. This 3+1 Bedroom Home With Two Full Bathrooms Has A Separate Mudroom Side Entrance Off Of The Carport That Leads To The Finished Basement. Ideal For Families, Retirees Or Potential Income Generation. Open Concept Kitchen With Breakfast Bar Overlooking The Dining And Living Room, An Entrainers Dream For Hosting Guests. Relax By The Cozy Living Room Fireplace Or Sit In The Lovely Fenced Backyard With Mature Trees. Freshly Painted And Ready For You To Call Home! (id:24801)
RE/MAX All-Stars Realty Inc.
198 Duke Street
Hamilton, Ontario
Welcome to 198 Duke Street!This gorgeous1.5-storey century-home gleams with charm while situated in the prominent Durand neighbourhood.Its a truly unique turn-key-offering, featuring a humongous lush backyard which makes it feel like you're at the cottage while being in the center of the city! Melding a well-crafted blend of contemporary updates and old-world character, the interior greets with chic elegant features including:exposed brick walls; high base-boards; exquisite ornate fireplace-mantle; pocket-doors; hickory & traditional oak floors. These imbuea slice of vintage class while some modish styling flows from its updates such as refinished cabinetry, stainless steel appliances, chic tile work, glass-enclosed showers, and upgraded lighting. The bright main floor boasts a living room, large dining space, bedroom with large closet, spacious kitchen with plenty of storage, full4-piece bathroom and laundry. The second floor offers another4-piece bathroom, and 2 more bedrooms which both have large closets. Accessed from the kitchen, the backyard-retreat provides tranquil bliss owingto:a stunning water feature ;spacious wooden deck&manicured landscaping with mature tree-overhang. The deepl ot is very unique in the city with:a highly desirable depth of 161; rear parking for 2 all secured by a new sliding gate& room to build a garage.This property has undergone many recent upgrades: addition of a gorgeous new backyard water-feature; full kitchen updates (refinished cabinets, tile work, and new appliances), and water line replacement; as well as updated roof & shed-shingles, full exterior painting, new shutters& porch-railings.If the yard and house don't have you sold, this property is also walkable to suburb amenities:Locke Street restaurants and boutiques;Hess Village;GO train;St. Joseph'sHospital; parks; public transit and so much more.Since this property truly has it all, its a special opportunity to make this your home sweet home! (id:24801)
Keller Williams Complete Realty
217 - 25 Richgrove Drive
Toronto, Ontario
Welcome To This Contemporary 2BR , 2WR Townhome In Minto's Richgrove Village! Spacious TH Offers 1005 SFT Above Ground Plus 2 Balconies. South Facing With An Abundance Of Natural Light Throughout. Open Concept With 9 Feet Ceiling And Picture Windows On Main Floor. Enjoy Beautiful Garden View From 2 Terraces, BBQ Is Allowed. Eat In Kitchen With A lot of Cabinet, Backsplash, B/I Microwave. Furnace Room Offers Extra Storage . Primary Room Offers Sitting Area, 4 Pc Ensuite, Walk Out to Balcony. New Stacked Washer And Dryer. One Underground Parking Spot Is Included In The Rent. Ample Visitor Parking. Great Location , Steps To Bus Station, Minutes To Hwy 401, 427, 27, And Gardiner/QEW, Shopping Mall, Supper Market, Community Center... (id:24801)
Real One Realty Inc.
61 - 35 Applewood Lane
Toronto, Ontario
Condo Townhouse close to QEW. Features 4 Bdrms & 2.5 Bthrms,1590Sqft With 208Sqft Roof Top Terrace And 400Sqft Unfinished Bsmt. Offering Balcny On 3rd Floor Bedroom. Open Concept Living Space With Upgraded Kitchen Cabinetry, Qrtz Counter Tops & S/S Appliances. Underground Parking Included. Clse To Hwy, Transit, Shops, sherway mall Rstrnt, Schls And Parks. Built by Menkes one of the rare 4bedroom (id:24801)
Royal LePage Signature Realty
1509 Kenneth Drive
Mississauga, Ontario
Welcome home! Full of love and nostalgia. A coveted corner lot with a wide frontage. There are wooden floors beneath the carpet, and wallpaper that gives it a timeless charm, as though every corner holds a story. Sunlight filters through curtains, casting soft patterns across vintage couches. This home feels warm and welcoming a place where time seems to slow down. You can move in and enjoy it as it is, or put your own little touch on it. Boasting a new Carrier heat exchanger, HWT replaced 2024, AC 2003, Roof 2019. The Orchard Heights community is unique and picturesque; you are close to prestigious golf courses and forested trails. Quiet and community oriented, this neighbourhood is a highly sought after destination. With large lots, and friendly neighbours, it is no surprise so many people would love to call this community their home. You get a sense of being in nature, surrounded by mature towering trees Access is key here with parks at your disposal, and shopping/groceries within walking distance. Situated on the Mississauga/Etobicoke border, this location allows convenient access to major highways, the city, the airport and you are never that far from the waterfront experience. Come to see this rare offering in an exceptional location. (id:24801)
Royal LePage Realty Plus
56 Bannister Road
Barrie, Ontario
Welcome to this bright and beautifully designed detached home! Featuring 4 spacious bedrooms and 3 beautifully appointed bathrooms. The open-concept main floor that seamlessly blends the kitchen, dining, and living areas perfect for both daily living and entertaining. Outside, enjoy the beautifully updated backyard professionally landscaped and ready for relaxing summer evenings or weekend gatherings. Set in a desirable neighborhood, this move-in ready home checks all the boxes for style, space, and convenience.*For Additional Property Details Click The Brochure Icon Below* (id:24801)
Ici Source Real Asset Services Inc.
11 Tanners Road
Tay, Ontario
Top 5 Reasons You Will Love This Home: 1) Enjoy peace of mind with this fully winterized, 2-level home or cottage featuring updated windows, a newer roof, spray-foamed lower level, modern vinyl siding, and a brand-new front deck (2025); with no money left to spend, its ready for year-round enjoyment or rental income immediately 2) Wake up to direct water views and enjoy deeded access to the Georgian Bay, complete with a private boat launch and dock, perfect for boating, fishing, or relaxing by the bay, without the waterfront taxes 3) The interior of this home delivers a bright open-concept layout, perfect for both everyday living and entertaining where you will enjoy upgraded flooring, new carpeting, updated bathrooms, and tongue and groove ceilings, all thoughtfully finished with quality materials, also enjoy a small formal dining area creating an intimate space for meals and walkouts to both the front and rear raised decks extending your living space outdoors; appreciate a central vacuum system and excellent in-law suite potential, delivering both function and flexibility 4) Tucked away on a private road with full-time access and part of a great homeowners association, this property is still just minutes from Highway 12 and Highway 400, offering both seclusion and convenience 5) Situated on a flat, oversized lot, this property features a two-car garage with a concrete pad, beautifully landscaped perennial gardens, and a cozy firepit, with plenty of room for vehicles, recreational toys, and outdoor gatherings, and just walking distance to the Tay Trail, perfect for hiking, cycling, or snowmobiling in the winter. 763 above grade sq.ft. plus a finished lower level. (id:24801)
Faris Team Real Estate Brokerage
30 Stockport Road
Markham, Ontario
4-Bedroom Semi-Detached in New Cornell Available November 1st. Spacious 4-bedroom, 3-bathroom semi-detached home in sought-after New Cornell. Features include 9-ft ceilings, open-concept main floor, and modern kitchen with stainless steel appliances. Master bedroom offers 3-piece ensuite and walk-in closet. Bright, functional layout with ample natural light throughout. Located on a quiet street, close to top-rated Markham schools (9/10 rating). Includes 2 parking spaces. Tenant to pay 65% of utilities. (id:24801)
Royal LePage Associates Realty
175 South Summit Farm Road
King, Ontario
Top 5 Reasons You Will Love This Home: 1) Discover this rare offering of a charming bungalow set on 10.94 acres of land in prestigious King Township, where nature, privacy, and potential come together 2) Nestled in a peaceful estate setting, this property showcases a scenic pond, a lush canopy of mature trees, and a spacious residence surrounded by natural beauty 3) Whether you choose to renovate the existing home with your own personal touch or re-imagine the landscape entirely with a brand-new build, the possibilities here are endless for creating a true masterpiece estate 4) Added value comes with previously approved architectural plans for a luxury home and pool, available upon request, offering a head start to your dream vision 5) The current home features expansive living and entertaining spaces, including a bright and inviting living room, a generous kitchen, a primary retreat with spa-like 5-piece ensuite, and an impressive covered concrete deck overlooking the grounds. 2,057 above grade sq.ft. plus a partially finished basement. (id:24801)
Faris Team Real Estate Brokerage
Unit 2 - 199 Avondale Boulevard
Brampton, Ontario
Amazing opportunity to live in this Beautiful Fully Renovated 3 Bedroom Home. It features Open-concept Living, Dining, & Kitchen, Huge Bedrooms, Massive Family Room, Ensuite Laundry, 2 Washrooms, Spacious Backyard, 3 Parking Available and very close to Parks, Schools, Shops, Bramalea City Center, Restaurants, etc.. (id:24801)
Century 21 People's Choice Realty Inc.
57 Matteo David Drive
Richmond Hill, Ontario
Sunny & Spacious 3-bedroom Townhome In Desirable Area of Rouge Woods Community! South Clear View In the Front. Directly Access Garage. and carpet free home! Sun-filled Large Living and Dinning Room, featuring Open Concept Kitchen with back splash, New Fridge ( 2021), lots of Pantries, Large Breakfast nook directly step to the Deck backyard. Oak wood Stairs, Large nature sun lights Primary bedroom with 4 Pcs ensuite. A Cold Room in the Unfinished Basement. Enjoy BBQ in summer in private Fenced backyard. Step To Richmond Green HS, Redstone ES, Richmond Green Sporting & Community Center, Parks, Costco, Shopping Center & Restaurants. Drive Minutes To Hospital, Go-Train station, & Hwy 404. EXTRAS: the light fixture will be updated soon. Tenant Pays All Utilities including Hot water tank rent. No Pets & None Smokers Please! (id:24801)
Sutton Group-Admiral Realty Inc.
19 Driscoll Drive
Ajax, Ontario
Welcome to a home that truly brings comfort, independence, and peace of mind under one roof. This rare bungalow is designed with accessibility at its heart, featuring a private elevator with direct access from the garage into the home and down to the walk-out basement, making every level easy to reach. 3,974 total home square footage. On the main floor, wide doors and wide hallways bring bright, open living spaces create a seamless flow with 9 foot ceilings. The large kitchen is the hub of the home with granite countertops, ideal for everyday living and entertaining. The primary suite is a retreat of its own, thoughtfully designed with a fully wheelchair-accessible washroom complete with a roll-in shower and accessible sink, plus a separate 4-piece ensuite with a large jetted soaker tub, his-and-her closets, and a private walk-out to the deck overlooking the pond. With three bedrooms on this level, theres plenty of room for family or guests.The walk-out basement is set up to function as its own private apartment, adding incredible versatility to the home. It offers a full kitchen, spacious bedroom, 3-piece washroom, its own laundry room, large above-grade windows, and a separate entrance. Whether used as an extension of the main living space or as an independent dwelling, it provides flexibility for multi-generational living or private accommodations.Outside, the premium lot backs onto a peaceful pond with no rear neighbours, offering rare privacy and a natural backdrop where you can relax and recharge.This is more than just a house. It is a home that blends accessibility, comfort, and independence in a way that is truly hard to find. Roof replaced September 2024. (id:24801)
Royal LePage Signature Realty
78 Lawrence Avenue W
Toronto, Ontario
INCREDIBLE LAWRENCE PARK LOCATION OF TORONTO! Excellent Home in Prime Residential Area Steps to All Needs! Covered Front Porch Provides Comfortable Access to the Solid and Updated 2 Bedroom Home. Numerous Upgrades Include: Premium Laminate Flooring, Pot Lighting, Upgraded Kitchen with Stainless Steel Appliances and Upgraded Bathroom, High Efficiency Furnace, Sump Pump, Back Flow Preventer, Waterproofing, Recently Painted and More! Open Concept Layout Offers Spacious Living with Brick Fireplace and Dining Room! Mostly Finished Lower Level has a Separate Rear Entrance! (id:24801)
Royal LePage Terrequity Realty
1810/1809 - 175 Cumberland Street
Toronto, Ontario
Welcome to 175 Cumberland St, Suite 1810 in the Renaissance. Approx.. 3,667 sq.ft. of total luxury. 3 bedrooms, 4 baths corner suite. Ideal layout featuring incredible views of Rosedale & Yorkville. The stunning high-end Downsview kitchen renovated in 2024, featuring $300,000 in premium upgrades & cabinetry. The 9.5 x 4.3 Centre island/bar with Silestone quartz countertops are complimented by a full suite of top-tier Miele appliances. The kitchen opens to an expansive dining room with seating over 25 guests, which flows seamlessly into a lavishly appointed living room. From there, the design continues effortlessly through French doors into a spacious family room and a sunlit library with built-ins. Every inch reflects thoughtful planning and high end finishings. The spacious primary suite includes a large sitting room, with wall to wall windows, along with a private ensuite, separate shower, and a walk-in closet. The second bedroom offers its own sitting area, walk-in closet and its own private ensuite. The third bedroom/gym boasts wall to wall closet. The ensuite storage room provides a convenient dog shower option for dog owners. This suite offers two separate entrances, including a secondary entry near the kitchen for convenience. One parking space included by assumption. High end amenities: 24 hour concierge, valet parking, guest parking, indoor pool, gym. Steps to the best of Yorkville, shops, restaurants, arts, subway. (id:24801)
Forest Hill Real Estate Inc.
514 - 50 Dunfield Avenue
Toronto, Ontario
Luxury Condo Built by Plazacorp located at Yonge St & Eglinton, Heart of Toronto With a perfect Walk Score of 99/100 and a Transit Score of 95/100, it's a superb area to live & place for young professionals. Eglinton Subway Station is minutes away. This spacious 1 + 1 condo unit, boasting 2 full bathrooms and a private locker for your convenience, enjoy the convenience location, nearby Loblaws, LCBO Indulge in the vibrancy of the neighborhood with trendy cafes, upscale dining, and entertainment options at your doorstep. (id:24801)
Homelife New World Realty Inc.
904 Forest Creek Court
Kitchener, Ontario
904 Forest Creek Court is a beautifully designed four-bedroom, four-bathroom home located on a quiet court in Kitchener's sought-after Doon South neighborhood. Offering more than 3,000 square feet of elegant living space and a double-car garage, the home combines comfort, convenience, and privacy. The main floor is ideal for both daily living and entertaining, featuring a separate living room, dining room, and family room. At its center is a chefs kitchen with a large island that encourages family gatherings and smooth meal preparation. A connected servery, complete with its own sink and cabinetry, links the kitchen to the dining room, making hosting effortless. Upstairs, the layout is family-friendly and functional. The primary suite is a private retreat with two walk-in closets and a luxurious five-piece ensuite. The second bedroom has its own full bath, while the third and fourth bedrooms are connected by a Jack-and-Jill bathroom, ensuring privacy and convenience for everyone. The backyard offers a peaceful escape with no rear neighbors, perfect for relaxation or outdoor activities. Close to schools, trails, shopping, and major highways, this property provides the ideal balance of elegance, comfort, and location in one of Kitchener's most desirable communities. (id:24801)
RE/MAX Icon Realty
B - 101 Main Street E
Mississippi Mills, Ontario
AVAILABLE OCTOBER 1st! LOWER UNIT!! Welcome home to the basement unit at 101 Main Street, a charming property located in the heart of Mississippi Mills. This bright and well-maintained unit offers comfort, convenience, and inviting spaces perfect for small families or professionals. Features: 2 bedrooms 1 bathroom 2 parking spaces In-unit laundry EV charger Utilities extra Renovated in 2023, this fully updated basement unit with a separate entrance is thoughtfully designed with modern living in mind. The bright, open layout features stylish finishes, a spacious living area, and an upgraded kitchen with generous cabinetry and counter space ideal for cooking, entertaining, or relaxing at home. Luxury vinyl plank flooring runs throughout, adding both comfort and sophistication. The property also includes a rough-in for an EV charger, providing added convenience and future-ready value. Location: Nestled in the welcoming community of Mississippi Mills Close to schools, shops, and local amenities Walking distance to scenic trails, riverside paths, and green spaces Short drive to Almonte's downtown with cafes, restaurants, and boutiques Criteria: Pets Considered Non-smoking unit/premises One-year lease minimum First and last month's rent required*For Additional Property Details Click The Brochure Icon Below* (id:24801)
Ici Source Real Asset Services Inc.
496 Burnham Manor Court
Cobourg, Ontario
Stunning 3+1 bedroom, 3 bathroom, 4-level back-split on quiet cul-de-sac in Cobourg's desirable west end waterfront neighbourhood! Extensively updated over the past year with beautiful new laminate flooring throughout, fresh paint, kitchen refresh with quartz counters and updated lighting, and bathroom refreshes. The fully finished basement is an entertainer's dream featuring a recreation room with custom bar, additional bedroom, dedicated office space, and brand new full bathroom.Located just steps from Lake Ontario and Cobourg's scenic waterfront trails, this home sits on a private fenced lot surrounded by mature trees. The covered deck, accessed through walkout sliding doors from the kitchen, provides perfect outdoor entertaining space. Inside, enjoy the bright living room, open dining area, and lower level family room with cozy gas fireplace. The kitchen boasts quartz countertops, butcher block accent counter, and refreshed cabinetry. Recent improvements include new garage door, sealed driveway, modern switches and fixtures, stylish exterior lighting, and freshly painted deck. Beautiful gardens feature lilacs, roses, perennial beds, and mature mulberry tree.Excellent school options nearby: Burnham Public School (10-minute walk), Terry Fox Public School (5 minutes by car), Cobourg Collegiate Institute for secondary, plus French options including École élémentaire Viola-Léger and ES Ronald-Marion. Four parks and twelve recreational facilities within walking distance. Close to Northumberland Hills Hospital, transit, Hwy 401 and VIA Rail station. (id:24801)
Property Match Realty Ltd.
357 Barton Street E
Hamilton, Ontario
Completely Renovated! 3 Bedroom, 1 Bathroom apartment in Barton Village. Located on the 2nd floor above The Barton Salumeria at 357 Barton Street East. Brand new Kitchen Cabinets with brand new, never used Stainless steel appliances.. Fridge, Stove, Microwave Range Hood, Dishwasher, 2 in 1 Under counter Combo Washer/Dryer. Under valance lighting, Black Quartz Counters, Undermount double bowl sink, faucet with extension and vegetable sprayer function, Custom backsplash, Moen Gooseneck faucet. New floors throughout, new baseboards and trim, new doors with new casings and new matte black hardware. New electrical with pot lights and stylish light fixtures in every bedroom, foyer and hallway. Ceiling fan in living/dining room. Bathroom with bathtub and subway tile walls, new toilet and bathroom fan, modern vanity with storage. New custom oak Staircase. Extras: Separately metered Hydro (electricity) Gas and Water. Freshly painted throughout. New closet doors being installed. Professionally deep cleaned and ready for occupancy! (id:24801)
Keller Williams Co-Elevation Realty
Century 21 Regal Realty Inc.
146 Manitoba Street
Toronto, Ontario
Beautiful Executive Freehold Townhome, Built by Dunpar, in Mimico! This spacious townhome features 9-foot ceilings, a gas fireplace, crown molding, and a custom-built railing on the main level. Beautiful light hardwood floors throughout and a bright, open-concept main floor plan, highlighted by a feature marble wall with a built-in electric fireplace. California shutters adorn the bedrooms and kitchen. The updated kitchen boasts stainless steel appliances, quartz countertops, space for a table, and a walk-out to an outdoor terrace with glass railings for easy BBQ access.The second floor offers a secondary primary bedroom with a shared ensuite (Jack-and-Jill) bathroom, as well as a second bedroom or office space. The entire third floor is dedicated to a private primary bedroom with a three-piece ensuite bathroom and a walk-in closet.The updated basement includes a gas fireplace, a four-piece bathroom, laundry facilities, and a walk-out to the backyard with an updated stone patio. Benefit from convenient parking with a built-in ground-level garage and extra long driveway. (id:24801)
RE/MAX Hallmark Realty Ltd.
1806 - 59 Annie Craig Drive
Toronto, Ontario
Stunning Suite In Luxury Ocean Club Waterfront Condominium. One Of The Most Convenient Yet Classy Locations Of Toronto. One Of The Most Practical, Modern And Up To Date 1 Bedroom With Open Concept Layout. Open Concept Kitchen With Lots Of Cabinets. Approx 570 Sqft Per Builder. Feature 9' Ceiling, Laminate Floor Throughout. Walk To TTC, Shops And Metro Super Market. Short Walk To The Lake. Unit is Cleaned Professionally For Your Immediate Use. (id:24801)
RE/MAX Hallmark Realty Ltd.
Lower - 130 Eileen Avenue
Toronto, Ontario
Welcome to 130 Eileen Ave., a 1-Bedroom Lower-Level Apartment in Toronto's Lambton Neighbourhood. Blending modern updates with everyday ease in a great west-end location. This recently updated one-bedroom lower-level apartment offers a bright, functional space, perfect for a young professional looking for a quiet retreat in the heart of the Lambton neighbourhood. Step into your space featuring laminate flooring, a modern kitchen with ample storage, and a stylishly updated bathroom. The open layout provides room to relax and make the space your own, while the private separate entrance ensures privacy and independence. Located just north of Dundas St. W. off Scarlett Rd., this home puts you in a prime pocket of Toronto's west end: Steps from nearby TTC bus stops, making commuting effortless; a short walk to local favourites like Messina Bakery, cafés, restaurants, and everyday conveniences; and quick access to the Gardiner Expressway and Highway 400, making it easy to get around the city. Close to Lambton Park, James Gardens, local golf clubs and riverside trails for outdoor recreation.This thoughtfully updated apartment combines modern comfort with excellent connectivity, offering a wonderful place to call home in Toronto's west end. (id:24801)
Sage Real Estate Limited
43 - 2 Albert Street
Barrie, Ontario
Welcome to 2 Albert Street a quiet boutique condominium in the coveted East End of Barrie. Lovely North facing 2 bedroom, 2 bath 957 Sq ft condominium. Well maintained home with beautiful laminate flooring throughout, neutral paint, spacious floor plan with separate dining room, crown molding in living room and hallway. Upgraded kitchen with loads of cabinets, stainless steel appliances, tile backsplash, butcher block counters, pot drawers, double sinks and upgraded faucets. Large living room with patio doors to balcony making this space bright and cheery. Primary bedroom has a convenient 2-piece ensuite bath large bedroom closet with loads of storage. The large second bedroom makes a great guest room or can be used as an office. Step out to the extra long balcony spanning the full length of suite, peaceful outdoor space for added enjoyment. BBQs are permitted. Private area with trees, great for enjoying the birds & relaxing with a coffee. Rent includes heat, hydro, water, underground parking, Ignite high-speed internet and cable. Amenities include roof top common room & terrace, exercise room, party room with kitchen, laundry facilities. Common areas have been recently refreshed. Perfectly situated in the quiet east end of Barrie and is less than a five-minute walk to park, lake, walking paths, public transit, and 15-minute walk to shopping, restaurants, library, senior centre & more. (id:24801)
RE/MAX Hallmark Chay Realty
1359 Broderick Street
Innisfil, Ontario
Top 5 Reasons You Will Love This Home: 1) Placed in one of Innisfil's most sought-after neighbourhoods, this home offers the ideal mix of peace and accessibility, just minutes from schools, childcare, shopping, golf, parks, Highway 400, Lake Simcoe, and the sandy shores of Nantyr Beach 2) Boasting over 2,000 square feet of living space, this newly built home features four spacious bedrooms and three bathrooms, including a luxurious primary suite with a spa-inspired 5-piece ensuite and an oversized walk-in closet 3) Stylish finishes bring a modern touch throughout, with fresh paint, granite countertops, stainless-steel appliances, and an open-concept main level designed for effortless family living and entertaining 4) The unspoiled basement invites your personal touch, while a double-car garage and no sidewalk maximize curb appeal and parking convenience 5) With upper level laundry and a move-in ready design, this turn-key property is a fantastic choice for first-time buyers, families, or investors seeking a home in a prime Innisfil location. 2,016 above grade sq.ft. plus an unfinished basement. *Please note some images have been virtually staged to show the potential of the home. (id:24801)
Faris Team Real Estate Brokerage
A - 1330 Poprad Avenue
Pickering, Ontario
Large Bright 3-Bedroom BASEMENT Suite Steps to Pickering GO! This spacious legal 3-bedroom, 1-bath basement apartment in Pickering has all of the following:-Open-concept layout with lots of natural light-Large kitchen and living area-Three full bedrooms + 1 bathroom-Separate private entrance-Laundry (shared washer & dryer on lower level)-Two parking spots on the driveway Prime Location: Walk to Pickering GO Station in just 2 minutes easy commute to Toronto. Minutes from Hwy 401, Pickering Town Centre, and the waterfront .Family-friendly neighborhood near schools, parks, shopping, and Available for Nov 1st (or earlier). *For Additional Property Details Click The Brochure Icon Below* (id:24801)
Ici Source Real Asset Services Inc.


