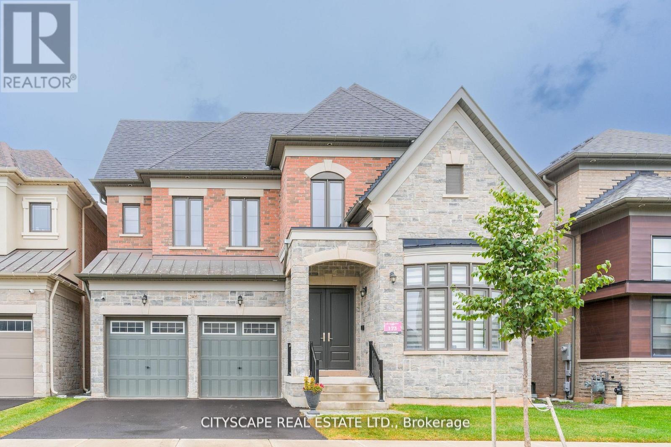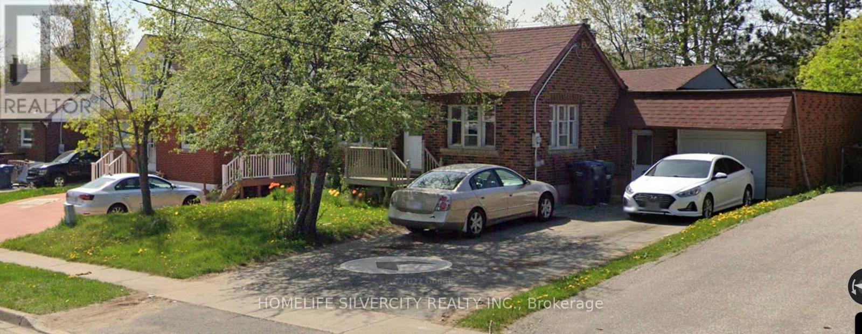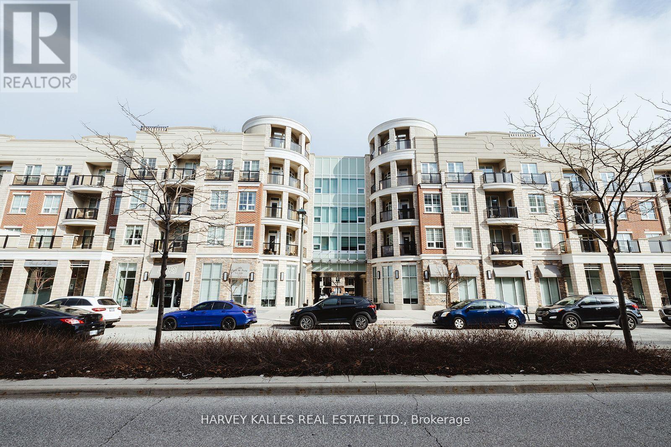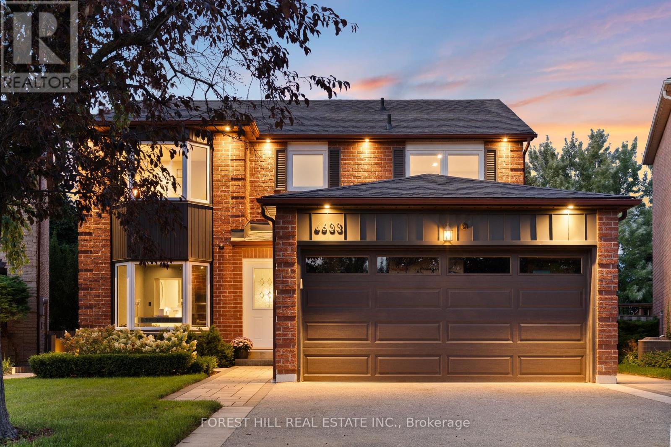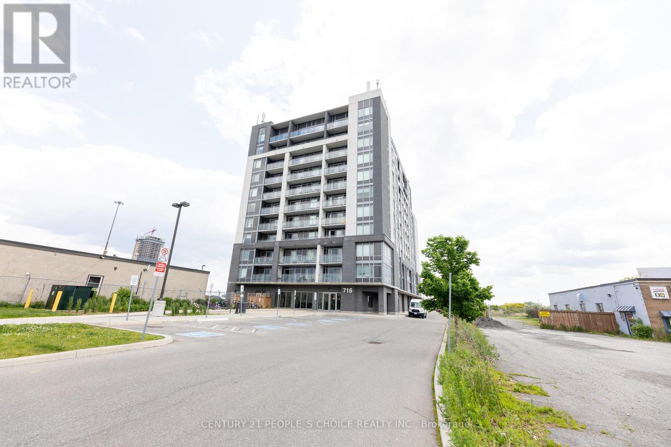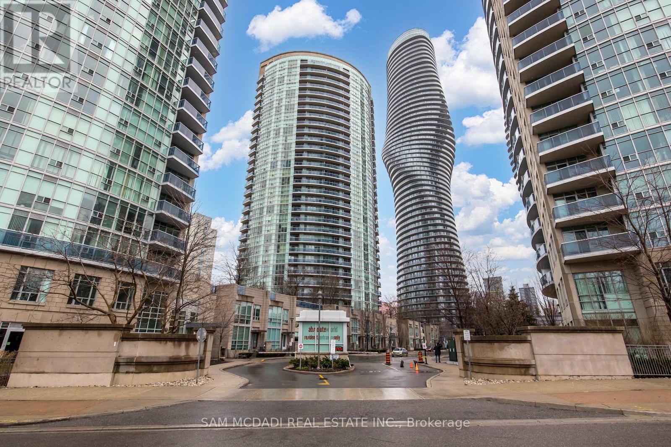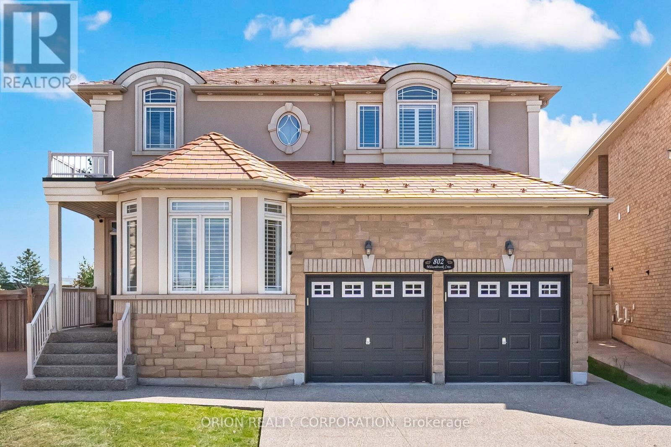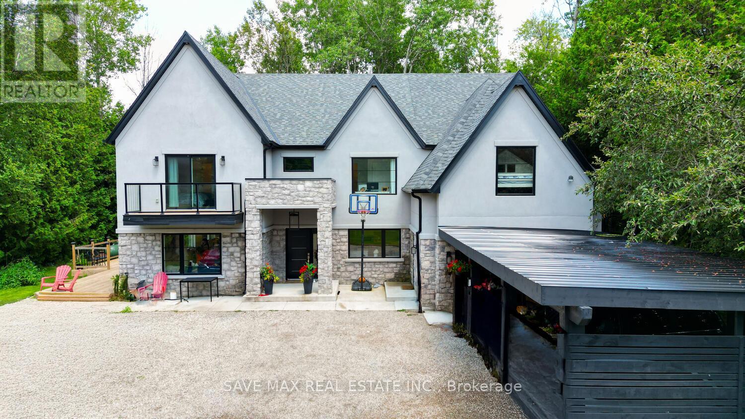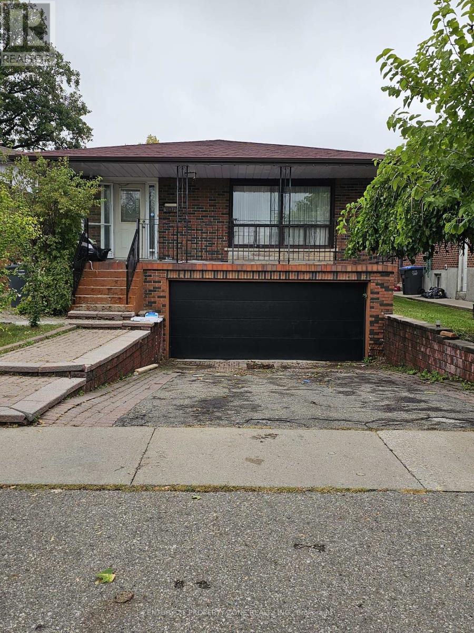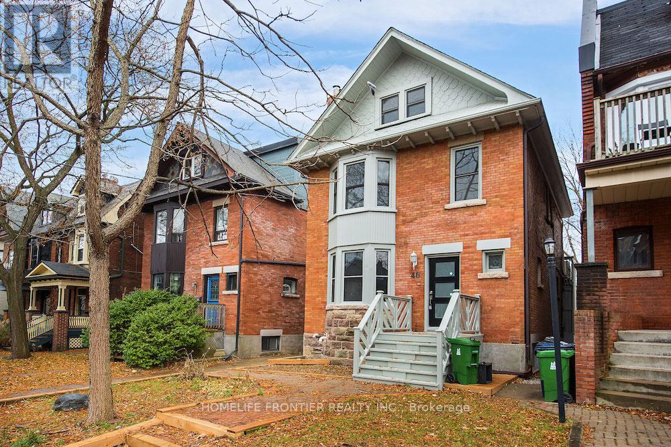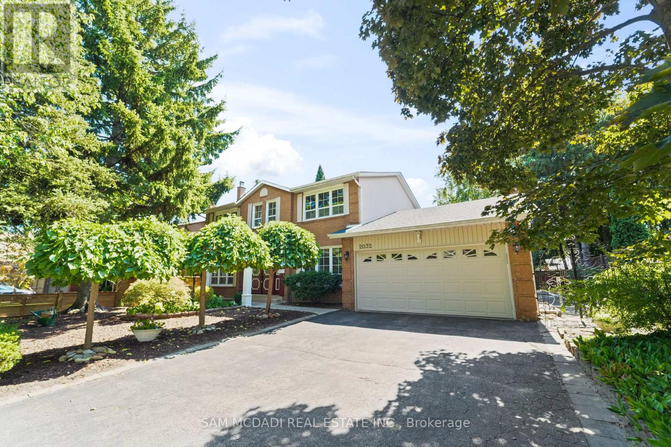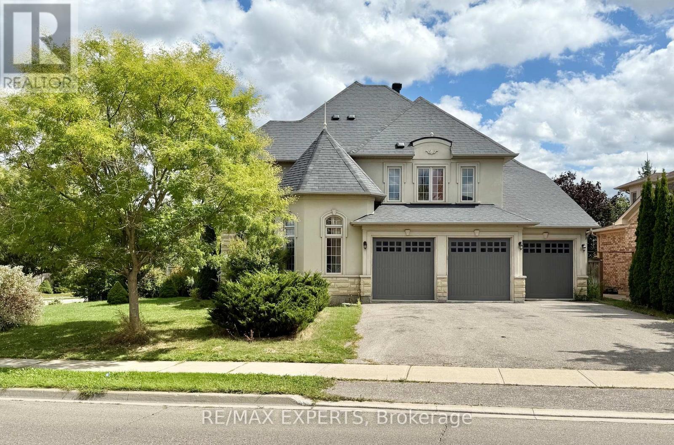2405 Irene Crescent
Oakville, Ontario
Nestled in Glen Abbey Encore this luxurious yet modern 7 bed 7 washroom, 2 car garage home is a rare find. This ideal family home greets you with an impressive foyer leading into a well planned out main floor comprising of a state-of-the-art kitchen, a grand dinning area, a well-lit study and last but not least an inviting bight living area with an attached Solarium. This home offers 5 large bedrooms, all with ensuite washrooms and ample closet space. The impressive kitchen offers top of the line appliances, ample storage, a full-sized pantry and a huge Island, creating the prefect space for cooking a hearty meal to be shared with family and friends. A unique feature in this house is a finished Loft area consisting of a spacious bedroom, a full washroom and multipurpose living space with attached sun deck. Additionally, this home boasts a fully finished 2 Bed WALKOUT basement which is the perfect space for an in-law suite, or to be used as an additional entertainment area. **EXTRAS** Surrounded by a Golf Course, parks, Top Rated schools, this residence combines tranquility with easy access to highways and essential amenities. Discover the epitome of contemporary living at your new home and creating ever lasting memories. Basement Kitchen Digitally Staged for Reference Only. (id:24801)
Cityscape Real Estate Ltd.
30 Woodward Avenue
Brampton, Ontario
A great opportunity for first-time homebuyers as well as those looking to build their own dream home. 3 bedrooms bungalow + 2 bedroom basement situated on a huge 50x129 lot near Downtown Brampton. Surrounded by many custom homes. No carpet throughout. House is currently rented, and the tenants are willing to stay or vacate the property. Large driveway with 5 car parking. Owned water tank was replaced in 2022. Located in a quiet neighbourhood with easy access to schools, parks, shopping centre, and transit. (id:24801)
Homelife Silvercity Realty Inc.
227 - 216 Oak Park Boulevard
Oakville, Ontario
Welcome to an outstanding residence in the coveted Oak Park community, set within the quiet elegance of the boutique Renaissance building. This thoughtfully designed unit features soaring 9-foot ceilings and a sought-after split 2+1 bedroom, 2 full bathroom layout perfect for both privacy and versatility. Enjoy the seamless flow of open concept living and dining, beautifully accented by newly installed light fixtures and a brand new, stylish backsplash. A wonderful balcony overlooks a quiet street where you can relax with your morning coffee. Experience comfort, sophistication, and modern upgrades in one of Oak Parks most desirable addresses. A highly accessible building: elevators, ramps, wheelchair accessible parking. (id:24801)
Harvey Kalles Real Estate Ltd.
6633 Eastridge Road
Mississauga, Ontario
Step into your own private resort. This extraordinary residence redefines luxury living with a backyard designed for unforgettable moments. The pristine 15x35 ft heated pool with automated cover shimmers just beyond the kitchen windows, creating a seamless indoor outdoor connection that makes every day feel like a getaway. A custom cedar gazebo, lush landscaping, integrated Sonos speakers, and a top-of-the-line Napoleon grill transform entertaining into an experience.Inside, the elegance continues with a chefs kitchen and a spa-inspired primary suite, offering both style and comfort. A thoughtfully designed legal basement suite provides flexibility ideal for extended family or generating rental income.State-of-the-art mechanical systems, smart security, and premium finishes ensure peace of mind. What truly sets this home apart is the rare combination of resort-style amenities and meticulous craftsmanship. Offering unmatched lifestyle and exceptional value, this is a property that must be seen to be appreciated. (id:24801)
Forest Hill Real Estate Inc.
1001 - 716 Main Street E
Milton, Ontario
Walk to GO Station, Superstore, popular Restaurants, Banks, Shops, the Library & Leisure Centre from this Bright open concept, 2 Bedroom plus Den, 2 full bathrooms condo in the heart of Milton. Large windows bring a lot of light. Enjoy and relax with a cup of coffee or tea in the balcony. Hub of all activities is the open concept kitchen and living/family room area. Kitchen was recently upgraded with quartz countertops. All appliances are in included (Fridge, Stove/Oven, B/I Dishwasher, Washer & Dryer), also included is a Locker and one surface Parking space. The primary bedroom has a large Closet and 4 piece ensuite bathroom. Awesome amenities include a Rooftop deck with BBQ, Party room, Gym room, Guest room and plenty of Visitors parking. Hwy 401 and 407 are minutes away. Kelso Park / Glen Eden ski resort, walking / Bike trails, Toronto Premium Outlets and some fabulous Golf courses are within minutes drive from the building. I invite you to visit unit #1001 and make it your own. Ideal for working professionals commuting to Toronto or other areas, first-time home buyers, Investors and Parents looking for their student kids. (id:24801)
Century 21 People's Choice Realty Inc.
Th119 - 90 Absolute Avenue
Mississauga, Ontario
Spectacular Rare Find, Executive 2 Storey Condo Town, 2 beds, 2 baths Unit. Located In The Heart Of Downtown Mississauga. This Stunning Townhouse Boast A Great Lay-Out, Bright & Spacious W/Floor To Ceiling Window, 9 F Ceiling, Freshly Painted thru out, New Flooring. W/O To Your Private Parking Spot. Maintenance Fee Includes All Utilities, Close To Square One, Public Transit, And Major Highways. A Variety Of Amenities Include 24 Hour Gated Security, Fully Equipped Gym, Indoor And Outdoor Swimming Pool, Indoor Basketball Court, Squash Court, Party Room, Media Room, And More! (id:24801)
Sam Mcdadi Real Estate Inc.
802 Miltonbrook Crescent
Milton, Ontario
Exceptional 3,200 sq.ft. home on a premium lot backing onto walking trails in the most sought-after neighborhood in Milton. Featuring 4 spacious bedrooms. a New Kitchen complete with Bosch appliances, New Laundry Room, New Power Room, and custom built-ins in all closets. Interior and exterior pot lighting, an electric fireplace, and a central vacuum system, along with hardwood floors throughout, add comfort and style. The Copper Penny Metal Interlock roof comes with a transferable lifetime warranty. This home has ample parking for 6 cars, complete with an EV charging station. Finished lower level includes a gym area, cold room, and ample storage in addition to a 1,100 sq.ft. legal basement apartment with separate entrance, 9ft ceilings, 2 bedrooms plus den ideal for extended family or rental income. Exterior upgrades include an exposed concrete driveway and interlock patio leading to a premium backyard complete with a sprinkler system. Conveniently located near the Milton Sports & Tennis Centre and walking trails. (id:24801)
Orion Realty Corporation
8767 Twiss Road
Milton, Ontario
Welcome to 8767 Twiss Road an exceptional country estate on 1.35 acres, minutes from Milton, Hwy401, and GO Transit. This custom residence offers 4,950 sq. ft. of finished living space, with 7bedrooms and 6 bathrooms, blending refined family living with upscale entertaining. Key Highlights includes a Chefs Kitchen with premium appliances and open-concept design, Architectural All-Glass Floating Staircase a statement of modern elegance and a dedicated Home Theatre (recent upgrade) for immersive, at-home entertainment. Recent Upgrades Adding Tangible Value - This home has undergone significant improvements by our seller. Strategic enhancements ensure it outperforms comparable listings today: Self-Contained2-Bedroom Guesthouse Suite income potential of $30,000$40,000/year. Covered 3-Car Parking Addition for functionality and curb appeal. Oversized Pond with Fountain creating a private, resort-like setting. Custom Home Theatre Installation designed for true luxury living. (id:24801)
Save Max Real Estate Inc.
Upper - 7600 Middleshire Drive
Mississauga, Ontario
Welcome to this beautifully updated home that combines modern luxury with everyday comfort. Thebrand-new kitchen features stainless steel appliances, quartz countertops, and a sleek designerbacksplashperfect for family meals and entertaining. The main level showcases upgradedhardwood floors and tiles throughout, with 4 spacious bedrooms including a stunning primarysuite with a brand-new 4-piece ensuite. All bathrooms have been tastefully upgraded, offering afresh and modern feel.Step outside to enjoy the large front porch and a private backyard with mature trees, creatingthe perfect setting for outdoor gatherings or quiet relaxation. Situated in the highlysought-after Malton community, this home is just minutes from schools, parks, plazas, WestwoodMall, Pearson Airport, places of worship, transit options (MT, BT, TTC, GO), and majorhighways.A rare opportunity to lease a move-in-ready home that blends elegance, comfort, and convenience in one of Mississaugas most desirable neighborhoods. (id:24801)
Century 21 Property Zone Realty Inc.
46 Cowan Avenue
Toronto, Ontario
** LIVE AND COLLECT RENT** Grand Legal Duplex 3200 Square feet living space, A Perfect Blend of Timeless Architecture &Modern Convenience! Situated on one of Parkdales premier streets, this fully renovated3-storey detached duplex (2018) features two spacious units: a 2-bedroom + massive den upperunit with a west-facing deck (2nd/3rd floors) and a 2-bedroom main/lower unit, each withseparate living/dining areas, large kitchens, ensuite laundry, private outdoor space, and amplestorage, all on a rare 28 x 150 ft lot with parking for 4 cars, radiant heating throughout, andan unbeatable location just minutes to Liberty Village, steps from shops, schools, parks, transit, and offering easy access to highways and downtown live in one unit and collect rent orkeep it as a prime investment! (id:24801)
Homelife Frontier Realty Inc.
2032 Shannon Drive
Mississauga, Ontario
Welcome To A Rare Offering Off Prestigious Mississauga Rd, Just Steps To The Mississauga Golf & Country Club! This Beautifully Maintained Family Home Sits On A Quiet, Tree-Lined Street In One Of Mississauga's Most Coveted Communities, Offering Over 2500 Sq Ft Plus A Finished Lower Level W/ 2nd Kitchen, 2 Bdrms or 1 Bdrm + Den, & Direct Garage Access Perfect For Multi-Generational Living Or An In-Law Suite. Set On A 71 X 108 Ft Lot That Widens To 80 Ft At The Rear, The Property Features A Lovely, Private Backyard W/ Large Deck, Gazebo & Beautiful Perennials. Inside, A Bright Double Door Foyer Welcomes You To Expansive Principal Rms Enhanced By Hardwood, Marble & Ceramic Floors. Freshly Painted Halls & Living/Dining Areas Are Accented By Classic Chair Rail Moldings, While Expansive Picture Windows Fill The Home W/ Natural Light. French Doors Lead To Both Living & Family Rms, Each W/ Its Own Fireplace Creating Warm & Inviting Spaces. A Convenient Main Floor Office Adds Work-From-Home Flexibility. The Kitchen Has Been Updated W/ Ample Storage & Walkout To The Deck, While The Dining & Family Rms Also Open To The Yard For Seamless Indoor-Outdoor Flow. A Main Floor Laundry W/ Backyard Access Adds Everyday Convenience. Upstairs, You'll Find 4 Generous Bdrms Including A Primary W/ 4pc Ensuite & Walk-In Closet. The Finished Lower Level Expands Your Living Space W/ A Spacious Rec Rm, Kitchen, 2 Bdrms, 2 Baths & Separate Entrance From The Garage To Bsmt. Notable Updates Include Furnace (Appr 2022), AC (Appr 2016) & Roof (Appr 2023). All This In A Prime Location Close To UTM, Top-Rated Schools, Parks, Nature Trails, Hospitals & Quick Hwy Access. A Home That Balances Space, Comfort & Timeless Appeal In One Of Mississauga's Most Sought After Neighbourhoods. (id:24801)
Sam Mcdadi Real Estate Inc.
2 Louvre Circle
Brampton, Ontario
Welcome To The Prestigious Chateau's Of Castlemore Neighbourhood. 3500+ Sf Of Finished Living Space! 3 Car Tandem Garage Pkg. Elevation C with Stucco and stone Exterior. 4 Bedroom corner lot with rare 70ft frontage. Hardwood Floors and ceramic tiles on Main Flr. Immaculate Kitchen W/ B/I Pantry, Great For Entertaining Open To Family Room. The expansive master Bedroom includes a walk-In Closet with 5Pc Ensuite . 2nd bedroom includes a walk-In Closet with 4PcEnsuite . 3rd and 4th bedrooms share Jack and Jill bathrooms. A must see !! (id:24801)
RE/MAX Experts


