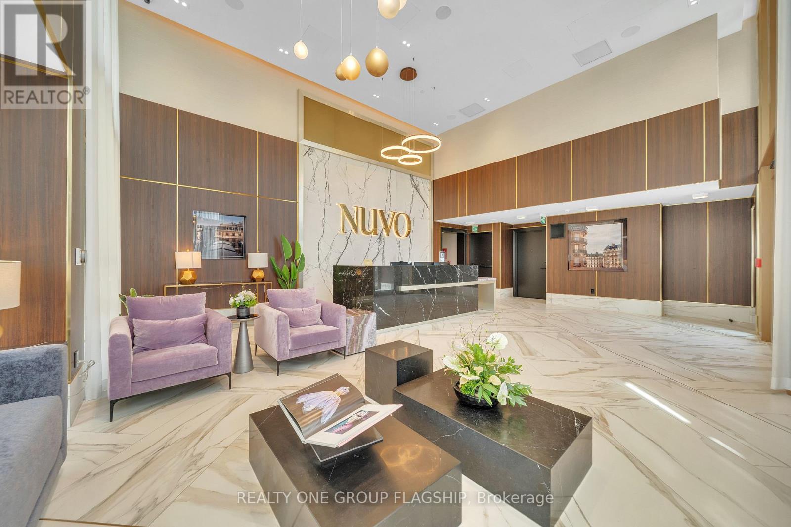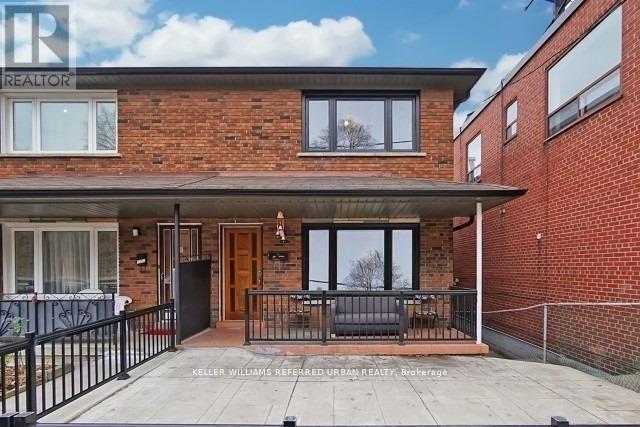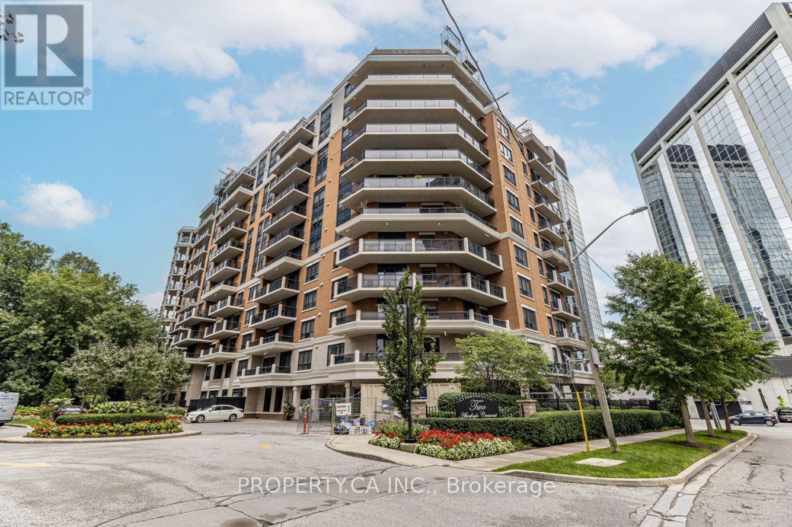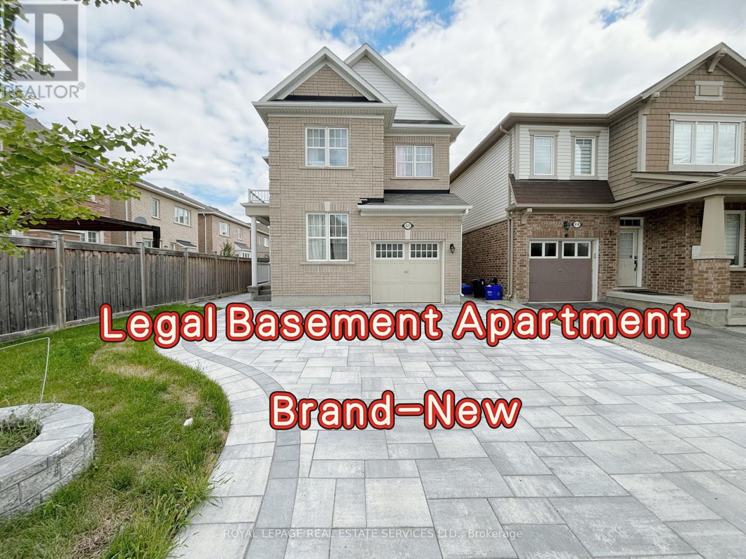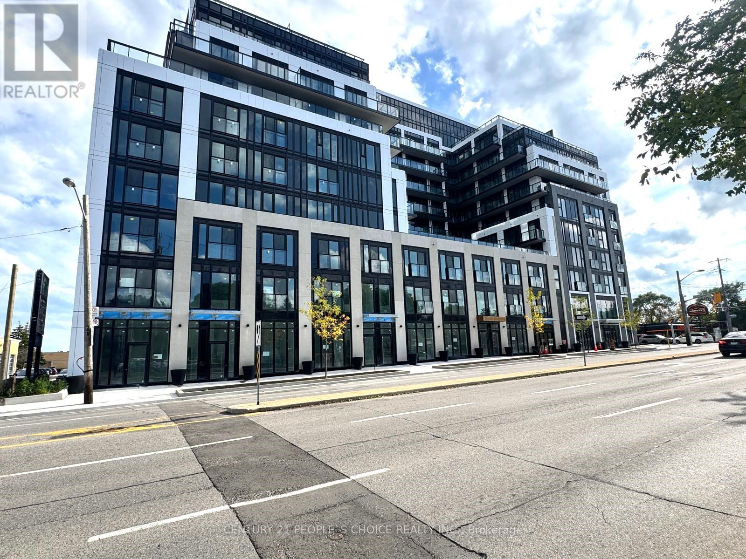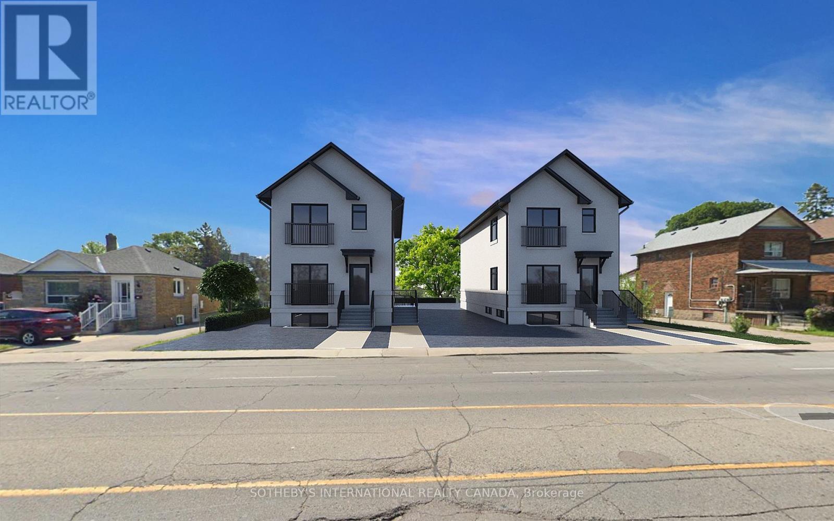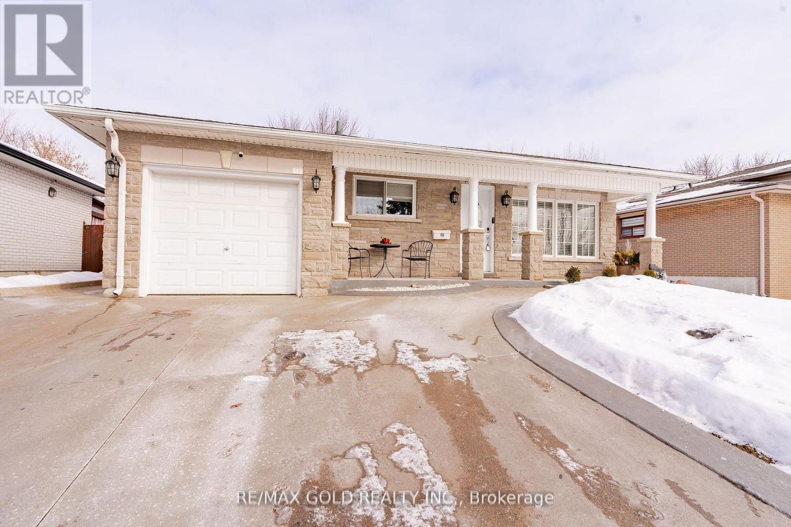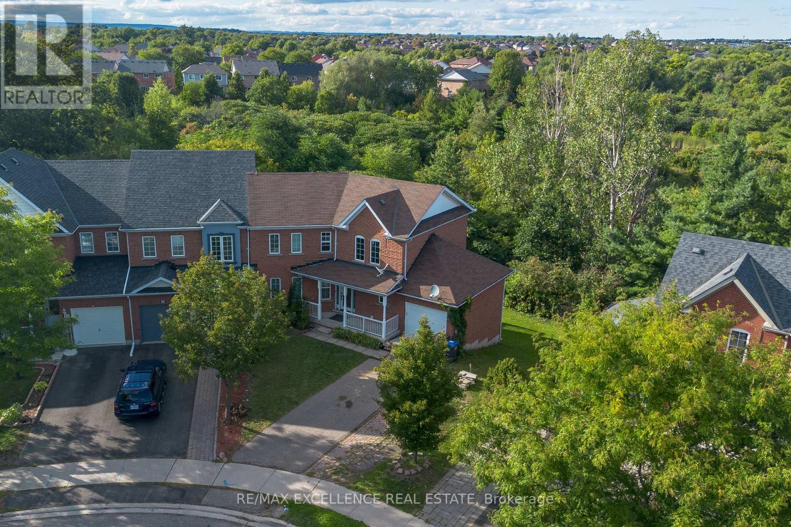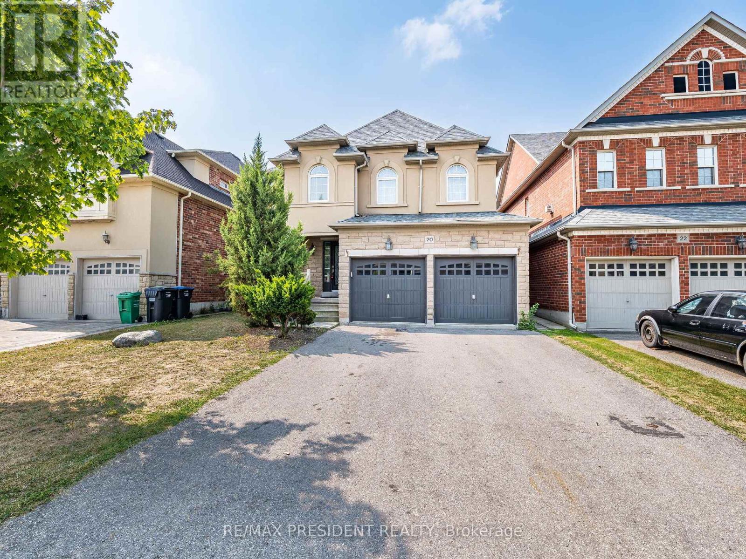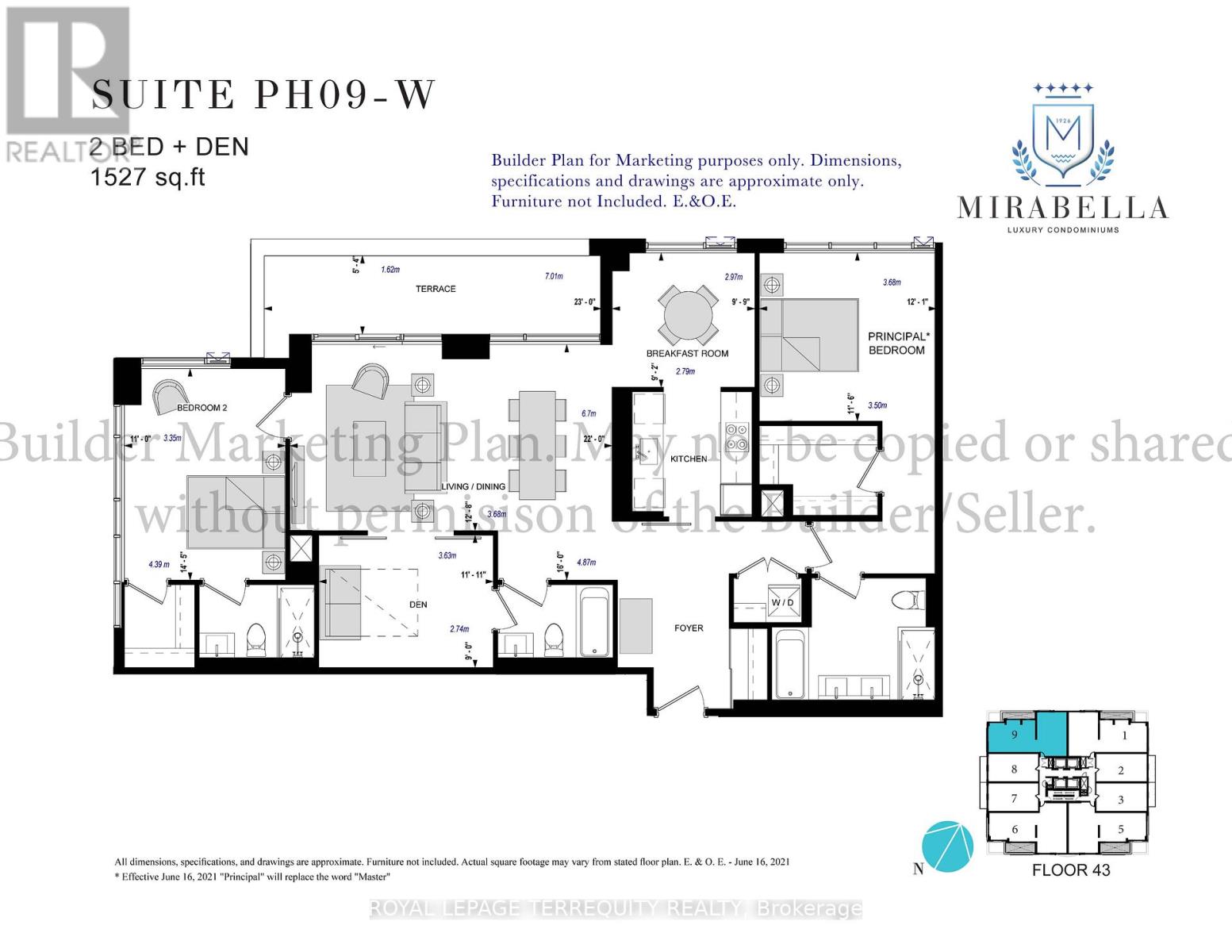101 - 2343 Khalsa Gate
Oakville, Ontario
Welcome To Nuvo Condominiums - Resort Like Living in Oakville! This Brand New, Never Lived In, Fully Furnished Ground-Floor 1 Bedroom + Den, 2 Full Bathroom Suite Offers an Exceptional Blend of Modern Design and Everyday Convenience. The Thoughtfully Designed Layout Features Approx. 600 sqft Of Living Space - A Bright Primary Bedroom, A Spacious Den That Easily Functions as a Second Bedroom or Home Office, And Two Stylish Full Bathrooms. With Direct Outdoor Access from the Ground Floor, There's No Need to Wait for the Elevators, Perfect for Pet Owners, Young Families, Or Anyone Who Values Accessibility. The Condo Is Loaded with Upgrades, Including 9ft Ceiling, Keyless front door entry with smartphone, Ecobee Smart Thermostat with built-in Alexa, Remote-Controlled Window Blinds, Matte black metal hardware on all interior and suite entry door, Undermount stainless steel sink with matte black single lever faucet with pull out vegetable sprayer, Gas connection for BBQ and one water/hose bib, Contemporary Finishes, And High-Quality Furnishings, Making It Truly Move-In Ready. Enjoy Tranquil Golf Course and Garden Views, A Prime Location Right Beside the Gym (with Peloton Bikes, weights and other machines), And Access to Resort-Style Amenities Such as an Outdoor Swimming Pool, Sauna, Rooftop Lounge, Spa, And Pet Wash Station. Ideally Situated Minutes from Oakville Trafalgar Memorial Hospital, Close to Major Highways (403/407/QEW), And Just a Short Drive to Burlington, Milton, And Mississauga. Surrounded By Parks, Trails, Shopping, Dining, Banks, all Amenities, And Top-Rated Schools, This Unit Offers Luxury Living in a Vibrant Community. Includes 1 Underground Parking Space and a Locker. Some Benefits of the Main Floor Unit - 1. No Stairs / Step-Free Living, 2. Easier Access, 3. Outdoor Access (Often), 4. Emergency Evacuation Ease, 5. Better for Moving In and Out. Taxes Not Yet Assessed. (id:24801)
Realty One Group Flagship
Upper - 1353 Davenport Road
Toronto, Ontario
Welcome To This Beautifully Renovated And Tastefully Decorated Masterpiece, Exquisite Floorplan. This Amazing Executive Suite Features 3 Generous Size Rooms, Massive Kitchen - Overlooking The Cn Tower And Downtown Core, With A Beautiful Backyard Great For Entertaining. This Move-In Ready Property Is Perfectly Located Just Minutes To Casa Loma, Trendy St Clair, Universities And Colleges, Dufferin Subway, Forest Hill And Hillcrest Neighborhoods. Bus Stops And Subways at your Door Step and a Number Of Tasty Restaurants. (id:24801)
Keller Williams Referred Urban Realty
105 - 2 Aberfoyle Crescent
Toronto, Ontario
Welcome To 2 Aberfoyle Crescent Unit 105! A Highly Sought After And Rarely Offered 1640 Square Foot, 2 Storey Suite Located At The Prestigious Town & Country II Condos Nestled In The Kingsway. This Recently Renovated Elegant Residence Features A Spacious and Inviting Open Concept Living / Dining Area Filled With Natural Light From Large Windows And 8" Wide Plank Hickory Hardwood Floors, Seamlessly Connected To A Luxury Kitchen Outfitted With High End Stainless Steel Appliances, Stone Counters, Tile Backsplash and Separate Dining Area. Upstairs, The Primary Bedroom Comes Complete with Spa-Like 5pc Ensuite and Spacious Walk-in Closet. Two Additional, Generously Sized Bedrooms Provide Flexibility for Home Office / Additional Living Space. The Cherry On Top? Two Massive Terraces Overlook The Serene Treed Ravine, Providing A Peaceful Retreat Right At Home. This Exceptional Home Is The Epitome Of Comfort And Convenience - Maintenance Includes All Utilities, Plus Two Parking Spots And One Locker. Residents Enjoy Top-Tier Building Amenities; 24Hr Concierge, Gym, Pool, Sauna, Visitor Parking and More. Easy Access To Everyday Amenities Including Shops, Restaurants, Grocers, Highways, And Transit with Islington Station Just Steps Away. (id:24801)
Property.ca Inc.
31 Tea Rose Road
Brampton, Ontario
Experience maintenance-free, country-club living at Rosedale Village, Bramptons premier adult gated community. A secure concierge entry leads to a 9-hole golf course, clubhouse with indoor salt-water pool, tennis and pickleball courts, bocce, parks and scenic walking paths. Spend your days on the course or relaxing at the clubhouse then return to your stunning bungalow without the hassle of lawn care or snow removal. Just 4 years new, this home offers open-concept living, a bright modern kitchen, and a spacious primary suite with ensuite bath. The double car garage provides convenience and storage, while the single-level layout is perfect for downsizers or those seeking ease of living. Enjoy the peace of mind of a secure, private community, close to shopping, dining, transit, and major highways. A rare opportunity to own in one of Bramptons most desirable enclaves! (id:24801)
RE/MAX West Realty Inc.
Basement - 422 Blinco Terrace
Milton, Ontario
**Legal Basement Apartment Brand-New** Absolutely Stunning! Has Been Professionally Finished To**Meet All Fire Code** And Safety Requirements, Offering Peace Of Mind And Secure Living.Features Include A Spacious Living Room With Three Oversized Windows For Natural Light, PotLights Throughout, An Upgraded Modern Kitchen Includes Quartz Countertops, And Brand NewAppliances Such As Stainless Steel Fridge, Stainless Steel Smooth-Top Electric Range, AndWasher & Dryer, One Bedroom, And A Full Washroom With A Well-Designed Bathroom And A LedLighting Mirror. Private Separate Entrance And One Parking Spot Included. Located In TheThriving Clarke Neighborhood Of Milton, Offers Easy Access To Highway 401 For Commuting,Proximity To Quality School, And Quick Trips To Off-Leash Dog Parks And Cedar Hedge Parks.Convenient Location With Easy Access To Highway 401, 8 Minutes West To Milton GO Station And Real Canadian Superstore, 3 Minutes South To Rabba Fine Foods (24hr Grocery), And 8 Minutes East To Toronto Premium Outlets. Transit Is Available, Though Having A Car Is Beneficial For Daily Convenience In This Predominantly Suburban Area. (id:24801)
Royal LePage Real Estate Services Ltd.
202 - 801 The Queensway
Toronto, Ontario
This never-lived-in south-facing 1+Den condo offers a bright and spacious layout with modern finishes throughout, large windows that fill the home with natural light, and a versatile den perfect for a home office or guest room. The excellent floor plan features a generous bedroom, open-concept kitchen with stainless steel appliances, in-suite laundry, and a huge balcony ideal for outdoor living. Located in a prime spot just steps to Costco, groceries, dining, gas, and everyday conveniences, with TTC right outside your door and quick access to major highways, this sun-filled unit combines comfort, style, and convenience in one perfect package. Sun-filled, functional, and move-in ready a must-see! Unit is virtually staged. (id:24801)
Century 21 People's Choice Realty Inc.
1925 Lawrence Avenue W
Toronto, Ontario
Save the LTT and take advantage of CMHC multifamily financing offering a 50 year mortgage, 87% loan-to-value and positive cashflow! This brand new legal 8 unit project features eight separately self-contained units, all with private entrances, separate utilities, and in-unit laundry. Top-floor units consist of 2 bedrooms plus den, 2 bathrooms (1 ensuite) and walk-out balconies. Main-floor units offer 2 bedrooms, 2 bathrooms (1 ensuite) with large storage room and rear balcony. Lower floors consist of two 1-bedroom, 1 bathroom units. Rear lower units include private terraces. All units feature custom kitchens, stainless steel appliances, high-efficiency HVAC systems and open-concept designs. Located a short distance from downtown Toronto, the property provides quick access to the Highway 400 series, restaurants, shopping and short walk to the Weston GO Station. Estimated financials available upon request. Anticipated October 2025 completion. Builder Warranty Included. Turnkey Investment Opportunity. Not Subject to Foreign Buyer Ban, MNRS or NRS taxes. Vendor open to creative financing options for acquisition. (id:24801)
Sotheby's International Realty Canada
174 Victoria Street
Brampton, Ontario
Approx 3 Spectacular Acres Overlooking the Credit River, Beside The Park, Right Off The 407! Two Houses On The Property! LOW PROPERTY TAXES, 2+1 Bed. Main House Open Concept, Cedar Floors, F/P (Wood Stove Insert), Walkout Enclosed Sunroom, Hi Efficiency Boiler, Sauna, Separate 1+1 Bedroom Coach House w/ Loft + Skylight, W/O Deck. Possibilities Are Endless. (id:24801)
RE/MAX Real Estate Centre Inc.
15 Castlemore Drive
Brampton, Ontario
STUNNING - AMAZING - BEAUTIFUL HOME: Welcome to 15 Castlemore Drive in Desirable Peel Village Area of Brampton Location 50' x 100' Lot...Beautiful Highly Upgraded Home with Country Style Private Oasis in Backyard with Great Curb Appeal Features Bright & Spacious Living and Dining Area Combined Full of Natural Light Through Large Picture Window Overlooks to Very Beautiful Landscaped Front Yard...Modern Upgraded Chef Kitchen with Breakfast Island & Breakfast Bar with Quartz Counter Top...3+1 Generous Sized Bedrooms...2 Full Upgraded Washrooms...Primary Bedroom Walks Out to Beautiful Country Style Backyard with Stone Patio for Summer BBQ with Friends &Family...Above Ground Pool with Large Deck For Relaxing Summer Perfect for Outdoor Entertainment...Beautiful Manicured Garden Area with the Balance of Grass...Professionally Finished Basement with Huge Rec Room With Bedroom/Full Washroom Perfect for Indoor Entertainment or For Growing Family with Potential for In Law Suite with SEPARATE ENTRANCE Close to Schools, Parks, Public Transit, Go Station, Hwy 410/407 & Much More...Upgrades Include: Hardwood Fl (2 years); Pot Lights (5 Yrs); Kitchen (2022); Fridge (2022);Stove (2022);Dishwasher (2022); Crown Moulding/Trims/Baseboard (2 Yrs); Pool (5 Yrs)...Ready to Move in Beautiful Family Home with Lots of Potential... (id:24801)
RE/MAX Gold Realty Inc.
40 Monaco Court
Brampton, Ontario
Recently renovated, beautiful **4-bedroom home with a separate 2-bedroom walk-out basement apartment backing onto a ravine.** Sitting on a generous pie-shaped lot, this home offers the best of both worlds - peace, quietness, your **own private oasis**, yet very **well connected through highways and just minutes from schools, plenty of shopping, parks, GO station**, to name a few amenities The main level has an open, yet a very functional layout with a **separate family room** ideal for cozy gatherings. The gourmet kitchen with *upgraded cabinetry* is the heart of the house. Spacious living and dining area with **large windows** are sure to drench your indoors with natural light and beautiful view of the lush ravine. Walk out to the deck and enjoy the beautiful backyard whether you sip on your morning coffee/tea or enjoy a glass of wine in the evening. 4 generous-sized bedrooms upstairs, primary with an ensuite and a walk-in closet. The basement is a **walk-out 2 bedroom apartment, with a living room, a full washroom which features a large upgraded vanity, kitchen, laundry and a separate entrance.** Perfect for a **modest rental income**! Or it could be an ideal **in-law or nanny suite**. PRIVATE OASIS + BEAUTIFULLY RENOVATED + PRIME LOCATION = a must-see! (id:24801)
RE/MAX Excellence Real Estate
20 Monabelle Crescent
Brampton, Ontario
Fully Renovated Gorgeous 4+2 Bedroom,4 Washroom Home With 9Ft Ceiling In The Prestigious Area Of The Chateaus In The Highlands Of Castlemore. Stone and Stucco front. Nestled In Quiet Neighborhood With Only Detached Houses. Kitchen With Added Pantry, Quartz Countertop And Porcelain Flooring, Hardwood Flooring On The Main And Upper Level, Main Floor Laundry, Lot Of Sunlight, Washrooms. Finished Basement With Sep Entrance & 3Pc Washroom & A Kitchenette. (id:24801)
RE/MAX President Realty
Ph09 - 1928 Lake Shore Boulevard W
Toronto, Ontario
Extraordinary HIGH PARK View Penthouse at the stunning "Mirabella Condominiums". Panoramic Views Facing High Park, Grenadier Pond and Humber Bay West, steps away from LAKE ONTARIO. The very last Builder's HIGH Park View Penthouses ! Brand New Suite 1527 sqft, THREE Bedroom, (or 2 plus library/den) 3 Full Baths, PhO9w Plan. 10 ft ceiling heights. Built-In Stainless Appliances, MIELE Gas Stove Top. $ 82,000 ++ of Finishes Upgrades & Electrical Extras. Architecturally Stunning & Meticulous Built Quality by Award Winning Builder. Expansive 23'x5' ft Terrace. This is in the Mirabella WEST Tower. This Suite is Full of Light ! & Upgraded by the Builder with Elegant Modern Designer selected Extras throughout. Residents of Mirabella enjoy 10,000 sqft. of Indoor Amenities Exclusive for each tower, +18,000 sqft. of shared Landscaped Outdoor Areas+BBQ's & outdoor Dining/Lounge. Mirabella is situated in the Sought after HIGH PARK/SWANSEA Neighbourhood. Minutes to Roncesvalles, Bloor West Village, High Park, TTC & all Highways, 15min to Airport. 25 min to downtown Toronto or Mississauga or Vaughan. Miles of Walking/Biking opportunities on the Martin Goodman Trail & The Beach are at your front door! World Class "Central Park" Style Towers, Indoor Pool (SOUTH Lake View), Saunas, Expansive Party Room w/Catering Kitchen, Gym (ParkView) Library, Yoga Studio, Children's Play Area, 2 Guest Suites per tower, 24- hr Concierge. Suite is currently staged. Other is Terrace. Rare 3 Bedroom ( or 2+large den), 3 full baths. 1 Prk & 1 Locker Incl. Exquisite Opportunity to live on the Lake in Brand New Luxury. Photos and Virtual Tour are of Similar size and layout model suite. (id:24801)
Royal LePage Terrequity Realty
Sutton Group Quantum Realty Inc.


