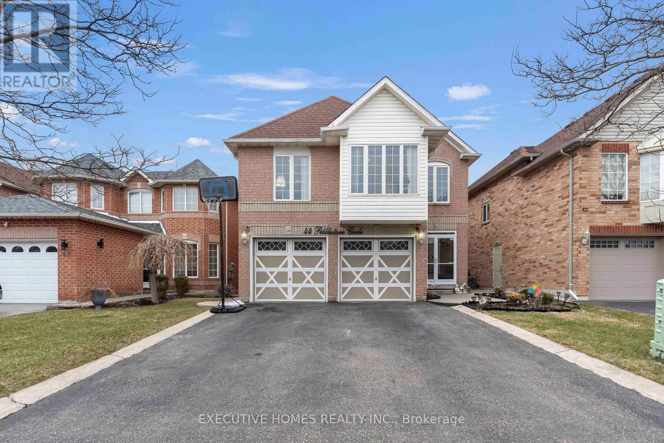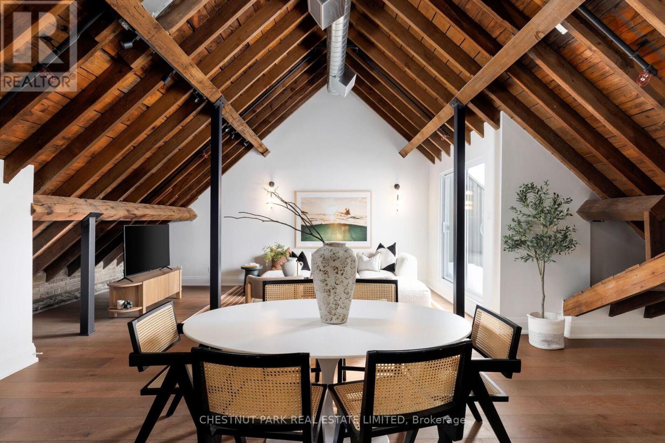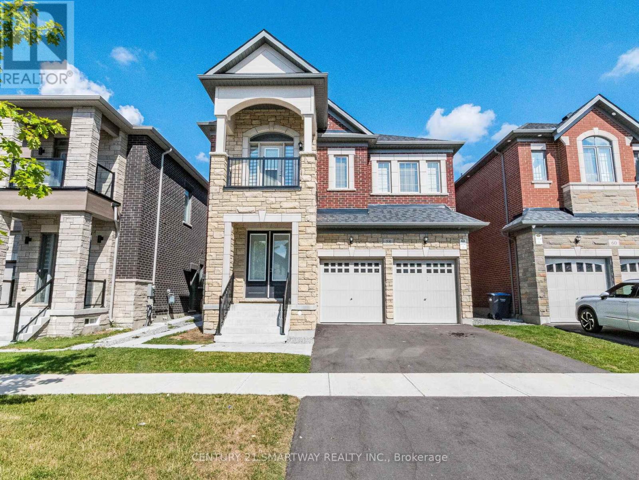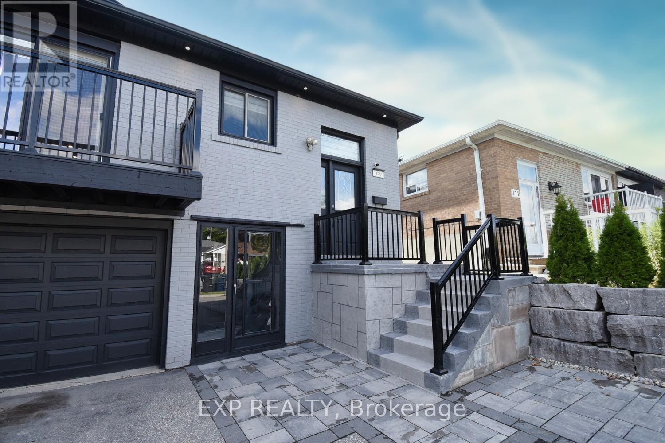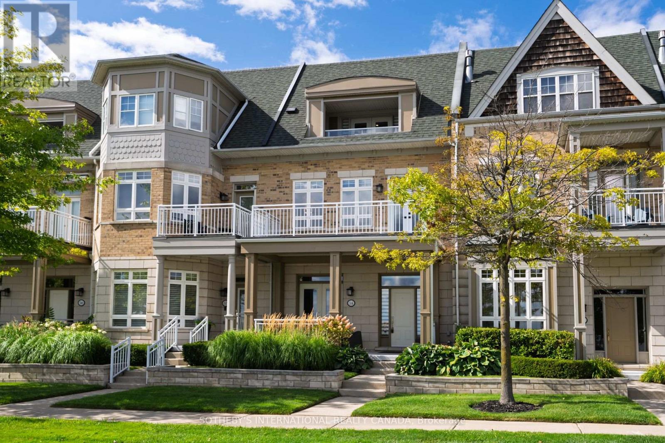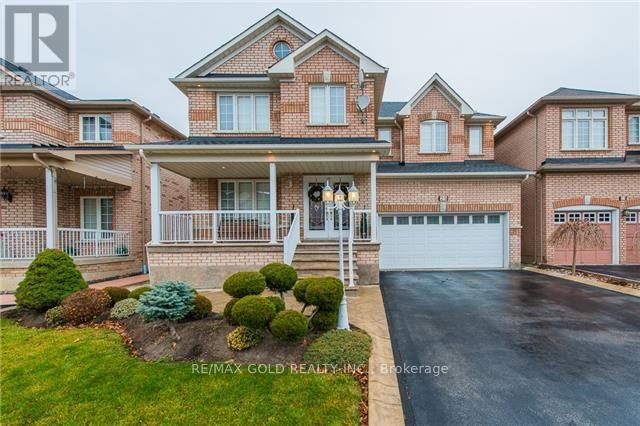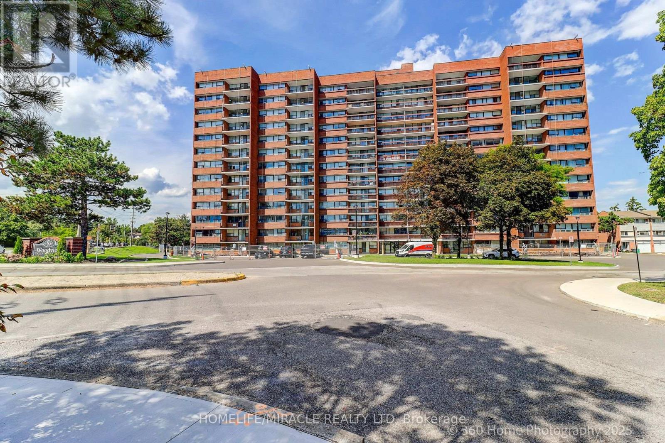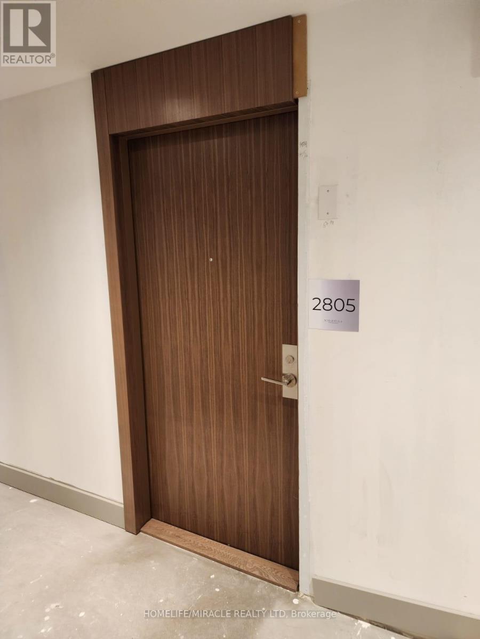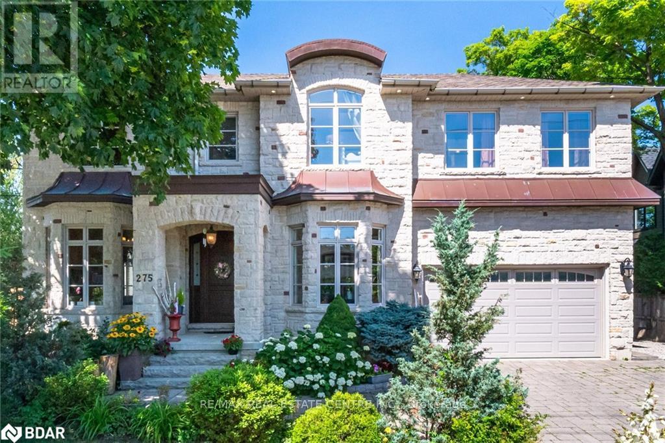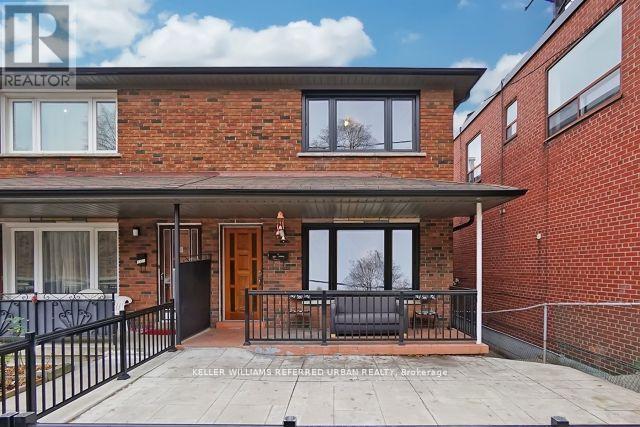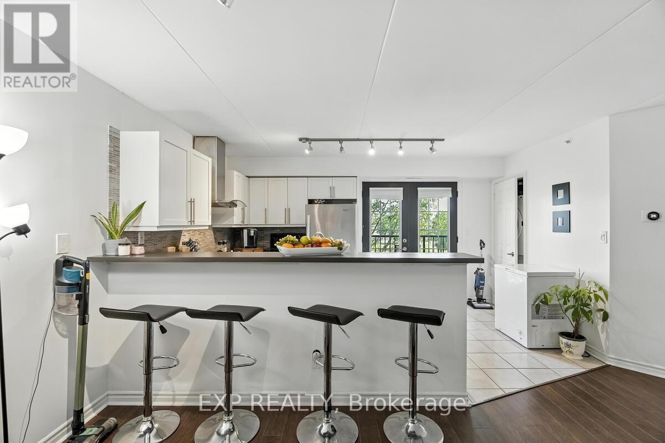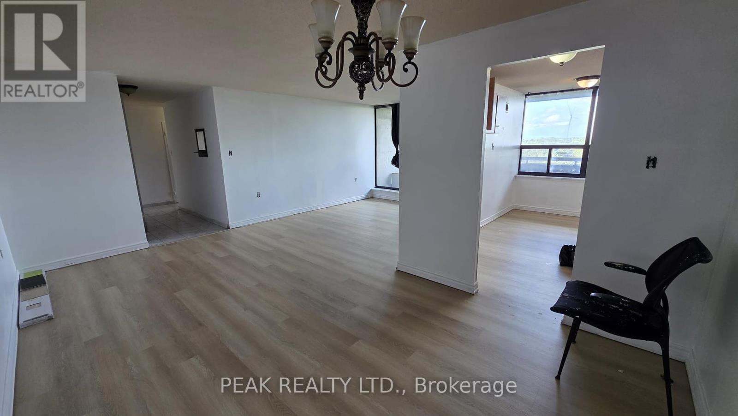44 Pebblestone Circle
Brampton, Ontario
Welcome to your future home in the heart of Brampton West! This spacious detached property is now vacant and ready for immediate possession, offering a great opportunity for families or investors. With nearly 3000 sq ft of total living space, the home features 5 spacious bedrooms upstairs plus 2 additional bedrooms in the finished basement, providing plenty of room for multi-generational living or an in-law suite setup. A rare highlight includes 2 master bedrooms and a bright sunroom that fills the home with natural light. The layout is thoughtfully designed for both comfort and functionality, making it ideal for family gatherings, entertaining, or future rental potential. Located in one of Brampton Wests most desirable and family-friendly neighbourhoods, you'll be close to schools, parks, shopping, transit, and all amenities. This is an excellent opportunity to secure a move-in-ready home in a prime location. Book your showing today. (id:24801)
Executive Homes Realty Inc.
309 - 384 Sunnyside Avenue
Toronto, Ontario
The true loft you've been waiting for! Welcome to The Bell tower suite at the highly sought after Abbey Lofts. Incredible 3 years, Million Dollar Renovation as all 2250 sq ft of the unit were re-imagined with high end, modern finishes while maintaining the original character and charm. Enjoy the beautiful Douglas Fir Beams, exposed brick and stunning Cathedral wood ceilings. 2 beds, 2 baths, 2 parking spots and a fantastic office space up in the Bell tower. Incredible attention to detail. Views of the lake and downtown from the Bell Tower. Fantastic location, perfectly positioned in the heart of High Park/Roncesvalles. Steps from High Park, and all the great shops and cafes on Roncesvalles. (id:24801)
Chestnut Park Real Estate Limited
58 Jura Crescent
Brampton, Ontario
One Of A Kind Beautifully Designed This Approximate 3470 SqFt House With Front Large Porch Enters Into A Open 10 Feet Ceiling On Main Floor With Separate Living Dining And Family Room With Fireplace And Upgraded Eat-In-Kitchen With Stainless Steel Appliances And Unique Main Floor Bedroom With 3PC Ensuite Plus Separate Powder Room. Second Floor Open To 9 Ft Ceiling With Large Open Den Opens To Front Balcony, Huge Primary Bedroom With 5PC Ensuite And Walk-In Closet, 2nd Bedroom With Own Ensuite And Other Two With His/Her Ensuite And Separate Laundry Room. Downstairs With 2 Bedroom Legal Basement Apartment, Large Sitting Area, Second Unit Is Studio Apartment Both With Separate Entrance. Kitchen, 3PC Washroom And Sitting Area. (id:24801)
Century 21 Smartway Realty Inc.
179 Willowridge Road
Toronto, Ontario
179 Willowridge Rd perfectly blends modern style with suburban comfort. This fully renovated 3+1 bedroom, 2-bathroom home features a finished basement with a separate entrance and full kitchen, ideal for rental income, in-laws, or guests. Over $150,000 in upgrades make it move-in ready. The open-concept main floor is bright and inviting, with a custom kitchen featuring a large quartz island, matching backsplash, French door fridge (2023) with water/ice, stove (2023), dishwasher, washer/dryer (2023), water filter, and Calacatta tile floors. Engineered red oak hardwood flows throughout, complemented by new bedroom doors and fresh paint inside (2025) and out (2024). The living area is highlighted by a new stone granite fireplace (2024), pot lights (2021), and upgraded copper wiring (2021). Key updates include roof (2023), furnace (owned), A/C (2024, owned), water tank (2024, owned), dehumidifier (owned), fence (2022), concrete (2023), sidewalk (2022), balcony and stair railings (2023), and a renovated bathroom (2021).The west-facing backyard offers space for BBQs, gatherings, or relaxing evenings. Situated on a quiet, family-friendly street, the home provides easy access to downtown Toronto, Pearson Airport, Hwys 401/427, and the future Eglinton LRT at Martin Grove, while nearby Willowridge Park, shops, schools, and dining complete the picture of convenient, stylish living. (id:24801)
Exp Realty
22 - 54 St Lawrence Drive
Mississauga, Ontario
Beautifully renovated 3-storey condo townhome in the highly sought-after Port Credit community, offering spectacular South Lakeview. Featuring 4 bedrooms and 4 bathrooms, this stunning residence boasts a versatile third-floor family room with fireplace and walkout balcony overlooking the water easily convertible into an in-law or nanny suite. The gourmet open-concept kitchen is a chefs dream, complete with a large center island, stone countertops and backsplash, ample cabinetry, stainless steel appliances, and a wine fridge. Smooth ceilings and new flooring run throughout, whiletwo fireplaces add warmth and character. The finished lower-level recreation room is perfect for casual entertaining or game nights. A convenient second-floor laundry includes full-size side-by-side washer/dryer, sink, and storage. The primary bedroom retreat offers a spa-inspired ensuite, walk-in closet, and a private balcony with panoramic lake views. Exceptional parking includes an oversized 2-car garage plus 2 additional private underground spaces 4 in total. Steps to the Port Credit GO, marina, shops, restaurants, parks, and waterfront trails. Enjoy sunrises on the front porch with your morning coffee and breathtaking sunsets from your primary balcony with a glass of wine. True lake side living in an exceptional townhome awaits. (id:24801)
Sotheby's International Realty Canada
25 Ryegrass Crescent
Brampton, Ontario
Investors dream! This exceptional property features a fully legal basement with separate entrance, making it perfect for rental income or multi-generational living. The basement unit offers 4 spacious bedrooms and is currently rented for $2,350/month, while the upper unit boasts 4 + 2 bedrooms generating $4,650/month. 6 full bathrooms. The home also includes a double car garage, Double Door Entrance, 4-car driveway, and 9-foot ceilings on the main floor, providing an open and airy feel. Bedrooms and bathrooms are well-sized and thoughtfully designed, offering both comfort and functionality. Located in a desirable neighbourhood, this property presents an outstanding turnkey investment opportunity with immediate rental income and strong long-term potential. Dont miss this rare chance to own a high-performing, income-generating property in a sought-after location. (id:24801)
RE/MAX Gold Realty Inc.
409 - 3501 Glen Erin Drive
Mississauga, Ontario
Excellent and well maintained 2 bedroom and 1 washroom and rare 2 parking condo in high demand area of Mississauga, offering unparalleled privacy & panoramic views. open-concept layout..living, dining, & kitchen areas. A lot of natural light. Great condition laminate floors looks elegance. Two side-by-side underground parking spaces. Maintenance fees include all utilities. Situated in a prime location, easy access to all amenities, public transit at your doorstep, close to two GO stations, HWY 403 & QEW & hospital, shopping at the plaza across the street, Tim Hortons and restaurants and many mores. Don't miss this great opportunity to get condo on great location. Ideal for first time buyer. (id:24801)
Homelife/miracle Realty Ltd
2805 - 1926 Lakeshore Boulevard W
Toronto, Ontario
Stunning 2 Bedrooms+Den+2 Washrooms With Open Style Living/Dining Space With Luxurious Smooth Finishes With 9Ft.Ceilings.Premium Unit with Premium finishes, Premium Interior, Hardwood flooring, not laminate! Upgraded Pot Lights, Kitchen Quartz, and washroom tiles. Premium exposure to CN TOWER, Skyline facing, Lake Facing & Highpark Facing. 180 Degree View. At Mirabella Luxury Condos With Resort-Style Amenities, Providing Comfortable Living. Large Balcony With Incredible South View Overlooking Lake Ontario. Convenient Location With Ez Access To Downtown 427, QEW, Gardiner, Lakeshore,High Park & Waterfront Trails. (id:24801)
Homelife/miracle Realty Ltd
275 Martin Street
Milton, Ontario
Welcome to this exquisite custom-designed French château-style residence, nestled on a sprawling 74 by 158-foot lot in the heart of Old Milton. Blending timeless elegance with modern luxury, this beautifully crafted home offers over 5,400 square feet of living space, including 3,858 square feet above grade, plus a fully finished 2-bedroom basement apartment with a separate entrance - perfect for multigenerational living or rental potential. Thoughtfully designed for those who value superior craftsmanship, the home features a full brick exterior with a striking stone front façade, a custom solid wood front door, and a durable 50-year roof. Inside, 10-foot ceilings on the main floor, and 9-foot ceilings on both the second level and basement create a sense of openness. The grand family room showcases a soaring 20-foot open-to-above ceiling, centered around a wood-burning fireplace with a beautiful natural stone mantel. A stunning 4' x 4' skylight illuminates the solid wood floating staircase, complementing the oak hardwood floors and the natural stone tiles in the foyer and kitchen. The bathrooms are marble-finished with heated floors. Extensive custom millwork, solid wood doors, and thoughtfully designed open-concept living spaces enhance the home's warmth and sophistication. The chef-inspired kitchen is a culinary masterpiece, outfitted with premium appliances, custom cabinetry, and a spacious central island ideal for both everyday living and entertaining. The private backyard is surrounded by lush greenery and features a spacious 400-square-foot deck and above ground swimming pool, perfect for outdoor entertaining or quiet relaxation. Situated in a prestigious and tranquil neighborhood, this residence offers an unmatched lifestyle of comfort, luxury, and convenience, with close proximity to schools, charming shops, fine dining, and quick access to a major highway. (id:24801)
RE/MAX Real Estate Centre Inc.
1 - 1353 Davenport Road
Toronto, Ontario
Welcome To This Beautifully Renovated And Tastefully Decorated Masterpiece, Exquisite Floorplan. This Amazing Executive Suite Features Generous Size Rooms, Beautiful Walkout Deck - Overlooking The Cn Tower And Downtown Core, With A Beautiful Backyard Great For Entertaining. This Move-In Ready Property Is Perfectly Located Just Minutes To Casa Loma, Trendy St Clair, Universities And Colleges, Dufferin Subway, Forest Hill And Hillcrest Neighborhoods. Bus Stops And Subways at your Door Step and a Number Of Tasty Restaurants. (id:24801)
Keller Williams Referred Urban Realty
215 - 1421 Walkers Line
Burlington, Ontario
Spacious 2 Bdrm & 2 Bthrm Condo In Sought-After Wedgewood Complex, Open-Concept Design, Gas Fireplace w/ Stone Accent Wall, Spacious Kitchen w/ Stainless Steel Appliances, Backsplash & Breakfast Bar, Laminate Flooring Throughout, Master Bedroom w/ 3 Piece Ensuite, Ideal Private View From Balcony, Includes 1 Parking & Storage Locker, Complex Includes Gym & Party Room, Easy Access To Shopping, Groceries, Appleby GO, QEW+++ (id:24801)
Exp Realty
705 - 18 Knightsbridge Road
Brampton, Ontario
Spacious and bright 2 bedroom 1 bathroom apartment for rent immediately! Walking distance to Bramalea City Centre, Bus stops, and three minutes to the nearest Go Station. Rental application and proof of employment required. (id:24801)
Peak Realty Ltd.


