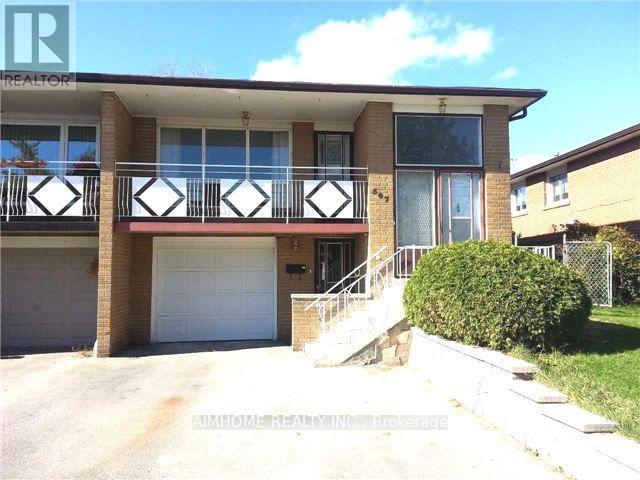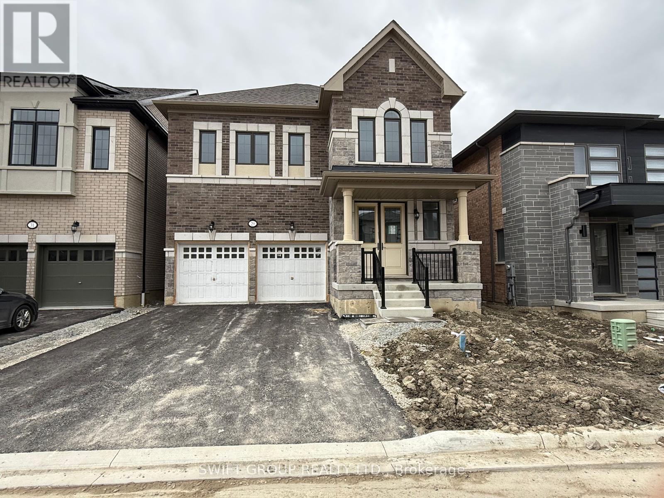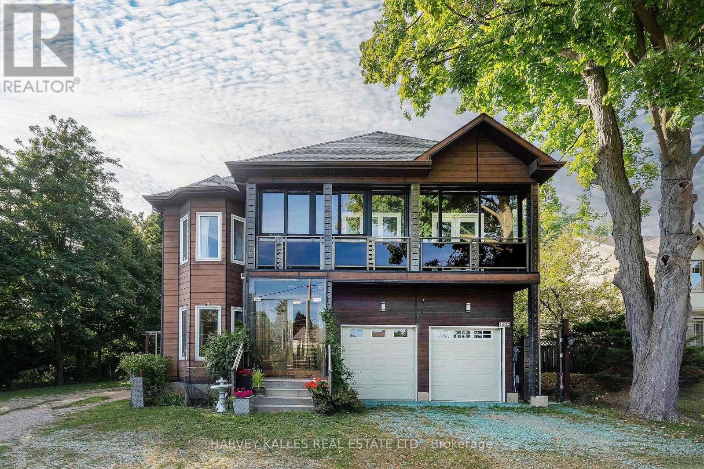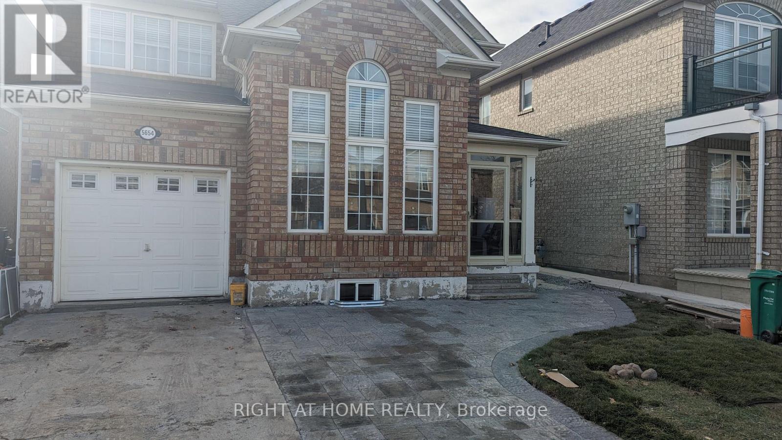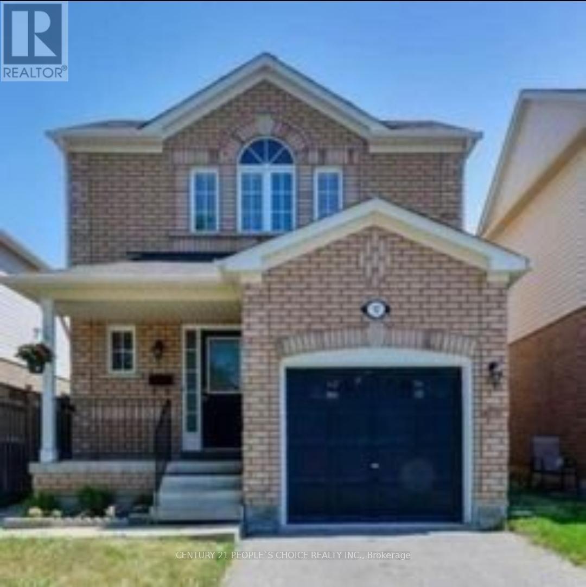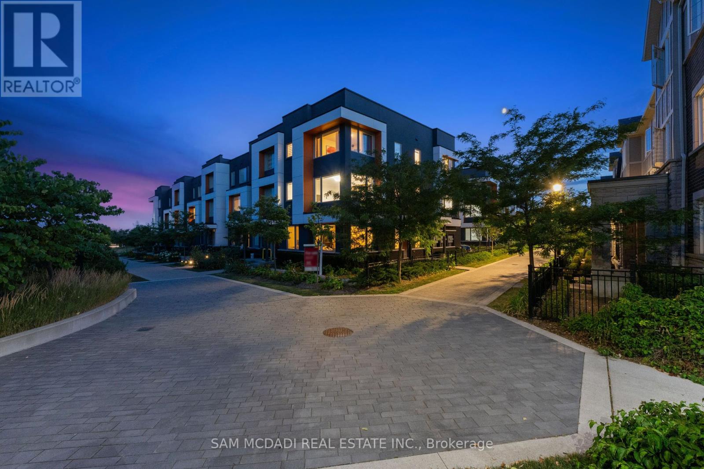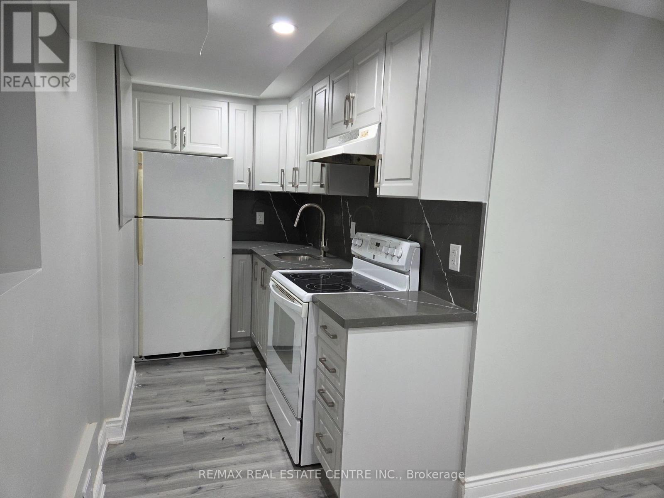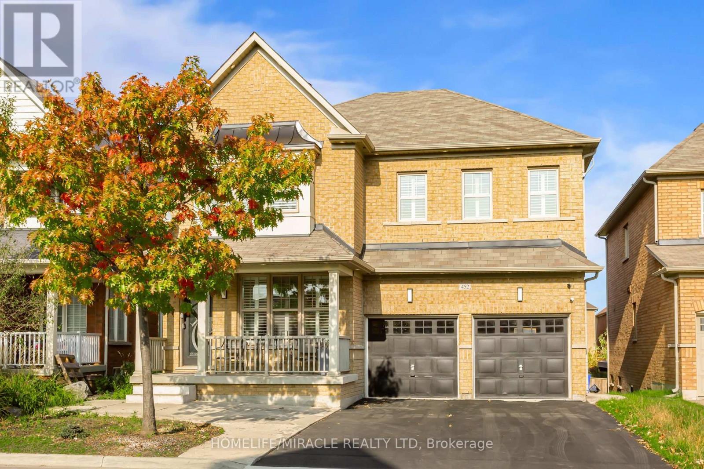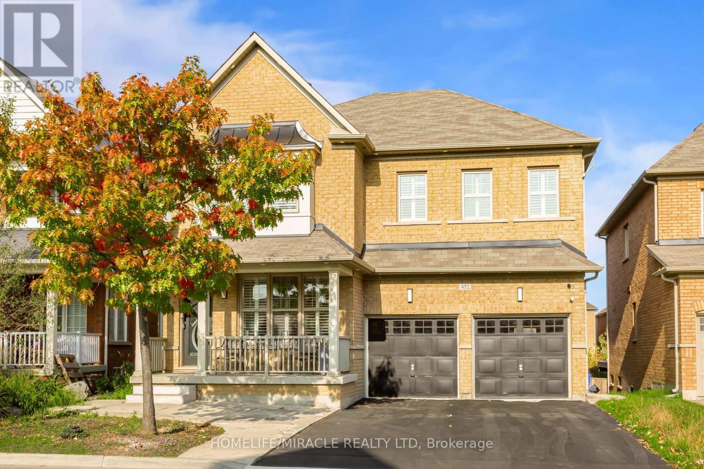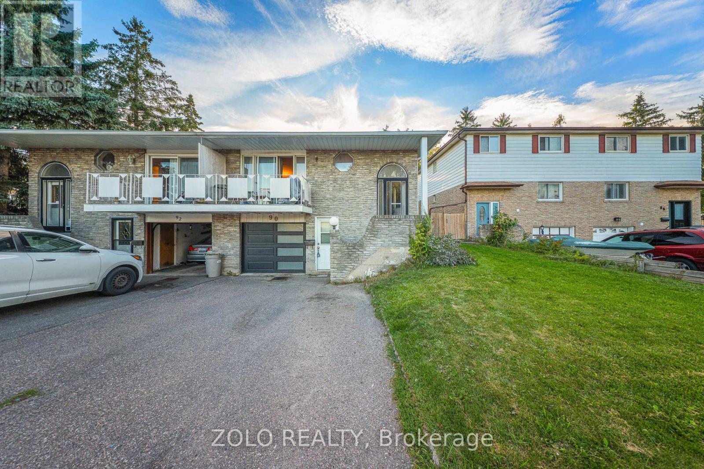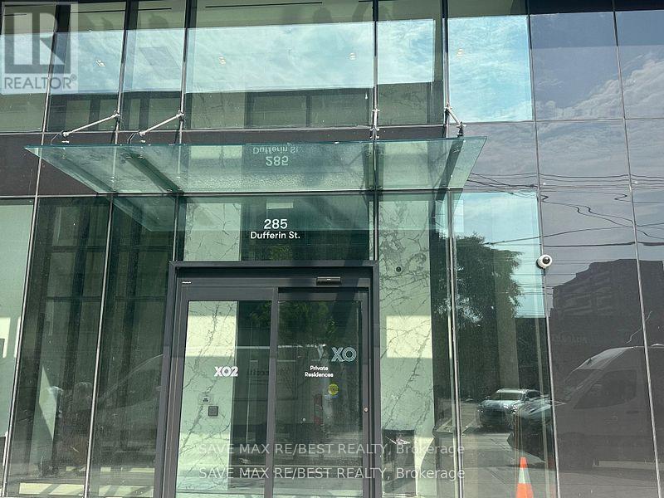Lower - 507 Fendalton Street
Mississauga, Ontario
Raised Bungalow Lower Level Offering A Bright And Spacious One Bedroom Apartment Featuring Separate Entrance And Walk Out To The Backyard, Open-Concept Living Area, One Spacious Bedroom, Plus One Office, Updated 3Pc Bathroom. Walking Distance To Schools, Trillium Hospital, Huron Park Recreation Centre And Public Transit. 1 Parking Spot On Driveway. Shared Laundry. Laundry Rm In Between Of Two Units. Tenant Is Responsible For 40% of Utility Bills. AAA Tenants Only. (id:24801)
Aimhome Realty Inc.
29 Keyworth Crescent
Brampton, Ontario
Welcome to this Stunning 4-Bedroom Home No Sidewalk! Nestled in the highly sought-after Bright Side Remington community, this Elora Model (Elevation 3) seamlessly blends luxury, functionality, and convenience in one of the area's most amenity-rich neighborhoods. Step inside to a thoughtfully designed, modern layout featuring: A sleek kitchen with granite countertops, stainless steel appliances, and ample cabinetry Sun-filled living spaces perfect for both everyday living and entertaining Upstairs, discover: Two bedrooms sharing a stylish Jack-and-Jill ensuite A third bedroom with its own private 3-piece bath A luxurious primary suite complete with a 5-piece ensuite, standing shower, and a relaxing soaker tub Outside, enjoy the added curb appeal and extra driveway space no sidewalk means more parking and less maintenance. Just steps from a vibrant plaza with Walmart, GoodLife Fitness, major banks, and a variety of shops and dining options. Families will love being close to top-rated schools, expansive parks, and public transit. With quick access to Highway 410, commuting is easy and efficient. (id:24801)
Swift Group Realty Ltd.
1623 Eglinton Avenue W
Mississauga, Ontario
This remarkably designed home, backing the ravine was meticulously built with the finest finishes and has not overlooked a single feature! Only 6 years old, it boasts 3517 sf above grade on a 50 x 181 lot. This designer home has ample space for family, tenants, in-laws & nanny as it features 4+6 bedrooms, 7 bathrooms, 3 kitchens and 2 separate entrances to the 2 basement accessory apartments (all units have their own laundry)! This dreamy, modern house backs the Credit River on Mississauga Road & Eglinton Ave W. The superior location can't be beat!! The large lot is set next to a vacant lot that the family owns and has no plans on selling, so enjoy privacy all around for years to come! Minutes from Streetsville, Square one, Erindale Park and also just a short drive to the airport, hospitals and highways. This exquisite home has many luxury features such as indoor/outdoor terraces, a hidden/automatic ladder accessing the gym loft, and many other neat things that you must see to appreciate so book your showing today! The photos have been virtually staged adding furniture and accessories to help visual all the beautiful ways that this versatile home can be showcased and used. Walk up entrances are on the north and west sides of the home. Floor plans attached to the listing. **4 doors in the basement are legally fire rated & the basement ceiling has spray foam for noise and heat protection. Furthermore, there is also spray foam around the perimeter of the house and the attic.** (id:24801)
Harvey Kalles Real Estate Ltd.
Basement Unit - 5654 Churchill Meadows Boulevard
Mississauga, Ontario
Legal Basement Apartment Finished and Certified by City of Mississauga. 2 Bedrooms + 1 Wash Room + Separate Laundry Tenant to pay 30% of the utilities. (id:24801)
Right At Home Realty
662 Byngmount Avenue
Mississauga, Ontario
Make Your Dream Come True! Lake Escape. Modern Charm In Lakeview Waterfront Community Epitomizing Elegance & Comfort. About 300 Yards From Lake Ontario & Marine. 4 Bdr, 6 Wrs+Loft. Apr. 5,000 Sq.Ft. of Total Area Smart Home: Connected to the Internet and managed by mobile devices: Video Surveillance System, Home Security Systems, Home Heating/Cooling System, Lighting System, Coffee Machine, Washer & Dry. One Of The Few 3-Storey Houses In The Lakeview Modern Home Village. Unique Well Designed Open Concept Unsurpassed Quality Craftsmanship & Details Are Evident Thruout. Open Concept Gourmet Chef's Kitchen. 2 Kitchens + 3rd Floor Kitchenette. Large 5x9 Quartz Island Countertop. Ample Of Storage Space. 9-12 Ft Ceilings. Strong Waterproof Shotcrete Foundation. Heated Driveway & W/O Bsmnt Floor, Entrance Area And Wshrms Floors. Huge Fiberglass Windows $ Entrance Door. Custom made 25-foot-long chandelier with 45 bulbs. Stunning Led Light Fixtures & Mirror. High Quality Engineering Floor- The Best Option For Locations Close To Big Water. Fully Finished Basement Offers Incredible Potential, With Separate Entrance Providing The Ideal Setup For In-law Suite, Older Kid Suite Or Rental Income. Towel Warmers. Shoe Closet. Balcony in Master bedroom and Terrace on 3d floor covered with 16x16 composit. Central AC & Additional 3rd floor AC Unit. High Efficiency Furnace With Humidifier. High Efficiency Gas Modulating-Condensing Boiler. Black Powder Coated Stainless Steel Outside Railings. Door Bell With Video & Audio Communication By Mobile Device. Gas line to BBQ. Central Vacuum System. 2 Car Garage 20Lx17.4Wx12H Ft With Glass Door & Epoxy Covered Floor. Epoxy Covered Entrance Steps & Basement Landing. 3 Wells For Storm Water On Basement Landing.Trench Drain System Around The House. Sauna & Extra Roomy Hot Tub With Lounger & More. Parks, Trails. About 20 Min To Downtown Toronto, 15 Min Airport, 5 Min to QEW & 427 (id:24801)
Real City Realty Inc.
Bsmt - 17 Bearwood Street
Brampton, Ontario
one bedroom legal basement apartment with separate laundry available as of Nov 1. Close to Community Centre and Shopping Complex, walking distance to bus stops. (id:24801)
Century 21 People's Choice Realty Inc.
34 - 3006 Creekshore Common
Oakville, Ontario
Stunning executive townhouse built by Mattamy Homes. Modern contemporary design with simple clean lines. Located in the coveted "Preserve of Upper Oakville" area. 2048 sq ft of luxury living. 3 bedrooms & 3 baths with a beautiful modern kitchen with Stainless Steel Fisher & Paykel appliances and organic white quartz counters, centre island & a spacious breakfast nook. Plank Wood flooring throughout. Spacious primary bedroom on the upper level with a 3 pc en-suite bath & his/her closets, 2 additional bedrooms plus a 4 pc bath. Sought after 2 car garage. Over 75K in upgrades! A must to view. Close to major highways, shopping, entertainment, restaurants & the new Oakville hospital. Great investment opportunity. Upgrades include Kentwood European Plank Wood flooring, Cornice moulding & 5 1/4" baseboards throughout, White cultured marble vanities & Porcelain tiles in the entrance, powder room & baths. (id:24801)
Sam Mcdadi Real Estate Inc.
Basement - 111 Ashridge Court
Mississauga, Ontario
Absolutely Fantastic Newly Built (NEVER LIVED IN) LEGAL BASEMENT APARTMENT IN THE HEART of Mississauga-->> Walking distance to Square One-->> Mississauga Bus Terminal near by-->> Very close to highways-->> This Amazing basement has been fully renovated with LED pot lights -->>Modern Vinyl Flooring-->> Large windows-->> Freshly painted-->> High-end washrooms with polished porcelain tiles and standing shower with Glass enclosure-->> Separate Entrance-->> Separate laundry-->> 1 parking spot included (id:24801)
RE/MAX Real Estate Centre Inc.
452 Nairn Circle
Milton, Ontario
Ravine-lot family home-upper two levels only-with a bright, practical layout and quality finishes. Hardwood on the main, premium vinyl upstairs, rounded corners, efficient HVAC, water softener, and four luxury automatic toilets. Large kitchen and multiple living areas make day to-day living easy. Driveway parking; garage/Tesla wall charger use per lease. Basement is a separate unit and not included (private entrance; no shared interior access).Included: Existing upper-level appliances, window coverings, light fixtures. Utilities: Extra; split or separately metered as per lease. Laundry: On-site (details per lease).Parking: Driveway; allocation per lease. (id:24801)
Homelife/miracle Realty Ltd
452 Nairn Circle
Milton, Ontario
Ravine-Lot 7-Bedroom Showpiece w/ Walkout & Income-Ready Suite Ravine lot + massive walkout basement~4,500 sq. ft. (approx.) of finished space7 bedrooms; parking for 6$100K+ upgrades: hardwood main, high-end vinyl up, rounded corners Tesla wall charger99% high-eff furnace + 25-SEER AC/heat pump (~$16K)Big HRV system + water softener (id:24801)
Homelife/miracle Realty Ltd
90 Ivybridge Drive
Brampton, Ontario
Attention investors, contractors. Great opportunity to own a house in highly sought area, Ideal for investors seeking rental income from two separate units, or perfect for families looking to accommodate extended family or generate additional income. Roof and Garage door 3 years old. Conveniently Located near parks, schools, recreation centre, shopping, and Hwy 410, Perfect for Renovators, Contractors and Handy People. 4-bedroom 5-backsplit semi offers incredible versatility, perfect for savvy investors seeking income property or contractors/renovators ready to unleash its full potential. (id:24801)
Zolo Realty
726 - 285 Dufferin Street
Toronto, Ontario
Welcome to XO2 Condos where modern design meets unbeatable urban convenience. This east facing, brand-new, never-lived-in1-bedroom,1-bathroom suite offers the perfect balance of vibrant city living and cozy neighbourhood charm with bright unobstructed city views. Just steps from Liberty Village, you are right next to the action while still enjoying the feel of a true community. Inside, you'll find a functional split layout with smooth ceilings, floor to-ceiling east-facing windows that flood the space with natural light, and a sleek modern kitchen featuring quartz countertops, built-in appliances, and stylish cabinetry. Enjoy next-level amenities: 24-hour concierge, state-of-the-art fitness centre, golf simulator, boxing studio, co-working spaces, party and dining rooms, and kids' den. With the 504 Streetcar and Exhibition GO just steps away, minutes from the Financial District, the lakefront, shopping, dining, and everything Downtown has to offer. This is urban living at its best stylish, convenient, and connected. **Opportunity not to be missed** (id:24801)
Save Max Re/best Realty


