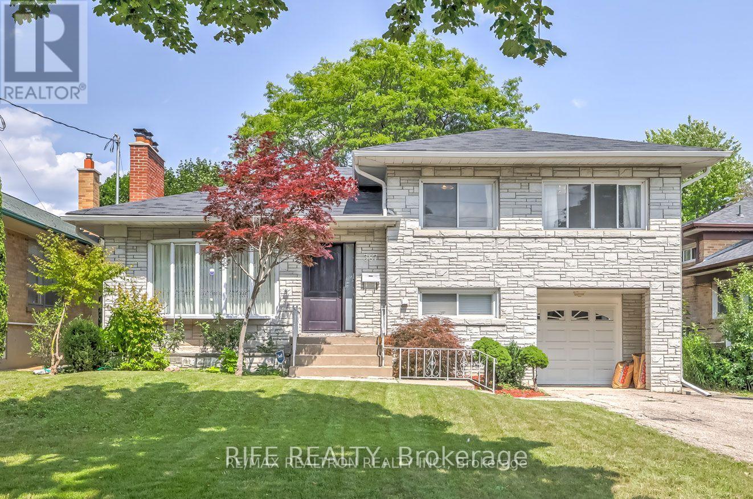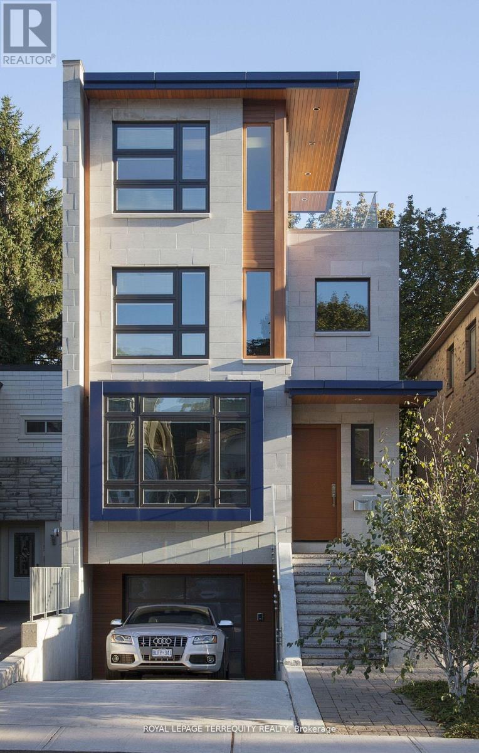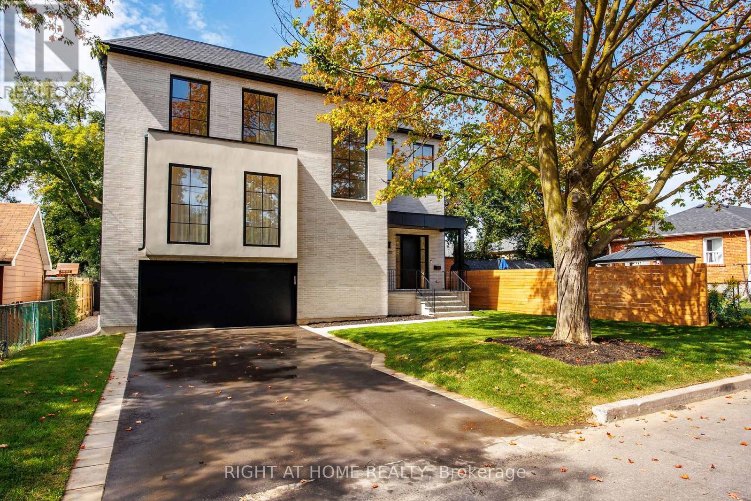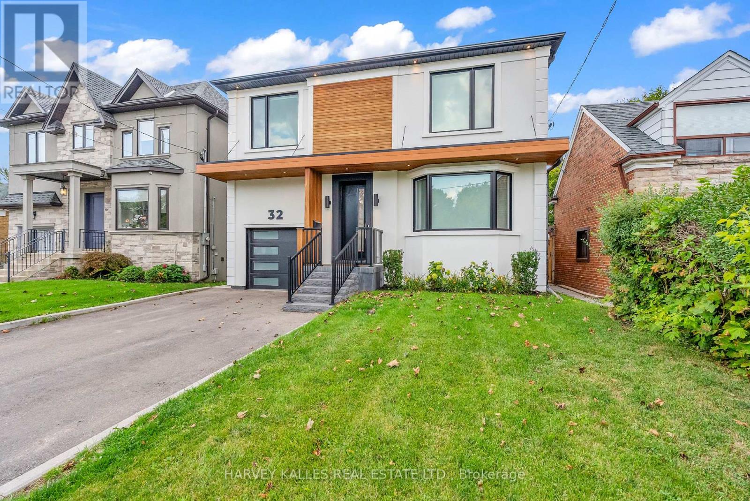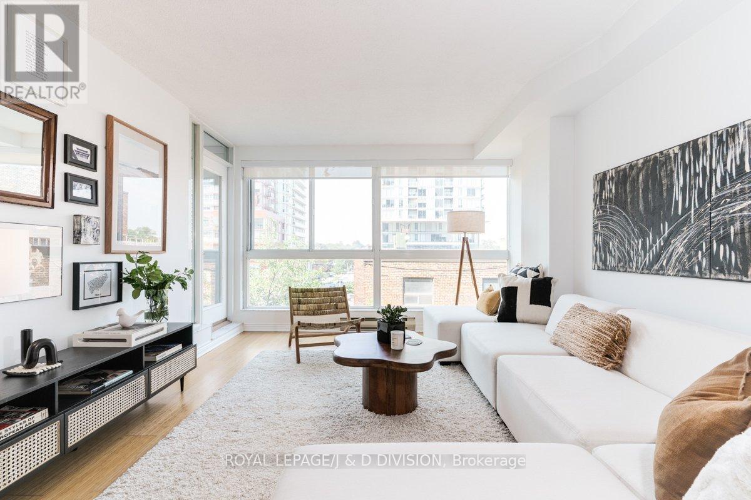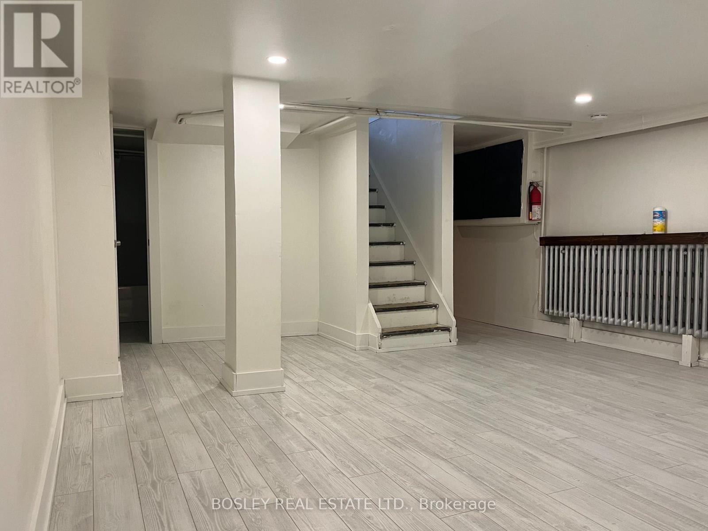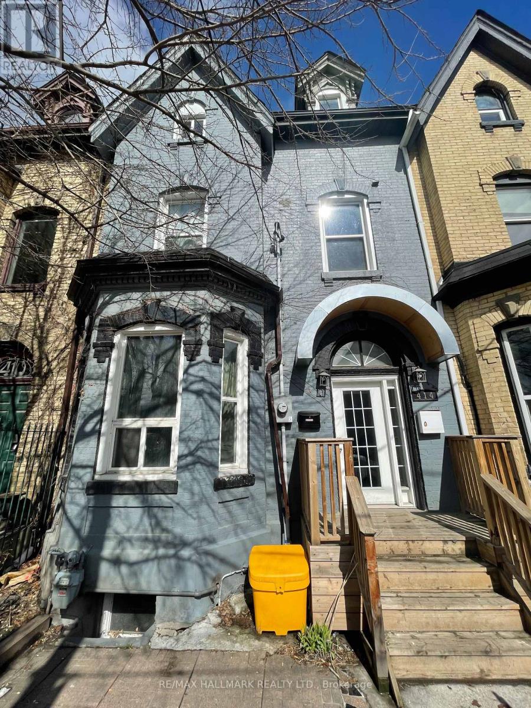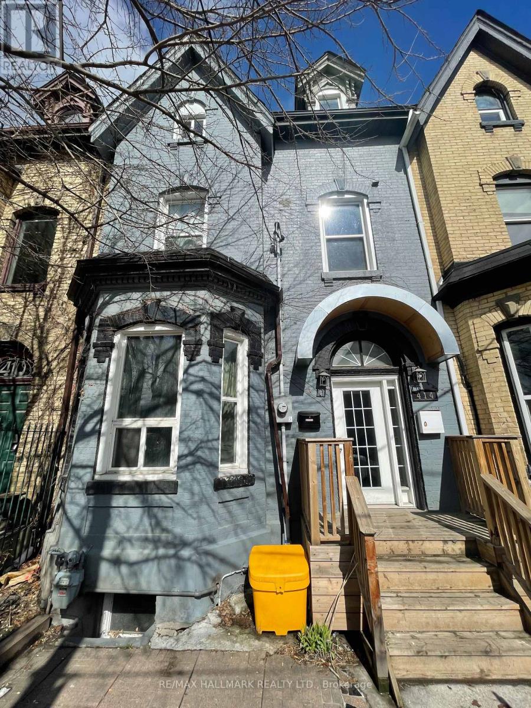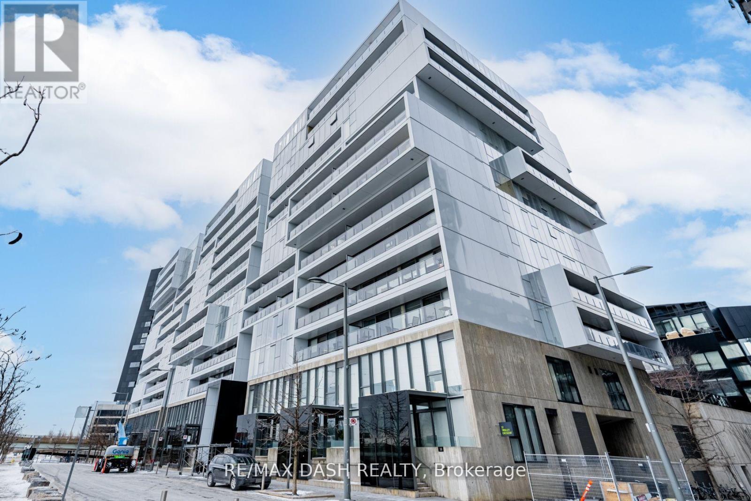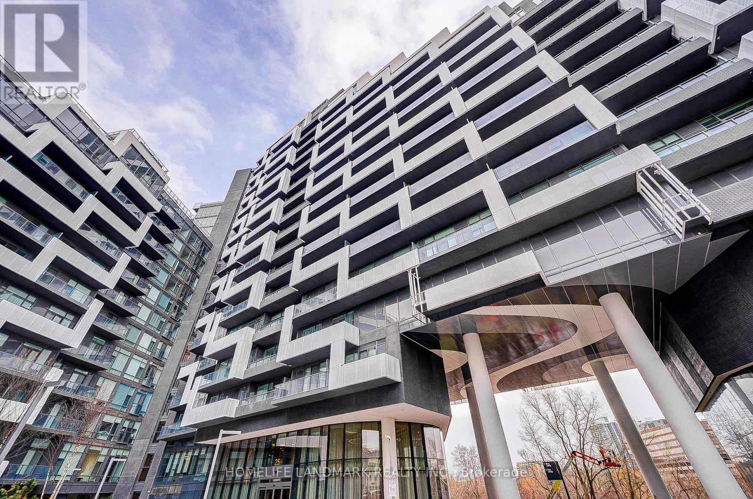387 Willowdale Avenue
Toronto, Ontario
Well Maintained Home in Sought-after Earl Haig SS District & McKee PS! Immaculate & Impeccably maintained Stone-faced Home, boasting gleaming Hardwood floors, an updated Kitchen and Newer Bathrooms. Abundant large windows bathe the entire home in Natural Sunlight! Enjoy the convenience of a walk-out Deck, directly accessible from the Kitchen making outdoor dining & gatherings so convenient. Separate Entrance Bmt With Big Windows. Fabulous Garage which is very Long, can fit 2 small cars tandem or Great storage. Amazing Beautiful Garden. Prime location with convenient access to TTC right at your doorstep & minutes to Sheppard Subway! Minutes walk to Yonge St. (id:24801)
Rife Realty
317 Keewatin Avenue
Toronto, Ontario
Outstanding architect-designed-and-built home on 4 levels includes a central atrium and an airy 3rd floor Primary suite with 2 decks, a sitting room, skylights, built-ins and a 6-piece bathroom with heated floors. The open floor plan is flooded with natural light and the Pella windows are equipped with built-in blinds. Stainless steel ceiling fans in the high ceilings complement the contemporary design of the floating staircases and the functionality of the dual HVAC. The second floor boasts a unique workstation/storage unit with generous cupboards and a large countertop overlooking the dining room and its glass block feature, as well as the laundry room, 3 bedrooms and 2 full bathrooms, one of them ensuite. The Binns galley kitchen and dining room overlook the main floor family room with its wood burning fireplace and walk-out to the deep wooded lot. The recreation room or 5th bedroom also has a walk-out to the garden as well as a 3-piece bathroom. There is direct access to the garage and a separate front entrance on this floor. Located on a quiet, neighbourly, dead-end street in an eminently walkable area, there are three parking spaces. Motivated seller. (id:24801)
Royal LePage Terrequity Realty
49 Beatrice Street
Toronto, Ontario
Oh, beautiful Beatrice! This stunning one-of-a-kind investment property is the definition of "turnkey"! Professionally renovated back to the bricks with meticulous attention to detail and transformed into this upscale, and legally registered, 4-unit home. 4 magnificent self-contained 2 bedroom suites with private outdoor spaces and CN Tower views! Each executive unit features a gourmet custom kitchen with quartz counters, stainless steel appliances, open concept living spaces, new hardwood floors, spa like baths and spacious bedrooms! 3 separate high efficient Hvac systems, underpinned/waterproofed basement boasts over 8 ft ceilings. New roof, new windows, rare 1" water intake, new 300amp wiring, 3 separate metres, interior fire doors, exterior fire dampers and even a purpose-built owner's mechanical room. WOW! Looking to add even more value? Simple! Easily convert the newly constructed detached 2 car garage (already spray foam insulated and roughed in for Hydro/Water) into a separate laneway home! All these upgrades result in extremely low property expenses and effortless property maintenance! Buy and immediately benefit from the impressive net income with zero vacancies! Enjoy this special location steps to Trinity Bellwoods, Dundas St, Ossington Strip, College St, Little Italy and all Toronto has to offer. Perfectly positioned in Toronto's best neighbourhood to capitalize on the high-end rental market. 49 Beatrice St is the property you always dreamt of owning and now that dream can be your reality! Don't miss out. (id:24801)
Freeman Real Estate Ltd.
120 Hammell St Street
Toronto, Ontario
This expertly designed, fully turn-key custom home offers four spacious bedrooms and luxury finishes throughout. Located on an ultra-quiet, family-friendly street, the home features 10-ft main floor ceilings, and a walk-out basement with separate side entrance ideal for future rental or in-law suite.The chef's kitchen includes a 42" KitchenAid fridge, Fisher & Paykel induction cooktop, custom stone backsplash, custom designed rounded hood, and generous storage. The open-concept living and dining space is perfect for entertaining, featuring a custom arched bar with stone countertops.A custom home office with floor-to-ceiling library millwork sits just off the foyer, enclosed by reeded glass pocket doors and overlooking the serene, landscaped backyard. Upstairs, the oversized primary suite offers a fully customized walk-in closet and a spa-like ensuite with marble accents, soaker tub, heated floors, double vanity, and a glass shower with floating bench.Outside, enjoy a private backyard retreat complete with a beautifully designed saltwater pool, extensive landscaping, and a mature Norway Maple tree for natural shade. The large front yard provides a rare opportunity for additional recreational space or a future sport court.This home also includes over $10,000 in custom window coverings, an electric vehicle charger, heated floors in both the front foyer and the primary ensuite, a double car garage, and an oversized driveway with multiple car parking. Set back generously with a large sugar maple in the front yard and full separation between the basement and main living areas, this home is designed for both comfort and versatile living. (id:24801)
Right At Home Realty
32 Almont Road
Toronto, Ontario
Set On A Quiet Street In Sought-After Clanton Park, This Stunning Contemporary Home Blends Comfort And Style With Bright Open Spaces, Clean Lines, And A Fresh Inviting Vibe Throughout. The Main Floor Features Sun-Filled Living And Dining Areas That Flow Seamlessly Into An Entertainers Kitchen Showcasing Top-Of-The-Line Appliances And A Large Eat-In Island, With A Walkout To A Deck And Expansive Yard, Along With A Private Office/Study Ideal For Working Or Learning From Home. Upstairs, The Primary Suite Offers A Peaceful Retreat With Fireplace, Walk-In Dressing Room, And Spa-Inspired Ensuite, Complemented By Three Additional Bedrooms Each With Their Own Ensuite. The Lower Level Expands The Living Space With A Generous Recreation Room And Wet Bar/Second Kitchen For Effortless Hosting, A Guest Or Nanny Suite, Additional Office/Bedroom, Second Laundry, And Ample Storage, Creating A Home That Is Both Stylish And Practical For Modern Living. Just Minutes To Shopping, Cafes, Groceries, Restaurants, Parks, Schools, And All The Neighbourhood Amenities That Make This Home The Perfect Place For The Whole Family. Truly A Must-See! (id:24801)
Harvey Kalles Real Estate Ltd.
507 - 7 Broadway Avenue
Toronto, Ontario
Truly a shining STAR on BROADWAY! Quietly tucked in from hustle & bustle of YONGE & EG, this BIG-BRIGHT-AFFORDABLE, Well-Proportioned For LIVING unit has efficient kitchen, ample dining for the gang, spacious living for a grand sofa. Been hitting walls? Bedroom easily fits a KING+ w/ glazed wall to adjoining area providing extra layer of PRIVACY. Carera flows from foyer to marble-clad bath. Hallway touch point to drop your keys after a long day. But the day does not end here as late afternoon sun pours in deep so catch BIG CITY views/SUNSETS! Bright +1 has multi-potential: Office, Sun/Plant Rm, Exercise/Yoga Hub or your private Peleton or Art Studio! Start your day on the UPPER EAST SIDE deck. Steps to TTC & Eglinton LRT! Have Car/No Car yet? Perfect fit w/ flexible RENTAL pkg below! No need to add to MORTGAGE! Smart DOWNSIZERS who want some $ leftover-OR-1st TIME BUYERS looking for BEST VALUE-or-INVESTORS too! VACANT, clean, MOVE-IN-READY! Be a STAR & ACT fast! OPPORTUNITY is NOW! (id:24801)
Royal LePage/j & D Division
Bsmt - 383 Lansdowne Avenue
Toronto, Ontario
Large (868 sq ft) recently renovated, bright, 2 bdrm + den, 1 bathroom, basement apartment in the popular Dufferin Grove neighborhood! Conveniently located close to popular College St, Dundas West, West Queen West and Roncesvalles Village, you will find no shortage of things to do just minutes from home. The city's biggest and best No Frills (IMO) is just steps away, laundry mat around the corner, great schools and parks, and TTC virtually on your doorstep. (id:24801)
Bosley Real Estate Ltd.
148 Highland Crescent
Toronto, Ontario
Fully Reimagined Design And Finish By Famed Richard Wengle Architect. Nestled South Of York Mills On Most Sought After Highland Cres. The Epitome Of Elegance And Contemporary Flair. Absolutely No Detail O/Looked. Over 8,500 Sf Of Luxe Liv Space. Timeless Red Brick And Stone Exterior. Extensive Macassar Millwork T/O. Gourmet Bellini Kitchen W/Island, Breakfast Area & W/Out To Terrace. Fabulous Grand Foyer W/Hotel Like Ambiance And Architectural Staircase. Main Floor Library W/Custom Built-Ins And Custom Glass And Iron Doors. Multiple Fireplaces. Priv. Prim Bedroom Retreat W/Lavish 7Pc Ens, Fireplace And H+H Expansive Closets. Exceptional L/L Boasts W/Up To Gardens, Gym, State Of The Art Theatre, Wine Cellar, Rec Rm, Nanny Suite W/Kitchenette. Worthy Of Architectural Digest. Steps To Renowned Schools, Granite Club, Parks And Shops At York Mills/Bayview. (id:24801)
RE/MAX Realtron Barry Cohen Homes Inc.
414 Dundas Street E
Toronto, Ontario
Step into a piece of Toronto's history - This Victorian 3 story is nestled in the vibrant enclave of Cabbagetown and offers five unique self contained units but also presents an exciting opportunity for expansion with the potential for a sixth income generating unit on the lower level. Two private parking spaces conveniently located off the rear laneway ensures parking will never be a hassle but also provides another income opportunity with the addition of a laneway suite (See attachment). All the Mechanical systems, electrical and plumbing have been brought up to date to ensure a seamless operating/living experience. Timeless appeal with its classic architecture and modern amenities, make this your next lucrative venture. (id:24801)
RE/MAX Hallmark Realty Ltd.
414 Dundas Street E
Toronto, Ontario
Step into a piece of Toronto's history - This Victorian 3 story is nestled in the vibrant enclave of Cabbagetown and offers five unique self contained units but also presents an exciting opportunity for expansion with the potential for a sixth income generating unit on the lower level. Two private parking spaces conveniently located off the rear laneway ensures parking will never be a hassle but also provides another income opportunity with the addition of a laneway suite (See attachment). All the Mechanical systems, electrical and plumbing have been brought up to date to ensure a seamless operating/living experience. Timeless appeal with its classic architecture and modern amenities, make this your next lucrative venture. **EXTRAS** 6 Stainless steel fridges, 6 stainless steel stoves, 6 stainless steel dish washers, coin operated washer and dryer (id:24801)
RE/MAX Hallmark Realty Ltd.
802 - 32 Trolley Crescent
Toronto, Ontario
Modern Loft Style Apartment With East View Of Parkland & Don River. Open Concept Jr 1 Bedroom, 1 Bath, Crisp Modern Kitchen & Bath Design, Warm Color Floors Throughout, Exposed Concrete Ceilings, S/S Appliances, Situated In Toronto's Donlands & Walking Distance To Leslieville, Distillery District & St Lawrence Market. Building Featuring 24Hr Security, Gym, Party Room, Billiards. (id:24801)
RE/MAX Dash Realty
1201 - 25 Adra Grado Way
Toronto, Ontario
Stunning large luxury studio at Scala Condos by Tridel in Bayview Village, featuring a smart layout with laminate flooring throughout that allows for separate bedroom, living, and kitchen/dining areas. Enjoy full-sized stainless steel appliances including microwave, ensuite laundry, and modern finishes. Steps to Leslie Subway Station, GO Station, dining, shops, and North York General Hospital, with quick access to Fairview Mall, Bayview Village, Hwy 401 & DVP. Residents enjoy lavish amenities such as indoor & outdoor infinity pools, steam room, sauna, fitness centre, and direct connection to Don River parks & trails. Built by a Green Home Builder for low utility costs. No pets, no smoking. Locker available. (id:24801)
Homelife Landmark Realty Inc.


