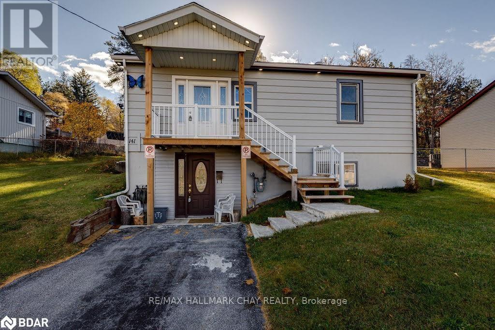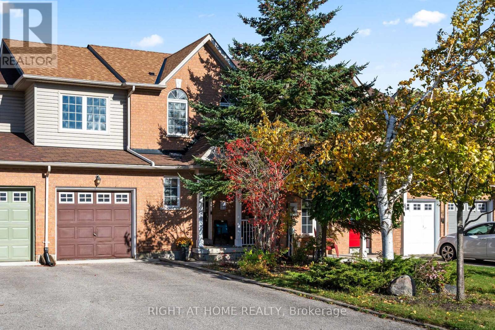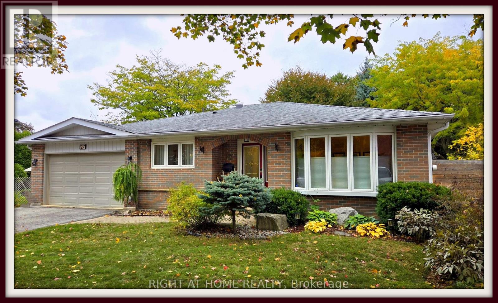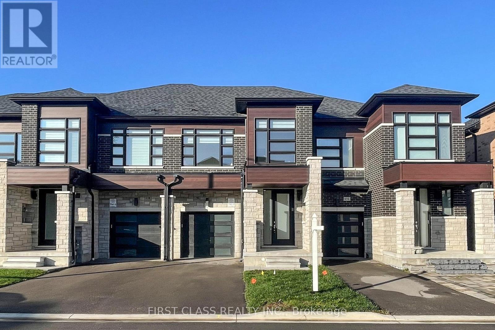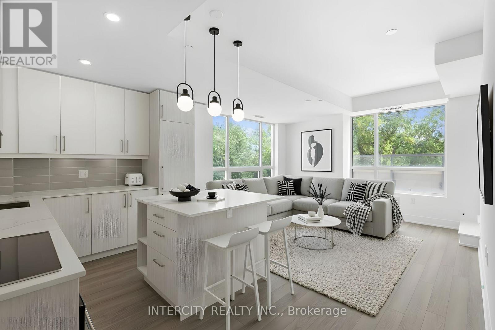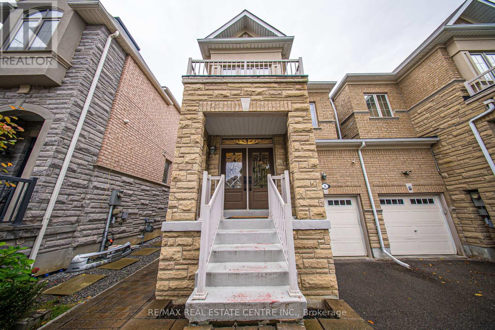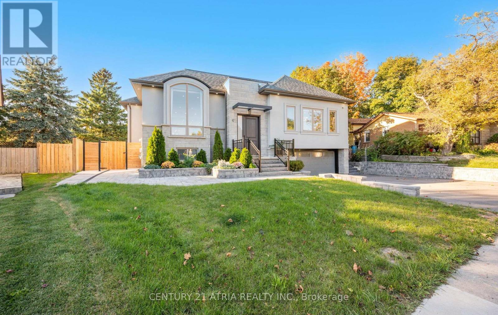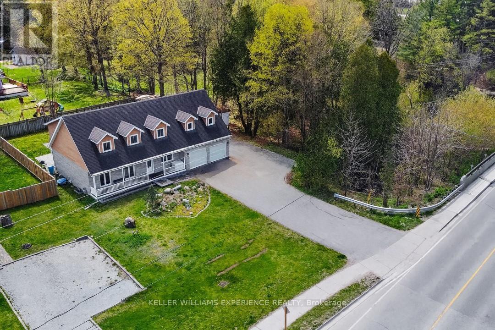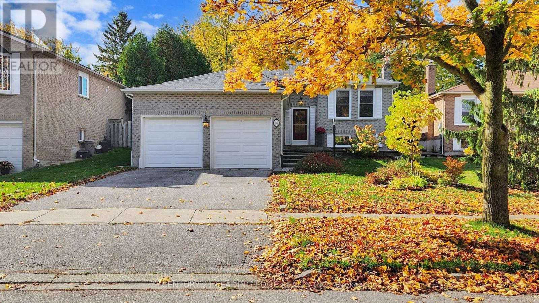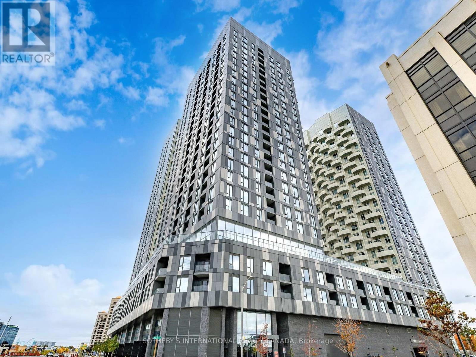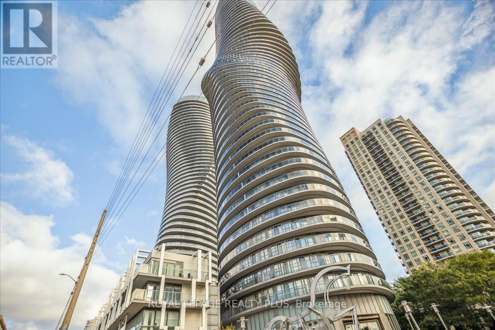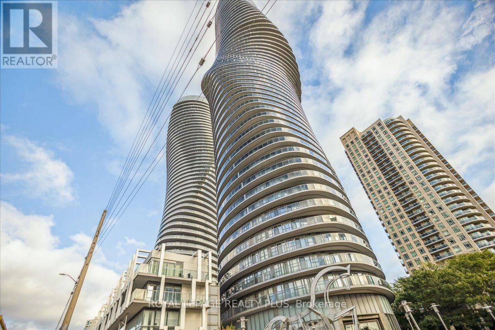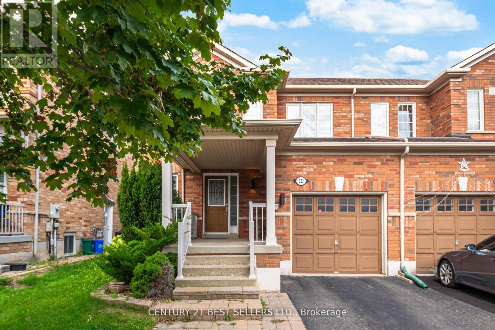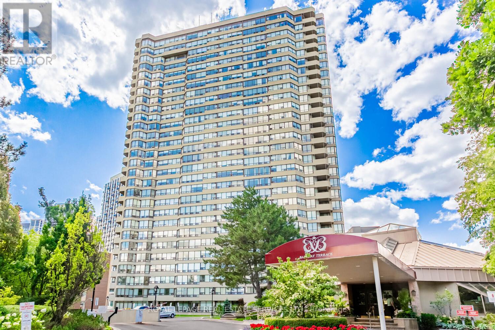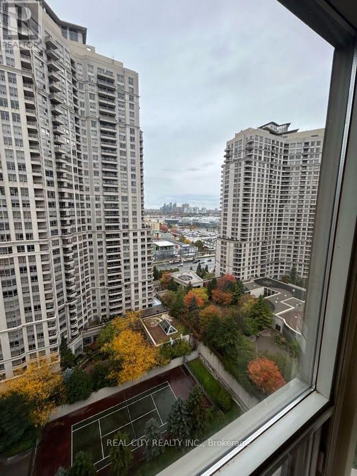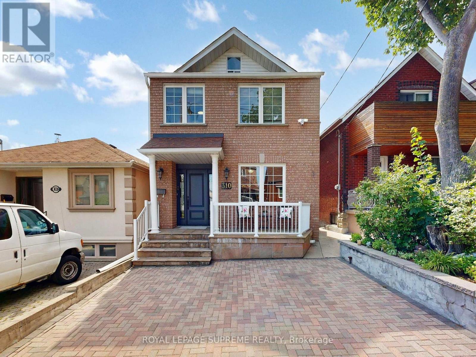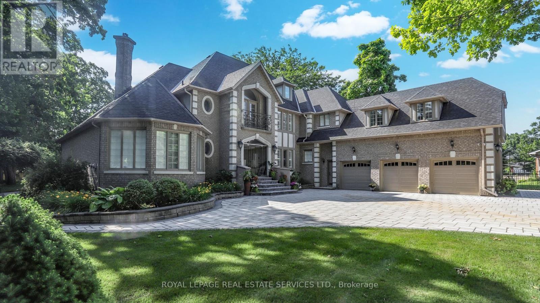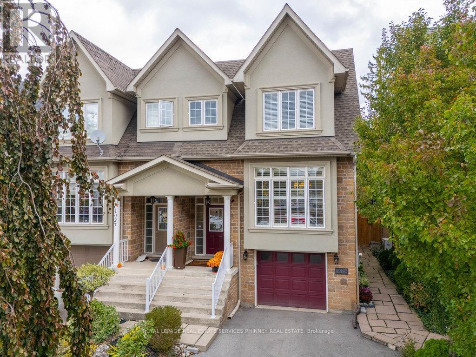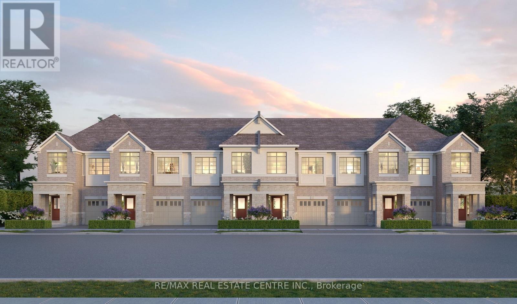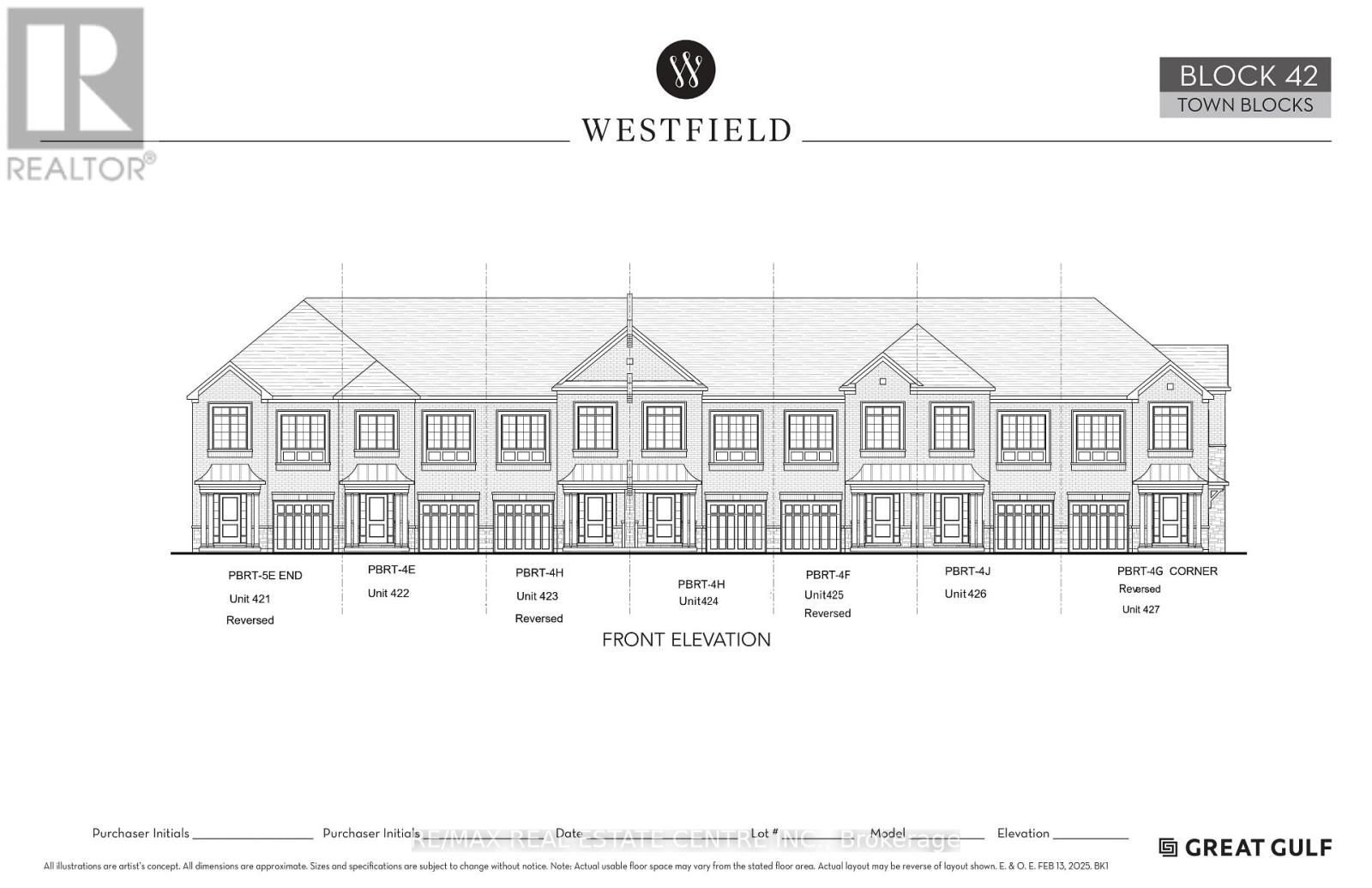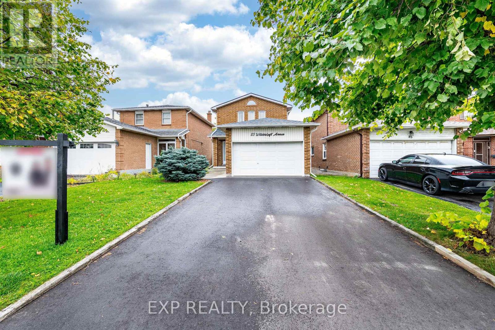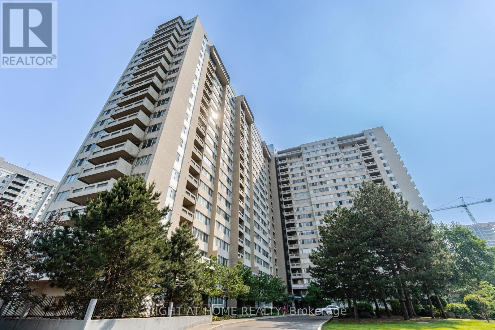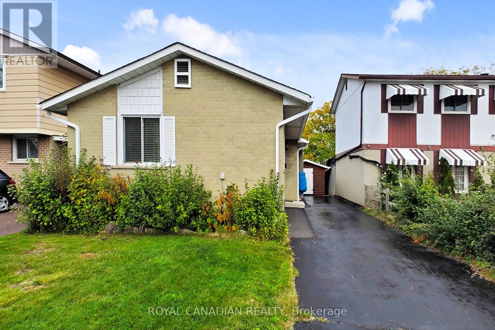141 Ardagh Road
Barrie, Ontario
Attention Investors, Developers and Builders. A well maintained duplex situated on an oversized lot in an area the City of Barrie has identified as an intensification zone. Presenting a significant opportunity for future development or continued rental income. The main floor unit is currently tenanted and gernerates a rental income of $1900 per month, plus hydro and 50% of the gas bill. The lower unit is rented for $1900 per month, plus hydro and 50% of the gas bill. Each unit features seperate hydro meters, as well as its laundry facilities. The property also boasts a large yard and is located in a highly desirable south Barrie location, providing convenient access to all of Barrie's amenities. (id:24801)
RE/MAX Hallmark Chay Realty
84 Trevino Circle
Barrie, Ontario
Welcome to 84 Trevino Circle, Barrie! This freshly painted, bright, and spacious 3-bedroom, 4-bathroom townhouse offers plenty of room for the whole family. The open concept main floor is perfect for modern living, with a finished basement providing additional living or recreation space. The large primary bedroom features a 4-piece ensuite for added comfort and privacy. Located on a quiet, family-friendly street, just minutes from schools, parks, shopping, and all amenities. 1700 + square feet of living space (id:24801)
Right At Home Realty
27 Bigwin Drive
Aurora, Ontario
** WOW-WOW-WOW ** Very pretty classic Bungalow in the Heart of Old Aurora ** Newer Kitchen w/Corian Counters & Island + Backsplash ** Hollywood Bath ** 3 Walkouts ** Hardwoods Thru-out ** New Gas Furnace + CAC ** Quality S/S Appliances ** Wall-Wall Stone Fireplace ** Beautiful Landscaping ** Huge Patio ** Large Addition off Kitchen for workshop/office/studio ** Fully Finished Bsmt w/4th bedroom & New pc bath reno 2025** Beautiful Treed Lot ** Mudroom + Steps to Trails ** (id:24801)
Right At Home Realty
130 Hilts Drive
Richmond Hill, Ontario
Beautiful New Renovation Townhouse in Richland Community. Approximately 1750 SqFt with 3 Bedrooms & 4 Bathrooms. Open Concept, bright & spacious. New Enginering Wood flooring in all bedrooms, New Bathroom Vanity, New pot lights, New Feature Wall in the living room. Granite countertop in Kitchen with Center Island. 10' Tray Ceiling, 2 W/I Closet & 4 Pcs Ensuite In Master Br. Direct Access To Garage. Fenced Backyard with Stone Patio, Long Driveway with 2 Cars parking. lots of upgrade & Move in condition. Easy Access To HWY 404 & Go Train Station, close to Restaurants, Costco, Bank, Staples, Home Depot. Don't miss it! (id:24801)
First Class Realty Inc.
247 - 2075 King Road
King, Ontario
Welcome to Suite 247 at King Terraces a rare offering that blends luxury, light, and lifestyle. This southeast-facing corner suite boasts a generous 963 sq. ft. of refined interior space and a sprawling 192 sq. ft. private terrace, perfect for effortless indoor-outdoor living. Designed with distinction, this 2-bedroom, 2-bathroom suite features a split-bedroom layout for optimal privacy, soaring 9-foot ceilings, and vinyl flooring throughout. Natural light pours in through oversized windows, creating a warm and sophisticated ambiance in every room. The modern chef's kitchen is equipped with integrated appliances, sleek quartz countertops, and contemporary cabinetry ideal for entertaining or quiet evenings at home. The open-concept living and dining areas seamlessly extend to the terrace, offering a serene escape with southeast exposure. The primary bedroom is generously sized and complemented by a spa-inspired ensuite with a walk-in glass shower, while the second bedroom offers its own quiet comfort with access to a nearby full bath. Additional features include EV parking, a storage locker, and high-speed internet, all included for your convenience. As a resident of King Terraces, you'll enjoy exclusive access to 5-star amenities, including a state-of-the-art fitness centre, rooftop terrace, resort-style outdoor pool, elegant party lounge, and 24-hour concierge service all thoughtfully designed to elevate your everyday living. Ideally located near fine dining, boutique shopping, parks, and major transit, Suite 247 delivers a lifestyle of understated elegance and unmatched convenience. (id:24801)
Intercity Realty Inc.
8 Bristlewood Crescent
Vaughan, Ontario
Experience the pinnacle of luxury living in the heart of Thornhill Woods with this absolutely stunning linked home (linked by garage only) spanning 2,217 sq. ft. Meticulously upgraded with up to $90k in enhancements, this residence exudes style and sophistication from its striking stone façade to the beautifully interlocked front and backyard. Step inside to discover soaring 9-foot ceilings on the main and second floors, smooth finishes, and hardwood flooring throughout, complemented by California/Max Mara shutters on the main floor and elegant blinds upstairs. The gourmet, open-concept kitchen is a chef's dream, featuring a center island with built-in glass-top breakfast table, maple cabinetry, granite countertops, stylish backsplash, high-end GE Café appliances with warranty, and an additional fridge in the basement, all illuminated by thoughtfully placed pot lights. Relax in the inviting living room with a cozy fireplace or enjoy a quiet moment in the study nook. The primary suite offers a 5-piece spa-inspired ensuite and dual closets for ultimate comfort. Additional touches such as upgraded light fixtures, access from the garage, and a new hot water tank rental underscore the attention to detail and modern convenience. This home is a rare combination of elegance, functionality, and prime location, offering a lifestyle of unparalleled refinement in Thornhill Woods. (id:24801)
RE/MAX Real Estate Centre Inc.
41 Sir Bodwin Place
Markham, Ontario
Newly built executive luxury bungalow in highly sought-after Markham Village, offering over 4,500 sq. ft. of thoughtfully designed living space. This rare custom-built home is ideal for families and downsizers seeking true one-floor living with no compromises. Enjoy 10' ceilings throughout, soaring to 11' in the dining room and 12' in the foyer, creating an airy, elegant atmosphere. The massive chef's kitchen is an entertainer's dream, featuring an oversized 48" range, commercial-grade refrigerator, and generous prep space - perfect for hosting family and friends. The fully finished in-law suite in the basement includes a dedicated kitchen, full bathroom, and heated floors, offering flexibility for multi-generational living or guests. Additional highlights include heated floors in all bathrooms and the basement office/den, central vac ports in every full bath, EV charger rough-in, and a mudroom/laundry room with direct garage access. Set on quiet Sir Bodwin Pl, a peaceful enclave that loops back onto itself, this home is just a short walk to Main Street Markham, schools, hospital, community centre, GO Train, and library. Combining modern luxury, practicality, and an unbeatable location, this exceptional bungalow defines sophisticated Markham Village living. (id:24801)
Century 21 Atria Realty Inc.
190 Centre Street
Essa, Ontario
This unique family home is set on a rare, expansive in-town property beside the picturesque Nottawasaga River, offering the perfect blend of space, comfort, and natural beauty. With over 3,400 square feet of finished living space, this two-storey residence is ideal for multigenerational living, providing a flexible layout across three fully equipped levels. The main floor welcomes you with a bright and airy living room that flows seamlessly into an open-concept space, featuring a large dining area and a spacious kitchen with a walkout to the patio and generous backyard. A good-sized bedroom and full bathroom complete this level, making it ideal for guests or family members seeking single-level convenience. Upper level includes primary bedroom with his and hers closets, a walk-through leads to a cozy den, perfect for a home office or private retreat and a full bathroom. 2 additional spacious bedrooms are found on this level, along with a second kitchen and living room with a walkout to an upper deck that overlooks the yard and provides access down to the outdoor space. The finished basement adds even more value, featuring a third eat-in kitchen, a full bathroom, a large bedroom with a walk-in closet, and a massive living room - ideal for an in-law suite or independent living space. Direct inside entry from the double car garage enhances everyday convenience. Recent updates include: Shingles (2015), Windows with transferable lifetime warranty (2019-2020), Patio doors (2020-2021). Step outside and enjoy the peace and beauty of your private backyard oasis, with the river right at your doorstep - perfect for nature lovers and fishing enthusiasts. Located just minutes from schools, parks, and shopping, and a quick drive to Base Borden, Alliston, and Barrie, this home truly offers the best of both worlds: serene living with urban amenities close by. (id:24801)
Keller Williams Experience Realty
125 Walter Sinclair Court
Richmond Hill, Ontario
Rarely Offered Bright And Spacious Freehold End Unit Townhome (Like A Semi), around 1992 Sq Ft As Per Builder, biggest in the complex . 9 Ft Ceiling On Main Flr. One Of The Biggest Model In The Neighborhood. Open Concept, Upgraded Kitchen W/ Backsplash, stone Counter Top, And Brand New Stove. Huge Master Bedroom With 5 Pc Ensuite And Walk-In Closet. Two Ensuites On Second Flr. Upgraded Lights Through Out, Fresh Painted. Full unfinished basement . Fenced backyard No Side Walk.4 bedrooms, basement can be transferred to two bedroom suite .3 parking Spaces (id:24801)
Upperside Real Estate Limited
28 Stonehill Boulevard
East Gwillimbury, Ontario
Welcome to 28 Stonehill Blvd - a home filled with warmth, comfort, and positive energy in the heart of beautiful Holland Landing. From the moment you arrive, you'll feel the inviting charm of this state-of-the-art raised bungalow, lovingly upgraded by its owners to create the perfect family retreat. Step inside to discover a brand-new modern kitchen designed for gathering and connection, featuring elegant cabinetry, quartz countertops, and top-of-the-line stainless-steel appliances. The open living and dining areas are filled with natural light and adorned with beautiful hardwood floors, creating an atmosphere of comfort and flow throughout the home. Each bedroom offers great closets, ensuring both style and functionality. Step outside and enjoy your private backyard oasis - a large deck and gazebo surrounded by greenery, ideal for family barbecues, morning coffee, or quiet evening relaxation. This home radiates positive energy, care, and pride of ownership in every detail. Located in the best neighbourhood in town, you're just a minute's walk to the Nokiidaa Trail, where you can enjoy hiking, cycling, or snowshoeing year-round. The area is perfect for families, with schools within walking distance, friendly neighbours, and a strong sense of community. Enjoy an easy commute with quick access to Highway 404 and a short drive to the GO Station, as well as convenient proximity to shops, restaurants, and daily amenities. 28 Stonehill Blvd isn't just a house - it's a lifestyle. A place where laughter fills the rooms, nature is at your doorstep, and every day feels like home. Come and experience the comfort, connection, and calm that make this property truly special. (id:24801)
Century 21 Leading Edge Realty Inc.
1313 - 10 Abeja Street
Vaughan, Ontario
Welcome to urban luxury in the highly sought-after Abeja District! This pristine condo unit offers a rare combination of space, convenience, and premium finishes. Boasting 3 spacious bedrooms and 2 modern bathrooms, this suite is perfectly designed for families, professionals, or investors seeking a high-value property. Includes 2 parking spots! A true premium in condo living, offering unmatched convenience and value. Experience "La Dolce Vita" with unparalleled access to Vaughan's best amenities. You're just steps from Vaughan Mills Shopping Centre and minutes away from major landmarks including Canada's Wonderland and the Cortellucci Vaughan Hospital. Commuting is a breeze with easy access to Highway 400 (just 3 minutes away), and multiple transit options including YRT bus routes right at your doorstep, connecting you quickly to the Vaughan Metropolitan Centre (VMC) TTC subway station. Enjoy a complete, luxury lifestyle without leaving the building. The Abeja District offers an array of state-of-the-art facilities, including: A fully-equipped Fitness Centre and Yoga Room, A dedicated Wellness Spa (featuring a plunge pool and infrared sauna), An Artist Studio and Theatre Room, A Lounge/Party Room and a dedicated Work Hub, Pet Spa, Inviting Outdoor Terraces and a Rooftop Terrace with BBQ and dining areas. With its generous layout, premium features, and a location that puts you in the center of a buzzing cultural and retail hub, this unit offers more than a home-it's a lifestyle upgrade. Don't miss this exceptional opportunity! (id:24801)
Sotheby's International Realty Canada
1008 - 60 Absolute Avenue
Mississauga, Ontario
Fabulous 2-Bedroom Condo in the Heart of Mississauga! Bright and spacious with all well-proportioned rooms, this southeast-facing suite offers abundant natural light and stunning city views. Features include a large primary bedroom, sleek flooring throughout, and 9' ceilings. The modern kitchen boasts stainless steel appliances and granite countertops, perfectly complementing the open-concept layout. Walk out to a large wraparound balcony accessible from every room and enjoy the vibrant city skyline. Residents enjoy access to the state-of-the-art Absolute Club, offering resort-style amenities including indoor/outdoor pools, basketball court, squash courts, weight room, cardio room, movie theatre, 24-hour concierge, visitor parking, rooftop lounge, and terrace. Located steps from Square One, the Mississauga Civic Centre, Living Arts Centre, and the city's iconic Absolute World Towers ("Marilyn Monroe Towers"), with shopping, the library, and public transit right at your doorstep. Also Available Furnished ! (id:24801)
Royal LePage Realty Plus
1008 - 60 Absolute Avenue
Mississauga, Ontario
Fabulous 2-Bedroom Condo in the Heart of Mississauga! Bright and spacious with all well-proportioned rooms, this southeast-facing suite offers abundant natural light and stunning city views. Features include a large primary bedroom, sleek flooring throughout, and 9' ceilings. The modern kitchen boasts stainless steel appliances and granite countertops, perfectly complementing the open-concept layout. Walk out to a large wraparound balcony accessible from every room and enjoy the vibrant city skyline. Residents enjoy access to the state-of-the-art Absolute Club, offering resort-style amenities including indoor/outdoor pools, basketball court, squash courts, weight room, cardio room, movie theatre, 24-hour concierge, visitor parking, rooftop lounge, and terrace. Located steps from Square One, the Mississauga Civic Centre, Living Arts Centre, and the city's iconic Absolute World Towers ("Marilyn Monroe Towers"), with shopping, the library, and public transit right at your doorstep. (id:24801)
Royal LePage Realty Plus
222 Andrews Trail
Milton, Ontario
Welcome to this stunning Century Grove-built all brick Parkfield 3 model home, offering 1650 SqFt of beautifully designed living space plus a finished basement in Milton's sought-after Clarke neighborhood. Perfect for a growing family, this semi-detached gem features an open concept main floor with a spacious foyer, elegant hardwood flooring in living and dinning, with a cozy gas fireplace. The upgraded kitchen is a chef's dream, granite countertops and backsplash, stainless steel appliances, and extended cabinetry. Up stairs you'll find three generously sized bedrooms, including a primary bedroom, walk-in closet, and ensuite bathroom. The finished basement provides additional living space with a recreation room, laundry room, 4-piece bathroom, cold room, and ample storage. Outside, enjoy summer BBQs on the large deck. (id:24801)
Century 21 Best Sellers Ltd.
2805 - 1300 Islington Ave Crescent
Toronto, Ontario
Welcome to Barclay Terrace an exceptional and friendly condominium community! Lower penthouse with spectacular skyline city views! Bright two bedroom plus den with updated kitchen and exterior storage locker. Enjoy premium south east views. Tastefully updated Suite 2805 offers 1127square feet with 8 foot ceiling height. Luxury PERGO vinyl flooring, retrofitted fan coil replacement (Nov. 2022). Exceptional amenities include: 24 hour concierge, indoor pool, billiard room, fully equipped gym, party room, tennis courts, squash and ample visitor parking. Enjoy the ability to walk to the Islington subway, Tom Riley Park and all that Islington Village and The Kingsway communities offer... restaurants, cafes, shops, parks, library, community centre and schools. Maintenance fee is all inclusive: heat, water, hydro, parking, locker, cable TV, internet, central air, building insurance and all the amazing amenities of Barclay Terrace. (id:24801)
Royal LePage Real Estate Services Ltd.
#2008 - 325 Webb Drive
Mississauga, Ontario
Lease This Unit On The 20th Floor Of The Monarchy Building Conveniently Located In The Heart Of Mississauga. This Unit Has 2 Spacious Bedrooms, A Den Along With 2 Full Bathrooms. The Large Living Room Area Has Bay Windows That Bring In Lots Of Natural Light. The In-Suite Laundry Is Nicely Tucked Away While You Enjoy Your Open Concept Living. Amenities Include: Gym, Indoor Pool, Indoor Squash, Outdoor Tennis Court, Concierge And Much More. (id:24801)
Real City Realty Inc.
310 Nairn Avenue
Toronto, Ontario
310 Nairn Avenue isn't just a house its a fresh start with built-in opportunity at every turn. Step inside and feel the love in every detail, from the stylish quartz kitchen with gleaming stainless steel appliances to the warm, inviting living spaces perfect for family time or entertaining. You've got 4 generous bedrooms and 3 bathrooms, giving everyone their space. But here is the game changer: a fully separate 2-bedroom basement apartment with its own kitchen, laundry, and private walk-up ideal for in-laws, guests, or extra income. You'll find parking for two inside your double detached garage! and all of this in a vibrant, close-knit neighborhood near parks, schools, and everything you need. Whether you're growing your family, your future, or your investment portfolio this home is ready to deliver. (id:24801)
Royal LePage Supreme Realty
2416 Mississauga Road
Mississauga, Ontario
Magnificent Mississauga Estate! Nestled in one of GTA most prestigious Streets, near mega mansion homes! This Mansion offers over 1/2 Acre lot at 117' x 277' creating a serene, Muskoka-Like Setting, features Quality Custom-Built Boasts outstanding size at 12,321 sqft of Living Space with 8900 sqft above grade, a Resort-Style Indoor Swimming Pool! Deep front setback ensures privacy, Exceptional Curb Appeal complemented by the Elegant Architecture, beautiful Landscaped garden, Mature trees, Iron fenced with 2 auto double-door Gates. From glass doors enclosed foyer, you are Invited by a soaring 2-story elegant foyer with solid brass art deco railing spiral stairs. Spectacular Family room features Cathedral-Like open & grand atmosphere. Impressive Living room & Dining rooms showcase 10.5' &10' coffered ceilings, with gorgeous 2-side fireplace between. The State-of-Art chef-inspired gourmet Kitchen features Luxurious elements & huge Custom island; Very spacious breakfast area w/o to sundeck. The office w/wood bookshelves & wall panels. 2 stairs leading to 2nd level, stunning overlooks the family room. Primary Bedroom features 2-side fireplace, new luxury 5pc ensuite, and large windows overlook back garden. Large 2nd bedroom has its own ensuite, A private stairs leading to the huge & tranquil 5th bedroom on 3rd floor offers its own Hvac system. Entertaining basement boasts 9' ceiling, self-contained unit, Sauna, 2 bathrooms, Rec room with Wet Bar and walks up to the inspired Indoor Pool with Skylights, perfect for Year-Round family activities! Interlocking front yard w/Circular Driveway, 3 walkouts leading to East facing back garden, perennial landscaped gardens provide outdoor entertaining and relaxing in tranquility! It located minutes from top-rated schools, shopping centers, Mississauga Golf & Country Club, UTM, Erindale Park, Go Station, easy QEW access. This Estate offers a First-Class Living experience with a blend of Peaceful Retreat & Enriched Home Comforts!! (id:24801)
Royal LePage Real Estate Services Ltd.
1025 Shaw Drive
Mississauga, Ontario
Discover this stylish four-bedroom, three-and-a-half bathroom home set on an impressive144-foot deep lot in the vibrant Lakeview neighbourhood of South Mississauga. Offering nearly2,000 square feet of above-grade living space, this home is filled with character and thoughtful details-9-foot ceilings on the main floor, expansive windows that flood the space with natural light, a cozy gas fireplace, and rich hardwood floors throughout. The spacious layout includes generously sized bedrooms, two with private ensuites, and an exceptional outdoor space perfect for entertaining or relaxing. Ideal for working professionals and growing families seeking a balanced lifestyle, this home is just a short walk to groceries, coffeeshops, and parks. Enjoy a 3-minute drive to the heart of Port Credit or an easy commute downtown via the nearby GO train. (id:24801)
Royal LePage Real Estate Services Phinney Real Estate
62 Bermondsey Way
Brampton, Ontario
Stunning 4-bedroom, 4 washroom townhouse by award-winning Great Gulf, ideally located at Mississauga Rd. and Steeles Ave. in the prestigious Brampton West community. This 1905 sq ft bright, open-concept home features 9-ft ceilings on all levels (in basement as well), hardwood floors, and oak stairs with iron pickets. The upgraded kitchen includes quartz countertops, a centre island, and premium finishes. The spacious primary bedroom offers a 5-piece ensuite and walk-in closet. Large windows provide abundant natural light, and convenient upper-level laundry enhances everyday comfort. Enjoy easy access to major highways (401/407), top schools, parks, shopping, and nearby Mississauga and Milton amenities - the perfect blend of style, location, and convenience. DISCLAIMER: All illustrations are artist's concept. All dimensions are approximate. Sizes and specifications are subject to change without notice. Actual usable floor space varies from the stated area. Actual layout may be reverse of layout shown. E. & O. E." (id:24801)
RE/MAX Real Estate Centre Inc.
64 Bermondsey Way
Brampton, Ontario
Stunning 4-bedroom, 4 washroom townhouse by award-winning Great Gulf, ideally located at Mississauga Rd. and Steeles Ave. in the prestigious Brampton West community. This 1905 sq ft bright, open-concept home features 9-ft ceilings on all levels (in basement as well), hardwood floors, and oak stairs with iron pickets. The upgraded kitchen includes quartz countertops, a centre island, and premium finishes. The spacious primary bedroom offers a 5-piece ensuite and walk-in closet. Large windows provide abundant natural light, and convenient upper-level laundry enhances everyday comfort. Enjoy easy access to major highways (401/407), top schools, parks, shopping, and nearby Mississauga and Milton amenities - the perfect blend of style, location, and convenience. DISCLAIMER: All illustrations are artist's concept. All dimensions are approximate. Sizes and specifications are subject to change without notice. Actual usable floor space varies from the stated area. Actual layout may be reverse of layout shown. E. & O. E." (id:24801)
RE/MAX Real Estate Centre Inc.
83 Wildercroft Avenue
Brampton, Ontario
This Charming 3+1 Bedroom, 2 Bathroom Detached Home Offers Modern Comfort In The Sought After Brampton North Community. The Main Level Features A Bright Combined Living And Dining Room With Stylish Laminate Flooring And A Walkout To The Fully Fenced Private Backyard. The Eat In Kitchen Boasts Ceramic Tile Flooring, Crisp White Cabinetry And A Cozy Breakfast Area. Upstairs You Will Find 3 Comfortable Size Bedrooms, Large Primary Suite With A Large Closet, 2nd Bedroom Offers A Walk-In Closet. The Finished Basement Adds Additional Living Space Complete With A Cold Cellar, Lots Of Storage Space, Large Recreation Room Featuring Wainscotting Throughout. A Bonus Room Currently Equipped As A Functional Hair Salon Which Can Be Easily Converted Into A 4th Bedroom, Home Office Or Playroom. Located In A Prime Family Friendly Neighbourhood, Walking Distance To Trinity Common Mall, Schools, Parks And Transit. Live Close To It All! Chinguacousy Park, Gage Park, Century Gardens Recreation Centre And Bramalea City Centre. Enjoy Quick Access To Major Highways, 410 & 407 And Mount Pleasant Go Station Making Commuting A Breeze. (id:24801)
Exp Realty
1209 - 3590 Kaneff Crescent
Mississauga, Ontario
THEY DON'T MAKE THEM LIKE THIS ANYMORE! Very spacious and very walkable 2 Bdrm plus den/3rd bedroom in Sq 1-City Centre area with quick access to transit, GO train, highways, hospital, exceptional shopping, education, dining, and the future LRT. This south-facing, sun-drenched renovated suite is over 1100 sq ft (including the 101 square foot. balcony) and features a peekaboo view of Lake Ontario and the Toronto skyline, open concept living space, three bedrooms, two bathrooms, two underground parking spaces and a storage locker. Upgrades include Tubfitters bathtub '25, kitchen cabinets '19, quartz countertops in the kitchen and bathrooms '19, laminate flooring '19, pot lights '19, and two new HVAC unit replacements representing a $9,000.00 upgrade '25. This property is clean, move-in ready, and perfect for first-time buyers, downsizers, and young families. Act now! It's time to hedge against rising prices and stop wasting money on renting. Maintenance fees cover all utilities (heat, hydro, water), 24-hour security, access to all amenities, and visitor parking. Amenities include: indoor pool, workout rooms, tennis court, party room, billiards room and outdoor common space. (id:24801)
Right At Home Realty
17 Haley Court
Brampton, Ontario
Beautifully maintained solid brick bungalow just minutes from Chinguacousy Park! Main floor features a bright open-concept layout, 2 spacious bedrooms, powder room, and 4-pc bath. Modern chefs kitchen with quartz countertops and stainless steel appliances. Basement offers a separate covered entrance, 2 bedrooms , 2 full baths, and a full kitchen . Recent upgrades include roof, furnace, AC (under 5 yrs), 100 AMP electrical, copper wiring, and gas heating. Large private backyard with no rear neighbors and insulated garden shed. Close to schools, parks, transit, and Highway 410. A true gem in Brampton's most desirable area! (id:24801)
Royal Canadian Realty


