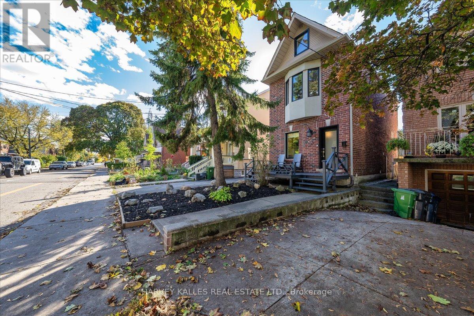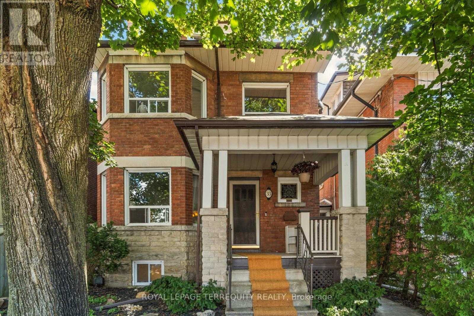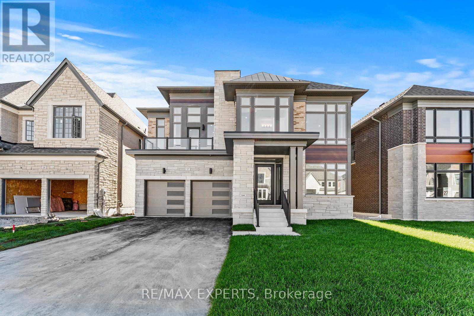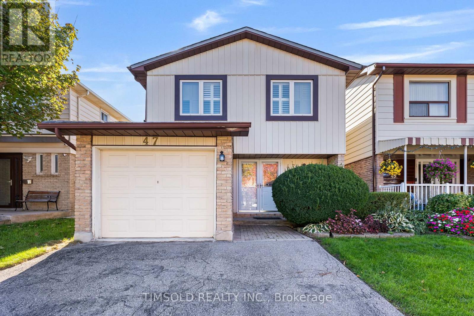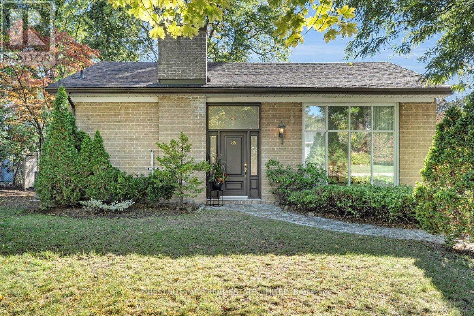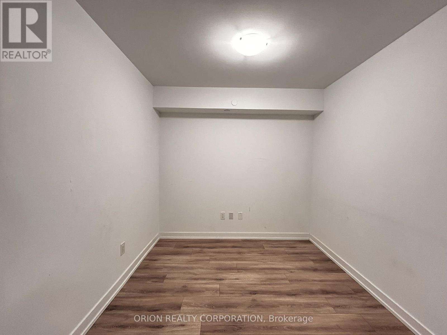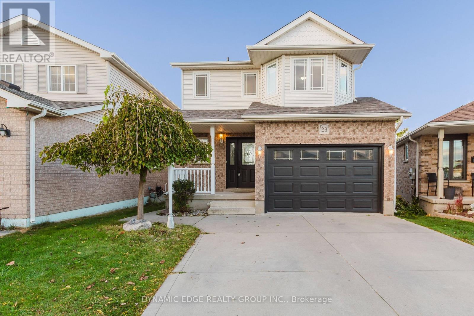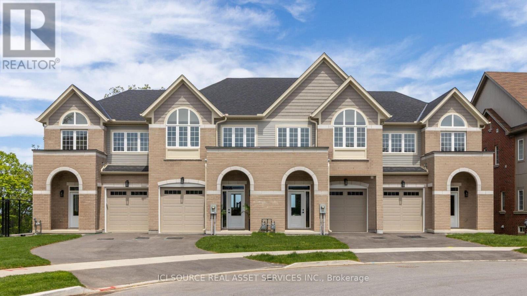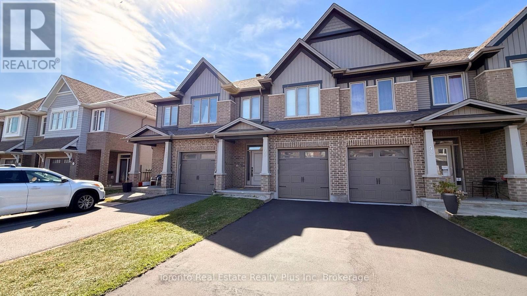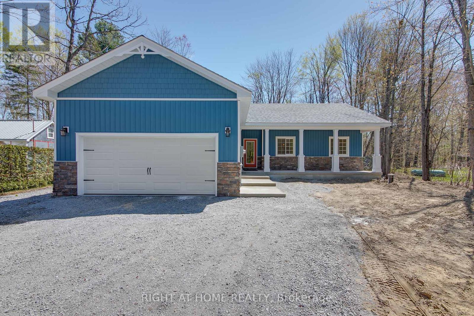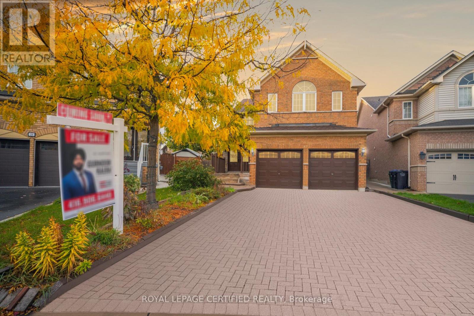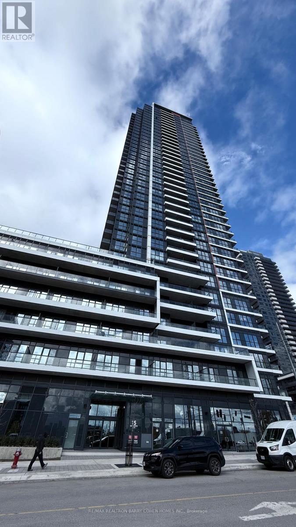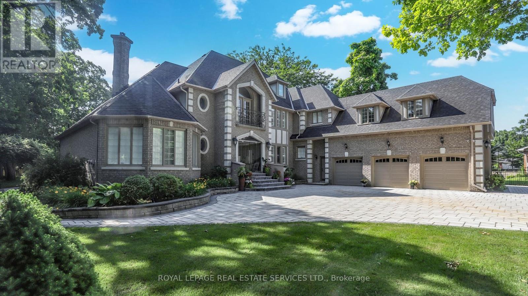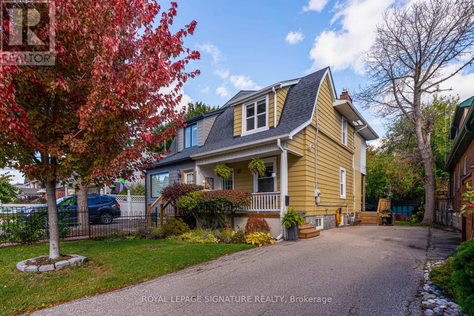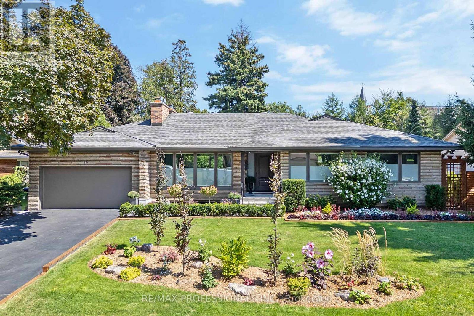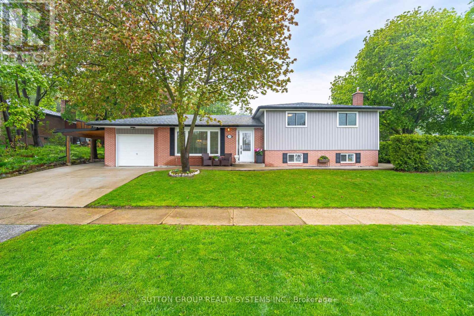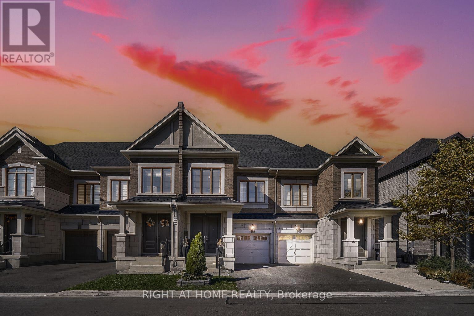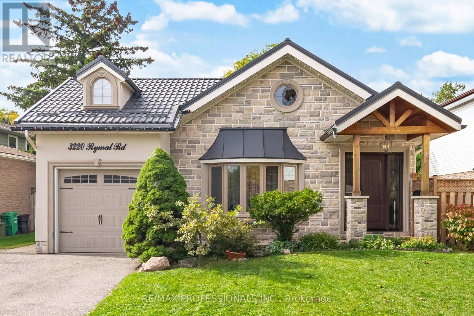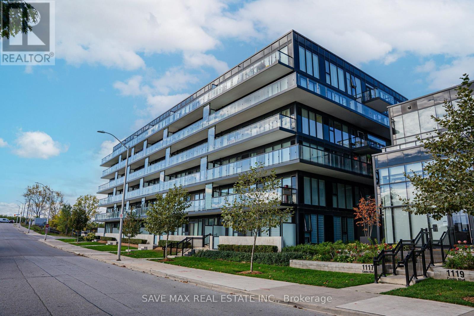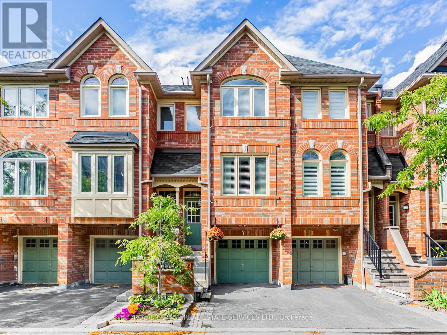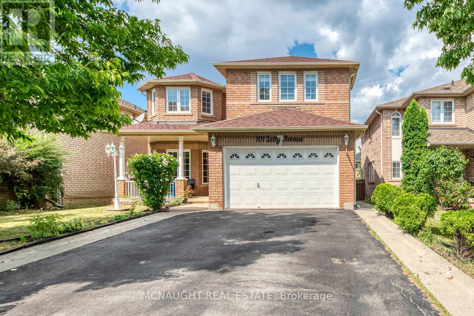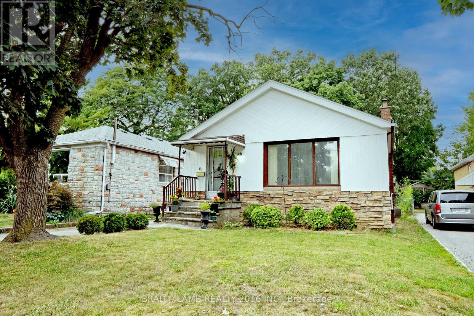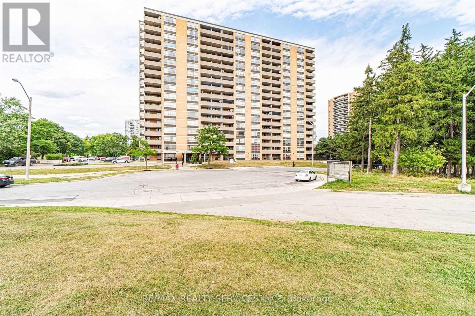14d - 931 Glasgow Street
Kitchener, Ontario
Welcome to 931 #14-D Glasgow Street in Kitchener! This charming 1-bedroom, 1-bathroom condo is ideally located just minutes from Grand River Hospital, Wilfrid Laurier University, and the University of Waterloo. Whether you're a graduate student, young professional, or simply looking for a convenient place to call home, this is one you won't want to miss! Enjoy a bright and open-concept floor plan that offers a spacious and airy feel throughout. The large tiled kitchen features plenty of cupboard and counter space and is complete with stainless steel appliances including a stove, range vent with microwave, and dishwasher. The living area is generous in size and filled with natural light - perfect for relaxing or entertaining. Down the hallway, you'll find a 4-piece bathroom and a spacious primary bedroom with ample closet space. Additional highlights include in-unit laundry for added convenience and a charming private side patio - perfect for morning coffee or unwinding after a long day. A fantastic opportunity for students, first-time buyers, or anyone seeking a home in the heart of Kitchener-Waterloo! (id:24801)
Century 21 Heritage House Ltd
338 Bartlett Avenue N
Toronto, Ontario
On a quiet, tree-lined street steps to lively Geary Avenue, this re-imagined Edwardian is bright, warm, and move-in ready. Classic details-hardwood floors and a cozy gas fireplace-mix with modern updates for easy family living. The main floor flows from open living/dining into a crisp white kitchen with quartz counters, stainless appliances, and handy main-floor laundry. A walkout leads to a large private deck and a long, leafy backyard with a mature pear tree, garden beds, a shed, and new fencing-an everyday oasis and the perfect spot for summer dinners and BBQs. Upstairs, 3+1 bedrooms give you flexibility, including a sun-filled third-floor loft with a renovated ensuite (ideal primary, studio, or retreat) plus a second-floor office nook. A separate, newly renovated lower-level one-bedroom suite with its own entrance and laundry has substantial income potential or is perfect for in-laws. With two car parking and an EV charger, this house truly has it all. Check all your boxes with338 Bartlett. Notable upgrades: All new windows (2023), high-powered mini-split A/C (2024), EV charger (2024), new fence (2024), new furnace (2024), upgraded deck (2025), fresh paint (2025),landscaping (2025).Love the location: Geary Avenue - named #26 coolest neighbourhood in the world by TimeOut - plus Regal Rd Jr. P.S., Dovercourt Park, the new Wallace Emerson Community Centre, new park being built along Geary, and quick access to Bloor, St. Clair, and Dufferin Station. (id:24801)
Harvey Kalles Real Estate Ltd.
Basement - 33 St John's Road
Toronto, Ontario
This well-designed 1+1 bedroom suite offers exceptional comfort and privacy in one of Toronto's most vibrant west-end neighbourhoods. With many windows and high ceilings, the space feels open and inviting - perfect for relaxing, working, or entertaining. Enjoy a smart, functional layout, private entrance, and spacious rooms. Situated on quiet St. John's Rd, you're just steps to Dundas West's cafes, shops, parks, and transit, blending convenience with community charm. Easy street permit parking is available and a new coin laundry is located just two doors away on Dundas - making everyday living simple and seamless. All utilities & Internet are included, making budgeting easy and stress-free. It's your move. Make it a good one. Book your showing today! (id:24801)
Royal LePage Terrequity Realty
Royal LePage Terrequity Kevin Yu Realty
17 Saxby Farm Avenue
King, Ontario
Welcome to the Belvoir, a brand new never lived in luxury home in the heart of King City. Set on a premium 50 x 117 ft pool sized lot, this residence showcases over 4,300 sq ft of refined living space with 12 ft ceilings on the main floor, a rare offering, and 10 ft ceilings on the upper level, creating a bright, open, and elevated feel throughout. The chef's kitchen features Wolf and Sub Zero appliances, custom cabinetry, and elegant finishes that blend style and function seamlessly. Upstairs, four bedrooms each offer their own ensuite, along with a media room perfect for a home theatre or lounge. The primary suite is pure luxury with dual walk in closets and two spa inspired ensuites. The basement includes a beautifully finished foyer, adding to the home's thoughtful design and elevated appeal. Located just minutes from top rated private schools, gourmet restaurants, boutique shops, and Highway 400, this home offers the perfect blend of luxury and convenience. Modern. Sophisticated. Effortlessly elegant. The Belvoir - luxury redefined in King City. (id:24801)
RE/MAX Experts
47 Carolbreen Square
Toronto, Ontario
Welcome To This Well-Maintained Home In The Heart Of Agincourt North - Perfect For Those Looking To Add Their Personal Touch, This Spacious Property Offers Endless Potential. Featuring A Functional Layout With Large Principal Rooms, Bright Windows, And A Walk-Out To A Private Backyard. The Upper Level Includes 3 Generous Bedrooms, Including A Primary Suite With Ensuite Bath. The Finished Basement Provides Additional Living Space With A Large Recreation Room And Separate Office Area. Located In A Family-Friendly Neighbourhood, Just A 3-Minute Walk To The TTC, Close To Schools, Parks, Restaurants, Shopping, And Hwy 401. Don't Miss This Opportunity To Transform This Home Into Your Dream Space - A Rare Find With Great Bones And An Incredible Location! ** This is a linked property.** (id:24801)
Timsold Realty Inc.
36 Tangmere Road
Toronto, Ontario
Nestled on a tranquil, tree-lined street in Banbury-Don Mills, this bright and unique bungalow captures both charm and potential. The two-storey (13'11") living room feels open and bright, with a large picture window letting in generous natural light. Just off the living room, a solarium / family room with skylights becomes a sunlit haven ideal for lounging, plants, or casual dining. It flows seamlessly out to a private patio and lush backyard, giving you that warm cottage in the city feel. The main level also offers a flexible bonus room (office or guest bedroom) with its own walk-out to garden and a full adjacent bathroom. Upstairs you'll find three comfortable bedrooms and a full bath, each space ready for your personal design touches. Outdoor spaces include both an upper deck and an interlocked lower space, ideal for entertaining, relaxing, or kids at play. Move in and enjoy as is, update to your taste, or build new among many recently rebuilt homes on this desirable street. Located just steps to Banbury Community Centre and Tennis Club, Bond Park, and close to beautiful trails including Don Mills Trail, Talwood Park, and Duncairn Park. Walking distance to the library, Shops at Don Mills, and Edwards Gardens. Top public schools include Rippleton P.S., Denlow (French Extended), Dunlace (French Immersion), Windfield, and St. Andrew. York Mills Collegiate and several top private schools such as TFS, Crescent, Crestwood, La Citadelle, WillowWood, Hawthorn, and Metamorphosis Greek Orthodox School. Easy access to Hwy 401 and 404. (id:24801)
Chestnut Park Real Estate Limited
1103 - 1480 Bayly Street
Pickering, Ontario
Fantastic Location! Spacious 1 Bedroom + Large Den + 2 Full Bathrooms (695 SqFt)This bright and airy unit features a versatile den that can easily be used as a second bedroom or home office, along with 2 full bathrooms for added convenience. Enjoy stylish upgrades throughout, including a sleek white kitchen, modern light oak flooring that adds warmth and elegance, and installed window blinds for privacy and comfort. Includes 1 parking space. Perfectly situated just minutes from the beautiful Frenchman's Bay waterfront, scenic trails, and vibrant Downtown Pickering. Walking distance to the GO Station, and close to Durham Live Casino, Pickering Town Centre, grocery stores, restaurants, and Highway 401. Located in a well-maintained, contemporary building with excellent amenities - a must-see opportunity in a highly desirable area! (id:24801)
Orion Realty Corporation
23 Bronwyn Place
Guelph, Ontario
Welcome to 23 Bronwyn Place, Guelph Premium Lot Backing Onto Castlebury Park!This beautifully maintained home sits on a rare premium lot in a quiet cul-de-sac, offering direct access to Castlebury Park right from your two-level deck. Enjoy privacy, space, and nature with the added bonus of the perimeter walking trail perfect for family strolls or morning jogs. Kids will love the open green space, and you'll love the peace and quiet.The main floor features a recently updated kitchen, a spacious living room with a fireplace, dining area, and a convenient powder room. Upstairs, you'll find three generously sized bedrooms and a full 4-piece bathroom, perfect for growing families.Downstairs, the legal basement apartment offers excellent rental income with its own private entrance and includes One Bedroom, 3-piece bathroom , Kitchen and Living Room .There is a separate hydro meter for upper and lower units, making it ideal for tenants or multigenerational living. Additional features include:1.5-car garage and a 4-car driveway with no sidewalk,Custom-built shed in a fully fenced backyard, Large cold room for added storage , Gas line Installed in the backyard for BBQ and for Stove inside. Roof Replaced (2020) and Furnace(2023).Move-in ready condition, Whether you're looking for a family home with room to grow or an investment property with rental income , 23 Bronwyn Place has it all.Dont miss your chance schedule your private showing Today! (id:24801)
Dynamic Edge Realty Group Inc.
4061-2 Fracchioni Drive
Lincoln, Ontario
Presenting a rare opportunity to own a luxury freehold townhome in the heart of Beamsville - expertly crafted to blend comfort and style. Located in a quiet neighbourhood surrounded by parks, schools, scenic trails, and world-class wineries, and just minutes from the QEW, this home offer an exceptional lifestyle in the heart of Niagara wine country. Step inside to a grand front entryway that sets the tone for the quality and craftsmanship throughout. The open-concept main floor features an upgraded kitchen with premium finishes, flowing seamlessly into a bright and spacious living and dining area. This home offers three bedrooms, two full bathrooms, and a main floor powder room, along with elevated features like a solid wood staircase, engineered hardwood floors and designer details throughout. The finished basement with walkout provides flexible space for a home office, gym, playroom, or cozy media lounge. With no condo fees, this freehold townhome offers long-term value and ownership freedom in one of Niagara's most desirable and fast-growing communities. 3 Bedrooms | 2.5 Bathrooms | Grand Entryway & Wood Staircase | Upgraded Kitchen with Modern Finishes | Open-Concept Main Floor with Walkout to Private Deck | His & Hers Walk-in Closets | Fully Finished Basement with Walkout | Freehold Ownership No Condo Fees | Quiet, Family-Friendly Neighbourhood | Close to Parks, Schools, Wineries, and the QEW. *For Additional Property Details Click The Brochure Icon Below* Property taxes not yet assessed - assessed as vacant land. (id:24801)
Ici Source Real Asset Services Inc.
90 Nepeta Crescent
Ottawa, Ontario
Welcome to this stunning 2000 sqft 3 bedroom townhome in the highly desirable community of Findlay Creek. Step inside to an inviting main floor featuring elegant hardwood flooring andimpressive high ceilings that create an airy, open feel. This residence is perfectly positioned fora vibrant, family-friendly lifestyle. Enjoy unparalleled convenience with a brand-new proposed French elementary school anddaycare, along with a community tennis court and soccer field, all within walking distance.Everyday amenities and recreation are just minutes away, including Hylands Golf Club, FreshCo,Canadian Tire, and a variety of excellent restaurants.Commuting is a breeze with convenient access to the O-Train network via the new Leitrim Station,offering easy travel to downtown Ottawa. For frequent travelers, the Ottawa International Airportis only a short drive away. This property is an ideal choice, offering a perfect blend of modernand exceptional community amenities. (id:24801)
Toronto Real Estate Realty Plus Inc
26 Mcleish Drive
Kawartha Lakes, Ontario
AMAZING LOCATION WITH DEEDED LAKE ACCESS! 3 BEDROOM BUNGALOW STEPS TO THE LAKE WITH LAKE ACCESS FOR THE WATER LOVER. OPEN CONCEPT LIVING AREA WITH IMPRESSIVE 16' VAULTED WOOD CEILINGS, POTLIGHTS, FIREPLACE AND SCREENED IN BACK PORCH. KITCHEN IS A DESIGNERS DREAM WITH CUSTOM CABINETRY, GRANITE COUNTERTOPS, STAINLESS STEEL APPLIANCES, SQUARE FARMHOUSE SINK WITH A FULL PANTRY AND PLENTY OF STORAGE. REAL WOOD DESIGNER DOORS AND TRIM WORK THROUGHOUT THE HOUSE. BEAUTIFULLY TILED BATHROOMS, MASTER ENSUITE WITH LARGE WALK-IN SHOWER. THE LARGE PANTRY/STORAGE ROOMS PROVES THAT EVERY LITTLE DETAIL HAS BEEN THOUGHT OF! VINYL FLOORING AND CERAMIC THROUGHOUT. BEAUTIFUL PORCH FOR THOSE WARM SUMMER NIGHTS WITH CUSTOM COLUMNS AND CONCRETE WORK. DOUBLE GARAGE BUILT-IN GARAGE WITH GARAGE ENTRY FOR THOSE COLD WINTER DAYS! IN FEATURE SHEET AVAILABLE WITH ALL THE BUILDING/CONSTRUCTION DETAILS - FOUNDATION, INSULATION, BUILDING MATERIALS AND UPGRADES ATTACHED TO LISTING AND AVAILABLE UPON REQUEST. PROPERTY TAXES ARE AT VACANT LAND VALUE BUILDING YET TO BE ASSESSED. (id:24801)
Right At Home Realty
57 Legend Lane
Brampton, Ontario
***3 bedroom Legal Basement Apartment *** Step into this stunning 4-bedroom detached home offering over 2,700 sq. ft. of beautifully designed living space in one of Brampton's most sought-after neighbourhoods. The home features hardwood floors throughout, elegant living, dining, and family rooms, and an upgraded kitchen with modern cabinetry, upgraded countertops, huge island and stainless-steel appliances - perfect for family gatherings and entertaining.Upstairs, you'll find four spacious bedrooms, including a primary suite with a walk-in closet and a luxurious ensuite bath.The 3 bedroom legal basement apartment offers a fantastic opportunity for rental income or multi-generational living, complete with a separate entrance, kitchen, and full bathroom.Located in the heart of Fletcher's Creek Village, this home is close to top-rated schools, parks, shopping, and transit - offering the perfect balance of comfort and convenience. (id:24801)
Royal LePage Certified Realty
3102 - 15 Watergarden Drive
Mississauga, Ontario
Experience modern luxury in this brand new, bright south-facing 1+1 bedroom condo featuring floor-to-ceiling windows, an open-concept layout, a walk-out balcony, and contemporary finishes throughout. The spacious den provides the perfect space for a home office or guest area.Enjoy the convenience of 1 parking space and 1 locker, with water included in the rent. Residents also have access to premium amenities including a gym, games and party room, visitor parking, rooftop deck, BBQ area, and 24-hour concierge.Located in the heart of Uptown Mississauga, Gemma offers the best of urban-suburban living - surrounded by lush parks, trails, and shopping, yet just minutes from Highways 401, 403, and Square One Shopping Centre.Ideal for professionals or couples seeking a stylish, well-connected home in one of Mississauga's most desirable new communities. (id:24801)
RE/MAX Realtron Barry Cohen Homes Inc.
2416 Mississauga Road
Mississauga, Ontario
Magnificent Mississauga Estate! Nestled in one of GTA most prestigious Streets, near mega mansion homes! This Mansion offers over 1/2 Acre lot at 117' x 277' creating a serene, Muskoka-Like Setting, features Quality Custom-Built Boasts outstanding size at 12,321 sqft of Living Space with 8900 sqft above grade, a Resort-Style Indoor Swimming Pool! Deep front setback ensures privacy, Exceptional Curb Appeal complemented by the Elegant Architecture, beautiful Landscaped garden, Mature trees, Iron fenced with 2 auto double-door Gates. From glass doors enclosed foyer, you are Invited by a soaring 2-story elegant foyer with solid brass art deco railing spiral stairs. Spectacular Family room features Cathedral-Like open & grand atmosphere. Impressive Living room & Dining rooms showcase 10.5' &10' coffered ceilings, with gorgeous 2-side fireplace between. The State-of-Art chef-inspired gourmet Kitchen features Luxurious elements & huge Custom island; Very spacious breakfast area w/o to sundeck. The office w/wood bookshelves & wall panels. 2 stairs leading to 2nd level, stunning overlooks the family room. Primary Bedroom features 2-side fireplace, new luxury 5pc ensuite, and large windows overlook back garden. Large 2nd bedroom has its own ensuite, A private stairs leading to the huge & tranquil 5th bedroom on 3rd floor offers its own Hvac system. Entertaining basement boasts 9' ceiling, self-contained unit, Sauna, 2 bathrooms, Rec room with Wet Bar and walks up to the inspired Indoor Pool with Skylights, perfect for Year-Round family activities! Interlocking front yard w/Circular Driveway, 3 walkouts leading to East facing back garden, perennial landscaped gardens provide outdoor entertaining and relaxing in tranquility! It located minutes from top-rated schools, shopping centers, Mississauga Golf & Country Club, UTM, Erindale Park, Go Station, easy QEW access. This Estate offers a First-Class Living experience with a blend of Peaceful Retreat & Enriched Home Comforts!! (id:24801)
Royal LePage Real Estate Services Ltd.
87 Twenty Fourth Street
Toronto, Ontario
Located in the heart of Long Branch, this stylish semi-detached gem sits on a large 30 x 130 foot lot - offering space, charm, and endless possibilities in a family-friendly neighbourhood known for its character and community feel.This 3-bedroom, 2-bathroom home is filled with natural light and features a warm, inviting layout that blends vintage charm with modern comfort. The bright living area flows seamlessly into a cute kitchen with butcher block countertops, perfect for everyday living and entertaining. Downstairs, you'll find a finished basement complete with a full bathroom and flexible living space - ideal for a family room, home office, or guest suite. Step outside to your spacious backyard with plenty of room to garden, play, or host summer gatherings - a rare find in Long Branch! Private parking multiple cars. Walk to shops, schools, restaurants, parks, Lake Ontario, beaches, public transit and so much more. Easy access in and out of the city. (id:24801)
Royal LePage Signature Realty
19 Palace Arch Drive
Toronto, Ontario
Welcome to 19 Palace Arch Drive, a turnkey ranch bungalow in prestigious Princess Anne Manor, situated on a premium 80 x 137 lot backing onto the clubhouse of world renowned St. Georges Golf Club. Offering over 4,456 sf of finished living space (2,346 sf above grade), this home has been meticulously renovated with high-end finishes. The main level features a foyer with heated floors & multiple closets, grand living room with a gas fireplace, pot lights, crown moulding and west-facing front yard views, dining room with floor-to-ceiling windows with backyard vistas and a walkout to the deck, open concept chefs kitchen with quartz counters, custom cabinets, oversized island & premium appliances, rare family room with gas fireplace, pot lights, hardwood floors, huge windows and a walkout, serene primary suite with wall-to-wall closets, picture window overlooking the backyard and a lux 4-piece ensuite with heated floors, soaker tub and large glass shower, 2 additional well-appointed bedrooms and a convenient powder room. Expansive, finished lower level with a versatile gym/office, massive rec room with chic gas fireplace and German wide-plank laminate floor, modern 3-piece bath with heated floor, an additional bedroom, laundry room, wine room, walk-up to the backyard and ample storage. Private backyard oasis with superb 3-level cedar deck, interlocking patio, custom cedar sauna & shed, landscaped gardens, mature trees, a sweeping lawn and no rear neighbours! Double garage & private driveway- parking for 6+ cars. Brimming with updates- Pella windows, poplar trim & crown moulding, AC (2022), furnace & water heater (2017), roof & eaves (2017), smart thermostat, 200 AMP electrical, new fireplaces, landscaping &more! Steps to St. Georges Golf Club, Princess Anne Park, near top schools- St. Georges, John G Althouse, Richview CI & St. Gregory and shopping at Thorncrest Plaza & Humbertown. Easy access to HWYs & TTC. Open Houses Thursday 12-1:30; Friday 5-7; Sat & Sun 2-4! (id:24801)
RE/MAX Professionals Inc.
175 Connaught Crescent
Caledon, Ontario
Welcome to 175 Connaught Crescent, boasting over 2400 sqft of living space. A beautifully renovated 4-level sidesplit just steps from downtown Bolton. This home boasts a modern, spacious renovated kitchen with a large island, 3+1 bedrooms, 2 kitchens, and 2 bathrooms. The expansive family and dining areas provide the perfect space for entertaining guests. Many upgrades include a concrete driveway, pathways surrounding the entire property, and a stylish patio, roof, soffits, board & batten siding, furnace & A/C all done withing the last 5-7 years. Located in a friendly, family-oriented neighborhood which offers easy walking access to local amenities, schools, parks, and public transit. Just minutes from downtown Bolton, you'll enjoy the convenience of nearby shopping, dining, and entertainment options. With its modern updates and move in ready, this home presents an incredible opportunity in a highly desirable area. Don't miss out! Schedule a viewing and make this stunning property your new home! (id:24801)
Sutton Group Realty Systems Inc.
16 Angelfish Road
Brampton, Ontario
5 Reasons you will love this home: 1 - Modern Elegance: Built in 2020, this stunning townhome features soaring 9-ft ceilings, elegant feature walls, and designer light fixtures throughout. 2 - Chef-Inspired Kitchen: Enjoy stainless steel appliances, second floor laundry, sleek quartz countertops and backsplash, and ample cabinetry in a bright, open-concept layout perfect for entertaining. 3 - Future Income Potential: The garage includes a separate entrance into the yard - making it easy to develop a basement apartment for additional income or extended family living. 4 - Low Maintenance, High Peace of Mind: No major capital expenses needed for 15+ years thanks to quality finishes and new construction. 5 - Prime Location: Minutes to Hwy 407 & 410, top-rated schools, parks, and shopping - a perfect blend of convenience and comfort. (id:24801)
Right At Home Realty
3220 Rymal Road
Mississauga, Ontario
Welcome to a truly spectacular custom renovated home located in a family oriented Applewood Community. This absolutely stunning dream home offers 4 + 3 Bedrooms and 4 full Bathrooms, open concept bright Living - Dining - Kitchen area with a lot of natural light from huge windows and skylights, 17ft cathedral ceiling, pot lights and hardwood floor. Custom kitchen cabinets with built-in stainless steel appliances, gas stove, island, quartz countertops, backsplash. The second floor huge primary Bedroom with 9ft cathedral ceiling, Juliet balcony, ensuite king size 4pc Bathroom with separate tub and walk-in closet. On main floor like second primary Bedroom with ensuite 3pc Bathroom, walk-in closet and plus two Bedrooms and Full 3pm Bathroom. Private separate entrance to freshly renovated (2024) basement. Kitchen with quartz countertop, huge family room with electrical fireplace, 3 Bedrooms and 3pc Bathroom. Enjoy a huge fully fenced Backyard with inground pool, storage room. Top dollars spent to build a second floor addition, NEW electrical, plumbing, drywall, NEW insulation in the walls, NEW metal roof. Just steps to schools, parks, public transit. Move in and Enjoy! (id:24801)
RE/MAX Professionals Inc.
A506 - 1117 Cooke Boulevard W
Burlington, Ontario
Nestled in the heart of the sought-after Aldershot community , this 5th-floor the Corner unit , 2-bedroom and 2-full bathroom condominium offers a modern and luxurious living experience ideal for small families, professionals, first-time buyers, or investors. Perfect for commuters, the location is just steps from the GO Station and minutes to Highway 403, with quick access to Toronto and Niagara Falls, while also being close to the waterfront, Royal Botanical Gardens, and top-tier amenities. The unit itself boasts a spacious living area with high-quality wide plank flooring and floor-to-ceiling windows that flood the space with natural light, leading to a large balcony from Living room with stunning views. The primary bedroom includes a convenient ensuite bath. The sleek kitchen features quartz countertops and stainless steel appliances(Refrigerator, Dishwasher, Stove), in-suite laundry. Residents also enjoy access to a range of building amenities, including a concierge, fitness center, rooftop terrace, and a party room with a catering kitchen, all complemented by the inclusion of one underground parking spot. (id:24801)
Save Max Real Estate Inc.
7 - 1168 Arena Road
Mississauga, Ontario
Welcome to 1168 Arena Rd, Unit 7, a beautiful and bright, south-facing unit that has a fantastic layout (see floor plans) and is move-in ready. This three-bedroom townhome features hard flooring throughout (no carpets), an eat-in kitchen with quartz counter tops, stainless steel appliances, and a walkout to an elevated deck where you can enjoy your favorite drinks. The spacious primary bedroom includes a wall-to-wall closet, the second bedroom boasts a vaulted ceiling with a large window, and the third bedroom presents a cozy nook with a south view. The spectacular ground-level rec room was delightfully used for watching movies and relaxing with friends and family. The ground level offers direct access to the garage and walks out to a captivating backyard that includes a patio area and garden. 1168 Arena is a lovely complex with low maintenance fees and is ideally located, surrounded by many amenities, while also having access to various green spaces. Experience the lush outdoors with Applewood Hills Park only steps away, walk or bike along the Applewood Hills Greenbelt/Trail, or visit other nearby parks in the area. Walk to bus stops, great restaurants, grocery stores, and a variety of shopping options. Close to the Dixie GO Station, Kipling Station, Highways and Sherway Gardens Mall. AC and Furnace (2022), Driveway Paved (2021) (id:24801)
Royal LePage Real Estate Services Ltd.
101 Letty Avenue
Brampton, Ontario
Fall in Love with This Gorgeous, Sun-Filled Home in a Peaceful Neighbourhood! This beautifully designed 4+3 bedroom, 4 bathroom home offers an inviting open-concept floor plan that seamlessly blends style and functionality. Hardwood floors on main floor, The bright and spacious kitchen features upgraded stainless steel appliances, ceramic tile flooring, and plenty of room for entertaining. Enjoy multiple living spaces, including formal living and dining rooms plus a cozy family room with a gas fireplace. The primary bedroom boasts a luxurious 4-piece ensuite and a large closet. Additional highlights include main floor laundry, pot lights in kitchen & living room, and a builder-finished basement with separate entrance for extra living space. Perfect for in-law suite. (id:24801)
Mcnaught Real Estate
42 Lynnford Drive
Toronto, Ontario
An exceptional opportunity to own a completely renovated all-brick bungalow, offering over 1,200 sq ft of sophisticated living in one of Etobicoke's most coveted enclaves. Thoughtfully reimagined, the main floor now features a brand-new washroom, updated flooring throughout, and sun-filled open-concept interiors, while a private side entrance leads to a fully finished, recently renovated lower level, making it ideal for multigenerational living, rental income, or turnkey Airbnb use. Perfectly positioned moments from Cloverdale Mall, Sherway Gardens, Kipling Station, GO Transit, and major highways, this home combines convenience with tranquility, surrounded by lush parks, upscale shopping, and premier amenities. Every detail has been thoughtfully curated for modern living, blending elegance, comfort, and opportunity. Ready for a buyer seeking a smooth, fast closing, this residence is the ultimate balance of lifestyle and investment potential. A rare find in todays market! (id:24801)
Brad J. Lamb Realty 2016 Inc.
806 - 40 Panorama Court
Toronto, Ontario
BIG CONDO 950 SQUARE FEET. Beautiful views from inside the Unit & BALCONY being "SOLD" ON AS IS WHERE IS" Basis. Handyman's Special. Need work. Great opportunity for Contractors/ First time buyers. Large suite with great layout. Centrally located. Lowest Condo Fee in the whole area. All amenities close by. Steps to transit. Well maintained building. Ample visitor parking. MUST SEE!! Seller offers No Warranties whatsoever. (id:24801)
RE/MAX Realty Services Inc.



