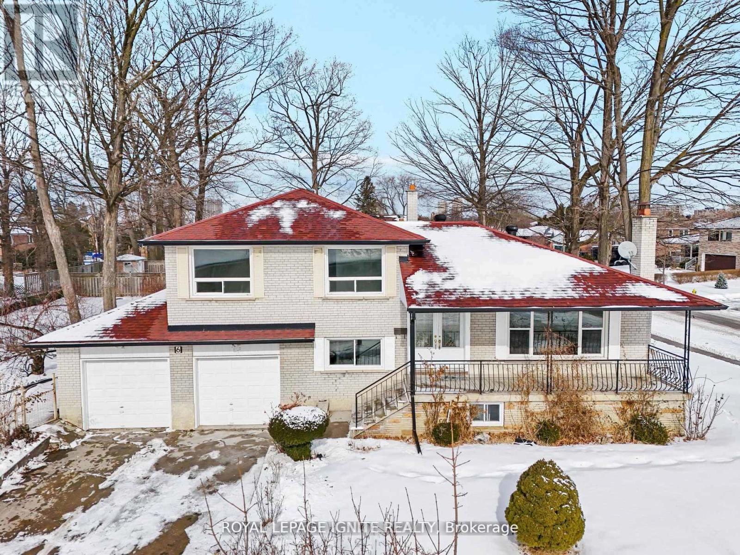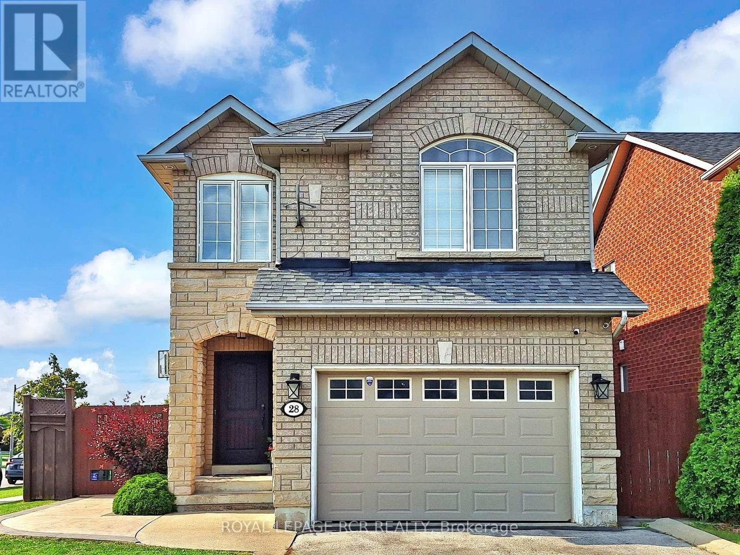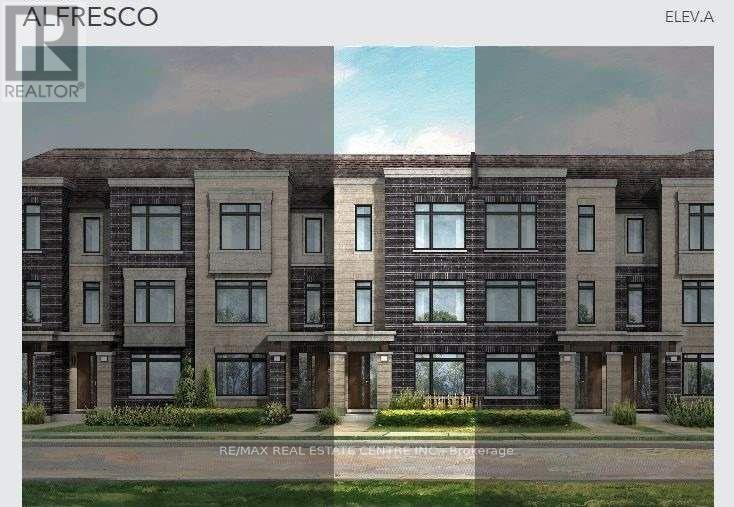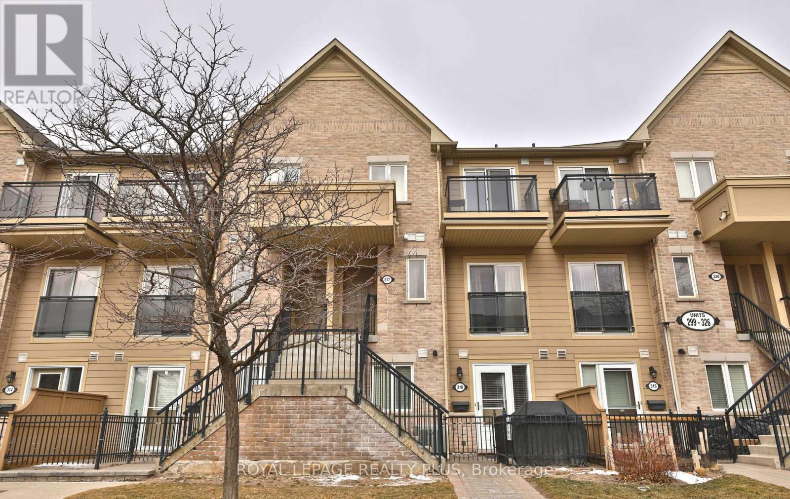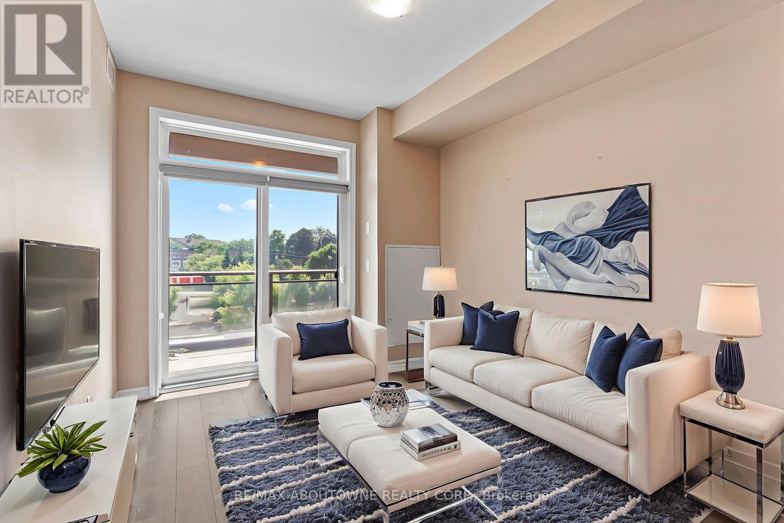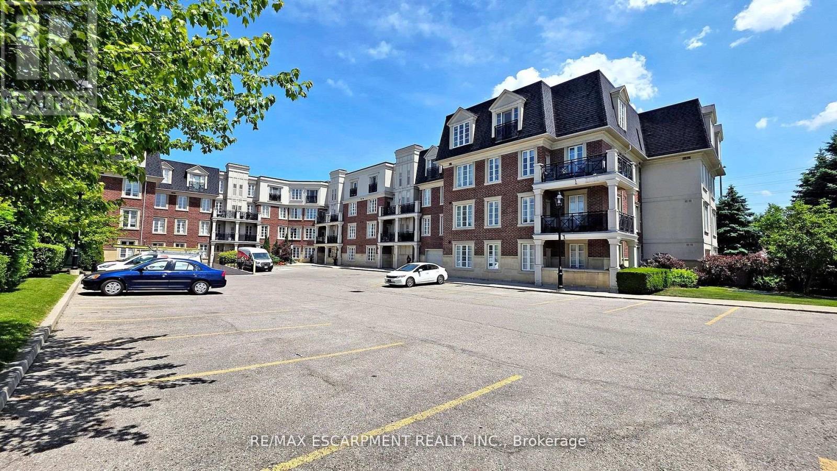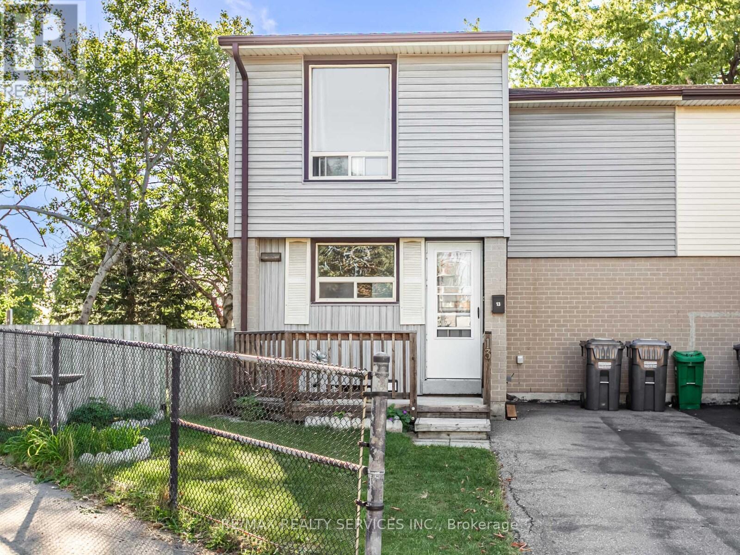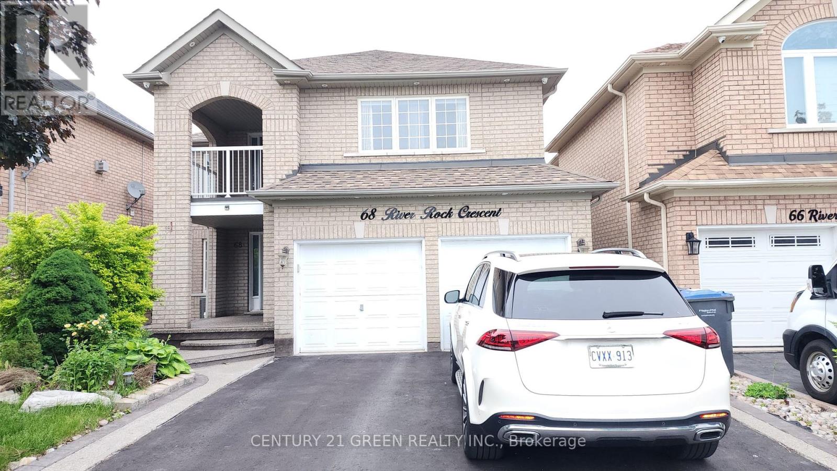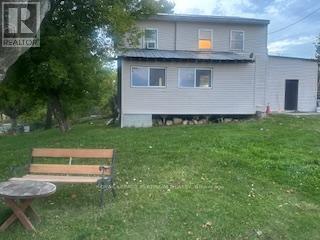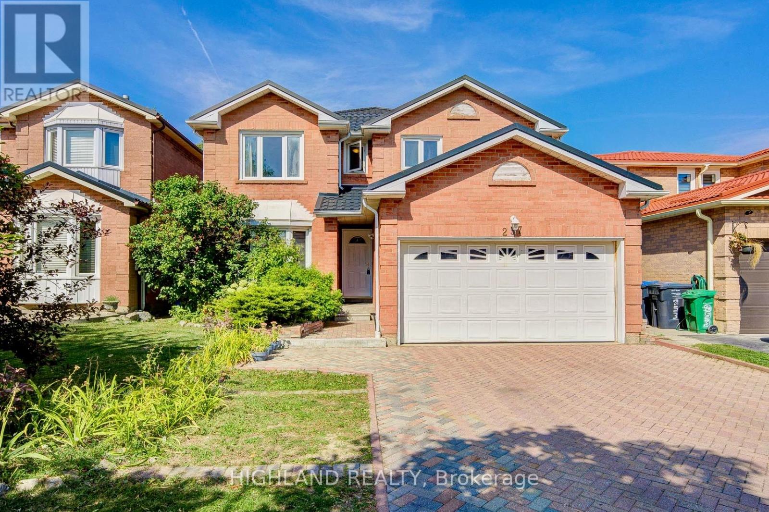6 Brantley Crescent
Toronto, Ontario
This Rarely Offered Corner Lot (60ftx129ft) Detached Home on a Crescent in the Highly Sought After York University Heights offers the ultimate in privacy and safety. Walking Distance To Parks, Schools, Public Transit & Other Amenities. Newly Renovated top to bottom while preserving the original Hardwood underneath. Renovated Kitchen, Flooring, Tiles, Lighting, Painting, Stairs, Closets, Bathrooms, Crown Moulding, etc. Amazing Curb Appeal and lot size to do amazing things. Extended Porch to sit and enjoy the sunshine. Double Car Garage and 4 Car Parking on the driveway. Sidesplit 4 with a Functional Layout: Main level offers Large Living Room with Large Windows, Dining Room and New Kitchen With Quartz Counters, Quartz Backsplash, New Cabinets. 2nd Level offers 3 spacious Bedrooms, Linen Closet and Fully Renovated Full Bathroom. In Between Floor offers 1 bedroom, mudroom with Closet, Full Bathroom and Access to Backyard which can be used as a Separate Entrance to the Basement. Lower level offers a fully finished Basement Open Concept With Separate Laundry Room, Full Bathroom, Large Cold Storage and a wood burning Fireplace. Storage Spaces throughout the house. Spacious & Quiet Side yard with mature trees perfect for the summer gathering. With its prime location, stunning features, well thought out layout, move-in ready condition, this home is truly a masterpiece! Amazing Location & Move in Ready Home 6 Mins Drive to York University, Walk To TTC, Future Finch West LRT, Downsview Park, Trails/Ravines, 401 & 400 Highways, Hospitals, Parks, Schools, Shopping. (id:24801)
Royal LePage Ignite Realty
28 Wakely Boulevard
Caledon, Ontario
Welcome to this beautifully maintained detached home in the heart of Bolton, set on a corner lot directly across from Wakely Memorial Park. Offering over 2000 square feet of living space, this two-story residence combines comfort, convenience, and versatility for modern family living. Inside, the bright kitchen is fully equipped with a gas stove, wine fridge, generous counter space, and a central island with a breakfast area that seamlessly flows into the dinning nook, offering a view of the backyard. A separate dining room provides additional space for hosting family dinners and gatherings. The living area is designed for relaxation and entertainment, complete with a gas fireplace. Upstairs, the primary suite provides a spacious retreat featuring a walk-in closet and a luxurious 5-piece en-suite bathroom. Three additional bedrooms include two oversized rooms and a versatile space that is ideal for a home office. The fully finished basement features a complete apartment with a separate entrance, including a bedroom, kitchen, living area, laundry, and storage, perfect for extended family. Step outside to a fully fenced backyard, designed for outdoor living, featuring a pergola, gazebo, and entertainment area that makes summer gatherings effortless. This home truly has it all. (id:24801)
Royal LePage Rcr Realty
447 Veterans Drive
Brampton, Ontario
Gorgeous 4 Bedroom 3 Story Townhome With 4 Washrms, By Rosehaven Homes. In Prestigious Neighborhood. Alfresco Model, Elegant Design And Layout. Townhouse W/Private Terrace. Ground Level W/Office Space / Guest Suite W/4Pc Wshrm, ( 4th Bedrm). Laundry On 2nd Floor. Go Station, School, Shopping Plaza. (id:24801)
RE/MAX Real Estate Centre Inc.
317 - 4975 Southampton Drive
Mississauga, Ontario
Beautiful Stacked Townhouse in Desirable Churchill Meadows! This bright and freshly painted home features 2 spacious bedrooms, 2 washrooms, and 2 parking spaces. Enjoy laminate flooring throughout the main and second levels. The primary bedroom offers a walk-out to a private balcony. Conveniently located close to highways, public transit, hospitals, shops, and schools. (id:24801)
Royal LePage Realty Plus
322 - 457 Plains Road E
Burlington, Ontario
Welcome to stunning & contemporary living in this exceptional condo located in Burlington's desirable Aldershot neighbourhood, within the acclaimed Jazz residence by Branthaven. This bright and stylish 1-bedroom + den suite boasts west-facing exposure and a fully carpet-free interior for a clean, modern aesthetic. The open-concept design showcases a sleek kitchen with granite countertops, stainless steel appliances, and large windows that bathe the space in natural light. Step out onto your private 50 sq. ft. patio , and a personal storage locker. Residents benefit from a host of upscale amenities, including a fully equipped fitness studio, elegant lounge with fireplace and pool table, games room, chefs kitchen, and an outdoor terrace with BBQ area and abundant visitor parking. Ideally located minutes from Mapleview Mall, downtown Burlington, Aldershot GO Station, public transit, and major highways (403, 407, QEW), with easy access to scenic parks, walking paths, and the Waterfront Trail. **Some photos are virtually staged.** (id:24801)
RE/MAX Aboutowne Realty Corp.
218 - 3351 Cawthra Road
Mississauga, Ontario
PRICED TO SELL!! Stunning Corner Suite in Boutique-Style Applewood Terrace! Bright and Spacious 1-Bedroom + Den Featuring Parking and Locker. Nestled in a Quiet Building Backing onto Picturesque Silverthorn Park. This Beautifully Maintained Suite Offers an Open-Concept Layout w/ Soaring 9-ft ceilings, Pot Lights & Elegant Crown Moulding Throughout. The Combined Living and Dining/Den Area Boasts Laminate Flooring and a Cozy Fireplace; Perfect for Entertaining or Relaxing. Enjoy Cooking in the Newly Upgraded Modern Kitchen; Complete w/Stainless Steel Appliances, Quartz Countertops, Breakfast Bar and Ample Cabinetry. The Generously Sized Primary Bedroom Features a Walk-In Closet w/ 4-piece Ensuite w/a Luxurious Soaker Tub.This Unit Comes with a Conveniently Located Parking Spot Near the Elevator and Private Locker. Located in a Highly Desirable Area, Minutes from QEW, 403, 401, Public Transit, Parks and Trails, Schools, Hospitals, Shopping Centres, Restaurants and more (id:24801)
RE/MAX Escarpment Realty Inc.
13 Gold Pine Court
Brampton, Ontario
Beautiful end-unit 2-storey townhouse in the heart of Brampton! This well-maintained home offers 3 spacious bedrooms, 2 bathrooms, and a functional layout perfect for families. The bright, carpet-free main floor features a combined living and dining area that is well-lit with natural light, creating an inviting space for gatherings. The kitchen is bright and functional, featuring built-in cabinets and a ceramic tile backsplash. A cozy family room offers a walkout to a custom patio deck and private backyard, ideal for summer BBQs, entertaining, or gardening. Upstairs, you'll find 3 comfortable bedrooms with ample closet space and a full bathroom. The partially finished basement extends your living space with a versatile recreation room, a laundry area, and a convenient 2-piece bath. Located in a sought-after neighborhood, this home is just minutes from Chinguacousy Park, Professor's Lake, Bramalea City Centre, Brampton Civic Hospital, public transit, Bramalea GO, major highways, and places of worship. Families will appreciate being close to top-rated schools, including Chinguacousy Secondary, Jefferson P.S., and St. Jean Brebeuf Catholic School. Don't miss this fantastic opportunity to own a move-in ready end-unit townhouse in one of Brampton's most desirable communities! (id:24801)
RE/MAX Realty Services Inc.
Upper Portion - 68 River Rock Crescent
Brampton, Ontario
Breathtaking ravine lot property with 4Beds 4 Washroom available for rent FROM OCTOBER 1ST. Specious layout with huge 4 bedrooms with 4 washrooms with double deck ravine backyard and specious balcony on 2nd floor, ready to accommodate large family. luscious greenery and no property at the back, provides an absolute privacy. House has beautiful balcony on the 2nd floor. Fully concrete backyard eliminates high lawn maintenance work and functional usage. Just 10min walk to Big plaza home to Freshco, Scotia bank, Tim Horton, Shoppers, Dollar store and lots of restaurants and essential shops. Has 3 Car parking spots available. (id:24801)
Century 21 Green Realty Inc.
13419 Fifth Line
Milton, Ontario
Welcome to 13419 Fifth Line Nassagaweya ! This beautifully renovated 3-bedroom home a scenic woodlot at the back, perfect for nature lovers. The home features upgrades throughout, providing a comfortable and living while still being conveniently close to Rockwood, Acton, Milton and Guelph. Two separate entrances for convenience. Plenty outdoor space for gardening, kids to play, or simply relaxing in a natural setting. This property offers rural charm and modern living-a rare opportunity for seeking space, privacy and functionality (id:24801)
Royal LePage Platinum Realty
245 Belgravia Avenue
Toronto, Ontario
Charming Detached Home in Prime Midtown Toronto! Welcome to this spacious and well-maintained detached home offering 3 bedrooms and 3 bathrooms, perfectly located in one of Torontos most desirable midtown neighbourhoods. Featuring a welcoming covered front porch, this home combines classic charm with fantastic potential to make it your own. The main floor boasts a bright living room with hardwood floors, a versatile room off the living area that can serve as a formal dining room or den, and a powder room for guests. The eat-in kitchen includes ample storage, all major appliances (including a dishwasher), and flows seamlessly into a grand-sized kitchen extension ideal for entertaining large gatherings. Upstairs, you'll find three generously sized bedrooms and a full washroom. The basement offers even more space with a large open area, cold cellar with abundant storage, a spacious laundry room with utility sink, and a 3-piece bathroom perfect for future rental potential or extended family use. Step outside to enjoy the concrete patio, green space perfect for a garden or play area, and a 1.5-car detached garage plus a large workshop a rare find in the city. The legal front parking pad adds extra convenience. Located in a vibrant community with a Walk Score of 94, you're just steps to incredible shopping, dining, TTC, and the upcoming Eglinton & Dufferin LRT stop. This home offers the perfect blend of location, space, and opportunity. (id:24801)
Royal LePage Maximum Realty
17 King Street
Caledon, Ontario
Welcome to 17 King St, a prime example of Pride of Ownership in one of Caledon's most charming towns of Alton. Just steps to walking trails, local cafes, parks & the Alton Mill Arts Centre, with easy access to Orangeville, and the GTA. This property boast over 70+ trees and expertly landscape perennial gardens creating the perfect amount of privacy and sense of whimsey on this ravine like lot. As you walk into this one of a kind home you are greeted with warmth and attention to details. From the crown mouldings, to the high end kitchen with walk in pantry, no detail was over looked. Truly an unforgettable feature of this home is stepping out to your large deck, perfect for entertaining overlooking your own piece of paradise. From the main floor just take a few steps to the upper level to a bright and generous primary bedroom, featuring soaring ceilings, spacious walk in closet, and a 5 piece ensuite bathroom. Making your way down to the lower level brings you so much potential with this homes finished walk out basement. Perfect for a rec room, an in-law suite, etc. Rough in for a 3rd washroom makes the possibilities for this space limitless. This home has has so much to give and that continues into the oversized garage offering more than more that just parking for 2 cars. Perfect for a small workshop in addition to storage and parking. Come own a piece of Alton's Charm. * Home Features Include - High-efficiency furnace & central air conditioning, owned hot water heater, water softener & R/O system. Roof (2021) w/ a 50-year transferable warranty. * (id:24801)
Sutton Group Old Mill Realty Inc.
257 Huntington Ridge Drive
Mississauga, Ontario
4-Bed 4-Bath Detached Home with Finished Basement & Separate Entrance | Close to 2,500 sq.ft (MPAC 2377 s.f) in the heart of Mississauga * Home Features: metal roof (2020), durable, long-lasting, and low maintenance; Vinyl Flooring in Corridor & Kitchen (2025), stylish and easy to maintain; Hardwood floors throughout; spacious master bedroom with upgraded 4-piece ensuite; fully finished basement (with separate entrance) featuring a den/home office and an upgraded bathroom (2021), perfect for extended family or rental potential; bright, open views from multiple rooms, ensuring plenty of natural light *AAA Location Highlights: Minutes to Square One Shopping Center and all major city amenities; Backs onto a school, making it convenient for families with children , steps to the upcoming Hurontario LRT, Hwy 403, supermarkets, restaurants, and bus stops; Family-friendly neighborhood with parks, trails, and community facilities nearby. *This home combines modern upgrades, a functional layout, and a prime location with convenience, open views, and an exceptional family lifestyle. (id:24801)
Highland Realty


