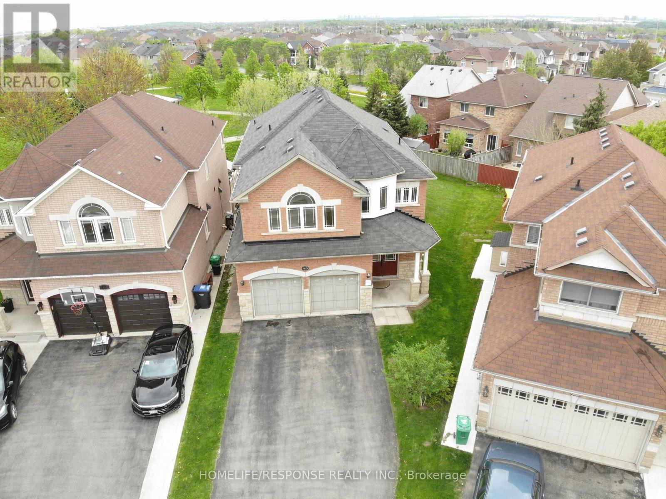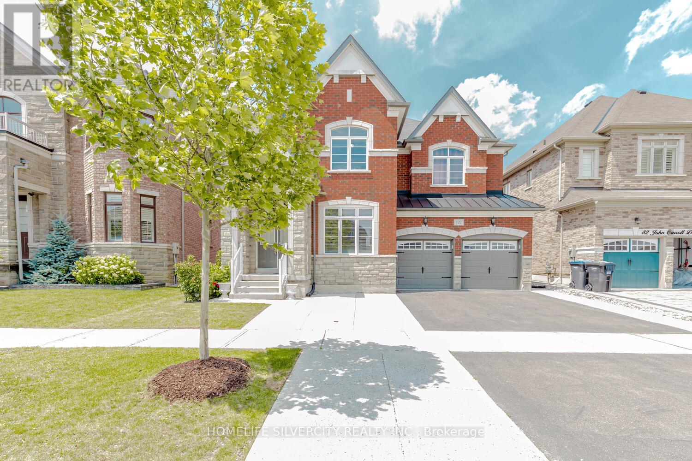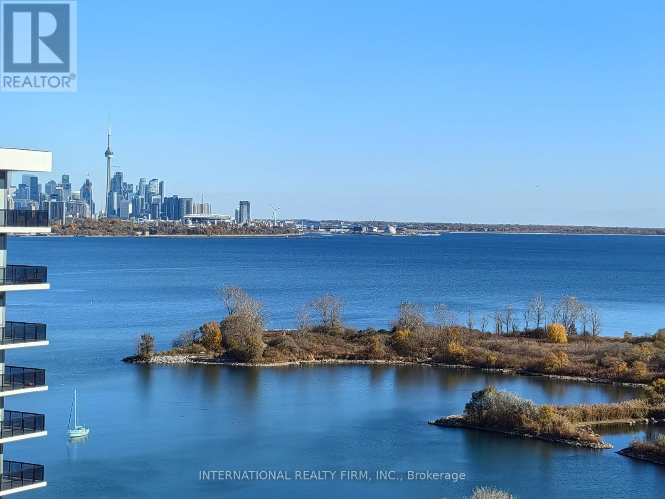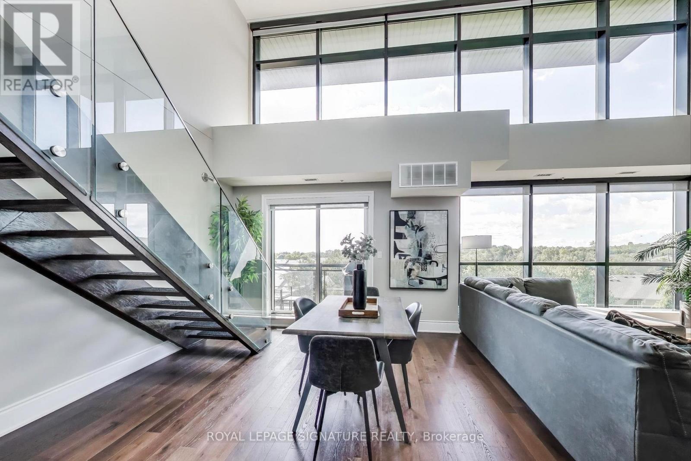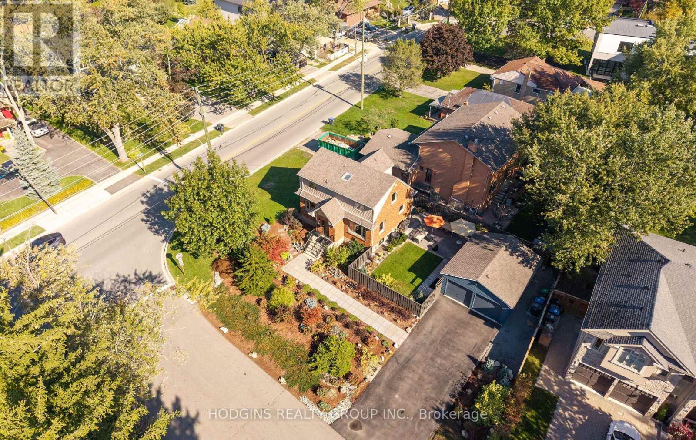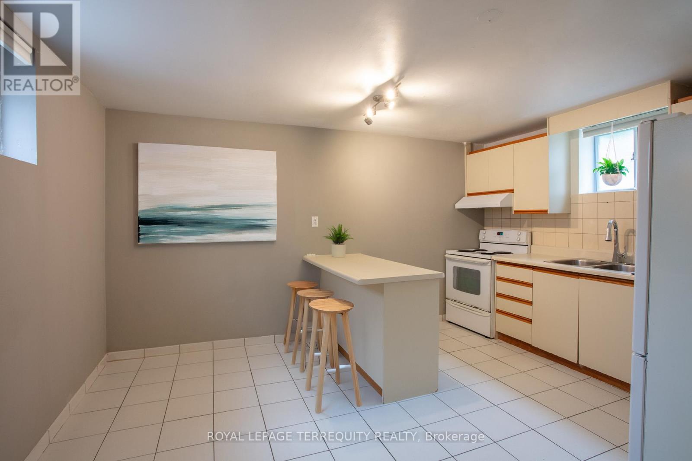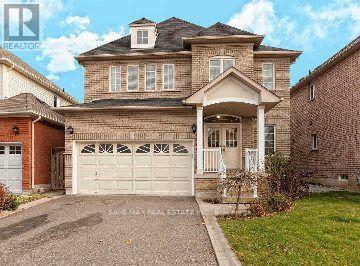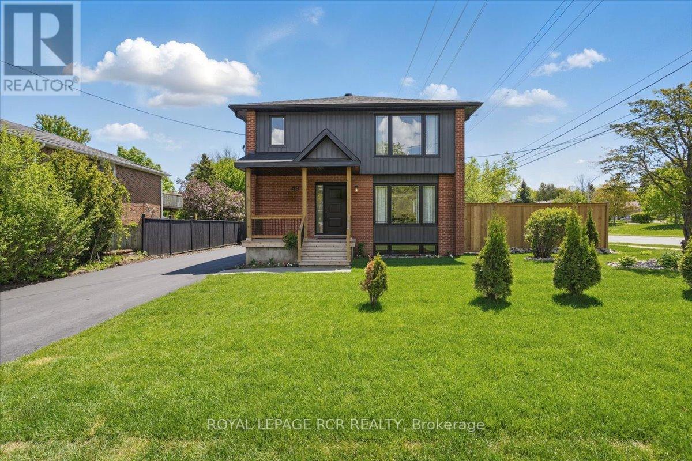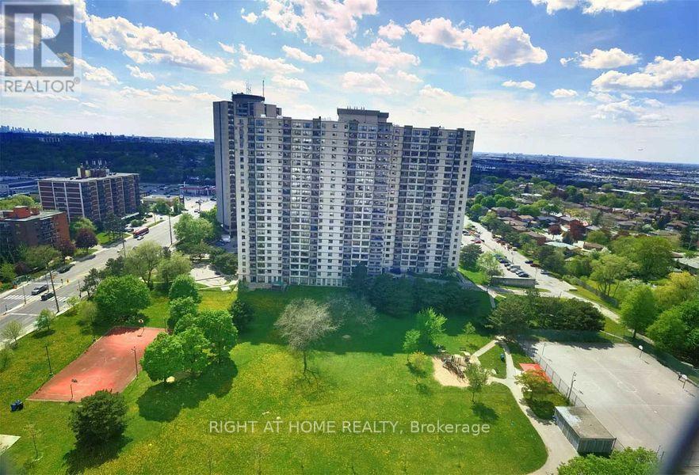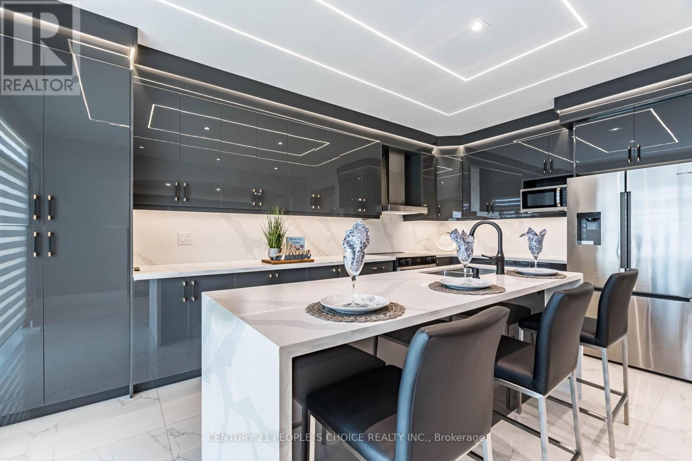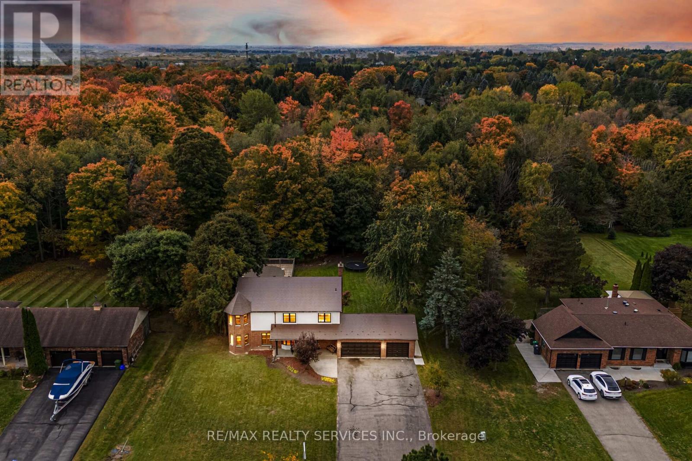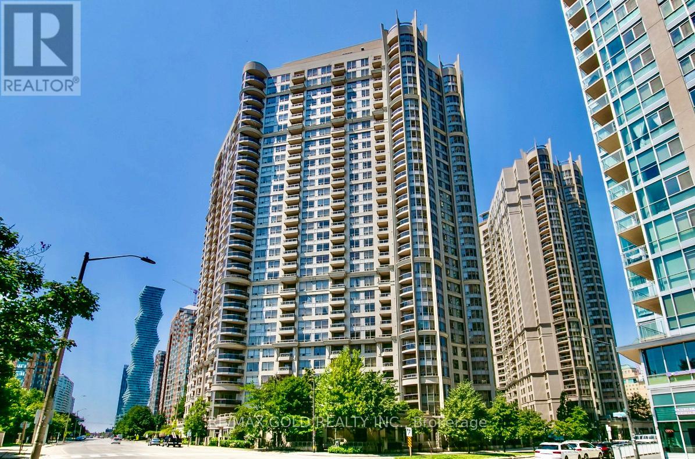7272 Milano Court
Mississauga, Ontario
Absolutely Stunning 4+2 Bedroom Executive Home Backing Onto Park in Sought-After Meadowvale Village! This meticulously maintained 10+++ detached home offers 3,500 sq ft of luxurious living space in a quiet court location, ideal for families seeking comfort, style, and functionality. With laundry on both the main floor and in the basement, this home blends convenience with upscale design. The main level welcomes you with a grand double-door entry, leading to a spacious dining and living area and gas fireplace , a separate family room with bay-style windows , all enhanced by 9-ft ceilings, gleaming strip hardwood floors, and elegant wooden staircase. The upgraded eat-in kitchen features stainless steel appliances, tiled backsplash, a bright breakfast area, and a walkout to a beautifully landscaped backyard with a large deck perfect for entertaining and relaxing. Upstairs offers 4 generously sized bedrooms and 3 full bathrooms, including a massive primary suite with a 5-piece ensuite and two large walk-in closets. The second bedroom functions like a second primary, complete with its own ensuite and walk-in closet a rare and desirable feature. The legal 2-bedroom 2-bath basement apartment with separate entrance, full kitchen, and private laundry provides an excellent income opportunity ($2700-$3000 p/month) or in-law suite option. Situated just minutes from top-rated schools, shopping plazas, banks, and Highways 401 & 407, this executive home in the prestigious Meadowvale Village offers the perfect blend of luxury, location, and lifestyle. (id:24801)
Homelife/response Realty Inc.
122 Squire Ellis Drive
Brampton, Ontario
Detached home located in the vales of the Humber, upper level features 4 bedrooms + library/5th bedroom/den. Primary with 6 pc ensuite & walk in closet. Hardwood thru-out main floor & upper hallway, porcelain tiles in kitchen/foyer. Pot lights. Open foyer to the top with chandelier. Main floor features separate family room, living & dining combined, kitchen w/breakfast, walk out to patio, powder room, separate office with French door and large window. Laundry with access to garage & side door. Extended cement driveway & patio w/gazebo. Separate walk-up basement entrance by builder. Amazing location few houses walk from brand new plaza/gas station at the corner of squire ellis/mcvean. (id:24801)
Homelife Silvercity Realty Inc.
1608 - 33 Shore Breeze Drive
Toronto, Ontario
Spacious Open Concept Unit Featuring Floor-To-Ceiling Windows With Breathtaking Views Of Lake Ontario And The Toronto Skyline. Sleek Kitchen, Quartz Countertops, S/S Appliances, And A Functional Island For Dining Or Entertaining. Den Ideal For Home Office Or Guest Space. Private Balcony With Unobstructed South-East Exposure. Well-Managed Building With Premium Amenities: Gym, Pool, Concierge, Party Room & More. Steps To Waterfront Trails, Parks, Restaurants, And Public Transit. Easy Access To Downtown Via Gardiner Expressway Or GO Station. Unit Comes W/ One Parking and One Locker (id:24801)
International Realty Firm
405 - 3170 Erin Mills Parkway
Mississauga, Ontario
Bright, Stylish & Exceptionally Private Loft Living! Step into this sun-filled 2 Bedroom corner loft where soaring 19-ft ceilings and dramatic floor-to-ceiling windows flood the space with natural light. The open-concept layout is ideal for both everyday living and entertaining, featuring a gourmet kitchen with granite counters, custom backsplash, luxurious stainless steel appliances and a breakfast bar. The main floor offers its own balcony with gas BBQ hook-up. The 2nd floor primary bedroom offers a 3-piece ensuite, custom sliding closets, and a walk-out to a large private terrace. Enjoy two full bathrooms, upgraded lighting throughout, and motorized blackout blinds for comfort and privacy. Tucked away in a quiet low-rise building, this luxurious suite offers rare peace and privacy with no upstairs neighbours and minimal foot traffic. Located minutes to the QEW/403/407, transit, trails, U Of T Mississauga, and shopping. This is bright, stylish loft living at its best. Includes one storage locker & parking spot. (id:24801)
Royal LePage Signature Realty
1319 Lakebreeze Drive
Mississauga, Ontario
Welcome to this beautifully renovated home located on a spacious 101-foot corner lot in the prestigious Mineola neighbourhood in Mississauga. Situated on Lakebreeze Drive, this charming 3+1 bedroom, 2-bathroom residence offers a functional layout ideal for families and multi-generational living. The main floor features a comfortable bedroom and full washroom, along with an open-concept living space that includes a cozy living room and a custom kitchen with quartz countertops and a marble backsplash.The newly finished walkout basement adds valuable living space, offering a fourth bedroom, a large recreation room, a dedicated storage area, and full laundry facilities. Step outside to enjoy the professionally landscaped yard, complete with a pool-sized side yard, BBQ area, and a relaxing sitting space perfect for entertaining or unwinding.This property also includes a detached 2-car garage with ample storage and qualifies for a future garden suite, plus a generous 6-car driveway for added convenience. Located within walking distance to top-rated schools and just minutes from Port Credit, GO Transit, Lake Ontario waterfront trails and parks, with easy access to the QEW and only 20 minutes to downtown Toronto. Don't miss this rare opportunity to own a stunning home in one of Mississaugas most desirable communities, offering the perfect blend of lifestyle, location, and long-term potential. (id:24801)
Hodgins Realty Group Inc.
Basement - 10 Northcliffe Boulevard
Toronto, Ontario
Enjoy the convenience of heat, hydro, and water all included in this generous basement apartment. Featuring a cozy living space and large kitchen with a centre island and breakfast area, this unit is perfect for cooking, dining, and entertaining with ease. A private entrance ensures complete separation and privacy from the rest of the home, while an exclusive outdoor space gives you the opportunity to enjoy fresh air and relaxation right at your doorstep. Inside, you'll find a large storage area offering plenty of room for your belongings, making the apartment as practical as it is comfortable. Don't miss out on this well-maintained, fully self-contained unit perfect for anyone looking for comfort, privacy, and convenience! (id:24801)
Royal LePage Terrequity Realty
10 Milkweed Crescent
Brampton, Ontario
Immaculately Stunning & Fully Upgraded Double Garage Detached Home Offers 3+1 Bedrooms & Is Move-In Ready, Situated In A Highly Sought-After Location Of Northwest Brampton. Main floor Offers Separate Living Room & Family Room, Open-Concept Kitchen With Quartz Countertops/Custom Cabinets With Walk Out To Good Backyard To Entertain Big Gathering Situated In A Desirable Neighborhood, Second Floor Offer Master Bedroom Has A Custom With Built-In Storage Within The Walk-In Closet & 4 Pc Ensuite, The Other 2 Other Good Size Bedrooms. Finished Basement With A Separate Entrance Accessible Through The Garage, 1 Bedroom Basement With Living Room, kitchen, 3 Pc Washroom & Separate Laundry. The Property Features A Double Garage With Epoxy Flooring, Walking Distance To Schools, Parks & Transit. (id:24801)
Save Max Real Estate Inc.
49 Church Street
Orangeville, Ontario
Step into luxury with this beautifully renovated home, transformed from top to bottom, leaving nothing to do but move in & enjoy! From the moment you walk through the front door, you're greeted with a bright & airy atmosphere & gorgeous engineered hardwood flooring that flows seamlessly through the home. At the heart of the home is a custom-designed kitchen, featuring a large centre island w/breakfast bar, elegant pendant lighting, & warm cabinetry w/under-cabinet lighting. The open-concept layout makes entertaining effortless, with a formal sitting area, dining area, & living rm, all bathed in natural light from a stunning picture window. The dining area is an entertainer's dream, featuring a sleek electric fireplace & a stylish dry bar w/floating wood shelves enhanced by built-in lighting & built-in bar fridge. At the back of the home, the spacious living rm offers indoor-outdoor living w/a patio door leading to the back deck. A main-level bdrm/office & 2-pce powder rm complete this floor. Upstairs, the primary suite is a true retreat, featuring a vaulted ceiling, two walk-in closets, and an elegant 5-pce ensuite. This spa-inspired ensuite includes a double vanity, a soaker tub, heated floor & a stunning walk-in shower with a custom lighted niche, rain shower head, and body jets. Down the hall, you'll find 2 addit'l bdrms, a 4-pce bathroom, & convenient upper-level laundry. The fully finished lower level is a fantastic bonus, offering a legal apartment w/separate entrance, full-size eat-in kitchen, spacious living rm, a large bdrm w/2 closets & an egress window, & a 4-pce bathroom w/stackable laundry. Whether for extended family, guests, or potential rental income, this space offers incredible flexibility. With parking for 6 vehicles plus a detached 2-car garage, this home is tucked away in a well-established neighbourhood & offers modern living in a timeless setting. Paved driveway (2025), New sod (2025) (id:24801)
Royal LePage Rcr Realty
1115 - 340 Dixon Road N
Toronto, Ontario
Priced to Sell 3 Bedrooms and 2 Washrooms 1399 SQ Feet, Fully Upgraded ,Fully Upgraded unit $70,000 spent. Ceramic Floor In kitchen, foyer and Washrooms, and Walk in Closet. Hardwood flooring in Bedrooms and Livingroom. Walk out Balcony from Livingroom. Pot Lights in living rooms and Kitchen. (id:24801)
Right At Home Realty
78 Abercrombie Crescent E
Brampton, Ontario
Welcome To 78 Abercrombie Cres!! Check This Beauty Out!! Tons Of $$$ Spent!! Almost Everything Upgraded Tastefully!!Detached 4 Beds And 4 Baths With One Pus Den Legal Basement Wit Sep Ent!! This Beautiful Gem Comes With Double Door Entry To welcome You In Huge Foyer!! Brand New Hardwood Flooring On Main Floor!!Family Room With Beautiful Pannel Accent Wall With Electric Fireplace!! Smart Powder Room Toilet Bowl!!Brand New Chef's Dream Kitchen With Huge Centre Island And Fancy Ceiling Light/ Crown Moulding And Valance Lighting!! Carpet Free House!! Hardwood Staircase Leads You To Sun Filled Second Floor!! Huge Master Bedroom Comes With 5pc Ensuite With Walk In Closet!! Every Bedrooms Has Bathroom Attached!! All Bedrooms Are Very Good Sizes!! One Plus Den Legal Basement With Sep Entrance!! Den Can Be Used As A Second Bedroom/Office/Yoga Room!! Basement Family Room With Accent Wall And A Electric Fireplace!! One Of The Seller Is RREB. Please Bring Disclosure!! (id:24801)
Century 21 People's Choice Realty Inc.
14 Snowberry Court
Caledon, Ontario
Live in Nature's Beauty on a Quiet Court in Caledon! Beautifully renovated 5-bedroom home with a 2-bedroom finished basement, located just minutes from Hwy 410 (main intersection: Hwy 10 & Charleston Rd). This home sits on a huge ravine lot, offering privacy and stunning natural views. Features include a custom kitchen with quartz countertops, hardwood floors on the main and second levels, and a hardwood staircase with iron pickets. Freshly painted throughout with brick and stone elevation and parking for up to 8 cars. A perfect blend of luxury, space, and tranquility in one of Caledon's most desirable locations! (id:24801)
RE/MAX Realty Services Inc.
#2207 - 3880 Duke Of York Boulevard
Mississauga, Ontario
Beautiful and bright corner unit with 2 bedrooms, 2 bathrooms, and a large separate den that can be used as a 3rdbedroom. The unit has an oversized living room with an open-concept kitchen, stainless steel appliances, and abacksplash. Enjoy the south view from your living room and balcony, where you can see the lake and CN Tower!The spacious primary bedroom includes a 4-piece ensuite, and the second bedroom is also a great size. The den iscompletely separate with double doors, giving you privacy to use it as an office or bedroom. Hardwood-stylelaminate floors run through the entire unit. Maintenance fees cover all utilities and the unit comes with one parkingspot. The building offers amazing amenities including a 24-hour concierge, gym, indoor pool, sauna, party room,bowling alley, games room, theatre, guest suites, and outdoor BBQ area. Located in the heart of downtownMississauga, youre steps away from Square One Mall, Celebration Square, restaurants, parks, schools, publictransit, and Highway 403. A rare find, bright, spacious, and move-in ready with everything included! (id:24801)
RE/MAX Gold Realty Inc.


