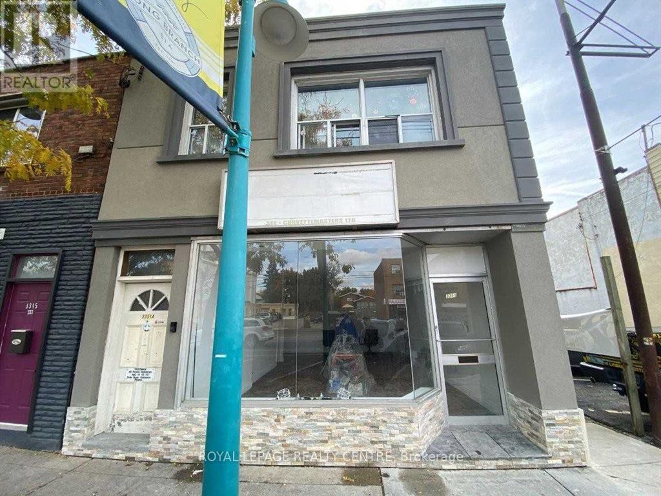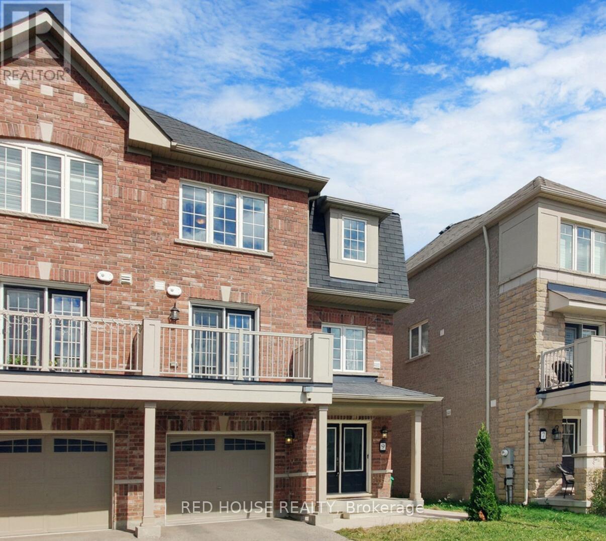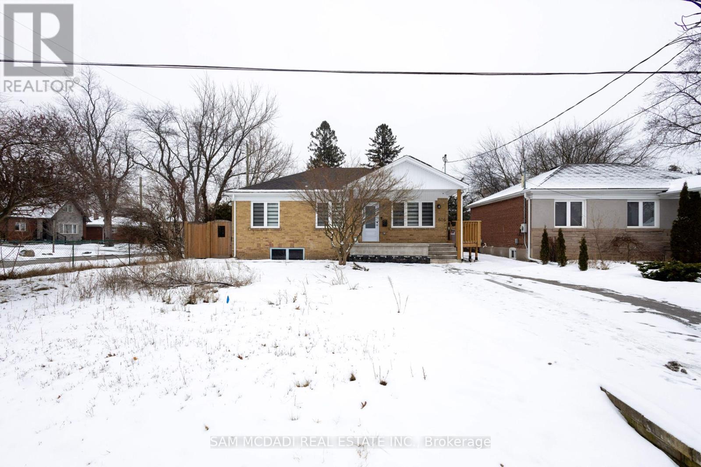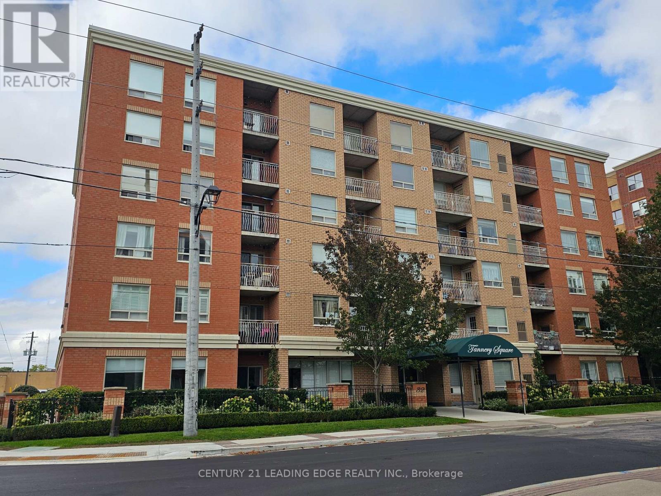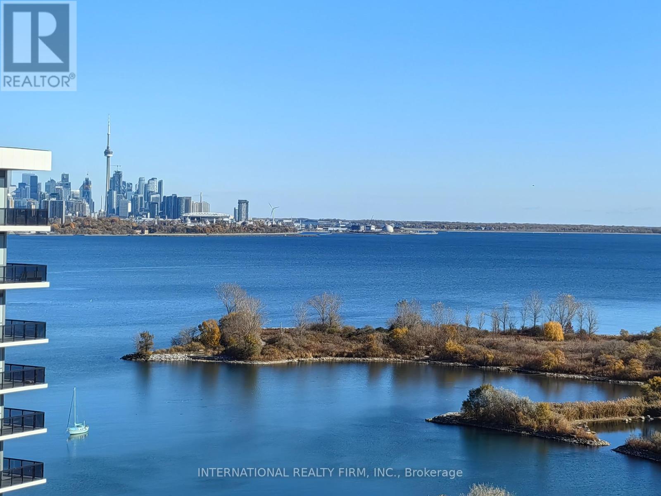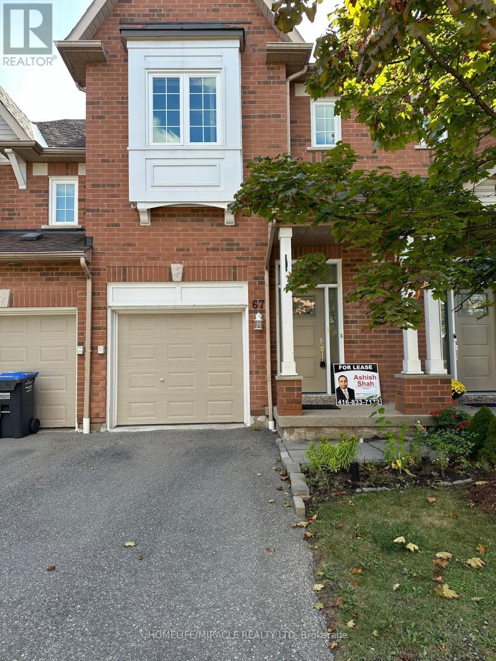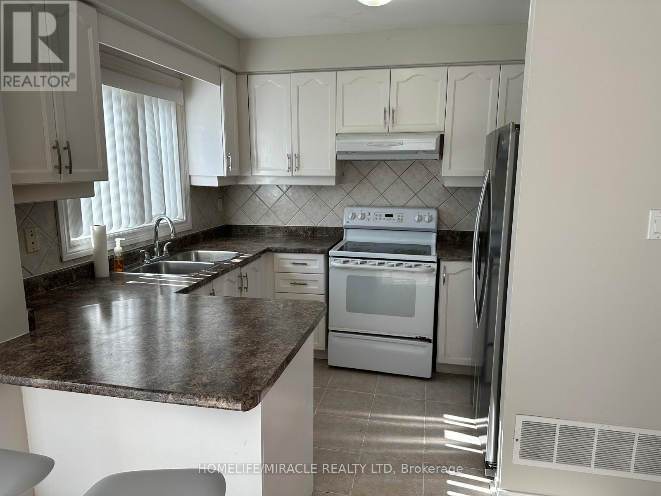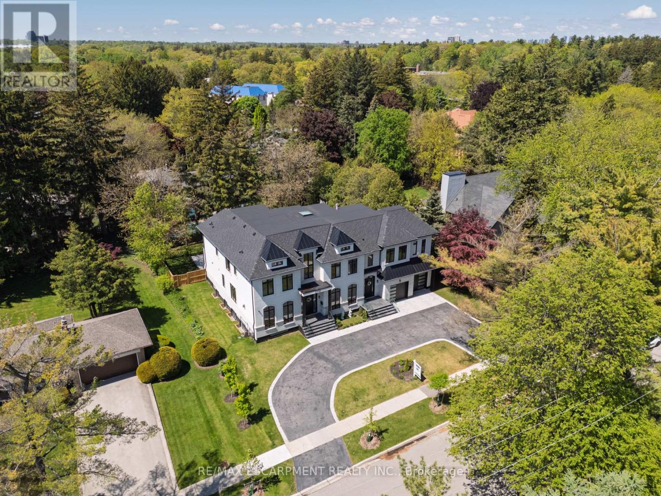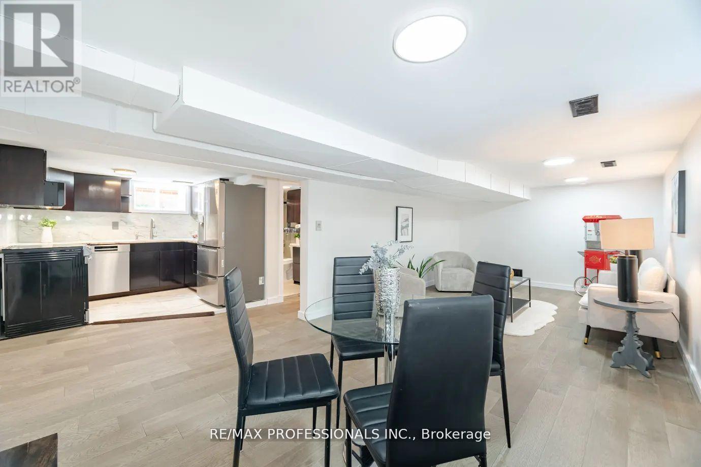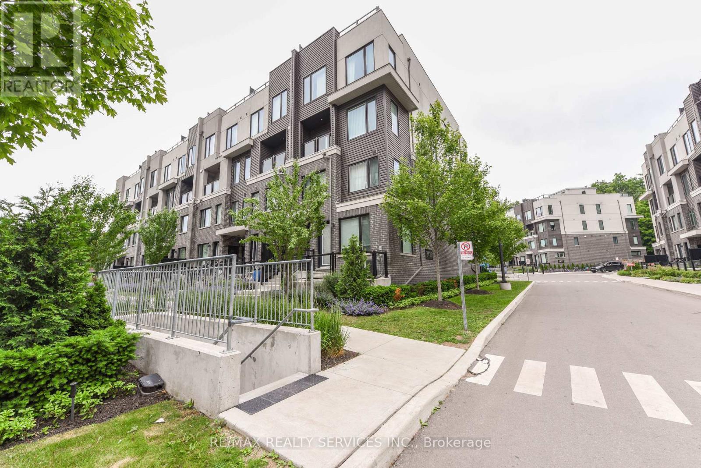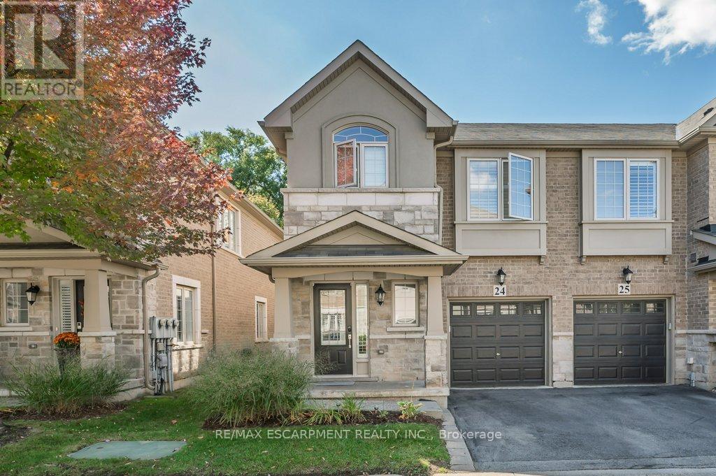1 - 3351 Lake Shore Boulevard W
Toronto, Ontario
Recently Renovated 2 Bedroom Unit Located In A Prime Lakeshore Village Setting. Expansive living space over 850 sq ft. This Fully Remodeled Building Is Just A Short Walk From Humber College, A Variety Of Shopping Options, And An Array Of Restaurants. Enjoy Easy Access To The Waterfront, With The Lakeshore Transit Line Right At Your Doorstep. This Exceptional Opportunity Is Sure To Attract Attention And Will Not Last Long! (id:24801)
Royal LePage Realty Centre
9 Daylight Street
Brampton, Ontario
Welcome to 9 Daylight Street, a freehold townhouse in the convenient Empire Lakeside community of Northwest Brampton. This 3-storey home offers 3 bedrooms, 3 bathrooms, and just over 1,100 sq. ft. of functional living space, making it a great option for first-time buyers or investors. The main floor features a comfortable living area that opens to a balcony, providing a nice outdoor extension of your space. The kitchen includes stainless steel appliances, ample storage, and a layout suited for everyday routines. A bedroom and a powder room on this level offer flexibility for guests, a home office, or a private retreat.Upstairs, youll find two bedrooms that share a full bathroom, providing a practical setup for families or roommates. Additional highlights include inside access to the garage, a double-door entry, and no condo fees, keeping ownership simple and affordable. Located close to schools, parks, shops, public transit, and Mount Pleasant GO Station, this home offers everyday convenience in a growing Brampton neighbourhood.Whether you're a first-time buyer, investor, or someone looking for a low-maintenance property, this townhouse offers great potential and a smart opportunity to own in a well-connected community. (id:24801)
Red House Realty
104 - 1581 Rose Way
Milton, Ontario
Welcome To This Brand-New 2 Bedroom And 2 Washroom Luxury Townhome. This House Features 9ft Ceilings, Sleek Laminate Flooring Throughout, An Open-Concept Living And Dining Area, And A Contemporary Kitchen Equipped With Stainless Steel Appliances And Granite Countertops. Enjoy A Large Rooftop Terrace, Great For Entertaining Plus A Balcony On The Main Level. This Beautiful Townhouse Not Only Offers A Parking Spot But Also A Locker For All Your Extra Storage Needs. Large Window Grace The Home, Allowing Lots Of Natural Light To Flood In. Minutes To Milton Go, Public Transit, Parks, Shopping, Highway 401/407/403 (id:24801)
RE/MAX Premier Inc.
Lower - 606 Drymen Crescent
Mississauga, Ontario
Located in the heart of Mineola, one of Mississauga's most desirable neighbourhoods, this 2 bedroom legal basement apartment is perfect for those seeking comfort and convenience. The unit boasts a modern kitchen highlighted by stainless steel appliances, a versatile recreation area that can easily be transformed into a cozy living or dining space, and two well sized bedrooms, each featuring its own closet. The unit is also equipped with a 3pc bathroom, in-suite laundry and a separate entrance for added peace and privacy. Close to parks, schools, shopping, and public transit, this basement apartment is ready to welcome you home! (id:24801)
Sam Mcdadi Real Estate Inc.
105 - 32 Tannery Street
Mississauga, Ontario
Rarely available in small building within walking distance to everything that quaint Streetsville has to offer! Walk to delightful restaurants, coffee shops, bakeries, tea shoppe, dance in the Square, spas, boutiques, nature walks. Streetsville is the Village in The City! This special apartment is the best of both worlds...no elevators for you to deal with being on the ground floor! Walk right out to take in the fresh air in your backyard, while enjoying the quiet, carefree lifestyle of condo living! Walking distance (700 meters.) to Streetsville go station, Walk on Famous Culham trail under 750 meters. (id:24801)
Century 21 Leading Edge Realty Inc.
1608 - 33 Shore Breeze Drive
Toronto, Ontario
Attention First Time Buyer! Modern 1+1 Bedroom Unit Featuring Floor-To-Ceiling Windows With Breathtaking Views Of Lake Ontario And The Toronto Skyline; Open-Concept Layout With Sleek Kitchen, Quartz Countertops, S/S Appliances, And A Functional Island For Dining Or Entertaining; Spacious Den Ideal For Home Office Or Guest Space; Private Balcony With Unobstructed North-East Exposure. Well-Managed Building With Premium Amenities: Gym, Pool, Concierge, Party Room & More. Steps To Waterfront Trails, Parks, Restaurants, And Public Transit. Easy Access To Downtown Via Gardiner Expressway Or GO Station. Perfect For Professionals, First-Time Buyers, Or Investors Seeking Luxury And Lifestyle By The Lake. (id:24801)
International Realty Firm
67 - 1588 South Parade Court
Mississauga, Ontario
Spectacular Sunny Unit With View on the back. Looking For AAA Tenants only. Family only. Steps to schools, shopping, parks, public transit & Erindale Go Train Station. Credit Valley hospital within easy driving distance. Square One, Erin Mills & Heartland within shopping distance. Easy access to highways 403 & 407. Dish Washer (Aug 2025), Air Condition (July 2025) Gas Stove (Oct 2024) (id:24801)
Homelife/miracle Realty Ltd
67 - 1588 South Parade Court
Mississauga, Ontario
Open concept living and dining room enjoy a walk-out to a sunny, south facing patio and a gorgeous green backyard (with no houses behind). It is a perfect place for BBQing with family and friends. the large, wide open green space! Sunny view overlooking the sunny backyard. This move-in ready townhome. The garage enjoys direct access to the house. Steps to schools,shopping, parks, public transit & Erindale Go Train Stn. Credit Valley hospital within easy driving distance. Square One, Erin Mills & Heartland within shopping distance. Easy access to highways 403 & 407. Washer (Aug 2025) Air Condition (July 2025) and Gas Stove (Oct 2024) (id:24801)
Homelife/miracle Realty Ltd
2110 Stonehouse Crescent
Mississauga, Ontario
This exquisite custom-built estate in Mississauga's Sheridan neighbourhood offers over 8,000 sq. ft. of refined living space, combining elegance, comfort, and modern convenience. With 6+1 bedrooms and 7 bathrooms, this home is designed for upscale family living and grand entertaining. A dramatic foyer with 22-foot ceilings sets a striking first impression. The great room also features soaring ceilings and expansive windows that flood the space with natural light. The chef-inspired kitchen is equipped with high-end appliances, quartz countertops, a marble backsplash, and a stunning waterfall island opening to a breakfast area with walkout access to the landscaped backyard. Outdoor features include a saltwater in-ground pool, a hot tub, a natural stone patio, and built-in Napoleon BBQs perfect for summer entertaining. The primary suite is a luxurious retreat with a gas fireplace, a balcony overlooking the backyard, and a spa-like six-piece ensuite. The finished lower level offers a home gym, a sauna, a wet bar, and a theatre with seating for ten. Additional highlights include a three-car garage, smart thermostat, integrated elevator, and professionally maintained landscaping. Ideally located near top schools, parks, and major highways, this Luxury Certified home is a rare offering in Sheridan. (id:24801)
RE/MAX Escarpment Realty Inc.
Bsmt - 39 Old Oak Road
Toronto, Ontario
Bright lower level, with above-grade windows, offers a luxurious kitchen, spacious livingroom/diningroom and 2 bedrooms. Kitchen with stainless steel appliances; fridge, stove, built-in microwave and large fridge. Each bedroom has a window and closet. Separate entrance for privacy. Recently renovated 4 piece bath. Upgraded glass sliding laundry doors to shared Laundry. Energy-efficient Carrier Infinity HVAC and Rennai systems ensure comfort. Close to transit, Great schools, Humbertown Park and Kingsway College School. Tenant to Pay 40% of Utilities (id:24801)
RE/MAX Professionals Inc.
8 - 3476 Widdicombe Way
Mississauga, Ontario
PRICE TO SELL!!!Absolutely Show Stopper!!!This Stunning 3 bedrooms condo townhouse with 3 washrooms and Rooftop Terrace to Entertain Big Gathering On Top Level and sweeping sky views, ideal for outdoor living and entertaining. Nestled in the highly sought-after Erin Mills neighbourhood, Mississauga. This Unit Offer Second Floor With Open Concept Trendy Layout With Separate Living/Dining Room with one bedroom for the older parents (Can be converted to open living area Upgraded Kitchen With S/SAppliances/Granite Counter/ Backsplash/Pot Lights, Lot Of Natural Light and3rd Floor comes with Master & 4 Pc Ensuite,2nd Good Size Room With 4 Pc Bath and second floor laundry. Laminate Floor On2nd & 3rd Floor, One Underground Parking, Minutes to Erindale Go Station, South Common Mall, Walmart,Trail,GO Station, Library, Community Centre, Public Transit, Erindale Middle School and Access to Hwy 403. (id:24801)
RE/MAX Realty Services Inc.
24 - 2086 Ghent Avenue
Burlington, Ontario
Welcome to this stunning end-unit townhouse offering over 2,330 sq. ft. of beautifully finished living space in one of Burlington's most desirable locations just minutes from downtown, the lakefront, shops, and restaurants.The main level features an open-concept layout with 9-ft ceilings and elegant finishes throughout. The gourmet kitchen is a showstopper with custom cabinetry, a large island with a waterfall quartz countertop, and premium KitchenAid stainless steel appliances, including a 5-burner gas range. The spacious living area is highlighted by a gas fireplace set in a striking stone accent wall with custom built-ins, creating the perfect setting for relaxation and entertaining. Upstairs, you'll find three generous bedrooms, a convenient second-floor laundry, and a stylish 4-piece main bath. The primary suite offers a walk-in closet and a luxurious ensuite with modern fixtures.The fully finished lower level adds even more living space, featuring a recreation room with wood-look flooring, LED pot lights, frosted glass double doors, and a 3-piece bath with heated floors. Smart home features include a Lutron lighting system and Google Nest controls for effortless comfort and convenience. Enjoy the benefits of a prime Burlington location. Enjoy the buzz of downtown Burlington or recharge in one of the many parks nearby. Situated in a top-rated school district and close to GO transit, and major highways, this home is perfect for commuters, downsizers and families alike. (id:24801)
RE/MAX Escarpment Realty Inc.


