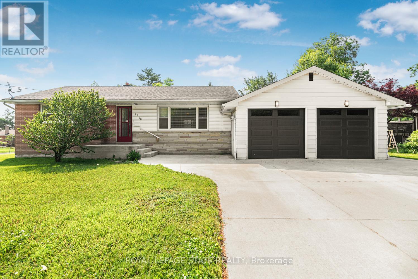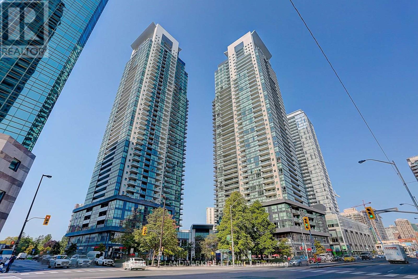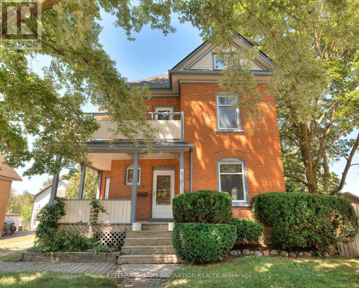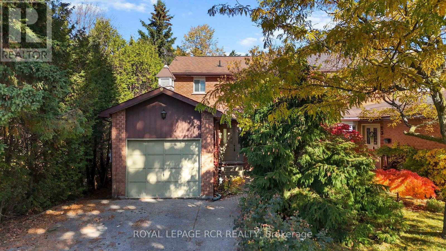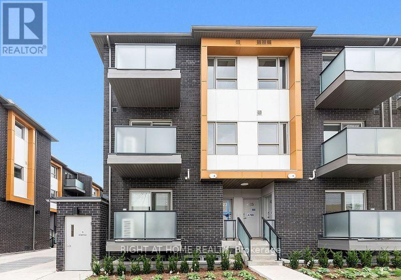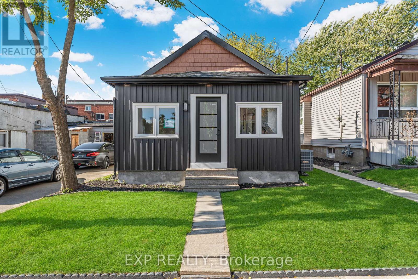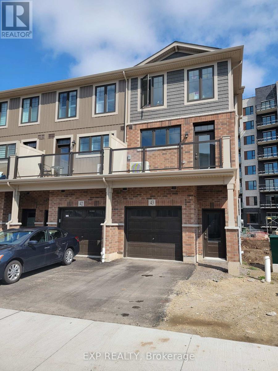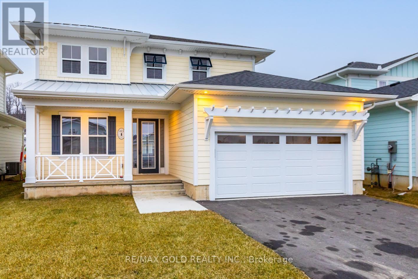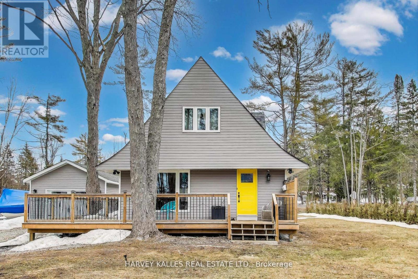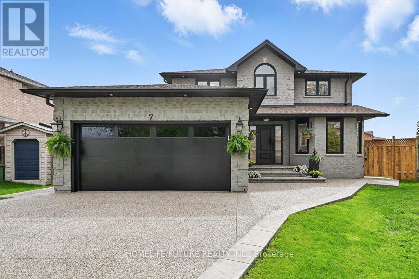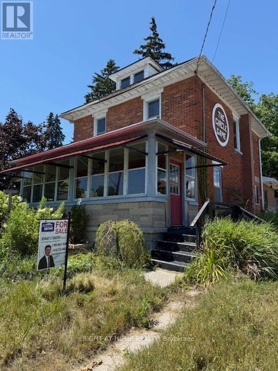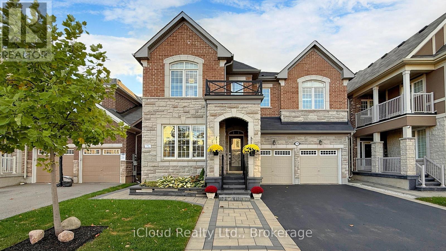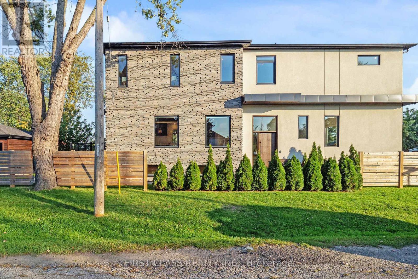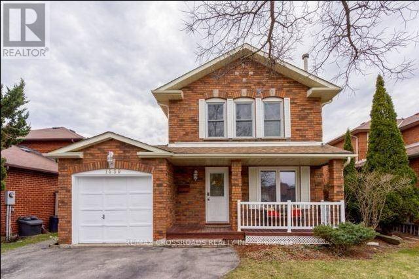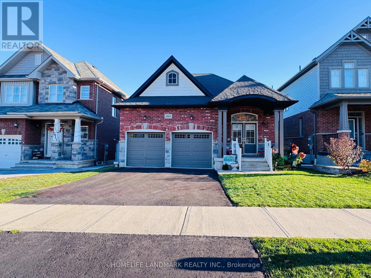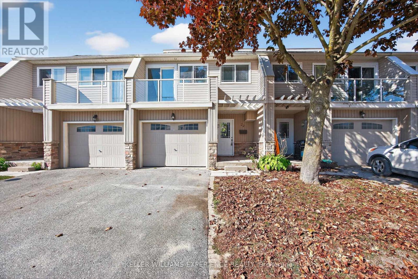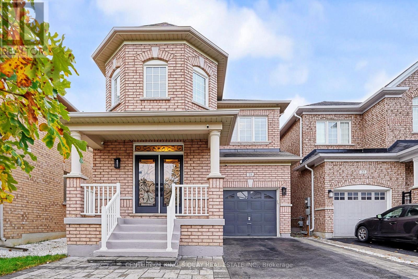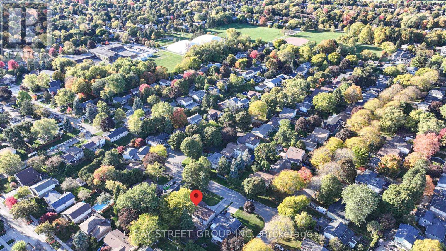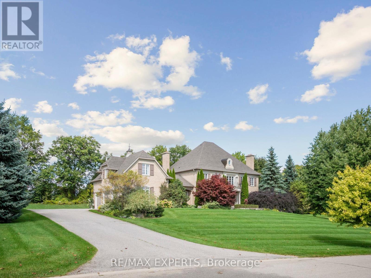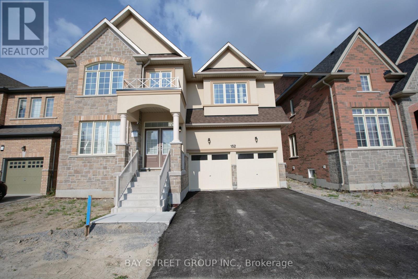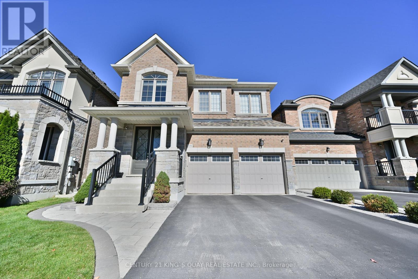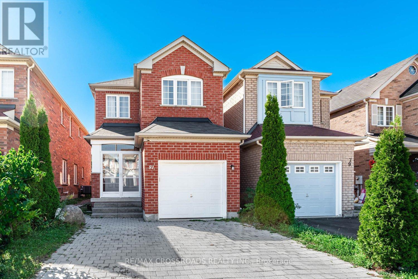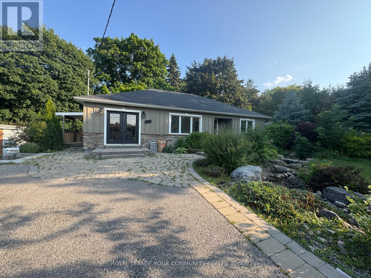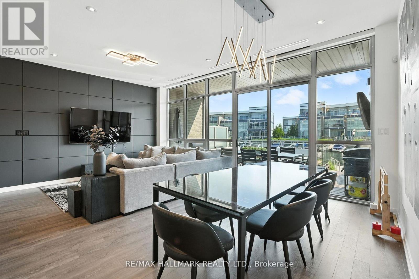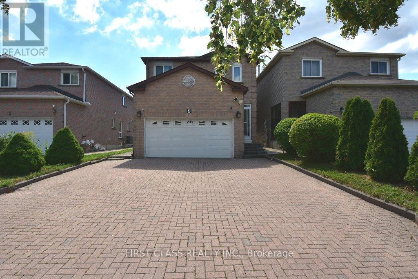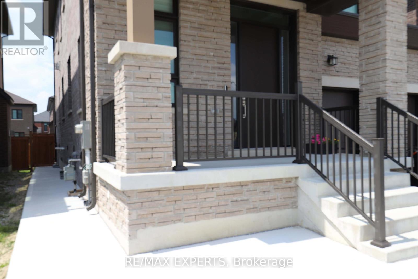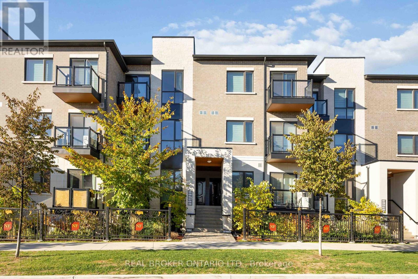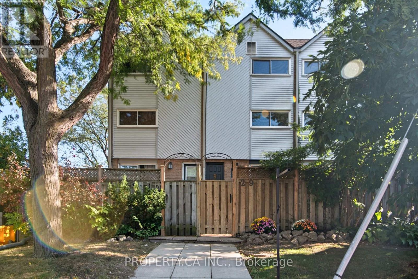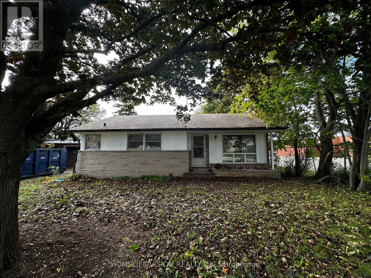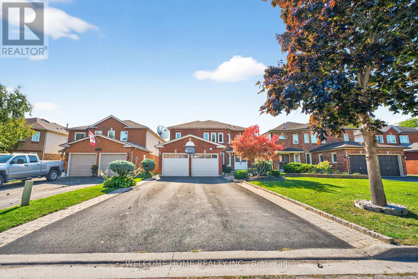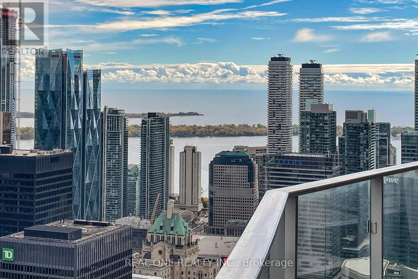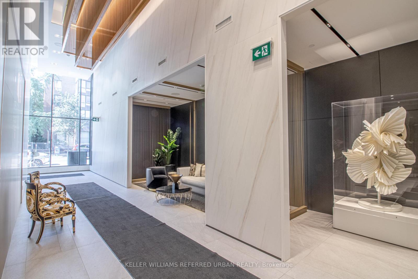205 - 85 North Park Road
Vaughan, Ontario
This rare corner condo delivers the ultimate urban dream: a huge private 180 sq ft terrace plus a second 95 sq ft large balcony that feels like your own backyard escape. Relax in the sunshine or host unforgettable evenings under the stars. Inside, a stylish brand new kitchen, split bedroom layout, and two full bathrooms offer smart modern living. Sunlight pours into every room through oversized windows. Step outside and you are moments from everything: major retailers, top restaurants, places of worship, high rated schools and rapid transit. Outdoor freedom, indoor comfort, unbeatable location. This is the upgrade you have been waiting for. Book your tour today before it's gone. (id:24801)
RE/MAX Prime Properties
552 Victoria Park Avenue
Toronto, Ontario
A walk in the park. This 3 bedroom, 2 bath semi has been beautifully renovated while preserving its century-home soul, with all the warmth and character you crave. Think original wood casings and trim, oak doors with vintage hardware, glass knobs, and sunlit rooms that feel instantly like home. Your storybook covered front porch leads you into the wide open living and dining rooms. The modern and spacious kitchen with a dual-fuel, dual-oven/range and quartz countertops is perfect for cooks and gatherers alike, flowing to a landscaped backyard with laneway parking. Not to be forgotten, the versatile rear addition gets all the glory, illuminated by it's skylight, proving even practical spaces can have main character energy. Upstairs you have three full bedrooms with surprisingly deep closets and a magazine worthy, beautifully renovated bathroom featuring timeless finishes, elegant tile, heated floors and thoughtful design details throughout. The property has been lovingly updated, from the upgraded electrical panel (2023) with 220/240v EV charger, fresh paint, lighting, and fully fenced back garden. Set in a friendly, walkable pocket steps to Kingston Rd., Village Shops, parks like Blantyre, Bob Acton, and Glen Stewart Ravine to name a few, top-rated schools, GO/TTC, and Woodbine Beach. This is the kind of home and community people rarely want to leave. (id:24801)
Sage Real Estate Limited
2278 Mount Forest Drive
Burlington, Ontario
Welcome to this well-maintained bungalow located in a peaceful, family-friendly neighbourhood close to all amenities and major highways. Enjoy the convenience of public transit at your doorstep, excellent schools nearby shopping and dining options. A playground and recreation centre with an outdoor pool are just steps away. The home has been updated in recent years with a new AC, furnace, driveway, garage door and lots more. Huge corner lot with well maintained lawn. The spacious lower level offers excellent rental potential or ideal set up for extended family living and space that can easily be converted into a self-contained suite. This property combines comfort, convenience and income potential, offers 5 car parking- a perfect opportunity for investors, families or anyone seeking a versatile home in a prime location. (id:24801)
Royal LePage State Realty
19 Bradbury Road
Hamilton, Ontario
Welcome to this elegant freehold 3-bedroom home in one of the most sought-after area of Stoney Creek! This well-maintained and cozy 1840 sq ft home offers a spacious and functional layout perfect for families or first-time buyers. The bright kitchen opens into the dining and living area, creating a seamless flow throughout. Upstairs offer three comfortable bedrooms and convenient bedroom-level laundry. The walk-out basement provides excellent potential for a recreation room, home office, or in-law suite. Ideally located close to major highways, shopping, parks, and top-rated schools, this property offers both comfort and convenience. Don't miss the opportunity to own this charming home offering a perfect blend of lifestyle and value! (id:24801)
Royal LePage State Realty
54 Barker Avenue
Toronto, Ontario
Fantastic Opportunity On A premium Sized Lot! Welcome to this spacious and charming raised-bungalow, this home offers incredible potential in an unbeatable location. Large primary bedroom with 2pc on suite, W/I closet, 2 sizeable bedrooms with closet, spacious and bright living room, dining room, wide kitchen with granite countertops, breakfast area w/o to a new super large terrace all in concrete! Updated European style windows, updated garage doors and double door entry. Basement contains 2 rooms, one with closet, storage room, kitchen and living room, separate entrance. Laundry room with separate entrance. A dream backyard to entertain or to rest with the sound of birds and quietness. Don't miss it!! (id:24801)
RE/MAX West Realty Inc.
820 - 38 Joe Shuster Way
Toronto, Ontario
* * * FULLY FURNISHED * * * Welcome To The Bridge Condominiums. This 1 Bedroom Fully Furnished Suite Features Approximately 450 Interior Square Feet. Designer Kitchen Cabinetry With Stainless Steel Appliances, Stone Backsplash & Countertops, Under Cabinet Lighting & An Undermount Sink. Bright Floor-To-Ceiling Windows With Pot Lighting, Laminate Flooring Throughout & A Large 100 Square Foot Balcony Including Patio Furniture With Interlocking Deck Tiles Facing C.N. Tower Views. Main Bedroom With A Closet & Large Windows. A Glass Enclosed Spa-Like Stand-Up Rain Shower. Steps To T.T.C. King West Street Car, Longo's Grocery Store, Starbucks, Shoppers Drug Mart, Liberty Village, Restaurants and Cafes. Visitors Parking. Click On The Video Tour! E-mail info@ElizabethGoulart.com - Listing Broker Directly For A Showing. (id:24801)
Sutton Group Quantum Realty Inc.
208 - 5162 Yonge Street
Toronto, Ontario
702 Sqft 1Br+Den, 9 Ft High Ceiling, Bright Sunfilled, Good View Overlooking The Apple Tree On Courtyard, The 4th Level From Ground, Freshly Painted Mint Condition, Direct Access To Subway, Close Proximity To North York Centre, Library, Loblaws, Cineplex (id:24801)
Homelife Landmark Realty Inc.
26 Arthur Street N
Woolwich, Ontario
Welcome to 26 Arthur Street N, a striking century home where timeless red brick and original woodwork meet bold, modern design. Set on a tree-lined street in charming Elmira, this property offers unmatched character and convenience, just steps from the Kissing Bridge Trail, Downtown shops, schools, parks, the Woolwich Memorial Centre, and easy highway access for commuters. From the gabled roofline to the inviting wraparound porch and second-storey balcony, the homes curb appeal is undeniable. Mature trees, manicured shrubs, and a private driveway add to the charm. Inside, the spacious foyer sets the tone with warm wood detailing, stained glass windows, and a dramatic staircase. The main floor flows seamlessly through beautifully styled living and dining spaces featuring rich trim, original pocket doors, and designer wallpaper that balance historic character with a modern touch. The renovated kitchen is a showpiece; checkerboard flooring, quartz waterfall island, sleek blue cabinetry with brass hardware, and stainless steel appliances create a bold yet functional hub for daily living. Upstairs, youll find three comfortable bedrooms, each with its own unique personality, along with a renovated four-piece bathroom. The versatile layout offers space for bedrooms, nursery, or a home office. A recently finished attic provides a quiet retreat complete with its own bathroom, perfect as a primary suite, studio, or hideaway. The basement includes walk-out access to the backyard, ample storage, and room for a workshop. Outside, the deep yard offers privacy thanks to mature trees and no rear neighbours a serene setting for summer evenings or family play. Recent updates include the kitchen, bathrooms, roof, windows, electrical, furnace, and AC ensuring peace of mind while preserving this homes original character. This home offers a rare blend of history, creativity, and modern convenience a truly one-of-a-kind home in a welcoming Elmira community. (id:24801)
Keller Williams Innovation Realty
11 Margaret Street
Orangeville, Ontario
Fantastic 2-Storey Semi with In-Law Suite on a Deep Lot in a Mature Neighbourhood! Welcome to 11 Margaret Street - a spacious and well-maintained semi-detached home perfectly situated in a desirable, family-friendly area of Orangeville. This charming property features a versatile layout and a 168' deep lot surrounded by mature trees and lush gardens, offering plenty of outdoor space to enjoy.The main level boasts a bright and open living and dining area with a bay window and brand-new broadloom, creating a warm and inviting atmosphere. The eat-in kitchen offers ample cabinet space and a convenient walk-out to the back deck - ideal for morning coffee or evening BBQs. A powder room and main-floor laundry add everyday practicality. Upstairs, you'll find three generous bedrooms and a well-appointed main bath complete with a relaxing Jacuzzi tub.The finished lower level features a self-contained studio-style in-law suite with its own kitchen, living area with a cozy gas fireplace, a den with closet space, and a 3-piece bathroom - perfect for extended family or guests.With its mature setting, flexible living space, and welcoming charm, 11 Margaret Street is a wonderful place to call home! (id:24801)
Royal LePage Rcr Realty
422 - 2789 Eglinton Avenue E
Toronto, Ontario
Beautiful 2-Year-New Mattamy-Built Condo Townhouse - 997 Sq. Ft.Modern 2-bedroom, 2-bathroom home featuring an open-concept kitchen and a bright living/dining area with 9' ceilings and a walkout to the balcony. The primary bedroom offers generous closet space and a private ensuite bath. Convenient laundry at the bedroom level and 1 parking spot included.Located just steps from TTC, close to the new Eglinton LRT and Kennedy Subway Station. Surrounded by public, Catholic, and French schools, plus easy access to Shoppers Drug Mart, No Frills, and all essential amenities. Vacant and ready to move in anytime. (id:24801)
Right At Home Realty
56 East 34th Street
Hamilton, Ontario
Welcome to 56 East 34th Street in Hamilton, a fully permitted, top-to-bottom renovation offering true turn-key living in one of the Mountain's most desirable neighbourhoods. This home has been completely gutted to the studs and rebuilt with all new mechanicals, including ESA-certified electrical, new plumbing, HVAC, ductwork, windows, siding, and a high-efficiency tankless water system. Inside, buyers will appreciate the modern finishes, wide-plank flooring, brand-new appliances, and a thoughtfully designed interior that blends style with everyday functionality. The property features an oversized backyard and access to permit street parking, ideal for young families or first-time buyers seeking space and convenience. Located just steps to Concession Street shops, restaurants, parks, schools, and Juravinski Hospital, this home offers exceptional lifestyle and long-term value. With thousands invested and every major component updated, this is a stress-free opportunity to move in and enjoy modern living in a mature, community-focused area. Street Permit parking available by the city of Hamilton. (id:24801)
Exp Realty
27 Centre Street
Woodstock, Ontario
Woodstock's best TWO bedroom, TWO bathroom home is here and is within steps to everything. This quaint home will draw you in from the curb to see the inviting main floor living room ready to host cozy nights in. Plan to gather for dinners in the spacious dining room ready to make memories with family and friends. The kitchen has convenient access to the covered carport. Primary bedroom on the main floor features a closet organizer. The main floor also has the 2nd bedroom with loads of natural light. The 4-pc bath has everything you need, including a B/I shelf for storage in this main floor washroom, and the 2nd 2-pc bath is on the lower level. Basement can be a flexible space for a family room, home office, guest room, or the perfect toy room! The unfinished portion can be anything you envision!Discover the impressive over-sized lot with the spacious composite deck in the backyard. It is thoughtfully designed with a direct gas line for those great outdoor meals! The entire house has been freshly painted and is ready to welcome you to move in with ease. (id:24801)
Forest Hill Real Estate Inc.
43 - 100 Hollywood Court
Cambridge, Ontario
Prime location right off of Hwy 401! Welcome to this inviting home featuring a cozy living room and a carpeted staircase upon entry. The first floor includes access to the garage, a secondary entrance, a versatile space suitable for a small office, and stairs leading to the basement. Upstairs, you'll find a functional kitchen, dining area, combined family room, washroom, and a laundry area with washer and dryer. The second floor also provides access to an outdoor balcony. The third floor offers a spacious master bedroom, two additional bedrooms, and a three-piece bathroom. Hardwood floors adorn the second and third floors, with carpet on the stairs. Appliances included are a washer, dryer, fridge, dishwasher, and stove. The home is equipped with a smart thermostat, HVAC system, and AC. Parking is available in the driveway and garage. Walking distance to various shopping centers! Walmart, Canadian Tire L.A fitness steps away from home. (id:24801)
Exp Realty
413 Breakwater Boulevard
Central Elgin, Ontario
Immediately Available For Lease, The Sun Model is built on your ideal lot. It comprises 2,085square feet which includes 4 bedrooms, 2.5 baths and laundry on upper level. Main floor features flex room and large living space. Many upgrades in this home, including but not limited too, engineered hardwood flooring on both main and upper level. Natural Gas fire place, upgraded lighting fixtures and all appliances. Quartz countertops in the main living area as well as bathrooms of the home are just some of the many standard options included here. Kokomo Beach Club, a vibrant new community by the beaches of Port Stanley has coastal architecture like pastel exterior colour options and Bahama window shutters. The community also offers 12 acres of forest with hiking trail, pickleball courts, playground, and more. (id:24801)
RE/MAX Gold Realty Inc.
1002 Chippawa Avenue
Gravenhurst, Ontario
An income-producing, turnkey opportunity just two houses from Muskoka Beach and steps from the iconic Taboo Resort & Golf Club. This fully remodelled A-frame house blends modern comfort with timeless charm - with over $300k invested in thoughtful renovations, high-end contemporary finishes and city-style comforts. Deeded right-of-way access allows for mooring just steps from the shallow shoreline of Lake Muskoka - offering the full cottage experience. Featuring 3 bedrooms, 2.5 baths, the home showcases a bright, open layout, heated Muskoka room, custom natural oak cabinetry with gas fireplace, and a spacious wraparound deck ideal for elevated entertaining and peaceful retreats. Nestled on a quiet, exclusive street in Gravenhurst, the property is just 2 hours from Toronto and minutes to the towns boutique shops, fine dining and year-round amenities. Offered fully furnished and move-in ready, with established rental income and property management already in place, this is a rare, hassle-free opportunity- perfect for investors or first-time cottage owners seeking both a stylish personal escape and passive income. Steps from the sand. Designed for income. Ready to enjoy. (id:24801)
Harvey Kalles Real Estate Ltd.
7 Grandview Avenue
Hamilton, Ontario
Welcome To 7 Grandview Avenue, Stoney Creek! This Beautiful Home Sits On A Quiet Street In The Lake Shore Community, Backing Onto A Peaceful Reservoir With No Rear Neighbours-Just Stunning Water Views. Enjoy A Private, Landscaped Backyard With A Freshly Renovated Patio (2025). Inside, The Home Features A Bright Layout With High, Smooth Ceilings, Crown Moulding, Pot lights, And Separate Living, Dining, And Family Rooms. The Upgraded Kitchen Has Modern Finishes And Overlooks The Water. Freshly Painted In 2025, The Home Is Move-In Ready. Upstairs Has Three Large Bedrooms, Including A Primary Suite With Pond Views And A Walk-Incloset. The Finished Basement Adds A Big Rec Room, A Fourth Bedroom, And A Full Bath, Great For Guests Or In-Laws.With A Main Floor Laundry/Mudroom, Double Garage, Concrete Walkways, And Close To Parks, Trails, Schools, And Highways. This Turnkey Home Is Ready For You! (id:24801)
Homelife/future Realty Inc.
7 Clinton Street
Norfolk, Ontario
*This brick 3Br+2Wr house is for SALE Under Power of Sale As is and Where is Basis*1,108sq'footprint with 1,758sq' of finished space*A great investment opportunity awaits you in thiswell kept brick century home/business located in downtown of Port Dover which is just a shortwalk to the sandy beach and all of Port Dover's downtown amenities, pier, Llyn Valley Trail,fishing and canoeing on Lynn river*The list of permitted uses is Attached* First floor can beused for business*Previously being used as a retail business*A partial lake view from second floor* (id:24801)
Right At Home Realty
1198 Mceachern Court
Milton, Ontario
Welcome To Your Next Home! This stunning property is set on a quiet court in one of Milton's most sought-after locations, the Ford neighbourhood. Designed for families who want a LOT of space without compromising on style and comfort, 1198 McEachern Court offers over 4,700 sq.ft. of finished living space, featuring a LEGAL 2-bedroom basement apartment and a separate in-law/guest suite, an ideal setup for multi-generational living or income potential. The main floor features a classic yet elevated layout with a welcoming living room, formal dining room, an expansive open-concept family room with a gas fireplace and oversized windows, and a chef-inspired kitchen with WOLF & KitchenAid appliances, leather-finish granite island, granite counters, backsplash, built-in recycle/garbage cabinet, lazy Susan, and walkout to the backyard from the large breakfast area. Upstairs, enjoy 5 spacious bedrooms with brand new carpet, including a primary suite with two walk-in closets and a spa-like ensuite with soaker tub and glass shower, plus a Jack-and-Jill bathroom shared by bedrooms 2 & 3 and another full bathroom shared by bedrooms 4 & 5. The professionally finished basement offers two fully independent living spaces: (A) a LEGAL 2-bedroom apartment with full kitchen, bathroom, and private walk-up entrance with custom covered canopy; (B) a private in-law/guest suite with 1 bedroom, 1 bathroom, and wet bar, with potential to convert into its own rentable unit via side entrance. Additional upgrades include fresh paint throughout (except in-law suite), 9ft smooth ceilings on the main floor, hand-scraped engineered hardwood, premium tiles, maple wood staircase, and California shutters throughout the main and second floors. A rare blend of space, functionality, income potential, and prime location, this opportunity will not last long. (id:24801)
Icloud Realty Ltd.
1047 Meredith Avenue
Mississauga, Ontario
Welcome to 1047 Meredith Avenue, a stunning custom home in Mississauga's Lakeview community, just a short walk to the lake. Offering over 4,300 sq ft of total living space, this home was thoughtfully designed with 10-foot ceilings, a striking 8-foot front door, and a tall custom side entrance door leading to the basement. Inside, the open layout features a chef's kitchen with Wolf and Liebherr appliances, custom cabinetry, and Caesarstone counters, flowing into a dining room with a gas fireplace and a family room with elegant coffered ceilings. Expansive lift-and-slide patio doors open to the backyard deck, taller and heavier than typical sliders, a modern look in luxury homes. A glass wine display, modern glass staircase, and dramatic 3D feature wall create standout moments throughout the home. Upstairs you will find 4 spacious bedrooms, including a primary suite with a built-in closet and spa-like ensuite. The finished basement adds 2 bedrooms, a home theatre with projector, wet bar, tall ceilings, heated bathroom floors, and a walk-out to the yard, plus a second laundry. Additional features include dual laundry areas, integrated linear diffusers for a clean modern look, and custom blinds by the same installer who worked on Drakes residence. Outside, the property showcases a unique exterior with striking 3D stonework paired with stucco for a one-of-a-kind architectural design, a private fenced yard, large deck, and a detached double garage finished with contemporary wood cladding and parking for 6. A perfect blend of modern design, comfort, and convenience in one of Mississauga's most desirable neighbourhood. (id:24801)
First Class Realty Inc.
1559 Parish Lane
Oakville, Ontario
Reno'd 3 Bed, Detached Home On Quite St. In Glen Abbey. Open Floor Plan, Quartz Counter Tops, Big Bright Kit/Dinning, Hardwood Throughout. All Baths Reno'd. Finished Basement & Big Backyard. Great Neighborhood, Close To Ga Rec Center, Shopping Bronte Go, Trails Parks & Top Rated Schools. Don't Miss Out On This Turn Key Home! (id:24801)
RE/MAX Crossroads Realty Inc.
26 Avon Avenue
Toronto, Ontario
An Exceptional Opportunity for First-Time Buyers & Discerning Investors. Welcome to this beautifully renovated 1 1/2 storey home, meticulously updated from top to bottom to deliver modern style, comfort, and functionality. Every detail has been thoughtfully designed, creating a warm and inviting residence that is completely move-in ready. Perfect for those entering the market or investors seeking a turnkey property with outstanding long-term value. Inside, the home showcases a bright and airy layout with contemporary finishes throughout. The fully updated interiors offer a seamless blend of character and modern convenience, providing the ideal backdrop for both everyday living and entertaining. With renovations completed to the highest standard, buyers can simply move in and enjoy with confidence. Situated in a highly desirable neighbourhood, this residence is surrounded by exceptional amenities. Just steps away youll find shopping plazas, supermarkets, parks, and schools, with TTC bus stops nearby for effortless commuting. For drivers, Hwy 400 and 401 are only minutes away, offering unparalleled connectivity across the city. This is more than just a house it is a rare opportunity to own a fully renovated 1 1/2 storey home in a prime location where lifestyle, convenience, and investment potential meet. A true gem that combines modern living with everyday ease. (id:24801)
Century 21 The One Realty
96 - 5230 Glen Erin Drive
Mississauga, Ontario
Renovated 3-Bedroom Premium End Unit Townhome Backing Onto Park in Prime Erin Mills! This beautifully upgraded and meticulously maintained 3-bedroom End Unit Townhome offers comfort, space, and an unbeatable location. Backing onto a peaceful park, it features 4 full washrooms including a rare full bath on the main floor and another in the finished basement ,perfect for families and guests. The modern kitchen boasts granite countertops and ample cabinet space, while the living room features a cozy fireplace and pot lights, creating a warm, inviting space. Washrooms are upgraded with stylish counters, and the second-floor laundry adds everyday convenience. Enjoy direct backyard access to the park, a remote-operated garage, and a long driveway that fits 2 cars. With spacious bedrooms, plenty of storage, and a layout ideal for family living, this home truly has it all. Located minutes from top-rated John Fraser Secondary, Credit Valley Hospital, Erin Mills Town Centre, transit, and major highways (403/401/QEW). A rare opportunity to own a move-in-ready home in one of Erin Mills' most desirable communities (id:24801)
RE/MAX Realty Services Inc.
301 - 10 Lagerfeld Drive
Brampton, Ontario
Why To Rent, When You Could Own And Create Equity by Paying a Mortgage For Your Own Home Rather Than Rent to Landlord!! This Mesmerizing 1 Bed 1 Bath Condo Offers A Blend Of Luxury And Convenience, (Comes With One Underground Covered Parking and One Storage Locker). 1 Bedroom And 1 Bathrooms Spread Across 500 Square Feet Of Living Space, With An Additional 50 Square Feet Of Private Patio Space at Third Floor. The Condo Is Located At The Intersection Of Bovaird Drive, Lagerfeld Drive, And Mount Pleasant GO Train, Just 40 Minutes From Downtown Toronto By GO Train. Key Highlights Include A Prime Location With Easy Access To Public Transportation, Major Highways (Hwy 407 And 410), Shopping Centers, and Religious And Community Hubs. High-End Finishes Throughout, Including Hardwood Flooring, Quartz Countertops, And A Stylish Backsplash. A Kitchen Designed For Both Functionality And Style, Complete With A Central Island And Ample Storage. The Elegant Bathroom Features A Standing Shower Cum An Opulent Bathtub. One Underground Parking Spot And An Underground Locker For Added Convenience. The Condo Is Bathed In Natural Light And Offers Stunning Views From Its Private Balcony. Ideal For Those Seeking A Modern, Convenient Lifestyle In The Vibrant Brampton West Area in The Most Sought After Mount Pleasant Village Commuity Due To Its Proximity To Mount Pleasant Go Train Station and Everything Nearby!! High-end Branded Stainless Steel Kitchen Appliances - Fridge, Stove, Dishwasher, Microwave and Over The Range Chimney Included In The Price!! High Speed Internet from Rogers Free For Couple of Years!! (id:24801)
RE/MAX Gold Realty Inc.
301 - 10 Lagerfeld Drive
Brampton, Ontario
Spacious and Mesmerizing 1 Bed 1 Bath Condo Offers A Blend Of Luxury And Convenience, (Comes With One Underground Covered Parking and One Storage Locker). 1 Bedroom And 1 Bathrooms Spread Across 500 Square Feet Of Living Space, With An Additional 50 Square Feet Of Private Patio Space at Third Floor. The Condo Is Located At The Intersection Of Bovaird Drive, Lagerfeld Drive, And Mount Pleasant GO Train, Just 40 Minutes From Downtown Toronto By GO Train. Key Highlights Include A Prime Location With Easy Access To Public Transportation, Major Highways (Hwy 407 And 410), Shopping Centers, and Religious And Community Hubs. High-End Finishes Throughout, Including Hardwood Flooring, Quartz Countertops, And A Stylish Backsplash. A Kitchen Designed For Both Functionality And Style, Complete With A Central Island And Ample Storage. The Elegant Bathroom Features A Standing Shower Cum An Opulent Bathtub. One Underground Parking Spot And An Underground Locker For Added Convenience. The Condo Is Bathed In Natural Light And Offers Stunning Views From Its Private Balcony. Ideal For Those Seeking A Modern, Convenient Lifestyle In The Vibrant Brampton West Area in The Most Sought After Mount Pleasant Village Community Due To Its Proximity To Mount Pleasant Go Train Station and Everything Nearby!! High-end Branded Stainless Steel Kitchen Appliances - Fridge, Stove, Dishwasher, Microwave and Over The Range Chimney!! (id:24801)
RE/MAX Gold Realty Inc.
15287 Duffys Lane
Caledon, Ontario
2 bedrooms 1 bath in the farm house on second floor available from Sep. 1,2025 with seprate ent. its big lot kids love to play lots car parking fresh air near Bolton ** This is a linked property.** (id:24801)
RE/MAX President Realty
56 Novella Place
Brampton, Ontario
Absolutely Stunning 4 +1 Bdrm, 4 washrooms, finished basement with one bedroom and bathroom - can use for in law suite. Home On Premium Nicely Landscaped Lot. Enjoy Your Meals In The Huge Eat In Kitchen While Overlooking The F/R W/Floor To Ceiling F/Place. Great Sized Formal Living & Dining Room. (id:24801)
Royal LePage Real Estate Services Ltd.
Bsmnt - 114 Porchlight Road
Brampton, Ontario
Unbelievable Legal Basement Apartment with large master bedroom and one small room, large family room and kitchen.One Full washroom.Ensuite laundry.Conveniently located near schools, Steps To Fantastic schools, Go Station, public transit, parks, and a plaza for your shopping needs.Tenants will pay 35% of the utilities including gas, hydro, water & hot water tank rental.Need Rental application,job letter, credit report and referrals. Lockbox (id:24801)
Executive Homes Realty Inc.
3045 Monarch Drive
Orillia, Ontario
Check out this gorgeous Atherley Model raised bungalow in a really cool neighbourhood in Orillia. It's just 7 years old, so it's still brand new! It's got 1,475 square feet of space, with a smart layout, bright living spaces, and a full walkout basement that's ready for you to finish up.Here's what you'll love:- 3 generous bedrooms- 3 bathrooms, including a primary ensuite- An unfinished walkout basement with lots of windows- A 3-piece bathroom rough-in in the basement, which has a lot of potential- A fully fenced backyard, perfect for families and pets- An attached garage and driveway parking spot- An open-concept kitchen and living area with a walkout to the deck. Raised bungalow living means big windows, a bright lower level, and easy access to outdoor space. It's the perfect way to enjoy the outdoors without the hassle of a basement.And the location? It's just minutes to Lakehead University, Costco, grocery stores, schools, restaurants, trails, and Hwy 11. It's an ideal home for families, downsizers, or investors looking to buy in one of Orillia's most convenient and growing areas.This move-in ready home has a basement that could be an income or in-law suite. It's also in a quiet and family-friendly neighbourhood. Don't miss out on this amazing opportunity! (id:24801)
Homelife Landmark Realty Inc.
#22 - 12 Lankin Boulevard
Orillia, Ontario
Experience lakeside living in this fully renovated, multi-level condo townhouse just a few hundred yards from Lake Simcoe. Unit 22, 12 Lankin Blvd sits within the modernized LankinCondos (redeveloped by the Pulis Group in 2015), and has been freshly updated with modern décor, paint, and flooring. This home spans 5 levels of living, connected by short stairflights. On the main levels you'll find a comfortable living room, separate dining area, and a well-appointed kitchen complete with appliances. The expansive principal bedroom features a southwest-facing balcony with lake views, alongside two additional well-proportioned bedrooms. The 4-piece bath has been beautifully remodeled, and throughout the living areas new laminate flooring elevates the look and feel. The lower level (basement) is unfinished and ready for your creative vision - add a rec room, home gym, or extra living space. You'll appreciate the convenience of a private garage and exclusive off-street parking - rare in townhome settings. With approximately 1,240 sq ft of finished area plus the optional lower-level potential, this home is ideal for a growing family or those seeking extra flexibility. Known as the Sunshine City, Orillia is perched between Lake Simcoe and Lake Couchiching, offering abundant waterfront trails, beach parks, boating, fishing and year-round outdoor recreation. Orillia retains small-town charm while being under 90 minutes from the GTA, with excellent municipal services, new recreation infrastructure, and a growing local university presence. This condo delivers beauty, practicality, and upside. Move in and enjoy worry-free living then expand or customise the lower level to suit your needs. With lake proximity, modern finishes, parking, and flexibility all wrapped into one package, Unit 22, 12 Lankin Blvd is a rare find in Orillia's townhome market. (id:24801)
Keller Williams Experience Realty
65 Cottonwood Court
Markham, Ontario
Prime Thornhill Neighborhood! Fully Furnished Detached house with 3 spacious bedrooms and 3 washrooms. Move in ready! Bright family room with soaring 12-foot ceilings. Split kitchen and living/dining area. Finished basement with a large window for natural light. No side walk enjoy a private 2-car tandem driveway and 1 garage parking. Directly across from hiking trails perfect for nature lovers. Minutes to HWY 401/404/407, Costco, shopping centres, and public transit. School zone: Bayview Fairways PS, Thornlea Secondary School, and St.Michael Catholic Academy. ** This is a linked property.** (id:24801)
Jdl Realty Inc.
18 Edgehill Avenue
Whitchurch-Stouffville, Ontario
Don't miss out this great opportunity to own a detached house in this family oriented community in Stouffville! Just move in and enjoy! Shows like a model home! 9' ceilings and hardwood floor on main floor! Open concept eat-in Kitchen with quartz kitchen countertop and matching backsplash! Stainless steel kitchen appliances! 2nd floor laundry for your convenience! Walkout from breakfast area to fully fenced backyard with interlock and garden shed! Primary Bedroom with walk-in closet and 4pc Ensuite. Loft area on second floor is perfect for your home office use. Fully finished basement with large recreation area and a separate room with 3pc bathroom as your guest suite. Long driveway with no sidewalk plus expanded walkway can park 3 cars outside the garage. Walk to school and park! Mins to Go station, public transit, shopping and restaurants! Virtual tour available for your 3D viewing of this lovely house! (id:24801)
Century 21 King's Quay Real Estate Inc.
4 Sir Brandiles Place
Markham, Ontario
OFFER ANYTIME !!! Lovely Bungalow with big lot 60 *110 In Sought After N'hood In Markham Village - Newly renovated from inside and outside! Situated On Fabulous Private Lot With Mature Trees, Stunning Garden + Walk Out To Interlock Patio! Fin Lower Area Includes a separate bedroom with separated entrance, Games Rm, 3Pc Bath, Laundry Area + Ample Storage! Close To Hosp. Schools, 407 + All Essential Amenities. Perfect For Empty Nesters Or Young Family. Move In + Enjoy! Don't Miss This Opportunity! (id:24801)
Bay Street Group Inc.
105 Eden Vale Drive Se
King, Ontario
Welcome to this Exquisite, Over Aprx. 6000 Sq.Ft Total Finished Area Luxury Custom Built Residence in Prestigious Fairfield Estates. This Stunning Home is Situated in One of the Best Known & Highly Demanded Neighborhoods in Ontario! Sophisticated Golf Courses, Top-Rated Schools Such as the Country Day School, Conservation Areas, Great Restaurants, Major Highways (400, 404, etc. ) Making this Community More Feasible. This Upscale Manor Style House is Boasting High End Finishes and Large Picturesque Green Grass Grounds of 2.03. Acres. Beyond the Dramatic Curb Appeal You will Find Impeccably Designed Home Showcasing Finishes Throughout. Such As: Grand Two -Story Foyer with Soaring Elegant Chandelier, Hardwood Flooring All Over the House, the Gourmet Chefs Kitchen is Open to Breakfast Area with Walkout to Cozy Patio and Welcoming Huge Backyard. Spacious Elegant Family Room with Coffered Ceilings, Wood Fire Place and Large Picturesque Window is Ideal for Family Members. On the Main Floor of the House you will Enjoy such Primary Retreats as Office/Library with French Door, Living and Dining Rooms with Pot-lights, Fireplace, Molded Ceilings and Large Picturesque Windows. On the Second Floor of the House you will Come Across of 4 Spacious Bedrooms with 4 Upgraded Ensuite ( 1x5, 1x4, 1x3, 1x3) The Additional Feature of this House is NUNNY's LARGE ROOM on the Second Level of the House with Separate Entrance ,Separate Laundry Room, Separate Kitchen with S/S Appliances. The Lower Level is Ideal for Entertaining and Relaxation with a Recreation Room, Pool Table, Home Theatre, Wet Bar, Guest Room with 4PC Ensuite, Sitting Room with Sauna. High End Engineering Flooring, Pot-lights and Large Additional Room Can be Use as a Storage or Gym Room. The Private Oasis of Sophistication and Family Comfort of this House is Offering the Ultimate Refine Living in One of the Most Coveted Locations In King City! (id:24801)
RE/MAX Experts
Room - Room 152 Ben Sinclair Avenue
East Gwillimbury, Ontario
A private room in an inviting house located in East Gwillimbury, a vibrant and sought-after family friendly neighborhood. The house is 3277 square footage. It is two year new and furnished. Hardwood floor throughout house. The room is tastefully designed with modern furniture giving you the freedom to just bring your clothes and settle in. You'll have convenient access to local amenities, including fresh market grocery stores, shops, restaurants, parks, and more. Near 404, ensuring you can easily reach your destination. The room boasts an impressive layout, and offering scenic views of the surrounding neighborhood. Enjoy big kitchen, breakfast, living room, dining room, a study and a private bathroom. (id:24801)
Bay Street Group Inc.
356 Hartwell Way
Aurora, Ontario
Welcome To 356 Hartwell Way, A Detached 4 Bedroom Plus 1 Media Rm With 5 Bath Rooms On A South Facing Lot In The Sought After Rural Aurora Community. Double Car Garage Equipped W/EV Charger. Double Door Entrance, Main Floor 9Ft High Ceiling. Coffered Ceiling In Living & Dining Room. Art Niche In M/F Hallway. 2961 Sf As Per Mpac. All Bedrooms With Ensuite Bath. Open Concept Media Rm on 2/F Many Upgrades: Double Front Door, Hardwood Floor On M/F & 2/F Hallway. Modern Kitchen With Backsplash, Stone Counter, Centre Kitchen Island. Stainless Steel Appliances, Spiral Oak Staircase With Iron Spindles, Lots Of Pot Lights, Cold Room, Modern Fireplace. Step To Trail And Public Transit. Close To Community Center, Go Train, Schools, Parks, T&T Supermarket, Wart-Mart, Plaza, 404. Must See!! (id:24801)
Century 21 King's Quay Real Estate Inc.
81 Lahore Crescent
Markham, Ontario
Beautifully and tastefully designed 2-storey 3- bedroom 3-bath 2-parking home located in the desirable Cedarwood Community. Offers easy access to a large Golf Course, major shopping destination (Walmart, Costco, Home Depot, and more ). Public Transit, Schools, Banks And all essential Amenities. Conveniently located within walking distance to park and community facilities. ** This is a linked property.** (id:24801)
RE/MAX Crossroads Realty Inc.
10 Macrill Road
Markham, Ontario
Welcome to this fantastic home in prestigious Cachet! First time offered for sale, this pride of ownership property sits on a premium lot with triple car garage, boasting over 4,600 sq.ft. of total living space, great curb appeal, and more than $300K in upgrades and renovations over the years. Featuring bright and airy layout with separate living and dining rooms, main floor library, and a large family room with fireplace and bay window, 4 spacious bedrooms, including primary suite with two walk-in closets, second bedroom with 4pc ensuite, and a 4pc semi-ensuite shared by the third and fourth bedrooms. Completely renovated chef's kitchen showcases a large centre island, high-end appliances, custom-built cabinets with organizers, oversized patio door with a built-in screen and motorized sunshade curtains. newer energy-efficient windows, premium engineered laminate flooring on the second floor and in the dining/living rooms, 24"x24" tiles in the hallway and kitchen. two staircases to the basement. professional landscaping with interlock driveway and walkways, private backyard perfect for entertaining featuring a massive TREX 14x40 deck lined with 12 flower boxes. lush perennial gardens with Japanese maple trees. Front-lawn irrigation and lighting system, fresh paint throughout, water softener, and kitchen water filter. The finished basement offers even more living space and ample storage. Top-ranked school district (Pierre Elliott Trudeau High School, St. Augustine Catholic High School, Unionville High School), close to GO Transit, Highway 404, CF Markville Mall, grocery stores, parks, ponds, community centres, and more. Just move in and enjoy (id:24801)
Century 21 Leading Edge Realty Inc.
Lower Level - 132 Don Mor Drive
Newmarket, Ontario
Welcome to 132 Don Mor Drive, Lower Level, Newmarket. This newly renovated basement apartment offers a perfect blend of modern comfort, functionality, and natural light, making it an excellent choice for those seeking a bright and spacious living space in a highly desirable neighborhood.As you step inside, you'll immediately notice the attention to detail and the fresh updates throughout. The unit has been recently painted, giving it a clean and modern feel, while large windows allow plenty of natural light to flow in, creating a warm and inviting atmosphere rarely found in basement apartments. This thoughtfully designed suite features two generously sized bedrooms, each with ample closet space and large windows, providing comfort and privacy. The newly installed cabinets in the kitchen add both style and practicality, offering plenty of storage for your daily needs. The kitchen is further enhanced with brand-new stainless-steel appliances, ensuring you can enjoy the convenience and reliability of modern living.The open-concept living and dining area is bright and versatile, making it easy to create the perfect layout for entertaining, relaxing, or working from home. The walk-out access is another standout feature, providing a seamless transition to the outdoors and adding to the feeling of openness and accessibility. Additional highlights include updated flooring, modern light fixtures, and a spacious bathroom designed with a clean and functional layout. Every corner of this apartment has been carefully refreshed to provide a comfortable and stylish home for its next residents. Located in a family-friendly area of Newmarket, 132 Don Mor offers easy access to schools, parks, shopping, and public transit. Whether you're a small family, young professionals, or downsizers looking for a modern rental, this property delivers exceptional value. Don't miss the opportunity to make this bright, spacious, and fully updated 2-bedroom walk-out basement apartment your new home. (id:24801)
Royal LePage Your Community Realty
3658 Ferretti Court E
Innisfil, Ontario
Step into luxury living with this stunning three story, 2,540 sqft LakeHome, exquisitely upgraded on every floor to offer unparalleled style and comfort. The first, second, and third levels have been meticulously enhanced, featuring elegant wrought iron railings and modern pot lights that brighten every corner. The spacious third floor boasts a large entertainment area and an expansive deck perfect for hosting gatherings or unwinding in peace. The garage floors have been upgraded with durable and stylish epoxy coating, combining functionality with aesthetic appeal. This exceptional home offers a well designed layout with four bedrooms and five bathrooms, all just steps from the picturesque shores of Lake Simcoe. At the heart of the home is a gourmet kitchen with an oversized island, top tier Sub Zero and Wolf appliances, built in conveniences, and sleek quartz countertops. Enjoy impressive water views and easy access to a spacious deck with glass railings and a BBQ gas hook up, ideal for seamless indoor outdoor entertaining. High end upgrades chosen on all three floors, including custom paneling, electric blinds with blackout features in bedrooms, and a built in bar on the third floor reflecting a significant investment in quality and style. Located within the prestigious Friday Harbour community, residents benefit from exclusive access to the Beach Club, The Nest Golf Course with prefered rates as homeowner, acres of walking trails, Lake Club pool, Beach Club pool, a spa, marina, and a vibrant promenade filled with shops and restaurants making everyday feel like a vacation. Additional costs include an annual fee of $5,523.98, monthly POTLT fee of $345.00, Lake Club monthly fee $219.00 and approximately $198.00 per month for HVAC and alarm services. (id:24801)
RE/MAX Hallmark Realty Ltd.
Bsmt - 3 Halder Crescent
Markham, Ontario
Spacious 2 Bedroom Basement Apartment for Rent in Prime Markham, Enjoy a private, separate entrance to this bright, finished basement apartment. Perfect for two singles, a young couple, or a small family. 2 Parking Spots & Internet Included, Tenant pays only 1/3 of the total utilities.Full kitchen & laundry access. Live steps from banks, supermarkets, restaurants, and parks. Top-rated schools are moments away, making it ideal for commuters and families alike. (id:24801)
First Class Realty Inc.
108 Ballantyne Boulevard
Vaughan, Ontario
**Utilities Included** Welcome to This Beautifully Finished Basement Apartment in a Prime Location! This stylish and comfortable newly finished basement suite offers both convenience and charm. It features its own private entrance, 9-foot ceilings, a spacious bedroom, a modern kitchen, a contemporary washroom, and high-quality furnishings throughout. Located in a family-friendly, highly sought-after neighbourhood, you'll enjoy close proximity to schools, community amenities, grocery stores, shopping, and public transit. Just minutes from Highway 400 and all major conveniences perfect for commuters. Ideal for a single professional or couple seeking a well-maintained, modern space in a great location. (id:24801)
RE/MAX Experts
D205 - 200 Chester Le Boulevard
Toronto, Ontario
Welcome to this rare, 2-year-new modern townhome offering over 1,000 sqft of stylish living! Enjoy an open-concept layout with 9' smooth ceilings, sleek laminate floors, and two large bedrooms, each with a full bath. The versatile den (with closet) is ideal as a third bedroom, home office, or guest space. Bask in natural light from two east- and west-facing balconies with park views and great airflow. Residents also enjoy fantastic amenities, including a fully equipped gym and party room-perfect for entertaining or staying active. Nestled in a quiet, family-friendly community just minutes to Hwy 404, TTC & York Region Transit, Seneca College, Fairview Mall, restaurants, and shops. Includes indoor garage parking and unbeatable convenience - ideal for professionals, couples, or small families. (id:24801)
Real Broker Ontario Ltd.
29 - 41 Battenberg Avenue
Toronto, Ontario
Welcome to Your Hidden Gem in the East End! Perfectly tucked between The Beach and Leslieville, this charming home offers the best of both worlds. Head left to the boardwalk, right to Leslieville's shops and dining, or hop on the DVP, Gardiner, or Eastern Ave just minutes away. Set on a quiet cul-de-sac on Battenberg Avenue, this home feels like a private oasis. The tree-lined street ends at a neighbourhood park for kids and dogs, with a laneway exit to Queen Street East and Orchard Park. Walk to everything LCBO, Beach Cinema, History music hall, shops, gyms, yoga, dance studios, and some of Toronto's best restaurants. Woodbine Park, the waterfront, and weekend festivals are steps away, yet at home you'll enjoy remarkable peace and quiet. Inside, character and function meet seamlessly. The primary bedroom offers a walk-in closet and retractable skylight, while the second bedroom includes a built-in loft bed/play zone or extra storage perfect for kids or teens. At the centre, the modern kitchen with custom banquette brings everyone together, while a sunken family room is ideal for movie nights. The main floor living room opens to a flagstone patio your private retreat for sunny afternoons or dinners under the stars. Bonus features include private underground parking *right beside two huge storage lockers*, with maintenance fees covering roofs, windows, patio doors, grass cutting, snow removal, and garage upkeep. TTC streetcars and bus connections are around the corner, making transit a breeze. After 25 years of ownership, its easy to see why this home has been so loved whether you're a first-time buyer or looking to upsize, this is the perfect place to start your next chapter. (id:24801)
Property.ca Inc.
196 Garrard Road
Whitby, Ontario
Nestled In The Heart Of Whitbys Sought-After Blue Grass Meadows Neighborhood, This Spacious And Bright Brick Bungalow Offers A Rare Opportunity To Own A Solidly Built Home On A Generous 75 X 200 Ft Lot. Featuring Nearly 1000 Sq Ft Of Living Space, This Home Boasts Two Large Bedrooms And An Open-Concept Living, Kitchen, And Dining Area. Complete With A Separate Side Entrance To The Basement, A Detached Garage, And Parking For Over Six Cars. The Opportunities Are Endless Move In And Update, Reimagine And Renovate, Or Build Your Own Dream Home Surrounded By Other Stunning Custom-Built Masterpieces. VTB (Seller Take-Back) Option Available. (id:24801)
Homelife/vision Realty Inc.
1037 Sandcliff Drive E
Oshawa, Ontario
Welcome to 1037 Sandcliff Drive, Oshawa. Nestled in the family-friendly Pinecrest community, this spacious detached home offers an exceptional opportunity for both comfortable living and income potential. With approximately 3,000 sq ft above ground, the home provides ample space for the entire family. The upper level boasts four generous bedrooms and three well-appointed bathrooms perfect for growing families. A key highlight is the fully separate lower level, which includes: 1. A private two-bedroom suite with its own entrance, full bathroom, and kitchen. 2. A self-contained bachelor apartment with a private entrance, kitchen, bathroom, and laundry. Whether you're looking to generate rental income or accommodate in-laws or adult children, this home offers incredible flexibility. Located just moments from schools, parks, shopping, and all essential amenities, this property perfectly combines modern convenience with a prime location in one of Oshawa's most desirable neighborhoods. Enjoy the best of Oshawa living in this desirable neighborhood, just moments from schools, shopping, parks, and all essential amenities. (id:24801)
Welcome Home Realty Inc.
30 Ronway Crescent
Toronto, Ontario
Charming, recently renovated bungalow in a quiet, well-established neighbourhood perfect for families, or multi-generational living. This bright, freshly painted home features a smart open layout with a newly renovated kitchen, upgraded flooring, spacious living and dining areas, and a modern bathroom with a deep soaker tub. A separate side entrance leads to a fully finished basement apartment complete with three bedrooms, a second kitchen, full bath ideal for rental income or extended family. The private, fenced backyard includes two storage sheds and ample space for outdoor enjoyment. Recently extended Driveway fits up to 4 vehicles. New appliances, recently installed gutters, Walking distance TTC, GO Station, schools, Cedarbrae Mall, Walmart. No Frills, Metro, LCBO, Beer Store, Home Depot, High schools and parks are close by. Just minutes to Kennedy Subway, Hwy 401, Scarborough Town Centre, Centennial College, and U of T. Recent roof (2021) adds long-term value. You wont regret viewing this exceptional opportunity in a high-demand location! (id:24801)
Exp Realty
6205 - 180 University Avenue
Toronto, Ontario
One of the exclusive Private Estates above the 5-Star Shangri-La Hotel, Toronto. This stunning 2,310 sq. ft. residence offers bright, spacious principal rooms with soaring 10-ft ceilings, herringbone wood floors, and an open-concept layout ideal for entertaining. Enjoy breathtaking, unobstructed southeast views of the Financial Core and Lake Ontario, plus magnificent west-facing vistas from the bedrooms. A rare 300+ sq. ft. balcony with ceiling-mounted heaters provides the ultimate year-round outdoor retreat and sunrise views. The Boffi-designed kitchen features top-of-the-line Miele & Sub-Zero appliances, including a 78-bottle wine fridge, spacious pantry, and large laundry room. The primary suite showcases panoramic views, a custom walk-in closet, and a luxurious 5-pc ensuite with an oversized soaker tub. The second bedroom offers a private 4-pc ensuite and double closets. Includes an enclosed 2-car garage with full valet service. Residents enjoy world-class amenities: 24-hr concierge, valet parking, fitness centre, indoor saltwater pool, hot tub, sauna & steam room. Steps to Toronto's finest dining, theatres, and the PATH. (id:24801)
Real One Realty Inc.
2205 - 319 Jarvis Street
Toronto, Ontario
Experience modern living in this stylish 1-bedroom condo in the heart of downtown Toronto! Boasting a thoughtfully designed layout with a bright, open living area, a sleek contemporary kitchen with top-of-the-line built-in appliances, a generously sized bedroom and a spa-inspired bathroom, this unit also features a breathtaking west-facing city view with abundant natural sunlight. Residents can enjoy an impressive selection of amenities, including indoor and outdoor fitness facilities, co-working spaces and quiet study nooks perfect for young professionals or mature students. Strategically located within 5 min walk to Toronto Metropolitan University, 11 min to Dundas Subway Station, 12min to Eaton Centre and Nathan Philip Square, surrounded by countless restaurants and wide selection of grocery options, this condo offers the ultimate combination of convenience and vibrant downtown living. Don't miss your chance to call this stunning condo home! (id:24801)
Keller Williams Referred Urban Realty




