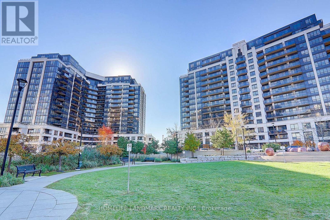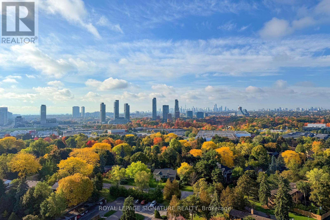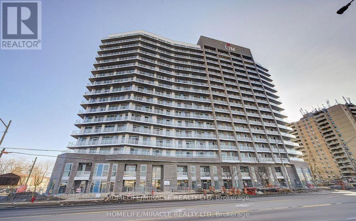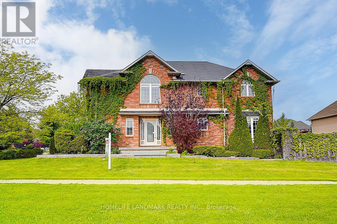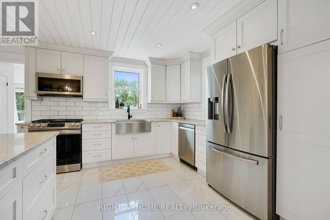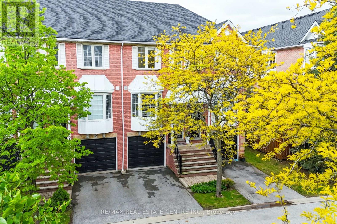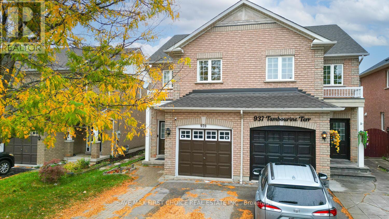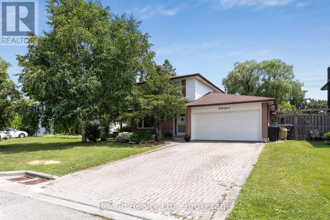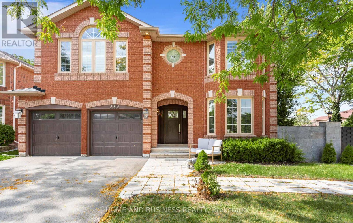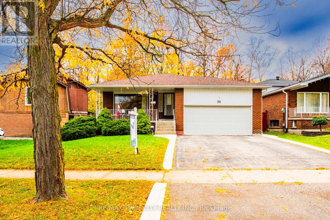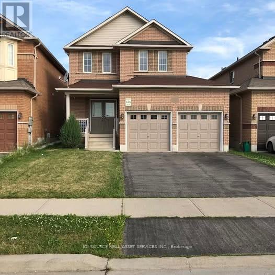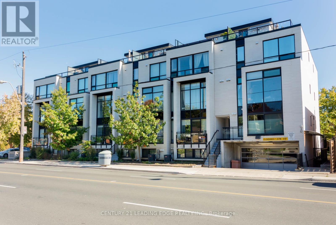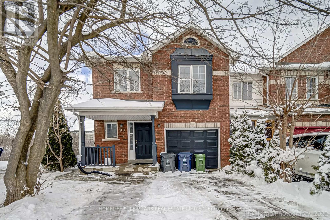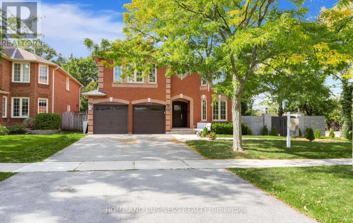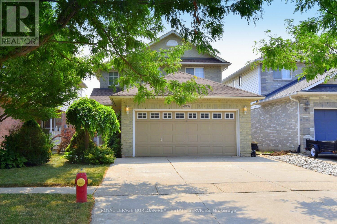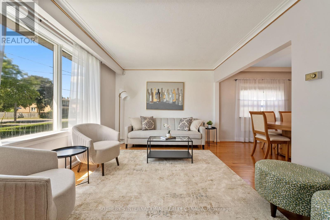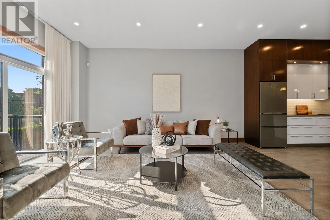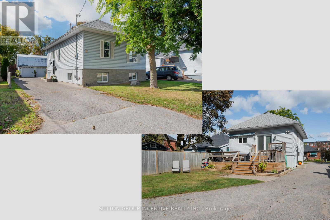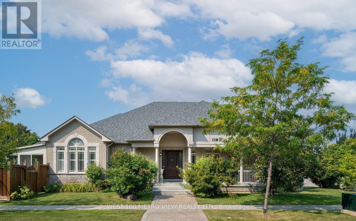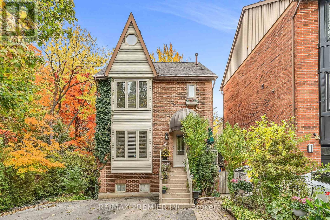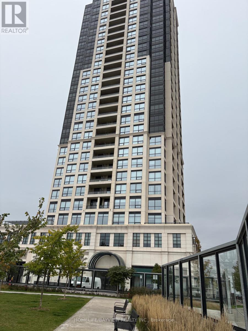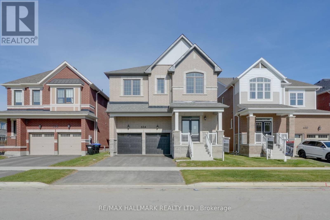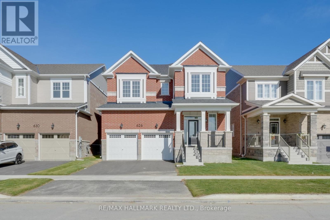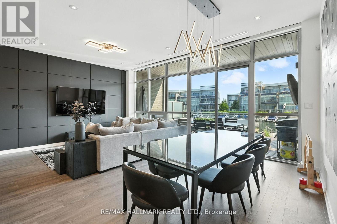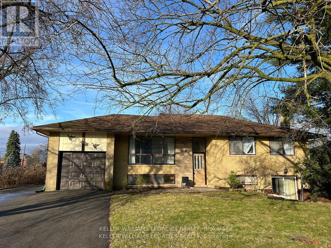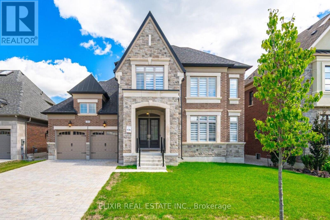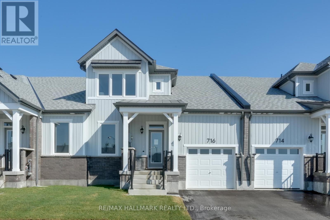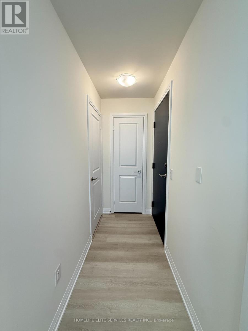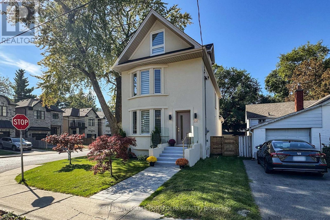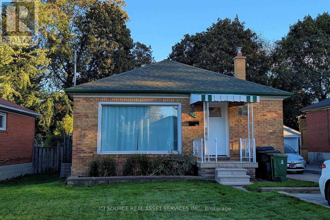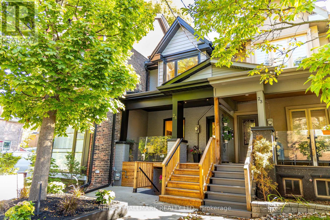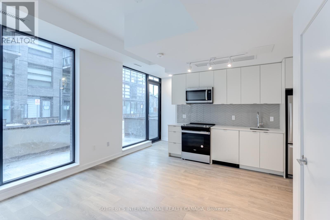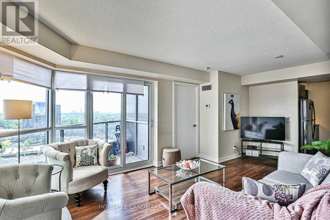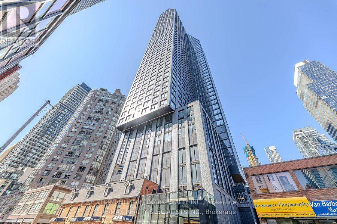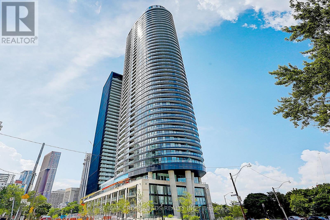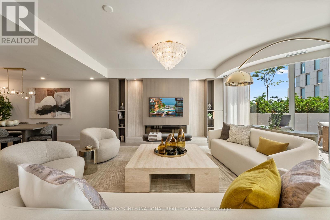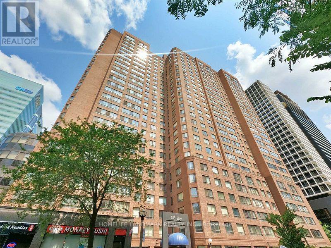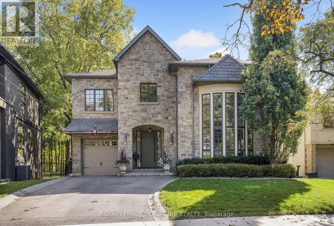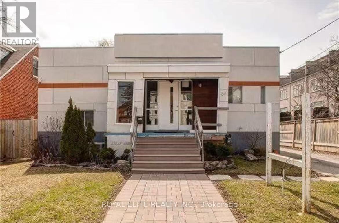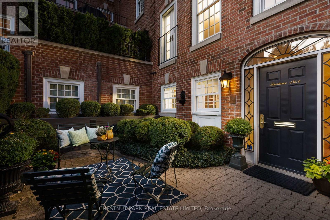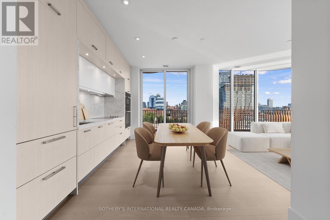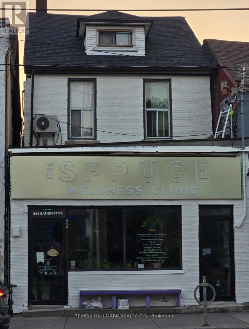716 - 1070 Sheppard Avenue W
Toronto, Ontario
Nestled in the vibrant heart of North York, this bright and spacious one-bedroom residence at 1070 Sheppard Avenue West offers a rare opportunity to enjoy sophisticated city living without compromise.Thoughtfully designed, the suite features an open-concept layout bathed in natural light, with contemporary finishes that reflect modern urban elegance. The sleek kitchen with stainless steel appliances flows seamlessly into a versatile living and dining area, while the generously sized bedroom provides a peaceful retreat from the city's bustle.Beyond the comfort of your private sanctuary lies a world of convenience. Located just minutes from Sheppard West Subway Station, residents enjoy effortless access to downtown Toronto while staying close to neighborhood amenities. The building offers exceptional features, including 24-hour concierge service, state-of-the-art fitness facilities, and secure entry, all complemented by its proximity to Yorkdale Shopping Centre, Downsview Park, and an array of dining and entertainment options.This exceptional property is more than just a home - it's an opportunity to elevate your lifestyle in one of Toronto's most desirable communities. (id:24801)
Homelife Landmark Realty Inc.
1524 - 20 O'neill Road
Toronto, Ontario
Newly-built and well-appointed property with stunning views, including a fantastic southern view. The "Office" space could potentially be converted into another bedroom. Overall, this bright & open unit is attractive and charming and ready for you to just move in & enjoy. Incredible neighbourhood with many parks, T T C & the soon-to-be L R T. A "10" location within the Shops at Don Mills providing great entertainment: V I P Cineplex and the open courtyard hosting many events. Enjoy the boutique shops, grocery stores; Metro And Mark McEwan, at the end of the day relax with a mani/pedi at the speciality spas. (id:24801)
Royal LePage Signature Realty
1219 - 2782 Barton Street E
Hamilton, Ontario
PRICED TO SELL! Welcome to your new home in one of Stoney Creek's most sought-after communities! This brand-new 1-bedroom, 1-bathroom condo at the LJM Tower combines modern design, comfort, and convenience - perfect for first-time buyers, investors, or anyone seeking a vibrant, low-maintenance lifestyle. Step into an open-concept living space filled with natural light from the desirable south exposure, featuring smooth ceilings, quartz countertops, and stainless steel appliances that elevate everyday living. The floor-to-ceiling windows create a bright and airy atmosphere, while the private balcony provides a peaceful retreat to enjoy your morning coffee or unwind at sunset. The spacious bedroom offers ample closet space and serene views, complemented by in-suite laundry for added convenience in the unit. This unit includes 1 owned underground parking spot and 1 storage locker, giving you both security and extra space. Enjoy world-class amenities including a fully equipped fitness centre, party and social lounge, outdoor BBQ terrace, secure bike storage, and EV charging stations - all within a beautifully designed, modern building featuring tinted glass architecture and contemporary finishes. Located just minutes from QEW, Redhill Valley Parkway, Eastgate Square, and Lake Ontario, with easy access to public transit, future GO Station, shopping, restaurants, and parks - this is modern condo living at its best. Move-in ready and never lived in - experience the perfect balance of style, comfort, and convenience. (id:24801)
Homelife/miracle Realty Ltd
93 Pelham Drive
Hamilton, Ontario
Stunning sun-filled corner home in the desirable Meadowlands community featuring 4 bedrooms, 3 bathrooms, and a fully finished basement with 2 bonus rooms ideal for a home office, gym, or guest suite. This beautifully property offers an updated kitchen, hardwood flooring throughout of main and 2nd floor, a professionally landscaped fenced yard with a shed, and a spacious 4-car driveway. Enjoy an abundance of natural light from its premium corner lot and unbeatable convenience with close proximity to top-rated schools, parks, banks, and major shopping at Meadowlands Power Centre (Costco, Walmart, Home Depot, Cineplex, Sobeys). Minutes from McMaster University, Mohawk College, and Highway 403, This home truly has it all! (id:24801)
Homelife Landmark Realty Inc.
123 John Street
Kawartha Lakes, Ontario
Welcome to your TURN KEY dream retreat in the heart of Kawarthas! Nestled in the charming community of Woodville, this beautifully and thoughtfully updated farm-style home blends timeless character with modern upgrades. Step inside to find newly installed engineered hardwood throughout, fresh baseboards, elegant custom wainscotting, custom kitchen, and a stunning new staircase that adds a touch of craftsmanship to every corner. The basement is unfinished but has potential for modifications (must see). Unobstructed views of rolling farmland from your windows await, offering peace, and privacy just minutes from outdoor recreation such as golf courses, marinas, and nearby conservation areas. Surrounded by nature and close to everything you need this home is the perfect balance of rural tranquility and refined living. Roof (2020), Propane gas furnace (2020), AC (2020) (id:24801)
Right At Home Realty
82 - 3480 Upper Middle Road
Burlington, Ontario
Welcome to this beautifully maintained townhome, nicely tucked away at the back of the complex, and backing onto a treed parkette in the sought-after "Tucks Forest" community of Burlington. The main floor features a bright, open-concept kitchen, complete with a cozy breakfast area and a breakfast bar that overlooks the spacious living and dining room. The living/dining area boasts laminate flooring and a sliding patio door that walks out to an upper balcony with lovely views of the park. Upstairs, you'll find a carpet-free upper level with two generously sized bedrooms, both with soaring cathedral ceilings. The spacious primary bedroom includes double closets and a large bay window. This level also features a convenient second-floor laundry area and an updated bathroom (2021) with a soaker tub and separate shower. The fully finished walk-out basement offers versatile space ideal for a home office, recreation room, or additional bedroom for guests. It also includes a bathroom, inside access to the garage, and a walk-out to the private backyard and deck backing onto a park. Additional updates include a new furnace and air conditioning unit, brand new carpet on both staircases, and freshly painted. A short drive to Appleby GO and Burlington GO stations, and quick access to the 403 and 407. A short walk to many amenities that are close by, including schools, parks and more. This home is ideal for the first-time buyer or downsizer, don't miss out. (id:24801)
RE/MAX Real Estate Centre Inc.
2733 Westoak Trails Boulevard
Oakville, Ontario
Absolutely breathtaking! Brand new never lived in sun-drenched 3 storey townhome in the highly desirable neighbourhood of West Oak Trails. 4 bedrooms, 3+1 bathrooms. Carpet free. 2 car garage. The ground floor of this home features its own bedroom with an ensuite bathroom perfect for a grown child or as a guest room. The beautiful main floor features the open concept kitchen with brand new stainless steel appliances, white subway tile backsplash and an island. Just off the kitchen is the large balcony perfect for bbqing or enjoying a cup of coffee in the morning. Finishing off the main floor is the sizeable great room. The third floor features the gorgeous primary bedroom with a spa like ensuite with a double vanity and stand up shower as well as a walk in closet. The other two great sized bedrooms and the main bathroom finish off this level. This home also features a rarely offered basement. Perfect for storage or can be finished for additional living space. The West Oak Trails neighbourhood features many trails, parks and top notch schools. Less than 5 minutes to two large plaza's with grocery stores, restaurants, banks, shops and more. Less than 10 minutes to Oakville Trafalgar Memorial Hospital. The perfect place to raise a family! Please note pictures are old. House is set up differently now. Current furniture in the house is available for sale / can be negotiated. (id:24801)
Royal LePage Real Estate Services Ltd.
939 Tambourine Terrace
Mississauga, Ontario
A gem of a location! Welcome to this beautifully updated semi-detached home in the heart of Mississauga, just 2 minutes from Highway 401 off Mavis Road and a short walk to Heartland Town Centre.This spacious home offers 3 bedrooms and 3 bathrooms on the upper level, plus a fully finished basement featuring an additional bedroom and full washroom - perfect for guests or extended family. Recent upgrades include modern pot lights throughout the home, a stylish quartz countertop in the kitchen & new flooring. Bright functional layout designed for today's lifestyle. The location is unbeatable - close to top-rated schools, shopping, restaurants, and major transit routes. Move-in ready and ideal for families or investors alike - this is a property that checks all the boxes! (id:24801)
Save Max First Choice Real Estate Inc.
47 Golf View Drive
Brampton, Ontario
Welcome To 47 Golf View Drive Located In The Charming West End Of Peel Village. This Well Maintained Two Story, Three Bedroom Home Sits On A Must See 60' x 159.25' Lot. Recently Renovated 3 Piece Bath And Kitchen Upgrades Include A Quartz Counter Top With Undermount Sing. Enjoy the Spacious Living Room Overlooking The Quiet Street And Attached Dining Room. The Cozy Family Room Features A Pantry And Picture Window Of The Spacious Backyard. Access The Backyard Here With A Private Playground And Ample Space For Outdoor Entertaining. The Large Finished Basement Features A Fireplace, Laundry Room, Den And Built In Storage. Original Well-maintained Hardwood Floors Throughout The Upper and Main Level. Freshly Painted Throughout. Deep 2 Car Garage. Minutes to Shopping Amenities, Schools, Highways 410 and 407. On A Rarely Listed Street, In Pleasant Peel Village. This Is The Perfect Starter Home. (id:24801)
Icloud Realty Ltd.
2192 Oakmead Boulevard
Oakville, Ontario
Priced to Sell- Luxury Living in River Oaks, Oakville! Experience the best of luxury living in this stunning 4-bedroom, 5-bathroom detached home on a prestigious corner lot in Oakville's coveted River Oaks. Featuring over 4,750 sq. ft. of finished living space, this home offers rich oak flooring, a smart Elan control system, and a custom chef's kitchen with premium built-in appliances and elegant finishes. Enjoy spa-inspired bathrooms with heated floors, steam systems, and marble accents. The finished basement includes a cinema room, fully equipped gym, and spacious recreation area. Step outside to a private resort-style backyard complete with a custom saltwater pool, waterfall, Jacuzzi, built-in BBQ, fireplace, and outdoor TV on a beautifully designed interlock patio. A heated driveway and garage provide year-round convenience. A rare opportunity to own a home that combines elegance, comfort, and entertainment in one exceptional package. Book your private showing today! (id:24801)
Home And Business Realty
20 Manorcrest Street
Brampton, Ontario
Welcome to 20 Manorcrest Street - a beautifully maintained 5-level backsplit that's move-in ready and bursting with charm! This immaculate home sits on a mature lot backing directly onto a park - your own private retreat with nature as your backyard neighbour! From the moment you arrive, you'll feel the pride of ownership in every detail. Recent updates include a newer roof, garage door, eavestroughs, soffits, sidewalk, and patio - plus a handy shed on a cement base for extra storage. Step inside to discover a bright, carpet-free interior that flows effortlessly between spacious living areas. The large eat-in kitchen is perfect for family dinners, weekend brunches, or hosting friends. With six bedrooms and two full bathrooms, there's plenty of room for everyone - whether you're expanding your family, need a home office, or want a personal gym or hobby space. Head outside and fall in love with your private backyard oasis - mature trees, peaceful surroundings, and the perfect setup for summer barbecues or cozy evenings under the stars. And with a newer A/C, you'll stay cool and comfortable all season long. Located in one of Brampton's most sought-after neighborhoods, this home offers the perfect blend of tranquility and convenience - close to schools, parks, shopping, and transit. Don't miss your chance to make 20 Manorcrest Street your forever home! Book your private showing today and experience the warmth, space, and comfort this beautiful property has to offer! (id:24801)
RE/MAX Twin City Realty Inc.
Basement - 29 Portstewart Crescent
Brampton, Ontario
1 Bed legal and spacious basement with separate entrances located in the premium Mount Pleasant neighbourhood of Brampton. Bright space, Pot lights and big windows. Huge bedroom space and living room with 1 parking spot. This home is close to all amenities, including , schools, parks, shopping, restaurants, and major transportation routes. Walking distance to mount pleasent go station *For Additional Property Details Click The Brochure Icon Below* (id:24801)
Ici Source Real Asset Services Inc.
204 - 441 Jane Street
Toronto, Ontario
Rarely offered, sun-soaked, and newly upgraded 3-storey townhouse condo in Upper Bloor West Village. Thoughtfully designed with bright east-facing views from nearly every room and a layout that blends functionality with flow. Features new herringbone floors, updated kitchen counters, and backsplash (2024). Unwind on your private rooftop terrace and enjoy tranquil treetop views, or soak in the morning light year-round through floor-to-ceiling windows. Ideal for both everyday living and entertaining. Located in one of Toronto's most charming neighbourhoods-just steps from local shops, restaurants, grocery stores, parks, and transit. A rare combination of space, style, and convenience in a boutique, community-minded building. (id:24801)
Century 21 Leading Edge Realty Inc.
93 Mare Crescent
Toronto, Ontario
AAA Location, Gorgeous Corner Townhouse , Backing on Humber River, Offers 4Br, 2.5Wr ,Huge Ravine Backyard, One of a kind in neighborhood , Freshly Painted all over, Highly upgraded Laminate floors, stairs, New window coverings, Walking Distance Humber College, Hospital, Woodbine Mall, Woodbine Casino, Transit, New LRT Station, Shopping, Fortinos, Banks and much more. Note - Basement Apartment is not included in this rent, Available for rent separately. (id:24801)
Homelife Superstars Real Estate Limited
2192 Oakmead Boulevard
Oakville, Ontario
Welcome to this meticulously designed 4-bedroom, 5-bathroom executive home, ideally positioned on a prestigious corner lot in Oakvilles highly desirable River Oaks community. With over 4,750 sq. ft. of luxurious living space (including 3,253 sq. ft. above grade and a fully finished basement), this property offers an exceptional blend of style, comfort, and modern convenience.Inside, you're greeted by rich oak hardwood flooring, a fully integrated Elan home automation system, and built-in speakers throughout. The oversized custom kitchen is a true chefs dream, featuring premium appliances, ample storage, and elegant designer finishes.Retreat to the spa-inspired bathrooms, boasting heated floors, steam showers, glass enclosures, and marble accents for a serene escape. For entertainment and wellness, the home includes a state-of-the-art home theatre and a fully equipped indoor gym.The finished basement expands your living and leisure space, offering a perfect setting for entertaining or unwinding. Step outside to your private backyard oasis with a custom saltwater pool, waterfall feature, Jacuzzi, and interlock patio complete with a built-in BBQ, outdoor TV, and fireplaceideal for hosting all year round.Additional features include a heated driveway, heated garage, and premium landscaping.Dont miss this rare lease opportunity to enjoy luxury living in one of Oakvilles most coveted neighborhoods.comes either furnished or unfurnished All S/S appliances, all electrical light fixtures, all window coverings ,all TV's& wall mounted. control system, hot tub and equipment, all pool equipment's (id:24801)
Home And Business Realty
4002 Jarvis Crescent
Burlington, Ontario
Welcome to 4002 Jarvis Cres. Located in the sought after Millcroft neighbourhood. Built by Mattwood. Offering 1820 sq ft. 4 spacious bedrooms. 2 1/2 bathrooms. Living Room with laminate floors. Dining room with gas fireplace. Large kitchen with breakfast bar; ample cupboard space. Lower level has a finished recreation room with home theatre and laminate flooring. Laundry and utility room. Updates: Furnace (2019). Central air (2020). Roof (2013). Insulation (2013). Double car garage and concrete driveway. Fenced yard with deck. Minutes from highways, walking distance schools, shops and parks. (id:24801)
Royal LePage Burloak Real Estate Services
76 Lawnside Drive
Toronto, Ontario
This solid brick bungalow in a welcoming North York neighbourhood offers more than just great bones it offers options. Set on a large 50 x 119 ft lot, this home features three bedrooms plus a den on the main floor, plus an additional bedroom in the finished basement perfect for extended family or rental potential. With two kitchens and two full bathrooms, the layout is ideal for multi-generational living or as an income helper live upstairs and rent the lower level to help with the mortgage. You'll appreciate the easy access to Hwy 401, public transit, and neighbourhood amenities. Schools, parks, and shopping are nearby, and you're just minutes from Humber River Hospital perfect for healthcare workers or anyone who values being close to quality care. Whether you're a first-time buyer, investor, or someone ready to transform a home with great fundamentals, this is the one. A little updating will go a long way bring your vision and make it your own! Endless potential, excellent location, and a great community 76 Lawnside is ready for its next chapter. (id:24801)
Sotheby's International Realty Canada
28a Twenty First Street
Toronto, Ontario
Welcome to 28A Twenty First Street a modern, custom-built home in the heart of Long Branch, steps from the lake, parks, top-rated schools, and transit. Built in 2018, this 4-bedroom, 5-bathroom home offers over 2,412 sq ft above grade plus a finished basement with nearly 12-foot ceilings and walk-up, totaling more than 3,600 sq ft across three levels, all with soaring ceiling heights.The open-concept layout is bright and airy, with smooth ceilings, hardwood floors, pot lights, custom millwork, and oversized floor-to-ceiling windows. The designer kitchen features sleek cabinetry, premium appliances, a Cambria Quartz topped island, flowing into spacious living and dining areas perfect for entertaining or everyday family life. Upstairs offers a well-balanced mix of bedroom sizes, ideal for family, guests, or office space. The primary suite includes a spa-like ensuite, 2 walk-in closets, and serene backyard views. A second-floor laundry room and 3 full bathrooms provide convenience.The finished lower level impresses with nearly 12-foot ceilings, a bath, flexible living space, and a walk-up to the professionally landscaped yard featuring mature greenery, accent lighting, and irrigation. Premium features include: Solar Panels with Battery Storage valued at apprx 50k. Custom-designed wrought iron inserts in front door glass for enhanced privacy* Custom roller shades and Restoration Hardware drapery on the main floor, valued at approximately 25k Panasonic trim and designer hardware* Upgraded Roxul Insulation * EV charger RI *Central Vac RI* Energy-efficient construction and high-performance materials throughout. Ideally located near the lake, GO train, Humber College, shops, and cafes, with easy access to downtown and highways. This home is a rare blend of style, sustainability, and function in one of Toronto's most desirable west-end communities. (id:24801)
Sotheby's International Realty Canada
87 Dunlop Street
Orillia, Ontario
Completely Renovated 2+1 Bedroom Raised Bungalow over 1800sq/ft finished with Two-Storey Shop and One bedroom Apartment. Perfectly located, this home is just a 5-minute walk to the hospital and a 10-minute walk to downtown restaurants, Farmers Market and shops. This bright and fully renovated bungalow has been updated from top to bottom, with modern finishes throughout. The kitchen features new cupboards, quartz countertops, and a tile backsplash all SS appliances included, complemented by new flooring on both levels and numerous pot lights. The main floor bathroom, updated in 2024, includes new fixtures and a large walk-in shower. Finished lower level offers a spacious rec room and a primary bedroom with a walk-in closet. A generous size 5-piece bathroom soaker jet tub and walk-in shower is accessible from both the primary bedroom and rec room area. Laundry and furnace room area is equipped with a stainless steel washer and gas dryer. Set on a 45' x 165' lot, the property also features a large deck off Kitchen area and a two-storey Heated shop with a upper one-bedroom apartment including all appliances and Heat pump. ideal for In-law & guests. N/Gas BBQ hookup on deck. A rare find in the heart of Orillia. (id:24801)
Sutton Group Incentive Realty Inc.
250 Sunset Ridge
Vaughan, Ontario
Welcome to this beautifully fully finished (2025) basement apartment featuring vinyl flooring throughout for easy care and modern appeal. Boasting over 2200+ Square feet of open concept living. This bright and spacious unit offers 2 generously sized bedrooms both with windows, a full just installed 4-piece bathroom perfect for adults or kids, and a large open-concept family room, perfect for relaxing or entertaining. Enjoy the convenience of a full kitchen with ample cabinet and counter space, as well as a separate laundry room with tons of room for extra storage. The apartment also boasts a private separate entrance, providing added privacy and independence. Includes parking on one side of the driveway. Located in a quiet, family-friendly neighborhood with easy access to transit, schools, parks with splashpads, mcdonalds, tim hortons, groceries and more! This unit is ideal for professionals, couples, or small families looking for comfort and convenience. Tenant to pay 35% of the utilities (id:24801)
West-100 Metro View Realty Ltd.
31 James Street
Vaughan, Ontario
Spectacular 3-bedroom home, nestled in a country-like setting, featuring a spacious modern kitchen that you'd expect in a more luxurious home, boasting a large center island with storage, granite countertops and marble backsplash, extra deep pantry, pull-out pantry, pull-out spice rack, and lazy Susan, complemented by a picture window overlooking greenery. Includes built-in dishwasher, built-in microwave, and S/S double sink with garburator. Premium light fixtures. Extra storage/walk-in pantry underneath the staircase. Very private back yard. Located just a short walk to Market Lane for access to all the main amenities including, library, banks, groceries and public transportation.Spacious living room features a large picture window, remote-controlled gas brick fireplace, and a walkout to a very large deck embraced by a magnificent maple tree (100+ years old) for a "treehouse" like setting.The deck includes a 10' X 12' metal roof gazebo (2023) with premium mosquito netting. Back yard also features 2 wood-frame sheds and 2 mini-sheds for winter tire storage. One of the wood-frame sheds is insulated and with window A/C (as is). In addition, there are 2 other small sheds attached to the side of the house for additional storage.....and there is more storage underneath the exterior staircase in the front of the house. There is motion activated lighting on the side and back of the house. Enjoy a ground level deck tucked in the corner of the back yard. The property has no grass to cut.Stunning sun-drenched loft with 2 skylights (one of the skylights opens for added ventilation), and 3 picture windows, gleaming 4" oak plank floors, alcove with built-in counter ideal as computer nook or arts and crafts center, wet bar counter with mini fridge, included..... and tons of storage.All bathrooms, including the basement, have been renovated. Principle bedroom has 3 pc ensuite, twin closets with organisers, and large picture window. Laundry room situated on the 2nd floor. (id:24801)
RE/MAX Premier Inc.
805 - 1 Grandview Avenue
Markham, Ontario
Welcome To The Vanguard Condo, This Charming 1 Bed + Den Unit , Located In Prime Thornhill, This Thoughtfully Designed Residence Offers 9 Foot Smooth Ceiling And A Versatile Den, Suitable For Home Office Or 2nd Bedroom. Well Maintained Like Brand New, Modern Intergrated Kitchen With High End B/I Appliances. The Location Provides Easy Access To Groceries, Restaurants, Public Transit, Mall & Schools. Amazing Building Amenities : Fitness & Yoga Room, Gym, Theater, Sauna, Party Room/Lounge, Outdoor Terrace, Mins To 407/401. Unobstructed North View From Private Balcony. (id:24801)
Homelife/bayview Realty Inc.
634 Newlove Street
Innisfil, Ontario
Brand new and never lived in, this impressive 3,097 sq ft above-grade home, The Sawyer model, sits on a large 39.3 ft x 105 ft lot in Innisfils highly anticipated Lakehaven community, just steps from the beach. Designed for modern living, the main floor boasts 9 ft ceilings, a gourmet eat-in kitchen with quartz countertops, a walk-in pantry, and a generous island overlooking the open-concept great room with a cozy gas fireplace. A separate dining area is perfect for entertaining, while a versatile main floor room can serve as a home office, playroom, or whatever suits your lifestyle. Upstairs, 9 ft ceilings continue with four spacious bedrooms and three full bathrooms. The primary suite is a true retreat featuring double walk-in closets and a private spa-like ensuite with quartz finishes. One additional bedroom enjoys a semi-ensuite bathroom, while two others are connected by a convenient Jack and Jill. All bedrooms are enhanced with walk-in closets, offering incredible storage throughout. An upper-level laundry room adds everyday convenience. The deep backyard is full of potential for outdoor living, and you're just moments from Lake Simcoe's beaches, parks, and trails. This is a rare opportunity to own a brand new, never lived in home in one of Innisfils most exciting new communities. (id:24801)
RE/MAX Hallmark Realty Ltd.
626 Newlove Street
Innisfil, Ontario
Brand new and never lived in, this impressive 2,601 sq ft above-grade home, The Mabel model, is located on a large 39.3 ft x 105 ft lot in Innisfil's highly anticipated Lakehaven community, just steps from the beach. Thoughtfully upgraded with an additional washroom upstairs, this home offers an ideal layout for families, featuring 9 ft ceilings on both levels and a spacious open-concept main floor. The gourmet eat-in kitchen showcases quartz countertops, a walk-in pantry, and a generous island overlooking the great room with a cozy gas fireplace, plus a separate dining area for formal gatherings.Upstairs, you'll find four generous bedrooms, with three of them enjoying private or semi-private ensuites: two bedrooms each have their own ensuite, while another features a semi-ensuite shared with the hallway. The luxurious primary suite includes a large walk-incloset and a spa-like ensuite with quartz finishes. For convenience, the upper level alsofeatures a full laundry room.The deep backyard offers endless possibilities for outdoor living, and you'll love beingmoments away from Lake Simcoe's beaches, parks, and trails. Don't miss this opportunity to owna brand-new, never lived in home in one of Innisfil's most exciting new communities. (Taxes arecurrently based on land value only and will be reassessed at a later date.) (id:24801)
RE/MAX Hallmark Realty Ltd.
93 Parkway Avenue
Markham, Ontario
Beautiful 4-level side split detached home in Markham Village on a large 60 x 110 lot featuring 3+1 bedrooms and 2.5 baths. The open concept living space offers many upgrades including a tastefully designed kitchen with a spacious centre island. The basement has a separate entrance with its own bedroom, kitchen, full bath, recreation room and laundry, making it ideal for multi-generational living or rental potential. The backyard boasts a huge deck and storage shed, perfect for outdoor enjoyment. Conveniently located with public transit at the doorstep and close to schools, parks, hospital, community centre, shopping and all amenities. (id:24801)
Bay Street Group Inc.
700 Sargeant Place N
Innisfil, Ontario
Brand-new bungalow townhome with luxury finishes and no direct rear neighbours! Welcome to this stunning, brand-new, never-lived-in bungalow townhome, offering a rare combination of modern design, energy efficiency, and move-in-ready convenience! Nestled in a vibrant all-ages community, this land lease home is an incredible opportunity for first-time buyers and downsizers alike. Step inside to find a bright, open-concept layout designed for effortless one-level living. The kitchen is a true showstopper, featuring a large quartz island, stainless steel appliances, a tile back splash, a kitchen pantry, and full-height cabinetry that extends to the bulkhead for maximum storage. The inviting living room boasts a cozy electric fireplace and a walkout to a private covered back patio, perfect for relaxing or entertaining. This home offers privacy,backing onto a maintained quiet walkway with no direct neighbour behind.The spacious primary bedroom offers a 3-piece ensuite with a luxurious walk-in shower, a quartz-topped vanity, and a walk-in closet. The second main floor bedroom is spacious and bright, making this home ideal for guests, family, or a home office. A 4-piece bathroom with quartz counter tops completes the main level. This home also features no carpet throughout!Additional highlights include in-floor heating, a spacious main-floor laundry room, and a garage with inside entry to a mudroom complete with a built-in coat closet. Smart home features include an Ecobee thermostat, and comfort is guaranteed with central air conditioning and Energy Star certification. This home is move-in ready and waiting for you don't miss this exceptional opportunity! (id:24801)
RE/MAX Hallmark Realty Ltd.
701 Sargeant Place S
Innisfil, Ontario
Brand-new bungalow townhome with luxury finishes. Welcome to this stunning, brand-new,never-lived-in bungalow townhome,offering a rare combination of modern design, energy efficiency, and move-in-ready convenience! Nestled in a vibrant all-ages community, this land lease home is an incredible opportunity for first-time buyers and downsizers alike.Step inside to find a bright,open-concept layout designed for effortless one-level living. The kitchen is a true showstopper, featuring quartz counter tops, stainless steel appliances, an oversized breakfast bar, a tile back splash, a kitchen pantry, a built-in microwave cubby, andfull-height cabinetry that extends to the bulkhead for maximum storage. The inviting living room boasts a cozy electric fireplace and a walkout to a covered back patio, perfect for relaxing or entertaining.The spacious primary bedroom offers a 4-piece ensuite with a quartz-topped vanity plus a walk-in closet. A second main floor bedroom is conveniently across from a 4-piece bathroom,making this home ideal for guests, family, or a home office.Additional highlights include in-floor heating throughout, main-floor spacious laundry room,and a garage with inside entry to a mudroom complete with a built-in coat closet. Smart home features include an Ecobee thermostat, and comfort is guaranteed with central air conditioning and Energy Star certification.This home is move-in ready and waiting for you don't miss this exceptional opportunity! (id:24801)
RE/MAX Hallmark Realty Ltd.
3658 Ferretti Court E
Innisfil, Ontario
Step into luxury living with this stunning three story, 2,540 sqft LakeHome, exquisitely upgraded on every floor to offer unparalleled style and comfort. The first, second, and third levels have been meticulously enhanced, featuring elegant wrought iron railings and modern pot lights that brighten every corner. The spacious third floor boasts a large entertainment area and an expansive deck perfect for hosting gatherings or unwinding in peace. The garage floors have been upgraded with durable and stylish epoxy coating, combining functionality with aesthetic appeal. This exceptional home offers a well designed layout with four bedrooms and five bathrooms, all just steps from the picturesque shores of Lake Simcoe. At the heart of the home is a gourmet kitchen with an oversized island, top tier Sub Zero and Wolf appliances, built in conveniences, and sleek quartz countertops. Enjoy impressive water views and easy access to a spacious deck with glass railings and a BBQ gas hook up, ideal for seamless indoor outdoor entertaining. High end upgrades chosen on all three floors, including custom paneling, electric blinds with blackout features in bedrooms, and a built in bar on the third floor reflecting a significant investment in quality and style. Located within the prestigious Friday Harbour community, residents benefit from exclusive access to the Beach Club, The Nest Golf Course with prefered rates as homeowner, acres of walking trails, Lake Club pool, Beach Club pool, a spa, marina, and a vibrant promenade filled with shops and restaurants making everyday feel like a vacation. Additional costs include an annual fee of $5,523.98, monthly POTLT fee of $345.00, Lake Club monthly fee $219.00 and approximately $198.00 per month for HVAC and alarm services. (id:24801)
RE/MAX Hallmark Realty Ltd.
Main - 30 Gosling Road
Vaughan, Ontario
Welcome to 30 Gosling Road In Old Maple, Vaughans exclusive enclave, available for lease! Enjoy easy access to Toronto Via Hwy 400, Maple GO Station and the VMC Subway, combing suburban peace with urban convenience. Proximity to Vaughan Mills Mall, Wonderland, Top-notch Schools and amenities including parks, Civic centre library, Community Center, Grocery Store, Shops, Restaurants and more. Experience the charm of Old Maple in this home! The Main floor is only available for lease, basement is tenanted. (id:24801)
Keller Williams Legacies Realty
33 Sculpture Garden Lane
Vaughan, Ontario
Welcome to 33 Sculpture Garden Lane. A Rare Offering in Copperwood Estates, Kleinburg. Discover refined living in this brand-new, never-lived-in home, situated across from Copper Creek Golf Club in Kleinburg's most prestigious communities. The elegant stone-and-brick exterior is complemented by an oversized interlocked driveway and a grand double-door entrance, setting the tone for the sophistication within. Inside, soaring 10-foot ceilings, sun-filled living and dining rooms, and a welcoming family room with a fireplace create an inviting atmosphere. Oversized windows bathe the home in natural light, enhancing the thoughtful layout. The Chef's kitchen features quartz countertops, S/S appliances, a massive 5' x 10' island, and a walk-in pantry with a servery. A bright breakfast area overlooks the pool-sized backyard ideal space for family gatherings & entertaining. Its east-facing backyard captures morning sunlight, providing the perfect start to each day. The main floor bedroom with an ensuite, ideal for guests or multi-generational living. A smartly designed mid-level laundry room adds convenience while preserving privacy and quiet for the upper levels. Oak Stairs with iron pickets & elegant Hardwood flooring throughout the home. Upstairs, the primary room with an 11-foot coffered ceiling, dual walk-in closets, and a spa-inspired ensuite. All five bedrooms are generously sized, with ensuite & W/I closet. Home features extra-tall doors, upgraded baseboards throughout, and pot lights throughout the main floor. The unfinished lower level offers endless potential, whether envisioned as a home theatre, gym, or recreation space & mudroom with direct garage access. Perfectly located just minutes from Highways 427 and 400, top-rated schools, and the charm of Kleinburg Village, this home places boutique shopping, fine dining, scenic trails, and cultural landmarks within walking distance. (id:24801)
Elixir Real Estate Inc.
716 Keast Place
Innisfil, Ontario
BRAND-NEW BUNGALOFT WITH LUXURY FINISHES. Welcome to this stunning, brand-new, never-lived-in bungaloft townhome, offering a rare combination of modern design, energy efficiency, and move-in-ready convenience! Nestled in a vibrant all-ages community, this land lease home is an incredible opportunity for first-time buyers and downsizers alike. Step inside to find soaring vaulted ceilings and an open-concept main floor designed for effortless living. The kitchen is a true showstopper, featuring quartz countertops, stainless steel appliances, an oversized breakfast bar, a tile backsplash, a built-in microwave cubby, and full-height cabinetry that extends to the bulkhead for maximum storage. The inviting living room boasts a cozy electric fireplace and a walkout to a private covered back patio, perfect for relaxing or entertaining. The main floor primary bedroom offers a 4-piece ensuite with a quartz-topped vanity plus a walk-in closet. A second main floor bedroom is conveniently served by its own 4-piece bathroom. Enjoy the convenience of in-floor heating throughout, main-floor in-suite laundry, and a garage with inside entry to a mudroom complete with a built-in coat closet. Upstairs, a spacious bonus family room/loft offers endless possibilities as a second living space, home office, or guest room, along with an added second-floor powder room for extra convenience. Smart home features include an Ecobee thermostat, and comfort is guaranteed with central air conditioning and Energy Star certification. This home is move-in ready and waiting for you, don't miss this exceptional opportunity! (id:24801)
RE/MAX Hallmark Realty Ltd.
1709 - 3260 Sheppard Avenue E
Toronto, Ontario
Brand New Luxury Corner Suite At Pinnacle Toronto East! Experience Modern Living In This Spacious 2-Bedroom, 2-Bathroom Corner Unit Offering Approximately 879 Sq. Ft. Plus A 66 Sq. Ft. Balcony. Enjoy Beautiful South-West Views Of The City From This Bright And Functional Layout Featuring 9-Ft Ceilings And An Open-Concept Living And Dining Area. Enjoy A Contemporary Kitchen With Quartz Countertops, Premium Cabinetry, And Full-Size Stainless Steel Appliances. Additional Highlights Include Ensuite Laundry, One Parking Space, One Locker, And High-Speed Internet. Located In A Prime Scarborough Community At Sheppard & Warden-Steps To TTC, Minutes To Don Mills Subway Station, Agincourt GO, Highways 401/404/DVP, Top-Rated Schools, Parks, And Shopping At Fairview Mall And Scarborough Town Centre. Walk To Supermarkets, Cafes, And Local Dining. Ideal For Professionals Or Small Families Seeking Luxury And Convenience In The City. (id:24801)
Homelife Elite Services Realty Inc.
Main Floor - 22 Pitt Avenue
Toronto, Ontario
Welcome to this spacious, furnished 4-bedroom, 3 bathroom detached family home is available Furnished or Unfurnished, Short Term or 1 year Option. This special home is filled with character through a complete renovation, top to bottom. At the heart of the home is an impressive kitchen opening onto a spacious deck and backyard with a detached 2-car garage included in lease. The bright and airy open concept main floor features a spacious living room anchored by a cozy gas fireplace. Located on a corner lot that fills the house with light and joy. All new flooring, kitchens, bathrooms, plumbing, electrical, heating and cooling systems, etc. - Premium tap and bath fixtures from Muti Kitchen & Bath. Property available Furnished or Unfurnished - Short Term or 1 Year Lease Option (id:24801)
Keller Williams Portfolio Realty
Basement - 22 Pitt Avenue
Toronto, Ontario
Premium Basement Apartment with a Separate Entrance Safe & Sound insulation separates this legal light-filled apartment. The kitchen is accentuated by a 4 foot by 4 foot egress window bringing more light into the Eat-in peninsula counter. All new flooring, kitchen and bathroom. Premium tap and bath fixtures from Muti Kitchen & Bath. This Basemet has radiant heat with its own ensuite Laundry. Easy access to downtown as the Subway is a 5 minute walk away- 5 minute drive to The Beaches with all the area has to offer (restaurants, entertainment, biking) Walk to golf course and Parks with biking trails Available Furnished or Unfurnished (id:24801)
Keller Williams Portfolio Realty
Main Floor - 43 Tansley Avenue
Toronto, Ontario
Entire main floor of bungalow house with private kitchen, washroom, and your own set of washer/dryer(not shared with anyone else). You have complete privacy of three full sized bedrooms, a newly renovated kitchen, a spacious living room as well as a huge backyard with lots of green space, perfect for a family. 3 parking spots available. The house is located right next to a school in a quiet and peaceful neighborhood. Conveniently located to the TTC, a few stops away from the subway station, Scarborough Town Centre, the library, Kennedy GO station, walking distance from grocery stores, restaurants, and shoppers drug mart. Note that furniture is not included. Utilities will be shared with the downstairs tenant (not included in the rent). Available for move in anytime.*For Additional Property Details Click The Brochure Icon Below* (id:24801)
Ici Source Real Asset Services Inc.
25 Howland Road
Toronto, Ontario
Welcome to 25 Howland Road, a newly renovated home that's truly in a class of its own. Every corner has been thoughtfully designed with custom finishes, offering the perfect balance of style, comfort, and function. Set in the heart of Riverdale, one of Toronto's most sought-after neighbourhoods, this home sits in the highly coveted Withrow School District, with TTC, shops, and restaurants just steps away. Withrow and Riverdale Parks are practically at your doorstep, making this location second to none. Inside, you'll find 3 light-filled bedrooms and 3.5 stunning bathrooms, including a luxurious primary ensuite and a convenient, main floor powder room. The chef-inspired kitchen is the star of the home, with an impressive centre island, sleek quartz counters, and flawless custom cabinetry. The finished basement, complete with a separate entrance, offers a wonderful family rec room, mud room, office nook and laundry, but also flexibility for a potential rental suite or private guest space. Outside, enjoy a newly landscaped back yard with fully enclosed fencing, oversized deck and laneway parking. This home is move-in ready and built for modern living in one of the city's best communities. (id:24801)
RE/MAX Hallmark Realty Ltd.
139 C - 1612 Charles Street
Whitby, Ontario
Welcome to The Landing at Whitby Harbour, where modern comfort meets lakeside living. This two-storey 2+2 bedroom residence offers a rare blend of style, functionality, and convenience in one of Whitby's most desirable waterfront communities. Spanning two thoughtfully designed levels, the home is anchored by a private 140 sq. ft. terrace, a perfect retreat for morning coffee, evening dining, or entertaining beneath the open sky. Inside, the interiors are elevated with custom window coverings and a sophisticated palette that complements the natural light throughout. The versatile floor plan offers two bedrooms plus two flexible spaces that can serve as home offices, guest quarters, or creative studios adaptable to the rhythms of modern life. Parking and locker are included for ultimate convenience. Beyond your front door, discover an enviable location. Stroll to the Whitby Marina and waterfront trails, enjoy dining at nearby boutique restaurants and cafés, and take advantage of quick connections to downtown Toronto with the Whitby GO Station just steps away. Commuters will appreciate seamless access to Highway 401, 412, and 407, while residents benefit from proximity to top-rated schools, Lakeridge Health Oshawa, and everyday essentials. At The Landing, you are not simply purchasing a home, you are investing in a lifestyle defined by comfort, connection, and coastal charm. (id:24801)
Sotheby's International Realty Canada
30 Ronway Crescent
Toronto, Ontario
Charming, recently renovated bungalow in a quiet, well-established neighbourhood perfect for families, or multi-generational living. This bright, freshly painted home features a smart open layout with a newly renovated kitchen, upgraded flooring, spacious living and dining areas, and a modern bathroom with a deep soaker tub. A separate side entrance leads to a fully finished basement apartment complete with three bedrooms, a second kitchen, full bath ideal for rental income or extended family. The private, fenced backyard includes two storage sheds and ample space for outdoor enjoyment. Recently extended Driveway fits up to 4 vehicles. New appliances, recently installed gutters, Walking distance TTC, GO Station, schools, Cedarbrae Mall, Walmart. No Frills, Metro, LCBO, Beer Store, Home Depot, High schools and parks are close by. Just minutes to Kennedy Subway, Hwy 401, Scarborough Town Centre, Centennial College, and U of T. Recent roof (2021) adds long-term value. You wont regret viewing this exceptional opportunity in a high-demand location! (id:24801)
Exp Realty
1714 - 181 Village Green Square
Toronto, Ontario
Luxury Tridel Condo, Very Well Layout With 2 Bedrooms Plus Den, 2 Bath, Spacious Living Room. Den can be use as Office Room Or 3rd Bedroom, Excellent Kitchen And Balcony. Unobstructed South & West View Of Toronto Skyline With The Cn Tower. Fantastic Amenities Including Fitness Room, Sauna, Yoga Room, Party Room, And Guest Suites. Conveniently Located Near 401, Town Centre & Kennedy Com, 1 parking spot included. // Some photos were taken when the property was previously staged or vacant. Current condition may differ. // All Elf's Existing Fridge, Stove, Built-In Dishwasher, Stacked Washer, Dryer, Micro/Range Hood. One parking spot included. Access to facilities including: gym, roof top garden, bbq area, sauna, party room, 24 hrs security & more! (id:24801)
Homelife Landmark Realty Inc.
709 - 8 Wellesley Street Sw
Toronto, Ontario
Brand-new luxury 1 Bedroom condo at Yonge & Wellesley in the heart of downtown Toronto! This bright north-facing unit offers stunning city views & a sleek modern kitchen with quartz countertops, stylish backsplash, and built-in appliances. Functional & Practical layout. Enjoy world-class amenities including a state-of-the-art gym, outdoor lounge & dining areas, executive guest suites, business centre, & a grand lobby with chandelier and piano. With a near-perfect Walk Score of 99 and Transit Score of 93, youre steps from Wellesley Station, U of T, TMU, Yorkville, Eaton Centre, and more. High-speed internet included, just move in and experience the best of downtown living! *** High-Speed Internet Is Included.*** (id:24801)
Homelife Landmark Realty Inc.
219 - 585 Bloor Street E
Toronto, Ontario
*Tridel Via Bloor 2* Rarely Offered Modern Suite 1 Bedrm + Den + 2 Full Bath* 722 sf + Wrapped around Balcony W/Breath-taking Unobstructed View* Offering 9' Ceilings and Laminated Flooring T/O* Amazing Layout W/Lots of Privacy* Flr To Ceiling Windows Create An Inviting Retreat - Filling the Suite W/Natural Light and Showcasing Views All Year Round* Den Could Be Used As Study Rm Or Fit Single Bed* Modern Eat-In Kitchen W/Chef Collection of Appliances* 1 Parking Spot + 1 Locker Incl* Excellent Del Mgmt and Amazing Facilities* Step to To Subway, Restaurants, Shopping Ctr, Grocery Stores.. Shows A+++ (id:24801)
RE/MAX Crossroads Realty Inc.
217 - 155 Merchants' Wharf
Toronto, Ontario
Indulge Yourself In The Exquisite. This Is Luxury By The Lake. Suite 217 Is A Developer's Masterpiece Featuring A 2 Storey 2416 Square Foot Open Floor Plan, A 240 Square Foot Terrace On Main And A Juliet Balcony In Primary With Breathtaking Water Views. A Home In The Sky, Don't Compromise On Oversized Pantry & Laundry Rooms, Storage Rooms On Both Levels, Custom Closets & Organizers, And Refined Design Upgrades Throughout. Aqualuna Is The Fourth And Final Opportunity To Live In The Much Sought-after Bayside Toronto Community, Which Is Reimagining, Transforming And Innovating The City's Eastern Waterfront. (id:24801)
Sotheby's International Realty Canada
1204 - 633 Bay Street
Toronto, Ontario
Located In The Heart Of Downtown Toronto. Total Renovated Unit! Spacious 2 Bedrooms Plus A Large Den Unit. Den With Window And Sliding Door, Can be used As 3rd Bedroom, 2 Full Baths, Approx 1100 Sq Ft Unit. Utility All-Inclusive. Excellent Functional Layout. Wood Floors Throughout, Eat In Kitchen W/Bench. Spacious Primary Bedroom With Ensuite. Step to Subway, T&T Supermarket, UFT, TMU, All Major Hospitals, Eaton Centre and Financial District. 24 HR Concierge, Indoor Swimming Pool, Gym, Party Room, Basketball Court, Squash Court Rooftop Garden W/Hot Tub & BBQ, Single Family Only By Building Regulation, No Roommates. No Pets. No Smoking. (id:24801)
Homelife Landmark Realty Inc.
44 Crossburn Drive
Toronto, Ontario
Prestigious Donalda Golf & Country Club Community! Experience over 5,400 sq. ft. of luxury living space in this executive family home, perfectly set on a spectacular ravine lot with generous tableland ideal for outdoor entertaining. Enjoy a backyard oasis featuring an inground pool, putting green, outdoor kitchen, and trampoline area.Inside, you'll find every modern comfort - a theatre/rec room, home office, and wine cellar - along with a whole-home water purification and softener system, and love the radiant heated floors throughout the basement, foyer, and most bathrooms. A true Donalda masterpiece, offering elegance, functionality, and resort-style living. (id:24801)
Royal LePage Signature Realty
89 Finch Avenue E
Toronto, Ontario
A Rare Rental Opportunity! Walking Distance To Subway At Finch And Yonge,& Bus Terminal. Easy To GTA By Subway, Go-Train, 401 Hwy. Close To Schools, Shopping, Grocery, Library, Hospital, and Community Center. Main & Side Floor: Basement is not allowed to be lived in, but can be used as a storage space. Windows, Baths, Hardwood Floor Throughout. A Private Driveway W/Ample Parking 10 Spots. Extra Cah Flow To Rent Parkings Near Yonge St! All Window Coverings, All Existing Light Fixtures, Tenant, And Tenant's Agent To Verify All Measurements. (id:24801)
Royal Elite Realty Inc.
Th6 - 94 Crescent Road
Toronto, Ontario
Enchanting South Rosedale boutique townhouse featuring over 2,300 square feet, just steps from Yonge Street. Perfectly tucked away, this bespoke residence, one of only ten exclusive suites, offers the very best that Rosedale has to offer in a truly serene setting. Step inside from your gorgeous front terrace, perfectly framed with lush garden beds and foliage, into a spacious and meticulously appointed ground-floor family room that allows for easy indoor/outdoor flow and includes a 2-piece powder room, plenty of closet space and a secondary entrance that takes you directly to your garage parking. Upstairs, you'll find an open concept main floor featuring an oversized living room with gas fireplace and window seating, a nicely proportioned dining room, a chef-inspired kitchen that includes beautifully upgraded appliances and a galley-style pantry providing ample storage with an aesthetically pleasing design, plus an additional 2-piece bathroom. Continuing upstairs, you'll find the residence is currently configured with a large primary bedroom with 4-piece ensuite bath plus an additional family room, office nook and additional bathroom. Previously a three-bedroom home, the floor plan offers great versatility that could see future owners easily add additional bedrooms as they see fit. Every detail of this finely crafted residence has been thoughtfully considered, making the space feel warm and inviting while highlighting the grandeur and elegance of the home. One car garage parking plus one storage locker are included. Experience the very best that South Rosedale has to offer with every amenity imaginable just a short walk away, including transit, Yonge Street shopping, restaurants and entertainment plus beautiful park space and easy access to downtown for commuters. (id:24801)
Chestnut Park Real Estate Limited
931 - 155 Merchants' Wharf
Toronto, Ontario
Aqualuna Represents The Final Opportunity To Call Bayside Toronto home, A Dynamic 13-acre Waterfront Community With More Than Two Million Square Feet Of Residential, Office, Retail, And Public Spaces, All Just Moments From Downtown. Suite 931 Features A Unique 942 Square Foot Open Floor Plan With Split 2 Bedroom Layout, 2 Bathrooms, Laundry Room, A 250 Square Foot Oversized Balcony & 2 Juliet Balconies. You Can Have It All With Aqualuna's Indoor And Outdoor Amenities. A Fully-Equipped Fitness Studio, Spacious Party Room, Glimmering Outdoor Pool And More All Overlooking Lake Ontario. (id:24801)
Sotheby's International Realty Canada
Main - 866 Bathurst Street
Toronto, Ontario
3 bedroom main floor unit in the heart of The Annex! This charming home features soaring ceilings, hardwood floors, an updated kitchen with full size appliances. Ideal for professionals or students. Prime location just steps to Bathurst Station, University of Toronto, TMU, George Brown, restaurants, shops, and all urban conveniences. Ensuite laundry. Street parking available with permit. Don't miss this rare main floor gem in one of Toronto's most desirable neighbourhood! (id:24801)
RE/MAX Hallmark Realty Ltd.


