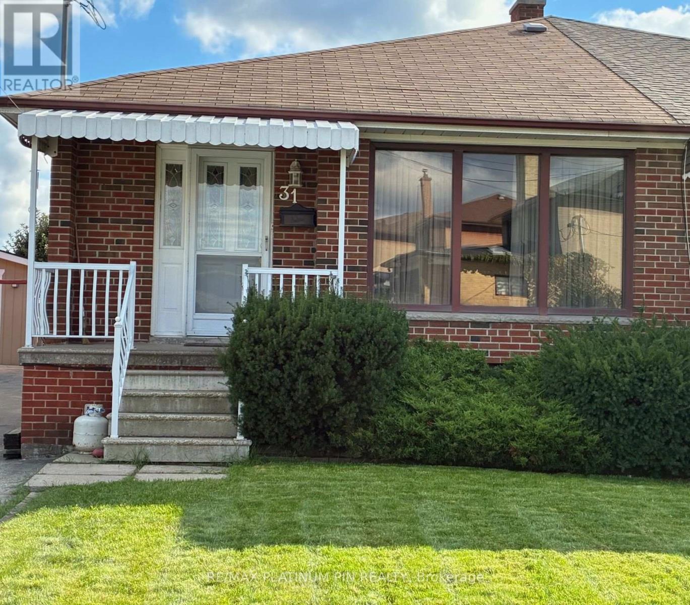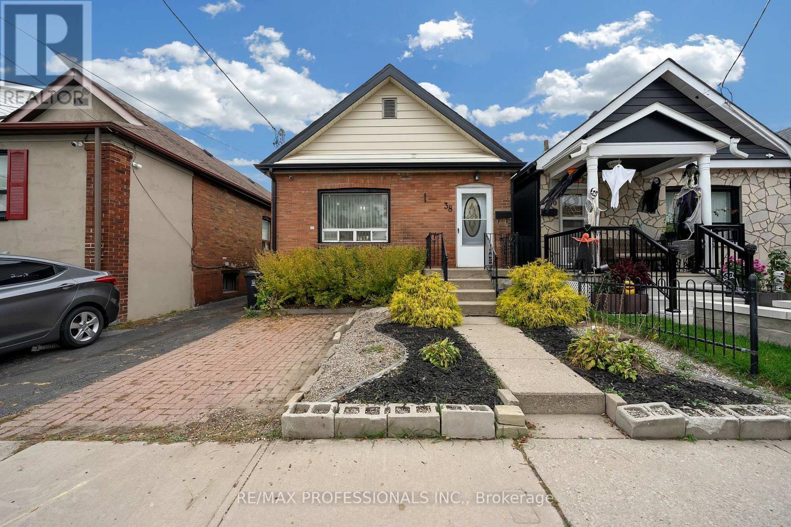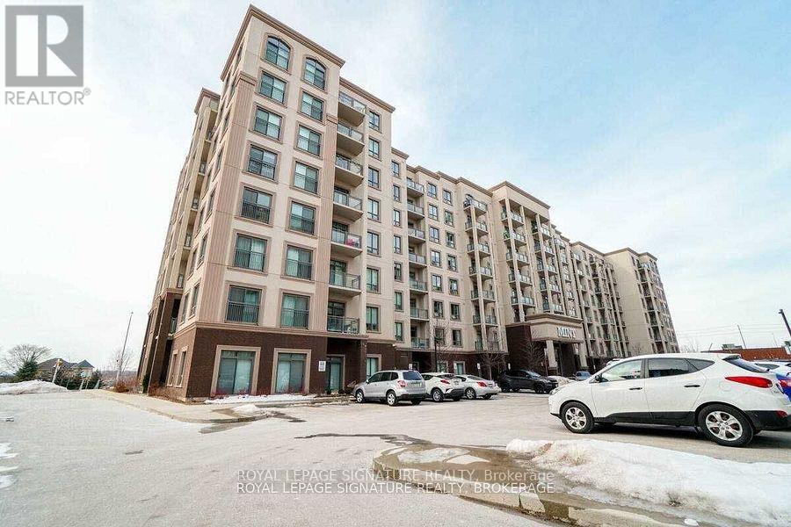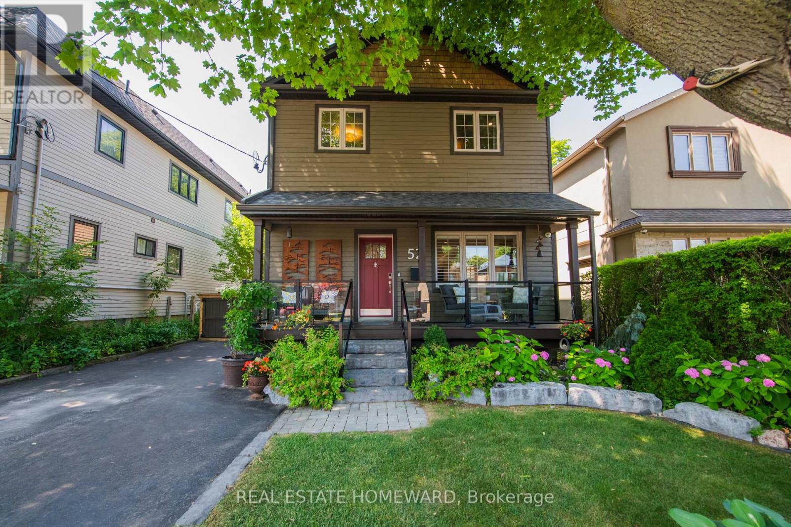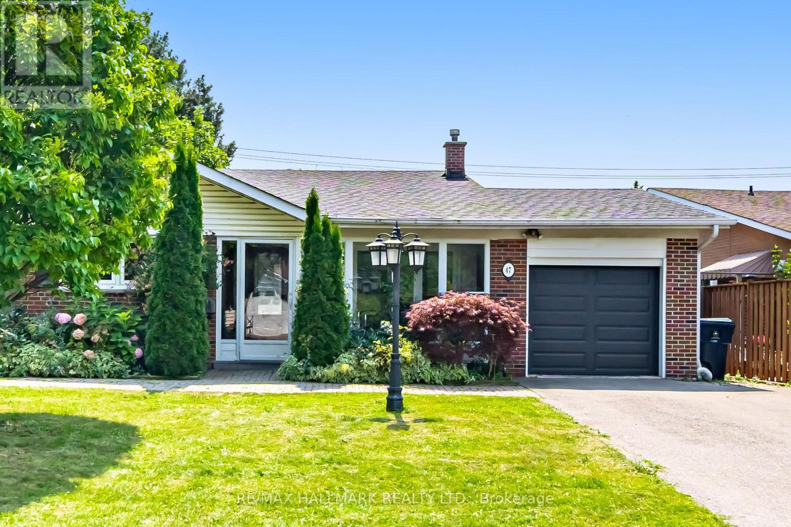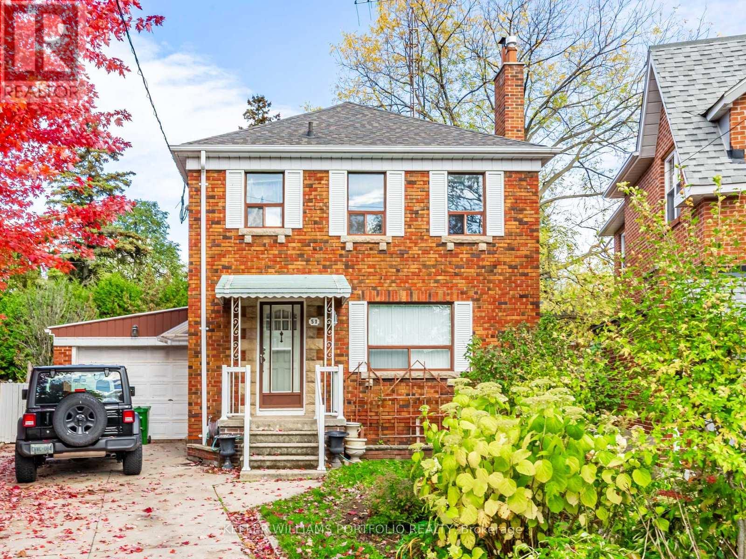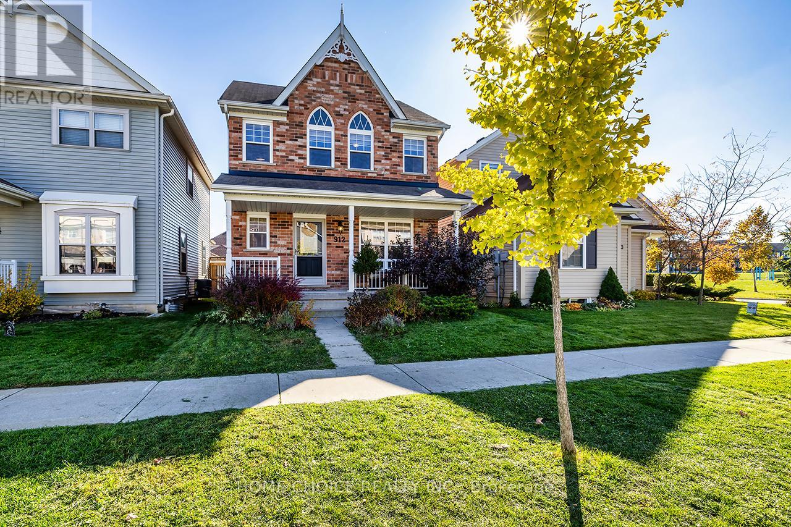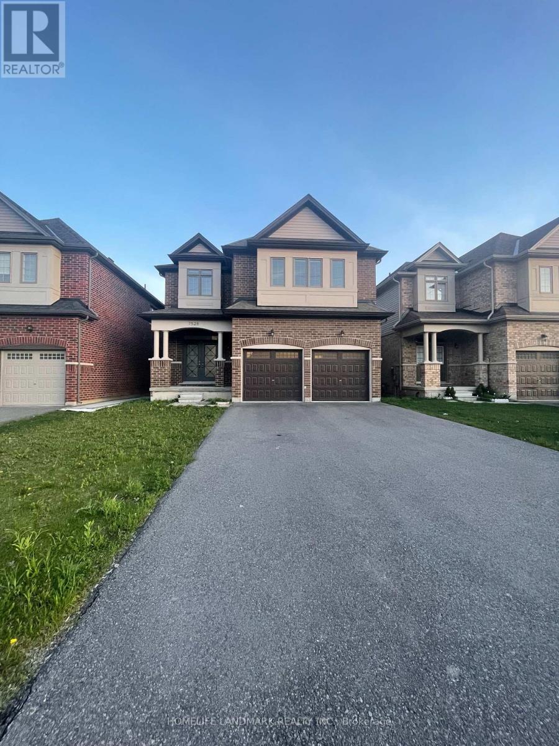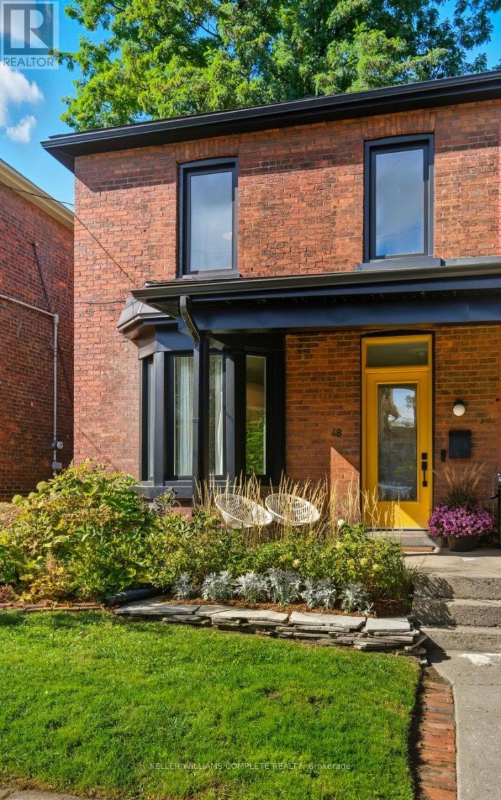31 Ryewood Drive
Toronto, Ontario
Priced to Sell! Sun Drenched Semi Home in the Desirable Jane / Sheppard Area. Located on a Family friendly street, this well-maintained Freshly Painted Home Offers 3+1 Bedroom with a large living Area, Combined W/Dining Area, Pristine Hardwood Floors All Through Out Main Floor, Beautiful, Eat In Kitchen with plenty of cupboard/counter space. Large primary Bedroom with plenty of closet space and large window. Other 2 bedrooms a good size for growing family. Spacious updated 4PC Bathroom. Walk/Out to large rear covered deck-overlooking mature landscaped fenced yard. Separate Entrance to Finished Basement with Massive Bright Rec Room, Kitchenette, Large Separate BedRoom, 3PC Bath and lots of storage space. Steps Away From TTC Transit, HWY 400&401, Humber River Hospital, Downsview Park, York University, Community Centres, Walk-In Clinic, Groceries and More! A Must See! (id:24801)
RE/MAX Platinum Pin Realty
38 Nickle Street
Toronto, Ontario
Detached Home!!! Amazing opportunity to own a detached home in Toronto. Fully functioning Basement Apartment with separate entrance and separated laundry room. Renovated Kitchen (2022) facing the backyard and newer hardwood throughout the main floor (2021). Kitchen backdoor leads to your backyard, great for entertaining and BBQ'ing! Open concept living with ample sized living and dining. 19 Minute walk to Weston Go Train. Do not miss out on this one! *Offer date Thursday November 6th at 7pm* (id:24801)
RE/MAX Professionals Inc.
307 - 2490 Old Bronte Road
Oakville, Ontario
Welcome To Mint Condos, Built By Award Winning "Horizon". Bright And Sun Filled 1 Bed Condo. Amazing Views. Upgraded S/S Kitchen Appliances, Washer & Dryer. Central Island And Backsplash. Master W/ Walk-In Closet. Open Concept Layout With Nicely Setup Living Space. En Suite Laundry Room. Great Amenities, Roof Top Terrace, Fitness Room, Movie Theater. Close To Main Highways, Oakville Hospital, Shopping Plazas, Parks, Walking Trails. (id:24801)
Royal LePage Signature Realty
52 Harewood Avenue
Toronto, Ontario
Modern charm, timeless comfort, 52 Harewood Ave is ready to inspire. Nestled in the heart of sought-after Cliffcrest, south of Kingston Rd, this beautiful detached home offers an exceptional blend of style, space, and functionality. Rebuilt approximately 10 years ago, this Maibec wood-clad gem features 4+2 bedrooms and 4 bathrooms, and boasts inviting curb appeal with a charming front porch, landscaped grounds, and mature perennial gardens. Step into the bright and expansive open-concept main floor, thoughtfully designed with seamless flow between the chefs kitchen, family area, living room, and formal dining space, perfect for entertaining and family living, inside and out. Downstairs, discover a fully equipped 2-bedroom in-law suite with its own kitchen, ideal for extended family. With ample parking for multiple vehicles and a serene tree-lined setting, this home checks all the boxes. In Fairmount PS, St. Agatha & RH King catchment areas. Just minutes from the iconic Scarborough Bluffs and the incredible park system along the cliffs of Lake Ontario, this property offers the perfect blend of natural beauty and urban convenience. (id:24801)
Real Estate Homeward
47 Marthclare Avenue
Toronto, Ontario
Rarely Offered! Full home available for a minimum of 6 months lease, with long term optionsavailable. This stunning, fully renovated 4-bedroom home sits on an impressive 50 x 125 ft lotin one of Don Mills most sought after communities. Thoughtfully updated throughout, it featuresa gorgeous chefs kitchen with high-end finishes and brand-new appliances, sleek modernbathrooms, updated windows and doors, and a brand-new roof making it completely move-in ready.Inside, you'll find elegant hand scraped hardwood floors, a bright and spacious family roomwith a large picture window, and smooth ceilings enhanced by pot lights. The home offers fourgenerously sized bedrooms, a dedicated dining area, and a fully finished basement complete witha large recreation room perfect for entertaining. Step outside to the peaceful and expansivesouth-facing backyard ideal for gardening or relaxing under the charming gazebo covered patio.Enjoy excellent privacy with full fencing, creating the perfect outdoor retreat. Additionalfeatures include an attached garage, a large driveway with ample parking for up to six cars, anenclosed front porch that offers a cozy space to relax while doubling as the perfect familymudroom, and a convenient garden shed for extra storage. Enjoy unparalleled convenience withquick access to the DVP, Highways 401, 404, and the TTC. Everyday essentials are just minutesaway, and the home is located within top rated school districts offering IB programs, as wellas public, Catholic, French, and private school options. (id:24801)
RE/MAX Hallmark Realty Ltd.
51 Glenavy Avenue
Toronto, Ontario
Welcome to 51 Glenavy! A rare opportunity to live in a 3 bedroom, 2 bath home on a pie-shaped lot on a quiet cul-de-sac in upper Leaside. The property has a 30 foot frontage and pies out to 66 feet in the rear. (100' North, 92.6' South) Existing family room addition with walkout to private backyard. Pristine hardwood floors and trim on both main and second floors. Attached one car garage with private 2 car drive. Garden shed, plenty of storage, side door entrance to finished basement. Steps to TTC, Metro, Bayview shops, schools, Sherwood Park, Sunnybrook Park and more. You will appreciate this private enclave, both for its quiet enjoyment and communal warmth. (id:24801)
Keller Williams Portfolio Realty
185 Bean Street
Minto, Ontario
TO BE BUILT! BUILDER'S BONUS $20,000 TOWARDS UPGRADES! Welcome to the charming town of Harriston a perfect place to call home. Explore the Post Bungalow Model in Finoro Homes Maitland Meadows subdivision, where you can personalize both the interior and exterior finishes to match your unique style. This thoughtfully designed home features a spacious main floor, including a foyer, laundry room, kitchen, living and dining areas, a primary suite with a walk-in closet and 3-piece ensuite bathroom, a second bedroom, and a 4-piece bathroom. The 22'7" x 18' garage offers space for your vehicles. Finish the basement for an additional cost! Ask for the full list of incredible features and inclusions. Take advantage of additional builder incentives available for a limited time only! Please note: Photos and floor plans are artist renderings and may vary from the final product. This bungalow can also be upgraded to a bungaloft with a second level at an additional cost. (id:24801)
Exp Realty
152 Bean Street
Minto, Ontario
Finoro Homes has been crafting quality family homes for over 40 years and would love for your next home to be in the Maitland Meadows subdivision. The TANNERY A model offers three distinct elevations to choose from. The main floor features a welcoming foyer with a closet, a convenient 2-piece bathroom, garage access, a spacious living room, a dining room, and a beautiful kitchen with an island. Upstairs, you'll find an open-to-below staircase, a primary bedroom with a walk-in closet, and 3-piece ensuite bathroom featuring a tiled shower, a laundry room with a laundry tub, a 4-piece bathroom, and two additional bedrooms. Plus you'll enjoy the opportunity to select all your own interior and exterior finishes! (id:24801)
Exp Realty
912 Broadway Boulevard
Peterborough, Ontario
This home is perfect for families and anyone looking for convenience and a sense of community! Built in 2013, this all-brick, two-storey house features 3 bedrooms, 2.5 bathrooms, an open-concept kitchen, living, and dining area, a secluded backyard, and a fully finished basement. Upgraded wainscoting trim, and large windows that bring in plenty of natural light. The second floor boasts hardwood floors, a spacious primary bedroom that can accommodate a king-sized bed, and a four-piece bathroom. The fully finished basement is bright, featuring LED pot lights and a beautiful stone electric fireplace. It also includes an elegantly designed three-piece bathroom with a walk-in tile shower. Additional highlights of this home include a detached garage, a one-minute walk to two parks, and a wealth of nearby amenities. Don't miss the opportunity to make this house your home-book your showing today! (id:24801)
Home Choice Realty Inc.
7528 Marpin Court
Niagara Falls, Ontario
Upgraded 4 Bedrooms 4 Washrooms. Double Car Garage With Plenty Of More Parking Spaces. Large Backyard To Play With. Perfect For A Family. Bright & Spacious. 2912 Sq Ft. Pot Lights Through Out. Window Coverings Through Out. Minutes From Costco, Lowes, Cineplex, Walmart, Community Center & Parks. Short Drive To The Falls, Casino, & Niagara's New Future Hospital. House will be repainted after current tenants move out. (id:24801)
Homelife Landmark Realty Inc.
48 Liberty Street
Hamilton, Ontario
Welcome to 48 Liberty Street - experience refined urban living in this impeccable 3-bedroom, 2-bathroom residence, ideally positioned in one of Hamilton's most desirable neighbourhoods: Corktown. Surrounded by warm, welcoming neighbours: the kind of community where people still say hello and look out for one another - this home captures the perfect blend of character, convenience, and connection. One of Hamilton's oldest and most storied neighbourhoods, Corktown is known for its heritage homes, tree-lined streets, and unbeatable location just steps from the Hunter GO Station, boutique shopping, and some of the city's best dining. A balance of historic charm and modern energy makes it a favourite among those who value both walkability and community spirit. Inside, thoughtful design and craftsmanship shine. Engineered wood flooring, custom trim-work, and sunlit principal rooms create a warm, elevated atmosphere. The kitchen and bathrooms have been fully designed with premium materials and timeless finishes, offering a sophisticated balance of style and function. The backyard is equally impressive-a private outdoor retreat professionally landscaped with a cedar landing, deck, flagstone patio, and raised perennial beds, ideal for entertaining or quiet moments. Updates include new windows (excluding basement), Maibec wood siding on the rear exterior, and refreshed fascia, soffits, gutters, and downspouts. The unfinished basement provides abundant storage and potential for future customization, while ample street parking adds everyday ease. Perfectly located in one of Hamilton's most walkable pockets, 48 Liberty offers the best of both worlds-heritage craftsmanship paired with modern comfort, in a neighbourhood that continues to define the city's creative and connected spirit. (id:24801)
Keller Williams Complete Realty
Basement - 1125 Trailsview Avenue E
Cobourg, Ontario
This stunning Brand New Legal Basement with separate entrance, premium lot, ideal for families students and work permit holders. This home offers the best home offers a bright and airy feel with high ceilings and high windows that to everyday amenities with a brand new school feel with high ceilings and high windows that to everyday amenities with a brand new school (id:24801)
Right At Home Realty


