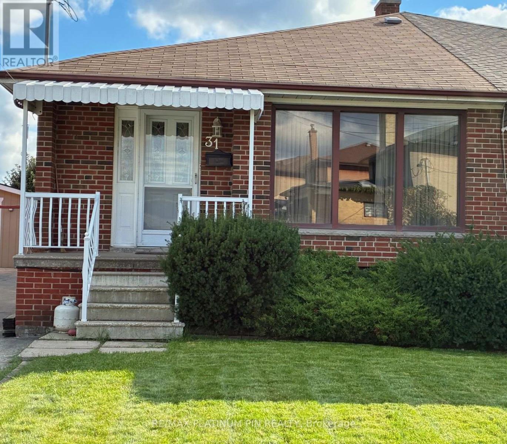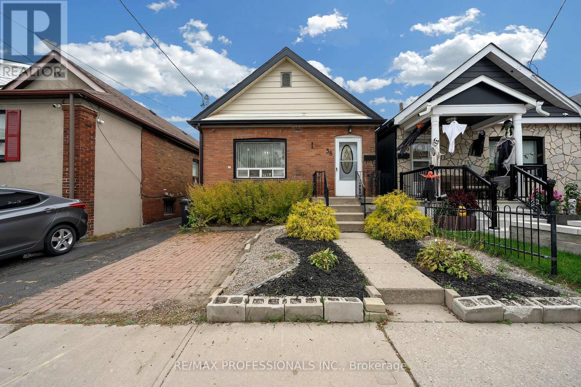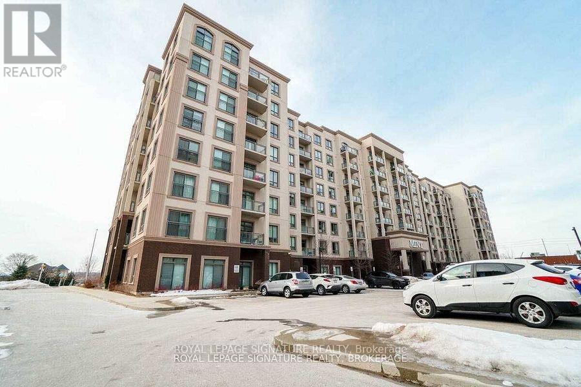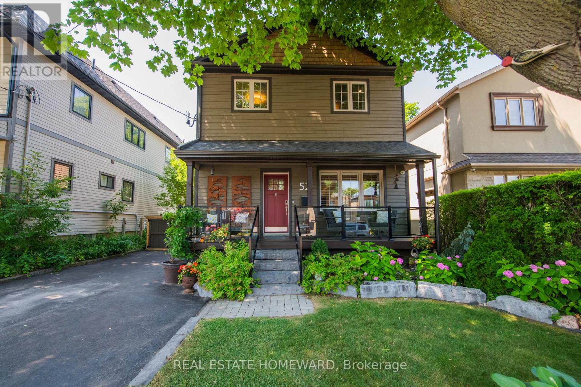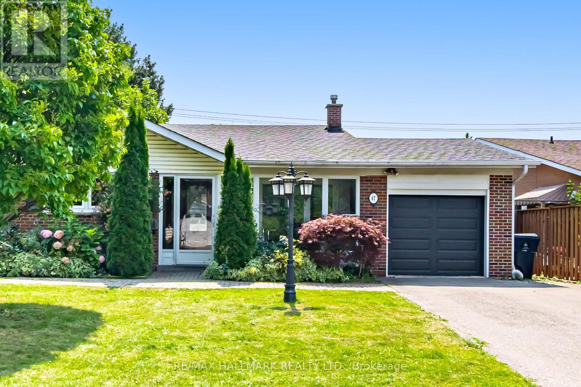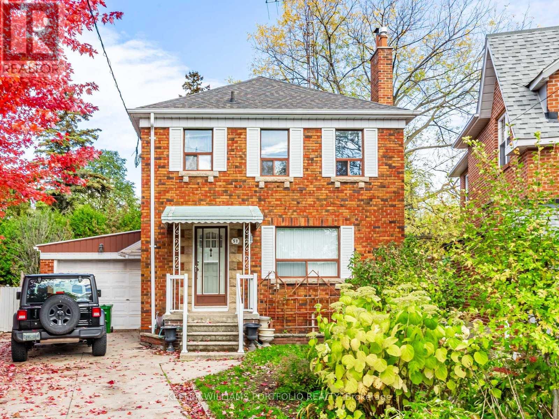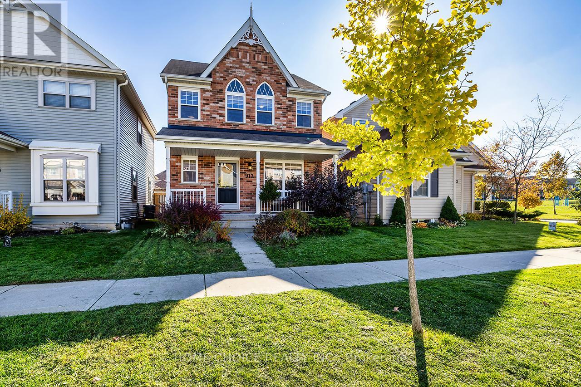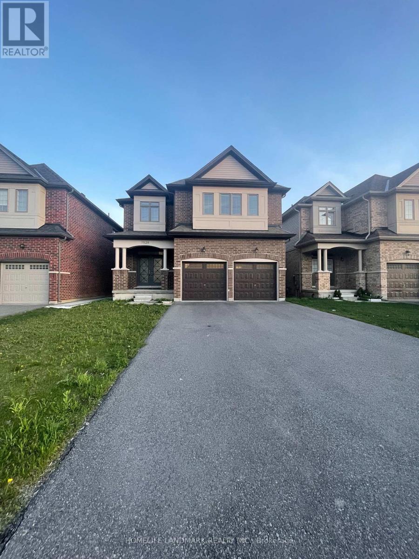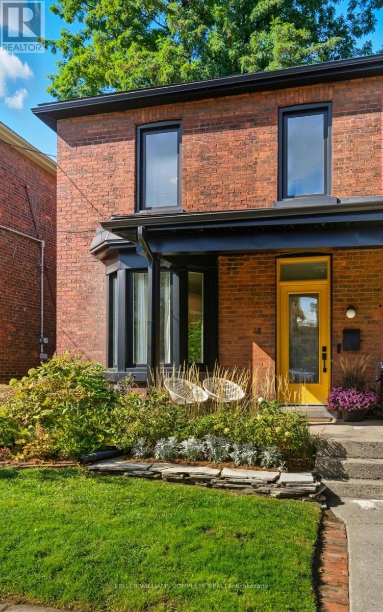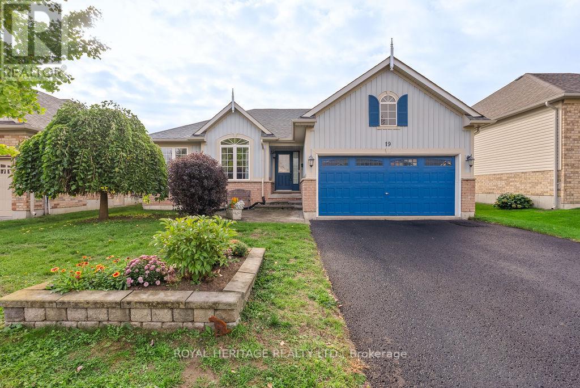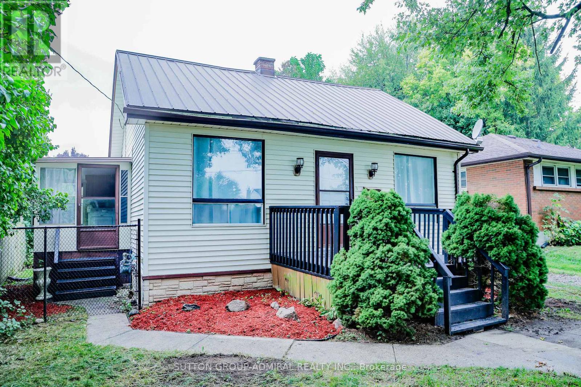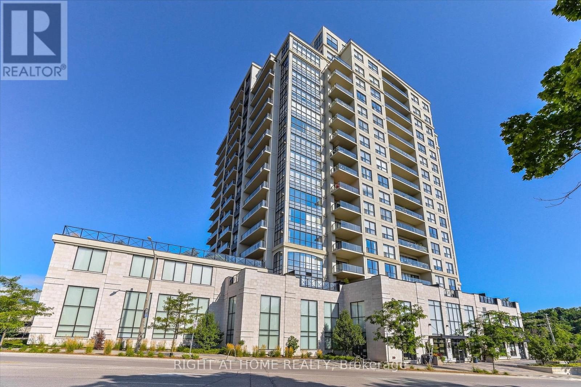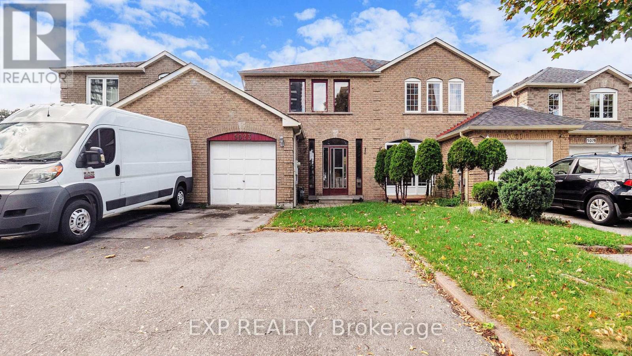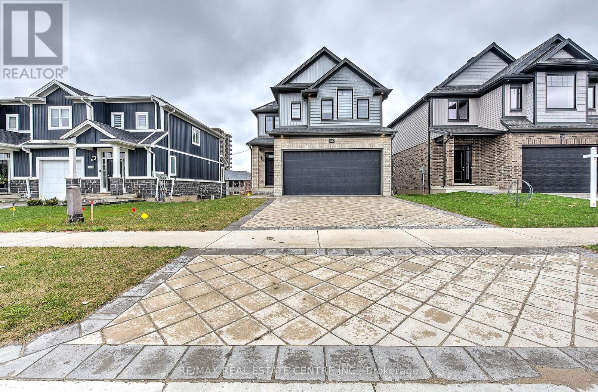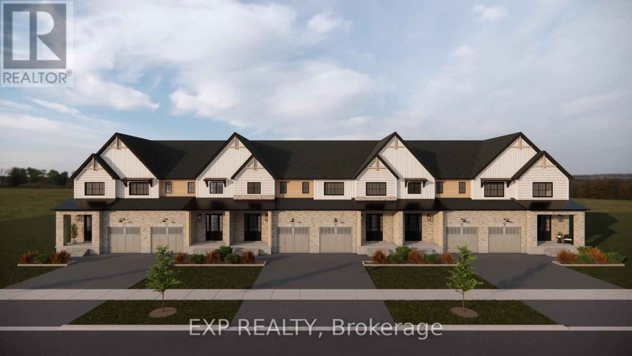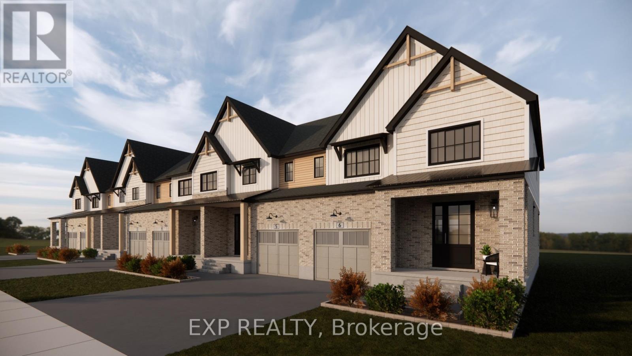31 Ryewood Drive
Toronto, Ontario
Priced to Sell! Sun Drenched Semi Home in the Desirable Jane / Sheppard Area. Located on a Family friendly street, this well-maintained Freshly Painted Home Offers 3+1 Bedroom with a large living Area, Combined W/Dining Area, Pristine Hardwood Floors All Through Out Main Floor, Beautiful, Eat In Kitchen with plenty of cupboard/counter space. Large primary Bedroom with plenty of closet space and large window. Other 2 bedrooms a good size for growing family. Spacious updated 4PC Bathroom. Walk/Out to large rear covered deck-overlooking mature landscaped fenced yard. Separate Entrance to Finished Basement with Massive Bright Rec Room, Kitchenette, Large Separate BedRoom, 3PC Bath and lots of storage space. Steps Away From TTC Transit, HWY 400&401, Humber River Hospital, Downsview Park, York University, Community Centres, Walk-In Clinic, Groceries and More! A Must See! (id:24801)
RE/MAX Platinum Pin Realty
38 Nickle Street
Toronto, Ontario
Detached Home!!! Amazing opportunity to own a detached home in Toronto. Fully functioning Basement Apartment with separate entrance and separated laundry room. Renovated Kitchen (2022) facing the backyard and newer hardwood throughout the main floor (2021). Kitchen backdoor leads to your backyard, great for entertaining and BBQ'ing! Open concept living with ample sized living and dining. 19 Minute walk to Weston Go Train. Do not miss out on this one! *Offer date Thursday November 6th at 7pm* (id:24801)
RE/MAX Professionals Inc.
307 - 2490 Old Bronte Road
Oakville, Ontario
Welcome To Mint Condos, Built By Award Winning "Horizon". Bright And Sun Filled 1 Bed Condo. Amazing Views. Upgraded S/S Kitchen Appliances, Washer & Dryer. Central Island And Backsplash. Master W/ Walk-In Closet. Open Concept Layout With Nicely Setup Living Space. En Suite Laundry Room. Great Amenities, Roof Top Terrace, Fitness Room, Movie Theater. Close To Main Highways, Oakville Hospital, Shopping Plazas, Parks, Walking Trails. (id:24801)
Royal LePage Signature Realty
52 Harewood Avenue
Toronto, Ontario
Modern charm, timeless comfort, 52 Harewood Ave is ready to inspire. Nestled in the heart of sought-after Cliffcrest, south of Kingston Rd, this beautiful detached home offers an exceptional blend of style, space, and functionality. Rebuilt approximately 10 years ago, this Maibec wood-clad gem features 4+2 bedrooms and 4 bathrooms, and boasts inviting curb appeal with a charming front porch, landscaped grounds, and mature perennial gardens. Step into the bright and expansive open-concept main floor, thoughtfully designed with seamless flow between the chefs kitchen, family area, living room, and formal dining space, perfect for entertaining and family living, inside and out. Downstairs, discover a fully equipped 2-bedroom in-law suite with its own kitchen, ideal for extended family. With ample parking for multiple vehicles and a serene tree-lined setting, this home checks all the boxes. In Fairmount PS, St. Agatha & RH King catchment areas. Just minutes from the iconic Scarborough Bluffs and the incredible park system along the cliffs of Lake Ontario, this property offers the perfect blend of natural beauty and urban convenience. (id:24801)
Real Estate Homeward
47 Marthclare Avenue
Toronto, Ontario
Rarely Offered! Full home available for a minimum of 6 months lease, with long term optionsavailable. This stunning, fully renovated 4-bedroom home sits on an impressive 50 x 125 ft lotin one of Don Mills most sought after communities. Thoughtfully updated throughout, it featuresa gorgeous chefs kitchen with high-end finishes and brand-new appliances, sleek modernbathrooms, updated windows and doors, and a brand-new roof making it completely move-in ready.Inside, you'll find elegant hand scraped hardwood floors, a bright and spacious family roomwith a large picture window, and smooth ceilings enhanced by pot lights. The home offers fourgenerously sized bedrooms, a dedicated dining area, and a fully finished basement complete witha large recreation room perfect for entertaining. Step outside to the peaceful and expansivesouth-facing backyard ideal for gardening or relaxing under the charming gazebo covered patio.Enjoy excellent privacy with full fencing, creating the perfect outdoor retreat. Additionalfeatures include an attached garage, a large driveway with ample parking for up to six cars, anenclosed front porch that offers a cozy space to relax while doubling as the perfect familymudroom, and a convenient garden shed for extra storage. Enjoy unparalleled convenience withquick access to the DVP, Highways 401, 404, and the TTC. Everyday essentials are just minutesaway, and the home is located within top rated school districts offering IB programs, as wellas public, Catholic, French, and private school options. (id:24801)
RE/MAX Hallmark Realty Ltd.
51 Glenavy Avenue
Toronto, Ontario
Welcome to 51 Glenavy! A rare opportunity to live in a 3 bedroom, 2 bath home on a pie-shaped lot on a quiet cul-de-sac in upper Leaside. The property has a 30 foot frontage and pies out to 66 feet in the rear. (100' North, 92.6' South) Existing family room addition with walkout to private backyard. Pristine hardwood floors and trim on both main and second floors. Attached one car garage with private 2 car drive. Garden shed, plenty of storage, side door entrance to finished basement. Steps to TTC, Metro, Bayview shops, schools, Sherwood Park, Sunnybrook Park and more. You will appreciate this private enclave, both for its quiet enjoyment and communal warmth. (id:24801)
Keller Williams Portfolio Realty
185 Bean Street
Minto, Ontario
TO BE BUILT! BUILDER'S BONUS $20,000 TOWARDS UPGRADES! Welcome to the charming town of Harriston a perfect place to call home. Explore the Post Bungalow Model in Finoro Homes Maitland Meadows subdivision, where you can personalize both the interior and exterior finishes to match your unique style. This thoughtfully designed home features a spacious main floor, including a foyer, laundry room, kitchen, living and dining areas, a primary suite with a walk-in closet and 3-piece ensuite bathroom, a second bedroom, and a 4-piece bathroom. The 22'7" x 18' garage offers space for your vehicles. Finish the basement for an additional cost! Ask for the full list of incredible features and inclusions. Take advantage of additional builder incentives available for a limited time only! Please note: Photos and floor plans are artist renderings and may vary from the final product. This bungalow can also be upgraded to a bungaloft with a second level at an additional cost. (id:24801)
Exp Realty
152 Bean Street
Minto, Ontario
Finoro Homes has been crafting quality family homes for over 40 years and would love for your next home to be in the Maitland Meadows subdivision. The TANNERY A model offers three distinct elevations to choose from. The main floor features a welcoming foyer with a closet, a convenient 2-piece bathroom, garage access, a spacious living room, a dining room, and a beautiful kitchen with an island. Upstairs, you'll find an open-to-below staircase, a primary bedroom with a walk-in closet, and 3-piece ensuite bathroom featuring a tiled shower, a laundry room with a laundry tub, a 4-piece bathroom, and two additional bedrooms. Plus you'll enjoy the opportunity to select all your own interior and exterior finishes! (id:24801)
Exp Realty
912 Broadway Boulevard
Peterborough, Ontario
This home is perfect for families and anyone looking for convenience and a sense of community! Built in 2013, this all-brick, two-storey house features 3 bedrooms, 2.5 bathrooms, an open-concept kitchen, living, and dining area, a secluded backyard, and a fully finished basement. Upgraded wainscoting trim, and large windows that bring in plenty of natural light. The second floor boasts hardwood floors, a spacious primary bedroom that can accommodate a king-sized bed, and a four-piece bathroom. The fully finished basement is bright, featuring LED pot lights and a beautiful stone electric fireplace. It also includes an elegantly designed three-piece bathroom with a walk-in tile shower. Additional highlights of this home include a detached garage, a one-minute walk to two parks, and a wealth of nearby amenities. Don't miss the opportunity to make this house your home-book your showing today! (id:24801)
Home Choice Realty Inc.
7528 Marpin Court
Niagara Falls, Ontario
Upgraded 4 Bedrooms 4 Washrooms. Double Car Garage With Plenty Of More Parking Spaces. Large Backyard To Play With. Perfect For A Family. Bright & Spacious. 2912 Sq Ft. Pot Lights Through Out. Window Coverings Through Out. Minutes From Costco, Lowes, Cineplex, Walmart, Community Center & Parks. Short Drive To The Falls, Casino, & Niagara's New Future Hospital. House will be repainted after current tenants move out. (id:24801)
Homelife Landmark Realty Inc.
48 Liberty Street
Hamilton, Ontario
Welcome to 48 Liberty Street - experience refined urban living in this impeccable 3-bedroom, 2-bathroom residence, ideally positioned in one of Hamilton's most desirable neighbourhoods: Corktown. Surrounded by warm, welcoming neighbours: the kind of community where people still say hello and look out for one another - this home captures the perfect blend of character, convenience, and connection. One of Hamilton's oldest and most storied neighbourhoods, Corktown is known for its heritage homes, tree-lined streets, and unbeatable location just steps from the Hunter GO Station, boutique shopping, and some of the city's best dining. A balance of historic charm and modern energy makes it a favourite among those who value both walkability and community spirit. Inside, thoughtful design and craftsmanship shine. Engineered wood flooring, custom trim-work, and sunlit principal rooms create a warm, elevated atmosphere. The kitchen and bathrooms have been fully designed with premium materials and timeless finishes, offering a sophisticated balance of style and function. The backyard is equally impressive-a private outdoor retreat professionally landscaped with a cedar landing, deck, flagstone patio, and raised perennial beds, ideal for entertaining or quiet moments. Updates include new windows (excluding basement), Maibec wood siding on the rear exterior, and refreshed fascia, soffits, gutters, and downspouts. The unfinished basement provides abundant storage and potential for future customization, while ample street parking adds everyday ease. Perfectly located in one of Hamilton's most walkable pockets, 48 Liberty offers the best of both worlds-heritage craftsmanship paired with modern comfort, in a neighbourhood that continues to define the city's creative and connected spirit. (id:24801)
Keller Williams Complete Realty
Basement - 1125 Trailsview Avenue E
Cobourg, Ontario
This stunning Brand New Legal Basement with separate entrance, premium lot, ideal for families students and work permit holders. This home offers the best home offers a bright and airy feel with high ceilings and high windows that to everyday amenities with a brand new school feel with high ceilings and high windows that to everyday amenities with a brand new school (id:24801)
Right At Home Realty
Bsmt - 23 Division Street
St. Catharines, Ontario
Recently renovated 2-bedroom lower-level unit with a 3-piece washroom and 2 parking spaces. Conveniently located near the highway, with all amenities nearby. Tenant is responsible for 100% of utilities. (id:24801)
Homelife Silvercity Realty Inc.
19 Thrushwood Trail
Kawartha Lakes, Ontario
Beautiful open concept bungalow with a spacious floorplan in a prime location. Large great room with vaulted ceiling and gas fireplace, functional kitchen with pantry combined with dining room eating area. Walk out to the private yard. Main floor laundry with garage entry. 3 bedrooms, 2 full bathrooms, double garage, double driveway, unfinished basement with a huge footprint. 52 wide lot. Walk to shopping, parks, schools. (id:24801)
Royal Heritage Realty Ltd.
135 Mcgill Avenue
Erin, Ontario
Brand New home in Erin, Never lived in. Close To shopping. (id:24801)
Gold Estate Realty Inc.
308 - 480 Callaway Road
London North, Ontario
Gorgeous Unit at NorthLink II by TRICAR off Sunningdale and Golf Club featuring 2 BRs and a separate Den with French Door that works as a perfect home office, 2 full bathroom, and Laundry with 2 Underground parking spots and a Storage Locker. This is ACCESSIBLE / BARIER FREE suite. High ceilings with engineered hardwood and pot lights. Spacious living room with chic electric fireplace and Dining room. Beautiful kitchen features modern fine cabinetry, gorgeous island with waterfall quartz, upgraded quartz countertops and elegant backsplash with ceramic floors in all wet areas. Sun-filled spacious Living with floor-to-ceiling door opens to a large balcony overlooking the trails area. amenities such as: Party Room with cold kitchen, Fitness room, golf simulator, residence lounge, guest suite, security system, billiards room and outdoor tennis courts with ample visitor parking. Close to CF Masonville Place, University Hospital, and Western University; Many restaurants and shopping with transit public transportation in the area. Tenant pays own consumption of hydro. Building offers energy efficient central heating and cooling with programmable thermostat in each unit (id:24801)
Real One Realty Inc.
320 Meynell Road
Ottawa, Ontario
This is a 3 bedroom+large LOFT home on a CORNER LOT with wrap around porch. MAIN LEVEL DEN makes for a convenient office space. Great room with easy maintenance laminate flooring. Classic white cabinetry in the kitchen with quartz countertops and an island with breakfast bar. Spacious eating area in the kitchen with patio doors leading to the backyard. Upstairs you have a spacious primary bedroom, walking closet, and an ensuite with double sinks. Large LOFT can be converted to a 4th bedroom or second family room for the kids. Upgraded hardwood staircase. Basement is awaiting your finishes and offers lots of storage space. Family friendly area close to shopping and parks. Area is continuing to expand-buy now! Home shows very well!, Flooring: Hardwood, Flooring: Laminate, Flooring: Carpet Wall To Wall (id:24801)
Right At Home Realty
111 Seeley Avenue
Southgate, Ontario
Entire Property For Rent!!! Welcome To 111 Seeley. Enter Into This Open & Spacious Home With 9 Feet Ceilings. Bright Kitchen With Granite Countertops. upgraded Cabinetry & Stainless Steel Appliances. Open Concept Living Room With Additional Space In The Family Room. 4 Large Bedrooms With Walk In Closets. 3 Washrooms, & Laundry Located In Unfinished Basement. (id:24801)
Icloud Realty Ltd.
383 Edmonton Street
London East, Ontario
Well Maintained Home Located In Family Friendly Neighborhood, Close To All Amenities, gas station, public transit. Short Distance To Fanshawe College, a few minutes walk to the new and beautiful East lion community center. This Bungalow is newly renovated, Features with strong Metal roof, 3 Bedrooms, beautiful dining room and living/family room, Gallery Style Kitchen, Closed-In Side Porch/sun room. This property has a Large fenced in Backyard. (id:24801)
Sutton Group-Admiral Realty Inc.
707 - 160 Macdonell Street
Guelph, Ontario
Discover a residence that transcends expectation, offering timeless sophistication at every turn. Welcome to this 2 bedroom + den, 2 bathroom residence in the coveted RiverHouse condos, crafted for the discerning professional. A grand open-concept kitchen with rich cabinetry flows into a sun-filled living room featuring floor-to-ceiling windows, an elegant fireplace, and patio doors opening to a sprawling balcony with breathtaking downtown views. The versatile den serves perfectly as a stylish home office. Two premium parking spaces with EV charger and exclusive access to a state-of-the-art fitness centre, outdoor BBQ terrace, media room, and guest suites complete this unparalleled urban retreat. Arrange your showing today and see firsthand the elegance and attention to detail that sets this home apart. (id:24801)
Right At Home Realty
5023 Salishan Circle
Mississauga, Ontario
Welcome to 5023 Salishan Circle, a hidden gem nestled in the heart of Mississauga. This freehold semi-detached home per MPAC, is an estate sale with a court order approved for a swift transaction. Priced to entice, this property is a canvas awaiting your creative touch, offering an exceptional chance for contractors, flippers, or visionary buyers to sculpt their dream home. Step into a space brimming with potential, where the 1,597 sq ft above grade harmonizes with an additional finished basement with a rare above ground walkout! The home's bones are solid, whispering stories of past joys and ready to be revitalized. Each of the three bedrooms offers a private retreat, while the 3.5 washrooms await modernization to become oases of relaxation. The living areas, drenched in natural light, invite you to envision gatherings and laughter. The finished basement, presents a versatile space for entertainment, a home office, or a cozy den. The property's "as is" condition is a blank slate for those eager to wield their renovation prowess, with ample margin for a lucrative return on investment. Located in a serene neighbourhood, this home is a stone's throw from the bustling Square One Shopping Mall and the upcoming New LRT, ensuring convenience is at your doorstep. Embrace the opportunity to transform this abode into a bespoke sanctuary, where every corner reflects your taste and every finish echoes your style. Seize the chance to invest in a property where the value is undeniable and the possibilities are endless. 5023 Salishan Circle is not just a house; it's the beginning of a journey to create a home that resonates with luxury, comfort, and personal flair. Your vision can come to life here, where every brushstroke will craft not only a home yet a masterpiece. (id:24801)
Exp Realty
1600 Noah Bend
London North, Ontario
Welcome to this stunning detached home offering 4 spacious bedrooms and 3 modern bathrooms, boasting approximately 2,360 sq. ft. of living space. Situated on a premium 36 x 106 ft. lot with a double car garage, this home is designed for both style and functionality. Featuring elegant hardwood flooring and tile on the main floor, a sleek quartz countertop in the kitchen, and oak staircase leading to both the second floor and the basement. The second floor offers hardwood flooring in the hallway, cozy carpeting in the bedrooms, and tiled bathrooms for a clean, polished finish. Enjoy seamless indoor-outdoor living with access to the deck through a large sliding door off the main floor. The legal walkout basement offers excellent potential for future rental income or extended family living. Conveniently located close to all amenities including schools, parks, shopping, and transit. (id:24801)
RE/MAX Real Estate Centre Inc.
13 Anne Street W
Minto, Ontario
THE HOMESTEAD a lovely 1676sq ft interior townhome designed for efficiency and functionality at an affordable entry level price point. A thoughtfully laid out open concept living area that combines the living room, dining space, and kitchen all with 9' ceilings. The kitchen is well designed with additional storage and counter space at the island with oversized stone counter tops. A modest dining area overlooks the rear yard and open right into the main living room for a bright airy space. Ascending to the second floor, you'll find the comfortable primary bedroom with walk in closet and private ensuite featuring a fully tiled shower with glass door. The two additional bedrooms are designed with simplicity and functionality in mind for kids or work from home spaces. A convenient second level laundry room is a modern day convenience you will appreciate in your day to day life. The basement remains a blank slate for your future design but does come complete with a 2pc bathroom rough in. This Finoro Homes floor plan encompasses coziness and practicality, making the most out of every square foot without compromising on comfort or style. The exterior finishing touches include a paved driveway, landscaping package and beautiful farmhouse features such as the wide natural wood post. Ask for a full list of incredible features and inclusions! Move in 2026 but take advantage of 2025 pricing while you can! ** Photos and floor plans are artist concepts only and may not be exactly as shown. (id:24801)
Exp Realty
11 Anne Street W
Minto, Ontario
THE HOMESTEAD a lovely 1676sq ft interior townhome designed for efficiency and functionality at an affordable entry level price point. A thoughtfully laid out open concept living area that combines the living room, dining space, and kitchen all with 9' ceilings. The kitchen is well designed with additional storage and counter space at the island with oversized stone counter tops. A modest dining area overlooks the rear yard and open right into the main living room for a bright airy space. Ascending to the second floor, you'll find the comfortable primary bedroom with walk in closet and private ensuite featuring a fully tiled shower with glass door. The two additional bedrooms are designed with simplicity and functionality in mind for kids or work from home spaces. A convenient second level laundry room is a modern day convenience you will appreciate in your day to day life. The basement remains a blank slate for your future design but does come complete with a 2pc bathroom rough in. This Finoro Homes floor plan encompasses coziness and practicality, making the most out of every square foot without compromising on comfort or style. The exterior finishing touches include a paved driveway, landscaping package and beautiful farmhouse features such as the wide natural wood post. Ask for a full list of incredible features and inclusions! Move in 2026 but take advantage of 2025 pricing while you can! ** Photos and floor plans are artist concepts only and may not be exactly as shown. (id:24801)
Exp Realty


