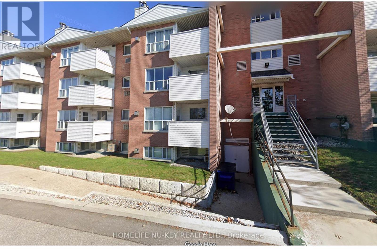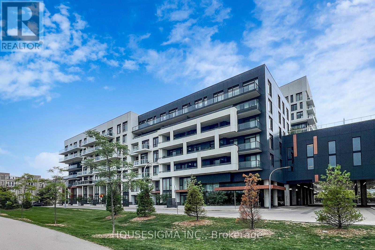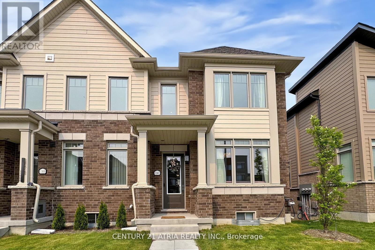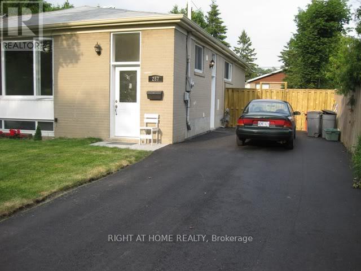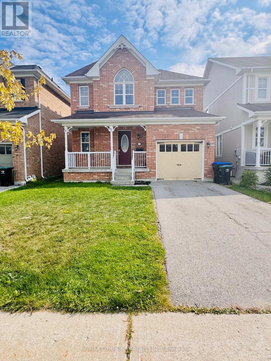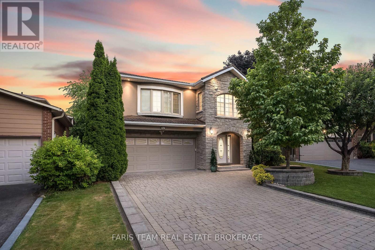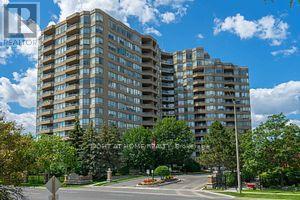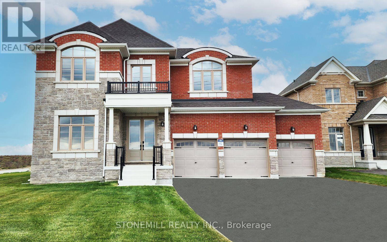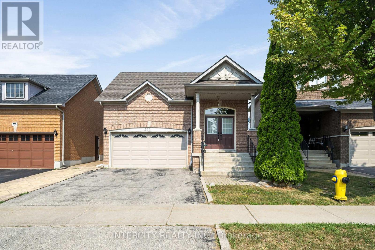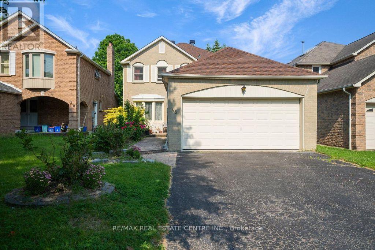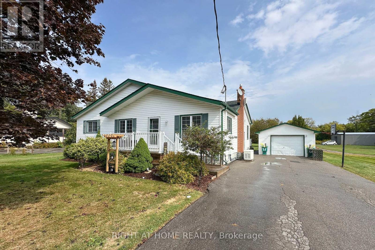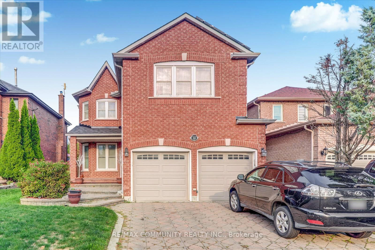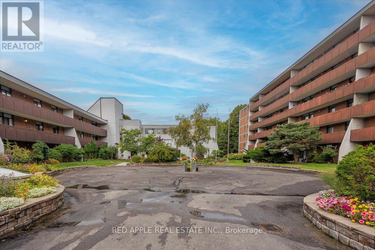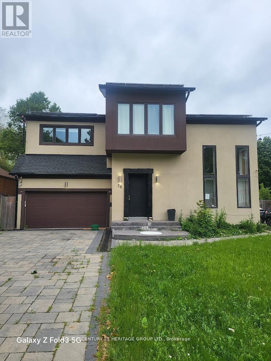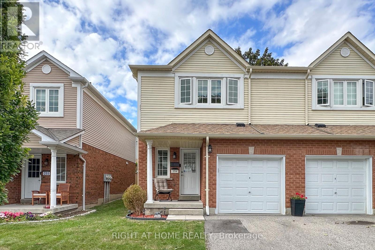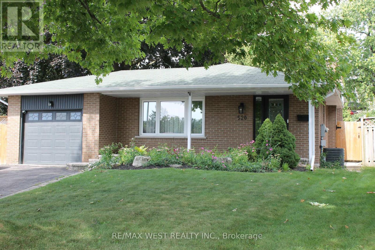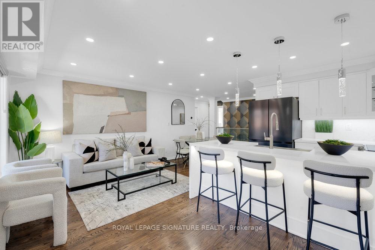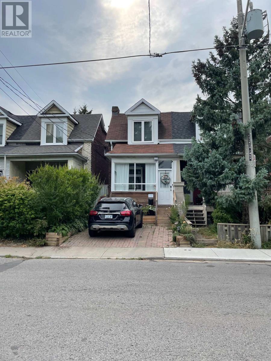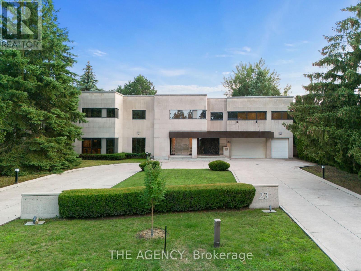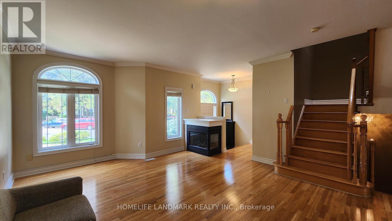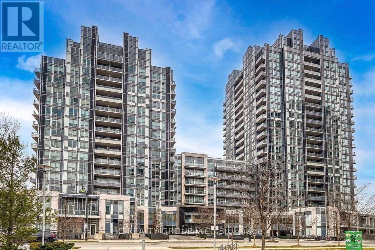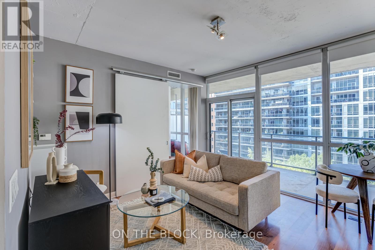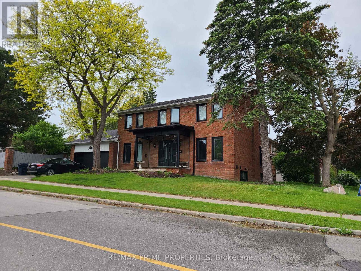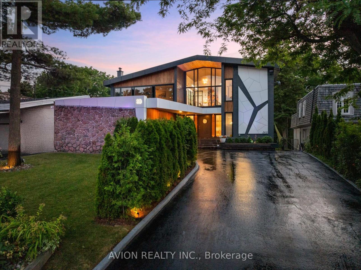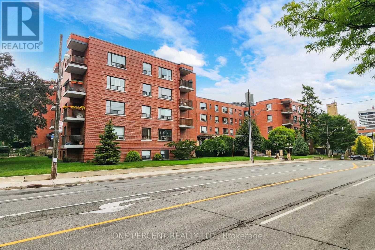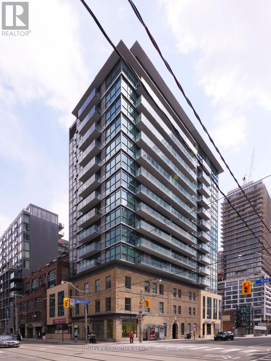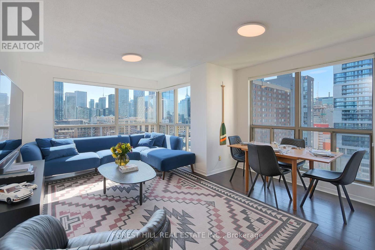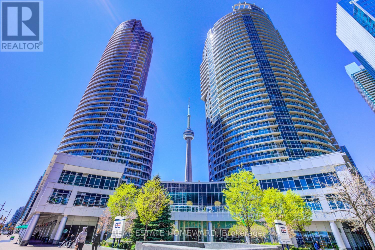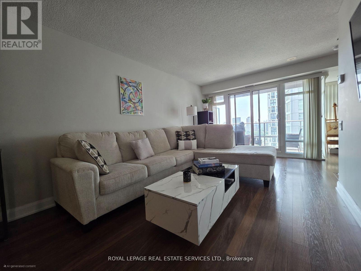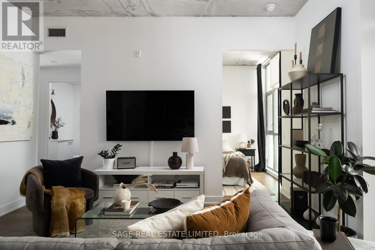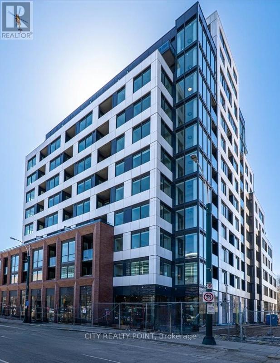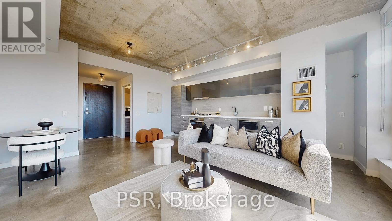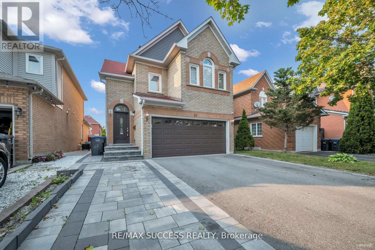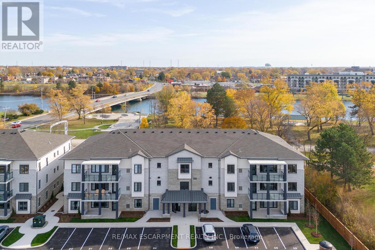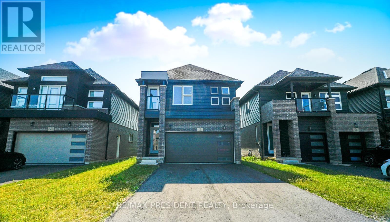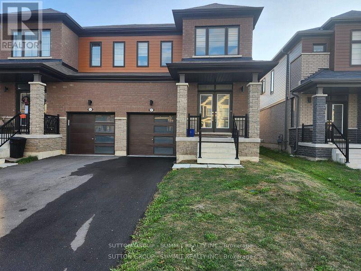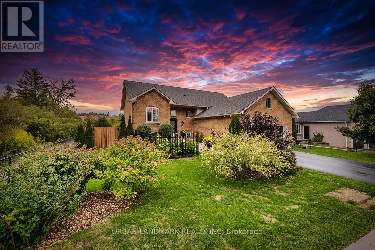417 - 120 Bell Farm Road
Barrie, Ontario
Beautiful fully furnished fully renovated, one bedroom apartment in Barrie's North end on Top Floor (4th floor). Close to RVH & Georgian College, On bus route and walking distance to Barrie North Crossing plaza. Ideal for single person looking for secure, quiet and private apartment for long term. Brand new appliances (Fridge, stove, dishwasher) Available immediately. Utilities extra (Heat & Hydro) but very reasonable. Includes; One outdoor parking spot, & internet. (id:24801)
Homelife Nu-Key Realty Ltd.
54 Shakespeare Crescent
Barrie, Ontario
Bright, clean, and full of charm, this 3 bedroom, 2 bathroom home sits on a mature lot in Barries quiet Letitia Heights neighbourhood. The fully fenced backyard offers a peaceful escape with a private patio and fire pit area, perfect for enjoying summer evenings. Inside, the home features a number of thoughtful updates including vinyl windows, a high-efficiency gas furnace, gas stove, central air, pot lights, and five included appliances. Other highlights include a water softener and reverse osmosis system. Great curb appeal with front gardens, a covered porch, and an updated front deck. Conveniently located close to schools, parks, trails, transit, and major amenities, with easy access to commuter routes. This is a well-kept home in a great neighbourhood. (id:24801)
Right At Home Realty
1507 - 2916 Highway 7 Road
Vaughan, Ontario
Beautiful corner unit with open views - steps to VMC Subway Station! Spacious 811 sq. ft. interior plus a balcony, 2 bedrooms, 2 full bathrooms, 1 parking, 1 locker! Amazing split floorplan with spacious living area and spacious bedrooms! 9 ft ceilings and stunning light-filled floor to ceiling windows. Modern two tone kitchen with stainless steel appliances, undermount sink, beautiful quartz counters & a backsplash! Beautifully finished bathrooms with one stand up glass shower & one tub. Bedrooms with ensuite bathrooms, quality laminate flooring, inviting foyer with double closet. Corner balcony with open NW views - enjoy the amazing evening sunsets and the occasional Wonderland fireworks! Amazing building, amenities and location. Building offers indoor pool, large gym, billiards room, theater room, yoga room, 24hrs security guards & more. Amazing location! Very GTA Central, walk to VMC Subway Station and VMC Transit Hub while living right next to the park! (enjoy the park year round as it turns into a skating ring in winters). Easy access to Hwy 400, Hwy 407, Hwy 401, close to Vaughan Mills mall, Yorkdale Mall, Costco, Pearson Airport, Cortelluci Vaughan Hospital & convenient access to the entire GTA! Book your viewing today - the Nord Community is a great place to call home! (id:24801)
Sutton Group-Admiral Realty Inc.
101 - 18 Rouge Valley Drive
Markham, Ontario
***High-Demand Downtown Markham!***Located in The Sought-After Unionville Neighbourhood, This Bright and Spacious Modern Upgraded Townhouse Offers Approx. 1,397 Sf of Luxury Living With 3 Rooms And 3 Baths. Spent $$$ On Upgrades Including a Designer-Inspired Kitchen with Quartz Counters, Upgraded Island, Backsplash, Built-In High-End Appliances, And Stylish Bathroom Tiles. Open Concept Layout with Floor-To-Ceiling Windows Bringing in Abundant Natural Light and Soaring Ceilings That Enhance the Modern Feel. Enjoy Condo-Style Luxury with the Best Amenities: Outdoor Pool, Gym, Fitness Center, BBQs, Party Room, And 24/7 Security. The Home Features a Fenced Private Patio with a Gate to Outside, Perfect for Entertaining and Comes With 1 Underground Parking Plus 1 Locker. Steps To YRT/Viva, Hwy 407, Unionville High School, York University Campus, Goodlife Fitness, Cineplex, Shops, Restaurants, Hotel and More. Full Condo Facilities Combined with the Comfort and Privacy of Your Own Two-Level Home! (id:24801)
Housesigma Inc.
11802 Tenth Line
Whitchurch-Stouffville, Ontario
Spacious End Unit Townhome in Family-Friendly Stouffville! Welcome to this beautifully maintained 3-bedroom end unit townhome in the growing and family-oriented community of Stouffville. With the feel of a semi-detached. This home offers space, comfort, and convenience in one perfect package. Enjoy a bright and airy main floor with 9 ceilings, and a modern kitchen featuring stainless steel appliances, quartz countertops, and a walkout to a large rooftop deck ideal for BBQs and outdoor entertainment. Second floor you will find 3 generous-sized bedrooms and 2 full bathrooms, including a spacious primary bedroom complete with a walk-in closet and 3 pieces ensuite bathroom. The finished basement includes an inviting entertainment room, additional storage space, and direct garage access for added convenience. The double garage and extended driveway provide parking for up to 4 vehicles perfect for growing families or guests. Located minutes from the GO Station, parks, schools, shopping, and restaurants, this home is move-in ready and waiting for you to make it your own. Don't miss this rare opportunity to own a spacious end unit in one of Stouffville's most desirable communities! (id:24801)
Century 21 Atria Realty Inc.
Bsmt - 287 Browndale Crescent
Richmond Hill, Ontario
Bright And Large 2 Bedroom Basement Suite Located In A High Demand Area In The Heart Of Richmond Hill. Close To Many Amenities. Long Driveway For Parking, Ensuite Laundry, Air Conditioning. Utilities Included. **Walk score 64** **Transit Score 46** **Bike Score 46** (id:24801)
Right At Home Realty
83 Swenson Street
New Tecumseth, Ontario
Beautiful and well-maintained 3 bedroom, 2.5 bathroom detached home located in one of Alliston's most desirable neighbourhoods. This bright and modern home features hardwood flooring on the main level, spacious bedrooms, and a clean, open layout throughout. The property includes a fully unfinished basement, a fenced backyard perfect for family enjoyment, and is situated on a quiet street with family-friendly neighbours. Conveniently located close to schools, parks, grocery stores, hospital, and Honda. A wonderful opportunity to live in a sought-after community. No Pets and Non Smoking Client. (id:24801)
RE/MAX Community Realty Inc.
758 Srigley Street
Newmarket, Ontario
Great starter home or Newly Retired! This home is nestled on a mature lot with large trees and privacy on the property and is also within steps to Southlake Hospital, public transit, parks, walking trails, sports fields and the shops/restaurants on Main St Newmarket. Main Floor offers a Large eat-in kitchen and ample living space on main floor with a separate living room and family room. Partially finished basement could provide great additional living space. Large driveway with fenced yard. This loved and lived in home does need some cosmetic TLC and is ready for a new families design touch! Driveway is large enough to accommodate 4 car parking. Roof 2013, Kitchen 2018. Separate entrance to the basement. (id:24801)
Keller Williams Realty Centres
203 - 65 Oneida Crescent
Richmond Hill, Ontario
Spacious 1 Bedroom plus a large Den. Fantastic Kitchen with breakfast bar. Open Concept With Walkout To Balcony, Excellent Location and amazing amenities in the Building, Close To Shopping, Public Transit, Highways, 24 Hr Concierge, Gym, Pool, Guest Suite, Theatre. (id:24801)
Century 21 Leading Edge Realty Inc.
82 Derby Court
Newmarket, Ontario
Top 5 Reasons You Will Love This Home: 1) Welcome to this meticulously cared-for custom residence, perfectly situated in one of Newmarkets most prestigious executive neighbourhoods, quietly tucked away on a family-friendly court just steps from top-tier schools, premier shopping, daily essentials, and convenient transit 2) Retreat to your private backyard oasis on a premium pie-shaped lot, showcasing an 18'x36' saltwater pool with a brand-new water cell pump and liner, a serene waterfall, a rejuvenating hot tub, and multiple walkouts designed for seamless indoor-outdoor living, ideal for hosting or unwinding under the stars 3) Enhanced by a custom top-level addition completed in 2007, this home exudes both charm and practicality, featuring a striking central skylight, a piano staircase, and thoughtful touches like a convenient laundry chute that make everyday living effortless 4) The centerpiece of the home is the spectacular Bloomsbury kitchen (2019), a true entertainers haven with oversized islands, refined finishes, sleek recessed lighting, elegant crown moulding, and four direct walkouts to the outdoor living spaces 5) A fully finished basement presents exceptional flexibility, easily configured as an in-law suite or income-generating apartment, with abundant living space and a layout that adapts to meet the needs of modern family life. 3,079 above grade sq.ft. plus a finished basement. *Please note some images have been virtually staged to show the potential of the home. (id:24801)
Faris Team Real Estate Brokerage
#803 - 610 Bullock Drive
Markham, Ontario
Bright And Spacious Corner Suite In Prestigious Hunt Club By Tridel. Unit Needs TLC. Carpet Removed-Concrete Flooring In All Main Rooms! No Kitchen Appliances. High Demand Markville Area. 24Hr Concierge/Security, Indoor & Outdoor Swimming Pools, Gym, Sauna, Guest Suites, Party Rm, Game Rm, Billiard Rm, Hobby Rm, Library, Tennis Courts. Squash Crt, Convenient Location: Steps To Markville Mall, Restaurants, Grocery Stores, Rouge River/Parks/Trails, Community Centre, Go Train & Public Transit. Close To Hwy 7, Hwy 407 & Hwy 404. Two Parking (Tandem) & One Locker. No Smoking, No Dogs Allowed. (id:24801)
Right At Home Realty
95 Denney Drive
Essa, Ontario
Welcome to the Heartland Community by Brookfield Residential, an upscale, family-friendly neighborhood nestled in the charming Town of Baxter. This growing community is just a short drive from Alliston or Angus, providing ample access to outdoor activities along with modern lifestyle conveniences and energy efficient living. This stunning brand new 3100 sq ft Windermere model features over $100k in upgrades, including soaring 10' main floor ceilings, 4 generously sized bedrooms and oversized windows allowing an abundance of natural light throughout. A main floor office/study provides for a private work area, and the large mudroom leads to your 3-car garage, ensuring that parking is never an issue. The chef-inspired kitchen showcases upgraded two-toned cabinetry, backsplash and quartz countertops with a centre island and breakfast bar. Retreat upstairs to the primary bedroom with hardwood floors, raised tray ceiling, and 5-piece ensuite. Enjoy direct washroom access from all bedrooms, along with a generous sized laundry room and ample storage space. Stainless steel kitchen appliances and side by side washer and dryer are included and central A/C is already installed, making this home truly turnkey and ready for you to move in. Home is covered under the Tarion New Home Warranty. **Pictures have been virtually staged** (id:24801)
Stonemill Realty Inc.
100 Lio Avenue
Vaughan, Ontario
Welcome to this charming and cozy 3-bedroom bungalow with endless possibilities. It is perfect for first time buyers, renovators or investors! Featuring a functional layout, bright living spaces and a generous lot, This home is ready for your personal touch. With a little TLC, you can transform this property into your dream home. Conveniently located close to schools, parks, shopping, transit and highways--- Don't miss this incredible opportunity! (id:24801)
Intercity Realty Inc.
48 Hettersley Drive W
Ajax, Ontario
Welcome to this beautifully maintained 3 bedroom, family home that is located in one of the highly sought after family-friendly neighborhoods in Ajax! This home is a perfect blend of style, functionality offering exceptional value, and timeless charm. Step inside to a bright, open concept main floor featuring well-maintained flooring that continues through the upper level, creating a warm and cohesive feel throughout the home. The newly renovated kitchen is both stylish and functional-complete with modern cabinetry, quartz counters, stainless steel appliances, and a seamless walkout to your private backyard retreat. Enjoy your morning coffee or host gatherings on the spacious desk, surrounded by mature, tall trees that provide privacy and tranquility year-round. Upstairs, you'll find three generous bedrooms with ample closet space, perfect for growing families or those working from home. the updated bathrooms offer a fresh contemporary feel elevating the home's comfort and convenience. The finished basement expands your living space and is ideal for family room, home office, gym or media lounge-tailored to your lifestyle. Nestled on a quiet street, this move-in ready home is just minutes from top-rated schools, parks, shopping and GO Transit, this home also provides unbeatable commuting convenience with quick access to Hwy 401 and Hwy 412. Don't miss this opportunity to own a beautiful home in a prime Ajax location! (id:24801)
RE/MAX Real Estate Centre Inc.
2347 Hancock Road
Clarington, Ontario
Charming Urban Sanctuary at 2347 Hancock Rd A Rare 2+ Acre Gem. Welcome to your dream home, a heartwarming blend of city convenience and cozy seclusion. Nestled on just over 2 acres of lovingly tended land, this 4-bedroom, 2-bathroom haven is a rare treasure in the heart of the city. With a brand-new roof installed in 2025, a full-home Generac 20kw auto generator, and every detail meticulously maintained, this home radiates warmth and pride of ownership, ready to embrace its next family. Step inside to discover a welcoming interior, where a bright layout effortlessly connects the living, dining, and kitchen spaces, perfect for creating lasting memories. The main level features four spacious bedrooms, each bathed in natural light with ample closet space, complemented by two beautifully updated bathrooms. The finished basement is a versatile retreat, ideal for cozy movie nights, a playroom, or a home gym, adding a touch of comfort to this already inviting home.Outside, the property is a true delight. The sprawling lawn, cared for with golf-course-like precision, offers a serene backdrop for family gatherings, quiet mornings, or playful afternoons. Charming backyard trails wind through lush greenery, inviting you to explore your own private paradise. The expansive lot ensures unmatched privacy, while the peaceful, private street adds to the warm, homey feel. Yet, this secluded sanctuary remains practical, situated on a school bus route with children picked up right out front, blending rural charm with city ease. Generac Generator: 2019 Water Pump: 2022 Roof: 2025 Furnace: 2018 Septic: Cleaned yearly Basement: Redone 2018, waterproofed, new sump pump (2018) 10x14 Shed, swing set/sandbox, fire pit, park-like setting, most yard equipment included (except snowblower) Connectivity: High-speed internet. Opportunities like this are rare. Don't miss your chance to own this heartwarming family home. Schedule a showing today and step into the warmth of your forever home! (id:24801)
Right At Home Realty
Main - 35 Hartrick Place
Whitby, Ontario
This Beautiful 4 Bedroom and 3 washroom Home situated in Rolling acres area. Thismeticulously maintained home is move-in ready The custom kitchen boasts Granite counters, a large island, stainless steel appliances, and custom Oak cabinetry. Hardwood flooring & California Shutters Throughout, Pot lights, Home is equipped with security system cameras and a touch pad key lock, French Doors Lead To A Beautifully Landscaped Backyard With A Stamped Concrete Patio,Gas Bbq, Shed, Gazebo & Pond, Closer to School, Hwy 401, shopping malls, Can be furnished with extra cost. (id:24801)
RE/MAX Community Realty Inc.
2204 - 50 Old Kingston Road
Toronto, Ontario
Welcome to Eesti Kodu Toronto an exclusive 55+ owner-occupied community offering comfort, convenience, and a vibrant lifestyle. This spacious and bright two-bedroom apartment features a serene eastern exposure and an impressive 33.4 x 5 foot balcony perfect for savoring morning sunrises or relaxing with views and sounds of the nearby Rouge Valley. Gleaming hard wood floors in living/dining rooms, 2nd bedroom and hallway. Inside, you'll find a generously sized primary bedroom with a large walk-in closet 5.10 x5 ft, 2nd Bedroom with a large mirror closet, a full 4-piece bathroom, large utility/storage closet, and a functional, well-laid-out kitchen with ample storage throughout. Enjoy resort-style amenities including a fully serviced pool, his and hers saunas, exercise, a craft room, a library, an expansive party room, a wood working room and newer laundry facilities. The unit also includes underground parking with a dedicated oversized spot conveniently located next to your exclusive locker. Maintenance fees cover all utilities, including heat, hydro, water, property taxes, Bell Fibe5G internet, and cable, making budgeting simple and stress-free. Located close to parks, nature trails, shops, and transit, this move-in-ready unit is perfect as-is or can be customized to suit your personal taste. 2 Cats permitted with approval. Experience peaceful living with everything you need at your doorstep. Welcome home to Eesti Kodu (id:24801)
Ipro Realty Ltd.
56 Martindale Road
Toronto, Ontario
Being Sold in As Is Condition. Upper Bluffs Home On a Large Premium Lot (52X182) In The Cliffcrest Neighborhood. This Detached House Has A Large Eat-In Kitchen, Hardwood Throughout The Main Floor, Detached Garage And Parking For 6 Cars. Walking Distance to TTC, Go Train, Close To Bluffs Lake, RH King + Other Great Schools.All measurements, square footage, and tax information are approximate and should be independently verified by the buyer and buyers agent. (id:24801)
Century 21 Heritage Group Ltd.
204 - 10 Bassett Boulevard
Whitby, Ontario
Welcome to 10 Bassett Blvd., Whitby's sought after Pringle Creek location! Close to schools, restaurants and to all the amenities you could need! This 3 bedroom, 3 bathroom end unit condo townhome has more than enough room for growing families! The finished basement complete with a 3 piece bathroom is icing on the cake. Walk to Parks, Transit, Shops, Restaurants & Recreation Centre! Minutes To Go Station, Hwy. 401. 407 & 412. This Beautiful Home Offers Move-in ready Condition. New Roof 2022, New Front Door 2021, New Rear Sliding Door 2021, Backyard Privacy Fence 2019, Extended Backyard Tiles 2024, New Kitchen Quartz Countertop with single large sink and stylish black Moen pull out spout 2024, Kitchen Backsplash 2024, S.S. Dishwasher 2024, Smart S.S. Range and Oven 2024, S.S. Range Hood 2024, Smart White Washer and Dryer 2024, New carpets Upper and Basement 2024, Updated Smoke and Carbon Monoxide Alarms 2025, Window Blinds 2024, All 3 new American Standard toilets and flush 2024, Smart Thermostat, Freshly Painted Home Is Ready To Welcome You. (id:24801)
Right At Home Realty
Main - 22 Curzon Street E
Toronto, Ontario
Step into this beautifully designed 2-bedroom, 1 bath, main floor apartment and discover a space full of charm and personality. Welcome to 22 Curzon St.! The front living room features a loft-inspired design with a raised ledge feature that adds both character and clever storage. A bright skylight fills the space with natural light, while exposed brick walls create a warm, inviting atmosphere. With access to the backyard, youll enjoy a shared spot to relax!Located on a quiet street in the heart of Leslieville, youre steps to some of Torontos best cafes, restaurants, and boutique shops. Parks, bike trails, and TTC are all within easy reach, making this the perfect balance of neighbourhood charm and urban convenience.Available October 1st all utilities Included in monthly rent! (id:24801)
Real Broker Ontario Ltd.
520 Dogwood Avenue
Oshawa, Ontario
Beautifully Renovated, Bright and Spacious Two Bedroom Unit W/ Separate Entrance! Located On A Tranquil Street In the Sought Out O'Neil Community. Large, Open Concept Dinning & Living Area, Ensuite Laundry. This Unit Showcases A Modern Kitchen Design Complemented By Two Large Bedrooms & Pot Lights Throughout. Within Close Proximity To Schools, Neighborhood Parks, Shopping & Bus Routes. This Basement Is A True Gem. (id:24801)
RE/MAX West Realty Inc.
67 - 655c Warden Avenue
Toronto, Ontario
Fully Renovated, 3 Bedroom condo townhouse in the highly desirable Clairlea-Birchmount neighbourhood! The renovations of this property truly stand out and reflect an attention to detail. Step into the main floor which welcomes with pot lights and crown molding throughout, a chef's kitchen impresses with quartz counters, waterfall island & quartz backsplash, stainless steel appliances, breakfast bar, and under cabinet lighting. Open concept living and dining room makes entertaining a breeze. Walk-out from your living room to a quaint balcony that features composite tiles and adding additional living space outside. Also on the main is a 4-piece family bathroom with rain shower head, shower niche and large vanity. Step down to the lower level that features a spacious recreation room or additional bedroom and a beautiful 3-piece bathroom with lavish finishes. This breathtaking townhome also has 3-car parking (including 1 in the attached garage). Very convenient location with excellent Public Schools, minutes away from Taylor Creek Public School, tons of parks, Ttc at your doorstep and just minutes to Warden Station. This gem will check all your boxes! (id:24801)
Royal LePage Signature Realty
552 Main Street
Toronto, Ontario
Discover this exceptional family home in one of East Yorks most desirable neighborhoods! Situated on a fabulously deep lot with legal front pad parking, this charming residence combines character with modern upgrades. Step inside to a bright, open-concept main floor designed for both everyday living and entertaining. The spacious living and dining areas flow seamlessly into a modern kitchen with a cozy breakfast nook and a walkout to a stunning multi-level deck overlooking a beautifully landscaped garden. Upstairs, the open-concept primary suite offers a true retreat, featuring a spa-inspired ensuite with Jacuzzi tub and a generous sitting area. The finished basement provides even more living space, complete with an electric fireplace, a convenient two-piece bath, and a dedicated laundry room. Renovated from top to bottom, this home showcases modern finishes throughout, including an updated kitchen, refreshed bathrooms, newer mechanicals, and upgraded windows. Enjoy the outdoors from the inviting front porch or entertain on the back deck, all in a family-friendly setting just steps from the Taylor Creek Green Belt, TTC, Danforth, subway, schools, and more. A marvelous opportunity to own a beautifully updated home in a prime East York location! (id:24801)
Century 21 People's Choice Realty Inc.
1706 - 914 Yonge Street
Toronto, Ontario
This west-facing 1+ den condo was built with living in mind spacious rooms, a smart layout, and real breathing room you don't often find in today's newer builds. Natural light fills the home throughout the day, and the balcony is perfectly placed for golden-hour hangouts.The location couldn't be better: steps to the Rosedale subway, minutes to Yonge & Bloor, and Yorkville, and surrounded by some of Torontos best food, coffee, and fitness spots - Jacked Up Coffee, Miznon, Black Camel, The Pilot, Jaybird, and Othership all nearby. Inside, you'll find an updated kitchen that makes move-in ready feel effortless - plus a flex space/den, perfect for a home office, Peloton spot, or extra storage. Even better: heat, hydro, water, cable TV, and a large storage locker on the same floor are all included. Parking is available through the building for a monthly fee if you need it. The building also offers bike storage. And with the Rosedale Ravine Trail nearby, you're just steps from nature in the heart of the city. This isn't just another cookie-cutter condo - it's a space you'll actually love living in. (id:24801)
Sage Real Estate Limited
23 Bayview Ridge
Toronto, Ontario
In a world where value is often measured by numbers, there is a place where worth goes beyond figures. On a 1.25-acre hill along Millionaires Row, Bridle Path offers a beautiful ravine lot with views of 15 acres of lush golf course and a stunning city skyline. Welcome to 23 Bayview Ridge, where luxury and value meet in a grand 12,000 sq. ft. estate. This two-story architectural masterpiece, made from solid concrete and adorned with marble floors, blends modern design with timeless elegance. The limestone facade, triple garage, and circular driveway provide ample space for up to 22 vehicles. With 9 luxurious bedrooms and 11 elegantly appointed bathrooms, this residence showcases opulence and refined living. This is more than just a home; it's a statement of grandeur and sophistication. (id:24801)
The Agency
103 Doris Avenue
Toronto, Ontario
Discover this stunning freehold townhouse with a convenient rear double-car garage. The elegant home offers 3 spacious bedrooms on the second floor, plus a private bedroom with an ensuite on the lower level, providing direct access to the garage. The huge kitchen is perfect for entertaining and features a walk-out to a private balcony. Enjoy unparalleled convenience just steps from schools, the subway, and a variety of shops. (id:24801)
Homelife Landmark Realty Inc.
Ph5 - 120 Harrison Garden Boulevard
Toronto, Ontario
This exquisite penthouse unit in a prestigious Tridel-built residence combines sophistication, comfort, and breathtaking views. Nestled in the highly sought-after Yonge/Sheppard/401 corridor, this home offers exclusive access to a complimentary private shuttle to Sheppard Subway Station, making commuting a breeze.Step into this sun-filled suite featuring soaring 10-foot smooth ceilings, elegant crown moulding, and rich laminate flooring throughout. The open-concept kitchen is perfect for entertaining, boasting a new ceramic cooktop, built-in wall oven, and a convenient stackable washer & dryer. Enjoy spectacular vistas overlooking the iconic Bridle Path from your private balcony.This rare penthouse gem offers an ideal blend of privacy, style, and urban convenience. Flooded with natural light, the unit exudes warmth and charm from every angle.Dont miss your chance to own a truly remarkable home in one of North Yorks most coveted communities. A must-see to truly appreciate the space and view! (id:24801)
Hc Realty Group Inc.
616 - 478 King Street W
Toronto, Ontario
Welcome to Victory Lofts - a stunning soft loft with just 12 storeys! This open concept, bright and modern loft is located in the heart of King West next to amazing restaurants, entertainment and lots of transit options. One of the best features of this unit is the huge balcony, spanning the entire length of the loft and overlooking a quiet courtyard - a perfect spot for relaxing or entertaining. This loft also has tons of storage with a large double closet in the primary bedroom, spacious front entry closet along with two owned storage lockers. **EXTRAS** The boutique building offers great amenities like a well equipped gym, concierge, party room and guest suites. Other room noted in listing is the balcony. (id:24801)
On The Block
Bsmt - 22 Oakhurst Drive
Toronto, Ontario
Absolutely Beautiful And Spacious Two Bedroom Unit In The Heart Of Bayview Woods! Close To Parks, Mall, Subway Station, Shopping, Transit, Grocery , And Located in A Top School District! Separate Laundry, Renovated In 2020. Come Live In One Of The Best North York Neighborhoods ! (id:24801)
RE/MAX Prime Properties
38 Purdon Drive
Toronto, Ontario
A rare fusion of modernist architecture and natural ravine beauty, this custom-built residence at 38 Purdon Dr sits on a 60x200 ft lot with discreet access to protected parkland and a natural creek trail. Designed in the mid 1960s by a local architect and fully transformed in 2002 and 2024 under professional design supervision, the home features approx. 5000 sqft across 3.5 levels, constructed with fire-resistant concrete block, full brick cladding, and structural steel beams.The sun-filled interior showcases 5+2 bedrooms, 5 bathrooms, 2 full kitchens, and 4 entrances, offering flexibility for multigenerational living, work-from-home needs, or extended family use. Custom millwork, solid oak staircases, and soaring ceilings blend with upgraded finishes like engineered hardwood, porcelain tile, and integrated lighting. The primary suite includes a skylight ensuite, walk-in closet, and access to a private upper deck with seasonal ravine views.The main level kitchen and sunroom overlook a fully landscaped backyard oasis, featuring a designer rainwater-fed waterfall with recirculating stream, programmable LED lighting, fire pit, mature trees, and multi-level decks perfect for entertaining. An oversized double garage fits 2 SUVs plus storage; the self-draining driveway accommodates 8 to 9 cars.Efficiency and smart upgrades abound: 3-zone RBI hydronic heating, dual A/C systems, 17kW backup generator with auto transfer switch, 200A panel, programmable irrigation, and Wi-Fi-enabled garage opener. Basement includes sauna, whirlpool tub, separate entry, and potential for private suite (*not retrofitted, buyer to verify*). Rear small gate connects to forested parkland and trail system maintained by TRCA.A unique opportunity to own a timeless structure, reimagined for modern livingwith the privacy, up scale, and craftsmanship rarely found in today's market. (id:24801)
Avion Realty Inc.
206 - 2550 Bathurst Street
Toronto, Ontario
This beautifully renovated corner suite offers just over 1,000 sq ft of bright, open living space in one of Toronto's most sought after neighborhoods. Located in a boutique co-ownership building in Forest Hill North, this unit combines modern comfort with unbeatable convenience at a tremendous price point. Thoughtfully designed open-concept kitchen flows into the main living and dining area creating a welcoming space for both everyday living and entertaining. Solid oak hardwood floors throughout, modern appliances include SS Fridge, Black & SS Stove, Fishel Paykel B/I 2 Drawer Dishwasher and ensuite washer/dryer (there is a building laundry room with bigger paid washers and dryers for those heavy duty washes). Large windows fill the unit with natural light throughout the day while the corner location provides privacy and a quiet view onto the peaceful side of the building. Two generously sized bedrooms provide ample room for rest and storage including a primary bedroom with walk-in closet. 2nd bedroom is ideal for growing families, guests or a dedicated home office. The updated bathroom complements the unit's clean and modern design. Monthly maintenance fees cover all utilities and property taxes simplifying your budget. Exclusive use parking and locker are also included. Building has bike storage room and activity room and you can indulge your green thumb by joining the gardening committee or if you are feeling social, join the social committee. Perfectly situated with the TTC bus stop at your door upcoming Eglinton LRT; Allen Road and Hwy 401 easily accessible. Scenic Kay Gardner beltline is a minute away. Yorkdale, quaint neighborhood shops and restaurants, schools and parks are nearby. This unit offers the ideal blend of urban accessibility and neighborhood charm and you can have this be your next home. (id:24801)
One Percent Realty Ltd.
505 - 39 Sherbourne Street
Toronto, Ontario
A Beautiful And Bright West-Facing One Bedroom W/ Den In Old Toronto's Design District. This Wonderfully Kept Boutique Suite Along King St. E., 9' Ceiling & Laminate Fl Throughout. Modern Open Concept Kitchen W/ Quartz Counters, Centre Island & Breakfast Table. Steps To St. Lawrence Market, Distillery District, Benefit From Fantastic Proximity To Public Transit, Restaurants, Parks And Grocery Stores. It's Ideal For A Comfortable Work From Home Experience. Photos are from the previous listing. (id:24801)
Homelife Frontier Realty Inc.
1707 - 298 Jarvis Street
Toronto, Ontario
Welcome to your new lifestyle at the Metropolitan Essex, a condominium nestled in a prime Toronto location steps to all urban conveniences. Meticulously maintained, this wonderfully bright and spacious 1170 square foot corner suite with a south west exposure and expansive windows offers an abundance of natural light and tremendous city views. A contemporary aesthetic that is equally stylish and functional. A well designed layout with an open concept living and dining room, 2 bedrooms, a den, and 2 bathrooms lending itself seamlessly to comfortable family living and easy entertaining. The generously sized primary bedroom provides a lovely retreat. Two double closets with mirror panel sliding doors bridge the space between the bedroom and the 4 piece ensuite. The second bedroom is also generously sized with ample closet space. Enjoy the designer details in the tastefully renovated kitchen with full size stainless steel appliances and quartz countertop. The den serves as a wonderful work from home space or can be used as a third bedroom. Indulge in the ultimate convenience of ensuite laundry, a well located underground parking spot next to the entrance door to the elevator, and an underground storage locker. Amenities include 24hour concierge, an indoor pool, sauna, squash court, and an exercise room. Located in an established building with maintenance fees that include hydro, water, heat, parking, locker, common elements, and building insurance. Excellent proximity to transit, groceries, cafes, restaurants, green space, Toronto Metropolitan University, and U of T. What are you waiting for? Truly a special opportunity! (id:24801)
Forest Hill Real Estate Inc.
1809 - 208 Queens Quay W
Toronto, Ontario
Welcome to an exceptional leasing opportunity! This luxurious condo unit is perfectly situated near Union Station, the Gardiner Expressway, the Martin Goodman Trail, and enjoys the added convenience of a streetcar line right at your doorstep. With unobstructed panoramic views of beautiful Lake Ontario, this residence offers a serene escape from the city's hustle and bustle. Your comfort is paramount, as the unit comes complete with parking, all utilities included and is fully furnished, ensuring a hassle-free move-in experience. What's more, all utilities are included in the price, making this condo the epitome of convenience and luxury in downtown Toronto. Don't miss out on this exceptional opportunity! (id:24801)
Real Estate Homeward
1032 - 230 Simcoe Street
Toronto, Ontario
Modern one-bedroom condo at Artists Alley in the heart of downtown Toronto. Located at University and Dundas, this unit offers exceptional convenience with Dundas streetcar and St. Patrick subway station just steps away. Within minutes, walk to OCAD University, Grange Food Court, the Art Gallery of Ontario, Eaton Centre, Michener Institute, UHN, Mt. Sinai, SickKids, Toronto General and Princess Margaret Hospitals, University of Toronto, and Toronto Metropolitan University. Surrounded by dining, shopping, entertainment and cultural attractions, this prime location is at the center of it all.The suite features a contemporary open-concept layout with floor-to-ceiling windows, a spacious living area, and a walk-out to a large balcony ideal for BBQs or entertaining. A sleek kitchen, double door closet, and en-suite laundry provide comfort and functionality. This unit is offered furnished with a double bed, single sofa bed, coffee table, study desk, and light-blocking curtains, making it ready for immediate occupancy. (id:24801)
RE/MAX Metropolis Realty
1804 - 2191 Yonge Street
Toronto, Ontario
1 Bed + Den Unit With A South Facing View In A Prime Yonge And Eglinton Location. Modern Kitchen W/Granite Countertops, Ceramic Backsplash, Breakfast Bar & Stainless Steel Appliances.The Den Is Perfect For Your Home Office.Master Bedroom W/ His and Her Closets , Games Room , Party Room , Movie Theatre, Board/Meeting Rooms, Sauna, Steam Room & Pool. Pet Friendly Building. Steps To TTC Eglinton Station. Close to Shopping, Theatres, Restaurants, Bars, Schools, Parks And More In This Vibrant Yonge And Eglinton Neighborhood! (id:24801)
Royal LePage Real Estate Services Ltd.
4516 - 138 Downes Street
Toronto, Ontario
Luxury Sugar Wharf Condo By Menkes, One Bedroom Unit. Open Concept Kitchen With High End Appliances & Quartz Counter Top, High Ceilings Through Out, Direct Connection To Path Network, Steps To Union Station, Sugar Beach, Loblaws, LCBO, St Lawrence Market, George Brown College, Financial And Entertainment Districts. Walk Score Of 98/100. (id:24801)
Insider Condos Inc.
401 - 2 Gladstone Avenue
Toronto, Ontario
Welcome to loft living at its best in the heart of Queen West. This 2+1 bedroom, 2 bathroom suite at 2 Gladstone brings together industrial character, modern design, and everyday convenience--all in one of Toronto's trendiest neighbourhoods. Inside, soaring 9.5-foot exposed concrete ceilings and floor-to-ceiling windows create an open and airy feel. The kitchen is sleek and functional with full-size stainless steel appliances, a gas stove, and plenty of storage, flowing into the living and dining areas and out to a 184 sq ft balcony with a gas line for BBQs--rare in the city. The primary bedroom is a true retreat, with three closets, a 4-piece ensuite, and a walkout to a private 135 sq ft terrace where you can enjoy morning coffee or evening wine in complete privacy. The second bedroom is versatile, while the oversized den with custom built-ins offers the perfect work-from-home setup or additional guest space. The den has a large window, and is perfect for a nursery or home office. This boutique building offers unbeatable convenience, with two grocery stores just outside your door, and countless bars, cafes, eateries, and restaurants at your doorstep, including the Gladstone and Drake Hotels. Trinity Bellwoods Park is a 20-minute stroll away, the Queen Street streetcar is right outside, and the Gardiner Expressway is only minutes away by car. With underground parking, a locker, and a location that blends style, function, and city living, this is urban loft life--elevated. (id:24801)
Sage Real Estate Limited
602 - 5 Lakeview Avenue
Toronto, Ontario
Be the First to Live in This Stylish 2-Bedroom Suite at The Twelve Hundred! Welcome to 5 Lakeview Avenue a brand new, modern 2-bedroom, 1-bathroom suite offering a perfect blend of comfort and contemporary design. This bright and spacious unit features a spa-inspired 4-piece bathroom, sleek kitchen with stainless steel appliances, and a private balcony for relaxing or entertaining. Nestled on a quiet residential street just off Dundas West, you're steps from Trinity Bellwoods Park, the vibrant shops and cafes of Ossington, and the art and culinary hotspots of West Queen West. Enjoy the convenience of city living with top-rated restaurants, boutique shopping, and indie coffee shops just moments away. Residents enjoy access to premium amenities including a state-of-the-art fitness centre, rooftop lounge, private conference rooms, party room, and more all thoughtfully designed to enhance your lifestyle. (id:24801)
Insider Condos Inc.
216 - 664 Spadina Avenue
Toronto, Ontario
SPACIOUS 1 Bedroom **ONE MONTH FREE!** Discover unparalleled luxury living in this brand-new, never-lived-in suite at 664 Spadina Ave, perfectly situated in the lively heart of Toronto's Harbord Village and University District. Trendy restaurant at the street level of the building. Modern hangout space to meet your friends. Must see spacious and modern rental, tailored for professionals and families eager to embrace the best of city life.This exceptional suite welcomes you with an expansive open-concept layout, blending comfort and sophistication. Floor-to-ceiling windows flood the space with natural light, creating a warm and inviting ambiance. The designer kitchen is a dream, featuring top-of-the-line stainless steel appliances and sleek cabinetry, perfect for home-cooked meals or entertaining guests. The generously sized bedrooms offer plenty of closet space, while the elegant bathroom, with its modern fixtures, delivers a spa-like retreat after a busy day. Located across the street from the prestigious University of Toronto's St. George campus, this rental places you in one of Toronto's most coveted neighbourhoods. Families will love the proximity to top-tier schools, while everyone can enjoy the nearby cultural gems like the ROM, AGO, and Queens Park. Outdoor lovers will delight in easy access to green spaces such as Bickford Park, Christie Pits, and Trinity Bellwoods. Plus, with St. George and Museum subway stations nearby, you are seamlessly connected to the Financial and Entertainment Districts for work or play. Indulge in the upscale charm of Yorkville, just around the corner, or soak in the historic warmth of Harbord Village, there's something here for everyone. With **one month free**, this is your chance to settle into a vibrant community surrounded by the city's finest dining, shopping, and cultural attractions. See it today and secure this incredible rental at 664 Spadina Ave and start living your Toronto dream! (id:24801)
City Realty Point
602 - 1239 Dundas Street W
Toronto, Ontario
Rarely Offered The Exquisite Abacus Loft! 2 + Den with Stacked Parking and Locker. This stunning loft features a spacious living and entertaining area, soaring 9-ft ceilings, polished concrete floors, and an impressive 300+ SF terrace with southern exposure offering unobstructed views of the city skyline and CN Tower. Sun-drenched floor-to-ceiling windows fill the home with natural light all year round. Located in the heart of Trinity Bellwoods / Ossington, you'll enjoy top-notch restaurants, shops, and venues, all within walking distance yet the building is peacefully tucked away from street noise. The Abacus is a well-managed mid-rise building with strong reserve funds, making it an ideal opportunity for both end-users and investors. (id:24801)
Psr
3702 - 14 York Street
Toronto, Ontario
Step into luxury with this designer-furnished, move-in-ready bachelor suite boasting sweeping southeast views of Lake Ontario! Floor-to-ceiling windows and soaring ceilings fill the space with light, creating a sleek, open vibe that feels larger than life. Indulge in 5-star hotel-style amenities: indoor pool, hot tub, sauna, steam room, state-of-the-art gym, yoga studio, party lounge, rooftop terrace, guest suites, 24/7 concierge, and visitor parking. Live at the centre of it all with direct PATH connection, TTC & GO at your doorstep, world-class dining & shopping nearby, and quick airport access. This is downtown living at its finest turn the key and elevate your lifestyle! (id:24801)
Exp Realty
3 - 8 Marquette Avenue
Toronto, Ontario
New studio unit, at ground level, in a very convenient location available for rent. Unit has a great layout and comes with hardwood flooring throughout and walkout to a balcony. The kitchen features quartz counters, stainless steel appliances and modern finishes. Unit was recently built in 2023. Close to public transit, highways and easily accessible to many amenities. (id:24801)
RE/MAX Metropolis Realty
63 Blue Spruce Street
Brampton, Ontario
Step into this beautifully renovated home, where modern comfort meets classic charm. Every inch of this property has been meticulously updated, ensuring you experience the best in contemporary living. Situated in a desirable neighborhood with close proximity to schools, parks, shopping. Roof(2021) Furnace/Hot water/AC/Windows/All Appliances/Basement/both Kitchens/Garage openner(2023) (id:24801)
RE/MAX Success Realty
209 - 123 Lincoln Street
Welland, Ontario
Beautiful views of the Welland Canal! A Boutique building featuring a total of only 15 units! This building has been thoughtfully designed with a fantastic, open concept floorplan with 9-foot ceilings and quality finishes throughout. This unit boasts 2 bedrooms, 1 full bathroom and is approximately 950 square feet plus a spacious balcony! Perfect for retirees / empty nesters. Low condo fees! Includes 1 parking spot and 1 storage locker. Stainless steel appliance, quartz counter tops and premium build quality. This spectacular unit is ready for occupancy. Conveniently close to all amenities. (id:24801)
RE/MAX Escarpment Realty Inc.
28 Mclaughlin Street
Welland, Ontario
Spacious 4-Bedroom Gem in Prime Thorold Location! Discover this beautifully maintained 4-bedroom, 2.5-bath home nestled in one of Thorold's most sought-after family-friendly neighborhoods ideal for end-users or investors. Featuring a bright open-concept layout, gleaming hardwood floors on the main level, and a modern kitchen flowing into a cozy, sunlit living area perfect for everyday living and entertaining. Upstairs, you'll find four spacious bedrooms, each with ample closet space and natural light. This home offers the perfect blend of comfort, style, and functionality. Location Highlights:? Minutes to Brock University & Niagara College? Close to top-rated schools, parks, shopping, and Hwy 406 Family-oriented community with strong rental potential Whether you're growing your family or expanding your portfolio, this move-in-ready home offers unmatched value and convenience in the heart of Niagara. (id:24801)
RE/MAX President Realty
17 Owl Lane
Haldimand, Ontario
Great opportunity to lease this spacious semi-detached 4-bedroom home in the highly desirable Empire Avalon community. The Brichdale model offers 1,744 sq. ft. of open-concept living with 2.5 bathrooms, stainless steel appliances, and a convenient main-floor laundry room. Ideally located just steps from the Grand River, scenic walking trails, shopping, and parks. (id:24801)
Sutton Group - Summit Realty Inc.
26 Brookside Street
Cavan Monaghan, Ontario
Nestled in the heart of Millbrook, just minutes from the charming historic downtown, this beautifully updated raised bungalow blends comfort with modern convenience. Featuring 3 bedrooms upstairs and additional rooms on the lower level, 2 full bathrooms, this home offers exceptional flexibility for families, multi-generational living, or hosting guests. Main floor highlights, bright, open-concept living space with hardwood flooring. Updated kitchen cabinetry, stainless-steel appliances (2022), large kitchen island and an abundance or natural light throughout. Spacious dining/breakfast area with walkout to a two-tier deck. Additional bedrooms, perfect for extended family, home office, or gym. Large, versatile recreation space. Moving outside to you outdoor relaxation and peacefulness of the private backyard. Two-tier deck with lower entertainment area. Gazebo and built-in hydro spa (2022) for year-round enjoyment. Landscaped fire pit area ideal for evening gatherings. No neighbours behind for privacy and tranquility. Recent upgrades & extras, A/C (2022), Exterior soffit pot lights (2022), Nest thermostat (2022), Wifi garage door opener, Newly landscaped front walkway & patio. Surrounded by scenic walking and biking trails, walking distance to the Millbrook pond. Home wired for home alarm system. This home truly combines modern upgrades, flexible living space, and a peaceful backyard retreat, all within a welcoming community setting. (id:24801)
Urban Landmark Realty Inc


