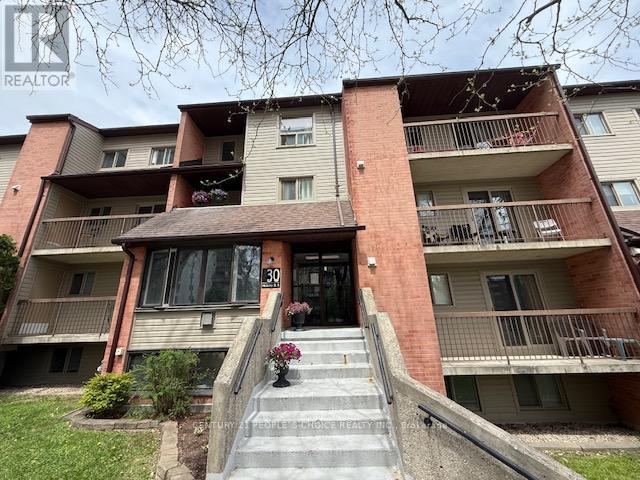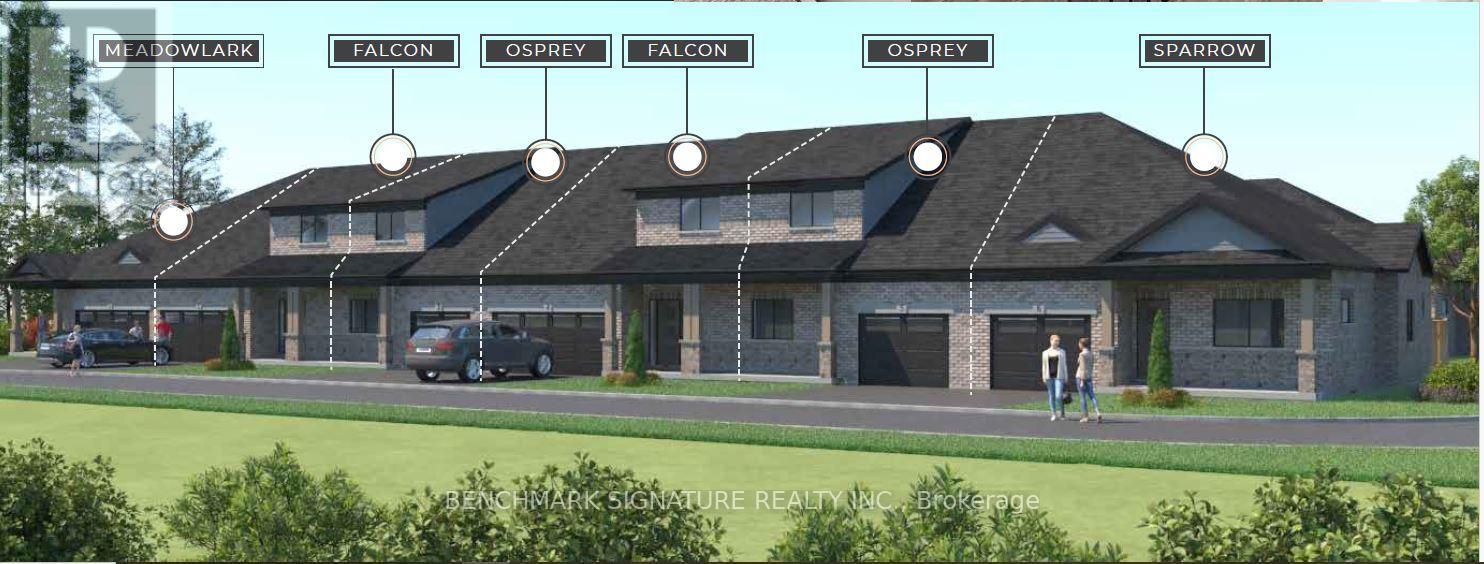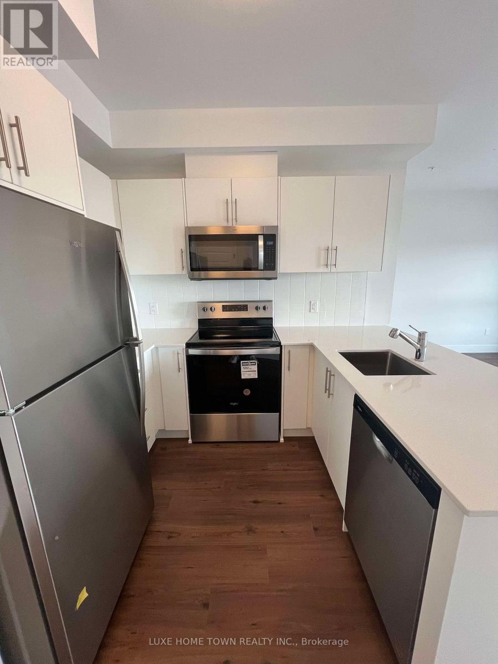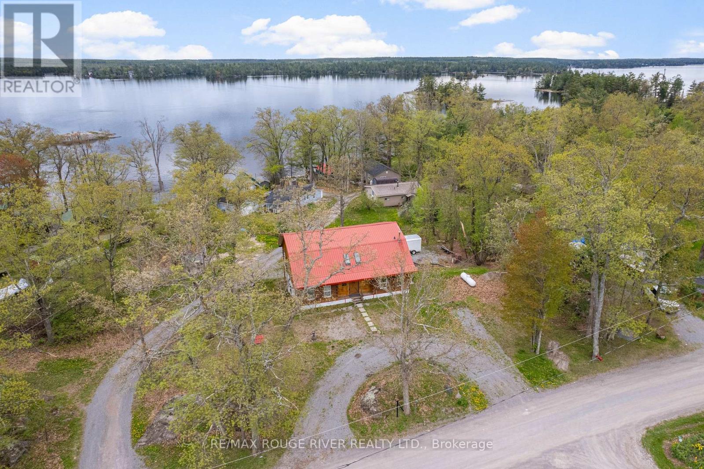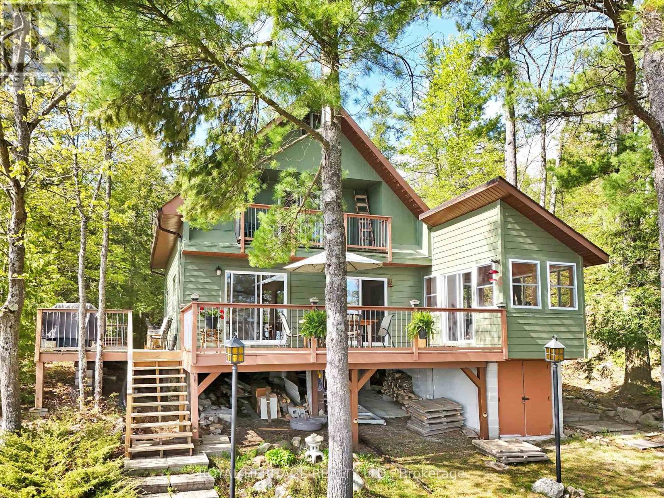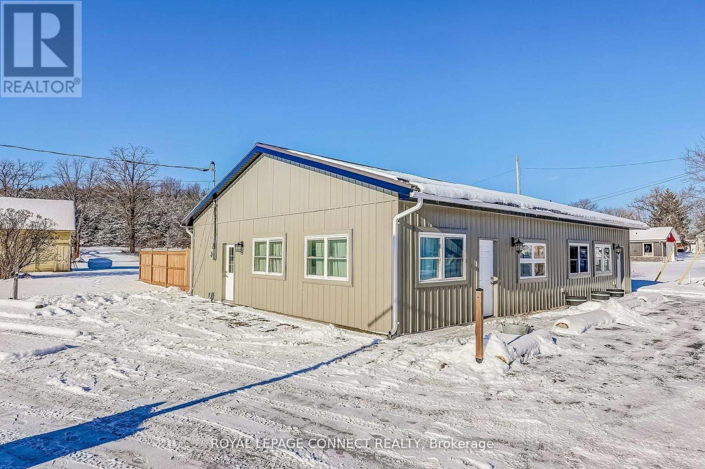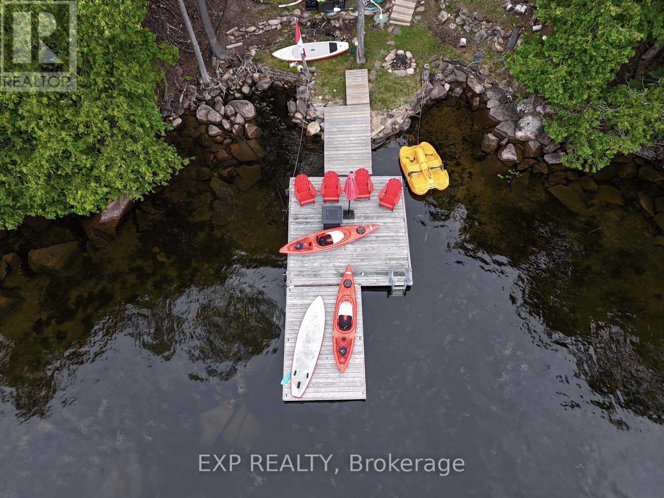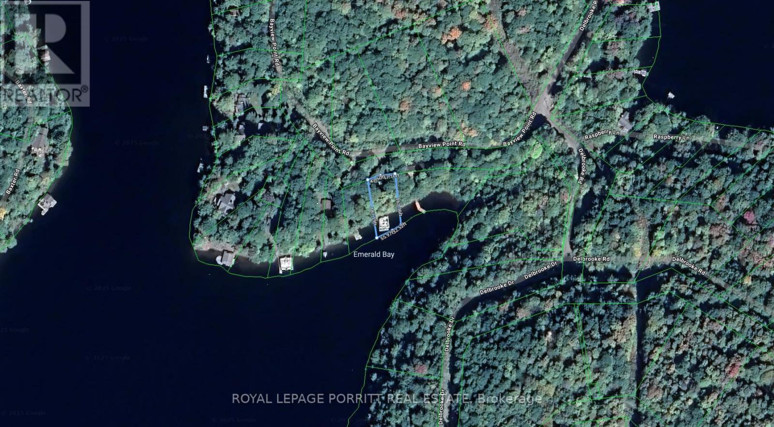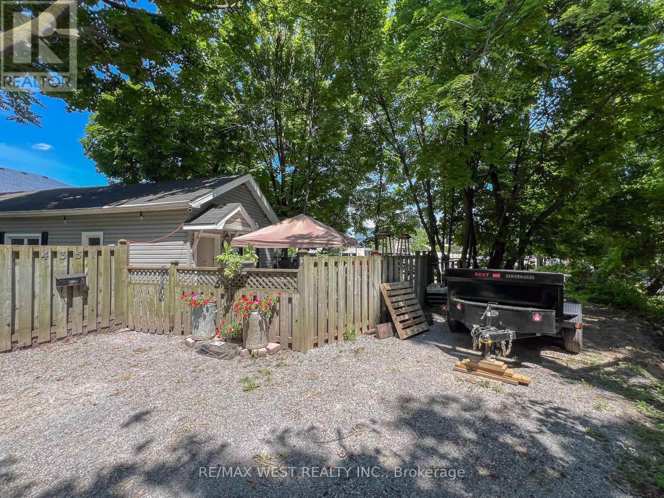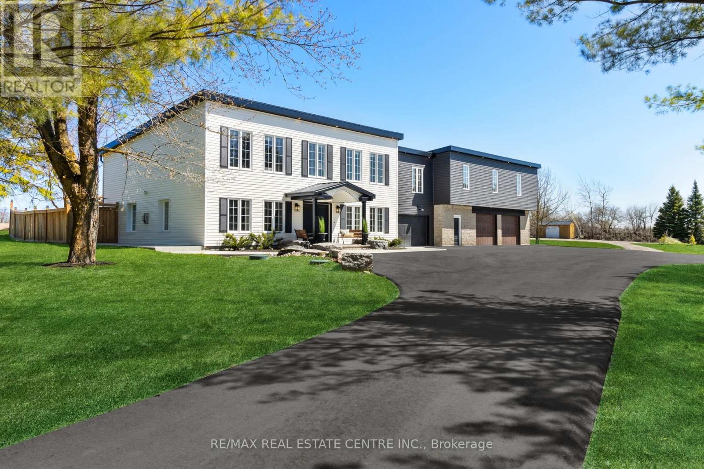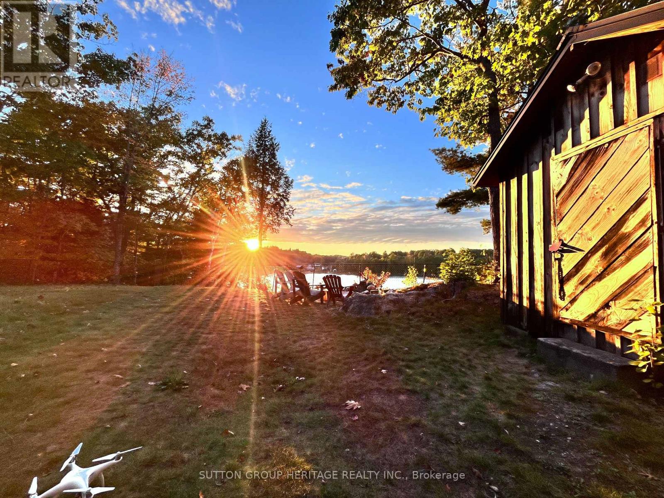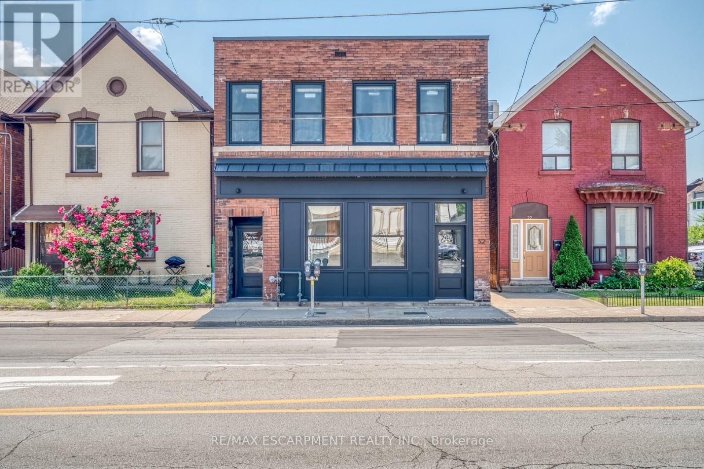111 - 30 Hickory Street E
Waterloo, Ontario
**Great opportunity for First Time Home Buyers, Investors and Parents**Minutes away from the University, in the heart of Waterloo! 2-storey 3-bedroom condo apartment located steps away from Wilfrid Laurier University, University of Waterloo, Conestoga College, Restaurants, Gym, Shopping Centre and Transit! Whole house is carpet free. Main floor has Spacious Living room W/O to Balcony, Primary Bedroom and Kitchen. Large 2 bedrooms and full bathroom on the lower level. Plenty of room for your family or as investment opportunity. (id:24801)
Century 21 People's Choice Realty Inc.
Lot 23 - 0 Rob Blake Way
Norfolk, Ontario
Welcome to Norfolk County's first and only Net Zero subdivision built by multi year CHBA awards finalist builder Sinclair Homes. Last Farm View lot available in Phase 1 at a $57,000 discount compared to phase 2. Enjoy higher levels of comfort, better indoor air quality, and extremely minimal utility bills with Solar Panels generating the electricity needed to run the home year round. Perfect for retirees on fixed income looking to have predictable budgets and downsizing into a home with main floor living in mind. The homes will be luxurious with stone countertops throughout, high end kitchen aid appliances included, laminate flooring on the main, and a beautiful view from the family room in the loft that overlooks the vaulted ceiling in the great room. Loft area makes for a great space to have family over and especially nice for grandchildren staying the summer. Located close to many amenities in town including groceries, Walmart, shoppers drug mart, restaurants and more. Also only 15 minutes away from Port Dover where beautiful beaches await. Renderings are for examples only please refer to Brochure for all Standard Features and Finishes. (id:24801)
Benchmark Signature Realty Inc.
606 - 1000 Lackner Place
Kitchener, Ontario
Brand New Top floor PH Condo 1+1 Bed, 1 Bath with 1 Parking & 1 Locker Prime Location! Be the first to live in this stunning 1-bedroom condo perfectly situated near top amenities, transit, shopping, and dining. Flooded with natural light, this modern unit features an open-concept layout, sleek kitchen finishes. Enjoy the convenience of an assigned parking space and locker, plus access to premium building amenities .This well-appointed unit offers unbeatable convenience just 10 minutes from Highway 401 and within a 1015 minute drive to key destinations including the GO Station, Googles office, Downtown Waterloo, Wilfrid Laurier University, and the University of Waterloo. The University of Guelph is also easily accessible, just 20 minutes away. Enjoy the comfort of in-suite laundry, a dedicated parking space, and seamless access to shopping, restaurants, parks, and public transit. (id:24801)
Luxe Home Town Realty Inc.
139 Hull's Road
North Kawartha, Ontario
Gorgeous views over Stoney Lake from this large log home situated on a lovely .73 Acre lot. So much potential here - the ideal home for someone looking to finish to their own liking! Five mins to Quarry Bay Beach & Petroglyph's Provincial Park, Community Centre/Library/sports courts, restaurants, Marina's +++ Approx 3400 sq ft including walkout lower level with 10 ft ceilings - propane furnace, steel roof, ICF foundation, 200 amp hydro, two covered decks + a covered patio, large kitchen with movable island, breakfast bar, built-in appliances & natural stone countertops, 4pc bath on the main level, 3pc started on the lower level combined with the laundry room, great home office space on the main floor. Currently two bedrooms on the main level+ huge open loft above (41x19), lower level has large windows and a walkout to the patio - so many possibilities! Cork flooring for the kitchen, oak for the living & dining rooms on site and included along with backsplash tile for the kitchen & fixtures for the lower bath and tile for main floor bath. Vaulted ceilings and skylights make this home extra bright and airy. Property being sold "AS-IS" ready for you to make it your own. (id:24801)
RE/MAX Rouge River Realty Ltd.
1346 Wahta #2 Road S
Georgian Bay, Ontario
Get ready for an exciting new chapter on this beautiful lake in Muskoka. Just steps from the water's edge, this fabulous 2-storey cottage offers 3-season living with over 300 ft. of spectacular south-west facing shoreline. Sitting in its own bay on over an acre of leased land, the property boasts privacy, sandy beach, and water surrounds. Gather on the dock for swimming, fishing and boating activities or lounge on any of the multiple decks. With 4 sets of sliding doors, 5 skylights and south western exposure, natural light fills the bright interior. The cottage features 1436 sq. ft. of fully furnished airy living space, including 3 bedrooms, 2 baths, a spacious second floor, and classic Muskoka sunroom. The fully equipped kitchen has water and forest views and ample space to prepare summer meals. The large and inviting open concept living space boasts double sliding doors, a roomy deck overlooking the lake, and a wood-burning stove. The sunroom beckons for morning coffee, card games, or reading. A curved wooden staircase leads to the upper floor, with a king bedroom and a second bedroom ideal for guests or a home office, and another elevated deck with spectacular lake views. The attic offers great potential for a spacious loft retreat. A bright modern new second bathroom has an operable skylight to bring the outdoors in. Outside, there are 3 accessory buildings. One is presently a workshop/pumphouse/utility room, another a discreet outhouse. The third could be an ATV garage, art studio, recording studio, childrens playhouse, or private office. The double garage doors open towards the yard and the lake. Lots of storage areas both inside and outside the cottage plus a boat storage room to hold canoe, kayaks, and water toys. Just 2 hours from Toronto, you're a short drive off Hwy 400 and 15 min to beautiful Bala. This cottage has been extensively upgraded over the past few years and is ready for the next owner to move in this summer. (id:24801)
Royal Heritage Realty Ltd.
122 Latta Drive
Belleville, Ontario
Rare Commercial Opportunity with Residential Component! This is a one-of-a-kind property that offers a perfect blend of business and living space. Fully rented and generating over $46,000 annually currently. Vacant possession is also available if needed and would suit contractors, landscaping companies, or anyone seeking a property with ample parking, outdoor storage, and excellent highway exposure. The C4 zoning allows for a variety of uses, making it a versatile choice for businesses or entrepreneurs. Both the commercial and residential units have been extensively updated, providing modern functionality and appeal. The residential component not only offers a comfortable living space but could also be rented for additional income, making it easy to operate your business on the commercial side while collecting rent from the apartment. This is an exceptional opportunity to secure a property that offers location, income potential, and flexibility. **EXTRAS** Furnace and AC (2019), Septic (2016), Storage Barn (id:24801)
Royal LePage Connect Realty
273 Fire Route 330 S
Trent Lakes, Ontario
PRICED TO SELL!!! Welcome to 273 Fire Route 330 S, a well-maintained 3-bedroom waterfront retreat nestled in the trees on peaceful Fortescue Lake. With its elevated, south-facing position and private dock, this cottage offers breathtaking views, all-day sunshine, and clean, swimmable water. Inside, the main floor features a warm, rustic layout with cathedral ceilings, a stone fireplace, and an open-concept kitchen, dining, and living space filled with natural light. A screened-in porch allows you to enjoy serene lake views bug-free. Upstairs, you'll find three generously sized bedrooms, ideal for family or guests. Enjoy boating, swimming, and fishing for Lake Trout, Muskie, Smallmouth Bass, and Yellow Perch in this clean, 200-acre lake (max depth 95 ft, average depth 38 ft). Just 10 minutes to Gooderham and under 2.5 hours from the GTA. Recent Upgrades Include: Electrical panel & fixtures (20212022), Plumbing lines & UV filtration system (20212022)New shower, toilet, and bathroom flooring (2022)Washer & dryer (2023), Extended dock & exterior stairs (2022), 3 ceiling fans (2021-2022), Outside, enjoy your firepit area, large dock for kayaks & paddleboards, and tiered landscaping with stone steps leading down to the water. This turnkey property includes all appliances and chattels, perfect for immediate enjoyment. There's also excellent potential for four-season conversion with insulation and winterization upgrades. (id:24801)
Exp Realty
1015 Bayview Point Road
Lake Of Bays, Ontario
Luxury Lakeside Living on Lake of Bays! Welcome to this exceptional four-season lake-house, tucked into a peaceful bay on the sought-after Lake of Bays. With approx. 2,600 sq. ft. of updated living space (2018), this home blends luxury, comfort, and classic Muskoka charm, all with sunny southern exposure. Featuring 5 bedrooms and 2 full bathrooms, its perfect for year-round family living or weekend escapes. At the waters edge, a custom double-slip permitted wet-boathouse offers two boat lifts and a 400 sq. ft. rooftop sundeck - ideal for soaking up the sun or enjoying starlit dining. Upstairs (street-level), the open-concept layout includes a large living room with fireplace, a family/dining room, and the quintessential Muskoka room with picture windows showcasing views of the lake and forest. Three bedrooms and a private office that can be used as an additional bedroom, offer flexible space, alongside a modern 3-piece bath with glass walk-in shower. On the lake-side level, the thoughtfully designed kitchen features stainless steel appliances, a generous dining area, and a walkout to the covered patio with panoramic lake views - perfect for relaxing or entertaining, rain or shine. The kitchen's direct access to the BBQ, boathouse, and shoreline makes outdoor living effortless. This level also hosts the private primary suite with sitting area, large closet, and a 3-piece bath. Extras include a cozy family room with gas fireplace, wine cellar, laundry with sink, and a large mudroom with storage, hooks for all those life preservers, and a lakeside walkout. Enjoy sandy lake entry that deepens off the dock - ideal for swimming and boating. Boat to Dorset for ice cream or supplies, or take a short drive to Dwight or Baysville for shopping an dining. Located on a quiet municipal road with year-round access and nearby trails. Public, Catholic, and private school options are available. Own a stunning slice of Muskoka on one of its most iconic lakes. (id:24801)
Royal LePage Porritt Real Estate
4351 Burch Place
Niagara Falls, Ontario
Charming Bungalow with Private Oasis Ideal for First-Time Buyers, Downsizers & Investors! Welcome to your own private oasis! This delightful bungalow is perfect for first-time buyers, those looking to downsize, or savvy investors. The home features a spacious and private yard ideal for relaxing, gardening, or entertaining. Inside, you'll find a bright and functional layout, including an eat-in kitchen, a full 4-piece bathroom, a generously sized living area, and the comfort of central air conditioning. The single-level design offers ease and accessibility, making everyday living a breeze. Whether you're starting out, simplifying your lifestyle, or adding to your investment portfolio, this charming property is full of potential. Don't miss out on this rare opportunity! (id:24801)
RE/MAX West Realty Inc.
514369 2nd Line
Amaranth, Ontario
Welcome To This Stunning Newly Re-Constructed Colonial Style Two Storey Home, Where Mixture Of Rustic And Traditional Style Meets Modern Elegance. Intricate Design Throughout The Entire House With Many Great Features offers: 5255 SQFT, 2 Kitchens, 2 Dinning Rooms, 3 Family Rooms, 5 Bedrooms (Can Be 6), Private Office, 6 Bathrooms, Mud Room, Gym, 3 Fireplaces & Very Generous Closet Space. This House Is Ready For Large Family & Even The In-Laws! Covered Double Door Entrance Invites You To Foyer With W/In Closet, Over To A Large Entertainers Dream Kitchen With Oversized Centre Island, Quartz Countertops & Walk In Pantry. Open Concept Living/Dining With Stunning Cast Stone Fireplace, Wainscoting & Pot/Lights T/O. Large Family Room With Walkout To Pool. Massive Primary Suite With Sitting Area, Large Walk In Closet & Stunning Bathroom. Second Bedroom With Private Ensuite, Double Door Closet & Large Window. 5 Pc Main Bath And The Other Two Bedrooms Are All Great In Size With Large Closets & Windows & Plenty Of Sunlight. Separate Very Spacious Second Unit Is Ready For Your Extended Family Or Guests, Currently One Bedroom But Can Be Two & With It's Own Laundry. Stunning Wood Flooring T/O The Entire House, Pot Lights T/O In & Out, Soundproof Ceilings With Extra Heights On 2nd Floor & Plenty Of Closet Space. 2.5 Acres Of Privacy W/Mature Trees, Inground Fenced In Swimming Pool, Concrete Walkways All Around The House, New Driveway & Iron Gate. Oversized Heated 4 Car Garage, With Epoxy Floors, Kitchenette, Gym, 2 Pc Bath, Electric Vehicle Ready & Lot's Of Storage Space. Enjoy The Beautiful New Heated In-Ground Pool (22') With Pool House, Pergolas & Lots Of Space To Entertain On Those Hot Summer Days, And Most Of All - In Absolute Privacy! Most Work Was Completed In Late 2022'. (id:24801)
RE/MAX Real Estate Centre Inc.
250 Younge Lane
Frontenac, Ontario
Welcome to 250 Younge Lane, Godfrey, a charming waterfront cottage on beautiful spring fed White Lake, offering the ideal setting for relaxation and outdoor enjoyment. This updated 2-bedroom, 1-bathroom cottage also includes a finished and insulated Bunkie, providing additional guest accommodation. On .65 Acres, with a northwest-facing view, you'll enjoy breathtaking sunsets over the water and sunrises from behind the cottage. The open-concept kitchen and living room feature calming neutral tones and walk out to a spacious deck overlooking the lake, perfect for outdoor dining or simply taking in the view. The interior has been fully spray-foamed for insulation, and a newly added ductless split system provides both heating and air conditioning, allowing for extended seasonal use, a few minimal things need to be done for the cottage to be a four season (needs a heating line for the water line, pump, pressure tank and hot water tank needs an in-closed insulated space with a heater). The waterfront offers excellent swimming from the dock, and includes two newer docks, a shed, and 100 feet of shoreline. The level shoreline and expansive deck create an ideal setting for summer barbecues and family gatherings. A firepit area atop the small hill offers panoramic lake views and a path leading down to your private swimming and fishing spot. Located 17 min to Verona, 22 min to Westport, 24 min to Harrowsmith, and 40 min to Kingston, property is close to amenities, restaurants and a grocery store, while offering the peacefulness of lakeside living. White Lake is perfect for fishing, kayaking, canoeing, and boating. Currently operating as a successful Airbnb, the property presents excellent potential for income generation while also serving as a personal retreat. Metal Roof. Lane Way is part of the lot and is a right of way for two cottages passed the cottage, its not a through road. Good size lake to explore by canoe or Kayak or by Motor Boat. Come and enjoy the Sunset & Lake. (id:24801)
Sutton Group-Heritage Realty Inc.
52 Barton Street E
Hamilton, Ontario
Amazing investment with this beautiful 5-unit building located just steps from trendy James St and the new Go Station. A few minutes walk to the beautiful Hamilton Harbour and the Bayfront. Located on main Bus Route. Incredible full building upgraded 7+/- years ago, including roof, fully renovated Res units include kitchen with granite counters, s/s appliances including B/I dishwasher and microwave & en-suite washer/dryers, soft close cupboards, replaced furnaces and A/C, Tankless water heaters, newer electric meters and plumbing, windows & doors, fire retrofit w/partial sprinkler system. 4 residential units and 1 commercial storefront. Units are separately metered and tenant pay their of Gas and Electricity. If you are looking for an easy, turn key, simple-to-run-for-years-to-come Multi-unit building, this is the one! (id:24801)
RE/MAX Escarpment Realty Inc.


