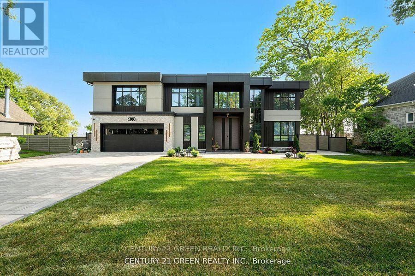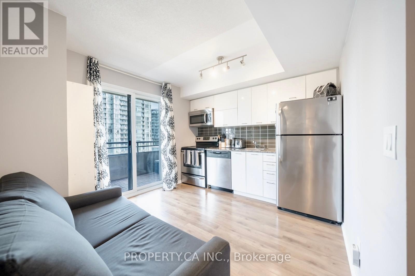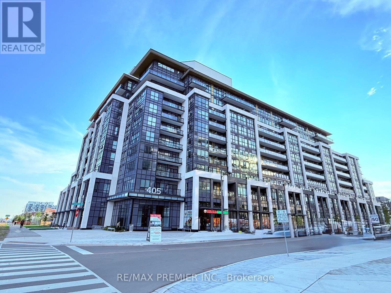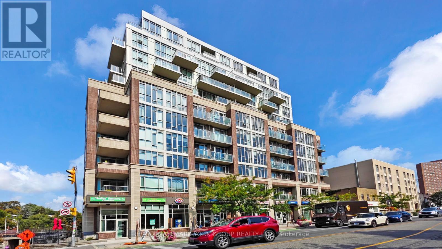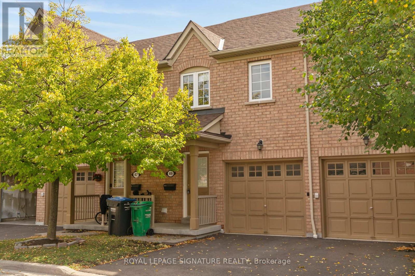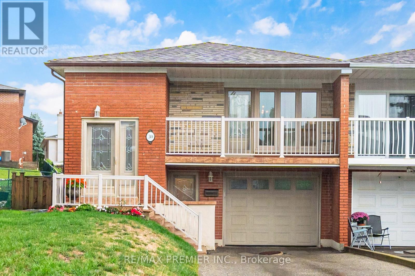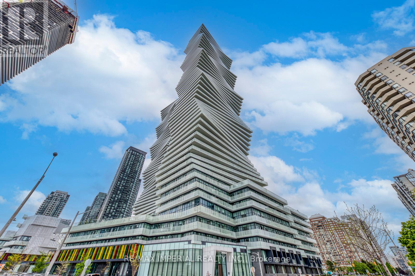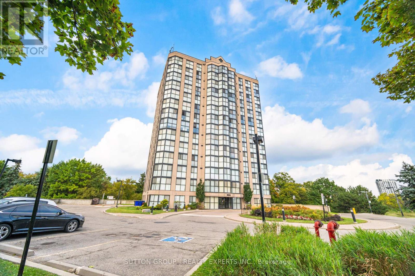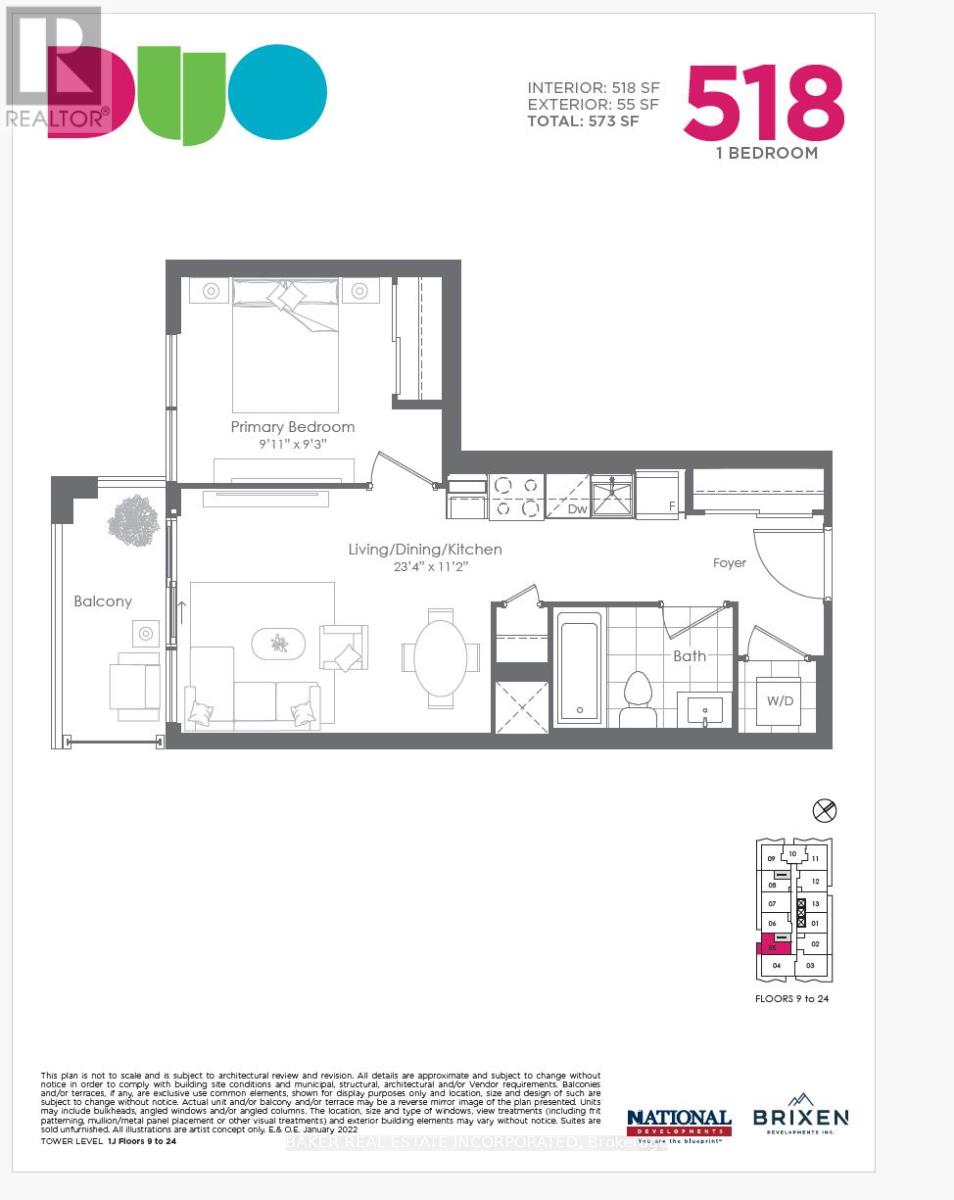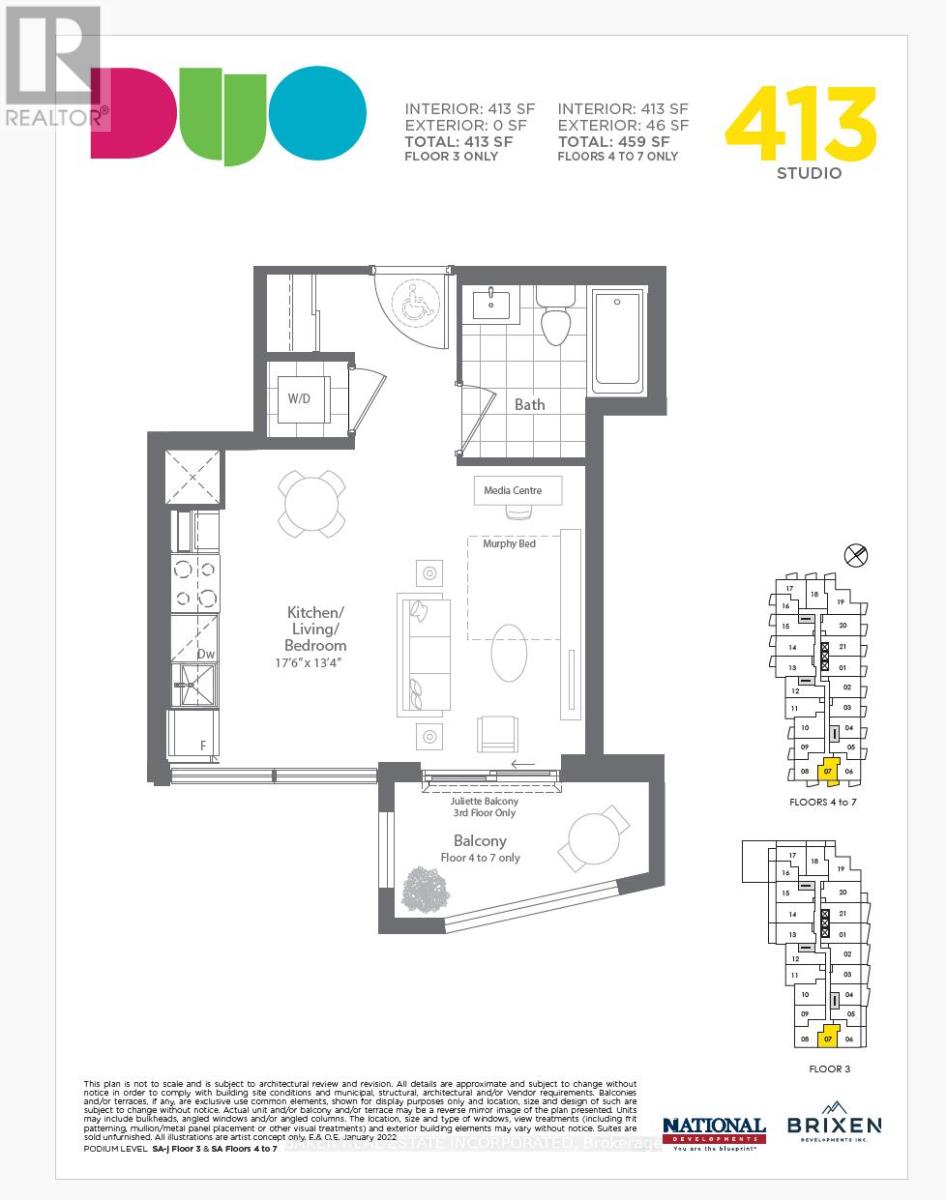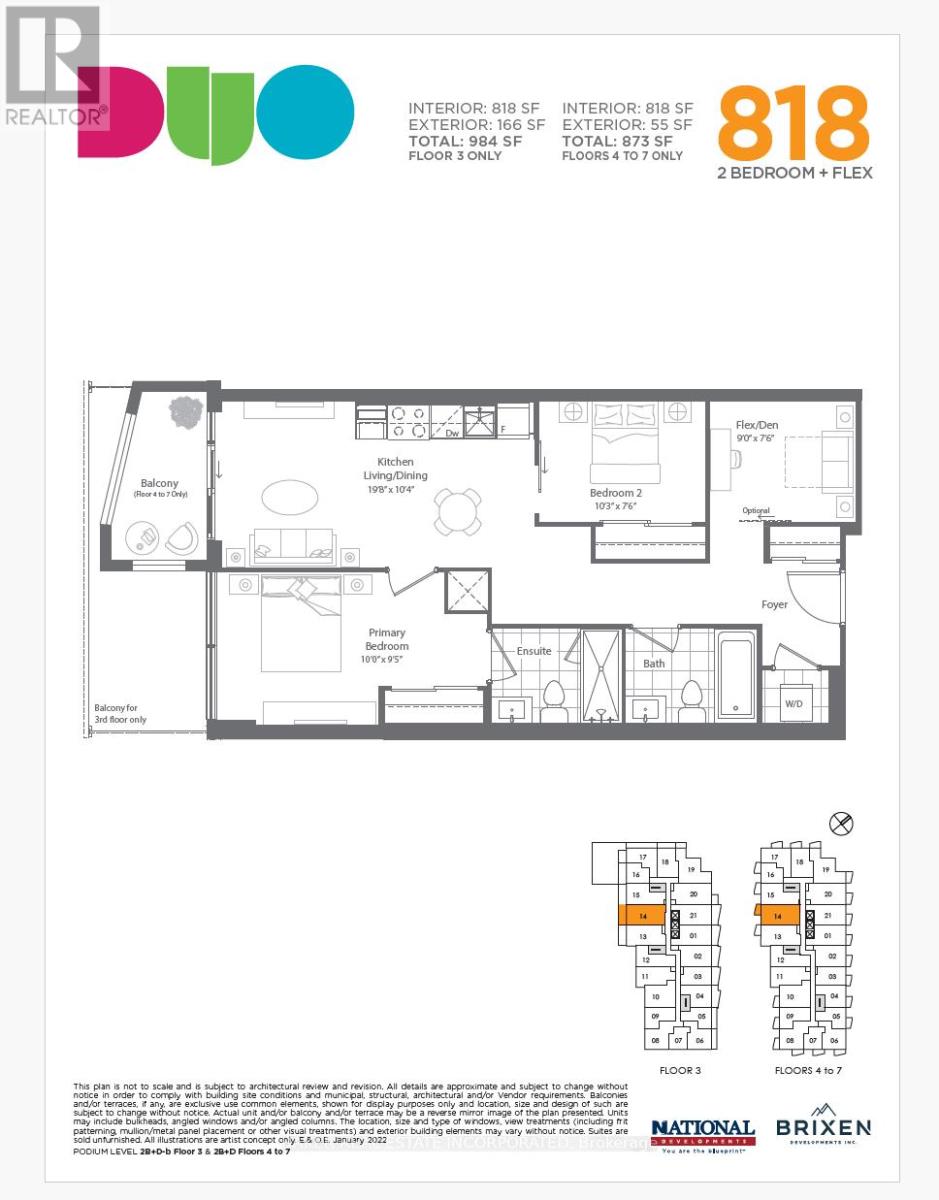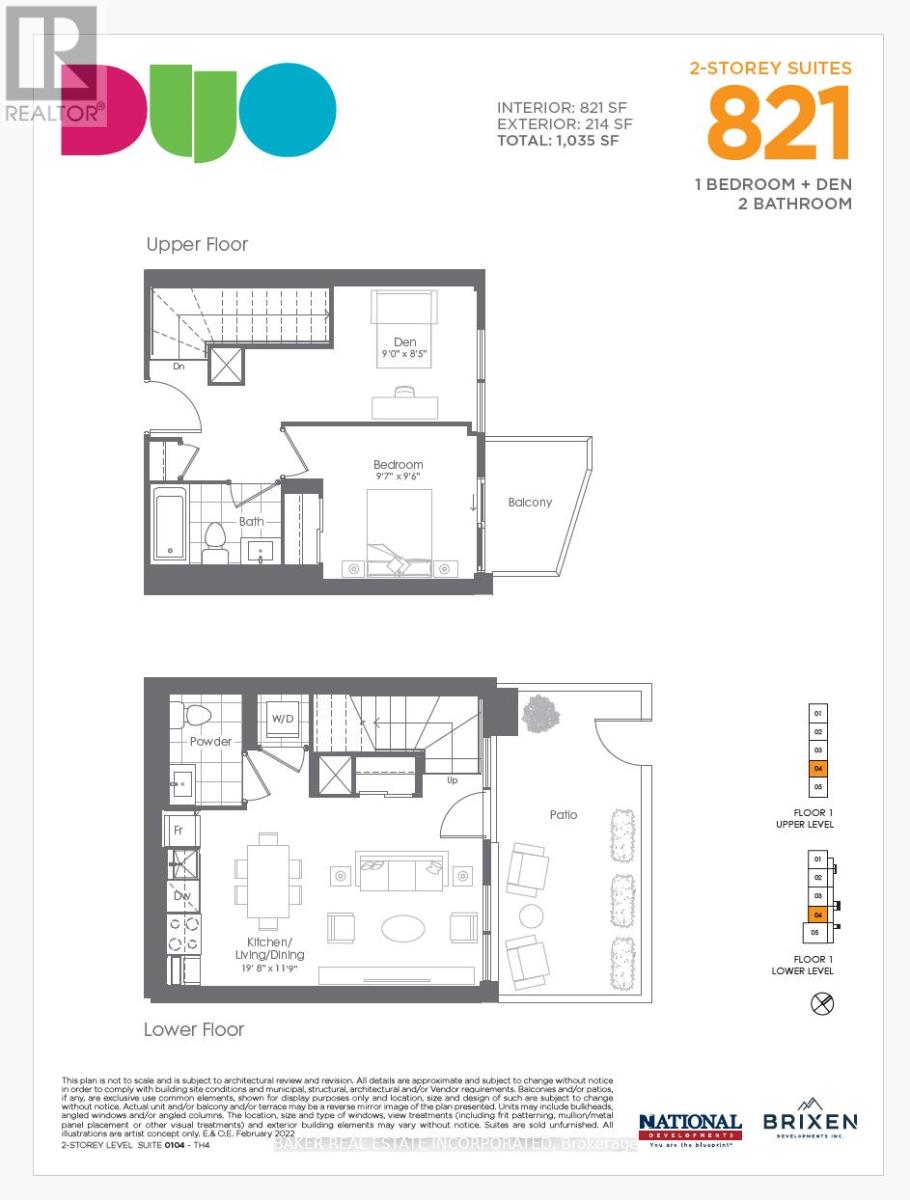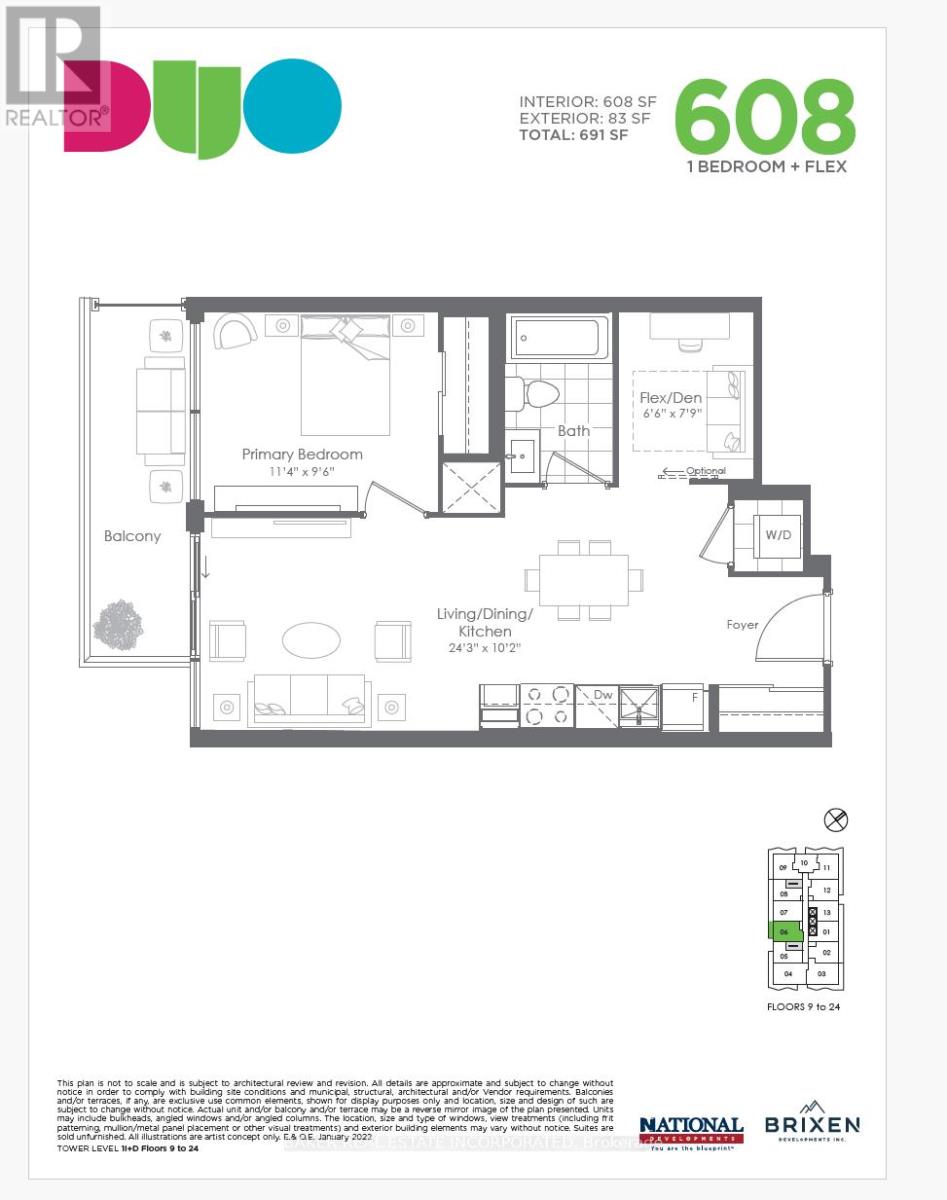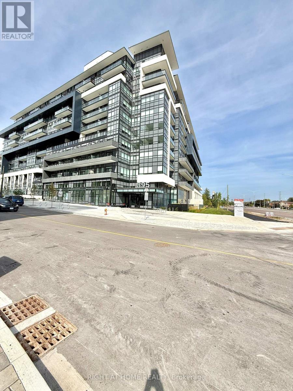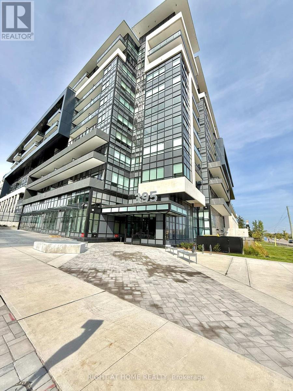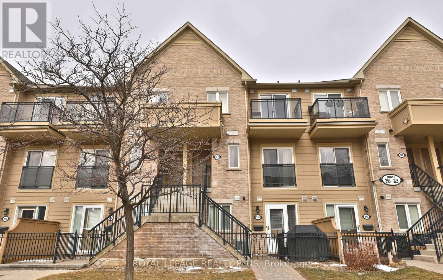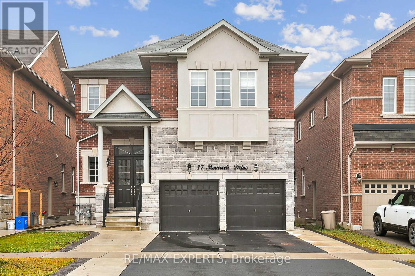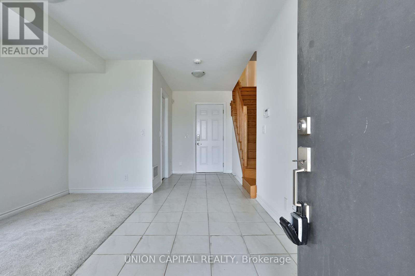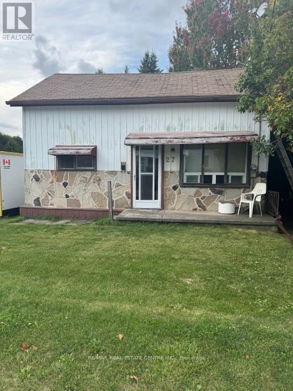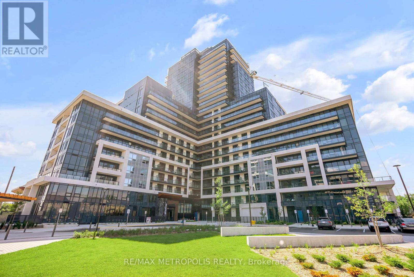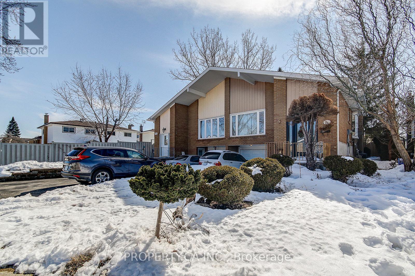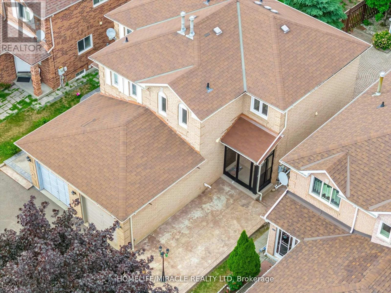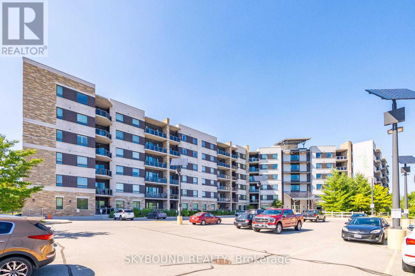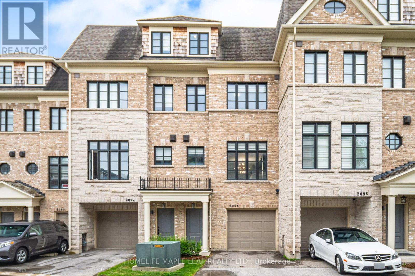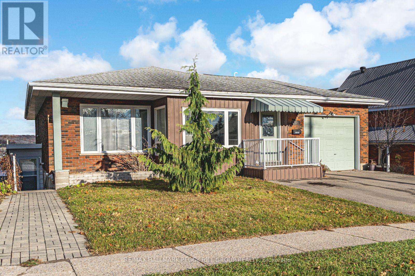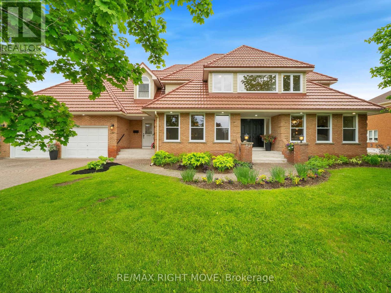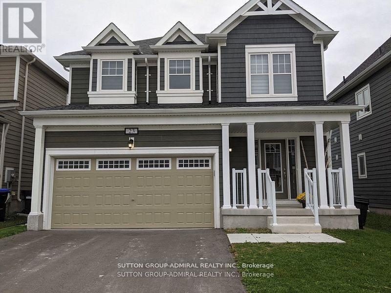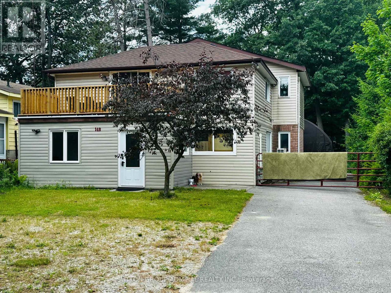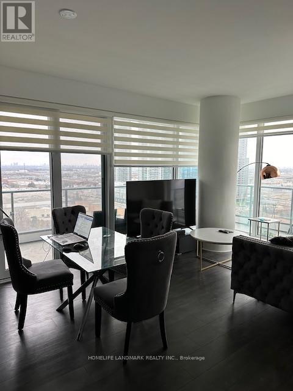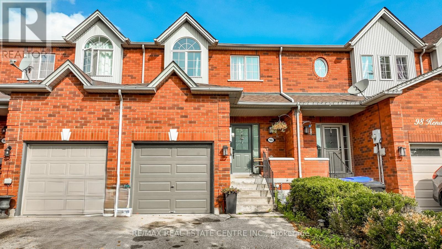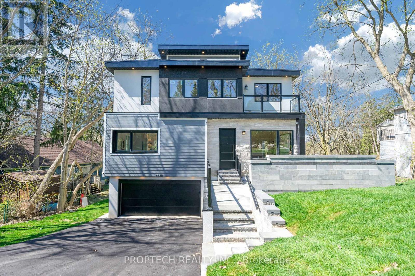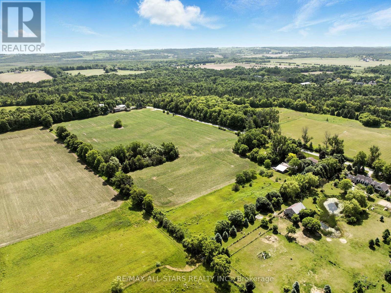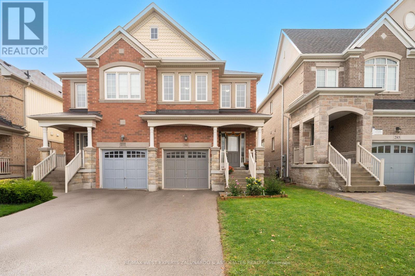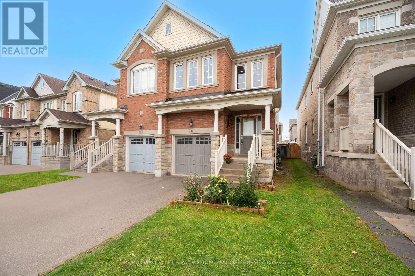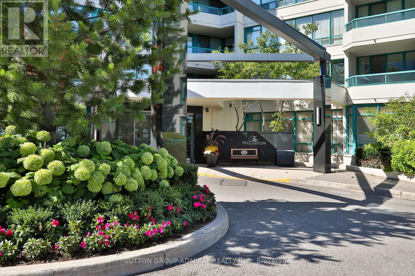182 Clendenan Avenue
Toronto, Ontario
Welcome to 182 Clendenan Avenue! This charming home is nestled in the highly sought-after High Park North neighbourhood, offering a perfect blend of comfort and convenience. Bright and inviting, the property features functional living spaces ideal for families or professionals, with easy access to nearby parks, shops, and restaurants. Just minutes from High Park, transit, and local amenities, this location combines the serenity of tree-lined streets with the vibrancy of city living. A rare opportunity to enjoy one of Torontos most desirable communities. (id:24801)
Pmt Realty Inc.
430 Indian Road
Burlington, Ontario
Lakefront newly custom-built home feels like a retreat, completed in November 2024, offering over 6,350 sq ft of total living space across three levels with gorgeous panoramic water view of Lake Ontario. This house features 120 feet of private shoreline and a private dock to Lake Ontario with PRIVATE BOAT ACCESS. With an 83' frontage that widens to 120' along the lakeside. This home features 5+3 bedrooms and 7.5 bathrooms with a Main floor 10ft and cathedral ceilings. The home is a masterclass in design and craftsmanship, with 10' ceilings (main), and cathedral ceilings & 9-foot ceilings (2nd flr). The main floor has a bedroom with an ensuite as guest room. The upper level features four bedrooms, each with its own ensuite. Large enclosed patio with complete opening BI folding door (10ft) and enclosed hot tub. 3 large skylights. Finished basement with separate entrance featuring a wet bar & kitchen, two sump pumps. This home features a heated swimming pool facing Lake Ontario. Situated just a short walk from vibrant downtown Burlington, parks, the waterfront trail, and with easy access to major highways, this location balances tranquility and convenience. Smart toilets in every washroom. With a Jacuzzi hot tub, double garage with 3 parking spaces (tandem) & outdoor parking for 5,this is a one-of-a-kind beachside sanctuary designed for elevated everyday living. 2 electric car chargers. (id:24801)
Century 21 Green Realty Inc.
1120 - 38 Joe Shuster Way
Toronto, Ontario
Charming 1-bedroom, 1-bath condo in a well-managed building with fantastic amenities; gym, indoor pool, sauna, party room, and visitor parking. Conveniently located near Liberty Village, with easy access to TTC, the Gardiner, Longos, parks, restaurants, and more. Option to lease fully furnished for an additional cost. (id:24801)
Property.ca Inc.
107 - 405 Dundas Street W
Oakville, Ontario
Welcome to this stylish 1-bedroom condo in the heart of Oakville, offering soaring 11-foot ceilings and a rare 212 sq. ft. private southwest-facing terrace perfect for relaxing or entertaining. The modern kitchen is designed with granite counters, stainless steel full-size appliances, a pantry, kitchen island, and plenty of storage, while the suite also includes full-size ensuite laundry for added convenience. A premium locker just steps from the unit and an oversized parking spot make everyday living seamless. Residents enjoy first-class amenities including a gym, party room, games room, pet spa, and rooftop patio, all within a vibrant community close to shops, restaurants, and every convenience. Available immediately, this condo blends comfort, style, and unbeatable lifestyle. (id:24801)
RE/MAX Premier Inc.
1215 - 20 Joe Shuster Way
Toronto, Ontario
Welcome to Fuzion Condos! Nestled in the highly sought-after King Street West & Vibrant Liberty Village neighborhood, this stunning 2-bedroom, upgraded unit boasts breathtaking lake views & spectacular western sunsets, all from your private, spacious balcony. Features include: Premium vinyl flooring throughout, a bright, open-concept kitchen w/granite countertops, modern backsplash & stainless steel appliances, floating shelves & added closet organizers for extra storage, a convenient semi-ensuite bathroom that connects to both bedrooms & tons of natural light pouring in from the large windows. Just steps away from the TTC, shops, restaurants, cafes, parks, grocery stores, & everything else the dynamic King West/Liberty Village area has to offer. Perfect for downtown professionals. (id:24801)
Century 21 Parkland Ltd.
1105 - 1638 Bloor Street W
Toronto, Ontario
Welcome to "The Address at High Park", where city living meets natures retreat. This spacious2+1 bedroom sun-drenched condo offers the perfect blend of convenience and tranquility, just steps from Toronto's iconic 400-acre High Park with its endless trails, gardens, sporting facilities, cultural events, playgrounds, and even a zoo. Inside, the open-concept layout is designed for modern living, featuring tall ceiling heights, floor-to-ceiling windows, and a private balcony with sweeping city views. The versatile den is ideal for a home office, while the primary suite provides a true sanctuary with a walk-in closet and a luxurious 4-piece Ensuite complete with a soaker tub. Enjoy the balance of urban amenities at your doorstep shopping, dining, and easy subway access while still being surrounded by nature. Whether you're working from home, entertaining guests, or relaxing after a day in the park, this condo offers it all. Highlights:2+1 bedrooms, 2 bathrooms, 1 underground parking, 1 storage locker, 1 bike locker Spacious open-concept design with new vinyl flooring throughout Sun-filled interiors with panoramic windows Private balcony with stunning views Den perfect for home office or 3rd bedroom Primary suite with walk-in closet & spa-inspired ensuite. Exceptional location across from High Park and steps to Bloor West Village (id:24801)
RE/MAX Hallmark York Group Realty Ltd.
49 - 3150 Erin Centre Boulevard
Mississauga, Ontario
Freshly renovated 3BR townhome with fully fenced yard in the much sought after Churchill Meadows neighbourhood of West Mississauga. Brand new kitchen and appliances, brand new broadloom upstairs, updated washrooms, Light Fixtures, Window coverings, paint and more! Certainly one of the finer 2 storey townhomes in the area. Surface and garage parking. Myriad area amenities, shopping and dining in very close proximity. Easy access to 401/403/407. (id:24801)
Royal LePage Signature Realty
30 Dellbrook Crescent
Toronto, Ontario
Magnificent Home Lovingly Cared For By The Same Owners For The Past 47 Years. This 3 Bedroom Bungalow Is Located In The Rowntree Mills Park Neighbourhood - A Very Desirable Area For Walking Trails - Afternoon Picnics Or Just River Bank Strolls - Very Surreal And Calming Area Right In Your Backyard!! Local Public And Catholic Schools Nearby - All Amenities Are Within A Short Driving Distance - TTC Bus Service Nearby Will Link You To Two Subway Lines Very Quickly Including LRT Soon To Be Active - Basement Has Front Entrance Door and Rear Walkout Sliding Door With A Huge Kitchen And 3-Piece Bathroom - This Home is in Excellent Condition - Just Move In And Enjoy! Main - Balcony - 4.72x1.32 - Concrete Floor (id:24801)
RE/MAX Premier Inc.
Bsmt - 15 William Crawley Way
Oakville, Ontario
2 bedroom and 2 bath newly finished basement in a prestigious Oakville neighbourhood. Minutes away from schools, parks, shopping, amenities, and easy access to major highways and more. Separate entrance, 9 ft ceilings and has its own heating and cooling system. Tenant to pay 30% of all utilities in addition to rent. One parking on driveway is reserved for the tenant in the basement. (id:24801)
Century 21 People's Choice Realty Inc.
4909 - 3883 Quartz Road
Mississauga, Ontario
Stunning 2 bedroom, 2 bathroom plus den corner unit at the award winning M City 2! Fully upgradedfrombuilder finishes. Wrap around the balcony with views of Lake Ontario, Toronto Skyline, westcityscapes, andamazing sunset. South West view never be blocked (see the site plan). Open concept floor planoffering aspacious 745 SF interior layout and 233 SF balcony for a total of 978 SF.Modern finishesthroughout. In-suite laundry. Kitchen has built-in fridge and dishwasher and stylish cabinetry. Quartzcountertop withbacksplash. Large primary bedroom and ensuite bathroom with walk-in glass shower andlarge doublecloset. Rogers Gigabit internet and smart home monitoring. Located in the heart of Mississaugaand close tomajor highways and Square One. (id:24801)
RE/MAX Imperial Realty Inc.
Lph2 #1302 - 600 Rexdale Boulevard
Toronto, Ontario
Spacious Penthouse Living in Prime Rexdale Location Nearly 1,000 Sq Ft! Discover elevated urban living in this beautifully maintained penthouse suite, ideally situated in the heart of Rexdale. Boasting nearly 1,000 square feet of thoughtfully designed space, this 1-bedroom + den unit offers a flexible layout. The generous den can easily serve as a second bedroom or a dedicated home office. Enjoy unmatched convenience with Woodbine Racetrack and Woodbine Mall just a short walk away and quick access to Highways 427, 27, 407, 409 and Pearson International Airport. Perfect for commuters and frequent flyers alike. Located in a quiet, secure, and impeccably managed building, this suite includes two parking spaces a rare and highly sought-after feature. An excellent opportunity for professionals, first-time buyers, or anyone seeking a stylish, functional home in a well-connected, desirable neighbourhood. (id:24801)
Sutton Group - Realty Experts Inc.
2205 - 260 Malta Avenue
Brampton, Ontario
Fantastic Living In The Brand New Duo Condos. 518 sq ft 1 Bed + 55 sq ft Balcony, 9' ceiling, wide plank HP Laminate Floors, Designer Cabinetry, Quartz Counters, Back splash, Stainless Steel Appliances. Amazing Amenities ready for immediate Use. Rooftop Patio with Dining, BBQ, Garden, Recreation & Sun Cabanas. Party Room with Chefs Kitchen, Social Lounge and Dining. Fitness Centre, Yoga, Kid's Play Room, Co- Work Hub, Meeting Room. Be in one the best neighbourhoods in Brampton, steps away from the Gateway Terminal and the Future Home of the LRT. Steps to Sheridan College, close to Major Hwys, Parks, Golf and Shopping. (id:24801)
Baker Real Estate Incorporated
707 - 260 Malta Avenue
Brampton, Ontario
Fantastic Living In The Brand New Duo Condos. This beautiful studio is 413 sq ft with a 46 sq ft Balcony, 9' ceiling, wide plank HP Laminate Floors, Designer Cabinetry, Quartz Counters, Back splash, Stainless Steel Appliances. Amazing Amenities ready for immediate Use. Rooftop Patio with Dining, BBQ, Garden, Recreation & Sun Cabanas. Party Room with Chefs Kitchen, Social Lounge and Dining. Fitness Centre, Yoga, Kid's Play Room, Co- Work Hub, Meeting Room. Be in one the best neighbourhoods in Brampton, steps away from the Gateway Terminal and the Future Home of the LRT. Steps to Sheridan College, close to Major Hwys, Parks, Golf and Shopping. (id:24801)
Baker Real Estate Incorporated
314 - 260 Malta Avenue
Brampton, Ontario
Fantastic Living In The Brand New Duo Condos. 818 sq ft 2 Bed + Den, 166 sq ft Balcony, 9' ceiling, wide plank HP Laminate Floors, Designer Cabinetry, Quartz Counters, Back splash, Stainless Steel Appliances. Amazing Amenities ready for immediate Use. Rooftop Patio with Dining, BBQ, Garden, Recreation & Sun Cabanas. Party Room with Chefs Kitchen, Social Lounge and Dining. Fitness Centre, Yoga, Kid's Play Room, Co- Work Hub, Meeting Room. Be in one the best neighbourhoods in Brampton, steps away from the Gateway Terminal and the Future Home of the LRT. Steps to Sheridan College, close to Major Hwys, Parks, Golf and Shopping. (id:24801)
Baker Real Estate Incorporated
104 - 260 Malta Avenue
Brampton, Ontario
Fantastic Living In The Brand New Duo Condos. This Two Storey Townhome is 821 sq ft 1 Bed + Den with a 214 sq ft Patio/Balcony. Featuring 9' ceiling, wide plank HP Laminate Floors, Designer Cabinetry, Quartz Counters, Back splash, Stainless Steel Appliances. Amazing Amenities ready for immediate Use. Rooftop Patio with Dining, BBQ, Garden, Recreation & Sun Cabanas. Party Room with Chefs Kitchen, Social Lounge and Dining. Fitness Centre, Yoga, Kid's Play Room, Co- Work Hub, Meeting Room. Be in one the best neighbourhoods in Brampton, steps away from the Gateway Terminal and the Future Home of the LRT. Steps to Sheridan College, close to Major Hwys, Parks, Golf and Shopping. (id:24801)
Baker Real Estate Incorporated
2306 - 260 Malta Avenue
Brampton, Ontario
1 Bed + Flex with a great Layout plus Parking in the Brand New Duo Condos. 608 sq ft 1 Bed + Flex with a Large 83 sq ft Balcony, 9' ceiling, wide plank HP Laminate Floors, DesignerCabinetry, Quartz Counters, Backsplash, Stainless Steel Appliances. Amazing Amenities readyfor immediate Use. Rooftop Patio with Dining, BBQ, Garden, Recreation & Sun Cabanas. PartyRoom with Chefs Kitchen, Social Lounge and Dining. Fitness Centre, Yoga, Kid's Play Room, Co-Work Hub, Meeting Room. Be in one the best neighbourhoods in Brampton, steps away from theGateway Terminal and the Future Home of the LRT. Steps to Sheridan College, close to MajorHwys, Parks, Golf and Shopping (id:24801)
Baker Real Estate Incorporated
1410 - 38 Annie Craig Drive
Toronto, Ontario
Be the first to live in this brand-new 1-bedroom, 1-bath suite at the luxurious Waters Edge Condos. This contemporary home features a spacious layout with a large walkout balcony accessible from both the living room and bedroom.The modern kitchen is equipped with full-size Whirlpool appliances fridge/freezer, stove/oven, dishwasher, washer & dryer, and over-the-range microwave all finished with sleek quartz countertops.Enjoy an unbeatable location just steps from Lake Ontario with views of the CN Tower. The building offers 24-hour concierge service, an indoor pool, state-of-the-art fitness centre, pet spa, and resort-inspired amenities.Conveniently located near Metro, restaurants, shopping, Gardiner Expressway, and public transit. ***This units finishes are identical to the model suite*** (id:24801)
Royal LePage Signature Realty
528 - 395 Dundas Street
Oakville, Ontario
Stylish and spacious 2-bedroom, 2-bathroom 5th-floor corner suite in the highly desirable District Trailside community of North Oakville. Featuring soaring 10-foot ceilings, expansive windows, and an upgraded kitchen showcasing quartz countertops and an extended island. All appliances are included. Step out to a generous private terrace and enjoy the bright, open-concept layout with premium finishes throughout. This unit also comes with one underground parking space and a storage locker. Residents benefit from exceptional building amenities including a 24-hour concierge, state-of-the-art fitness canter, rooftop terrace with BBQs, party lounge, and games room. Conveniently located close to grocery stores, schools, hospital, scenic walking trails, and with easy access to Highways 403, 407, and the QEW. (id:24801)
Right At Home Realty
528 - 395 Dundas Street W
Oakville, Ontario
Stylish and spacious 2-bedroom, 2-bathroom 5th-floor corner suite in the highly desirable Distrikt Trailside community of North Oakville. Featuring soaring 10-foot ceilings, expansive windows, and an upgraded kitchen showcasing quartz countertops and an extended island. All appliances are included.Step out to a generous private terrace and enjoy the bright, open-concept layout with premium finishes throughout. This unit also comes with one underground parking space and a storage locker. Residents benefit from exceptional building amenities including a 24-hour concierge, state-of-the-art fitness canter, rooftop terrace with BBQs, party lounge, and games room. Conveniently located close to grocery stores, schools, hospital, scenic walking trails, and with easy access to Highways 403, 407, and the QEW. (id:24801)
Right At Home Realty
317 - 4975 Southampton Drive
Mississauga, Ontario
Beautiful Stacked Townhouse in Desirable Churchill Meadows! This bright and freshly painted home features 2 spacious bedrooms, 2 washrooms, and 2 parking spaces. Enjoy laminate flooring throughout the main and second levels. The primary bedroom offers a walk-out to a private balcony. Conveniently located close to highways, public transit, hospitals, shops, and schools. (id:24801)
Royal LePage Realty Plus
17 Monarch Drive
Halton Hills, Ontario
Luxury Living on an Extra Deep Premium Lot! Stunning Energy Star 5+2 Bedroom, 6 Bath Detached Home with approx. 5,000 sq. ft. of living space (3,632 sq. ft. above grade + finished basement). 10 ceilings on main, 9 ceilings upstairs, hardwood throughout, elegant waffle ceilings, and a double-sided gas fireplace. Gourmet kitchen with granite counters, large island, extended cabinets, and S/S appliances. Spacious family room with custom built entertainment unit & built-in sound system. Finished basement with 2 separate entrances, 2 bedrooms, and office ideal for in-law suite or rental income. Service staircase, laundry with garage & side access. Upstairs features two master suites with 5-pc ensuites & walk-in closets, plus a total of 4 ensuites and a balcony. Steps to schools, parks, trails, golf, and amenities. (id:24801)
RE/MAX Experts
25 - 348 Wheat Boom Drive
Oakville, Ontario
3 bedroom corner unit townhouse offers exceptional design, abundant natural light, and contemporary finishes throughout. Featuring an open-concept kitchen with stainless steel appliances, high ceilings, and a ground floor den perfect for a home office or study. The spacious primary suite includes a private ensuite and walk-in closet. Enjoy outdoor living with both a large main-level terrace and an impressive 350 sq. ft. rooftop terrace ideal for summer BBQs and entertaining. Additional highlights include a private entrance, double car garage, and thoughtful upgrades throughout. Located just steps from a community park with tennis courts, a splash pad, and a playground. Walking distance to Walmart, Superstore, Longo's plaza, and other everyday amenities. Only one bus ride to Sheridan College and Oakville GO, and minutes to Highways 407 & 403. Surrounded by top-rated schools and vibrant green spaces, this home offers the perfect blend of style, space, and convenience. (id:24801)
Union Capital Realty
27 Scene Street
Halton Hills, Ontario
Cozy 3-Bedroom Storey-and-a-Half Home on a Premium Lot Nestled on a quiet, dead-end street, this charming storey-and-a-half detached home sits on a premium lot, offering a fantastic opportunity for renovation or rebuilding. Whether you're a first-time homebuyer, an investor, or someone looking to create your dream home, this property provides the potential to transform it into something truly special Exterior Features:Detached Garage: The detached one-car garage provides space for parking or could easily be converted into a workshop, studio, or extra storage.Premium Lot: Situated on a premium lot on a peaceful dead-end street, the property offers privacy and potential for future development. Whether you choose to renovate the existing structure or rebuild to suit your needs, the possibilities are endless.Additional Information:Heating: The home currently uses electric heat, but natural gas is available at the property line, providing an opportunity to upgrade to more efficient heating if desired.As-Is Sale: This property is being sold as-is an excellent opportunity for buyers with vision who are ready to take on a renovation project or capitalize on the lots potential for new construction. Location:Conveniently located in a peaceful residential area, this home is just minutes from local amenities, schools, parks, and shopping. The tranquil, dead-end street provides a safe and quiet environment for families while maintaining easy access to main roads and public transit.This property is an ideal candidate for those looking to create their own custom home or renovate a well-located property with great potential. (id:24801)
RE/MAX Real Estate Centre Inc.
515 - 3220 William Coltson Avenue
Oakville, Ontario
Welcome To This Luxurious 1 Bedroom Apartment. Fantastic For First Time Homebuyers Or As An Investment Property! Stunning Sleek And Modern Condo , Beautiful View Providing An Abundance Of Natural Light. Premium Laminate Flooring Throughout. Well Planned Open Concept Layout. Upgraded Kitchen Finishes Including Upgraded to LED light fixtures, Custom built TV wall, Upgraded Bathroom, Quartz Countertops, Modern Soft-Close Cabinets, Full Sized Appliances And Upgraded Tile Backsplash. Smart Living With A Geothermal System And Keyless Entry. Easy Access To Downtown Oakville, HWY 407/401/403 And Go Transit Bus Station, Sheridan College And UTM Campus. (id:24801)
RE/MAX Metropolis Realty
28 Kincaid Court
Brampton, Ontario
Convenience Lives Here! Welcome To This Spacious 3-Bedroom, 3 Bathroom Townhome Gem (Freehold), Offering An Abundance Of Features To Bring Ease To Your Day To Day Lifestyle. Nestled At The End Of A Cul-De-Sac, Step Inside To 1192 Sq Ft And Be Greeted By An Open-Concept Living Area Illuminated By Natural Light, A Gourmet Kitchen Boasting Luxurious Granite Countertops, Centre Island & Stainless Steel Appliances. With A Walkout Basement To The Backyard, Enjoy Seamless Indoor-Outdoor Living, Perfect For Summer Bbqs Or Morning Coffee In The Fresh Air. Retreat To The Master Suite, Complete With Its Own Ensuite Bathroom. Ample Storage Space Throughout Ensures You Have The Space You Need. This Home Provides Ease With Walk-Thru Access From The Garage To The Basement, On The Same Level As Well As Access To The Backyard. Newer Roof 2023. Located In A Desirable Neighbourhood, This Townhome Offers Proximity To Schools, Parks, Shopping, Trails, And A Myriad Of Amenities, Providing Endless Opportunities For Recreation And Leisure. Don't Miss Out On The Chance To Make This Forever Your Home. (id:24801)
Royal LePage Credit Valley Real Estate
31 Tea Rose Road
Brampton, Ontario
Experience maintenance-free, country-club living at Rosedale Village, Bramptons premier adult gated community. A secure concierge entry leads to a 9-hole golf course, clubhouse with indoor salt-water pool, tennis and pickleball courts, bocce, parks and scenic walking paths. Spend your days on the course or relaxing at the clubhouse then return to your stunning bungalow without the hassle of lawn care or snow removal. Just 4 years new, this home offers open-concept living, a bright modern kitchen, and a spacious primary suite with ensuite bath. The double car garage provides convenience and storage, while the single-level layout is perfect for downsizers or those seeking ease of living. Enjoy the peace of mind of a secure, private community, close to shopping, dining, transit, and major highways. A rare opportunity to own in one of Bramptons most desirable enclaves! (id:24801)
RE/MAX West Realty Inc.
19 Sawston Circle
Brampton, Ontario
Very nice & beautifully maintained 4-bedroom, 2.5 bath, all brick & stone, detached home, offering timeless charm, functional design and located in a desirable, family-friendly child safe street in the Fletchers Meadow community. With lots of natural light, this spacious residence features a smart layout with separate dining and family rooms, main floor mud with interior door to large & spacious double car garage, hardwood, ceramics and laminate flooring throughout (no carpet), central vacuum, and ample storage, crafted for both everyday living and effortless entertaining. Modern kitchen, featuring quartz countertops, stainless steel appliances, walk-in pantry and sleek cabinetry, opening seamlessly into the inviting family room with a gas fireplace and a custom built-in entertainment unit, perfect for relaxing evenings or lively gatherings. Upstairs, you will find four generously sized bedrooms, each with large windows and excellent closet space. The finished basement adds incredible versatility with a 2nd kitchen and spacious recreation & kids play area, perfect for a potential in-law or nanny suite. Step outside to your private, landscaped backyard oasis, complete with lush greenery, mature plantings, and a raised vegetable garden bed, perfect for outdoor enjoyment and homegrown produce. Located just minutes from top-rated public and Catholic schools, Mount Pleasant GO Train, transit, gyms, grocery stores, restaurants, bike lanes, highways, transits, and everyday conveniences, this home offers the ideal blend of family-friendly, space, style, and community. See more information and professional floor plans available on virtual tour. (id:24801)
RE/MAX Success Realty
Royal LePage Security Real Estate
2 - 2625 Windjammer Road
Mississauga, Ontario
This 3 Bedroom 2 Bathroom Furnished Listing Is Located In A Charming Section Of Erin Mills Surrounded By Lush Parks And Excellent Schools. The Spacious Home Boasts A Comfortable Living Area, A Fully Equipped Kitchen, And Three Cozy Bedrooms. With Plenty Of Natural Light Streaming Through The Windows, The Unit Feels Bright And Welcoming. The Neighbourhood Is Perfect For Families Looking To Settle Down In A Peaceful And Safe Environment But Also Suitable For Room Mates, And Other Types Of Living Arrangements. Moreover, This Home Comes With An Added Bonus - All Utilities Are Included In The Rental Price. So You Don't Have To Worry About Additional Costs For Water, Gas, Or Electricity. It's An Ideal Living Situation That Provides Convenience And Comfort For Anyone Seeking A Quiet And Fulfilling Lifestyle. (id:24801)
Property.ca Inc.
5339 Bullrush Drive
Mississauga, Ontario
Beautifully Upgraded Semi-Detached Home on a Quiet Cul-De-Sac in the Heart of Mississauga! This freshly painted gem offers a bright and spacious open-concept layout perfect for modern living. The main floor features a combined living and dining area, ideal for entertaining. Enjoy a stylish eat-in kitchen with walk-out access to a private deck and fenced backyard great for summer gatherings. Upstairs, the generous primary bedroom features a walk-in closet and direct access to a semi ensuite bath. The fully finished basement adds valuable living space, perfect for a family room, home office, or guest suite. Complete with a built-in garage and parking for three vehicles. Located in a sought-after, family-friendly neighborhood close to top-rated schools, parks, golf courses, Heartland Town Centre, and quick access to Highways 401 & 403. Furnace, Air conditioner & Roof few years old, new elfsmove-in ready and not to be missed! VTB option is available. (id:24801)
Homelife/miracle Realty Ltd
16672 Centreville Creek Road
Caledon, Ontario
Welcome to this stunning executive bungalow, beautifully nestled atop just over 25 acres of rolling, scenic land in sought-after Caledon. Enter through a private gated entrance into your own natural sanctuary an ideal retreat from the everyday. The main residence boasts a bright, open-concept layout designed for effortless entertaining and relaxed family living. Expansive living and dining areas are bathed in natural light, showcasing stunning views of the surrounding countryside. The spacious family-style kitchen includes a breakfast bar perfect for casual meals and conversation. The oversized primary suite features a luxurious 4-piece ensuite, while two additional generously sized bedrooms complete the main level. **Please note that two bedrooms were virtually staged* The fully finished lower level offers even more living space with a large family/recreation room featuring a cozy gas fireplace and wet bar, an impressive home gym, an extra bedroom, and a flexible office or additional bedroom. For car enthusiasts or hobbyists, the home includes a built-in 2-car garage, a separate detached 2-car garage, and ample driveway parking. A second, private driveway leads to a professionally renovated modern guest house, complete with two fully self-contained apartments (2-bedroom and 3-bedroom)ideal for multigenerational living, extended family, or guest accommodations. A detached 3-car garage enhances functionality. Adjacent to the guest house, equestrians will appreciate the large horse arena, making this an ideal property for hobby farms or serious training. The outdoor space is your personal resort, featuring a saltwater pool, tennis court, and beautifully landscaped grounds with mature trees and perennial gardens. Set on a gentle hill, the home offers breathtaking panoramic views of the valley, paddocks, and beyond. Truly one-of-a-kind this property must be seen to be fully appreciated! (id:24801)
Homelife/response Realty Inc.
112 - 33 Whitmer Street
Milton, Ontario
Welcome to Greenlife Westside! Where Style Meets Sustainability! Step into this beautifully maintained 2-bedroom plus den, 2-bathroom condo offering 1,223 sq ft of bright, open-concept living in the highly sought-after Greenlife Westside building one of Milton's premier green energy communities. The large kitchen with under-cabinet lighting offers ample cabinetry and prep space perfect for home chefs and entertainers alike. This elegant suite features 9-foot ceilings, crown moulding in the kitchen and living area, California shutters and blinds throughout. Relax in the generous primary bedroom, complete with a walk-in closet and a 4-piece ensuite. The second bedroom provides ample space for additional family members or guests to stay and enjoy. The den is a spacious flexible space for a home office, reading nook, or guest area. Enjoy peace of mind in this exceptionally well-maintained building, featuring geothermal heating, underground parking, large storage locker, games room with organized card night, exercise room, large party room, and the beautiful historical Harrison House that is available for many events, along with a vibrant calendar of social events to keep you entertained throughout the year. All of this just steps from charming downtown Milton, Mill Pond, boutique shops, wonderful restaurants, and more. Whether you're downsizing, investing, or stepping into your first home this one checks all the boxes. Come see the Greenlife difference! (Additional parking spots are commonly available to rent) (id:24801)
Ipro Realty Ltd.
2094 Queensborough Gate
Mississauga, Ontario
Custom Build "Luxury" Town Home, By Dunpar Homes Situated In The Heritage Gate Community Of Mississauga. Boasting The Highest Level Of Quality. Craftsmanship, Loads Of Upgrades & Beautiful, Unobstructed Views Of Mullet Creek. Stunning Ravine Lot, Featuring 10 Ft Ceilings On The Main floor, 9ft Ceilings in the Remainder of the Home, High-End Kitchen With Appliances. 3 Bedrooms, 3 Washrooms, Total 4 Parking Space (3 In The Garage) Upgraded Custom Built-In Shelves In Closets, Custom Primary Bedroom Closet, Quartz Countertop With Waterfall. Undermount Sinks, 7 inch Baseboards / Crown Moulding, Smooth High Ceilings Throughout, Gleaming Hardwood Floors & Stairs. Beautiful Walk Out Deck. Minutes Away From Hwy 403, 401, 407, Qew (id:24801)
Homelife Maple Leaf Realty Ltd.
423 - 3351 Cawthra Road
Mississauga, Ontario
1000 Sqf Penthouse Suite In The Sought After Boutique-Style "Applewood Terrace" Building Conveniently Located On Bloor Transit Line. This Extraordinary Condo Is Generously Appointed. Large Open Concept Living/Dining Rooms W/Juliette Balcony, Built-In Electric Fireplace, Crown Moulding. Modern Kitchen W/Tall Cabinets, Stainless-Steel Appliances And Breakfast Bar W/Granite Countertop. Primary Bedroom W/Walk-In Closet And 4-Piece Ensuite W/Jacuzzi Tub. *** Separate Den W/French Doors, Skylight And Pot Lights - Could Be Used As 2nd Bedroom***. Spacious Open-Concept Design With 9-Foot Ceilings. Super Top Floor Unit. Sought After Central Location Close To All Amenities!!! (id:24801)
Blue Brick Brokers Inc.
Upper - 57 Poyntz Street
Penetanguishene, Ontario
MAIN FLOOR UNIT FOR LEASE WITH BREATHTAKING GEORGIAN BAY VIEWS! Discover this charming bungalow main floor unit for lease, perfectly situated to enjoy everything Penetanguishene has to offer Located just a short walk or drive from beautiful parks, local schools, shopping, dining, marinas, golf courses, and the breathtaking Penetanguishene waterfront, this home places you at the heart of convenience and natural beauty. Step inside to a spacious, sun-filled main level with an open-concept layout that seamlessly combines comfort and style. The well-equipped kitchen is designed for the home chef, featuring stainless steel appliances, ample cabinet space, and a breakfast bar with seating for four, a perfect spot to gather with friends and family. The property boasts a generously sized living room plus a den, offering plenty of room to relax, entertain, or unwind. The unit includes two well-sized bedrooms, one of which showcases stunning views of Georgian Bay. Outside, a large fenced backyard awaits, complete with an above-ground pool, a private deck, making it ideal for outdoor leisure and entertaining. With shared laundry, one garage parking space, and an additional driveway spot, this home combines functionality with a relaxed lifestyle in a convenient location. Don't miss your chance to lease this inviting bungalow with scenic views and endless amenities nearby! (id:24801)
RE/MAX Hallmark Peggy Hill Group Realty
26 Brushwood Crescent
Barrie, Ontario
Legal Basement : Your next destination is waiting in highly sought community of South East Barrie. Sunlight filled fully renovated Lower level has 1 BR and 1 WR. Very good size Living. In suit Laundry . Stone Driveway provides 1 car parking available for lower level. Walking Distance To All Amenities, Downtown, Beaches, Parks, Transit And The Best Schools. Utilities will be shared 65% - main level and 35% basement. (id:24801)
Homelife/miracle Realty Ltd
1998 Voyageur Circle
Severn, Ontario
1998 Voyageur Circle is a blend of tranquility, convenience, and community charm that makes it a standout location for your family. Ten of many reasons you'll love this home. 1) Beautifully maintained Cape Cod-style residence with many new upgrades. 2) Nestled on a peaceful cul-de-sac in the Bass Lake Woodlands neighborhood. 3) A bright, modern kitchen, spacious living areas, 4 bedrooms, a bright office, hardwood flooring throughout. 4) A private backyard and deck perfect for summer entertaining. 5) Long-term added value includes a metal roof, new windows, lots of parking with a double-width paver stone driveway. 6) Steps away from a community playground, ideal for families with children. 7) A three-minute drive to the Bass Lake beach swimming area. 8) A desirable neighborhood known for its quiet streets and walkable charm, making daily strolls a pleasure. 9) Only five minutes from Orillia, where you'll find shopping centers, restaurants, healthcare services, and entertainment options. 10) Family-friendly environment with public elementary/secondary, Catholic elementary/secondary, French Schools, and College and University campuses all within a 10-minute drive or less. (id:24801)
RE/MAX Right Move
23 Hills Thistle Drive
Wasaga Beach, Ontario
Gorgeous Detached Home In Wasaga Beach On A Premium Lot! Built By Elm Development! Situated In The Heart Of Georgian Sand Wasaga Beach! Spacious 4 Bedroom, 2 Full Baths On 2nd Flr, & Powder Rm On Main, 9Ft Ceilings. Modern kitchen w/backsplash, Lots Of Window & Natural Light, Second Floor Laundry, Carpet less Property, Newer Appliances, Zebra window covering thruout, Access From The Garage And Much More! Tarion Warranty! Easy Access To Wasaga Beach Provincial Park, Golf Course, Shopping, Coffee Shop., Beaches. (id:24801)
Sutton Group-Admiral Realty Inc.
148 Melrose Avenue
Wasaga Beach, Ontario
Welcome to 148 Melrose in Wasaga Beach, a charming, renovated home. Over 2.064 Sq. feet This 4-bedroom, 2 beautifully renovated bathrooms, residence offers an open-concept main floor where the living room seamlessly flows into the updated kitchen creating a warm and inviting space for family and friends. Lots of portlights, Step out from the main level into your private, fully fenced backyard, where nature surrounds you, providing a peaceful retreat. Upstairs, you'll find a versatile living space with 4 bedrooms , family room and a walk-out to a front balcony, perfect for enjoying the outdoors. Beautiful front porch. With its superb location, you're just a 7-minute drive to the Beach and only 20 minutes from Collingwood for weekend adventures. You don't want to miss out on this opportunity, book you showing today! (id:24801)
Sutton Group-Admiral Realty Inc.
1812 - 7890 Jane Street
Vaughan, Ontario
Fully Furnished Two Bedroom Condo By The Vaughan Metropolitan Subway. This Amazing Corner Unit Comes With Two Full Washroom & A Wrapped Around Balcony Over Looking South East With CN Tower & pond View & One Parking Spot! Over 24000 sq.ft Mega Amenities Including Gym, Running Track, Squash & Rooftop Pool & More! High Speed Internet Is Included. (id:24801)
Homelife Landmark Realty Inc.
96 Henderson Crescent
New Tecumseth, Ontario
Well Maintained & Upgraded All Brick Freehold Townhouse. Bright Open Concept Main Floor Living Area with Large Foyer & Double Coat Closet. Kitchen with Island Breakfast Bar, Pendant Lighting & Quartz Counter. Living & Dining Area with Large Window and Sliding Doors that Walk Out to Fenced Yard with Patio. Upper Level Offers Primary Bedroom with Semi Ensuite 4pc Bath. Plus Two More Good Size Bedrooms each with Dbl Closet & Large Window. Partially Finished Basement Rec Room, Playroom/Office, Laundry Rm & Storage. Good Size Backyard with Patio, Great Space to Unwind with the Family. Excellent Location, Easy Walk to Park, School & Downtown with All Amenities. New Laminate Flooring, Crown Molding, LED Light Fixtures & Paint 2023. New Furnace with Eco Thermostat, Central Air, Washer & Dryer in 2022. New Stove & Quartz Counter 2020. (id:24801)
RE/MAX Real Estate Centre Inc.
6030 Hillsdale Drive
Whitchurch-Stouffville, Ontario
Welcome to 6030 Hillsdale Dr! Rare Opportunity to Own a Modern Custom Built Home featuring Premium 74 ft Frontage near the Lake. Cottage Inspired Living w/ Fully Finished W/O Basement, Direct Access to Completed Deck. 10' Ceilings, Hardwood Floors, Modern LED Light Fixtures and Pots Lights throughout! Grand Open Concept Kitchen with Large Format Porcelain Tiles. Quartz Waterfall Island with Bar & Breakfast Seating. Open Floating Stairwell W/ Glass Railings. 2nd Floor features a Study Area w/ Walkout to Balcony and Open Loft Space for your own Creative Purposes! The Primary Bedroom Features Beautiful 5 Pc Ensuite and Oversized Walk-in Closet. 2nd & 3rd Bedroom Features Jack and Jill Washroom. Mere steps from Windsor Lake and Musselman Lake, and mins from Hwy 404. (id:24801)
Proptech Realty Inc.
740 Ball Road
Uxbridge, Ontario
Imagine 19.7 acres on the edge of town, set on a paved road, with a charming raised bungalow that offers the best of both space and comfort. Inside, you'll find three bedrooms, a light-filled open concept kitchen with beautiful solid cherry cabinets and built-in appliances and a walkout to a large deck overlooking the private, treed backyard. Enjoy a formal living and dining room, a cozy sunporch, and a full basement with a spacious family room featuring a lava stone fireplace (fireplace is as is), craft area, and workshop. Hobbyists will appreciate the oversized garage and lean too for additional storage or workspace. Updated windows and doors, well pump, roof approx 10 years old (id:24801)
RE/MAX All-Stars Realty Inc.
281 Meadowhawk Trail
Bradford West Gwillimbury, Ontario
Arguably The Best Value In Bradford, 281 Meadowhawk Trail Is A Bright, Well Kept Semi-Detached Featuring Hardwood Floors Throughout, 3 Bedrooms, 3 Baths, And A Functional Main Level That Makes Everyday Living And Entertaining Effortless. A Beautiful Private Backyard Offers True Outdoor Space For Relaxing And Hosting, While Standout Parking A Double Car Tandem Driveway With No Sidewalk Plus A Garage Means Easy, Stress Free Parking For Multiple Vehicles. Set On A Family Friendly Street Close To Parks, Schools, Shopping, Bradford GO, Hwy 400, And Major Commuter Routes, This Home Checks The Boxes For First Time Buyers Entering The Market, Families Moving Up, Ad Downsizers Seeking Comfort And Low Maintenance Living.*Home Will Be Vacant As Of November 23rd*. (id:24801)
RE/MAX West Experts Zalunardo & Associates Realty
281 Meadowhawk Trail
Bradford West Gwillimbury, Ontario
281 Meadowhawk Trail, Bradford, A Bright, Well Kept Semi-Detached With Hardwood Floors Throughout, 3 Bedrooms, 3 Bathrooms, And A Functional Main Level Designed For Easy Day To Day Living. Enjoy A Beautiful Private Backyard For Relaxing And Outdoor Dining, Plus Rare Parking For Up To 3 Vehicles (Double Tandem Driveway With No Sidewalk, Plus Garage). Located On A Family Friendly Street Close To Parks, Schools, Shopping, Bradford GO, And Hwy 400, This Home Is A Smart, Low Maintenance Choice For Tenants Seeking Comfort, Convenience, And Value In A Great Neighbourhood.*Home Will Be Vacant As Of November 23rd*. (id:24801)
RE/MAX West Experts Zalunardo & Associates Realty
615 - 3600 Highway 7 Road W
Vaughan, Ontario
Tenant Insurance required. (id:24801)
Homelife Superstars Real Estate Limited
610 - 7250 Yonge Street
Vaughan, Ontario
Feels like a bungalow over the treetops! One of the largest suites in the luxurious building. This totally remodelled 2+1 offers over 1500 sq. ft. of refined living with two parking spaces. Sun-filled with views in 3 directions (South, West & North), it features a spacious, functional layout, an eat-in kitchen, and two spacious balconies. The large primary suite boasts a five-piece ensuite and a large walk in closet, while the second bedroom also enjoys a balcony walk-out with close access to a 4-piece bath. Additional highlights include a generous foyer closet, a separate laundry area, and expansive windows that flood the space with natural light, motorized shades, all brand new SS appliances, a modern kitchen with quartz countertop, Herringbone flooring and pot lights throughout. Maintenance covers all utilities, high-speed internet & cable. Enjoy resort-style amenities: 24-hr concierge, party room, library, outdoor pool, tennis court, squash and gym. Just a few minutes walk to transit, restaurants, and schools a perfect blend of luxury and lifestyle! (id:24801)
Sutton Group-Admiral Realty Inc.
77 Jonkman Boulevard
Bradford West Gwillimbury, Ontario
Welcome to 77 Jonkman Blvd, a stunning and spacious 4-bedroom, 3-bathroom freehold townhome nestled in one of Bradfords most sought-after family neighbourhoods. This modern home features an open-concept layout with stylish finishes, and a private garage with additional driveway parking ideal for growing families or those looking to invest in long-term value. Enjoy the convenience of being just steps away from two top-rated schools, parks, and walking trails. Commuters will appreciate the easy access to GO Transit, Highways 400 & 404, and nearby shopping and amenities. With its unbeatable location, functional layout, and move-in ready condition, this is a rare opportunity to own a quality home in a fast-growing community. (id:24801)
RE/MAX President Realty
128 Monte Carlo Drive
Vaughan, Ontario
Gorgeous Finished Legal Basement Apartment Available ASAP in A Highly Desirable Area Of Sonoma Heights In Woodbridge/Vaughan Area. Close To All Amenities. Best Schools, Shopping, Public Transit, All Major Hwys 400,427, 407 . All Appliances Included. Open Concept Space, Great For a Family or Professionals .Beautifully Finished space With Laminate Floors, Baseboards And Pot Lights. Never Lived and for yours to make home. 30/70 utilities and Extra 3rd bedroom with office and washroom can be included for bigger family for extra cost !!! (id:24801)
Homelife/miracle Realty Ltd



