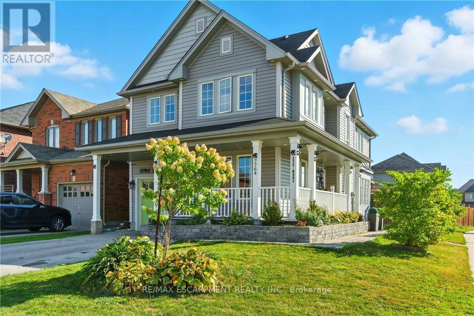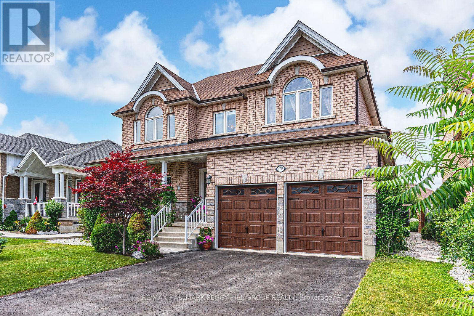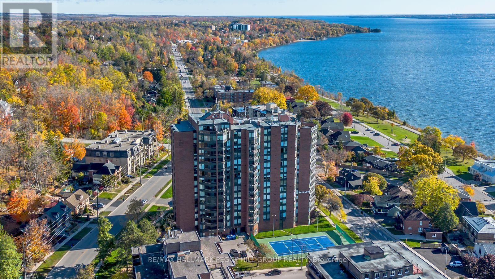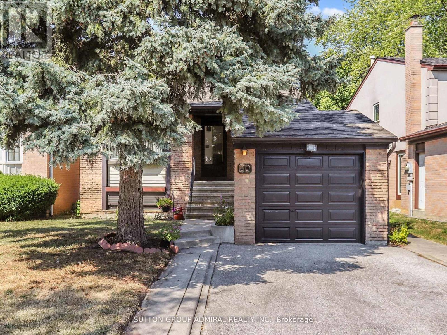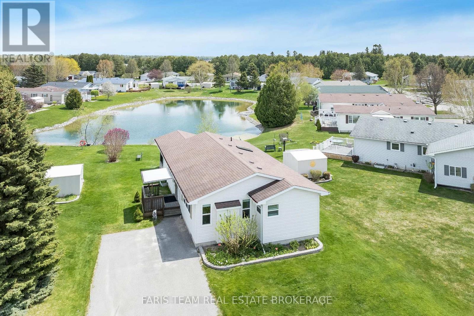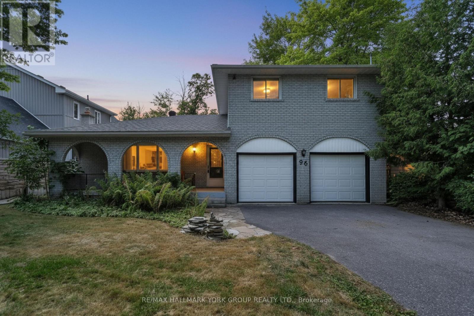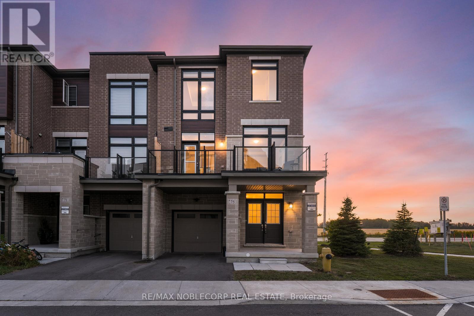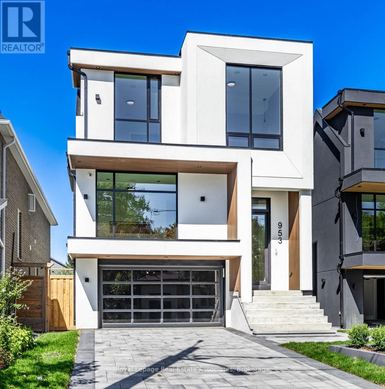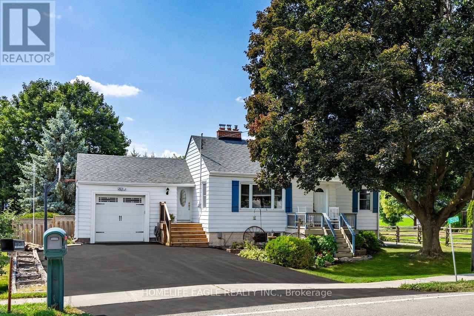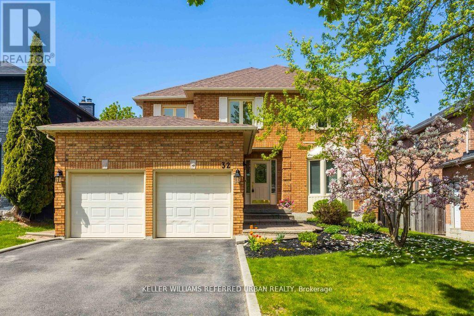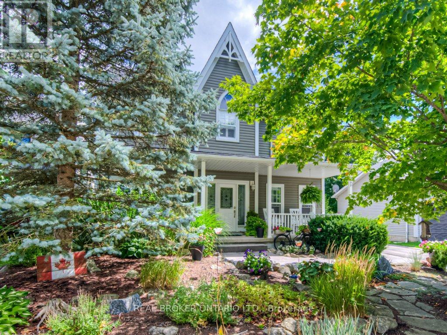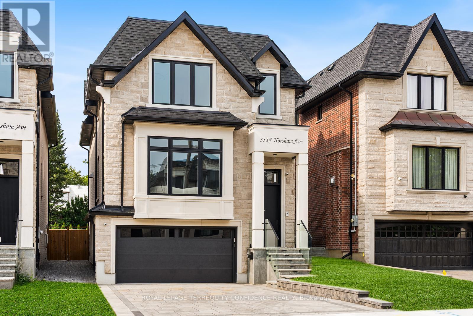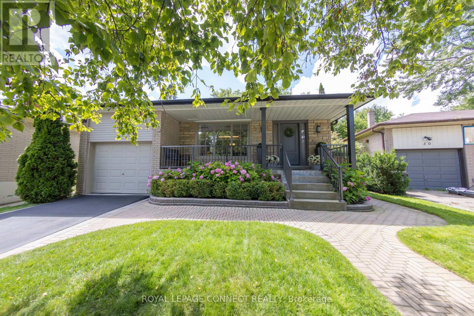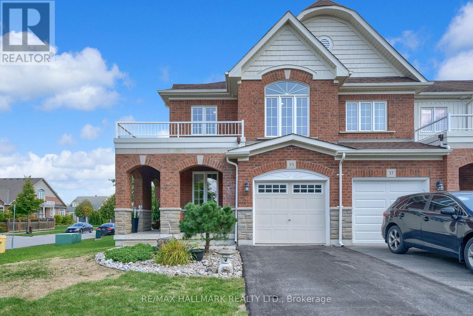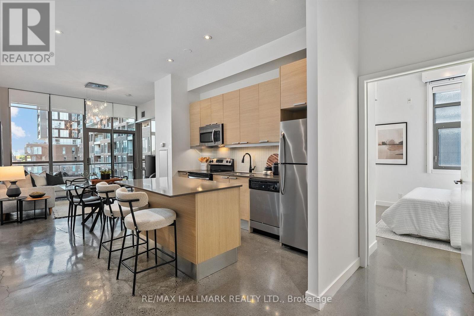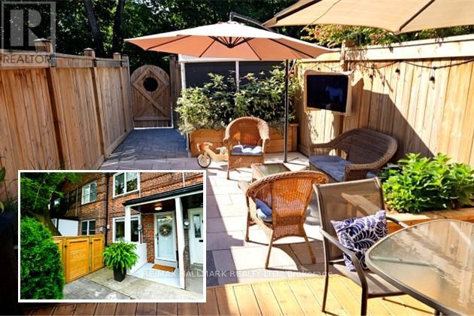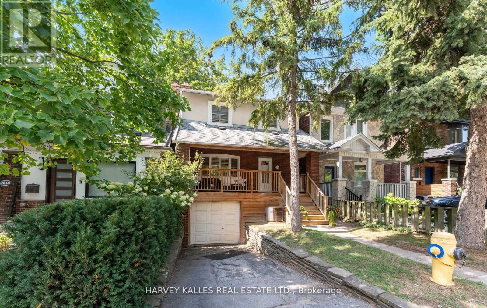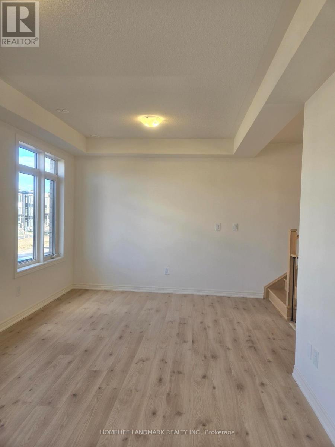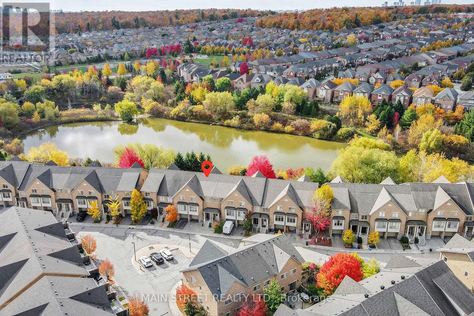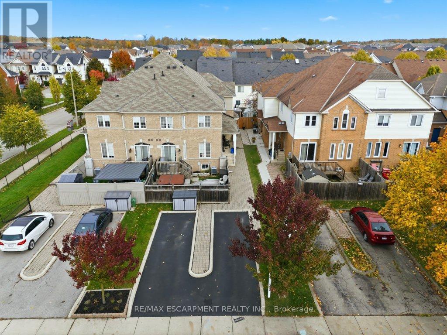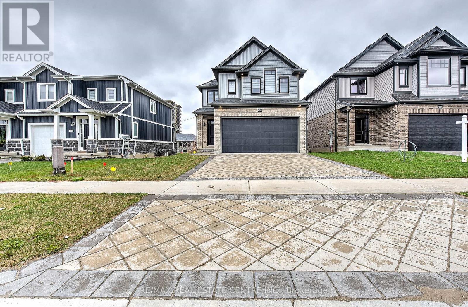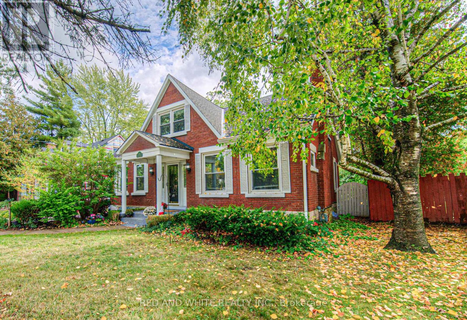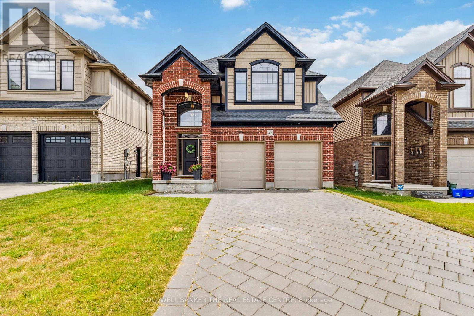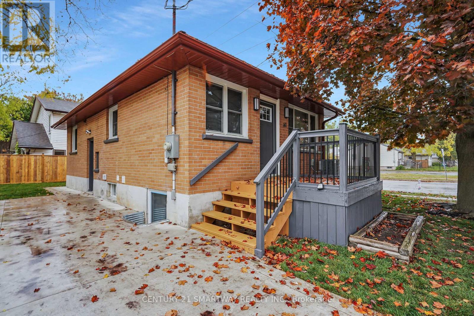7764 Sycamore Drive
Niagara Falls, Ontario
Welcome to this warm and inviting home located in one of Niagara Falls most desirable areas - perfect for families with approx 3000 sq ft of living space. As you arrive, you'll be greeted by a spacious double-wide driveway and elegant stonework that leads to a charming wrap-around covered porch - ideal for your morning coffee or evening unwind. Step inside to discover a bright, partially open-concept layout that blends comfort and functionality. The main level features a generous living room with an electric fireplace that flows seamlessly into the eat-in kitchen, making it perfect for everyday living. The kitchen is equipped with stainless steel appliances and quartz countertops. Separate dining room - perfect for hosting family dinners or entertaining guests - as well as a convenient 2-piece powder room. From the kitchen, step out onto your custom deck and into the 3-season enclosed space - designed for entertaining, relaxing in the shade, or enjoying quiet moments of privacy. End your day with a soothing soak in the hot tub while watching the sunset, glass of wine in hand. Oversized shed with electricity and a sound system, perfect for a workshop. Upstairs, you'll find three spacious, light-filled bedrooms, including a serene primary suite complete with a walk-in closet, a cozy electric fireplace, and a luxurious 5-piece ensuite. The upper level laundry room adds everyday convenience and practicality. The fully finished basement offers even more versatile living space, including a recreation room with electric fireplace, bedroom, second laundry area and a 3-piece bathroom, - ideal for in-laws, guests, teens, or potential rental income. This home truly offers the best of both style and substance with its upgraded features, all set in a prime location close to top-rated schools, parks, shopping, and restaurants. (id:24801)
RE/MAX Escarpment Realty Inc.
1746 Angus Street
Innisfil, Ontario
OVER 5,000 SQ FT OF SPRAWLING ELEGANCE WITH RESORT-STYLE OUTDOOR LIVING JUST MINUTES FROM LAKE SIMCOE! Step into luxury living in the heart of Alcona with this exceptional brick two-storey home, offering over 5,000 sq ft of meticulously finished, carpet-free space designed for comfort, elegance, and everyday enjoyment. Nestled just minutes from Innisfil Beach Park, Lake Simcoe, Big Cedar Golf and Country Club, and all the essentials - shops, restaurants, schools, and entertainment - this home delivers both convenience and prestige. From the moment you arrive, the professionally landscaped gardens, stone accents, and expansive concrete patios set the tone for refined outdoor living, complete with a fully fenced backyard oasis with a side kitchenette that's perfect for summer BBQs and al fresco dining. Inside, the bright and open main floor is highlighted by soaring ceilings, a cozy natural gas fireplace, and a beautifully updated eat-in kitchen with quartz countertops, sleek cabinetry, and premium stainless steel appliances including a double oven and glass-top range. Host with ease in the elegant dining and living rooms, highlighted by a 20-foot ceiling that opens to the second floor for a grand, airy ambiance. From here, enjoy seamless access to a sun-drenched three-season sunroom, or unwind in the tranquillity of the home office. The upper level features a luxurious primary suite with an oversized walk-in closet and spa-inspired 5-piece ensuite, two bedrooms sharing a 5-piece bathroom, and a fourth bedroom with semi-ensuite access to a 3-piece bath. The fully finished basement adds even more room with a versatile rec space, an extra bedroom, a 3-piece bath, and insulated cold storage. Thoughtful touches, modern LED and pot lighting, and room for six vehicles between the oversized drive and double garage with a tandem bay complete this impressive offering - an unbeatable #HomeToStay that checks every box for luxurious, spacious, and functional family living. (id:24801)
RE/MAX Hallmark Peggy Hill Group Realty
206 - 181 Collier Street
Barrie, Ontario
SUN-FILLED 1,200 SQFT CONDO STEPS FROM DOWNTOWN & THE WATERFRONT! Nestled in one of Barrie's most desirable buildings, this condo offers an exceptional lifestyle, top-tier amenities, and an unbeatable location. Just steps away from the city's vibrant waterfront, shops, dining, and public transit. This bright and spacious unit boasts an open-concept living area that flows effortlessly, making it ideal for everyday living and entertaining. The primary bedroom features a private ensuite, and a walk-in closet in the hallway provides ample storage space. A second bedroom and full bath provide additional versatility for guests or a home office. Step out onto your enclosed balcony and soak in the serene atmosphere, a perfect spot to start your day or unwind in the evening. The Bay Club's unparalleled amenities include a state-of-the-art gym, a sparkling pool, a relaxing sauna, a workshop for your DIY projects, a tennis court for active recreation, and even a games room and library for leisure. With a prime location and everything you need at your fingertips, this #HomeToStay is your gateway to enjoying the best that Barrie offers. (id:24801)
RE/MAX Hallmark Peggy Hill Group Realty
80 Castle Rock Drive
Richmond Hill, Ontario
Welcome to this charming 3 bedroom backsplit in the heart of North Richvale. Offering nearly 40 ft of frontage and 122 ft depth, this property provides exceptional potential for families, renovators, or investors. The upper level features two generous bedrooms filled with natural light, including a primary with his & hers closets plus a convenient linen closet.The main floor offers hardwood flooring, a bright living/dining space, and a family room with a brand-new sliding door walkout to the private backyard. A versatile third bedroom is located on the same level as the family room, ideal as an office, guest suite, or playroom.The partially finished basement adds further flexibility with room for a recreation area, additional bedroom, or home gym, along with cold storage. Located steps to parks, ravines, trails, community centre, schools, and transit. Minutes to Hillcrest Mall and Rutherford Marketplace with Longos, dining, LCBO, Shoppers, and more. Surrounded by top-rated schools including IB Program at Alexander Mackenzie High School, Ross Doan & Roselawn Public School, St. Theresa of Lisieux Catholic High School and St. Charles Garnier Catholic Elementary. An excellent opportunity to enjoy, update, or invest in one of Richmond Hill's most sought-after neighbourhoods. *Some photos are virtually rendered to showcase the amazing potential of this home* ** This is a linked property.** (id:24801)
Sutton Group-Admiral Realty Inc.
30 Indiana Avenue
Wasaga Beach, Ontario
Top 5 Reasons You Will Love This Home: 1) Enjoy unobstructed water views right from your doorstep while being directly across the street from a recreation centre offering a heated indoor pool, fitness studio, library, billiards, and more, along with bocce ball courts, horseshoe pits, and walking trails, located outside, making this one of the most desirable spots in Park Place 2) Relax on the oversized 10x25 partially covered deck, perfect for soaking up both sun and shade, while year-round pond views and backyard wildlife create a peaceful retreat, with a built-in sprinkler system that keeps your landscaping lush and vibrant with ease 3) The home delivers two spacious bedrooms and two full bathrooms, including a principal suite with a jetted tub and separate shower, while the freshly painted second bedroom opens directly to the deck, ideal for guests, an office, or a creative space 4) This home features a granite-topped kitchen with a walk-in pantry, vaulted ceilings, a cozy gas fireplace, a new skylight in the second bathroom, California shutters throughout, and a convenient laundry room, with significant updates including, a five-year-old furnace and central air, a two-year-old hot water tank, a one-year-old skylight, and a brand-new sump pump (2025) for peace of mind 5) The wide lot provides enough space to add a garage or carport, while the sought-after 55+ Park Place community gives you a welcoming neighbourhood, organized activities, and proximity to shopping, restaurants, the sandy beaches of Wasaga, and year-round fun in Collingwood and Blue Mountain. 1,109 above grade sq.ft. (id:24801)
Faris Team Real Estate Brokerage
96 Riverview Beach Road
Georgina, Ontario
This Beautifully Renovated Family Home Located Just Steps From Lake Simcoe And A Short One-Hour Drive From Toronto Offers 3 Bed, 2 Fully Renovated Bathrooms... The Perfect Blend Of Modern Comfort And Natural Beauty. The Home Features Smooth Ceilings Throughout, A Gorgeous Kitchen With Waterfall Island, Stylish Finishes, Including Stainless Steel Appliances, Quartz Countertops And Backsplash, Perfect For Family Meals And Entertaining! The Kitchen Opens To A Large Deck, Overlooking The Expansive Backyard With An On-Ground Pool. A Fantastic Space To Create Unforgettable Summer Memories. The Property Boasts A Large Driveway, A Covered Front Porch, And A Spacious 2-Car Garage, Offering Plenty Of Room For Vehicles And Storage. The Functional Layout Includes Direct Garage Access To The Cozy Family Room, Making Winter Living Easy And Convenient. Situated Just A Short Walk To A Sandy Beach, Marinas, Golf Course, Schools, and Pefferlaw Sports Zone, Which Includes a Pump Park, and Ice Pad! This Home Is Your Gateway To Year-Round Recreation And Relaxation. Don't Miss Out On This Move-In-Ready Gem With Modern Upgrades And An Unbeatable Location! Currently Holds An Air BnB Registration. (id:24801)
RE/MAX Hallmark York Group Realty Ltd.
75 Holyrood Crescent
Vaughan, Ontario
Welcome to 75 Holyrood Cres, Kleinburg -- where sophistication meets comfort. This stunning corner/end-unit townhome (with the feel of a semi-detached!) boasts a striking contemporary exterior and an open-concept, functional layout designed for modern living. The heart of the home is the gourmet chef's kitchen featuring a large centre island, stainless steel appliances, quartz countertops, and a breakfast bar perfect for family meals or entertaining. With 4 spacious bedrooms and 4 bathrooms, theres room for the whole family. Enjoy a cozy upgraded fireplace, neutral tones throughout, and a seamless connection between the bright living and dining spaces, enhanced by the many windows that flood the home with natural light. The inviting primary suite offers a walk-in closet and a spa-inspired ensuite with glass walk in shower, while secondary bedrooms provide comfort and versatility. Additional highlights include a large balcony, convenient access to the garage and rear yard from the ground level, and countless tasteful upgrades. This home combines elegance, comfort, and functionality -- ready to welcome its next family to Kleinburg living at its finest. Paradise Developments The Elmvale Model Spanning 2,260 sqft With Main Floor Garage Access Plus Separate Entrance, Ideal For In-Law Suite or Separate Living Space. Less Than 1 Minute Away From HWY 427 & Many Nearby Amenities Including New Longos Plaza. (id:24801)
RE/MAX Noblecorp Real Estate
953 Halliday Avenue
Mississauga, Ontario
Luxury, perfected. A Montbeck Developments masterpiece yours to move into today! This masterfully designed open-concept home exudes sophistication with white oak flooring, soaring ceiling heights, and floor-to-ceiling windows that flood the interiors with natural light. Seamless indoor/outdoor living is achieved with the living room, dining room, and kitchen each opening to a partially covered balcony patio perfect for year-round enjoyment. At the heart of the home, the bespoke designer kitchen makes a bold statement in both form and function. Outfitted with top-tier Fisher & Paykel appliances, exquisite quartz countertops with full-height backsplash, and an oversized waterfall island, its an entertainers dream. An abundance of thoughtfully integrated storage enhances both style and practicality. The adjoining living and dining spaces radiate sophistication and warmth, featuring custom millwork and a sleek linear electric fireplace that serves as a striking focal point. The primary suite boasts a spa-inspired ensuite with soaker tub, glass shower, dual-sink vanity, and a fully customized walk-in closet with illuminated built-ins and tailored cabinetry. Three additional bedrooms each offer custom desks, built-in closets, and stylish ensuites with designer finishes. The finished lower level expands the living space with a large family/recreation room, 3-piece bath, radiant heated floors, a wet bar, and a rough-in for a home theatre or fitness studio. Additional features include a versatile front room for office or formal living, integrated ceiling speakers, and an attached garage with a striking black-tinted glass door. (id:24801)
Royal LePage Real Estate Associates
19280 Dufferin Street
King, Ontario
The Perfect 2+1 Bedroom Bungalow On Over a Quarter Of An Acre * Backs Onto Open Land * Large Living W/ Fireplace* All Spacious Bedrooms* Eat-In Kitchen W/ Double Undermount Sink, Stainless Steel Appliances *Grand Size 2 Level Deck* Huge Oversized Private Backyard* Seperate Entrance To Finished Basement W/ 1 Bedroom, 2Pc Bath, Large Family Room, Smooth Ceilings* New Roof (2019) New Deck (2023) New Fence (2015) Chimney Maintenance Including New Stainless Steel Liner (2023) New Well Pump (2023) New Gazebo Installed (2024) New Main Porch & Garage Trim (2025) New Vinyl Siding On Shed (2025) Water System Updated Including Reverse Osmosis System* Concrete Pad On Side of Home For Any Additional Parking for RV's *No Rental Items* Extremely Well Maintained Bungalow * Perfect For Downsizing Or Starter Home* Quiet Neighbourhood, Close Proximity To Bradford And Newmarket. Beautiful Sunsets Off Back Deck. Established Raspberry And Strawberry Plants and Fenced In garden. Move In Ready! Must See! (id:24801)
Homelife Eagle Realty Inc.
32 Nelson Circle
Newmarket, Ontario
Welcome to your next home! Located in the highly sought-after Armitage School area, on a quiet street and near green space with trails to Fairy Lake, this spacious and well-maintained property offers the perfect blend of original charm and smart updates. Own in a family-friendly neighbourhood known for its great schools, parks, and community feel. Inside, you'll find hardwood floors on the main level, along with a main floor office ideal for remote work, study, or a quiet retreat. The layout offers excellent flow through the main living spaces. Enjoy casual meals in the eat-in area or relax in the main floor family room, where rich flooring and a painted brick fireplace offer a cozy backdrop for movie nights and quiet evenings. Upstairs, there are four bedrooms, each offering great storage. The primary suite features a walk-in closet and a private ensuite in well-kept condition. Bedroom 2 and Bedroom 4 feature double closets, while Bedroom 3 includes a single closet. Two linen closets and two additional storage closets in the hallway add to the homes practical layout. The basement is partially finished with a kitchenette including a sink, and a rough-in for a full bathroom - ideal for creating an in-law suite. Recent updates and features include a new roof (2022), new appliances (2024), furnace (~2010), air conditioning (~2010), and a 200-amp electrical panel. The hot water heater and water softener are both owned. Step outside to enjoy the low-maintenance composite deck, perfect for entertaining or relaxing under the pergola/gazebo - a great outdoor space with a fenced yard for hosting friends and family all season long. This is a great chance to own a solid, family-sized home in a top-tier school district, surrounded by all the conveniences of the area. Dont miss it! (id:24801)
Keller Williams Referred Urban Realty
177 Old Maple Boulevard
Guelph/eramosa, Ontario
Fronting onto a charming treed boulevard and backing onto peaceful natural surroundings and open farmer's fields, this home offers the perfect blend of privacy and community. Step inside to find a spacious open-concept layout designed for everyday living and entertaining. The eat-in kitchen flows seamlessly into the family room, while a cozy front living area can double as a private home office with the convenience of hidden pocket doors. A formal dining room with a butler's prep area adds an elegant touch, and the large mudroom with inside access to the double-car garage keeps life organized and functional. Upstairs, you'll find three generously sized bedrooms plus a luxurious primary suite featuring a spa-like ensuite retreat. The fully finished basement provides even more living space with room for a home gym, office, recreation area, and a full bathroom-plenty of space for the whole family. Outside, your private backyard is a true oasis-perfect for hosting family gatherings, entertaining friends, or simply relaxing around the firepit. Beyond your front door, enjoy everything Rockwood has to offer. Explore the stunning Rockwood Conservation Area, take advantage of local parks, the community center with splash pad, skate park, ball diamonds, walking trails, and even a dog park. With an easy commute to the 401, just 10 minutes to the Acton GO Station, and 15 minutes into Guelph, this location truly has it all. This is more than a home-it's a lifestyle in the heart of Rockwood. (id:24801)
Real Broker Ontario Ltd.
338a Horsham Avenue
Toronto, Ontario
Welcome to this masterpiece of elegant design in the heart of the coveted Willowdale West neighborhood. At 338A Horsham Ave, discover warmth & luxury in this home with a spacious interior, extensive use of slabs, and refined finishes throughout. Enter to find the living and dining rooms with beautiful detailing: wall paneling with rounded corners, a cozy fireplace, double pot lights, built-in speakers, and an abundance of light flowing in from the large bay window. Continue on to the sublime eat-in kitchen, that comes equipped with a porcelain slab kitchen island, high-end Miele built-in appliances, serene breakfast area, large built-in bench, tall wine rack, and a walk-out to the deck. The magnificent family room features a vapor fireplace, built-in speakers, built-in shelves, a stunning design & wall paneling, and a view of the backyard. Upstairs, 4 bedrooms and a convenient laundry room grace the second floor; including the peaceful primary room, with a dazzling fireplace, built-in speakers, walk-in closet, and luminous 6 piece ensuite with heated floors. Soaring 12' ceilings elevate the basement, which features heated floors throughout. The recreation room boasts a grand wet bar, built-in speakers, fireplace, above grade windows, and walk-up; and an additional bedroom & bathroom provide even more opportunity. Additional features include a double car garage; 2 laundry rooms (basement rough-in); exquisite millwork & modern double LED pot lights throughout. Close to many high-ranking schools and tranquil parks. Live with comfort at this truly exceptional home, and experience modern leisure and luxury, in a highly convenient location. (id:24801)
Royal LePage Terrequity Confidence Realty
28 Tivoli Court
Toronto, Ontario
Open House - Sun Nov 2nd 2-4 pm.Welcome to 28 Tivoli Court - a beautifully designed, high-end home on a quiet and very desirable court in the popular Lakeside area of Guildwood. This move-in-ready home offers peaceful, pretty views from every window. The classic backsplit layout works for every stage of life - great for families or people looking to downsize - with separate living spaces and easy access throughout.Over the last five years, more than $300,000 has been spent on top-quality upgrades and smart systems that make life comfortable and easy to maintain. Step into the brand-new 2025 kitchen with shiny granite counters, then relax in the flexible family room with custom cabinets, a built-in fridge/freezer, and big windows with double sliding doors. These tall doors fill the room with sunlight. You'll find thoughtful details everywhere, like Italian-made handles and Aria floor vents.The lower level has a workout area that can also be used as an office, with a glass wall and a door that swings both ways - stylish and practical. Outside, the fully fenced yard is a private retreat. It features a 17' Canadian-made HydroPool swim spa for year-round exercise, a new non-slip PVC deck, a patio that can turn into a winter ice rink, Leaf Guard eaves, an 8-zone smart sprinkler system, and hidden Wi-Fi holiday lights - no ladders needed!This home is made for year-round enjoyment, blending luxury with comfort. All the big items have been updated, giving you peace of mind - including a new roof in 2025, furnace in 2023, and central air in 2019. Enjoy the amazing Guildwood lifestyle - walk to the GO train, and just 28 minutes to downtown Toronto. Great schools, recreation, and all your daily needs are close by. 28 Tivoli Court isn't just a house - it's a well-designed living experience in a welcoming, connected community. (id:24801)
Royal LePage Connect Realty
35 Westover Drive
Clarington, Ontario
Welcome to 35 Westover Drive, where space, light, and thoughtful design meet everyday comfort. This freehold end-unit townhouse offers nearly 1,900 sq. ft. of stylish, low-maintenance living with no condo fees. Set on a wider 30-ft lot with no sidewalk, you'll enjoy extra parking, added privacy, and no winter shovelling. More width also means more windows, and this home shines with natural light from every angle. Inside, you'll find a freshly painted interior, hardwood on the main, and new laminate upstairs, creating a bright, mostly carpet-free feel throughout. The open-concept layout flows effortlessly from the welcoming foyer to a sun-filled living and dining space with a cozy gas fireplace, perfect for gatherings or quiet evenings in.The kitchen offers great flow for everyday living, while sliding doors lead to a fenced backyard oasis with patio and landscaped garden space, ideal for barbecues, playtime, or relaxed weekends.Upstairs, discover three generous bedrooms, each with its own walk-in closet, a rare luxury. The primary suite is a peaceful retreat with a spa-inspired 4-piece ensuite, while the second-floor den or office adds flexibility for work or study.Smart updates include roof shingles and attic insulation (2022) for efficiency and peace of mind. The unfinished basement with plumbing rough-in offers future potential for a gym, media room, or additional living space.With parking for three vehicles, a welcoming wraparound porch, and a location close to top-rated schools, parks, shopping, Highway 401, and the 407, 35 Westover Drive delivers style, comfort, and long-term value. The perfect place to move in before the holidays and start the new year right. (id:24801)
RE/MAX Hallmark Realty Ltd.
503 - 625 Queen Street E
Toronto, Ontario
Stunning Edge Lofts 2 bedroom, 2 washroom, south-east corner suite, large balcony along with a rare and high demand underground parking & locker (directly in front of the parking space). Perfectly situated in Riverside at Queen St E & The Don Valley, just west of Leslieville. This bright and airy unit is on the quiet side of the building. Open concept layout includes 10-ft smooth ceilings with pot lights, polished concrete floors, and floor-to-ceiling windows. The modern kitchen features stone countertops, a glass tile backsplash, stainless steel appliances, an under-mounted sink, and a spacious island with a breakfast bar. Two spacious bedrooms share an ensuite with a deep soaker tub, and the primary includes his & hers closets for optimal storage. A separate powder room, front entry coat closet, and built-in storage solutions add practicality. Enjoy warm summer nights on your large private balcony, ideal for dining or relaxing. Convenient visitor parking. This unit offers unbeatable access to downtown and transit, with the DVP on-ramp right outside, the Queen streetcar along with the upcoming Metrolinx Ontario Line just steps away! Walking distance to The Broadview Hotel, and all the trendy shops & restaurants Queen St E has to offer. Meticulously maintained and freshly painted, just move in and enjoy loft living at its finest! (id:24801)
RE/MAX Hallmark Realty Ltd.
3318 Bathurst Street
Toronto, Ontario
CUTE, QUIET, BRIGHT & CHARMING - This 2 bedroom, freehold, family starter with TWO PRIVATE PARKING SPOTS, perfectly situated in a highly sought-after location. THIS HOME IS IN EXCELLENT CONDITION, meticulously maintained, cared-for and UPGRADED. Steps to top-rated schools, synagogues, shops, restaurants, public transit & parks. PRIVATE BACKYARD: solar-powered, new privacy fence, a spacious deck for summer gatherings (NOTE: garden furniture included, as well as TWO garden sheds. INSIDE: stainless steel appliances, a gas stove, and premium oak HARDWOOD floors, crown mouldings, pot lights. UPSTAIRS: generous primary bedroom (easily big enough for a KING-SIZED BED) and a cozy second bedroom; NEW flooring as well as a freshly updated 4-piece bathroom. BASEMENT: custom built-in spacious laundry area, lots of storage & LOTS of upgrades. See list attached. HI-EFF gas furnace, 100 amp wiring. This is a sweet gem... Come by the OPEN HOUSE Sun 2:00 - 4:00 (id:24801)
RE/MAX Hallmark Realty Ltd.
306 Wychwood Avenue
Toronto, Ontario
Situated in the coveted Humewood School District, this beautifully updated 3+1 bedroom, 3 bathroom detached home offers the perfect blend of character, comfort, and versatility. Set on a generous 25 x 125-foot west-facing lot, the property features a rarely available private drive with a built-in garage a true luxury in this highly desirable neighbourhood. Inside, you'll find a thoughtfully renovated kitchen and main floor bathroom, complemented by spacious, light-filled living and dining areas that are perfect for everyday living and entertaining. A welcoming front porch adds to the home's curb appeal and charm, providing a cozy spot to relax and take in the vibrant community atmosphere. The lower level is fully self-contained with its own entrance, offering excellent potential for rental income, a nanny suite, or multigenerational living. At the rear of the property, an oversized coach-style structure adds another layer of value ideal for a studio, home office, gym, or potential future garden suite. Located just steps from Artscape Wychwood Barns, St. Clair West shops and restaurants, TTC access, and several local parks, this home offers the perfect balance of urban convenience and residential tranquility. Whether you're a growing family, investor, or someone looking to settle into a dynamic, family-friendly neighbourhood, 306 Wychwood Avenue is a rare find that truly checks every box. (id:24801)
Harvey Kalles Real Estate Ltd.
3210 Sixth Line
Oakville, Ontario
Absolutely Stunning! Brand New Townhome Located At Highly Sought-after Family Friendly Community. High 9ft Ceilings Through Out All Three Floors. Large Windows Bring Abundant Natural Lights. Very Bright And Spacious. 2270 Sqft Finished Space. 4 Bedrooms, 3.5 Bathrooms With 4-car Parking! Functional Layout. Open Concept. Laminate Floor Through Out, Carpet Free. Oak Stairs With Iron Pickets. Main Floor Includes Spacious Living Room Combined With Dinning Room, Perfect For Entertaining. Stylish Eat-in Kitchen With Central Island, High Cabinets, Pantry & High-end Stainless Steel Appliances. Spacious & Bright Family Room With Fireplace, Walk Out To Large Balcony. Third Floor Offers 3 Generous Sized Bedrooms & 2 Bathrooms. Master Bedroom Features Private Balcony, 4pcs Ensuite & Walk-in Closet. Ground Level Offers Versatile 4th Bedroom/Recreation/Home Office With 4pcs Ensuite. Convenient Direct Access To Double Car Garage. Very Convenient Location. Walk To Top Rated Schools, Parks & Trails. Easy Access Major Highways And Shopping Plazas Including Walmart, Superstore, Banks & Restaurants. (id:24801)
Homelife Landmark Realty Inc.
10 - 8900 Bathurst Street
Vaughan, Ontario
One of a Kind Freehold Townhome in Thornhill Woods - Breathtaking Pond View - Impresses Pickiest Buyer! Spacious (2700 Sq ft living space) Open Concept Filled with Elegance, Plenty of Natural Light and Luxury Upgrades! Smart Thermostat, 9 ft Ceilings on Main and Lower Level with Pot Lights, Gleaming Oak Hardwood Throughout, Super Functional Chef Dream Kitchen with Extended Cabinets and Oversized Island with Breakfast Bar. Quartz Countertops and Top Brand S/S appliances! The Oak Staircase Leeds to the Second Floor with 4 Big Sized Bedrooms. Primary Bedroom Pleases with Stunning View through Panoramic Tinted Window, Giant w/i Closet with Organizers and 5 pc Bathroom. The View from The Deck Just Beyond any Words at all seasons to Enjoy Morning Coffee and Get Kissed by Incredible Nature, Watch Birds and Deers. Professionally Designed Walk Out Basement with Spacious Patio, Manicured Backyard with the Same Unobstructed Ravine View! And YES, it has Real Finnish Cedar SAUNA! Meticulously Maintained, Roof was Done Couple of years Ago, updated Tripple glass Windows with tint , Upgraded Insulation, Interlocked Driveway, and Also it has Direct Access to one car garage with Coated Flooring for Easy Maintenance! Abundance of Storage Space for Big Families to Manage Important belongings includes Crawl Space Storage in Lower level Foyer. Located in Family Oriented Neighbourhood Famous for its Scenic Walking Trails, Parks, Top Rated Schools, Daycares. Walking Distance to Restaurants, All Shopping, Medical Centres. Top Hospitals, Convenient Commute to H/Ws and Go But...Tucked Away on a Quiet Street With No Through Traffic! This Rare Gem Offers Privacy, Visitor Parking, and Promotes Premium Features that Make Every Day Living Comfortable and Enjoyable. Ideal For Raising a Family, and Enjoying a Vibrant, Welcoming Community. (id:24801)
Main Street Realty Ltd.
113 Thornlodge Drive
Hamilton, Ontario
This stylish home is one of 4 quad townhomes built far more recently than all the others in Waterdown (only 14 years old) and is fully freehold with no road maintenance or condo fees! Located in a great, family friendly neighbourhood, this bright rear unit offers a spacious layout with generous sized rooms! A good sized eat-in kitchen has been recently updated with new quartz counters, subway backsplash and new stainless appliances! The kitchen provides sliding doors to the lovely rear fully fenced yard with sharp stonework and a shed! The large living room has updated luxury vinyl plank flooring, recessed lighting and is well lit with a bay window looking over the rear yard! A convenient powder room completes the main floor! A hardwood staircase takes you to the upper level that has updated luxury vinyl plank flooring throughout! The spacious primary suite offers his and hers closets and an ensuite privilege to a 4 piece main bathroom! The second and third bedrooms are generous in size as well! The lower level has been finished with a cozy family room! The laundry, plenty of storage and a bathroom rough-in are in the lower level as well! A built-in outdoor storage area is located right outside the entrance door, convenient for garbage and recycling, etc. This home offers tremendous value at this price point! You rarely find a sharp, move-in ready freehold property with its own private yard at this price point! (id:24801)
RE/MAX Escarpment Realty Inc.
1600 Noah Bend
London North, Ontario
Welcome to this stunning detached home offering 4 spacious bedrooms and 3 modern bathrooms, boasting approximately 2,360 sq. ft. of living space. Situated on a premium 36 x 106 ft. lot with a double car garage, this home is designed for both style and functionality. Featuring elegant hardwood flooring and tile on the main floor, a sleek quartz countertop in the kitchen, and oak staircase leading to both the second floor and the basement. The second floor offers hardwood flooring in the hallway, cozy carpeting in the bedrooms, and tiled bathrooms for a clean, polished finish. Enjoy seamless indoor-outdoor living with access to the deck through a large sliding door off the main floor. The legal walkout basement offers excellent potential for future rental income or extended family living. Conveniently located close to all amenities including schools, parks, shopping, and transit. (id:24801)
RE/MAX Real Estate Centre Inc.
305 Main Street
Cambridge, Ontario
EXCELLENT LOCATION! GREAT PRINCIPLE RESIDENCE in a safe, established, desirable neighbourhood, and an ideal location for commuting in all directions on a HUGE LOT! This Beautiful 5bed 2bath home in thriving Galt is the FOREVER TYPE of home just under 3000sqft of livable space including the semi-finished basement. Enjoy proximity to top-rated schools, excellent parks, walking trails, and steps to all kinds of shopping. Newer stainless steal appliances, Fresh paint (2021), Furnace (2021) & AC (2021), so you dont have to replace these higher ticket items. The oversized private fenced backyard with double door access through the garage is full of potential for peaceful gardening, a future pool, additional structures etc., and also features a raised large newer deck. This space is perfect for summer BBQs, lawn games, gardening, or simply relaxing under the shade of mature trees. Inside, enjoy a large functional layout with the flexibility for main floor living (Bedroom, Full Bathroom and added Laundry), or convert to a den/living room, or expand the kitchen. This home really is ideal for families and/or entertainers and the various rooms lend itself great to those working from home. Finished basement adds flexible space for a rec-room, office, home gym or guest suite, and plenty of storage. Upgrades include new fascia and soffits (Aug 2025) for fresh curb appeal, and a roof replaced in 2016, inspected in Aug 2025 for peace of mind knowing the roof has many years left. This home blends comfort and convenience with care and style. If youve been searching for a home that offers space, updates, and a convenient location, this is it! Galt is a thriving community witnessing recent developments like the gaslight district offering entertainment, trendy restaurants, nightlife and more! 305 Main Street is perfect for first-time buyers, growing families, or anyone looking for a move-in ready home close to everything. Homes like this are rare especially with a larger lot! (id:24801)
Red And White Realty Inc.
1475 Noah Bend
London North, Ontario
Welcome to 1475 Noah Bend! Quality Kenmore "Westwood" model in popular Westfield Subdivision in Hyde Park. Approximately 2600 sq. ft. 4 large and bright bedrooms. 2 car garage. Stunning home featuring open concept main floor. Wide dark hardwood throughout! Beautiful kitchen with granite counters and large island overlooking great room with gas fireplace . Formal dining room, 2nd floor family room with high coffered ceilings, Master bedroom with luxury ensuite. Fully fenced backyard. Close to schools, transit and all amenities. Great family home in a family friendly neighbourhood. (id:24801)
Coldwell Banker The Real Estate Centre
Coldwell Banker Power Realty
141 Boullee Street
London East, Ontario
Welcome to this fully renovated brick Bungalow from the studs, everything is new in this house (except outer walls, metal roof, ceiling & a/g windows) for your piece of mind ,no expense spared . This house comes with legal apartment with separate entrance which makes it easy to rent it out if you want to. Inside you will find generously sized 2 +1 bedrooms, 2 washrooms, 2 kitchens, 2 laundries ,The heart of the home features a bright open concept living area with new kitchen with quartz countertop , abundant natural light. To list the upgrades there are too many like on the main floor all walls (exterior/interior) insulated with new insulation and new drywalls, all new plumbing, all new wiring, new subfloor and hardwood floor, all new doors, window casing, new lights ,pot lights ( colour can be changed), new Kitchen with quartz counter, centre island, backsplash, all new appliances(slide in stove,36" fridge), crown moulding ,baseboard. new zebra blinds.washroom has 2x2 porcelain tiles raped around the shower and floor. new Appliances. Basement Reno;- steps down through the newly installed downstairs steps to the beautifully finished basement, turn right you will find living room with kitchen and large windows (one Egress) ,Furnace/ hot water tank is relocated to the corner, all new Hvac Ducts system (new furnace/AC) installed , all new plumbing ,wiring, pot lights, drainage, separate laundry set, ceramic tiles floor in living/kitchen, vinyl flooring in bdrm. bathroom includes full standing shower with large tiles rapping around it and beautiful flooring , large bdrm with closet and window. Exterior :- Full house rejuvenation, metal long lasting roof is cleaned/washed, new fence (two sides), new concrete driveway and concrete rapped around the house ,front main door deck is refinished with new steps and painted ,Landscaped with fresh new sod-grass in the backyard and front yard . (id:24801)
Century 21 Smartway Realty Inc.


