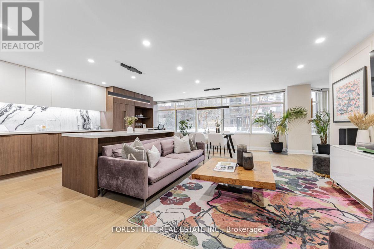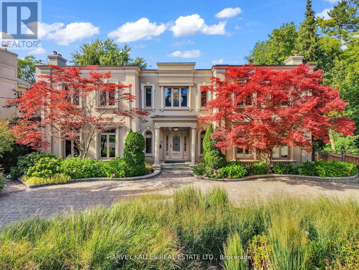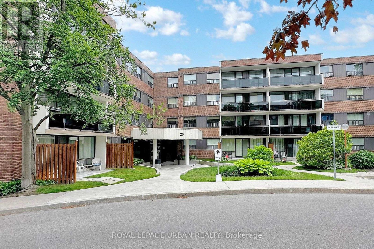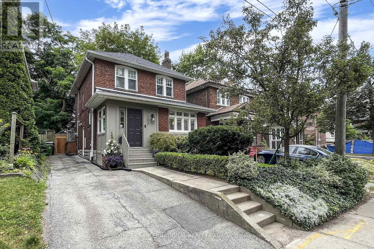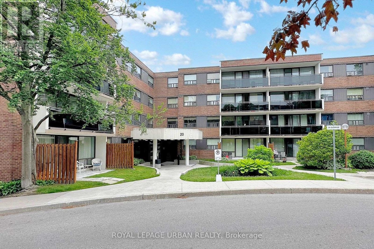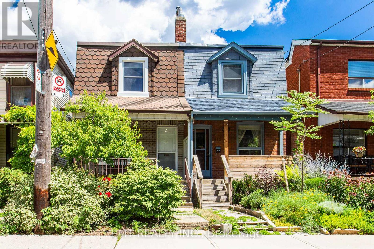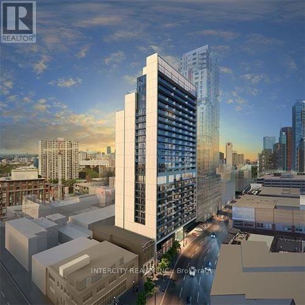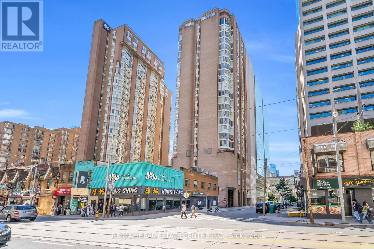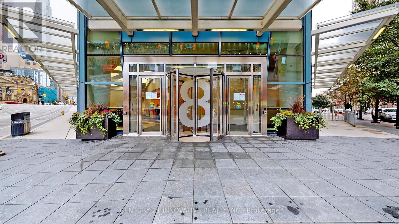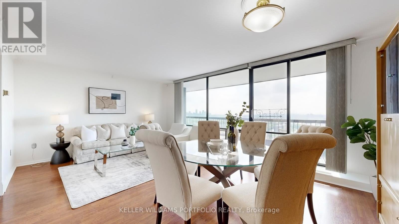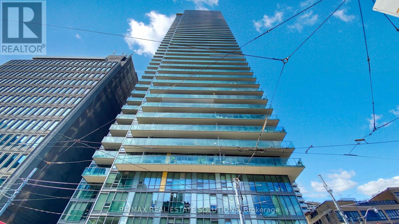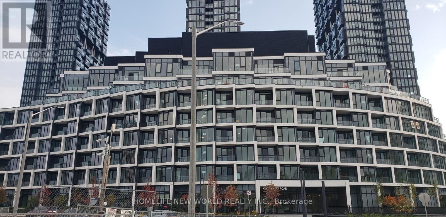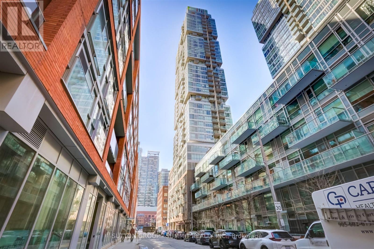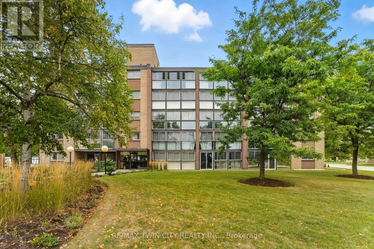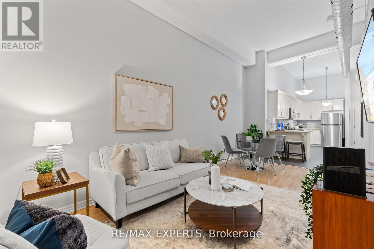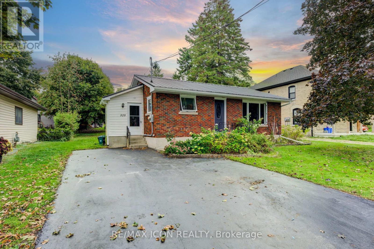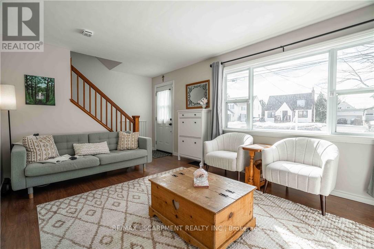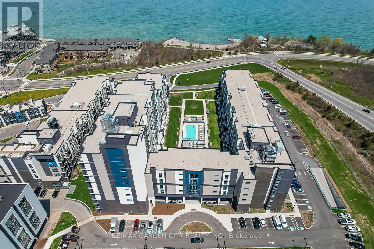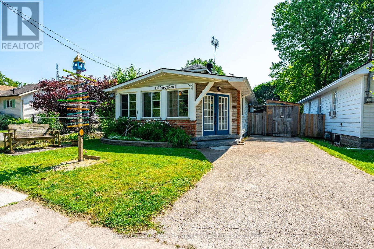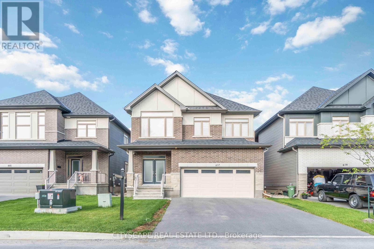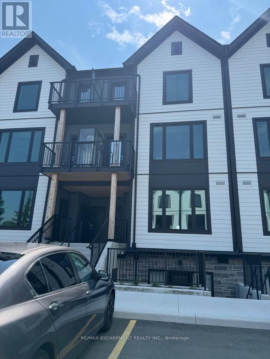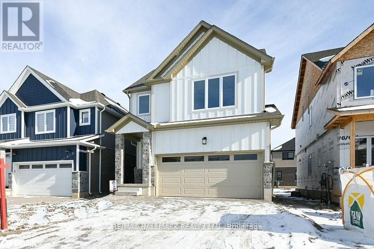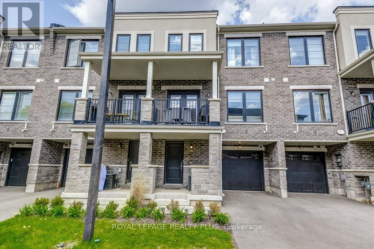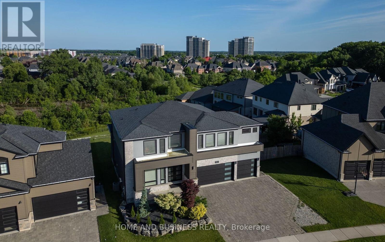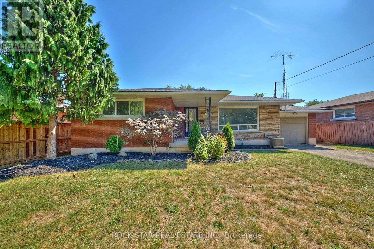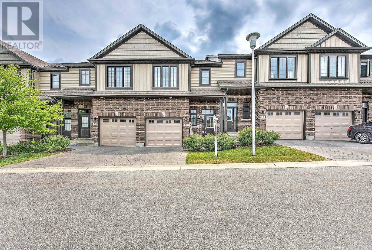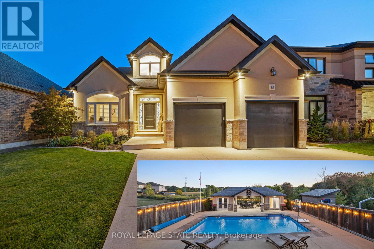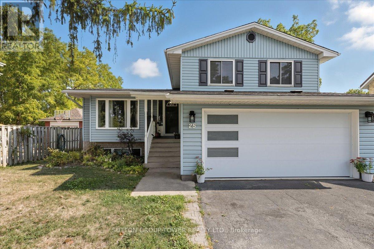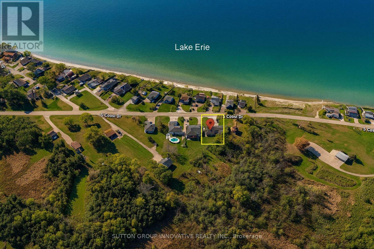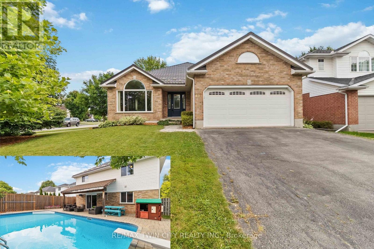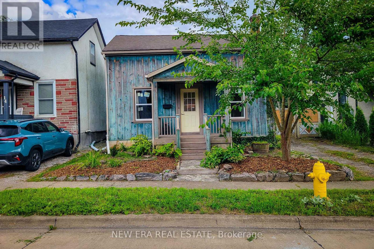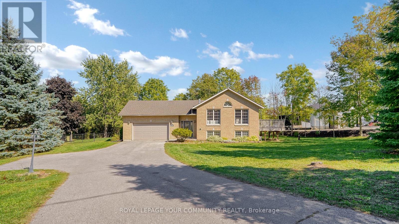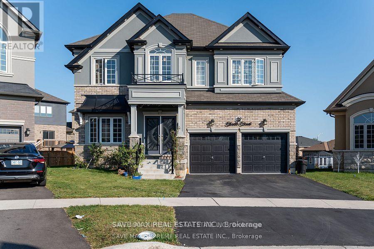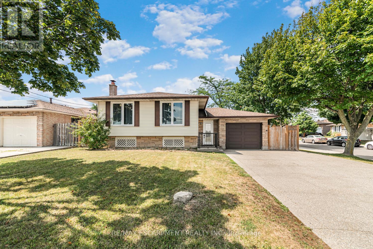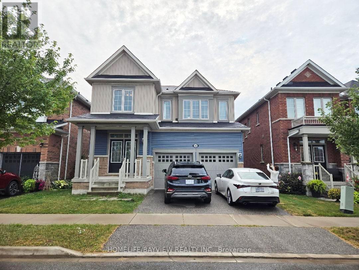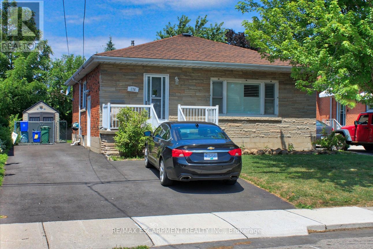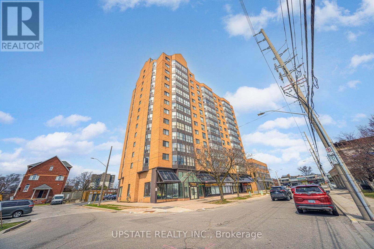201 - 900 Yonge Street
Toronto, Ontario
A true rarity in this boutique building, this exceptional residence is one of the very few suites at 900 Yonge Street to feature a private terrace. Nestled where Rosedale and Yorkville meet, this west-facing 1520 sqft suite is flooded with natural light, offering an elegant blend of luxury and modern design. Set within a distinguished residence offering only four suites per floor, ensuring unparalleled privacy and exclusivity. This impeccably managed building boasts attentive concierge service, a robust reserve fund, and a clean status certificate seamlessly uniting sophistication with security and peace of mind.The expansive primary bedroom boasts a walkout to the terrace, a generous walk-in closet, and a 4-piece ensuite. Thoughtfully renovated with high-end finishes, the open-concept layout is enhanced by hardwood flooring, LED pot lights, and a spacious laundry room with extra storage. Overlooking a lush podium garden, this serene retreat is set in one of Toronto's most sought-after locations, just steps from world-class dining, shopping, and cultural attractions. Includes one parking space and one locker. A truly rare opportunity in a prestigious boutique building. (id:24801)
Forest Hill Real Estate Inc.
113 Coldstream Avenue
Toronto, Ontario
A Unique Offering In The Heart Of Lytton Park. Rarely Does An Opportunity Arise To Own A Residence In This Coveted Location That Also Boasts A Serene, Country-Like Ravine Setting Paired With Oversized Estate Frontage And Depth. This Lovingly Cared-For And Thoughtfully Updated Home Welcomes You With A Grand Entrance And Soaring Foyer, Leading Into Expansive Living And Dining Areas Under Dramatic Ceilings. An Updated Eat-In Kitchen Connects Seamlessly To The Family Room And Private Office With A Separate Servery and Staircase To Lower Level. The Second Level Showcases A Spacious Primary Suite With A Luxurious Ensuite And Walk-In Closet, Complemented By Three Additional Sizable Bedrooms With Ensuites, Plus An Office Or Nursery. The Lower Level Offers A Flush Walkout To A Beautifully Landscaped Yard And Is Complete With An Oversized Entertainers Recreation Room, Gym, Home Theatre, And A Guest Suite With Spa. An Oversized Integrated Garage Accommodates Two SUVs With Ease, With Epoxy Flooring. Outdoors, An Entertainers Dream Awaits With Professionally Landscaped Parklike Oasis With An Inground Pool, Playground, Outdoor Deck With Gas BBQ, And A Gated Heated Driveway Ensuring Privacy. All This, Just Moments To John Ross Robertson, LPCI, Lush Parks, Shops, Restaurants, And More. Truly, This Is A Home Not To Be Missed. (id:24801)
Harvey Kalles Real Estate Ltd.
102 - 20 Sunrise Avenue
Toronto, Ontario
Bright, Renovated & Ready To Move In! Welcome To This Beautifully Updated 2-Bedroom Suite Offering The Perfect Blend Of Style, Comfort, And Convenience. Bathed In Natural Sunlight, The Open-Concept Layout Features Brand New Upgraded Flooring Throughout The Living, Dining, And Bedrooms, Fresh Paint, And A Modern Kitchen With A Full Suite Of Stainless Steel Appliances. Enjoy The Ease Of In-Unit Laundry With Full-Sized Washer And Dryer, And Step Outside To Your Spacious, Covered Terrace With Interlocking Stone And A Private Garden Bed Perfect For Year-Round Enjoyment. Tucked In A Well-Maintained Complex Just Steps To Eglinton Square, TTC, Schools, And Minutes To The DVP, This Rarely Available Unit Is Ideal For First-Time Buyers, Downsizers, Or Investors. A Turnkey Opportunity - Just Move In And Enjoy! (id:24801)
Royal LePage Urban Realty
182 Duplex Avenue
Toronto, Ontario
Move in immediately. Known for its excellent transit connections, thriving business cores, and a wealth of top schools, Yonge & Eg neighbourhood successfully blends historical European settlements with modern city developments. Rarely available, 182 Duplex Ave offers a tastefully renovated four(4)-bedroom turn-key home. 3 updated bathrooms, with private driveway up to Three (3) parking spots. Valuable list of refinements incl 2018 Roof, water tank (owned), Lennox Air Conditioner, Forced-air system with Coleman furnace and humidifier. Contemporary gourmet kitchen compasses premium appliances, stone countertops, central island, and spacious breakfast area. Elegant family room pleasantly accommodates a grand piano and cozy sectional sofas next to fireplace. Illuminated chandeliers & numerous pot-lights enhance a bright living. Abundant natural light generated by skylight, large windows, and glass walkout. A newer double door opens up the back, inviting scenic nature inside. Immaculate indoor outdoor transition extends to an entertainer's dream garden. Impressive backyard space boasts a generous depth of greenery, perfect for relaxation and hosting. Professional landscaping, enormous terrace, privacy fence, included garden shed, beautiful mature trees, and perennial flower beds. Exterior architecture features a stated brick facade and a separate entrance to the south yard and exclusive driveway. Area esteemed schools incl Treetop, Sanazy's, Oriole Park Junior, North Toronto CI, Havergal, Branksome Hall, BSS, St Clement's, St Michael's, York School, and Upper Canada College. Enjoy 100 walk-score. TTC subway, Crosstown LRT, upscale office towers, Yonge & Eglinton Ctr, boutique shoppings, fine dinings, trendy cafe / bars, cinemas & bookstores, trendy parks, and vibrant nightlife, are all at doorstep. Welcome to this urban sanctuary, where comfortable luxury meets perfect proximity to everything a growing family needs. (id:24801)
Sotheby's International Realty Canada
2205 - 70 Princess Street
Toronto, Ontario
Welcome To Time & Space, Bright and Spacious 3 BR, 3 WR, 885 Sqft with 125 Sqft.Balcony, Premium Location Of Front St E and Sherbourne, Steps To Distillery District, TTC at the door, minutes to the Gardiner Expressway, St Lawrence Market & Waterfront, Excess Of Amenities Including Infinity-edge Pool, Rooftop Cabanas, Outdoor Bbq Area, Games Room, Gym, Yoga and Pilates Studio, Party Room, Movie Room, Sauna and Much More! (id:24801)
Newgen Realty Experts
102 - 20 Sunrise Avenue
Toronto, Ontario
Welcome Home To Your Beautifully Renovated Suite! Step Into This Bright And Spacious 2-Bedroom Unit, Thoughtfully Updated And Filled With Natural Sunlight. The Open-Concept Layout Is Perfect For Comfortable Living And Effortless Entertaining. Enjoy Updated Flooring Throughout The Living, Dining, And Bedrooms, Fresh Paint, And A Full Suite Of Stainless Steel Appliances. The In-Unit Laundry Features Full-Sized Washer And Dryer For Your Convenience. Walk Out To Your Large, Covered, And Interlocked Terrace With Private Garden Bed Ideal For Relaxing Or Entertaining Outdoors Year-Round. This Rarely Offered Gem Is Just Steps To Eglinton Square, TTC, Great Schools, And Only Minutes To The DVP. Simply Move In And Enjoy! (id:24801)
Royal LePage Urban Realty
615 Crawford Street
Toronto, Ontario
Beautiful 3-Bedroom Home with Finished Basement in Prime Ossington/Harbord! This spacious and stylish 3-bedroom, 2.5-bath home for lease combines character, modern functionality, and urban convenience. The main floor features bright hardwood-floored living and dining areas, plus a large eat-in kitchen with stainless steel appliances and ample storage, leading to a fully fenced private deckperfect for entertaining with zero lawn maintenance. Upstairs offers three generous bedrooms and a renovated bathroom with a soaker tub, frameless glass shower, and stacked washer/dryer. The lower level includes a separate entrance to a self-contained suite with its own kitchen and full bath, ideal as a guest area, studio, or bonus living space. Located steps from trendy Ossington Avenue and Harbord Street, this home places the best of Toronto living at your doorstep. (id:24801)
Pmt Realty Inc.
2516 - 330 Richmond Street W
Toronto, Ontario
Located on the 25th floor in the heart of Toronto's Entertainment District, this fully professional furnished suite at 330 Richmond St. W offers exceptional style, flexibility, and convenience. Built by Greenpark Homes, an award-winning developer known for timeless craftsmanship, the residence blends modern luxury with thoughtful design. The open-concept living area is enhanced by a custom-installed glass wall, transforming the space into a bright, private second bedroom when needed ideal for guests or a home office. Floor-to-ceiling windows bathe the interior in natural light, while wide-plank hardwood floors and designer furnishings create a polished, move-in-ready home. The gourmet kitchen features sleek cabinetry, quartz countertops, and premium integrated appliances. A spacious den provides additional versatility, and the private balcony offers sweeping city views. Amenities include a rooftop pool and Sky Lounge with panoramic vistas, a fully equipped fitness and yoga studio, a media room, and 24-hour concierge service. Steps from theatres, fine dining, the Financial District, and transit, this residence delivers the ultimate downtown lifestyle luxurious, flexible, and impeccably located. (id:24801)
Intercity Realty Inc.
2504 - 55 Centre Avenue
Toronto, Ontario
Discover the luxury and convenience of urban living at its finest in this 580 square foot suite established in the "Chestnut Park" building in the heart of downtown Toronto. Homeowners at Chestnut Park love the prime downtown locale, just steps from St. Patrick subway station on the Yonge-University line and within walking distance to Yonge Street's Eaton Centre, Bay Street's Financial District and Toronto's Hospital hub along University Avenue. This 1 bedroom plus den condo presents a large open concept living space that seamlessly unifies living, kitchen and bedroom areas, all offering a profusion of natural light. Enjoy a freshly painted home with chic laminate floors, beautiful ceramic tile flooring in foyer, bathroom and hallway, kitchen with modern sleek white cabinetry, huge walk-in closet, renewed bathroom with fresh fixtures and vanity and new main closet organizer and mirror bifold doors. Whether you're a busy working professional, investor, student, first-time Buyer or couple, this turnkey condo offers unbeatable accessibility, contemporary finishes and exceptional functionality. Don't miss your opportunity to experience the ultimate urban lifestyle that will put cafes, shops, theatres and galleries at your doorstep! (id:24801)
RE/MAX Real Estate Centre Inc.
309 - 35 Bales Avenue
Toronto, Ontario
Welcome to Cosmo Residences!*Beautiful Bright 1-bedroom condo with parking*Unbeatable location - Just steps to Sheppard/Yonge Subway Station*Quick trip to Downtown Toronto and easy access to Hwy 401*Enjoy living within walking distance to Yonge & Sheppard Shopping Centre, Hullmark Centre, a myriad of restaurants in the bustling North York dining scene, coffee shops, pharmacies, theatres, banks, and Whole Foods Market*Open-concept layout*Brand new High-quality Laminate flooring*Flash paint*New light fixtures in Kitchen and Living/Dining Rm*Modern kitchen is equipped with granite countertops and a breakfast bar*One Parking Space Included*Enjoy resort-style amenities such as a party room, billiards room, guest suites, fitness centre, sauna, indoor pool & jacuzzi, all complemented by 24/7 concierge service*Experience the best of urban living and book your showing today! (id:24801)
Smart Sold Realty
2610 - 38 Widmer Street
Toronto, Ontario
Rarely seeing Heated Over Sized Fully Decked Balcony? Here it is!! The Finest and Most Luxury Concord building in The Heart Of The Entertainment District & Tech Hub. Bright and Spacious open concept unit, with High-Tech Residential Amenities, Such as 100% Wi-Fi Connectivity, NFC Building Entry (Keyless System), State-Of-The-Art Conference Rooms with High- Technology Campus Workspaces Created to Fit The Increasingly Ascending "Work From Home" Generation, Refrigerated Parcel Storage For Online Delivery. *100 Walk Score* Perfect For Young Professionals * 5 Minute Walk To Osgoode Subway, Minutes From Financial And Entertainment District* Walk to CN Tower, Rogers Centre, TIFF Lightbox, Scotiabank Arena, Union Station, TTC/Subway, U of T, TMU, OCAD, Shopping, Clubs, Restaurants, Theatres and More* (id:24801)
Peak Prime Realty Inc.
5105 - 8 The Esplanade Avenue
Toronto, Ontario
Beautiful 2-bedroom, 2-bathroom residence perched atop the 51st floor, complete with parking, nestled in the core of the financial district. Enjoy the convenience of a gym, pool, and spa room all within the building. Just a swift 3-minute stroll from Union Station, this prime location offers easy access to a plethora of amenities. Featuring sleek engineered hardwood flooring, high-end Miele stainless steel appliances complemented by custom cabinetry designed by the renowned Munge Leung, and exquisite granite countertops. No Smoking No Pets. (id:24801)
Century 21 Innovative Realty Inc.
197 Arlington Avenue
Toronto, Ontario
Don't Miss This Opportunity! Steps to St. Clair in the desirable Humewood-Cedarvale community, with easy access to transit, shops, dining, Wychwood Barns Farmers Market, and top schools including Leo Baeck. Timeless warmth and character, Beautifully maintained original oak trim, picture rail and beamed ceiling, stained glass accents. The thoughtful layout features a kitchen walk-out to the private backyard with play structure and Garden Shed. Side entrance to the basement for added flexibility. Zoning allows for a back addition and garden suite. Seller open to signing a lease at market rent, offering buyers immediate flexibility and potential for rental income right after closing (id:24801)
Sutton Group Realty Systems Inc.
2105 - 135 Antibes Drive
Toronto, Ontario
Spacious 1-Bedroom Suite with Stunning Unobstructed City Views! Welcome to this bright and airy approx. 680 sq. ft. suite + a large 200 sq. ft. balcony, offering an exceptional indoor-outdoor living experience. Located in a well-managed, predominantly owner-occupied building, this home features a functional layout with generous living and dining areas perfect for entertaining or relaxing. Floor-to-ceiling windows flood the space with natural light while showcasing spectacular city views. The suite is move-in ready, with the option to customize and update to your personal style. Enjoy carefree condo living with low maintenance fees and excellent value per square foot. The building offers beautifully landscaped outdoor areas, a strong sense of community, and peace of mind through solid management. Prime location close to everything: schools, parks, shopping, community centre, public transit, and major highways. Dont miss this opportunity to own a spacious suite with unbeatable views in a fantastic neighbourhood at a great price! (id:24801)
Keller Williams Portfolio Realty
1603 - 33 Lombard Street
Toronto, Ontario
Live in one of downtown Torontos most sought-after addresses at the Spire. This bright and unique corner 1-bed unit features an open-concept layout with floor-to-ceiling windows that flood the space with natural light and extend seamlessly to a private balcony. The modern kitchen boasts sleek finishes and stainless steel appliances, ideal for any home chef. The spacious bedroom is equally inviting, with large windows that create an open, airy feel. Bonus: this unit includes a dedicated parking spot -- a rare find for a 1-bed condo. Residents enjoy premium building amenities including a 24-hour concierge, fully equipped gym, guest suites, rooftop terrace, and BBQ area. Perfectly located near Church & Adelaide, you're steps to Queen and King subway stations, the St. Lawrence Market, the Financial District, and the Harbourfront. Surrounded by trendy restaurants, shops, and excellent transit, this condo offers the very best of downtown living. (id:24801)
RE/MAX Real Estate Solutions
104 - 1 Kyle Lowry Road S
Toronto, Ontario
Brand New 1+Den Suite At Cross Town Condo At Eglinton /Don Mills. Featuring Soaring 10 Feet Ceiling & Oversized Windows. Open Concept with 639 Sqft Interior Living Space +180 Sqft Your Own Private Patio (Total 819 Sqft) With Direct Gas Line For BBQ, Perfect For Simple Relaxing Outdoor Entertaining. Integrated Stylish Modern Kitchen With Miele Appliances. Den Can Be Used As Home Office, Formal Dining Area Or Guest Room. Top Amenities Including 24 Hours Concierge, Fitness Centre, Yoga Studio, Co-Worker Lounge, Pet Wash Station, Party room, Outdoor BBQ Terrace... Quick Access to Shops, Grocery Store, Hwy 404/DVP, TTC, Eglinton LRT. (id:24801)
Homelife New World Realty Inc.
803 - 8 Tippett Road
Toronto, Ontario
Rarely offered 3-bedroom, 2-bathroom corner unit, a true gem for those seeking space, style, and convenience in the heart of the city! This thoughtfully designed home features a highly desirable split-bedroom layout, providing privacy and functionality for families, roommates, or those needing a home office. Enjoy the abundance of natural light with east and north-facing windows that brighten the entire living space throughout the day. The modern kitchen is an entertainer's dream, showcasing two-toned cabinetry, a stylish backsplash, quartz countertops, and a centre island with built-in storage and matching quartz surface, perfect for meal prep or casual dining. The open-concept living and dining area flows seamlessly to the private balcony, ideal for enjoying morning coffee or evening relaxation. Both bathrooms are generously sized and designed for comfort. The third bedroom adds incredible versatility, perfect as a nursery, guest room, or dedicated office space. This stunning home offers a stainless steel refrigerator, stainless steel stove, built-in dishwasher, and upgraded Samsung front-loading washer & dryer. Designer touches include a frameless mirror in the ensuite and mirrored sliding doors on all closets, adding style and brightness throughout. Located in a prime area just steps from Wilson Subway Station and bus stops, commuting is effortless. You're minutes from HWY 401/400, Yorkdale Mall, Costco, restaurants, parks, York University, Humber River Hospital, community centres, and public library. Families will appreciate being in the catchment for William Lyon Mackenzie Collegiate Institute, one of the area's top-rated schools.This rare 3-bedroom condo offers the perfect balance of comfort, modern finishes, and unbeatable location, ideal for families, professionals, or investors. Units like this don't come up often, so don't miss the chance to make this spacious, light-filled corner suite your new home! (id:24801)
Century 21 Signature Service
1103 - 150 Fairview Mall Drive
Toronto, Ontario
Great Opportunity To Live Next To Fairview Mall! Games Room And Media Space, With The Access ToHwy401/404/DVP And Don Mills Road And Sheppard Ave At Your Door Steps, Modern Design In An Established Community, Steps From All Amenities And Minutes From The Don Mills Subway Station. (id:24801)
Century 21 Kennect Realty
1008 - 30 Nelson Street
Toronto, Ontario
Studio 2 Is Perfectly Perched In The Heart Of The Entertainment District. This Lux Uber Cool Residence boasts an Open Concept Chic Euro Style Kitchen Accented With Top Of The Line Miele Appliances featuring an Integrated Fridge & Dishwasher. The Suite also features Expansive FloorTo Ceiling Windows Providing A Plethora Of Natural Light As Well As Panoramic Sunsets to been enjoyed on your balcony. Suite:490sqft + Balcony:92sqft=Total: 582 sq.ft Enjoy State Of The Art Amenities along with fabulous Recreational Facilities....Surrounded By Restaurants, Cafes & Shops. Welcome home! (id:24801)
Sutton Group - Summit Realty Inc.
305 - 400 Champlain Boulevard
Cambridge, Ontario
Step into comfort and charm with this cheerful 2-bedroom, 1-bathroom condo in one of East Galts most loved communities! Bright, open, and full of personality, this home makes everyday living feel easy and enjoyable. The spacious living and dining area is bathed in natural light and flows right onto your sunny enclosed balcony cozy little hideaway perfect for morning coffee, evening wine, or simply enjoying the tree-lined views no matter the season. The well-equipped kitchen offers plenty of cabinetry, while both bedrooms are roomy and welcoming. A stylish 4-piece bath completes the layout with ease. Conveniences like in-suite laundry, underground parking, and your own storage locker mean you can spend less time worrying about chores and more time enjoying life. The building also offers well-kept amenities for that extra touch of community. And when you're ready to head out, you'll find everything close by shops, transit, trails, and all the essentials. Its a low-maintenance lifestyle with a friendly, laid-back vibe, in a location that just makes sense. (id:24801)
RE/MAX Twin City Realty Inc.
212 - 80 King William Street
Hamilton, Ontario
Welcome to 80 King William St. Unit 212! This beautiful 1 bed, 2 bath condo offers a contemporary style living space located in downtown Hamilton, with all major amenities right at your fingertips! This open concept layout features a large kitchen with a breakfast bar, flowing into the combined living and dining room area. The ample space is perfect for entertaining and kicking back to relax. The large bedroom offers enough space for a home office, and features a walk-in closet with a ensuite bathroom. The vinyl floors give it a modern feel and are a convenient, low maintenance perk. This unit also offers a powder room, and ensuite laundry. This unit is perfect for anyone who loves the urban living of downtown. Professionals can easily commute to work, there are many amazing restaurants within walking distance as well as parks and grocery stores. There are lots of fun activities to enjoy, such as the Art Gallery, Theatre Aquarius, the Farmer's Market, and much more. This building is also pet friendly, making this the perfect condo for you and your furry friends! Don't let this amazing opportunity pass you by! (id:24801)
RE/MAX Experts
176 Maclachlan Avenue
Haldimand, Ontario
Corner-unit freehold townhome built in 2019, located in the Avalon neighbourhood, a growing family-friendly area just 30 minutes from Hamilton. Bright and functional layout with plenty of natural light throughout the main floor. The upper level features a spacious primary bedroom with a large walk-in closet along with two well-sized secondary rooms. An unfinished basement offers potential for future customization. Single-car garage provides added convenience. Park and tennis courts are located just around the corner, with new schools and a recently completed community centre right down the street. A great opportunity to join a welcoming and rapidly developing community. (id:24801)
Keller Williams Complete Realty
320 William Street
Wellington North, Ontario
Welcome to this brick bungalow on a large lot, ideally located within walking distance to downtown shops, dining, and local parks in the friendly community of Mount Forest. This 2 bedroom, 1.5 bath home features Landlark windows and doors (new in 2024) with a transferable lifetime warranty and the peace of mind of a durable steel roof. The true highlight is the stunning custom-built timber-frame covered deck crafted with exceptional quality and featuring a live-edge shelf created from a century-old barn beam. Complete with a ceiling fan and hot tub, this outdoor living space is the perfect place to relax, entertain, and enjoy your private yard. This property presents a great opportunity to get into the market and make the home your own, while enjoying a convenient location that offers the best of small-town living. Mount Forest provides schools, hospital services, recreation facilities, and a welcoming downtown core filled with local shops and dining. For commuters, you're less than an hour to Guelph, Orangeville, and Waterloo, making it easy to balance work and lifestyle. Don't miss the chance to own a home with character, outdoor living at its finest, and room to build future value in a thriving community. (id:24801)
RE/MAX Icon Realty
2279 King Street E
Hamilton, Ontario
Unique Freehold Townhome with Recent Upgrades! No fees, no restrictions - make it your own. Recent updates include a new roof (2025), 100-amp breaker panel and a repoured front porch entrance (2025). Private rear parking for 2 cars, oversized lot, and a bright main floor with dining area, kitchen island, and spacious living room. Upstairs offers 3 bedrooms with original hardwood and an updated bath (2025). The backyard features a large deck with new steps, perfect for BBQs. Basement highlights soaring 10.5-ft ceilings with endless potential. Other key updates: smart smoke/CO/water sensor system (2019), AC (2018), most windows (2017), new stove & range hood (2024). All appliances included. Move-in ready! Ideal for families, professionals, or investors! Conveniently located near Redhill, transit, groceries, schools, and trails. (id:24801)
RE/MAX Escarpment Realty Inc.
431 - 16 Concord Place
Grimsby, Ontario
Discover the perfect blend of comfort, convenience, and charm in this bright 1-bedroom condo in the heart of Grimsby on the Lake. As soon as you walk through the doors at Aquazul, you will be impressed with the attention to detail and the luxury of the common spaces. Designed for those who value easy, low-maintenance living, this home boasts open-concept living and dining spaces flooded with natural light, a well-appointed kitchen with ample storage, and a spacious bedroom that is perfect for relaxing after a busy day. Step outside your door and immerse yourself in all that Grimsby has to offer: leisurely strolls to local shops, trendy restaurants, scenic parks, and the sparkling Lake Ontario waterfront. Explore nearby trails, visit charming wineries, or simply enjoy quiet mornings on your balcony soaking in the peaceful surroundings. You will love the convenience of in-suite laundry, dedicated parking, and visitor parking. With access to building amenities like the heated salt water pool, games room, roof top patio, fitness area, bbq area, this condo is more than a home, its a gateway to a vibrant, active, and connected lifestyle. Live the life you've been dreaming of at 16 Concord Place; where comfort, convenience, and community come together. Perfect for first-time buyers, downsizers, or savvy investors. (id:24801)
RE/MAX Garden City Realty Inc.
110 Derby Road
Fort Erie, Ontario
Welcome to Crystal Beach Living! This charming 2-bedroom, 1-bath bungalow is located just a 10-minute walk to the shores of Crystal Beach and the vibrant Erie Road strip. Thoughtfully updated with stylish finishes, hardwood floors, and an open-concept layout, the home offers both comfort and character in every corner. Step outside to your fully landscaped backyard oasis, complete with a "Finnish" outdoor shower, fully insulated Tiki bar and fully insulated guest Bunkie with electrical rough-in, and multiple lounge areas perfect for summer entertaining or peaceful relaxation. Whether you're a first-time buyer, downsizer, or investor, this property checks all the boxes.Just20 minutes to Niagara Falls and 10 minutes to the U.S. border, this home is ideally situated in a town designed for tourism, making it a fantastic income-generating opportunity or a low-maintenance vacation home. Turnkey. Incredible location. Excellent investment potential. Don't miss your chance to live or invest in one of Niagara's most sought-after beach towns! Basement insulation updated '21, roof '16,eavestroughs '21, Bunkie '21, Bunkie roof '24, washer & dryer '22, microwave '24, fridge '24, furnace '17, water heater '20. (id:24801)
Royal LePage Real Estate Associates
617 Kenabeek Terrace
Ottawa, Ontario
MARKETING INCENTIVE FOR CLIENTS: $4,000.00 PAID DIRECTLY TO THE BUYER TO USE TWORDS ANY UPGRADES THEY WANT. Welcome to Riverside South! Brand new 4 bdrm + loft with double car garage, has gleaming hardwood throughout & a private main floor office allowing the comfort of working from home. Double-sided gas fireplace between great room & dining room offers beautiful ambiance while entertaining or cozy nights with the family. Spacious kitchen w/large window & patio door for natural light. Quartz countertops, large kitchen island c/w breakfast bar, upgraded cabinets, & stainless canopy hood fan are all featured in this home. Upstairs, 4 bedrooms + a loft for added space for the family. Primary bedroom is complimented by a large ensuite c/w stand-alone tub, ceramic/glass shower, & double sink vanity. A shared second ensuite between bedrooms 2 & 3 plus a main bathroom off the hallway. Large finished basement area w/space for game tables, play area & gathering with family and friends. Central air has been added for comfort in the summer months. Carpet Wall To Wall. Smart cameras. With DVR and monitoring screen including Logitech doorbell Home alarm system included (id:24801)
Cityscape Real Estate Ltd.
115 - 708 Woolwich Street
Guelph, Ontario
Beautiful 2 Bed 2 Full Washrooms, Brand New Never Lived In Townhouse Located near all amenities and a short drive to University Of Guelph. Available Immediately (id:24801)
RE/MAX Escarpment Realty Inc.
27 Shantz Avenue
Brantford, Ontario
Welcome to this spacious two storey family home perfectly situated on a desirable corner lot, directly across from Hickory Park. This home doesnt just offer beauty, and convenience, but it also offers size! A fully finished basement with a large rec room, and a den adding so much space, storage and value to your home. Step inside to the warm and inviting atmosphere, with an abundance of natural sunlight. This home boasts tasteful finishes, and captures pride of ownership with how well cared for it is. The thoughtful main floor layout provides plenty of space for both everyday living and entertaining, whether that is inside, or outdoors on the patio, under the beautiful included gazebo. Upstairs you will find three large bedrooms and two full bathrooms, with the convenience of second floor laundry features. Great updates so you don't have to worry about a thing, include AC (2019), roof (2021),kitchen and some bathrooms (2021). Book a tour to find out why this is the perfect home for your family! (id:24801)
RE/MAX Twin City Realty Inc.
2961 Turner Crescent
London South, Ontario
!!! Location Location Location !!! Less than 3 years old Home With Features office, Dining Room, Great Room, Kitchen On The Main Floor. 4 Bedrooms, 4 Bathrooms & A Laundry Room On The Second Floor. Spacious Close To Most Amenities Including Sports Facilities, Shopping Centre, Easy Access To The Hwy 401 & Downtown. Move In& Enjoy! Won't Last Long. No Disappointments Here! All Elf's, Fridge, Stove, B/I Dishwasher, Mirrors, Washer & Dryer. (id:24801)
RE/MAX Hallmark Realty Ltd.
34 - 383 Dundas Street E
Hamilton, Ontario
Step into this chic 3-storey townhome featuring 2 spacious bedrooms, 3 bathrooms, and an open-concept design. Bright and functional, theupgraded kitchen boasts stainless steel appliances, while the versatile family/dining space opens to a sunlit terrace balcony perfect for relaxingor entertaining. The primary suite includes a private ensuite, and upper-level laundry adds convenience. Ideally located just minutes fromHighway 407 and walking distance to downtown Waterdown, this move-in-ready home offers comfort, style, and proximity to future amenities inone of the community's most desirable neighbourhoods. (id:24801)
Royal LePage Realty Plus
1010 Longworth Road
London South, Ontario
Custom-designed home offering over 5500 sq.ft of living space Situated on a 13,982 sq. ft STUNNING RAVINE WALK-OUT Massive LOT! This property is truly one of a kind. Featuring top-of-the-line appliances valued at $50,000+, custom window treatments, and attention to detail in every room. The main floor boasts 10 ft ceilings, the upper level 9 ft ceilings, and 8 ft doors throughout. Rich hardwood floors, extensive built-in cabinetry, and a dream kitchen with butlers pantry and walk-in pantry complete the luxurious interior.The upper level offers 4 spacious bedrooms and 3 bathrooms, including a grand primary retreat. The lower level showcases a walkout basement with wet bar, 2 additional bedrooms, and a large recreation room.Over $150,000 invested in the backyard, featuring a massive custom deck, tiered stone landscaping, built-in fire pit, and sprinkler system an entertainers dream and perfect for family living.Additional highlights include a formal dining room, main floor den with treed views, a dream laundry room with extensive cabinetry, triple-car garage, and a driveway accommodating 4 cars wide. 35-year shingles for long-term peace of mind.This home radiates quality and craftsmanship throughout. (id:24801)
Home And Business Realty
7 Joanna Drive
St. Catharines, Ontario
Well maintained bungalow in incredible St. Catharines location. The North end features all amenities including shopping, highway access, public transit, parks and schools while being situated in a quiet tree lined street, with a large lot for lots of outdoor relaxation and play. The spacious main floor features three bedrooms, 1 four piece bath, kitchen and living and dining area, the large basement offers great space which can be a potential in law suite or an ADU, a three piece bathroom, office and laundry room. Don't miss out on this fabulous family home! (id:24801)
Rock Star Real Estate Inc.
47 - 1030 Oakcrossing Gate S
London North, Ontario
Beautiful built multi-level townhouse condominium in the popular North London "Ten Oaks" development! The front foyer separates the main floor living area and the lower level efficiently with access from both the garage and front door, featuring tile floors, tastefully finished 2pc bath and coat closet. Up a few steps you enter the open concept main floor living space, kitchen with peninsula (perfect for breakfast bar) overlooking both the great room, dining area and large windows, always filled with loads of natural light! There is a large wooden sundeck accessible from the kitchen through glass sliding doors, perfect for outdoor relaxing and enjoying the sun! The laundry and master bedroom exclusively rest on the second level, featuring a large walk-in closet and stunning 4 pc ensuite bathroom! The 3rd level has 2 large bedrooms and a full 4 pc bath. This complex is also know for the generous amount of visitor parking. UPPER PORTION FOR RENT ONLY( 3 BED+ 3 BATH) (id:24801)
Homelife/diamonds Realty Inc.
188 Mother's Street
Hamilton, Ontario
Welcome to 188 Mother's Street, a stunning bungaloft that combines sophistication, comfort, and exceptional outdoor living, all set on a premium lot that backs onto serene, protected greenspace. This beautifully maintained home features 4 spacious bedrooms, 2 full bathrooms, and 3 additional half baths, offering a thoughtful layout and meticulous craftmanship throughout. At the center of the home is a custom gourmet kitchen designed to impress, boasting an expansive island, quartz countertops, ample cabinetry, and high-end appliances, perfect for culinary enthusiasts and entertainers alike. The open-concept designed creates a seamless flow from the kitchen into the inviting living areas, making it ideal for both relaxed family living and elegant entertaining. Step outside to experience your very own resort-style backyard. Enjoy an inground heated saltwater pool, a fully outfitted pool house with a bathroom, change room, wet bar, and kitchenette. A covered outdoor lounge with retractable screens creates the perfect space for entertaining or unwinding. Soak in the hot tub, relax on the patio, or challenge friends to a game on the private bocce court-this outdoor haven has it all. With breathtaking views, luxurious interiors, and a backyard that feels like a getaway, this extraordinary property offers a lifestyle of elegance, relaxation, and refined living. This isn't just a home- it's a private retreat. (id:24801)
Royal LePage State Realty
25 Bute Street
North Dumfries, Ontario
Welcome To Your Next Home A Delightful 4-Level Side-Split Nestled On A Tranquil, Tree-Lined Street. This Inviting Residence Is An Exceptional Retreat For Families Or Anyone Seeking Comfort And Convenience. Large Picture Windows Floods The Open Living And Dining Rooms With Light. The Three Bedrooms Provide Restful Retreats For The Whole Family, Each With Ample Closet Space And Natural Light. Three Bathrooms Including A Convenient Powder Room And Two Full Baths. A Unique Floor Plan That Offers Flexibility And Privacy For Relaxation, Hosting, And Daily Life. The Basement Includes A Freshly Updated Rec Room Perfect For Lively Gatherings, Movie Nights, Or A Bright, Safe Play Area For Children. The Attached 2-Car Garage Provides Direct Access From The House And Offer Space For Vehicle, Hobbies, Or Extra Storage. Step Outside To The Rear Yard That Includes A Wood Deck, Ideal For Summer Barbeques And Lazy Afternoons. The Charming Gazebo Invites Outdoor Dining For Peaceful Moments. Situated In A Desirable Neighbourhood, This Home Is Close To Schools, Shops, And Restaurants Everything You Need Just Minutes Away. Commuters Will Love The Quick Access To HWY 401 And Close Proximity To Cambridge And Kitchener. Don't Miss Your Chance To Call This Charming, Move-In-Ready Property Your Own. (id:24801)
Sutton Group-Tower Realty Ltd.
711 South Coast Drive
Haldimand, Ontario
GREAT FIXER UPPER RIGHT ACROSS FROM LAKE ERIE ON A LARGE LOT. TONS OF POTENTIAL AS A FIXER UPPER OR REBUILD. PRICED TO SELL. (id:24801)
Sutton Group Innovative Realty Inc.
42 Sandpiper Drive
Guelph, Ontario
Welcome to the family-friendly & highly desirable Kortright Hills neighbourhood! This spacious 4-level backsplit offers 4 bedrooms above grade & has been thoughtfully updated throughout. The fully renovated (2019) eat-in kitchen is a true highlight, featuring granite countertops, a marble backsplash, & a stunning locally sourced red maple live-edge table. Designed with functionality in mind, it also includes a pull-out lazy Susan, a second sink, extra storage, under-cabinet lighting, flooring and brand-new appliances, including an induction stove. The kitchen overlooks the family room, accented by new railings & stairs, and provides direct access to the backyard. A separate dining/living area with a cozy gas fireplace offers plenty of room for family gatherings and fills the main floor with natural light. Upstairs, you'll find a spacious primary bedroom complete with its own 4-pc ensuite, plus two additional bedrooms & another 4-piece bathroom. The ground level features a bright family room with a walkout to the covered back patio, a fourth bedroom, a beautifully updated 2-piece bath, and a convenient laundry room. The finished basement extends your living space with a warm and inviting rec room featuring built-in cabinetry and a gas fireplace the perfect spot to unwind. A soundproofed room on this level is ideal for a musician or hobbyist, with extra storage areas to keep everything organized. Outside, the private backyard is ready for summer fun with an inground pool installed 2013, now with a brand-new heater (2024). The covered patio (2014) provides welcome shade while you watch family and friends enjoy the pool. Additional upgrades include an insulated heated (2021) garage, a durable metal roof by Superior Steel Roofing, a new furnace and A/C (2020), new Brookstone windows and doors throughout most of the home (2023), and updated skylights (2011). This wonderful home sits on a quiet street with great neighbours & is truly one you'll want to see for yourself. (id:24801)
RE/MAX Twin City Realty Inc.
16 Welland Street S
Thorold, Ontario
Welcome to this charming 1.5 storey home located in a quiet, family-friendly neighbourhood! The open-concept main floor features a spacious living room, a separate dining room perfect for gatherings, and an eat-in kitchen with ample cupboard space, stylish backsplash, stainless steel gas stove, island, breakfast bar, and a walk-out to the backyard. Convenient main floor laundry adds extra functionality. Upstairs, you'll find a comfortable Primary bedroom and a 4-piece main bathroom. New, low E Argon windows throughout. Enjoy outdoor living in the fully fenced, private backyard complete with raised garden beds and a patio with natural gas hook-up is ideal for entertaining, barbecues, or relaxing evenings. The large 24x21 detached garage/workshop has 60-amp service, 2pc bathroom, separate hot water heater, forced air heating/AC, provides endless possibilities for hobbyists, storage, or additional workspace. It can also be possibly converted into a separate unit/apartment as well. The extra-long driveway accommodates up to 4 vehicles. This home is perfectly located close to schools, parks, scenic trails, the Welland Canal, and all major amenities offering the ideal blend of convenience and tranquillity. (id:24801)
New Era Real Estate
16 Kalman Drive
Cavan Monaghan, Ontario
Bright & Spacious Detached 1/2 Acre property in Bailieboro, Large Foyer with Access To 2 Car Garage, lovely 3 Good size bedrooms & open concept kitchen with cathedral ceiling & w/o deck in main living area, Fresh painted (2025), brand new light fixtures (2025), bathroom New Toilets & mirrors & light fixtures (2025), living Room Brand New Curtains (2025), Finished Lower Level Including built -in bar & family room & 1 bdrm & 3pc Bath & walk out to backyard, Minutes To Rice Lake, close to Barlirboro library, The Lovely Village Millbrook unique & diversified stores & restaurants, highway 115 & 407, Port Hope and more. (id:24801)
Royal LePage Your Community Realty
61 Eleanor Avenue
Hamilton, Ontario
Welcome to 61 Eleanor Avenue, a stunning home !! From the moment you enter the grand tiled foyer framed by double glass doors, large windows, and soaring cathedral ceilings!! The main floor is bathed in natural light and features pristine hardwood flooring, crown molding, and modern pot lights!! The open-concept living and dining area is anchored by a dramatic stone fireplace flanked by custom built-in cabinetry and windows, creating an inviting space perfect for entertaining or relaxing!! The chefs kitchen is a show stopper designed with both style and function in mind!! It boasts granite countertops, a generous island with seating, extended upper cabinets, subway tile backsplash with valance lighting, a large pantry, and Overlooking the living and dining areas!! Sliding patio doors lead to a spacious backyard with small deck!! Paved Driveway, Convenient access to a spacious 2-car garage!! Upstairs, hardwood flooring continues throughout the hallway and into the luxurious primary Bedroom , which features a 5-piece ensuite with dual vanities, a deep soaker tub, and a separate glass shower!! Three additional bright generous size bedrooms, a modern 4-piece bathroom, and an upper-level laundry room with a brand-new washer and dryer !! All New APPLIANCES!! The Unfinished basement offers 8.5 ceilings, large above-grade windows, and a separate entrance!! Situated in a family-friendly neighborhood near Park, schools, shopping centers, and with quick access to major highways, this property combines luxury, convenience, and versatility. (id:24801)
RE/MAX Gold Realty Inc.
303 - 121 King Street E
Hamilton, Ontario
Welcome to Gore Park Lofts, an exquisite blend of modern design and historic charm nestled in the heart of Hamilton at 121 King St E. This stunning condo offers an unparalleled urban living experience, featuring sleek, contemporary finishes with a nod to the building's rich architectural heritage. Step inside to discover a bright, open-concept space with high ceilings, large windows flooding the unit with natural light, and a state-of-the-art kitchen that caters to your culinary adventures. Enjoy the luxury of stainless steel appliances, in-suite laundry, and premium flooring throughout. Located steps from trendy boutiques, gourmet restaurants, and the scenic Gore Park, this condo offers the ultimate in convenience and style. Make 121 King St E your new home and embrace the dynamic lifestyle of downtown Hamilton. (id:24801)
Right At Home Realty Investments Group
32 Sleeth Street
Brantford, Ontario
Gorgeous Detached Home With 44 ft Frontage On a Pie-shaped Premium Lot with Privacy In The Back!! This Beautiful Home Boasts A Very Practical Layout with Hardwood Floors On The Main Level. 9' ft ceiling Height On Main level. Office/Den in the Front. Cozy Up Next To The Fireplace In This Open Concept Family Room, Dining & Kitchen Combo. Chef-Delight Kitchen With Quartz Countertops, Upgraded Cabinets, Stainless Steel Appliances, Pantry And More! Oak Staircase Leads To Spacious 4 Bedrooms With Ensuites For Each. Massive Size Master Bedroom With Walk-in Closet & 5pc Ensuite. Laundry on Second Level For Your Convenience. Exterior Potlights. Enjoy the Huge Backyard To Entertain your Guests. Great New Community For Families. Close To Amenities And Highway. A Must See!!! (id:24801)
Save Max Real Estate Inc.
2204 - 15 Queen Street
Hamilton, Ontario
Bright and modern bachelor apartment in the heart of Downtown Hamilton. This open-concept unit offers sleek finishes, efficient layout, and ensuite laundry for your convenience. Enjoy an unbeatable location steps from shops, restaurants, parks, and major transit routes. Close to McMaster University, St. Josephs Hospital, Jackson Square, and the Hamilton GO Centre perfect for students and professionals. Features: Open-concept layout, Modern flooring and finishes, Sleek & bright kitchen, ensuite laundry, professionally managed building. (id:24801)
RE/MAX Escarpment Realty Inc.
102 Quaker Crescent
Hamilton, Ontario
Welcome to 102 Quaker Crescent a beautifully renovated home with a fully equipped in-law suite. From the charming façade to the cozy front porch, this home sets a welcoming feeling immediately. Inside, you'll find a bright living space that flows seamlessly into the dining area and recently updated kitchen ready for your perfect family dinner. The main level offers three comfortable bedrooms, providing plenty of space for the whole family. The lower level showcases a newly finished in-law suite with a private entrance, spacious living room with fireplace, full kitchen, laundry and a bedroom with an impressive walk-in closet. Outside, the backyard is a blank canvas awaiting your personal touch, complemented by a new aggregate patio and shed. Notable updates within the last five years include: furnace, A/C, roof, windows, fence, aggregate driveway and patio, both kitchens, both bathrooms, in-law suite, separate laundry and walk-in closets in both the garage and basement. RSA. (id:24801)
RE/MAX Escarpment Realty Inc.
42 Angela Crescent
Niagara-On-The-Lake, Ontario
Large house with walk out basement Well Build, large lot, open-concept Kitchen with Family room, connivence location. living spaces filled with natural light and modern finishes, The welcoming main floor features a spacious living room with a gas fireplace, Two individual bed room with Ensuite bathroom. an open-concept dining area with walkout access to the backyard, and a generous kitchen perfect for entertaining. A versatile main floor den provides the ideal space for a home office,, creative studio, or guest room. A convenient powder room at main floor. double-wide driveway with exposed aggregate edging, charming covered front porch, just minutes from historic downtown, Niagara Falls, Ravine Winery, scenic nature trails, and all the exceptional amenities this stunning region has to offer. (id:24801)
Homelife/bayview Realty Inc.
1 - 176 East 32nd Street
Hamilton, Ontario
Impressive renovated 3 bedroom main floor unit just minutes to highway access, Juravinski Centre, public transit, schools and parks. Newly renovated kitchen with quartz counter tops and ceramic backsplash and porcelain tile floors. Hardwood flooring on main floor. Updated main bath with all new ceramics. Newly installed stackable laundry in the unit. Separate side entrance to lower level. Driveway parking for tenants. Main floor tenant to pay for 50% of utilities and has use of backyard. (id:24801)
RE/MAX Escarpment Realty Inc.
1206 - 25 Agnes Street
Mississauga, Ontario
Welcome to this beautiful 2+1 bedroom condo offering stunning views of downtown Mississauga. Featuring elegant parquet flooring throughout, this bright and spacious unit showcases modern finishes and an open-concept layout, freshly painted and filled with natural light. The primary bedroom includes a private 4-piece ensuite, and the unit is equipped with ensuite laundry and one parking space, along with generous storage. Ideally located close to the QEW and Highway 403, GO Transit, and express bus service to downtown Toronto, a beautiful lake view, this condo is perfect for commuters. You'll also be just minutes from Square One Shopping Centre, top-rated schools, parks, Trillium Hospital, and a variety of restaurants bringing both convenience and lifestyle to your doorstep. (id:24801)
Upstate Realty Inc.


