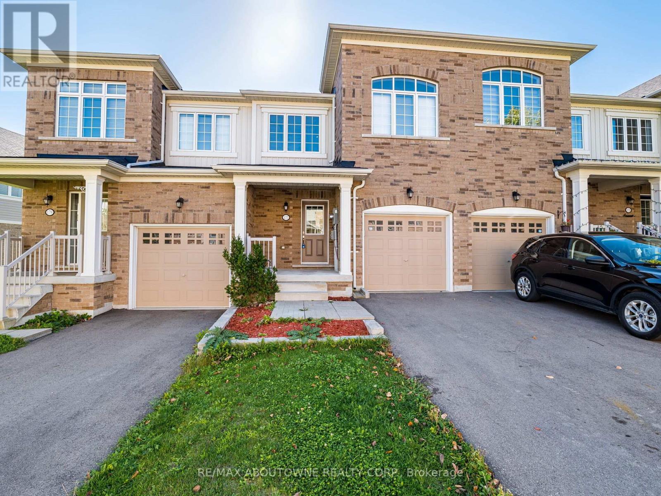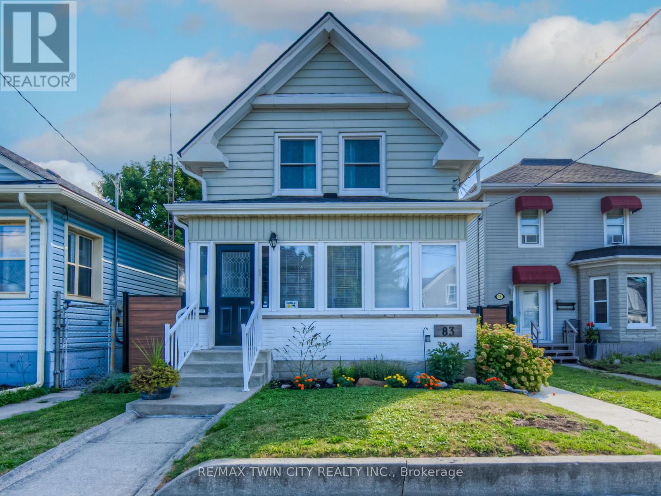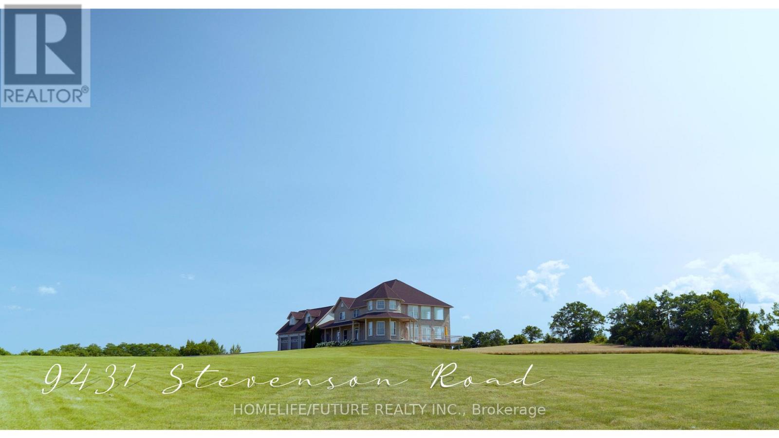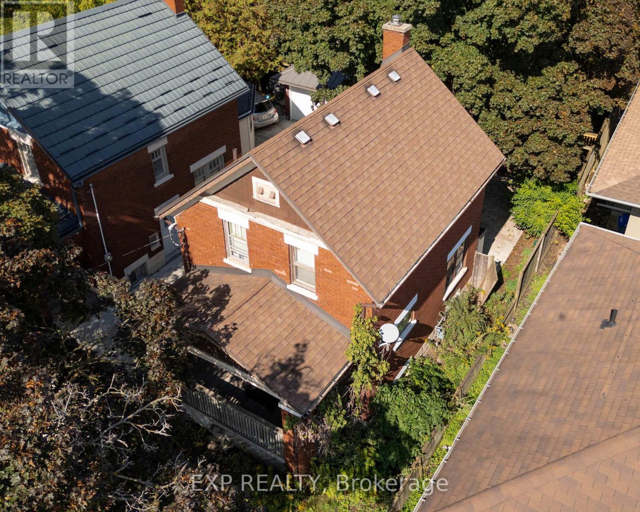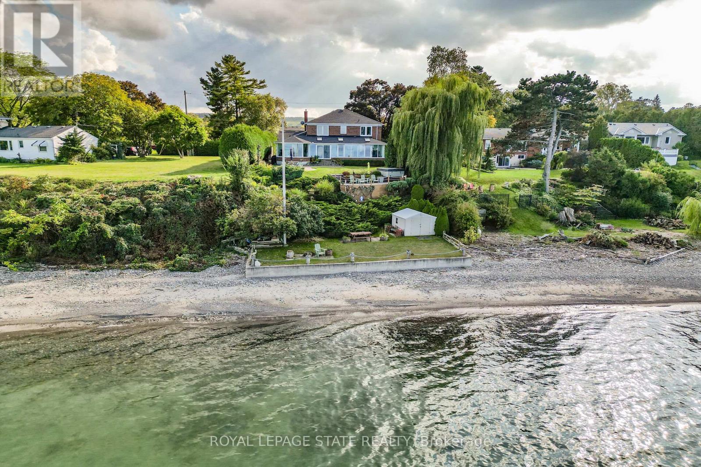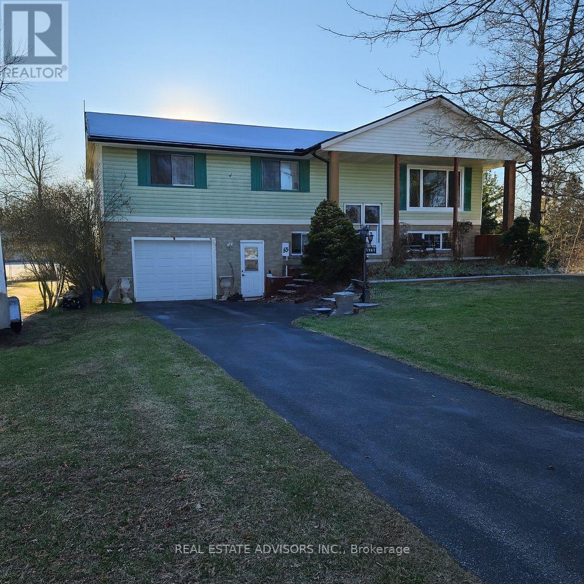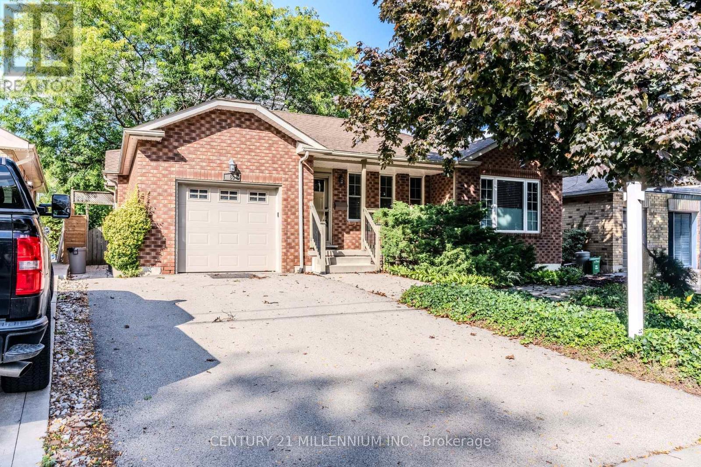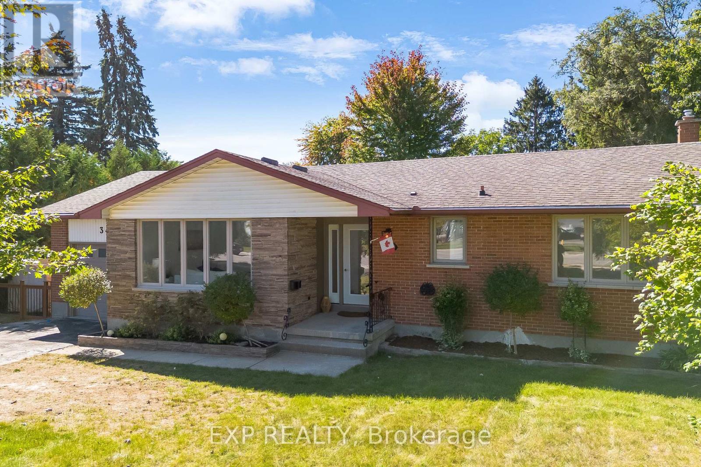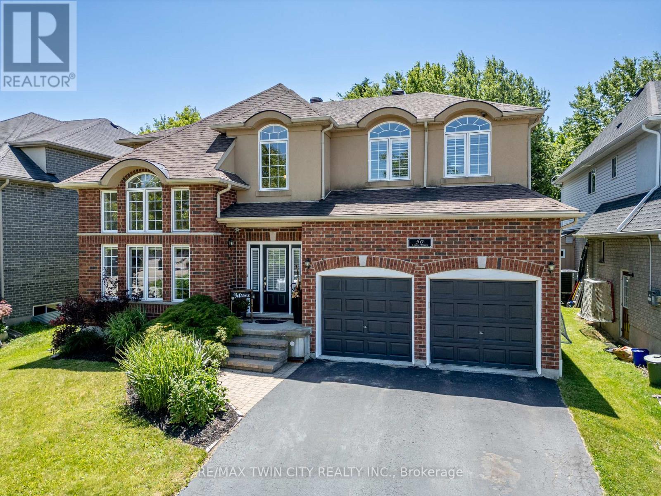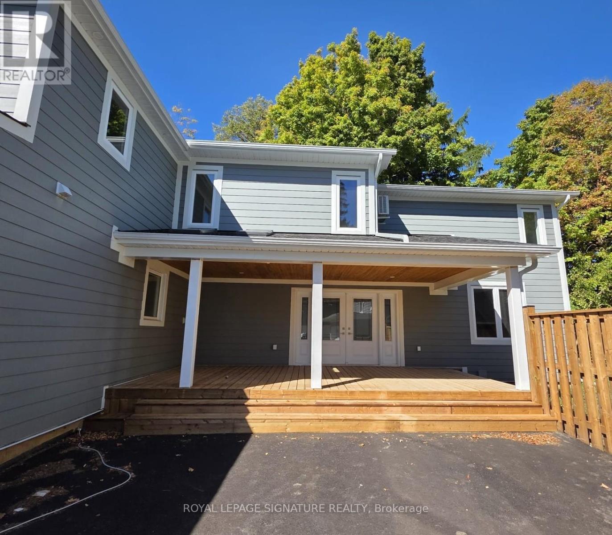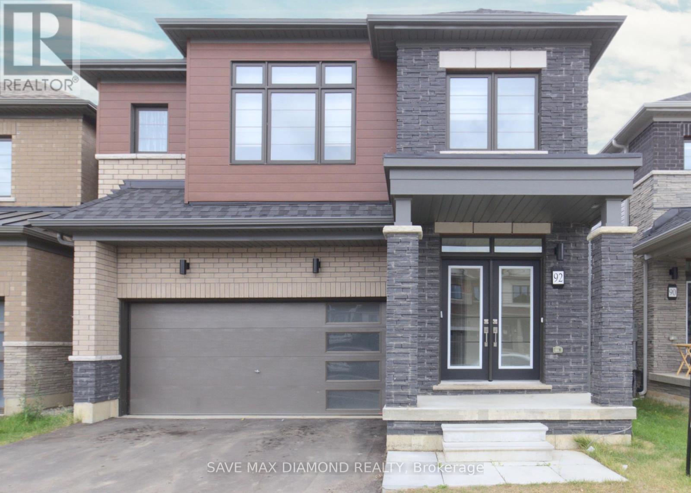177 Law Drive
Guelph, Ontario
***FRESHLY PAINTED*** A beautiful 3 bed + 3 bathroom townhome in a friendly Guelph neighborhood. Open concept floor plan on the main floor. Very bright. A large great room overlooking the backyard. Spacious kitchen with granite counters and stainless steel appliances. Dining room combined with the kitchen. The second floor is home to master bedroom with walk-in closet and 3-piece ensuite, as well as two other well-sized bedrooms with closets and windows. Great location! Close Guelph General Hospital, University of Guelph, schools, parks, and all local amenities. (id:24801)
RE/MAX Aboutowne Realty Corp.
83 Bond Street
Cambridge, Ontario
RELAX & UNWIND ON YOUR PRIVATE DECK! Here is the single-family home you have been waiting for. Located in a mature neighbourhood, you will be impressed with this quaint home. Completely updated, this home features 3 bedrooms, 1.5 bathrooms, a heated sunroom, hardwood floors throughout, an updated kitchen and bathrooms, and a walk-out to the composite wood deck overlooking a very private yard. Did I mention this home also offers a DOUBLE CAR GARAGE with a HEATED WORKSHOP and ROUGHED-IN FOR A CAR CHARGER! Access to the garage is off the laneway at the back of the house. Recent updates include: Roof 2025, Upstairs Bath 2024, Plumbing 2024, Eavestrough on lower house & garage 2024, Hot Tub 2022, Deck & Fencing 2022, Furnace & A/C 2021. Don't miss out, book your private showing today! (id:24801)
RE/MAX Twin City Realty Inc.
9431 Stevenson Road
Hamilton Township, Ontario
Private Country Estate living at its finest! On a cul-de-sac with 24+ acres. This luxurious home offers approx. 5000+ above grade and 2000+ unfinished basement living. A paved, winding driveway leads to breathtaking 360 views of Rice Lake, islands, and rolling countryside. Peaceful, private, away from noisy roads, gorgeous sunrises and relaxing sunsets. An elegant front foyer with oak curved stairway, beautiful Chandelier, open concept to soaring Great Room with 18' ceiling and double French Doors leading to outside deck. Huge Kitchen and island with stainless steel Appliances, Built in Appliances and Octagon shaped Formal Dining Room. Elegance is obvious throughout. Superb Workmanship and Hardwood Floors throughout, Vaulted Ceilings. Multi-generation home with 3 car attached garage and 3 car Driveshed. One 14 foot garage door. Massive Bedrooms with individual heating controls in each room. Radiant in-floor heat in basement floors and all bathrooms. Master Bedroom offers spa-like ensuite bath. Many Massive windows let light flow in everywhere. Covered porch offers outside entertaining in all seasons. Water filter system includes Reverse Osmosis, UV light, Water Softener. Private Nature trail with Mature Trees, Apple Trees. Private, Quiet and Peaceful. Once in a lifetime Living. 15 minutes to Cobourg. FIBE Internet available, Commercial Grade Security System, Generator Back up Panel. (id:24801)
Homelife/future Realty Inc.
50 Walnut Street
Kitchener, Ontario
Amazing opportunity in one of Kitchener's most desirable downtown neighbourhoods! This solid brick two-story home is a legal non-conforming duplex featuring two self-contained units, each with its own private entrance, separate hydro, and in-suite laundry. The main unit offers two bedrooms and one bathroom, along with access to a balcony overlooking the backyard while the lower unit includes one bedroom and one bathroom. Both spaces showcase plenty of charm, with original hardware, wood flooring in select areas, and a classic clawfoot bathtub adding character to the main unit. Outside, enjoy a concrete driveway, mature trees, and a private backyard perfect for relaxing or entertaining. With its unbeatable location, you'll be just steps away from trendy shops, restaurants, and all that downtown Kitchener has to offer. Whether you're an investor, looking for a mortgage helper, or seeking a multi-generational setup, this duplex is an opportunity you wont want to miss! (id:24801)
Exp Realty
10 Tupper Boulevard
Grimsby, Ontario
GRIMSBY BEACHFRONT WITH REMARKABLE LAKE ONTARIO AND GTA SKYLINE VIEWS Welcome to an exceptional private beachfront home in Grimsby, where postcard-perfect Lake Ontario and GTA skyline views are a daily reality. The traditional center hall plan leads you into an elegant living room, complete with a cozy gas fireplace and unobstructed water views. The spacious kitchen features an abundance of cabinetry, while the breathtaking 500 sq ft, four-season sunroom serves as the home's centerpiece, offering wall-to-wall windows and ever-changing vistas.Upstairs, the primary bedroom suite is a private sanctuary with a walk-in closet and a three-piece ensuite, which features a custom glass shower and stunning views. Two additional, generous bedrooms and a four-piece bathroom complete the upper level. Downstairs, the finished basement provides a custom wine cellar, a large recreation/media room, and a built-in wet sauna with a two-piece bathroom. The true masterpiece is the meticulously landscaped backyard, which offers multiple entertaining areas, including a patio, a hot tub, and your own private beachperfect for swimming, kayaking, or paddleboarding.This lakeside retreat also includes a single-car garage, double-wide parking for four cars, and easy access to the QEW, YMCA, and multiple schools. Come experience picturesque sunsets and a remarkable waterfront lifestyle. (id:24801)
Royal LePage State Realty
1069 Bird Road
Haldimand, Ontario
Nestled on a sprawling 1.25-acre lot, this charming detached bungalow offers a tranquil retreat. The cozy three-bedroom home features a walkout deck overlooking the expansive grounds, while a fully finished basement with a separate entrance, bedroom, and second kitchen presents excellent potential for an in-law suite or additional living space. (id:24801)
Real Estate Advisors Inc.
41 - 54 Blue Springs Drive
Waterloo, Ontario
This beautifully maintained 1,760 sq ft condo at 54 Blue Springs Drive, Unit 41 offers a rare opportunity to own in one of Waterloos most peaceful and picturesque communities. Designed for comfort and flow, the open-plan layout boasts multiple living and dining spaces, perfect for entertaining or quiet evenings by the fireplace. Oversized windows flood the space with natural light and showcase stunning views of the surrounding pond and forested trails. The thoughtfully designed galley kitchen features white cabinetry, granite countertops, and a stylish tile backsplash. Step out to the private balcony and enjoy coffee or cocktails while surrounded by birdsong and gentle breezes. With two spacious bedrooms, two bathrooms, and in-suite laundry, this home offers the ideal balance of style and practicality. The well-managed building includes underground parking, a storage unit, guest parking, BBQ area, and private trails, all on a beautifully landscaped property with water features. This is the ideal lifestyle for downsizers, professionals, or anyone seeking low-maintenance, nature-connected living without compromise. (id:24801)
Exp Realty
60 Ofield Road
Hamilton, Ontario
Great location to live and rent, or an investment property with great returns in the desirable Ainslie Wood neighborhood! This all-brick detached bungalow is minutes from the highway, and a short distance to McMaster University & Children's Hospital. The main floor offers 2 spacious bedrooms, a large 3 pc bathroom with a frameless shower, fully equipped kitchen with a breakfast area and a large living/dining area with lots of natural light. This level has it's own laundry and an entrance inside from the garage. The basement level has it's own separate entrance, a spacious entry way which may be used as an office, a large bedroom, 4 pc bathroom, and an open concept living area, eat-in kitchen and a separate laundry as well. There is ample parking for 4 cars on the driveway. The backyard has a new fence and plenty of shade with mature trees. The location of this home is especially convenient for students or those working at nearby establishments. Lots of grocery and restaurant options are close by. Walking and bike trails are easily accessible from this quiet neighborhood for those that enjoy an activelifestyle. Note: Some photos are virtually staged. (id:24801)
Century 21 Millennium Inc.
348 Caradoc Street S
Strathroy-Caradoc, Ontario
Discover this beautifully updated 3-bedroom, 2-bathroom bungalow, perfectly located in a desirable neighborhood on a generous 78ft x 150ft lot. Over $120,000 in upgrades have been invested, including a brand-new custom luxury kitchen valued at $40,000.Step inside to a spacious foyer that opens into a light-filled living room, setting the tone for the homes elegance. The stunning kitchen showcases quartz countertops, timeless cabinetry, a modern black sink, and stainless steel appliances, with a central island ideal for both cooking and casual dining.The main floor features 3 bedrooms, including a primary suite with a custom ensuite and cabinetry, as well as a laundry room filled with natural light. The lower level offers a versatile finished recreation room, perfect for a variety of uses.Enjoy the fully fenced backyard with a large above-ground pool, expansive deck for entertaining, and a covered porch that provides a year-round outdoor retreat. The exterior includes an attached garage, asphalt double driveway, brick front, and landscaped walkways, enhancing the propertys curb appeal.Recent updates (2025): attic insulation, appliances, kitchen cabinets, renovated bathrooms, brand-new pot lights, and more. (id:24801)
Exp Realty
50 Ferris Drive
Wellesley, Ontario
Welcome to a home that exudes elegance and comfort the moment you step inside. A soaring two-story foyer with a grand staircase and elegant railing sets the stage for the refined design carried throughout the home. The thoughtful layout balances style and function, offering versatile spaces for both everyday living and entertaining. The formal living and dining rooms create an inviting setting for gatherings, while the heart of the home the oversized kitchen boasts abundant cabinetry, generous counter space, and an open flow into the expansive family room. A main floor office or den provides a private retreat for work or study, and a large mudroom with built-in storage keeps busy family life organized and clutter-free. Upstairs, you'll find four spacious bedrooms, each with access to its own bathroom ensuring comfort and convenience for the whole family. The primary suite is a true retreat with a walk-in closet, spa-like ensuite, and a private balcony overlooking the beautifully landscaped backyard. The lower level offers endless possibilities, with a large unfinished space ready for your personal vision whether a gym, extra bedrooms, or a recreation area. Already in place is a cozy, finished theatre room, perfect for movie nights with family and friends. Outdoors, the private backyard is designed for relaxation and fun. Enjoy the generous patio, unwind under the oversized pergola, or soak in the included hot tub. Mature landscaping surrounds the space, creating a peaceful and private setting. This is more than a house it's a place to call home. Spacious, stylish, and thoughtfully designed, its a rare opportunity in the sought-after community of Wellesley. (id:24801)
RE/MAX Twin City Realty Inc.
B - 198 Victoria Street
Hamilton, Ontario
Brand New 2-Storey Unit in a Triplex setting with a basement and a fenced backyard in a Mature Neighbourhood! Approximately 1100 sqft plus basement (400 sqft) with modern finishes throughout, Sprawling Main floor with Spacious Living & Dining Room Combo, Modern Kitchen with Quartz Counter & stainless steel appliances. One large Primary Bedroom plus a Loft/Family Room on the 2nd floor. Designer 5 Pc bath with double sinks, floating tub & a large shower. 2 carparking, fenced private backyard. Engineered wood floors throughout, bright unit with large windows. Tenant to pay utilities (separately metered). (id:24801)
Royal LePage Signature Realty
92 Monteith Drive
Brantford, Ontario
Introducing Modern Elevation 4 bedroom + 1 loft & 4 washroom house for rent in Brant west. Offering ample space and elegance at every turn. Modern layout with open concept Kitchen & Living Area. Excellent location, close to all amenities, school, plaza etc. (id:24801)
Save Max Diamond Realty


