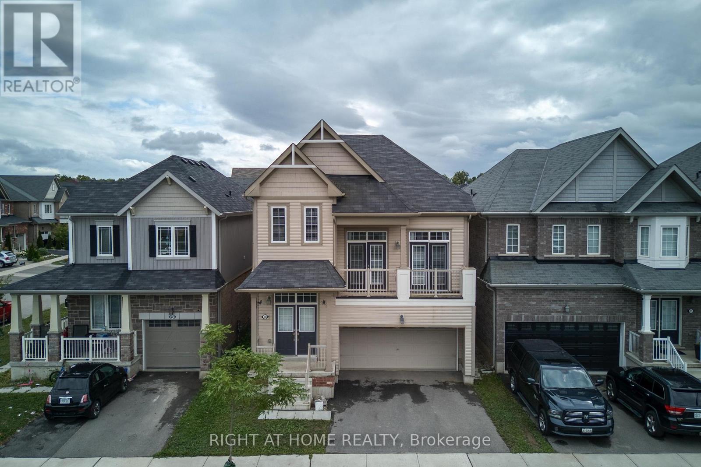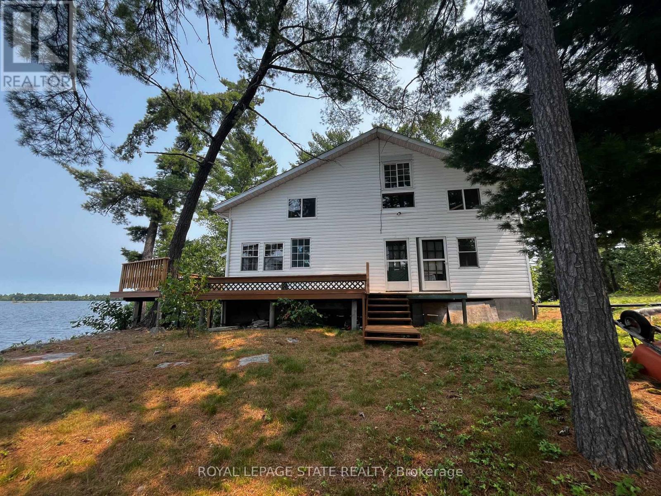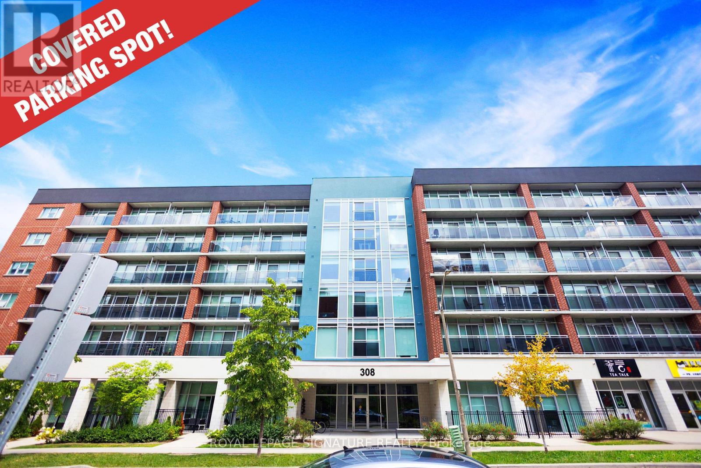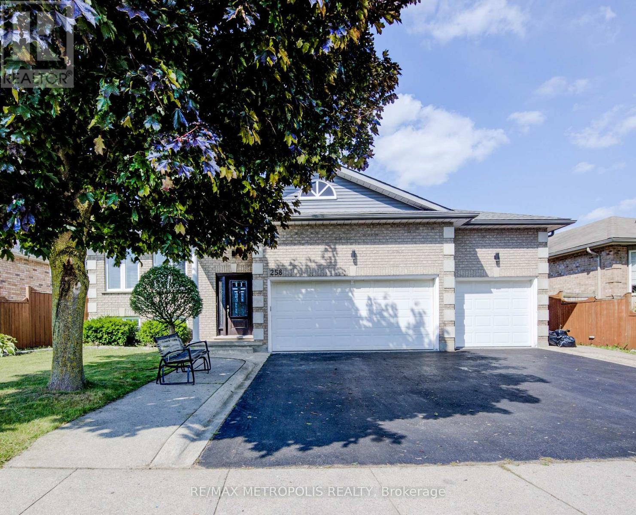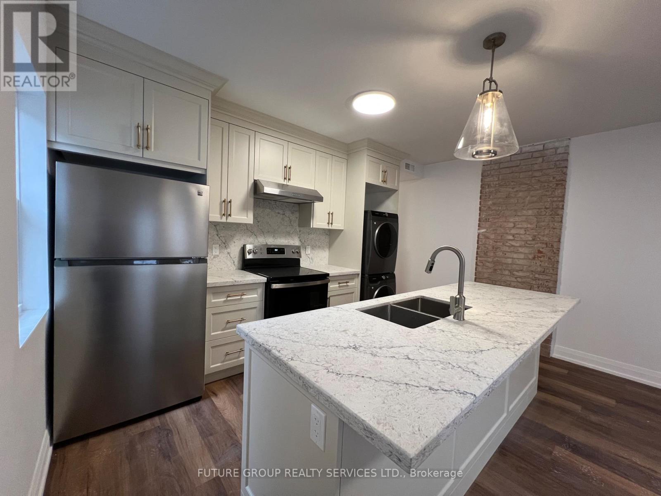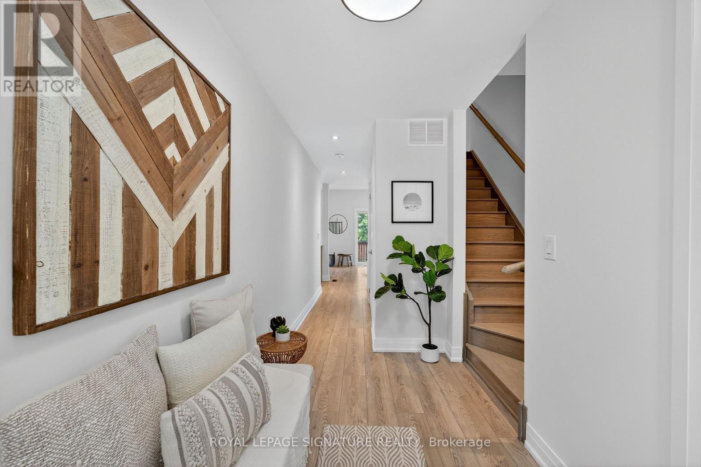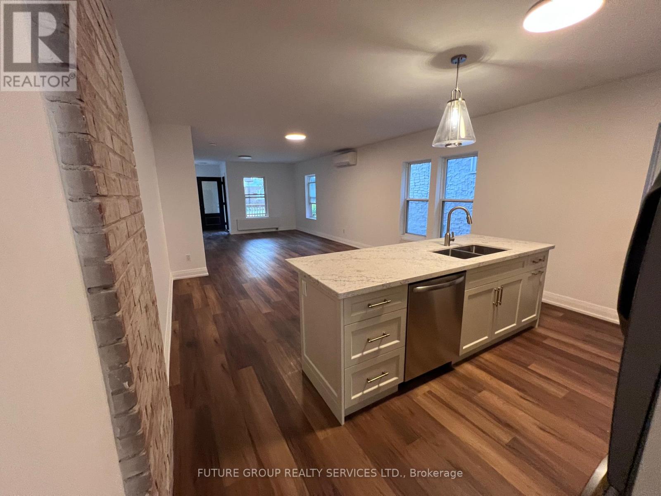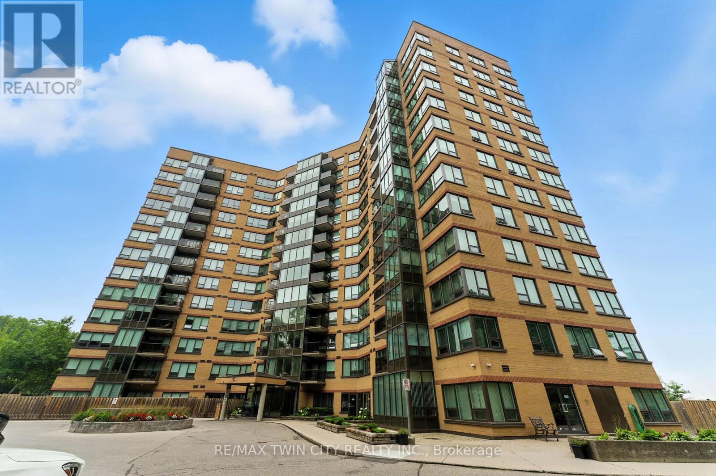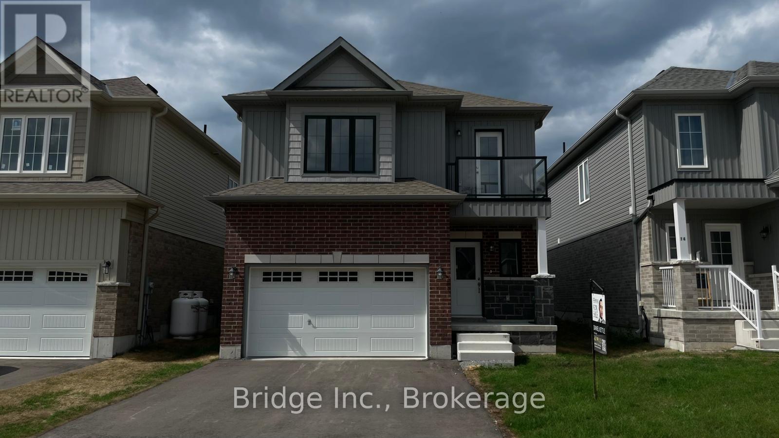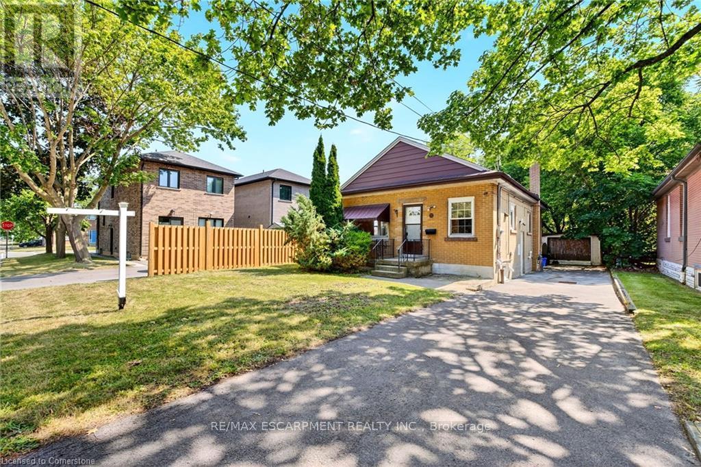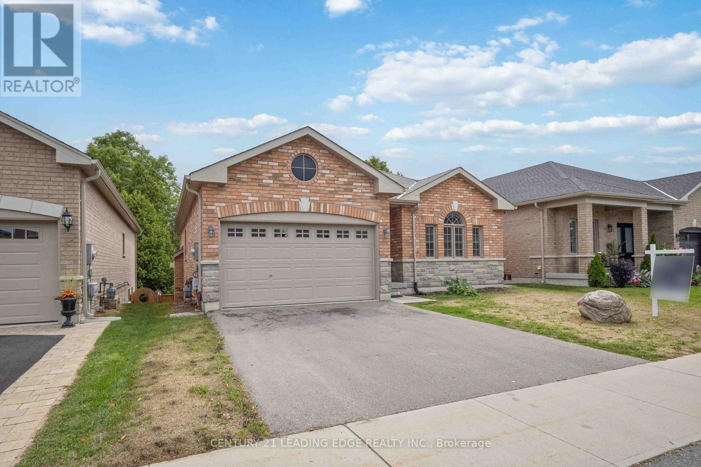223 Thompson Road
Haldimand, Ontario
Welcome to 223 Thompson Road! This bright 5-bed, 4-bath, double-garage detached home in the new and growing community of Avalon is the perfect fit for modern family living. Built just under 5 years ago, the home offers a fresh and functional layout with 9' ceilings, a sunken foyer, and recently painted walls ('23), all complemented by pot lights ('21) and contemporary lighting updates ('23).The main level features a seamless flow from the breakfast area to the living spaces--ideal for hosting--while the Great Room stuns with soaring 12' ceilings and French doors opening to a balcony overlooking the Avalon Walkway. A large main-floor laundry room, tucked behind a separate door, includes its own washer and dryer for added convenience. Just off the kitchen, a versatile planning room offers the perfect setup for summer party prep with backyard access or serves as a bright personal workspace. Upstairs, spacious bedrooms wrap around the central Great Room. The luxurious primary suite includes a 5-piece ensuite and his-and-hers walk-in closets, offering the ideal retreat at the end of the day.The professionally finished basement (2023) adds versatility with a well-appointed in-law suite--perfect for extended family or multi-generational living. It includes 1 bedroom plus a den, full kitchen with stainless-steel appliances, open living and dining areas, and its own private laundry. A fire-rated door separates it from the main living area, offering privacy and comfort.The garage includes a 220V EV plug rough-in, ready for future electric vehicle charging. Located in a family-friendly area thats home to the upcoming Pope Francis Catholic Elementary School and Child Care Centre, this home offers space, comfort, and flexibility in one of Caledonia's most desirable pockets. (id:24801)
Right At Home Realty
Wl106-1 Loudon Island 8 Pcl 1715
West Nipissing, Ontario
Welcome to your "Piece of Paradise" This beautiful Island and gorgeous 2 story home is nestled in a quiet Bay on the West End of Lake Nipissing. This home has 5 separate entries which is located high on the island with a sensational view of Mid West Bay on Lake Nipissing. The 3 bedrooms are wonderful for any size family or guests and enjoy your mornings or evenings in your own screened in sunroom. The main floor has a wonderful wood burning fireplace for those colder evenings. The wrap around deck has been recently renovated and the metal roof and elevated block foundation means little maintenance. This home is powered by Solar Energy and Propane and has an efficient Holding Tank. Enjoy the beauty of Lake Nipissing and all the water activities suited for your family. Only 3.5- 4 hour drive to the GTA. This home is ready for occupancy, but could use further refinements if desired. (id:24801)
Royal LePage State Realty
619 - 308 Lester Street
Waterloo, Ontario
Welcome to 308 Lester St, Waterloo a modern 1-bedroom, 1-bath condo perfectly designed for students, young professionals, and investors. This bright and stylish unit features an open-concept layout with laminate flooring throughout, a sleek kitchen with stainless steel appliances and contemporary cabinetry, and in-suite laundry for ultimate convenience. The spacious bedroom offers ample closet space, while the private balcony provides the perfect spot to relax after a busy day.Enjoy access to premium building amenities, including a fitness center, party room, and rooftop terrace with stunning city views. A premium covered parking spot on the ground floor near the rear entrance is included, making everyday living seamless.Located in the heart of Waterloos university district, this condo is just steps from Wilfrid Laurier University, the University of Waterloo, public transit, shopping, restaurants, cafés, and parks. Whether youre looking for a comfortable place to live or a smart investment in a high-demand rental area, this condo checks all the boxes. (id:24801)
Royal LePage Signature Realty
65 - 1096 Jalna Boulevard
London South, Ontario
Highly desirable White Oaks FULLY RENOVATED apartment. 3 bedrooms; 2 baths. This condo is close to everything including White Oaks Mall, The Whale Pool Community Centre, Skate Park and many grocery options and restaurants to choose from. 4 minute drive to the 401. This suite has a lovely flow, right from the front door, passing by a large storage area, the 1st bedroom and a coat closet. The rest of this home opens to an open concept area with both dining and living spaces; exiting out onto a large patio with attractive pavers. The kitchen comes with all applicants including a washer/dryer nook with good shelving! In the summer you and your guests can take advantage of the large pool. This is a White Oaks Gem and won't last long! (id:24801)
Square Seven Ontario Realty Brokerage
258 Saginaw Parkway
Cambridge, Ontario
Welcome to this spacious and inviting raised bungalow, perfectly situated in the desirable Shades Mills neighborhood. This home offers a fantastic layout with 3+2 bedrooms and a triple garage, making it ideal for families and those who need extra space. Step inside to find a bright, carpet-free main floor, excluding the cozy kitchen area. The living room and dining room are perfect for entertaining or relaxing, and the eat-in kitchen features a walkout to a lovely back deck and a fully fenced yard great for outdoor enjoyment! The main floor includes 3 comfortable bedrooms, including a master suite with his and her closets and a luxurious 5-piece bathroom with double sinks. The finished lower level is a real gem, featuring a warm and welcoming family room with a gas fireplace, along with two additional bedrooms, a 3-piece bathroom, and a laundry room. This space is perfect for an in-law suite or rental income, giving you flexible options to suit your needs. With a triple car garage and a triple-wide driveway, there's plenty of space for up to 6 vehicles. Plus, you'll enjoy being within walking distance of schools, parks, and amenities, with the convenience of the 401 just minutes away. Come see this wonderful home and make it yours today! (id:24801)
RE/MAX Metropolis Realty
4 - 4876 Simcoe Street
Niagara Falls, Ontario
***MOVE-IN INCENTIVE*** Landlord offering Rebate on Rent. Be the first to live in this brand new, upscale 2-bedroom + den, 2-bathroom unit in a modern fourplex, just minutes from the heart of Niagara Falls! This spacious open-concept suite offers over 1,000 sq ft of stylish living space, featuring high-end finishes throughout. Enjoy a contemporary kitchen with quartz countertops, matching backsplash, an 8-foot island, and brand new stainless steel appliances. In-suite laundry included for your convenience. Ideally located close to all major amenities and Niagara's top attractions (wineries, casinos, entertainment and dining). Quick access to Hwy 420 & QEW for easy commuting. (id:24801)
Future Group Realty Services Ltd.
4 - 393 Manitoba Street
Bracebridge, Ontario
Muskoka Living! Experience the perfect blend of comfort and convenience in this stunning townhome located just minutes from downtown Bracebridge. Granite Springs offers an exceptional lifestyle with outdoor adventures right at your doorstep. Explore breathtaking waterfalls, pristine beaches, scenic bike trails, and renowned golf courses. Enjoy boutique shopping and delightful dining options, all within a short drive. Step inside this bright, freshly painted unit to engineered hardwood flooring and pot lights that enhance the home's bright and airy atmosphere. The spacious open concept living, dining area features a large island with additional storage and walk-out to the private backyard, perfect for relaxing evenings at home. Enjoy the convenience of upstairs laundry, making everyday chores a breeze. The primary bedroom features a large walk in closet, ensuite washroom with a walk in shower, double sink and modern soaker tub. A covered porch with a walkout deck and a gas BBQ outlet invites you to enjoy alfresco dining and entertaining in your private outdoor space. The clubhouse includes a pool table, party room, gym, library and outdoor recreation area overlooking the meticulously maintained gardens for additional entertainment space and social events in this family friendly community. This townhome is ready for you to move in and start enjoying life in this vibrant community. Don't miss your chance to own this beautiful townhome in Granite Springs, where nature and urban amenities coexist. Photos are of the model unit #7. (id:24801)
Royal LePage Signature Realty
2 - 4876 Simcoe Street
Niagara Falls, Ontario
***MOVE-IN INCENTIVE*** Landlord offering Rebate on Rent. Be the first to live in this brand new, upscale 2-bedroom + den, 2-bathroom unit in a modern fourplex, just minutes from the heart of Niagara Falls! This spacious open-concept suite offers over 1,000 sq ft of stylish living space, featuring high-end finishes throughout. Enjoy a contemporary kitchen with quartz countertops, matching backsplash, an 8-foot island, and brand new stainless steel appliances. In-suite laundry included for your convenience. Ideally located close to all major amenities and Niagara's top attractions (wineries, casinos, entertainment and dining). Quick access to Hwy 420 & QEW for easy commuting. (id:24801)
Future Group Realty Services Ltd.
1104 - 237 King Street W
Cambridge, Ontario
Welcome to Kressview Springs your peaceful retreat in the heart of Cambridge! Step inside this beautifully maintained 2-bedroom, 2-bathroom condo and enjoy a bright, open layout with stunning hardwood floors in the spacious living room and both bedrooms. A glass feature separates the living space from a formal dining area, perfect for entertaining or cozy dinners at home. The kitchen is thoughtfully designed with granite countertops, ample cabinetry, and a convenient layout for everyday living.The primary bedroom offers double closets and a private ensuite with a relaxing jacuzzi tub and separate shower. The second bedroom is perfect for guests or a home office. Just off the front entrance, youll find a laundry closet neatly tucked away for convenience.This unit comes with one underground parking space (#63) and a storage locker (L39) for added space. The building itself boasts fantastic amenities, including a swimming pool, a large party/amenity room, and even a resident workshop on the lower levelideal for hobbies or DIY projects.Kressview Springs is a secure, well-managed building offering elevator access, visitor parking, and a welcoming community atmosphere. Located just minutes from Downtown Cambridge, youll enjoy easy access to shops, restaurants, parks, schools, and public transit. Nature lovers will appreciate the nearby walking trails and green spaces, while commuters will love the quick access to major highways.Whether youre downsizing, investing, or buying your first home, this condo offers comfort, lifestyle, and location all in one. Come experience everything this special home and community have to offer! (id:24801)
RE/MAX Twin City Realty Inc.
12 Hillcroft Way
Kawartha Lakes, Ontario
Brand new direct from the builder. 2195 square foot detached home in Bobcaygeon, ideally situated on a park-backing lot. This exceptional property is mere steps from the shores of Sturgeon Lake, Trent Severn Waterway, and within walking distance to shops, bars, and restaurants. Step into this modern masterpiece and experience an open concept layout, engineered hardwood floors, and luxurious stone counters. The upgraded kitchen boasts stainless steel appliances and 9ft ceilings. Spacious primary bedroom suite, featuring an ensuite bathroom, walk-in closet, and private balcony, providing a peaceful escape at the end of the day. Purchase this Tarion-warrantied home for peace of mind, the warranty commencingfrom the closing date. Major closing costs capped at $2,000 and a bonus $25,000 of builder upgrades of your choice. (All inclusive of HST - rebate qualification required) (id:24801)
Bridge Inc.
111 Leland Street
Hamilton, Ontario
Walk to McMaster University! Live in or rent! Convenient West Hamilton Location. Minutes to the 403. Fantastic investment opportunity or ideal multi-generational home on a generous 42 x 150 lot, offering 3+3 bedrooms, 2 full baths, front & side entrances. Well-maintained bungalow is ideally located within walking distance to McMaster University & Hospital and offers parking for up to 3-4 vehicles. The main floor features 3 bedrooms, a bright living room with laminate flooring, pot lights, and crown moulding, as well as a kitchen with laminate flooring, decorative backsplash, pot lights, and a breakfast area. The fully finished basement, with its own separate side entrance, includes a living room, kitchen, and 3 spacious bedrooms, all with laminate flooring and pot lights. Conveniently close to shopping, public transit, restaurants, hiking trails, and with easy highway access, this home is perfectly positioned for both comfort and investment potential. Washer & dryer, 2 fridges, 2 stoves, gas furnace, central AC, 100 amp Breaker panel with copper wiring. Brick exterior, fenced backyard, detached garage and more! (id:24801)
RE/MAX Escarpment Realty Inc.
147 Springdale Drive
Kawartha Lakes, Ontario
Welcome to this Charming Bungalow Backing onto Jennings Creek!Nestled in one of the area's most sought-after neighbourhoods, this beautifully maintained bungalow offers the perfect blend of comfort, convenience, and natural beauty.Step inside to discover a bright, open-concept layout featuring rich hardwood floors and soaring ceilings in the living and dining area. Large scenic windows and a glass sliding door flood the space with natural light and provide easy access to a private balcony overlooking the lush greenery of Jennings Creekan ideal spot for morning coffee or peaceful evening relaxation.This home offers two spacious bedrooms, a full bathroom, a convenient powder room, and main floor laundry for easy, stylish living all on one level. The thoughtfully designed kitchen combines timeless appeal with practical functionality, making everyday living and entertaining a breeze.The unfinished walk-out basement holds incredible potentialcreate your dream space or add a secondary suite for income potential.Outside, enjoy your own private backyard oasis backing onto serene creekside nature. Plus, youre just minutes from top-rated schools, shopping plazas, a short walk to the hospital, and all essential amenities.Whether you're a first-time buyer, downsizer, or someone seeking a low-maintenance lifestyle in a high-demand location, this is the one you've been waiting for. Dont miss out schedule your private viewing today! (id:24801)
Century 21 Leading Edge Realty Inc.
Sol City Realty


