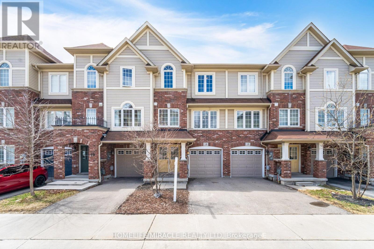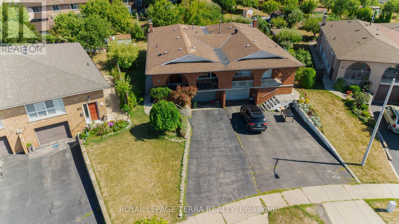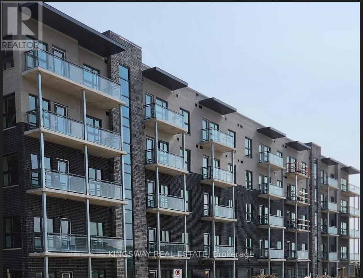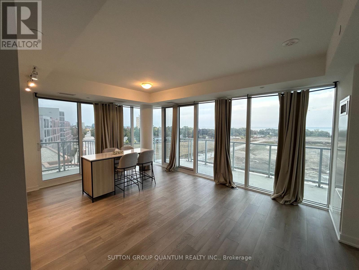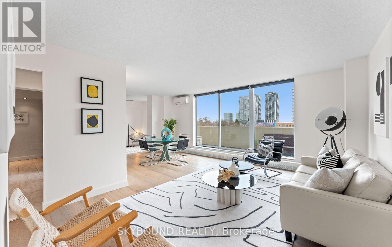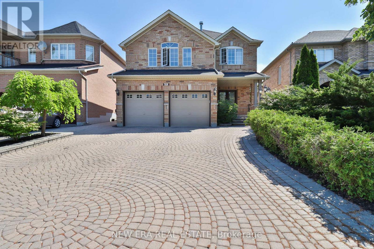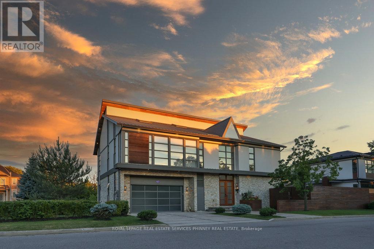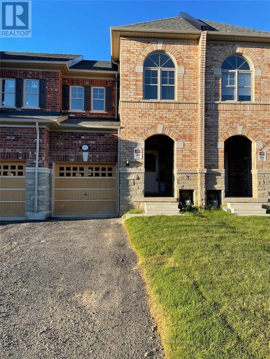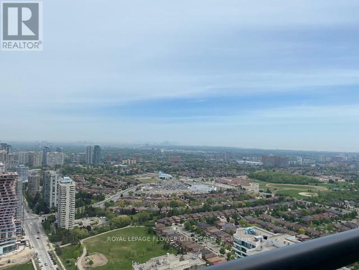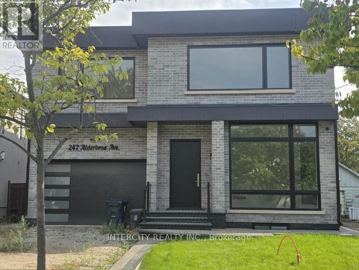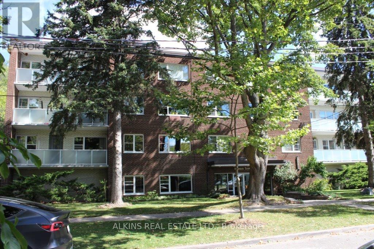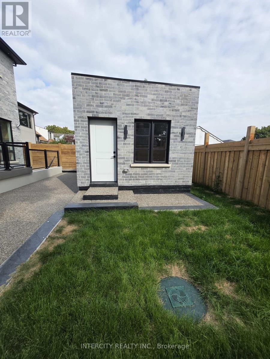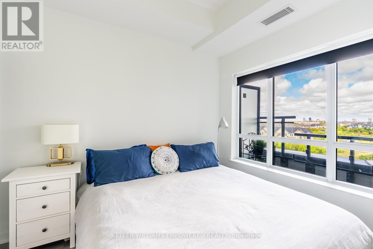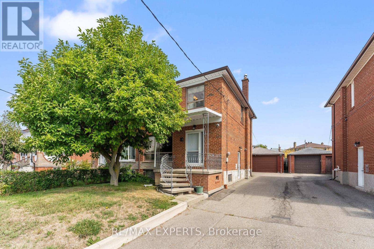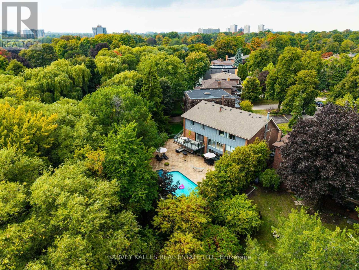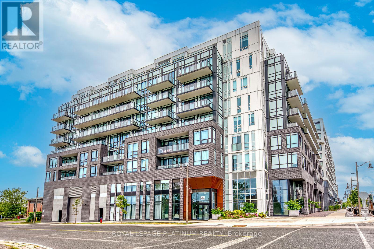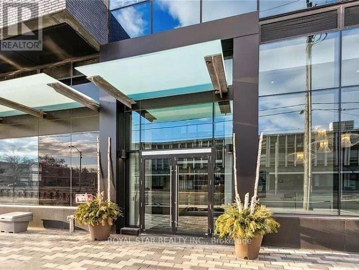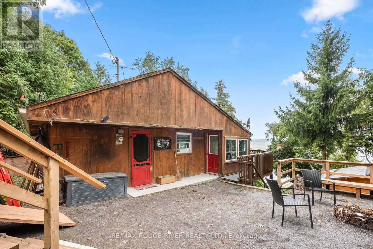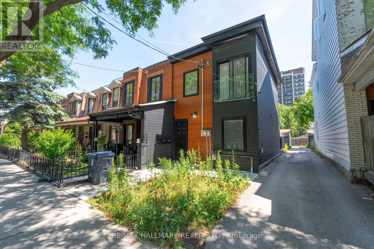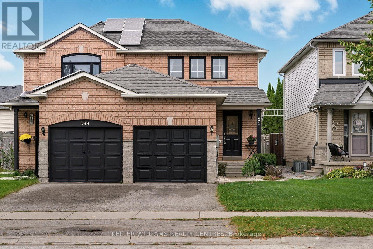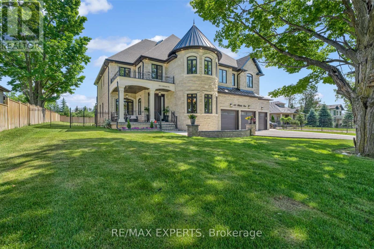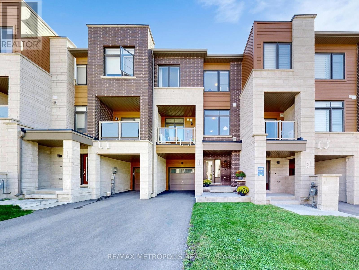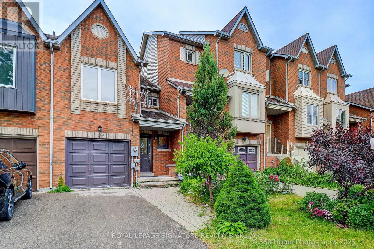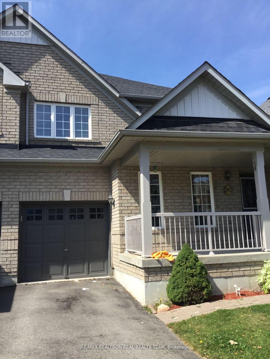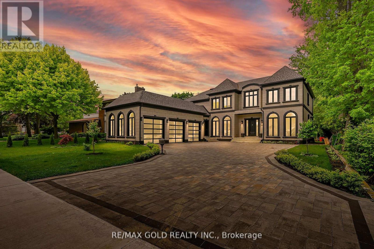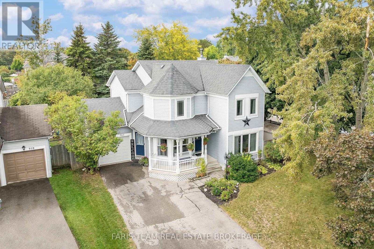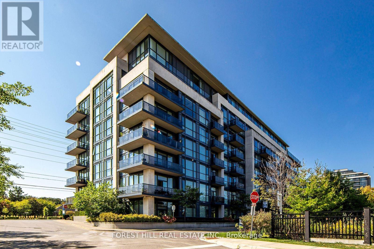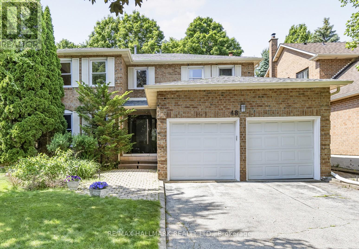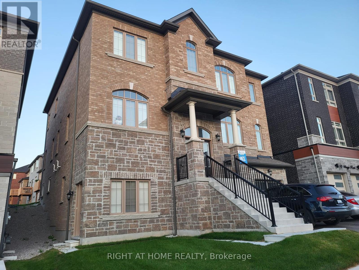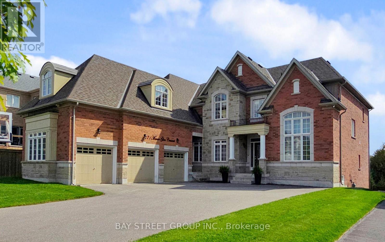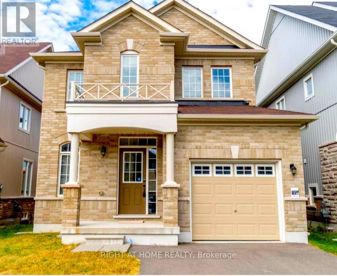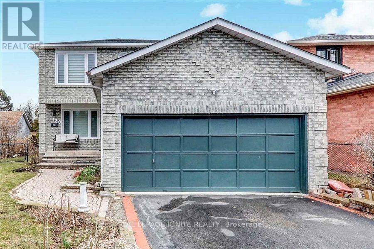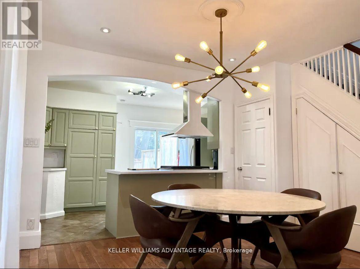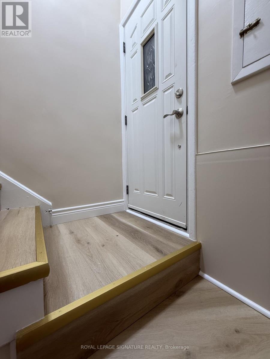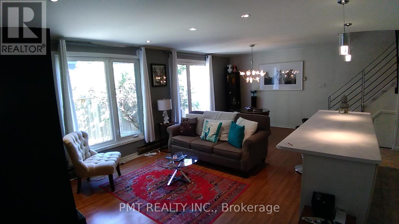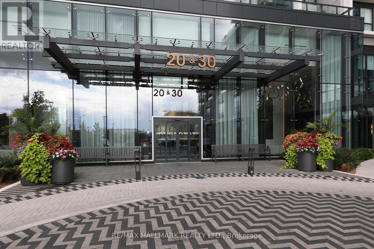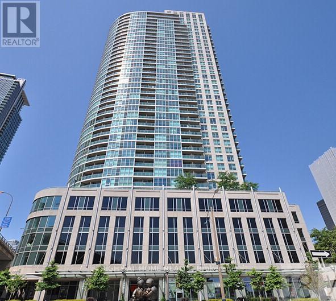18 Kenridge Terrace
Hamilton, Ontario
Move-In Ready Executive Freehold Townhome in Desirable Stoney Creek! Step into modern comfort with this thoughtfully designed home featuring a bright open-concept living and dining space, a chef-inspired kitchen with stainless steel appliances and undermount sink, and the convenience of top-floor laundry. New flooring installed in the living area (July 2025). Enjoy washrooms on every level and a private second-floor deck perfect for morning coffee or evening relaxation. The versatile ground-level family/rec room offers a walk-out to the backyard and can easily function as a fourth bedroom or home office. Ideal for entertaining and everyday living, this home is just minutes from schools, parks, shopping, and offers quick access to major highways. A perfect blend of style, functionality, and location don't miss out on this exceptional opportunity! (id:24801)
Homelife/miracle Realty Ltd
202 - 130 Dorothy Street
Welland, Ontario
ALL UTILITIES AND PARKING INCLUDED!!! Welcome to unit 202 at 130 Dorothy st where you find affordability at its finest!! Boasting with natural light, this stunning two bedroom, one washroom apartment provides a stress free, all inclusive living that is perfect just for you! Enjoy your own private entrance to an open concept kitchen, dining and living space, creating a perfect functional layout with in floor radiant heating all throughout. Both bedrooms are generously sized, each with their own closet and windows keeping it nice and bright all day! Laundry can be accessed only a few steps away and parking is right at your doorstep. This amazing location is walking distance to many shops, eatery and parks all within 20 minutes. It gets even better, lawn care and snow removal are taken care of so you can cross this off your to do list! The home has been professionally painted and cleaned, all you need to do is pack your bags and head on over. Do not miss out on this package deal and book your showing today! (id:24801)
Royal LePage Signature Realty
55 Eastbury Drive
Hamilton, Ontario
Welcome to this Beautifully Updated 3+1 Bedroom, 2 Bath Semi-Detached Raised Bungalow in Stoney Creek! This move-in ready home combines comfort and versatility with a spacious, sun-filled layout. The main floor features an open-concept living and dining area with elegant pot lights, a large eat-in kitchen, three generous bedrooms, and a modern 3-piece bath. The fully finished basement is a true highlight, offering a separate side entrance, full kitchen, oversized bedroom, 3-piece bath, and a cozy family room with a fireplace and custom cabinetry an ideal in-law suite or private space for extended family. Step outside to enjoy a large backyard, perfect for entertaining and summer barbecues. Located just minutes from shopping, schools, the Q.E.W., Lake Ontario, and scenic waterfront trails, this home truly has it all. (id:24801)
Royal LePage Terra Realty
201 - 1101 Lackner Place
Kitchener, Ontario
ABSOLUTELY STUNNING, PRICED TO SELL, 2 Yrs Old Gorgeous 1 Bedroom & 1 Bathroom Condo Apartment On a Quite Small 4 Story Building in The High Demand LAckner Wood Area. Close to All the Conveniences including the PLaza Across the Street With Grocery Store & Other Shopping. Still Shows Like New. Open Concept Layout. Features 9' Ceiling. Beautiful White Kitchen With Granite Countertops, Custom Backsplash. Silver Appliances Including Fridge, Stove, Dishwasher & Microwave. Ensuite LAundry with Full Size Washer & Dryer. Large Combined Living & Dining Room With a Garden Door To a Good Size Balcony. Good Sized Bedroom & a 4Pce Full Washroom. Carpet Free Unit With Modern Laminate Flooring. Comes With 1 Parking Spot & a Locker Room. Super Quiet Building With a Party room, Small Children Play Park. (id:24801)
Kingsway Real Estate
605 - 220 Missinnihe Way
Mississauga, Ontario
Step into this elegant and bright 2-bedroom, 2-bathroom condo in the vibrant community of South Port Credit. This newly built 950 SF residence offers breathtaking views of Lake Ontario and downtown Toronto from its private balcony, providing a serene backdrop for your everyday living. A rare offering, this condo includes not just one, but two dedicated parking spaces, adding exceptional value and convenience for homeowners. The master bedroom features a thoughtfully designed closet and an ensuite bathroom that blends style with functionality. The open-concept living space is filled with natural light from expansive windows, creating the perfect setting for both relaxation and entertaining guests. Enjoy the perks of waterfront living with the dynamic atmosphere of Port Credit, all from the comfort of this modern home. With its combination of location, design, and premium amenities, this condo is more than just a place to live its a true sanctuary. (id:24801)
Sutton Group Quantum Realty Inc.
414 - 60 Southport Street
Toronto, Ontario
Welcome to Unit 414 at 60 Southport St.- Light-filled with South facing views. MLS Southport Located in the desirable High Park/Swansea community, this 1512sf 2-storey home has been redesigned to offer a unique open concept layout, custom closets and large 3pc bathroom. This unit offers the largest floor plan in the building. Could be converted back to 3 bedrooms if desired. The main floor offers a bright open living and dining, with engineered hardwood floors, extra room to to curl up with a good book, an eat-in kitchen, powder room and sliding doors to a large balcony to enjoy from sunrise to sunset. The upper level offers two spacious bedrooms, den, laundry room with additional storage. The building is very well maintained with an on-site property manager , wonderful professional and responsive staff. Maintenance fees include all utilities + cable/internet. Residents also enjoy these wonderful amenities; pool, sauna, fully appointed fitness studio, yoga room, tennis courts and more! Perfect for someone either downsizing or with growing family. This unit is a gem in the west end! (id:24801)
Ipro Realty Ltd.
D314 - 5220 Dundas Street
Burlington, Ontario
Magnificent 2 bedroom/2 bathroom unit with an abundance of natural light in 'The Link' condominium building in North Burlington. The open concept floor plan has upgraded finishes throughout including a stunning kitchen with a breakfast bar that overlooks a living room with floor to ceiling windows. A good sized primary bedroom features a walk-in closet and a high end 4-piece ensuite. A second bedroom, in-suite laundry and a beautiful 3-piece bathroom complete the unit. This 'Aspara' model provides 831 square feet of interior living space plus a balcony with South East exposure that provides views of Bronte Creek Provincial Park. The building itself features Concierge/Security Services, an Exercise Room, a Party Room and plenty of Visitor Parking. The location, in the fabulous Orchard Community, is close to highways, shopping, restaurants, parks, schools and countless other amenities. Unit includes one parking spot and one locker. AN ABSOLUTE MUST SEE! (id:24801)
Royal LePage Burloak Real Estate Services
693 Gypsy Fly Crescent
Mississauga, Ontario
Welcome to this stunning, bright, and contemporary four-bedroom, four-bath residence in the sought-after Meadowville Village area. This home has been professionally crafted from top to bottom, offering an elegant kitchen complete with a spacious center island, quartz countertops, extended cabinetry, and a convenient workstation. The open-concept living and dining area features nine-foot ceilings and flows seamlessly into a second-story family room adorned with large windows and a cozy gas fireplace. Hardwood floors grace this home beautifully. Step outside to your private outdoor oasis, featuring a spectacular saltwater pool, a built-in barbecue, a cabana bar, and a gas hookup-perfect for entertaining and summer staycations. Located in a top-tier school district, this home is within walking distance to Marcellinus Secondary, David Leeder Middle, Le Flambeau, and St Veronica Elementary. You'll enjoy quick access to highways, Heartland shopping centers, Pearson Airport, restaurants, walking trails parks, bike paths, and the new LRT. This home is truly a masterpiece of care and maintenance - just move in and enjoy! (id:24801)
New Era Real Estate
622 Kozel Court
Mississauga, Ontario
Unlike anything you have seen before. Luxury redefined in this modern beauty with outstanding architectural features and the utmost attention to detail. The home has been recognized by the Globe and Mail as one of Canadas most automated homes and has been featured in various films. It has been leased by celebrities for up to $18k a month. The home offers soaring ceilings, Brazilian santos mahogany floors, Control4 home automation with 34 speakers , remote controlled blinds, top of the line sinks and toilets, heated floors in basement, steam showers, heated driveway, car lift in garage. This home has it all! Situated on a quiet court this home offers almost 5000sqft of unparalled living. Soaring living room with 24ft ceilings, linear fireplace and a seamless transition to the backyard oasis. The impressive kitchen offers stunning nacardo quartzite counters with waterfall island, African Mahogony cabinetry, top of the line appliances. Primary bedroom offers a sophisticated place to unwind and an impressive ensuite that offers all digital controls for the steam shower that includes lighting and music. Additional bedrooms are spacious and offer semi-ensuites or an ensuite. Entertainers dream basement with exquisite onyx bar, temperature controlled wine cellar, mist fireplace, built in speakers. Stunning resort like backyard featuring saltwater pool, fountains, fire feature and outdoor kitchen. The location offers easy access to the airport, major highways, schools and parks. (id:24801)
Royal LePage Real Estate Services Phinney Real Estate
51 Pearman Crescent
Brampton, Ontario
Stunning 3 Bdrm+3 Wsrm, Townhouse For Lease In A Prime Location Of Northwest Brampton! High Demand Area Of Mount Pleasant Community. Hardwood Floors On The Main Lvl, And Bedroom. Open Concept Kitchen And Living Area. Good Size Kitchen, Upgraded Kitchen Quartz Countertop, White Cabinets. Primary Bedroom With 5Pc Ensuite. (id:24801)
Royal LePage Flower City Realty
4010 - 3975 Grand Park
Mississauga, Ontario
Luxury Condo Building In The Heart Of The City, 1+1 Bedroom Condo, 9' Ceiling Kitchen Features 4 Stainless Steel Appliances. Granite Countertops Under Mount Sink, Ceramic Backsplash. Laminated Floors In The Living Area. Steps To Square One Shopping Center, Transit, Go, Library, City Center, Living Arts Center, Theater, Sheridan College & More! Minutes To Hwy 403/Qew! S/S Fridge, S/S Stove, S/S built in dishwasher, Clothes washer, Clothes Dryer, All electrical light fixtures Luxury Condo Building In The Heart Of The City, 1+1 Bedroom Condo, 9' Ceiling Kitchen Features 4 Stainless Steel Appliances. Granite Countertops Under Mount Sink, Ceramic Backsplash. Laminated Floors In The Living Area. Steps To Square One Shopping Center, Transit, Go, Library, City Center, Living Arts Center, Theater, Sheridan College & More! Minutes To Hwy 403/Qew! S/S Fridge, S/S Stove, S/S built in dishwasher, Clothes washer, Clothes Dryer, All electrical light fixtures (id:24801)
Royal LePage Flower City Realty
Basement - 247 Alderbrae Avenue
Toronto, Ontario
Welcome to Brand New Walkup 1 bed Room Legal Separate Unit Approximately 320 Sq Feet Included 3Pc Bath, Kitchen, Laundry,12" Stove ,Microwave and Closet in Prime Alderwood Area, Near Park and Public Transportation. Walkup Separate Entrance. All Paved .Thanks For showing!! (id:24801)
Intercity Realty Inc.
102 - 185 Stephen Drive
Toronto, Ontario
Very well maintained suite and building situated in the Humber Terrace Co-Op Apartments. Intimate four storey building with only 22 units perched above the Humber River and situated on a dead end street overlooking the ravine. This large one bedroom suite offers easy ground floor accessibility with a large locker and laundry on the same floor. Maintenance fee includes: property taxes, heat, water, cable TV, surface parking, laundry. Refinished hardwood floors, new kitchen (2021), updated bath. (id:24801)
Alkins Real Estate Ltd.
Garden Suite - 247 Alderbrae Avenue
Toronto, Ontario
Brand New Never Lived, Garden Suite, Approximately 255 Sq Feet Located in prime Alderwood Area, All Paved, 3Pc Washroom, Kitchen, 12" Stove, Small Fridge, Microwave, Laundry, Vinyl Floor, Heating and Cooling, Separate Heat Pump. Walking Distance to the Public Transportation, School and Parking. Thanks For Showing. (id:24801)
Intercity Realty Inc.
537 - 395 Dundas Street W
Oakville, Ontario
Rarely offered 2 (owned) parking spots for young working families or downsize in this stunning, brand-new 2-bedroom, 2-bathroom 5th floor unit in North Oakville! Step inside this gorgeous suite with 10 foot ceilings, upgraded with Italian kitchen, quartz countertops, two bedrooms, 2 full baths, spacious balcony. But the lifestyle here goes beyond your suite, residents of this luxury condo enjoy access to resort-inspired amenities including a 24-hour concierge, modern fitness centre, yoga studio, rooftop terrace with BBQs and scenic views, a sleek party lounge, games room with billiards, and even a pet spa for your furry friend. There's secure bike storage, visitor parking, and beautifully maintained common areas that feel more like a boutique hotel than a condo. Perfectly situated in a vibrant, family-friendly neighbourhood, excellent schools. Only 10 minutes from the beautiful Oakville lakefront. Just steps from Fortinos, Starbucks, top restaurants, community centres, and nature trails like 16 Mile Creek. Quick access to Highways 403 & 407 makes commuting a breeze.Whether you're a young professional, a first-time buyer, or downsizing in style, this turn-key opportunity offers the perfect blend of luxury, convenience, and vibrant Oakville living. (id:24801)
Keller Williams Empowered Realty
19 Peterdale Road
Toronto, Ontario
Welcome To 19 Peterdale Road! A Charming Semi-Detached Home Located In A Quiet, Family-Friendly Pocket Of Toronto. This Home Features 3 Bedrooms, 2 Bathrooms, And Hardwood Flooring On Both The Main And Upper Levels. The Inviting Layout Offers Well-Proportioned Principal Rooms, Natural Light, And A Seamless Flow Ideal For Comfortable Everyday Living. A Sliding Door Walkout From The Dining Room Leads To A Covered Porch, Perfect For Morning Coffee Or Evening Relaxation, Just Steps From The Backyard. Separate Entrance Leading Into The Home And A Partially Finished Basement With Untapped Potential. Situated On A Great Lot With A Long Driveway, Detached Two-Car Garage, And Backyard Space That Can Be Well-Suited For Entertaining, Gardening, And More. 19 Peterdale Road Is Close To Schools, Parks, Transit, And Everyday Conveniences. A Great Opportunity To Own This Home In A Well-Established Neighbourhood, Ready For Its Next Chapter! (id:24801)
RE/MAX Experts
567 Speyer Circle
Milton, Ontario
Welcome to this absolutely stunning Mattamy-built "Springdale" model, offering ~1,356 sq ft of stylish and energy-efficient living in the sought-after Hawthorne Village on the Escarpment. This modern open-concept layout is designed for comfort and functionality, featuring combined living and dining rooms with rich hardwood floors, plenty of natural light, and a walk-out to a private balcony perfect for relaxing or entertaining. The upgraded eat-in kitchen boasts premium cabinetry, a pantry, a chef's desk, and extra storage, making it both beautiful and practical. Additional upgrades include smooth ceiling in the living/dining area, potlights, his and hers closets in the primary bedroom, and a reading nook, perfect for mornings and afternoons. Prime Location: Just steps from parks, highly rated schools, bus routes, shopping, and everyday amenities making this home ideal for families, commuters, and savvy investors alike. Thank you for showing this property! (id:24801)
Royal LePage Realty Plus
58 - 50 Strathaven Drive
Mississauga, Ontario
Welcome to amazing upgraded 3-bed, 3-bath Townhome updates includes kitchen (2024) with brand-new fridge (2025), rangehood (2023), dishwasher(2024),and walk-out to stone patio. Both bathrooms (2024) feature modern finishes, including a walk-in shower in the ensuite and a tub with sliding glass door in the second bath. Finished basement, new washer/dryer (2025), AC(2022) A water softener adds everyday comfort. Enjoy carpet-free living (except stairs),professionally customized closets in all bedrooms, and abundant natural light throughout. The finished lower level with walk-out to a private patio offers flexible space for a family room, office, or gym With direct garage access and facility of laundry room. Upstairs, the large primary suite features an ensuite and upgraded closets, with two additional bedrooms and an updated main bath. A family-friendly complex offering amenities including pool, playground, lawn care, and snow removal with sufficient visitors' parking. Condo Maint. Fee Covers Roofing, Window, Driveway, Deck, outside Stairs, Snow & Lawn Care. It's a prime location near top schools, Square One Mall, Heartland, 401/403/410 highways, public transit, and much more this home delivers desirable lifestyle and convenience in one exceptional package to all kind of home owners. (id:24801)
RE/MAX Gold Realty Inc.
30 Neilor Crescent
Toronto, Ontario
Say yes to the absolute best; this Markland Wood mid-century modern home is the pinnacle of style and comfort with unique details and a timeless aesthetic. Modern living and beautiful mid-century modern architecture? Check! Close to every amenity imaginable? You've got it! A beautiful backyard paradise on a ravine lot and an inground pool that makes you feel like you're on a tropical vacation every day, all day? Naturally. A brand-new mud room with direct access to the garage and side entrance? Oddly specific ask, maybe but yes, that too! Your new dream house offers so many perks that you may never need to board an airplane again. Designed by Award Winning Architect, Anthony Ferracuti (Global Architects), this 4+1 bedrooms, 3.5 bathrooms, plus a half bath home provides room to spare. The eat-in kitchen comes with professional-grade Frigidaire and Miele appliances, while a walkout basement makes entertaining a breeze, with its own kitchen, dining area, lounge spaces and sauna. Community features include Neilson Park Creative Centre, Markland Woods Golf Club, and walking/bike trails along the Etobicoke Creek Ravine (and CF Sherway Gardens, of course!) The home is also in the catchment area of top-rated schools, including St. Clement Catholic School. With an oversized pie-shaped lot, opportunities for outdoor enjoyment open up. This home was made for making memories. With an expansive primary bedroom complete with its own sitting area and a four-piece ensuite, it's hard to pick a favourite feature in this glorious oasis. This is your perfect home for everyday luxury. (id:24801)
Harvey Kalles Real Estate Ltd.
216 - 3005 Pine Glen Road
Oakville, Ontario
BE CASH FLOW POSITIVE! PRICED TO SELL, WON'T LAST FOR LONG! Looking for a large 2 bedroom, 2 bathroom SPACIOUS condo with unobstructed views? Welcome to 216 Pine Glen Dr. This 810 sq ft open concept CORNER unit with floor to ceiling windows throughout the condo bringing in loads of natural light and with its high ceilings makes the space feel even larger. Enjoy 2 full bathrooms and a open foyer area. The kitchen has stainless steel high end appliances and quartz counter tops! With no unit beside you, enjoy your private balcony with unobstructed views from your balcony. The unit also comes with owned parking spot and locker for extra storage. Residents enjoy access to premium building amenities, including a fully equipped fitness center, library/TV lounge, dining area, dog wash station and a landscaped outdoor terrace perfect for entertaining or relaxing. The Bronte in the Palermo West area of Oakville! Minutes from Bronte Go, Montessori schools, French schools, parks all around! This is a beautiful family neighborhood! Minutes from Oakville Trafalgar Hospital, 407 & 403! Low rise 8 storey building w/129 units! Built in 2023 this is perfect for a first time home buyer or an investor looking for a large 2 bedroom corner unit! MOTIVATED SELLERS! RENTAL INCOME PRESENTLY RECEIVING $3000 MONTHLY. YOU CAN BE CASH POSITIVE! (id:24801)
Royal LePage Platinum Realty
409 - 4208 Dundas Street W
Toronto, Ontario
Excellent Location, The Kingsway Neighborhood, Low Rise Boutique Loft, 697 SqFt With 98 SqFt Balcony. TTC, Shopping At Doorstep, A Short Drive To Downtown Toronto. One Bedroom + One Den And Two Full Washrooms Of Good Size, With 9Ft Ceiling And Wide Plank Laminate Floor, Walk Out To Balcony. Integrated Refrigerator, Dishwasher, Stacked Front Load Washer/Dryer. Parking And Locker Included. Tenant Has To Pay Monthly Rent Plus Hydro Bill, Separately Metered. Immediate Occupancy. (id:24801)
Royal Star Realty Inc.
156 - 68 Robins Road
Alnwick/haldimand, Ontario
This property offers more than just a house its a lifestyle. Imagine waking up to the soft rippling of the lake, enjoying coffee on your deck or dock as the sun rises over the water, and spending afternoons swimming, fishing, or boating from your private dock. In the evenings, gather with family and friends around a firepit, watch the sunset cast golden reflections on the lake, and experience the serenity that only true waterfront living can bring. This 2-bedroom, 2-bathroom property is designed for year-round enjoyment, offering panoramic views of the lake, a thoughtfully finished walkout basement (fireplace not in working order), a charming Bunkie, and a 6 person wood stove sauna. Private water access with a durable Trek lower deck and your very own dock with owned waterfront for endless water activities. Unlike seasonal cottages, this home is built and upgraded for year-round living. Thanks to extensive upgraded spray foam insulation, the property remains energy efficient and comfortable through all four seasons. Whether you're envisioning cozy holidays by the fire, ice fishing steps from your door, or summer days spent kayaking and paddleboarding, this open concept home delivers on every front. Large windows frame breathtaking lake views, ensuring that the natural beauty outside is always a part of your indoor (id:24801)
RE/MAX Rouge River Realty Ltd.
123 Lansdowne Avenue
Toronto, Ontario
Just steps from Queen Street West and a short walk to High Park, this charming 4-bedroom, 2-bathroom duplex offers flexibility, character, and a prime downtown west-end location. Currently configured as two self-contained 2-bedroom units - each with its own private entrance, full kitchen, and bathroom - this property suits both investors and end-users seeking multi-unit potential or space for a larger family. The main floor unit enjoys easy access to a welcoming front porch and features a walk-out from the kitchen to the rear yard. The upper unit also offers outdoor space with a walk-out to an elevated back deck. A detached 1-car garage adds convenient parking off the laneway. With excellent transit access and a vibrant urban setting close to parks, shops, and dining, this is an outstanding opportunity in one of Toronto's most sought-after neighbourhoods. (id:24801)
RE/MAX Hallmark Realty Ltd.
131 Leslie Avenue
Barrie, Ontario
Welcome to this beautifully maintained, move-in ready 2-storey brick semi-detached home, perfectly designed for family living. Featuring an attached one-car garage, this home offers impressive curb appeal and modern functionality.Step inside to a bright and spacious open-concept main floor, where the kitchen, living, and dining areas flow seamlessly together ideal for both everyday living and entertaining. The kitchen boasts ample storage with plenty of cupboards, a convenient breakfast bar, and direct sightlines to the dining and living spaces.Walk out from the main floor to a fully fenced backyard perfect for children, pets, or relaxing outdoor gatherings.Upstairs, you'll find generous bedrooms and a full bathroom, while the fully finished basement adds valuable living space, including a cozy family room, a laundry area, and an additional 2-piece bathroom for added convenience.This home is truly move-in ready just unpack and start enjoying everything it has to offer! (id:24801)
Keller Williams Realty Centres
43 Shoreview Drive
Barrie, Ontario
Renovations are DONE, and this house is READY for YOU in the heart of Barrie's prestigious East End! Now, dive into this 4-bed masterpiece with a stylish kitchen, over 2000 sq ft of casual elegance, and heated floors for extra coziness. A second entrance offers versatile lifestyle options. Location is unbeatable! Shortwalk to Johnson's Beach, Barrie Yacht Club, trails, shopping, and the lively downtown core. RVH and Hwy 400? Minutes away for a breeze of city connections. The neighbourhood Shoreview Drive, the creme de la creme street of the East End. Custom homes redefine stylish living. Stroll to Lake Simcoe and its beaches, blending natural beauty with sophistication.With mature lots and towering trees this is Shoreview Dr'srefined vibe. This isn't just a property; it's an invitation to make yourself at home in a residence where detail speaks of comfort, practicality, and charm of Barrie's East End. Live the easygoing lifestyle with every step you take in this irresistible home. (id:24801)
Century 21 B.j. Roth Realty Ltd.
43 Perry Street
Barrie, Ontario
Welcome to this charming 2-story detached duplex, a fantastic investment opportunity or a perfect starter home with income potential. Located in a tranquil, well-maintained neighborhood, this property offers two separate driveways for both the upper and lower units. The main floor features a bright, open-concept layout with dual entry points. The dining area walks out to a private balcony overlooking a serene park and pond, a perfect spot to enjoy year-round wildlife. The spacious living room and a convenient two-piece bathroom complete this level. An original hardwood staircase leads to the second floor, which has two generously sized bedrooms and a full three-piece bathroom, ready for your personal style. The lower unit, with its own private walk-up entrance, is a bright and inviting space. Large windows fill the unit with natural light, highlighting a spacious bedroom, a cozy living and dining area, a well-sized kitchen, and a four-piece bathroom. Conveniently located just minutes from Highway 400, this home provides easy access to downtown Barrie, local shops, restaurants, and the scenic shores of Kempenfelt Bay. Don't miss this chance to own a versatile property in a prime location! (id:24801)
Cmi Real Estate Inc.
46 Holloway Lane
Springwater, Ontario
Welcome to 46 Holloway Lane in the prestigious sought-after Midhurst Community. This fully renovated home offers modern elegance and an open concept main floor. The home features three spacious bedrooms with a large and functional walk-in closet and two full bathrooms upstairs with tons of natural light. The new custom kitchen is perfect for cooking and entertaining, with the large island, exquisite quartz countertops, under mount lighting, under mount sink, pot filler & SS appliances. The large dining room with sliding doors allows you to access the newly built and over-sized rear wood deck. A perfect deck to entertain or sip on your coffee in the morning. The family room offers a stunning floor to ceiling shiplap, custom built-ins, and a sleek linear electric fireplace. This stunning turn-key home has been; freshly painted throughout, updated light fixtures, pot lights, engineered hardwood floors on main, all new bathrooms with new vanity, tub/showers, toilets, fans, porcelain tile, and granite tile. All new interior doors, trim, casing & hardware. New Railing, spindles and carpet on stairs. Updated laundry room with garage access to the oversized 3 car garage. In-law suite Basement features large living & Rec room with a cozy gas fireplace. Two large bedrooms, new modern 4-piece bathroom, freshly painted throughout, new vinyl floors, pot lights, doors and trim. Wet Bar, full kitchen, rough in plug for a stove and laundry in lower level as well. Furnace, Air conditioner, blown in attic insulation & Central Vac in 2024. 3 Car garage with gas heater rough-in and 6 plus car parking, exterior soffit pot-lighting. The charming lot is tastefully landscaped with mature trees, hedges, garden shed, and large poured concrete front porch. This stunning home is a short drive to; parks, schools, trails, and much more. (id:24801)
Century 21 B.j. Roth Realty Ltd.
6131 Hillsdale Drive
Whitchurch-Stouffville, Ontario
This 8,600 sq ft custom-built estate sits on a rare 100 x 200 ft lot, just a 5-minute walk to Musselmans Lake. Featuring 5 bedrooms, 6.5bathrooms, and a finished basement with 9' ceilings, the lower level includes a full kitchen, dining area, living room, gym, dance studio,movie theatre, bar, and full bathroom. The basement has a rear entry (not a walk-out) and is ideal for extended family or future rentaluse. Outdoors, enjoy a heated fiberglass pool, hot tub, and fire pit, perfect for summer entertaining. Rough-in for an outdoor washroomand concrete posts for a future cabana add even more potential to the backyard oasis. Complete with an elevator, EV charger, premium finishes, and resort-style amenities, this is luxury living at its finest. (id:24801)
RE/MAX Experts
135 Bravo Lane
Newmarket, Ontario
Welcome to this well-maintained, move-in ready townhome perfectly situated on Davis Drive, one of the best locations in Newmarket! Featuring 2 generously sized bedrooms plus a versatile bonus room that can easily be transformed into a home office, guest bedroom, gym, or anything your imagination desires. The main level offers a private, cozy space ideal for relaxing or creating , all within a functional layout designed for comfortable living. Enjoy the convenience of being just a short walk to Upper Canada Mall, with the Newmarket Bus Terminal right across the street for seamless commuting. Families will appreciate nearby schools, scenic trails, Woodland Hill Park, and playgrounds all within a welcoming, family-friendly neighbourhood.This home offers the perfect balance of comfort, location, and lifestyle, making it an excellent choice for first-time buyers, small families, or anyone looking to enjoy everything Newmarket has to offer. (id:24801)
RE/MAX Metropolis Realty
135 Kelso Crescent
Vaughan, Ontario
Stunning Freehold Townhome in Prime Maple Location !Major renovations just completed, including:Brand new CUSTOM BUILT modern kitchen with Quartz counters, Quartz backsplash, and new flooring throughout Freshly painted main floor; popcorn ceiling removed and replaced with smooth ceilings &new pot lights Upgraded primary ensuite with sleek new shower, (vanity, vanity top, faucet, brand-new shower panel and shower's finishings ( wall, floor, rain shower) Recently upgraded second bathroom;brand-new vanity, vanity top, and faucet in powder room, All new outlets and light switches Brand New Washer and dryer. Stylish epoxy flooring in laundry and porch areas Functional layout with 3 bedrooms & 4 bathrooms. One garage plus 2 parking spots on the private driveway. South-facing home which helps snow to melt quickly in winter! Move-in ready home in a family-friendly neighborhood. Just a 5-minute drive to Major Mackenzie Hospital and Canada's Wonderland, 10 minutes to Vaughan Mills Mall, andsteps to Longo's and shops. Close to schools, transit, parks, and all amenities! A must-see opportunity you don't want to miss!A must-see opportunity you don't want to miss! (id:24801)
Royal LePage Your Community Realty
240 Fred Mclaren Boulevard
Markham, Ontario
Bright And Sunny Open Concept Semi-Detached House with 4 Bedrooms + 3 Washrooms, Finished Basement, Hardwood Floors All Over, Pot Lights, Huge Deck, Close to Public Transit, Hwy 7,Schools & Much More!!! (id:24801)
RE/MAX Realtron Real Realty Team
48 Sylvadene Parkway
Vaughan, Ontario
Welcome to 48 Sylvadene Avenue a stunning custom-built residence located in one of Vaughan's most prestigious neighborhoods. This exceptional home offers over 5,000 sq. ft. of luxurious living space and features a rare 3-car garage. Inside, you'll find 5 spacious bedrooms, each with its own private ensuite, soaring 12-foot ceilings, and expansive windows that flood the home with natural light. The elegant, modern kitchen is outfitted with high-end appliances and refined finishes, seamlessly flowing into an open-concept main floor. The fully finished basement is an entertainers dream, complete with a professionally designed second kitchen, home theatre, gym, wine cellar, and direct walkout access to the backyard. This home combines timeless design with modern luxury truly a must-see. (id:24801)
RE/MAX Gold Realty Inc.
963 Linden Street
Innisfil, Ontario
Top 5 Reasons You Will Love This Home: 1) Established in a highly sought-after neighbourhood, this charming home offers beautiful curb appeal and is just minutes from parks, Nantyr Beach, and convenient shopping 2) The main level welcomes you with new laminate flooring, abundant natural light, a spacious laundry room, a gorgeous kitchen with a large island, and a living room with soaring ceilings seamlessly connecting to the upper level 3) Two generous bedrooms share a newly renovated main bathroom, while the primary suite boasts its own beautifully updated ensuite with a glass shower, creating a private retreat 4) The partially finished basement hosts an additional bedroom for guests or family and plenty of flexible space to design the perfect recreation room, office, or hobby area 5) Set on a large corner lot with mature trees, the backyard and deck provide the ultimate privacy and a serene space to relax or entertain during the warmer months. 1,863 sq.ft. plus a partially finished basement. (id:24801)
Faris Team Real Estate Brokerage
309 - 4700 Highway 7
Vaughan, Ontario
Welcome to this bright and spacious 2-bedroom, 2-bathroom suite in the heart of highly desirable East Woodbridge. Perfectly situated in a well-maintained, quiet building, this unit offers the ideal blend of comfort, convenience, and modern living. As you step inside, you're greeted by an open and airy layout filled with natural light. The generous living and dining area creates the perfect space for entertaining or relaxing at the end of the day, while large windows ensure a warm and inviting atmosphere throughout. The kitchen is designed with functionality in mind, offering ample cabinetry, counter space, and modern stainless steel appliances for everyday cooking. The primary bedroom is a true retreat, complete with its own4-piece ensuite bathroom and plenty of closet space. The second bedroom is equally spacious and versatile ideal as a guest room, home office, or children's room. A second full bathroom ensures privacy and convenience for residents and guests alike. Enjoy the peace of a quiet, well-managed building, welcoming community feel. This unit includes in-suite laundry for ultimate convenience, and parking is available. Located just minutes from shopping plazas, restaurants, cafes, parks, and excellent schools. Commuting is simple with easy access to Hwy400, Hwy 407, and public transit. Whether you're looking for a comfortable home close to amenities or a peaceful space to settle down, this property offers it all. Move-in ready and waiting for the right tenant! (id:24801)
Forest Hill Real Estate Inc.
48 Lambert Road
Markham, Ontario
Welcome to this stunning, fully renovated home nestled on a quiet cul-de-sac with a premium private lot backing onto a serene park! Featuring top-quality finishes throughout and a beautifully illuminated deck, this home offers a perfect blend of style, comfort, and privacy. Enjoy a professionally finished basement and numerous recent upgrades, including a new furnace (2022), A/C, and hot water tank (2024).Located in the highly sought-after Bayview Glen school zone, and near top-ranked schools including Thornlea SS and St. Robert CHS. Prime location at Leslie & Green Lane, just minutes to Hwy 404/407, transit, shopping, dining, parks, libraries, and community centers. A rare opportunity in one of York Regions best school districts don't miss it! (id:24801)
RE/MAX Hallmark Realty Ltd.
Bsmt - 98 Wraggs Road
Bradford West Gwillimbury, Ontario
Gorgeous, New and Very Spacious 2 Bedroom 2 Washroom Lower Level Apartment for Lease in Bradford/Bond Head. 9 Ft Ceilings. Partially Above Ground (Reverse Walk-Out). Large, Bright Foyer Entrance. Luxury Kitchen w/Centre Island and Stainless Steel Appliances (Double Door Fridge and Dishwasher). Modern Flooring Throughout (No Carpet). Functional Living Room. 2 Good Sized Bedrooms, One with Walk-In Closet. Large 4 Pc Main Bathroom. Convenient Laundry Room w/Tub. Move-In Ready ***Tenant to Pay 30% of Utilities and Hot Water Tank Rental*** (id:24801)
Right At Home Realty
71 Manor Glen Crescent
East Gwillimbury, Ontario
Welcome to Your Dream Home! Nestled on a serene cul-de-sac and backing onto a lush ravine, this luxurious detached residence offers the perfect blend of privacy, grandeur, and modern comfort. With a 3-car EV-Ready garage, 4 spacious bedrooms, and 6 elegant washrooms, this home spans over 7,000 sq ft of professionally finished living space ideal for families who love to entertain and unwind in style. Property Highlights include a Premium 1/2 acre ravine lot with breathtaking views, Grand 2-storey foyer with coffered ceilings, wainscotting and natural light 9-foot ceilings on the main floor with over 100 pot lights throughout. Gourmet kitchen featuring granite countertops, chestnut cabinetry, stainless steel appliances, and a large breakfast island. Expansive family room with gas fireplace and sun-filled windows overlooking the picturesque backyard. Main floor office perfect for remote work or study. Premium hardwood flooring and a bright, open-concept layout Bedrooms & Bathrooms. Each bedroom includes its own private ensuite. Primary suite boasts a large walk-in closet and a spa-inspired ensuite with a soaking tub. Quiet cul-de-sac location in a highly regarded safe neighborhood with young families. Massive backyard ideal for gatherings, gardening, or peaceful relaxation. Whether you're hosting elegant soirées or enjoying quiet family evenings, this home offers the space, style, and serenity to match your lifestyle. 10 min to highway 404. (id:24801)
Bay Street Group Inc.
715 - 8763 Bayview Avenue
Richmond Hill, Ontario
***Move-In Ready unit in Ideal Location- A Perfect blend of Nature & Convenience*** Luxurious Boutique Condominium backing onto Greenbelt R-A-V-I-N-E located in a Highly Desirable area of Richmond Hill, adjacent to walking trails*** Modern & Beautifully designed 1-bedroom unit boasts amazing sunsets through Floor-to-Ceiling windows and its delightful western exposure. This suite has 10Ft ceilings on Higher floor with French balcony, a spacious open concept layout, a modern kitchen with a granite countertop & designer cabinets, and gleaming laminate floors. Minutes to 407 & 404, Richmond Hill Centre / Go Station, Grocery Shops, Theater, Shopping stores, Community Centres, Libraries, and Entertainment. Public transit in front of the building. 5 minutes to Mts School and more. Dream home or a valuable investment property ***EXTRAS*** A rare opportunity to live surrounded by greenery and close to all amenities, 1 (one) parking, and 1 (one) locker space included. Must See !!! (id:24801)
RE/MAX Premier Inc.
2009 - 8 Park Road
Toronto, Ontario
$2380 For Lease. Utilities included. Direct Access To Subway. Best Location. Luxurious Condo At Yonge & Bloor In Yorkville. Eastern View Over Rosedale Ravine. Good Life In The Same Building. Minutes To Highway. 24 Hour Concierge. Many Building Amenities Like Rooftop Terrace With BBQ, Party Room & Library. The Landlord Pay Utilities. One Locker Included. looking For AAA Tenant. (id:24801)
Real One Realty Inc.
79 Gardiner Drive
Bradford West Gwillimbury, Ontario
Stunning and spacious bungalow offering elegant living with exceptional functionality! This beautifully maintained home features 2+1 bedrooms, a dedicated office, and rich hardwood floors on the main level, creating a warm and welcoming atmosphere. The formal dining room is a true showpiece, adorned with decorative columns and detailed crown moulding that elevate the space with timeless sophistication perfect for hosting family dinners or formal gatherings. Enjoy the ease of open-concept living in the heart of the home, where the kitchen, eat-in area, and family room flow seamlessly together. The kitchen offers generous cabinetry and workspace, while the cozy fireplace in the family room invites you to unwind in comfort and style.The principal bedroom is a serene retreat, complete with a private ensuite for added privacy. A second spacious bedroom, a hallway bathroom, and a large walk-in pantry provide thoughtful convenience and ample storage for busy households. Downstairs, the fully renovated walk- out basement impresses with in-law suite potential and excellent additional spaces. It features a stylish wet bar, two large recreation areas ideal for media room, games room or fitness area. An additional bedroom, a bathroom, a gas fireplace, and an oversized laundry room add to the endless possibilities of this bright spacious lower level. Step outside to a maintenance-free backyard oasis, perfect for relaxing or indulging your green thumb. Enjoy comfort and shade under the remote-controlled awning, making this outdoor space ideal for all of those special gatherings with family and friends. Located in a quiet, desirable neighbourhood, this home offers the perfect blend of style, space, and practicality ideal for families, professionals, or multi-generational living.A true gem! Move in-ready and not to be missed! (id:24801)
RE/MAX All-Stars Realty Inc.
18 Goheen Street
Clarington, Ontario
Welcome to 18 Goheen Street, a beautifully maintained Gracefields Clover Model offering 3 bedrooms, 3 bathrooms, and an unfinished basement ready for your personal touch. This home features pot lights on the main floor, a cozy family room with a gas fireplace, a modern eat-in kitchen with granite countertops, upgraded cabinetry, and an 800 CFM rangehood, plus a walkout to the yard through sliding doors with motorized blinds. The second level showcases broadloom, a solid wood staircase, and a spacious primary suite with a walk-in closet and luxurious 5-piece ensuite complete with soaker tub and jets. Additional highlights include high-quality window coverings, laundry appliances (2020), an extended driveway that fits 4 cars plus 1 in the garage with added storage, and with all other appliances owned. Perfectly located in a family-friendly community, this home is within walking distance to schools, library, LCBO, No Frills, Shoppers Drug Mart, banks, and a kids park (600m), with a GO Bus hub just 1 km away, Newcastle Beach and hospital minutes nearby, and only a 2-minute drive to Highway 401. A wonderful blend of comfort, convenience, and lifestyle awaits in this move-in ready home. (id:24801)
Right At Home Realty
160 Twyn Rivers Drive
Pickering, Ontario
Welcome to this beautifully designed detached home in Pickering's desirable Rougemount community. The spacious layout features a bright living and dining area complemented by a large family room, creating the perfect setting for both everyday living and entertaining. Upstairs, you'll find four generously sized bedrooms and two full baths, including a primary suite with a luxurious ensuite retreat. Ideally situated within walking distance to top-rated schools and just minutes from Highway 401, the GO Station, shopping, parks, and the Toronto Zoo, this home offers the perfect blend of comfort, convenience, and lifestyle. (id:24801)
Royal LePage Ignite Realty
4 Edgewood Avenue
Toronto, Ontario
Welcome to 4 Edgewood Ave This spectacular 3-bedroom semi-detached house for lease, covering the main and upper floors, is located in the serene and highly coveted Beaches area of Toronto. The open-concept main floor features a renovated kitchen with a walkout to a sundeck, perfect for entertaining or relaxing. Enjoy the cozy living room with a fireplace and three large bedrooms providing ample space and comfort. With one private parking spot, all utilities and internet included, this is the opportunity you've been waiting for to live in a beautifully renovated home in one of the city's most desirable neighborhoods. Airbnb is permitted, adding flexibility to your living arrangements. Schedule a viewing today and make this your new home! (id:24801)
Keller Williams Advantage Realty
Bsmt - 67 Hart Avenue
Toronto, Ontario
**LOCATION! LOCATION!** AVAILABLE ASAP**KENNEDY & EGLINTON NEIGHBOURHOOD!!!**A NEWLY RENOVATED BASEMENT**FULLY FURNISHED**3 BEDROOMS AND 2 FULL BATH!**MASTER BEDROOM HAS ITS OWN PRIVATE BATHROOM.**SEPARATE ENTRANCE**SEPARATE LAUNDRY IN THE BASEMENT**INCLUDES 2 PARKING**UTILITIES & INTERNET TENANT PAYS 50%**HUGE BACKYARD FOR PERSONAL ENJOYMENT**CLOSE TO KENNEDY TTC, GO STATION,**CLOSE TO GROCERY STORES, EGLINTON TOWN CENTRE, SCARBOROUGH TOWN CENTRE (id:24801)
Royal LePage Signature Realty
4 - 2064 Queen Street E
Toronto, Ontario
Welcome to 2064 Queen St E #4! A rare find in Torontos beloved Beaches community, this bright and stylish condo apartment blends modern comfort with neighbourhood charm. Set in a boutique low-rise building just steps from Queen Street, the unit features an open-concept layout, sleek finishes, and large windows that fill the space with natural light. With trendy cafés, shops, and bistros at your doorstepand the lake, boardwalk, and Kew Gardens Park just a short walk awaythis home is perfect for those seeking the best of both vibrant city living and relaxed beachside lifestyle. (id:24801)
Pmt Realty Inc.
405 - 1285 Queen Street E
Toronto, Ontario
Welcome to The Poet. The highly anticipated boutique condominium located in the well established Leslieville community. This 1+1 Bed + 2 Bath unit is bright, spacious & loaded with upgrades. Features a modern kitchen with stainless steel/ integrated appliances, quartz counters & centre island. Open concept living/dining area walks out to cozy balcony overlooking the vibrant Queen St E! Excellent location: steps away from the Queen streetcar, shops, restaurants & more! Amenities include a state-of-the-art gym with cardio and weight station. Party/media room, media room with a wet bar and TVs. Rooftop features a 3,000 square-foot landscaped terrace with BBQs, fire pits and lounge seating overlooking the city skyline. This setting is ideal for young professionals with just a short 15 min downtown commute and downsizers seeking a blend of urban convenience and neighborhood charm. (id:24801)
RE/MAX Hallmark Realty Ltd.
343 - 20 Inn On The Park Drive
Toronto, Ontario
Welcome to suite 343 at 20 Inn on the Park where sophisticated serenity meets urban convenience at Tridel's acclaimed Auberge on the Park. At nearly 800 sqft and perfectly situated at Leslie & Eglinton, this address blends size and serenity with connectivity. Steps from the Eglinton LRT, sitting directly beside Sunnybrook Park, and minutes from the Shops at Don Mills, plus easy access to DVP, Highway 401, and elite schools. Luxury, location, and lifestyle fully realized. This two-bedroom suite, currently set up as a thoughtfully designed 1-bedroom, 2-bathroom residence welcomes you with elegant open-concept living, sun-drenched interiors, soaring 9ft ceilings, and floor-to-ceiling windows. With an abundance of upgrades (please inquire for the full list), beautifully curated lobby, common areas and luxurious amenities, this unit truly shines. Complete with both parking and a locker, this offers a wonderful opportunity to balance luxury and lifestyle. This unique suite benefits from additional square footage compared to similar units as the sellers opted to capture the outdoor balcony space to be enjoyed as interior living space instead. Must be seen to be appreciated! ***Sellers are willing to convert the suite back to a 2-bedroom layout prior to closing*** (id:24801)
RE/MAX Hallmark Realty Ltd.
809 - 18 Yonge Street
Toronto, Ontario
Location!! Open Concept One Bedroom Plus Den, Unobstructed Easy View Of City, Bright And Spacious, 2 Baths. Living Room Walk Out To Open Balcony, On Suite Laundry, All In The Heart Of The Downtown Financial/Waterfront District. Steps To The Harbour Front, Ttc/Go Train, Hwy's Acc, Soctia Centre , Shops & Dining! Amenities Feature, Rec, Centre, 24 Hr Concierge, Gym Indoor Pool, Sauna, Massage Centre, 6th Floor Terrace W/ Bbq FacilityExtras: (id:24801)
Right At Home Realty


