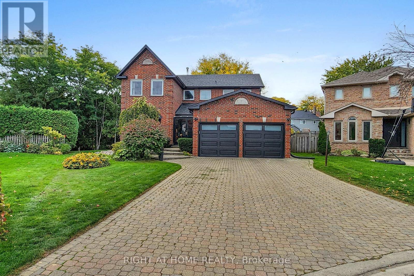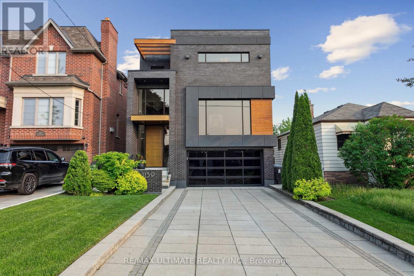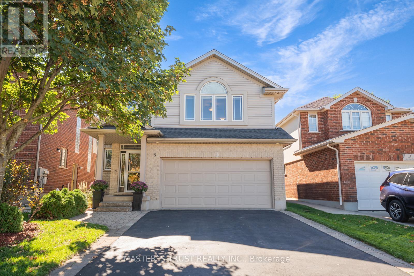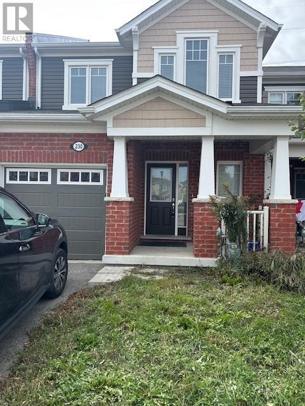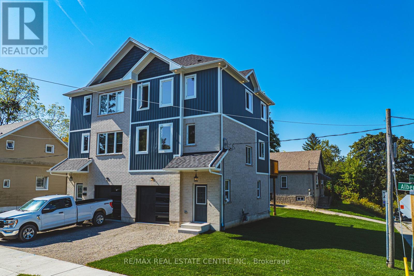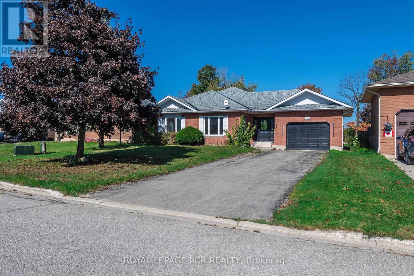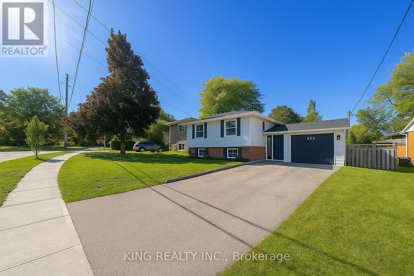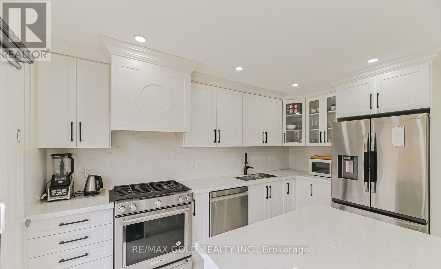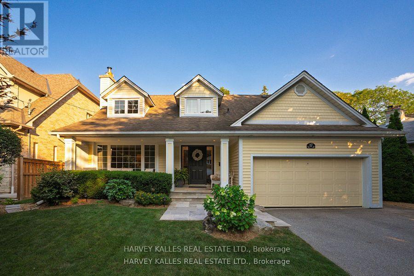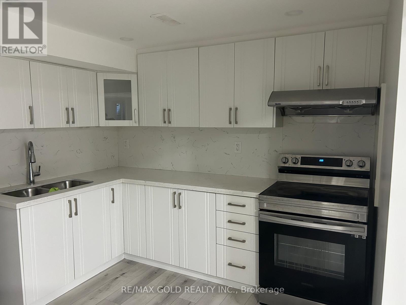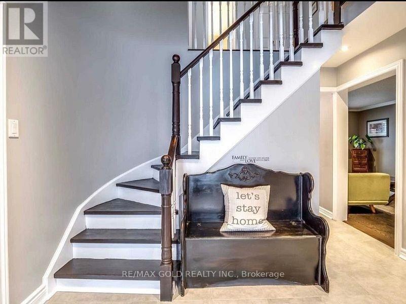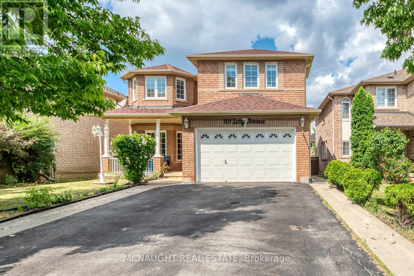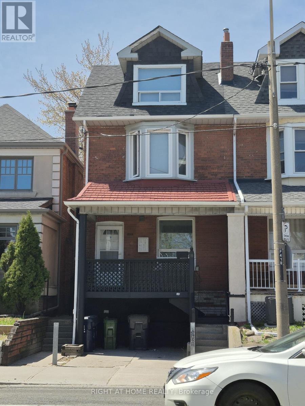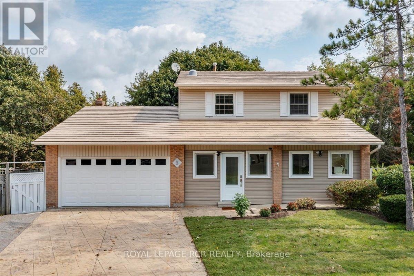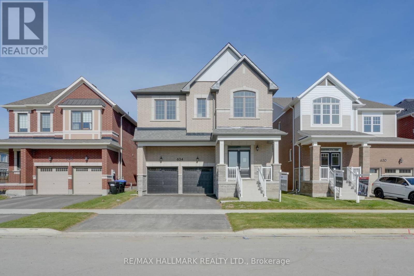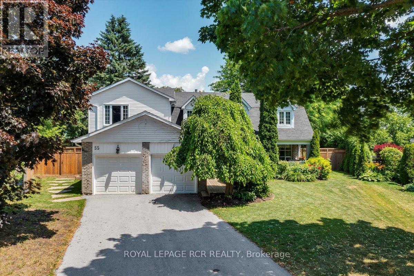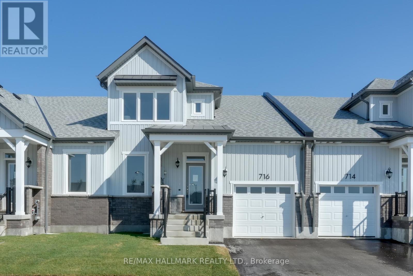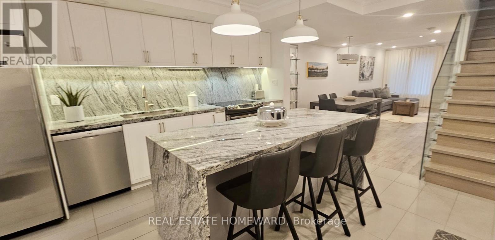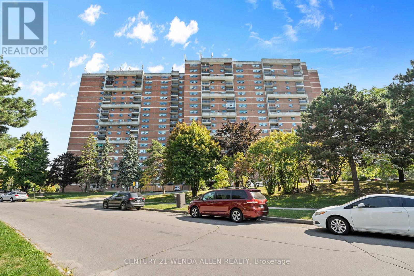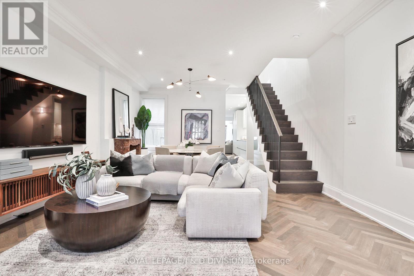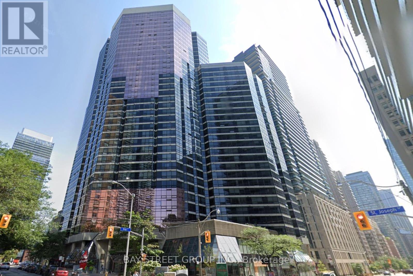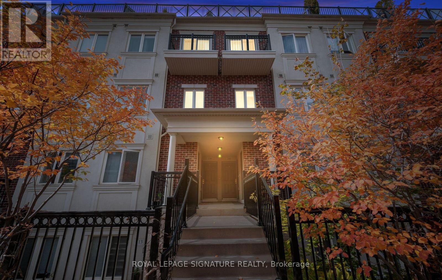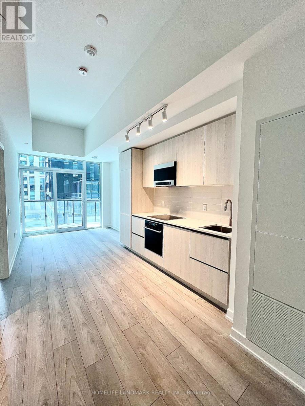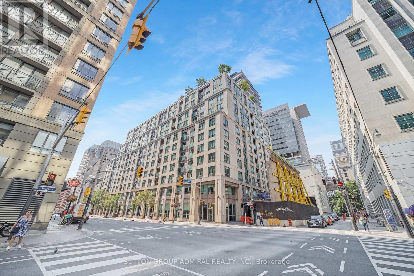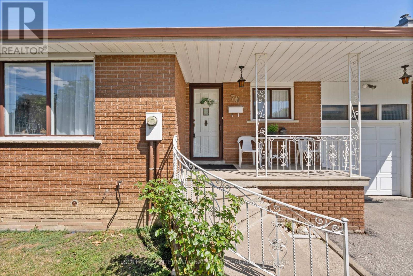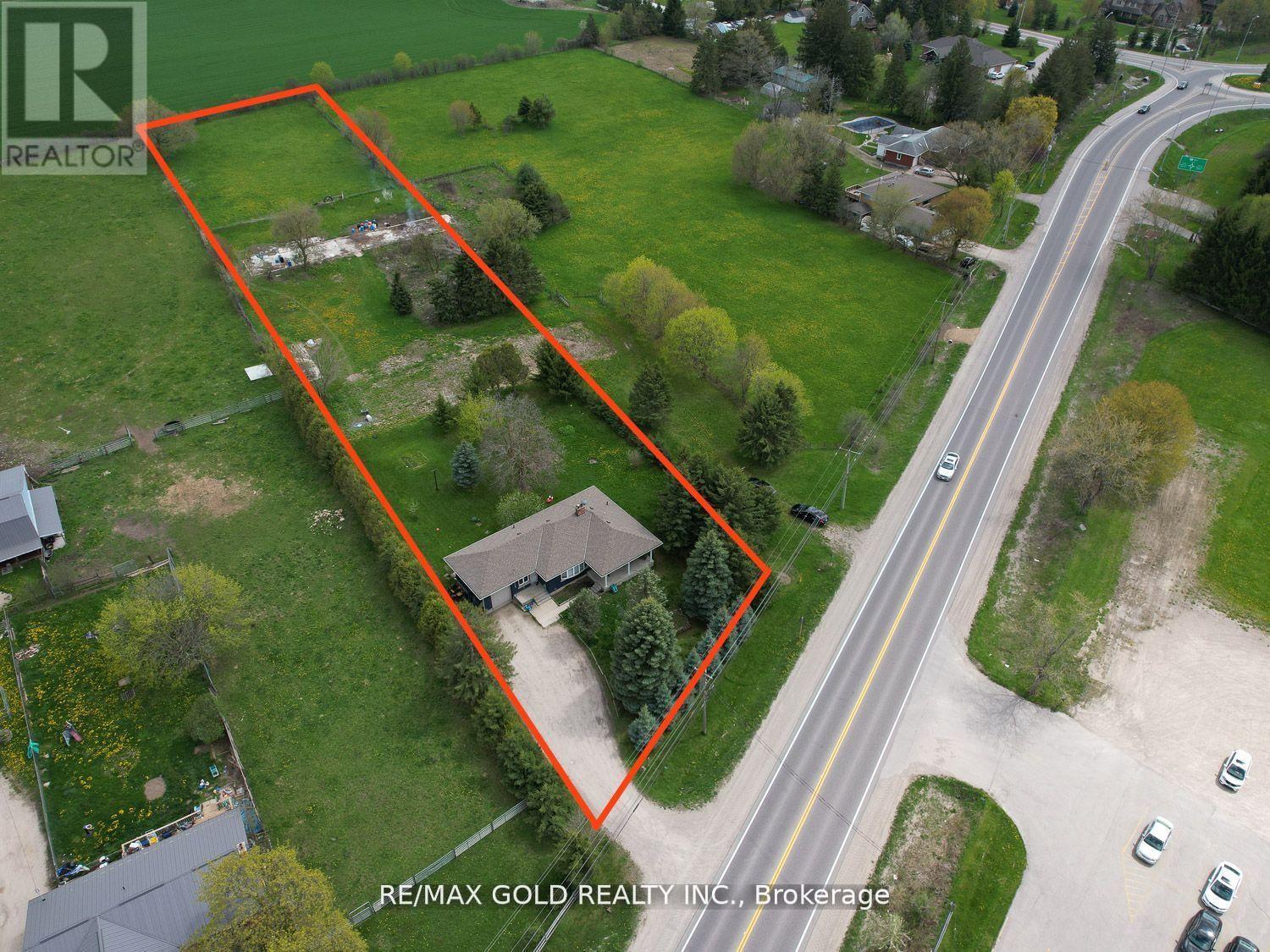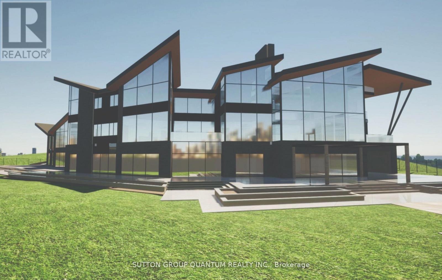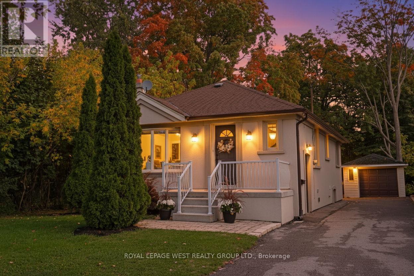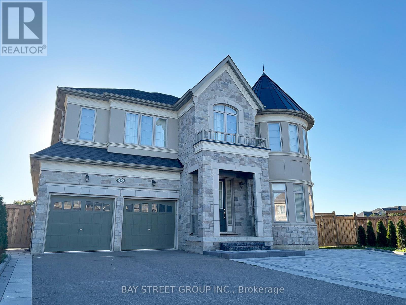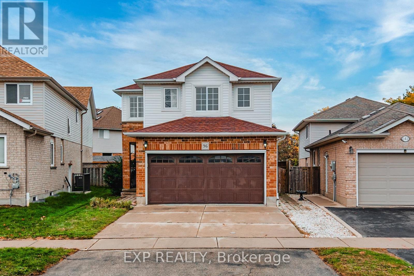24 Cummings Court
Markham, Ontario
Have you ever dreamed of living in a home worthy of a magazine feature...Now you can say you have! Featured in Better Homes & Gardens and House & Home, this Instagram-famous residence exudes quiet elegance, luxury and warmth in every corner. Completely gutted and reimagined from 2021-2024, this stunning property will captivate your heart the moment you walk in. From the moody, lime-washed, sunken living room- where you unwind in style, to the sprawling 12-seater formal dining area- perfect for your next holiday feast- to the sun-filled modern kitchen with vaulted ceilings, adjacent to an inviting family room, every space tells a story of design harmony and soul. From light to flow, feng shui to rhythm, and every thoughtful detail in between, this isn't just a house, it's heart and home combined. You'll truly cry if you miss this one. The expanded chef's kitchen anchors the home, featuring real wood, quartz countertops, a farmhouse sink and upgraded appliances. Engineered oak floors, wrought-iron pickets, smooth ceilings, marble and porcelain finishes, enhance the open-concept design. Overlooking a lush, private backyard, the kitchen offers a luxurious cottage feel, seamlessly blending sophistication and comfort. The primary suite is a private retreat designed for indulgence, with a bright sitting area, a regal walk-through dressing room with his and hers custom wardrobes, complete with a spa-inspired ensuite. The open-concept basement completes the home with a versatile space ideal for entertaining friends or creating lifelong memories with your growing family. EV charging station in your garage and Smart home integration offers modern ease, allowing you to control lighting, heating/ cooling, sound, home and garage entry, appliances and security with Alexa or Google Home. Quietly located on a peaceful cul-de-sac and set on a pie-shaped lot, perfect place for children to safely play and for family life to flourish. Your new model home awaits. (id:24801)
Right At Home Realty
1139 Glengrove Avenue W
Toronto, Ontario
Experience luxury living in this stunning custom-built home nestled in the sought-after Glen Park- Yorkdale neighbourhood. Designed with meticulous attention to detail, this modern residence offers an open-concept layout with soaring ceilings and expansive floor-to-ceiling windows, flooding the space with natural light and creating a perfect setting for both entertaining and cozy family moments. The chef's kitchen is a masterpiece, featuring high-end Italian-made Arrital cabinetry, sleek Caesarstone countertops, and top-of-the-line Miele appliances, making meal prep a pleasure. Lower Level In-Law suite In process will be completed shortly of additional income or private separate living space, The interior showcases solid 3/4 hardwood floors, custom millwork in the office, and finely crafted Italian hardware by Colombo, all complemented by LED accent lighting that adds warmth and elegance. Smart home features abound, including a Sonos sound system, smart thermostat, CCTV cameras, Ring front door camera and doorbell, and Ring floodlights in the backyard, providing security and convenience at your fingertips. The house is equipped with a comprehensive alarm system for peace of mind. Enjoy the outdoors in the beautifully renovated backyard (2020), complete with a concrete porch, slab, and a basketball net perfect for family fun and entertaining guests. The property features front and rear irrigation systems, outdoor lighting on a timer, and a private, lush landscape setting. Additional luxury amenities include a water filtration system, water softener, owned water tank, furnace, and air conditioning units. The home also boasts aluminum windows, heated floors in the basement, and solid wood interior trim and doors, creating a warm and inviting atmosphere. This exceptional residence combines modern design, advanced technology, and functional luxury a perfect sanctuary for family living and entertaining in one of Torontos desirable neighbourhoods. (id:24801)
RE/MAX Ultimate Realty Inc.
5 Howden Crescent
Guelph, Ontario
Welcome to 5 Howden Crescent! This 4-bedroom, 4-bathroom CARPET-FREE double garage home is beautifully finished on all levels and located in the very desirable neighborhood of Pineridge/Westminister Woods. Steps to Sir Isaac Brock public school, parks and the new High School scheduled to open in 2026-2027. Short drive to the University of Guelph, Hwy 401 and all major amenities. Situated on a quiet crescent BACKING ONTO GREEN SPACE. 4 spacious bedrooms upstairs including a master bedroom with his and hers walk-in closets and a four-piece ensuite bathroom. Bright kitchen with quartz countertop and stainless steel appliances. Fully finished WALKOUT BASEMENT with a kitchenette and three-piece bathroom. With a large back deck facing green space, this is the home you have been waiting! Upgrades include: Hardwood Stairs (2017), Roof (2019), Second Level Hardwood Floor (2023), Owned Water Heater (2023), Heat Pump (2023), New Paint (2023), Basement Kitchenette (2023), Dishwasher (2024). (id:24801)
Master's Trust Realty Inc.
230 Waterbrook Lane
Kitchener, Ontario
Live Large! Exquisite Modern And Stylish, Hard To Find! Amazing Layout, Two-Storey Townhome- 3 Bed + 2.5 Bath This Spectacular Home Boasts an Amazing Layout Ideal for a Family with Kids Ravine lot with no house behind - Kitchen is Spacious with Plenty of Cabinets and Countertop Space- One Extra Surface Parking Spot on Driveway - Air conditioning for your comfort in the summer- Beautiful Kitchen with Pantry, Stainless Steel Appliances Including Dishwasher, Microwave, Washer & Dryer- Huge Family Room with Lots of Living Space - Solid & Safe Home with Secure Windows & Roof- Avoid having to Scrape the Snow & Ice Off your Car with an In-Door Single Garage- Ceramic Tiles in Kitchen- Carpets in Good Condition & Easy-to-Clean - All Bedrooms are Comfortably-Sized- Large Master Bedroom with Ensuite Bathroom and Walk in Closet (id:24801)
Royal LePage Real Estate Services Success Team
38 Albert Street
Cambridge, Ontario
Be the first to own this beautifully crafted home by Melridge Homes. Built with quality and care, this residence comes with the peace of mind of a 7-year Tarion Warranty. Featuring 3 bedrooms and 2 bathrooms, this spacious design has 9-foot ceilings and exceptional craftsmanship throughout and includes brand new fridge, stove and dishwasher. The ground level provides convenient inside access from the garage, a laundry room, and a rough-in for a future third bathroom giving you the flexibility to customize later. It's perfect for a home based business which is completely separate from the house. Theres also an option to have the basement fully finished by the builder. Upstairs, the bright open-concept kitchen and living area are filled with natural light and feature sliding glass doors leading to a deck perfect for relaxing at the start of your day or unwinding at the end of the day. The top floor includes a comfortable primary bedroom with its own ensuite, plus two additional bedrooms and another full bathroom. This home is completely carpet-free, with wood laminate flooring throughout, including the stairs. Freshly laid sod, modern finishes, and solid construction make it truly move-in ready. Located within walking distance to the Gaslight District, Drayton theatre, the farmers market, parks, shopping and excellent schools and amenities, this home combines comfort, convenience, and contemporary style all backed by the security of a 7-year Tarion New Home Warranty. (id:24801)
RE/MAX Real Estate Centre Inc.
34 Wilson Crescent
Southgate, Ontario
Welcome to this spacious 4-level backsplit, offering 3 bedrooms and 2 bathrooms in a desirable Dundalk neighbourhood on a quiet crescent. Perfect for families, this home combines comfort and functionality with a bright, open-concept layout. The main floor boasts an eat-in kitchen with beautiful floors, an inviting living room, and convenient main-floor laundry with walk-out to the backyard and direct garage access. Upstairs, you'll find 3 well-sized bedrooms, all with no carpeting, along with a full 4-piece bathroom. The third level features a cozy family room with large windows that fill the space with natural light, plus a fireplace for those cooler evenings. The fourth level remains unfinished, offering plenty of potential for storage or future living space. Enjoy a private double-wide driveway and the benefits of a quiet setting. A great family home with room to grow, in a great Dundalk location. (id:24801)
Royal LePage Rcr Realty
290 Lincoln Road
Waterloo, Ontario
Fantastic turn-key raised bungalow in the heart of Waterloo offering over 2,000 sq. ft. of finished living space, featuring 6 bedrooms (3 upstairs, 3 in the basement) and a fully renovated basement with separate entrance, kitchen, laundry, and a new sump pump (2025) ideal for an in-law suite or rental income. Recent updates include a new HVAC and A/C system (2024), renovated kitchen and bathroom (2023), and new flooring and paint (2023). Includes appliances and parking for 5 vehicles a rare find. Enjoy a spacious backyard perfect for families and pets. Prime location directly across from groceries, banks, and amenities, with schools nearby and just minutes to Conestoga College, the University of Waterloo, and Wilfrid Laurier University. Steps to public transit. Perfect for families, first-time buyers, or investors seeking strong cash flow and long-term growth. (id:24801)
King Realty Inc.
3 Oakwood Place
Hamilton, Ontario
Outstanding Ravine Property! 3 Oakwood Place is a stately Tudor on a 178-foot deep, pie-shaped ravine lot in a serene Westdale cul-de-sac. With 5+1 bedrooms, 3+1 baths, and 3,300+ sq ft, it blends Tudor charm with modern updates. Renovations (2017) include a finished lower level with a second kitchen and bath (2021). The spacious living room features bay windows and a fireplace, the dining room highlights Tudor detailing, and the renovated kitchen boasts marble counters with views of the landscaped yard.Upstairs offers 3 bedrooms and an updated bath; the finished attic adds 2 more bedrooms and a 3-pc bath. A versatile office sits on the first landing. The basement suitewith kitchen, bath, and private garage entrysuits multigenerational living or lucrative student rentals (est. $8,900/month).Extras include a double-wide drive, stone patio, Armour stone landscaping, cedar fencing, and updated mechanicals (windows, doors, shingles, insulation, AC/furnace 2017, HWT 2025). Steps to McMaster and Westdale Village, this rare home offers history, comfort, and investment potential. (id:24801)
Royal LePage Burloak Real Estate Services
631 - 36 Zorra Street
Toronto, Ontario
Welcome to 36 Zorra, the Ultimate in Urban Living. Amazing opportunity to Live in the Heart of the Vibrant South Etobicoke Community. Oversize Floor to Ceiling Windows, 9 Foot Smooth Ceilings, Ensuite Laundry, Spacious Bedrooms & Beautiful Views! Incredible Building Amenities include Rooftop Pool Deck, Sauna, Fitness Center, BBQ Area, Games Room, 24/7 Concierge & Guest Rooms. (id:24801)
P2 Realty Inc.
620 - 36 Zorra Street
Toronto, Ontario
Welcome to 36 Zorra, the Ultimate in Urban Living. Amazing opportunity to Live in the Heart of the Vibrant South Etobicoke Community. Oversize Floor to Ceiling Windows, 9 Foot Smooth Ceilings, Ensuite Laundry, Spacious Bedrooms & Beautiful Views! Incredible Building Amenities include Rooftop Pool Deck, Sauna, Fitness Center, BBQ Area, Games Room, 24/7 Concierge & Guest Rooms. (id:24801)
P2 Realty Inc.
610 - 36 Zorra Street
Toronto, Ontario
Welcome to 36 Zorra, the Ultimate in Urban Living. Amazing opportunity to Live in the Heart of the Vibrant South Etobicoke Community. Oversize Floor to Ceiling Windows, 9 Foot Smooth Ceilings, Ensuite Laundry, Spacious Bedrooms & Beautiful Views! Incredible Building Amenities include Rooftop Pool Deck, Sauna, Fitness Center, BBQ Area, Games Room, 24/7 Concierge & Guest Rooms. (id:24801)
P2 Realty Inc.
623 - 36 Zorra Street
Toronto, Ontario
Welcome to 36 Zorra, the Ultimate in Urban Living. Amazing opportunity to Live in the Heart of the Vibrant South Etobicoke Community. Oversize Floor to Ceiling Windows, 9 Foot Smooth Ceilings, Ensuite Laundry, Spacious Bedrooms & Beautiful Views! Incredible Building Amenities include Rooftop Pool Deck, Sauna, Fitness Center, BBQ Area, Games Room, 24/7 Concierge & Guest Rooms. (id:24801)
P2 Realty Inc.
81 Drake Boulevard
Brampton, Ontario
Fully Renovated 2-Storey Semi-Detached Home - Move-In Ready in Prime LocationAbsolutely stunning 3-bedroom, 2-bath semi-detached home on a premium 35 x 110 ft lot, fully renovated from top to bottom! Perfect for families, first-time buyers, or investors looking for a turnkey property with excellent rental potential.Key Features:3 spacious bedrooms and 2 full bathrooms, including upgraded primary ensuiteBright living room with large bay window and natural lightModern open-concept kitchen with sliding doors to a generous backyard - ideal for entertainingUnfinished basement with legal second dwelling permit - potential rental income or extended family suiteMajor 2025 upgrades: new roof, shingles, windows, doors, fence, driveway, and tankless water heaterMove-in ready - nothing left to do!Prime Location:Walking distance to schools, parks, and local amenitiesFamily-friendly neighborhood with excellent community accessWhy You'll Love It:Fully renovated, bright, and functionalTurnkey semi-detached home with modern finishes and stylish upgradesPerfect for investors or homeowners seeking rental income Schedule your private showing today - this fully upgraded semi won't last long! (id:24801)
RE/MAX Gold Realty Inc.
17 Elstree Road
Toronto, Ontario
Welcome to 17 Elstree Rd, a stunning home set on one of the most coveted & tranquil tree-lined streets in Humber Valley Village. With over 81 ft of frontage on a lush, mature lot, this residence combines timeless elegance w/modern comfort in a truly unbeatable location. Step onto the covered front porch & into a sun-filled foyer featuring custom closets & gleaming hrdwd flrs. The L/R offers a wall of windows O/L the front gardens & a custom Rumford fireplace w/stone surround - perfect for both entertaining & quiet evenings. The formal D/R impresses w/hrdwd flrs, bespoke millwork, & a statement chandelier, all O/L the priv backyard.The kit features hrwd flrs, stone counters & backsplash, 6 s/s appliances,abundant cabinetry, a breakfast area, & a w/o to the backyard oasis. A main-flr F/R completes the flow, offering a warm space to gather & relax. Upstairs, you'll find 3 spacious bdrms, a primary retreat w/a w-in closet, custom b/ins, & a spa-inspired 5pc ens w/garden views. The L/L expands the living space w/a generous rec room,gas fireplace, above-grade windows, & a dedicated guest br or office paired w/a nearby 3pc bath - ideal for a nanny or in-law suite. A bright laundry area, ample storage, & a cold rm add convenience & function. Outside, the inground salt water pool, landscaped gardens, & towering trees create a private sanctuary, complemented by a dbl-car garage & driveway prkg for four. This home represents an exceptional opportunity to live on one of the best streets in Humber Valley Village, surrounded by top-ranked schools, incl Humber Valley Village JMS, Richview Collegiate Institute & All Saints Catholic School. Walk to the newly renovated Humbertown Shopping Centre & James Gardens. Renowned golf clubs, incl St. George's Golf & Country Club, Islington Golf Club & Weston Golf Club, are nearby. W/quick access to the Bloor St Subway line, Pearson Int Airport, and major hwys, 17 Elstree Rd offers the perfect balance of serene living & city convenience. (id:24801)
Harvey Kalles Real Estate Ltd.
Bsmt - 40 Barr Crescent
Brampton, Ontario
Bright & Modern 2-Bedroom Legal Basement Apartment for Rent - Prime Brampton LocationSpacious 2-bedroom legal walk-up basement apartment with private entrance, open-concept living, and modern kitchen. Completely carpet-free and filled with natural light, this move-in-ready home is perfect for small families, professionals, or work-permit holders.Features & Highlights:2 large bedrooms with ample closet spaceOpen-concept living and dining areaModern kitchen with sleek finishesCarpet-free, low-maintenance flooringPrivate separate entrance for privacyTenant pays 35% of utilities; tenant insurance requiredSteps to Highway 410, top-rated schools, parks, shopping, public transit, hospital, and churchWhy Rent Here:Bright, modern, and clean space ideal for professionals or familiesMove-in-ready legal basement apartment in a prime Brampton locationEnjoy the convenience of nearby amenities and easy highway accessDon't wait - homes like this rent fast! Schedule your private showing today! (id:24801)
RE/MAX Gold Realty Inc.
Upper - 40 Barr Crescent
Brampton, Ontario
For Lease: Gorgeous 4-Bedroom Detached Home in Prime Brampton NeighborhoodBright, modern, and fully upgraded 4-bedroom, 2.5-bathroom detached home in one of Brampton's most desired family-friendly communities. Featuring a carpet-free interior, this move-in-ready home is perfect for families, professionals, or work-permit holders seeking comfort, style, and convenience.Key Features:4 spacious bedrooms, 2.5 bathroomsBright open-concept layout with separate living and family roomsChef-inspired kitchen with stainless steel appliances, ample storage, and modern finishesCompletely carpet-free for a clean, allergy-friendly lifestyleBackyard with no rear neighbors for privacy and serene viewsTenants pay 75% of utilitiesPrime Location:Steps to top-rated schools, parks, shopping, and public transitIdeal for families or professionals seeking a convenient, move-in-ready homeWhy You'll Love It:Bright, airy, and modern with spacious open living areasFamily-friendly neighborhood with peaceful surroundingsPerfect balance of luxury, comfort, and location Schedule your private viewing today - homes like this don't stay available long! (id:24801)
RE/MAX Gold Realty Inc.
Main Level Only - 32 Michelangelo Boulevard
Brampton, Ontario
Main Level for lease. Basement can be included if required. Amazing Custom Gated Castlemore Estate Dream Home On Approximately 2+ Acre Lot With A Custom 5 Car Garage!! Upgraded/Updated Throughout Finest With Only The Best Materials. Grand Porch & Foyer With Crown Molding. Huge Formal Rooms Throughout, Including A Master-Chef's Gourmet Kitchen With Granite Counter. Gleaming Hardwood Flrs, Only 30Min To Downtown Toronto, 15 Min To Pearson Airport. Basement is vacant. (id:24801)
RE/MAX Millennium Real Estate
Bsmt - 36 Brentwick Drive
Brampton, Ontario
Newly Completed, Contemporary 2-Bedroom Basement Apartment with 1 Baths, Generous Space, and Private Entry, Plus Parking for 1 (Potentially 2) Vehicles in a Coveted Location Near Schools, Shopping, Restaurants, and Conveniently Located with Public Transit Access Right on the Street. 30 % Utilities will paid by the tenants. 2nd unit in the basement studio with 1 basement also available . full basement rent $2700 with 2 washrooms and 3 parking spots. (id:24801)
Century 21 Green Realty Inc.
101 Letty Avenue
Brampton, Ontario
Fall in Love with This Gorgeous, Sun-Filled Home in a Peaceful Neighbourhood! This beautifully designed 4+3 bedroom, 4 bathroom home offers an inviting open-concept floor plan that seamlessly blends style and functionality. Hardwood floors throughout, The bright and spacious kitchen features upgraded stainless steel appliances, ceramic tile flooring, and plenty of room for entertaining. Enjoy multiple living spaces, including formal living and dining rooms plus a cozy family room with a gas fireplace. The primary bedroom boasts a luxurious 4-piece ensuite and a large closet. Additional highlights include main floor laundry, pot lights in kitchen & living room, and a builder-finished basement with separate entrance for extra living space. Perfect for in-law suite. (id:24801)
Mcnaught Real Estate
Main Floor - 1644 Dufferin Street W
Toronto, Ontario
Location!! Spacious 2 Bedroom Apartment On The Main Floor, Located In The Heart Of Little Italy( Dufferin St /St. Clair) Situated In A Convenient Location Across From Library, Close To All Amenities, Ttc, Shopping, Schools And Parks. Large Backyard. Parking On The Street Available (Tenant To Obtain Permit From City) (id:24801)
Right At Home Realty
Milton - 1544 Carr Landing Drive
Milton, Ontario
Premium End Unit Townhouse in Milton's Sought-After Community. Experience the charm of a Semi-detached Feel in this spacious (2133 Sf.) corner unit. It's 4 Bdrms, 3 Bathrms, & 9' Ceiling on Main Flr. In The Midst Of It All At Bronte St. & Britannia Road. Near Milton Go Station, Hwy 401, 407, And 403 For Easy Commuting. Close Proximity To Delicious Restaurants, Entertainment Facilities, Beautiful Conservation Areas, Quality Schools, And So Many Other Amenities In Every Part Of The Town. Tenant(S) Are Responsible For Utilities, Hot Water Tank Rental, Lawn Maintenance, Snow Removal & Content Insurance. (id:24801)
Homelife New World Realty Inc.
22 Morgandale Road
Brampton, Ontario
Location Location Location . Welcome to beautiful Detached Home In A Highly DesirableNeighborhood! 3 Bedrooms, 3 washrooms , Master bedroom have ensuite and huge closet . FullyUpgraded from top to bottom inside and outside. Comes with 3 Parking . Minutes From Bus stop, Major plaza, Schools, Mt Pleasant Go Station, Grocery Stores, Banks, Highway 410, Transit, Etc! (id:24801)
Century 21 Green Realty Inc.
19 - 68 First Street
Orangeville, Ontario
End Unit One year old Freehold Townhouse. This property is located in a highly prestigious New Sub-Division in the heart of Orangeville. It's a beautiful property filled with natural light coming from the East/West directions. It has 3 large size bedrooms. Beautiful kitchen with S/S Appliances and Hood Fan. A private backyard for your comfort with no homes behind it. Don't miss out on this opportunity, make this your (id:24801)
RE/MAX Gold Realty Inc.
833 - 7325 Markham Road
Markham, Ontario
Exquisite Brand-New 2-Bedroom + Den Residence in the Heart of Markham Presenting a stunning, brand-new condominium situated in one of Markham's most desirable and convenient locales. This elegant suite boasts sophisticated laminate flooring throughout and a beautifully upgraded kitchen adorned with granite countertops and top-of-the-line stainless steel appliances. The living area is enhanced with tasteful pot lighting, creating a warm and inviting ambiance. The versatile den offers the perfect space for a home office or a charming children's room. Ideally positioned within close proximity to premier shopping destinations, including Costco and a variety of fine restaurants, as well as offering effortless access to Highway 407. (id:24801)
Homelife Today Realty Ltd.
2 Honeybourne Crescent
Markham, Ontario
Build your dream home on this 68 X 161 ft Corner lot in Prime Markham neighbourhood amongst Multi Million dollar homes, Home Sold in AS IS condition, Walk toTop Ranked Markville High School, transit, shopping, restaurants and Main Street Markham (id:24801)
Century 21 Leading Edge Realty Inc.
833 - 7325 Markham Road
Markham, Ontario
Exquisite Brand-New 2-Bedroom + Den Residence in the Heart of Markham Presenting a stunning, brand-new condominium situated in one of Markham's most desirable and convenient locales. This elegant suite boasts sophisticated laminate flooring throughout and a beautifully upgraded kitchen adorned with granite countertops and top-of-the-line stainless steel appliances. The living area is enhanced with tasteful pot lighting, creating a warm and inviting ambiance. The versatile den offers the perfect space for a home office or a charming children's room. Ideally positioned within close proximity to premier shopping destinations, including Costco and a variety of fine restaurants, as well as offering effortless access to Highway 407. (id:24801)
Homelife Today Realty Ltd.
46 Clandfield Bsmnt Street
Markham, Ontario
Beautiful detached home in a prime location with 31-car parking On driveway Features an open concept living and dining room with walk-out to a fully fenced yard and no house in front for extra privacy. Conveniently located close to Highway 407, Highway 7, top schools, Costco, grocery stores, mall, and hospital. Easy access to TTC and IRT transit for effortless commuting. (id:24801)
Homelife Silvercity Realty Inc.
3 Royal Oak Road
East Gwillimbury, Ontario
Tucked away at the end of one of Mt. Albert's most sought-after and peaceful streets, this beautifully maintained 3-bedroom detached home offers the perfect blend of comfort, privacy, and family-friendly living. Located on a quiet dead-end court, this charming two-storey home boasts exceptional curb appeal with a stamped concrete driveway, durable metal roof, and an enclosed front porch with direct access to a double car garage. Lots of parking for vehicles ensures plenty of space for family and guests. Step inside to a bright and open main floor featuring hardwood flooring throughout main level, crown molding, and a cozy gas fireplace. The heart of the home is an open concept kitchen, complete with granite countertops, a large island, and multiple walkouts leading to a massive private deck-ideal for entertaining or relaxing while enjoying views of the ravine and forested trails behind. Upstairs, you'll find three generously sized bedrooms, including a primary suite with a built-in wardrobe and access to an updated bathroom with heated floors. Both the upper level and the finished walk-out basement feature brand-new flooring, offering a fresh and modern touch throughout. The finished lower level provides the perfect space for a family room, games area, or teenage retreat with direct access to the backyard and the forest beyond. Whether the kids are exploring the trails or biking safely in the court, this location offers peace of mind and a true connection to nature. Don't miss your chance to live on arguably the nicest and quietest street in Mt. Albert. (id:24801)
Royal LePage Rcr Realty
943 Larter Street
Innisfil, Ontario
Located in a highly sought-after community, this beautiful home is just minutes from shopping, the Innisfil Recreation Complex, scenic beaches, and the proposed GO Station. Step inside to discover a bright and spacious open-concept layout with soaring 9-foot ceilings on the main level. Enjoy elegant hardwood flooring throughout the main floor, along with a large kitchen featuring granite countertops, a center island with an undermount sink, and plenty of workspace. Upstairs, you'll find three full bathrooms and a convenient second-floor laundry room. The luxurious primary ensuite boasts a glass-enclosed shower, a freestanding soaking tub, and a double vanity for a spa-like experience. (id:24801)
Union Capital Realty
634 Newlove Street
Innisfil, Ontario
Brand new and never lived in, this impressive 3,097 sq ft above-grade home, The Sawyer model, sits on a large 39.3 ft x 105 ft lot in Innisfils highly anticipated Lakehaven community, just steps from the beach. Designed for modern living, the main floor boasts 9 ft ceilings, a gourmet eat-in kitchen with quartz countertops, a walk-in pantry, and a generous island overlooking the open-concept great room with a cozy gas fireplace. A separate dining area is perfect for entertaining, while a versatile main floor room can serve as a home office, playroom, or whatever suits your lifestyle. Upstairs, 9 ft ceilings continue with four spacious bedrooms and three full bathrooms. The primary suite is a true retreat featuring double walk-in closets and a private spa-like ensuite with quartz finishes. One additional bedroom enjoys a semi-ensuite bathroom, while two others are connected by a convenient Jack and Jill. All bedrooms are enhanced with walk-in closets, offering incredible storage throughout. An upper-level laundry room adds everyday convenience. The deep backyard is full of potential for outdoor living, and you're just moments from Lake Simcoe's beaches, parks, and trails. This is a rare opportunity to own a brand new, never lived in home in one of Innisfils most exciting new communities. (id:24801)
RE/MAX Hallmark Realty Ltd.
55 Valley Mills Road
East Gwillimbury, Ontario
Nestled on a quiet dead end circle in sought after Mount Albert, this spacious 5 bedroom 3 bathroom home offers the perfect blend of privacy, comfort, and nature. Featuring an updated nearly 500 sq ft primary bedroom retreat with a cozy sitting area, and massive walk-in closet, and upper floor laundry, this home is ideal for growing families. A thoughtfully designed addition also adds approximately 200 sq ft behind the kitchen ready for your final touches. This four season room is perfect for future expansion, or at home working space, hair dresser? Accountant? any at home business can finish this space to suite their needs with separate entrance. The kitchen offers a walk-out to an expansive entertainers' deck with new deck boards and railing overlooking the fully fenced backyard backing onto tranquil ravine and walking trails. Enjoy the convenience of a walk-out basement, and a second bedroom with its own walk-in closet and updated 3 piece ensuite. Two powered outbuildings in the 156.56 ft wide backyard are ready for your creativity. You'll appreciate the ample parking with a double car garage and a 4 car driveway, while mature trees provide a serene, private setting. A true Mount Albert gem with endless possibilities! Don't miss this opportunity to allow your kids to roam care free on the property and explore the forest and trails behind. (id:24801)
Royal LePage Rcr Realty
701 Sargeant Place S
Innisfil, Ontario
Brand-new bungalow townhome with luxury finishes. Welcome to this stunning, brand-new,never-lived-in bungalow townhome,offering a rare combination of modern design, energy efficiency, and move-in-ready convenience! Nestled in a vibrant all-ages community, this land lease home is an incredible opportunity for first-time buyers and downsizers alike.Step inside to find a bright,open-concept layout designed for effortless one-level living. The kitchen is a true showstopper, featuring quartz counter tops, stainless steel appliances, an oversized breakfast bar, a tile back splash, a kitchen pantry, a built-in microwave cubby, andfull-height cabinetry that extends to the bulkhead for maximum storage. The inviting living room boasts a cozy electric fireplace and a walkout to a covered back patio, perfect for relaxing or entertaining.The spacious primary bedroom offers a 4-piece ensuite with a quartz-topped vanity plus a walk-in closet. A second main floor bedroom is conveniently across from a 4-piece bathroom,making this home ideal for guests, family, or a home office.Additional highlights include in-floor heating throughout, main-floor spacious laundry room,and a garage with inside entry to a mudroom complete with a built-in coat closet. Smart home features include an Ecobee thermostat, and comfort is guaranteed with central air conditioning and Energy Star certification.This home is move-in ready and waiting for you don't miss this exceptional opportunity! (id:24801)
RE/MAX Hallmark Realty Ltd.
700 Sargeant Place N
Innisfil, Ontario
Brand-new bungalow townhome with luxury finishes and no direct rear neighbours! Welcome to this stunning, brand-new, never-lived-in bungalow townhome, offering a rare combination of modern design, energy efficiency, and move-in-ready convenience! Nestled in a vibrant all-ages community, this land lease home is an incredible opportunity for first-time buyers and downsizers alike. Step inside to find a bright, open-concept layout designed for effortless one-level living. The kitchen is a true showstopper, featuring a large quartz island, stainless steel appliances, a tile back splash, a kitchen pantry, and full-height cabinetry that extends to the bulkhead for maximum storage. The inviting living room boasts a cozy electric fireplace and a walkout to a private covered back patio, perfect for relaxing or entertaining. This home offers privacy,backing onto a maintained quiet walkway with no direct neighbour behind.The spacious primary bedroom offers a 3-piece ensuite with a luxurious walk-in shower, a quartz-topped vanity, and a walk-in closet. The second main floor bedroom is spacious and bright, making this home ideal for guests, family, or a home office. A 4-piece bathroom with quartz counter tops completes the main level. This home also features no carpet throughout!Additional highlights include in-floor heating, a spacious main-floor laundry room, and a garage with inside entry to a mudroom complete with a built-in coat closet. Smart home features include an Ecobee thermostat, and comfort is guaranteed with central air conditioning and Energy Star certification. This home is move-in ready and waiting for you don't miss this exceptional opportunity! (id:24801)
RE/MAX Hallmark Realty Ltd.
716 Keast Place
Innisfil, Ontario
BRAND-NEW BUNGALOFT WITH LUXURY FINISHES. Welcome to this stunning, brand-new, never-lived-in bungaloft townhome, offering a rare combination of modern design, energy efficiency, and move-in-ready convenience! Nestled in a vibrant all-ages community, this land lease home is an incredible opportunity for first-time buyers and downsizers alike. Step inside to find soaring vaulted ceilings and an open-concept main floor designed for effortless living. The kitchen is a true showstopper, featuring quartz countertops, stainless steel appliances, an oversized breakfast bar, a tile backsplash, a built-in microwave cubby, and full-height cabinetry that extends to the bulkhead for maximum storage. The inviting living room boasts a cozy electric fireplace and a walkout to a private covered back patio, perfect for relaxing or entertaining. The main floor primary bedroom offers a 4-piece ensuite with a quartz-topped vanity plus a walk-in closet. A second main floor bedroom is conveniently served by its own 4-piece bathroom. Enjoy the convenience of in-floor heating throughout, main-floor in-suite laundry, and a garage with inside entry to a mudroom complete with a built-in coat closet. Upstairs, a spacious bonus family room/loft offers endless possibilities as a second living space, home office, or guest room, along with an added second-floor powder room for extra convenience. Smart home features include an Ecobee thermostat, and comfort is guaranteed with central air conditioning and Energy Star certification. This home is move-in ready and waiting for you, don't miss this exceptional opportunity! (id:24801)
RE/MAX Hallmark Realty Ltd.
5 - 122 Glen Manor Drive
Toronto, Ontario
A Condo Townhouse That Truly Feels Like A House! Totally Gutted (2018) And Opened Up Featuring A Large Modern Kitchen With Granite Counters & Waterfall Island. Glass Railings Lead To 2nd Floor With Three Skylights! Dining Room Overlooks Living Room With Wood Fireplace, Balcony, And Views South To The Lake! Heated Floors In Both Baths - Master Ensuite Is Out Of A Magazine! Private Terrace For Entertaining. Too Many Upgrades To List. Parking And Locker! (When I opened the door to 5-122 Glen Manor I knew instantly that this was home. It's fully renovated, with an amazing kitchen and wait till you see the master ensuite. I have entertained here and it is such a comfortable environment because of the open concept. The neighbours are wonderful and always look out for me. However, as life goes on, I am starting on my next adventure. Whoever buys the property I hope that you love it and enjoy it as much as I have. Best Wishes, Michele) (id:24801)
Real Estate Homeward
1507 - 100 Wingarden Court
Toronto, Ontario
Renovated 2+1 bedroom condo with 2 full bathrooms. Utilities included in the condo fees!! New S/S appliances in the kitchen. 2 generous sized bedrooms and primary features a 4 piece en-suite plus his/hers closets. 3rd smaller room great for whatever you need. In suite laundry. Carpet free unit. Included one owned underground parking spot. Vacant so available for quick closing if needed. (id:24801)
Century 21 Wenda Allen Realty
3504 - 75 St Nicholas Street
Toronto, Ontario
Luxurious Condo In Very High Demand Area, Steps To Yonge/Bloor Subway, Steps To U Of T, Unobstructed Lake & Downtown Core View, Upper Penthouse,10 Ft High Ceiling, 2 Storey Lobby With 24 H Security, Tons Of Facilities, Lots Of Visitor Parking, One Parking Plus One Locker, Much More. (id:24801)
Real One Realty Inc.
69 Sullivan Street
Toronto, Ontario
This impeccably renovated 3-storey Victorian showcases exceptional quality & exquisite finishes throughout. The entry foyer opens to a stunning combined living & dining room flanked by 2 gorgeous fireplaces, nearly 10-foot soaring ceilings, herringbone hardwood floors & large windows.The gourmet Scavolini kitchen is the envy of amateur & professional chefs alike with generous Calcutta marble counter space, professional gas range, high end appliances & oversized pantry. The open concept family & breakfast rooms offer additional lounging, dining & work space with 2skylights & double sliding door walk-out to a tranquil City garden with ipe/teak deck & garage. The 2nd floor offers 2 spacious bedrooms one large enough to be the primary bedroom, renovated bathroom, open study area which could be a 4th bedroom & serene deck nestled in the tree tops. The beautifully reno'd Calcutta marble bathroom with soaker tub/shower, high-end fixtures & heated floors. The 3rd floor primary bedroom suite has a stunning 5-piece ensuite bath with separate water closet, large walk-in closet outfitted with Italian Poliform built-ins, sitting room, Juliette balcony & custom privacy door. The renovated lower level with media room, office or bedroom, another beautifully renovated 3-piece bathroom, laundry/utility room & abundant storage. There are 6 flat screen TV/Sonos systems throughout the home. This property offers an excellent investment opportunity & has generated over $550,000 in income over the past 6 years. Located in one of Toronto's most dynamic &culturally rich areas, steps from Queen West, Chinatown, Entertainment & Financial Districts & Kensington Market renowned for its eclectic mix of trendy boutiques, cafes, gourmet restaurants, vibrant nightlife, AGO, TTC, Grange Park, Ogden JR Public School and so much more. (id:24801)
Royal LePage/j & D Division
2213 - 1001 Bay Street
Toronto, Ontario
Bright and spacious bachelor with den (can be used as a bedroom) on a high floor with unobstructed south-facing views of the city and lake. This luxury condo offers world-class amenities including an indoor saltwater pool, sauna, large fitness centre, squash and basketball courts, BBQ area, guest suites, and 24-hour security. Steps to the subway, University of Toronto, Yorkville, Financial District, and top hospitals-experience the best of downtown living at your doorstep. (id:24801)
Bay Street Group Inc.
240 - 15 Coneflower Crescent
Toronto, Ontario
Welcome to this beautifully updated 2+1 bedroom townhome with rooftop terrace, ideally situated in a highly sought-after North York community. This multi-level condo offers the comfort and feel of a traditional home with modern upgrades throughout - move-in ready and meticulously maintained. From the moment you enter, you'll appreciate the bright, open-concept living and dining area that flows seamlessly to your private upper terrace - perfect for entertaining, lounging, or enjoying your morning coffee. The updated kitchen features upgraded cabinetry, stylish finishes, and a brand-new dishwasher (installed late 2024). Hardwood stairs, new flooring, and refreshed bathrooms with new vanities and tiles create a cohesive, contemporary aesthetic from top to bottom. The versatile den provides the perfect work-from-home setup or reading nook, while the upper-level bedrooms offer privacy and comfort away from the main living space. With underground parking, you'll appreciate the convenience of staying snow-free in the winter months. Residents enjoy access to an outdoor pool located right outside your front door, and all exterior maintenance, landscaping, and common elements are included in the condo fees-making life simpler and more enjoyable. The location is unmatched: Just minutes to Antibes Community Centre, offering a variety of free city-run programs - including swimming lessons, summer camps, and dance classes. You're also only steps to G. Ross Lord Park, where you'll find trails, a playground, and a splash pad. Commuters will love the easy access to TTC transit, Finch Station, and major highways, as well as proximity to schools, grocery stores, and great local restaurants. This home combines convenience, comfort, and community - a rare opportunity to enjoy urban living surrounded by green space. Just move in and enjoy! (id:24801)
Royal LePage Signature Realty
603s - 110 Broadway Avenue
Toronto, Ontario
Brand New 1Bed + Den Condo at Yonge & Eglinton! 3 min walk to the Yonge & Eglinton subway. Professional Window-Covers installed. Move-in ready. West Facing Bright & Functional Layout With Large Windows In Bedroom And An Open Balcony. The Den Is Spacious Enough To Be Used As An Office with 11 ft ceiling. Premium Upgraded Finishes Throughout, Sleek Kitchen And Quartz Countertops. Amenities available soon: Indoor & Outdoor Pools & Lounge, Fitness Centre, Spa, Meditation Garden, Social Lounge, Kids Playroom, Private Dining, Cinema Room, BBQ Outdoor Area & Patio, Basketball Court! Steps To All Fun Things Around Yonge & Eglinton! Close TO Subway, LRT, Shops, Dining & Parks. (id:24801)
Homelife Landmark Realty Inc.
812 - 168 Simcoe Street
Toronto, Ontario
Upscale Qwest Condos by Tridel, 1+Den 752 sq. ft. unit, fully renovated a few years ago. Located on the 8th floor, the only floor built with extra high ceilings, equipped with high quality flooring, granite countertops and stainless steel appliances. The floor plan is well laid out with an open concept kitchen and generous space for office/ dining and entertaining space. Located in a boutique low traffic building in the heart of Downtown Toronto's Financial and Entertainment districts; steps to Osgoode subway station and future station of Ontario Line; 10-min walk to Hospital for Sick Children/ Mount Sinai Hospital/Toronto General Hospital; 2-min walk to the PATH underground system. Excellent facilities: 24-hour concierge, large and well equipped exercise room, hot tub, superb roof terrace with lounging area and barbecues, superb party room, billiard room, boardroom, card room, library, and visitor parking.Excellent location: Major intersection University Avenue and Queen/Richmond Streets. Maintenance fee includes heating, water and hydro! STR allowed in the building. Ample free visitor parking available. (id:24801)
Sutton Group-Admiral Realty Inc.
76 Lawnside Drive
Toronto, Ontario
This solid brick bungalow in a welcoming North York neighbourhood offers more than just great bones it offers options. Set on a large 50 x 119 ft lot, this home features three bedrooms plus a den on the main floor, plus an additional bedroom in the finished basement perfect for extended family or rental potential. With two kitchens and two full bathrooms, the layout is ideal for multi-generational living or as an income helper live upstairs and rent the lower level to help with the mortgage. You'll appreciate the easy access to Hwy 401, public transit, and neighbourhood amenities. Schools, parks, and shopping are nearby, and you're just minutes from Humber River Hospital perfect for healthcare workers or anyone who values being close to quality care. Whether you're a first-time buyer, investor, or someone ready to transform a home with great fundamentals, this is the one. A little updating will go a long way bring your vision and make it your own! Endless potential, excellent location, and a great community 76 Lawnside is ready for its next chapter. (id:24801)
Sotheby's International Realty Canada
8017 Highway 7 S
Guelph/eramosa, Ontario
Great Opportunity To Purchase This Completely Renovated 3 Bedroom Bungalow With Finished Basement, Situated On 2 - Acre Lot With Approx. 142.82 Feet Frontage On Highway 7, Great Location For Future Development Or To Built A Custom Home, All Brick Bungalow With Separate Dining & Living, Walk-Out To Backyard And Separate Front Entrance. Fully Finished Basement Complete With Great Room, 3Pc Bath And Laundry Room And Storage Room. Long Wide Driveway Provides Plenty Of Parking. ( All 3 lots of approx. 6 acres (8011,8013 & 8017 Hwy 7 can be bought together) (id:24801)
RE/MAX Gold Realty Inc.
1390 Captain Court
Mississauga, Ontario
Very Rare! This Spectacular " One Acre Waterfront Lot" (266 FT WATER FRONTAGE) on Lake Ontario with unobstructed views of the Toronto Skyline and miles of glistening water. Situated on on a quiet cul-de-sac, in the heart of Mississauga's most exclusive waterfront communities. Let your imagination run wild on this unique property, surrounded by nature, with Rattray Conservation to the East, as gentle waves wash up onto the shore. A little bit of heaven. (id:24801)
Sutton Group Quantum Realty Inc.
44 Westglen Crescent
Toronto, Ontario
Exceptional opportunity in Etobicoke - build, expand or simply move in! Welcome to one of Etobicoke's most prestigious and tree-lined enclaves, where custom built homes define the streetscape, and where your opportunity to create something extraordinary awaits. Set on a prime 50' x 150' lot backing directly onto the tranquil Greenbelt of Glen Park, this meticulously maintained 3+1 bedroom, 2 bathroom bungalow offers limitless potential in a family-friendly, highly sought-after neighbourhood surrounded by luxury homes. Whether you're a builder envisioning your next statement home or a family seeking charm, space and serenity, this property delivers on every level. Inside, Jatoba hardwood flooring flows through sunlit principal rooms, complemented by elegant limestone tile in the foyer and kitchen. The custom maple eat-in kitchen boasts granite countertops, stainless steel appliances, and ample storage - a functional yet refined space for daily living. A separate formal dining room adds a touch of traditional elegance for entertaining. The lower level provides generous open-concept living, a bonus area for a potential fourth bedroom/home office/gym and the perfect space for growing families or multigenerational living. Step outside to the park-like backyard with mature trees or through the adjacent pathway to access Glen Park. Enjoy the tennis/pickleball courts, splash pad, and playground, just steps away, or relax in the privacy of your own backyard. Whether you're looking to build a custom luxury home or move in and enjoy a beautifully cared for family home, this is your chance to secure a rare piece of real estate in an established, tight - knit community known for top schools, easy access to all major highways and upscale amenities. Don't miss your opportunity to invest in one of Etobicoke's most desirable neighborhoods - a place where your dream home and future begins. (id:24801)
Royal LePage West Realty Group Ltd.
Bsmt 42 Brown Court
Newmarket, Ontario
Welcome To This Bright & Spacious Walk-Out Bsmt Unit With A Private Entrance & Direct Access To The Backyard, Recently Renovated With Modern Finishes, Offering 2 Bdrms With Closets & Large Windows, An Open-Concept Living/Dining Area, A Modern Kitchen With Quartz Ctrtops, Backsplash & S/S Appliances, A Full 3-Pc Bath With Glass Shower & Updated Vanity, Private Laundry With Brand-New Washer & Dryer, Walk-Out To Patio & Backyard, With Pot Lights Thru-Out, Easy-To-Clean Flrs, A Bright Neutral Color Palette, Plus 2 Parking Spaces & All Utilities Included (Water, Hydro, Heat & Gas). Located On A Quiet Cul-De-Sac Corner Lot, This Bsmt Offers Privacy, Minimal Traffic & A Safe Setting For Children. Enjoy The Convenience Of Living Just Minutes From Upper Canada Mall, T&T Supermarket, GO Bus Station, Service Ontario, Southlake Hospital, Shopping Plazas, Restaurants, And Banks. Surrounded By Top-Rated Schools, Parks, And Public Transit, This Home Truly Combines Comfort, Style, And Convenience. (id:24801)
Bay Street Group Inc.
96 Marl Meadow Drive
Kitchener, Ontario
Welcome to this stunning Brigadoon home that has been lovingly updated with modern finishes and thoughtful details throughout. The open-concept main floor features gorgeous new flooring, stylish and modern light fixtures, and a bright, contemporary kitchen with elegant touches. The living room boasts impressive vaulted ceilings, creating a spacious and airy feel, while the walkout leads to a fully fenced backyard with peaceful green space views-perfect for entertaining or relaxing. All bedrooms are generously sized, with the primary suite offering a full ensuite bath and walk-in closet. The updated bathrooms feature new counters, tiles, fixtures, and finishes, and the entire home has been freshly painted for a modern, move-in-ready feel. The finished basement adds incredible versatility with a flexible space for work, a bathroom, and plenty of room to play or unwind. Outside, a double concrete driveway and double garage provide ample parking and storage for all your cars and toys. This home shows AAA+ and is ready to welcome its next owners. (id:24801)
Exp Realty


