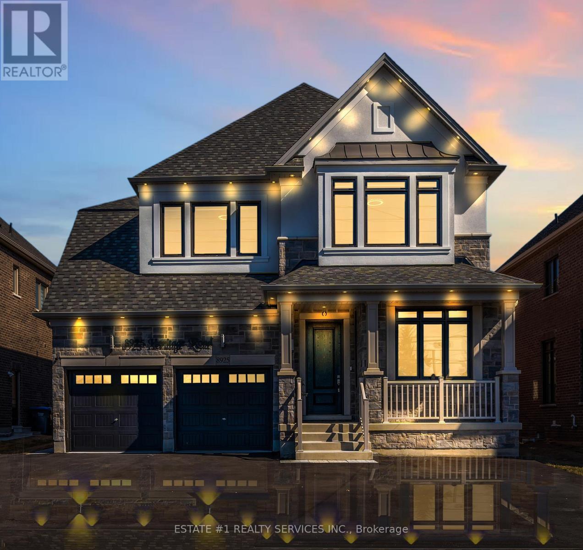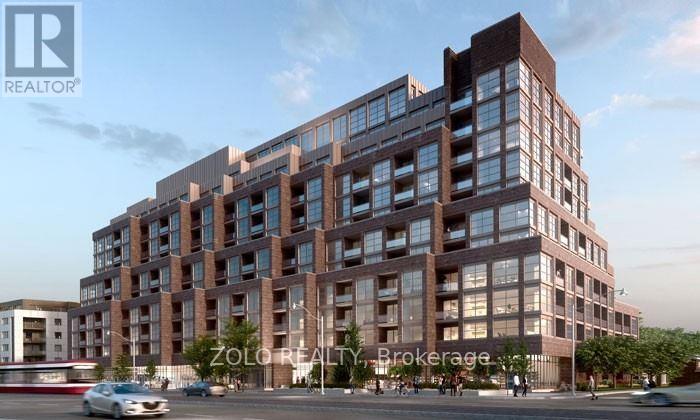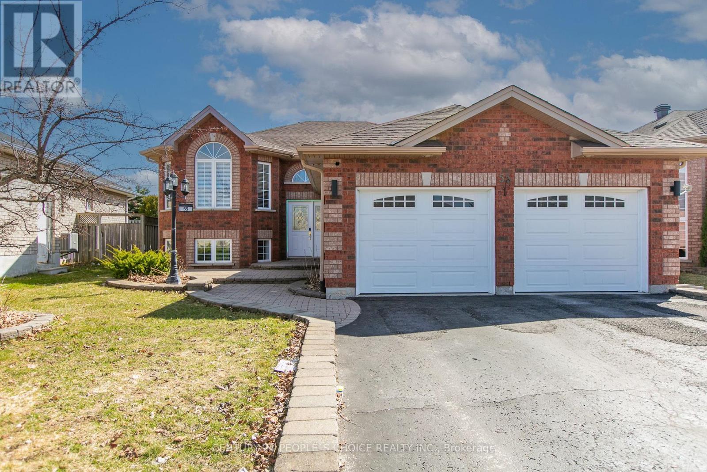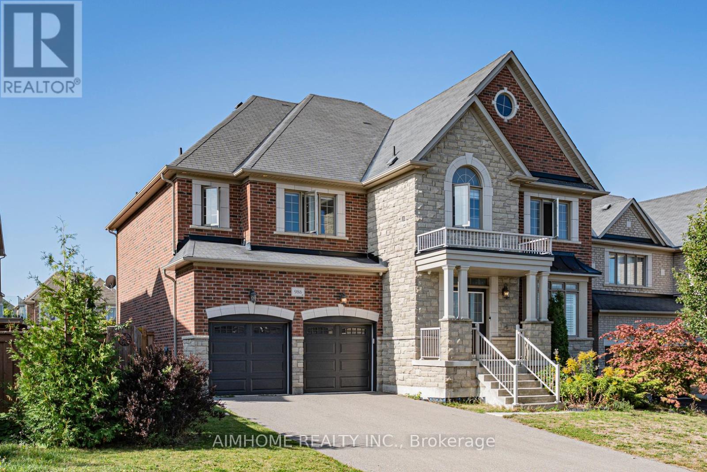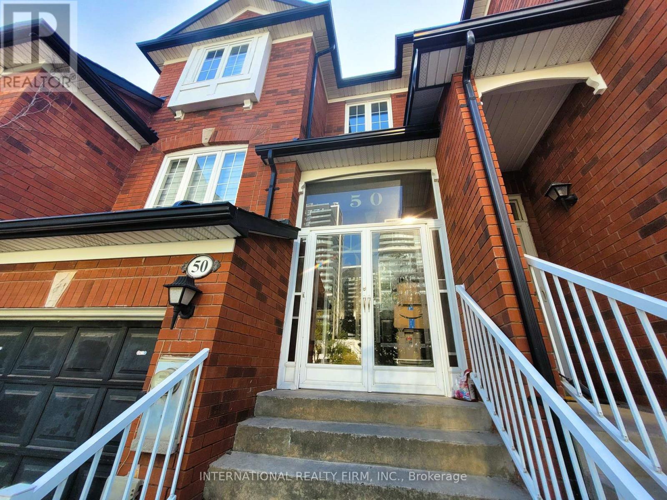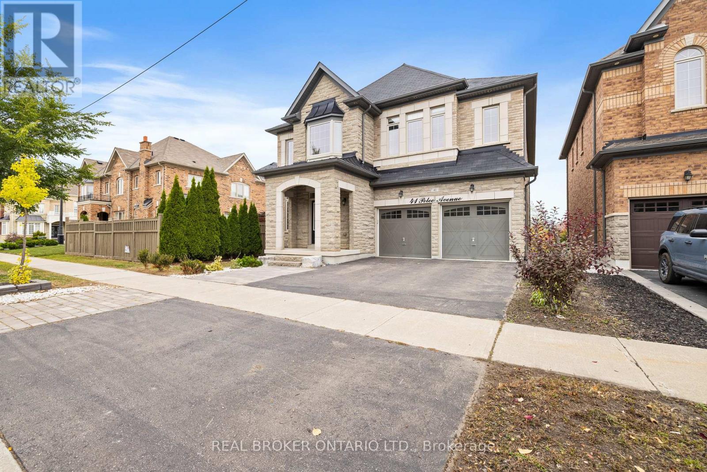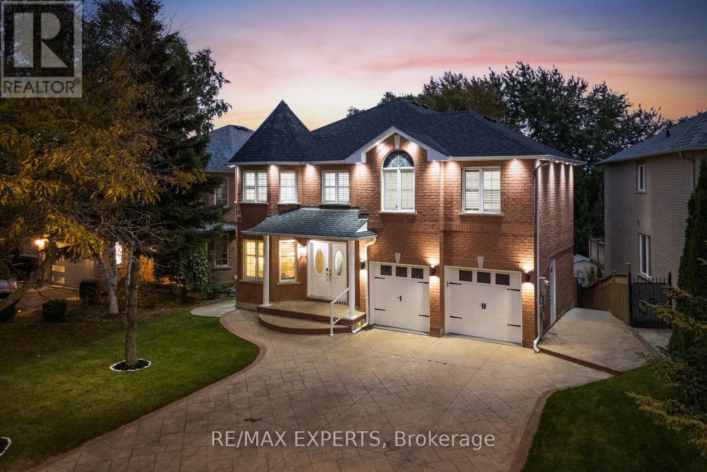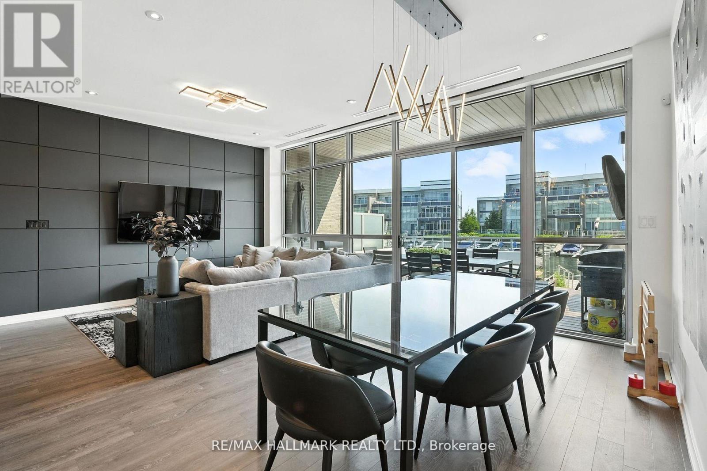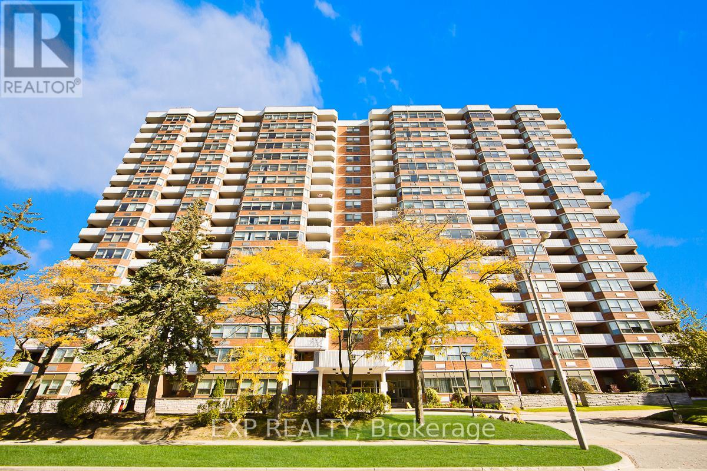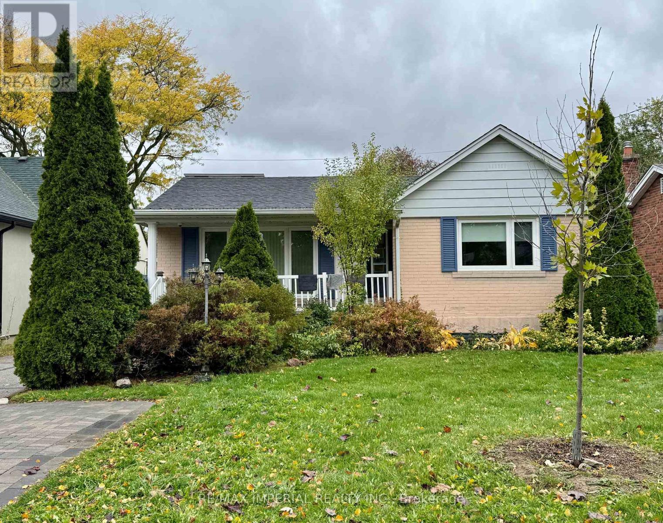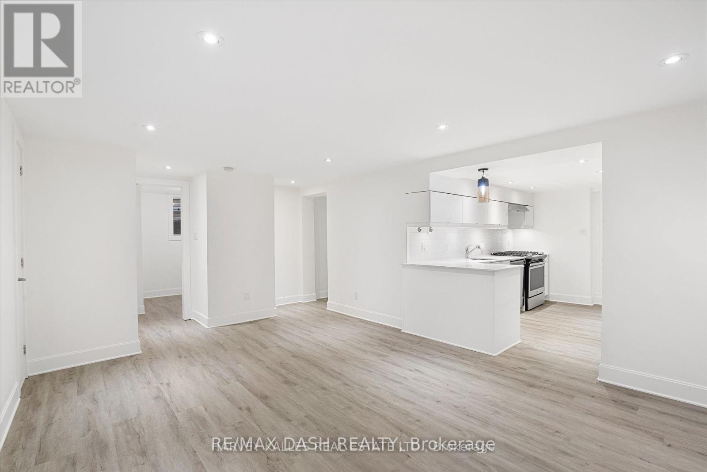8925 Heritage Road
Brampton, Ontario
**Rare **Luxurious **Estate Home with **LEGAL Basement Apartments in Bram West rented for $4200 ( two portion) **Legal Basement permit attached with schedule ** !! Big lot of 50 (wide )by 113 (deep) loaded with upgrades !!Welcome to this 1-year-old luxury residence on a **premium lot along Heritage Road in highly desirable Bram West. Offering over 5,000 sq. ft. of living space, including basement where 3515 Sqfeet builder paper above grade is attached with schedules !! This custom-built home blends elegance, comfort, and functionality. Main Highlights: ***Premium Lot with parking for 10 vehicles**10-ft ceilings & 8-ft doors on main floor Grand entry with custom 8-ft English doorSeparate living & family rooms with feature walls Main-floor office with large windows Chefs kitchen with oversized island, extended cabinetry, quartz countertops, and built-in Jenn-Air appliances French doors opening to expansive backyard for outdoor living Second Floor:5 spacious bedrooms with high ceilings & large closets Primary suite retreat with 2 walk-in closets & serene green views3 additional bathrooms with upgraded finishesLegal Basement Apartments (Brand New):Two self-contained 2-bedroom units with separate side entrance Each unit features a custom kitchen (quartz counters, premium appliances), designer bathrooms with glass showers, and accent feature walls Ideal for extended family or rental income Additional Features:Legal pot lights inside & out with premium fixtures Hardwood floors throughout main and upper levelsLarge windows providing abundant natural light Vaastu friendly design Unobstructed green views offering peace & privacyLocation:Enjoy the rare blend of city living and countryside tranquility with quick access to Hwy 401/407, top schools, parks, and all amenities. This is a rare opportunity to own a truly luxurious estate home in one of Brampton's most coveted neighborhoods!! Attachment of sch includes legal basement permit , survey and builder map! (id:24801)
Estate #1 Realty Services Inc.
304 - 1787 St. Clair Avenue W
Toronto, Ontario
This southfacing 1B + Den unit offers ample sunlight and quiet courtyard exposure. Den can fit a full size bed. 9 Foot Ceilings with High-End Finishes. Scout Condos By Graywood Is An Urban Chic Boutique Midrise Building With 269 Suites & Retail Shops To Compliment The Existing And Growing Community Of West St.Clair West. Surrounded By Joyful Mix Of Mom And Pop Shops, Eateries, Independent Breweries And Cafes. Just Steps From Stockyards Village And The Dedicated 512 Ttc Line To St.Clair And St.Clair West Subway Stations. Minutes to Junction neighborhood. The building is just under 3 years old. (id:24801)
Zolo Realty
55 Marsellus Drive
Barrie, Ontario
Welcome to 55 Marsellus Drive, located in the heart of Barrie's family-friendly Holly neighborhood, where lifestyle truly meets location! This well-maintained 3+1 bedroom, 3 bathroom raised bungalow offers comfort, versatility, and convenience. Key Highlights: Prime location-walking distance to Peggy Hill Recreation Centre and two excellent schools Close to two plazas and just minutes to Highway 400Beautiful backyard retreat featuring a wooden deck, hot tub, and gazebo Spacious layout with three living rooms and three full bathrooms Finished basement with a separate garage entrance (previously rented)Oversized garage, larger than most in the neighborhood (id:24801)
Century 21 People's Choice Realty Inc.
986 Wilbur Pipher Circle
Newmarket, Ontario
A Must See Home!See is believe ! showing 10+++! Premium 62ft Lot W/App. 3700 Sqft Above Ground Plus Fin Basement.9' Ceilings on the Main & 2nd Floor, Incredible Open Concept Layout, Private 3rd Flr Loft W/O To Balcony, Designed And Decorated By An Interior Designer For A Luxe Transitional Look! Upgraded From Top To Bottom W/Hand scraped Hardwood Throughout, Over 150 Pot lights, Wainscoting In Main Hall, Living/Dining & Upper Hall, Smooth Celling, Crown Moulding, Waffled Ceiling In Kitchen, Built In Entertainment Wall In Family Room, Grommet Kitchen W/Granite Counter,Centre Island, Backsplash, 2nd Flr Laundry,Luxurious 5 Piece Ensuite With Quartz Counters and Glass Shower, CVAC. No Sidewalk,Close To 404,Parks,Supermarket.new Costco. (id:24801)
Aimhome Realty Inc.
50 Beresford Drive
Richmond Hill, Ontario
**Under full renovation! Excellent Floor plan, Rare Opportunity to own this Beautiful & Spacious 3+1-Bedroom 4-Bathroom Townhome in high demand Location. Welcome to the bright and inviting townhouse suited for families seeking comfort and convenience. Wide entrance stairs invites you to this elevated home into a spacious mudroom with double storm doors & entrance doors, and spacious foyer. Centrally located in a prime neighborhood, the home is just a short walk to Viva/YRT transit and Richmond Hill Bus Terminal. Excellent schools, large shopping plazas, Home Depot, Staples, Shoppers Drug Mart, Dollarama, movie theatres, and much more. Minutes to Hillcrest Mall, public libraries, and hospital. Everything you need is close by! The kitchen is the center of the house with a functional island with sink, plenty of storage space. A bright, open-concept with sun light filled living/dining and a family room, it is perfect layout for entertaining and everyday living. Private deck accessible from the basement, perfect for summer family gatherings. Total of 4 bathroom (3 full + 1 powder room). Upstairs features 3 spacious bedrooms, master bedroom includes a 4-piece ensuite and walk-in closet. Basement is a fully finished suite with kitchen and bathroom. Perfect for guests or extra income. Don't miss this opportunity! All new appliances. **Note the house is under construction for a full renovation, will be ready in early November. (id:24801)
International Realty Firm
41 Pelee Avenue
Vaughan, Ontario
Step Into Luxury And Comfort At 41 Pelee Avenue, A Former Builders Model Home Perfectly Situated On A Premium Ravine Lot In The Heart Of Kleinburg! This Stunning Residence Combines Elegant Design, Modern Functionality, And Serene Nature Views. A True Showpiece You'll Be Proud To Call Home. Offering Approximately 4,000 Sq Ft Of Living Space, This Home Features 5 Bedrooms And 6 Bathrooms, Including A Main-Floor In-Law Suite And A Fully Finished Walk-Out Basement With A Separate Entrance, Kitchen, Bedroom, Bathroom, Lots Of Storage And Its Own Washer & Dryer; Ideal For Rental Income Or Multi-Generational Living. The Main Level Impresses With Soaring Ceilings, Pot Lights Throughout, And Rich Hardwood Floors. The Spacious Open-To-Below Great Room Fills With Natural Light, Flowing Into A Large Gourmet Kitchen Featuring Stylish Quartz Countertops, Stainless Steel Appliances, Extended Cabinetry, And An Oversized Island Perfect For Cooking, Entertaining, And Family Gatherings. The Breakfast Area Walks Out To A Massive Deck Overlooking The Ravine, Offering A Peaceful And Private Outdoor Escape. Upstairs Features Four Spacious Bedrooms, Each With Ensuite Access. The Primary Retreat Includes A Grand 5-Piece Spa-Inspired Ensuite And Dual Walk-In Closets. A Beautifully Designed Den Overlooks The Great Room, Ideal For A Home Office Or Reading Space. Located Minutes From Hwy 427, 407, 27 & 50, Vaughan Mills, Cortellucci Vaughan Hospital, Schools, Parks, And Nature Trails. With Its Dual Laundry Areas, Ravine Views, Designer Finishes, And Rental Potential, 41 Pelee Avenue Offers A Perfect Blend Of Luxury, Versatility, And Location A Rare Find In Kleinburg You Dont Want To Miss! (id:24801)
Real Broker Ontario Ltd.
147 Ashton Drive
Vaughan, Ontario
Welcome to 147 Ashton Dr, a beautifully renovated 4+3 bedroom, 5-bath detached home featuring 3 kitchens, 2 laundry rooms, and approximately 4,000 sq. ft. of finished living space. Enjoy the convenience of city living(just 5 minutes from the hospital, schools, shops, mosque, and more)while backing directly onto city-protected nature. This isn't living "near nature"; its living in it. Perfectly set on a quiet, family-friendly street with no rear neighbours, this home offers the best of both worlds offering a peaceful retreat from city life, while living in the city. Inside, the main level showcases an open and inviting layout with modern finishes, abundant natural light, and no carpet throughout, creating a bright and clean aesthetic. The Chef-Inspired Kitchen boasts sleek cabinetry, and high-end appliances perfect for family gatherings or entertaining guests. The property's layout is exceptionally designed, offering two self-contained basement apartments, one walkout filled with large windows and bright natural daylight. Ideal for extended family living or generating strong rental income. Each suite is thoughtfully designed to maximize comfort, privacy and functionality. Whether you're an investor seeking proven rental returns or a family looking for multi-generational living, 147 Ashton Dr is a rare ravine-lot opportunity that combines style, practicality, and total privacyall in one move-in-ready home. (id:24801)
RE/MAX Experts
3658 Ferretti Court E
Innisfil, Ontario
Step into luxury living with this stunning three story, 2,540 sqft LakeHome, exquisitely upgraded on every floor to offer unparalleled style and comfort. The first, second, and third levels have been meticulously enhanced, featuring elegant wrought iron railings and modern pot lights that brighten every corner. The spacious third floor boasts a large entertainment area and an expansive deck perfect for hosting gatherings or unwinding in peace. The garage floors have been upgraded with durable and stylish epoxy coating, combining functionality with aesthetic appeal. This exceptional home offers a well designed layout with four bedrooms and five bathrooms, all just steps from the picturesque shores of Lake Simcoe. At the heart of the home is a gourmet kitchen with an oversized island, top tier Sub Zero and Wolf appliances, built in conveniences, and sleek quartz countertops. Enjoy impressive water views and easy access to a spacious deck with glass railings and a BBQ gas hook up, ideal for seamless indoor outdoor entertaining. High end upgrades chosen on all three floors, including custom paneling, electric blinds with blackout features in bedrooms, and a built in bar on the third floor reflecting a significant investment in quality and style. Located within the prestigious Friday Harbour community, residents benefit from exclusive access to the Beach Club, The Nest Golf Course with prefered rates as homeowner, acres of walking trails, Lake Club pool, Beach Club pool, a spa, marina, and a vibrant promenade filled with shops and restaurants making everyday feel like a vacation. Additional costs include an annual fee of $5,523.98, monthly POTLT fee of $345.00, Lake Club monthly fee $219.00 and approximately $198.00 per month for HVAC and alarm services. (id:24801)
RE/MAX Hallmark Realty Ltd.
1111 - 121 Ling Road
Toronto, Ontario
Spectacular Two Bedroom, 2 Full Bathroom Condo With Incredible South East Views Of Lake Ontario. Large Eat-In Kitchen. Bright & Open Living & Dining Room To Enjoy The Beautiful Views of Nature and Lake Ontario. Large Balcony. Spacious Primary Bedroom W/ Ensuite Bath. Ensuite Laundry With Storage & Stand Up Freezer. Very Well Maintained Building With Exceptional Amenities. Steps To Parks, Shops, & Public Transportation! large balcony overlooking the green space and tennis courts, take in the peaceful surroundings and distant lake view! Ideal location for senior living! Building amenities include 24-hour concierge, his and hers fitness centres, party room, library, a summertime outdoor swimming pool, communal BBQ area, scenic walking trails, and multiple outdoor spaces perfect for those who enjoy nature. Conveniently located close to TTC, groceries, banks, restaurants and more, a must see! (id:24801)
Exp Realty
Main - 30 Ivordale Crescent
Toronto, Ontario
Beautifully updated bungalow in a highly desirable, family-friendly neighbourhood! Spacious 3-bedroom, 1.5-bath home offering nearly 1,800 sq. ft. of living space-larger than most bungalows in the area. Open-concept layout connecting living, dining, and kitchen areas. Private backyard ideal for relaxing or entertaining. Close to schools, parks, shops, restaurants, transit, DVP & Hwy 401. Separate laundry (id:24801)
RE/MAX Imperial Realty Inc.
552 Victoria Park Avenue
Toronto, Ontario
A walk in the park. This 3 bedroom, 2 bath semi has been beautifully renovated while preserving its century-home soul, with all the warmth and character you crave. Think original wood casings and trim, oak doors with vintage hardware, glass knobs, and sunlit rooms that feel instantly like home. Your storybook covered front porch leads you into the wide open living and dining rooms. The modern and spacious kitchen with a dual-fuel, dual-oven/range and quartz countertops is perfect for cooks and gatherers alike, flowing to a landscaped backyard with laneway parking. Not to be forgotten, the versatile rear addition gets all the glory, illuminated by it's skylight, proving even practical spaces can have main character energy. Upstairs you have three full bedrooms with surprisingly deep closets and a magazine worthy, beautifully renovated bathroom featuring timeless finishes, elegant tile, heated floors and thoughtful design details throughout. The property has been lovingly updated, from the upgraded electrical panel (2023) with 220/240v EV charger, fresh paint, lighting, and fully fenced back garden. Set in a friendly, walkable pocket steps to Kingston Rd., Village Shops, parks like Blantyre, Bob Acton, and Glen Stewart Ravine to name a few, top-rated schools, GO/TTC, and Woodbine Beach. This is the kind of home and community people rarely want to leave. (id:24801)
Sage Real Estate Limited
1 - 263 Boston Avenue
Toronto, Ontario
Beautiful lower-level unit with two Bedrooms and one full bathroom. This open-concept design features two entrances, an expansive dining/living area, a sleek modern kitchen with high-end stainless steel appliances, including a gas stove, and dishwasher. Enjoy the shared interlock patio in the front yard and the convenience of in-area laundry facilities. Individual temperature controls, wall-mounted air conditioning, abundant natural light and contemporary finishes throughout. Pets are welcome. Utilities and parking are extra. (id:24801)
RE/MAX Dash Realty


