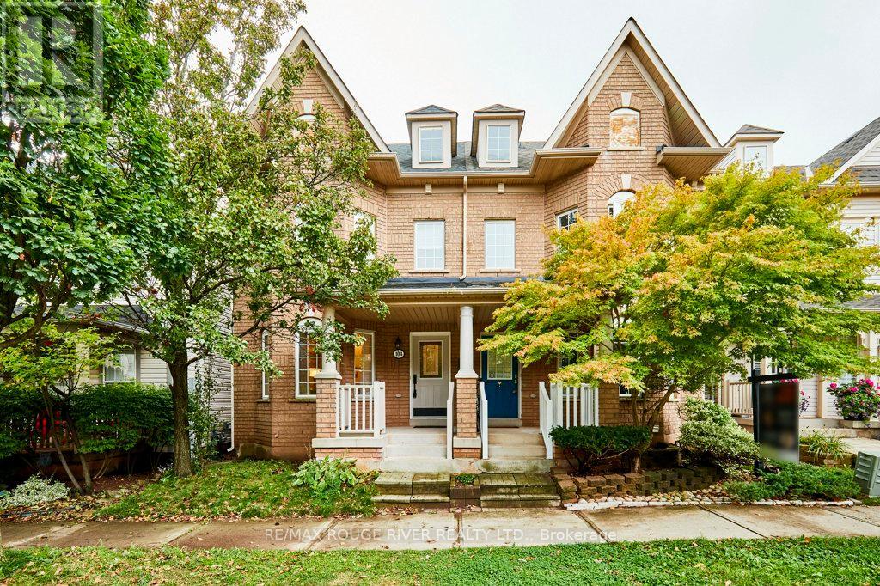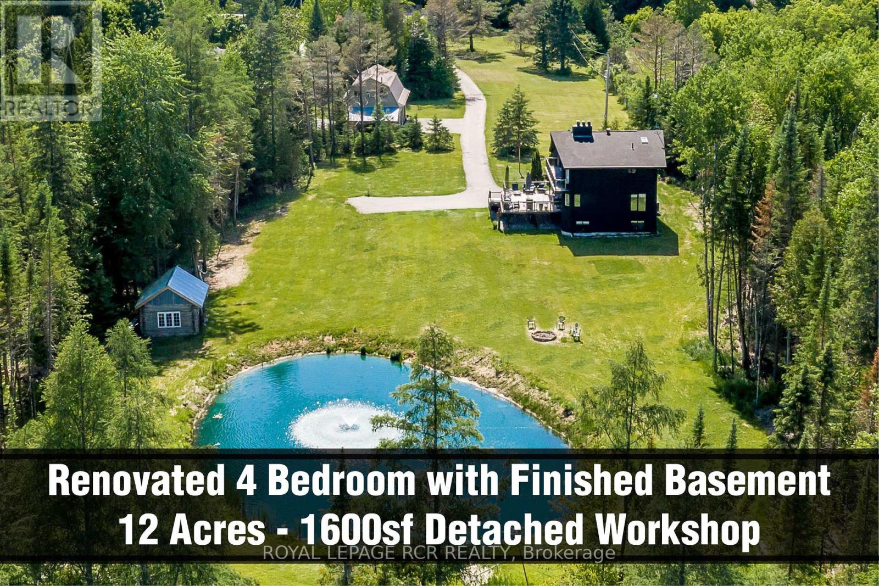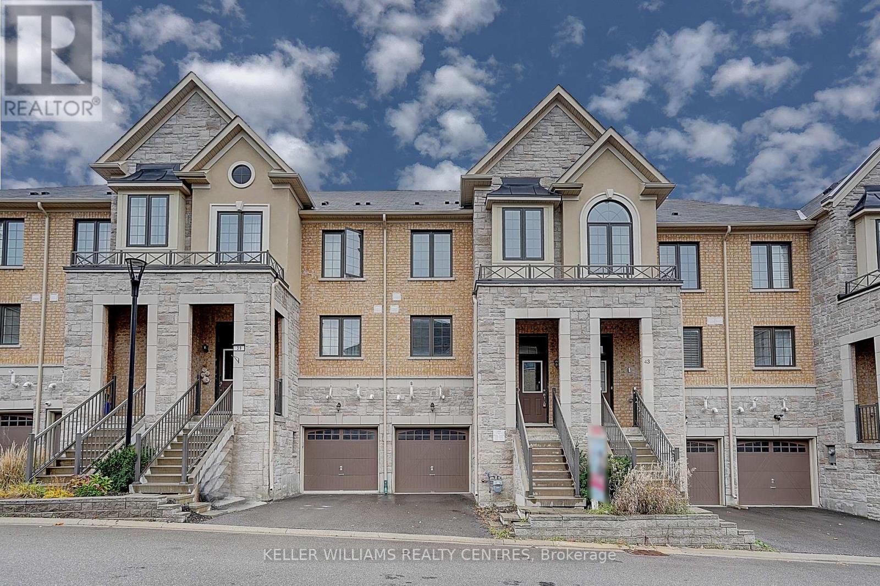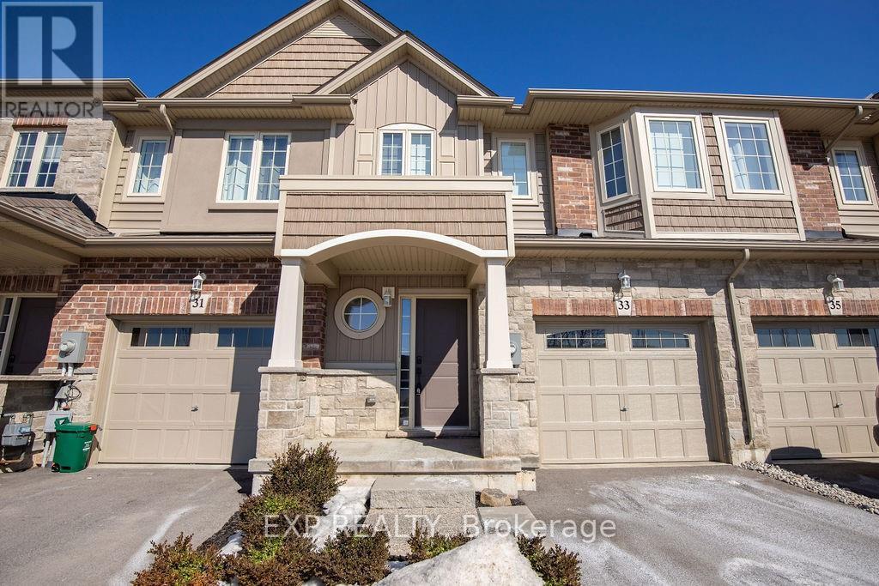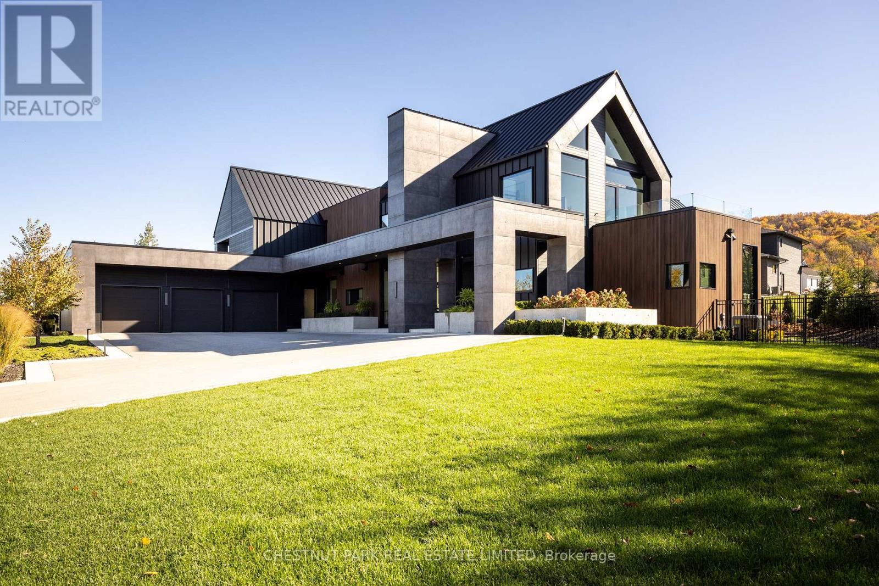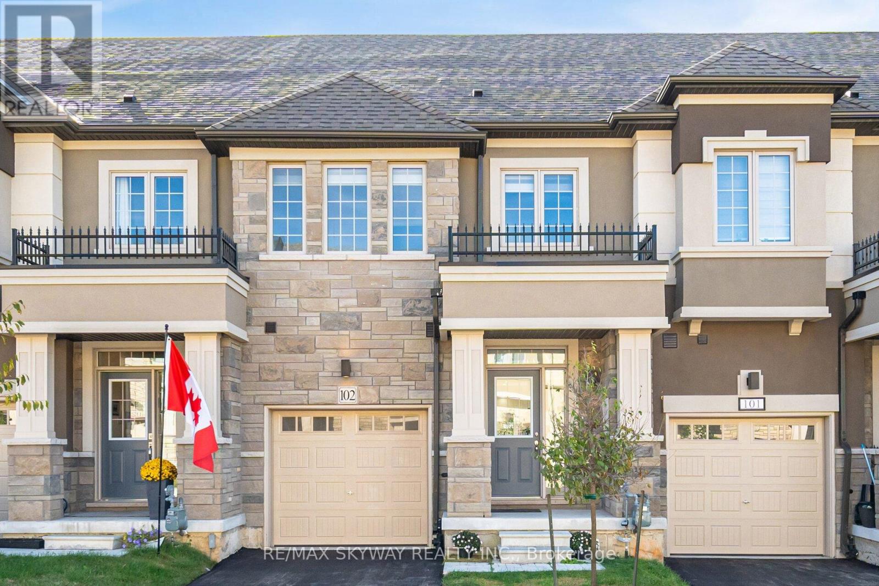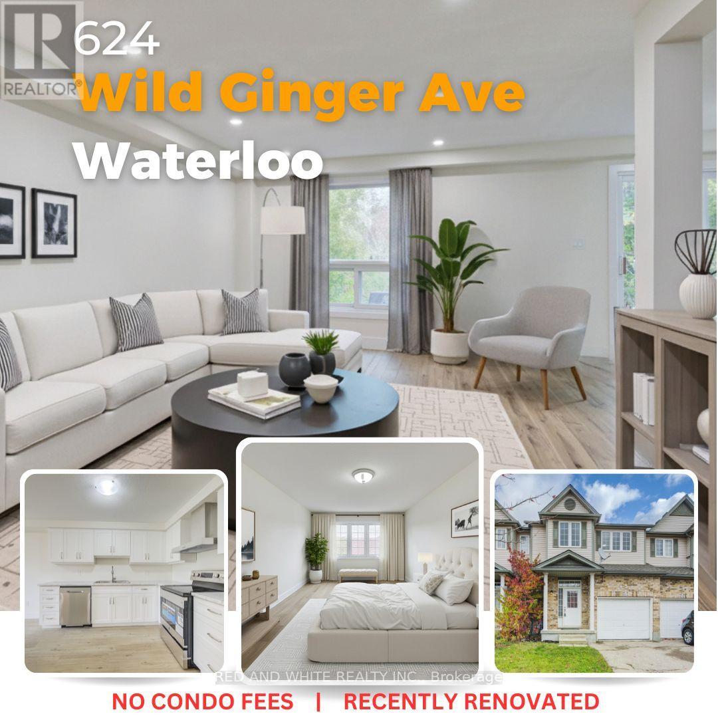104 Roxton Road
Oakville, Ontario
Gorgeous turnkey all-brick semi in the exceptional Oak Park neighbourhood within Oakville's desirable Uptown Core community. Light-filled and very spacious (2044sf above grade); extensively upgraded and shows beautifully. Eat-in kitchen features a large centre island with a live edge wood slab counter and walk-out to the rear deck; generous & contemporary cabinets with quartz countertops; deep, double-sized sink; gas fireplace; ceramic floors; GE Profile stainless steel fridge & 5-burner gas stove; and generous eat-in area. The combined living/dining room space (currently used as just a living room) offers hardwood floors, a coffered ceiling and a big bay window. The top floor is the domain of the totally private and massive primary suite, which includes generous "his and hers" closets and a booster mini-split air conditioning unit for added comfort during the warmest summer nights. The spectacular 5-pc ensuite bath is enhanced by custom wood "his and hers" vanities with striking stone sink vessels; walk-in shower and soaker tub. Big & beautiful 2nd- floor family room boasts hardwood floors and bay window. Bedrooms 2 and 3, laundry room and a 4-piece bath are also on the 2nd floor. The private backyard is practically maintenance free, with an extensive (partially composite) deck with a large gazebo for lounging and entertaining; and access to the detached 2-car garage. The location is perfect: easy access to major retail facilities steps away in the Uptown Core; just minutes to Sheridan College Trafalgar campus and River Oaks Community Centre; plenty of parks, great schools and transit. Hwy 407, 403 and QEW are all within easy reach. (id:24801)
RE/MAX Rouge River Realty Ltd.
15a Owen Drive
Toronto, Ontario
Step inside to discover a thoughtfully reimagined main floor layout that enhances flow and function-perfect for modern family living. 15A Owen Dr offers everything today's family could want-style, comfort, space, and smart living-and the location can't be beat! Just a 10-minute walk to the Long Branch GO Station (easy access from Enfield Ave), the lake, Etobicoke Creek Trail, and a sought-after French Immersion school (Sir Adam Beck JS). Plus, enjoy quick access to the Gardiner, Hwy 427, and Lake Shore Blvd. This custom-built 2.5-storey home is tucked away on a family-friendly, treelined cul-de-sac in the coveted West Alderwood neighbourhood, and sits proudly on a 25x132' lot. Boasting 3 large bedrooms, 4 bathrooms, 2,118 sq. ft. above grade, and a fully finished basement offering an additional 747 sq ft, this home delivers space and function in equal measure. Premium finishes include: Impressive 13' foyer, accompanied by custom built-ins and bench for an abundance of thoughtfully designed storage; 10' ceilings on the main floor and 9' upstairs; Beautiful crown moulding, wainscoting, and accent walls; Gourmet kitchen with quartz countertops, gas 5 burner stove, stainless steel appliances, built-in coffee bar, sitting & dining area and gas fire place; Separate family room; Integrated premium speakers with in-wall volume control; Built-in 1 car garage plus double-wide private driveway (no stacked parking here!); Inviting backyard featuring a 275 sq ft composite deck with privacy walls, lawn irrigation system; fully finished 8x8 shed/studio with electricity and heat source, and so much more. Move right in and enjoy everything this home and community have to offer! (id:24801)
Royal LePage Signature Realty
10169 Concession 3 Road
Uxbridge, Ontario
Wow! 12 acres, recently renovated 4 level side split with finished basement with huge above grade windows, 5 garages (2+3) car garage, pond and detached 1600sf two-storey 3 car heated workshop/garage with partially finished 3 room loft, water, 3 overhead doors, man door and numerous windows, within minutes to amenities. This unique residence features four bedrooms, two upstairs and two downstairs, vaulted ceilings, huge great room and family size stylish kitchen with centre island providing ample space for family and guests. The primary suite is a luxurious retreat, boasting a 12-foot vaulted ceiling, a walk-in closet, a private balcony overlooking the pond, and a spa-like 5-piece ensuite with a skylight, sauna, and his-and-her sinks. The second upstairs bedroom also features a 12-foot vaulted ceiling, a double closet, and a walkout to the balcony. The spacious great room, with its impressive 12'10" vaulted ceiling, laminate flooring, and a gas stonecast fireplace, creates a warm and inviting atmosphere. The basement, with huge above-grade windows, offers two additional bedrooms, a 3-piece bathroom, and a recreation room with direct access to the attached 2-car garage. The detached 3 car workshop/garage with loft offers numerous possibilities for home business, studio or entertainment. Enjoy the perfect blend of rural tranquility and convenient access to amenities. Downtown Mount Albert is just minutes away, while Uxbridge, with its hospital, shopping, and diverse amenities, is a short 14-minute drive. Additionally, Newmarket/Aurora and Hwy 404 is within an 18/20 minute drive. Experience the ultimate in private, country living at this exceptional Uxbridge property that offers numerous possibilities. (id:24801)
Royal LePage Rcr Realty
41 Milbourne Lane
Richmond Hill, Ontario
Brand New Freehold Townhome! Steps to Lake Wilcox, GO, 404, parks, Restaurants, Golf Club, Ib High School, Our Lady Of Hope, St.Joseph, Cardinal Carter Catholic, & shops! Ravine lot backing onto Briar Nine Park in Oak Ridges. Never lived in, By Reputable Builder. Close to 2400 sqft incl. finished W/O bsmt. 9' ceilings & hardwood on main, open concept kitchen w/granite counters, island & S/S appliances. 3 spacious bdrms, 2.5 baths, Back On Park & Conservation Area. Open Layout, Center Island. New Paint, Visitor Parking. (id:24801)
Keller Williams Realty Centres
33 Dunrobin Lane
Grimsby, Ontario
Don't Miss This Stunning Rental In Grimsby - Walking Distance To Lake Ontario! Perfect For Families, Professionals, Or Anyone Seeking A Stylish, Low-Maintenance Home In A Prime Lakeside Location! 5 Elite Picks! Here Are 5 Reasons To Lease This Beautiful 2018-Built Marz Townhome: This Modern, Carpet-Free 3-Bedroom, 2.5-Bath Home Offers 1,495 Sq. Ft. Of Bright, Open Living Space In The Desirable Family-Friendly Grimsby Beach Neighbourhood-Where Comfort, Style, And Convenience Meet. 1 Bright & Open Layout: South-Facing And Full Of Natural Light, The Home Features A Spacious Open-Concept Main Floor With 9-Ft Ceilings, Perfect For Entertaining Or Relaxing With Family. 2 Elegant Finishes Throughout: Enjoy Hardwood Floors, Wood Staircase With Upgraded Pickets, Pot Lights, Central Vacuum, Matching Kitchen Countertops And Backsplash, And A Large Island For Family Meals Or Casual Dining. 3 Modern Kitchen With Walkout: The Stylish Kitchen Provides Ample Storage, Open Sightlines, And Direct Access To A Private Stone Patio, Creating A Seamless Indoor-Outdoor Flow Ideal For Summer Gatherings. 4 Spacious Bedrooms & Convenience: Upstairs Features A Primary Suite With A Walk-In Closet And 5-Piece Ensuite, Plus Two Additional Generous Bedrooms, All With Hardwood Floors And An Upper-Level Laundry Room. 5 Comfort & Location: Includes Inside Garage Access, Auto Garage Door Opener, And A Low-Maintenance, Fully Stoned Backyard Perfect For Relaxing. The Unfinished Basement Offers Extra Storage Space. Enjoy Walking Distance To The Lakefront And Grimsby Lakeside Downtown, And Minutes To QEW (Fifty Road Exit), Grimsby GO Station, 50 Point Conservation Area, Costco, Metro, Starbucks, Tim Hortons, And Restaurants. Only 45 Minutes To Downtown Toronto Or Niagara Falls! This Home Combines Modern Living With A Prime Location-Perfect For Tenants Who Appreciate Quality And Convenience. Book Your Private Viewing Today - This One Won't Last! (id:24801)
Exp Realty
163 Alcorn Drive
Kawartha Lakes, Ontario
Brand New Never-Lived-In Freehold Townhome by Fernbrook Homes Hygge Community. Key Features:Two-car garage and a private backyard (Total 4 Parking spaces)Enter the house through either the front, garage or backyardBright, open-concept main floor with ~9-foot ceilings and large windows for abundant natural light Chef's kitchen with:Upgraded quartz countertops. Stainless steel appliances including self-cleaning range, fridge, dishwasher & hood fan Double bowl sink & extended breakfast bar Upper LevelHardwood floor throughout bedrooms & hallwayPrimary bedroom with two walk-in closets Ensuite featuring a glass shower, and quartz countertop, and a tub Quality Construction & Extras:HRV system & high-efficiency gas furnace with humidifier ???Smooth ceilings in kitchen & bathroomsTwo exterior water taps ??Full unfinished basement for storage or future customization Driveway & community landscaping to be completed per the builder's schedule Location & Lifestyle:Close to nature, parks, and the Scugog RiverEasy access to schools, shopping, hospitals, and major routes Perfect for families and professionals seeking a clean, modern home in a growing neighbourhood. A Smart Move! Call or text to schedule a viewing today! (id:24801)
RE/MAX Millennium Real Estate
112 Stone Zack Lane
Blue Mountains, Ontario
Architecturally stunning custom home in the exclusive Camperdown community, a coveted year-round golf, ski, and outdoor playground that epitomizes four-season living in Southern Georgian Bay. Over 9,000 sq.ft. of refined living space with soaring 20-ft ceilings, exposed beams, heated polished concrete floors and dramatic floor-to-ceiling windows that flood the interior with natural light. The sunken great room with a 24-foot stone fireplace exudes warmth and comfort - a space equally suited for quiet evenings or entertaining a hundred guests with ease. A striking matte-black kitchen anchors the main level with an 18-ft island, Wolf & JennAir appliances, and a fully equipped butler's kitchen for seamless hosting. The private primary wing is a true retreat featuring a fireplace, dual walk-in closets, and a spa-level ensuite with mountain views and a walkout to the hot tub. Upstairs, a junior primary suite impresses with vaulted ceilings, a 6-piece ensuite, and a private terrace, while two additional bedrooms open to a covered patio with escarpment views. The lower level is an entertainer's dream with a games lounge, wet bar, golf simulator, gym, music studio, and two more bedrooms. Outdoors, enjoy resort-inspired living with a waterfall pool, hot tub, and a covered lounge with wood-burning fireplace and built-in BBQ. Legal golf cart access to the Georgian Bay Club, and just minutes to Peaks, Blue Mountain, Thornbury, and Collingwood. A rare offering that captures the very best of four-season living in Southern Georgian Bay. (id:24801)
Chestnut Park Real Estate Limited
102 - 305 Garner Road W
Hamilton, Ontario
Welcome to this stunning 1-year-old townhouse in the prestigious community of Ancaster! Offering approximately 1,600 sq. ft. of modern living space, this home features 3 spacious bedrooms and 3 bathrooms. The practical layout includes a separate living, dining, and family room, perfect for comfortable family living. The upgraded kitchen is complete with stainless steel appliances, brand new hardwood floors, and elegant tiles. The large primary bedroom boasts a luxurious 5-piece ensuite and two walk-in closets. Additional bedrooms are generously sized with a shared bathroom, plus the convenience of a laundry room on the second floor. The walkout basement is unspoiled and full of potential to finish to your taste. Total $50,000 spent on upgrades, Brand new hardwood (2025), Brand new floor tiles in foyer (2025), Brand New Backsplash, Pot Lights & Freshly Painted In 2025, Ideally located close to schools, parks, shopping, and all amenities, this home is perfect for first-time buyers or young families. Tastefully upgraded and move-in ready don't miss this opportunity! Walking distance to schools, parks, trails, conservation areas and community centers. Minutes to Meadowlands shopping, dining, grocery stores and everyday conveniences. Easy access to medical centers, urgent care, hospitals and wellness clinics. Close to recreational facilities, arenas, aquatic center, golf courses and scenic nature trails including Dundas Valley and Bruce Trail. Quick drive to Ancaster Village with boutique shops, cafes and cultural attractions. Monthly POTL Fee is $127.24 (id:24801)
RE/MAX Skyway Realty Inc.
624 Wild Ginger Avenue
Waterloo, Ontario
Say goodbye to condo fees! This freehold townhouse gives you the space and freedom of home ownership without the extra monthly costs. With 3 bedrooms, 2 bathrooms, and a large unfinished basement, there's room to grow, play, or create the home office, gym, or hobby space you've been dreaming of. Recently renovated with new floors, trim, bathrooms, and kitchen, the home feels fresh, bright, and modern. East-facing windows fill the foyer and hallways with natural light due to the towering ceiling heights in the front of the home, making the space feel tall and open. Conveniently located near schools, shopping, and local amenities, it's perfect for first-time buyers looking for a low-maintenance, stylish home in a friendly neighbourhood. (id:24801)
Red And White Realty Inc.
45 Poplar Crescent
Welland, Ontario
****Room for rent*** in this clean, spacious and quiet home .One student " Females " occupant only , and . All utilities are included, Partially furnished room in the second Floor, available for rent in a beautifully maintained 4-bedroom semi-detached home, located in the highly sought-North of Welland, Amazing Features! Only A 2 Minute Walk To School, Parks, Shopping, Welland University And Much More. The Prime Neighbourhood Of North Welland Featuring 3+4 Bedrooms, 3 Full Bathroom Along With A Separate Entrance Into The Basement, Don't Miss Out (id:24801)
Century 21 Green Realty Inc.
959 Main Street E
Hamilton, Ontario
Welcome to Unit 1 @ 959 Main Street East, a beautifully maintained 8-unit apartment building in the heart of Hamilton's growing east end. This purpose-built multi-residential property offers spacious, updated two-bedroom suites with excellent natural light, modern finishes, and functional layouts - ideal for professionals, small families, and students alike. Located steps from Gage Park and Tim Hortons Field, the building sits in a convenient, walkable neighbourhood close to shopping, groceries, transit, and community amenities. Commuters benefit from easy access to Downtown Hamilton, the Red Hill Parkway, and the QEW, making it a great option for those working in the city or commuting to the GTA. Please note images have been virtually staged. (id:24801)
RE/MAX Gold Realty Inc.
7 Mckernan Avenue
Brantford, Ontario
Be the first to call this stunning brand-new 3,000 sq. ft. home your own! Perfectly situated in one of Brantford's newest and most desirable communities, this modern 5-bedroom, 4-bathroom residence offers a lifestyle of comfort, convenience, and connection with nature. Surrounded by scenic Grand River trails and offering easy access to Hwy 403, this location combines tranquility with everyday practicality. Sitting proudly on a premium ravine lot, the home is flooded with natural light from multiple exposures. The modern open-concept layout showcases 9' ceilings on both the main and second floors, creating a bright and airy feel throughout. A welcoming front porch opens into a spacious double height foyer, glass doors, and a coat closet, leading to a grand hallway with an open-to-above hardwood staircase. The great room, designed for both style and function, features large windows with transoms to maximize sunlight and flows seamlessly into a cozy corner living area overlooking mature trees. The sleek modern kitchen includes abundant storage, a breakfast bar for four, and a bright breakfast area with walkout to the backyard. Convenience continues with a main-floor laundry room and inside access to a double garage. Upstairs, a sunlit hallway with a vaulted window leads to spacious bedrooms. The primary suite impresses with a luxurious ensuite featuring a freestanding tub, separate shower, and an oversized walk-in closet. (id:24801)
RE/MAX Millennium Real Estate


