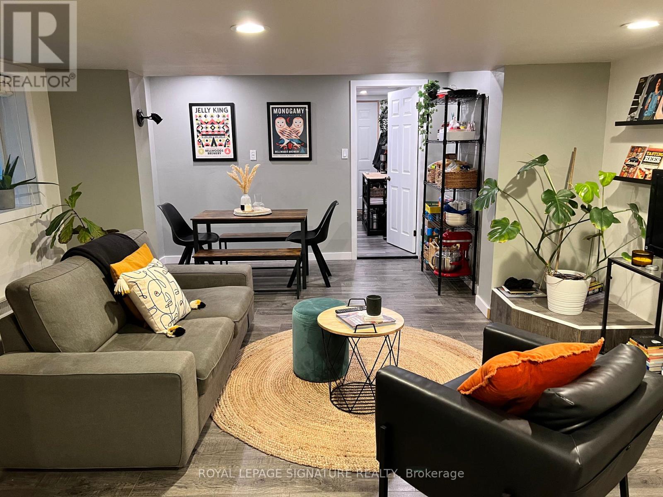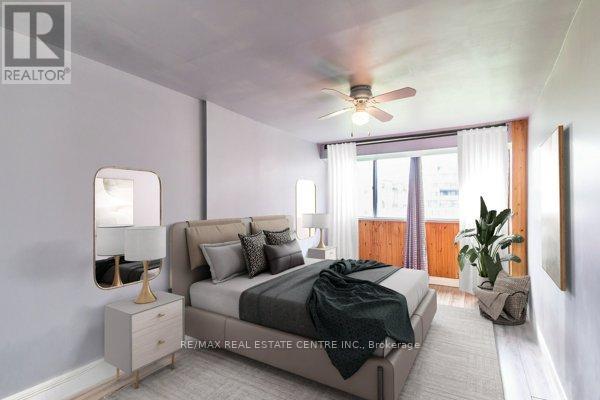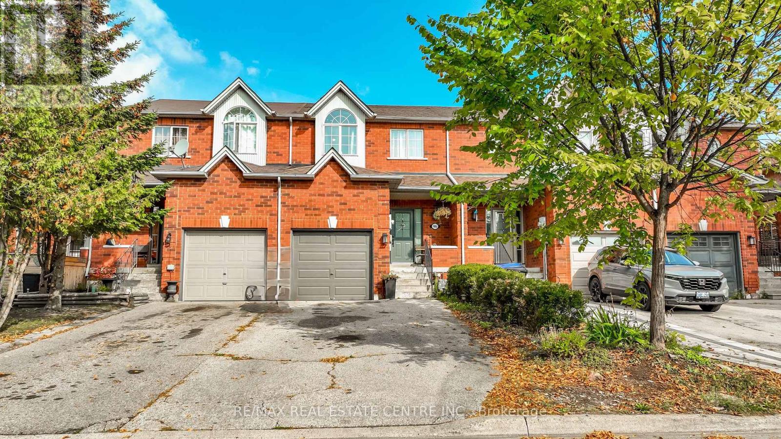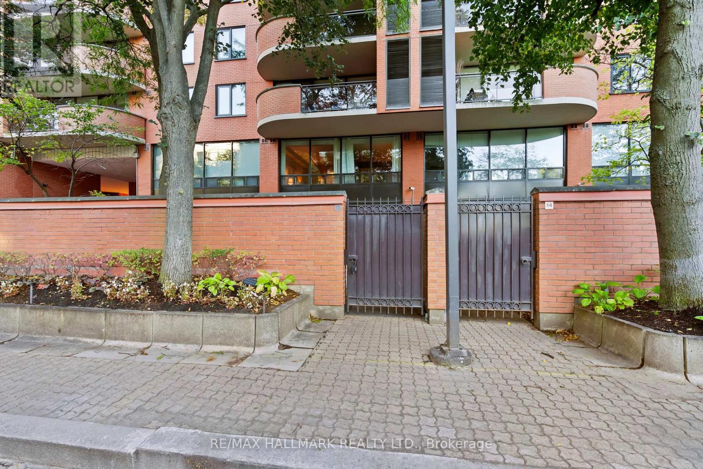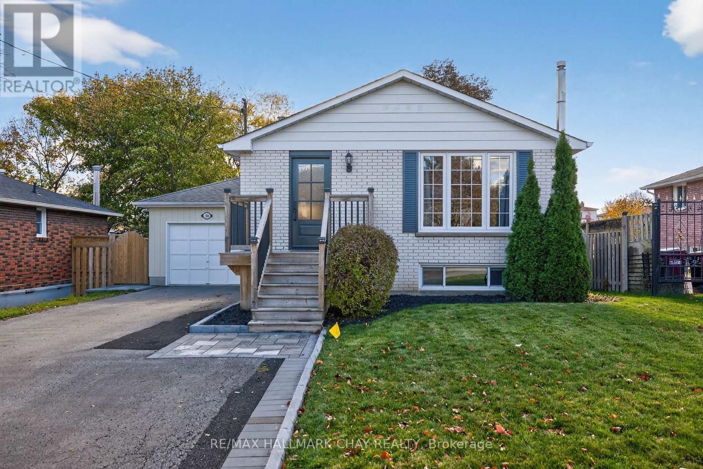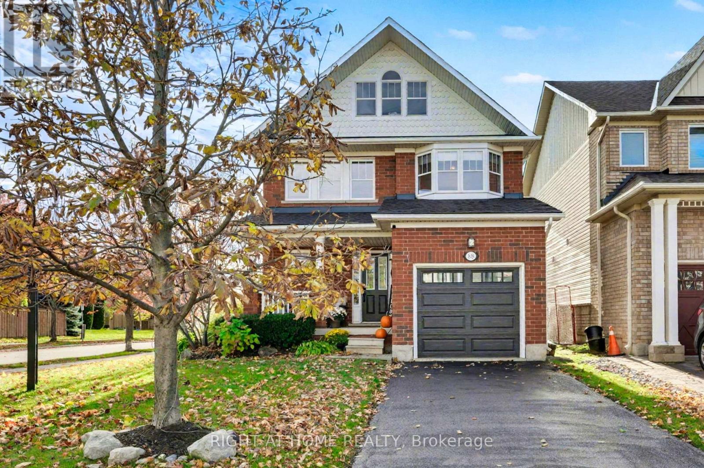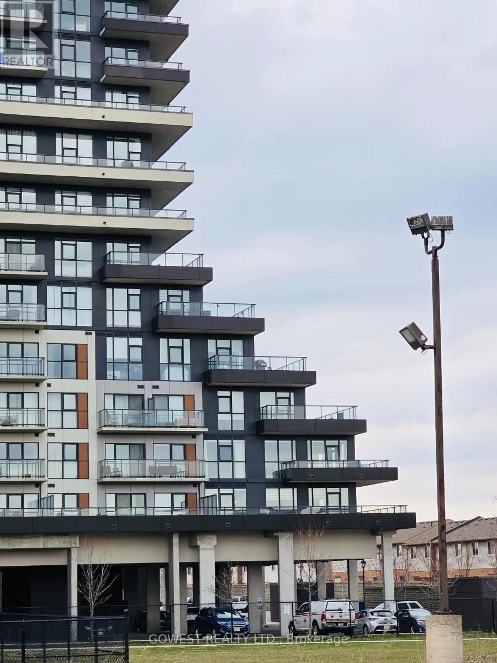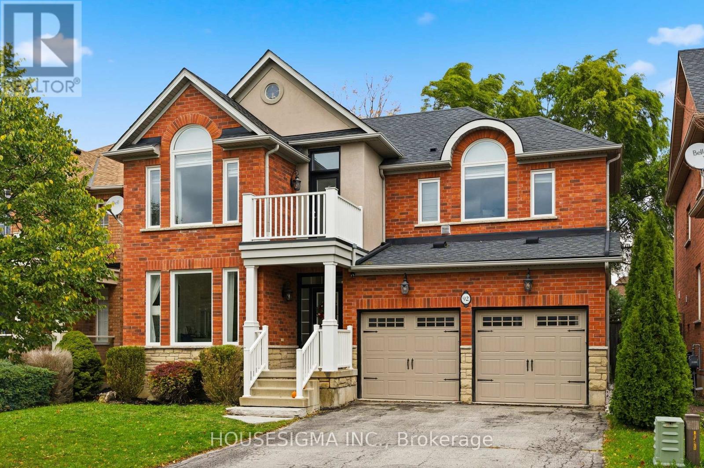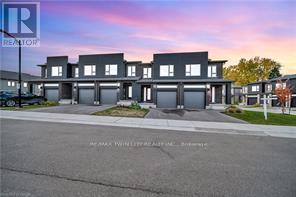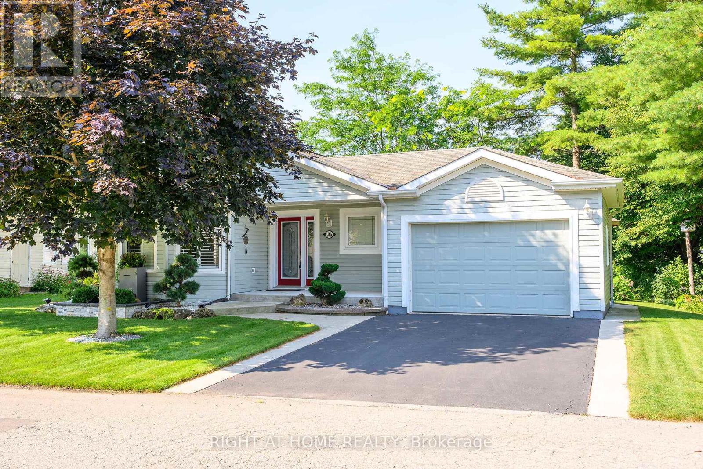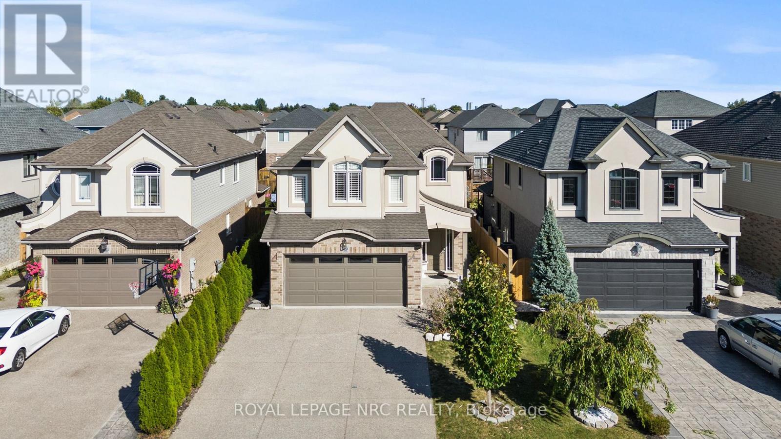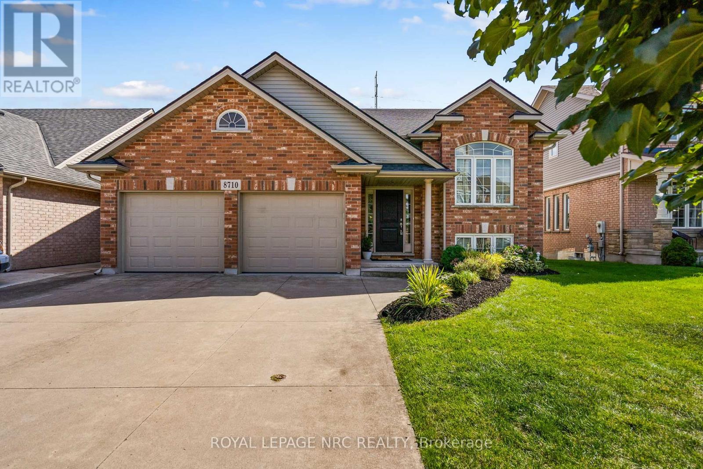B - 203 Caledonia Road
Toronto, Ontario
This charming, all-inclusive 600 square foot apartment in the sought-after Corso Italia-Davenport neighborhood offers an incredible living experience. Step inside to discover high ceilings, vinyl flooring, and an updated kitchen that flows seamlessly into the spacious open-concept living area. The unit also features a newly renovated three-piece bathroom, the convenience of ensuite laundry, and a large dedicated storage room. All located within walking distance of the lively shops and restaurants on St. Clair Avenue West, excellent TIC transit options, and local parks for easy access and enjoyment. Internet, cable TV, hydro, heat, water included in rent. (id:24801)
Royal LePage Signature Realty
124 - 2095 Roche Court
Mississauga, Ontario
Welcome to great place to call home! Enjoy the three bedroom two full bathrooms stacked townhouse nestled in a beautiful green oasis at Erin Mills Parkway and the QEW. Enjoy morning's delight with the private ground floor W/O terrace from the living room, that offers hard wood floor throughout the main level, with the combined dining and living room for great spatial ambiance. Enjoy the convenience of having a two bedrooms with semi-ensuite bathrooms and W/I closets for both of the upper level bedrooms. Enjoy the meticulous upgraded full bathroom with a marble countertop and laundry room on the upper level. Enjoy the brand new furnace and thermostat for the entire unit. Enjoy Walking distance to the adjacent Sheridan Mall, City Transit, Library, Schools, Restaurants, and Coffee Shops. GO Station is literally minutes away to enhance your daily commute. Enjoy the onsite amenities offered, such as underground parking, indoor heated pool, large party room, or meeting centre, exercise room, and incredible billiards table in the games room. Come enjoy what Autumn has in store at 2095 Roche Court. (id:24801)
RE/MAX Real Estate Centre Inc.
96 Henderson Crescent
New Tecumseth, Ontario
Well Maintained & Upgraded All Brick Freehold Townhouse. Bright Open Concept Main Floor Living Area with Large Foyer & Double Coat Closet. Kitchen with Island Breakfast Bar, Pendant Lighting & Quartz Counter. Living & Dining Area with Large Window and Sliding Doors that Walk Out to Fenced Yard with Patio. Upper Level Offers Primary Bedroom with Semi Ensuite 4pc Bath. Plus Two More Good Size Bedrooms each with Dbl Closet & Large Window. Partially Finished Basement Rec Room, Playroom/Office, Laundry Rm & Storage. Good Size Backyard with Patio, Great Space to Unwind with the Family. Excellent Location, Easy Walk to Park, School & Downtown with All Amenities. New Laminate Flooring, Crown Molding, LED Light Fixtures & Paint 2023. New Furnace with Eco Thermostat, Central Air, Washer & Dryer in 2022. New Stove & Quartz Counter 2020. (id:24801)
RE/MAX Real Estate Centre Inc.
Th 15 - 260 Heath Street W
Toronto, Ontario
Welcome to Village Terraces in prestigious Forest Hill South. This rarely offered 2-bedroom, 2.5-bath townhouse combines the convenience of condo living with the privacy of a home. Thoughtfully designed with a neutral colour palette, granite kitchen, and open-concept living and dining area, this residence exudes warmth and timeless style.Enjoy a large, private terrace that backs onto the rear of the buildingoffering rare peace and quiet in the heart of the city. The unit provides direct interior access to the underground garage with two parking spaces, ensuring comfort and security year-round.This home is ideal for professionals, downsizers, or anyone seeking elegant urban living within one of Torontos most desirable neighbourhoods. Steps to St. Clair West subway, Forest Hill Village shops, top-rated schools, parks, and cafes. (id:24801)
RE/MAX Hallmark Realty Ltd.
104 Kulpin Avenue
Bradford West Gwillimbury, Ontario
Stunning Renovated Bradford Bungalow that truly has it all! This beautiful bungalow sits on a premium 50' lot backing onto a park, walking trails, and open green space, offering stunning privacy and views. Open-concept main floor features a modern renovated kitchen with gas stove, quartz counters, and under-cabinet lighting! A gorgeous spa-like bathroom, and a custom laundry room with built-in cabinetry. Enjoy new laminate flooring & solid-core doors with designer hardware. Professionally landscaped front and backyard with new interlocking and deck (2023). The lower level boasts a self-contained in-law suite with above-grade windows, separate entrance and separate laundry-ideal for extended family or income potential. *RARE* drive-through garage door to the backyard provides great convenience for trailers or storage. Quiet Street & Prime location just minutes to the GO Train, downtown Bradford, parks, trails, and all major amenities. Recent updates include: NEW kitchen and appliances '21, NEW flooring '21, NEW bathroom 20', NEW landscaping '23, NEW front door '20, NEW A/C '20, NEW basement washer/dryer '23, NEW basement fridge '24. Perfect for downsizers, first-time buyers, or investors seeking modern comfort and flexibility! (id:24801)
RE/MAX Hallmark Chay Realty
88 Buttercup Crescent
Hamilton, Ontario
Welcome to 88 Buttercup Crescent, where charm, comfort, and location come together beautifully. Nestled on one of Waterdown's most sought-after family streets, this stunning 3-bedroom, 4-bathroom home offers over 1,800 sq. ft. of living space & sits proudly on a premium corner lot - providing extra room, natural light, & exceptional curb appeal. From the moment you step inside, you'll feel the warmth and comfort that make this home so special. The inviting open-concept main floor is designed for both family connection & effortless entertaining, featuring spacious living and dining areas filled with natural light, and a bright kitchen with ample counter space, a cozy breakfast area, and walkout access to the backyard - perfect for morning coffee, after-school snacks, or casual gatherings with friends.Upstairs, discover three generous bedrooms and two full bathrooms, including a sun-filled primary retreat with a private ensuite and plenty of closet space. Every detail has been crafted to create a calm, welcoming space you'll love coming home to. The professionally finished basement adds fantastic versatility - complete with a full bath and large laundry area - making it ideal for movie nights, guests or a playroom. Step outside to your outdoor escape - a beautifully maintained, large corner lot offering endless space for kids to play, pets to roam & adults to relax and entertain. The brand-new deck sets the stage for summer BBQs, family dinners, or quiet evenings under the stars. With a new roof just installed, this home combines timeless charm with true move-in-ready peace of mind. Located in one of Waterdown's most family-friendly communities, you'll love being close to top-rated schools, scenic parks and trails, GO transit, shopping, and dining - everything you need for an active, connected lifestyle. With its perfect mix of style, function, and unbeatable location, 88 Buttercup Crescent offers the space, comfort, and community your family has been dreaming of. (id:24801)
Right At Home Realty
705 - 550 North Service Road
Grimsby, Ontario
Unmatched. Unforgettable. Unapologetically Luxurious .Discover a residence that redefines modern lakefront living - an extraordinary 2-bedroom, 2-bath executive condominium featuring sweeping, unobstructed views of the Toronto skyline and Lake Ontario. Designed with bold sophistication and built for those who crave both energy and elegance, this is where design and lifestyle meet at their finest. Step outside onto your massive . private terrace - your personal space for hosting, relaxing, and enjoying the view . Two premium parking spaces and a locker complete this incredible offering .Inside, discover bright open-concept living enhanced by soaring ceilings, engineered hardwood floors, and floor-to-ceiling windows that blur the line between indoor and outdoor. The modern designer kitchen is built to impress - with quartz counters, a sleek backsplash, and a large island perfect for entertaining in style .The split-bedroom layout offers privacy and flexibility, while spa-inspired bathrooms, in-suite laundry, and premium finishes elevate your everyday routine. Perfectly positioned steps from waterfront trails, trendy shops, and the boardwalk, and set against the Niagara Escarpment, this is your modern lakeside sanctuary in Grimsby on the Lake. Enjoy next-level amenities - fitness centre, party room, chic lounge, meeting areas, and billiards room. With Costco, Walmart, Rona, Superstore, and Tim Hortons just minutes away, plus easy access to QEW, Hwy 403, GO Station, and fast routes to Toronto, Hamilton, and Niagara, convenience is guaranteed. This is more than a home -it's a statement of style, success, and sophistication. (id:24801)
Gowest Realty Ltd.
92 Glenmeadow Crescent
Hamilton, Ontario
Welcome to this beautifully updated over 2,500sf of living space, turnkey 3+1 bedroom, 4-bath detached home located in the desirable, family friendly Fifty Point community. This thoughtfully designed and upgraded home features an inviting layout, with a stunning kitchen open to the family room. The main floor layout is perfect for everyday living with the added bonus of convenient entertaining with a separate formal dining and sitting area. Upstairs there is a spacious primary suite with a renovated luxury ensuite bathroom including heated floors. You'll also find two additional bedrooms, and another renovated full 4-piece bathroom. Additionally, the upper-level features an upgraded laundry room, adding convenience and function for busy families. Once downstairs, you will find a fully finished basement which offers even more living space, including a bonus room with a 3-piece ensuite bathroom, perfect for guests, an in-law suite, an office, or a home gym. This is a truly move-in-ready home in one of Stoney Creek's beautiful lake communities. Conveniently located minutes to the lake, marina, conservation trails, parks, schools, Costco, shopping, and highway access. Over $100,000 in recent renovations (windows, custom blinds, graded backyard, and more) -full upgrade list available upon request! (id:24801)
Housesigma Inc.
109 Pony Way
Kitchener, Ontario
Kitchener's most sought after neighbourhood. Welcome to 109 Pony Way - a beautifully upgraded, just under 3-year-old freehold townhouse located in one of Kitchener's most sought-after family neighbourhoods. This home blends modern design, thoughtful upgrades and everyday functionality perfectly. Top Reasons You will Love This Home: 1. OPEN-CONCEPT MAIN FLOOR - Bright living & dining area with a modern layout, pot lights and convenient powder room. 2. UPGRADED KITCHEN - Extended cabinetry for extra storage, sleek finishes and a design that flows beautifully for family life or entertaining. 3. PRIVATE DECK - Perfect for summer BBQs or morning coffee with peaceful surroundings. 4. SPACIOUS BEDROOMS - Three large bedrooms + two full baths, including a luxurious primary suite with walk-in closet & ensuite. 5. MODERN FINISHES THROUGHOUT - Stylish upgraded railing extending to the laundry room, adding openness and sophistication. 6. CONVENIENT SECOND-FLOOR LAUNDRY - Smart design for modern family living. 7. LOCATION THAT STANDS OUT - Steps to schools, parks, community centre and transit routes in the heart of Huron Park. (id:24801)
RE/MAX Twin City Realty Inc.
106 Bushmill Circle
Hamilton, Ontario
Welcome to 106 Bushmill, beautifully updated from top to bottom, located on the most coveted street in the desirable Antrim Glen Adult Community. Impeccably maintained home, offering ample main level living space and a professionally finished basement. This bright and open bungalow has gorgeous hand-scraped oak floors. The living and dining rooms flow seamlessly together, perfect for family gatherings. The updated kitchen is stunning with quartz counters, including a quartz waterfall island with seating, custom cabinetry, quality appliances and a view of your award winning gardens. The cozy family room overlooks the backyard and has a walk out to your very private composite deck with screened in gazebo and stone patio. The landscaping and gardens are breathtaking, the proud recipient of several awards! The curb appeal is 10+ with your charming front porch and cascading water-feature. An in-ground sprinkler system provides carefree maintenance. Back inside, the main level offers two spacious bedrooms, including a primary retreat with walk-in closet, and two full bathrooms including a dreamy soaker tub. The updated glass railing leads you to the finished basement, featuring new carpet, two large bedrooms, a recreation room, two piece bathroom (with space for a shower) and a utility room with lots of storage. The home has been freshly painted in neutral designer decor. Custom window coverings adorn the windows. Attached garage with access through the main floor laundry room as well as to the backyard. Antrim Glen is conveniently located between Waterdown, Cambridge and Guelph. Offering a vibrant lifestyle community with heated salt water pool, sauna, BBQ area, a lounge and kitchen for large gatherings, billiards, shuffleboard, library, craft room, horseshoes, private vegetable garden plots, and wooded walking trails. Move in ready, all you need to do is unpack, relax and enjoy! (id:24801)
Right At Home Realty
6058 Ernest Crescent
Niagara Falls, Ontario
Welcome to 6058 Ernest Crescent! Build by Pinewood Homes, this beautifully maintained 4-bedroom, 3-bathroom two-story home in the highly sought-after Garner Estates community offers the perfect combination of elegance and comfort. Located in one of Niagara Falls most prestigious neighborhoods located on a quiet crescent, you'll find this house offers a bright, spacious open-concept main floor, consisting of a living room, kitchen and dining area. The beautiful well-appointed kitchen, complete with stainless steel appliances and a large granite island, is ideal for both entertaining and everyday family life. Upstairs, the luxurious primary suite boasts a walk-in closet and a spa-like 4-piece ensuite, while three additional generous bedrooms provide plenty of space for family, guests, or even a private home office. Step outside to a fully fenced backyard with a beautiful patio and private fenced yard, perfect for relaxing or hosting gatherings. Thoughtful upgrades throughout the home, including modern flooring, and fresh interior finishes, add both style and functionality. Parking will never be an issue as this house has a double car garage with plenty of additional room for 2 cars on the driveway. The unfinished basement is a blank canvas, ready for you to create the space of your dreams whether it's a suite for in-laws, a man cave, or additional living space for your family. With its premium location, curb appeal, just minutes from schools, parks, shopping, and major highways, this home offers a rare opportunity to enjoy comfort, convenience, and a serene family lifestyle in one of Niagara Falls most desirable neighborhoods!! (id:24801)
Royal LePage NRC Realty
8710 Milomir Street
Niagara Falls, Ontario
Grab your wish list and get ready to start checking things off, because 8710 Milomir Street has it all! This raised bungalow feels instantly welcoming with open living spaces, sun-filled rooms, and a layout that keeps family life flowing with ease. Lovingly maintained by the original owners, this home was designed to feel both solid and spacious. From the street, the home greets you with great curb appeal, a low-maintenance front yard, a double garage, and a 4-car driveway. Step inside to a foyer with a double closet and direct access to the garage, making day-to-day living easy. The main floor opens into a generous living room and just beyond, the kitchen offers ample cabinetry, a central island, and stainless steel appliances. It opens into the dining area, which can easily fit a family table, making it the heart of the home for holidays, birthdays, and everything in between. Rounding out this floor are a 4-piece bathroom and 3 generous bedrooms with double closets, including a large primary bedroom with its own 3-piece ensuite. Thoughtful details throughout include vaulted ceilings, oak hardwood floors, ample storage, and natural light in every room. The lower level is a blank canvas full of potential. With 9ft ceilings, large windows, roughed-in plumbing, and access from both inside the home and the garage, its ready to become whatever you need it to be, whether that's an in-law suite, a rec room, a home gym, or an office. Off the dining room, sliding doors lead to a covered back deck that overlooks the fenced yard. With no rear neighbours, it's a private space with room to play, garden, or simply relax. A concrete pad is already in place, ready for a future shed. The location only adds to the appeal with family-friendly streets, Kalar Sports Park and the Niagara United Soccer Club around the corner, great schools on the bus route, and nearby amenities. At 8710 Milomir Street, the wish list isn't just checked; it's complete. (id:24801)
Royal LePage NRC Realty


