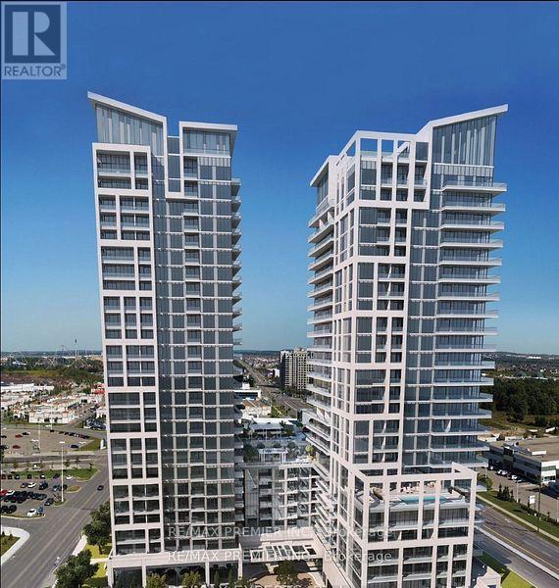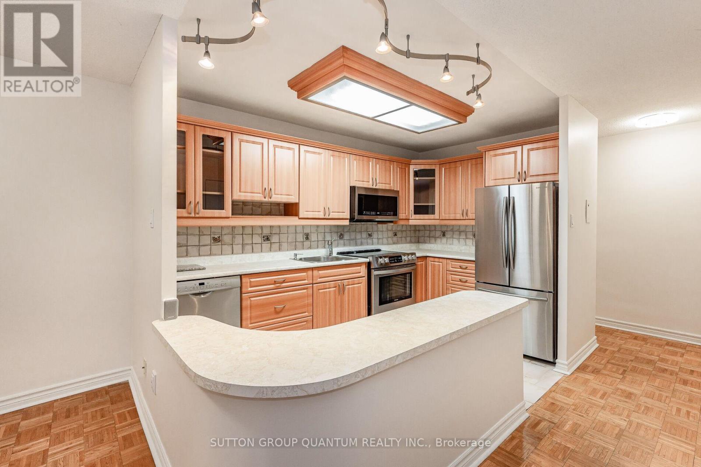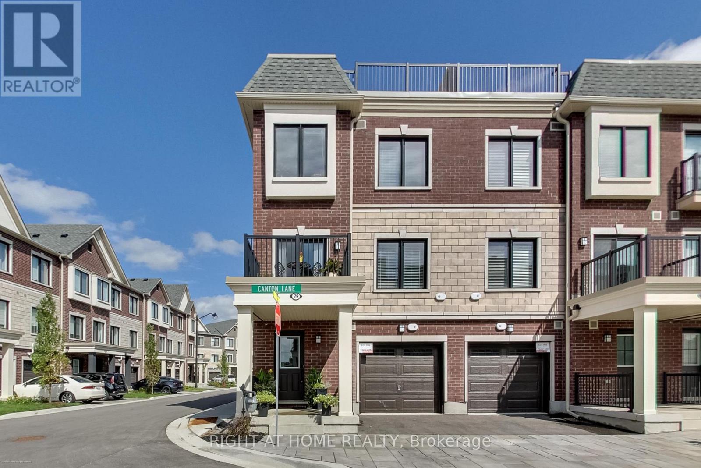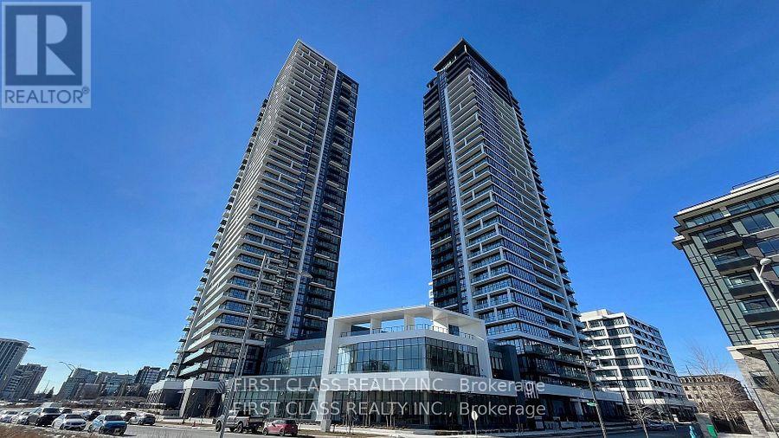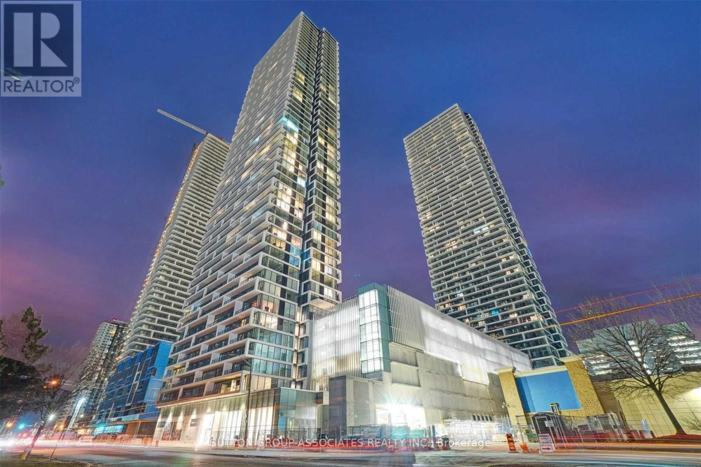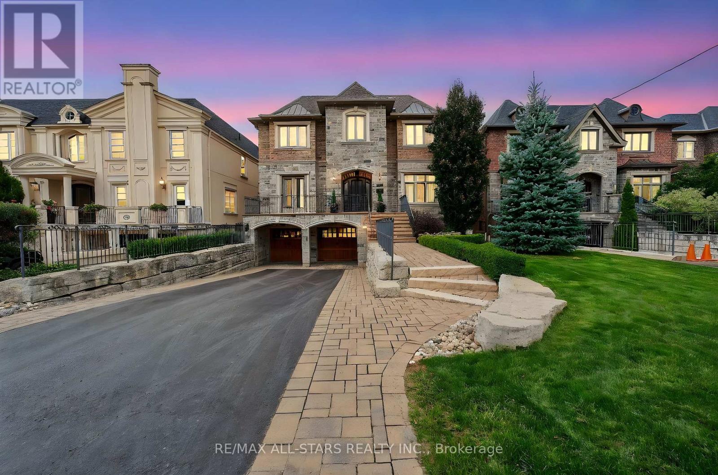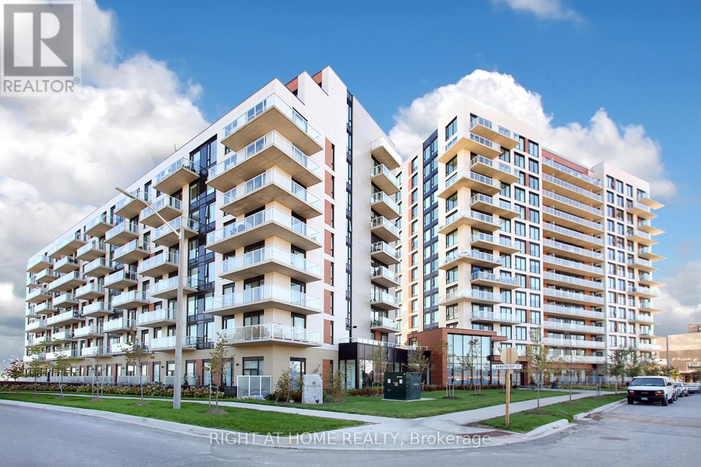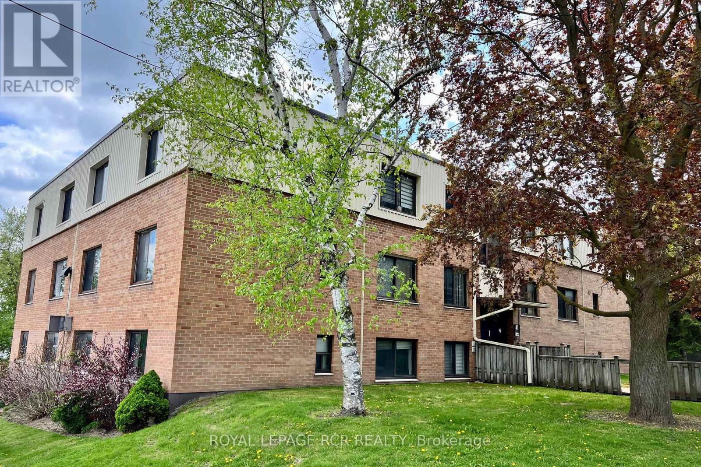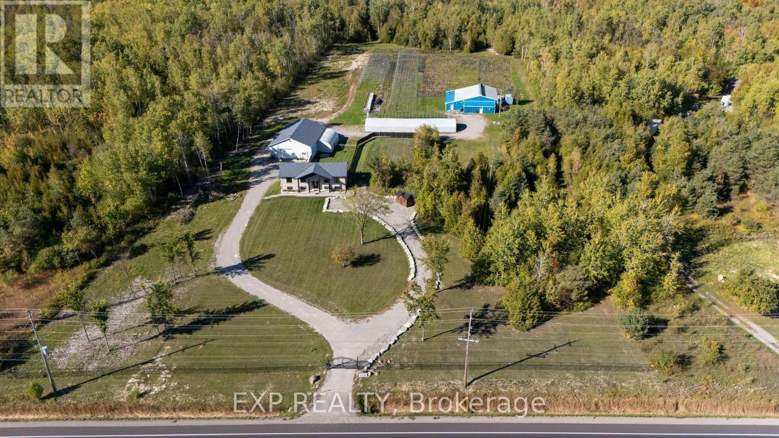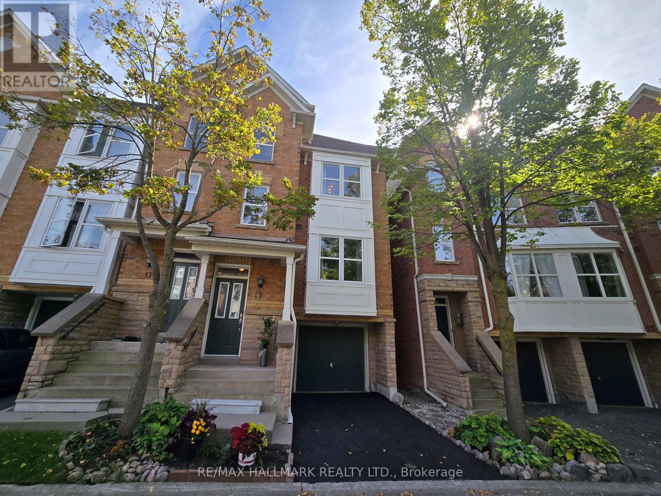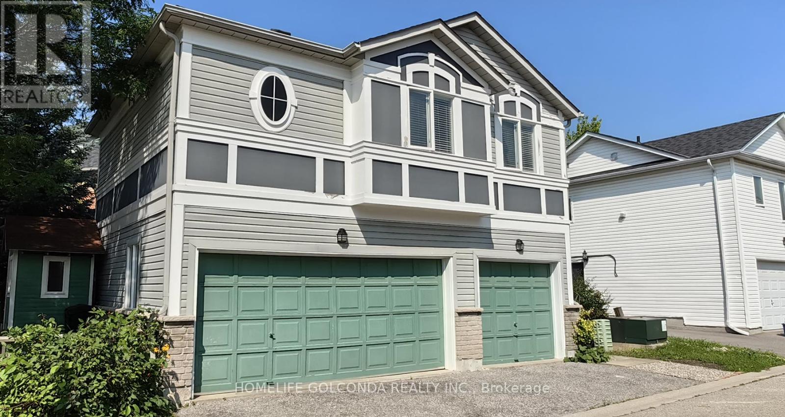C315 - 38 Simcoe Promenade
Markham, Ontario
Welcome to Gallery Square Condos, located in the lively core of Downtown Markham. This bright and spacious 1-bedroom + den, 2-bathroom suite offers a smart, functional layout with 9-foot ceilings, laminate flooring throughout, and floor-to-ceiling windows. The modern open-concept kitchen is finished with stainless steel appliances and quartz countertops, flowing seamlessly into the living space and out to a private balcony. Enjoy the convenience of one parking space and a locker, along with building and area amenities at your doorstep YMCA, VIVA Transit,parks, shops, restaurants, banks, VIP Cineplex, and easy access to Hwy 407 & 404. Experience modern urban living at its best. (id:24801)
Royal LePage Signature Realty
2021 - 9000 Jane Street
Vaughan, Ontario
This Brand New 2 Bedrooms 2 Bathroom Condo Has A Large Living Area With Plenty Of Natural Light! This Modern Suite Features Upgraded Light Fixtures, A Chef's Kitchen With An OVERSIZE Island, And Plenty Of Storage And Counter Space, Fabulous Unobstructed View From The Floor To Ceiling Windows. Located Steps Away From Entertainment, Restaurants, Vaughan Mills, Bus, Subway, Hwys 400/407. Minutes To The York University, Hospitals, Wonderland, And Much More! Extras: Luxury Amenities Including Outdoor Pool, Party Room, Fitness Centre, Theatre Room, Billiards Room, Bocce Courts, Wi-Fi Lounge And More! (id:24801)
RE/MAX Premier Inc.
257 - 16b Elgin Street
Markham, Ontario
Welcome to The Northgate Residences at 16B Elgin Street, where condo living doesn't mean giving up space. This rarely offered 3 bedroom + den, 1.5 bath two-storey home offers 1424 sq ft of smartly designed living with the kind of room you would expect in a townhouse. The main floor is all about gathering: a bright open-concept kitchen with stainless steel appliances flows into the living and dining area, and right out to your own private terrace. Dinner with friends? Family movie night? Morning coffee outside? It all works here. Upstairs, the primary bedroom comes with a walk-in closet big enough to actually use (not just for one seasons worth of clothes). The additional bedrooms are flexible kids, guests, or the hobby you finally have space for. Downstairs, the den makes working from home painless (or becomes the perfect playroom), and there is a proper laundry room because life is easier when your washer and dryer aren't hiding in a closet. Building perks include an indoor saltwater pool, gym, table tennis (yes, you can finally settle those family rivalries), and even Rogers internet included in your monthly fees, one less bill to worry about. And lets talk location: you're in Thornhill, tucked just off Yonge and Clark. That means quick access to YRT/Viva transit, the upcoming Yonge subway extension, Highway 7/407, and plenty of shopping at Centrepoint Mall, Promenade, and Bayview Glen Plaza. Parks like Pomona Mills Park and Baythorn Park are nearby, plus well-ranked schools and everyday conveniences are all minutes away. This is a home that balances comfort, flexibility, and lifestyle perfect for families, professionals, or anyone who wants a little more room to breathe. (id:24801)
Sutton Group Quantum Realty Inc.
29 Canton Lane
Whitchurch-Stouffville, Ontario
*Modern Corner Townhome with Rooftop Terrace in Prime Stouffville Location* 29 Canton Lane is a stylish corner-unit townhome that offers the perfect blend of comfort and convenience. With two spacious bedrooms and three bathrooms, this home features a bright, open-concept design, upgraded hardwood flooring throughout, and a modern kitchen complete with quartz countertops, stainless steel appliances, and a direct walk-out to a private balcony. The primary bedroom includes a walk-in closet and a private ensuite bathroom. A versatile second bedroom can serve as a nursery, home office, or guest room, providing flexibility for various purposes. The standout feature is a rare private rooftop terrace with a gas BBQ hook-up-ideal for entertaining, relaxing, or enjoying sweeping views, including Torontos CN Tower at sunset. Ideally situated in the heart of Stouffville, this home is just steps from GO Transit, schools, shops, restaurants, and recreation facilities. Essentials such as Metro, Tim Hortons, and McDonalds are within walking distance, making everyday living effortless. A unique blend of modern design, generous living space, and unbeatable location makes this property a must-see. Property under video surveillance. (id:24801)
Right At Home Realty
3106 - 18 Water Walk Drive
Markham, Ontario
Two Year New Riverview Luxurious Building In The Heart Of Markham. 1032 Sq.Ft 2 Bedrooms +huge Den and 2.5 bathrooms, Unobstructed View Balcony. Laminate Flooring Thru Out. Large Walk-In Closet. Modern Kitchen With B/I SS Appliances, Quartz Countertop. This Is The Newest Addition To The Markham Skyline. Prime Location Steps To Whole Foods, LCBO, Go Train, VIP Cineplex, Good Life And Much More. Minutes To Main St., Public Transit, 24Hrs Concierge, Gym, Indoor Pool, Library, Party Room, Lounge, Rooftop Terrace With BBQ, Visitor Parking. Two tanden parking spots included. (id:24801)
First Class Realty Inc.
5909 - 898 Portage Parkway
Vaughan, Ontario
Available now. Welcome to Transit City 1! Stunning 59th floor corner unit with southwest views and 9 ft ceilings. Bright 2-bedroom + den (with door) layout, featuring 2 bathrooms, floor-to-ceiling windows with custom blinds, and a large balcony. Includes parking, locker, and internet. Steps to TTC subway, Vaughan Metropolitan Centre, Viva transit, Walmart, restaurants, and more. Minutes to York University, Hwy 400, and Vaughan Mills. Managed by a proactive GTA-based landlord, not overseas. Some pictures were taken when the unit was vacant. (id:24801)
Sutton Group-Associates Realty Inc.
126 Hillview Road
Aurora, Ontario
*See video tour! Welcome to this one-of-a-kind, custom-built luxury residence on a prestigious street in the Aurora Village. Nestled on a 54 x 199.5 ft. professionally landscaped lot, this immaculate home showcases over 6,000 sq. ft. of finished living space, with no detail overlooked and pride of ownership throughout.The elegant main floor features 10-ft ceilings, custom wainscoting and moldings, solid wood doors and built-ins. Enjoy formal living and dining rooms, a private office, large family room and chefs kitchen complete with Wolf & SubZero appliances, dumb waiter to the garage, marble counters, and a walk-in pantry. From the main floor walk out to a screened-in porch overlooking the backyard oasis with a heated in-ground pool, hot tub, bbq table with wood oven and grill, cabana with seating area, servery and a 2-pc bath. The home's second floor boasts tray ceilings in all bedrooms and a gorgeous primary suite with a gas fireplace, terrace walk-out, and spa-like 6-pc ensuite. The lower level offers hydronic heated floors, a prep kitchen, a spacious rec room, and a walk-out to the backyard.Additional highlights include: four-car tandem heated garage, snowmelt driveway, electric heated floors in bathrooms and foyer, four fireplaces, custom built-ins, 230+ potlights, 2 x furnace, 2 x AC, 2 x HRV and Generac generator. No disappointments here! See attached feature sheet for full list of impressive features. (id:24801)
RE/MAX All-Stars Realty Inc.
513 - 6 David Eyer Road
Richmond Hill, Ontario
Welcome to a warm and inviting southwest-facing 2 bedroom, 2 Bathroom condo, beautifully decorated with a designers touch. Located in the Bayview and Elgin Mills area, this bright 830 SQFT unit offers unobstructed views of the Toronto skyline, filling the space with natural light and spectacular sunsets. Custom lighting fixtures, elegant window treatments, and stylish bathroom mirrors are thoughtfully chosen and included with the unit. This unit comes with 1 Underground Parking and 1 Locker Unit both owned. Enjoy many amenities this condo has to offer such as common BBQ area, Gym, Party Room, Theatre Room, Music Room, Business Centre and even a Pet Washing area. Step outside and you're moments away from scenic parks, boutique shops, yoga and pilates studios, golf courses, and some of the areas best restaurants. For commuters, the Richmond Hill GO Station is just minutes away, offering quick access to downtown Toronto and beyond. Whether you're hosting guests or enjoying a peaceful evening at home, this unit offers the perfect blend of comfort, style, and convenience. (id:24801)
Right At Home Realty
136 Scanlon Avenue
Bradford West Gwillimbury, Ontario
Welcome To This Beautifully Updated 2 Bedroom Condo, Ideally Located In The Heat Of Bradford! Features Include The Galley-Style Kitchen Which Has Been Updated With Sleek Quartz Countertops, Convenient Pantry, And Built-In Desk Unit, Perfect For A Home Office Setup. The Large Combined Living Room/Dining Room Is Bathed In Natural Light, Offering A Bright & Airy Feel, & Features A Beautiful Feature Wall. The Open-Concept Design Flows Seamlessly, Making It An Ideal Space For Entertaining. The 2 Bedrooms Are Spacious, & Both Have Large Windows That Allow Plenty Of Natural Light, & Each Offers Generous Closet Space. The Updated Bathroom Includes A Modern Pocket Door For Added Style And Functionality. This Condo Comes With 2 Exclusive Parking Spots And 1 Locker For Extra Storage. You'll Enjoy The Convenience Of Being Within Walking Distance To Transit And Local Amenities Including Restaurants, Shops, Schools And Parks. Don't Miss Out On This Fantastic Opportunity. (id:24801)
Royal LePage Rcr Realty
2388 Baseline Road
Georgina, Ontario
Rare Live-Work Opportunity! This Expansive, Nearly 10-Acre Property Offers The Perfect Blend Of Rural Living And Business Potential. Featuring A State-Of-The-Art Indoor Growing Facility With Upgraded 400AMP Hydro And 2-Inch Gas Lines, Its Fully-Equipped For Year-Round Cultivation Of Specialty Produce. The Property Includes Two 2,500 Sq. Ft. Greenhouses With 350K BTU Heaters, Plus Two Additional Larger Greenhouses, Offering Even More Growing Capacity. A 40 X 60 Ft Detached Garage With Oversized Doors, A Kitchenette, And Office Space Provides Excellent Versatility. Additionally, There Is A Large 2-Storey Barn With In-Law Suite Potential And Ample Space For Indoor Growing. The Beautifully Renovated Main Residence (2022) Is A Raised Bungalow With 5 Bedrooms And 3 Bathrooms. It Boasts An Open-Concept Kitchen And Dining Area With A Walk-Out To The Deck. The Fully-Finished Walk-Out Basement Features A Large Recreation Room, Two Additional Bedrooms, And A Full Bathroom. Outside, Enjoy Updated Armour Stone And Interlock Landscaping, Complete With An Electric Wrought Iron Gate For Secure Access. The Property Also Features Scenic Walking And ATV Trails That Wind Through The Acreage, Perfect For Outdoor Recreation Or Quiet Retreats In Nature. Situated On A Main Road, This Property Is Both Peaceful And Conveniently Accessible. Whether Youre Starting A Thriving Business Or Pursuing Your Agricultural Vision, This Propertys Upgraded Infrastructure, Including Extensive Greenhouse Space And Trails, Ensures Year-Round Growing Potential And Endless Possibilities For Work And Play. (id:24801)
Exp Realty
19 Michael Way
Markham, Ontario
Charming and meticulously maintained END UNIT townhome nestled in a prime location in Buttonville. Main level features 9-foot ceilings with an open concept eat-in kitchen overlooking a small quiet parkette. The bright cozy dining room connects the living room with a marble gas fireplace and walk out to the balcony. The finished lower level offers a separate entry walkout to a south facing treed backyard and a possible 3rd bedroom, roughed-in for an additional bathroom. Originally a 3 bedroom converted by the builder into 2 spacious bedrooms. Baths are outfitted with glass showers and granite counters. Additional features include an office/computer nook with soaring cathedral ceilings. Freshly painted throughout including exterior cathedral windows, newly paved driveway and newly stained balcony. Low maintenance fee includes water, landscaping, snow & garbage removal, common elements, building insurance and parking. Excellent location surrounded by top ranking schools including Buttonville PS, Unionville HS, St. Augustine, St. Justin Martyr. Walking distance to T&T supermarket, Shoppers, Tim Hortons, restaurants and two major banks. Public transit is at your doorstep and just minutes drive to Hwy 404/407. (id:24801)
RE/MAX Hallmark Realty Ltd.
Coach - 1 Pingel Road
Markham, Ontario
Bright Clean Self-Contain 2 Formal Bdrm Coach House Apartment. Spacious, New Flooring in Living Room, Split Layout, Self Control Thermometer, Large Windows. Private Entrance, Partitioned With Main House By Garden Yard. Great School Zone, Walk To Cornell Village Public School And Bill Hogarth S.S, Close To Markham Stouffville Hospital, Parks, Bank & Transportation. One Garage Parking. (id:24801)
Homelife Golconda Realty Inc.



