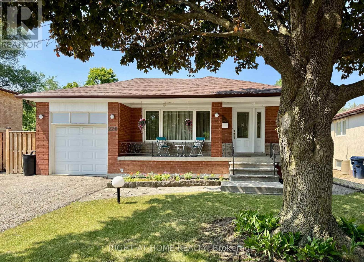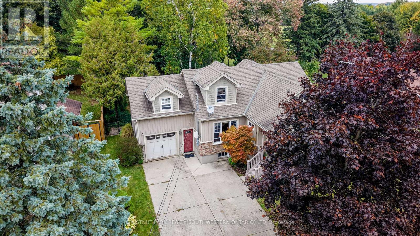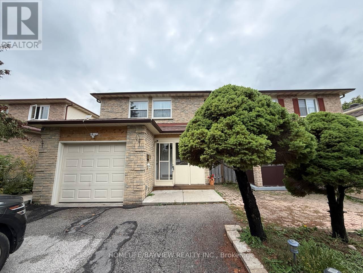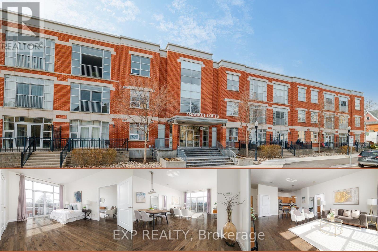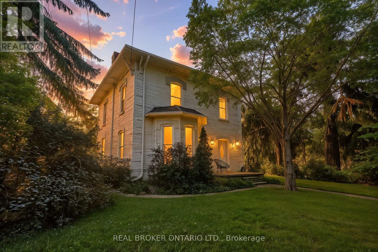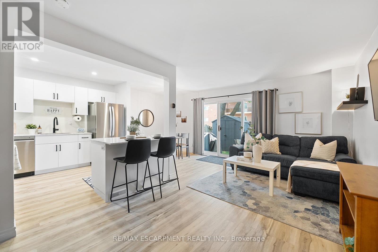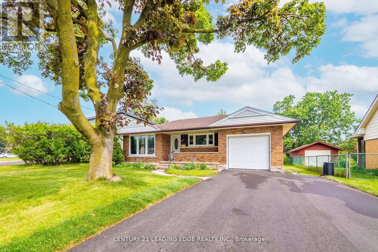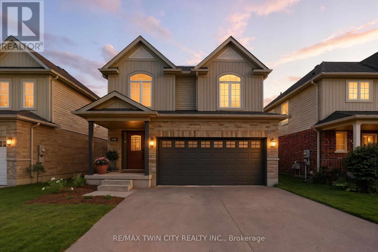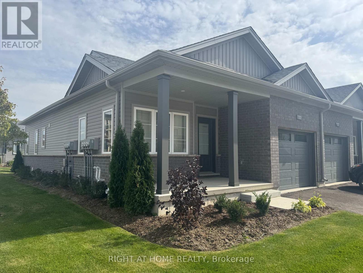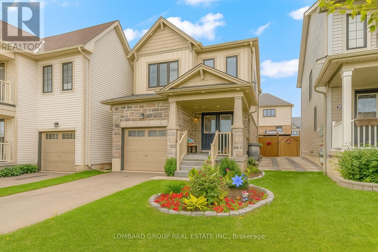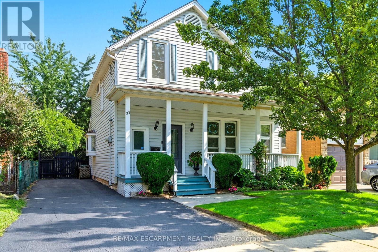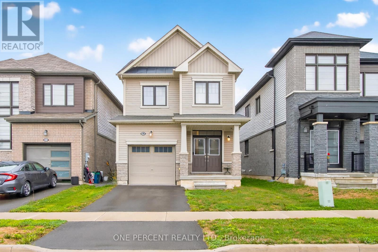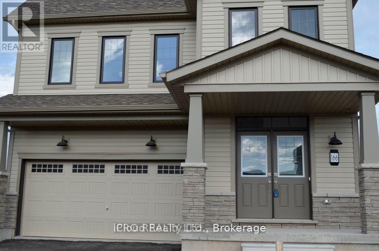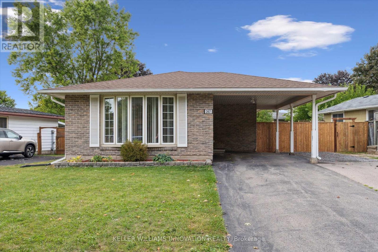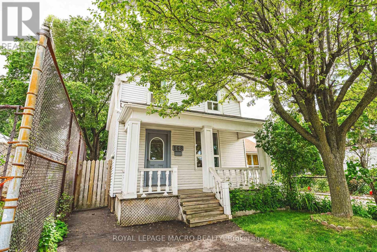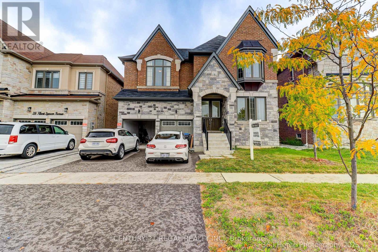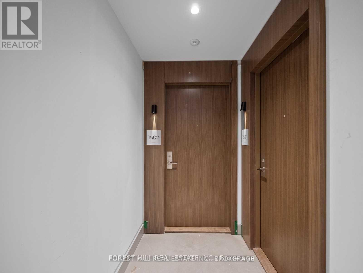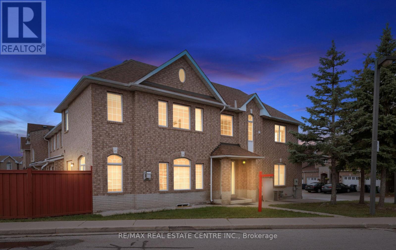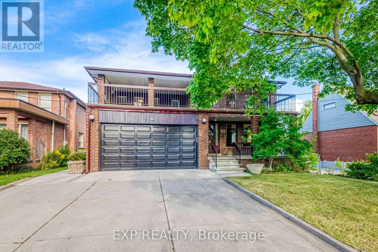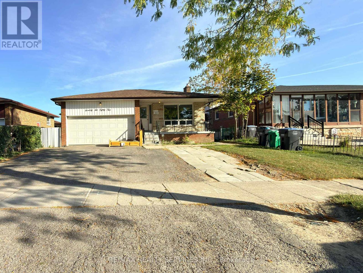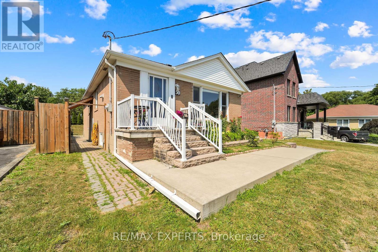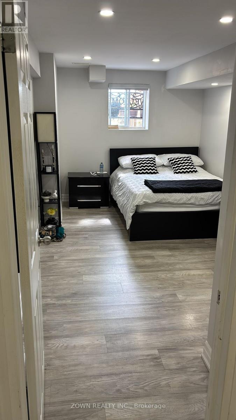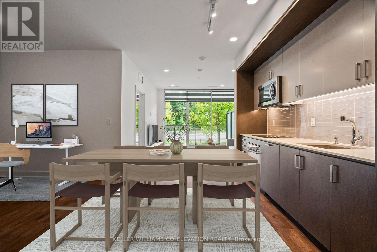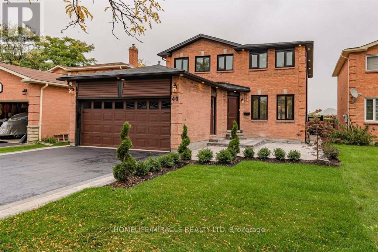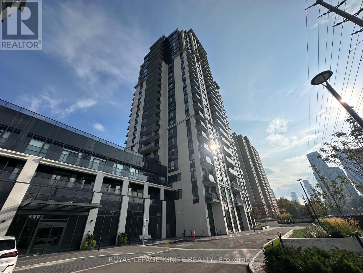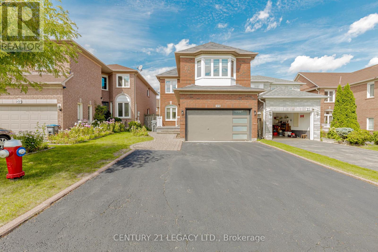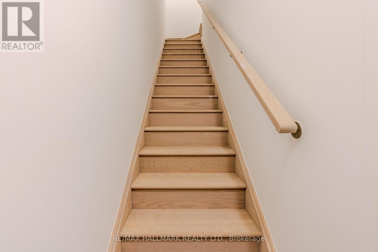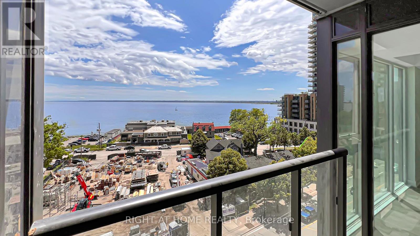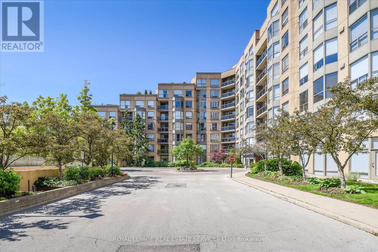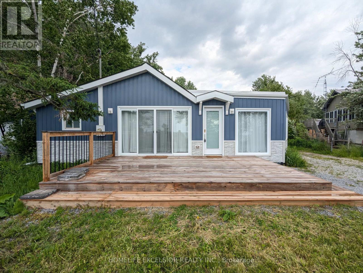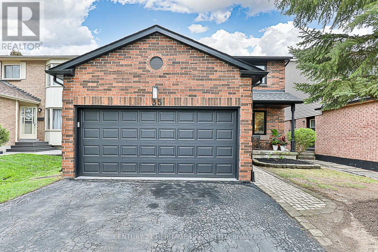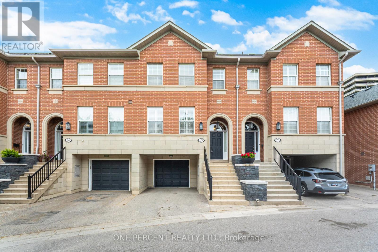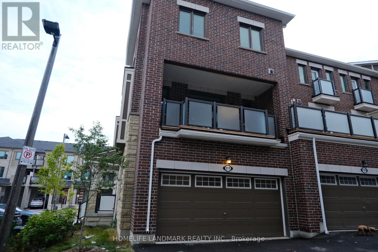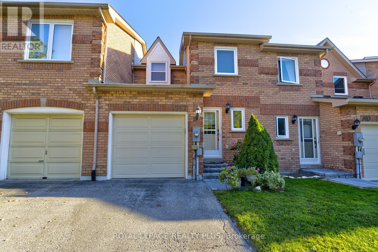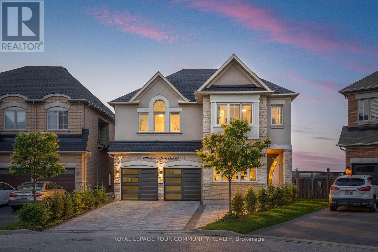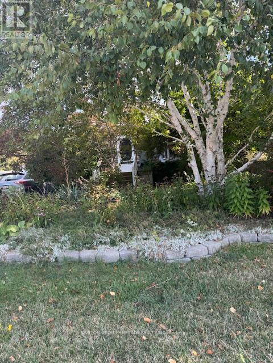3101 - 8 York Street
Toronto, Ontario
Welcome to 8 York Street in the heart of Torontos Harbourfront! This bright and efficient studio offers an open layout with modern finishes and plenty of natural light. Enjoy resort-style amenities including an indoor pool, fitness centre, sauna, and 24-hour concierge. Steps from the PATH, Union Station, the Financial District, and the waterfront, youll have the best of downtown living at your doorstep. With quick TTC and Gardiner access, commuting is effortless. Property is currently tenanted, making it an excellent investment or future home in one of Torontos most vibrant neighbourhoods. (id:24801)
Century 21 Percy Fulton Ltd.
220 Homewood Avenue
Toronto, Ontario
Welcome to 220 Homewood Avenue a rare opportunity in the heart of Newtonbrook West, North York. Nestled on a premium 50 x 132 ft lot, this charming brick bungalow offers exceptional flexibility: live in, rent out, or redevelop. Boasting 3+2 bedrooms, 2 bathrooms, a fully finished basement with separate entrance, and recent updates throughout, this move-in-ready home is ideal for growing families, savvy investors, or custom builders seeking value in a rapidly evolving neighbourhood. Inside, enjoy a bright, functional layout with hardwood floors, spacious living/dining, and a renovated eat-in kitchen. Downstairs, the basement suite offers income potential or multigenerational living flexibility. Step out to a new cedar deck and a fully fenced, private backyard, perfect for entertaining or relaxing with the family. With extensive recent upgrades (Roof 2023, Furnace & A/C 2021, Tankless Water Heater 2022, Basement Waterproofing, and New Fence), you can purchase with confidence. Located on a quiet, tree-lined street, just minutes from Finch Station, TTC/GO transit, top schools, community centres, parks, shopping, and more. Whether you're looking to live in, invest, or build your dream home, this is the one. Finished basement with separate entrance: Income/rental potential ($5,000+/month). (id:24801)
Right At Home Realty
116 Sunset Beach Road
Richmond Hill, Ontario
Opportunity Knocks | Casa Sunset is calling you | A Double LOT LAND (over 78 feet width along with a 2000-2500 Sqft Of Luxury Living Space in the heart of Oak Ridges Lake Wilcox Neighbourhood | Very Practical Layout | One Of The coolest FULL DETACHED-Homes That Oak Ridges Lake Wilcox Has To Offer | Very Family Oriented and Safe | Two Bedroom Backyard Level Apartment With Separate Laundry Room And Entrance | Best Schools In The Area | Minutes Drive To GoStation | Newer Roof 2023 | Lots of Upgrades in the past 5 years | Pride of Ownership |Awaiting to be called HOME | (id:24801)
Royal LePage Signature Realty
1105 Queen's Bush Road
Wellesley, Ontario
Theres plenty of room to roam in peaceful Wellesley! This four-bedroom home with three full bathrooms offers itself as an ideal venue for any growing family to settle in and spread out. 1105 Queens Bush Road sits back on a generously sized 64x131 foot lot, only footsteps west of Wellesley Public School, and less than a five-minute stroll from the centre of Downtown Wellesley. A beautifully renovated kitchen is the heart of the carpet-free primary floor, which also hosts a pair of large bedrooms in the east wing of the home, separated by a full four-piece family bath. A cheery living room is positioned to greet visitors at the front of the home, as they step inside from the covered front porch a great spot to sit with a cold pint or glass of wine and watch the quiet daily life of Wellesley pass by. Sliders from the dining room adjacent to the kitchen lead out to a sizable elevated, multi-level deck, which in turn overlooks a sprawling, fully fenced rear yard a private and secure space for the kids to run off some steam, or for your pets to roam. Back inside, the upper storey hosts an additional two bedrooms, including the primary suite and its luxurious four-piece ensuite, plus a double-sized walk-in closet. Meanwhile, the central upstairs hallway is easily large enough to accommodate an at-home office or hobby space! But perhaps the best trick up this homes sleeve lies in the finished basement your own private tin ceilinged pub with a full wet bar. Any sports fan is sure to pass many an hour entertaining down here. With parking for up to five vehicles between the attached single garage and double-wide concrete drive, and central Kitchener-Waterloo a mere 20-minute drive away, who wouldnt love to call this home their own? (id:24801)
Chestnut Park Realty(Southwestern Ontario) Ltd
163 Weldrick Road W
Richmond Hill, Ontario
Welcome to this beautifully maintained detached home near Yonge Street, offering the entire main and second floor for lease. This bright and spacious property features 3 generous bedrooms and 3 bathrooms, making it perfect for families or professionals seeking comfort and convenience. With a clean and well-kept interior, functional layout, and prime location just steps from transit, shops, and schools, this home truly has it all. Don't miss the opportunity to live in a sought-after neighborhood with everything you need at your doorstep! ** This is a linked property.** (id:24801)
Homelife/bayview Realty Inc.
305 - 165 Duke Street E
Kitchener, Ontario
Welcome to 165 Duke Street Unit 305 - Where Urban Living Meets Comfort and Style! Step into this rarely offered top-floor, south-facing condo in the heart of Kitchener's vibrant Market District! This spacious 2-bedroom plus den unit boasts 10-foot ceilings, rich hardwood flooring, and ceramic tile throughout, creating a modern yet warm atmosphere. The open-concept layout features a generously sized living and dining area, flooded with natural light from two Juliette balconies. The modern kitchen is ideal for both everyday living and entertaining, with granite countertops, stainless steel appliances, a separate pantry, and ample prep space. The den offers a quiet, dedicated space - perfect for your home office or reading nook. Enjoy the convenience of in-suite laundry with additional storage space, as well as a separate owned locker and underground parking. The building offers desirable amenities including a party room and a beautifully landscaped private courtyard and outdoor terrace - ideal for relaxing or entertaining. Located steps from the Library, KW Art Gallery, Kitchener Market, School of Pharmacy, Tech Hub, and the upcoming LRT line, this unit places you in one of the most desirable, walkable neighborhoods in the city. Surrounded by incredible restaurants, cafes, and culture, this home combines the freedom of condominium life with the enjoyment of urban outdoor living. Don't miss this rare opportunity to live in one of Kitchener's most sought-after addresses! (id:24801)
Exp Realty
16 Stover Street S
Norwich, Ontario
Step back in time and discover the timeless elegance of this beautifully maintained135-year-old home. Brimming with character and potential, this spacious 3-bedroom, 2-bathroomresidence offers over a century of charm blended with generous living space. Gleaming original hardwood floors, intricate wood trim, and large, light-filled rooms create an inviting and warm atmosphere throughout. The main floor features a formal dining room perfect for entertaining, a large eat-in kitchen, a cozy den, and the convenience of main floor laundry. Set on an impressive double lot, this property offers ample outdoor space for gardening, recreation, or future possibilities. With just a touch of TLC, this grand home is ready to be restored to it's original splendor. Don't miss your chance to own a piece of local history in the friendly community of Norwich. *Pre-listing inspection was done by Cherry home inspections and is available to any buyer* (id:24801)
Real Broker Ontario Ltd.
150 - 17 Old Pine Trail
St. Catharines, Ontario
Stunningly renovated 3-bedroom, 1-bathroom two-storey condo townhome in St. Catharines desirable Carlton neighbourhood. Tucked away at the back of a quiet, family-friendly complex, this home offers added privacy, a fully fenced backyard, and a stylish, move-in ready interior. Features a bright, open-concept main floor with new vinyl plank flooring throughout, large principal rooms, and a custom kitchen with modern cabinetry, stainless steel appliances, quartz countertops, and a breakfast island. Sliding patio doors lead to a private yard with patio, green space, and a shedperfect for relaxing or entertaining. Upstairs includes 3 spacious bedrooms with contemporary finishes and a renovated 4-piece bathroom. The partially finished basement adds flexible space for a rec room, home office, playroom, additional bedroom or gym. Freshly painted throughout, move-in ready and located near parks, schools, shopping, and transitthis home offers the benefits of condo living without compromising on space or lifestyle. (id:24801)
RE/MAX Escarpment Realty Inc.
427 Krug Street
Kitchener, Ontario
LEGAL DUPLEX!- Two Units-**Attention Multi-Generational Families** Solid Brick Bungalow Situated On a Spacious & Mature 59 Ft Lot. The Main Floor Offers 3 Bedrooms & 1 Bathroom, While The Lower Level Includes 2 Bedrooms & 1 Bathroom. This Property Us Incredibly Versatile. The Basement Apartment Can Be Conveniently Accessed Through The Garage Or The Back Deck. Newly Paved Driveway! Ideal Location .. Less Than 10 Minutes From Downtown And Right On Bus Route. Close to Major Highways, Public Transit, Schools & Amenities. Don't Let this Incredible Chance Pass You by, Schedule Your Showing Today! (id:24801)
Century 21 Leading Edge Realty Inc.
266 Vincent Drive
North Dumfries, Ontario
Welcome to 266 Vincent Drive in Ayr! Nestled on a private lot with serene surroundings and breathtaking sunset views, this spacious 3+1 bedroom, 3.5 bathroom home offers exceptional indoor and outdoor living. The main floor features a bright, open-concept layout with a large kitchen, complete with a bonus pantry, granite-topped island, and ample cabinetryperfect for everyday living and entertaining. The adjoining living room boasts rich hardwood floors and flows seamlessly to the upper deck, ideal for enjoying peaceful evenings outdoors. Upstairs, you'll find generously sized bedrooms, an upper-level laundry room, and a luxurious primary retreat with a renovated en suite featuring quartz countertops, a glass shower, and a large walk-in closet with custom built-ins. The fully finished walkout basement adds incredible versatility with in-law suite potential, a fourth bedroom, a full bathroom, and access to the lower deck overlooking the private backyard. Vinyl plank flooring adds modern durability and style throughout the lower and upper levels. Additional features include a double garage, beautifully finished bathrooms, and plenty of storage space throughout. This home blends comfort, functionality, and natural beautyperfect for families, multi-generational living, or anyone seeking extra space in a peaceful setting. (id:24801)
RE/MAX Twin City Realty Inc.
130 Tempera Street
Stratford, Ontario
*End Unit Detached Bungalow* Welcome to Poet & Perth, a newly built townhouse community by Reids Heritage Homes in Stratford. This furnished 2-bedroom, 2-bathroom bungalow offers a bright, open layout, with a walk-out patio and bright (though unfinished) basement. Both bedrooms are furnished with brand new mattresses, and the unit includes a sectional leather sofa, dining set, and kitchenware, fully move-in ready. Situated in a peaceful neighbourhood overlooking a pond, with easy access to schools, shopping, and downtown Stratfords theatres, cafes, and restaurants. (id:24801)
Right At Home Realty
83 Arnold Marshall Boulevard
Haldimand, Ontario
Welcome to this stunning approximately 1,300 sq.ft. 3-bedroom, 3-bathroom detached home in Caledonia's highly sought-after Empire Avalon community. Perfect for families, this home features large sun-filled windows, a welcoming front porch, and a fully fenced backyard, ideal for kids, pets, or relaxing outdoors. The open, functional layout creates warm living spaces, while the unfinished basement with a bathroom rough-inhives you the flexibility to create your dream extra living area. Thoughtful features include garage door opener remote, ERV/HRV system, central vacuum rough-ins, and quality exterior finishes including stucco on the foundation and front deck. Families will love the convenience of brand-new Catholic and public elementary schools that opened September 2, 2025, just a short walk away. Enjoy peace of mind knowing your children are steps from modern schools. Located only 15 minutes from Hamilton and surrounded by green spaces, this home perfectly balances convenience with a safe, vibrant community lifestyle. Don't miss the chance to move in and enjoy everything Empire Avalon has to offer! (id:24801)
Lombard Group Real Estate Inc.
33 Broadway Avenue
Hamilton, Ontario
This beautiful home is only steps from McMaster Hospital and University. Its location is close to everything you'll need and offers a rare opportunity to live in the heart of the village. The home has an inviting covered porch to sit and enjoy all the activities of the local neighbourhood. On the main floor you will find a large living room with beautiful stain glass windows. The updated large kitchen features modern finishes and seamlessly connects to the dining room, where expansive windows and a cozy gas fireplace create a warm and inviting atmosphere. For your convenience, the main floor also features a three-piece bathroom and main floor laundry facilities. On the second floor are three good-sized bedrooms and a four-piece bathroom, perfect for the growing family. Enjoy the spacious back yard and wonderful views of the surrounding nature. Outside you will find parking for 3 cars, a fenced yard and outdoor shed. This property is close to public transit, restaurants, shopping and everything West Hamilton has to offer. RSA. (id:24801)
RE/MAX Escarpment Realty Inc.
49 Sugar May Avenue
Thorold, Ontario
Welcome To 49 Sugar May Avenue, A Stunning Two-Storey Home Located In One Of Thorold's Fastest-Growing And Most Sought-After Neighbourhoods. Featuring Three Generously Sized Bedrooms And Two And A Half Bathrooms, Including A Primary Suite With Walk-In Closet And Private Ensuite, This Home Offers Both Comfort And Style. The Open-Concept Kitchen And Living Areas Are Filled With Natural Light, Creating A Bright, Inviting Space Perfect For Entertaining Or Relaxing With Family. The Lower Level Provides Flexible Space That Can Be Easily Transformed Into A Recreation Room, Home Office, Gym, Or Extra Living Area. Ideally Situated Close To Schools, Parks, Shopping, And Highways, This Home Combines Modern Living With Convenience And Suburban Charm, Making 49 Sugar May Avenue A Move-In Ready Gem You Don't Want To Miss. (id:24801)
RE/MAX Escarpment Realty Inc.
One Percent Realty Ltd.
166 Aviron Crescent
Welland, Ontario
Welcome to this brand new, never lived in 2024-built 4-bedroom, 4-bathroom two-storey home in the highly desirable Empire Canals community of Welland. Thoughtfully designed and extensively upgraded, this residence offers the perfect blend of modern luxury and family comfort.The main floor features tall doors, gleaming hardwood floors with no carpet throuhhout the house. A spacious open-concept living. The modern kitchen is appointed with extended solid-surface counters, premium cabinetry, and upgraded finishes, while the cozy breakfast area opens through patio doors to backyard with no rear neighbour and unobstructed views of the Welland Canal, this outdoor space is truly a private oasis.Upstairs, you will find four spacious bedrooms, including two master suites with luxurious ensuites featuring frameless glass showers. Each bedroom has its own ensuite or semi-ensuite, totaling four full washrooms, with three full washrooms conveniently located on the second floor. The unfinished basement offers excellent potential with upgraded large windows, a rough-in for a bathroom, and space to create additional bedrooms or a recreation room. Additional highlights include over $200,000 in builder upgrades, a $112,500 lot premium, the largest floor model in the Empire Canals community, central air conditioning, energy-efficient systems, and a finished double-car garage. Located just minutes from schools, scenic parks, trails, shopping, and the shores of Lake Erie, with quick access to Niagara Falls, Port Colborne, and St. Catharines GO Station, this home combines luxury, location, and lifestyle. Residents will also enjoy proximity to the Welland Recreational Waterways hub, perfect for kayaking, cycling, and walking along the popular Greater Niagara Circle Route. Standard kitchen and laundry appliances, or an equivalent rebate, will be provided before closing. (id:24801)
Icloud Realty Ltd.
Upper - 267 Kingswood Drive
Kitchener, Ontario
Newly updated bungalow available Immediately. $2,500 base rent plus $200/month for heat, water and hydro. Tenant to pay for internet separately. Upper floor unit with 985 sq ft, 3 bedrooms, separate entry, in suite laundry, shared use of backyard space plus 2 parking spaces. The living room has extra large front windows looking out into the front yard. Head through the dining room and into the white upgraded kitchen. This unit is a 3 bedrooms, 4 piece bathroom with a separate stackable washer and dryer in the apartment. The shared backyard is fully fenced and has a small shed. Located in the desirable neigbourhood of Alpine Village, this bungalow is close to public transit, shopping, schools and the highway for commuting. (id:24801)
Keller Williams Innovation Realty
Lower - 267 Kingswood Drive
Kitchener, Ontario
Newly renovated bungalow available immediately. $2,100 base rent plus $200/month for heat, water and hydro. Tenant to pay for internet separately. Basement unit with 910 sq ft, 2 bedrooms, separate entry, in suite laundry, shared use of backyard space plus 2 parking spaces. The open concept space has a white kitchen with stainless steel appliances and spacious living room space, with an extra large window for extra light. This unit is a 2 bedrooms, 3 piece bathroom with separate stackable washer and dryer in the apartment. The shared backyard is fully fenced and has a small shed. Located in the desirable neigbourhood of Alpine Village, this bungalow is close to public transit, shopping, schools and the highway for commuting. (id:24801)
Keller Williams Innovation Realty
168 Britannia Avenue
Hamilton, Ontario
Lovingly maintained by the same family for 35 years, this charming 3-bedroom, 1.5 bath home is nestled in a welcoming, family friendly neighbourhood with convenient access to shops, schools, public transit and the highway. Step inside and you'll find a spotless interior that reflects decades of care-offering and ideal opportunity to move in and make it your own time. The main floor features updated vinyl flooring in key area, a spacious living room, and a bright eat-in kitchen with plenty of potential. Upstairs, three bedrooms share a full bath, while the unfinished basement offers a functional half bath awaiting your personal touch. The fully fenced backyard is a rare find-private, spacious, and perfect for family gatherings or or future gardens. While some finishes reflect the style of past decades, the home has been thoughtfully cared for and offers a wonderful canvas for future updates. Whether you're a first time buyer or someone looking to modernize a well loved space, 168 Britannia Ave offers the perfect foundation to build on. (id:24801)
Royal LePage Macro Realty
30 Albert Spencer Avenue
Caledon, Ontario
Stunning 7-Bedroom Home with Legal Basement in Prestigious Caledon East!! Welcome to this spacious and beautifully designed home offering over 3,500 sq ft of above-grade living space, plus a fully finished legal basement for extended family living or rental potential.The main home features 4 generously sized bedrooms, each with its own private ensuite, ensuring comfort and privacy for every member of the family. You'll love the elegant layout that includes a dedicated library/office, a cozy family room, and bright, open kitchen, dining, and living areas perfect for entertaining or quiet nights in.The legal basement apartment adds incredible value, featuring 3 additional bedrooms, 2 full bathrooms, and its own separate entrance, making it ideal for rental income or multigenerational living.Located in the highly sought-after Caledon East community, this home offers the perfect blend of luxury and convenience, just minutes from top-rated schools, parks, shops, and all major amenities. (id:24801)
Century 21 Regal Realty Inc.
1507 - 1928 Lakeshore Boulevard
Toronto, Ontario
This spectacular corner unit not only offers breathtaking, unobstructed views of Lake Ontario, but also features a clear sightline to Toronto's iconic CN Tower, bringing the city skyline right into the living room. Nestled between the expansive green spaces of High Park and the calming lakeshore, residents enjoy immediate access to nature trails, cherry blossoms, and vibrant park amenities just a short stroll away. The building is strategically located for effortless commuting, with the QEW and Gardiner Expressway just moments away, offering seamless drives downtown or quick connections to the rest of the GTA.Enjoy a lifestyle that blends tranquil waterfront living with urban convenience: from early morning jogs in High Park, to easy city escapes, to relaxing evenings watching the twinkling city lights and CN Tower from your private corner suite. The neighborhood provides an ideal mix of lush parkland, lakeside serenity, and quick highway access perfect for commuters, nature lovers, and anyone seeking a truly unique Toronto address. (id:24801)
Forest Hill Real Estate Inc.
32 - 32 Viewcrest Circle
Toronto, Ontario
Absolutely Amazing End Unit Townhome With A Basement Apartment In A Great Location Close To Humber College & Steps To Etobicoke General Hospital! This Home Is Renovated From Top To Bottom and Features $$$ In High End Upgrades...Hardwood Flooring Through The Main & Second Floors (No Carpet) | Oak Stairs With Iron Wrought Railings | Smooth Ceilings and Pot Lights Throughout | Modern Kitchen With S/S Appliances and Quartz Counters | Separate Bonus Family Room | Upgraded Tiles | Updated Bathrooms With Glass Showers and Updated High End Tiles and Fixtures | Media/Den | Upgraded Baseboards and Trims | Crown Molding | Freshly Painted In Neutral Colors | Motorized Zebra Blinds | Home Is Wired For Home Automation | 2 Laundry Rooms In The Home | Master Bedroom With Updated 4 Pce. Ensuite | Spacious Back Yard With Concrete Pad | 1 Bedroom Basement Apartment and The List Goes On... ****Clean and Well Kept, Move in Ready, Great Rental Potential**** (id:24801)
RE/MAX Real Estate Centre Inc.
35 Highland Hill
Toronto, Ontario
A rare combination of prime location and multi-functional living awaits in this beautifully upgraded executive home! This stunning home offers spacious approximately 4,500 sqf of modern design living space with numerous high-end upgrades completed in 2020. What is exceptional about this home: 1) Rare large In-law suite on the main floor with renovated 4 piece bath, closet & sliding doors to the deck ; 2) Bright gourmet kitchen with granite countertop, built in oven & microwave, stainless steel appliances, generous breakfast space & direct access to the deck; 3) Sun-filled and oversized primary suite boasts a 4-piece bath & walk-in closet; 4) Three bedrooms out of five have their own 4-piece baths; 5) All bedrooms are big enough to fit queen or king size beds & still leave room for extras i.e. study space; 6) second-floor massive partially covered veranda offers great views & is perfect for relaxation or entertainment. 7) Finished basement with a separate entrance, kitchen, 2 bedrooms, 2 renovated baths and 3 big storage rooms. 8) Huge & clean backyard; 9) 2 car attached garage & 4 car driveway; 10) Location: steps to great schools, steps to Yorkdale and Lawrence West subway stations, Yorkdale shopping mall, close to TTC , minutes to Highways 401& 400 , convenient TTC commute to York University, surrounded by parks and real community vibes. New A/C unit installed in 2024. For a full list of features & upgrades refer to the feature sheet. (id:24801)
Exp Realty
209 Indian Road
Toronto, Ontario
Stately Renovated 2.5 Storey Edwardian on Coveted Indian Road. Set Amongst Stunning High Park Century Architecture, 209 Makes A Bold Statement. Grand Brick Facade with Bay Window, Regal Front Porch with Original Tongue & Groove Barrelled Ceilings, Spacious Open Concept Main Floor with Oversize Custom Windows, Hardwood Floors and High Ceilings. Seamless Mix of Modern Finishes and Original Period Detail, Contemporary Custom Cook's Kitchen with Large Island & Timeless Stone Counters by Ciot, The Living Room is Primed For Entertainment Offering Floor to Ceiling Windows & Gas Fireplace. Convenient Main Floor 2pc. & Mudroom with Heated Floors, Over 3,000sq.ft Finished, Loads of Custom Built-ins, Top Drawer Finishes & Workmanship Throughout. 5+1 Bedrooms, 5 Tastefully Renovated Bathrooms, Primary with Walk-in Closet & Ensuite + 4 Additional Large Bedrooms on the 2nd & 3rd. Finished Lower Level with High Ceilings & Radiant In-Floor Heating. Modern Mechanics, Slim-Line Euro Rads with Temp Control, Zoned Heating, Super Low Maintenance Landscaped Backyard Provides Loads of Privacy, 1 Car Garage Via Lane. Howard JS Catchment, 1 Block to High Park, 2 Blocks to Roncy Shopping & Entertainment. Truly A Rare Offering! (id:24801)
Royal LePage Connect Realty
318 - 3200 William Coltson Avenue
Oakville, Ontario
Discover this beautifully designed 1-bedroom condo at the sought-after Upper West Side Condos by Branthaven Homes. Perfectly positioned in vibrant Joshua Meadows, this unit is appeals to first-time buyers, savvy investors or those looking to downsize in style. Step inside to an open-concept layout with soaring 9-foot ceilings and wide-plank flooring that flows throughout. Floor-to-ceiling windows flood the space with natural light and frame spectacular skyline views, best enjoyed from your oversized private balcony. The kitchen features sleek cabinetry, stainless steel appliances, ideal for both everyday living and entertaining. Locate the spacious bedroom which includes a large picture window, creating a serene retreat to start and end your day. Enjoy a full suite of upscale amenities: concierge-attended lobby, fully equipped fitness centre, elegant party lounge, guest parking, and a secure smart home system with keyless entry and 24/7 video surveillance. The standout rooftop terrace is your urban escape, complete with chic lounge seating, BBQ and dining areas. Live steps from the trails of Sixteen Mile Creek and the Sixteen Mile Sports Complex. Everyday essentials and major retailers, including Walmart, Longos, and Costco are minutes away. Easy access to Sheridan College, Oakville Trafalgar Hospital, and Highways 403, 401, and 407 makes this location unbeatable for both work and play. Includes 1 underground parking space and 1 locker. (id:24801)
Sam Mcdadi Real Estate Inc.
7684 Netherwood Road
Mississauga, Ontario
Welcome to this beautifully maintained 4-bedroom Bungalow home offering both comfort and functionality. Featuring 2 full washrooms, a spacious formal living and dining room, and an upgraded kitchen with modern finishes, this home is designed to suit all your family's needs. The property comes with a separate laundry area for added privacy and convenience. Parking is available with one garage space and an additional spot on the driveway. Situated in one of the most sought-after locations, you'll enjoy easy access to public transit, schools, parks, shopping centers, and all major amenities. With its bright interiors, practical layout, and unbeatable location, this home is ideal for families looking for space and convenience. Available immediately, ready for you to move in and enjoy! (id:24801)
RE/MAX Realty Services Inc.
50 Datchet Road
Toronto, Ontario
Beautiful Detached 3-Bedroom Bungalow Nestled on a Peaceful Cul-De-Sac in a Highly Desirable Family Neighbourhood. Enjoy Bright, Spacious Principal Rooms and a Kitchen Open to the Dining Area Perfect for Entertaining. Gleaming Newer Hardwood Floors and Baseboards Flow Throughout the Main Level. The Fully Renovated Basement Features a Self-Contained In-Law Suite with a Private Entrance, Offering Excellent Income Potential with Two Bedrooms and a Full Size Kitchen. Ample Parking Space, Brand New Concrete Walkway, and a Stylish Armour Stone Staircase with Maintenance-Free Railings Complete the Picture. This Home Is Move-In Ready and Waiting for You! A Must-See! Upgrades: New Roof in 2024, New Fence in 2021, New Washer in 2025, New AC 2018. (id:24801)
RE/MAX Experts
Main+ll - 7154 Fayette Circle
Mississauga, Ontario
Beautiful and spacious 2 bedroom apartment laid-out over 3 levels, in Meadowvale Village! Perfect for small families, professionals, or couples looking for a comfortable place to call home. Side-entrance leads to sunny main floor with washroom and 2 above-ground bedrooms, full of natural light! Back-split semi provides lower-mid-level living room, lower level with large eat-in kitchen and full bath. Main floor primary bedroom with walk-out to large patio ideal for outdoor enjoyment. Close to public transit, schools, malls, parks and easy access to highways. A fantastic opportunity to live in a well-kept home in one of Mississauga's most desirable neighbourhoods! (id:24801)
Right At Home Realty
Bsmt - 41 Edinburgh Drive
Brampton, Ontario
Welcome to a beautifully upgraded 2-bedroom, 1 bathroom basement suite with a huge living room.. Enjoy a full kitchen, a separate entrance for privacy, and one dedicated parking space. This suite includes its own ensuite laundry with no sharing required. Located in a prime area near of Mississauga Rd and Steeles. You'll have public transit , Chalo Freshco and restaurants at a walking distance. 407 and 401 are just minutes away with easy highway access. Internet is included in the rent. 30% utilities extra( Heat, Hydro and Water ) (id:24801)
Zown Realty Inc.
G28 - 1575 Lakeshore Road W
Mississauga, Ontario
Welcome to the coveted Oak Park model at The Craftsman Condos in vibrant Clarkson Village. This bright and stylish ground-level suite offers 660 sq. ft. of open-concept living with one bedroom plus a spacious den perfect as a dining area, office, or guest space. Featuring 9-ft ceilings, warm hardwood floors, and floor-to-ceiling windows, the unit is filled with natural light and opens to an oversized private terrace overlooking the garden. The modern kitchen includes two-tone cabinetry, quartz countertops, stainless steel appliances, and a sleek backsplash. Enjoy thoughtful upgrades like heated bathroom floors, custom window coverings, full-sized laundry, and a Google Nest V3 for smart climate control. Wall-to-wall closets offer ample storage. Included is a rare oversized parking space with a private EV charger and easy access for larger vehicles - one of the few units with this convenience. The Craftsman offers exceptional amenities, including a fitness and yoga centre, 24-hr concierge, rooftop terrace, landscaped courtyard, elegant party room, and guest suite. This is more than a home it's a connected, social community. Located in the prestigious Clarkson Village neighbourhood, just steps to waterfront trails, parks, shops, restaurants, transit, and minutes to Clarkson GO and the QEW. Boutique living meets nature and convenience, welcome home. (id:24801)
Keller Williams Co-Elevation Realty
40 Leatherhead Court
Brampton, Ontario
Bright, Clean, and Spacious 2-Bedroom, 1-Bathroom Basement Apartment Available For Lease in a quiet, family-friendly neighbourhood. This well-maintained unit features a separate private entrance with ensuite laundry, offering privacy and convenience. Includes one driveway parking space. Located just minutes from 410, parks, shopping plazas, schools, and public transit. Tenant responsible for 30% of utilities (id:24801)
Homelife/miracle Realty Ltd
1903 - 202 Burnhamthorpe Road E
Mississauga, Ontario
Newer spacious 2 Bedroom and den Corner unit, with 2 balconies facing north and west. Dollars spent on upgraded kitchen washrooms and flooring. $25000 spend on upgrades. Exclusive balcony for Primary Bedroom with ensuite washroom . Open concept kitchen with Living room, stainless steel fridge and stove, quartz countertops. Lots of light with breathtaking views. Comes with 1 parking and locker. BUILDING HAS outdoor pool ,games room, fitness center, party OR meeting room, games room. Minutes to Square One, future LRT, HWY 403, QEW and was to bus stop. $25000 spend on upgrades. (id:24801)
Royal LePage Ignite Realty
33 Atira Avenue
Brampton, Ontario
Stunning 4-bedroom detached, with 1 bedroom finished basement plus SEPARATE ENTRANCE, nestled in a quiet Cul-De-Sac lot perfect for families seeking space and comfort. This home features a huge drive way to park upto 7 cars on driveway 2 cars in garage. Moreover beautifully finished 1-bedroom basement, ideal for extended family or potential rental income. Enjoy new hardwood flooring on the main level, elegant zebra blinds throughout, and a fully upgraded kitchen complete with granite countertops, backsplash and modern cabinetry. Convenient garage entrance directly from kitchen offers added functionality Move-in ready with exceptional finishes. Step outside to a concreted backyard and side walkway, providing low-maintenance outdoor living and great space for gatherings or relaxation. This move-in ready gem combines modern finishes with thoughtful upgrades inside and out. (id:24801)
Homelife/miracle Realty Ltd
23 Alaskan Summit Court
Brampton, Ontario
Welcome to This Amazing Very Spacious, Bright Three Bedroom Detached House in the Prime Location >> No Disappointments A Sound Investment >>$$$$Thousands Spent on Upgrades >> Finished Basement that Features 2 Bedrooms , a Cozy Recreation Room with a 3-piece Bathroom (!) Laminate Floor In Living/ Dining and Upper level Bedrooms (!) Master Bedroom With His and Her Closets And 3 Pc. Ensuite (!) Family Room On Main Floor With W/O To Backyard (!) Main Floor Laundry (!)The Home Boasts an inviting Elegant Kitchen With Ample Cabinet Space + Brand New Stainless Steel Appliances (!) Other Two Good Size Bedrooms (!) Upgraded Staircase (!) Main Floor and Second Floor Upgraded washrooms (!) Concrete in Back Yard Perfect For Outdoor Entertaining >> Garage Access From The House >> Fully Fenced Backyard (!) Main And Second Floor Freshly Painted (!) Walking Distance To All Amenities !!!!! Shows Very Well !!!!!!!!!!!!!!!!!!!! (id:24801)
Century 21 Legacy Ltd.
216 - 1085 Douglas Mccurdy Common
Mississauga, Ontario
Executive Luxury Unit town in port credit! An innovative & gorgeous new development; 1,556SqFt + roof top 430SqFt + 1 underground parking. Include high end finishes, spacious bedrooms, hardwood floors T/O, a bright open-concept floor plan & tons of storage. 9Ft ceiling on both levels, access to courtyard & patio! conveniently located walking distance to the lake. Must see it to believe the luxuries feel. (id:24801)
RE/MAX Hallmark Realty Ltd.
606 - 370 Martha Street
Burlington, Ontario
Welcome to Nautique Lakefront Residences located in the heart of Downtown Burlington with Panoramic Lake Views and first class Amentnies. This Never lived in Modern Open Concept 1 bedroom suite includes Parking, Locker and practical layout. Bask in forever views of the Burlington city or The Waterfront from your suite. Or, take in all that Nautiques idyllic location offers. Sip, savour and sample at downtown Burlingtons many vibrant restaurants, patios, bars and cafs. Wander the shops, attend a concert or festival, explore the signature Brant Street Pier. Run, hike and bike the paths and trails that meander through the surrounding parks and line the waterfront. This is a distinctively urbane way of life, delightfully connected to everything in the beautiful city of Burlington. State of the Art Amenities include Outdoor Dining Area with Firepit Lounge, Swimming Pool, Yoga Studio, Fitness Gym, Party Room and 24 hour security. Amenities located on 6th and 18th Floor. **TENANT TO PAY HYDRO + WATER ** (id:24801)
Right At Home Realty
608 - 2511 Lakeshore Road W
Oakville, Ontario
INCREDIBLE RENTAL OPPORTUNITY AT BRONTE HARBOUR CLUB! NESTLED ALONG THE BANKS OF BRONTE CREEK! BOUTIQUE CONDO LIVING IN THE HEART OF BRONTE! Available for immediate possession, this beautifully maintained condominium offers approximately 1,211 square feet of bright, functional living space, with a layout designed for both everyday comfort and entertaining. Highlights include an updated kitchen with granite countertops and illuminated display cabinetry, an oversized living/dining room with Berber broadloom and walkout to a private balcony, a spacious primary bedroom with dual closets and a four-piece ensuite, second bedroom, three-piece bathroom, in-suite laundry with a stacked washer and dryer, plus one underground parking space and a convenient storage locker. Expansive floor-to-ceiling windows flood the interior with natural light. Enjoy outstanding amenities including 24 hour concierge/security, indoor pool, hot tub, sauna, fully equipped fitness centre, library, party and games rooms, workshop/craft room, guest suites, an outdoor terrace with creek access, and ample visitor parking for guests. An active social calendar with organized games, activities, and community events creates a vibrant lifestyle for residents. Ideally located just steps to Bronte Village shops, cafes, restaurants, Bronte Harbour, waterfront trail, parks, and the lake. Commuters will appreciate the easy access to public transit, major highways, and the GO Train. (some images contain virtual staging) (id:24801)
Royal LePage Real Estate Services Ltd.
1770 Mayfield Road
Caledon, Ontario
Total land 10.77 Acres All clean Land which is secondary Zoned approved, ready for Draft & Site Plan approval. 9 Acre is approved for RESIDENTIAL ZONING. You can build detached houses, semi-detached, Freehold townhouses up to 3 storeys, Stacked townhouses upto 4 storeys and Condo/Apartment multiple Buildings upto 6 storeys. In addition to that, approximately 2 acres in the front is ZONED COMMERCIAL/MIXED USE, which allows Retail Plaza, Townhomes upto 4 storeys and midrise buildings upto 12 storeys. FYI Mayfield Rod will have Double lanes, Chinguacousy Rd will have Double Lanes and directly connected to hwy 413 as major exit, Good News COSTCO with Gas station + Retail Plaza is coming to Mayfield/Creditview Intersection. (id:24801)
Homelife/miracle Realty Ltd
1141 Ramara 47 Road
Ramara, Ontario
Stunning Lakeside Bungalow - With Thousands Spent on Renovations! Can be leased furnished - just move in and enjoy! Beautifully updated 3-bedroom raised bungalow in a highly sought-after Lake Simcoe community. Enjoy captivating lake views from your expansive walk-out deck, a sleek open-concept kitchen, vaulted ceilings, and designer bathrooms. Upgrades include furnace, ductwork, A/C, electrical, foundational waterproofing, and a premium water treatment system, open concept layout, flooring and much more. Steps to Thorah Centennial Park with beach, boat launch, and trails; minutes to Beaverton & Orillia, plus quick access to Hwys 12 & 48. (id:24801)
Homelife Excelsior Realty Inc.
2009 - 65 Spring Garden Avenue
Toronto, Ontario
Rarely Available...DESIGNER DECORATED BRAND NEW RENOVATION - NEVER LIVED-IN With Calm Unobstructed East Clear City Views Forever Located In The Vibrant Yonge & Shepard Area Steps To Endless Amenities And The Subway. This Large Open Concept Designed Unit With 3 Washrooms, 7 Closets (mostly W/Built-Ins), Contains An Abundance Of Oversized Windows Allowing In An Immense of Natural Light & Solarium Can Be Used As 3rd Room. Tasteful Features Include: Open Concept White Kitchen With Wood Accents, An Enormous Centre Island, High Quality Appliances With Manufacture Warranty & Smooth Ceilings. ESA Certificate (Electrical Safety Authority) Extensive Carpentry Work, Pot Lights Galore, Wide Plank 9 inch Grain Colour Flooring, Large 24 x 48 Tiles. Modern Riobel Plumbing Fixtures, Bathtub. Huge Balcony. Leveled Concrete. All Light Fixtures & Dimmers. Way Too Many Upgrades To List. 5-Star Hotel Like Amenities: Concierge, Indoor Pool, Party Room, Visitor Parking, Party Room, Gym And Much More! Won't Last Long! (id:24801)
Sutton Group-Admiral Realty Inc.
35 Buchanan Crescent
Aurora, Ontario
Nestled on a quiet, family-friendly street, this beautifully renovated 3 bedroom home showcases exceptional curb appeal & thoughtful upgrades throughout. The main floor welcomes you with elegant formal living & dining rooms -ideal for hosting and entertaining. The heart of the home is the stunning, modern kitchen, complete with quartz countertops, custom cabinetry & backsplash & brand-new stainless steel appliances. A bright breakfast area provides the perfect spot for casual family meals, with a walkout to the back patio for seamless indoor-outdoor living. The adjacent family room features a large picture window & a cozy wood-burning fireplace with a new stone surround, creating a warm and inviting atmosphere. Also on the main level are a stylish 2 piece powder room & a functional laundry/mudroom with custom cabinetry & new washer & dryer. Beautiful engineered hardwood flooring runs throughout the main level, adding warmth & sophistication. Upstairs, the spacious primary suite offers a large walk-in closet & a luxurious ensuite with a double-sink vanity & glass-enclosed shower. Two additional sun-filled bedrooms with new broadloom are perfect for family or guests & share an updated four-piece main bathroom. The fully finished basement provides additional living space, including a large recreation room, a 4th bedroom, and a modern 3 piece bathroom. A partially finished room offers flexibility -ideal for storage, a 5th bedroom, or a hobby space. Durable vinyl strip flooring ensures style & functionality. Step outside to the fully fenced backyard featuring a spacious patio & plenty of gardens- perfect for outdoor entertaining or relaxing in the warmer months. Extensively renovated with new windows, front door, roof shingles, and more, this home is truly move-in ready. (id:24801)
Century 21 Heritage Group Ltd.
25 - 8038 Yonge Street
Vaughan, Ontario
Excellent Location! Exclusive townhome located in the highly sought-after area of Thornhill. A planned Metrolinx subway extension nearby offers excellent long-term value and improved transit accessibility. Convenient access to Hwy 407, public transit, and walking distance to shopping centres, Thornhill Golf Club, and other amenities. Tesla EV Charger In The Garage. Newly upgraded, freshly painted throughout, and professionally cleaned, this smoke-free, pet-free home offers a functional layout. Hardwood flooring in the living and dining areas. Modern kitchen with ample counter space, stainless steel appliances, a breakfast bar, and an eat-in area. The walkout to the terrace provides the perfect spot for family BBQs. The primary bedroom features a 16-foot cathedral ceiling, a 4-piece ensuite, and a walk-in closet. The second bedroom also has a 4-piece ensuite and a large wall-to-wall closet. A finished walk-out basement can serve as a family room, additional bedroom, or rec room. Includes a 1-car garage, 1-car driveway parking, and access to visitor parking. Condo management covers landscaping, snow removal, window and eavestrough cleaning, repair and replacement of exterior windows, roof, roads, exterior painting, brickwork, steps, garage doors, balconies, fences, and sprinklers. Plus, cable TV and internet are included in the maintenance fee. Book your visit today to make this carefree townhouse yours. A must-see! (Property is virtually staged &Offer welcome anytime! ) (id:24801)
One Percent Realty Ltd.
111 Thomas Frisby Jr Crescent
Markham, Ontario
Welcome to This Executive end-unit freehold townhome in Victoria Square Community of Markham ! Nearly 2000 sq.ft with 3 Bedrooms & 3 Bath,It Offers with Double Garage, Modern Open-Concept Design, Spacious Master Suite With Ensuite Bath & Huge Rare Rooftop Terrace Perfect for Gatherings .Surrounded By Top-ranked Schools(Richmond Green), Shopping,Parks ,Transit & Hwy 404,Costco Nearby .Dont Miss This Move -In Ready For Families. (id:24801)
Homelife Landmark Realty Inc.
767 Playter Crescent
Newmarket, Ontario
Welcome to 767 Playter Crescent a beautifully maintained, move-in ready condo townhouse offering 1,297 sq. ft. of comfortable living space in a quiet, family-friendly neighborhood.Nestled on a peaceful crescent within a well-managed complex, this home is just steps away from parks, top-rated schools, public transit, and local amenities offering the perfect balance of convenience and tranquility.Inside, you'll find a bright and functional layout filled with natural light, featuring hardwood flooring throughout, a modern kitchen with quartz countertops (2022), and a cozy dinette that walks out to a private patio and yardideal for relaxing or entertaining.The elegant oak staircase leads to the second floor, where you'll find three generously sized bedrooms, perfect for families or professionals needing extra space for a home office. The spacious primary suite features his & hers closets and a stylish 2-piece ensuite, with tasteful updates that add a touch of luxury.Additional updates include a new garage door (2023), new windows, new roof, and a new furnace and A/C (2025)ensuring peace of mind for years to come.Residents enjoy low-maintenance living with fees that cover grass cutting, snow removal, roof replacement, and more.A rare find in a sought-after location.you wont want to miss it! (id:24801)
Royal LePage Realty Plus
130 Santa Amato Crescent
Vaughan, Ontario
Truly one of a kind, rare and unique property in Thornhill Woods. Located on a pie shaped lot with 83ft of width in the back facing incredible views. This home has been renovated with luxury finishes through-out. Featuring the most incredible view out back facing ravine where you can entertain your family and friends. Large waterproof walk out deck with glass railings to enhance the view. Beautiful upscale open concept family and kitchen with top of the line Gaggenau appliances (Fridge,Oven, Steamer, Cooler, Cooktop, Coffee-Machine, Garbage Disposal). Fully finished walk-out basement with a kitchen, a bedroom behind custom double barn doors, and a full ensuite. Professionally landscaped with interlock front & back.Designer features through-out the house from the moment you walk in. Walking distance to shopping and recreation centers. (id:24801)
Royal LePage Your Community Realty
402 - 200 Woodbine Avenue
Toronto, Ontario
Welcome to your dream home just steps from the boardwalk and Lake Ontario! Spanning 1097 sq ft, this bright and spacious 2-bedroom, 2-bathroom condo offers a stylish split-bedroom layout, perfect for privacy and functionality. Soaring floor-to-ceiling windows flood the space with natural light, showcasing both the modern interior and vibrant neighbourhood views. The modern kitchen flows seamlessly into the spacious living and dining areas, perfect for everyday living or hosting guests. Intelligence glass in the second bedroom allows the utmost privacy at the touch of a button. Located right at Woodbine & Queen, youre perfectly positioned to enjoy all The Beaches has to offer restaurants, trendy cafes, local shops, parks, transit, and, of course, the waterfront! (id:24801)
Forest Hill Real Estate Inc.
1717 Charles Street
Whitby, Ontario
Close to Lake. Potential for future development. Private backyard. Lots of Parking. Well maintained. Owner would like to lease back till November 30, 2026. No showings unless accepted conditional Offer. (id:24801)
Sutton Group-Heritage Realty Inc.
66 - 1250 St. Martins Drive
Pickering, Ontario
Live the lake Lifestyle Without Compromise! Welcome to this exceptional 2-bedroom, 3-bath freehold townhome nestled in Pickering's sought-after San Francisco by the Bay Community-just moments from Frenchman's Bay Marina, Waterfront trails, Go Transit, Hwy 401, and vibrant local amenities. Ideal for first-time buyers, young families, or value-conscious investors, this thoughtfully designed home offers the perfect blend of comfort, space, and location. Step inside to a bright, open-concept main floor featuring 9-ft ceilings, large windows, and elegant hardwood flooring. The modern kitchen is fully equipped with granite or quartz countertops, stainless steel appliances, with ample storage- seamlessly flowing into the living and dining space, perfect for entertaining or everyday living. Retreat upstairs to a generously sized master bedroom, including a primary suite with a walk-in closet and a private 4-piece ensuite. The 2nd bedroom includes a Murphy bed that was thoughtfully installed to create additional flexibility for new families. Enjoy the real show stopper. Your very own private rooftop terrace!!! A sun-drenched outdoor escape with a gas BBQ hookup and ample room for dining and lounging With a rare find, of a 3-car parking system (1 garage + 2 private drive), low-maintenance exterior, and steps to schools, shopping, parks, and the lake, this home checks all the boxes. Stylish. Practical. Exceptionally located. Don't miss your chance to secure one of Pickering's best values-just minutes from it all. (id:24801)
RE/MAX Real Estate Centre Inc.
125 Chine Drive
Toronto, Ontario
Nestled in the heart of the desirable Cliffcrest, this meticulously maintained home is situated on one of the neighbourhood's most coveted streets. The property has been cherished by its original owner, showcasing a deep sense of care and pride. Ideally located within the respected Chine Drive School district, it offers both convenience and a vibrant community atmosphere. Upon entering, you are welcomed by a bright and airy interior that radiates warmth. The living spaces are thoughtfully designed to maximize natural light, creating an inviting environment. The home features 3 spacious bedrooms, each designed with comfort in mind, along with a well-appointed bathroom that serves both function and style. The expansive kitchen features an inviting eat-in area that enhances both functionality and social interaction, making it the heart of the home. The finished basement provides additional versatile living space, perfect for a cozy family room or home office. A separate utility room in the basement enhances practicality, providing storage solutions and convenient laundry facilities. The highlight of this charming property is undoubtedly the backyard, a tranquil sanctuary that backs onto the serene grounds of St. Augustine's Seminary of Toronto. This picturesque view allows for peaceful outdoor relaxation, gardening, and space for children to play. With its blend of comfort, functionality, and an idyllic setting, this home presents a rare opportunity to create lasting memories. (id:24801)
RE/MAX Hallmark Realty Ltd.



