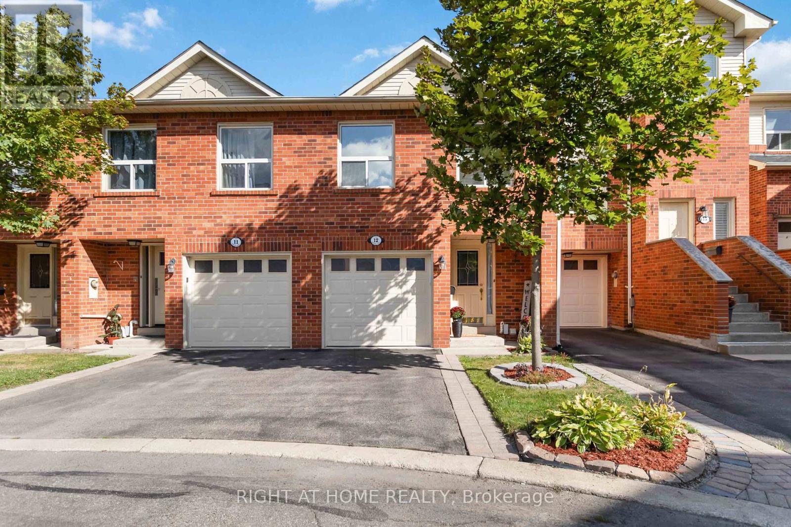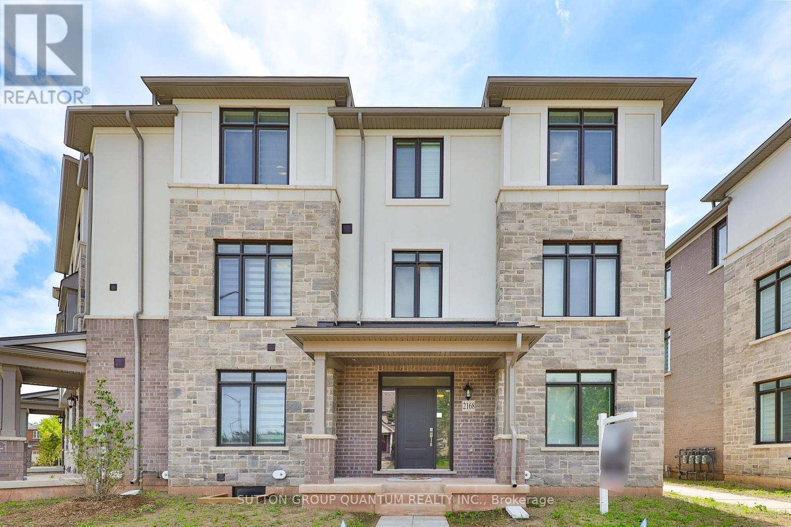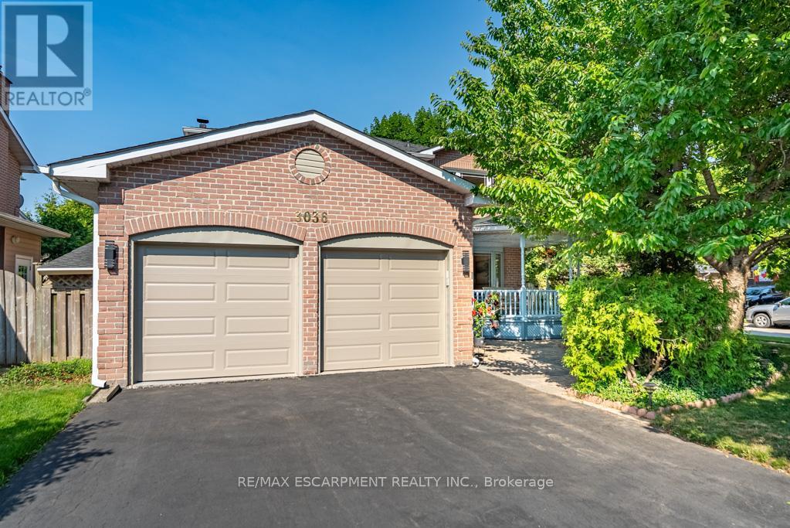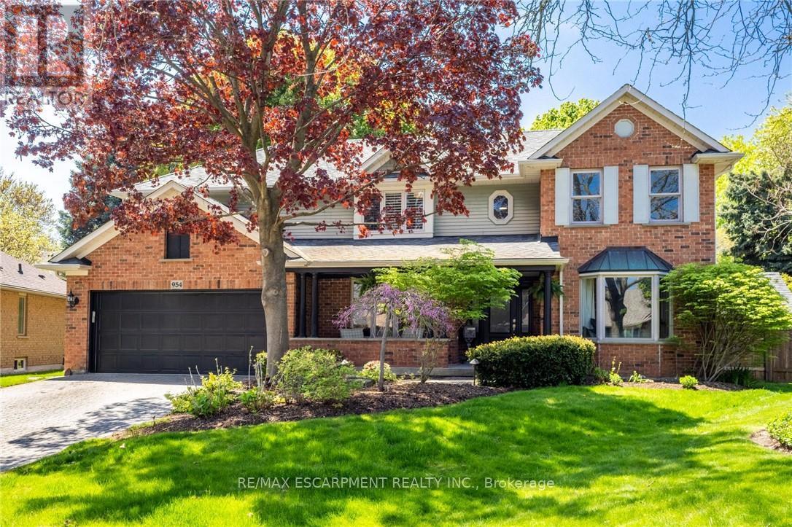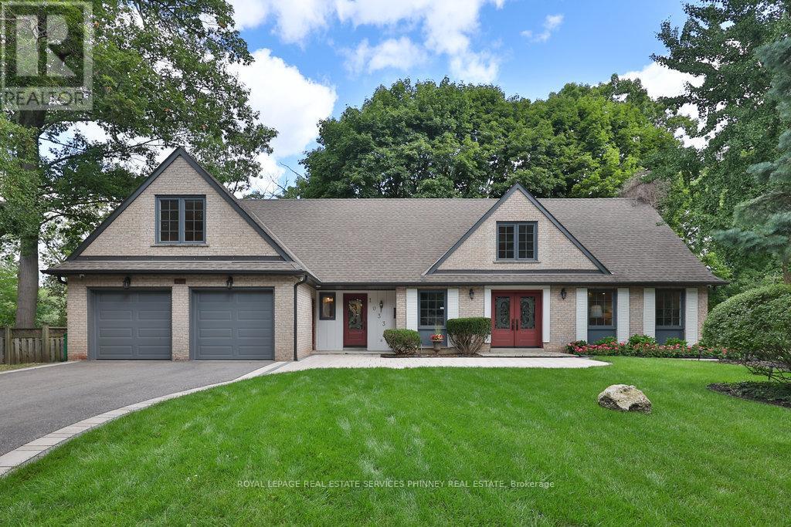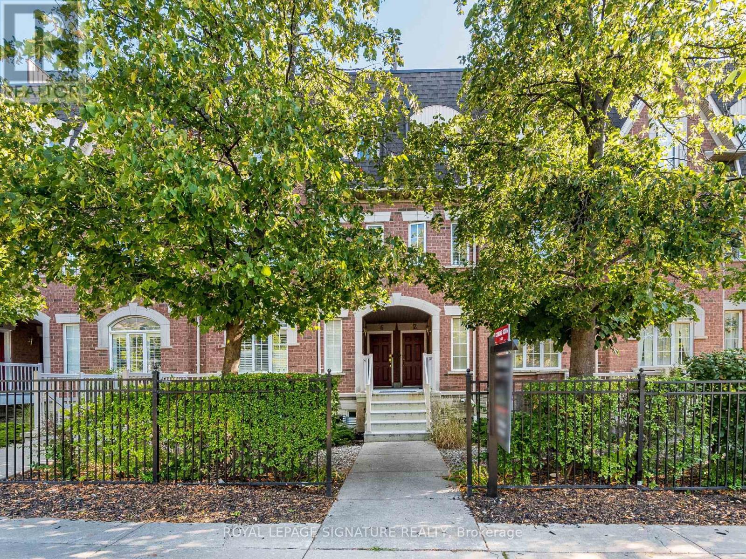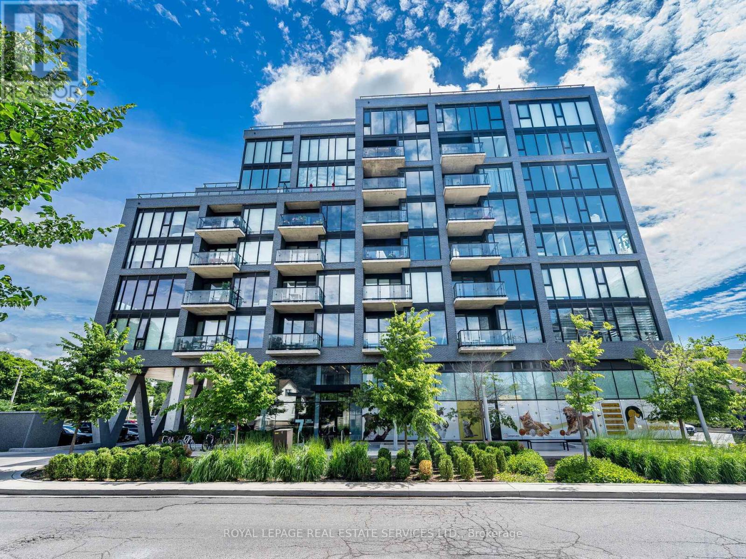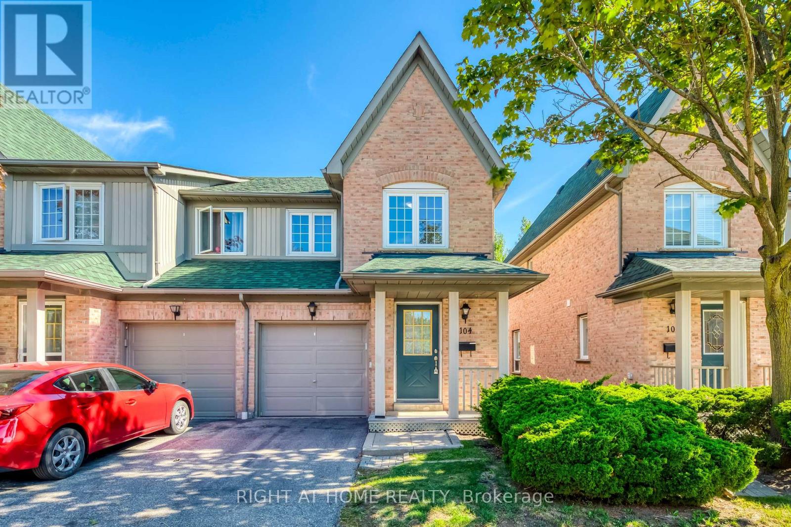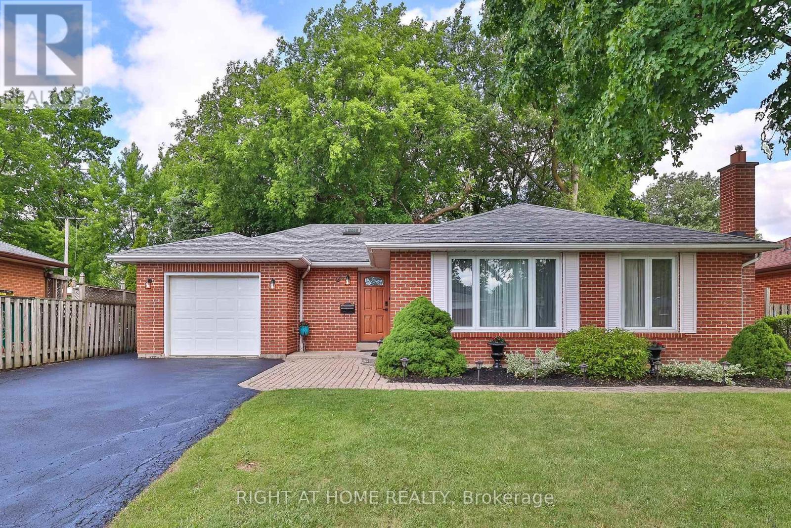1577 Old Spar Court
Mississauga, Ontario
Tucked away on a quiet court of just nine homes in the prestigious Rattray Park Estates, this Cape Codstyle residence offers 4,044 sq. ft. of living space and sits proudly on a rare 63 x 101 x 111 x 107 x 75' ft irregular lot- providing both privacy and room to grow. The main floor is designed for family living and entertaining alike. A separate dining room (or formal living room) with a bow window sets the stage for gatherings, while the eat-in kitchen impresses with stainless steel appliances, granite countertops, cherrywood cabinetry, and ample storage. Walk out to your oversized backyard oasis, complete with in-ground pool, irrigation system (front and back), expansive stone patio, manicured gardens, and gorgeous mature trees. The laundry room features custom built-in cabinetry, a separate entrance, mudroom, and direct access to the double car garage. A family room with a gas fireplace and bow window, a 2-piece bath, and a versatile office/sitting room round out this level. Upstairs, natural light pours in. The primary retreat boasts its own gas fireplace, 3-piece ensuite, and walk-in closet, complemented by three additional large bedrooms and a 4-piece bathroom. The fully finished basement extends the living space with a bedroom, 4-piece bath with double vanity and glass shower, and a spacious recreation room with durable ceramic wood tile flooring. Recent updates offer peace of mind: Furnace (2024), Roof (2024), Hot Water Heater (2023), AC (2023), Windows and Doors (2015), Hardwood Flooring (2015). All of this in a sought-after location, walking distance to Rattray Marsh Conservation Area, and just minutes to Jack Darling Memorial Park, Clarkson Community Centre, highway access, Clarkson GO, and everyday amenities. This home is a rare combination of lot size, luxury, and lifestyle. (id:24801)
Royal LePage Burloak Real Estate Services
12 - 1520 Reeves Gate
Oakville, Ontario
Welcome to this beautifully maintained 3-bedroom, 3-bathroom condo townhouse in the highly sought-after Glen Abbey neighbourhood! This unit offers the convenience of inside access to the garage, making everyday living seamless. The open-concept main floor features a kitchen with quartz countertops and backsplash and stainless steel appliances, overlooking the bright living and dining area with a walkout to the backyardperfect for relaxing outdoors. Upstairs, youll find a large primary bedroom with a walk-in closet, a 4 piece double sink updated ensuite bathroom along with two additional goody sized bedrooms and an updated main bathroom. The finished basement includes a spacious family room with a cozy fireplace, ideal for movie nights or gatherings and a laundry. Located in one of Oakvilles top-ranked school districts, this home is perfect for families and offers easy access to parks, trails, shopping, transit, and highways. (id:24801)
Right At Home Realty
309 Rathburn Road
Toronto, Ontario
Welcome to 309 Rathburn Rd, situated in the highly sought-after Glen Park neighbourhood in prime Etobicoke. This charming and solid brick 1.5-storey detached home sits on a very impressive south-facing 10,450 sq. ft. lot, surrounded by mature, towering trees and lush landscaping, offering exceptional privacy. Step inside to a classic centre hall layout featuring bright, spacious principal rooms. The main floor includes a large living and dining area, large 4 piece washroom with Floor to Ceiling Porcelain Tile and an eat-in kitchen. Hardwood flooring throughout the main and upper levels. Meticulously cared for by the same family for 40 years, this home exudes pride of ownership. An inviting flagstone walkway and front entrance welcomes you, while a new cedar deck off the rear entrance provides the perfect outdoor space to enjoy views of a vibrant garden filled with colorful vegetables, herbs, and flowers. High-quality European tilt-and-turn windows are installed throughout the entire home. This versatile property is ideal for first-time buyers, growing families, or those looking to renovate or expand. The generous lot size and location offer endless possibilities. Additional features include an attached single garage and private driveway with parking for up to 5 vehicles, Two large Bedrooms on the Upper Level. The Lower Level has all above grade windows, a large rec room and dedicated Laundry Room with a double sink. Situated just minutes from top-rated/ranked schools, parks, trails, and all major amenities, with easy access to public transit and major highways. This home offers the perfect blend of privacy, potential, and convenience. This is a rare opportunity to acquire a detached home on a lot of this size in Etobicoke. Note: 3 photos digitally staged (kitchen, primary bedroom, rec room). (id:24801)
Right At Home Realty
2168 Postmaster Drive
Oakville, Ontario
This stunning end-unit executive townhome offers the perfect blend of luxury, convenience, and coastal charm. This Stunning End Unit Townhome Is A Must See!! The open-concept second floor features gleaming hardwood floors, a modern kitchen that is a chefs dream with high-end appliances, granite countertops, and a center island. Youll also find an additional bedroom and a laundry room with built-in shelving. Step outside to the spacious balcony perfect for lounging, dining, and BBQing with family and friends. The ground floor includes a bright bedroom, a welcoming living room with direct access to aprivate patio, a full 3-piece bathroom, ample storage, and convenient interior access to thegarage. The upper level showcases a serene primary suite complete with walk-in closets and a spa-inspired 5-piece ensuite featuring a deep soaker Jacuzzi tub. Two additional generously-sized bedrooms and a well-appointed 4-piece main bath complete this level. This home provides ample space for both residents and guests. Enjoy maintenance-free living with services including garbage collection, garden maintenance, and Lawn Sprinkler system. All this while being located in the heart of Bronte just five min. away from vibrant dining, boutique shopping, grocery stores, Oakville Trafalgar Memorial Hospital and the scenic Grandand West Oak Trails. This is more than just a home its a lifestyle. *** The Basement is unfinished with rough in washer /dryer and bathroom , easily can be finished with separate entrance. (id:24801)
Sutton Group Quantum Realty Inc.
3036 Swansea Drive
Oakville, Ontario
Set on a desirable corner lot on a quiet, family-friendly street, this charming 3+1 bedroom home offers a spacious and functional layout with thoughtful updates throughout. The bright, open-concept kitchen and dining area features granite countertops and ample storageperfect for everyday living and entertaining. A cozy family room with a wood-burning fireplace invites you to relax, while the separate formal dining area is ideal for gatherings. There is also a main floor mud/laundry room with garage access. Enjoy the charming front porchperfect for morning coffee or evening unwinding. Upstairs, youll find three generous bedrooms, including a primary suite with a renovated ensuite featuring a standalone soaker tub and walk-in closet. A stylish 4-piece main bathroom serves the additional bedrooms. The finished basement offers great versatility with a bedroom suited to a full bathroom having a bathtub with jets and shower combo, as well as extra office room and living space.There is also lower-level laundry with plenty of storage space. Step outside to a private, fenced backyard with a deck perfect for summer entertaining. Located near Bronte Harbour, top-rated schools, GO train, Provincial Park, shopping malls, and scenic walking trails,this well-maintained home blends comfort, charm, and convenience. (id:24801)
RE/MAX Escarpment Realty Inc.
44 Head Street
Oakville, Ontario
Welcome to 44 Head St - an exceptional home in the heart of Oakville- steps from Kerr Village & downtown. Enjoy walkable access to local shops, dining & the lakefront-the perfect blend of convenience & tranquility. Offering almost 2200 sq ft plus fully finished basement ( 1015 sq ft), this remarkable residence offers timeless charm & modern functionality. Set behind pretty gardens, the Dark Slate wood siding & crisp white trim frame an inviting front porch-perfect for morning coffee or evening wine. Inside, 9' ceilings, hardwood floors, crown molding & high baseboards create a refined, elevated feel. The entertainers kitchen showcases granite countertops, a large island, professional-grade appliances & generous storage, seamlessly flowing into the bright, open-concept living & dining areas. A cozy gas fireplace with custom millwork adds warmth, while French doors lead to the beautifully landscaped rear garden-perfect for relaxing or hosting outdoors. A versatile room on the main floor can serve as your personal office or den; it could also be transformed into a separate dining room if desired. Upstairs are 3 spacious bedrooms, each with ensuites with heated floors & walk-in closets . The lower level (9 ceilings) includes a spacious family room plus 4th bedroom, 3pc bath & large laundry room. Storage is no issue in this home with the many custom built-in closets & cabinets. A detached garage with EV charger features a rare basement for even more storage! Plus there is parking for 6 cars on the extra long driveway. A fully fenced private rear yard, & unbeatable walkability to parks, shops, cafés & the waterfront make this turnkey property a rare offering. Meticulously maintained by the current owners, recent updates include powder room renovation (2024), driveway resurfaced (2024), exterior newly stained (2024) & insulation upgraded to R60 (2025). Ideal for empty nesters, downsizers & families. Don't miss this opportunity to experience Oakville's historic charm (id:24801)
RE/MAX Aboutowne Realty Corp.
954 Wintergreen Place
Burlington, Ontario
Welcome to this beautifully updated 5-bedroom, 4-bathroom home, ideally situated on a quiet court in the highly sought-after South Aldershot community. This exceptional property blends elegant design with modern comfort, offering a spacious and functional layout perfect for family living and entertaining. Step inside to discover a thoughtfully designed main floor featuring a large, gourmet kitchen with high-end appliances, an oversized island, and a striking double-sided fireplace that seamlessly connects the inviting living room and formal dining area. Upstairs, you'll find four generously sized bedrooms, including a luxurious primary suite complete with a walk-in California-style closet and a spa-like ensuite showcasing an island soaker tub and sleek glass shower. The fully finished basement is an entertainers dream, boasting upgraded windows, a fifth bedroom, 3-piece bath, a wet bar, and a pool table ideal for gatherings or relaxing weekends. Enjoy the ultimate outdoor retreat in your private, tree-lined backyard, complete with a hot tub and a stunning in-ground, heated saltwater pool perfect for summer fun or peaceful evenings under the stars. This is a rare opportunity to own a turnkey home in one of Burlington's most desirable neighbourhoods. Just steps to the lake, LaSalle Park & Marina, RBG, Burlington Golf & Country Club, GO and 403 and more! (id:24801)
RE/MAX Escarpment Realty Inc.
1033 Wenleigh Court
Mississauga, Ontario
An incredibly rare opportunity to live on a highly coveted cul-de-sac in the heart of Lorne Park, this fully renovated home offers stunning Muskoka-like views and exceptional privacy. The impressive curb appeal includes a new paver walkway and grand double door entry, opening to a warm, inviting interior with oversized windows framing the lush ravine scenery. With over 4,400 square feet of total living space, this move-in ready home features 5 above-ground bedrooms (4 upstairs, 1 at ground level), boasts gorgeous new hardwood floors, smooth ceilings throughout, renovated baths, 2 laundry rooms, new windows/doors, and a finished walkout basement. At the heart of the home is a modern renovated kitchen with walkout to a large deck perfect for morning coffee or al fresco dining overlooking the serene, wooded ravine. The spacious living room with wood-burning fireplace and adjacent dining area are ideal for entertaining, while the cozy family room with a second fireplace and walkout to deck, is perfect for relaxing evenings. The upper level offers a luxurious primary suite with wall-to-wall closets and a spa-like 6-piece ensuite with heated floors, soaker tub, glass enclosed shower and double vanities. A second bedroom includes a renovated 3-piece ensuite, while two additional bedrooms share a stunning 5-piece bath. Also upstairs: a media/den space, cedar closet, custom storage room, and full laundry. The walkout lower level features a rec room with fireplace and walkout to the stunning yard with private ravine views, kitchenette, 3-piece bath, and a bedroom with ravine views ideal for teens or in-laws. A second laundry room and access to the backyard complete the space. Outdoors, enjoy a large yard and flagstone patio perfect for children and pets to run and play. Walk to top schools and trails. Minutes to Mississauga Golf & Country Club, Port Credit, QEW, and GO stations. A truly rare turnkey offering in one of Mississauga's most prestigious neighbourhoods. (id:24801)
Royal LePage Real Estate Services Phinney Real Estate
11 - 3055 Elmcreek Road
Mississauga, Ontario
Just Listed! Incredible Opportunity For A Starter Townhome In A Popular High Park Village Complex And Great Neighbourhood! Multi-Level Design Home W/2 Bedrooms On The Upper Level And Laundry Area For Convenience, With Fully Private Garage & Large (And Very Private) Roof-Top Terrace. Step inside and you'll find a freshly painted interior, The kitchen and bathroom were tastefully upgraded Oct 2024, adding a touch of elegance to the home. Brkfts Bar, Upgraded Elf, Newer laminated Floors On Both Levels and new berber carpet for all stairs All The Way To Your Own Roof Top Terrace That Extends Your Living Space From Spring To Fall Extra 200 Sq Ft, a Perfect and unique Bonus For Relaxing Or Entertaining Family & Friends. Home appliances have been thoughtfully updated to keep you comfortable and worry-free. The washer and dryer are brand new in Sept 2025, while the A/C was replaced recently. Min To Park/Splashpad/School. Super Convenient W/Plaza Next Door - H Depot, Superstore, LCBO, Shoppers DM. Ez Transit W/1 Bus To Subway, Square One, Near Go! 2 Parking Spots Total & Street Parking Overnight Allowed For Extra Cars. (id:24801)
Royal LePage Signature Realty
312 - 7 Smith Crescent
Toronto, Ontario
This upgraded sun-filled 1 bedroom and den condo at Queensway Park Condos offers a functional open concept layout. With a walk score of 91 everything you need is steps away. (restaurants, shopping, parks). With easy access to Mimico GO station, 1 bus to Royal York subway station, and easy access to downtown Toronto so you can keep your car parked in your own parking space. Rarely offered in a 1 bedroom+den unit is aa storage locker. The inside of this condo suite offers a functional and practical layout, the kitchen with ample cupboard space, upgraded island offers additional storage and a dining area for 4. Open concept living space with walkout to private south facing balcony. Bedroom has a wall to wall closet. Complimenting the suite is the oversized den with closet, upgraded laminate floors throughout, blackout blinds, smooth finished ceiling, euro inspired appliances and an upgraded 4-piece bath. (id:24801)
Royal LePage Real Estate Services Ltd.
104 - 2945 Thomas Street
Mississauga, Ontario
Rarely offered 3 bedroom, 3 bathroom end-unit townhome with a walkout basement in the most sought-after community and best location! This beautifully updated home features new paint throughout, Brandnew quartz counters in kitchen and bathrooms, brand-new faucets and toilet.The main level boasts hardwood floors in the living and dining rooms and a stylish white kitchen with an upgraded breakfast counter. The second floor offers hardwood stairs, hardwood flooring, a primary bedroom with closets and an updated ensuite counter, plus updated washroom counters. The finished walkout basement includes brand new carpeted throughout, providing a versatile space for family living or entertaining. Conveniently located close to top-rated schools, parks, hospital, Erin Mills Town Centre, GO Transit, and easy access to Highways 401 and 403, this rare end-unit townhome is the perfect blend of style, comfort, and location. (id:24801)
Right At Home Realty
25 Devonshire Drive
Brampton, Ontario
Welcome to this beautifully loved and maintained three-bedroom bungalow located in the highly desirable Southgate area of Brampton. Situated on a 52 x 114 ft- foot treed lot, this property backs onto Dorchester Park and nearby playgrounds, offering excellent curb appeal. The home features spacious bedrooms, an updated kitchen with granite countertops, and hardwood flooring in the living room, dining room area and bedrooms beneath the carpeting on the main floor. A skylight in the third bedroom provides a pleasant natural view. The large family room and open basement space offer ample room for gatherings and accommodating growing families. The family room includes a gas fireplace, creating a warm and inviting atmosphere. The open basement offers lots of potential. The property boasts a sizable garage and an extra wide driveway suitable for multiple vehicles, with a side entrance providing access to the basement and garage. located in a family-oriented community, the property offers convenient access to schools, parks, recreation centers, shopping places of worship, the 410 highway, and the GO Station. This is a distinctive property worth exploring. (id:24801)
Right At Home Realty



