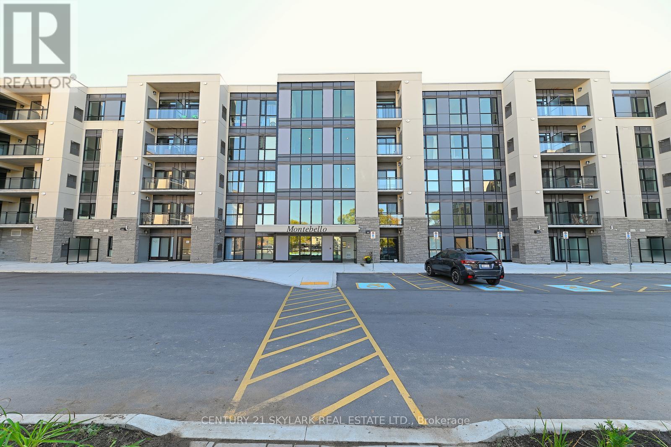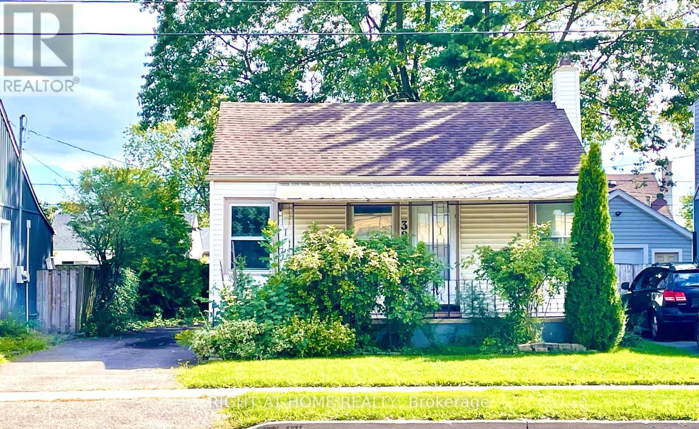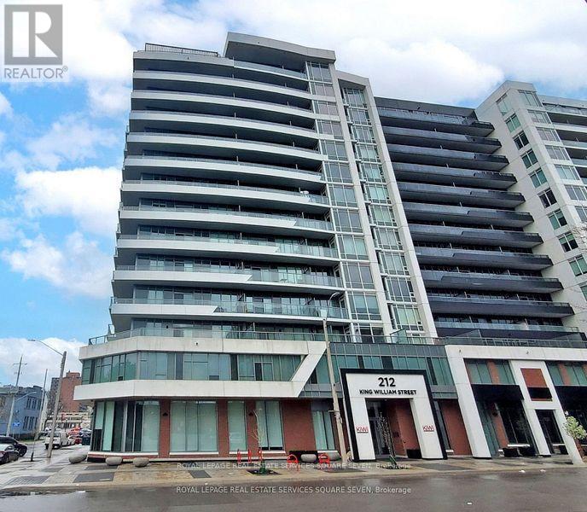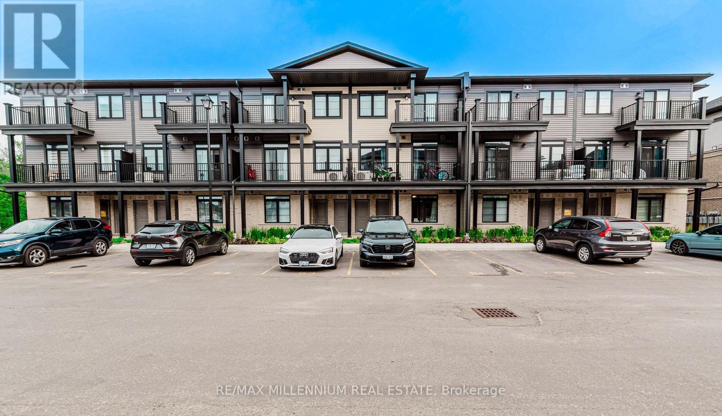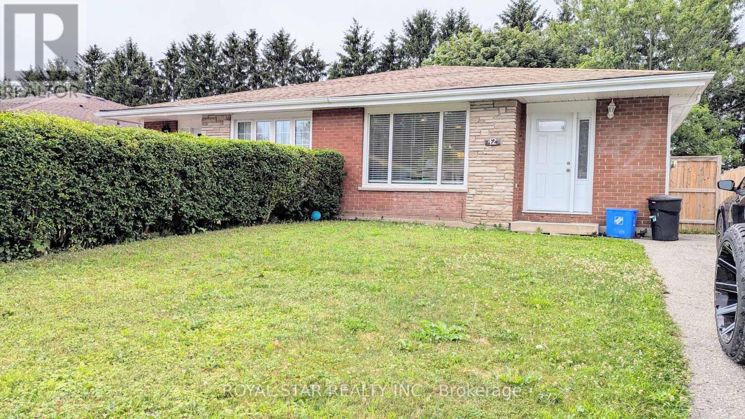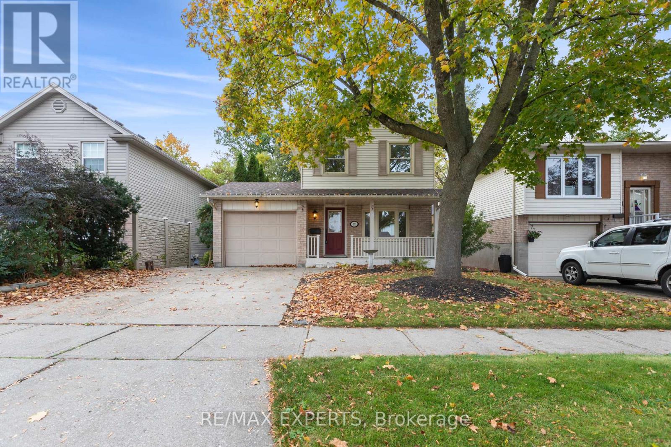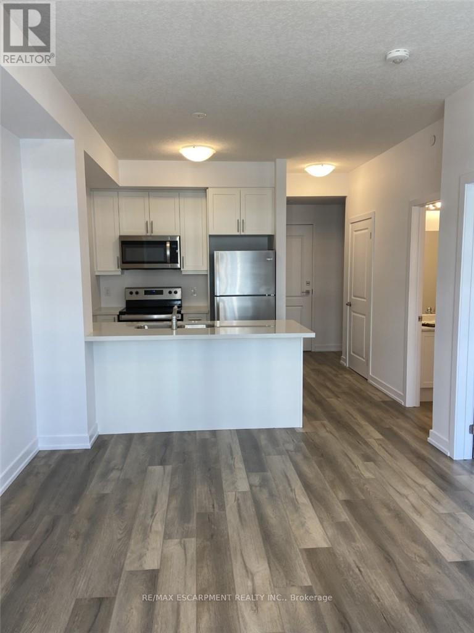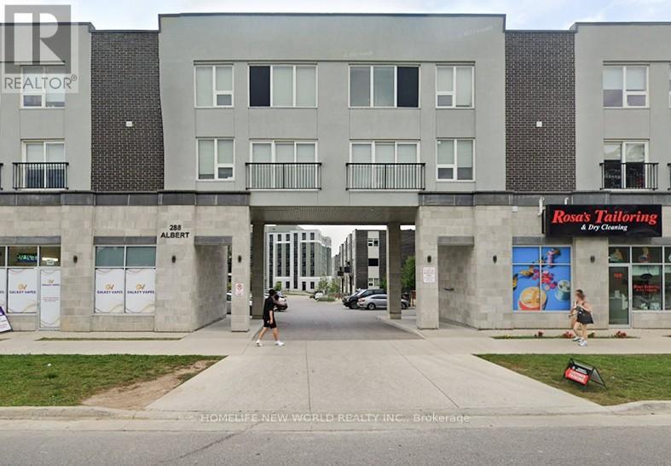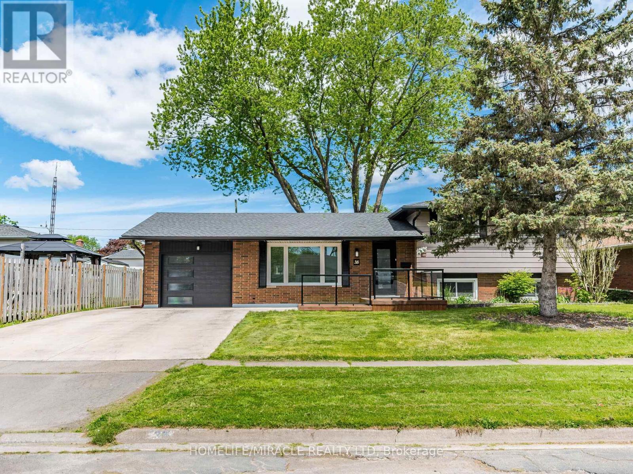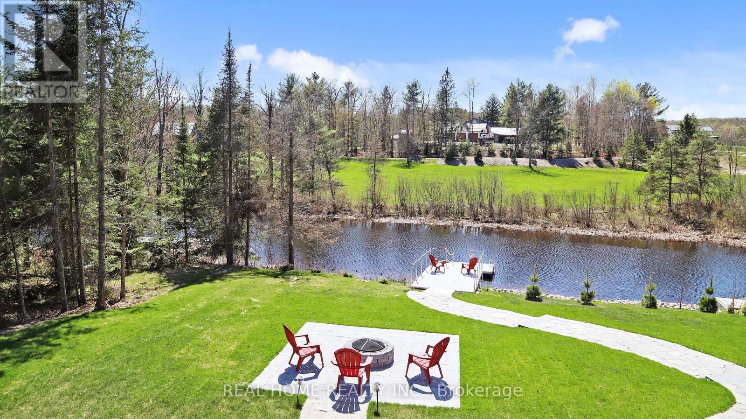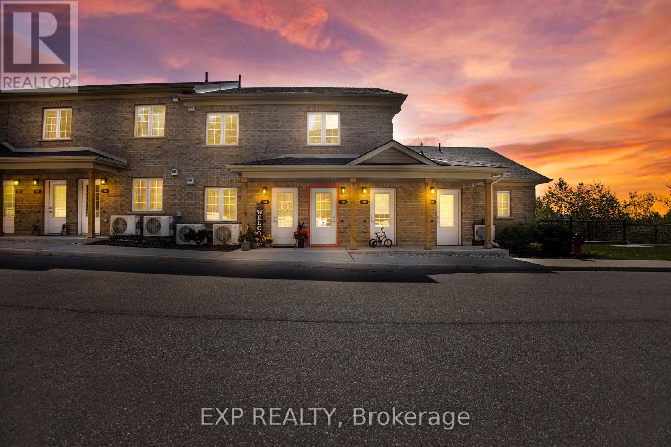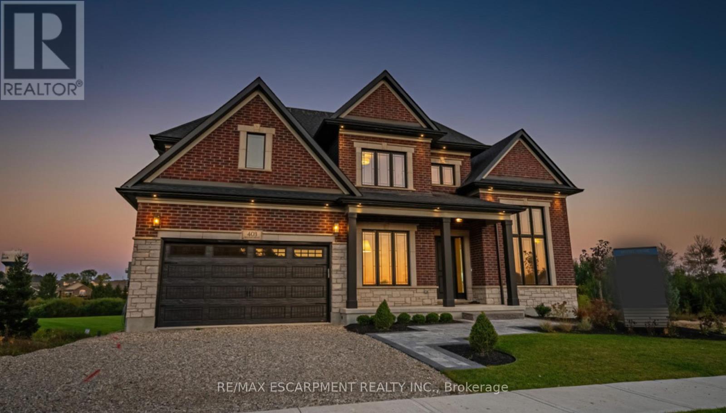216 - 50 Herrick Ave Avenue N
St. Catharines, Ontario
The Montebello, conveniently located in the heart of St. Catharines. Located minutes from Brock University. This spacious and bright corner unit offers 2 bedrooms, 2 bathrooms, large windows which offer natural light, with an open concept floor plan. 2 private balconies are the perfect size for entertaining and relaxing , In- suite laundry, ample storage space ,concierge in lobby, intel smart technology throughout the building, and one underground parking space and plenty of guest parking.The amenities in this building offer a large state of the art gym, party room, game room overlooking the golf course, and pickle ball court. Stay active and enjoy all that downtown has to offer with the condo only a short walk away, experience the many restaurants and shops that St. Catherines has to offer. (id:24801)
Century 21 Skylark Real Estate Ltd.
389 Lincoln Street
Welland, Ontario
Cute. Condo alternative. Renovated And Remodeled carpet free 1 Bedroom Bungalow. Open concept Big Leaving room with laminate flooring. Good size Prime Bedroom with 2 windows and B/I Closet and 4 pc Ensuite. Covered concrete front porch. Separate Entrance To the Basement. Recently Waterproof Basement has new 2 water pump, Raft-in bathroom , raft-in kitchen sink ready to be finished for your own needs and design. Beautiful, Peaceful Rear Yard. Conveniently located across from Plaza w/ quick easy access to hwy 406. Cooperating broker commission will be reduced by 50% plus HST if buyer is introduced to the property by private showing with the listing agent (Open houses excluded). (id:24801)
Right At Home Realty
1301 - 212 King William Street
Hamilton, Ontario
Facing the Hamilton's Iconic Lakeview, 2 Bedroom. 2 Bathroom Suite With 772 sq.ft. Interior Area Located At Kiwi Condos In Downtown Hamilton. Soaker Tub in 4 Piece Bathroom. Individually Controlled HVAC System. Open Concept and Thoughtfully Designed Kitchen With Modern Quartz Countertops, S/S Appliances And Ample Restaurants, Hamilton GO Center, Entertainment And More. (id:24801)
Square Seven Ontario Realty Brokerage
98 Lomond Lane N
Kitchener, Ontario
Effortless one-level, 975 sq. ft. space, boasting private front and back entries. You'll love the bright, open-concept layout with soaring 9-foot ceilings and oversized windows that flood every room with natural light. The primary suite offers double closets and a private ensuite bathroom with a sleek tiled shower. A versatile second bedroom is perfect for guests, a dedicated home office, or a creative space tailored to your needs. Enjoy your morning coffee or unwind with a glass of wine on your private covered balcony. Additionally, this home features fantastic bonus amenities, including a water softener, central air conditioning, convenient stacked laundry, and energy-efficient systems, for ultimate comfort. One Surface parking in front of the unit.Located steps from beautiful trails, lush green space, and Schlegel Park, you'll also be minutes from schools, abundant shopping options, and quick access to Highway 401. This is a rare chance to live in Kitchener's most exciting, walkable, and vibrant new community. (id:24801)
RE/MAX Millennium Real Estate
42 Witty Avenue
Ingersoll, Ontario
Welcome To This Cute 3-Bedroom Semi Detached Bungalow, Nestled In One Of Ingersoll's Most Sought-After And Prestigious Neighbourhoods. Located On A Quiet, Family-Friendly Street With No Neighbours At The Back, This Home Offers Both Privacy And Comfort. Professionally Renovated In 2021, The Property Features Newer Flooring, Pot Lights Throughout, Stainless Steel Appliances. This Listing Is For The Upper Floor Only And The Basement Is Not Included In The Rental. (id:24801)
Royal Star Realty Inc.
418 Woods Lane
Cambridge, Ontario
This beautifully updated home has been thoughtfully renovated over the past six years and is truly move-in ready. The open-concept main floor features new kitchen appliances, updated flooring, fresh paint, and modern trim throughout.Upstairs, the bathroom has been completely refreshed with new tiling, a sleek shower, and a stylish vanity. The spacious primary bedroom overlooks a serene, landscaped backyard that backs onto a peaceful forested areayour own private retreat.An added bonus: the newly insulated attic helps keep utility costs low year-round.Step outside to an entertainers dream deck, complete with space for an outdoor living set, kitchen area, and hot tubideal for hosting or relaxing in style.Whether you're a first-time buyer or upgrading from a condo, this home is the perfect blend of comfort, style, and function. Just move in, unpack, and enjoy! (id:24801)
RE/MAX Experts
424 - 5055 Greenlane Road
Lincoln, Ontario
Beautiful Beamsville. Newly constructed building. Seconds to the QEW and future Go Station close to shopping, schools, restaurantsBeautiful Beamsville. Newly constructed building. Seconds to the QEW and future Go Station close to shopping, schools, resturants, wine route in Niagara on the Lake. 1 Bed + Den, balcony, underground parking, locker, insuite laundry, on Ground Level, wine route in Niagara on the Lake. 1 Bed + Den, balcony, underground parking, locker, insuite laundry, on Ground Level (id:24801)
RE/MAX Escarpment Realty Inc.
116 - 288 Albert Street
Waterloo, Ontario
Client Remks: Finest condo town home in the heart of university area! Walking distance to University of Waterloo & Wilfrid LaurierUniversity. 3 Bedrooms & 3 Bathrooms with stunning open concept kitchen. Perfect home for students/young professional families. Privateparking included. Excellent investment opportunity for steady rental income of $3,500 plus per month. Potential to convert large living roomto a 4th bedroom.Family/Dining Rooms + Balconies + Laundry ! Laminate Flooring, Kitchen W/Stainless Steel Appls Quartz Countertop,Backsplash. Stainless steel (Stove, Fridge, B/I Dishwasher, Microwave), Washer & Dryer. 1 Parking. All Existing Window Coverings/Elfs/Sets ofFurniture. Internet. Buyer & Buyer Agent Verify Measures & Info *** Furniture included in price: Desks, tables, couches, TVs, book shelves,beds, appliances. *** (id:24801)
Homelife New World Realty Inc.
38 Martha Court
Welland, Ontario
Upgraded, Bright And Beautiful Detached home Located In a family friendly neighbourhood, 4 Levels Of Living Space, This Family Home Offers An Open Concept Main Floor With Living room, Dining, Fully upgraded eat-in Kitchen Featuring A Large Island With Quartz Countertop, white cabinets, Built in S/S appliances, 3+1 Bedrooms, 2.5 Bathrooms. There Is A Separate Entrance From The Lower Level With A Walk Up To The Backyard completed with bedroom and a Warm Inviting Family Room, Fourth level offers a Big Rec /BR with five piece washroom and kitchenette, updates Done Over Past Few Years Including Shingles In 2017, Concrete Driveway In 2021, Patio Doors In Dining Area 2019, Front Door And Garage Door 2021, Soffits, Facia And Eaves-Troughs 2019, Kitchen 2019, Very Modern Front Porch To Enjoy Morning Coffee Or After Dinner Drinks, Updated Insulation 2019, newer windows. Huge fully fenced backyard for entertainment, Located On A Mature Tree-Lined Street In West Well and Near Maple Park. (id:24801)
Homelife/miracle Realty Ltd
8 Knowles Crescent
Seguin, Ontario
Nestled along the shores of the Shadow River 500m off the Lake Rosseau you will find this West facing, custom built house of near 6,000sq.f of living space waiting to become your new home and four season retreat. With just over 100 feet of assessed shoreline, and 0.8 of an assessed acre you can enjoy wonderful privacy with sun all day, and access to the "big three" lakes in Muskoka. This lot is well treed, off a year-round road. Offering a fantastic location in the Village of Rosseau with the ever popular Crossroads restaurant, charming General Store, lakeside private school, and summer's best farmers market, all just a short stroll away. This "in town" locale will offer you a year round retreat with hot tub and sauna in a winter, and swim off and boat dock, fire pit, tanning patios, automatically closing down mosquito nets on a heated and ventilated veranda in warmer months. House features heated floors in the basement and garage, floor heat in 3 bathrooms, electric power at the dock for lights and charging, zebra blinds, designer light fixtures , hardwood throughout, covered balconies and porches, double sided fire place in main bedroom, indoor sauna and outdoor covered hot tub, lots of storage, 5 bedrooms for family of any size, top of the line kitchen appliances too many upgrades to mention regular snow plowing service available , Starlink Internet, back up generator switch, Insulated Foundation, Professional landscaping with an irrigation system, Monitored Security with 6 cameras , glass railings, side entrance to the mudroom, front study room for those who work from home (id:24801)
Real Home Realty Inc.
103 - 5 Cityview Drive S
Guelph, Ontario
First-Time Buyers & Investors - Don't Miss This Opportunity! Welcome to this rare find in Guelph a stylish and spacious 3-bedroom, 2-bathroom home that is only 5 years old (built in 2020). Perfectly suited for young families, couples, or investors, this property offers modern living with smart design and privacy. Step into a bright, open-concept layout featuring large windows that bring in tons of natural light, contemporary finishes, and generous storage with oversized closets throughout. The living space flows seamlessly to a private walkout patio great for entertaining or simply enjoying peaceful moments outdoors. What makes this home truly special is the setting: no neighbors behind, just year-round greenery that gives the feel of a ravine lot. Imagine waking up to tranquil views or watching your kids play safely in the open back area all from your own backyard. Although located on the lower level, this home functions like a ground-floor unit, offering direct outdoor access and a spacious, airy feel. Whether you are a first-time home buyer seeking comfort and value, or an investor looking for a move-in-ready property in a growing community, this one checks all the boxes. Located in one of Guelphs most desirable neighborhoods this is your chance to own a turn-key home with style, privacy, and lasting value. NOTE: Few Pictured are VIRTUALLY STAGED as Renderings to give you an idea how the space may look once staged. (id:24801)
Exp Realty
427 Masters Drive
Woodstock, Ontario
Builder Promo: $10,000 Design Dollars for Upgrades. Introducing the Berkshire, a to-be-built 3,670 sq. ft. executive home by Sally Creek Lifestyle Homes, located in the prestigious Masters Edge community of Woodstock. Perfectly positioned on a premium walk-out lot backing onto the Sally Creek Golf Club, this residence blends timeless design with modern comfort in an exceptional setting. The Berkshire offers 4 bedrooms and 3.5 bathrooms with soaring 10-foot ceilings on the main level and 9-foot ceilings on both the second and lower levels. Elegant engineered hardwood flooring, upgraded ceramic tile, and an oak staircase with wrought iron spindles set the tone for luxury throughout. The custom kitchen showcases extended-height cabinetry, quartz countertops, soft-close drawers, a walk-in pantry, and a convenient servery - designed for both everyday living and entertaining. Upscale finishes include quartz counters throughout, several walk-in closets, and an exterior highlighted by premium stone and brick accents. Additional features include air conditioning, an HRV system, a high-efficiency furnace, a paved driveway, and a fully sodded lot. Buyers can also personalize their home beyond the standard builder options, ensuring a space tailored to their lifestyle. Added perks include capped development charges and an easy deposit structure. Masters Edge offers more than just beautiful homes-ifs a vibrant, friendly community close to highway access, shopping, schools, and all amenities, making it ideal for families and professionals alike. With occupancy available in 2026, this is your opportunity to elevate your lifestyle in one of Woodstock's most desirable neighbourhoods. Photos are of a finished and upgraded Berkshire Model shown for inspiration. Lot premium applicable. Several lots and models are available. Luxury Certified (id:24801)
RE/MAX Escarpment Realty Inc.


