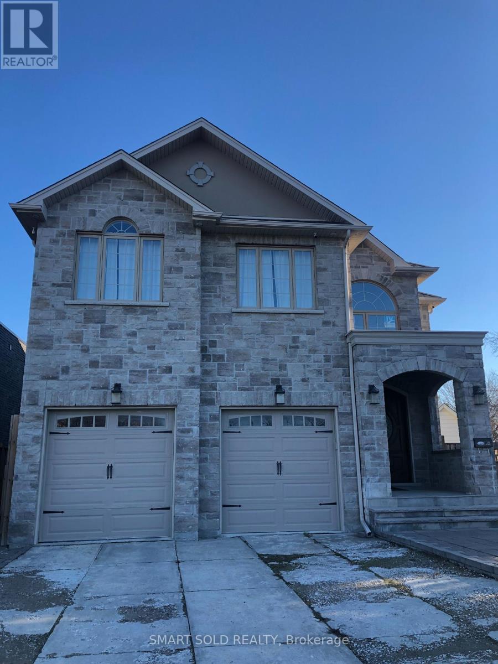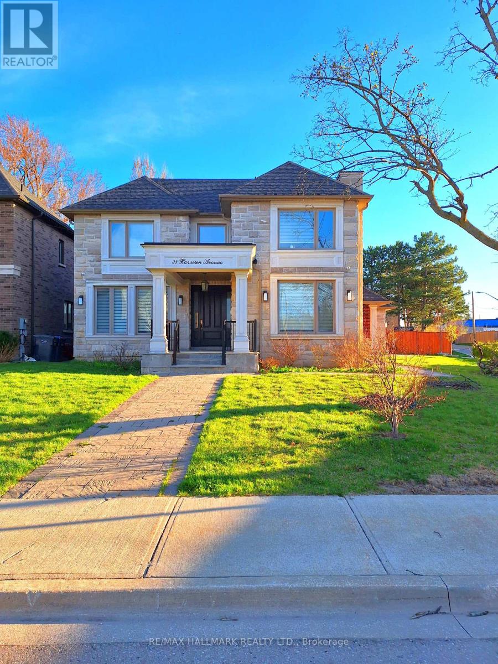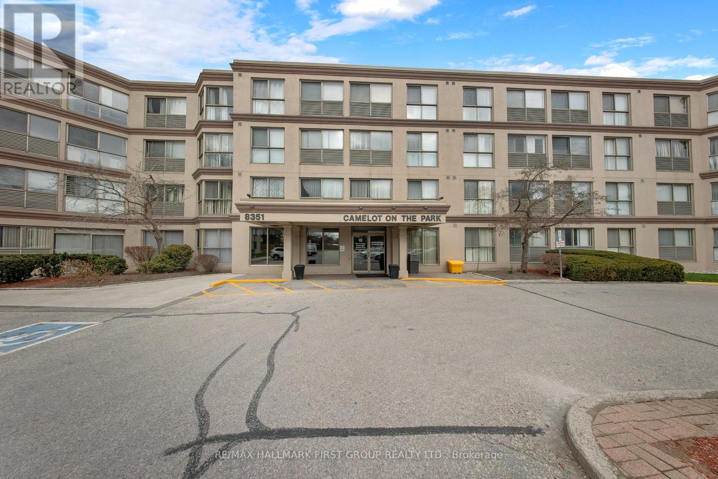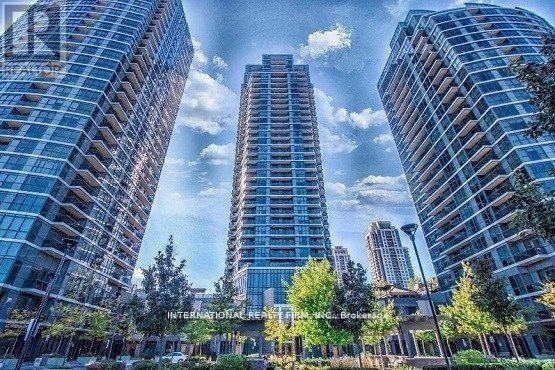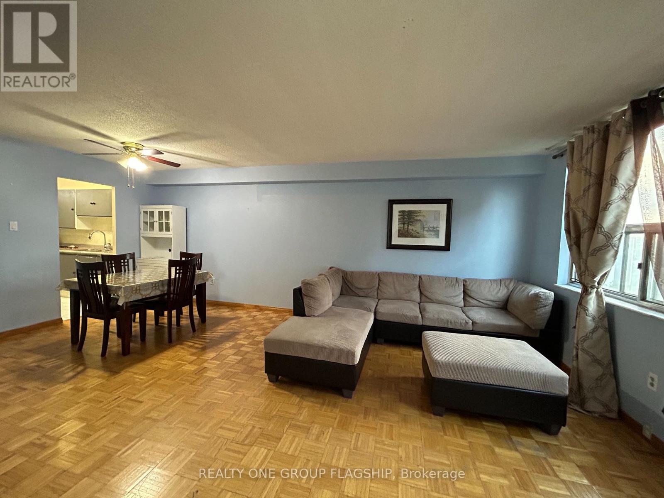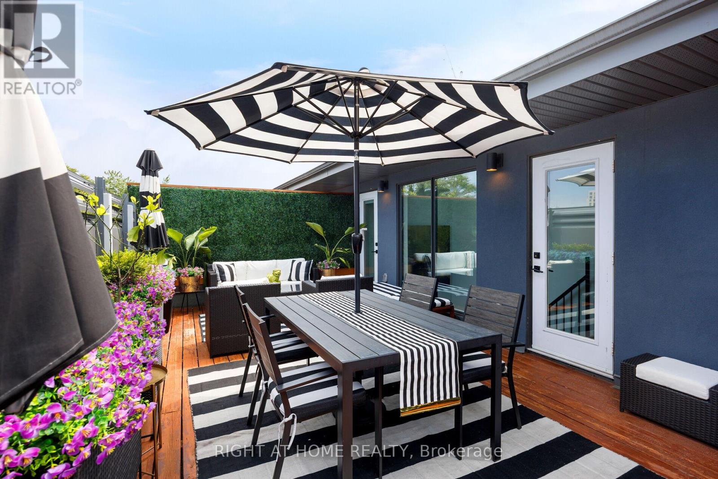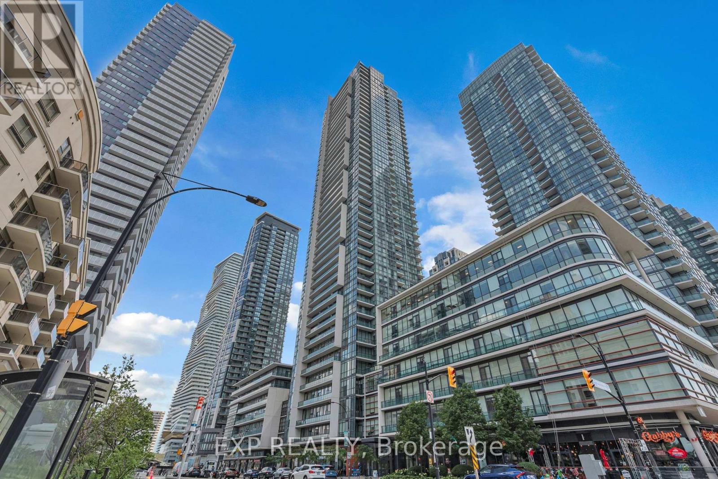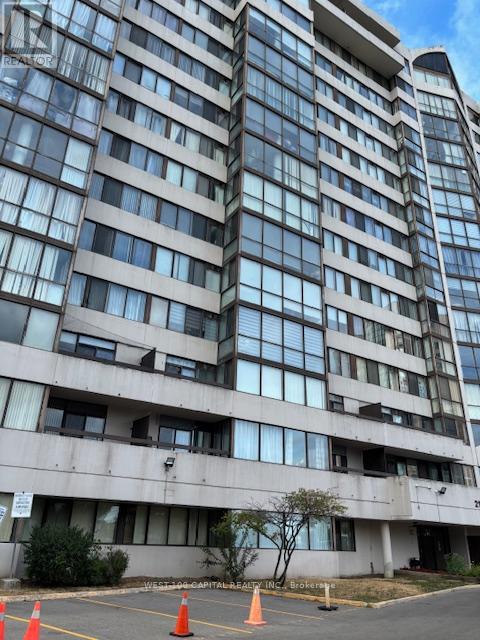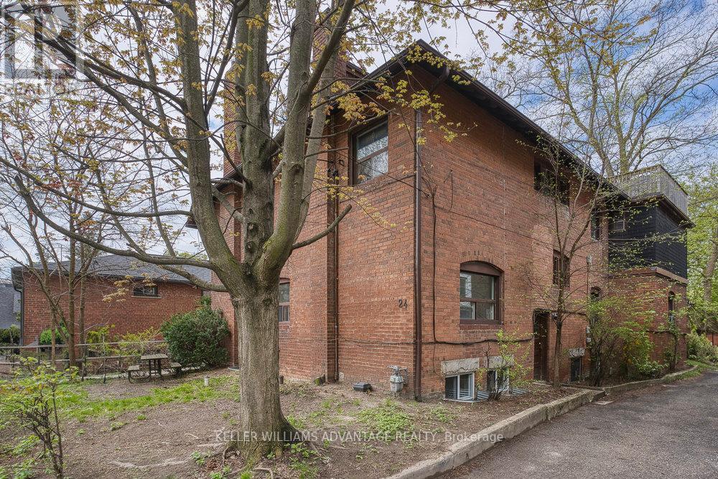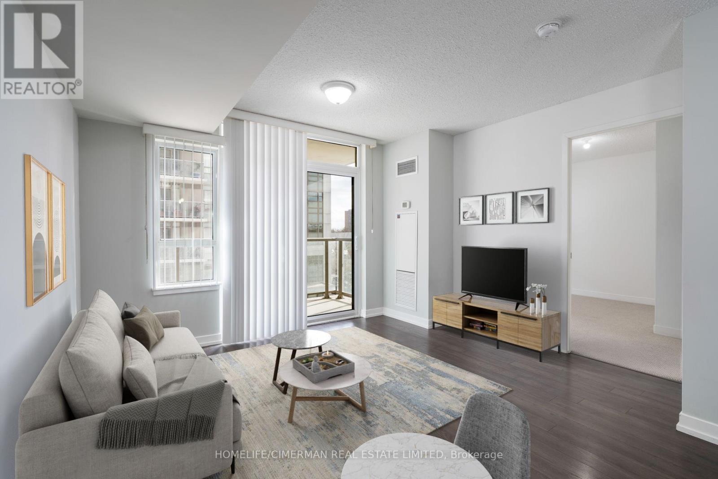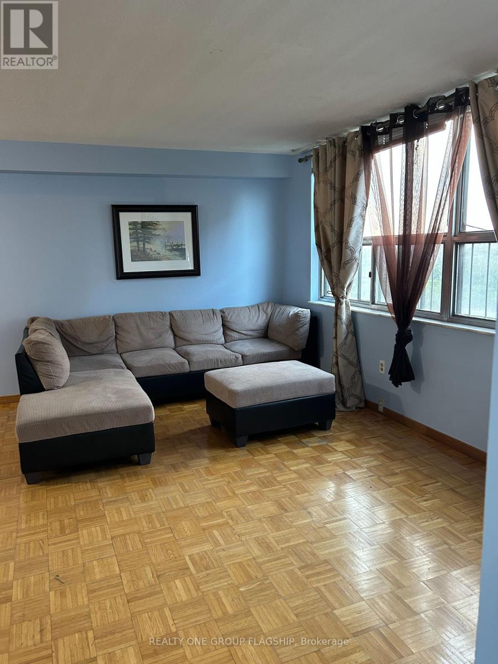994 Garrard Avenue
Mississauga, Ontario
Newly renovated legal basement apartment for lease near Lakeshore Rd E and Dixie Rd, this bright and spacious 2-bedroom, 1-bathroom unit features large windows that bring in abundant natural light, a functional layout, and a warm, comfortable atmosphere. Located in a quiet, family-friendly neighborhood, the unit includes a separate entrance, private living space, in-unit laundry, and one dedicated parking spot. Enjoy easy access to public transportation (GO Train, Bus Routes 31 & 23), major highways (QEW, Hwy 427, Gardiner), and shopping options such as Sherway Gardens, Dixie Mall, Costco, Walmart, Longos, and No Frills. Surrounded by parks and walking distance to the lake, the home is also close to top schools including Humber College, Mentor College, Blyth Academy, and Toronto French School (Mississauga campus). Ideal for a small family, professional couple, or responsible students. Non-smokers only; (id:24801)
Smart Sold Realty
Lower - 38 Harrison Avenue
Mississauga, Ontario
Fancy Area, Extremely Quiet Location, Located In The Desirable Port Credit. Custom Build Home With High End Finishes & Architectural Details Throughout. Corner House, Extra Large 2 Bedroom 2 Bathroom Basement Unit, 9 Feet Ceiling, Open Concept. Brand New Kitchen with All New Appliances, Built-In Oven, Electric Cooktop, Granite Countertop, New Clothing Washer & Dryer. Walking Distance To Lakefront, Lighthouse, Schools, All Amenities, Shopping, Restaurants. 10 Minutes to Pearson Airport, Downtown. (id:24801)
RE/MAX Hallmark Realty Ltd.
218 - 8351 Mclaughlin Road S
Brampton, Ontario
Client RemarksWelcome to Camelot on the Park a well-maintained building offering the perfect blend of comfort, convenience, and community. Ideally located at 8351 McLaughlin Rd S, you're close to everything you need for daily living, with easy access to parks, shopping, and public transit. This 1-bed, 1-bath condo on the 2nd floor is thoughtfully designed with a layout that feels spacious and welcoming. The living and dining areas flow seamlessly, creating a warm, open feel thats ideal for hosting whether its a quiet night in or a casual get-together with friends. Enjoy stylish laminate floors, in-suite laundry, and plenty of storage, including a walk-in closet in the generously sized bedroom and a private locker. The enclosed den offers a flexible bonus space, perfect for a home office, reading nook, or extra storage. North-facing windows bring in great natural light throughout. With secure underground parking, you'll never have to brush snow off your car again. And when you get home, enjoy building amenities like an indoor pool, gym, and welcoming common areas for socializing or entertaining within the community. Maintenance fees cover heat, hydro, water, building insurance, parking, and all common elements offering true worry-free living. Move in, drop your bags, and start enjoying everything this well-loved unit and community have to offer. (id:24801)
RE/MAX Hallmark First Group Realty Ltd.
24 Indian Road Crescent
Toronto, Ontario
Incredible investment opportunity!!! Fabulous two-storey fourplex available for sale on a quiet tree-lined family-friendly street just north of High Park. Four bright, charming, well-maintained 1 bedroom units, each with a large, sunny eat-in kitchen, separate light-filled living area, and 4-piece bath. Enviable, ultra-convenient west-end neighbourhood steps from subway station, TTC bus routes, and the countless shops and services of Bloor West Village and The Junction. Three units rented to long-term, stable tenants. 1 vacant unit is renovated and ready to be leased at current market value. Great opportunity for a new operator to buy and hold in a truly A+ location. (id:24801)
Keller Williams Advantage Realty
1005 - 1 Valhalla Inn Road N
Toronto, Ontario
A Beautifully Open Concept Condo with Clear View of HWY 427. Centrally Located in a Quiet Area near to all Amenities, including Pearson International Airport, HWY 401, HWY 427, Gardener Express Way, Downtown, Lake Ontario, Schools, Malls, Shopping. This Unit Features a Huge Den with a Door that can be used as a 2nd Bedroom, with lots of Room for a Queen Size Bed and lots of Space for an Armoire/Wardrobe, Chester Drawer etc. Also includes Stainless Steel Dishwasher, Stove, Fridge, Washer & Dryer. A very Spacious and Comfortable Unit. Don't miss out on the opportunity to own this condo. (id:24801)
International Realty Firm
1205 - 10 Tobermory Drive
Toronto, Ontario
STEPS TO BRAND NEW FINCH WEST LRT !!! Welcome To Bristol House, Perfectly Located Amidst Secure Family Friendly Area, Close To Schools, Steps To Ttc, York University, Library, Highways, Shopping, Places Of Worship And Restaurants. Recently Upgraded Common Areas In The Bldg. Spacious 2 Bed 1 Bath Plus Ensuite Locker Can Be Used As Office / Study / Den / Extra Storage. Rent covers mortgage and monthly maintenance making it a lucrative investment property. ALL UTILITIES INCLUDED IN THE CONDO FEES (id:24801)
Realty One Group Flagship
4 - 50 Bartlett Avenue
Toronto, Ontario
Rarely Offered premier Lanehouse Suite w/ huge unobstructed view from private oversized terrace! Huge Windows allows natural sunlight into the Open Concept Chef's Kitchen w/ custom pullout shelving in all cabinets. Soaring high ceilings! custom designer upgraded finishes throughout. Ideal space for entertaining guests and enjoying. Spa-like baths w/skylight luxury & soaker tub. Large high end custom closets. in-floor heating on main floor. large ensuite back storage room (beside main floor powder bath) See floor plans attached (id:24801)
Right At Home Realty
Ph2 - 4070 Confederation Parkway Se
Mississauga, Ontario
The Grand Penthouse at Parkside Village - A Rare Offering of Luxury & Scale in the Heart of Mississauga. Welcome to PH02 at 4070 Confederation Parkway, a truly exceptional grand penthouse residence soaring above the skyline in one of Mississauga's most iconic addresses - The Grand Residences at Parkside Village. This meticulously renovated 3-bedroom, 3-bathroom sky-home spans an impressive layout designed for elevated living and stylish entertaining. Interior Enhancements: Thoughtfully upgraded with refined finishes throughout: Elegant crown molding and wainscot trim adding depth and character Three fully renovated spa-inspired bathrooms, featuring all new fixtures and designer fittings. Refreshed kitchen with modern appliances, tailored for culinary creativity Freshly painted in a warm, neutral palette Hardwood and porcelain tile flooring throughout. Penthouse Living Redefined: 3 expansive balconies offering panoramic views from the Toronto skyline to Lake Ontario and the Golden Horseshoe, Expansive open-concept living/dining space perfect for hosting 20+ guests, Quiet and private corner unit with natural light pouring through floor-to-ceiling windows, Flexible layout with dedicated space for a home office or den. Unmatched Building Amenities; The Grand Residences offer the best of luxury condominium living: Recently redesigned hotel-style lobby and common areas, 24-hour concierge, security, and controlled access Indoor pool, sauna, multiple gyms, yoga studio, media room, games and billiards room, piano/music space, Two party rooms, wine cellar, guest suites, meeting room, and an outdoor BBQ terrace, Two premium underground parking spots steps from the elevator, Oversized storage locker on the 5th floor. All in the Heart of Mississauga's City Centre, Steps to Square One Shopping Centre, Sheridan College, Celebration Square, Living Arts Centre, YMCA, public libraries and more. (id:24801)
Exp Realty
602 - 21 Markbrook Lane
Toronto, Ontario
Sun filled corner unit, Well maintained unit, spacious breakfast area next to kitchen plus dining room combined with living room. Glass enclosed Solarium from floor to ceiling, which can be used as an additional bedroom or for that additional space you need. 2-bedroom, 2 full bath, En-suite MB 4 piece washroom with his and hers closet, spacious laundry area. Amenities include indoor pool, sauna, exercise room, party room. Security system (id:24801)
West-100 Capital Realty Inc.
24 Indian Road Crescent
Toronto, Ontario
Incredible investment opportunity!!! Fabulous two-storey fourplex available for sale on a quiet tree-lined family-friendly street just north of High Park. Four bright, charming, well-maintained 1 bedroom units, each with a large, sunny eat-in kitchen, separate light-filled living area, and 4-piece bath. Enviable, ultra-convenient west-end neighbourhood steps from subway station, TTC bus routes, and the countless shops and services of Bloor West Village and The Junction. Three units rented to long-term, stable tenants. 1 vacant unit is renovated and ready to be leased at current market value. Great opportunity for a new operator to buy and hold in a truly A+ location. (id:24801)
Keller Williams Advantage Realty
316 - 816 Lansdowne Avenue
Toronto, Ontario
Welcome to Upside Down Condos! Beautiful and spacious one bedroom condo located in a very well-maintained boutique-style condominium near the Junction Triangle. Offering a modern open-concept layout Living/Dining with w/o to large balcony. Modern kitchen with granite countertops, breakfast bar, shaker-style cabinetry, subway tile backsplash and large single sink. The generously sized bedroom includes a double closet with shelving and a large window providing plenty of natural light. Additional storage space available at front foyer entrance. This affordable & charming unit is perfect for first-time buyers offering very low maintenance fees. Located in a vibrant community, including nearby Bloor West Village, The Junction, Geary Strip, High Park, Dufferin Mall, and more! Building amenities include an exercise room, sauna, party and games rooms, yoga studio, bicycle lockers, basketball court, billiards Room, ample underground visitor parking and security guard. Conveniently located close to public transit, groceries/food basics, Shoppers, schools, parks, and restaurants. The building is pet-friendly. Your clients will love it! (id:24801)
Homelife/cimerman Real Estate Limited
1205 - 10 Tobermory Drive
Toronto, Ontario
Welcome to Bristol House,Perfectly Located Amidst Secure Family Friendly Area, Close to Schools, Steps to TTC, LRT,York University, Library,Highways, Shopping, Places of Worship and Restaurants. Recently Upgraded Common Areas in the BLDG. Spacious 2 bed 1 bath plus ensuite Locker, Can be used as Office/Study/Den/Extra Storage (id:24801)
Realty One Group Flagship


