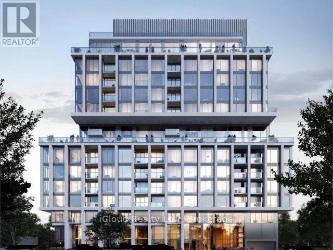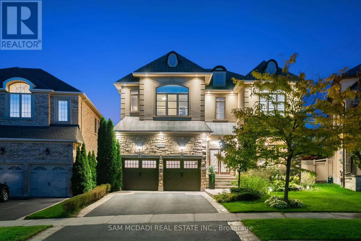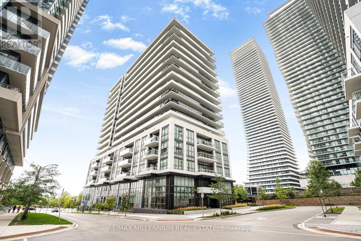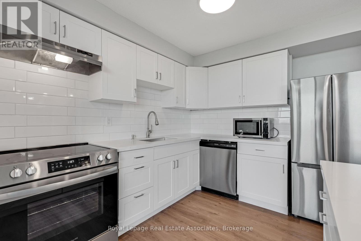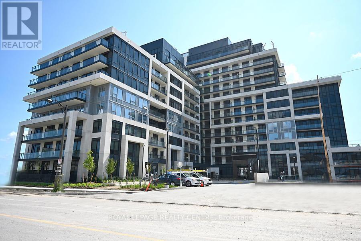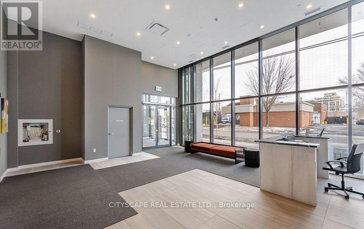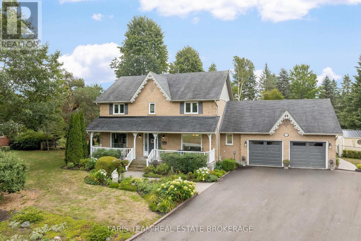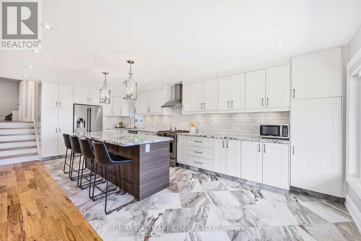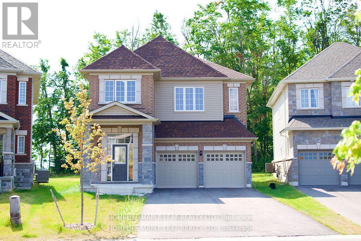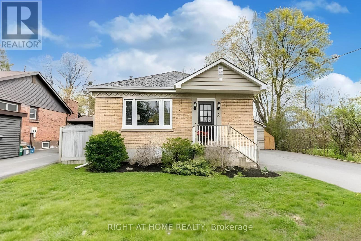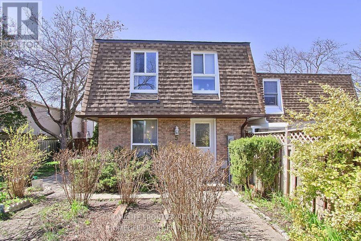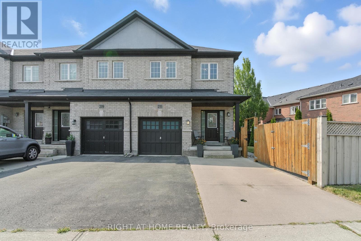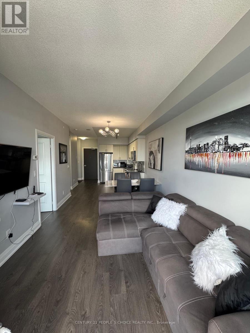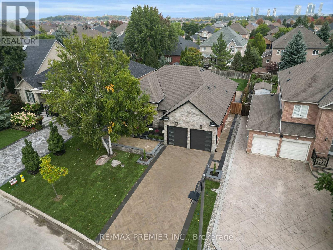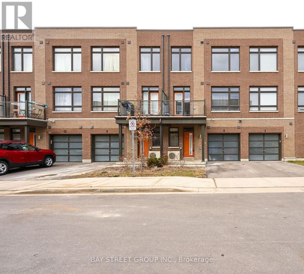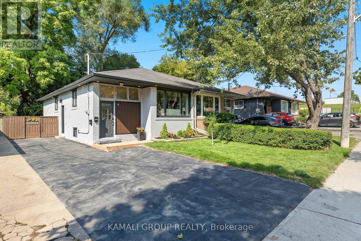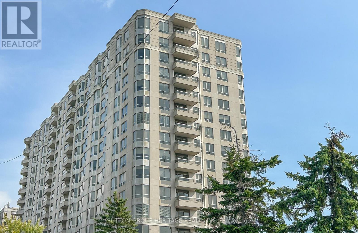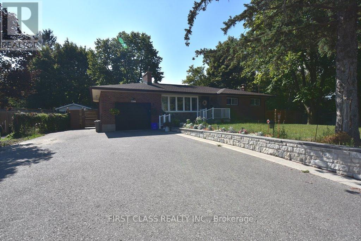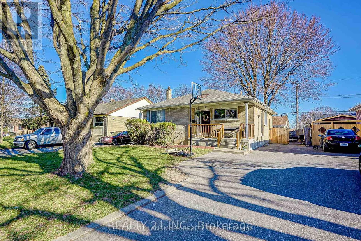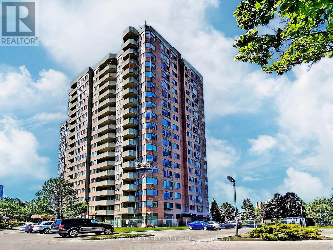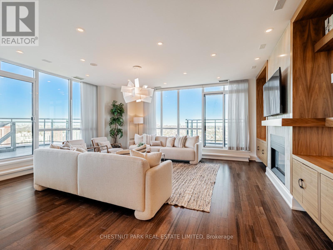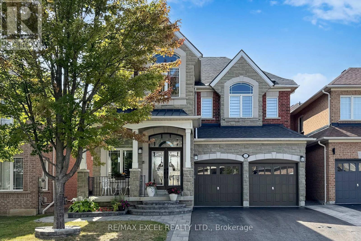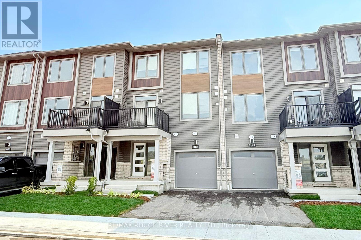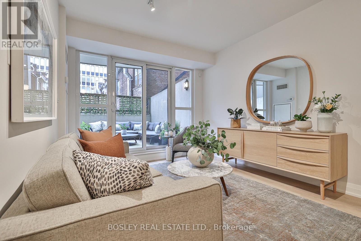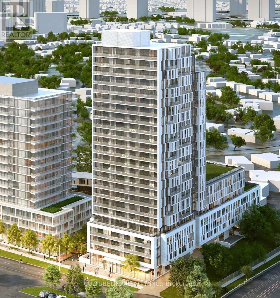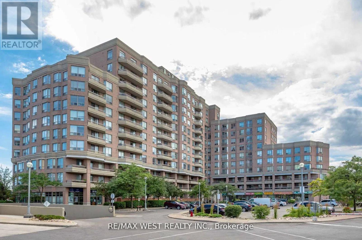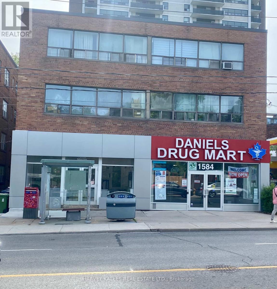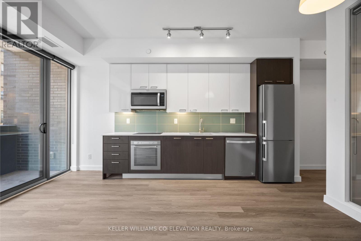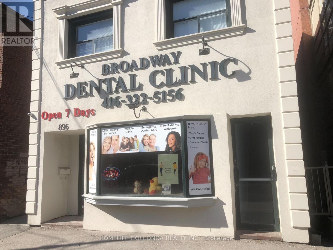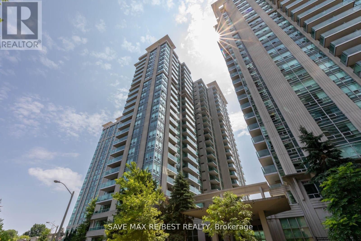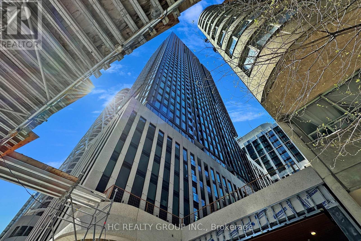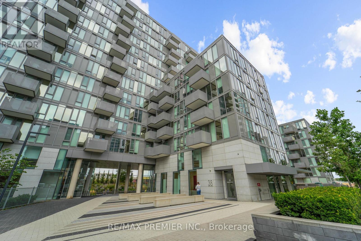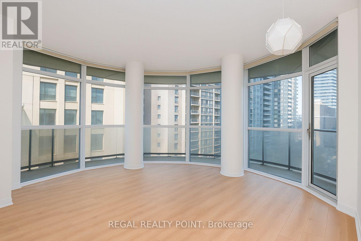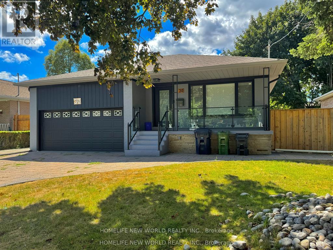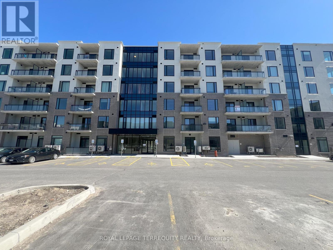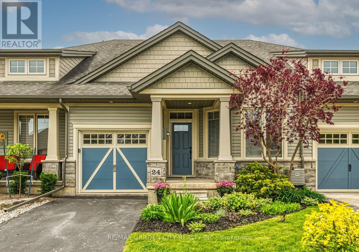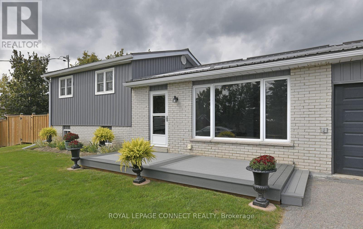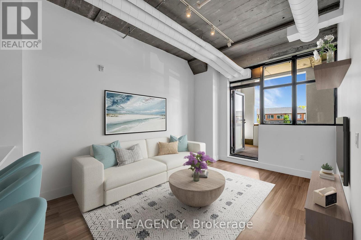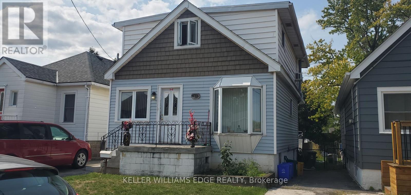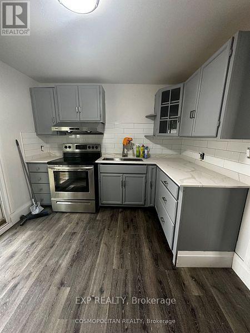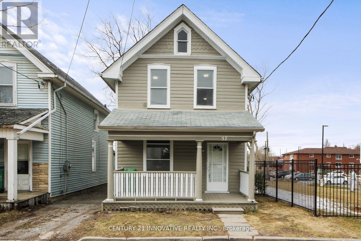505 - 1063 Douglas Mccurdy Common
Mississauga, Ontario
******Fully Furnished!******Here is your chance to own an amazing 2-bedroom, 2-bathroom condo in Port Credit. Enjoy state-of-the-art amenities, including a yoga studio, gym with weights and cardio equipment, private party/entertainment room, concierge service, outdoor landscaped area with BBQ and dining space, lounge with Wi-Fi, guest suites, car wash hub, visitor parking, EV charging stations, and bicycle storage. Rogers Fibre Optic Internet is included in the monthly condo fees. Conveniently located near Port Credit and Long Branch GO Stations, with easy access to the QEW and 403. Close to Humber College, the University of Toronto, walking/biking trails, parks with benches and picnic areas, beaches, marinas, and water sports clubs (id:24801)
Ipro Realty Ltd.
3131 Churchill Avenue
Mississauga, Ontario
: Location, Location, Location Ravine Lot "40X100" No Homes At The Back & Panoramic Views Of The Ravine/Park.GorgeousWell Maintained Detached Bungalow With Detach Garage With Ample Amount Of Extra Parking Space In The Driveway. FullyFinished 2Bedrooms Rented Basement With Separate Entrance & Much More Don't Miss It!! (id:24801)
Realty 21 Inc.
RE/MAX Gold Realty Inc.
1220 Milna Drive
Oakville, Ontario
Located in the affluent Joshua Creek community, 1220 Milna Drive offers over 5,600 SF of finished living space on a rare ravine lot with no rear neighbours. Surrounded by nature, this home offers exceptional privacy and a sense of calm. Double doors open to a grand interior with hardwood floors, soaring ceilings, and light-filled spaces. The main floor features a private office, formal living and dining rooms, and a spacious family room with a gas fireplace. The chef's kitchen is both refined and functional, with marble countertops, custom cabinetry, built-in stainless steel appliances, and a large island ideal for entertaining. A bright breakfast area walks out to a multi-level deck overlooking a landscaped backyard with pool and ravine views. Extensively updated in 2023, the backyard features elegant stonework and refined landscaping, creating an ideal space for entertaining and relaxing. A new pool pump adds convenience and efficiency to this outdoor oasis. Whether hosting summer gatherings, enjoying family swims, or relaxing by the water, the outdoor space offers a true resort-like experience.Above, the primary suite is a private retreat with his and hers walk-in closets and a spa-style ensuite with heated floors, freestanding tub, and glass-enclosed shower. Three additional bedrooms each have ensuite or semi-ensuite access. The finished lower level includes a home theatre, wine cellar, second kitchen, large rec space, and an additional bedroom and bath, this flexible layout suits multi-generational living or a private suite.The home boasts thoughtful upgrades and functionality, offering peace of mind for years to come, including a refreshed roof and stucco, as well as existing features like heated floors, coffered ceilings, and built-in Sonos speakers, all further enhancing comfort and style. Located just mins from downtown Oakville, top schools, lakefront trails, boutique shopping, fine dining, and golf clubs, with quick highway access to Toronto. (id:24801)
Sam Mcdadi Real Estate Inc.
212 - 1340 Main Street E
Milton, Ontario
This massive 1,353 sq ft 3-bedroom condo delivers it all! Updated and move-in ready, it features a modern kitchen with loads of counter space, breakfast bar, and ceramic floors that open to a bright living/dining area with sleek laminate throughout. Step onto your private west-facing balcony and catch stunning sunsets every evening.The primary suite is a show stopper bigger than most in detached homes complete with walk-in closet and full 4-piece ensuite. Two more large bedrooms with big windows and great closets mean room for the whole family. Extras youl will love: 2 parking spots (underground + surface), oversized storage locker, newer heating system, and neutral finishes ready for your touch.All this in a prime location walk to top-rated schools, parks, shops, and the GO Train. Plus, enjoy fantastic building amenities. (id:24801)
Home Realty Quest Corporation
316 - 65 Annie Craig Drive Nw
Toronto, Ontario
Welcome to Vita Two Condominiums at 65 Annie Craig Drive where modern design meets lakeside living. This stunning 1 + 1 bedroom, 1 bathroom suite offers approximately 600 sq.ft. of thoughtfully designed space with an open-concept layout perfect for both everyday living and entertaining. The bright living area seamlessly flows onto a private balcony, providing breathtaking views of the surrounding cityscape and glimpses of Lake Ontario.The gourmet kitchen features contemporary cabinetry, quartz countertops, built-in appliances, and a stylish backsplash, making it as functional as it is elegant. The versatile den can be used as a home office, guest space, or reading nook an ideal option for today's lifestyle needs. The bedroom boasts floor-to-ceiling windows and ample closet space, while the modern 4-piece bath is designed with sleek finishes.Residents of Vita Two enjoy a long list of world-class amenities, including a fully equipped fitness centre, outdoor pool, yoga studio, party room, rooftop terrace with BBQs, and 24-hour concierge services. The building is also energy-efficient and well-managed, ensuring comfort and peace of mind.Located in the heart of Humber Bay Shores, this condo places you steps away from the waterfront trails, parks, boutique shops, trendy cafes, and fine dining. Quick access to the Gardiner Expressway makes commuting to downtown Toronto or the airport simple and efficient.Whether you're a first-time buyer, investor, or downsizer, this residence offers the perfect balance of luxury, convenience, and lifestyle. Don't miss your chance to be part of one of Toronto's most sought-after waterfront communities. (id:24801)
RE/MAX Millennium Real Estate
1004 - 2301 Derry Road W
Mississauga, Ontario
* FULLY RENOVATED, CONTEMPORARY & TURNKEY * Don't miss this incredible opportunity to own a stunning 2 BED 1 BATH 842sqft unit in the well established community of Meadowvale! Condo fees include exclusive use of 2 PARKING SPOTS & 1 LOCKER, plus the Heat/Water/Cable TV/Internet utilities + Building Amenities like Outdoor Pool, Party Room, Meeting Room and Visitor Parking. The open concept Kitchen has had a massive overhaul boasting chic quartz countertops, brand new stainless steel appliances, white shaker-style cabinets, subway tile backsplash & brushed pewter hardware. Perfect Centre Island w/ stool seating & pendant lighting overlooks the Living & Dining areas, with a Walk-out to the expansive private balcony showcasing the beautiful panoramic views of tree tops and city skyline. BONUS: Office Nook to work from Home, and potential for In-Suite Laundry! The entire unit has all new baseboards and fresh paint, plus an upgraded bathroom with gorgeous sleek ceramic tiles - there's so much to love in this little piece of paradise. (*NOTE: Some photos have been virtually staged.) Floor AC unit can be replaced with 2 Window AC units instead - Buyer's preference. Meadowvale Village is a heritage conservation district - featuring charming historic sites like Gooderham Estate and Silverthorne Grist Mill plus the scenic Credit River surroundings & trails. COMING SOON by 2026, conveniently just down the road: Costco Business Centre!! Steps to the Bus Stop for MiWay public transit & connections to Brampton. Just a short 12 minute walk to the Meadowvale GO Train Station with direct access to downtown Toronto. Super quick drive to major highways 401 & 407 for commuting throughout the GTA. With this area known as 'park heaven', enjoy a walkable easy lifestyle with everything you need each day and the perfect place to lay your head at night. Whether you're a first time buyer, an investor or downsizing -- it's time to call Meadowvale home! (id:24801)
Royal LePage Real Estate Associates
1401 - 3200 William Coltson Avenue
Oakville, Ontario
Stunning Top Floor Corner Unit W/South East Exposure, 2 Bedrooms + Den (Enclosed For Office Or 3rd Bed) Offering Luxury, Convenience & Panoramic Views As Far As Lake Ontario And Cn Tower. Step Inside And Immediately Feel The Welcoming, Light Filled Suite, Apprx. 1200 Sqft + Large Balcony, Featuring Modern Finishings Thru-Out, 10 Feet Ceilings, Laminate Flooring, 8 Feet Doors & Centre Island. Warm & Inviting Living/Dining Rooms Combination. Comfortable Primary Bedroom With Walk-Out To Tranquil Balcony, Large Closet, 3 Pieces Ensuite, Stand Up Walk-In Shower With Glass Enclosure. 2 Parking Spaces (One W/Premium Evstart) And One Locker. Short Drive To Highways 403/401/407/QEW, Go Transit Bus Station, OTM Hospital And Sheridan College. State Of The Art Features: Geothermal System (Heating & Cooling), Secure Auto Parcel Management Solution, Smart Connect System, Digital Lock Or Fob Access. Amenities: Pet Wash Station, Party/Meeting Room, Fitness Centre, Rooftop Barbecue Terrace *Tenant Pays Hydro & Water*. ***Pictures Are Of Vacant Unit*** (id:24801)
Royal LePage Realty Centre
219 - 859 The Queensway N
Toronto, Ontario
Welcome to the Queensway. One of the best locations in Toronto. This beautiful 800+ sq ft 2-bedroom + 2 bathroom layout offers you the perfect opportunity to get into the market at a great value or downsize from your existing home at a fantastic price. This layout is perfect for both end users and investors alike. The primary bedroom has an ensuite bathroom and a large walk-in closet. The second bedroom has its own bathroom with a full-size luxury bathtub. The kitchen offers plenty of storage with s/s appliances under warranty. The building features an on-site 24-hour concierge, a new gym, an outdoor terrace area, and party rooms, as well as a kids' play area. Queensway offers a fantastic lifestyle bc of its location. Experience Luxury shopping and dining at Sherway Gardens mall and the shopping center, which features places like Holt Renfrew, Cactus Club, The Keg, EATALY, Walmart, Winners, HomeSense, Canadian Tire, Home Depot, Apple, Ikea, and so much more. Costco, No Frills and Fortinos are all within walking distance from the condo. High Park, Lakeshore and St Joseph's Hospital are all within 5 km of your home. Highway access to the QEW is 5 minutes away, and the GO station at Mimico is about 10 minutes away . School zones are among the best in the city, with an average of 8/10 on the Fraser Institute rankings and offer a strong array of public and Catholic schools. Book your viewing today! (id:24801)
Cityscape Real Estate Ltd.
33 Willow Landing Road
Springwater, Ontario
Top 5 Reasons You Will Love This Home: 1) Stunning two-storey family home on a quiet Midhurst street, set on a large 0.46-acre pie-shaped lot with a spacious, private backyard and mature gardens for beautiful curb appeal 2) Lovely updated kitchen with stainless-steel appliances, a double oven, Corian countertops, and a large window overlooking the yard, open to the inviting family room with a gas fireplace, alongside a formal living room with French doors and a separate dining room 3) our generously sized bedrooms with oak hardwood flooring underfoot, including a bright primary suite complete with a full ensuite for added comfort 4) Fully finished basement hosting a family room, a games room, an additional bedroom, and a full bathroom, providing plenty of space for family living and entertaining 5) Thoughtful updates include triple-pane windows (2024), a newer furnace, ductless air conditioning in the primary bedroom, a new asphalt driveway (2025), and a septic bed (2020), all adding to the long-term value and peace of mind. 2,310 above grade sq.ft. plus a finished basement. 3,242 total finished living space. (id:24801)
Faris Team Real Estate Brokerage
51 Springhome Road
Barrie, Ontario
Welcome To This Beautiful Home On A Premium Large Lot. Meticulously Renovated Back-Split In Sought After Allandale Heights Area. Bright Sun Filled Open Concept Layout With Hardwood Floors, Pot Lights, And Granite Countertops. Stunning Spacious Custom Kitchen With Extended Cabinets And A Grand Island/Breakfast Bar. Spacious Bedrooms And Beautifully Upgraded Bathrooms. Heated Floors. Lower Level With Separate Entrance. Finished Basement With A Family Room And Full Bathroom. Potential For In-Law Suite/Apartment. Enjoy Your Large Private Backyard Great For Family/Friends/Bbqs. Fall In Love With This Desirable Neighbourhood. Approximately 2,200 SQFT Of Fin Space. Great Location Minutes To Shopping, Restaurants, Parks, Schools, Lake Simcoe, Waterfront, Lakeshore/Downtown, Hwy 400, Go Train, And All Amenities. *** New Roof(2022). New Driveway(2022). New Electrical. New Plumbing. New Washer And Dryer(2025), Central Vacuum, Heated Floors In Lower Level Hallway And Bathroom, Basement Bathroom. LED Lighting In One Of The Showers. New Gas Fireplace(2024). New Stairs Throughout. 4 Security Cameras.*** (id:24801)
RE/MAX Hallmark Chay Realty
41 Atlantis Drive
Orillia, Ontario
A stunning brand new 2024 build in Orillia's sought-after Westridge Community! This elegant 4-bedroom, 3-washroom home offers modern finishes throughout and a thoughtfully designed layout perfect for families. Enjoy a bright open-concept main floor, spacious great room, and a sleek kitchen with quality cabinetry and island seating. The primary suite features a walk-in closet and a spa-inspired ensuite. With a double car garage, 9ft Ceilings and upgraded flooring, this home combines style and function. Close to parks, top schools, shopping, and Highway 11 access - Move in and enjoy luxury living in a growing neighbourhood! (id:24801)
Homelife Maple Leaf Realty Ltd.
Upper - 5 Shannon Street
Barrie, Ontario
Welcome to 5 Shannon St, Barrie!This charming bungalow offers an amazing layout perfect for comfortable family living. Enjoy a private backyard, ideal for relaxing or entertaining, and a large driveway providing plenty of parking space.Located in a convenient Barrie neighborhood, this home is close to Hwy 400 for easy commuting, and just minutes from Maple Grove and Cadrington Public Schools. Outdoor enthusiasts will love being near MacMorrison Park, while students and professionals will appreciate the proximity to Georgian College and Lake Simcoe. Don't miss this wonderful opportunity to own a home that combines style, functionality, and an unbeatable location! (id:24801)
Right At Home Realty
5 Penwick Crescent
Richmond Hill, Ontario
Located On Quiet Crescent In North Richvale. Short Distance To Hillcrest Mall, Place Of Worship, Schools, Parks, Public Transit And Walking Trails. Extra Long Private Drive. Mature and fully FencedSouth Facing Lush Backyard Offers Ultimate In Privacy. 3 Bedrooms, Fully Finished Lower Level With 2nd Bath. Tons Of Storage Space. (id:24801)
Homelife Frontier Realty Inc.
215 Canada Drive
Vaughan, Ontario
Rare Freehold Townhouse in Vellore Village Like No Other! **Separate Side Entrance to a Finished Basement Apartment** - perfect for rental income, an in-law suite, or private guest space. 2 kitchens and 2 laundry rooms, including a beautifully renovated main kitchen with quartz counters & high-end appliances.**Private Gated Parking** - store your RV, Boat, or park an additional 2+ cars. This unique freehold townhouse is connected to its neighbor only by the garage, offering exceptional privacy. From inside the garage, walk straight to the backyard through a private exterior corridor between the two homes. Enjoy 3+1 bedrooms, 4 bathrooms, 1 Garage, Smart Home System. Minutes To Hwy 400, Vaughan Mills, The New Mackenzie Health Hospital, Wonderland, Walmart Plaza. Close to Top Rated Schools. (id:24801)
Right At Home Realty
1104 - 3700 Highway 7 Highway
Vaughan, Ontario
Bright and spacious 1-bedroom condo with open south-facing views. Featuring 9-ft ceilings, granite counters, laminate flooring, and a walk-in closet. Includes Parking, concierge service, and full access to ameneties-indoor pool, party room, fitness centre. Available furnished and unfurnished to suit your needs. (id:24801)
Century 21 People's Choice Realty Inc.
19 Polo Crescent
Vaughan, Ontario
Completely reimagined luxury bungalow offering over 4,800 sq ft of refined living space on a premium landscaped lot in one of Woodbridges most desirable enclaves. No detail has been overlooked in this top-to-bottom transformation. The exterior showcases a natural stone façade with tiger stripe accents, 9 custom insulated garage doors, upgraded black gutters and fascia with LED pot lights, a new roof (2017), and oversized high-efficiency windows (2020). The grounds have been professionally landscaped w herringbone stone walkways, granite coping steps, mature trees, front and rear sprinkler system w Wi-Fi controls, night vision security cameras, uplighting, and a massive rear patio with matching stone design, speaker rough-ins, and EV-ready garage with secondary panel. Step inside to soaring ceilings, oversized porcelain foyer tile, a custom white oak staircase with glass railing, Astoria walnut engineered hardwood, solid wood/glass interior doors, oversized baseboards, and over 100 LED pot lights. Savant smart automation connects lighting, blinds, and speakers throughout. The brand new Italian-imported Scavolini kitchen features quartz counters, waterfall island, fluted glass-panel cabinetry, JenAir built-in appliances, LED undercabinet lighting, dining room with custom built-in buffet and 65 smart TV. The family room boasts a 72 three-sided porcelain fireplace, home theatre wiring, and oak detailing, while the office offers 11 vaulted ceilings, built-ins, and power blinds. The primary suite includes expanded windows, stone fireplace, automated blinds, integrated speakers, and a spa-inspired ensuite with custom vanity, fluted tub, oversized tile, and LED accents. The fully finished lower level offers an entertainers dream with a projector, Dolby 7.1 surround sound, modern dry bar, real brick feature walls, new powder room, storage, and a 2-bedroom in-law suite with separate entrance, brand new kitchen, bath, and laundry central vac, Nest system, 200AMP service (id:24801)
RE/MAX Premier Inc.
9 Seymour Street
Vaughan, Ontario
Welcome To 9 Seymour St! A Beautifully Bright, Sun-Filled, And Spacious 2-Bedroom + Den Freehold Townhome! Enjoy Stylish Laminate Flooring In The Living, Dining, And Kitchen Areas, A Modern Open-Concept Kitchen Featuring Sleek Granite Counters And Backsplash. The Primary Bedroom Offers A Generous Closet And A Private 4-Piece Ensuite. The Versatile Den Makes A Perfect Home Office Or Reading Nook. Two Full Bathrooms Provide Convenience And Comfort. This Exceptionally Well-Maintained Home Is Truly A Must-See! Nestled In A Highly Sought-After Vaughan Community, You're Close To Transit, Parks, Schools, Shopping, And Major Highways. (id:24801)
Bay Street Group Inc.
265 Penn Avenue
Newmarket, Ontario
Rare-Find!! 2025 Renovated!! LEGAL BASEMENT APARTMENT (ARU) Registered With The Town Of Newmarket!! (Registration #: 2011-0038) 2 Self-Contained Units, Separate Entrance To Legal Basement Apartment, 2 Sets Of Washers & Dryers! Potential Rental Income Of $4,500 + Utilities ($2,700+$1,800)! Vacant, Move-In Or Rent! Open Concept Living & Dining Room With Pot Lights, Renovated Kitchen With Quartz Countertop & Backsplash, Luxury KitchenAid Fridge, Renovated Bathroom, Legal Basement Apartment With Pot Lights Throughout, Bedroom With Wall To Wall Closet, Private Backyard, Backyard Interlock Patio, Exterior Pot Lights, 2-Car Wide Driveway With 4 Parking, Steps To Upper Canada Mall, Newmarket Go-Station, Tim Hortons & Newmarket Plaza Shopping Centre, Shops Along Main St Newmarket, Minutes To Highway 400 & 404 (id:24801)
Kamali Group Realty
1415 - 1000 The Esplanade N
Pickering, Ontario
Welcome to Tridels Millenium building in the heart of Pickering. This spacious 1 bed 1 bath unit has a large functional kitchen with plaster crown mouldings, laminate flooring throughout and large living room/ dining combo. Gated concierge provides additional safety and lots of amenities including outdoor pool, fitness centre, sauna, party room, library, billiards room, and car wash station in the underground parking with your owned parking space. Steps to mall, GO transit, medical building and all amenities. (id:24801)
Sutton Group-Heritage Realty Inc.
B2 - 1506 Simcoe Street N
Oshawa, Ontario
Large One Bedroom Basement Apartment, With Large Living Room and Big Storage Room. Walking Distance to Ontario Tech University / Durham College. Newly Renovated Detached Bungalow Basement Unit. It Includes Kitchen, Large Living Room, Bathroom & Big Storage Room. Tenant Pay 25% of All Utilities. Laundry Shared With Another Basement Unit. (id:24801)
First Class Realty Inc.
13 Billingsgate Crescent
Ajax, Ontario
Beautiful 3-Bedroom Bungalow for Rent in Ajax! Welcome to this spacious main floor bungalow located in a quiet, family-friendly neighborhood of Ajax. This home offers three bright bedrooms, a warm and inviting living and dining area, and a beautiful backyard featuring two decks where you can relax or entertain after a long day. With two private parking spaces. The location is ideal just minutes from Highway 401 and GO Transit for easy commuting, and close to schools, parks, and shopping for all your daily needs. Perfect for families or professionals, this property combines comfort, style, and accessibility in one of Ajax's most desirable areas. Tenants are responsible for 70% of total Utilities, as well as snow removal and lawn care. Available immediately move in and start enjoying your new home today! (id:24801)
Realty 21 Inc.
1705 - 30 Thunder Grove
Toronto, Ontario
Welcome to Wedgewood Grove by Tridel!!! This BRIGHT and SPACIOUS SOUTH EAST CORNER UNIT offers 1,337 sq. ft. of open-concept living in a well-maintained high-rise condominium. More than 60K$$ upgraded in Bathrooms and Kitchen. Enjoy a spectacular unobstructed view along with a thoughtfully designed layout featuring a large ensuite storage and laundry room, plus a sun-filled solarium.The suite includes two generous bedrooms that perfectly balance comfort and privacy. Located just steps from TTC, schools, restaurants, grocery stores, and Woodside Square Mall, with quick access to Highway 401 for effortless commuting.Building amenities include a fitness centre, sauna, indoor pool, tennis court, and more, ensuring a lifestyle of both convenience and leisure. (id:24801)
Home Standards Brickstone Realty
Ph02 - 1048 Broadview Avenue
Toronto, Ontario
As one of only two penthouses in the building, this breathtaking corner suite offers panoramic north east views that stretch endlessly, providing a dramatic backdrop for daily life & evening relaxation. With 1,554 sq ft of beautifully designed & upgraded interiors and approx. 700 sq ft of outdoor space, this condo is bathed in natural light, thanks to the floor-to-ceiling windows that accentuate the open, airy atmosphere.The spacious, open-concept living & dining areas, accented by warm hardwood flooring & a cozy gas fireplace with custom built-ins, effortlessly connect to both a large terrace & a balcony. Imagine stepping out from either the living or dining room to savor the impressive skyline views, creating the perfect setting for entertaining or simply unwinding under the stars. A Bose sound system elevates the ambiance in the living, dining, office & terrace, providing a perfect soundtrack to complement every moment.Designed for culinary enthusiasts, the renovated kitchen boasts wolf & sub-zero appliances & ample space to create unforgettable meals. Featuring 2 generously sized bedrooms, a versatile den/office (which has a murphy bed & could serve as a 3rd bedroom), & 2 full bathrooms. A rare oversized terrace allows for outdoor lounging & BBQing while you take in the unobstructed views from your luxurious penthouse. With the added convenience of 2 underground side-by-side parking spaces & a locker for extra storage, this penthouse offers not only breathtaking beauty but also thoughtful practicality. Situated just minutes to the Brickworks, Playter Estates, the Danforth, with a walk score of 90, bike score of 98 & transit score of 94, you are just a few minutes to the subway & walking & biking trails. An incredible location that combines the best of nature and city conveniences. This suite combines design, stunning views, convenience & effortless luxury in the heart of our vibrant city. (id:24801)
Chestnut Park Real Estate Limited
15 Salvage Street
Ajax, Ontario
Welcome to this beautifully maintained home in the highly sought-after Castlefields neighbourhood! Step inside to a bright, open-concept layout with soaring 12' ceilings on the main floor, creating an airy and inviting space. Hardwood flooring flows seamlessly throughout the main and second levels. The upgraded kitchen boasts granite countertops, premium cabinetry, and ample storage ideal for both everyday living and entertaining. Freshly and professionally painted interiors add to the homes move-in-ready appeal. Retreat to the luxurious primary suite, showcasing 11' ceilings, a spa-like five-piece ensuite with dual vanities, soaker tub, and separate shower, plus a massive walk-in closet. A basement bathroom rough-in offers future customization potential. This home has been meticulously updated with thousands spent on upgrades: Stove (2023) Dishwasher (2023) Furnace (2021) Landscaping (2021), Ensuite Bathroom (2021) HWT (2019) Roof(2017) Nestled in a family-friendly community, this property combines quality craftsmanship, modern finishes, and thoughtful renovations truly a home you can move right into and enjoy. Minutes To Schools, Recreation Centre, Walking Trails, Shopping, Go Trains & 401. Don't miss your chance to own this exceptional property! (id:24801)
RE/MAX Excel Realty Ltd.
1186 Greentree Path
Oshawa, Ontario
**BRAND NEW** Discover modern living in this brand-new 2-bedroom townhome by Minto, nestled in the vibrant Heights of Harmony neighbourhood. Step into a spacious living area bathed in natural light, open concept and featuring gleaming hardwood floors. The kitchen boasts brand-new stainless steel appliances, double sinks, and a convenient pantry, making meal preparation a delight. From the living room, step out onto your own private patio perfect for enjoying warm summer evenings or hosting intimate gatherings. Retreat to two spacious bedrooms, each offering ample closet space and large windows that invite plenty of natural light. The 3rd floor also features an ideal space for a home office or study area, the perfect space to work from home. A 4-piece bathroom completes the upper level. Enjoy the convenience and security of a private garage, providing direct access to your home. A dedicated laundry room and additional storage space on the main floor enhance functionality and organization. Offering a prime location with easy access to major highways, public transit, and local amenities. (id:24801)
RE/MAX Rouge River Realty Ltd.
201 - 1430 Yonge Street
Toronto, Ontario
Welcome to The Clairmont where boutique sophistication meets urban living with ease at Yonge & St. Clair. This 2-bedroom, 2-bath suite offers 810 sq. ft. of thoughtfully designed interior space, paired with a remarkable 260 sq. ft. private terrace - perfect for morning coffee or evenings under the stars. With a gas hookup for grilling (or a heat lamp to extend the seasons) and a water bib for the urban gardener, the terrace is a true extension of your living space. Inside, the gourmet-inspired kitchen features full-sized upgraded appliances, ample storage, and a breakfast bar ideal for casual meals or sociable cooking. The practical entry foyer includes a coat closet and a separate laundry area for added convenience. Engineered white oak flooring and refined neutral finishes lend timeless style throughout. The primary suite offers a spacious walk-in closet and a spa-inspired ensuite with a tranquil soaker tub, natural stone finishes, and custom millwork for elegant, functional storage. The second bedroom nicely separated in the split layout includes its own walk-in closet and operable window, offering flexibility for guests, a home office, den, or family. Just steps from the suite, the buildings fitness studio feels like your own personal gym. Complete with garage parking and owned storage locker. A rare blend of comfort, style, and convenience in one of midtowns most desirable boutique residences. (id:24801)
Bosley Real Estate Ltd.
2105 - 188 Fairview Mall Drive
Toronto, Ontario
Bright, Spacious, New Studio Suite, Move-in Ready, Next To Fairview Mall, Easy Access To 401/404/DVP, Don Mills Rd. Sheppard Ave. At Your Door Steps, Close To Library, Restaurants, Shopping, Subway Station, Convenience to All, Will Save You Tons of Time In Your Daily Routine, Easy Showing With Lock Box. (id:24801)
Culturelink Realty Inc.
Ph7 - 1700 Eglinton Avenue E
Toronto, Ontario
Luxury Midtown Condo Penthouse, South View, 9 Foot Ceiling, 3 Mins to DVP, 24hr TTC, Master Bedroom With 4 Pc Bathroom, Outstanding Facilities: Outdoor Pool, Tennis Court, 24 HrsLibrary, 24 Hrs Security, Party Room, Huge Locker (id:24801)
RE/MAX West Realty Inc.
523 - 120 Parliament Street
Toronto, Ontario
Welcome to East United Condos where history meets modern living. This light-filled residence with P-a-r-k-i-n-g and a west facing balcony sits atop the original Christie Bakery stables, dating back to 1907, blending heritage charm with contemporary design. Featuring soaring 11-foot ceilings, west-facing views of the CN Tower and city skyline and exclusive access via Elevator #3 (only goes to the 10th fl) just outside your door - no waiting for the east tower elevators. This home offers both character and convenience. Inside, the spacious open-concept living and dining area with breakfast/dining nook or extra den is framed by floor-to-ceiling windows, flooding the space with natural light. The large den provides flexibility for a second bedroom, nursery, or home office. The sleek two-tone kitchen is designed for both style and function, with granite countertops, under-cabinet lighting, and integrated Bosch appliances. Enjoy a lifestyle enriched by exceptional amenities: Fitness Centre (3rd floor)Yoga Studio (4th floor) Party Room, Private Dining Room and Rooftop Terrace ( 11th Floor) Dog Grooming Spa, New Games Room- (2nd floor) and convenient Guest Suites for visitors. Located steps from the Distillery District, St. Lawrence Market, and Financial District, with easy access to public transit, 15 minutes by the King Street car to downtown. Future Ontario Line, DVP/Gardiner, parks, dog parks, cafes, and excellent dining, this condo offers the perfect balance of culture, convenience, and comfort. Enjoy this home for yourself or as an investment. Owners would also be happy to stay and lease it back from you. (id:24801)
Royal LePage Signature Realty
3502 - 77 Mutual Street
Toronto, Ontario
Discover this award-winning residence by Tribute, a stunning corner unit that perfectly combines style and functionality. Offering one bedroom plus a versatile denwith its own door and window, the den can easily serve as a second bedroom or private office. Enjoy breathtaking south-east views through floor-to-ceiling windows that flood the home with natural light. The sleek modern kitchen boasts built-in appliances and elegant quartz countertops, seamlessly blending into the wide, open-concept living and dining area ideal for both relaxation and entertaining. For added convenience, furnished rental is also available at an additional cost.Perfectly situated in the heart of the city, the condo provides unmatched convenience with easyaccess to shops, restaurants, public transit, and everyday essentials. (id:24801)
RE/MAX Excel Realty Ltd.
104 - 1582 Bathurst Street
Toronto, Ontario
Experience the comfort of this spacious, newly renovated bachelor apartment located in a charming boutique building. Enjoy the convenience of the TTC right at your front door, making your daily commute a breeze. Nestled in the heart of a vibrant neighbourhood, you're just steps away from amazing shops, restaurants, and Forest Hill Village! This apartment is truly a must-see, offering a perfect blend of modern living and urban convenience. Don't miss out on this exceptional opportunity! (id:24801)
Harvey Kalles Real Estate Ltd.
306 - 109 Vaughan Road
Toronto, Ontario
Welcome to 109 Vaughan Rd - Boutique Urban Living at Its Best! Bright and spacious 2-bedroom unit in a modern, low-rise building. Features an open-concept layout with floor-to-ceiling windows, private balcony, and in-suite laundry. Enjoy premium amenities including a rooftop terrace with BBQ area, 24-hour fitness centre, and a stylish, professionally designed lobby with workspace/lounge areas. Unbeatable location just steps to TTC, subway, shops, dining, and Casa Loma. (id:24801)
Keller Williams Co-Elevation Realty
206 - 109 Vaughan Road
Toronto, Ontario
Discover this beautifully designed 2-bedroom suite in a boutique-style building, offering contemporary living in one of Toronto's most dynamic neighbourhoods. This bright, open-concept unit features expansive floor-to-ceiling windows, flooding the space with natural light, and a walk-out to your own private balcony ideal for morning coffee or evening unwinding. The well-planned layout includes two spacious bedrooms, a sleek kitchen with modern finishes, in-suite laundry, and a comfortable living area perfect for both relaxing and entertaining. Thoughtful design touches and ample storage make this unit as functional as it is stylish. Building amenities include a stunning rooftop terrace with BBQ area, perfect for hosting friends or enjoying city views, as well as a fully equipped 24-hour fitness centre to support your active lifestyle. Residents also benefit from a professionally designed lobby with lounge and workspace a great option for remote work or casual meetings. Located just steps to TTC transit, subway access, and walking distance to Casa Loma, shops, cafés, and restaurants, this central location puts everything you need right at your doorstep. (id:24801)
Keller Williams Co-Elevation Realty
2nd F,f - 896 Mount Pleasant Road
Toronto, Ontario
Very Good Location, Good Privacy, No Pet, No Smoking Please (id:24801)
Homelife Golconda Realty Inc.
1116 - 35 Bales Avenue
Toronto, Ontario
Rarely Available, Spacious 2 Bedroom + Den Condo Located In An Extremely Desirable Location Of North York. Open Concept Corner Unit Layout. Upgraded Modern Kitchen with Quartz Countertop &Stainless Steel Appliances. Balcony With North/West Views. Amenities Include: 24/7 Concierge, Gym, Indoor Pool, Sauna, Billiards Room, Party Room *Steps To Subway Station, Restaurants, Entertainment, Grocery Stores, Schools & Parks *Close To Food Basics, Whole Foods, North York Shopping Centre, Cineplex, Highway 401 (id:24801)
Save Max Re/best Realty
1414 - 111 Bathurst Street
Toronto, Ontario
Welcome to luxury living at One Eleven Condos! This spacious 2 Bed 2 Bath corner unit offers a perfect blend of modern elegance and urban convenience. As you step inside, you'll be greeted by the radiant natural light streaming in through the floor-to-ceiling windows, showcasing the spectacular SE exposure. Open concept layout. Primary bedroom boasts an ensuite bathroom for comfort and privacy. The large second bedroom provides ample space for a queen bed plus furniture. With a remarkable 99 walk score, you'll have easy access to vibrant energy of the city including public transit. Includes Parking spot and Locker. (id:24801)
Union Capital Realty
608 - 238 Simcoe Street W
Toronto, Ontario
Unparalleled in Grandeur. The luxury condo home exudes elegance & class. Beautifully positioned in one of Downtown's luxurious communities, it offers elevated living in a stunning brand-new space. This 3-bedroom over 1000 sq ft of modern living space, where soaring ceilings, clean lines, bright natural light, and superb finishes abound. A modern European kitchen with an island, stone counters and sleek stainless appliances complements the space. With an array of restaurants, public transit, boutiques, galleries, and cultural hotspots right at your doorstep. It is located just a short walk from the University of Toronto and Chinatown, right at the community's gate. Include EV PARKING. (id:24801)
Hc Realty Group Inc.
102 - 38 Monte Kwinter Court
Toronto, Ontario
Sophisticated 2-Storey Corner Condo | Live + Work in Style Discover a rare 2-storey corner residence that blends modern elegance with everyday practicality. With soaring 12-foot ceilings and direct ground-level access, this home offers a unique live/work advantage perfect for professionals seeking a refined space that functions as both a private residence and a dynamic workspace. The open-concept design floods the unit with natural light, highlighting every detail from the engineered wood and ceramic flooring to the sleek stainless steel appliances. Two private balconies extend your living space outdoors, ideal for morning coffee, quiet reflection, or evening cocktails. Every convenience is at your fingertips. This home includes two parking spaces (Level 2, #229, #230), two lockers (Level 2, #243, #244), and bike storage, offering ample room for modern urban living. With Bell Home Internet included, you'll enjoy seamless connectivity for both work and leisure. The location makes this property truly exceptional. With Wilson Station at your doorstep and on-site daycare within the community, city living has never been so effortless. From commuting to family needs, everything is within reach without compromise. This is more than just a condo. Its a statement of sophistication, versatility, and elevated urban living. Book your private showing today. (id:24801)
RE/MAX Premier Inc.
605 - 21 Carlton Street
Toronto, Ontario
Prime Downtown Living! Stylish and sun-filled 2-bedroom, 2-bath condo available for lease in the vibrant core of the city. This thoughtfully designed split-bedroom layout provides both privacy and comfort. The open-concept kitchen boasts granite countertops, stainless steel appliances, and a modern island, perfect for entertaining. Enjoy soaring ceilings, hardwood floors throughout, and a spacious wrap-around balcony. Recently updated with brand-new flooring, this fully furnished unit is move-in ready. Located just steps from shopping, TTC, the Financial District, and more! (id:24801)
Regal Realty Point
Main - 30 Allview Crescent
Toronto, Ontario
Main+Upper Level For Rent. From Inside Out, Fully Renovated & Move-In Ready! A Rarely Offered Backsplit Detached Home On A Quiet & Family-Friendly Crescent! Bright & Spacious with Multiple Living Areas. Modern Kitchen W/High-End Finishes, New Flooring & Updated Washrooms. Backyard Retreat With Professional Landscaping, Oversized Deck & Elegant Lighting - An Entertainers Dream Day & Night! Double Driveway With No Sidewalk Parks 2 Cars one side(East side). Convenient Location: Steps To Parks, Trails & Community Centre; Minutes To Subway, Go Station, Hwy 401/404, Bayview Village Shopping & Top Schools! Truly A Rare Gem! (id:24801)
Homelife New World Realty Inc.
416 - 107 Roger Street
Waterloo, Ontario
Discover this bright and airy 4th-floor suite at 107 Roger St. Featuring an open-concept layout, generous living space, and parking included, this unit has everything you need. Enjoy being steps from Uptown Waterloo, universities, LRT transit, restaurants, shops, and parks the perfect blend of comfort and convenience! (id:24801)
Royal LePage Terrequity Realty
24 Manorwood Drive
West Lincoln, Ontario
Elegant Freehold 2+1 Bedroom Bungalow Townhome with open concept design. Beautifully finished top-to-bottom. Located in quiet upscale neighbourhood. Gourmet kitchen with stainless steel appliances, new quartz counter tops and large island. Spacious main floor family room open to kitchen, with sliding doors to large deck overlooking the gardens, fully fenced backyard with gate for access. Main floor primary bedroom suite with full bath and new quartz counter. Main floor laundry. Open staircase to lower-level leads to bright rec room, additional bedroom, roughed-in bath, and plenty of storage space. OTHER FEATURES INCLUDE: C/AIR, upgraded lighting throughout, auto garage door openers, window coverings, large windows to take in the light. Short stroll to shopping, nature. And 5 minutes to wineries. Easy access to QEW. This is an impeccable home, inside and out. Some photos are virtually staged. (id:24801)
RE/MAX Garden City Realty Inc.
113 Pleasant Point Road
Kawartha Lakes, Ontario
Beautifully Updated 4-Level Side-Split in Little Britain! Just steps from Lake Scugog with Public Access for Fishing, Pleasant Point Boat Launch and a Nearby Pleasant Point Park, this 3-Bedroom Home offers Comfort, Style, and Space and is Available for the First Time in Over 40 Years! Completely updated in 2022 with laminate flooring, granite kitchen countertops and New Kitchen Cabinetry. Enjoy Peace of Mind with Recent Upgrades including New Fence, Deck, and Siding (Aug '24), Furnace & A/C (June '24), Generac backup generator (Jan '24), Metal Roof (2019), and New Windows (2020-2024). Renovated Washroom With Accessible Shower. Spacious family room, With a Generous lot over 200' Deep, and Plenty of Storage with a 1-Car Garage, Carport, and 3 Sheds. A Perfect Blend of Modern Updates and Lakeside Living! (id:24801)
Royal LePage Connect Realty
221 - 120 Huron Street
Guelph, Ontario
Where heritage charm meets modern edge. Step into this authentic hard-loft conversion that pairs century-old character with contemporary design. This bright and open 1-bed, 1-bath condo showcases soaring 10-foot ceilings, oversized windows, and a fluid layout that makes a statement the moment you walk in. Thoughtful upgrades include a sleek waterfall quartz countertop and upgraded baseboards for a polished, elevated finish. Enjoy the convenience of a separately deeded parking space and storage locker. Just minutes from Guelphs vibrant downtown: coffee shops, boutiques, and dining are all close at hand, yet the building itself exudes soul, history and genuine warmth. Your private 150 sq. ft. balcony becomes an extension of your living space, perfect for morning coffee or evening stargazing. Inside, the clean, modern aesthetic is complemented by access to premium amenities: a 2,200 sq. ft. rooftop patio with BBQ, fire cube, and lounge seating; heated bike ramp with indoor storage; a fully equipped gym; games room; and even a pet wash for your four-legged friend. Whether youre working from home, entertaining, or simply enjoying the vibe, this loft delivers the best of boutique, urban living. (id:24801)
The Agency
149 Ivon Avenue
Hamilton, Ontario
The community of Normanhurst is a much sought after East Hamilton area for a growing family. This home features large primary rooms on the inside and a detached garage with deck on the outside. There is a brand new 3 piece bathroom on the upper floor and a 4 piece bath on the main level. The lower level awaits your finishing touches. From this location you are close to parks, transit, schools and easy highway access. (id:24801)
Keller Williams Edge Realty
1216 Sheffield Road
Hamilton, Ontario
Stunning in Sheffield Country Retreat with Pool, In-Law Suite & Workshop. Welcome to your dream country retreat in the heart of Sheffield! This updated 4+1 bedroom, 4-bath home offers the perfect blend of space, style, and versatility-complete with a separate in-law apartment, Heated saltwater pool, and private workshop with hydro. Enter through a covered porch into a bright 2-storey foyer. The main level features a modern eat-in kitchen with quartz counter tops and a walkout to the patio and views of fields, a spacious living room, and a cozy den with gas fireplace, plus inside access to the garage. Upstairs, the primary suite includes a walk-in closet and ensuite. Three more bedrooms and an updated 4-piece bath provide room for family. Best of all - a 800 sq ft rooftop patio for unforgettable gatherings. The finished lower level offers a self-contained in-law suite with its own walkout, kitchen, bedroom + office, bathroom, and laundry. A custom Cantina/Wine Room adds a unique bonus. Enjoy your fenced backyard oasis with a heated saltwater pool (2020), pool shed with water and hydro, and green space. New pump for 100ft well. The detached workshop with hydro and private laneway is perfect for hobbies, storage, or a home business. All this just 13 minutes to Cambridge and 25 minutes to Hamilton, combining country calm with city convenience. With its in-law suite, rooftop patio, pool, and workshop, this Sheffield property is more than a home - its a lifestyle! (id:24801)
Keller Williams Innovation Realty
6564 Level Avenue
Niagara Falls, Ontario
Welcome to 6564 Level Avenue! A beautifully renovated two-level home for lease in the vibrant community of Niagara Falls. This spacious property offers 4 bedrooms and 2 bathrooms, making it ideal for families or anyone in need of extra space. Updated with contemporary finishes, the home is designed for comfortable living. Located close to local amenities and the breathtaking natural beauty of Niagara Falls, this residence combines convenience with charm. (id:24801)
Exp Realty
57 Olive Avenue
Peterborough, Ontario
Attention Investors & First Time Home Buyers, this corner detached property can potentially garnish $4700 /month from rental income. This newly renovated detached home has the potential of renting up to 7 rooms. Close to shopping, transit, minutes from highway and only an hour away from the city. Don't miss out on this opportunity. (id:24801)
Century 21 Innovative Realty Inc.


