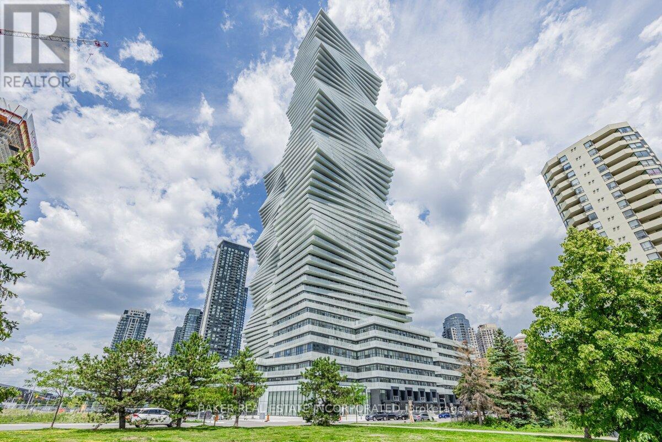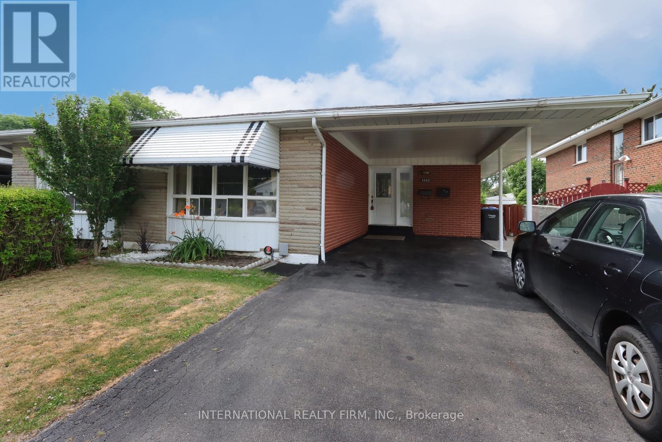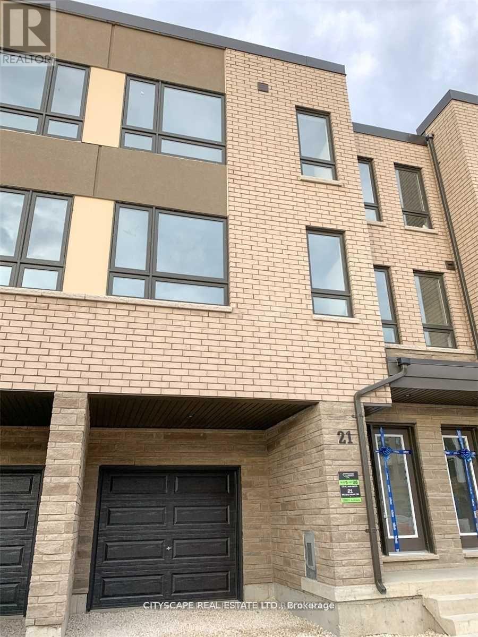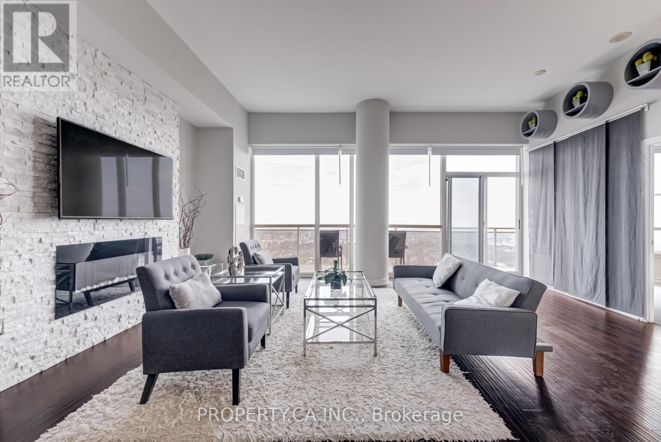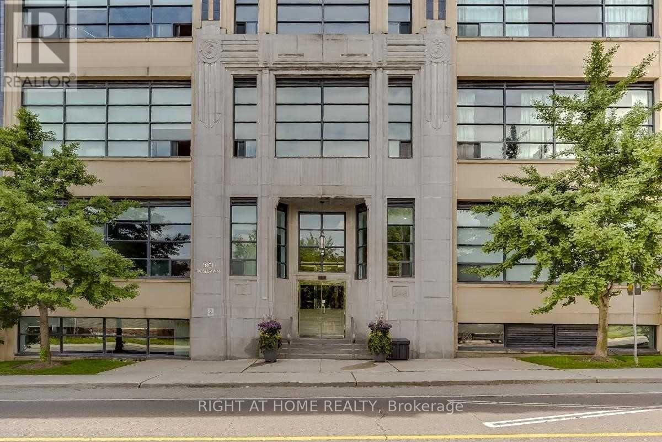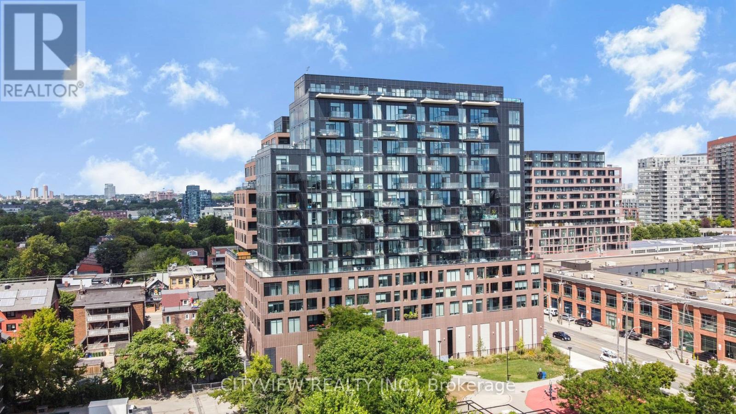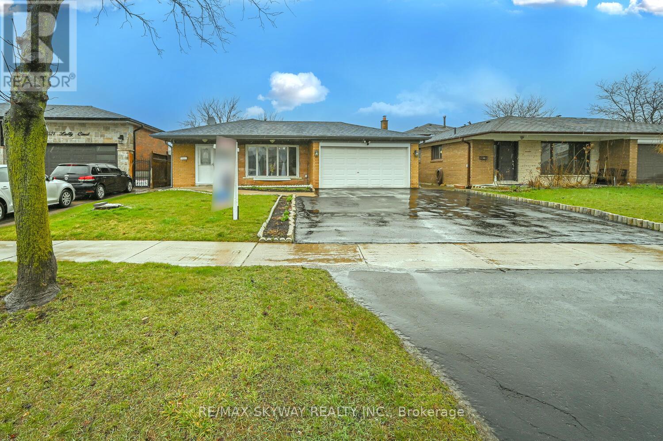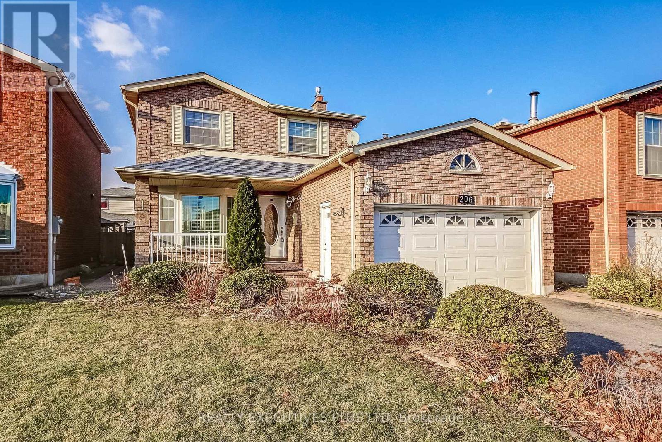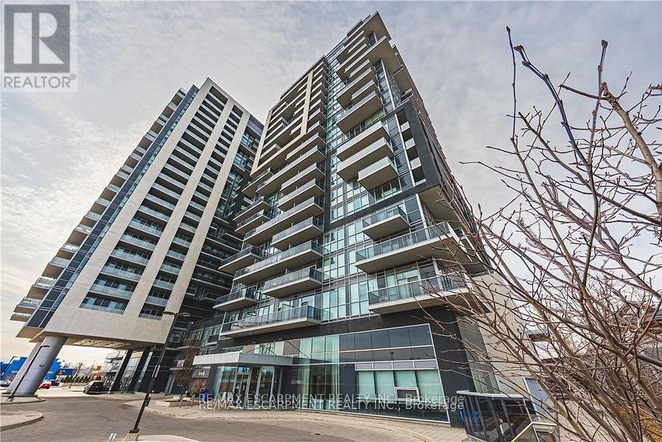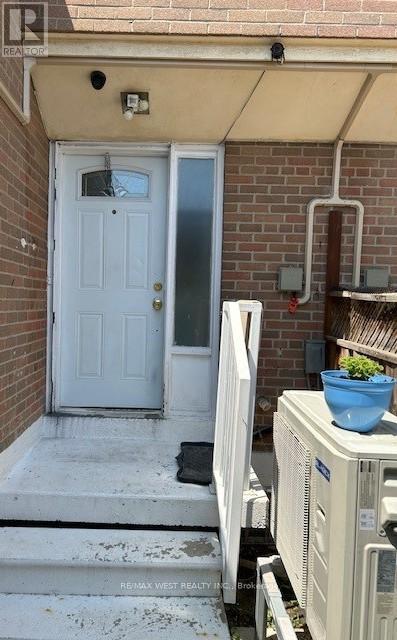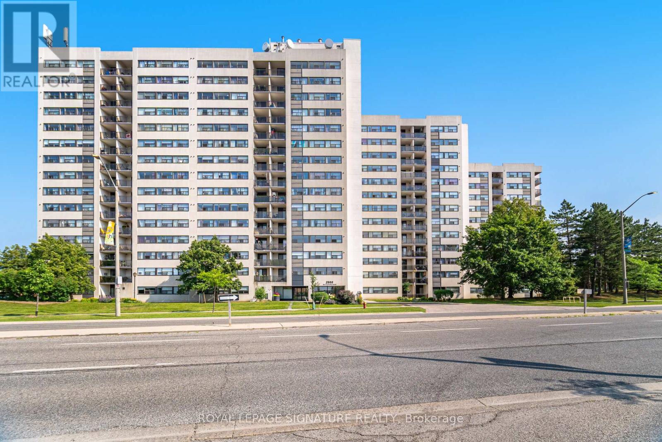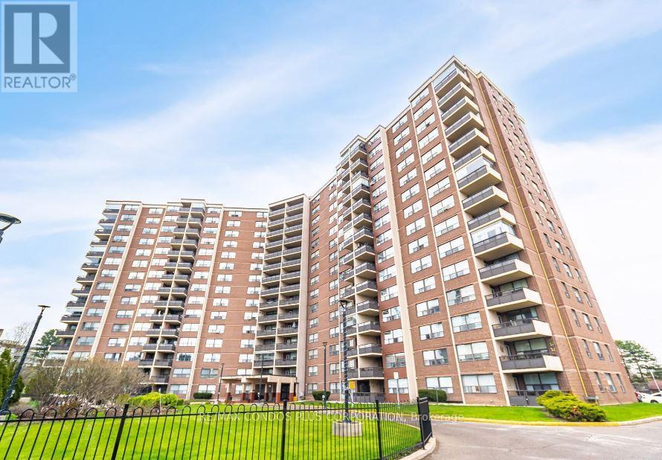6012 - 3883 Quartz Road
Mississauga, Ontario
This contemporary 2-storey 2Bed+Den/2.5 bath Penthouse is located in the award-winning luxurious residence of M City 2. Elegant Cartier kitchen with built-in appliances. Quartz countertops in the kitchen and bathrooms. The bright living room area flows seamlessly into the expansive private balcony with a lake Ontario view. The primary bedroom includes a large walk-in closet and a 4pc ensuite. Enjoy world-class amenities including a state-of-the-art fitness center, outdoor pool, party rooms, indoor/outdoor playgrounds for kids, saunas, sports bar, rooftop terrace with BBQ and dining area and much more. Located in the heart of Mississauga, steps away from Square One, dining, entertainment and public transit. Close to Sheridan College and UTM. Easy access to major highways. Parking is included. Locker is available for purchase. Don't miss this opportunity to make this luxury suite your new home. Parking Maintenance fees are included in the maintenance fee. (id:24801)
Baker Real Estate Incorporated
3352 Queen Frederica Drive
Mississauga, Ontario
Our Certified Pre-Owned Homes come with: #1-Detailed Report From The Licensed Home Inspector. #2 - One-Year Limited Canadian Home Systems & Appliance Breakdown Insurance Policy. #3 - One-Year Buyer Buyback Satisfaction Guarantee (conditions apply).Welcome to this well-maintained, semi-detached gem in the sought-after Applewood Hills neighbourhood. Featuring a spacious, open-concept living and dining area, this home flows seamlessly into a large, light-filled kitchen with beautiful countertops, a large island, stainless steel appliances, and ample cabinetry for storage, making it perfect for both everyday living and entertaining. Upstairs, you'll find three generously sized bedrooms with gleaming hardwood floors and modern bathrooms. The ground-level basement apartment, accessible via a private separate entrance, offers a fully renovated recreation area with stylish finishes, two closets, a second kitchen, laundry/utility area, and a walkout to a beautifully landscaped backyard. Outside, enjoy a gazebo, a large storage shed, and plenty of private parking. A rare opportunity to own a home with space, style, and income potential in one of Mississauga's most desirable family neighbourhoods. (id:24801)
International Realty Firm
21 Woodstream Drive
Toronto, Ontario
Rare Freehold Ravine-View Townhome Largest in the Complex! Discover this beautiful 3-storey freehold townhome backing onto a serene ravine a true rarity and the largest model in the entire complex. Boasting over 2,200 sq ft of well-designed living space, this home offers 4 spacious bedrooms, 4 bathrooms, and a private backyard with stunning ravine views. Enjoy a huge open-concept kitchen with a stone countertop, extended center island, and ample storage perfect for entertaining. Thoughtfully designed with a washer and dryer on the upper floor for convenience, plus 2 parking spots. Situated just minutes from the Humber River, Etobicoke GO Station, Humber College, Woodbine Mall, TTC, Hwy 427, 407 ETR, and Pearson Airport this location cant be beat! (id:24801)
Cityscape Real Estate Ltd.
Ph3504 - 223 Webb Drive
Mississauga, Ontario
Executive Penthouse Living at The Onyx! Welcome to this sun-filled corner penthouse suite in the heart of Mississauga! Soaring 10' ceilings, open-concept living space with natural light, showcasing unobstructed panoramic views of Lake Ontario and the Toronto skyline.This thoughtfully designed layout features two full-sized bedrooms, each with his & hers closets and full ensuite bathrooms, perfect for professionals, families, or guests. The modern chefs kitchen is a true showstopper, offering a double sink, stainless steel appliances, and a breakfast bar that flows seamlessly into the spacious living room, ideal for entertaining. Highlighted by a custom stone TV wall with electric fireplace, this space feels as luxurious as it is functional. Enjoy coffee or evening drinks on your large private balcony with million-dollar views. Includes 2 parking spaces (tandem) and a locker for extra storage.Building Amenities: EV charging station, indoor pool, hot tub, gym & yoga studio, stylish party room with outdoor terrace, 24-hr concierge, and plenty of visitor parking. Pet-friendly building too! Located steps to Square One Shopping Centre, transit, dining, and Hwy 403 everything you need is at your doorstep. A must-see suite offering upscale living with world-class amenities. (id:24801)
Property.ca Inc.
109 - 1001 Roselawn Avenue
Toronto, Ontario
Authentic Forest Hill Lofts, 13' Ceilings, Concrete Floors, Approx 700 Sq Ft, Large Windows, Rare South Facing Unit With Walk Out To 200 Sq Ft Private Patio Great For Summer Bbq. Parking Is Surface And Directly In Front Of The Unit, Locker Also On The Main Level. Well Maintained, Fresh Clean Unit Excellent Value In The City Offers Everything You Need. Great Location Easy Access To Allen Rd/401, Yorkdale Mall, Steps To Beltline Trail And Park, Steps To TTC, LRT And Subway. (id:24801)
Right At Home Realty
1104 - 270 Dufferin Street
Toronto, Ontario
Prime location at King & Dufferin at the much sought after XO condos by lifetime developments! Stunning One plus den Two Bathroom With unobstructed south views of the lake and Cn Tower View! Open concept layout with modern finishes throughout and large den with sliding doors perfect to be used as a 2nd bedroom or office. Upgraded kitchen with B/i appliances, large island with extra storage. Open concept living/dining room walking out to balcony with lake views. Spacious primary bedroom w/ 4pc upgraded ensuite. (id:24801)
Cityview Realty Inc.
7517 Lully Court
Mississauga, Ontario
WOW!!! Large Lot Features Detached Home on Quiet Court Location In the Heart of Malton Fully Upgraded Home With 3 Bed and 2 Bath on Main Beautiful Kitchen with Quartz C/Top ,S/S Appliances and Large Porcelain Tiles , New Engineered Hardwood Floors Throughout, All Bath Newly Renovated, Large Living room With Bay Window to See The Calm View Of the Quiet Street, Walk out to Large Open Patio, Large Backyard with Garden To Enjoy Summer With Family, 1 Bed Fully Renovated LEGAL Basement Apartment ,with Large Living room and Spacious Bedroom, Large Driveway and Double Car Garage ,Property Close to all Amenities like School/Park/ Shopping Centre etc. Roof 2022, Furnace 2023, Insulation 2022, A MUST SEE PROPERTY , Shows10+++++ (id:24801)
RE/MAX Skyway Realty Inc.
206 Vodden Street W
Brampton, Ontario
Nows your chance to move into the neighbor-hood you've been dreaming about. Discover the vibrant lifestyle and convenience you've been looking for at 206 Vodden Street West, located in the heart of the Brampton West community.This spacious 3-bedroom, 4-bath home features a finished basement perfect for entertaining or creating additional living space. Offered as-is by the owners estate, it presents a fantastic opportunity for buyers seeking value- ideal for families or savvy investors looking to generate future income.Homes like this don't come around often, especially at this price. Don't miss out-schedule your viewing today and come ready to make an offer! (id:24801)
Realty Executives Plus Ltd
2001 - 2093 Fairview Street
Burlington, Ontario
Welcome to Paradigm Condo living. This building built in 2017 features amenities suited for everyone. Located next to the Burlington Go Station. This unit offers 577 sq ft of living space and boasts an open-concept living and dining area.The kitchen comes fully equipped with stainless steel appliances, quartz countertops and plenty of cabinet space. Ensuite Laundry. Enjoy the sunsets from your 20th floor balcony. Includes one underground parking spot B-275 and one locker B-323. Abundance of amenities include, pool, sauna, gym, basketball court, theatre room, party room, Patio with BBQ's, outdoor lounging area and 24 hour concierge service. Conveniently located near major highways, shopping centres, hospital, parks and schools. (id:24801)
RE/MAX Escarpment Realty Inc.
161 - 252 John Garland Boulevard
Toronto, Ontario
Bright & Spacious Three Bedrooms Condo Townhome Good Sized Bedrooms, Two Bathrooms Laminate Flooring Steps To All Amenities, Walking Distance to Bus Stop Basement with Rec Room Kitchen & Laundry (id:24801)
RE/MAX West Realty Inc.
214 - 2900 Battleford Road
Mississauga, Ontario
Immaculately stunning rare 3-bedroom unit. Renovated kitchen with quartz countertops and ceramic backsplash. Includes stainless steel stove, fridge, dishwasher, and microwave. Family-sized eat-in kitchen. Three large, family-sized bedrooms with easy-to-clean Top grade Laminate flooring. Open-concept living room with walkout to a private balcony perfect for relaxing with a cool glass of wine after a long work at day. All utilities are included in the monthly condo fees. Building amenities include a sauna, outdoor pool, gym, children's playground, party room, and library. Area highlights: Meadowvale GO Station, Erin Mills Town Centre, Meadowvale Community Centre, parks, and quick access to highways 401, 403, and 407.Join the community of home ownership. This value-packed condo awaits you. Lets make a bond. (id:24801)
Royal LePage Signature Realty
802 - 551 The West Mall Road
Toronto, Ontario
Conveniently located near Hwy 427, walking distance to schools, shopping and public transportation. Just couple of blocks to Centennial park, and short ride from the airport. Spacious 2-bedroom unit with large living room. Step out onto the large balcony and enjoy the Unobstructed views of the city. Spacious eat in modern kitchen W/ ceramic floor and S/S appliances. This well laid out unit includes a spacious laundry room, en-suite locker room and walk in closet in the main bedroom. Maintenance Fees Includes Heat, Water, Hydro, Cable TV & Internet, security, visitor parking. Well-managed building with lots of amenities: Party Room, Hobby / Lounge Rooms, Children Playground and indoor kids play room , Men And Women Sauna, Heated Outside Pool, Library, Family Picnics area, Bike Room, Hobby room, Large Visitor Parking. Great for first time home buyer or a handyman. (id:24801)
RE/MAX Condos Plus Corporation


