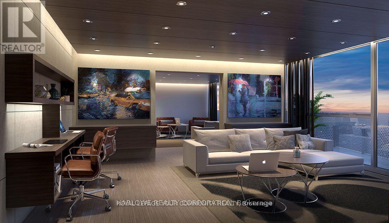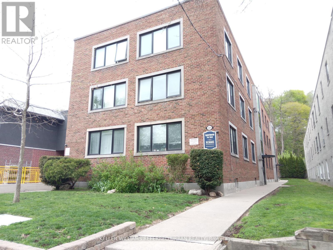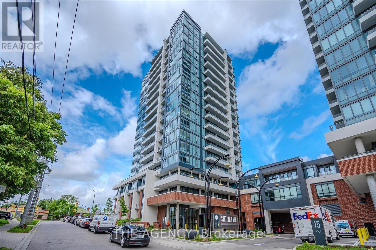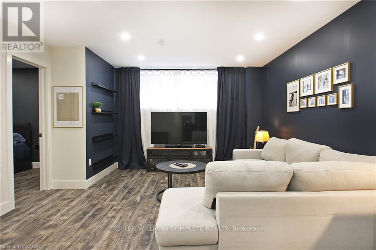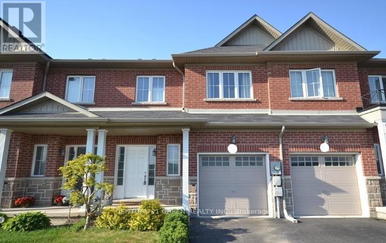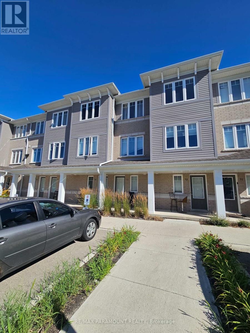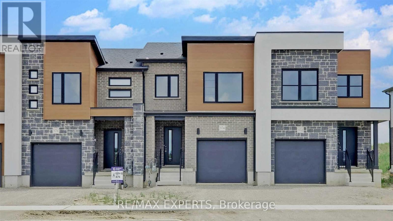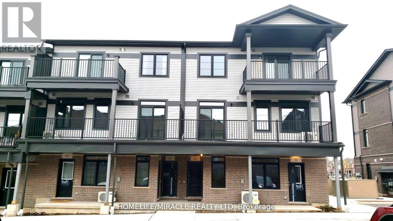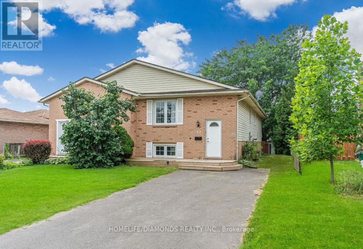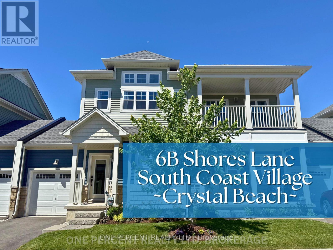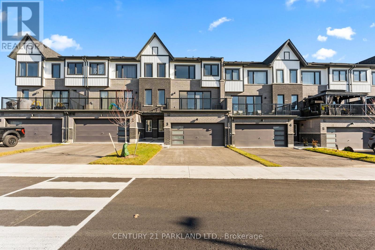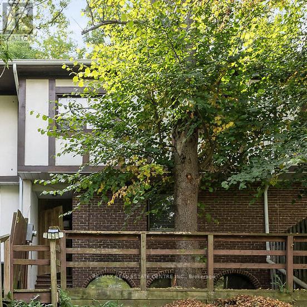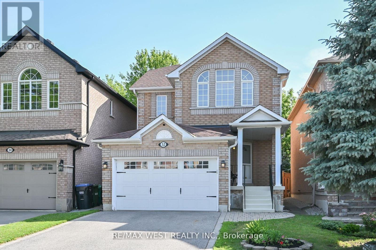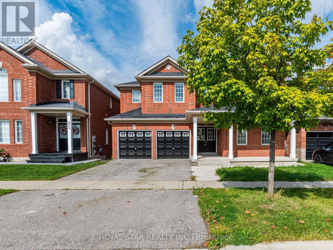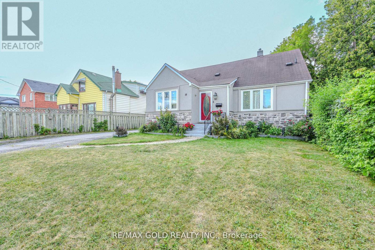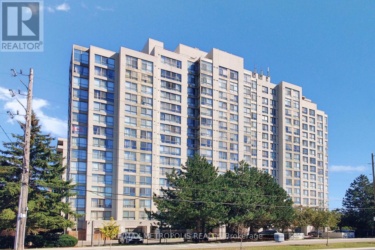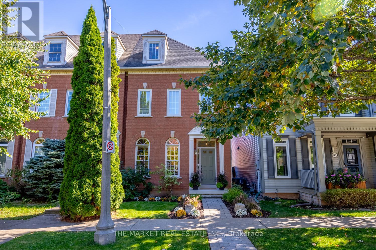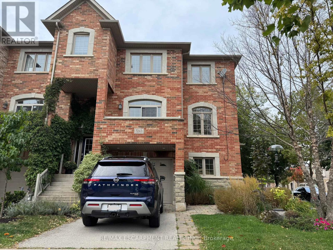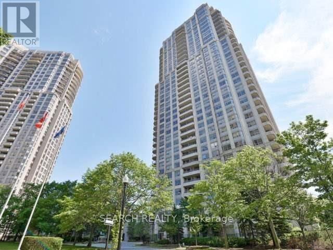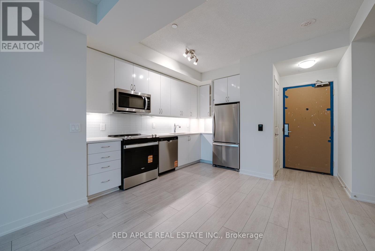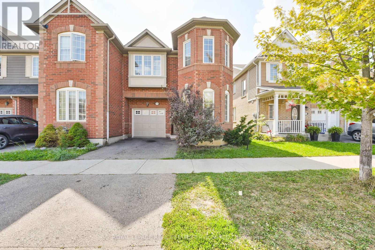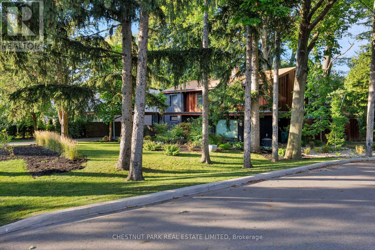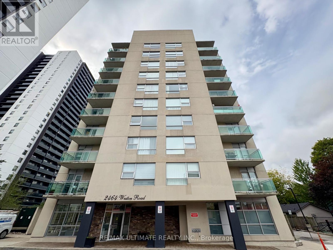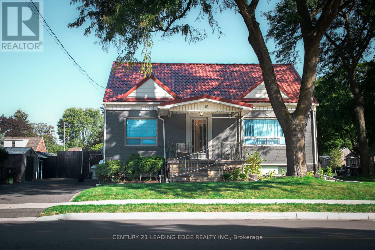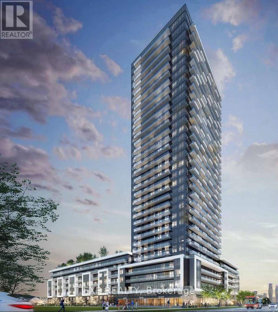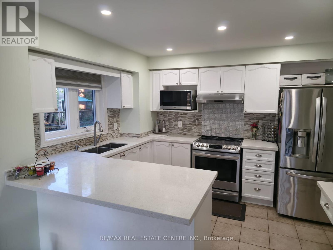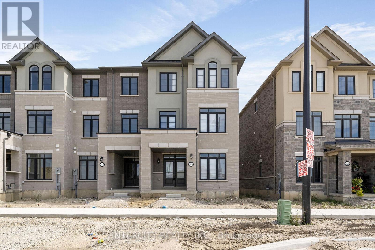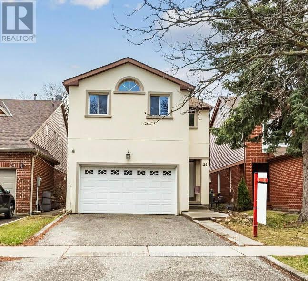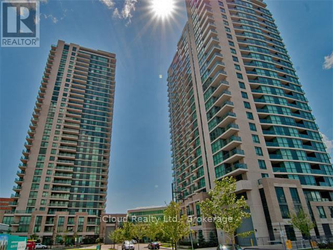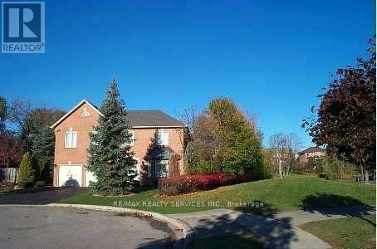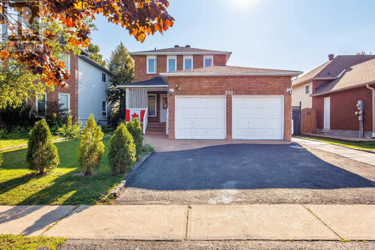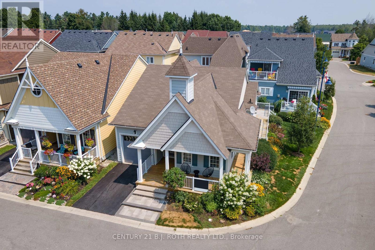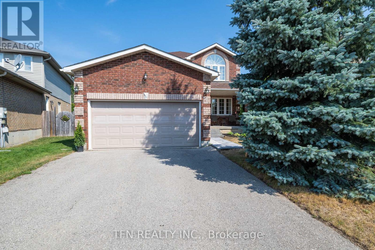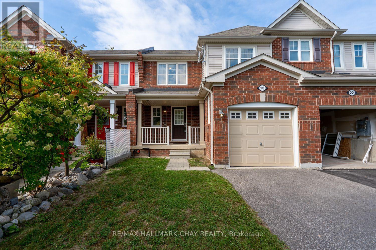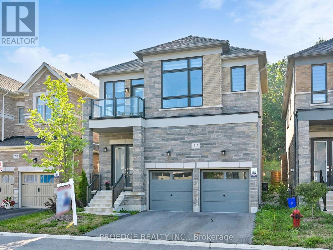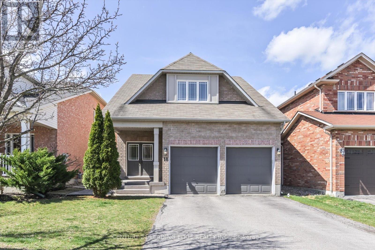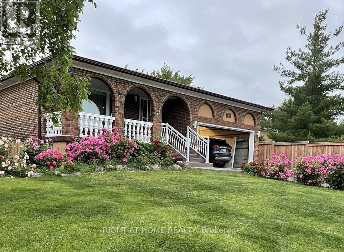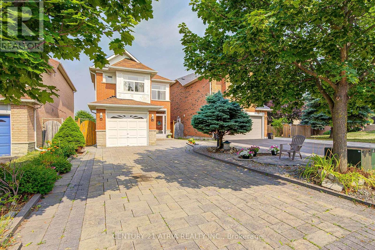4101 - 100 Dalhousie Street
Toronto, Ontario
Welcome to Social by Pemberton Group a stunning 52-storey high-rise residence featuring luxurious finishes and breathtaking views in the vibrant heart of downtown Toronto, at the iconic corner of Dundas and Church. This new 3-bedroom, 3-washroom unit spans 915 sq. ft. and offers an open-concept layout with modern finishes throughout. The gourmet kitchen is equipped with stainless steel appliances, while the luxury-designed washrooms provide a spa-like retreat. Expansive floor-to-ceiling windows flood the home with natural light and showcase unobstructed panoramic views of the city skyline. Residents enjoy the convenience of being just steps away from public transit, boutique shops, renowned restaurants, universities, and cinemas. Over 14,000 sq. ft. of thoughtfully curated indoor and outdoor amenities include a state-of-the-art fitness centre, social lounges, outdoor terraces, and more blending wellness, comfort, and entertainment seamlessly. (id:24801)
Royal LePage Your Community Realty
14 - 464 Summerhill Avenue E
Toronto, Ontario
Prime Rosedale location! This freshly painted bright 2-bedroom unit offers a cozy open concept layout, featuring fair size bedrooms, recently updated light fixtures and window coverings.Approximatefy 700 sqft. Enjoy an unbeatable location on a sought-after residential street, with Summerhill Market at your doorstep and just a short walk to Summerhill Station. Situated within the Whitney Junior Public School and Deer Park Ir School districts, and surrounded by serene parks, ravines, and trails. Tennis courts and all the vibrant amenities of Yonge Street including: restaurants, shopping, and more-are close by. Experience the perfect blend of elegance, convenience, and urban lifestyle in this exceptional Rosedale residence.11 min to Rosedale subway station via bus 82 which stops a few steps away from the building OR 28 min Walk. (id:24801)
Keller Williams Referred Urban Realty
902 - 83 Redpath Avenue
Toronto, Ontario
Bright Modern 1 Bedroom + Den Corner Suite With A Great Layout. Excellent Location With A Short Walk To The Subway Station, Restaurants, Boutiques, Movie Theatres, Grocery And Liquor Store. 9 Ft Ceilings, Stainless Steel Appliances, W/O To Large Balcony From Living Room And Amazing Views From Balcony. Renowned Boutique Building With Amenities Featuring: Yoga Studio, Basketball Court, Theatre Room, Fitness Centre, Lounge, Guest Suites And A Roof-Top Terrace. (id:24801)
Express Realty Inc.
1006 - 35 Empress Avenue
Toronto, Ontario
'Empress Walk' Luxury Condo Built By Menkes. Very Spacious 1Br+1Den Unit With Large Bedroom, Den Can Be Used As An Office Or A Second Room. Perfectly Move-In Condition. South View. Underground Direct Access To Subway & Empress Walk Shopping Mall/Loblaws. Steps To Famous Mckee And Earl Haig Schools. 24-Hr Concierge. One Super-Wide Underground Parking (P1). (id:24801)
RE/MAX Imperial Realty Inc.
209 - 5 Wellington Street S
Kitchener, Ontario
Nestled in the heart of Kitchener, this sleek and modern studio apartment offers the perfect blend of convenience, and comfort. Situated in the Station Park Union Towers, the unit boasts an open-concept layout with ample natural light pouring in. Residents enjoy access to a host of premium amenities, including a hydropool swim spa & hot tub, a two lane-bowling alley with resident lounge, pool table and foosball, outdoor BBQs, dog washing station, a fully equipped gym with Peloton studio, concierge services and more. With in-suite laundry facilities, bicycle storage, and parking available (at extra cost) every detail is thoughtfully designed for a seamless urban lifestyle. Located in a vibrant central area, this studio is mere steps away from the Google offices, hospitals, dining, shopping, entertainment, and public transportation, making it ideal for professionals, students, or anyone seeking the best of city living. Don't miss the opportunity to call this exceptional property your home! (id:24801)
The Agency
23 Scarletwood Street
Hamilton, Ontario
1-bedroom, 1-bathroom lower unit in home FOR LEASE! This beautiful, executive home is located in the desirable Heritage Hills neighbourhood on Stoney Creek mountain. Situated close to all amenities, including shopping, schools, and highway access. This modern lower unit showcases large windows and lots of upgrades. The custom kitchen offers lots of cabinetry, quartz countertops, and custom lighting. A convenient island with a butchers block countertop and stainless steel appliances complete the open-concept kitchen. The living room area provides loads of space to cozy up after a long day. The bedroom offers a convenient ikea pax system for an organized closet. Book your private showing today! Contact us for MORE information!? (id:24801)
Keller Williams Complete Realty
103 - 362 Fairview Street
Wilmot, Ontario
Modern, carpet-free 3-bedroom, 3-bathroom self-managed condo offering style, space, and convenience! This beautifully designed BrownstoneTownhome unit features an open-concept main level with a large foyer area offering a closet space for your outdoor storage. Heading further intothe main level, you will find a walk-out balcony from the living/dining roomperfect for entertaining or relaxing. The sleek kitchen featuresstainless steel appliances, marble countertops and opens seamlessly to the stunning living space, creating a bright, airy atmosphere. Upstairs,the spacious primary bedroom boasts a Juliette balcony, large walk-in closet, and a stunning 4-piece ensuite with double sinks. Parking for twovehicles, including an attached garage and offering a rough-in for an EV car. The unfinished basement offers endless potential, plus laundry andample storage. Located in the welcoming town of New Hamburg, close to walking trails, shopping, local eateries, parks, and quick access toHighway 8. This 2 story beauty is a must see! (id:24801)
RE/MAX Twin City Realty Inc.
52 Serena Crescent
Hamilton, Ontario
Beautiful 2-Story Townhome for Rent in Stoney Creek by the Lake! Fully finished and move-in ready, this 3-bedroom, 3-bathroom freehold townhome features 9-ft ceilings, an open-concept main floor, a modern eat-in kitchen with stainless steel appliances and backsplash, and a fenced backyard. The basement is fully finished, and there is direct access to the garage. Located minutes from Costco, the QEW, waterfront, and the future GO Station, this home is perfect for families and commuters alike. Includes fridge, stove, dishwasher, washer, and dryer. Dont miss out, schedule your viewing today! (id:24801)
Century 21 Green Realty Inc.
C3 - 24 Morrison Road
Kitchener, Ontario
Step into this beautifully updated 3-bedroom, 2 full bathroom condo townhouse, offering stylish contemporary finishes and a bright, functional layout. The spacious kitchen features stainless steel appliances, a breakfast island, and direct access to a generous private deck-perfect for outdoor dining and entertaining. Enjoy ample storage with large closets throughout, plus a bonus walk-in closet for added convenience. This move-in ready home includes 1 designated parking space and is situated in a meticulously maintained, highly sought-after community. Located just steps from top-rated schools, scenic parks, trails, the Grand River, and Chicopee Park, this family-friendly neighborhood also boasts a private children's park. You're only minutes from Fairview Mall, major retailers, restaurants, and the hospital. Perfect for growing families or savvy investors, this home blends comfort, style, and unbeatable convenience. Don't miss this incredible opportunity! (id:24801)
RE/MAX Paramount Realty
374 Bradshaw Drive
Stratford, Ontario
Stunning 3-bedroom, 3-bathroom townhome in the thriving city of Stratford. Designed with modern finishes and a smart open-concept layout, this spacious home features laminate flooring on the main level, a sleek kitchen with quartz countertops and stainless steel appliances, and a bright living space perfect for family living or entertaining. The primary suite offers a large walk-in closet and spa-like 4-piece ensuite. Enjoy the convenience of a private driveway and garage. Ideally located close to GO transit, schools, parks, shopping, and all amenities. (id:24801)
RE/MAX Experts
38 Oat Lane
Kitchener, Ontario
Absolutely stunning 2 bedroom, 3 bathroom Stacked Townhouse with Modern style layout and features Open concept Living room, Spacious Kitchen with multiple upgrades, extended cabinets, center island and S/S Appliances. Powder Room on Main Level and Access to Open Balcony. The SECOND level boasts 2 bedrooms, 2 bathrooms and laundry room. The Primary Bedroom features a large Balcony with unobstructed views of park and greenspace, a ensuite bathroom & a walk-in closet. The Beautiful property has oversized windows with ample natural sunlight. Schools and community center are within walking distance. Shopping within 5 minutes. (id:24801)
Homelife/miracle Realty Ltd
28 Manhattan Court
St. Catharines, Ontario
Welcome to this modern, well-maintained beautiful Seme Detached House offering 3 bedrooms, 2.5 bathrooms. This beautiful home features an open-concept main floor that seamlessly blends living and dining areas, creating the perfect space for both relaxing and entertaining. The luxury kitchen boasts sleek quartz countertops and stainless steel appliances, complemented by stylish finishes throughout. Enjoy laundry in basement. Located in the heart of St. Catharine's, you're close from public transit and just minutes to schools, golf, parks, places of worship, shopping, and highway access offering the best of urban convenience. This is the perfect opportunity to secure a stylish home in a prime location. Book your showing today! Available for lease from Oct1st 2025. (id:24801)
Executive Real Estate Services Ltd.
37 Briarsdale Crescent
Welland, Ontario
Welcome to 37 Briarsdale Crescent, a semi-detached raised bungalow in a highly sought-after North Welland neighborhood. This 3+3 bedroom, 2-bathroom home is perfect for families or as a great rental investment, with its prime location just walking distance to Niagara College. Conveniently close to Seaway Mall, YMCA, Welland Canal, parks, highway access, and other amenities, this home offers both comfort and convenience. With a spacious layout and strong rental potential, this is an excellent opportunity for homeowners and investors alike. (id:24801)
Homelife/diamonds Realty Inc.
37 Hickey Lane
Kawartha Lakes, Ontario
Brand New End Unit Townhome for Lease ideally located near the scenic Scugog River,surrounded by parks, nature, and picturesque hiking trails.This modern home features 3 spaciousbedrooms and 3 bathrooms, with a bright, open-concept main floor filled with natural light.Enjoy a carpet-free design for easy maintenance, brand-new stainless steel appliances (including dishwasher), and the convenience of second-floor laundry. The primary bedroom offers a 4-piece ensuite and a large walk-in closet, while direct backyard access makes it perfect for children, pets, or outdoor entertaining. Just minutes from amenities, 5 minutes to the hospital, and close to Pioneer Park (id:24801)
Homelife G1 Realty Inc.
4 Mary Street W
Kawartha Lakes, Ontario
Calling All Investors - 6% Cap Rate! Financials Available Upon Request. Desirable Triplex PLUS 5-Unit Storage Garage. Fully Tenanted, Updated Above-Grade Units With Laminate Throughout. Main Floor Features 2 X Two Bed/1 Full Bath Units, Upper Level Features 1 X 2 Bed/1 Full Bath Unit. Ample Parking. Over 1600sqft Total! Fully-Rented Storage Units For Excellent Passive Income. Centrally Located Minutes To Charming Downtown Lindsay, Fleming College Frost Campus, Scenic Trans-Canada Trail, Riverfront Parks And All Amenities! New Furnace '25! (id:24801)
Exp Realty
6b Shores Lane
Fort Erie, Ontario
Introduce yourself to the Canadian Coastal experience in this bright, modern, townhome! Flow through the open floorpan with ease and versatility. Soak up the sun through the many windows, or cozy up by the electric fireplace to soothe your winter blues. Immerse yourself in care-free condo living, while still having those stand alone home features like the oversized garage, basement space, backyard patio, and main floor laundry. Only 8 minutes to the famous Crystal Beach, or a quick stroll to the Shores Clubhouse, Pool, and Sports court. Wind down on the covered balcony after a long day at the beach, or busy day at the club house. Need to further escape? Head down to the basement space Den? Craft room? Large home office? Home gym? The options are endless! The primary bedroom features a classy ensuite, plus a second bedroom, and 4 piece bathroom! Settle into this friendly neighbourhood, and experience a one of a kind community at Shores Lane! Dont miss the chance to preview this calm lifestyle, and let the coastal relaxation wave over you! (id:24801)
One Percent Realty Ltd.
#3 - 160 Densmore Road
Cobourg, Ontario
Welcome To Your Very Own Contemporary Retreat Just 5 Minutes from Picturesque Cobourg Beach! Built By One of Durham's Best Builders: Marshall Homes. This Stunning Townhouse Offers the Perfect Blend of Modern Aesthetics & Beachside Charm with Features Often Reserved for Detached Homes! *Main Floor: Step into a Spacious, Modern Beach-Style Main Floor Featuring Ample Natural Light & Contemporary Finishes. The Open-Concept Layout Includes a Large Kitchen with Tons of Storage, Complemented by a Powder Room for Guests' Convenience. B0Additional Storage Closets Ensure You Have Plenty of Space to Organize Your Belongings. *Upper Level: Ascend to The Upper Level, Where Practicality Meets Comfort. Three Very Spacious Bedrooms Await, Including A Primary Bedroom with a Massive Walk-In Closet & An Ensuite Bathroom, Offering A Private Oasis for Relaxation. *Location: Located Just a Short 5-Minute Drive from the Renowned Cobourg Beach, You'll Enjoy Easy Access to Serene Waterfront Views & Recreational Opportunities. Additionally, The Townhouse Is Conveniently Close to All Downtown Amenities, Ensuring You're Never Far from Shopping, Dining, And Entertainment. *Additional Features: Front Parking for Easy Accessibility, Contemporary Beach-Style Architecture, Close Proximity to Parks, Schools, And Public Transit. **EXTRAS** S/S Appliances: Refrigerator, Stove, Microwave, B/I Dishwasher, Washer/Dryer, GB&E, CAC & All Electrical Light Fixtures. (id:24801)
Century 21 Parkland Ltd.
28 Adamson Street S
Halton Hills, Ontario
Central location for those wanting the easy commute to Georgetown, Milton, Brampton and surrounding areas. Located at Norval 4 corners this is a large townhome with front brick courtyard.Entry with multi patio doors under the skylight to let the sun shine in. Main floor has family, living room and large kitchen. Upper level is bedrooms and a newly renovated bathroom. Lower level is a very large extra bedroom with windows or Games or TV room. Laundry is found in the lower level.All tenants have use of a large yard common area. On a park setting with green space and mature trees.Parking for 2 in the shared side lot.Immediate availability for a AAA tenant. (id:24801)
RE/MAX Real Estate Centre Inc.
32 Crestridge Drive
Caledon, Ontario
Stunning 3-Bedroom Home Backing onto Green Space North Hill, Bolton. Welcome to this beautifully maintained 3-bedroom, 3-bathroom home tucked away on a quiet, family-friendly street in the highly desirable North Hill area of Bolton. Backing onto lush green space, this property offers the perfect blend of privacy, nature, and convenience. Step inside to find a bright and inviting layout featuring spacious living areas and a finished basement ideal for a family room, home gym, or additional entertainment space. The well-appointed kitchen flows seamlessly into the dining area, perfect for both everyday living and entertaining. Enjoy peaceful mornings and relaxing evenings in your private backyard oasis, surrounded by mature trees and the calming beauty of the greenbelt. Located in one of Bolton's most sought-after neighborhoods, this home offers easy access to top-rated schools, parks, shopping, and commuter routes, making it an ideal choice for families and professionals alike. (id:24801)
RE/MAX West Realty Inc.
275 Checkerberry Crescent
Brampton, Ontario
Under Power Of Sale, 4 Bedrooms Detached Home, Ravine Lot, Walk-Out Finished Basement, Unfinished Storage Room (3.53 x 3.13 Meters) Can Be Finished And Converted As A Bedroom, Double Door Entry, Double Garage, Hardwood Floor On Main Floor And 2nd Floor Includes Primary Bedroom and a 2nd Master Bedroom, Laundry On 2nd Floor, Living & Dining Combined, Family Room, Close To School, Religious Places, Trinity Mall And All Amenities, Minutes To Hwy 410. (id:24801)
Royal Star Realty Inc.
2604 - 1 Elm Drive W
Mississauga, Ontario
Freshly painted and well-maintained 1+Den, 2-bath unit with 730 sqft of open-concept living space and soaring 9 ceilings. Functional layout with a spacious living/dining area and a large den perfect as a 2nd bedroom or home office. Modern kitchen with stainless steel appliances and ample cabinet space. Enjoy stunning, unobstructed views of Downtown Toronto and the lake. Includes 2 full washrooms, owned parking and locker. Fantastic building amenities: indoor pool(2nd floor) gym, jacuzzi, party room, and concierge. Located in the heart of Mississauga, steps to Cooksville GO, Square One, transit, restaurants, shops, and parks. Easy access to QEW and Hwy 403. (id:24801)
Royal LePage Flower City Realty
14 Burlington Street
Mississauga, Ontario
Welcome to 14 Burlington Street, Mississauga! This Well-Maintained 3-Bedroom bungalow is perfect fort first-time Home Buyers or those looking to downsize in comfort. Featuring a rarely available primary bedroom with a private ensuite, this home is in mint condition and move-in ready. Enjoy Cooking in the modern kitchen with a centre island, and entertain guests with ease, thanks to the walk-out to a spacious deck and private backyard. Located in a quiet family-friendly area, walking distance to Malton GO station, and close to all amenities, schools, parks, and places of worship. Quick and easy access to Highways 427, 401, and 407 makes commuting a breeze. This home shows true pride of ownership - dont miss it! (id:24801)
RE/MAX Gold Realty Inc.
606 - 2901 Kipling Avenue
Toronto, Ontario
Spacious 2-Bedroom + Den with 2 full washrooms in a well-maintained building. Includes 1 underground parking space and 1 locker. TTC right at the door with direct bus access to Kipling and Finch subway stations. Close to schools, York University, Humber College, shopping malls, and major highways (401 & 400). Features ensuite laundry and excellent building amenities including gym, sauna, pool, park, and visitor parking. Perfect for young families, students, or investors. (id:24801)
RE/MAX Metropolis Realty
204 Gatwick Drive
Oakville, Ontario
Welcome to this beautifully updated END UNIT freehold town with OVERSIZED BACKYARD featuring 4 BEDROOMS WITH A FINISHED BASEMENT, perfectly situated in the highly sought-after Oak Park neighbourhood of Oakville. This move-in ready home offers a stylish blend of modern upgrades and timeless charm. Step inside and be greeted by light-toned hardwood floors flowing throughout, accented by upgraded 7.5" baseboards, 3.5" casings, and classic shaker-style doors. The open-concept main floor boasts soaring 9 ft ceilings, creating a bright and airy atmosphere ideal for everyday living and entertaining. A sun-filled dining area opens onto a large backyard with a new fence and deck, offering the perfect space for family gatherings, summer BBQs, or simply relaxing outdoors. A two-car detached garage adds both convenience and practicality. The second floor features three generously sized bedrooms and a full 4-piece bathroom, offering plenty of space and flexibility for a growing family, guests, or even a home office. On the third floor, the primary retreat impresses with its generous size, a walk-in closet, and a private ensuite bath, creating the perfect sanctuary at the end of the day.The finished basement expands your living space with a spacious family room, complete with a cozy office nook, a dedicated laundry room, and a large storage room. (id:24801)
The Market Real Estate Inc.
5265 Dryden Avenue
Burlington, Ontario
Spacious and bright 1982 square foot end-unit 4 Bedroom, 3 Bath Townhome in the heart of the sought-after Orchard neighbourhood. Convenience of 2 Car Driveway and garage with access to ground floor with large storage area, laundry room and bedroom/family room with walk-out to fully fenced back yard. Enter the home through the tiled foyer with double door closet. Main floor features an expansive open concept layout with oversized family/dining room with custom built stone accent wall, built in cabinetry, gas fireplace and balcony overlooking the front yard. Huge eat-in kitchen with hardwood cabinets, quartz countertops and stainless steel appliances including gas range. Bright breakfast area with walk-out to deck and stairs to back yard. Hardwood stairs lead to second floor with three bedrooms and two baths. Oversized primary bedroom with massive walk-in closet and ensuite with walk-in shower and soaker tub. ideal location only steps from schools and daycares very close to transit, highways and shopping. (id:24801)
RE/MAX Escarpment Realty Inc.
1625 - 25 Kingsbridge Garden Circle
Mississauga, Ontario
Immaculate Executive Corner Suite in one of Mississauga's Premier Buildings! Upgraded and Spacious 2+1 Bedroom Layout with Unobstructed SE Views & large picture windows offering abundant natural light. Modern Kitchen with Quartz Counters, S/S Appliances & Ample Storage. Primary Bedroom Features Walk-In Closet with Built-In Organizers. Separate enclosed Den perfect for office, study or children room. Gleaming floors throughout. All utilities included (Hydro, Heat, Water). Exceptional Location: Easy Access to Hwy 403/401/QEW, Close to Square One, Transit, Shopping, Parks and more. Pictures were taken before current tenants moved in. Floor Plan attached. (id:24801)
Search Realty
23 Rosemeade Avenue
Toronto, Ontario
Welcome to this stunning fully furnished detached home in one of Etobicoke's most sought-after family-friendly neighbourhoods - The Queensway! This spacious, solid-brick residence offers 4 bedrooms, 4 bathrooms, and a separate entrance, making it ideal for larger or extended families. Freshly renovated bathrooms, a large kitchen, garage access from inside the home, and a fully fenced backyard offer the perfect blend of comfort and convenience. Enjoy a Downtown lifestyle with a suburban feel - leave the car behind! You're just a short walk to Royal York Subway Station, TTC, waterfront biking and hiking trails, top-rated restaurants and cafés, shops, groceries, movie theatres, clinics, and more. Located in the highly desirable school district for top-ranked schools: Etobicoke School of the Arts (ESA), Bishop Allen Academy, and Norseman Junior Middle School (JMS) among others, this home truly has it all. Just move in and unpack - everything you need is already here. Don't miss this incredible opportunity to live in a thriving, up-and-coming neighbourhood with all the amenities at your doorstep! SHORTER-TERM RENTAL AVAILABLE. MONTH-to-MONTH AVAILABLE. (id:24801)
Royal LePage Real Estate Associates
2903 - 38 Annie Craig Drive S
Toronto, Ontario
Be the first to live in this brand new, spacious 1+Den suite at Waters Edge, perfectly situated along Torontos waterfront. Bright and airy with a south-east exposure, this unit showcases floor-to-ceiling windows framing breathtaking views of Lake Ontario and the city skyline. The smart layout includes a flexible den that can serve as a home office or nursery, a stylish Jack & Jill bathroom with dual access, and a contemporary kitchen complete with stainless steel appliances and modern finishes. Step out to your private balcony and enjoy sun-filled days, while being just minutes from waterfront trails, cafés, restaurants, shopping, groceries, banks, and transit. Convenient access to Downtown Toronto, Mimico GO, Gardiner, QEW, Hwy 427, Pearson Airport, and major malls makes this an ideal place to call home, with first-class amenities coming soon from the builder. (id:24801)
Red Apple Real Estate Inc.
1020 Diefenbaker Street
Milton, Ontario
Executive End-Unit Freehold Townhome in Prime Hawthorne Village on the Park, Milton. Welcome to this totally renovated and upgraded Spacious Energy Star Mattamy Oakwood model, offering approximately 1,900 sq. ft of above-ground living space. This executive end-unit townhome features on the Ground Floor a versatile Den overlooking the front yard, ideal for use as Home Office; a huge Kitchen with a huge Centre Island and many cabinets and a large open-concept Great Room and Dining Room; on the Upper Level are a huge Master Bedroom with 4-Pc Ensuite and huge Walk -- In Closet and another 2 spacious bedrooms; outside the bedrooms is a large open space, ideal to be used as a study or sitting area; for your convenience is the spacious Laundry Room with front loading Washer & Dryer. High quality wood floor has recently been installed in the whole house for your convenience and enjoyment. (id:24801)
Royal LePage Real Estate Services Ltd.
57 Wimbleton Road
Toronto, Ontario
Architectural jewel in The Kingsway! Mid-century framework, Bauhaus clarity, and a setting that steals the show. Set on a ravine-kissed, cul-de-sac corner lot - 60 feet at the street widening to nearly 134 at the back - the property feels like a boutique spa submersed in nature: terraced gardens, multiple outdoor living zones, a sauna, and a cold plunge. You forget the city, even as Humbertowns renewed shops and Royal York & Bloor sit minutes away. Inside, light pours through floor-to-ceiling windows, framing gardens and wooded vistas. A floating staircase anchors the foyer; cedar-lined ceilings and oak floors bring warmth and texture. Sightlines, symmetry, and quiet discipline guide the plan - function meeting form without fuss. The main-level retreat opens directly to the landscape, complete with dual custom walk-ins and a spa-calibre ensuite. Above, a modernist kitchen with marble counters and custom cabinetry flows into dining and living, punctuated by a granite fireplace and dramatic glass wall pivots to the outdoors. Every space feels intentional; every detail, considered. Not just a house, but an authentic expression of mid-century living - embracing light, celebrating landscape, and inviting creativity. For the design-minded who believe home should inspire, 57 Wimbleton is a residence of rare poise, shaped by light and nature. (id:24801)
Chestnut Park Real Estate Limited
14 Berton Boulevard
Halton Hills, Ontario
A fabulous mint condition four bedroom home and finished basement too! Affordable and spotless, a great family home just move in. 2,700 sqft plus a huge lower level rec room. A beautiful double door entryway and a bright and airy front foyer. It is a sought after open concept layout with a spacious kitchen/family room boasting a large eating area, a breakfast bar and gas fireplace. The main floor also features a formal living room and dining room with lots of room for your big dining table. Four good sized bedrooms on the second level with a large 5pc ensuite and walk-in closet in the primary bedroom. Also featuring two linen closets and a four piece bathroom as well on this level. The lower level is perfect for the extended family, a kids playground or teenager hang out. There is tons of room to run around plus lots of storage space. The laundry room is ideally located on the main floor with access to the garage as well. The backyard is fully fenced and there are lovely perennials to enjoy. Furnace 2018, air conditioner 2017, updated fibre glass cherry finish front doors, new fencing 2024, professionally freshly painted 2025. Prime location walking distance to the Park District with the farmer's market, cultural center/library and Fairgrounds plus perfect for the commuter just minutes to the 401. A great offering at a good price. It's a lovely family home that has been lovingly maintained! (id:24801)
Royal LePage Meadowtowne Realty
207 - 2464 Weston Road
Toronto, Ontario
Step into this beautifully maintained mid-rise condo in the heart of Weston, where convenience meets comfort. Just minutes from Hwy 401 and a short walk to major transit, this location is ideal for city commuters and local lovers alike. This residence offers smart open-concept layouts that maximize natural light, featuring a private open balcony, with excellent amenities including a party room, meeting room, visitor parking, and secure underground parking. Daily essentials are only steps away with grocery stores, coffee shops, restaurants, and local services within easy reach, while nearby parks and schools add to the community appeal. Offering low-maintenance living with water, parking, and building insurance included in the fees, this condo is an ideal choice for first-time buyers, young professionals, downsizers, or investors seeking a smart and accessible property in a growing neighbourhood. (id:24801)
RE/MAX Ultimate Realty Inc.
10 Yvonne Avenue
Toronto, Ontario
Welcome to 10 Yvonne Avenue! This solid brick corner-unit detached home sits on a large, south-facing lot with a wide private driveway. The home offers very spacious principal rooms, hardwood flooring, a finished basement, and three bathrooms one on each level. Bright and inviting throughout, it also features a durable aluminum roof and a generous side yard. Located in a good neighborhood, close to shopping, malls, schools, public transit, and with quick access to Highways 400 & 401, this property combines comfort, space, and convenience. (id:24801)
Century 21 Leading Edge Realty Inc.
3204 - 5105 Hurontario Street
Mississauga, Ontario
Brand New 1+1 Berm & 1 Washroom Condo In 'Sought After' Canopy Towers, Lake Facing Unobstructed View, Prime Location, Bright & Spacious, Open Concept Layout, Upgraded Two-Tone Modern Kitchen w/ Quartz Countertops, Stainless Steel Appliances, Backsplash, Spacious Berms w/ Closet Space, Functional Den Can Be Used As A Home Work Space/Office, Private Balcony, Dual Thermostats+++ Amenities Include; Indoor Pool, Whirlpool, Sauna, Gym, Yoga Studio, Party Room, Card Room, Private Dining Area, Sports Lounge & Outdoor Lounge Spaces, Close To New LRT, Square One, Restaurants, Cafes, Grocery Stores, Highways 401, 403, 407, 410+++ (id:24801)
Exp Realty
71 - 2398 Britannia Road
Mississauga, Ontario
Gorgeous Executive Ready to Move In 3 Bed, 3 Bath Townhouse for Lease in Streetsville. This bright corner unit offers a functional open concept layout with modern finishes throughout. Spacious master bedroom has a 4 pc ensuite and a walk in closet. Stylish kitchen with quartz countertop and stainless steel Appliances. Carpet free home (except stairs & basement). Pot lights throughout the house. Walk out basement, 2 Cars parkings. (id:24801)
RE/MAX Real Estate Centre Inc.
323 Inspire Boulevard
Brampton, Ontario
The Bright Side, Mayfield Community Stunning end-unit townhouse offering 3 bedrooms, 3.5 bathrooms, and 2051 sq. ft. of sun-filled living space. This brand-new, never-lived-in home combines style and functionality with upgraded hardwood on the main level and upper hallway, stained stairs with metal pickets, and extended-height kitchen cabinets. Enjoy outdoor living with a massive 20.9 x 18.6 ft composite deck off the living room and a private deck off the primary bedroom. The versatile den with a closet can easily serve as a 4th bedroom or home office. Parking is never an issue with a double car garage plus driveway space for 2 additional vehicles 4 car parking total. Modern features include a 200 amp electrical panel and roughed-in EV charging system. Located close to all amenities, this super spacious townhouse offers comfort, convenience, and elegance in the highly sought-after Mayfield Community. (id:24801)
Intercity Realty Inc.
26 Cresswell Drive
Brampton, Ontario
Don't Miss It!! Beautiful Fully Renovated Stunning 5 Br, 5 Wr Detached Home with 2 Bedroom LEGAL BASEMENT. Brand new Flooring at above grade level, New Pot Lights, New Upgraded Stairs with Iron Pickets, Freshly Painted, This Open Concept House Has Stucco Elevation, Extra deep lot 131feet, Separate Family & Living Room, Carpet free, porcelain tiles and New Vanities in Bathrooms, New Quartz's Countertops, Rental income from Legal basement $2,000 per Month. Close To Public & Catholic Schools, Shopping Mall, Highways and Walking Distance to Sheridan College. Upper floor is vacant, but basement is tenanted. (id:24801)
Homelife Silvercity Realty Inc.
207 - 225 Sherway Gardens Road
Toronto, Ontario
Bright and open 1 Bedroom + Den condo next to Sherway Garden Shopping Centre & Public Transit. This 1 bedroom unit has 9 ft ceilings and 2 washrooms - rare to find in this building. 1 Parking and Walk-Out To Balcony. The building has an Indoor Pool & Whirlpool, Fitness Centre, Yoga classes, Movie & Party Room, Virtual Golf, Billiard Room, 24 Hr Concierge/Security. Near Trillium Health Centre/Hospital. (id:24801)
Icloud Realty Ltd.
26 Hacienda Court
Brampton, Ontario
Prestigious Stonegate Neighborhood Large 5 Bedroom Home Adjacent To Park Tennis Courts Beautiful Pathways Through The Ravine & Heart Lake Conservation Area Large Private Lot At The End Of A Quiet Family Friendly Court Tall Ceiling Cathedral Ceilings In The Dining Room Hardwood Throughout 3 Bathrooms On The Top Level 2 En-Suite Bathrooms Almost 4000 Square Feet Of Living Space Ideal For An Executive Family (id:24801)
RE/MAX Realty Services Inc.
392 Anne Street N
Barrie, Ontario
Located in the heart of Northwest Barrie, this detached 2-storey home offers the perfect blend of light, space, and convenience. +7 feet Basement ceiling and in-law suite.Neighborhood: Nestled on a quiet and coveted West Bayfield street, just minutes from top schools, shopping centers, and public transit.Outdoor Space: A fully-fenced, pool-sized backyard ideal for summer entertaining, complete with a hot tub for cozy winter nights. Step to trails, it offers both privacy and nature at your doorstep.Interior: A bright, modern kitchen with Lux countertops and stainless steel appliances. The layout features living and dining area.Bedrooms: Three spacious bedrooms, including a primary suite with a closet and a 4-piece ensuite bathroom.Flooring (2024), Pot-light(2024), Fresh Paint (2024), Roof (2025)This is an exceptional opportunity for families seeking comfort, privacy, and room to grow. (id:24801)
RE/MAX Hallmark York Group Realty Ltd.
3327 Summerhill Way N
Severn, Ontario
Welcome to West Shore Beachclub all Season Gated Community just 10 Minutes north of Orillia with private access to Lake Couchiching. Popular Dunes Model Bungalow with Separate Entrance to the Basement from the Garage is located on a corner Premium Lot. Main Floor features 2 Bedrooms 2 Baths.: Open Concept. Upgraded Front Door..9 ceilings.. California ,Shutters.. Hardwood Flooring., Granite Breakfast Bar, backsplash, and Stainless Steel Appliances.. Gas Fireplace..8 Patio Doors off living Room, stackable Washer/Dryer. Spacious Primary Bdrm. w/door to deck. Primary ensuite offers separate Glass Shower and Jacuzzi Tub, Oak Staircase to Finished Basement with four piece bathroom and spacious bedroom.. Freshly Painted. The Upgraded Exterior Features are Stone Walkway, Spacious wrap around Deck, that is ideal for Entertaining Friends and Family, underground sprinkler system, Beautifully Landscaped. Visitors Parking areas and Mail Box station steps away. This Community is Unique and has 306 feet of Shallow, Sandy Bottom Beachfront. There is a Furnished Club House w/Kitchenette, Fireplace, and Bathrm. Also, a large swim dock, firepit and Gazebo. (id:24801)
Century 21 B.j. Roth Realty Ltd.
34 Balmoral Place
Barrie, Ontario
An authentic and cozy home perfectly located in the highly sought after area of Innis-shore is waiting for you!This home is within walking distance of the best elementary school in South Barrie, parks, plazas, bus stops and 10-min drive to Go station, Centennial Beach and Alcona Beach.The neighborhood offers a tranquil and family-friendly environment with awesome privacy of a big back yard with no rear neighbor but 4 beautiful mature apple trees.Brand new electric range and dishwasher, newly maintained rails, roof and 2022 furnace. Driveway is for 4 cars and the garage is for 2 cars.Beauty is that this home is not on the road, it comfortably sits in a charming neighborhood. Its open interior with an abundance of sunlight, cozy gas fireplace plus an expansive kitchen provides tons of warm energy for your family.We are excited and we hope you enjoy this beautiful home. (id:24801)
Tfn Realty Inc.
20 Steele Street
New Tecumseth, Ontario
INCREDIBLE VALUE FOR THIS 3 BED, 2 BATH, FREEHOLD TOWNHOUSE IN DESIRABLE ALLISTON NEIGHBORHOOD..........Bright and open main floor layout..........Walk out from kitchen to fully fenced backyard.........Bedrooms are all a good size, master has W/I closet..........Basement is unfinished and has laundry..........Driveway has room for 2 cars (no sidewalk)..........Inside access to garage..........1 minute walk to school and park..........Scenic river nearby..........Convenient east end location with quick access to Hwy 400...........Click "View listing on realtor website" for more info. (id:24801)
RE/MAX Hallmark Chay Realty
217 Sunset Vista Court
Aurora, Ontario
Welcome to this extraordinary luxury 4 Beds and 4 baths Detached House that backs onto a breathtaking ravine. Upon entering, you are greeted by gorgeous foyer with an abundance of natural light.The open concept floor plan seamlessly connects the various living spaces ,creating an ideal environment for both lavish entertaining and comfortable everyday living.The heart of this house is the stunning gourmet kitchen, equipped with top-of-D-line inbuilt appliances and large center island. The adjacent Breakfast area offers panoramic views of the ravine, creating a serene backdrop for every meal.The family room features large windows with fire place offers warm and cozy living room inviting atmosphere perfect for relaxation.The elegant study room provides a tranquil space for work on the main floor. Master suite is a true sanctuary, offering a private retreat with panoramic views of the ravine, features spacious bedroom, sitting area, luxurious ensuite bathroom with tub and separate his/her walk in closets. (id:24801)
Proedge Realty Inc.
18 Kerr Lane
Aurora, Ontario
Welcome To 18 Kerr Lane. Sought After One Of The Aurora's Finest Neighbourhood's. 4+2 Bedroom Family Home, 2 Car Garages, No Sidewalks, Over 3,000 Sqft Living Space. Located In Highly Demanded Bayview Northeast Community. Gorgeous 4 Bedroom Detached House In Aurora. Minto Cabinets. New Patio Deck. 9' Ceiling Main Floor, Hunter Douglas Blind. New Led Pot Lights, Hardwood Flooring Main&2nd Floor, Gas Fireplace In Main Floor, Bathroom Marble Counter Top , Kitchen Granite Counter-Top. Complete Finished Basement With 2 Bedrooms, Kitchen, 3 Pieces Bathroom, Dining And Living Room. Separate Entrance. Great Potential For Extra Income Or In Law Suite. Water Softener. Min To Go Train, Hwy 404, Close T Go Station, Shopping Center. Great Schools Nearby, Show It With Confidence, Won't Last Long! (id:24801)
Century 21 Leading Edge Realty Inc.
Bsmt B - 30 Lewis Drive
Vaughan, Ontario
Newly Renovated Basement Studio Apartment Is Now Available For Lease. Nestled In Quiet And Friendly Neighbourhood. A Functional Open Concept Layout. Open Concept Living And Kitchen Area, Loads Of Storage Throughout, Large W/Closet, Close To All Amenities, Transit Access, Schools And Parks. Don't Miss The Opportunity. It's Perfect For Couples Seeking A Comfortable And Hassle-Free Living Experience. Tenant Paying 20% of Utilities, NO Pet, No Smoking. (id:24801)
Right At Home Realty
22 Peninsula Crescent
Richmond Hill, Ontario
Enjoy Living and make it your home. About 2000 sq ft Above grade finished detached property with 4 parking in Rouge Wood. Owner Maintained Spectacular home all through engineered hardwood with ample storage space. 12ft ceiling with pot lights on main floor a total 3 Bedrooms and 4 washrooms living. Renovated basement with modest sized rec room, gleaming pot lights, a wet bar and full washroom. One of a kind you cannot find another detached home in rouge wood like this one. Decent sized backyard with patio and garden shed. Walk To Top Ranking Bayview Ss (Ib), Silver Stream Ps (Gifted) & Other Amenities. Interlocked Driveway & Walkway Can Park 4 Cars. Walk To Community Centre & Parks, Schools, Shopping Plaza, Restaurants & More! 4 mins to reach, Walmart, HomeDepot, COSTCO, 401. Tenant pays all utilities (Heat, Hydro, Water). Manageable house with decent size deck and backyard with a patio and a garden shed. (id:24801)
Century 21 Atria Realty Inc.
13 Lodestone Lane
Whitchurch-Stouffville, Ontario
Welcome to 13 Lodestone Lane! This is where northern living collides with an urban lifestyle, offering the best of both worlds. Step into this bright 3-bedroom townhouse located in one of Stouffville's most charming and sought-after neighbourhoods. Close to all amenities, parks, and schools, this is an ideal space for young families, first-time buyers, or downsizers. Here, you'll find an eat-in kitchen with granite counters and a reverse-osmosis water filtration system. The property features an EV charging station in the garage, a completely owned tankless water heater (no rental contract), upgraded bathrooms, a fully finished basement, spacious bedrooms, and a primary sanctuary (with a 6-piece en-suite) that needs to be seen. Step out of the walk-out from the kitchen, onto the composite deck and into a tranquil scene not to be forgotten. The backyard boasts the best view in the neighbourhood, overlooking a gorgeous pond and the surrounding Greenbelt. Morning coffee and backyard entertaining will never be the same. This home needs to be seen! Come experience it for yourself before it's gone! (id:24801)
Century 21 Leading Edge Realty Inc.


