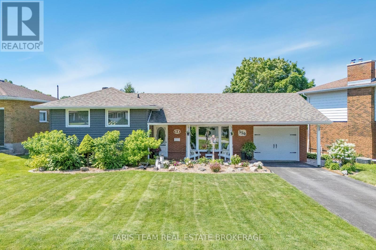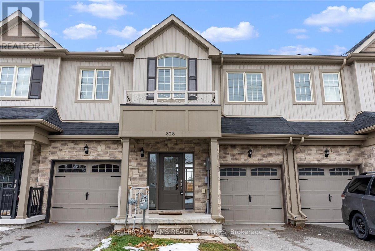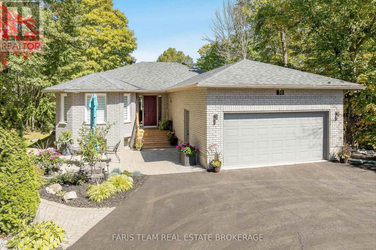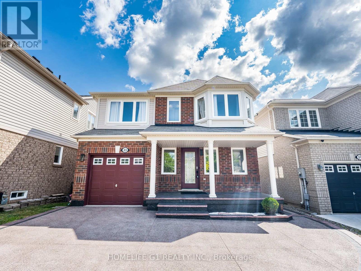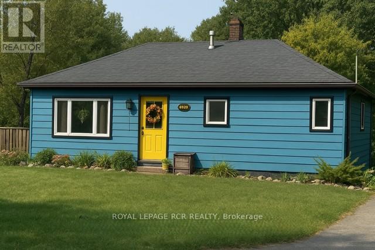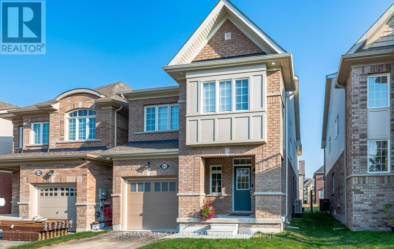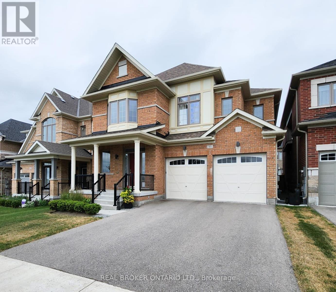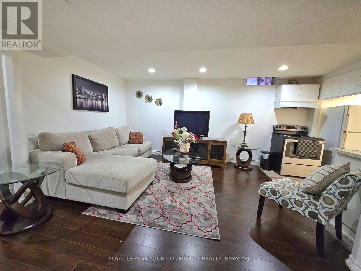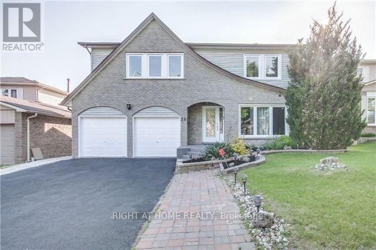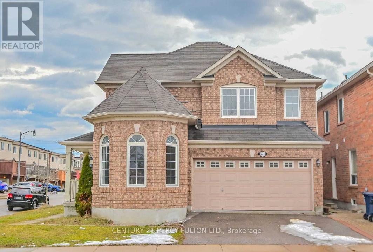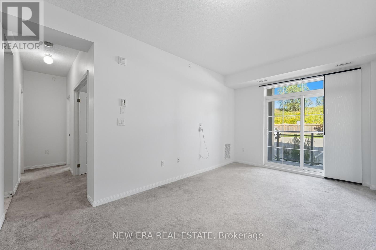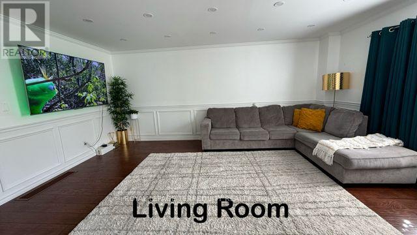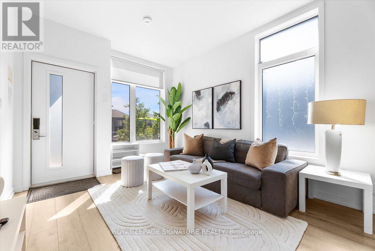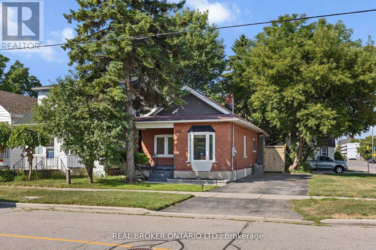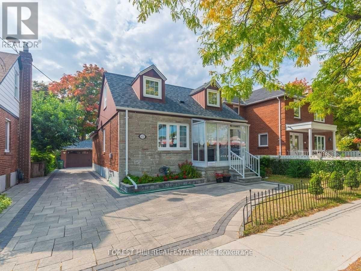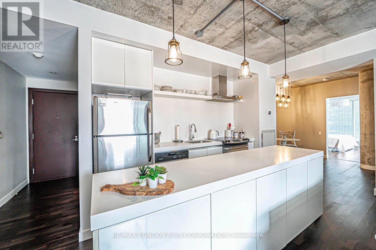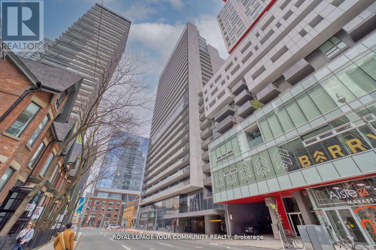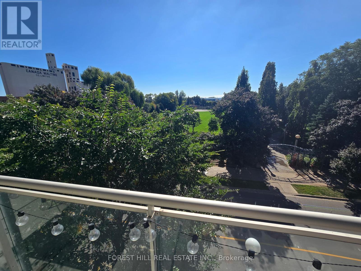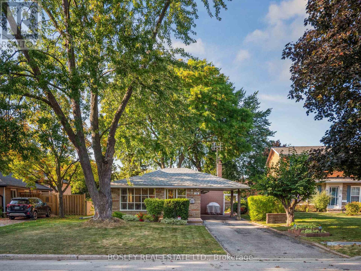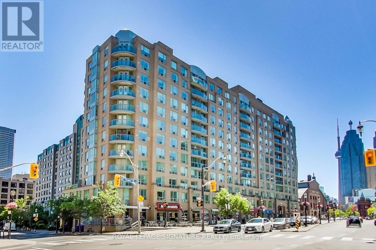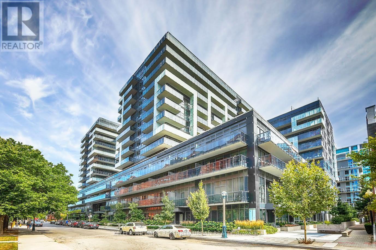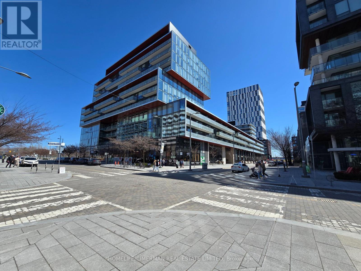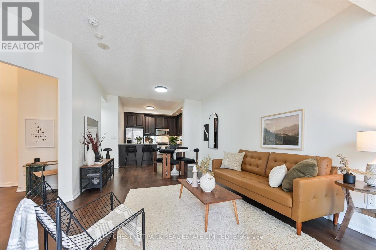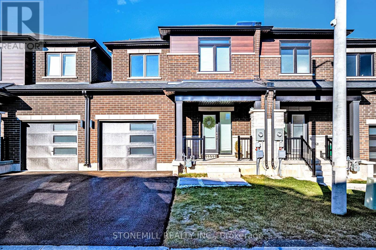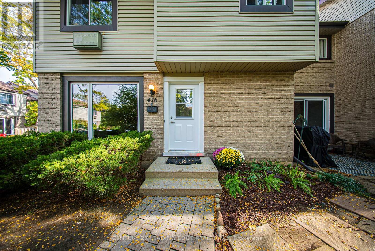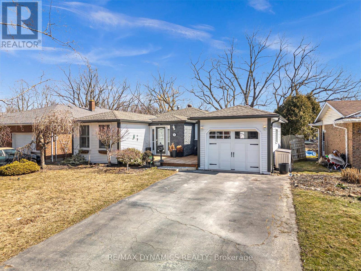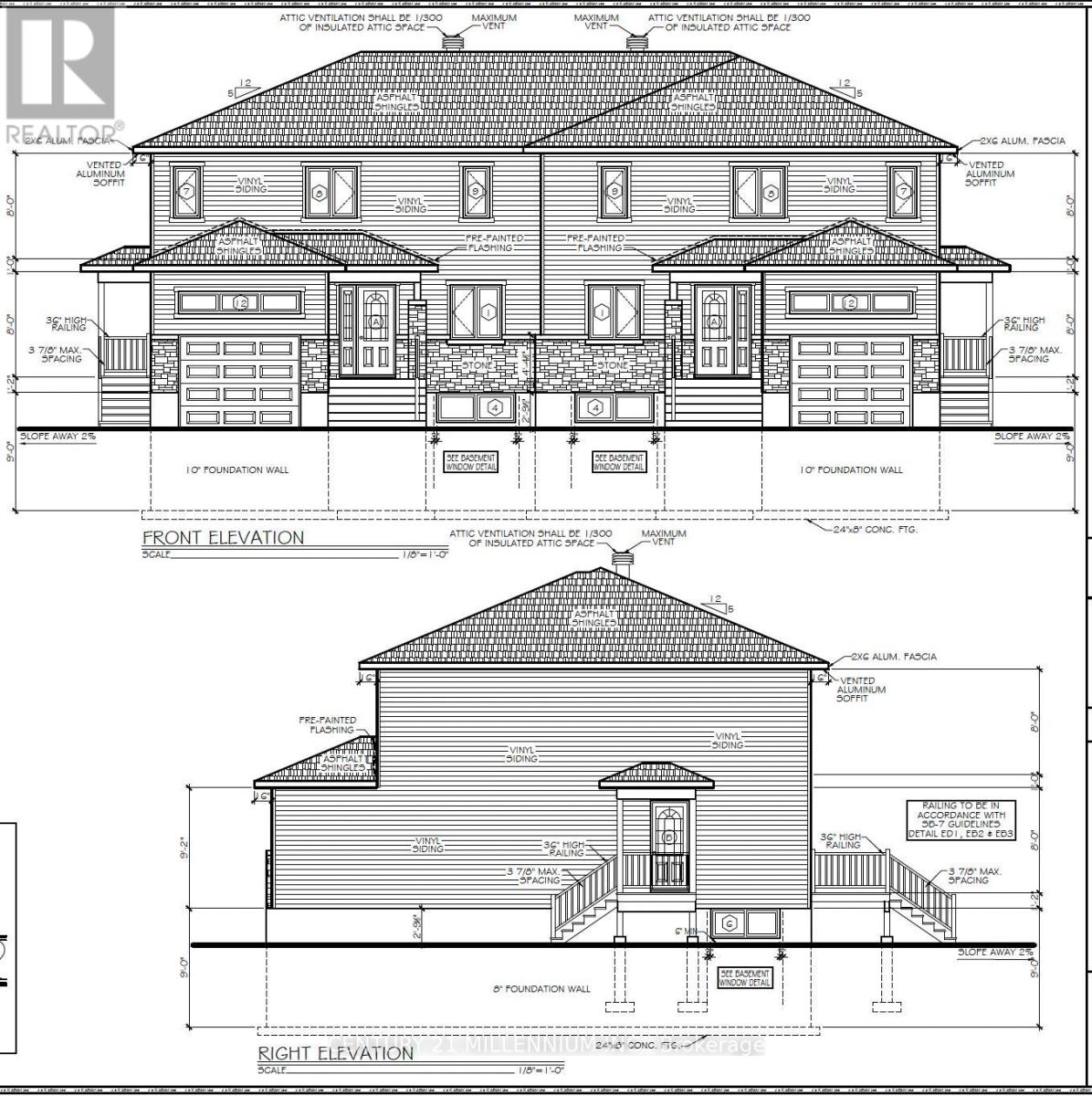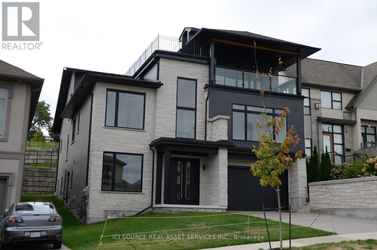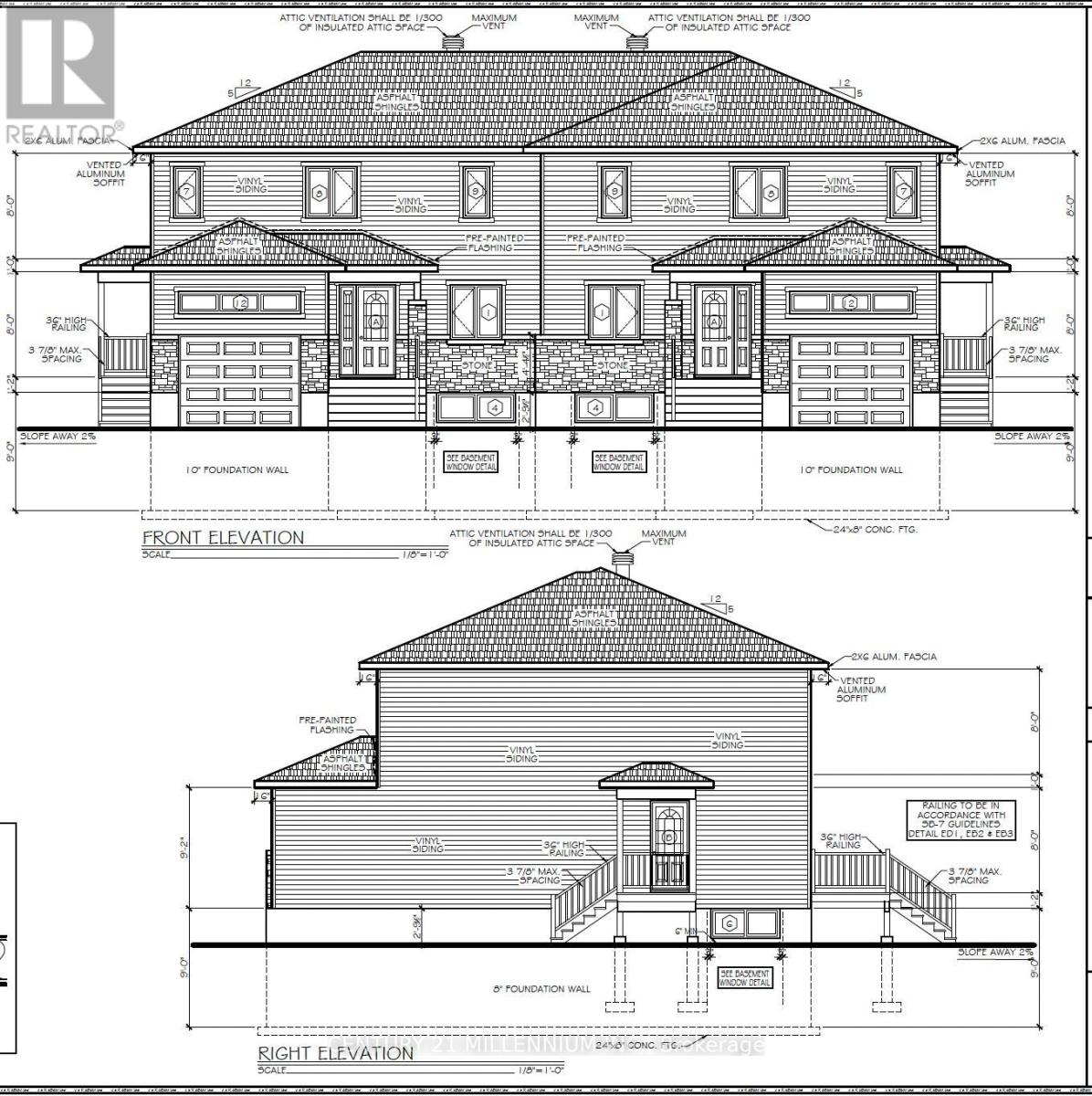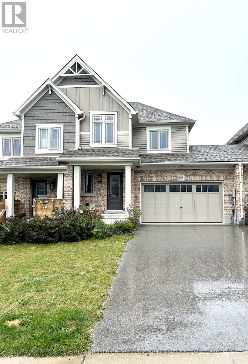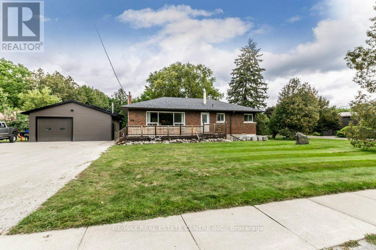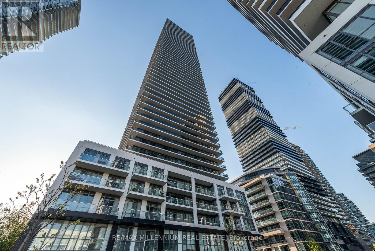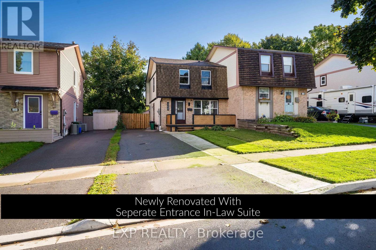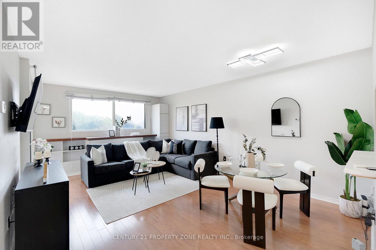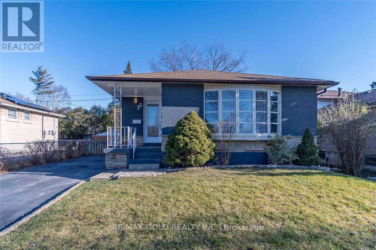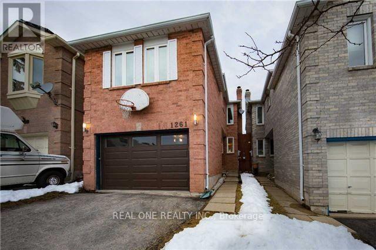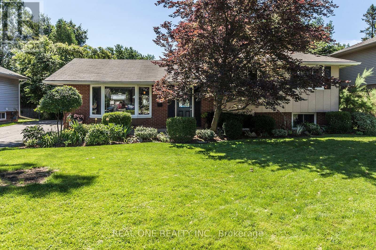550 Manly Street
Midland, Ontario
Top 5 Reasons You Will Love This Home: 1) Welcome to a thoughtfully designed 3-level sidesplit, featuring a bright main living area, three spacious bedrooms, and a finished lower level complete with a built-in TV unit, perfect for cozy nights in or hosting friends and family 2) Step outside to your own backyard oasis with a 16'x32' pool, surrounded by vibrant perennial gardens, multiple patios, charming gazebos, and a poolhouse, ideal for both summer entertaining and serene relaxation 3) Impeccably maintained with a strong sense of pride in ownership, this home is truly move-in ready, offering a fresh, well-cared-for space with no major updates required 4) Tucked in a convenient in-town location, you're just minutes from schools, parks, shopping, and essential amenities, everything you need is within easy reach 5) Whether you're starting a new chapter or looking to downsize in comfort, this home offers a welcoming, low-maintenance lifestyle in a friendly, established neighbourhood. 1,187 above grade sq.ft. plus a finished lower level. (id:24801)
Faris Team Real Estate Brokerage
328 East Street
Orillia, Ontario
Welcome to paradise at Churchlea Mews! This beautifully maintained, 3 bedroom, 3 bathroom, townhome with private yard sits peacefully on a quiet, family friendly, tree-lined street in the heart of the Orillia. Fully equipped with a 3-car driveway and garage with access to home, unfinished lower level, stainless steel appliances, custom main floor 2 piece bath with spa finishes and main floor laundry. Custom finishes throughout. This home is one of Orillia's finest! Enjoy the benefits of a great community in family friendly neighbourhood, close to Tudhope Park and everything else! Perfect for any family, professionals, retirees, multi-generational families & outdoor enthusiasts. Mins to waterfront, beach. boat launch, downtown, highways, mall, Home Depot, Costco & hospital. Steps to local schools, parks, trails & more! Photos taken prior to current tenant occupancy. (id:24801)
Keller Williams Realty Centres
136 Poyntz Street
Penetanguishene, Ontario
Top 5 Reasons You Will Love This Home: 1) Set on 1.39-acres and backing directly onto the Simcoe County walking, biking, and OFSC snowmobile trails, this property offers incredible access to nature, with Rotary Park, the waterfront, downtown, and three marinas all just a short walk away, plus the added convenience of being located on a bus route 2) Beautifully renovated throughout, the home blends stylish, contemporary finishes with warm, inviting spaces, creating a move-in ready retreat ideal for relaxed, everyday living 3) The thoughtful raised bungalow layout brings in natural light on both levels and delivers spacious living areas that are well-suited for families, entertaining, or multi-generational living 4) Fully finished lower level adding valuable square footage and flexibility, perfect for a family room, home office, or separate suite, making it ideal for in-laws or income potential 5) Detached garage providing secure parking or a great workshop opportunity, while the expansive, private lot is surrounded by forest, encouraging gardening, exploring, or simply enjoying your own peaceful backyard sanctuary. 1,441 above grade sq.ft. Visit our website for more detailed information. *Please note some images have been virtually staged to show the potential of the home. (id:24801)
Faris Team Real Estate Brokerage
30 Bourgeois Beach Road
Tay, Ontario
Top 5 Reasons You Will Love This Home: 1) Discover this beautifully maintained all-brick raised bungalow, thoughtfully upgraded and perfectly positioned backing onto a serene, town-owned waterfront park 2) Brand-new kitchen where a sprawling island, oversized windows, and sliding patio doors invite you to take in tranquil water views from the newly built deck 3) The spacious main level primary bedroom delivers a private retreat, complete with a stylishly renovated ensuite featuring luxurious heated flooring 4) Downstairs, the bright walkout lower level extends the living space with a large family room, two additional bedrooms, a 5-piece bathroom, and a dedicated office, ideal for working or learning from home 5) Placed in a peaceful setting just moments from the highway and everyday amenities, providing comfort and unbeatable convenience. 1456 above grade sq.ft. plus a finished basement. (id:24801)
Faris Team Real Estate Brokerage
23 Davidson Drive
New Tecumseth, Ontario
Beautiful Detached home in Alliston, featuring a New Finished Walkout Basement Apartment. This3+1bedroom home has lots to offer. Large Eat in Kitchen with traditional dining area next to a spacious family room with cozy fireplace, walk out to a modern deck. Deck also has glass and metal railing with steps taking you down to a beautiful back yard. Large Master Bedroom with huge walk-in closet a large 5-piece bathroom including stand-up shower, large oval tub with jets. Second floor also features a spacious laundry; two other bedrooms have a jack and Jill connecting washrooms. Exceptional curve appeal, with oversized concrete driveway and beautiful front porch. Backyard is fully fenced and offers a concrete patio ready perfect for a seating area. (id:24801)
Homelife G1 Realty Inc.
A - 185 Main Street
King, Ontario
WOW! Spectacular renovation in the heart of Schomberg! Gorgeous modern kitchen, with stainless steel appliances and breakfast island. This large and spacious 2 bedroom apartment has tremendous flow with a unique style and contemporary finishes. Includes shared laundry and indoor garage parking. Available immediately (id:24801)
Royal LePage Security Real Estate
8320 Main Street E
Adjala-Tosorontio, Ontario
Calling all first time homebuyers, investors and handymen! This small home is packed with potential and sits on a beautiful 66' x 165' lot. Whether you're looking to downsize, start your next renovation project, or invest in a property with room to grow - this one might be for you! Short drive to Barrie or Alliston - Located in the quaint town of Lisle, this home is ready for your vision. Bring your tools, your plans, and your imagination - the possibilities are endless! (id:24801)
Royal LePage Rcr Realty
716 - 9191 Yonge Street
Richmond Hill, Ontario
Rare Find Includes 2 Parking Spots and All South Facing Windows! Gorgeous And Spacious 2-Bedroom, 2-Bath Luxury Condo In The Heart Of Richmond Hill, Just Steps To Hillcrest Mall, Transportation And Restaurants. This Well-Maintained Unit Features Hardwood Floor Throughout, 9-Foot Ceilings, Large South-Facing Windows And Two Balconies Offering Abundant Natural Light. The Open-Concept Layout Includes A Modern Kitchen With Granite Countertops, Centre Island And Stainless Steel Appliances. Both Bedrooms Are Generously Sized And Feature Large Closets And Sun-Filled Windows. The Primary Bedroom Comfortably Fits A King-Sized Bed, While The Second Bedroom Is Perfectly Suited For A Queen-Sized Bed. Entire Unit Freshly Painted In 2022. Comes With Two Parking Spaces, 1 Locker And Low Maintenance Fees That Include Water And Heat. Enjoy Resort-Style Amenities Such As Indoor/Outdoor Pools, BBQ Area, Party Room, Yoga & Fitness Studio, And Guest Suites. Steps To Hillcrest Mall, Top-Rated Schools, Grocery Stores, Restaurants, Public Transit, And All Essential Conveniences. Just Minutes To Hwy 7 & 407. (id:24801)
Smart Sold Realty
65 Cliff Thompson Court
Georgina, Ontario
Check out this stunning, upgraded 4+1 bedroom home, situated on a Premium Lot with a Treed Ravine directly across the street no homes in sight, and No Sidewalk for extra privacy! Located in a desirable, newer subdivision, this home has it all. The heated garage comes roughed in for an EV Hookup, while the energy-efficient Heat Pump keeps things comfortable year-round. The spacious breakfast area features a walk-out to a Brand-New Deck and Fully Fenced Yard perfect for entertaining or relaxing outdoors. The kitchen boasts Natural Granite Countertops, plus a convenient Pot Filler above the stove. Enjoy Smart Lighting, Pot Lights throughout the home with app-controlled options, including Lighted Closets, built-in Night Lights on the upper hall, and staircase. The exterior Soffit Lighting can be customized to your preferred color, adding a touch of elegance to the outside. The fully FINISHED BASEMENT is a true standout, offering a 5th bedroom, a beautiful 3-piece bathroom, a large recreation space, and a Kitchenette/Bar area ideal for guests or family fun. It's rare to find all these incredible upgrades in a new home, especially in this sought-after neighborhood! Conveniently located near schools, daycare, parks, a lake, shopping, restaurants, and more. The 404 is less than 20-minute drive for an easy commute. (id:24801)
RE/MAX All-Stars Realty Inc.
93 Dog Wood Boulevard
East Gwillimbury, Ontario
Welcome to this 5 Yrs New Stunning 3,224 sq ft Residence Featuring 4 Bedrooms + Main-floor Office, Nestled in the Prestigious Hillsborough Community by Award-winning Builder Andrin Homes. Perfectly Positioned On a Premium lot with Overlooking Lush Green Space and Parkland. Step inside to Soaring 9 Ft Smooth Ceilings on the Main floor, Highlighted by a Grand Circular Staircase. The Modern Kitchen Showcases Extended Cabinetry, Stone Countertops, Stainless Steel Appliances, a Stylish Backsplash, Porcelain Flooring, and a Convenient Servery with Pantry. Enjoy a Spacious, Separate Breakfast Area Ideal for Family Gatherings, Also With Double Door Walk-out to Private Fenced Backyard. The Dedicated Main-floor Office is Perfect for Working from Home, While the Second-floor Loft Adds a Versatile Space for Relaxation or Play. Centrally Located with Quick Access to Highways 404 & 400, GO Transit, Upper Canada Mall, Costco, Walmart, Cinemas, Restaurants, Conservation Areas, and Other Top Amenities. This Home Combines Comfort, Style, and Convenience. (id:24801)
RE/MAX Excel Realty Ltd.
167 Berwick Crescent W
Richmond Hill, Ontario
Shared Room in a Spacious 3-bedroom, fully furnished basement apartment. Steps to Yonge St. & 16th Ave. best location in Richmond Hill, Close to public transportation, Minutes to Hillcrest Mall, groceries, Proximity to top-rated schools and beautiful parks & restaurants. Ideal for professionals, students seeking a comfortable and convenient living space. Rent by room for ladies accommodation only. (id:24801)
Royal LePage Your Community Realty
28 Hawkstone Crescent
Whitby, Ontario
Spectacular, spacious, bright home, containing a large kitchen w/island, granite countertops, backsplash, SS appliances, crown moulding, pot lights, and hardwood flooring. Main and second floors only, which includes four BRs. Also includes a separate laundry room and double garage. Utilities will be a percentage between 70% to 80%. SWIMMING POOL is closed permenantly and its equipment is disconnected. Near Highways 401, 412, and 407. Close to all ameneties, great elementary schools and Public and Catholic secondary schools. Ready to move-in immediately!! Credit check (Equifax Only), Employment letter, and the most recent 3 pay stubs are required. (id:24801)
Right At Home Realty
48 Cheetah Crescent
Toronto, Ontario
Spacious and beautifully maintained 4+2 bedroom home with a fully finished basement with separate kitchen, perfect for large or extended families, two-family living, or student accommodations! This versatile layout offers generous principal rooms and multiple living areas, providing flexibility for a variety of lifestyles. Whether you're a single family seeking room to grow, two families looking to share space comfortably, or investors targeting student tenants, this home offers incredible potential. Located in a sought-after neighborhood close to schools, parks, transit, and all amenities. Move-in ready with endless possibilities! (id:24801)
Century 21 Percy Fulton Ltd.
120 - 80 Aspen Springs Drive
Clarington, Ontario
Spacious and convenient ground floor 2 bedroom 2 bathroom condo with terrace in sought after Aspen Springs community in Bowmanville. Conveniently located close to schools, shopping, public transit and the 401 for commuters. 9' Ceilings throughout. Kitchen has ample storage with a pantry and deep sink overlooking living area for entertainers or young family. All appliances, window coverings and electric light fixtures included. Primary bedroom is large with two closets and 3 piece ensuite with step in shower. 2nd bedroom is great for guests or a home office too. Building has a playground for young families. Great opportunity for first time buyers, those looking to downsize or investors. Unit is vacant and flexible possession date available. This blank canvas is awaiting your personal style. Don't miss out, book your viewing today!! (id:24801)
New Era Real Estate
17 Pitfield Avenue
Whitby, Ontario
OFFERS ANYTIME! No offer Date!! Welcome to 17 Pitfield Avenue. Spacious 4-bedroom, 3-bathroom home offering over 2,000 sq ft of living space. Nestled on an exceptionally large lot in the coveted Rolling Acres community, this property features a bright and expansive living room, a separate family room, and four well-proportioned bedrooms - ideal for growing families or those looking to create their dream home. With a functional layout and solid structure, this home is a true blank canvas, ready for your personal touch and creative vision. Whether you're looking to renovate, invest, or settle into a thriving neighbourhood, this is a rare opportunity to add value in one of the area's most desirable pockets. Surrounded by parks, top-rated schools, and everyday amenities, 17 Pitfield Ave offers the perfect balance of community charm and urban convenience. Don't miss your chance to transform potential into reality - this is the opportunity you've been waiting for! (id:24801)
Century 21 Leading Edge Realty Inc.
1253 Magnolia Avenue
Oshawa, Ontario
Welcome to 1253 Magnolia Ave a stunning gem nestled in North Oshawas highly sought-after Pinecrest neighbourhood! This beautifully designed 3-bedroom, 2-bathroom home combines modern farmhouse charm with timeless elegance.Step inside to a bright and airy open-concept main floor filled with natural sunlight, enhanced by California shutters, designer wainscoting, crown moulding, and a perfectly flowing layout that's ideal for both everyday living and entertaining. The main floor also features the convenience of laundry at your fingertips.Your primary retreat is the ultimate escape, complete with a custom built-in closet system plus a spacious walk-in closet. The lower level is fully finished, offering a cozy recreation room with a stylish bar and built-in entertainment center perfect for movie nights or hosting friends and family. Located in one of Oshawas most desirable communities, this home is truly move-in ready and waiting for you! (id:24801)
Royal LePage Terrequity Realty
49 - 1740 Simcoe Street
Oshawa, Ontario
Calling All Investors & First-Time Landlords or Buyers! Low-maintenance property with strong rental potential - Cash Flow Positive today! Opportunity knocks with this end-unit 3-bed, 3-bath townhouse in the heart of University Town in Oshawa, just steps to Ontario Tech University and Durham College. Priced at just right, this bright and functional 1,036 sq ft home is the perfect addition to your investment portfolio or a great entry into real estate income generation. Ideal layout for student housing or shared accommodations, with each bedroom offering privacy and access to a bathroom. Whether you're looking to rent to students or shared tenants, this turnkey opportunity makes becoming a landlord simple and profitable. Steps to transit, shopping, campus amenities & more. Don't miss your chance to own in a high-demand rental hub! **PARKING IS AVAILABLE FOR PURCHASE** (id:24801)
Royal LePage Signature Realty
49 Montebello Crescent
Ajax, Ontario
MUST BE SOLD BY SUNDAY, SEPTEMBER 28, 2025. INCREDIBLE PRICE FOR AN ALMOST 3000 SQ FT HOME IN NORTHWEST AJAX. Welcome home! Located just steps from serene parkland and endless greenspace, this stunning family home sits on a quiet street with a rare 88-foot-wide pool size lotoffering the space and privacy youve been craving. With nearly 3,000 sq ft above grade and an additional 1,383 sq ft of unfinished basement, theres room to grow, entertain, or create a legal suite (or two!). The layout is smart, functional, and ready for your personal touch. Upstairs features 4 oversized bedrooms and 3 bathrooms, including a primary retreat with a 4-piece ensuite, separate shower, and walk-in closet. The open office can easily convert into a 5th bedroom if needed. The main floor flows beautifully from the living/dining room into the kitchen, breakfast area, and family roommaking it ideal for both daily living and special occasions. A mudroom/laundry room with garage and backyard access adds everyday convenience. Outside, enjoy your private oasis with a large deck, hot tub nook, above-ground pool, gazebo, and 3 storage sheds. Extras: *Fibre optic internet *Main floor pot lights *Walkable to schools, parks, trails, shops & transit This home checks all the boxesand its priced to move. Come see it for yourself! This home is a smidge under 3000 sq ft and priced for a family that will enjoy this home for years to come. (id:24801)
Royal LePage Meadowtowne Realty
272 Burk Street
Oshawa, Ontario
Discover this beautifully updated 2+1 bedroom, 2-bath bungalow that combines modern style with everyday comfort. Inside, an open-concept layout welcomes you with a bright kitchen featuring stainless steel appliances, quartz countertops, and a spacious breakfast bar. It's ideal for cooking, gathering, and entertaining. The main level offers two generous bedrooms and a spa-like bathroom with a soaker tub and rain shower. Downstairs, the finished basement provides a versatile bonus space with an extra bedroom or office, a second bathroom, and plenty of storage. It could be perfect for guests, a workout space, or a cozy media room. Step outside to enjoy a private, fully fenced backyard for a great spot to relax, host friends, or try your hand at gardening. Set in a convenient location close to parks, schools, shopping, and transit, this move-in ready home makes everyday living simple and stress-free. (id:24801)
Real Broker Ontario Ltd.
Bsmt - 979 Copperfield Drive
Oshawa, Ontario
Location! Location!! Fully Renovated 2 Larger Bedroom WALK OUT BASEMENT Sit By The Fire And Watch Your Private Wooded View. Lower Cozy Tv Room With Open Concept Living & Dining W/O to Backyard And Basement Has Separate Entrance with a Completely Separate with Separate Laundry and Very Larger Driveway With Renovated Modern Kitchen With 2 Car Parking. Just Walk To Buses, Walk To Plaza, Just Minutes Ontario Tech University & Durham College, Minutes To Hwy 401, Minutes To Go Station, Minutes To Oshawa Downtown, Cineplex, Bus Terminal, Library, Schools, Hospital & Wal Mart Super Center, Park And Much More. (id:24801)
Homelife/future Realty Inc.
Bsmt - 632 Pharmacy Avenue
Toronto, Ontario
***Fully Renovated***Super Clean---Super Modern/Quality Interior**Recently/Fully-Renovated 2 Bedroom Private Separate Entrance Basement For Lease****Available And Ready For Move-In***Spacious And Bright 2Bedroom Unit*** Excellent Location, Mins To Clairlea P.S And Wa Porter Ci**Easy And Convenient Access To Eglinton/Brimley Shops, Bluffers Park, Ttc, Warden Subway Stations, Grocery And Many More (id:24801)
Forest Hill Real Estate Inc.
21 Shenandoah Drive
Whitby, Ontario
Welcome to 21 Shenandoah Dr., where family memories and everyday comforts come together in the heart of Williamsburg. Imagine pulling into a quiet street where kids ride their bikes, neighbours wave hello, and everything you need is just minutes away. Step inside and you'll be greeted by the warmth of hardwood floors and elegant stairs, setting the tone for a home that's both stylish and welcoming. The finished basement offers the perfect spot for family movie nights, game days, or even a private office/guest suite with its own bedroom and full bath. When summer arrives, your pie-shaped backyard oasis becomes the ultimate retreat. Picture BBQs on the deck, morning coffee by the pond, and evenings under the shade of mature trees while kids and pets play freely. Life here means being steps away from Thermea Spa Village for relaxation, 24/7 gyms, scenic nature trails, cozy coffee shops, and all the retail essentials. Commuting is effortless with Hwy 412 minutes away, connecting you quickly to the 401 and 407. And for families, peace of mind comes easy with two of Whitby's most highly regarded schools, Williamsburg Public School and St. Luke the Evangelist Catholic School, just around the corner. At 21 Shenandoah, you're not just buying a home; you're choosing a lifestyle filled with comfort, community, and convenience. Property is linked underground. ** This is a linked property.** (id:24801)
Real Broker Ontario Ltd.
424 - 75 Portland Street
Toronto, Ontario
Experience the best of King West Loft living at Seventy5 Portland. This supersized 1-Bedroom + Den, 2-bathroom corner suite is where bold design meets unbeatable lifestyle. Relax & Unwind with almost 1,000 SF of modern, open-concept space curated for both function and flair. Enjoy Soaring 9-ft exposed concrete ceilings, and south-facing floor-to-ceiling windows that flood the home with natural light. White Modern Cabinetry, Hardwood Floors, Quartz Countertops & Full-sized Stainless Steel Appliances accent an Oversized Kitchen Island that creates a stylish hub perfect for everyday living or effortless entertaining. Retreat to your king-sized Primary Bedroom, complete with a large walk-in closet and a luxurious 4-piece ensuite featuring a Soaker Tub and separate glass-enclosed shower. The versatile 11.28 Ft x 10 Ft den with a full window offers the ideal flex space for a second bedroom, home office, gym or creative studio. Step out through the Double Glass Sliding Doors to your private south-facing terrace with a gas BBQ hookup with City & Sunset Views. This is the ultimate urban oasis where you can relax, entertain, and soak in the city skyline. Perfectly positioned in Toronto's thriving Fashion District, you're steps to King Street West, Victoria Memorial Square Park, Shops & Restaurants at The Well, Queen West, world-class dining, and even Billy Bishop Airport & the Waterfront Trails. 100/100 Walk & Transit Score! Parking, Locker, and Bicycle Rack included...because true downtown living shouldn't mean making any compromises. Ready to elevate your lifestyle? Suite 424 isn't just a condo, it's your next great chapter in refined Urban Living. See Video Tour for more. (id:24801)
RE/MAX Condos Plus Corporation
1711 - 330 Richmond Street W
Toronto, Ontario
Luxury Greenpark built. Experience the vibrant downtown Entertainment District living. This one bedroom + den offers modern living, top amenities, good size principal rooms, shopping, fitness centre, rooftop terrace & 24hr concierge. Great city views, 9ft ceilings, game/theatre, spa room and so much more. Shared BBQ on rooftop with outdoor pool. (id:24801)
Royal LePage Your Community Realty
516 - 650 Queens Quay W Boulevard
Toronto, Ontario
Experience luxury living in this stunning waterfront 1+1 Bdrm unit offering sunny south west exposure and views. Situated in Toronto's sought-after waterfront community, it has a functional layout with large balcony which is the perfect height to use all four seasons and with a beautiful view of a park across the road. This residence is an ideal urban retreat, with a range of top-tier amenities designed for convenience and lifestyle. Enjoy access to a 24-hour concierge, a fully equipped gym, and a spectacular rooftop patio with panoramic city and lake views. Entertain guests in the modern party room, and take advantage of the visitor parking when friends come to visit. The surrounding area offers scenic waterfront trails for outdoor enthusiasts. Located just steps from the TTC, commuting is a breeze, and Billy Bishop Airport is just minutes away for easy travel.Easy access to the HWY too for commuters. Both bedroom and living/dining rooms are bigger than most nearby city buildings. Parking and locker are both included and the maintenance fee includes all utilities including hydro! (id:24801)
Forest Hill Real Estate Inc.
54 Drysdale Crescent
Toronto, Ontario
This lovely spacious backsplit house is nestled on a family-friendly low traffic crescent, sprinkled with multi-million-dollar homes in coveted Hillcrest Village. Inside, you will find sunny south-facing living and dining rooms, an eat-in kitchen, that wonderful split-level lifestyle of the lower-level Recreation room, and three spacious bedrooms, with the master bedroom enjoying a walk-in closet and an ensuite. Conveniently situated near to shopping amenities, the Cummer Community Centre, the Hillcrest Tennis Club, the Cummer Go Station, and top ranked Schools like A.Y Jackson and Zion Heights, the property's location also provides easy access to the 401, 404, & DVP, but is still far enough away to offer tranquility. Welcome to 54 Drysdale Crescent, a perfect fit for families, professionals and everyone in between. (id:24801)
Bosley Real Estate Ltd.
726 - 109 Front Street E
Toronto, Ontario
Welcome To 109 Front Street East, Unit 726! This Spacious One Bedroom Has A Large Kitchen With Breakfast Bar, East Facing Balcony That Overlooks A Charming Courtyard, And A Recently Renovated Bathroom. Unbeatable Location Across The Street From The St. Lawrence Market, A Block From The King Streetcar And A Short Walk To The Best Of Old Town Toronto Including Distillery District, St James Park, Sugar Beach And So Much More. (id:24801)
Royal LePage Signature Realty
938 - 1030 King Street W
Toronto, Ontario
Captivating 2-Bed, 2-Bath Corner Suite with a split floor plan and sensational south-east to south-west panoramic views at DNA3! Spanning over 690+ sq ft, this incredibly efficient layout combines function with style. Perched on the 9th floor, the suite boasts a wraparound terrace and soaring 9-ft ceilings, with floor-to-ceiling windows enveloping the entire southern and western wings, filling every inch with natural light. The open-concept living and dining space is perfect for entertaining, featuring engineered hardwood floors and loft-inspired finishes.The European-style kitchen is equipped with quartz counters, a stylish backsplash, built-in high-end stainless steel appliances, and ample cabinetry. Relax in the spacious primary suite, complete with an oversized double closet, large west-facing window, and a spa-like 4-piece ensuite. A second bedroom offers versatility for guests or a home office. Enjoy the convenience of a full-size washer and dryer, parking, and a full-size locker for extra storage. Residents enjoy resort-style amenities including a concierge, fully equipped gym, yoga studio, rooftop terrace with BBQs, sundeck, party rooms, theatre, billiards lounge, and business centre. With coffee and groceries right downstairs and King West, Queen West, Ossington, Trinity Bellwoods,and the waterfront all just steps away, this is truly a standout home in one of Toronto's most vibrant neighborhoods. (id:24801)
Keller Williams Referred Urban Realty
171 Elmwood Avenue
Toronto, Ontario
**Welcome to 171 Elmwood Avenue-----------Top-Ranked/Best Schools(Earl Haig SS and Hollywood PS) and Close to Yonge St,Subway and Shopping, North York Centre, Mitchell Field Community Centre with all Indoor & Outdoor Facilities, and All Other Amenities-----------LUXURIOUS Custom-Built Only 1Yr Old, Total Over 3500Sf Living Space Inc a Lower Level----------Where A Modern Architectural Interior Design Meets Superb Craftsmanship with Elegant Finishes On A Sunny Southern Lot in the Most Convenient Block of Coveted Elmwood Avenue------This Beauty Shows Much Bigger Than the Real Size Based on Functional & Magical Layout and Open Concept Perfect for Modern family, in timeless Elegance. This Home is expertly crafted, tastefully designed and the main floor provides an open concept living and dining area, seamlessly connected to Chef Inspired Kitchen, Ideal for culinary creations and casual gatherings, Quality Rich Modern Cabinets, State-Of-The-Art Appliances and Large Island with Breakfast Bar ---- Large Exciting Family Rm with a Beautiful Wall Unit and Fireplace, W/O To Large Deck, adorned with elegant hardwood floors, pot lights, and built-in speakers, creating a bright and inviting space for entertaining. Airy Feelings Main Staircase with Night Lights, Tempered Glass Railing and Multi-Skylights Above**Primary Bedroom Includes 5-Pc Spa-Like Ensuite & B/I Walk-In Closet. Super bright all additional bedrooms, and Convenient Laundry in 2nd Flr. and Efficently-loaded 2 Furance on 2nd Flr. Pro. a, Spaciously-Finished Heated Floor Basement Includes a Recreation Room With a Wet Bar with S/S Wine Cooler, S/S Sink, Nanny Rm, 3PC Bath, and 2nd Laundry and Large Storage Area!! (id:24801)
Forest Hill Real Estate Inc.
N524 - 35 Rolling Mills Road
Toronto, Ontario
Absolutely Stunning! Contemporary 1+1 Bedr And 1 Full Bath Unit W Locker In A Boutique Building In Prime Canary District! This Beautiful Unit Has A Functional Layout W Modern Kitchen W Building Appliances & Spacious Living Room W West Facing Floor To Ceiling Windows W An Exceptional Walk To 100 Sq Ft Balcony Where You Peep Into The Vibrant Distillery And St Lawrence Market Neighbourhood. The Den/Media Room Provides Privacy For Work, Pleasure, Reading, Gym, Playroom And So Much More. The Building Amenities Include A Co-Working Space, Gym, Hobby Room, Pet Washing Area, Children's Playroom, Yoga/Pilates Studio, Multifunctional Party Room W Catering Kitchen, Rooftop Terrace With Outdoor Bbq & Cozy Firepits. Walk To TTC 504 King Streetcar, Distillery District, Shops At Front Street Promenade, Corktown Common Park, Ymca, Grocery Stores, And Restaurants. Easy Access To Gardiner Expressway, DVP, Harbourfront, St. Lawrence Market, Go Transit, And Union Station. (id:24801)
Homelife/cimerman Real Estate Limited
605 - 21 Grand Magazine Street W
Toronto, Ontario
Enjoy resort-style living just steps from Lake Ontario.This bright and spacious 771 sq ft one-bedroom plus den condominium includes parking and a locker. The enclosed den, complete with a closet, offers flexibility as a true second bedroom, home office, or nursery.West-facing exposure provides abundant natural light and a private balcony ideal for evening sunsets. Inside, soaring 9 ft ceilings, laminate flooring, and generous closet space create a perfect balance of comfort and function. The primary bedroom is large enough to accommodate a king-size bed with side tables. The kitchen is appointed with granite countertops, a breakfast bar, full-size stainless steel appliances, and abundant storage. The bathroom features elegant marble flooring.Life at 21 Grand Magazine Street comes with every convenience: a 24-hour concierge, fitness centre, indoor pool, rooftop terrace, party room, and visitor parking, all within steps of the waterfront, transit, shops, and dining. (id:24801)
Chestnut Park Real Estate Limited
26 Bentgrass Drive
Welland, Ontario
Welcome To 26 Bentgrass Dr! This Stunning Freehold Townhome Has A Walking Path With Steps Leading To The Welland Canal. You'll Fall In Love With The Bright And Spacious Open-Concept Main Floor With Large Windows, Modern Eat-In Kitchen With A Separate Breakfast/Dining Area, 3 Beds / 2.5 Baths Including A Master Bedroom With 4 Pc Ensuite. Amazing Neighbourhood, Easy Access To Hwy 406, Quiet Lifestyle Near Scenic Biking/Walking Trails, Wine Country, Orchards, Shopping, Golf Courses And Iconic Destinations Like Niagara Falls And Niagara-On-The-Lake. A Rare Find: Convenient Garage Bin Storage Nook And A Man Door Providing Direct Access To The Backyard - An Exclusive Feature That Truly Sets This Home Apart. (id:24801)
Stonemill Realty Inc.
N/a - 416 Scottsdale Drive
Guelph, Ontario
Welcome to this beautifully renovated end unit townhouse conveniently located near transit, shopping, restaurants and the University of Guelph. The home is move in ready and filled with upgrades. Step inside to discover a home that feels brand new, with tasteful renovations from top to bottom including new flooring, fresh paint throughout, updated vanities, dual flush toilets, and a stunning kitchen island that makes the heart of the home both stylish and functional. Enjoy peace of mind with major upgrades already complete, including a new furnace with forced air gas heating and central air conditioning for year round comfort. Feel safe and sound with the hard wired smoke and carbon monoxide detector system across all 3 floors. Upstairs you'll find generously sized bedrooms designed with space and flexibility in mind. The living room features a cozy fireplace, perfect for gathering with family or to relax and unwind at the end of the day. With it's modern finishes, thoughtful upgrades, and end unit privacy, this townhouse is the perfect place to call home. (id:24801)
Century 21 Leading Edge Realty Inc.
42 Westgate Park Drive
St. Catharines, Ontario
Furnished Short-Term Lease Steps from the Lake! This absolutely stunning and fully furnished 3+1 bedroom, 1+1 bathroom bungalow is available for short-term lease. Meticulously maintained and beautifully styled, this home is the perfect turnkey rental just pack your bags and move in! Located in one of St. Catharines most desirable neighborhoods, you'll be just steps from the waterfront charm of Port Dalhousie. Enjoy morning walks along the lake, explore trendy cafes, relax at Michigan & Sunset Beach, or take a short drive to Niagara-on-the-Lake, Niagara Falls, shopping outlets, and world-class wineries. Inside, the bright, open-concept kitchen flows into a cozy living room, creating the perfect space to relax or entertain. Three stylish bedrooms, modern floors, fresh paint, and contemporary lighting make the main level warm and inviting. A private office is ready for remote work or quiet study. Elegant California blinds and chic furnishings add to the homes modern appeal. Step outside to a walk-out deck overlooking a serene, fully fenced ravine lot your own private backyard retreat. The lower level features a spacious rec room, an additional private bedroom, a second full kitchen, and a walk-out to the backyard oasis perfect for extended stays or hosting guests. Complete with a one-car garage, all furnishings, and thoughtful touches throughout, this home offers the comfort of a luxury Rental with the convenience of a short-term lease. Don't miss this rare opportunity to experience Port Dalhousie living in style! (id:24801)
RE/MAX Dynamics Realty
Lot 4 Rue Chatelain Street
Alfred And Plantagenet, Ontario
Own a brand new build 3 Bedroom and 3 Bathroom Semi-Detached. Be the first owner, choose your finishes, choose your preferred lot, directly from the builder. Korede Havens in the impressive hamlet Alfred Crossing, is a small upscale community where luxury meets affordability . High quality residences are thoughtfully designed to cater to various lifestyles, offering unparalleled comfort and style. Whatever you seek a cozy starter or an opulent estate, Korede Havens provides exceptional value without compromising on elegance or functionality. Experience upscale living at a price that fits your budget. EV Charger Included! (id:24801)
Century 21 Millennium Inc.
13 Kenmir Avenue
Niagara-On-The-Lake, Ontario
Experience luxury at its finest!Welcome to 13 Kenmir Ave, A home that redefines luxury living with views of the Niagara Escarpment, Lake Ontario, and the Toronto skyline. Spanning over 4,433 finished sqft, this architectural masterpiece seamlessly blends beauty, functionality and designed for those who appreciate the finest in craftsmanship. The lower level welcomes you with soaring ceilings, a bright office/bedroom, 3-peace bathroom, laundry, and a spacious kitchen With appliances, an 8-ft bar, a large living room perfectly designed with inn law suite potential.The second level offers a main chef's kitchen With a 4-ft fridge, cooktop, double oven, dishwasher and bar fridge. A second laundry room, a primary master bedroom retreat with a spa-like ensuite, two additional bedrooms with a shared 3-Peace bathroom, dining room and an extra large great room with soaring vaulted ceilings, The Padio covered deck ideal for outdoor Entertainment and dining.The third level another great room with a balcony to savor the spectacular views, an additional bedroom, and a full 3-Peace bathroom. With a total of 6 bedrooms, 4 bathrooms, two kitchens and two laundry rooms makes it the perfect setup for multi-generational living. For ultimate convenience a private elevator provides effortless access from the garage to all three floors. A short drive to Historic Old Town Niagara-on-the-Lake and The mighty Niagara Falls tourist town. Property taxes to be re-assessed. *For Additional Property Details Click The Brochure Icon Below* (id:24801)
Ici Source Real Asset Services Inc.
Lot 12 Rue Chatelain Street
Alfred And Plantagenet, Ontario
Own a brand new build 3 Bedroom and 3 Bathroom Detached. Be the first owner, choose your finishes, choose your preferred lot, directly from the builder. Korede Havens in the impressive hamlet Alfred Crossing, is a small upscale community where luxury meets affordability . High quality residences are thoughtfully designed to cater to various lifestyles, offering unparalleled comfort and style. Whatever you seek a cozy starter or an opulent estate, Korede Havens provides exceptional value without compromising on elegance or functionality. Experience upscale living at a price that fits your budget. EV Charger Included! (id:24801)
Century 21 Millennium Inc.
119 Mullin Street
Grey Highlands, Ontario
Welcome to 119 Mullin Street, a beautiful 3-year-old townhome offering 3 spacious bedrooms and 2.5 bathrooms in a quiet, family-friendly neighbourhood. Enjoy bright, open-concept living spaces designed for comfort and functionality. Conveniently located within walking distance to the Markdale Golf and Curling Club and just minutes from shops, restaurants and other local amenities. *Backyard is Partially Fenced and Dishwasher is Installed. Photos Were Taken Before Previous Tenant Moved in. Will be Professionally Cleaned Prior to Possession, Once Current Tenant Moves out.* (id:24801)
Real Broker Ontario Ltd.
143 Captain's Court
Meaford, Ontario
Majestic views overlooking Georgian bay! This 1444 sq ft bungalow with finished basement with walkout basement is situated on 2 acres of landscaped property. With privacy, its own pond and an oversized double detached garage there is something for everyone. With 4 total bedrooms plus an office space there is room for everyone. Downstairs has unlimited possibilities, with a kitchen area installed and separate entrance it could be converted into an in-law suite or separate apartment if wanted for extra income. Additional features include large deck, massive living room and family rooms, recently remodeled ensuite bathroom and walk in closet, 2 gas fireplaces, updated furnace and ac. This home is move in ready! (id:24801)
RE/MAX West Realty Inc.
112 York Street
Guelph/eramosa, Ontario
Gorgeous upgraded open concept brick bungalow with a huge garage/workshop on half an acre in picturesque village of Eden Mills. The expansive eat-in kitchen is enhanced with rich cabinetry with undermount lighting, stunning granite counters with farm-style sink inset, stone backsplash, and movable island. Stainless steel built-in microwave, built-in oven, countertop range, stainless steel hood fan and stainless steel refrigerator. The kitchen overlooks the vast living room with huge picture window. Rich hardwood floors and barn beam accents compliment the main floor with huge primary bedroom, second bedroom and a renovated four piece bathroom with heated floors and luxurious ceramics. The lower level offers a huge recreation room, spacious bedroom and a recent three piece washroom with built-in laundry. Lots of storage available in the utility room and in the furnace room. The massive garage/workshop has 220 amp power, room for more than four vehicles and a second garage door to the side opening to the private backyard oasis. Notable features: new propane furnace and water heater (December 2024), waterproofed basement, 125 amp house panel, attic insulation (June 2024), new bathroom/laundry room (October 2024), new soffits, facia and eavestrough on house and shop (June 2024), 500 sq.ft. addition to shop (June 2024), new siding on shop (June 2024). A truly awesome opportunity to live in a quiet village setting. (id:24801)
RE/MAX Real Estate Centre Inc.
110 Machar Strong Boundary Road W
Machar, Ontario
Discover a tranquil retreat on 25 acres of picturesque woodlands, complete with a spring creek, nestled in a private setting. This modern rural residence is conveniently located just 20 minutes from Burk's Falls or Sprucedale, with public boat launches only a 10-minute drive away.This incredible property boasts two detached car garages and a spacious 20x50 barn featuring eight stalls, a 20x36 shop, a chicken house, 8x8 a new shed and ,greenhouse 10x20. Enjoy the fruits of your labor with thriving apple, pear, raspberry, blueberry, and cherry trees, along with a flourishing asparagus patch.The home offers a perfect blend of modern and rustic design, featuring an open-concept living area that seamlessly integrates the kitchen, dining, and great room. A cozy gas fireplace adds warmth and ambiance, making it an inviting space for gatherings. The kitchen is equipped with ample cabinetry and counter space, along with a stove and cooktops for all your culinary needs.The walkout basement includes large patio doors, providing easy access to the outdoors. This level also features a separate laundry room, storage area, Murphy bed and an additional 4 bedrooms currently using as cold room and dry room. complemented by a second wood stove. Two rooms in the basement have been converted into a dry room and an extra insulated cold room, adding functionality and convenience. Wildlife abounds on this stunning property, making it an ideal sanctuary for nature lovers.Dont miss the chance to create your own rural paradise. (id:24801)
Tfn Realty Inc.
4801 - 70 Annie Craig Drive
Toronto, Ontario
Welcome to Vita Two Condominiums at 70 Annie Craig Drive where modern design meets lakesideliving. This stunning 1 bedroom, 1 bathroom suite features a thoughtfully designed open-conceptlayout perfect for both everyday living and entertaining. The bright living area seamlesslyflows onto a private balcony, providing breathtaking views of the surrounding cityscape andglimpses of Lake Ontario.The gourmet kitchen offers contemporary cabinetry, quartz countertops, built-in appliances, anda stylish backsplash, combining elegance with functionality. The bedroom boastsfloor-to-ceiling windows and ample closet space, while the modern 4-piece bath is designed withsleek finishes.Residents of Vita Two enjoy a long list of world-class amenities, including a fully equippedfitness centre, outdoor pool, yoga studio, party room, rooftop terrace with BBQs, and 24-hourconcierge services. The building is also energy-efficient and well-managed, ensuring comfortand peace of mind.Located in the heart of Humber Bay Shores, this condo places you steps away from waterfronttrails, parks, boutique shops, trendy cafes, and fine dining. Quick access to the GardinerExpressway makes commuting to downtown Toronto or the airport simple and efficient.Whether youre a first-time buyer, investor, or downsizer, this residence offers the perfectbalance of luxury, convenience, and lifestyle. Unit comes with 1 locker, no parking. Don't miss your chance to be part of one ofTorontos most sought-after waterfront communities. (id:24801)
RE/MAX Millennium Real Estate
2258 Manchester Drive
Burlington, Ontario
Over 200K in renovation, with a separate entrance to an in-law suite and a widened driveway to fit up to 6 cars! This beautiful semi-detached 3+1 bedroom 3 bathroom home is newly renovated from top to bottom and is designed to meet all your family's needs! The main floor features a large living room, dining room, full kitchen with brand new appliances and quartz countertops, a two piece bathroom, electric fireplace and a walkout to your spacious deck and backyard! The upper level features 3 large bedrooms with a 4 piece bathroom and the convenience of laundry! The basement holds a full 1 bedroom in-law suite, a 4 piece bathroom, electric fireplace and a second set of laundry. All new pot lights and vinyl floors throughout the entire home! The electrical panel was also upgraded to a 200amp service! The exterior of the home features a widened driveway space for plenty of parking, a front and back deck, lots of parking space and a very spacious backyard for you to enjoy with the family and guests! This home truly has it all! Close to parks, schools grocery stores and more! (id:24801)
Exp Realty
405 - 8351 Mclaughlin Road
Brampton, Ontario
Turn the key to stylish boutique style living! This renovated, freshly painted 1+1 corner suite delivers extra windows, airy flow, and a serene garden-view den - ideal as a bright home office or potential 2nd bedroom. Enjoy a new quartz kitchen with brand-new, new stainless steel appliances, an updated bathroom, and new washer/dryer. Includes in-suite laundry, underground parking, and exclusive-use locker. Well-kept building with superb amenities: indoor pool, hot tub, library, fitness & exercise rooms, games & meeting rooms, BBQ area, garden & gazebo, and 3 guest suites. All-inclusive maintenance fees. Unbeatable convenience-bus stop at the entrance, steps to Steeles Ave shopping, Sheridan College, and transit, with quick access to Hwy 410/407. Rarely available corner layout-move-in ready and impressive. (id:24801)
Century 21 Property Zone Realty Inc.
25 Blackbush Drive
Toronto, Ontario
For Lease!! Beautiful & Spacious Detached Bungalow With High Quality Custom Finishes. Designer Showcase Kitchen W/ Quartz Counter, Newer Ss Appliances, B/I Brand New Washer/Dryer, Large Living/ Dining, 3 Bdrms, 2 Full Baths. Gleaming High Quality Laminate Floors. Huge Lot, 3 Car Parking In Private Driveway, Huge Backyard, High Demand Family Neighbourhood Close To Schools, Shopping, Ttc, 427, 401 And 407. Perfect For A Family (id:24801)
RE/MAX Gold Realty Inc.
1261 Valerie Crescent
Oakville, Ontario
Spacious and Bright with Modern Upgrades! Ideally located on the border of Mississauga with quick access to the QEW and Hwy 403. Situated in the sought-after Trafalgar High School district and close to top-rated elementary schools, parks, and library. Features include a separate family room, hardwood and laminate flooring, and an abundance of natural light. Updates include new flooring on the main level, renovated bathrooms, and upgraded vinyl windows. Absolutely move-in ready! (id:24801)
Real One Realty Inc.
263 Thirtieth Street
Toronto, Ontario
This 4+2 bedroom, 7-bathroom home seamlessly blends the warmth of a traditional residence with the clean lines and open-concept design of modern living. Floor-to-ceiling windows flood the interior with natural light, creating a harmonious connection between indoor and outdoor spaces. The white and light oak kitchen is both inviting and sophisticated, featuring an oversized waterfall stone island, open shelving, Zellige tile, a butlers pantry, professional appliances, and stunning designer lighting. Flowing effortlessly into the main floor family room, this space is enhanced by a grand fireplace, bold open shelving, and oversized retractable windows that open onto a covered backyard porch and a brand-new heated pool. The main floor also boasts a spacious dining and living area, a private office, and a mudroom with abundant storage conveniently located off the garage. A sophisticated powder room adds to the homes thoughtful design. The primary suite is a peaceful retreat, featuring grand windows overlooking the backyard. Its luxurious ensuite is sleek and modern, with an artful shower/tub combination framed by a glass wall, complemented by a custom stone and light oak double vanity. Three additional bedrooms, each with its own private ensuite, provide comfort and privacy. A spacious and functional upper-level laundry room is conveniently located for easy access. The fully finished lower level offers exceptional versatility with a separate entrance, full kitchen, family room, two additional bedrooms, two bathrooms, and a second laundry room ideal for extended family or as an income-generating rental space. Located in Alderwood, Etobicoke, this home is situated in a family-friendly neighbourhood with top-rated schools, parks, and a variety of amenities, offering the perfect blend of urban convenience and suburban tranquility. (id:24801)
Royal LePage Real Estate Services Ltd.
5222 Bromley Road
Burlington, Ontario
5 Elite Picks! Here Are 5 Reasons To Make This Home Your Own: 1. Family-Sized Kitchen Boasting Ample Storage & Counter Space, Corian Countertops & Breakfast Bar. 2. Bright Living Room with Bay Window & Separate Dining Room with Large Window. 3. Upper Level Features 3 Bedrooms with Large Windows & 4pc Main Bath. 4. Finished Lower Level Featuring Rec Room with Gas Fireplace & Oversized Windows, Plus 3pc Bath & Large Laundry Room with W/O to Yard. 5. Beautiful Fenced Yard with Patio Area, Storage Shed, Mature Trees & Beautiful Perennial Gardens! All This & More! Functional Layout & Large Windows Allowing Loads of Natural Light Throughout the Home. Hardwood Flooring Thru Living Room & Bedrooms. Fabulous Location in Appleby Community within Walking Distance to Schools, Parks, Shopping & Amenities... and to the Lake & Burloak Waterfront Park! (id:24801)
Real One Realty Inc.


