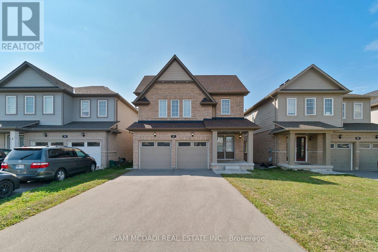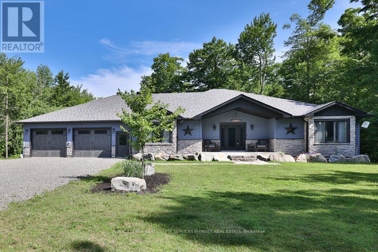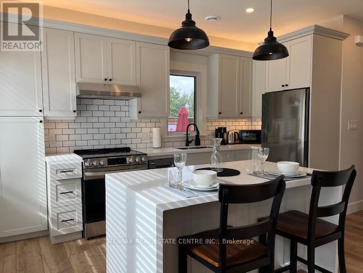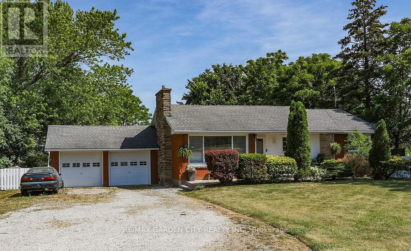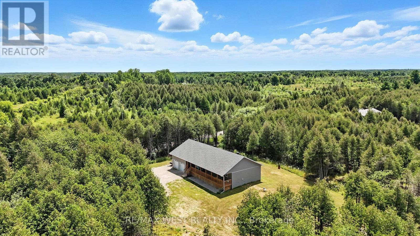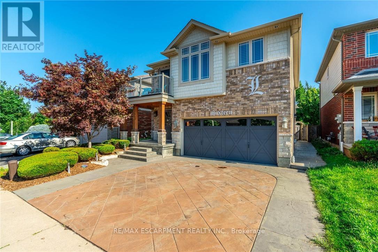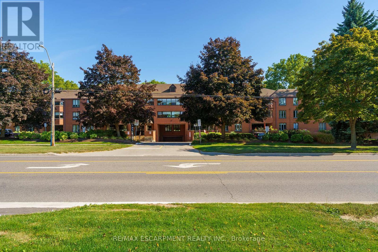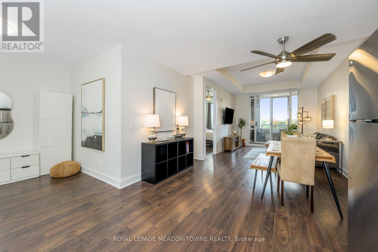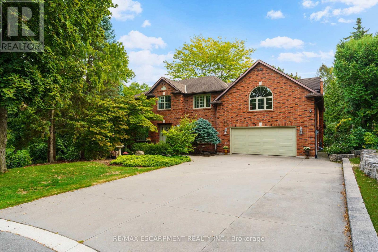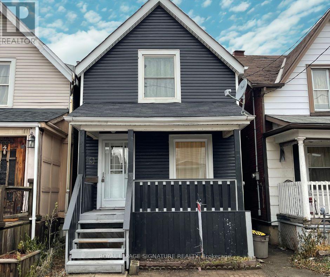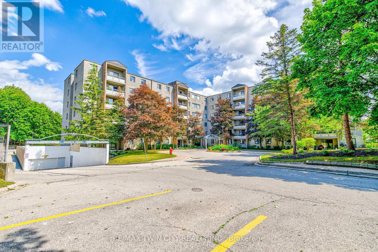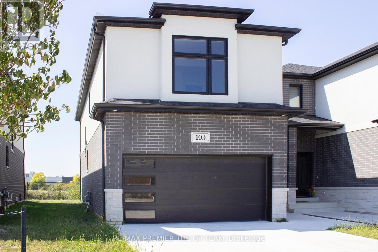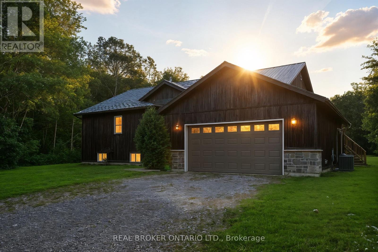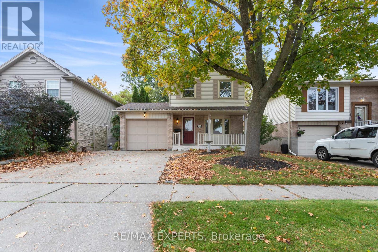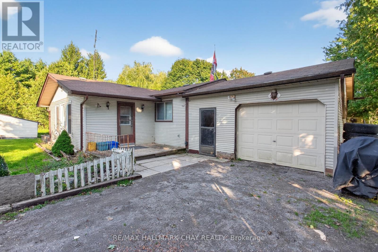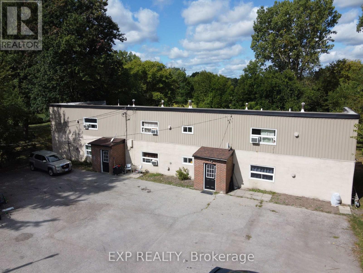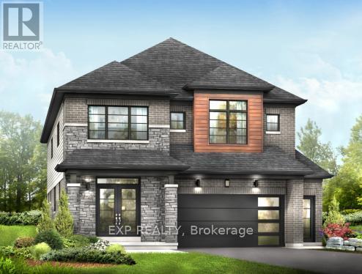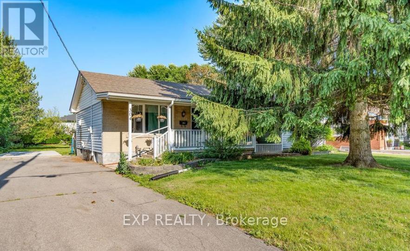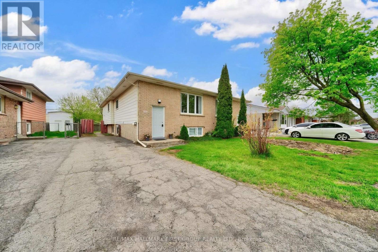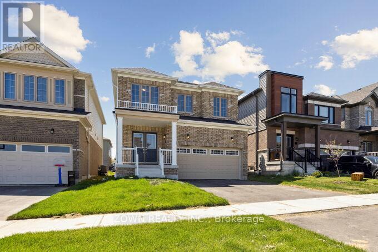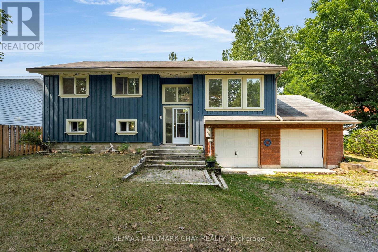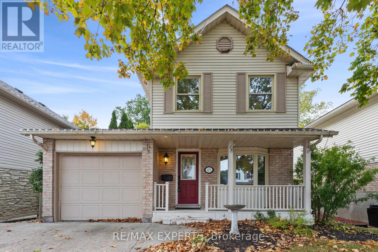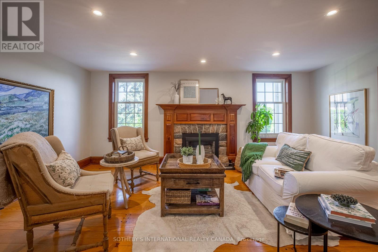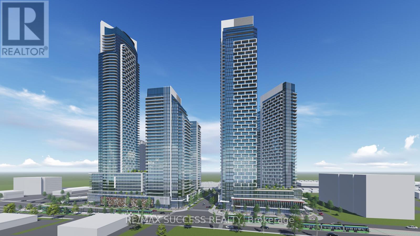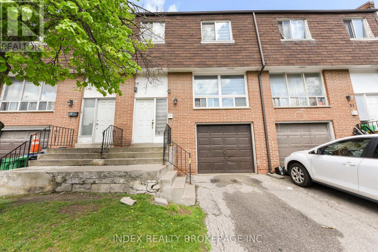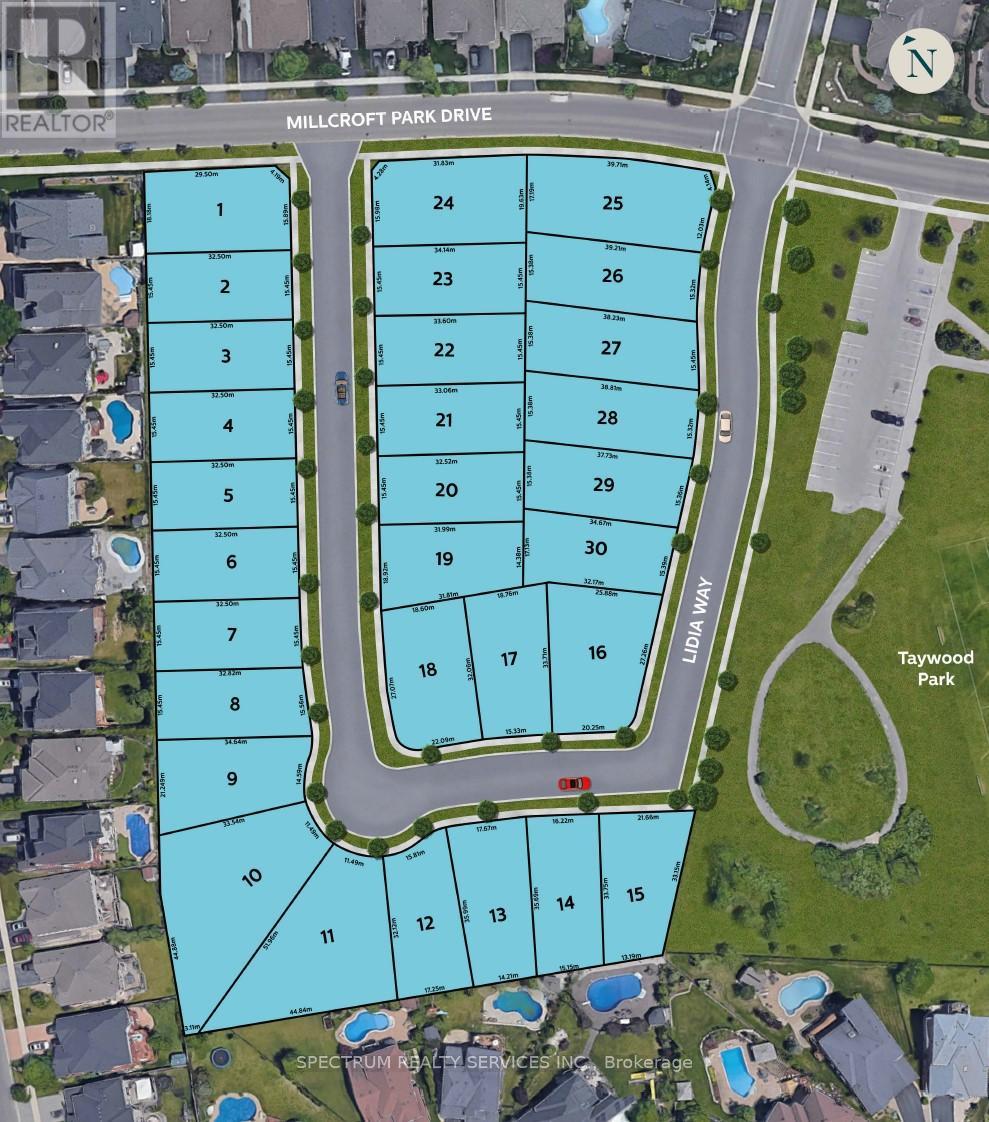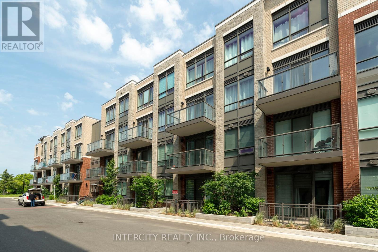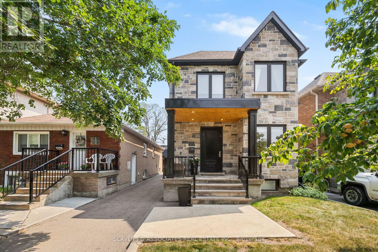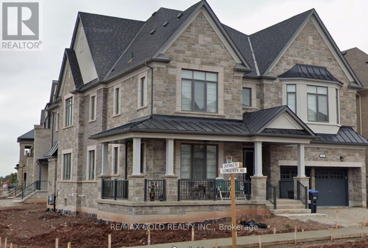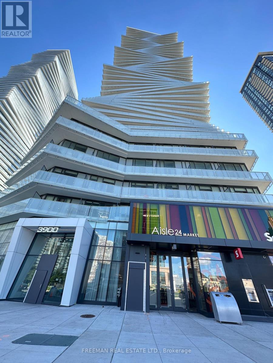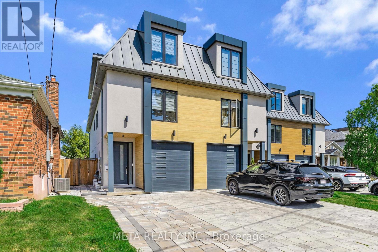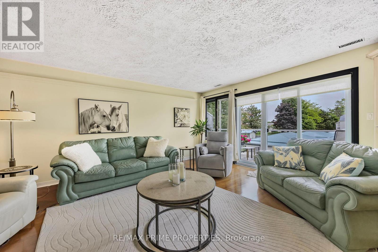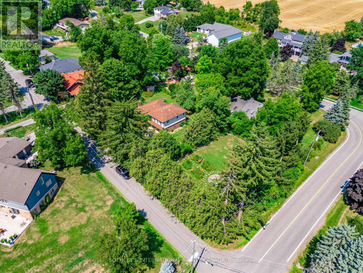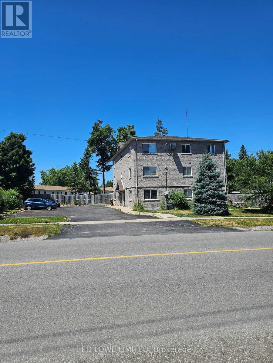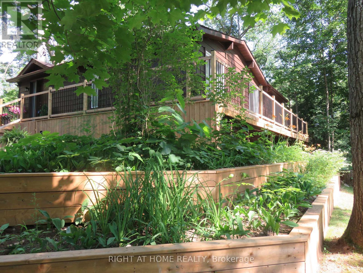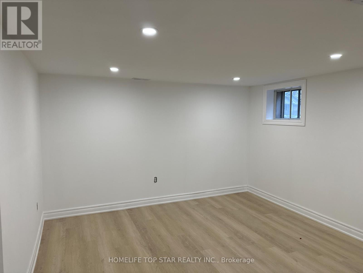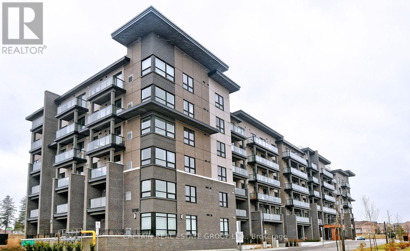1419 - 31 Tippett Road
Toronto, Ontario
Prime Location, Highly Desirable One Bedroom Plus Den, 1 Full Bath, Spacious Balcony in Prime Wilson & Allen Road. Steps To TTC, Wilson Heights, Subway, Grocery Stores, Shops, Restaurants, Costco, Easy Access To Hwy 401, Allen Road, Yorkdale Shopping Mall, York U, Humber River Hospital. This Unit Features Floor To Ceiling Windows, Modern Finishes, & Underground Parking. (id:24801)
RE/MAX West Realty Inc.
97 Tumblewood Place
Welland, Ontario
Welcome to 97 Tumblewood Place in Welland's desirable Dain City community. This modern 2-storey detached home, built in 2021, offers style, comfort, and a family-friendly layout. With 4 spacious bedrooms, 3 bathrooms, and over 2,200 sq. ft. of living space, this residence is perfect for growing families or those seeking a peaceful retreat close to nature. Step inside to a bright and inviting main floor featuring a large living room with a backyard view, a stylish kitchen with stainless steel appliances and ceramic flooring, and a dining area seamlessly connected to the breakfast nook with sliding doors that lead to the yard, perfect for indoor-outdoor living. Upstairs, the primary suite boasts a walk-in closet and a 4-piece ensuite, while three additional bedrooms provide ample space for family or guests. The convenience of an upper-level laundry room with a sink makes daily routines effortless. This home sits on a generous lot with a private double driveway and a built-in garage, offering parking for up to six vehicles. Steps from parks, schools, and ravine walking trails, ideal for families and outdoor enthusiasts. Close to the Welland River and Welland Recreational Waterway, offering opportunities for kayaking, fishing, and scenic walks. (id:24801)
Sam Mcdadi Real Estate Inc.
146 Whitley Street
Cambridge, Ontario
Car Lovers Dream! Double Garage, Lane Access & Room for 8+ Cars! Rare Find! Cute Bungalow + Oversized Garage + Loads of Parking is a Rare opportunity at less than $600,000 for the car enthusiasts, hobbyists, or contractors looking to work from home! This cute and cozy 3-bedroom bungalow is tucked away on a quiet street yet offers easy access to major routes, shopping, industries, sports complexes, and Hwy 401. The main floor features a bright living room, kitchen, laundry, and a nice 4-piece bathall your amenities on one level. A third bedroom in the lower level provides additional flexibility. Outside is where this property truly shines! The fully paved rear yard, accessible from the back lane, offers exceptional parkingup to 4 vehicles in the front driveway plus 24 more at the back. A dream setup for anyone with multiple vehicles, trailers, or equipment. Cozy Bungalow with Dream double detached Garage & Endless Parking with hydro is perfect for a workshop, hobby space, or storage. A rare find that combines cozy living with incredible garage space and parking! Work, Live & Park in Style! (id:24801)
RE/MAX Real Estate Centre Inc.
1068 Xavier Street
Gravenhurst, Ontario
Welcome to this stunning custom-built bungalow in the Muskoka area, nestled in one of the most sought after communities of custom built homes, this breathtaking property offers the perfect blend of luxury, privacy, and natural beauty. Surrounded by a lush, private treed lot, the home is an architectural masterpiece designed to maximize both elegance and comfort. As you enter, you are greeted by soaring ceilings, expenspansive windows , and an open concept floorplan that flows seamlessly from room to room. The gourmet kitchen is a chefs dream featuring high-end appliances, custom cabinetry and spacious quartz countertop island, perfect for entertaining. This exquisite residenceoffers4,140 sq. ft. of finished living space, blending luxurious finishes with modern conveniences. The lower level features a fully finished basement with a second kitchen, ideal for hosting gatherings or as an in-law suite. For the car enthusiast or those in need of extra storage, the massive 30'x 42' (1,200 sq. ft.) garage is insulated, heated, and roughed in for a generator and an electric car charging station, ensuring you have all the space and amenities you need. Outside, the private, treed lot offers ample space and privacy, with a septic-bed in the front yard that provides the perfect opportunity to add a pool in the backyard to complete your dream home. This exceptional property offers unparalleled quality, privacy, and potential. Don't miss your chance to own this one-of-a-kind home in a community of luxury. (id:24801)
Royal LePage Real Estate Services Phinney Real Estate
Exp Realty
2 - 9703 Dundas Street E
Erin, Ontario
Welcome to this beautifully renovated apartment suite in the highly sought-after community of Erin. This thoughtfully designed suite offers a blend of modern finishes and cozy charm, featuring a spacious bedroom with in-suite laundry, a full three-piece bathroom, a generous family room, and a stunning kitchen with quality upgrades throughout. Ideal for working professionals seeking a smaller, more affordable space without compromising comfort. This home also includes 2 designated parking spaces, use of a portion of the picturesque yard, complimentary cable and water. A wonderful opportunity to enjoy a beautiful home in an exceptional location. Please note: Tenant is responsible for a portion of heat and hydro costs. (id:24801)
RE/MAX Real Estate Centre Inc.
73222 Reg Rd 27 Road
Wainfleet, Ontario
Discover the perfect blend of country living and outdoor adventure at this inviting 3+1 bedroom bungalow, set on a generous 0.55-acre riverfront lot. Enjoy direct access to the Welland River for fishing, kayaking, boating, or simply soaking in the serene waterside views. Inside, the home features a bright, open-concept living and dining area with a cozy fireplace, while the updated kitchen boasts ample storage and soft-close drawers - perfect for preparing meals with a view of the river. Three spacious bedrooms and an updated 4-piece bathroom complete the main floor, while the finished lower level offers a large rec room, additional bedroom or home office, and plenty of storage. Step outside to unwind on one of the multiple decks, watch the kids play safely in the fenced yard, tend to your chickens, or float along the river. A double garage and wide gravel driveway provide ample parking. Whether you're a first-time buyer, downsizer, or nature enthusiast, this well-maintained, move-in-ready home offers a peaceful riverside retreat just minutes from town amenities. Don't miss your chance to enjoy all that riverside living has to offer! (id:24801)
RE/MAX Garden City Realty Inc.
11650 Rocksprings Road
Elizabethtown-Kitley, Ontario
Stunning New Build (2023) on 49.8 Private Acres Country Living with Modern Convenience! Welcome to this exquisite 2023-built home offering over 3,000 sq. ft. of luxurious living space, perfectly blending modern comfort with serene countryside living. Nestled on 49.8 private acres, this property provides privacy while remaining just minutes from amenities10 mins to North Augusta, 18 mins to Merrickville, 20 mins to Brockville, and 25 mins to Smiths Falls. Home Features: 5 Spacious Bedrooms, including a primary suite with a walk-in closet & ensuite 3 Full Bathrooms Open-Concept Main Floor with a modern kitchen (granite counters, 2024 high-end induction/convection range, skylights) Two Recreation Rooms plenty of space for family & entertaining Fully Finished Basement Apartment ideal for big families (2 beds, full bath, kitchenette) Oversized 2-Car Garage (13ft ceilings fits a car lift!, 50-amp power, GenerLink-ready for backup generator) 2024 Samsung Washer & Dryer Bell Fiber Internet high-speed connectivity in the countryside!Land & Outdoor Highlights: Almost 50 Acres of Private Trails perfect for hiking, exploring, or creating your own retreat Tranquil & Secluded Setting enjoy peace and privacy in nature Premium Construction & Efficiency: Full ICF Construction superior insulation, energy efficiency & storm resistance. Don't miss this rare opportunity to own a modern, move-in-ready home with income potential, ample space, and breathtaking acreage all within easy reach of town conveniences! (id:24801)
RE/MAX West Realty Inc.
16 Sycamore Crescent
Grimsby, Ontario
Welcome to 16 Synamore Cres, a stunning 3-bedroom, 3.5-bathroom home with a second-floor loft and private balcony, offering breathtaking Escarpment views. Nestled beside a scenic park, this home is loaded with $100,000 in premium builder upgrades, including solid wood poplar oversized trim, crown molding, baseboards, pot lights, a custom wall unit, and Moen shower vaults and faucets throughout. Granite is featured throughout the home, adding elegance and durability. The exterior is just as impressive, featuring stamped concrete on the driveway and backyard, a covered porch with built-in skylights and sunscreen, and maintenance-free artificial turf for a pristine yard year-round. The fully finished basement is an entertainers dream, complete with a home theatre featuring reclining chairs and a luxurious wet-dry saunayour personal spa experience at home! A new roof (2023) adds to the peace of mind. This is a rare opportunity to own a meticulously upgraded home in one of Grimsbys most desirable neighborhoods. (id:24801)
RE/MAX Escarpment Realty Inc.
21 Haldimand 66 Road
Haldimand, Ontario
Welcome to 21 Haldimand 66 Road, Haldimand County! Discover the definition of modern luxury in this fully finished home offering nearly 4,000 sq ft of impeccable living space, set on a premium 100 x 115 ft lot. With 3.5 bedrooms, 3.5 baths, and a show-stopping design, this residence blends sophistication, comfort, and versatility. From the moment you step inside, the porcelain tile foyer, black trim accents, and striking feature staircase set the tone for what's to come. The living room is a statement space with its floor-to-ceiling gas fireplace, expansive windows, and pot-lit ambiance. Entertain in style in the open-concept kitchen and dining area, complete with quartz counters, a full-height backsplash, designer lighting, and premium stainless steel appliances (2022). The primary suite is your private retreat, featuring wide-plank engineered hardwood, oversized windows, and a spa-inspired ensuite with a glass walk-in shower, quartz vanity, and chic black fixtures. Two additional bedrooms offer modern comfort, while the main floor also boasts a designer powder room and a fully equipped laundry with cabinetry, a folding counter, and a bonus fridge/freezer. The lower level is an entertainer's dream or perfect in-law suite with an open-concept layout, quartz wet bar, electric fireplace, stylish 3pc bath, dedicated bedroom, and fitness/office space. Step outside to your backyard oasis, complete with full fencing, a concrete patio, lush green space, and plenty of room for gatherings. The oversized driveway and double garage with Wi-Fi openers and video pin pad add convenience, while peace of mind comes from the new roof, windows, cistern, and septic (all 2022). Every inch of this home has been crafted with elegance and functionality in mind. Move in and experience the perfect balance of modern design, high-end finishes, and endless possibilities! (id:24801)
Revel Realty Inc.
G611 - 275 Larch Street
Waterloo, Ontario
Unbeatable location in the heart of Waterloo's university district! This bright and spacious 2 bedroom, 2 bathroom condo at 275 Larch Street offers modern open concept living with large windows, stylish finishes, and comfortable layouts ideal for professionals, or small families. Available furnished or unfurnished, the unit provides flexibility to suit your needs. Just minutes from Wilfrid Laurier University, the University of Waterloo, shopping, grocery stores, restaurants, parks, and a nearby theatre, you'll have every convenience at your doorstep. With easy access to transit, bike paths, and building amenities including a gym, this condo combines comfort, convenience, and a vibrant community lifestyle. Parking is available for extra $150/month (id:24801)
Royal LePage Signature Realty
301 - 150 Wilson Street W
Hamilton, Ontario
Discover the charm of Ancaster Mews, ideally situated in vibrant Ancaster - just minutes from one of Canadas top golf courses, premium shopping, beautiful parks, excellent schools, and convenient highway access. This beautifully updated 2-bedroom, 2-bath condo showcases a bright, open-concept design where the kitchen, dining, and living areas flow seamlessly for effortless entertaining and everyday living. The sleek, contemporary kitchen boasts quartz countertops, stainless steel appliances, a wine fridge, abundant custom cabinetry, and a convenient breakfast island. The inviting living room is anchored by a stylish fireplace with a custom mantel and built-in shelving, blending elegance with practicality. Step out onto the private balcony to relax and overlook lush common gardens and tranquil green space. The spacious primary suite offers floor to ceiling custom built-ins, a large walk-in closet and a spa-inspired ensuite complete with porcelain tiles, a quartz vanity, a dedicated cosmetic counter, and a fully tiled shower with bench. The second bedroom also enjoys custom built-ins, while a full 4-piece main bath, in-suite laundry with extra storage, and two owned underground side-by-side parking spaces add comfort and convenience to this exceptional home. This move-in ready residence seamlessly blends function with elegance. (id:24801)
RE/MAX Escarpment Realty Inc.
505 - 150 Main Street W
Hamilton, Ontario
Step into luxury living in one of Hamilton's most sought-after locations! Just minutes from McMaster University, City Hall, vibrant arts and culture, major highways, and every amenity you could need -- the city is truly at your doorstep. This modern, freshly painted unit is move-in ready and waiting for its new owners to call it home. Soaring 10-foot ceilings, huge west-facing windows that flood the space with natural light, and an open-concept layout that flows seamlessly onto your private, covered balcony perfect for relaxing or entertaining. Inside, you'll love the large bedroom with private 4pc ensuite, spacious den, walk-in closet, and in-suite laundry. With ample storage and sleek stainless-steel appliances, this unit checks all the boxes. But thats not all the building itself offers premium amenities including a gym, indoor pool, rooftop terrace, and party room for all your hosting needs. Whether you're a first-time buyer, investor, or downsizing without compromise -- this is the perfect place to call home! (id:24801)
Royal LePage Meadowtowne Realty
373 Brookview Court
Hamilton, Ontario
Dreams do come true! Tucked into a picturesque, tree-lined 0.61-acre lot that backs onto protected conservation land private greenpace protected by conservation authority, this pristine two-storey all-brick residence is a showpiece of space, style, and unexpected delights. Behind its classic façade lies a home filled with high-end finishes and memorable surprisesfrom the private multi-sport squash court and soothing sauna to a whimsical log cabin and stand-alone deck perfectly poised to overlook the vast green space beyond. Inside, six bedrooms and five bathrooms provide abundant room for family and guests. The main floor offers a full living room and a separate dining room highlighted by a graceful bay window. The outstanding kitchencomplete with gas stove, stone counters, stainless steel appliances, walk-in pantry, and a working island barflows naturally into a bright dinette and a beautifully detailed family room anchored by a wood fireplace with brick mantle. A sun-soaked reading nook, powder room, main floor laundry, and inside garage access add comfort and convenience. A sweeping oak staircase leads to the second floor, where the primary suite impresses with a spacious walk-in closet and a recently renovated five-piece spa-style ensuite featuring a soaker tub and separate shower. Three additional bedrooms share another five-piece bath, while two more are connected by a Jack-and-Jill bathroom with its own soaker tub. The expansive, fully finished walk-out basement extends the living space with a generous recreation room, exercise room with three-piece bath and sauna, and the show-stopping squash court. Outside, the backyard oasis beckons with a tiered deck and stone patio, perfectly framed by private landscaped grounds. This exceptional property offers a lifestyle where sophistication meets playful adventure. Luxury Certified. (id:24801)
RE/MAX Escarpment Realty Inc.
9 Adams Street
Hamilton, Ontario
Welcome to 9 Adams Street a home that's been completely reimagined from top to bottom, offering both modern living and a smart investment opportunity in the heart of Hamilton's desirable Gibson neighbourhood. This isn't just a refresh, its a full-scale renovation: 3 bedrooms, 2 bathrooms, a bright open-concept living space, a brand-new kitchen with stainless steel appliances, designer cabinetry, and stylish laminate floors throughout (no carpets upstairs). Renovations mean peace of mind: updated finishes, fresh flooring, and upgraded details everywhere you look. The best part? This property is currently tenanted, giving you the advantage of immediate rental income and turnkey cash flow an investors dream with nothing left to do but collect. And when it comes to location, you cant beat it: beside schools, close to shopping, with easy access to highways and public transit. Whether you're an investor looking for a pre-rented property in a high-demand area or a future homeowner who wants a move-in-ready space, 9 Adams Street delivers. (id:24801)
Royal LePage Signature Realty
206 - 93 Westwood Road
Guelph, Ontario
93 Westwood is beautifully renovated condo with a maintenance fee that covers all utilities. The bright and spacious living room overlooks the garden, while the separate dining room is perfect for entertaining. There are three generous bedrooms, including a primary with an ensuite and walk-in closet. Recent updates include new flooring and baseboards, quartz counters in the bathrooms, updated taps, lighting, tub and shower, fresh paint in modern colours, and an updated washer and dryer. This quiet, secure building is set across from a park with a baseball diamond, tennis courts, wooded walking and biking trails, and a brand-new splash pad. On-site, residents enjoy resort-style amenities with an outdoor pool, covered patio tables, and lounge chairs. The location is close to shopping plazas, recreation centre, library, Costco, schools, and public transit. Building improvements include new flooring throughout and a stylish foyer with a fireplace. Extras feature a water softener, gym, party room, games room, hot tub, sauna, library, and outdoor BBQ area with picnic tables. Underground parking with car wash is included, plus an additional outdoor parking spot is available. (id:24801)
RE/MAX Twin City Realty Inc.
On - 103 Eagle Street
Leamington, Ontario
Presenting 103 Eagle Street. Backing onto a field, this stunning semi-detached home is located in Leamington's desirable new community-The Bevel Line Village. From Topto bottom, this home offers an elegant and modern atmosphere. Vinyl flooring throughout the home, sleek glass entrance doors and a stylish garage door-speaks volumes to your guests. With 3 spacious bedrooms and 3 bathrooms, a large powder room, and open concept kitchen, this home was thoughtfully designed for progressive living. The large primary suite features a generous walk-in closet and a sleek 3-piece ensuite. You'll love the convenience of having a laundry room on the upper floor, making everyday chores a breeze. Enjoy a beautifully designed kitchen with quartz countertops, matching backsplash, generous pantry and abundant cabinetry for all your storage needs. The open-concept living area is filled with natural light thanks to the large windows, creating a bright and inviting space to relax or entertain. Exterior highlands include double-car garage, concrete driveway, and sodded front and back yards. All appliances and window coverings are included-just move in and enjoy! Ideally located just minutes from Point Pelee National Park, Leamington Marina, Erie Shores Golf & Country Club, schools, a full range of amenities. (id:24801)
RE/MAX Premier The Op Team
249517 Melancthon/osprey Townline
Grey Highlands, Ontario
Welcome to this spacious 4-bedroom, 3-bathroom all-brick bungalow, perfectly set on a 1.4-acre treed lot that offers privacy, tranquility, and room to play. Located on a quiet road with no rear neighbours in Grey Highlands, you'll enjoy country living just 10 minutes to Dundalk, 20 minutes to Shelburne, and 30 minutes to Collingwood an ideal location for both families and commuters. Inside, the home boasts a large kitchen and dining area with ample cupboard space, plus a bright living room filled with natural light. From the dining room, step out onto the large back deck perfect for summer barbecues and gatherings. The walk-out laundry room adds everyday convenience, especially for those who enjoy outdoor drying with a clothesline. The fully finished basement is a true highlight, complete with a cozy WETT-certified wood fireplace and a walk-up to the double car garage, making it a fantastic hangout space for family and friends. This home has been thoughtfully updated for peace of mind, including new windows and doors (2019), a new roof (2019), new flooring upstairs (2019) and in the basement (2022), a new A/C unit (2024), a GenerLink connection, and an above-ground pool with brand-new liner and heater (2024). (id:24801)
Exp Realty
126 Shorties Side Road
Norfolk, Ontario
Discover the perfect blend of privacy and entertaining with this exceptional country property with cottage vibes. Located just 10 minutes from town and 30 minutes from mountain bike trails adventure awaits daily. This home offers a peaceful retreat with all the comforts of modern living as well as the perfect spot to work from home. Step inside this custom built home to an open-concept main floor featuring a bright kitchen with classic white cabinetry, a center island, and large windows that flood the space with natural light. The cozy living room with a wood-burning fireplace creates the perfect atmosphere for cozy nights in. The adjacent dining area and built in indoor/outdoor speaker system offers a perfect atmosphere for family gatherings and entertaining. Two sets of patio doors lead out to a spacious deck, complete with a reinforced section designed for a hot tub, ideal for enjoying the tranquil surroundings year-round. Down the hall, you'll find a generously sized primary bedroom with a luxurious 5-piece ensuite, along with a second bedroom and a 4-piece main bathroom. The lower level offers nearly finished additional living space, including a third bedroom, a 4-piece bathroom, and a large recreational room,perfect for a home theatre, games room, or family space .Outside, the private lot is framed by mature trees, offering both shade and seclusion. There is ample yard space to entertain, play games, camp out and have bonfires amongst the fireflies. (id:24801)
Real Broker Ontario Ltd.
418 Woods Lane
Cambridge, Ontario
This beautifully updated home has been thoughtfully renovated over the past six years and is truly move-in ready. The open-concept main floor features new kitchen appliances, updated flooring, fresh paint, and modern trim throughout.Upstairs, the bathroom has been completely refreshed with new tiling, a sleek shower, and a stylish vanity. The spacious primary bedroom overlooks a serene, landscaped backyard that backs onto a peaceful forested areayour own private retreat.An added bonus: the newly insulated attic helps keep utility costs low year-round.Step outside to an entertainers dream deck, complete with space for an outdoor living set, kitchen area, and hot tubideal for hosting or relaxing in style.Whether you're a first-time buyer or upgrading from a condo, this home is the perfect blend of comfort, style, and function. Just move in, unpack, and enjoy! (id:24801)
RE/MAX Experts
916c Silverleaf Drive
Otonabee-South Monaghan, Ontario
Welcome to 916C Silver Leaf Drive! This charming bungalow offers over 1,100 sq. ft. of functional living space on a desirable 100 ft x 100 ft lot in a quiet, private setting. Featuring 3 bedrooms, 1 bathroom, an attached garage, and a cozy wood stove fireplace, this all one-level home provides comfort, accessibility, and convenience year-round. With lots of potential to update and personalize, its an excellent opportunity for buyers looking to add their own touch. The spacious lot and natural surroundings create a peaceful retreat to relax and enjoy nature. Adding to its appeal, this property includes a deeded right of way with lake access to Rice Lake, perfect for boating, fishing, or simply unwinding by the water. Whether you're searching for a year-round residence or a seasonal getaway, this property combines space, privacy, and the charm of country living. (id:24801)
RE/MAX Hallmark Chay Realty
172 Diltz Road
Haldimand, Ontario
Exceptional 7-Plex Investment Opportunity in Dunnville! Welcome to 172- 176 Diltz Road, a rare opportunity to own a well-maintained multi-residential property featuring a mix of units and strong income potential. This unique property sits on one acre of land and includes: A standalone 2-bedroom bungalow, perfect for an owner-occupier or additional rental income. A separate 6-unit building, with all spacious 2-bedroom apartments. Each unit is designed for tenant independence and cost efficiency, with: Separate hydro and gas meters Individual forced-air furnaces Private hot water tanks Recent upgrades enhance both property value and ease of management, including newer windows, roofs, HVAC units, and hot water tanks, along with web-enabled security cameras for convenient remote oversight. This property offers excellent upside potential by adding laundry facilities and adjusting below-market rents to current levels. With its current 5.5% cap rate, the property already provides steady cash flow and has plenty of room for increased returns. Additional highlights: Ample on-site parking for tenants and guests Spacious outdoor area for tenant enjoyment Strong, consistent rental demand in Dunnville Convenient location near schools, shopping, parks, and the Grand River, with easy access to major routes Whether you're seeking a live-and-retire opportunity by residing in the bungalow and collecting income from the other units, or looking to expand your investment portfolio with a reliable multi-residential property, this 7-plex is an exceptional choice. Dont miss this chance to secure a profitable and growing investment property in a thriving community! (id:24801)
Exp Realty
240416 Phase 6b-2 Lot P2
Brantford, Ontario
Assignment Sale! Discover this stunning 4-bedroom, 4-bathroom detached Cambridge Model by Empire, nestled on a premium 44' lot and offering approximately 2,610 sq. ft. of thoughtfully designed living space with exceptional upgrades throughout. Step inside to soaring 9-ft ceilings on the main floor, hardwood flooring, elegant oak stairs with sleek black metal pickets, and an upgraded kitchen featuring extended cabinetry, soft-close pot & pan drawers, built-in waste/recycling bins, a pantry, a stainless steel chimney hood fan, and a gas line for the stove. The main floor offers a functional and open layout with a large eat-in breakfast area, a spacious great room, formal dining room, home office/den, powder room, and convenient garage access. Enjoy a seamless walk-out to the backyard through widened sliding patio doors from the kitchen. The upper level boasts a luxurious primary suite with a 5-piece ensuite and large walk-in closet, a shared 4-piece ensuite bath between the 2nd and 3rd bedrooms, and a private 4-piece ensuite in the 4th bedroom. Plus, an upper-level laundry room for added convenience. Additional upgrades include 8-ft double closet doors throughout (replacing standard sliders) and a 200 AMP electrical service. A perfect blend of style, space, and functionality dont miss this incredible opportunity! (id:24801)
Exp Realty
52 - 2 Royalwood Court
Hamilton, Ontario
Welcome to this exceptional 3-bedroom, 3-bath townhouse in the highly desirable Stoney Creek community. Meticulously maintained, this home features a bright, open layout designed for both family living and entertaining. The main floor boasts a modern kitchen, spacious living and dining areas, and abundant natural light throughout. Upstairs, the primary suite offers his-and-hers closets and a private ensuite, alongside two additional well-sized bedrooms. The tastefully finished basement provides versatile space for a recreation room, home office, or guest suite.Step outside to your private backyard oasis beautifully landscaped with roses and perennials, complete with a fence and direct gate access to a charming parkette. Ideally located near schools, transit, shopping, and amenities, this home presents an outstanding opportunity to live in one of Stoney Creeks most sought-after neighborhoods. Don't miss your chance to make it yours! (id:24801)
Sutton Group-Admiral Realty Inc.
Upper - 304 First Avenue
Welland, Ontario
Welcome to this bright and comfortable 3-bedroom, 1-bathroom main floor unit in a large detached house offering plenty of sunlight and space for families, professionals, or students. The home features three well-sized bedrooms with closets, a large sun-filled living room with oversized windows, and a functional kitchen with ample storage and counter space. Enjoy the convenience of private in-unit laundry and 4 included parking spaces. Additional perks include easy-to-maintain flooring throughout, central heating and A/C for year-round comfort, and a quiet, family-friendly neighbourhood close to schools, parks, and transit. Niagara college only 4 minute walk away! Can be fully furnished on request. (id:24801)
Exp Realty
Bsmt - 510 First Avenue
Welland, Ontario
Exceptional 2-bedroom, 1-bathroom basement apartment located in highly sought-after North Welland. Thoughtfully designed with oversized windows, this suite is filled with natural light and offers a bright, inviting atmosphere. The freshly painted interior is complemented by quality finishes and a beautifully upgraded kitchen, blending style and functionality. Ideally situated just moments from transit, shopping, dining, parks, and top-rated schools, this residence combines comfort with convenience in a prime location. Tenants to pay 40% of all Utilities (id:24801)
RE/MAX Hallmark First Group Realty Ltd.
9 Mears Road
Brant, Ontario
Nestled in the picturesque town of Paris, Ontario, this beautifully upgraded 2-storey home offers the perfect blend of style, space, and functionality. With four well-appointed bedrooms, three bathrooms, and an airy open-concept layout, this home is thoughtfully designed for modern family living. Step through the grand double-door entry into sunlit living spaces that flow effortlessly from room to room. The heart of the home is the stunning kitchen, featuring stainless steel appliances, a gas stove, upgraded cabinetry, a spacious island, and a cozy breakfast nook perfect for everyday living and hosting guests alike. Upstairs, the oak staircase opens to four spacious bedrooms, including a serene primary suite with a private ensuite bathroom. A second-floor laundry room adds convenience to your daily routine. The unfinished basement offers excellent potential for future living space or an income suite, featuring oversized windows and a rough-in for a three-piece bathroom. Recent 2024 updates include a new central A/C unit, high-efficiency water softener, and reverse osmosis water filtration system. Ideally located within walking distance to charming downtown Paris with its boutique shops, cafes, and restaurants and just minutes from schools, grocery stores, and everyday essentials, this home truly has it all. Don't miss your opportunity to live in one of Ontario's most picturesque communities! (id:24801)
Zown Realty Inc.
235 Revell Street
Gravenhurst, Ontario
Welcome to this bright and versatile raised bungalow, tucked away on a quiet dead-end street and set on a spacious 70 x 150 ft lot with mature trees, great privacy, and no rear neighbours. Enjoy peaceful surroundings while being just minutes from the scenic Muskoka Wharf, local schools, shops, and all essential amenities. Ideal for first-time buyers or savvy investors, this home offers a practical layout with excellent natural light, generously sized principal rooms, and a full-height lower level with separate entrance and in-law suite potential - perfect for extended family, rental income, or additional living space. With 3+1 bedrooms and 3 full bathrooms, there is plenty of space for a growing family or multigenerational living. The primary bedroom features a private 4-piece ensuite, creating a comfortable retreat from the rest of the home. The attached double garage with direct access to the lower level mud room, offers convenience and flexibility for storage and hobbyists alike. With its unbeatable location, tranquil setting, and tons of potential, this is a fantastic opportunity to create your Muskoka dream or build long-term value in a growing community! (id:24801)
RE/MAX Hallmark Chay Realty
418 Woods Lane
Cambridge, Ontario
Welcome Home To 418 Woods Lane! This Home Has Been Almost Completely Redone Over The Past 5 Years. Open Concept Main Floor With New Kitchen Appliances, Flooring, Paint, And Trim Throughout. Upstairs Washroom Has Been Freshly Tiled With New Shower And Vanity. Large Master Bedroom Looks Out To Beautifully Landscaped Backyard And Forested Area. An Added Bonus Of The Newly Blown Out Attic, Keeping Those Utility Costs Down! Finally, The Backyard Deck Is An Entertainer's Dream, With Space For A Living Room Set, Outdoor Kitchen Area And Hot Tub. Seriously, Just Move In, Unpack And Enjoy Your New Home. (id:24801)
RE/MAX Experts
220 Old Yonge Street
Aurora, Ontario
This isn't just a house, it's a piece of history. Step back in time while enjoying every modern luxury in this lovely century home, nestled on over an acre within Old Aurora. The Thomas Pargeter house seamlessly blends the past with contemporary sophistication, offering a lifestyle of what feels like rural living and tranquility just seconds from both St Andrew's and St. Anne's. From the moment you approach, the classic architecture and grounds captivate. Inside, original details have been meticulously preserved. The spacious principal rooms flow effortlessly, perfect for entertaining or intimate family gatherings. Light spills in every room and is especially noted in the dining room with a walk-out to a quiet terrace. Imagine cozy evenings by the fireplace, or sun-drenched mornings overlooking the gardens or breeding swans on McKenzie Marsh. The primary suite includes two closets and a fabulous spa bathroom found behind an original blue barn door. Adjacent to the main residence, a truly unique feature awaits: a fascinating historic bunker. This intriguing 1000 sq ft+ space offers endless possibilities a private wine cellar, an artist's studio, a secure storage facility, or perhaps a one-of-a-kind entertainment area. A recently built garden barn is perfect for the lawn tractor or summer furniture storage. Metal roof installed in 2024. Smart home ready. Located in a quiet Aurora neighbourhood, you'll enjoy the perfect balance of rural tranquility and urban convenience. This is more than a home; it's a legacy. Don't miss this rare opportunity to own a piece of Aurora's history, beautifully reimagined for today's discerning buyer. Schedule your private viewing and prepare to be surprised. (id:24801)
Sotheby's International Realty Canada
708 - 15 Watergarden Drive
Mississauga, Ontario
Brand-New Pinnacle Uptown Condo 2 Bedrooms + Den, 2 Baths Available Now! Available for lease immediately! Modern, bright, and turnkey, this 2-bedroom + den, 2-bath suite offers everything todays renter wants: Open-concept living with floor-to-ceiling windows Chefs kitchen with quartz countertops, backsplash, and stainless steel appliances Primary bedroom with walk-in closet and 4-piece ensuite Den perfect for home office or guest room Private balcony to relax or entertain In-suite laundry, 1 underground parking spot, 1 locker Located in the heart of Mississauga, steps from Square One, Heartland, transit, schools, parks, and future LRT, with easy highway access (401/403/407).This move-in ready, luxury condo wont last! Contact now to schedule a viewing your next home awaits. (id:24801)
RE/MAX Success Realty
50 - 7475 Goreway Drive
Mississauga, Ontario
Very Well Maintained 3 Bedroom Townhouse; Walking Distance to Shopping Mall, Bus Stops and Public Library. Located at Close Distance to Humber College and William Osler Hospital. Go Station at Walking Distance. New Installed Pot Lights in the House and Window Coverings. easy Access to HWY 427 and 407. 30 Mins to Downtown Toronto, Carpet and Laminate Floor throughout the house. Low Maintenance Fee. Ideal for First Time Home buyers or Investor. Move in ready. (id:24801)
Index Realty Brokerage Inc.
4307 Lidia Way
Burlington, Ontario
Luxury Living Awaits You in coveted Millcroft. Within a deeply rooted community, Comfort and elegance harmonize in this well-appointed entertainer's delight. Steps to Taywood Park and surrounded by sprawling greenery and tranquil trails, this stunning stone and brick built home is a 3,016 sq ft (above grade) 4 beds, 3.5 baths, 2-car garage home. A spacious main floor offers large separate dining room. Culinary enthusiasts will love the functional kitchen layout with backyard. The great Room complete with large window and fireplace is connected to the breakfast area, offering a wonderful entertainment space. Enter the large double car garage through the mud room. Office and powder room off the front foyer. There is a golf course right in the neighbourhood, top rated school adjacent, fantastic shopping nearby and easy access to major highways and public services. (id:24801)
Spectrum Realty Services Inc.
131 - 85 Attmar Drive
Brampton, Ontario
WELCOME TO THE prime location of Bram East built by Royal Pine Homes, 1 bedroom end unit suite model Hazel 1A(B) approx. 510 Sq.Ft. beautiful sun filled corner unit. In a high demand area (bordering Brampton to Vaughan) with 2 car tandem underground parking and 1 cage locker included. Spectacular view with upgraded open concept layout. Large windows, modern kitchen with quartz countertops and backsplash. Great location: walking distance to bus stop. Easy access to Hwy's 7, 427, 407 and shopping. (id:24801)
Intercity Realty Inc.
Bsmt - 24 Fordham Road
Brampton, Ontario
Beautiful and modern basement apartment in a newer 2-storey home in sought-after West Brampton. This bright and spacious unit features 2 bedrooms plus a den perfect for a home office or extra storage and a full 4-piece bathroom. Enjoy the privacy of a separate entrance, and a pristine, move-in-ready interior. All utilities are included (heat, hydro, and water), and 1 parking spot is provided. Conveniently located close to schools, parks, shopping, and all essential amenities. A great space for small families or professionals! Tenants pay 30% of utilities. (id:24801)
Forest Hill Real Estate Inc.
1411 - 4900 Glen Erin Drive
Mississauga, Ontario
Location !! Location!!Very Gorgeous, Prime Location In Mississauga Central Erin Mills Area!!Perfect For The Small Family. Convenient With All The Amenities//Highways//Minutes To Erin Mills Shopping Centre. Access To The Top Schools In Mississauga ..Freshly Paint//New Flooring//Good Size Great Room & Bedroom W/New Closet Door & Organizers///Open Concept Kitchen With Granite Counters & Cabinets//Decent Size Washroom W/ Granite Counter.//Large Widows With Lots Of Natural Light//Beautiful & Not Blocked, View. Close To All The Amenities & Highways//Thanks For Showing (id:24801)
Century 21 People's Choice Realty Inc.
1213 Glencairn Avenue
Toronto, Ontario
Welcome to 1213 Glencairn Ave a beautifully renovated, turn-key detached home in one of Toronto's most vibrant and growing neighbourhoods! Just over 2000 sq. ft. of total living space. This stylish 3-bedroom, 4-bath home features a bright open-concept layout with large windows, sleek finishes, and generous living space throughout. The modern chefs kitchen boasts a large centre island, perfect for entertaining, and flows seamlessly into a sun-filled living area with walkout to a private deck and backyard. Enjoy a finished basement with ample storage and flexible space for a rec room, home office, or play area! Ideal for young professionals and families, this home is move-in ready with nothing to do but enjoy. Large detached garage with ample parking area located at the rear of the house as well! Neighbourhood highlights include outdoor skating rink, public pool in walking distance. Steps from the Castlefield Design District and minutes to Yorkdale Mall, top-rated schools, parks, Beltline Trail, major highways, downtown, shops, and dining. Don't miss this exceptional opportunity! (id:24801)
Slavens & Associates Real Estate Inc.
907 - 251 Masonry Way
Mississauga, Ontario
Welcome to Brightwater Condos, a brand-new community in the heart of Port Credit. This move-in-ready 1-bedroom + den, 1-bathroom condo offers 600699 sq. ft. of stylish, modern living with an open-concept design and plenty of natural light. Residents will enjoy access to premium amenities including a gym, yoga room, party room, pet spa, and co-working space. Conveniently located just steps to shops, restaurants, transit, and everyday essentials, this home is perfect for those seeking a vibrant lifestyle in one of Port Credits most desirable communities. (id:24801)
RE/MAX Premier Inc.
49 Trethewey Drive
Toronto, Ontario
Welcome to 49 Trethewey Drive A Rare and Exciting Opportunity in a Rapidly Growing Community!This well-maintained, solid brick home sits on an oversized 46 x 110 ft (approx.) lot, offering exceptional potential for homeowners, investors, and developers alike. Whether you're looking to move in, renovate, or expand, this property checks all the boxes.The main level features generously sized rooms with a practical layout and plenty of natural light throughout. The bright and inviting family room is perfect for relaxing or entertaining. The kitchen comes equipped with upgraded appliances, adding convenience and value to this move-in-ready home.A separate side entrance leads to the spacious basement, which includes a rough-in for a washroomideal for creating a secondary suite or in-law apartment, providing excellent income potential or multi-generational living options. The home also features a 200 AMP electrical panel upgrade, giving you peace of mind and capacity for future enhancements.Step outside to enjoy the large front and backyard, offering ample space for outdoor activities, gardening, or future expansion. The property is located in a vibrant, family-friendly neighbourhood that is seeing significant development and transformation, making this a smart long-term investment.Unbeatable location close to all essential amenities: Walking distance to schools, parks, places of worship, grocery stores, and recreation centres Easy access to transit and major roadways A community rich in culture and convenience. Don't miss your chance to own a prime piece of real estate in one of the city's up-and-coming areas. Endless possibilities await at 49 Trethewey Drive! (id:24801)
Executive Real Estate Services Ltd.
Bsmt - 60 Longevity Road
Brampton, Ontario
All Inclusive BASEMENT Shared Accomodation with Female for 1 to 2 Female Tenants - Parking Not Available in Garage or Driveway - Street Parking Only!! Open Concept Kitchen Living Dining 2 Bedrooms 1 Bath!! Private Bedroom Shared Washroom!! Female Tenant Only. (id:24801)
RE/MAX Gold Realty Inc.
5602 - 3900 Confederation Parkway
Mississauga, Ontario
Welcome to M City Tower 1 in the heart of Mississauga City Centre! This stunning 1-bedroom suite on the 56th floor offers breathtaking panoramic views of the Toronto skyline, you'll find an open-concept layout with floor-to-ceiling windows, a modern kitchen featuring built-in appliances, quartz countertops, and sleek cabinetry. The spacious bedroom has ample closet space, and the unit includes in-suite laundry for convenience.Residents enjoy world-class amenities: outdoor saltwater pool, rooftop skating rink, fitness centre, party room, and 24-hour concierge. Steps to Square One Mall, Sheridan College, Celebration Square, restaurants, and transit. Easy access to Hwy 403, 401, and Cooksville GO Station. (id:24801)
Freeman Real Estate Ltd.
4 Ripple Street
Brampton, Ontario
Upper floor only available from November 1, 2025, this spacious 4-bedroom home features 2 primary bedrooms and 4 bathrooms, each bedroom having an attached bathroom. Enjoy ample storage with large closets, a family room with a chefs kitchen, and a generous backyard perfect for entertaining. The property offers 4 parking spaces, including 2 in the garage and 2 outside, combining comfort, functionality, and convenience in one ideal family home. (id:24801)
Royal LePage Signature Realty
41b Maple Avenue N
Mississauga, Ontario
The best semi - detached home in all of Port Credit! Discover refined living in this stunning modern 4-bedroom, 6-bathroom residence offering nearly 4,000 sq. ft. of total living space that's crafted with true detail and care. Step inside and be greeted by engineered hardwood floors, soaring ceilings, and a thoughtfully designed layout that combines luxurious style with functionality. The gourmet kitchen features a large quartz island and countertops, complemented by a premium Wolf range oven, perfect for culinary enthusiasts and entertainers alike. Additionally the living space has an ambient fireplace, built-in shelving and access to the private fenced yard with custom interlocking and conversational firepit. Retreat to the primary suite, complete with a spa-like ensuite boasting a soaker tub, walk-in shower, and double vanity. Each bedroom is generously sized, with large windows and designed for comfort, all of them having beautifully appointed ensuite bathrooms. An elevator services all four levels, ensuring convenience and accessibility throughout the home. The finished basement provides additional living and entertaining space, 9ft ceilings and access to the backyard. Located just steps from the waterfront, trails, parks, shops, Go station, and restaurants, this residence combines luxury with the vibrant lifestyle that Port Credit is known for. (id:24801)
Meta Realty Inc.
201 - 585 Atherley Road
Orillia, Ontario
Offers Anytime; Welcome to the Invermara Bay Club, where lakefront living meets modern convenience! This stunning 2-bedroom, 2-bathroom condo offers the perfect blend of comfort and luxury, with breathtaking views of the beautiful Lake Simcoe. Inside this spacious 1332 sqft condo & you'll immediately notice large windows that flood the space with natural light. The open-concept living & dining area is perfect for entertaining guests or relaxing with family, & features hardwood floors, cozy fireplace, and sliding glass doors that lead out to a private balcony overlooking the lake. Both bedrooms are generously sized and offer ample closet space, while the master bedroom boasts its own private ensuite bathroom, walk-in closet & walkout to balcony. Don't miss your chance to own a piece of lakefront paradise at the Invermara Bay Club! Extras: The lake club offers residents a wide range of amenities, including a fitness centre, sauna, swimming pool, rental boat slips are available, & direct access to the shores of Lake Simcoe. Included with the sale: Existing fridge & stove both approx. 3 years new, dishwasher, washer, gas fireplace, gas furnace, central air conditioner, hot water tank, hardwood throughout, gas BBQ hookups on front and back decks, gas stove hook-up, garage storage & door opener. (id:24801)
RE/MAX Prime Properties
80 Centre Street
King, Ontario
Tucked away on a quiet cul-de-sac, this exceptional 1/2 acre property offers a private oasis in the charming village of Schomberg. Surrounded by mature trees and magical gardens, this side-split home provides a serene escape with an incredible sense of privacy. Arbors lead to the perfect fire-pit for evening conversation and star-gazing. An apple tree and swing bring you back to earlier days. This home has been updated throughout the years and includes a more open floor plan in the common areas. The lower level includes a second kitchen and fireplace. Every window has a view to the garden as the sun moves around the property. A pleasant walk from your doorstep, you'll find yourself on Main Street, where the best of village life awaits. Enjoy a leisurely morning at one of the local coffee shops, grab a bite at a delightful restaurant, and soak in the small-town charm that makes this community so special. This unique property seamlessly blends the tranquility of a country retreat with the convenience of village amenities. Its the perfect setting for those who desire peace and quiet without sacrificing easy access to a vibrant, welcoming community. Come discover the private haven that awaits you. (id:24801)
Sotheby's International Realty Canada
82 Fittons Road E
Orillia, Ontario
Turn-key investment property! Excellently maintained, purpose built, legal 8 unit apartment building. Located in northern Orillia in a quiet, well established neighborhood close to all amenities. Built in 2016 this 8-plex has 7, 2 bedroom units and 1, 1 bedroom units. Strong rents which are mostly close to market value this property is approximately a 5.31% return on cash investment. Very little maintenance required, generally fairly hands off property. All tenants pay their own utilities. Units have been well kept and maintained since construction with miscellaneous updates to the building since it was constructed. 9 parking spots and 1 handicapped parking spot. Do not go direct or bother tenants. Financials available upon inquiry. Buyer or their agent to verify that financials provided are true and accurate. (id:24801)
Ed Lowe Limited
7459 Island Crescent
Ramara, Ontario
Two family friendly!!! Home inspected and turn-key move in! Enjoy 140 feet of frontage, spacious treed lot on the fish-laden waters of the Black River. Fish off the dock and BBQ yourself the best bass you've ever had! This 3+2 BR, year-round residence has been renovated to perfection and offers over 2447 sf of above grade living space. All new sparkling kitchens, up and down with top quality cabinetry, quartz counters and new built-in appliances. Abundant cupboards, hideaway shelving and the moveable, quartz topped island/dining table features even more storage area. Cathedral ceilings accent the open concept main floor and continues through to the master bedroom (dble closets, shaker doors). The livingroom enjoys oversized patio doors to the deck, tasteful wood-burning fireplace and bleached oak hardwood floors. Add to this, new bathrooms (4 pc up, 3 pc down). All 3 bedrooms feature a walkout to the huge wrap-around deck (all new railings). Check out the refreshed walkout basement with a perfect in-law suite or perhaps potential income? This level has a bright and spacious layout with new kitchenette, superior, moisture protected laminate floors, pot lights, cozy woodstove, 3 pc washroom (sep shower) and second laundry facility (all-in-one washer dryer). Swim, kayak/boat over 25 kms of peaceful waters or just catch the big fish right off your private 63x7 foot dock wall at the rivers edge. Deep water here for larger boats or let the kids walk in a shallow access area. Note : Septic 2017, roof 2025, 528 sf new garage 2024, newly sided shed with new roof . This quiet cul-de-sac location is just minutes to the quaint Village of Washago, a going concern of shopping, restaurants, LCBO, hardware stores and more! Only 1.5 hrs from GTA. Negotiable inclusions. See attached info-sheet. Home inspection available upon offer! Must be viewed in person to truly appreciate a private peace of heaven! (id:24801)
Right At Home Realty
Bachelor - 38 Cartier Crescent
Richmond Hill, Ontario
The Heart Of Richmond Hill Nestled In A Quiet & Child Friendly Neighborhood! * Prime Location - Bayview Secondary School District * This Beautiful Newly Fully Renovated (Basement) Large Bachelor Unit , Very Bright ,Is Steps From Great Schools, Go Station/ Transit, Parks, & Shopping Centers. Finished Basement Apartment With Sep Entrance . Move In Immediately! (id:24801)
Homelife Top Star Realty Inc.
505 - 9700 Ninth Line
Markham, Ontario
This Stunning 1-Bedroom, 1-Bathroom Unit Features A Spacious Open-Concept Living And Dining Area, With A Modern Kitchen Complete With Appliances And Sleek Laminate Flooring Throughout. The Building Offers Top-Notch Amenities, Including 24-Hour Security, Visitor Parking, An Exercise Room, A Jacuzzi Spa, A Party Room, A Rooftop Terrace, And Even A Nearby Hiking Trail. Conveniently Located Just Steps From Public Transit, With Excellent Schools Nearby And Only About 5 Minutes From Markham Stouffville Hospital. Located Close to Shopping Malls, Restaurants, Banks, And A Supermarket. (id:24801)
Captain Real Estate Group Ltd.



