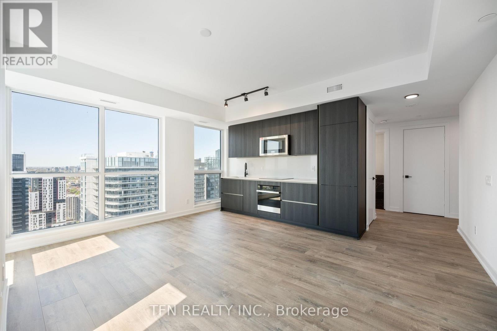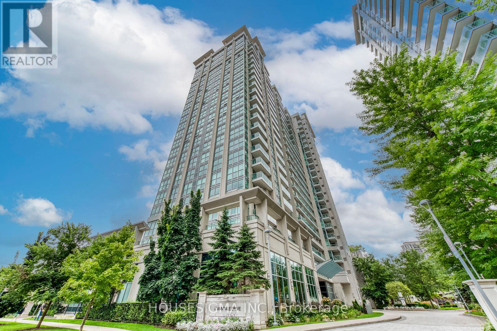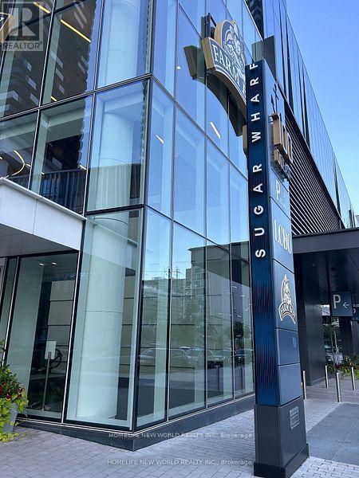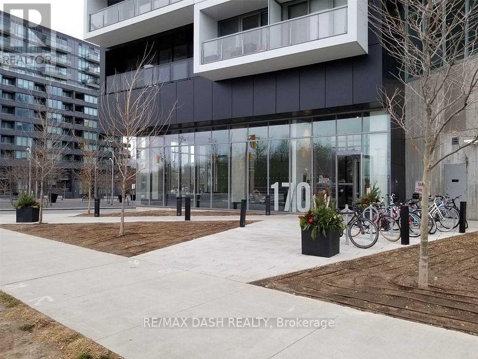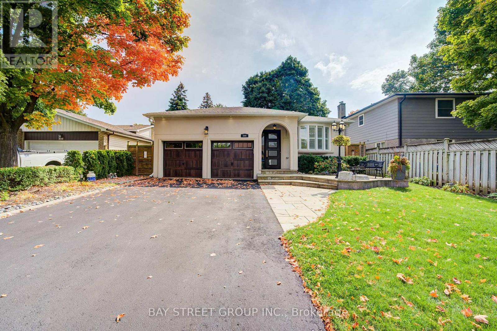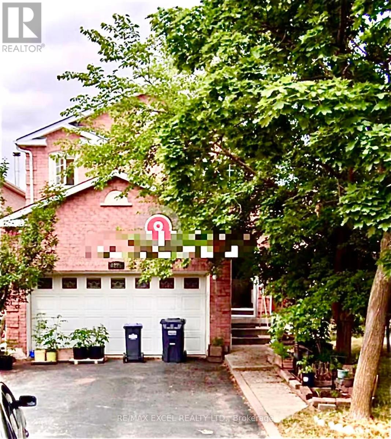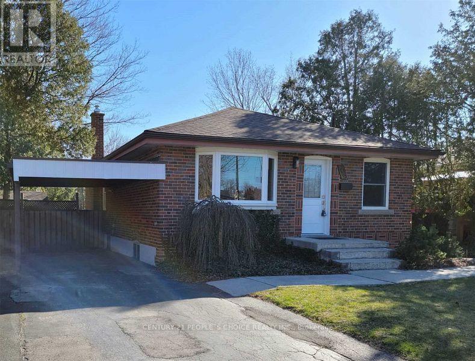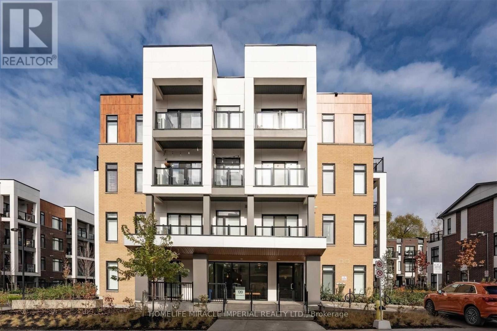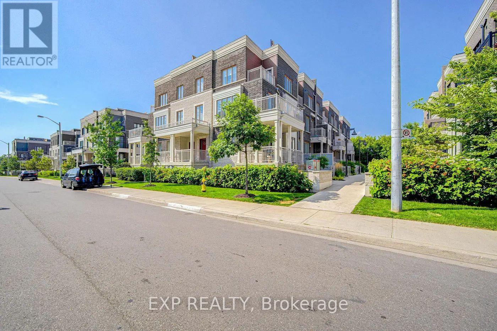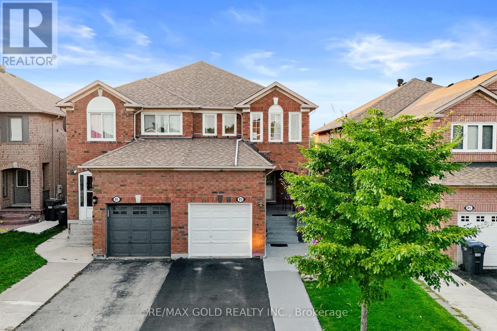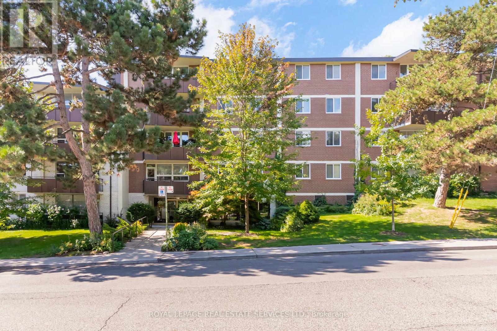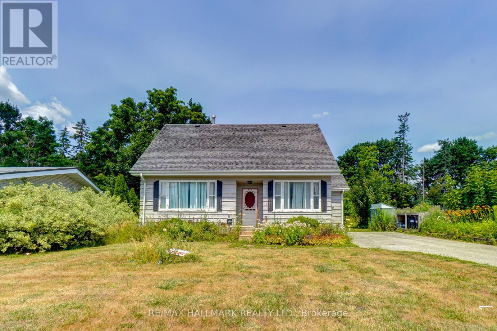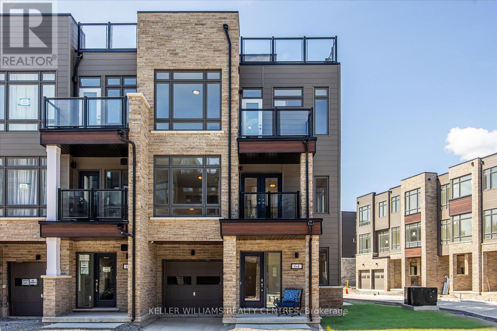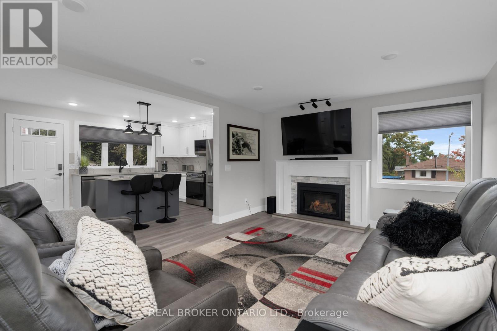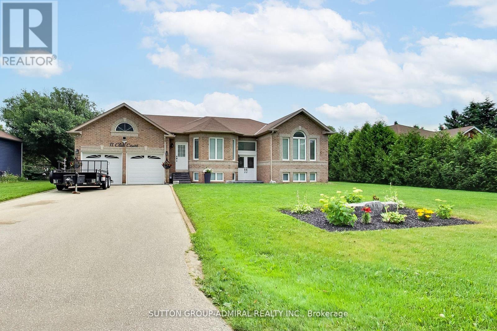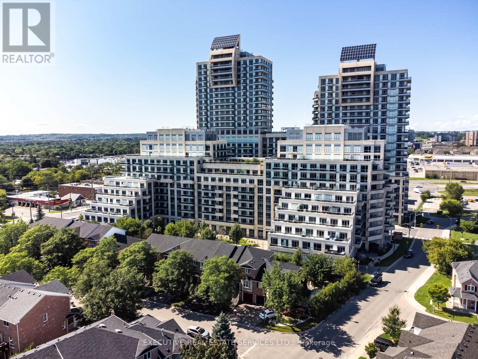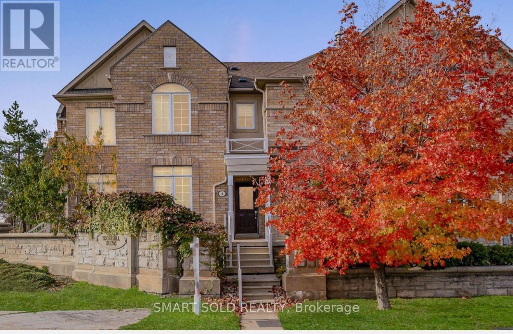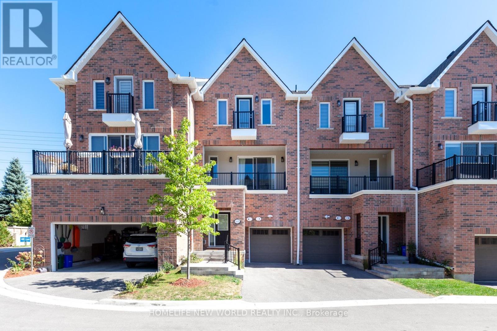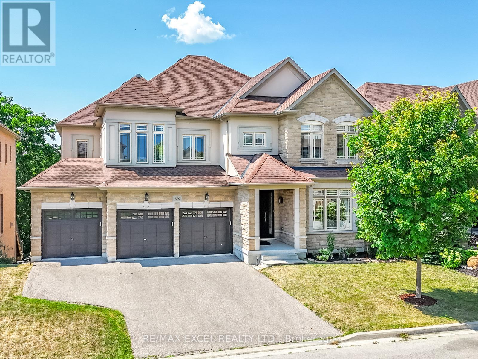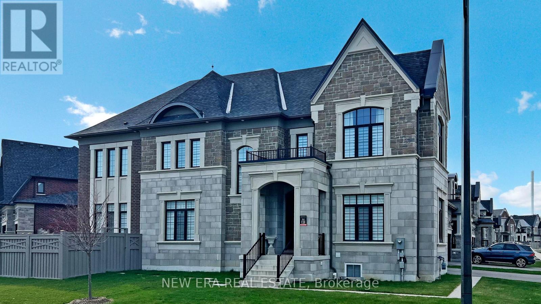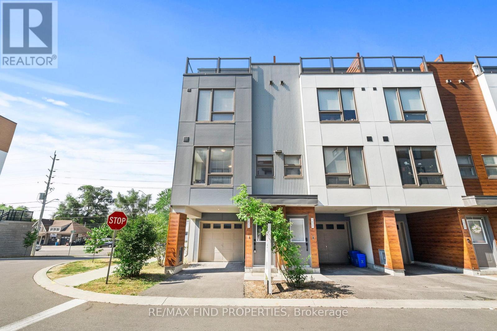4605 - 327 King Street W
Toronto, Ontario
Empire Maverick | 2 Bedroom | 2 Bathroom | 826 sq. ft. | North & West Exposure | 46th Floor Views | Welcome to Unit 4605 at Empire Maverick. Perched high on the 46th floor, this corner suite offers panoramic city views. The open-concept layout includes floor-to-ceiling windows, a modern kitchen with built-in appliances, a spacious living and dining area, and a split-bedroom design for privacy. Enjoy luxury amenities such as a 24-hour concierge, fitness centre, yoga studio, beauty bar, co-working space, rooftop lounge with BBQs, bar and wine-tasting room, party room, prep kitchen, and private dining room. Residents also enjoy exclusive membership to the Maverick Social a private club with curated events and experiences. Located in the heart of the Entertainment District, just steps from King Wests best restaurants, nightlife, and TTC, and minutes to St. Andrew and Union Station, the PATH, the Financial District, and the waterfront. (id:24801)
Tfn Realty Inc.
308 - 17 Anndale Drive
Toronto, Ontario
Experience Urban Luxury Living At Savvy Condos By Menkes, Ideally Located In The Heart Of North York At Yonge & Sheppard. This Spacious And Functional 850 Sq.Ft. 2-Bedroom, 2-Bathroom Suite Features A Large Balcony With Unobstructed East-Facing Greenspace Views. Highlights Include Smooth Ceilings, Floor-To-Ceiling Windows With Abundant Natural Light. The Modern U-Shaped Kitchen Showcases Granite Countertops And Backsplash, With A Walk-Out To The Balcony From The Living Room For Seamless Indoor-Outdoor Living. Residents Enjoy Exceptional Amenities Including 24-Hour Concierge, Indoor Pool, Fully-Equipped Gym, Sauna, Party & Dining Rooms, Theatre, Outdoor Lounge, And Guest Suites. Just Steps To The Yonge-Sheppard Subway, Highway 401, Supermarkets, Restaurants, Banks, And More. A Must-See! (id:24801)
Housesigma Inc.
104 Farm Greenway
Toronto, Ontario
Stunning family home in idyllic desired neighborhood. An exquisite three story home with large living spaces and bright and spacious kitchen to entertain from. Enjoy a warm and cozy day inside or lounge on the balcony or patio from walkout access from the living room and lower floor to the rear garden. Wonderful home or investment opportunity. Extra large master bedroom can be converted to make this a 4 bedroom home. Lots of visitor parking, close to amenities, Schools, Grocery, Parks & Playgrounds, Tennis & Basketball courts, Libraries, Fairview & Parkway Mall, 401, DVP, TTC. Unit has been virtually staged. (id:24801)
Right At Home Realty
2708 - 55 Cooper Street
Toronto, Ontario
The best of city, lake, Toronto life elegance in this stunning 1-bedroom 518 sq feet, 1-bathroom condo located on the 27th floor of the great Sugar Wharf Condominiums by Menkes. This unit features a large balcony with great views 234 sq feet, 9 ft smooth finish ceilings, laminate wood flooring, wall to wall windows bring lots of natural light. The custom-designed kitchen is equipped with Miele appliances including a fridge with bottom mount freezer, Ceran cooktop, built-in stainless steel wall oven and dishwasher, and an LG stainless steel microwave. The bathroom is elegantly tiled, and the in-suite laundry features a stacked 24" front-loading washer and dryer. Enjoy 24-hour concierge service, and high-speed WIFI in all amenities areas, lobby, and elevators. The building boasts a state-of-the-art fitness center, indoor lap pool, party rooms, theater rooms, and an outdoor landscaped terrace with BBQ and dining area. Guests can also take advantage of the two guest suites. Located in the heart of Toronto's waterfront community, you're steps away from union station (100 Transit Score, 97 Walk Score and 95 Bike score), shopping (LCBO, Farmboy) , dining, Scotiabank Arena & Rogers Center, and much more. Brand New Unit! (Sugar Wharf Condominiums). 518 Interior Sf & 252 Sf Balcony Open Concept 1 Bedroom & 1 Bath. Corner Unit Facing South East, "Waterfall" Model. Steps Away From Sugar Beach, Employment, Shops. Direct Access To Future Path & School. Live In The Best And The Largest Toronto Waterfront Community. Spacious South/East Exposure. (id:24801)
Homelife New World Realty Inc.
1203 - 170 Bayview Avenue
Toronto, Ontario
Spacious 1 Bed, 1 Bath, 463 Sq Ft Unit Features Wood Flooring Throughout, State Of The Art Smart House Kitchen, Exposed Duct Work And Exposed Concrete Ceilings, Modern Fixtures And Finishes. Stunning Views Of The City With Floor To Ceiling Windows! (id:24801)
RE/MAX Dash Realty
500 Tipperton Crescent
Oakville, Ontario
Welcome to this beautifully renovated 4-bedroom, 3-bathroom home available for lease in a quiet and desirable neighborhood. This elegant residence features an open-concept layout with coffered ceilings, pot lights, and two fireplaces, a chefs kitchen with a quartz island, counters, a stylish backsplash, skylights, and top-quality appliances, as well as spa-like bathrooms with a 10-jet Jacuzzi and glass shower. Spacious and sun-filled bedrooms offer comfort and privacy, while the landscaped front and backyards create a warm and inviting outdoor space. Extensively renovated with updates to plumbing, furnace, CAC, windows, doors, stucco exterior, driveway, and garage door, the home has also been fully rewired and recently upgraded with a new kitchen, light fixtures, fireplaces, central vacuum, and more. Move-in ready and meticulously maintained, this property offers a rare opportunity for a luxurious and comfortable living experience. (id:24801)
Bay Street Group Inc.
3225 Coldstream Road
Mississauga, Ontario
This Gorgeous, Spacious Basement Apartment Offers Comfort And Convenience With Its Private Side Entrance, Two Bright Bedrooms, And A Large Open-Concept Living Area. The Modern Kitchen Includes A Stove, Range Hood, And Fridge!Enjoy A Carpet-Free Home In A Fantastic Location Close to Highway 403 and QEW. Very Convenient Location. Minutes To Erin Mills Mall, Parks, Schools, Costco,Shopping Centers, And All Amenities. Commuting Is Easy With Access To Major Highways And Public Transportation Nearby. One Parking Space Is Included, And The Tenant Will Pay 35% Of The Utilities Bills.Perfect For Those Seeking A Private, Well-Maintained Space In A Highly Desirable Neighbourhood! (id:24801)
RE/MAX Excel Realty Ltd.
Lwr Lvl - 1482 Fisher Avenue
Burlington, Ontario
Bright And updatedted 1Br Basement Apartment With Separate Side Entrance And One Parking. Public Transit At Door Step. Close To Most Amenities, School, Walking Trail And Parks. (id:24801)
Century 21 People's Choice Realty Inc.
302 - 120 Canon Jackson Drive
Toronto, Ontario
New Spacious & Sun Filled 2 Bedrooms & 2 Bathrooms Corner Unit With 1 Parking and 1 Locker. Steps To Park, Shopping And Transit. Close To 401, Yorkdale Shopping Malls, Costco, Walmart, Allen Road And Eglinton LRT. Building Amenities: Kids Playground, Fitness Centre, Party Room, Co-Working Space, Bbq Area, Dog Washing Station And Gardening Plots. Utilities Are To Be Paid By The Tenant. (id:24801)
Homelife Miracle Imperial Realty Ltd.
11 - 140 Long Branch Avenue
Toronto, Ontario
Welcome To This Beautiful 1-Bedroom Townhouse Built By Minto, Offering An Excellent Open-Concept Design With A Modern Kitchen Overlooking The Combined Living And Dining Area. The Spacious Bedroom Features A Double Closet And Large Window, Filling The Room With Natural Light.Step Out To Your Private Terrace Perfect For Summer Evenings And Relaxation. The Upgraded Kitchen Includes Sleek Cabinets, Granite Countertops, And Stainless Steel Appliances (Fridge 2022). Enjoy The Convenience Of Owned Underground Parking To Keep Your Vehicle Secure And Snow-Free All Winter, Plus A Very Large Private Locker Located Right Next To The Unit For Maximum Storage. Plenty Of Bike Racks Are Also Available For Your Active Lifestyle. With Low Maintenance Fees, This Home Is An Excellent Choice For First-Time Buyers, Down-Sizers & Investors. Children Can Enjoy The Nearby Play Area At Syd Cole Park, With Easy Access To The Waterfront, Trails, Schools, Humber College, Shopping And All Amenities. Quick Connections To The QEW/427, Long Branch GO (15-Min Walk), And TTC At Your Doorstep Make Commuting A Breeze. Dont Miss Your Chance To Own This Beautiful Home! (id:24801)
Exp Realty
83 Mount Ranier Crescent
Brampton, Ontario
Welcome to 83 Mount Ranier Cres, Brampton. This Very Spacious Semi-Detached Home Features Separate Living & Family Rooms On Main Floor With Hardwood Floorings. Kitchen Comes With Granite Counters, Pot Lights Thru Whole House, Upstairs Comes With 3 Spacious Bedrooms & Separate Laundry Area. Very Clean Never Rented Basement Comes With 2 Bedrooms & Full Washroom. Extended Driveway For Car Parkings. Decent Backyard With Walkout to Deck & Gazebo For Entertainment. **Must Watch Virtual Tour** (id:24801)
RE/MAX Gold Realty Inc.
221 - 80 Coe Hill Drive
Toronto, Ontario
Welcome to this spectacular corner unit, featuring a sleek, modern renovation and an abundance of space. This two-bedroom plus den easily convertible to a third bedroom is located in a low-rise, co-ownership building known for its lush green surroundings and friendly, established community. Step inside and be impressed by a flawless blend of design and functionality. The home is brightened by smooth ceilings, dimmable pot lights, and double-glazed windows with integrated and roller blinds. Beautiful German light oak vinyl plank floors flow throughout the space. The chef's kitchen is a showstopper, with extensive cabinetry and expansive quartz counter-tops, while the dining room boasts a custom-made wooden accent wall. The sparkling bathroom is a rare find, featuring a window, heated towel racks, and a washer and dryer that vent to the outside. Storage is plentiful thanks to multiple closets with organizers and custom-built wooden crates over the radiators. You'll love the convenience of ground-floor access, offering both a rare private entrance through the balcony and quick entry via the back door in the hallway. Grenadier Villas is a friendly and engaged co-ownership community with live-in superintendents in both buildings. This location is a true commuter's and walker's paradise. You'll be steps away from High Park and the lake, Swansea Public School, a community center, a library, and the shops and restaurants of Bloor West Village. With a bus stop at your door, a short walk to the subway or streetcar, and easy access to highways, getting around is a breeze. (id:24801)
Royal LePage Real Estate Services Ltd.
528 Big Bay Point Road
Barrie, Ontario
Welcome to 528 Big Bay Point Road, a charming older 1.5 storey detached home in a fantastic location in Barries desirable Painswick North community. This property offers 3 bedrooms, 1 bathroom, a bright functional layout with hardwood and ceramic floors, and a main floor primary bedroom plus two more Bedrooms are located upstairs. The spacious kitchen walks out to a deck overlooking a large 66 x 177 lot with ample parking. Perfect for families or investors, this home is close to schools, GO Transit, shopping, and all major amenities. This property forms part of a unique group of three neighbouring lots (528, 532, and 534 Big Bay Point Road), which together present an excellent long-term investment or potential redevelopment opportunity. This home is in need of a major update and is currently occupied by a happy and reasonable tenant willing to stay or go. A rare chance to secure a solid home on a very large property today with massive future upside potential for tomorrow! (id:24801)
RE/MAX Hallmark Realty Ltd.
64 Wyn Wood Lane
Orillia, Ontario
Welcome to the Beach! Live maintenance-free with all the luxuries in this California-coastal designed home! This 2,032 sqft end-unit is located in the brand-new Orillia Fresh community, nestled along the waters edge of Lake Couchiching at the Port of Orillia. The Journey A model is a spacious, family-sized layout featuring 3 bedrooms, 3 bathrooms, and 2 balconies. Enjoy a breathtaking 700 sq ft rooftop patio equipped with a gas line for BBQ and a hose bib - perfect for entertaining. Bonus: enjoy a clear view of the Canada Day fireworks! The upgraded kitchen comes with quarts countertops, stainless steel appliances and is complemented by a high-end, energy-efficient HVAC system and air conditioning. Generous living areas, high ceilings, and oversized windows provide abundant natural light throughout. As the largest model in the neighbourhood, this home includes numerous extras: a private, extra-long garage and a private 1.5-car driveway, over $25,000 in upgrades and finishes, luxury vinyl flooring throughout all living areas and bedrooms, smooth ceilings, glass shower, and more. This is truly one of Orillia's finest homes. Located just a few feet from the waterfront trails of Lake Couchiching, downtown Orillia shops, fantastic restaurants, a residents-only community clubhouse, park, fireworks, boat slips/launch, and so much more! Its the perfect home for families, professionals, retirees, multi-generational living, and outdoor enthusiasts.Minutes to the hospital, highways, mall, Home Depot, Costco and much more! *Please note some rooms have been virtually staged and furniture in property may differ from images. (id:24801)
Keller Williams Realty Centres
106 Brant Street
Orillia, Ontario
Gutted to the studs and completely renovated (finished July 2024) this corner home with two driveways shows pristinely on all 3-levels! As you approach the front deck (2024) you will be pleasantly surprised with this true pride of ownership of this home. Inside open concept kitchen, living, dining awaits with smooth ceilings, vinyl flooring, triple pane windows and a cozy gas fireplace. The kitchen has quartz countertops, stainless steel appliances, undermounted sink and an island (which has tons of drawer space). Walk out to the fully fenced yard with large deck, gazebo and dual gate (perfect to bring your boat in). Back inside two bedrooms and a 3-piece bath complete this level. Upstairs two additional bedrooms and another full bathroom (both bathrooms with stone countertops). To the lower level the bright open living space has smooth ceilings, pot lights and vinyl flooring. There is also laundry on this level and interior garage entrance (from the other driveway, with garage door opener). Furnace 2024. 2 minutes to the school, 2 minutes to the 9 hole golf course, 3 minutes to downtown, 3 minutes to the waterfront, 2 minutes to Hwy 11, and 5 minutes to all of your favourite box stores. (id:24801)
Real Broker Ontario Ltd.
11 Club Court
Wasaga Beach, Ontario
Modern Spectacular Home. Approx.1700 Sq. Ft. on Main Floor Plus Partial Finished Basement in Wasaga Sands Estates Community, that Shows Pride Of Ownership. Enjoy the Privacy and Serenity of the Deep Ravine Backyard.Many Updates 2.5 years Ago; Kitchen, Floors, Barn Doors in Hallway Closet, Iron Pickets Rail, Electric Fireplace in Family Room (Now used as part of kitchen) .New Stainless Steel Appliances and Much More!Stone Walkways, Front Porch and Front Steps.Only Minutes Away from Beach. Located on a Quiet Court. (id:24801)
Sutton Group-Admiral Realty Inc.
78 Foxwood Road
Vaughan, Ontario
Stunning 4+2 Bedroom Detached Home With Walk-Out Basement On A Premium 45 Lot In Thornhill Woods! Owner-Occupied And Never Rented. Spacious 3229 Sqf Living Space Above Ground Plus Finished Walk-Out Basement, Generating Approx. $2,800 Potential Monthly Income With A Full Kitchen, Recreation Room, 2 Spacious Bedrooms Each With 3pc Ensuite And A Laundry Room. Bright And Spacious Open-Concept Family Room With 18 Ft Ceilings And A Wall Of Windows That Flood The Space With Natural Light. Newly Renovated Second-Floor Bathrooms. Main Floor Den With Large Windows And Elegant French Doors Perfect For A Home Office. 9 Ft Smooth Ceilings, Crown Moulding And Pot Lights Throughout The Main Floor. Gourmet Kitchen With Stainless Steel Appliances, Granite Countertops, Centre Island, And Breakfast Area With Walk-Out To A Private Deck And Backyard. Expansive Primary Bedroom With Brand-New 5pc Ensuite. All Additional Bedrooms Are Generously Sized With Convenient Access To Bathrooms. Prime Location! Just 3 Minutes To Hwy 407 & Hwy 7, And 3 Minutes To Top-Ranked Stephen Lewis Secondary School. Only 7 Minutes To Maple GO Station. Close To Richmond Hill Golf Club, Parks, Shops, And All Amenities! (id:24801)
Smart Sold Realty
#608 - 9191 Yonge Street Sw
Richmond Hill, Ontario
Welcome to The Beverly Hills a luxury resort-style residence located at Yonge St & 16th Ave in the heart of Richmond Hill! This bright and spacious 2-bedroom, 2-bathroom suite offers a functional layout with 9' ceilings and elegant engineered hardwood flooring throughout. Enjoy a beautifully upgraded kitchen with modern finishes, stainless steel appliances, granite countertops, and ample cabinet space. The open-concept living/dining area is perfect for entertaining, with a walk-out to a private balcony offering great views.The primary bedroom features a large closet and a 4-piece ensuite bath. The second bedroom is perfect for guests, a home office, or growing families. One underground parking space and one locker are included for your convenience.Experience resort-style living with world-class amenities including indoor and outdoor pools, a full fitness centre, yoga studio, spa, and an expansive outdoor terrace with cabanas and BBQ areas. 24-hour concierge, guest suites, party room, and more!Unbeatable location just steps to Hillcrest Mall, grocery stores, shops, cafes, restaurants, and public transit. Minutes to Richmond Hill GO Station, Hwy 407 & Hwy 7. Ideal for end-users and investors alike!Don't miss your opportunity to own in one of Richmond Hills most sought-after communities! (id:24801)
Executive Real Estate Services Ltd.
4 Thornhill Woods Drive
Vaughan, Ontario
Meticulously Maintained Freehold Townhome Situated In The Highly Sought-After Thornhill Woods Community And Within The Top-Ranking Stephen Lewis Secondary School District. The Main Floor Features A Spacious, Open-Concept Layout With A Cozy Gas Fireplace In The Living Area, An Elegant Dining Area, And Hardwood Floors Throughout. A Sun-Filled Breakfast Area With A Breakfast Bar And A Functional Family Room Provides Easy Access To The Backyard.Upstairs Boasts 3 Bright Bedrooms And 2 Newly Renovated Modern Bathrooms. The Generous Primary Suite Offers A Walk-In Closet And A Spa-Like 4-Piece Ensuite With A Deep Soaking Tub. The Additional 2 Bedrooms Are Functional And Share Another Stylishly Updated Bathroom.The Professionally Finished Basement Expands Your Living Space With A Bright Open Recreation Room, An Additional Bedroom, A 3-Piece Bath, And Pot Lights Throughout.Conveniently Located Near Highways 407 & 7, Public Transit, GO Stations, Parks, Trails, Community Centres, Restaurants, Supermarkets, And More. (id:24801)
Smart Sold Realty
9102 Woodbine Avenue
Markham, Ontario
Exquisite Modern Townhome in the Highly Desirable Buttonville, Markham. This Designer Gem Features Top-Tier, Luxury Finishes and Impeccable Craftsmanship. The Spacious Open-Concept Design Offers 3 Well-Appointed Bedrooms, 3 Elegant Bathrooms, 1 Car Garage, and 9-Foot Ceilings Across All Levels, with Smooth Ceilings Throughout. Natural Light Floods the Home Through Expansive Windows, Offering Beautiful Views.The Gourmet Kitchen is Perfect for Entertaining, Featuring a Center Island, Breakfast Bar, Pendant Lighting, Custom Floor-to-Ceiling Cabinetry, Quartz Countertops, and High-End Stainless Steel Appliances. The Breakfast Area Leads Out to a Balcony. A Stunning Custom Staircase with Wrought Iron Pickets Adds to the Charm.Upstairs, the Private Primary Bedroom is a Peaceful Oasis with a Walk-In Closet and a Luxurious 4-Piece Ensuite, Featuring a Quartz Vanity, Undermount Sink, Deep Soaker Tub, and Seamless Glass Shower. The Spacious Second Bathroom is Elegantly Designed. Ideally Located in Top-Rated School Districts, Including St. Augustine Catholic High School, St. Justin Martyr Catholic Elementary, Unionville High School, and Buttonville Public School. Walking Distance to T&T Supermarket, Public Transit, Shopping, Dining, Parks, and Trails. Close to Rouge River Ravine System and Convenient Access to Hwy 7/404/407.This Home is Ideal for Families, Nestled in a Vibrant, Family-Friendly Neighbourhood with Parks, Playgrounds, and Community Centers. Shopping and Entertainment Are Just Steps Away. Additional Highlights Include Direct Garage Access and a Rough-In Basement for Future Customization.This Modern Townhome Perfectly Balances Luxury and Practicality. (id:24801)
Homelife New World Realty Inc.
146 Upper Post Road W
Vaughan, Ontario
This exceptional 5+2 bedroom, 5 bath executive residence offers over 7,000 sq ft of total living space on a premium ravine lot with a finished walk-out basement. A dramatic 9 ft foyer welcomes you into a formal living room and a soaring 12 ft dining room, seamlessly connected by a butlers servery. The showpiece designer kitchen boasts a 48 gas range, 53 built-in fridge, oversized island, custom cabinetry, and granite countertops, with a sun-filled breakfast area walking out to a spacious deck overlooking the ravine. Flowing 12 ft ceilings continue through the kitchen, breakfast, and family room, highlighted by a stone fireplace and an expansive wall of windows framing serene views. A main floor office, laundry room, and direct 3-car garage access add everyday convenience. Upstairs, a circular hallway with open views below creates an architectural centerpiece, leading to 5 bedrooms with 9 ft ceilings. The primary suite is a true retreat with a sitting area, back-to-back fireplaces, a spa-inspired 6 pc ensuite, generous walk-in closets, and ravine views, while additional bedrooms feature semi-ensuite baths. The finished walk-out basement extends the living space with a theatre and recreation area featuring 9 ft ceilings, along with a childrens play area and a guest/nanny suite. Premium upgrades throughout include hardwood floors, hardwood staircase, pot lights, and designer lighting. With an expansive deck, tranquil ravine setting, and an ideal location close to parks, shopping, transit, and amenities, this home is a rare offering not to be missed. (id:24801)
RE/MAX Excel Realty Ltd.
2315 - 28 Interchange Way
Vaughan, Ontario
Newcomer and Student Welcome. Menkes-Built Brand New Modern One bedroom condo at Festival Condos. This suite offers an abundance of natural light and is designed for modern urban living with Open Concept Layout. Steps to Vaughan Metropolitan Subway Station. Moments from Cineplex, Costco, IKEA. // Extras: Built-in fridge, dishwasher, stove, Cooking range, microwave, washer and dryer, existing lights, AC (id:24801)
Homelife Landmark Realty Inc.
187 Purple Creek Road
Vaughan, Ontario
Welcome to 187 Purple Creek Road in the prestigious Pine Valley Forevergreen community a distinguished enclave of custom-inspired homes by Gold Park. This beautifully upgraded corner-lot residence features a stately stone, brick, and precast exterior, complemented by soaring 10 ft ceilings on the main floor, 9 ft on the upper level, and elegant 8 ft shaker-style interior doors. Enjoy smooth plaster-finished ceilings, detailed trim work, and recessed lighting throughout. The custom kitchen is a showstopper with quartz slab backsplash, a large center island with breakfast bar, pot filler, glass cabinetry, and pro-series appliances. The spacious primary bedroom offers a tray ceiling, ample closet space, and a spa-like ensuite with frameless glass shower and dual rain heads. The finished basement includes a separate bachelor suite with private bathroom. Outside, the fully fenced yard boasts a newly added pool with dual waterfalls, outdoor lighting, epoxy garage floor, and designated electrical for future hot tub. This residence offers over 5000 sqft of indoor living space and was extensively upgraded with attention to detail inside and out. A truly turnkey home in a sought-after location. Situated in Pine Valley Forevergreen Community, renowned for custom-designed homes by Gold Park Homes, Extensively upgraded residence with premium corner lot, Swimming pool installed last year, Basement completed last year with separate bachelor suite, Don't miss the opportunity to own this exceptional property at 187 Purple Creek Road. Schedule your private tour today and experience the luxurious lifestyle that awaits you. (id:24801)
New Era Real Estate
1622 Pleasure Valley Path
Oshawa, Ontario
Welcome to this beautifully designed 3-bedroom, 3-bathroom freehold end unit townhome in sought-after North Oshawa, offering the space and feel of a semi-detached home! Spanning 1,585 sq. ft., this bright and modern home is filled with natural light thanks to the extra windows an end unit provides. The main floor features 9ft ceilings, laminate flooring, and a functional open layout with separate living and dining rooms. The contemporary kitchen boasts stainless steel appliances, a ceramic backsplash, granite countertops, a large centre island, with ample storage, perfect for entertaining and family living. Upstairs, you will find 2 generously sized bedrooms, a 4-piece bathroom, and convenient second-floor laundry. The entire 3rd floor is dedicated to your luxurious primary retreat, complete with a large walk-in closet, a 5-piece ensuite, and a walkout to a private 171 sq. ft. rooftop terrace, your own serene outdoor space. Located minutes from Highway 407, Ontario Tech University, Durham College, Costco, grocery stores, shopping, restaurants, parks, public transit, and more, everything you need is at your fingertips. Don't miss your chance to call this North Oshawa gem home! Tenant pays all utilities (id:24801)
RE/MAX Find Properties


