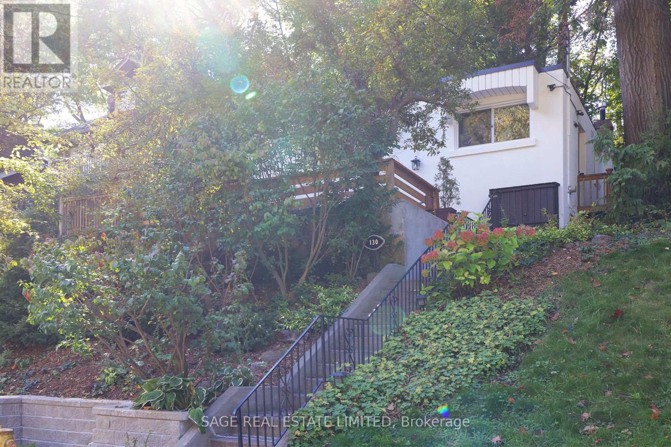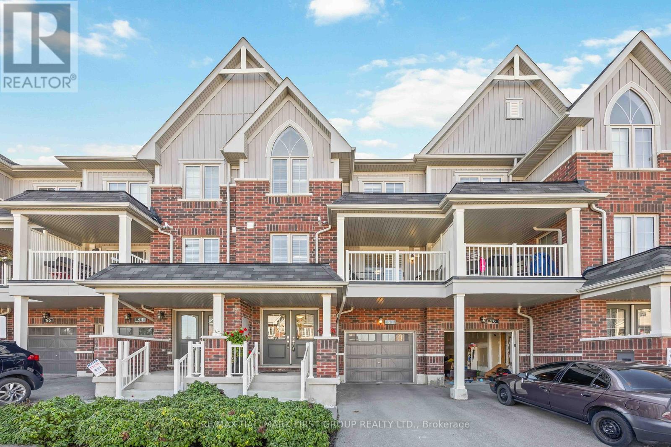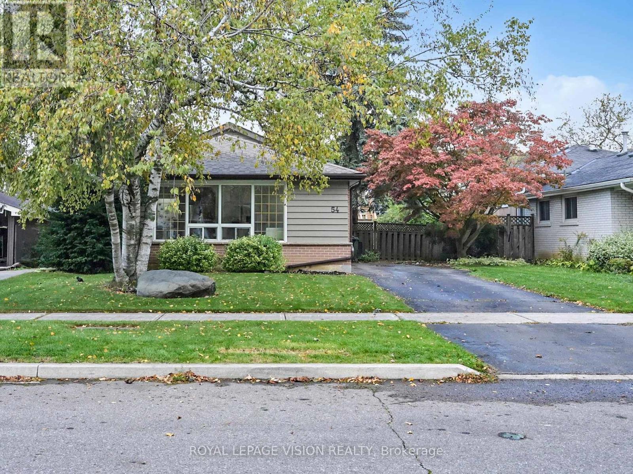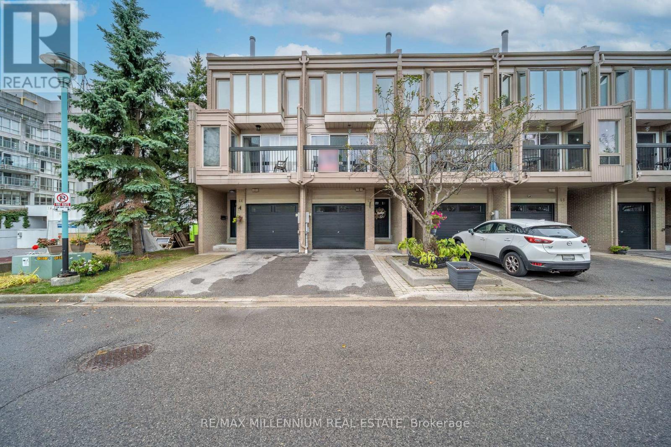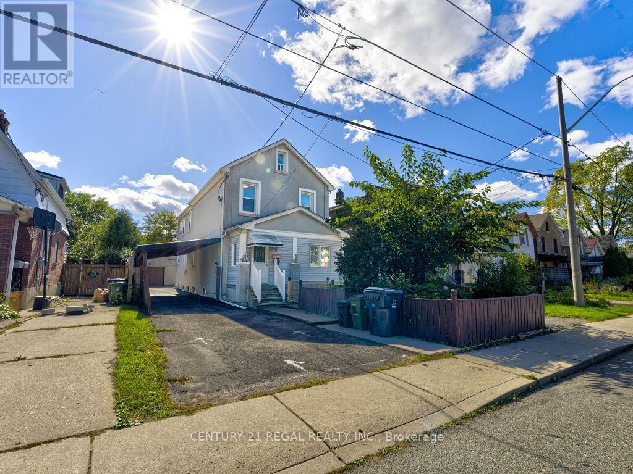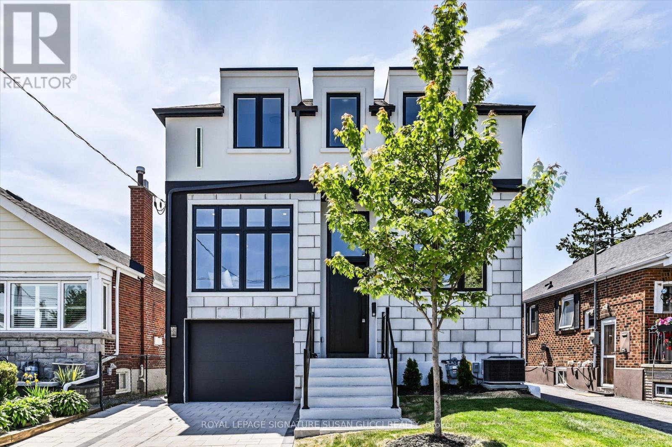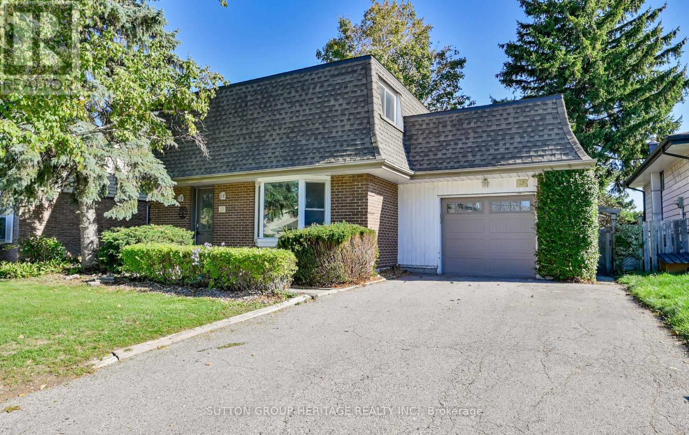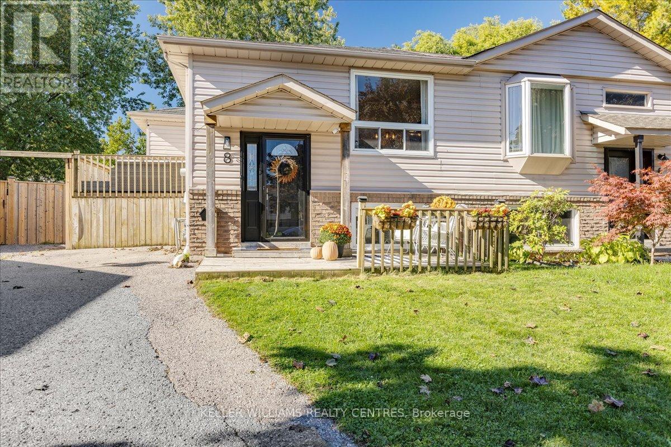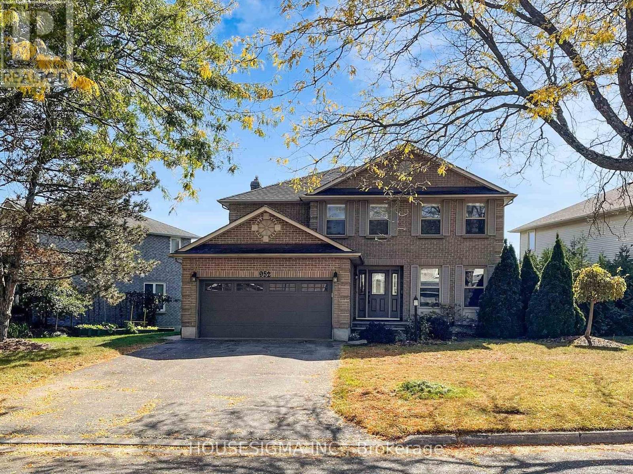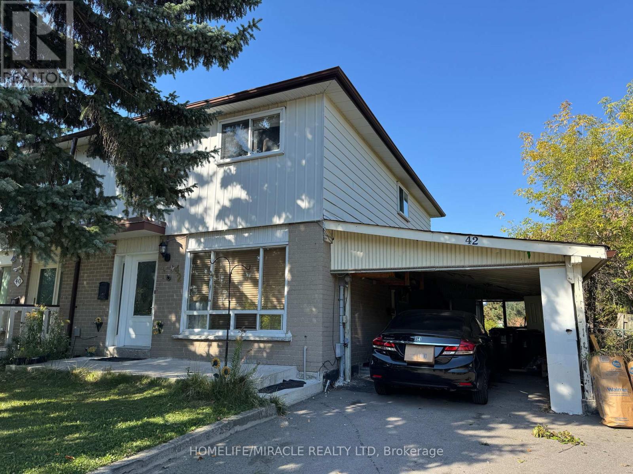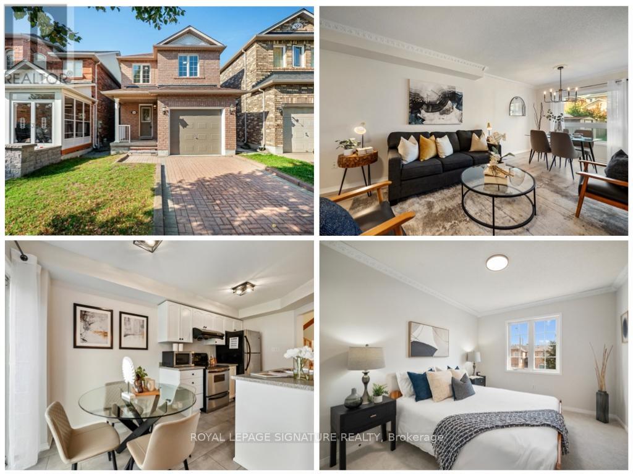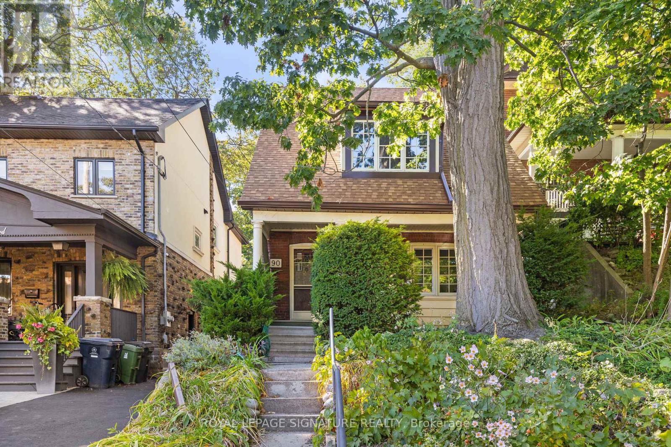130 Neville Park Boulevard
Toronto, Ontario
A California Cottage in the Beaches. Tucked high above a quiet dead-end street at the east end of the Beaches, this detached two-plus-one-bedroom, two-bathroom bungalow feels more like a cottage than a city home. Originally built in the style of early California stucco houses, it carries a timeless charm that blends beautifully with its natural surroundings. From its raised position and leafy views to the sunlight that filters through the trees and dances across the walls, theres an easy, peaceful rhythm here. Sitting on a wide 38-foot lot, surrounded by greenery and songbirds, it feels worlds away while being moments from the boardwalk, lake, and every east-end essential. Evenings are for tea and moonlight. From the kitchen window, you can watch the moon rise through the trees over Victoria Park. It's a quiet, everyday kind of magic that makes washing dishes feel like a pause instead of a chore. Mornings begin with coffee on the secluded porch, high above the road, where you can listen to the birds and feel tucked into your own private world. Inside, the kitchen is surprisingly efficient, designed to make the most of every inch, with a large window framing the trees and a side door to the porch. The layout makes daily life feel effortless, with flexible spaces for guests, work, or creative pursuits. The location is one of those that longtime Beachers mention with quiet pride. Neville Park has a rhythm all its own, a microclimate tucked into the ravine, cooler in summer, warmer in winter, and blanketed in postcard-perfect snow come December. Neighbours host barbecues, the street stays peaceful, and you can still walk everywhere: coffee at Remarkable Bean, a movie at The Fox, a scoop from Eds, or a stroll to watch the waves crash at the foot of the street during a winter storm.Its rare to find a home that feels both hidden and connected, private yet just steps to everything. This is one of those rare finds. (id:24801)
Sage Real Estate Limited
81 Sutcliffe Drive
Whitby, Ontario
Welcome to this stunning townhome in the highly sought-after Rolling Acres community of Whitby! Featuring 2 spacious bedrooms, 3 modern bathrooms, and rare parking for 3 vehicles, this home is the perfect blend of style and function. The open-concept layout boasts a bright and inviting living space, while the chefs kitchen shines with quartz countertops and premium finishes ideal for entertaining or everyday living. Located in one of Whitby's most desirable neighbourhoods, you will enjoy easy access to top-rated schools, parks, shopping, dining, and convenient commuter routes. With its elegant design, generous parking, and unbeatable location, this home is a must-see for buyers seeking comfort, convenience, and modern living in Rolling Acres. Don't miss your chance to call this beautiful property home! (id:24801)
RE/MAX Hallmark First Group Realty Ltd.
54 Bledlow Manor Drive
Toronto, Ontario
Welcome to 54 Bledlow Manor Drive in the desirable Guildwood community. This beautifully refreshed detached backsplit offers 3 bedrooms and 3 full bathrooms with 1222 sq ft above grade, ideal for families or multi-generational living. The bright open-concept main floor features a modern kitchen with stainless steel appliances, a stylish backsplash, and warm cabinetry overlooking a spacious living and dining area with potlights and new flooring throughout. The lower level includes a cozy family room with built-in shelving providing the perfect space for a home office, entertainment area, or recreation room, plus a separate entrance perfect for an in-law suite or rental potential. Freshly painted and move-in ready with tasteful finishes. Located on a quiet, family-friendly street, just a short walk to Guild Park & Gardens and a 5-minute drive to Guildwood GO Station. Close to top-rated schools, parks, shopping, and scenic lakefront trails. A wonderful blend of comfort, space, and location in one of Scarborough's most sought-after communities. (id:24801)
Royal LePage Vision Realty
62 Cumberland Lane
Ajax, Ontario
Take advantage of this rare opportunity to own a beautiful 3 level townhouse in the heart of Ajax, just steps from the lake! The maintenance fee includes water, high-speed internet, and cable TV. Featuring 3 spacious bedrooms and a custom gourmet kitchen perfect for entertaining. Enjoy the convenience of a main floor bedroom with a walkout to a private backyard ideal for relaxing or hosting guests. This is the only unit in the complex offering a full 3 piece bathroom on the main level. A new furnace (2022) provides added peace of mind. Includes 2 private parking spaces plus plenty of visitor parking. Residents enjoy resort style amenities including a fully equipped gym, indoor pool, sauna, hot tub, and a large party room. Be part of a vibrant, welcoming community offering yoga, water aerobics, walking groups, dances, card nights, and summer BBQs. This home truly combines location, lifestyle, and value. An incredible opportunity to own near the lake schedule your showing today! Explore the video walk through showcasing the beautiful property and its amazing amenities in the link below. Enjoy the tour! https://f.io/1meExxEa (id:24801)
RE/MAX Millennium Real Estate
11 Midburn Avenue
Toronto, Ontario
A gorgeous renovated home with porcelain tiles, cornice mouldings, wainscotting, whirlpool tub and 5 washrooms. Conveniently located close to TTC, schools, subway, parks and shopping. Approximately 1900 sq ft. (1896sq ft) per MPAC. Seller and Agent do not warrant retrofit status of basement apartment. Additional room in basement with 4 pc. Double detached garage with long driveway and loads of parking. (id:24801)
Century 21 Regal Realty Inc.
354 Woodmount Avenue
Toronto, Ontario
354 Woodmount Avenue: a rare gem nestled in one of East Yorks most sought-after neighbourhoods. With nearly 2,900 square feet of total living space and a wide, almost 34-foot lot, this executive home is the perfect blend of thoughtful design, exceptional comfort, and unbeatable location. Inside, the bright and airy layout is bathed in natural light from both east and west exposures adding warmth and cheer from sunrise to sunset. The main level is ideal for both family living and entertaining, featuring an open-concept living and dining area that effortlessly hosts large gatherings, complete with a built-in bar and wine fridge. The heart of the home is the chefs kitchen, designed for those who love to cook with a walk-in pantry, deep sink overlooking the backyard, breakfast bar, and seamless flow into the family room with a cozy gas fireplace and walkout to the west-facing deck and yard. Step outside to a pool-sized backyard with western exposure and a brand-new fence. Upstairs, you'll find four generous bedrooms and three bathrooms, including a luxurious principal suite that serves as your private escape. Enjoy a spa-inspired ensuite with a rain shower built for two, a soaker tub, double vanity with ample storage, and a spacious walk-in closet with built-in organizers.The lower level offers exceptional flexibility with a legal one-bedroom apartment perfect for multi-generational living, a mortgage helper, or a private space for grown children saving for a home or university students. And there's still room for a large recreation area for your family to enjoy. The apartment includes a separate walk-up entrance, offering total privacy and convenience. Located just minutes from the DVP, this home is perfectly positioned for easy access to the city core, The Beach, and an abundance of shopping from quaint boutiques to big box stores. Enjoy nearby parks and miles of paved trails for an active lifestyle.***OPEN HOUSE SAT OCT 18, 2:00-4:00PM** (id:24801)
Royal LePage Signature Susan Gucci Realty
29 Glenmount Court
Whitby, Ontario
Welcome To 29 Glenmount Court! This 4 Bedroom Home Is Nestled At The End Of A Quiet, Family-Friendly Court In A Desirable Mature West Lynde Neighbourhood. A Perfect Start For First-Time Buyers Or Young Families Looking For Room To Grow. Step Inside And Be Greeted By Living Room With The Huge West Exposure Bay Window (Replaced 2025) Filling The Space With Natural Light. The Heart Of The Home Is The Renovated "Down-To-The-Studs" Custom Kitchen. It Features Ample Quartz Counters, Potlights, Plenty Of Pantry-Sized Cabinets, A Large Breakfast Bar And Additional Eat-In Area, And A Coffee/Wine Bar. Truly A Must-See! Head Up To The Newly Carpeted (September 2025) Second Floor And Find 4 Bedrooms, Updated Main Bathroom (2020) And A Good-Sized Primary Bedroom With 3-Piece Ensuite. The Separate Side Entrance Leads Directly To The Basement Which Many Similar Houses Around Have Converted Into In-law Suites Or Basement Apartments. Even Now, It Provides A Great Finished Rec Space Loaded With Potential! Step Outside To A Private Backyard Escape With Mature Trees Including Sugar Maples That Can And Have Been Tapped For Maple Syrup Making! Don't Miss That There Is A Full-Sized Garage Door Into The Backyard Allowing Easy Storage And Access To And From The Garage. Amazing Location For Commuters Where You Are Just A Few Minutes To 412/401 Access, And A 7-Minute Drive To Whitby GO Station! Come And See All This Property Has To Offer Today. (id:24801)
Sutton Group-Heritage Realty Inc.
8 Fairbairn Court
Clarington, Ontario
Chill Vibes & Modern Living on a Quiet Court! Welcome to 8 Fairbairn Court, a beautifully updated 3+1 bedroom, 3-bath semi-detached home tucked away on a private, family-friendly cul-de-sac, just minutes from HWY 401 for easy commuting. This move-in-ready gem sits on a massive pie-shaped lot with a fully fenced backyard, perfect for entertaining or unwinding. Enjoy summer BBQs on the spacious deck, kick back on a separate relaxation platform, and take advantage of two large storage sheds and plenty of space for gardening. Step inside to a bright, open-concept main floor featuring a newly renovated modern white kitchen with stainless steel appliances, fresh paint throughout, and laminate flooring; carpet-free for easy maintenance. Upstairs, you'll find 3 generously sized bedrooms and updated bathrooms that blend style with comfort. Perfect for down-sizers, multi-generational families or anyone wanting main-level convenience. The fully finished lower level offers serious bonus space with a huge rec room, a moody and cozy living area, a 4th bedroom, and a 4-piece bath with a deep Jacuzzi tub (jets as-is), ideal for guest quarters, in-law potential, or teen retreat. There's also a home office nook, a dedicated laundry area, and smart under-stairs storage. If you're looking for modern updates, chill vibes, and tons of space both inside and out, this one checks all the boxes. Come and take a look! (id:24801)
Keller Williams Realty Centres
952 Peggoty Circle
Oshawa, Ontario
Welcome to 952 Peggoty Circle a beautifully maintained 4-bedroom, 3-bathroom detached home located in one of Oshawa's most desirable family-friendly neighborhoods. This spacious 2-storey home sits on a Premium Lot backing onto a park, offering complete privacy and a backyard retreat with an inground heated pool perfect for entertaining and relaxation. The main floor features an inviting layout with Grand Foyer W/Circular Stairs and skylight, a bright living and dining area, a family room with fireplace overlooking the backyard, sunroom W/skylight, a modern kitchen with stainless steel appliances and breakfast area w/out to the deck. Upstairs, you will find four generous bedrooms, including a large primary suite with a 4-piece ensuite and walk-in closet. The finished basement provides additional living space with a large recreation area, ideal for a home theatre, gym, or playroom. Enjoy direct garage access, main floor laundry, and plenty of natural light throughout. Located close to top-rated schools, parks, shopping, and transit this home offers comfort, style, and convenience in a peaceful setting. (id:24801)
Housesigma Inc.
42 Nahanni Terrace
Toronto, Ontario
Great Investment opportunity and income potential property! Best fit for the first time home buyers and investors. Spacious Very Large Corner Lot with huge potentiality for building multi units dwelling. Great Home With 6 Bedrooms, Hardwood In Living/Dining Room, Finished Basement With 2 Bedrooms 4 Pc Washroom, eat-In-Kitchen, separate entry. Close To Ttc, Schools, Hwy 401,Park,And Shopping Mall. Full house including basement is currently rented. Avg monthly Income $6000 plus. Whether you're looking for a family home or an investment property, this opportunity won't last long. (id:24801)
Homelife/miracle Realty Ltd
143 Bonspiel Drive
Toronto, Ontario
Discover exceptional value at 143 Bonspiel Dr, a detached 3 bed, 3 bath home in the highly sought-after Morningside neighborhood. Offering 1,258 sq ft of above-grade living space, this home combines functionality with charm. The bright main floor features modern laminate flooring, crown moulding, and updated light fixtures throughout. A peek-through from the kitchen to the living room adds a touch of openness, while the breakfast area leads directly to a fully fenced backyard with a west-facing orientationperfect for summer evenings. A convenient powder room completes the main floor. Upstairs, the primary suite is a private retreat with a 4 piece ensuite, while two additional bedrooms share a 4-piece bath - perfect for families. The lower level remains unfinished, offering endless potential for a recreation room, home office, or gym. With a one-car garage, two-car driveway, and a prime location close to schools, shopping, transit, and parks, this home delivers comfort, lifestyle, and investment value. (id:24801)
Royal LePage Signature Realty
90 Neville Park Boulevard
Toronto, Ontario
Welcome to 90 Neville Park Blvd, a beautifully situated home in the heart of Torontos highlysought-after Beaches community. One block from the lake, this property offers the best of cityliving combined with a relaxed coastal lifestyle. Stroll down to the beach for morning walks,bike rides, or sunset evenings, and enjoy easy access to Queen Street with its vibrant mix ofcafés, boutique shops, and restaurants. Excellent schools, nearby parks, and friendly neighbours make this an ideal place for families who value both convenience and community.Transit options, including streetcar access and GO stations within reach, connect you seamlessly to the downtown core.The home itself spans over 1950 sq ft above grade, with a finished basement that adds versatility and space for extended family, a home office, or a rental opportunity. Unique indesign, it features two kitchens and two private access points, offering flexibility for multi-generational living or hosting guests. Outdoor living is equally inviting, with covered patios for both the main and lower levels where you can enjoy the fresh air year-round.Set on a mature tree-lined street, the property exudes privacy and charm, surrounded by lush greenery that enhances the peaceful setting. A spacious shed with a storage below is ready to become your workshop, gym, or storage solution. The mutual driveway has been recently paved,making access simple and low-maintenance.With neighbours who take pride in their homes, this pocket of the Beaches offers not only a beautiful property but also a welcoming lifestyle. Whether you are seeking proximity to schools, transit, and amenities or a retreat steps from the waterfront, 90 Neville Park Blvd Delivers the perfect balance. This is your opportunity to own a home in one of Toronto's most cherished neighbourhoods, where every day feels like a getaway while remaining close to everything the city offers. (id:24801)
Royal LePage Signature Realty


